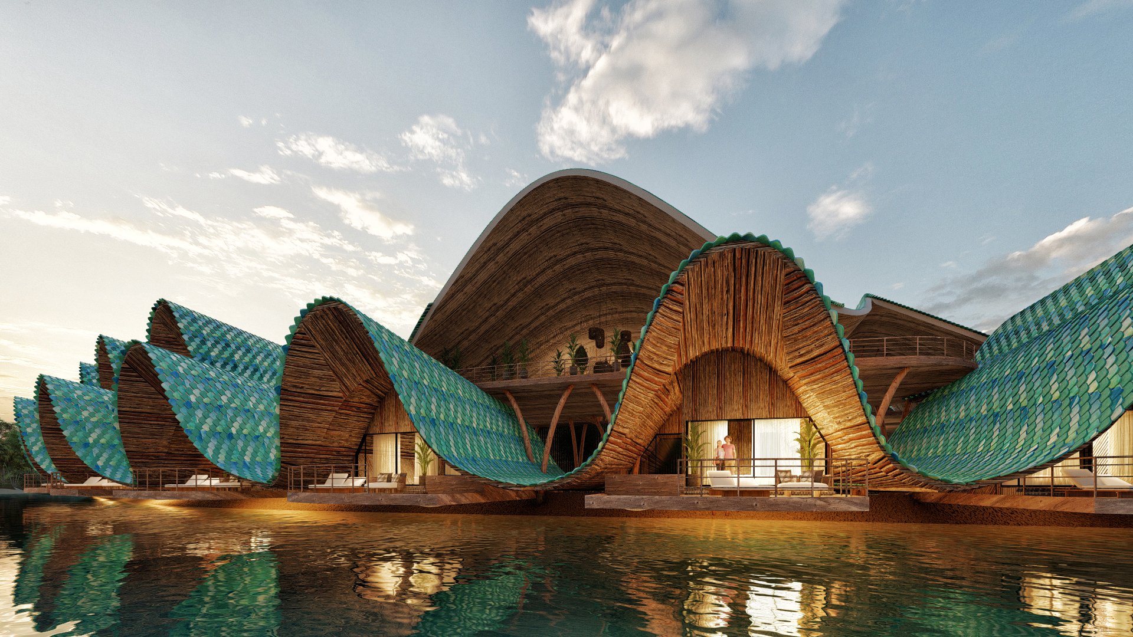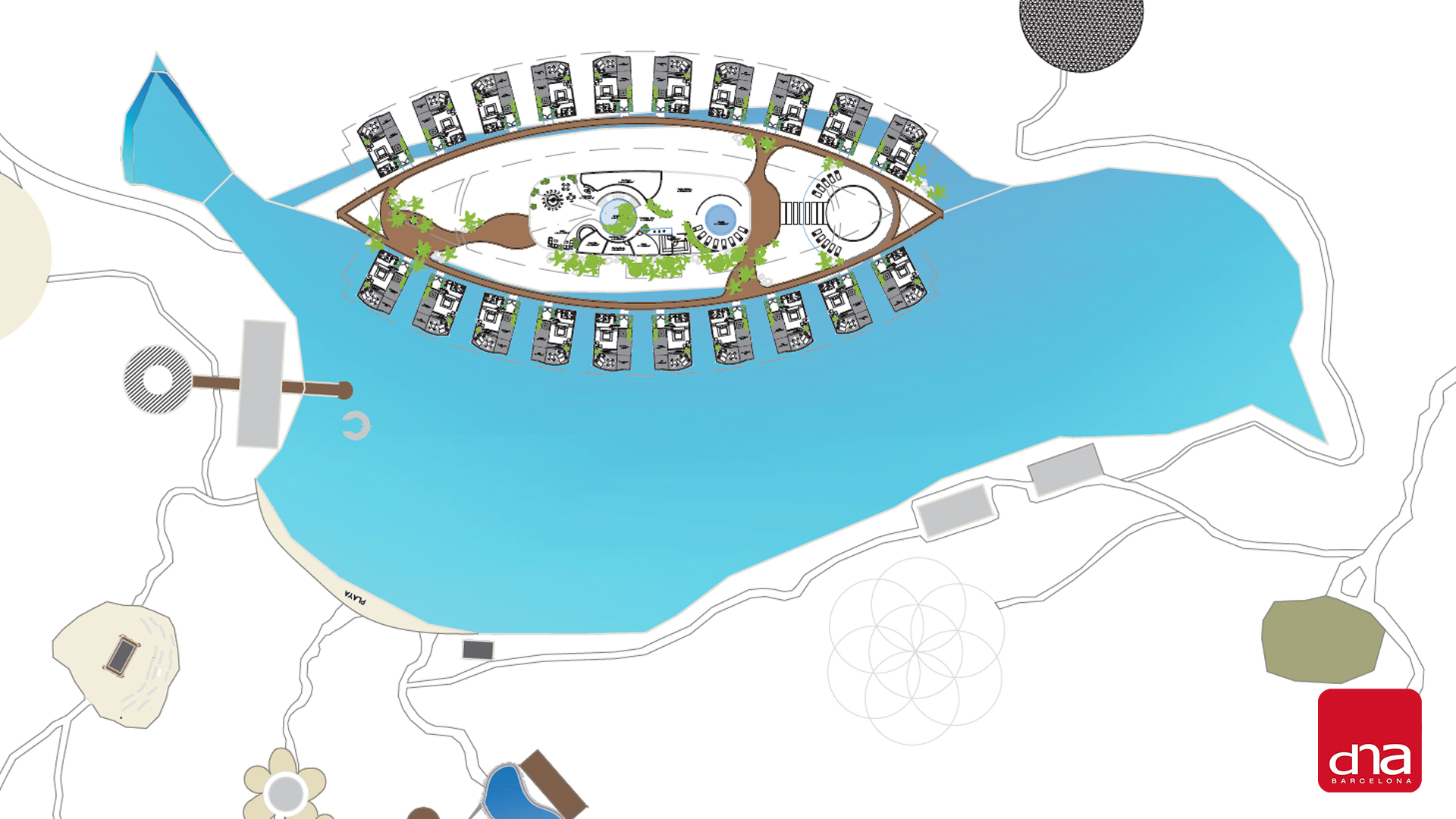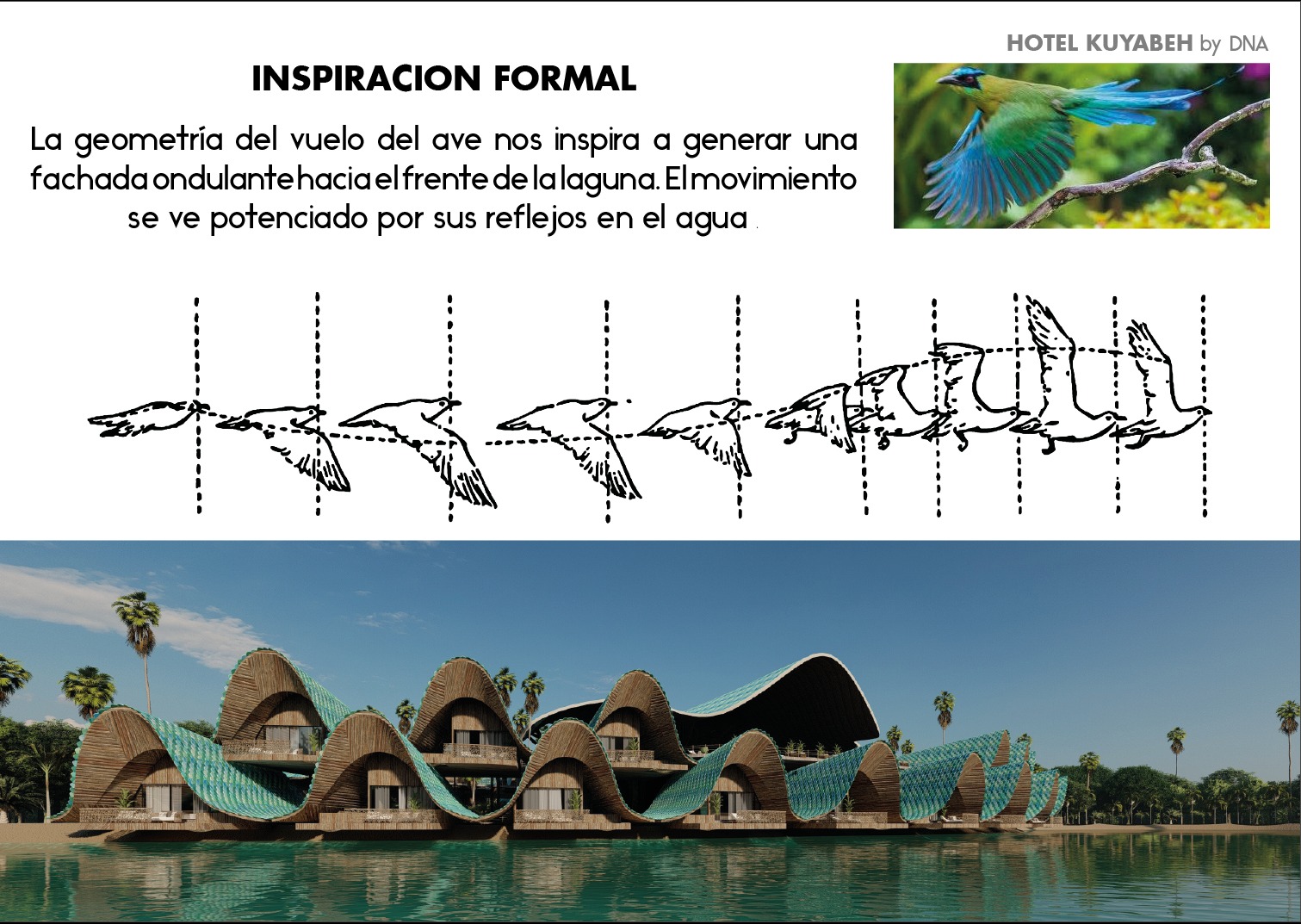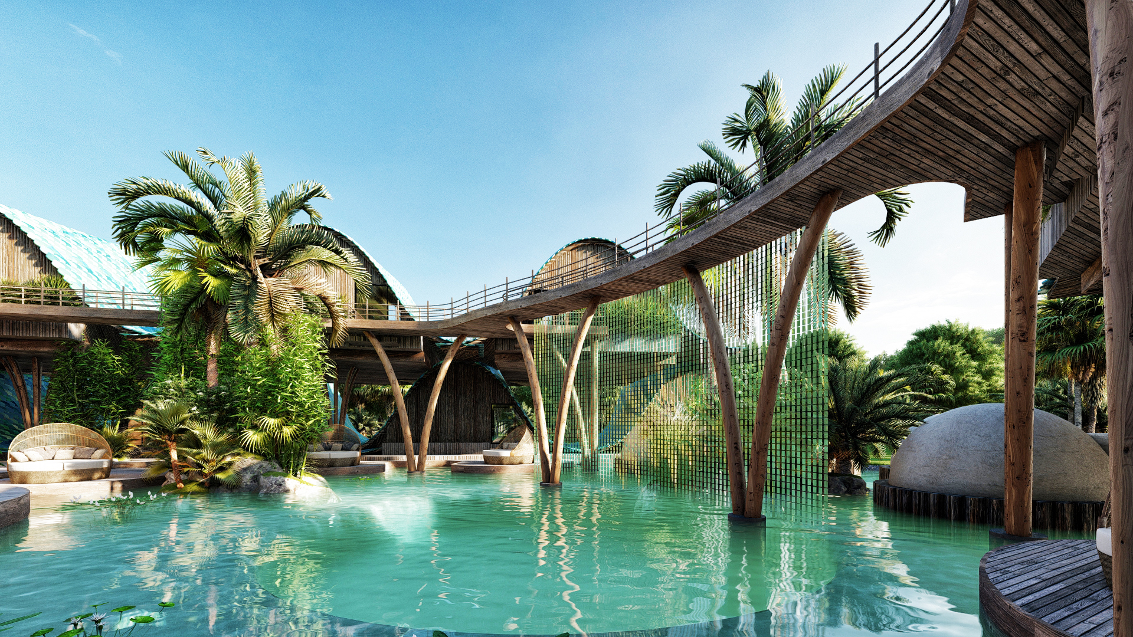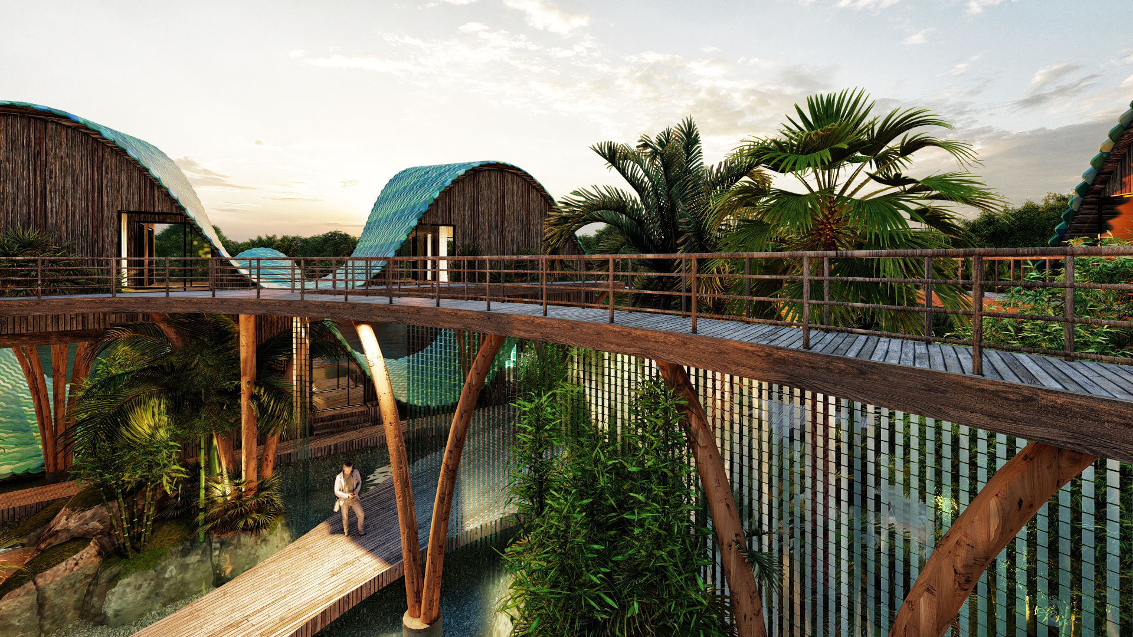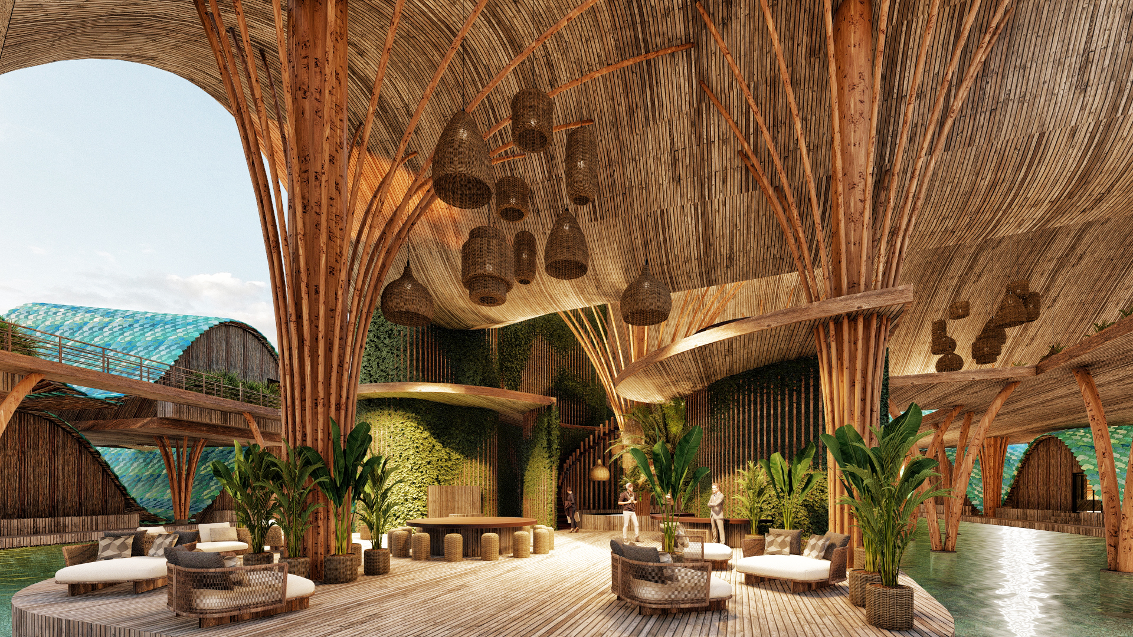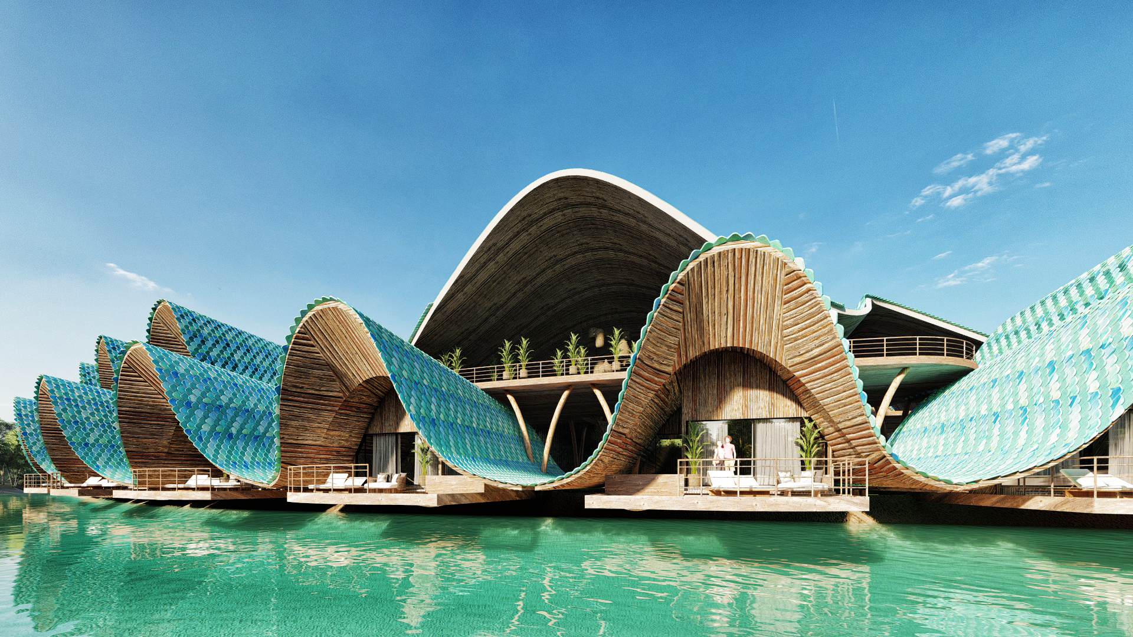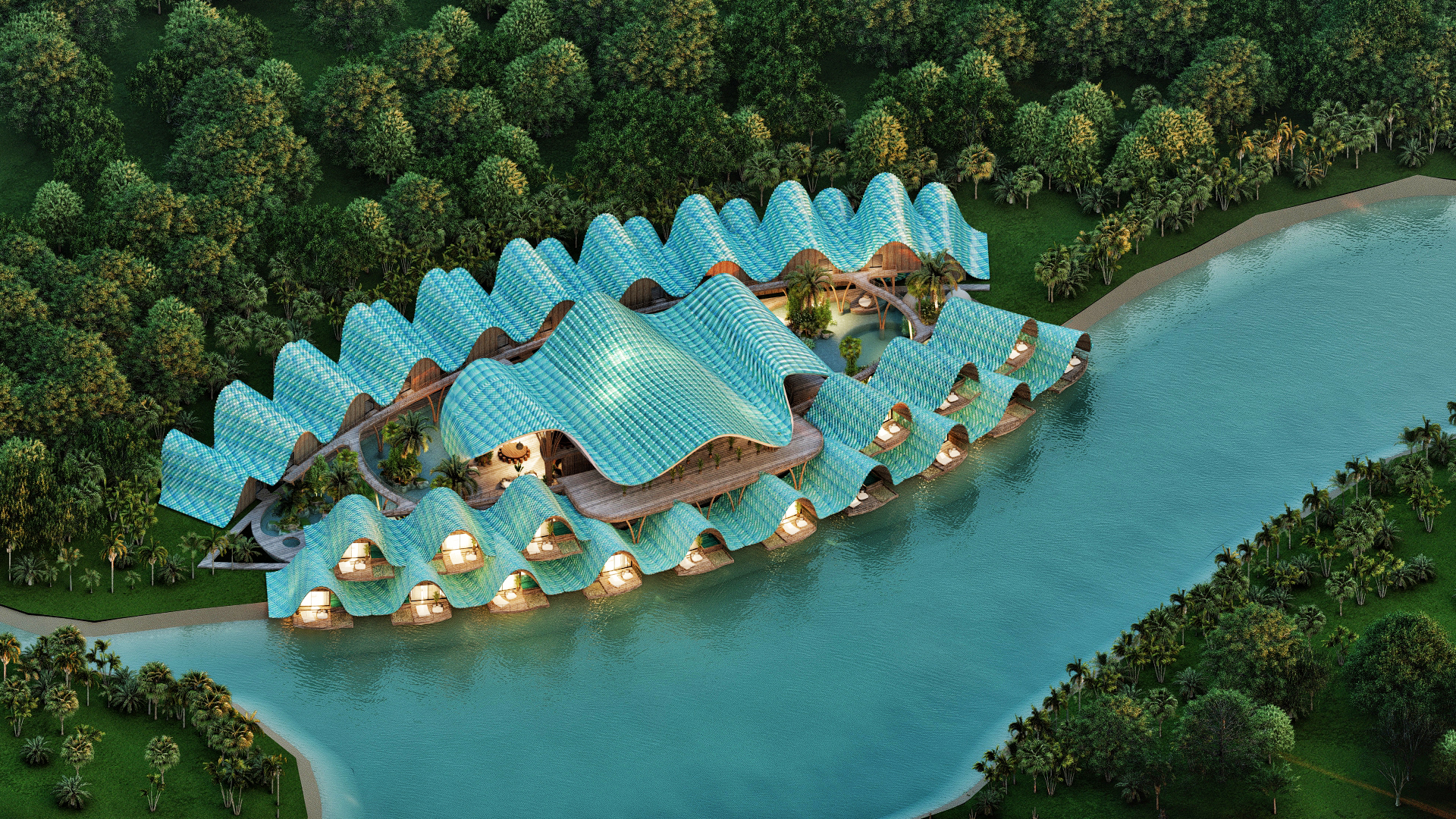HOTEL TOH AKUMAL HOLISTIC COMMUNITY, TULUM, MEXICO
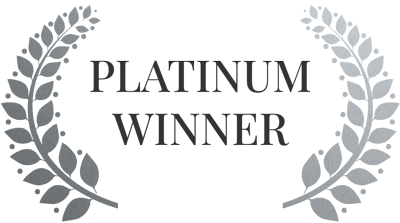
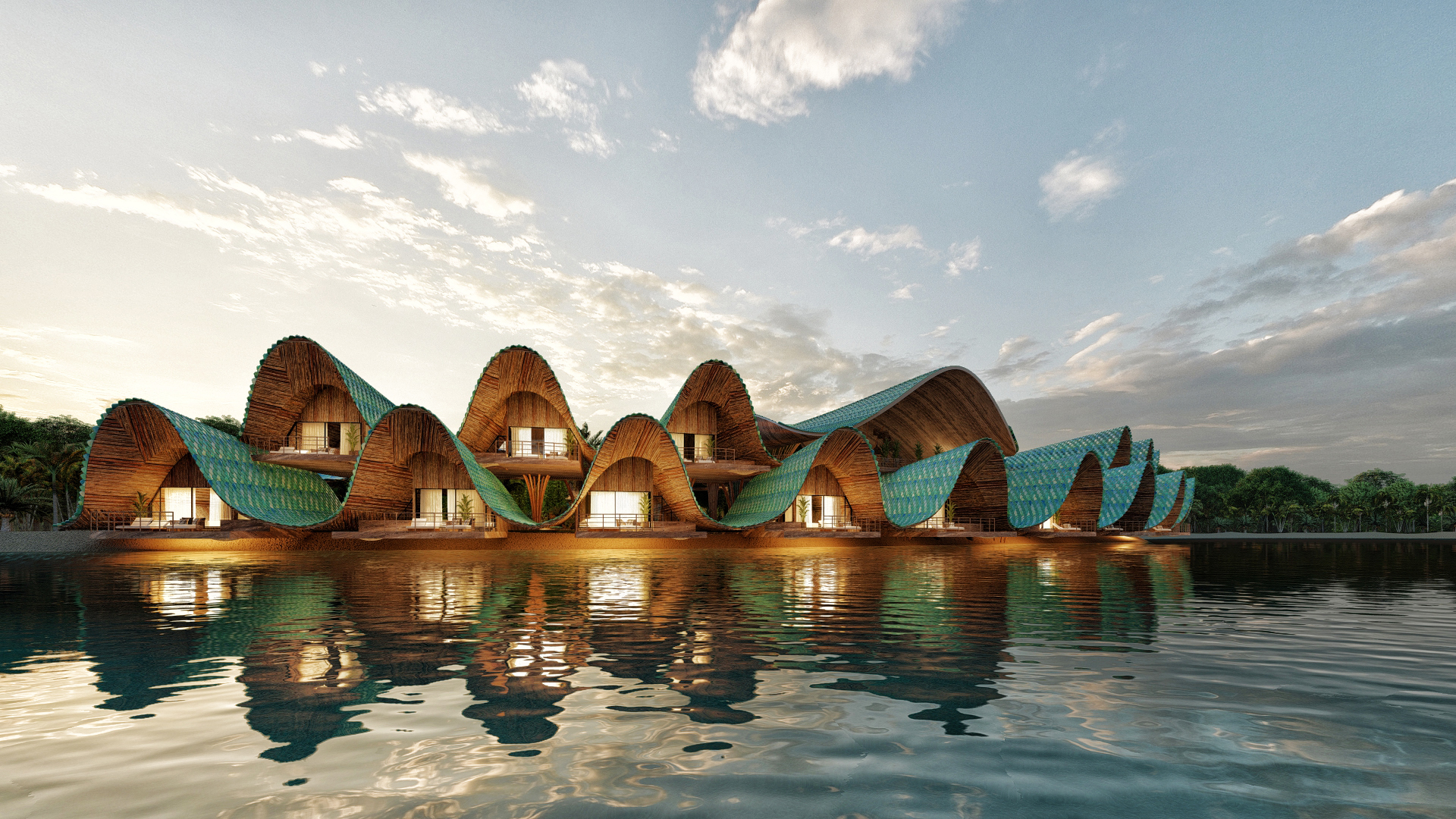
Architect / Designer:
Studio:
Design Team:
– Hotel Boutique
– 35 hotel rooms
– SPA and ayurveda
– Restaurant and huge terrace
BUILT AREA: 5.957,50 m2
PROJECT: 2024
ARCHITECTS: Aryanour Djalali, German Gallego, Andres Pecar
Copyright:
Country:
DNA introduces a new concept of a holistic boutique hotel seamlessly integrated with nature, focused on body-mind-soul harmony, seeking a balance between architecture and the surrounding environment. Developed for the AKUMAL Sustainable Ecological Community, the essence and inspiration drawn from the Toh bird, guided by its shapes, feathers, and radial flight, have led us to design a unique form for the hotel to embrace the terrain, providing unparalleled panoramic views of the lagoon and a central distribution like no other.
The design originates from three volumes containing the architectural program. Thirty-five rooms are interconnected in a circular arrangement under a undulating roof inspired by bird flight, providing a visual spectacle of the Toh’s colors and enhancing movement with reflections in the water. At the center, two levels house different amenities; the first level includes a spa and meeting rooms, while the second level features a restaurant and terraces. This magnificent distribution of standout volumes not only ensures privacy but also offers breathtaking views from any point in the resort.
In addition to its unique design, the project incorporates sustainable practices, such as integrating solar panels into the roofs for renewable energy generation, collecting rainwater, achieving natural ventilation through efficient skin and roof systems. A native construction system, adapted to regional traditional techniques, and a dry construction system are adopted to maximize efficiency and sustainability.
The choice of natural and native materials reflects the project’s commitment to bio-compatibility and sustainability. In DNA, we not only create an exceptional architectural masterpiece but also a testament to respect for the environment and a role model in terms of sustainability and nature-inspired design.
DNA Barcelona Architects
We are DNA BARCELONA ARCHITECTURE. We are a studio of architecture, planning, landscape, interiors and design that develops projects with a high calibre of innovation within a global strategy of internationalization. We currently are involved in global projects throughout Europe, Africa, Asia and the Middle East for institutional, healthcare, educational, residential and commercial. We are specialized in large-scale architectural works and luxury projects in which we take care of bringing innovation by integrating the latest market and design trends.
Our architecture emerges out of a careful analysis of how contemporary life constantly evolves and changes with the influence of multicultural exchange and technology. Our technical department studies the most effective and efficient construction systems in terms of energy and sustainability, to apply them to our projects.

