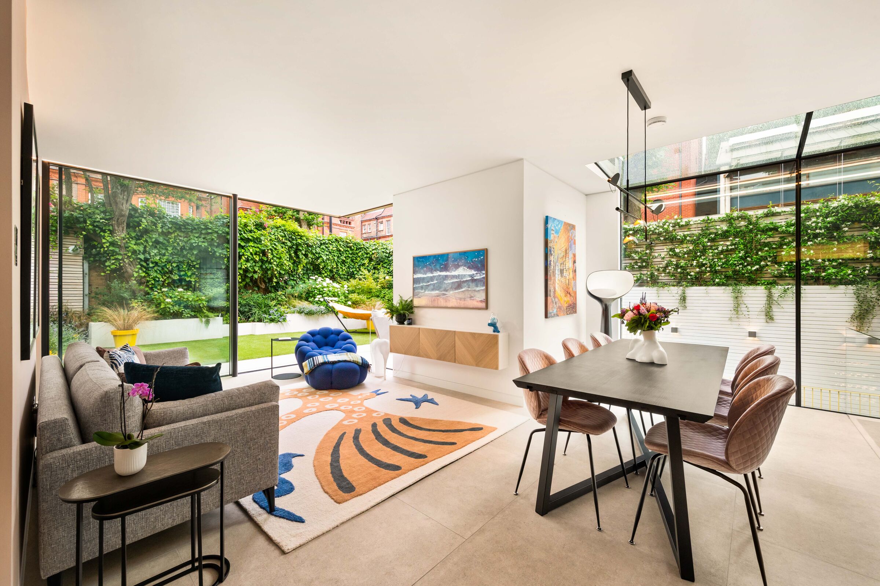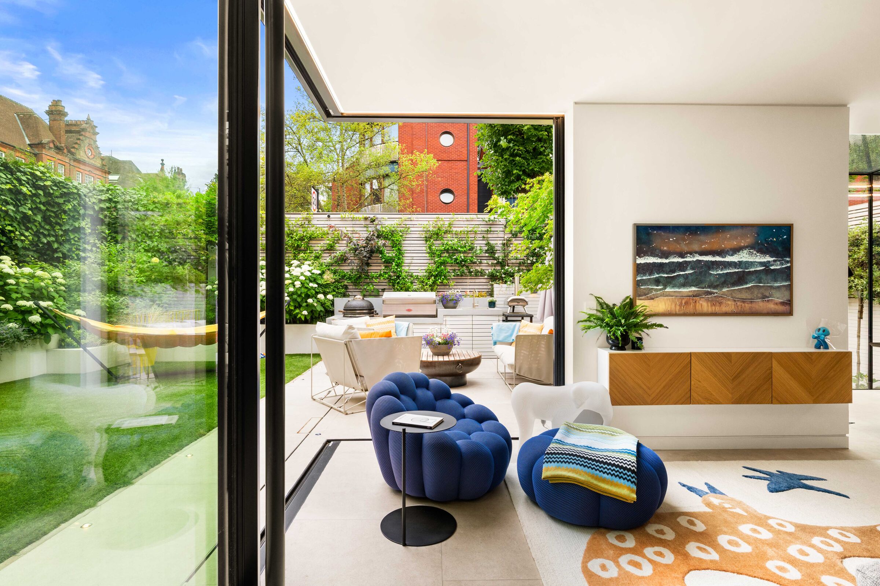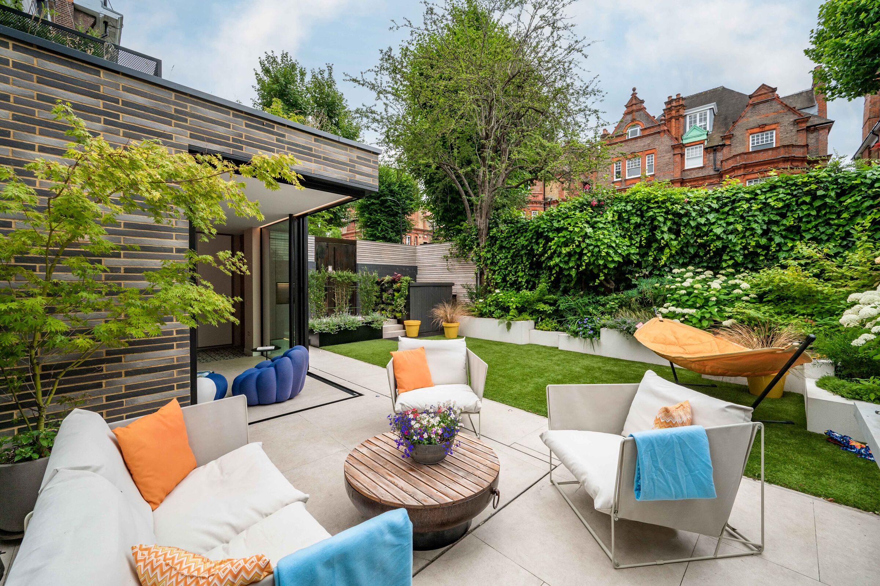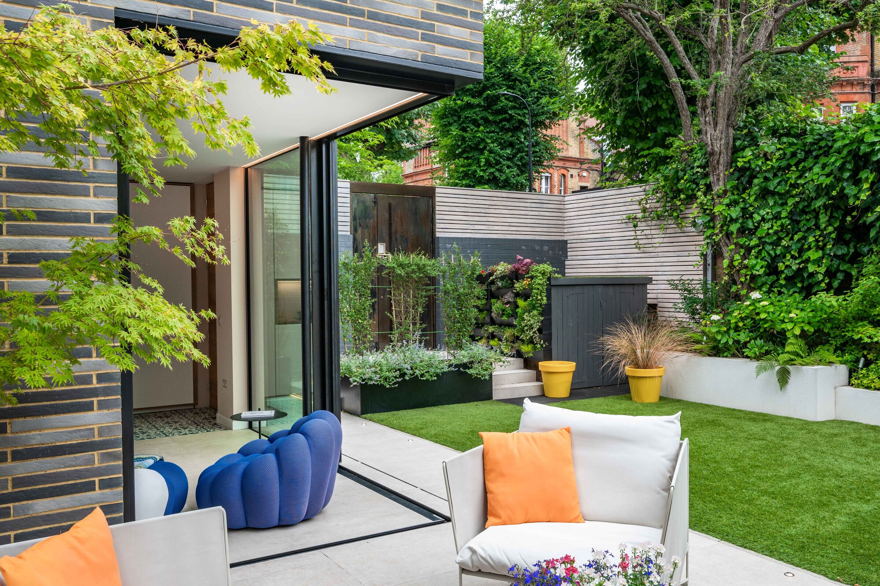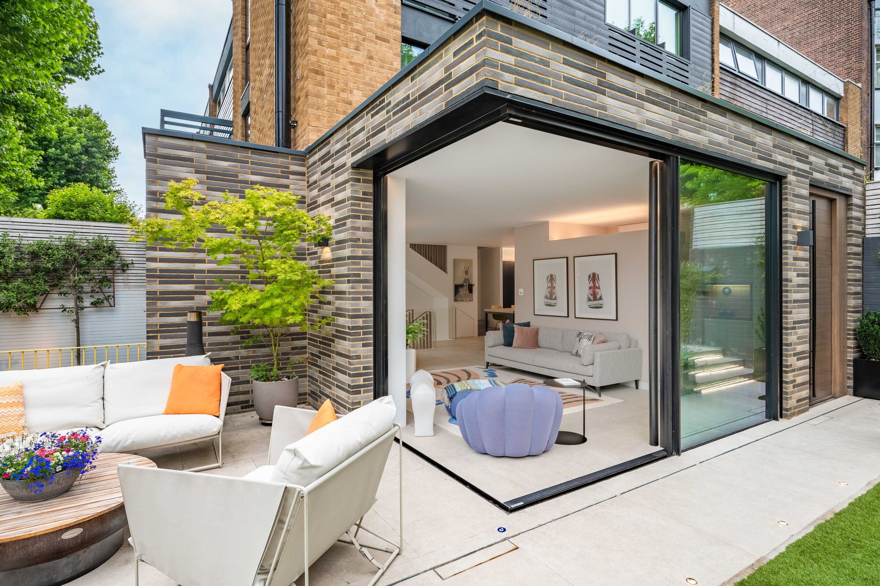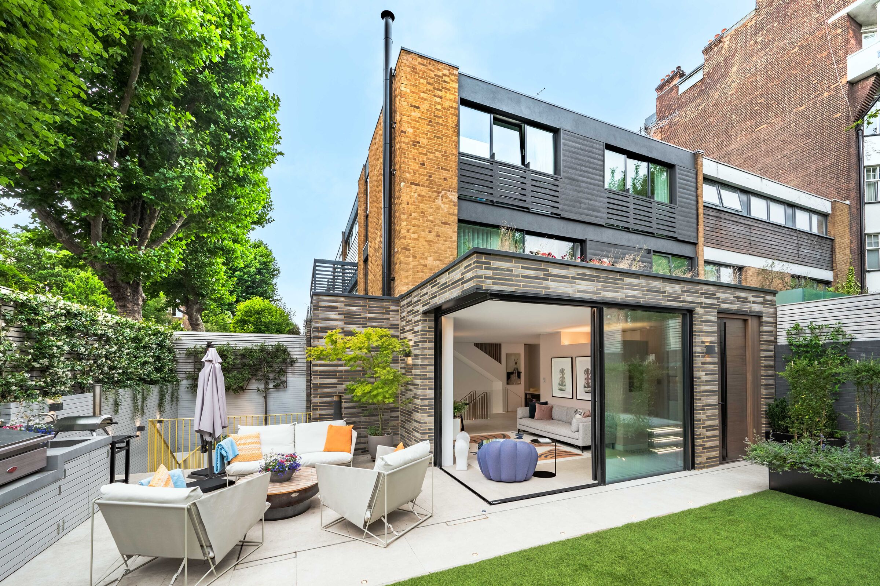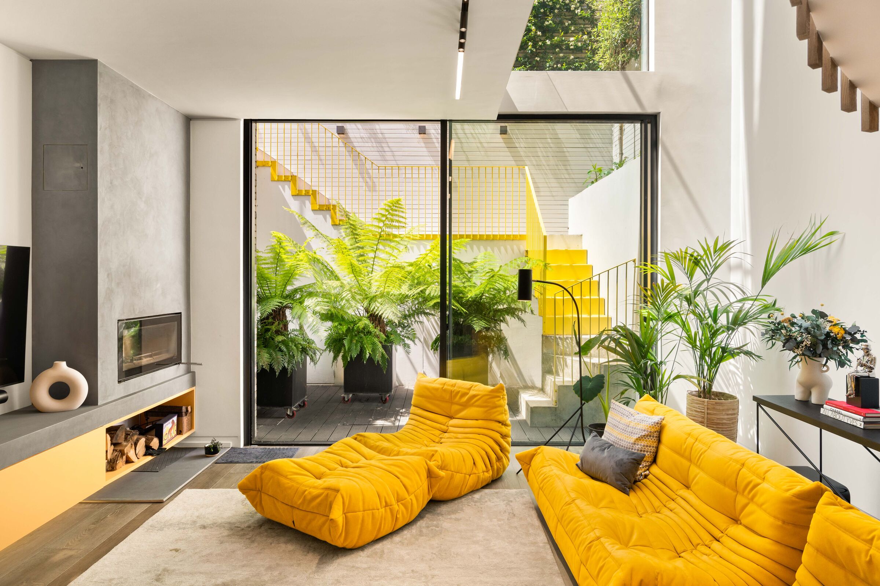Eton Avenue

Best Residential Interior Design
Built / Professional
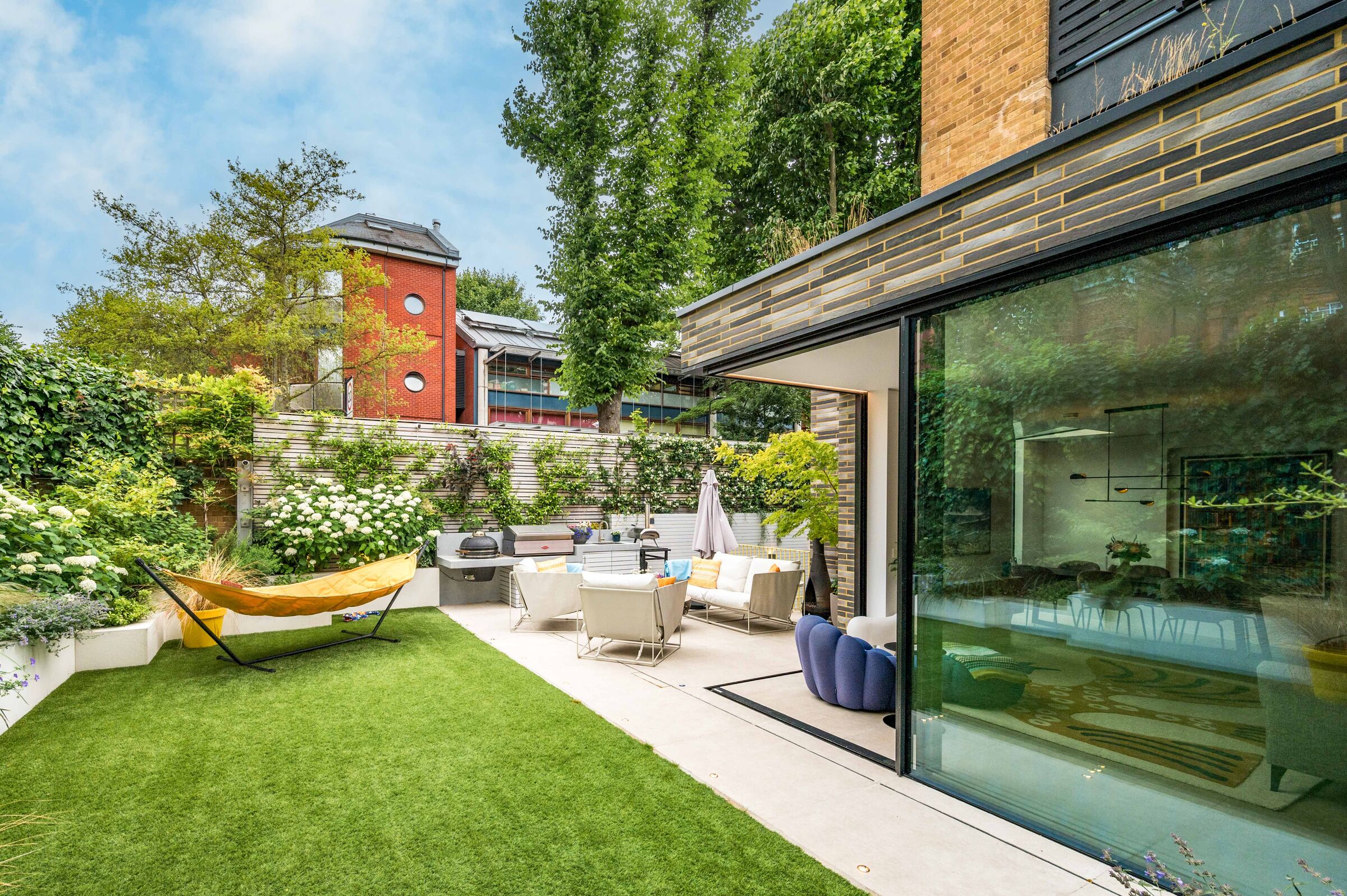
Architect / Designer:
Studio:
Copyright:
Country:
This is a playful renovation and extension of a post-war house in NW3 Belsize Park, North London.
We were asked to create a vibrant new home for a young family who love a strong connection with the outdoors while still being playfull and inspirational for their children.
We were approached to transform a small house with 2 bedrroms into a 3+bedroom new family dwelling. This included major works that inlcuded a basement and ground floor exteniosn while retaining the existing concrete frame superstructure with new services and a complete internal re-modelling of the property and a new garden layout. The brief was to create a contemporary playfull home for a family of four with a lounge room, open-plan kitchen/dining space, play/art room, bespoke garden, and four double bedrooms and bathrooms. We also gained planning for a full basement development below the existing footprint of the house and ground floor extension with alterations to the facades.
A daring double height glass slot adds a dramatic effect in connecting the garden/lounge with the kitchen & living room below through a double volume space with a bespoke designed spiral staircase. Tall sliding glass doors connects the lower & upper levels to the landscape designed garden.
Great consideration was given to the building while aiming to lent a sense of high ceilings when we formulated our design which is open-plan and contemporary in terms of layout. The renovation is a blend of meticulous contemporary detailing to create a playful interaction between the inside/ouside that is cutting edge yet respectful and complimentary.
We always aim to increase the size of a house and its value while we create much needed space and redefined the layouts to suit a comfortable and sensible lifestyle. We seek to add a dramatic contrast between old and new that exceeds our clients’ expectations and becomes a home that they are proud of.
In line with our design ethos our objectives are to deliver a clean, timeless, and modern design while working closely with our client to celebrate their personal preferences and lifestyle. This project is a result of the collaboration with our clients, a process we see as the weaving of their ideas with our enthusiasm to create a unique project. The result is a bespoke product as can be seen from these images. We also worked closely with several craftsmen and bespoke joinery companies to deliver this project successfully.
This exciting concept allowed us to combine old and new by experimenting with the following design concepts and materials:
– A combination of a new curved spiral staircase going down to the lower ground floor set against the open plan kitchen/dining area with timber treads and slatted handrails.
– Contrasted modern materials with traditional to create a strong bond between old and new which can be seen with brickowrk against expansive clear glass, large format porcelain floor tiles against hand crafted timber railings.

