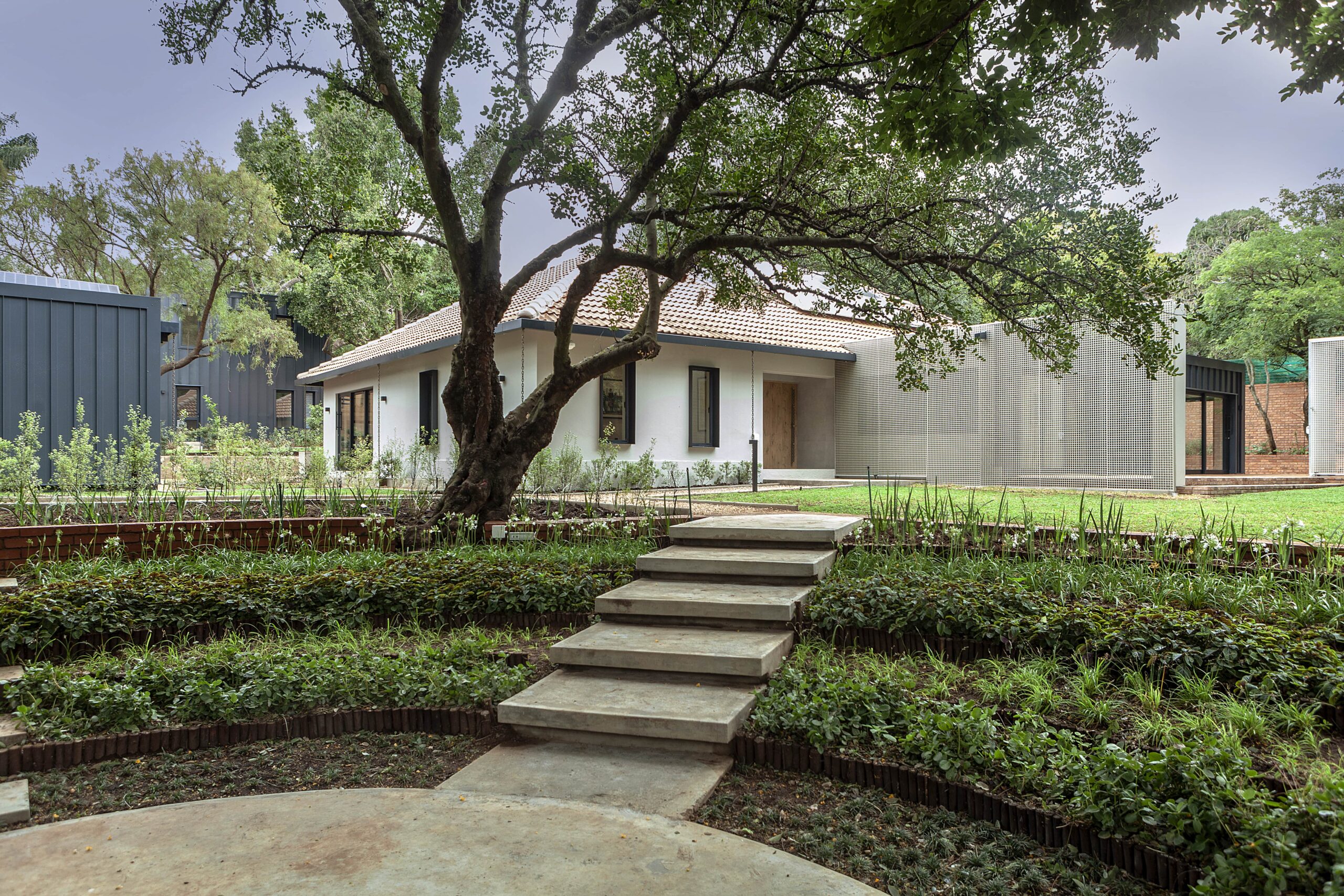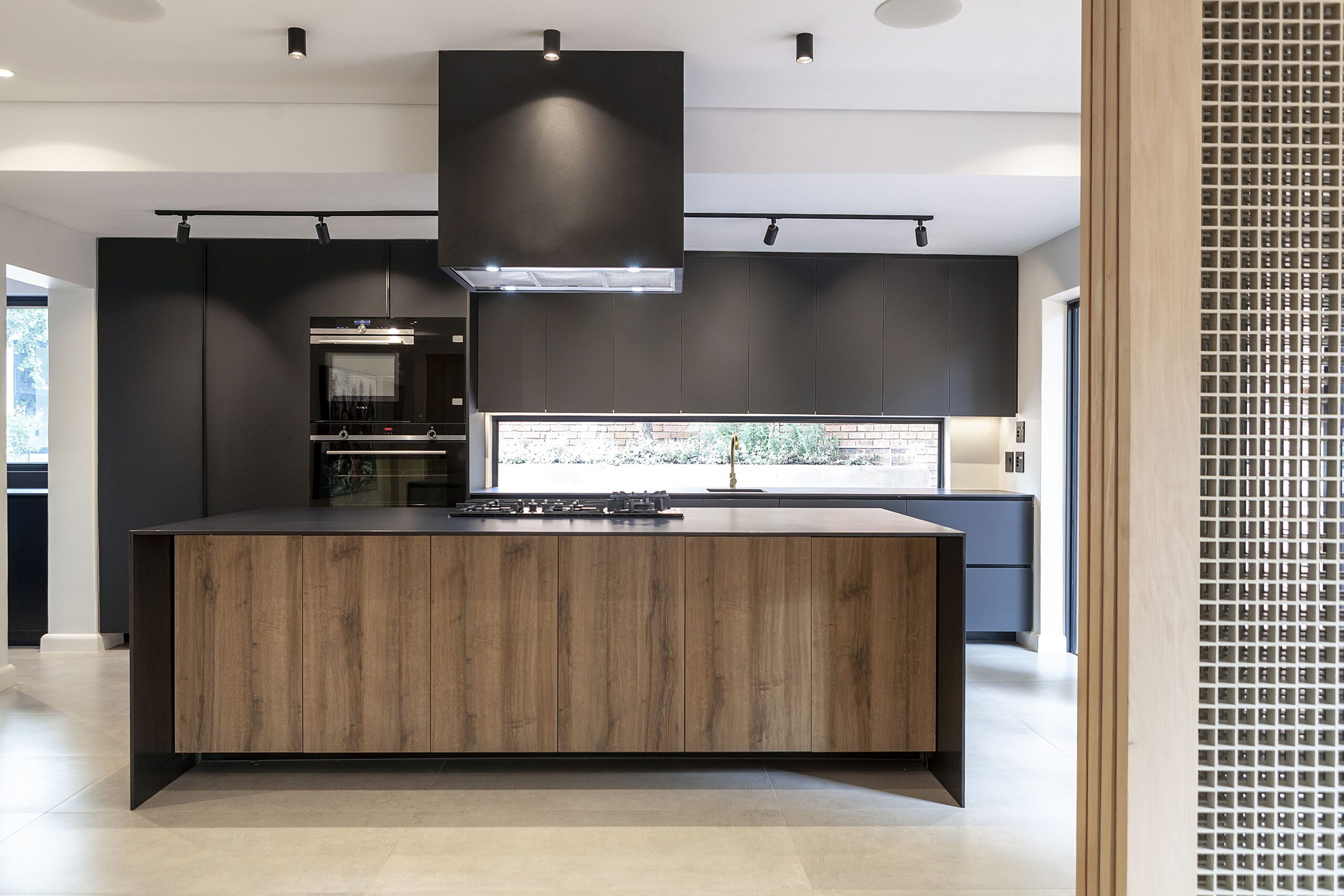HOUSE DUXBERRY


Architect / Designer:
Studio:
Design Team:
Tori Bain
Copyright:
Country:
Brief: Transform an abandoned milk shed with adjoining property into a contemporary home
Type: 3 bedroom, 2.5 bathroom, 3 receptions with cottage & loft
Size: 500m2
Area: Johannesburg, South Africa
This property housed the original milk shed, supplying dairy to the area’s past residents. Over time, the property suffered from rooms being added on haphazardly. These additions resulted in an awkward flow and patchwork feel to the space.
Joao undertook to breaking down interior walls and completely reconfiguring the space to achieve a seamless flow and optimal utilisation of every square metre. The design philosophy adopted for this project embraces classic minimalism, a style that marries functionality with aesthetic simplicity.
The choice of materials played a crucial role in achieving this balance. Wood flooring was selected to add warmth with charcoal aluminium cladding bringing a touch of sophistication and masculinity to the exterior while acting as a durable, low-maintenance solution. Stone tops and large format tiles brought a timeless elegance to the home, contributing to a harmonious blend of classic and contemporary elements.
His goal was to create better flow and utilisation of the space. The clients wanted a modern home, geared to entertaining with large bedrooms and a cottage with a work-from-home studio. The grounds were unkempt and had grown into a veritable forest. The milk shed was dilapidated, abandoned, with the trusses rotting and a bee-hive in residence which was sustainably re-located.
The restoration of the old milk shed stands as testament to the transformational power of design. From a crumbling edifice to a sleek, modern structure, clad in aluminium with an exterior spiral staircase to create that work-from-home space the client craved. By adding a bedroom, the shed-turned-cottage has become an inviting guest suite with a full kitchenette, bathroom & lounge.
Key features that were incorporated to enhance both the functionality and visual appeal of the space:
-The creation of a planted “amphitheatre” created a focal point for a quiet garden retreat.
-An atrium, positioned in the centre of the home includes an outdoor shower as part of the main bathroom while adding light to the passage. Sliding doors connect the indoors with the outdoors, fostering a sense of continuity with nature while double glazing provides a welcome barrier from the elements.
-Slatted wooden walls, with concealed entries, exemplify the meticulous attention to detail.
-The use of indoor and outdoor screens create an air of privacy without sacrificing openness.
-Bespoke elements such as custom vanities and the one-of-a-kind front door handle illustrates the meticulous craftsmanship invested in the design.
Joao’s vision, coupled with a strategic use of clever layouts, turned a once disjointed property into a harmonious and stylish haven. The result is a timeless and functional home that pays homage to its roots while embracing modern living.
J Ribeiro Design
J Ribeiro Design will conceptualise, design and project manage homes, hotels, lodges and retail spaces, with the result being functional, timeless and integral masterpieces.
With over 20 years extensive local and international experience, JRD takes pride in interpreting our clients’ needs succinctly and holistically.
Our skill and value add can be seen in our perpetual quest to marry practicality and durability with high-end design and aesthetics.
More than just a design brand that imposes a trend or pre-dictated style, we seek to arrive at a unique and individual look tailor made for each project
Specialising in turn-key property transformations, international installations and fine art consulting, our services span all aspects of residential and hospitality design to include space planning, renders, furnishing and bespoke iconic pieces.








