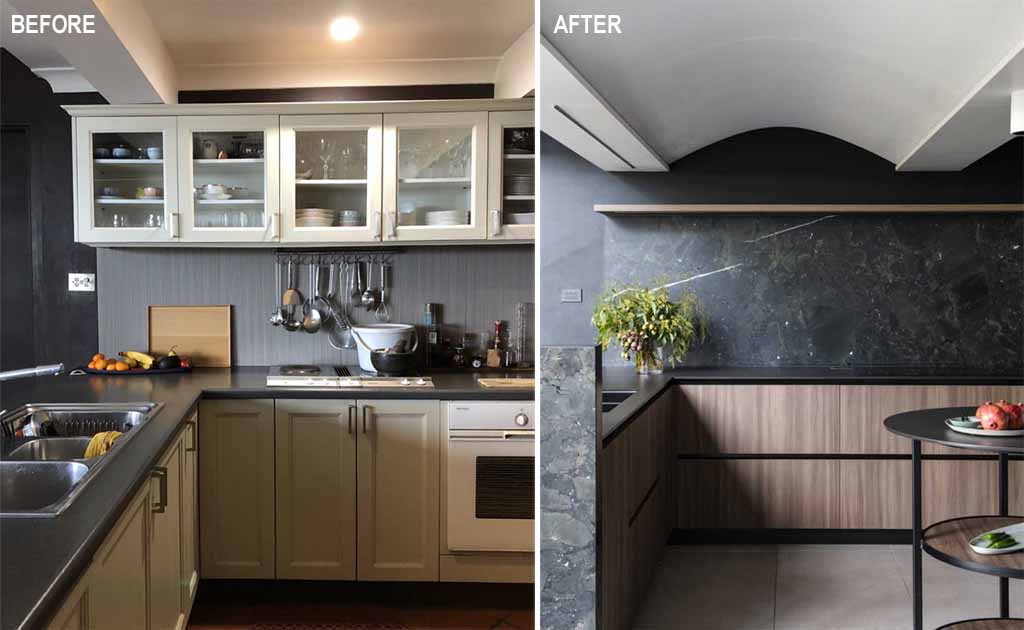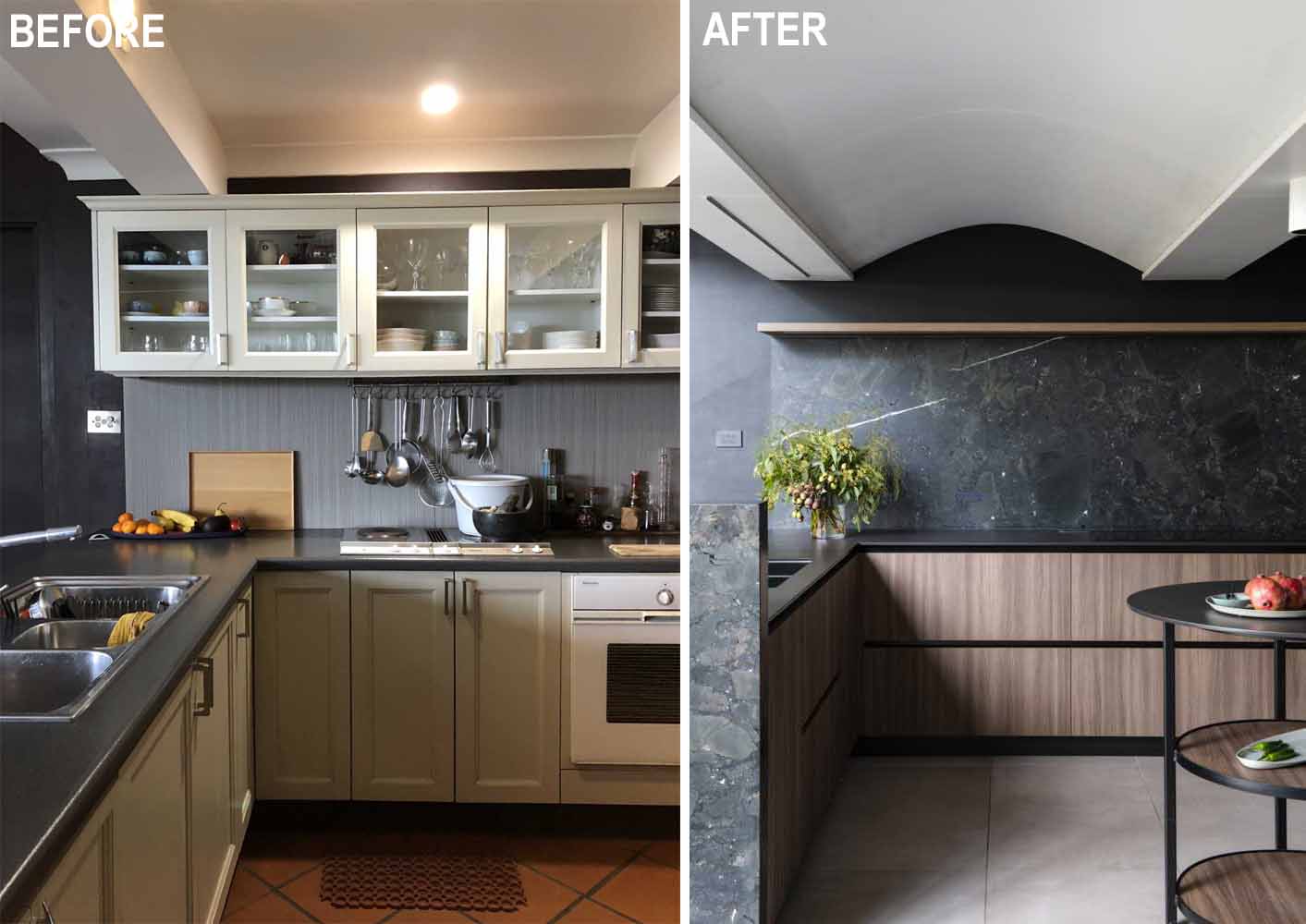
Australian-based Studio Minosa has shared photos of a kitchen and bathroom renovation they completed for a Sydney suburban home owned by a design-conscious couple.
The original layout of the kitchen was tired, outdated, and cramped. The ceiling height was concerning, with three steel beams sitting low and running the length of the room.
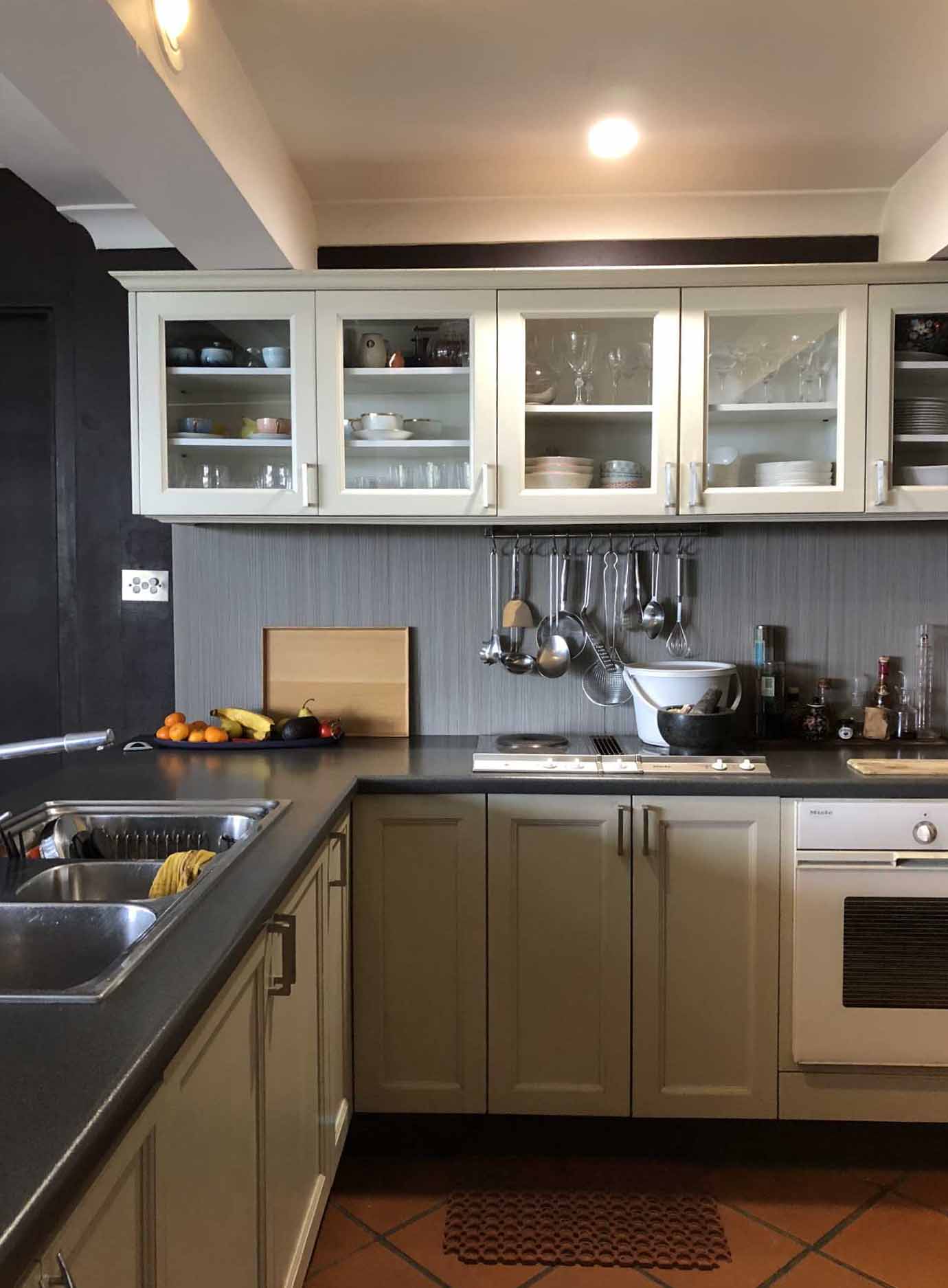
The designers took this challenge and came up with the idea of opening up the space by removing non-load-bearing walls and introducing a way to emphasize the ceiling beams. They did this by installing Plywood arches with LED lighting in between the beams
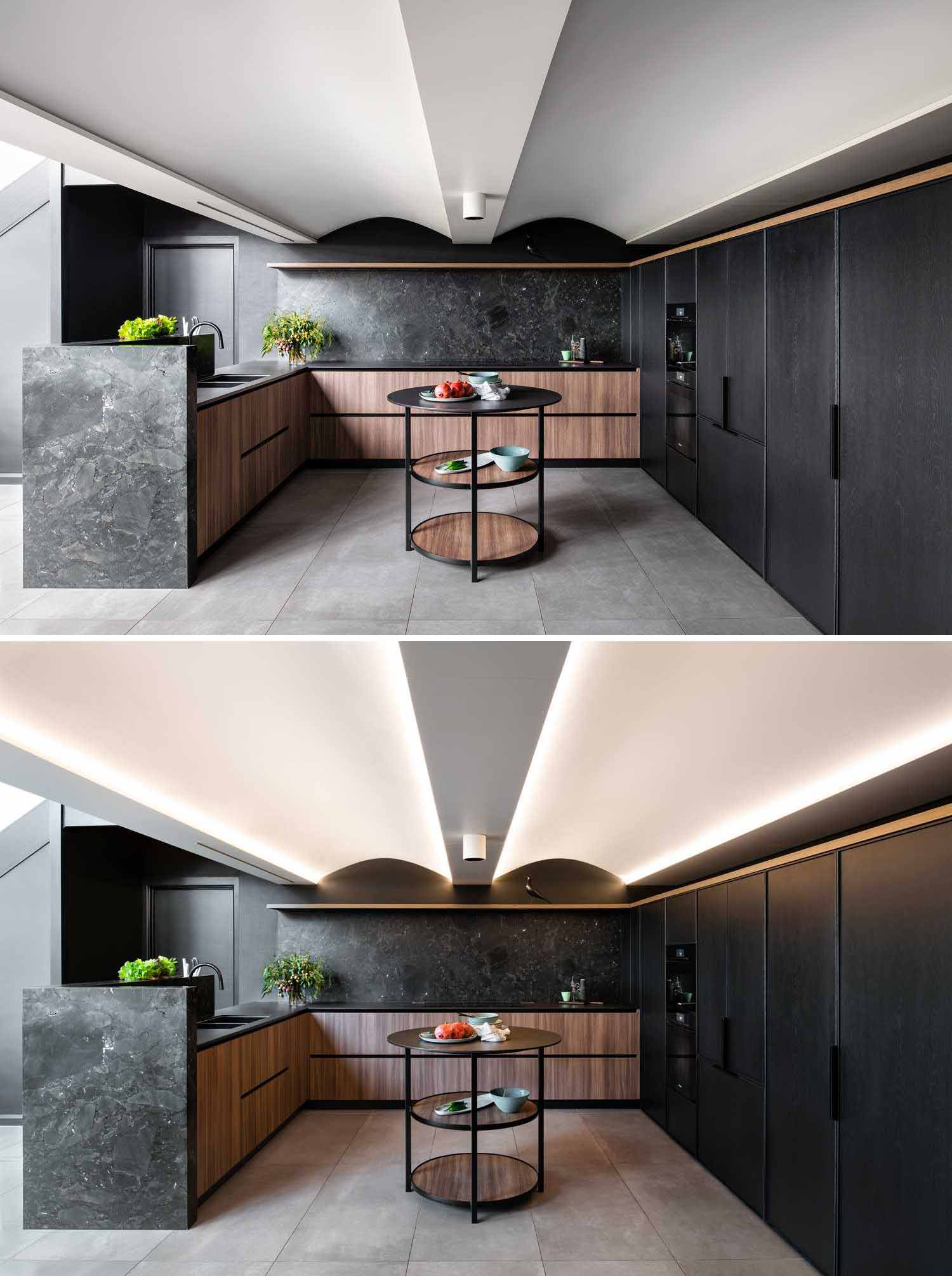
By highlighting the arches & reflecting the light, a design feature prevailed – the illusion of height. A single large downlight centralized over the island was all the other lighting required.
Dark timber doors, Black Dekton benchtops, and an organic black leathered marble splashback are all featured in the kitchen design.
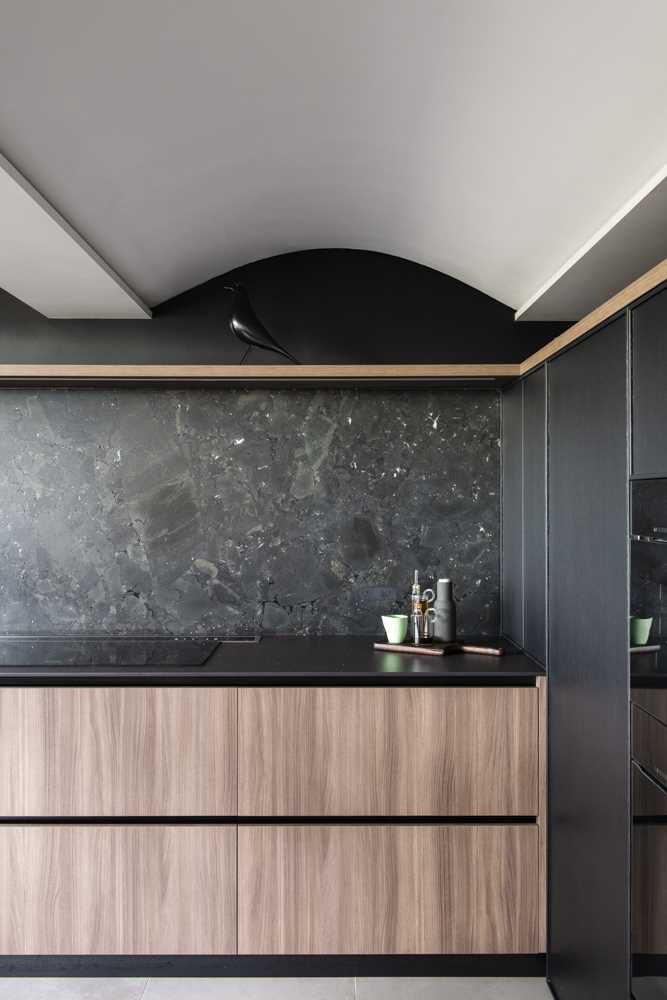
The hidden recessed LED lighting in the curved ceiling meant that there would be no shadows when working in the kitchen.
Due to the structural make-up of the roof, it did not allow for a rangehood, so a down draft was the only way to extract from the cooktop. Therefore a pop-up rangehood was included in the design.
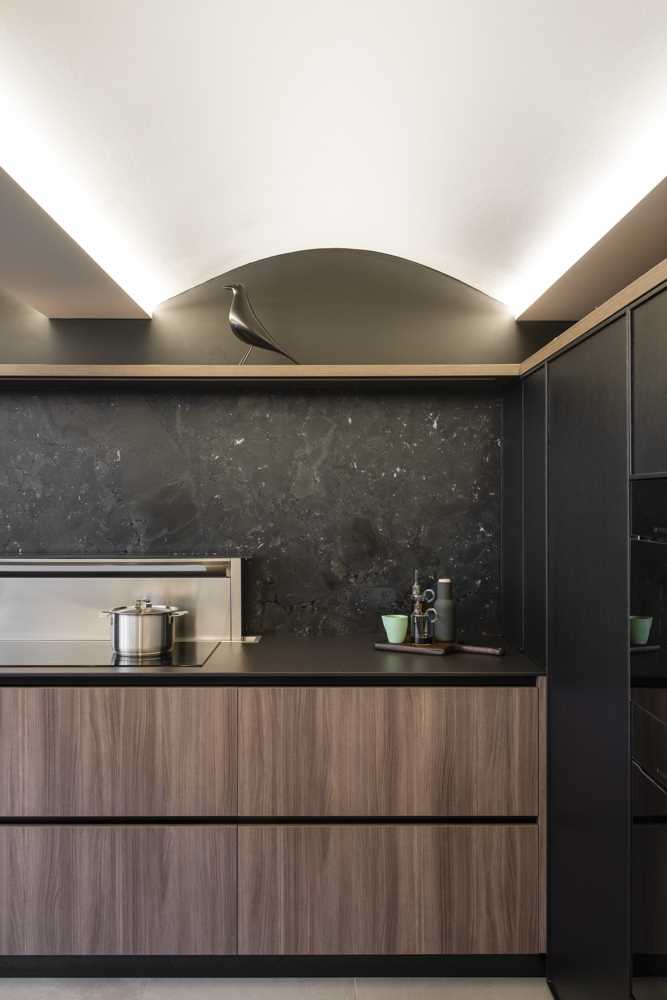
Along the wall of matte black cabinetry, there’s a hidden appliance garage that allows the countertops to be kept clean and tidy.
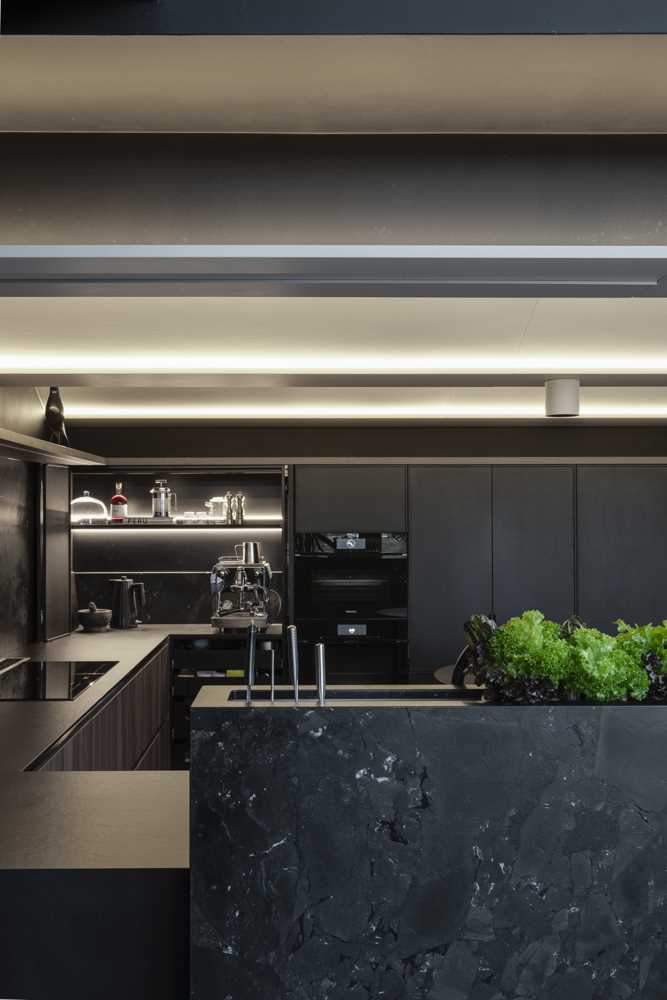
A bathroom was also located off the kitchen and was also in much need of an update, with green and grey tiled walls with a cramped layout.
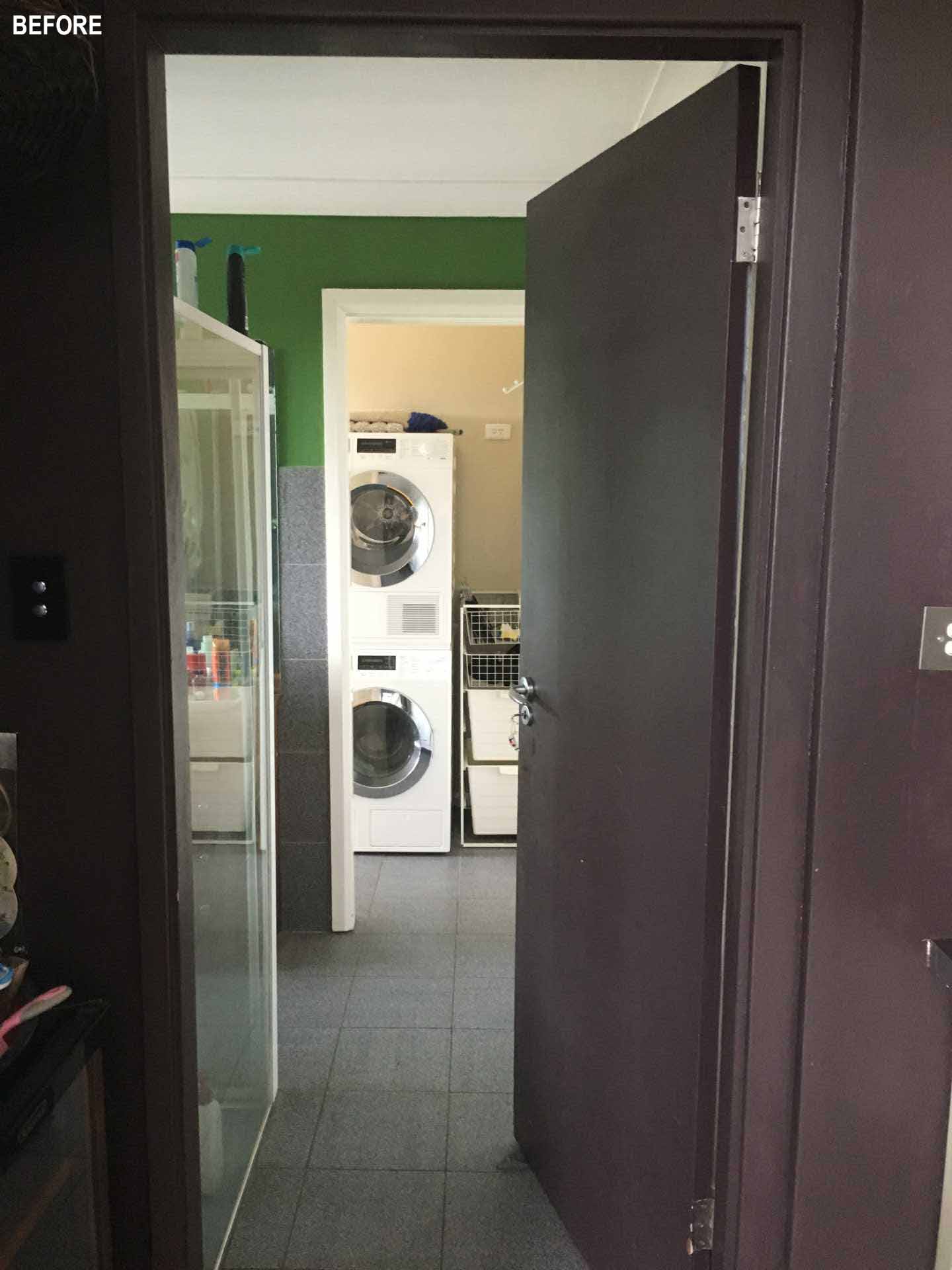
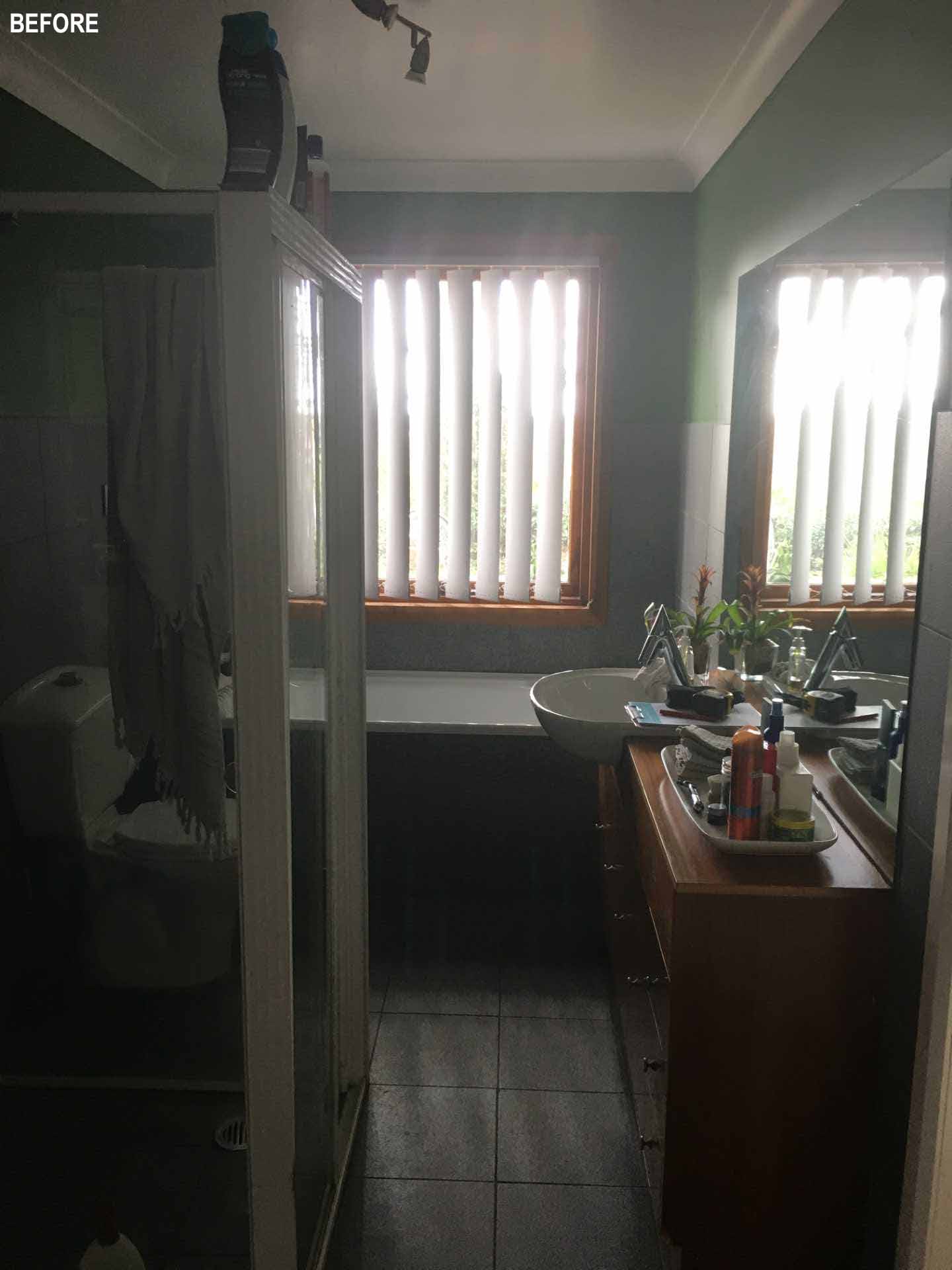
The updated bathroom also doubles as the guest bathroom, so they created a design that would complement the kitchen.
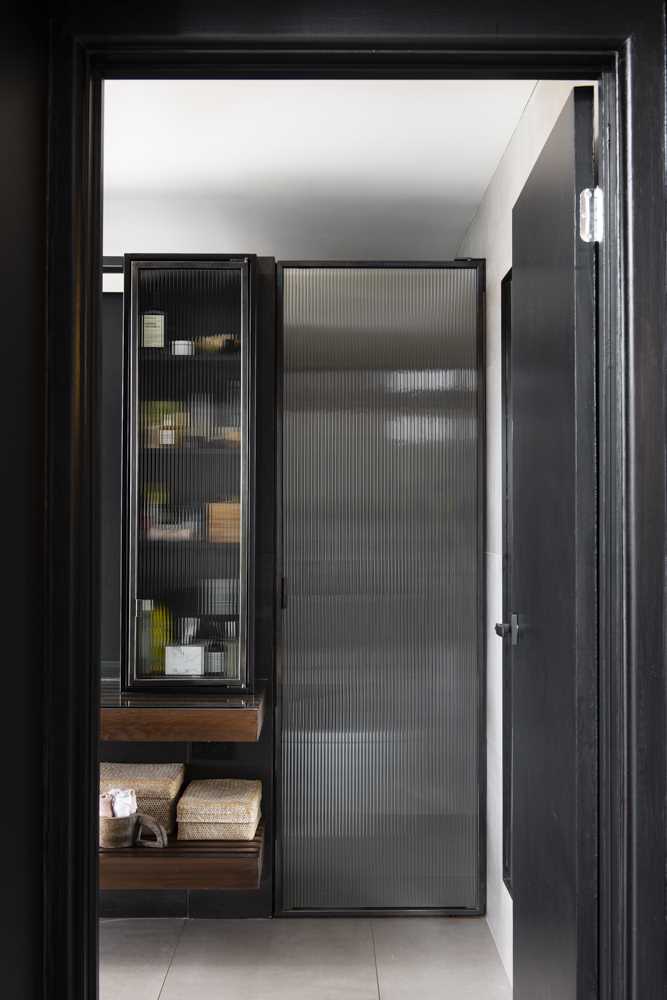
The client always dreamed of bathing outside so the designers made this a reality. With a completely private garden, the designers placed the freestanding bathtub by the door so their clients could bathe in the outdoors.
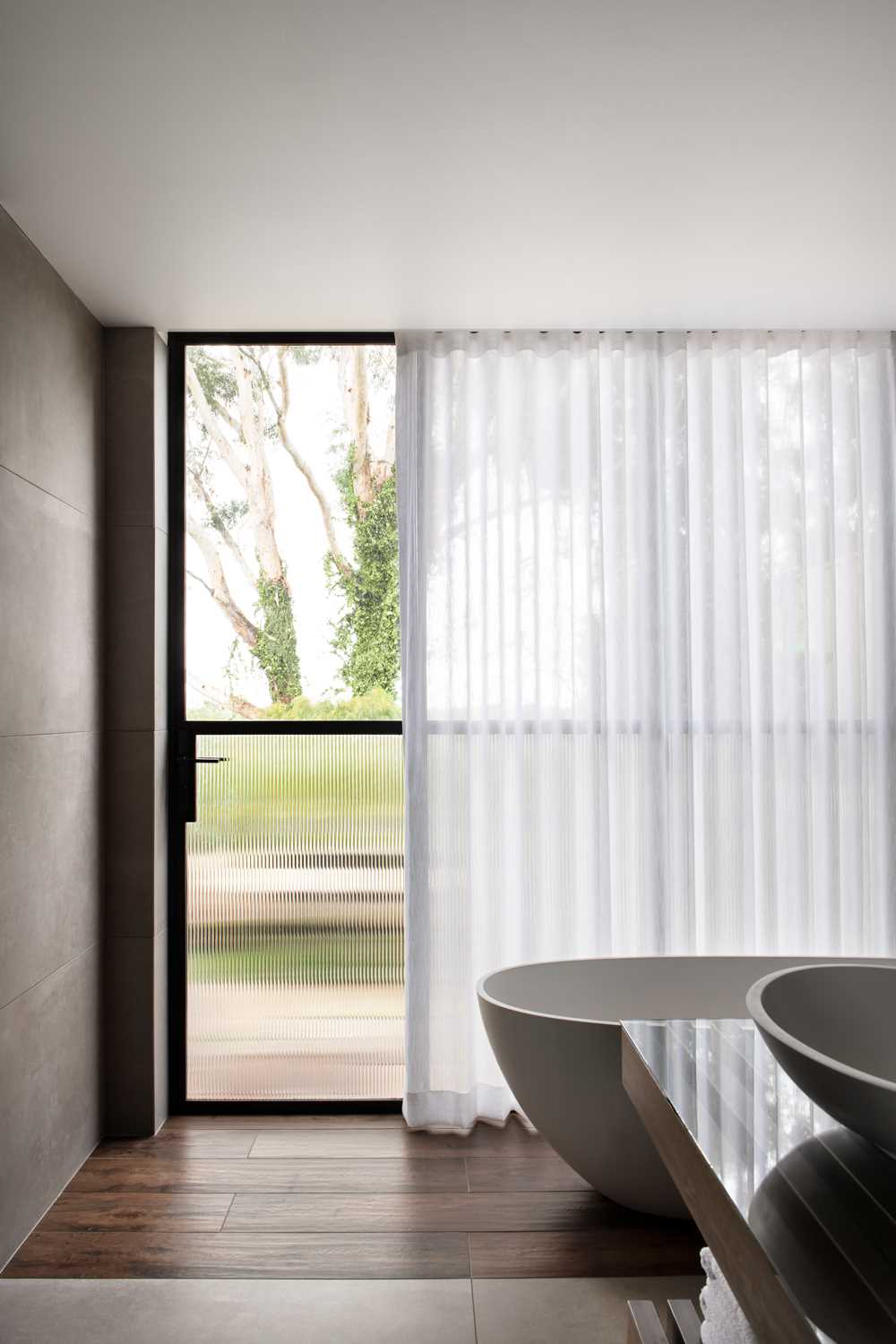
The black-framed steel glass doors connect to the completely private garden, while the soft curtain creates a softness for the bathroom.
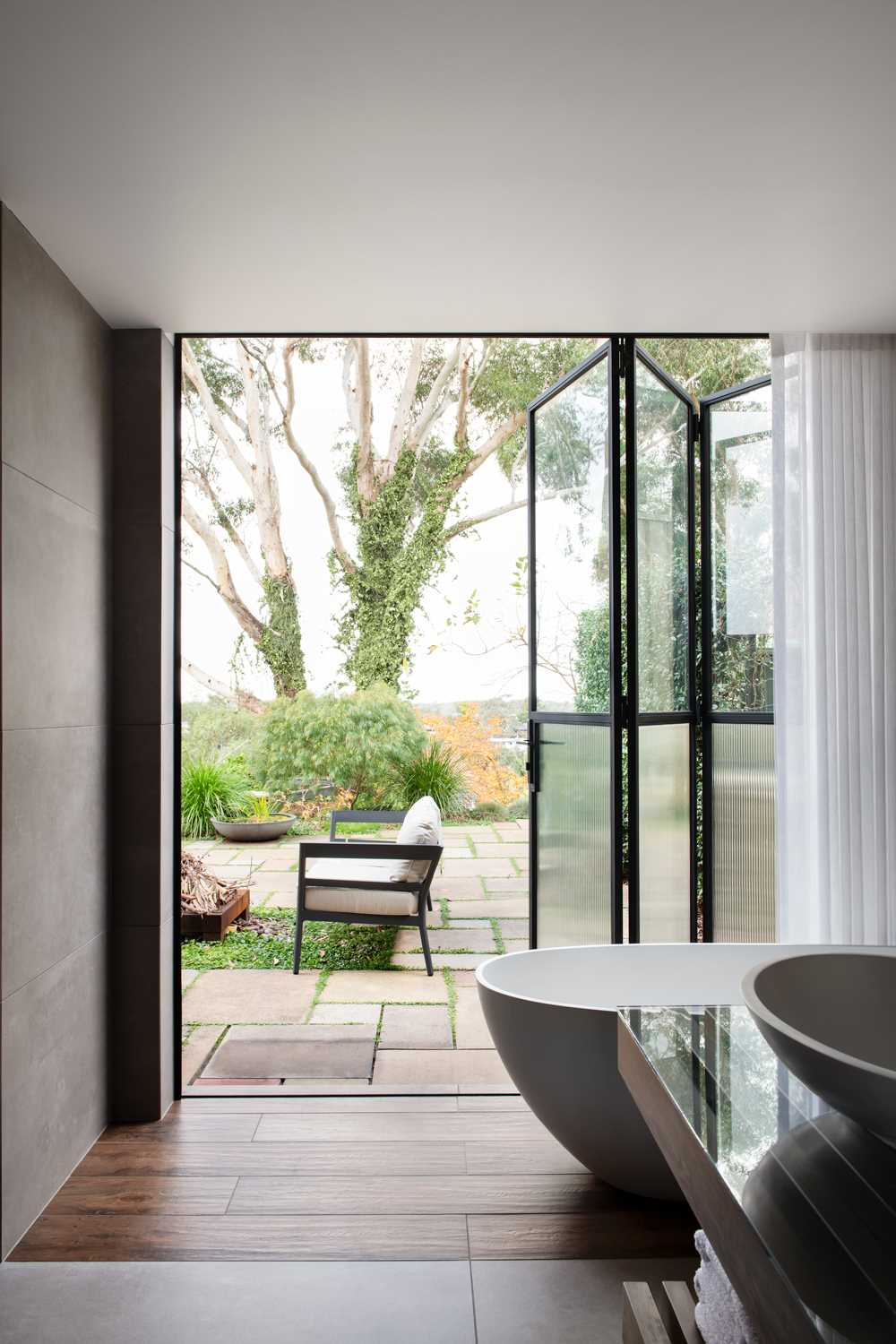
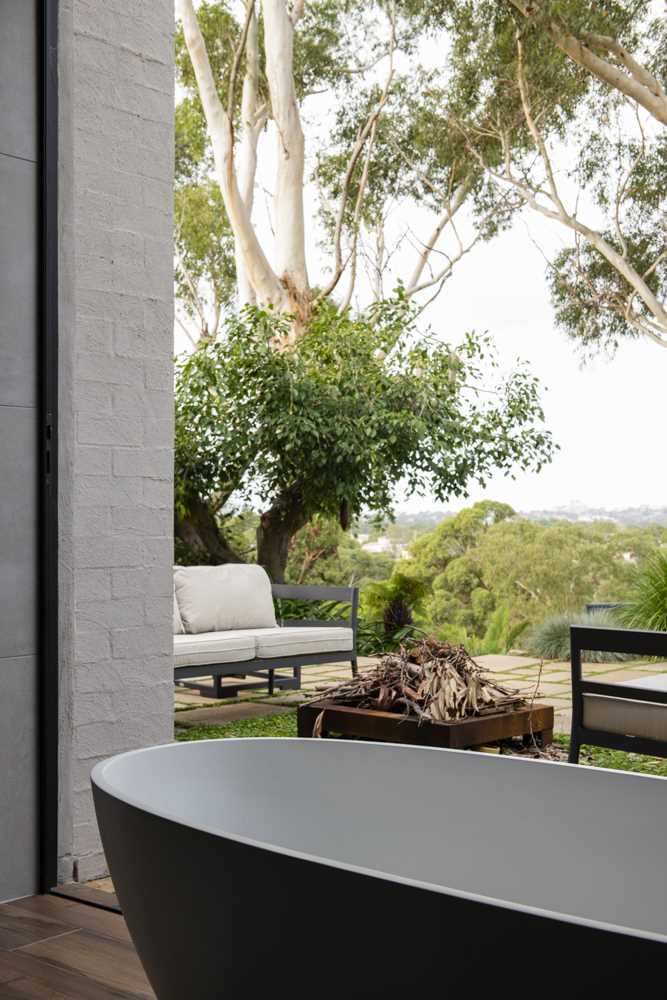
Look back towards the door, there’s the vanity with open wood shelving, the walk-in shower is positioned behind the wall, and a mirror reflects the view of the garden.
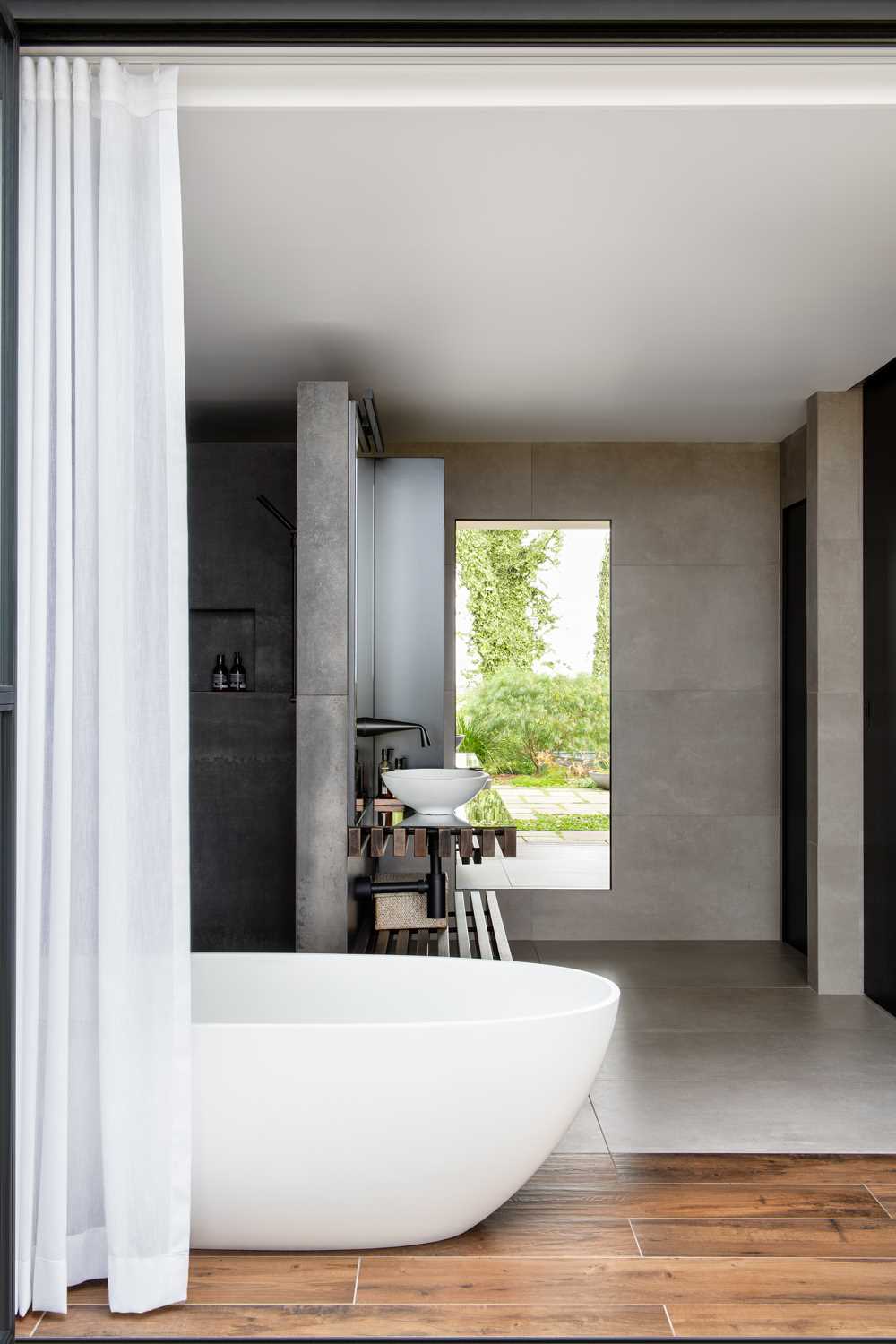
Photography by Nicole England | Stylist: Simona Castagna
Source: Contemporist




