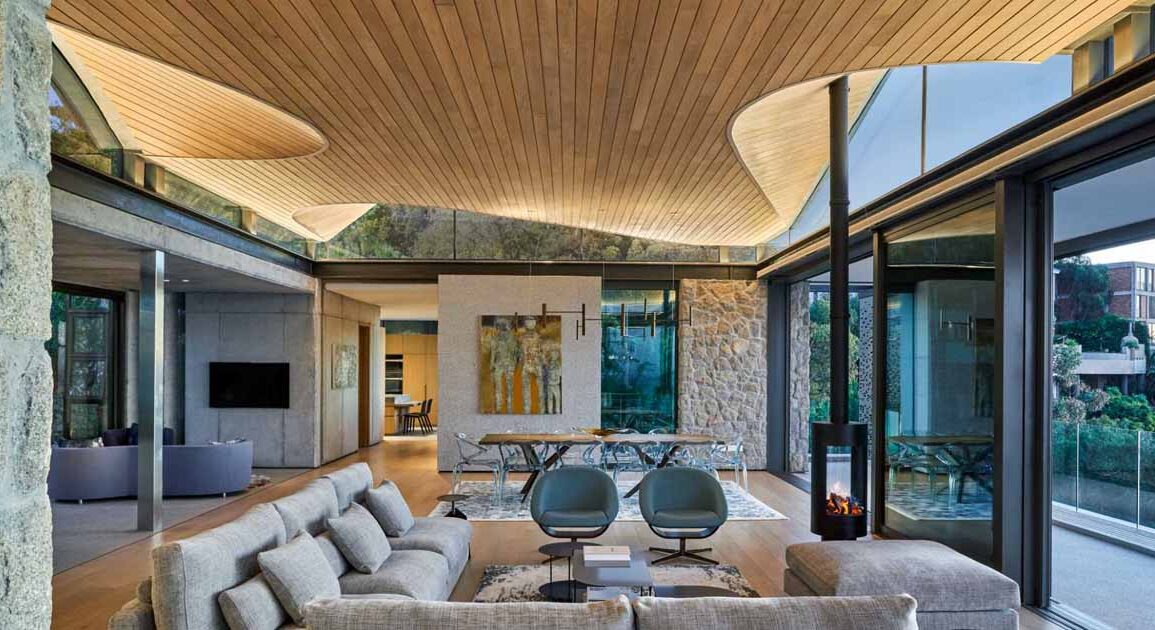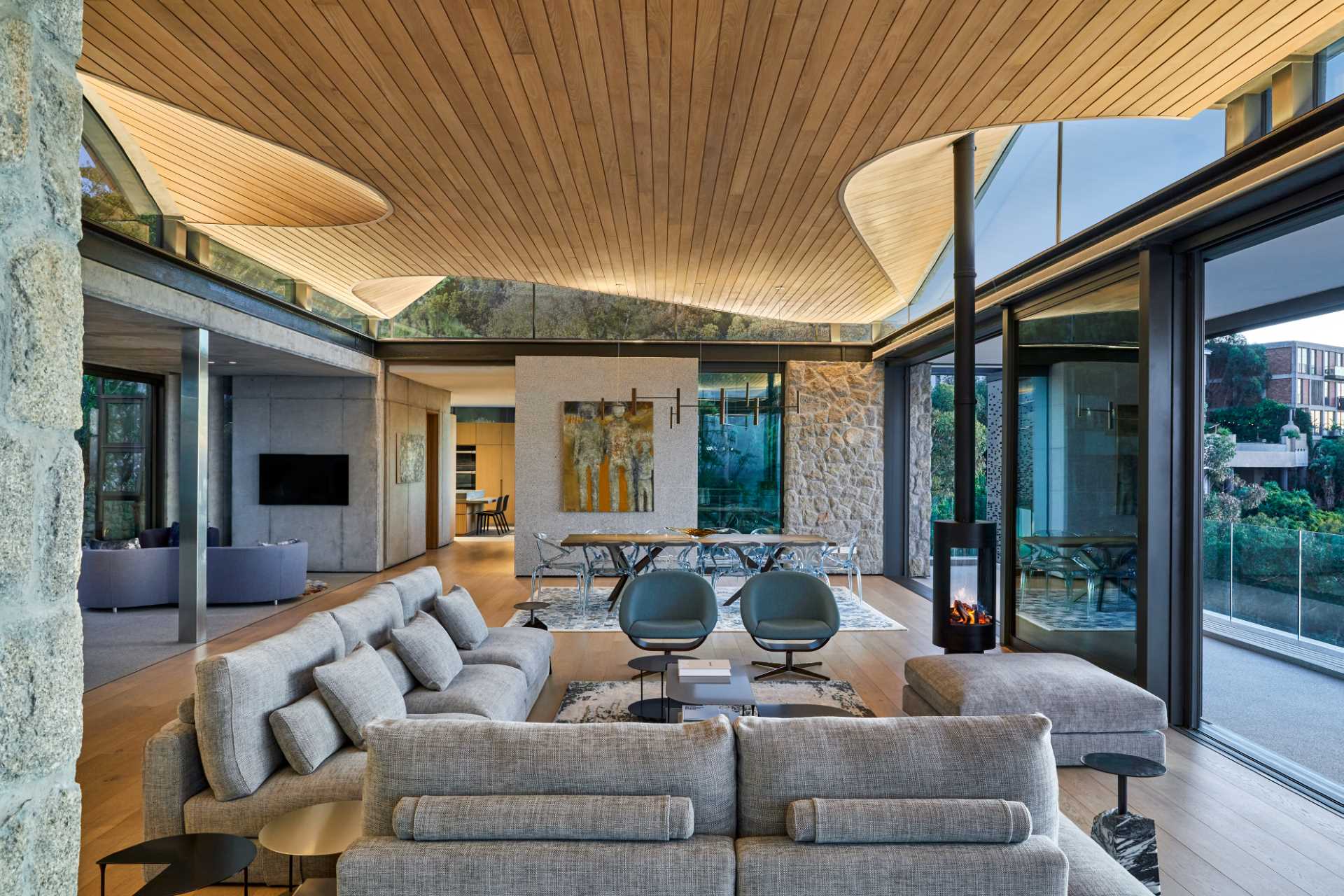
ARRCC has shared photos of a remodel they recently completed for a home in Cape Town, South Africa, that retained the original footprint, and received a contemporary update with a new undulating cast in-place concrete roof lined with wood on the inside.
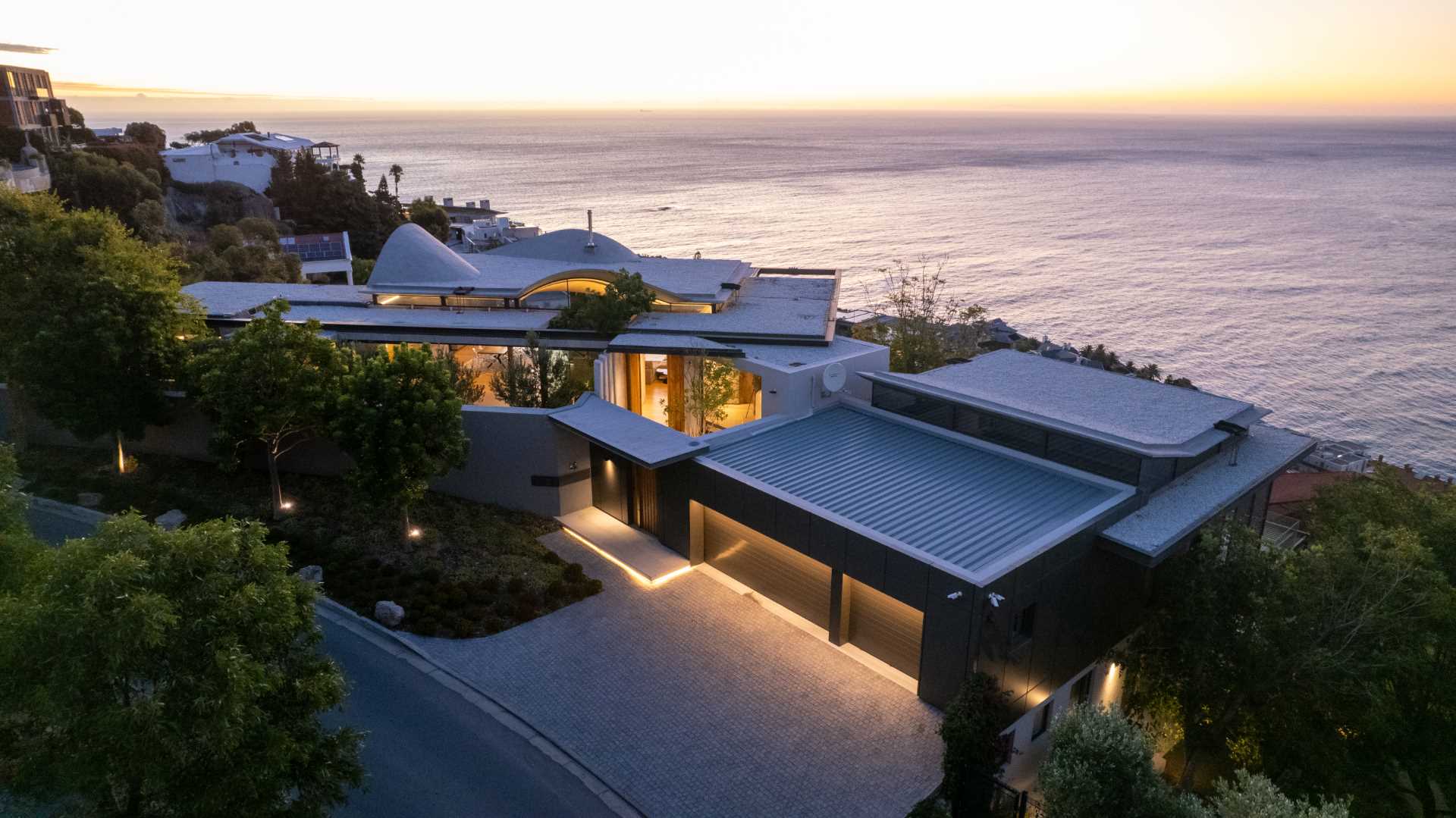
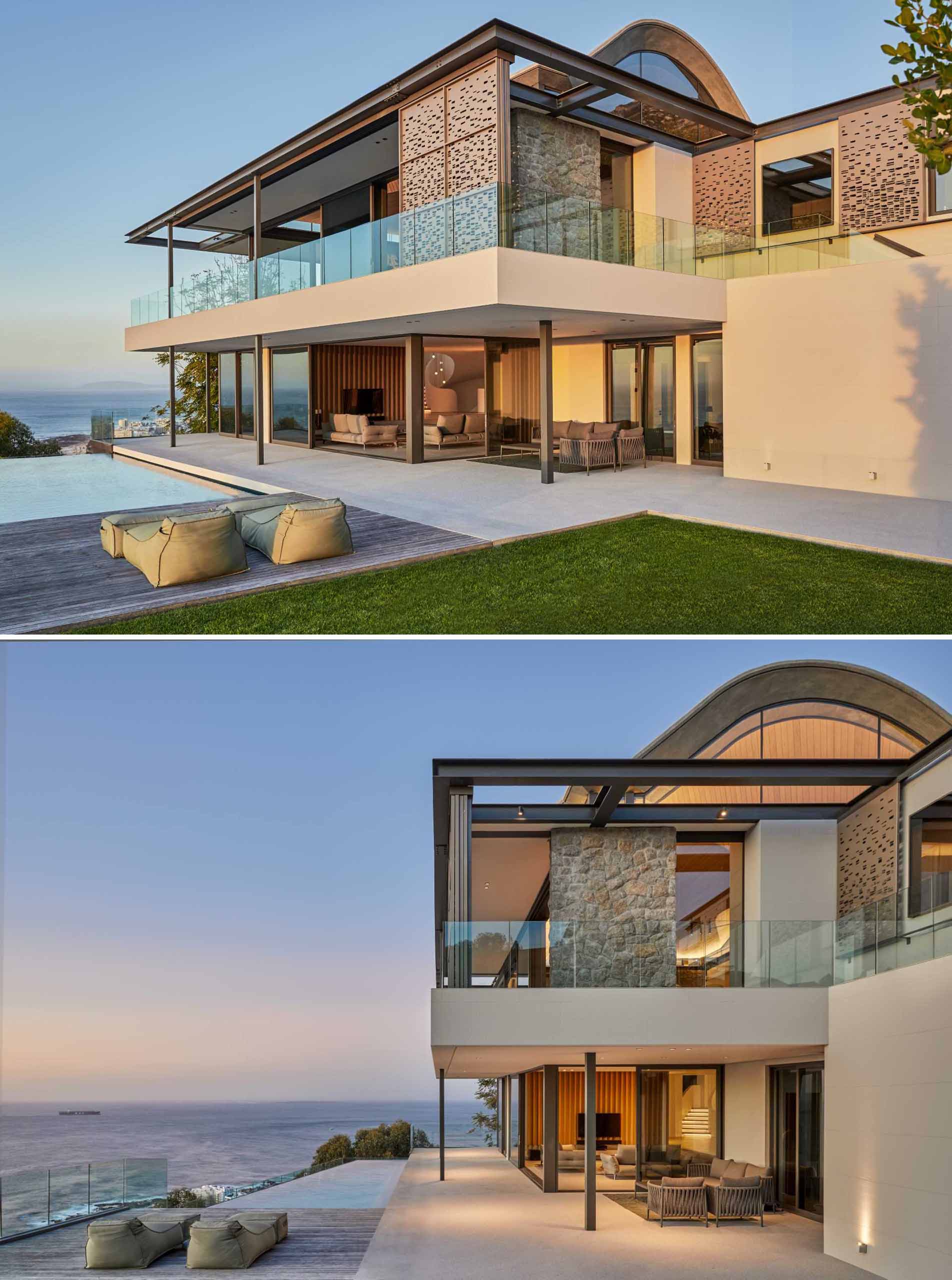
A large wood front door that blends into the surrounding wall, pivots open to reveal the interior.
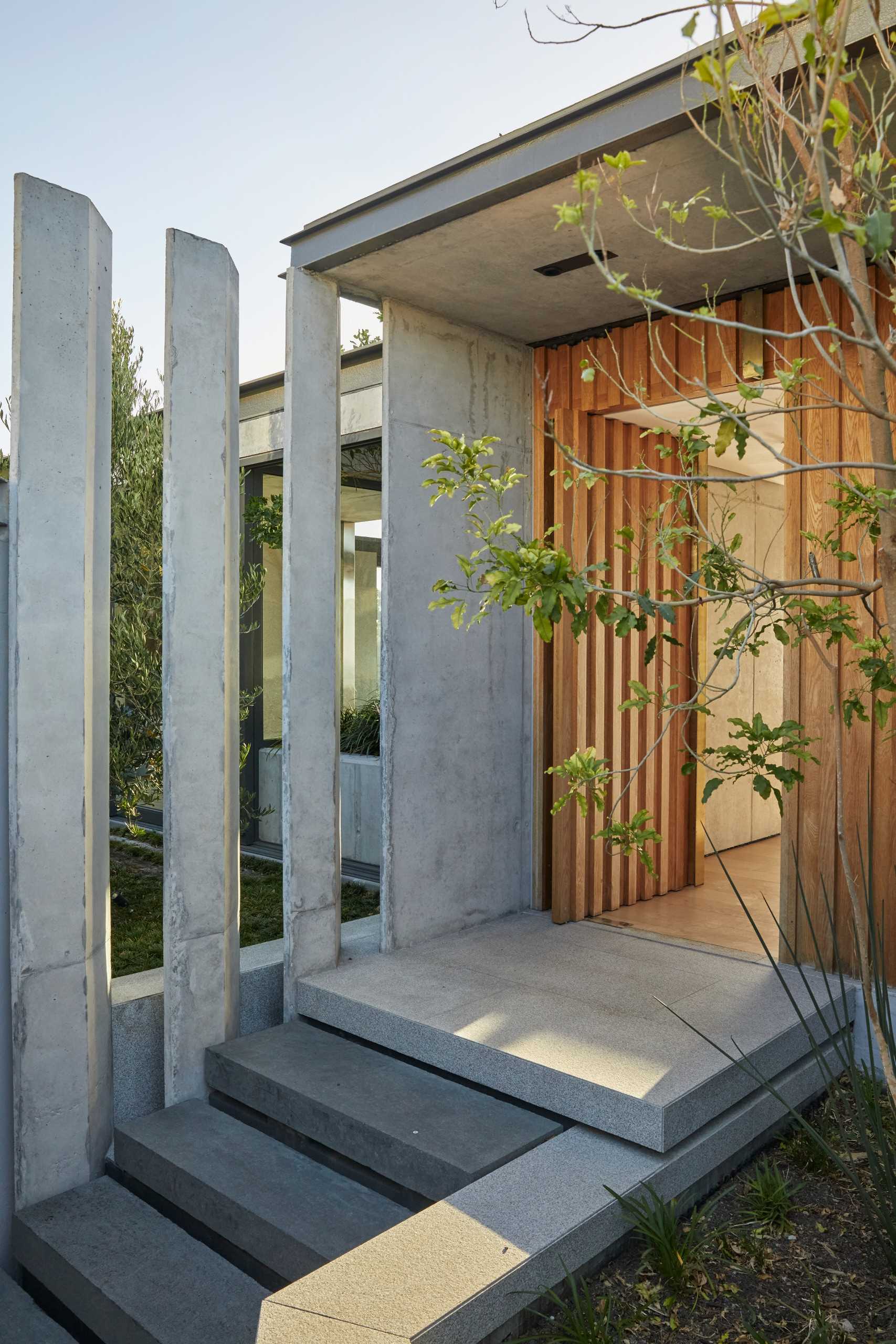
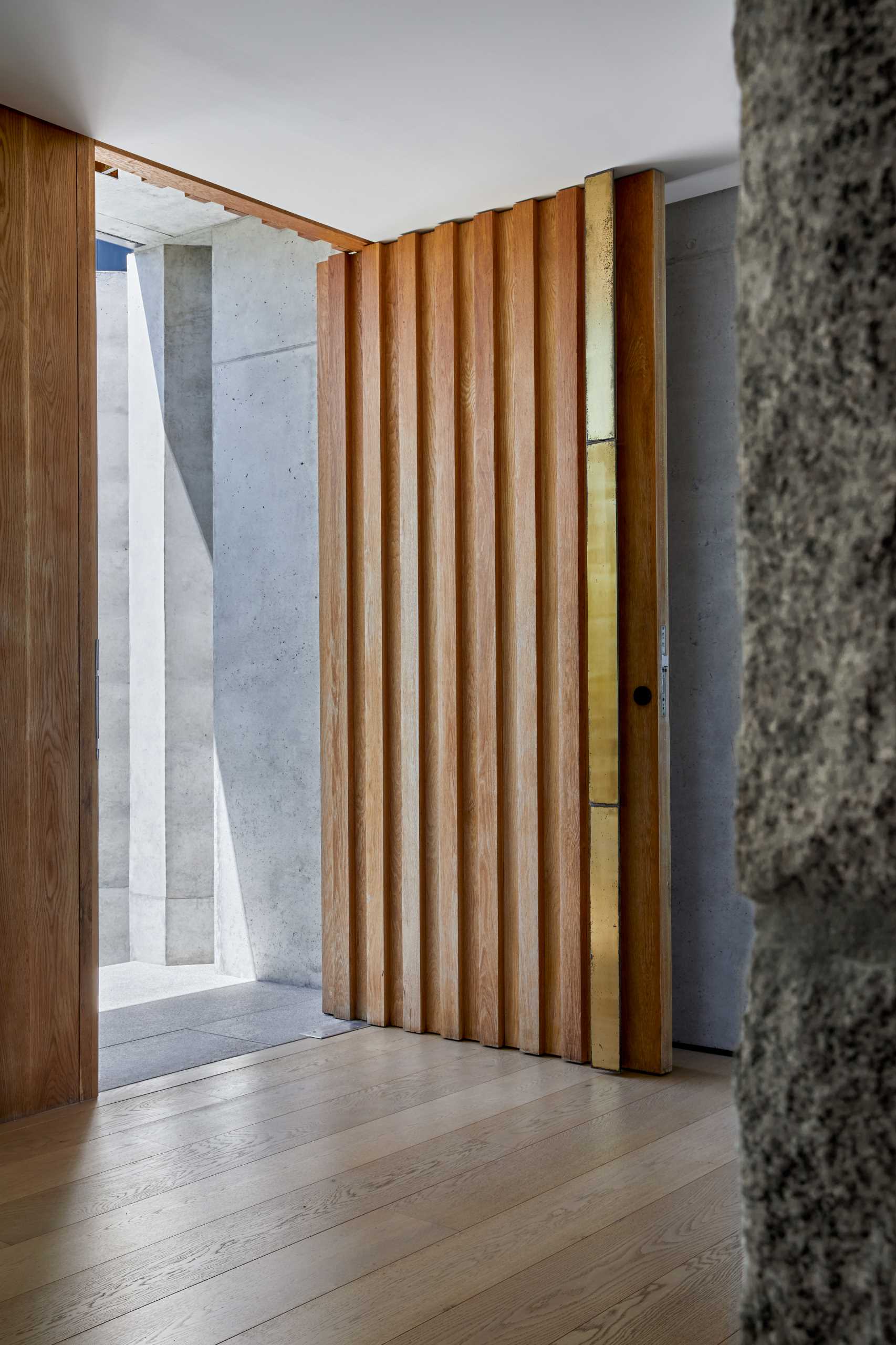
The eye-catching wood ceiling, with its undulating design, was inspired by the ocean waves and the nearby mountains. It gives the appearance of floating above the open-plan living and dining room.
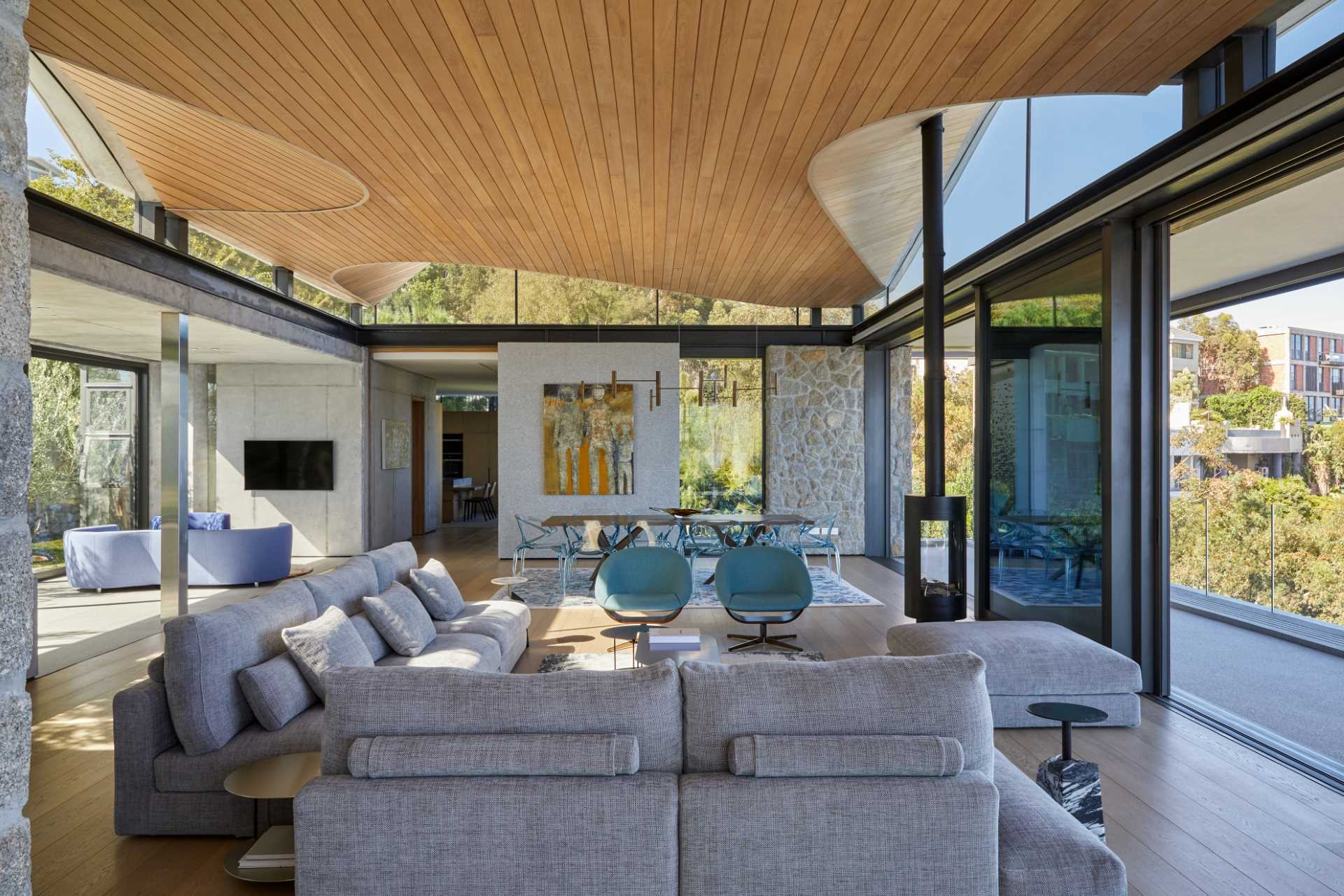
Light oak panelling covers the ceiling, with the direction changing depending on the curve of the ceiling.
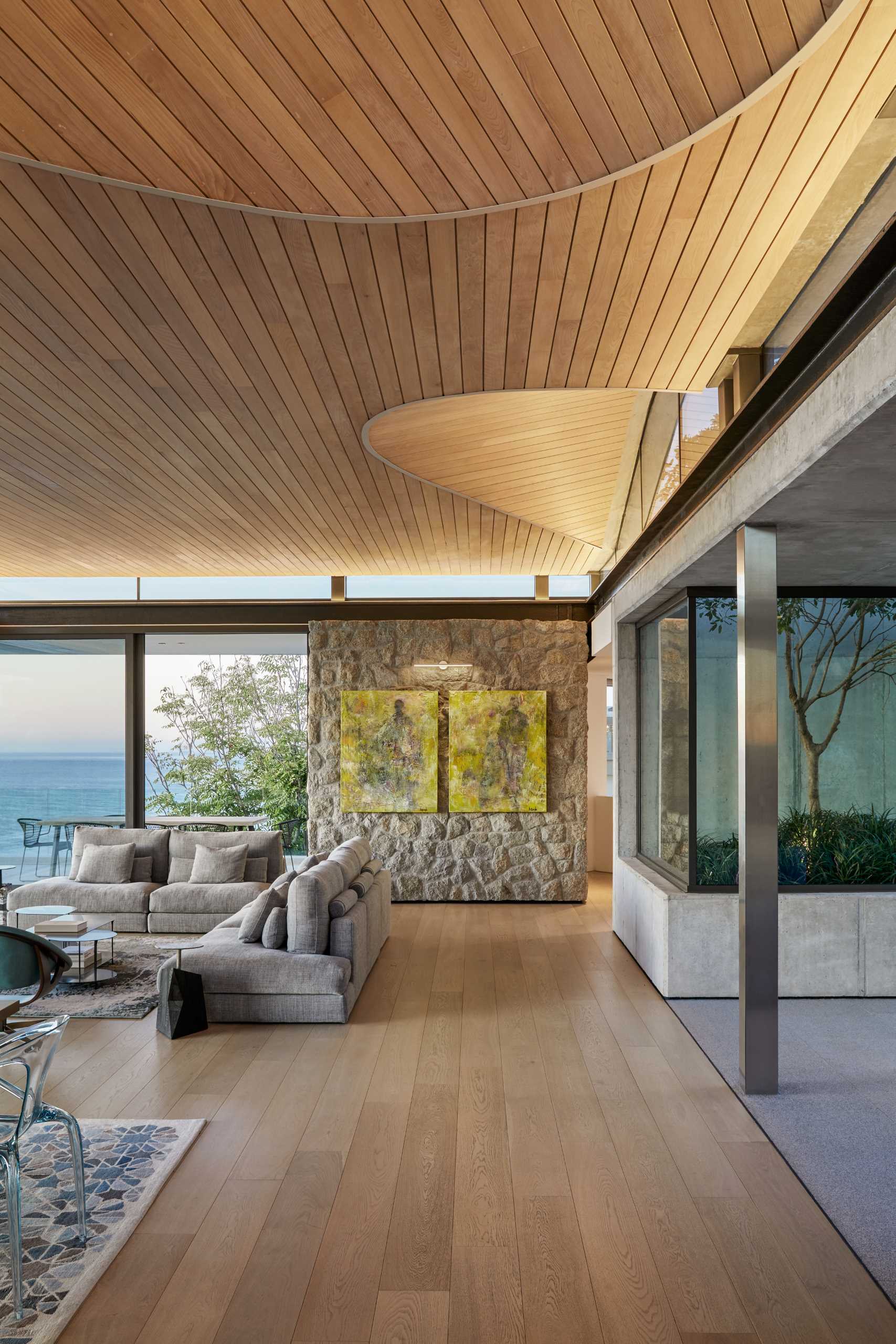
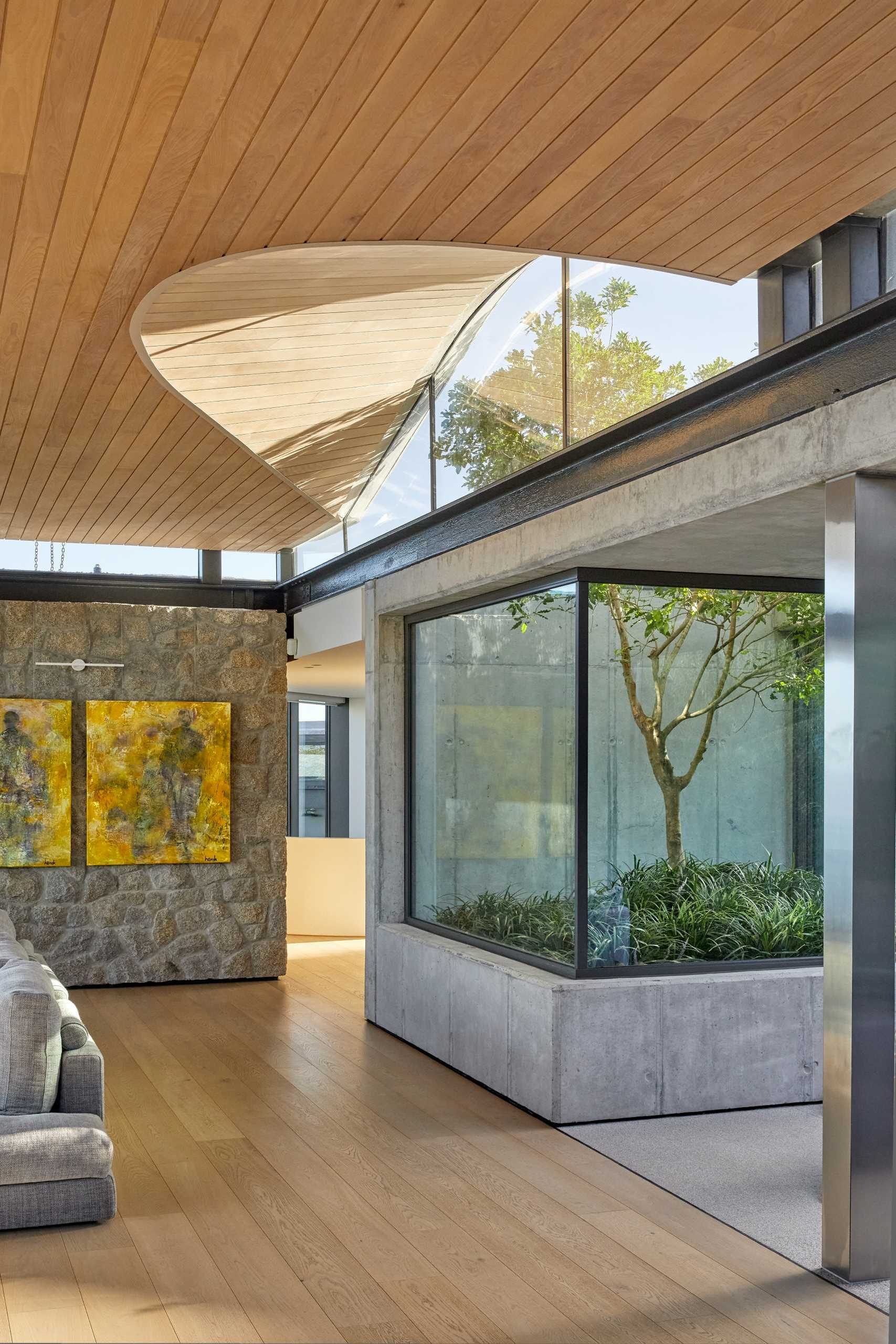
Natural light floods the interior through the abundance of windows and doors, which slide open to connect to the balcony.
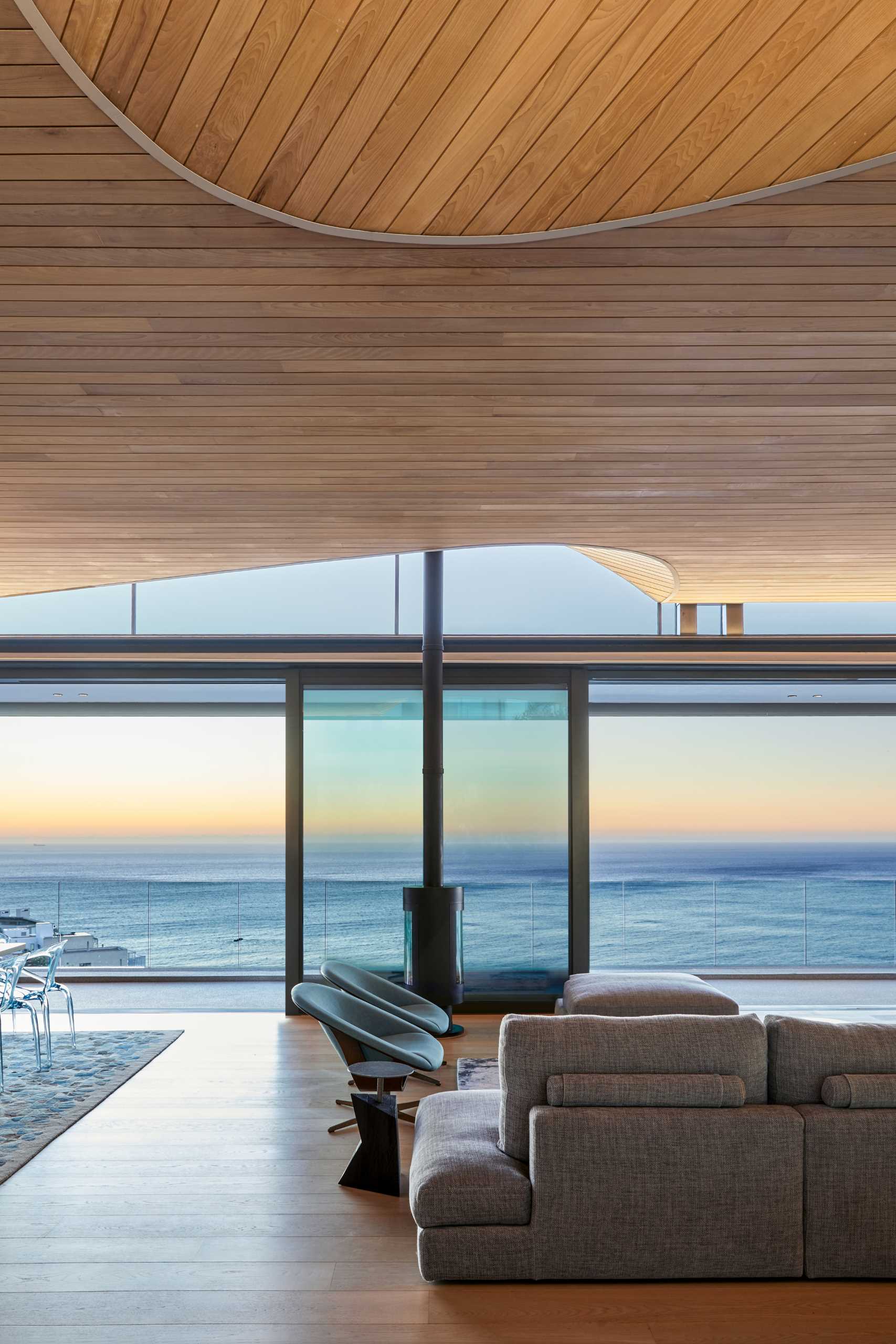
Here’s a few more images that show the oak ceiling and the clerestory windows, which are curved to perfectly frame the views of Table Mountain and Lion’s Head.
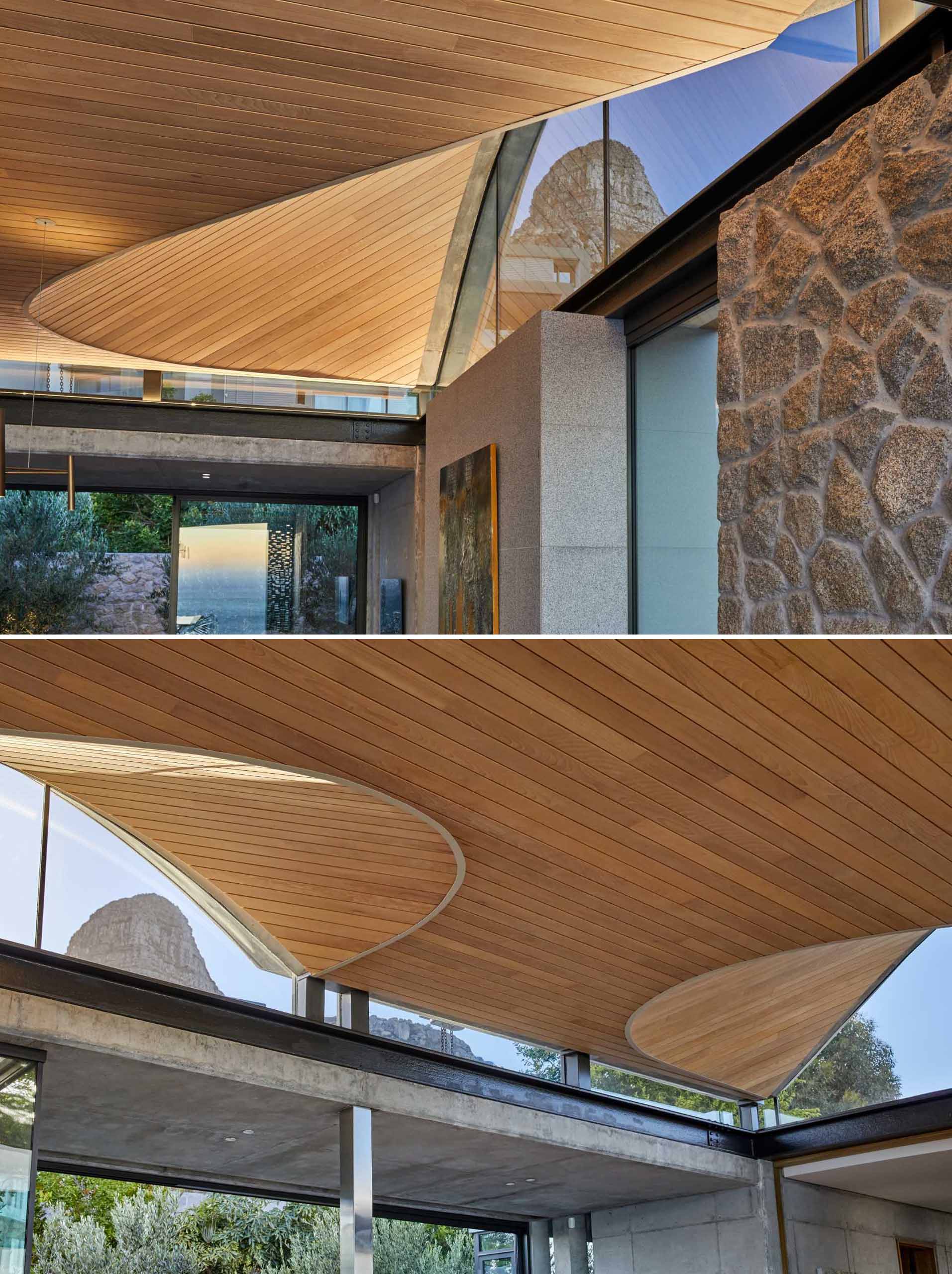
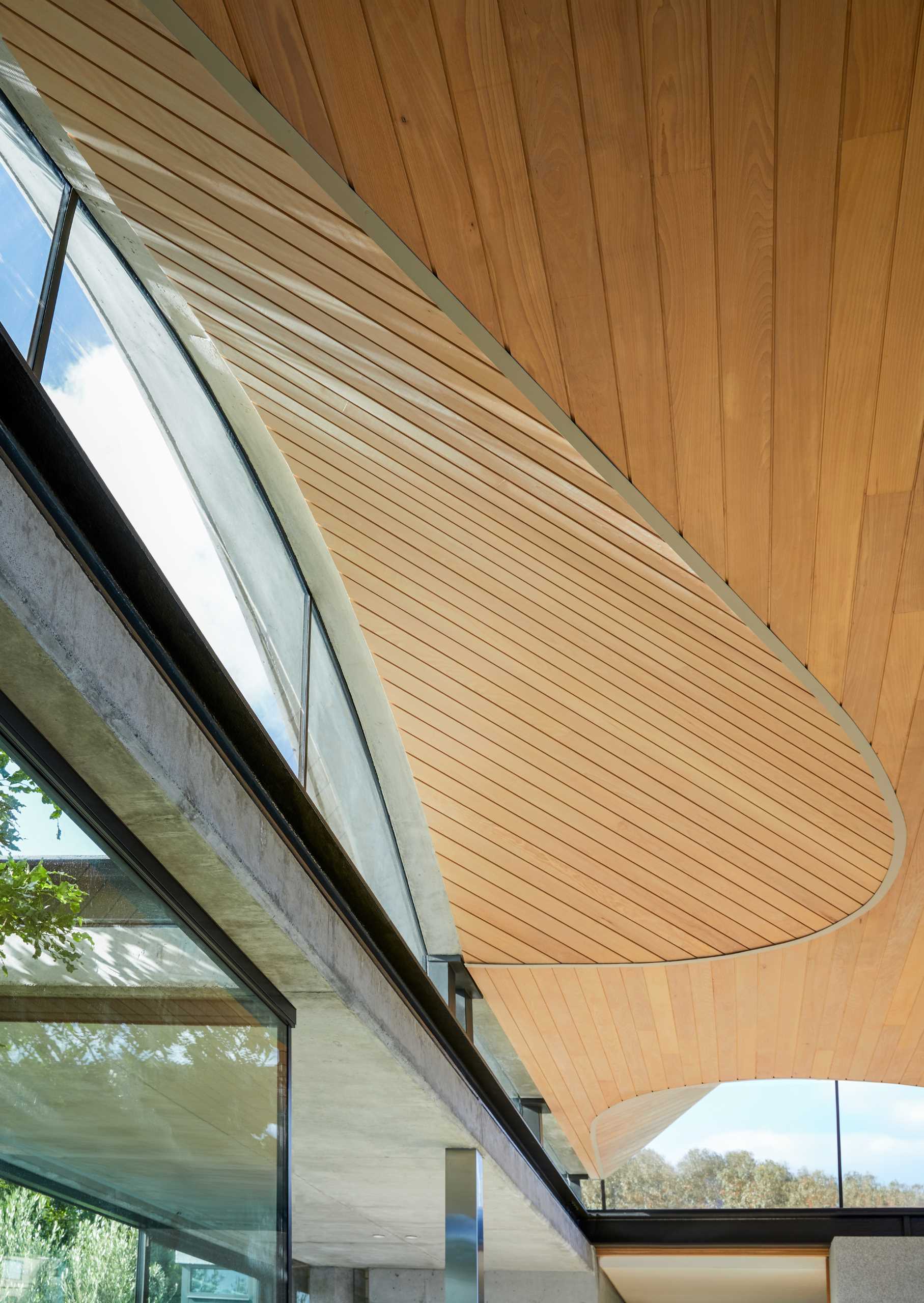
The colors of the furniture and rug in the dining area complement the blues of the water, while the wood dining table ties in with the ceiling and floor.
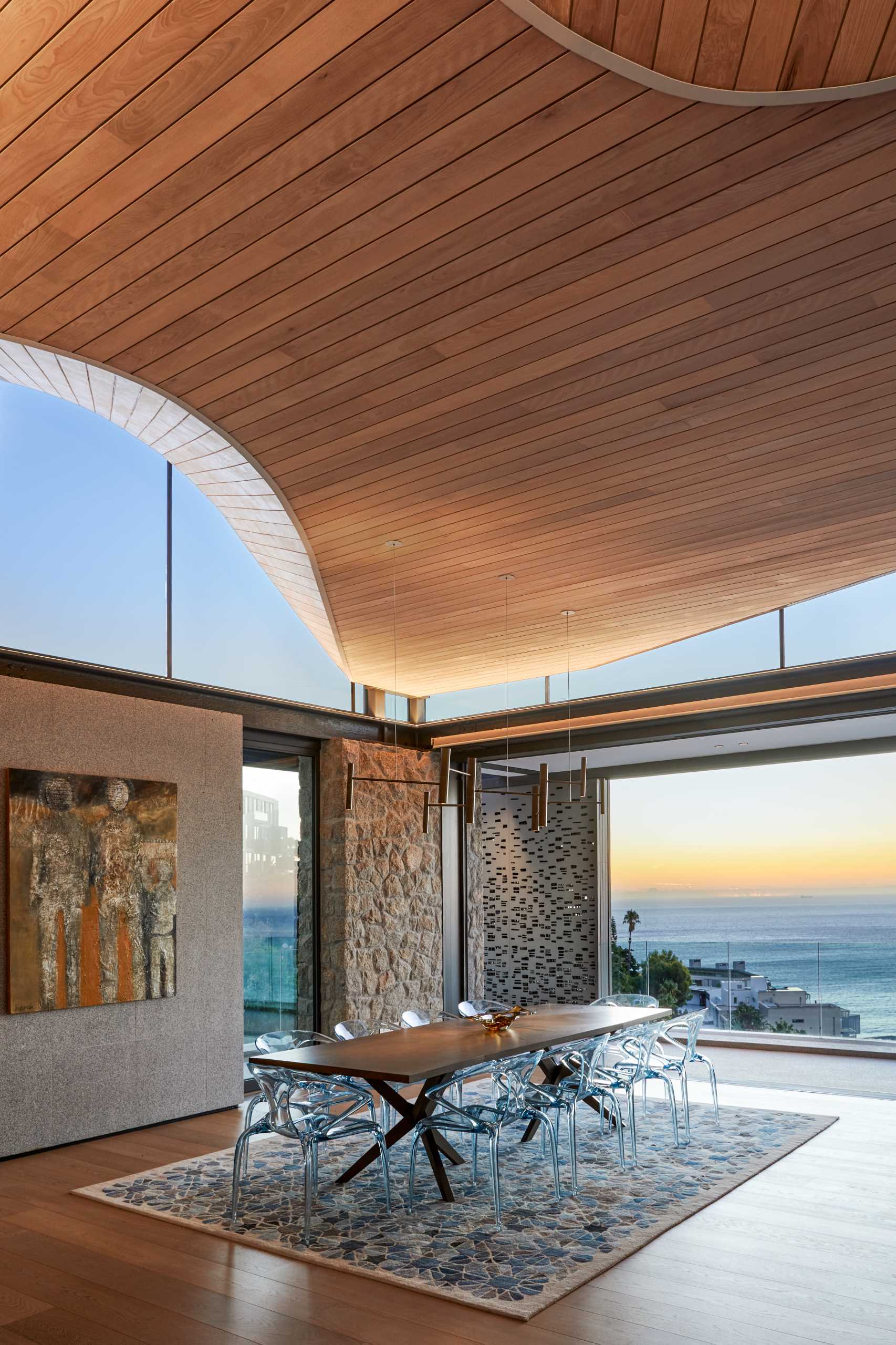
The clerestory windows continue through to the kitchen, while the backsplash includes a window that provides view of the garden.
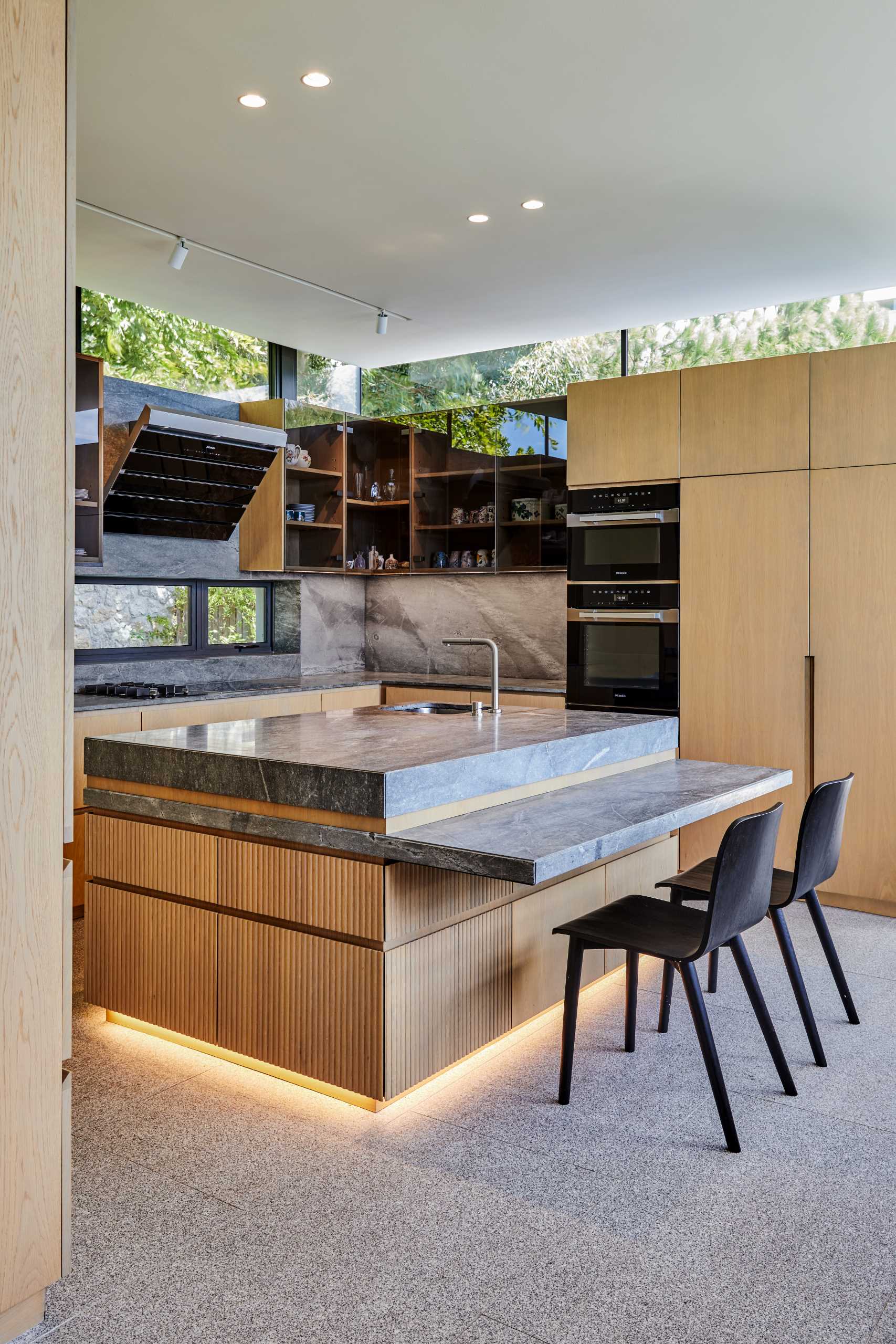
There’s also a bar area on the entertaining floor of the home that includes materials like wood, copper, brass, and Cape Granite.
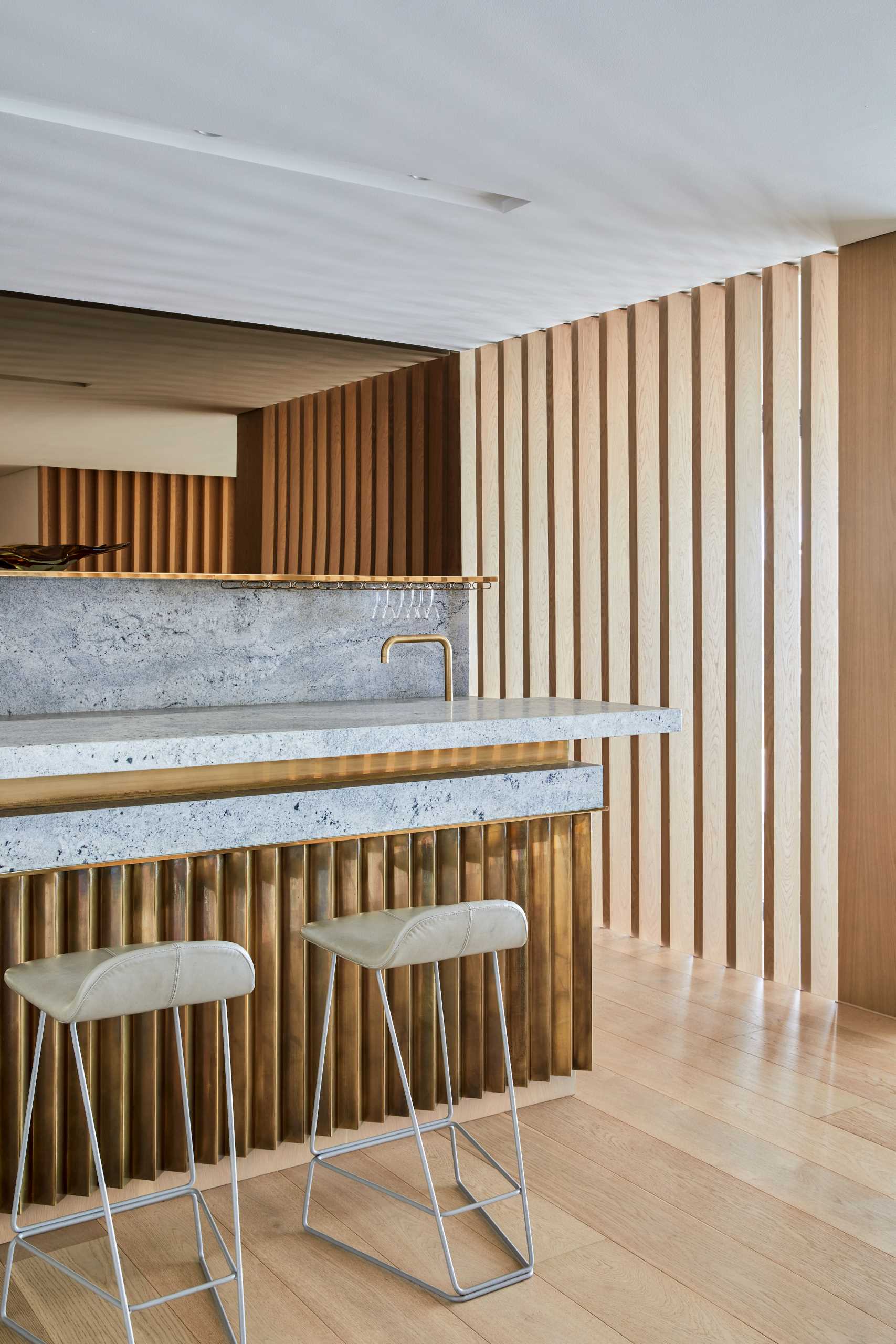
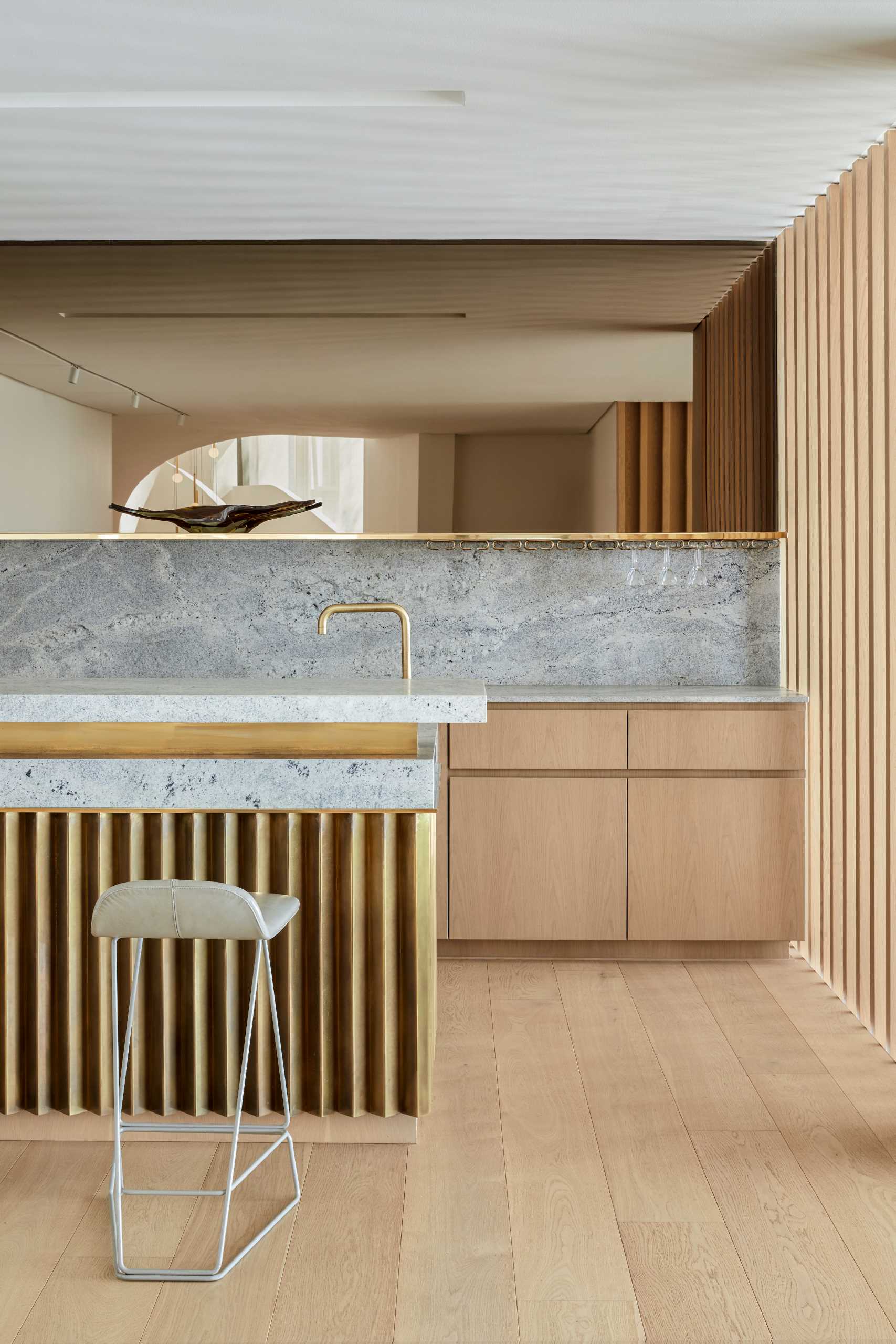
A spiral staircase, which connects the home’s social areas with the more private areas, adds a sculptural element to the house, while the pendant lights that hang at different heights and hidden LED lights add visual interest to the stairs.
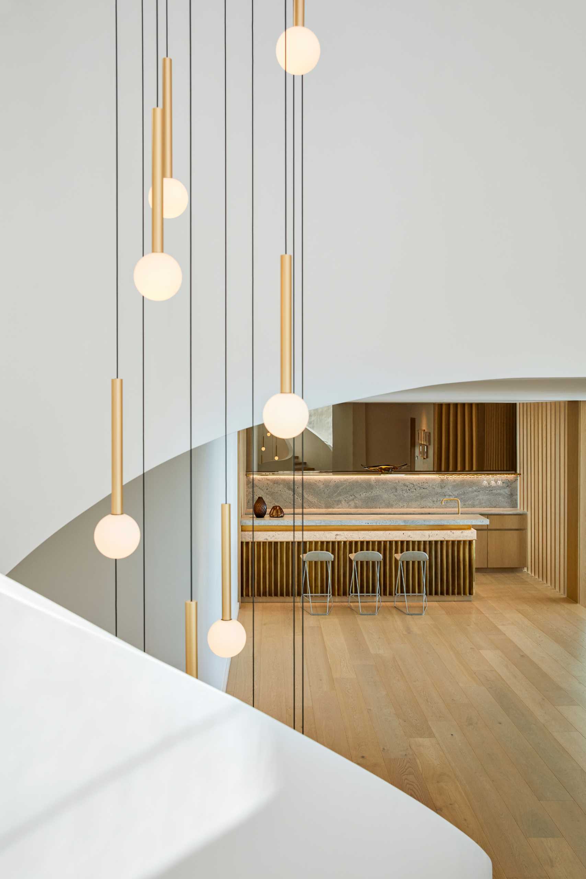
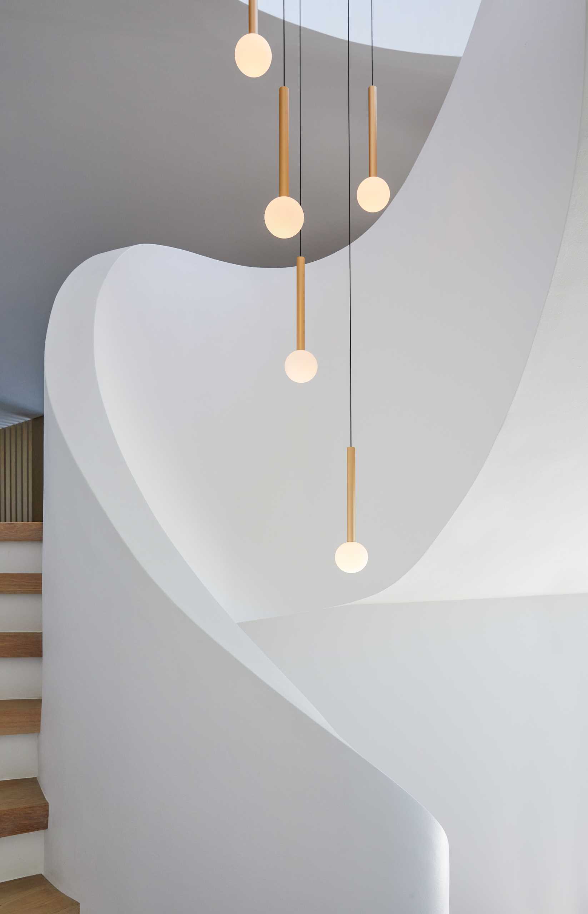
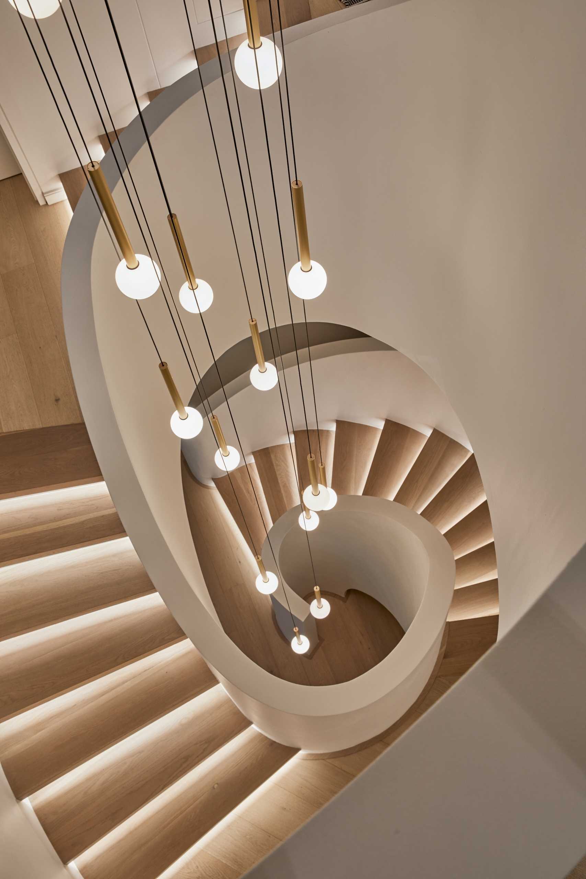
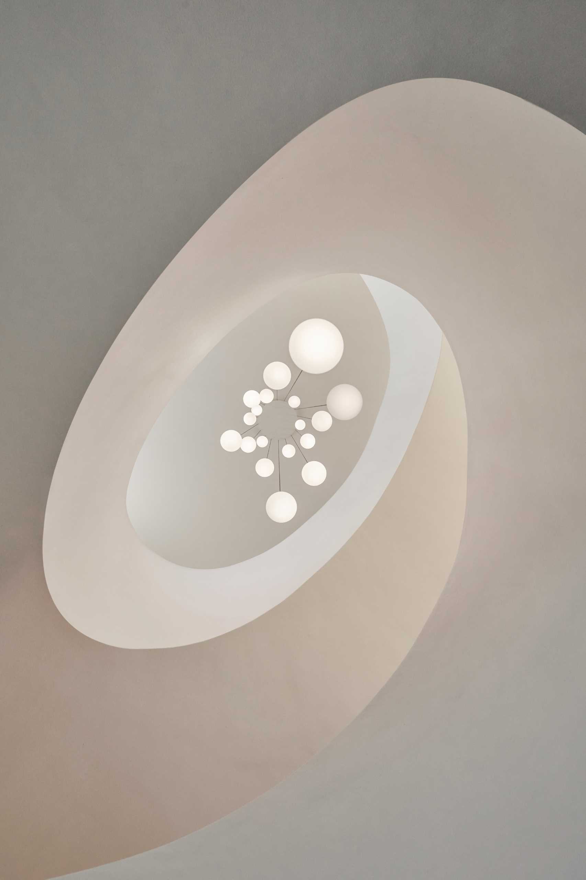
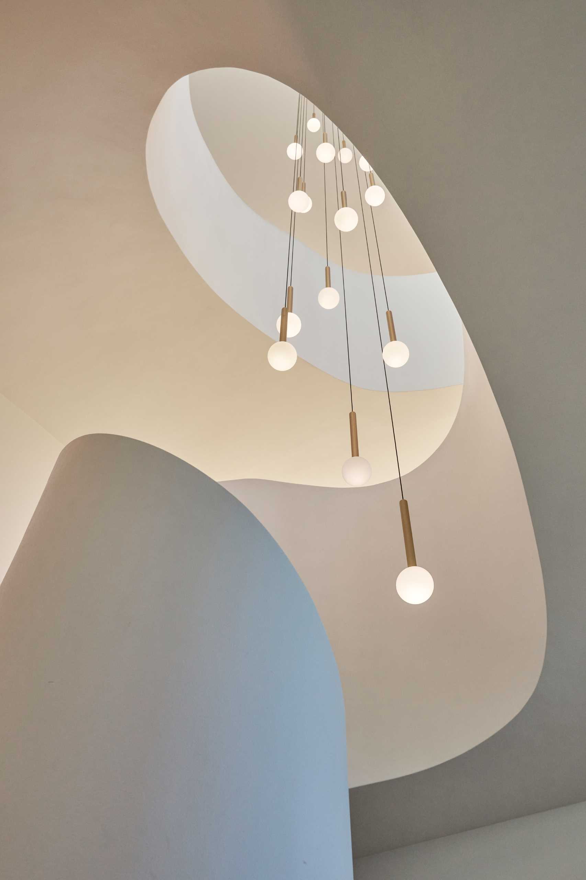
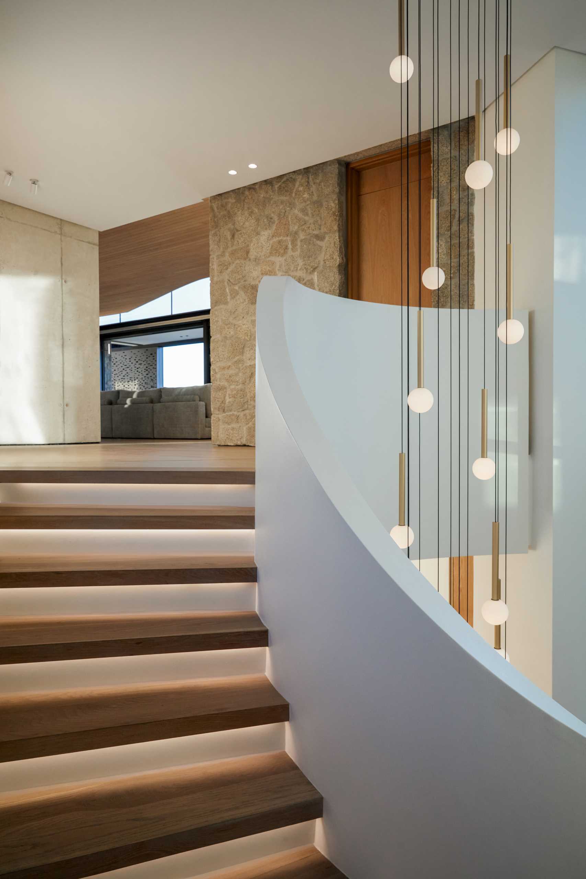
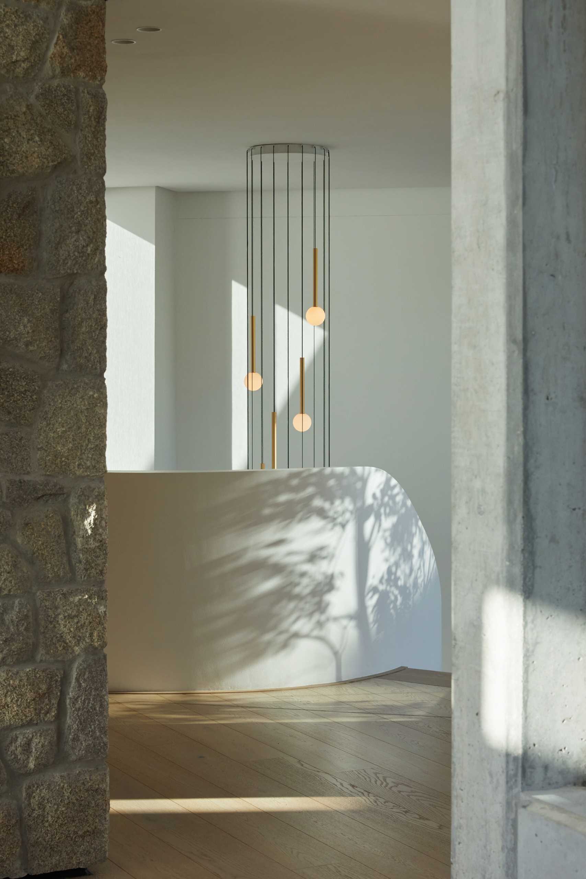
In one of the bedrooms, floor-to-ceiling windows provide an uninterrupted view of the water.
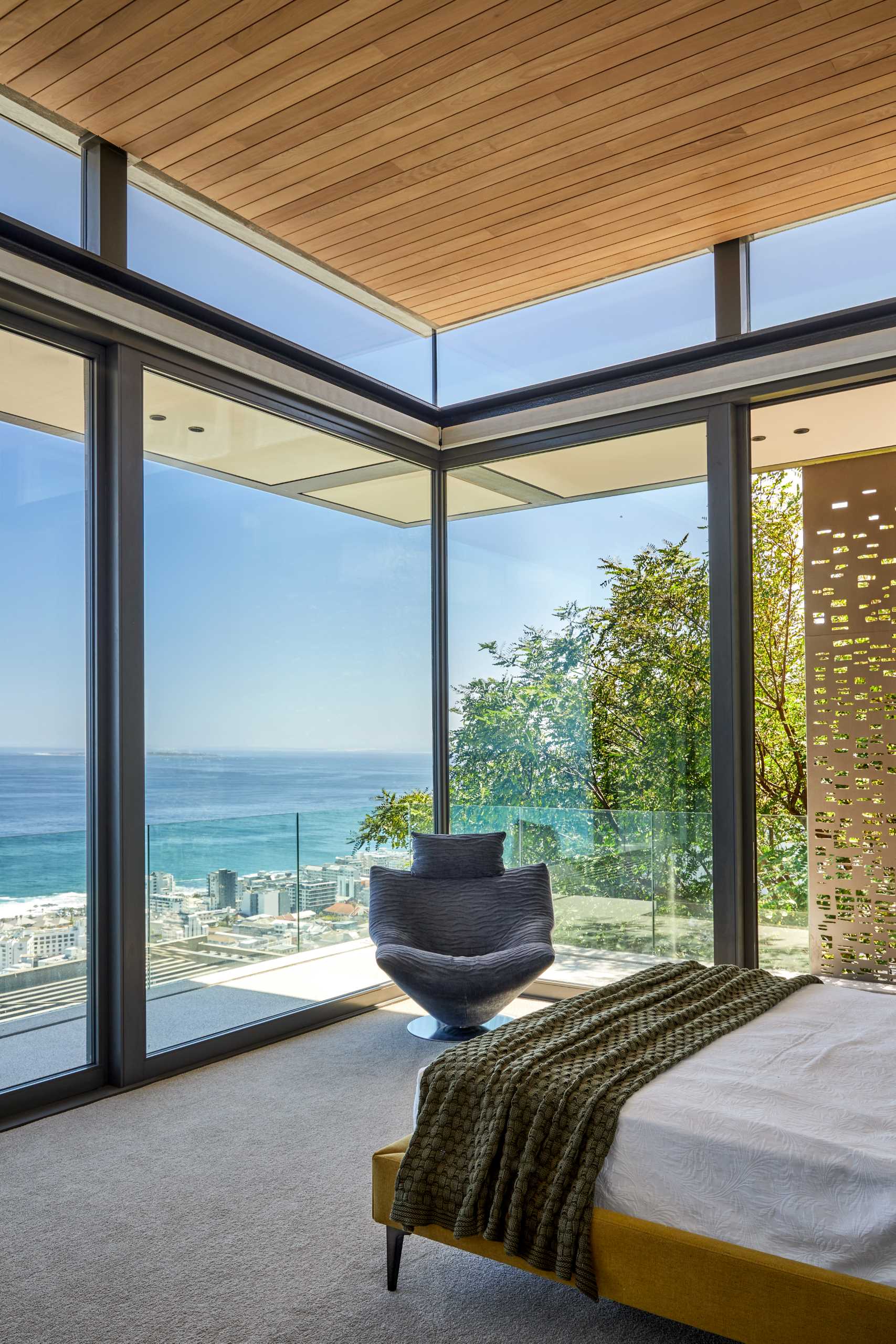
In one of the bathrooms, the freestanding bathtub is positioned for enjoying the view, while a wall separates it from the shower.
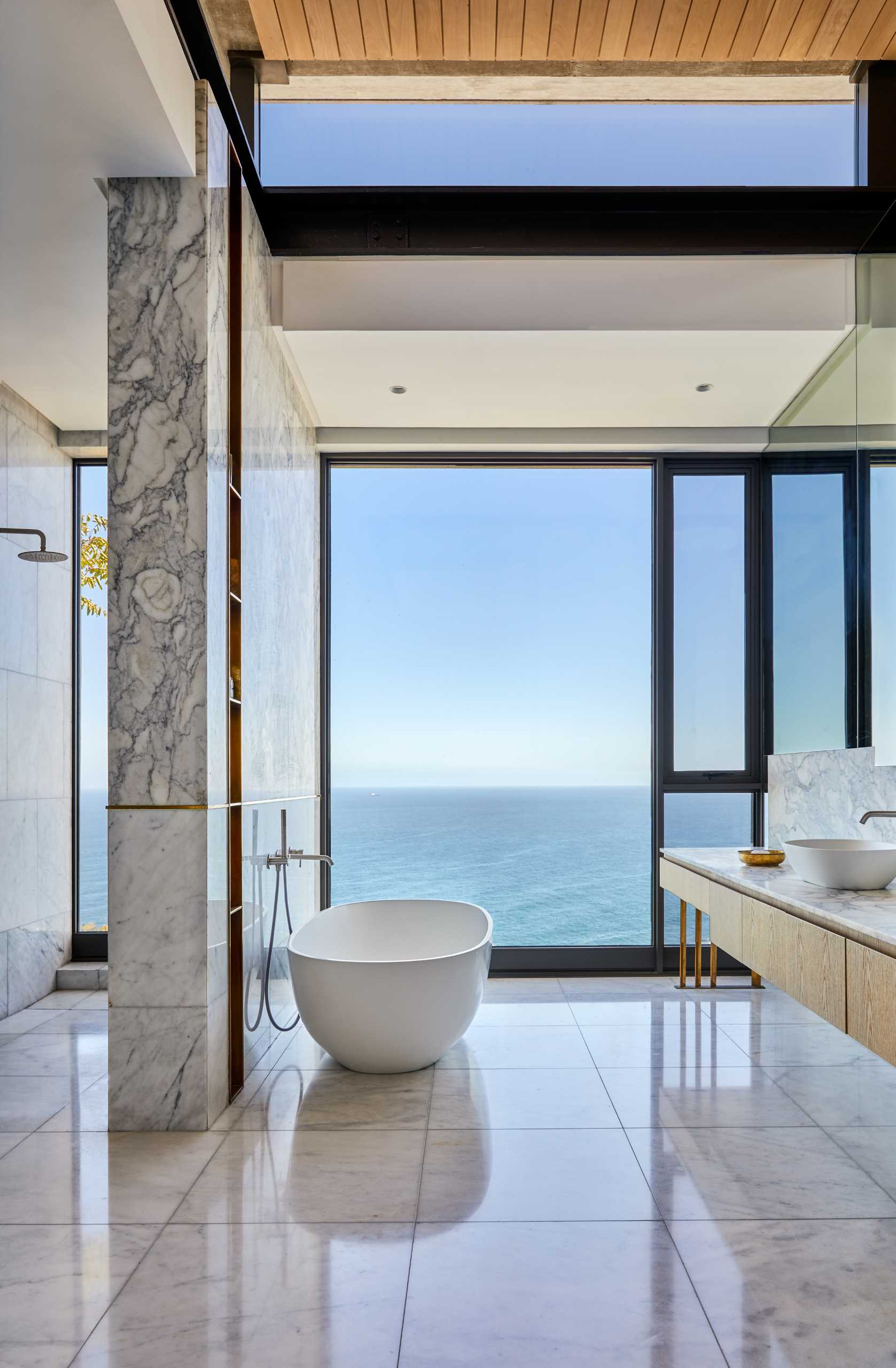
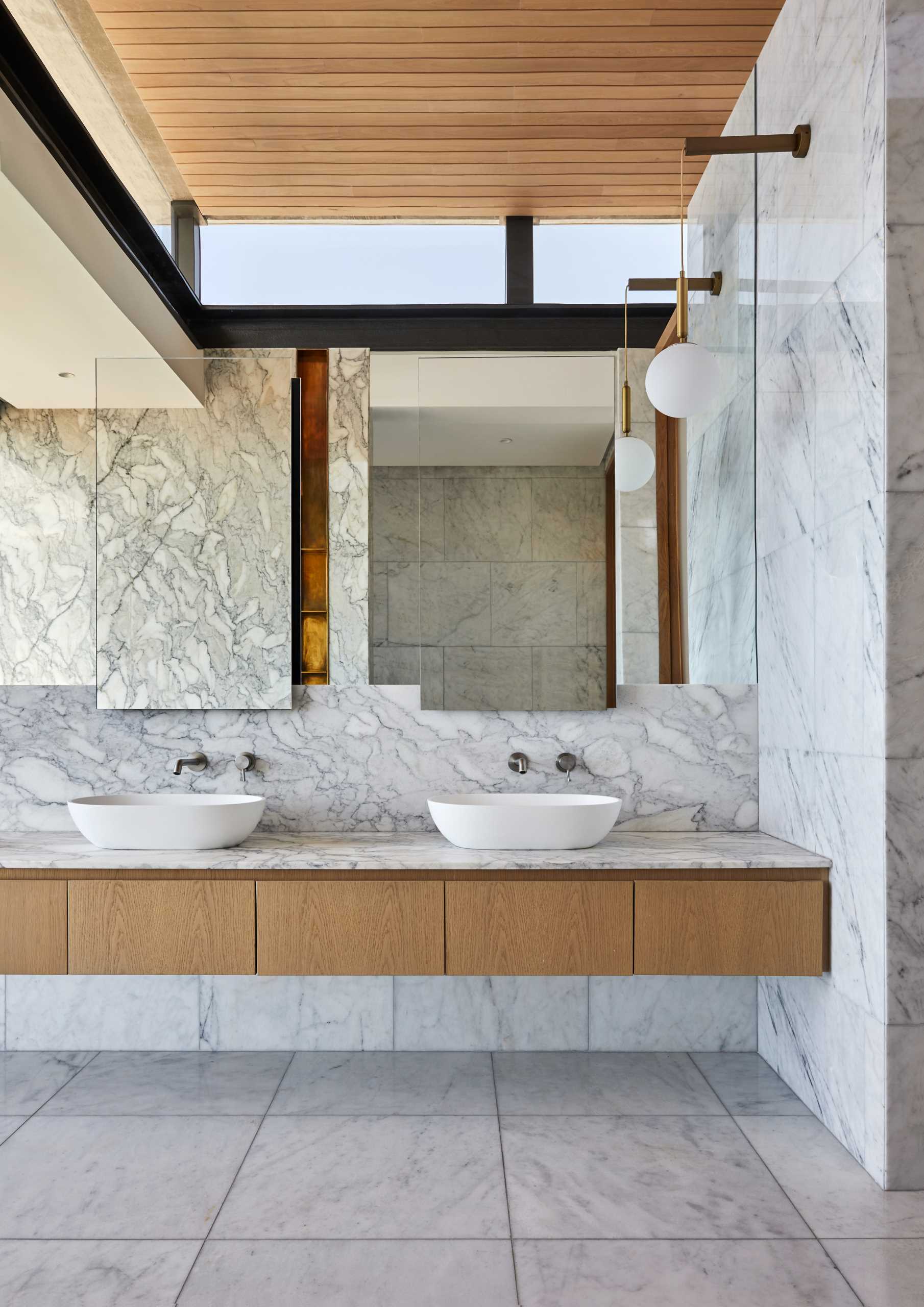
In another bathroom, large format tiles cover the walls and a backlit mirror highlights the vanity.
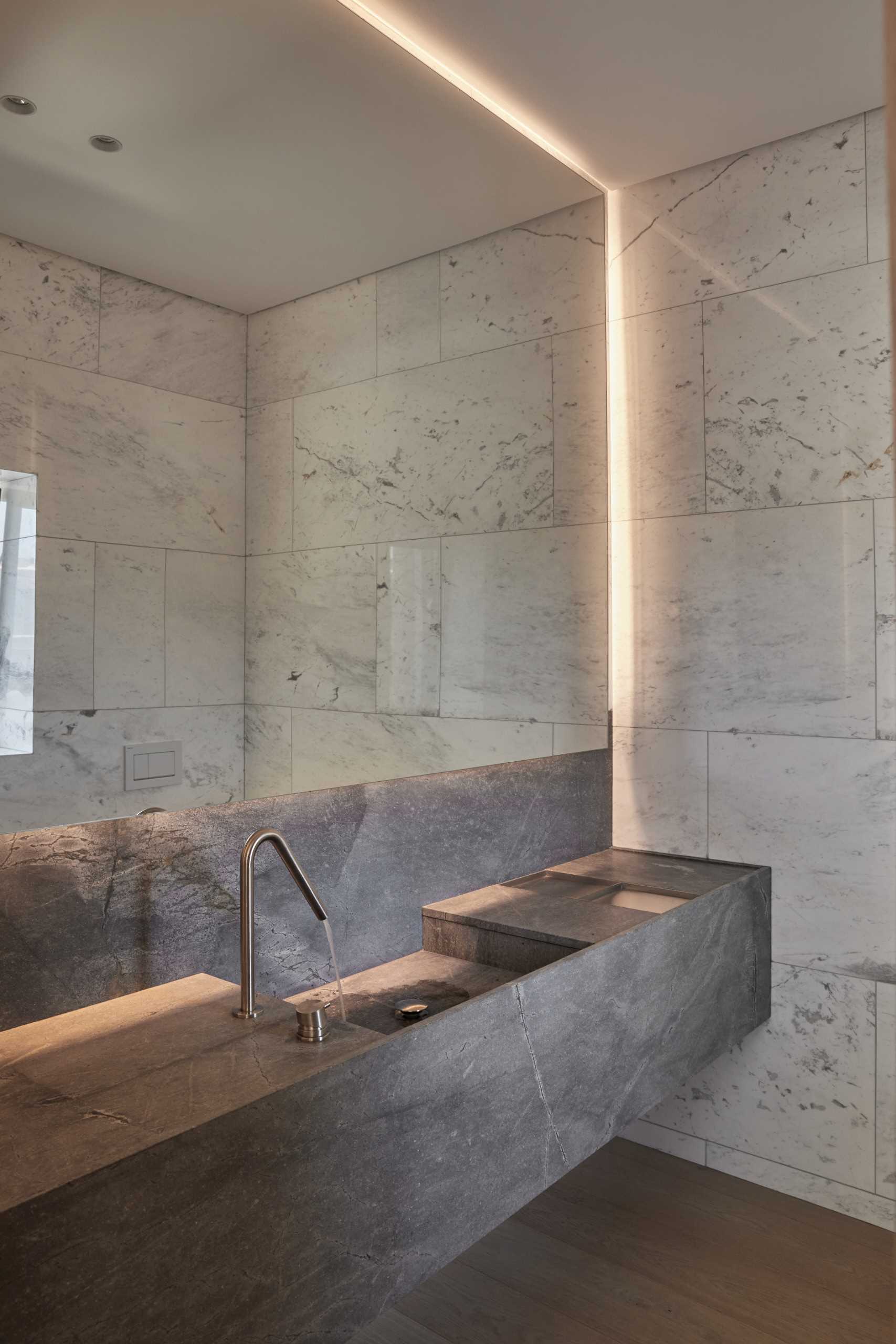
Photography by Greg Cox | Architecture and Interior Design: ARRCC – Jon Case and Clive Schulze
Source: Contemporist




