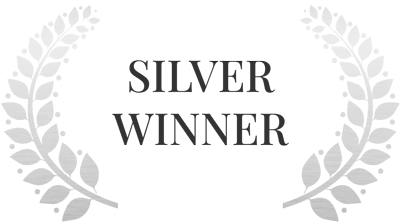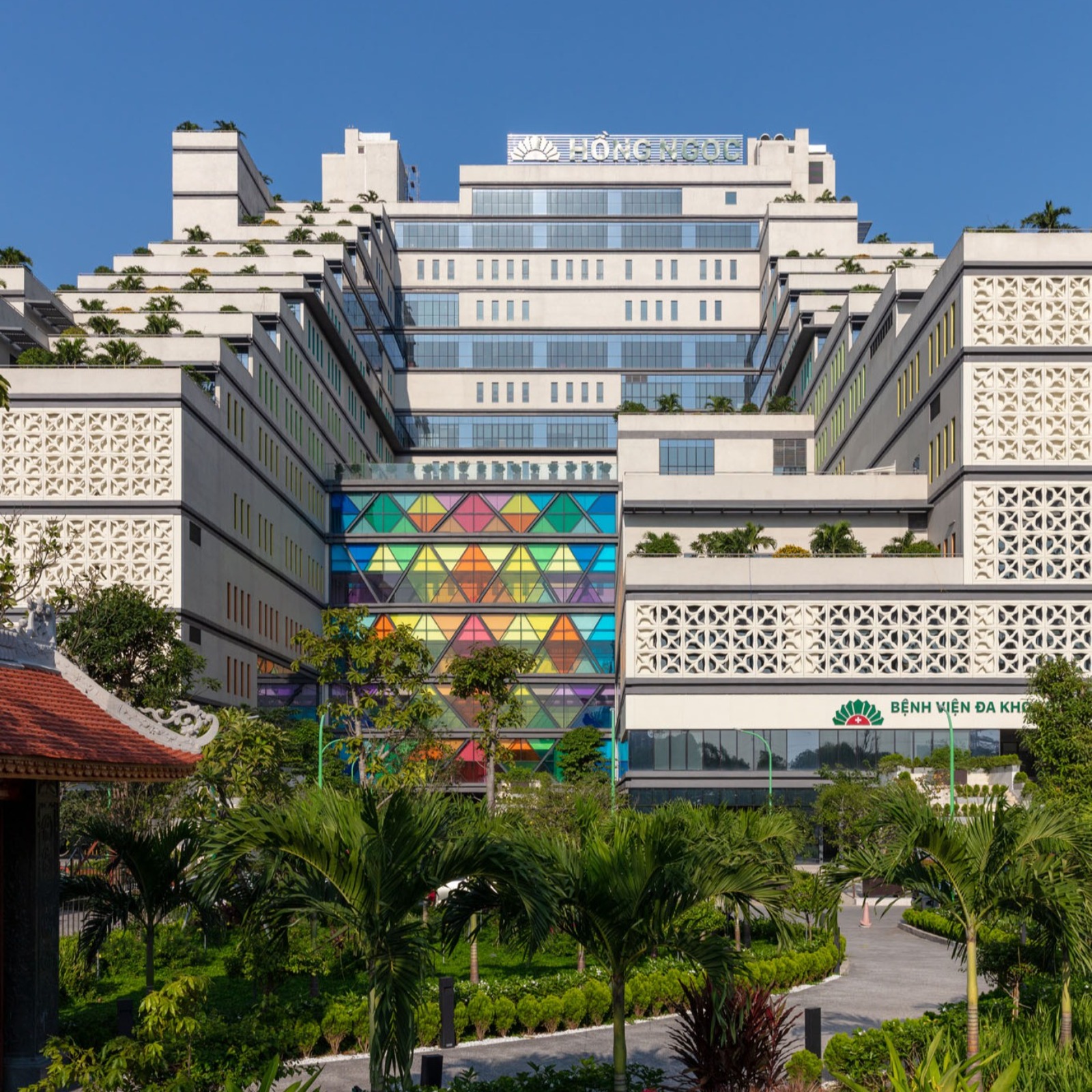
Architecture
Healthcare Facility Design
Completed / Built / Company

Architect / Designer:
Studio:
Design Team:
Copyright:
Country:
This project started with the breakthrough of creating a ‘Healing Resort’, interweaving between resort and medical spaces: the main building of 16 floors, U-shaped is designed in the form of stepping to create spacious and green verandas, that provide a certain degree of privacy, but people can still look far out. Therefore even at higher levels, people can still interact with nature. The ground floor is a harmony of outdoor landscape and interior. The outdoor landscape is divided into three parts: the healing garden, which is created by the courtyard of the 16-story block, and a colorful bridge. Patients, doctors, and even visitors can use this garden for mentally healing, relaxation, and self-reflection. The patients and doctors can use it most of the time without fear of the direct sun. Secondly, the spiritual garden area, where to worship the Medicine Buddha, and outdoor meditating space. Here people not only have a space for tranquility but to escape from chaotic lives. Thirdly, the orchard garden where large outdoor events are held here, in addition, this is also a space for patients, doctors, and visitors to have a different experience with nature.
Patients therefore will no longer feel stress during treatment, and no longer think of “being forced to cure” but will think of ‘under nice treatment’. For the medical team, this will be a great working environment, with no more feelings of pressure, errors in diagnosis, and medical prescription.
Reality proved since the Hospital has been put into operation. The architectural form has created a deep impression on those who have first seen the building from afar. The building has been associated with many different names but not a hospital. They only know this is a hospital when they see the name of the building and experience the service here. Thanks to that, the project is always remembered deeply in everyone’s mind, especially once people have realized it is a hospital. The second breakthrough is when the project has become inspiration for singers to shoot their videos, for film directors to shoot their movies, and especially, pride of those who work here day and night. The staff said that they have been working here for months but still have many corners to take selfies from. Pregnant women said that it was like a park. They loved the joy of living with the colorful bridge at the center, and with hundreds of other colorful flowers and truly were happy to give birth here. The interior is designed with the feeling of a resort that welcomes people to use the service, making the patients feel like they are on vacation. In addition, visitors are always happy and welcomed without fear of infection.
Glass Reinforced Concrete panel is introduced to the front block facade to reflect Hanoian local pattern and natural lighting affect
BIM is applied throughout the design and construction process to optimise accuracy therefore saved time and cost for the client
MPN + PARTNERS
MPN + Partners is an internationally award-winning architectural design firm founded in 2012 by UK-trained architects with experience at Foster + Partners. With offices in London and Hanoi, the firm delivers projects across a wide range of sectors including healthcare, hospitality, education, infrastructure, and public buildings. MPN + Partners is known for its unique design philosophy rooted in Mindfulness and Emptiness, enabling the creation of original and breakthrough ideas. Every project is approached as a Work of Art, balancing function, emotion, and sustainability. From 2025 onward, the firm is fully committed to integrating a net-zero strategy into every design
Your privacy settings
Manage Consent Preferences
Necessary
Analytics
Embedded Videos
Marketing
Facebook Advanced Matching
Facebook CAPI