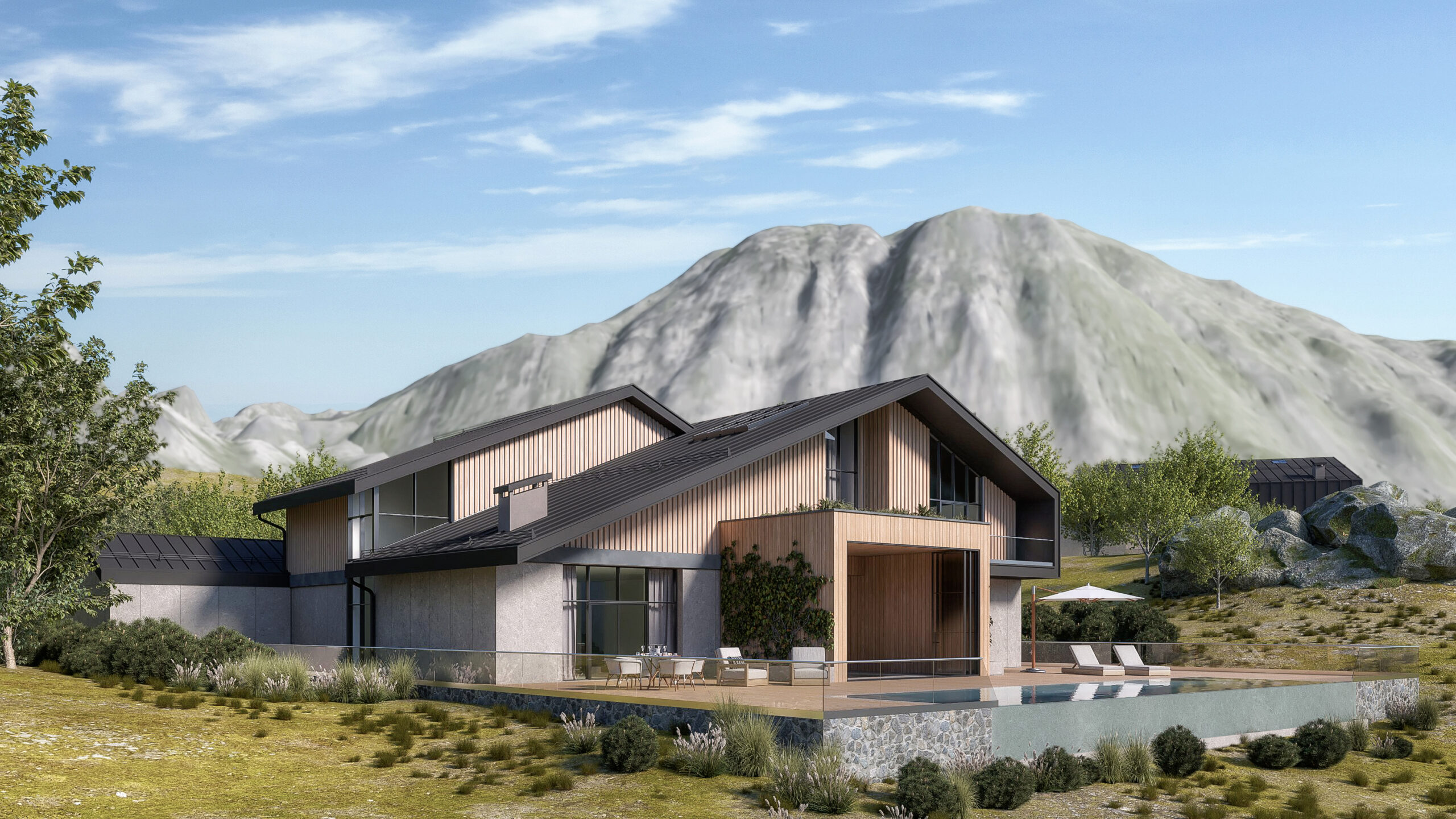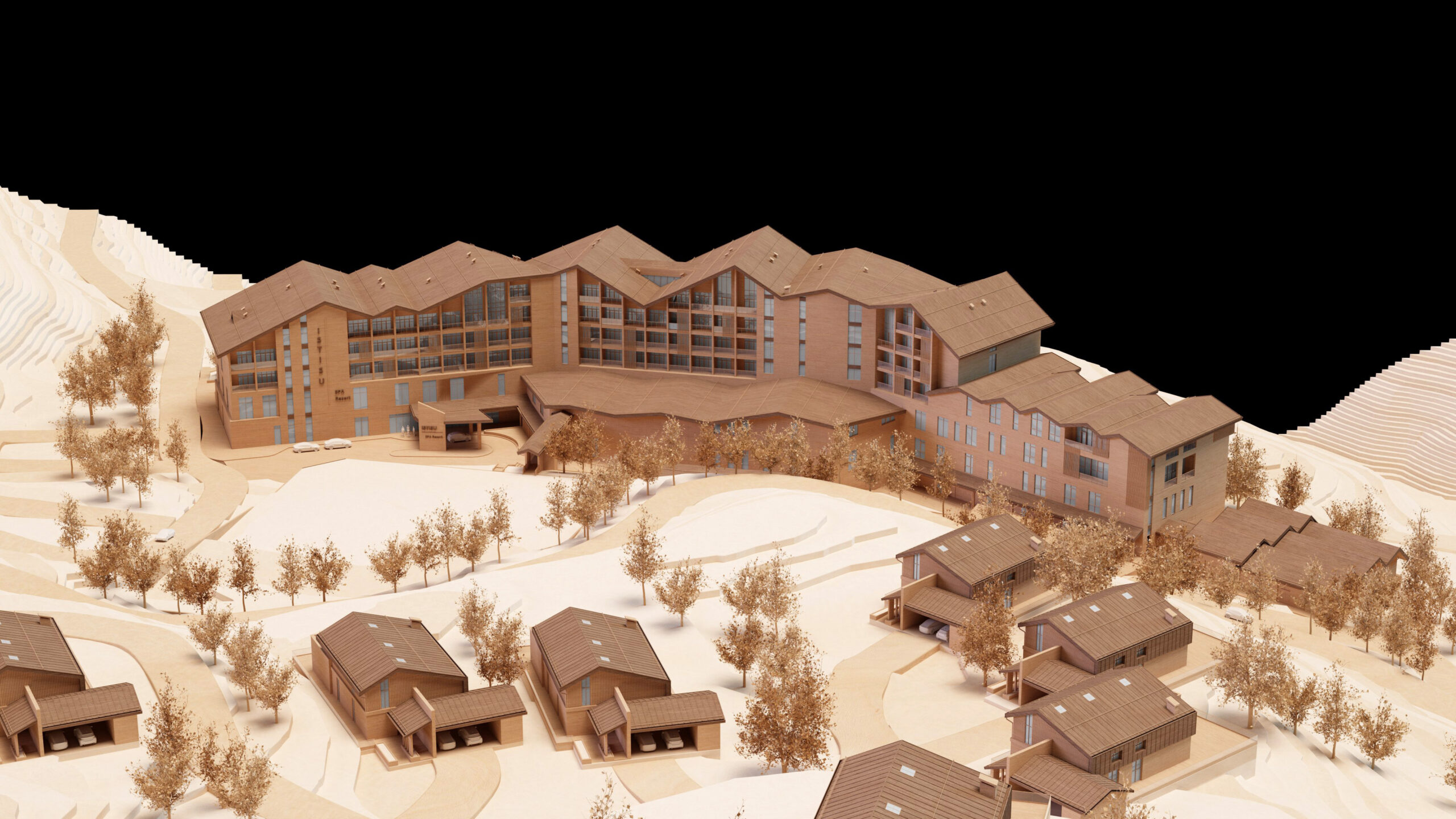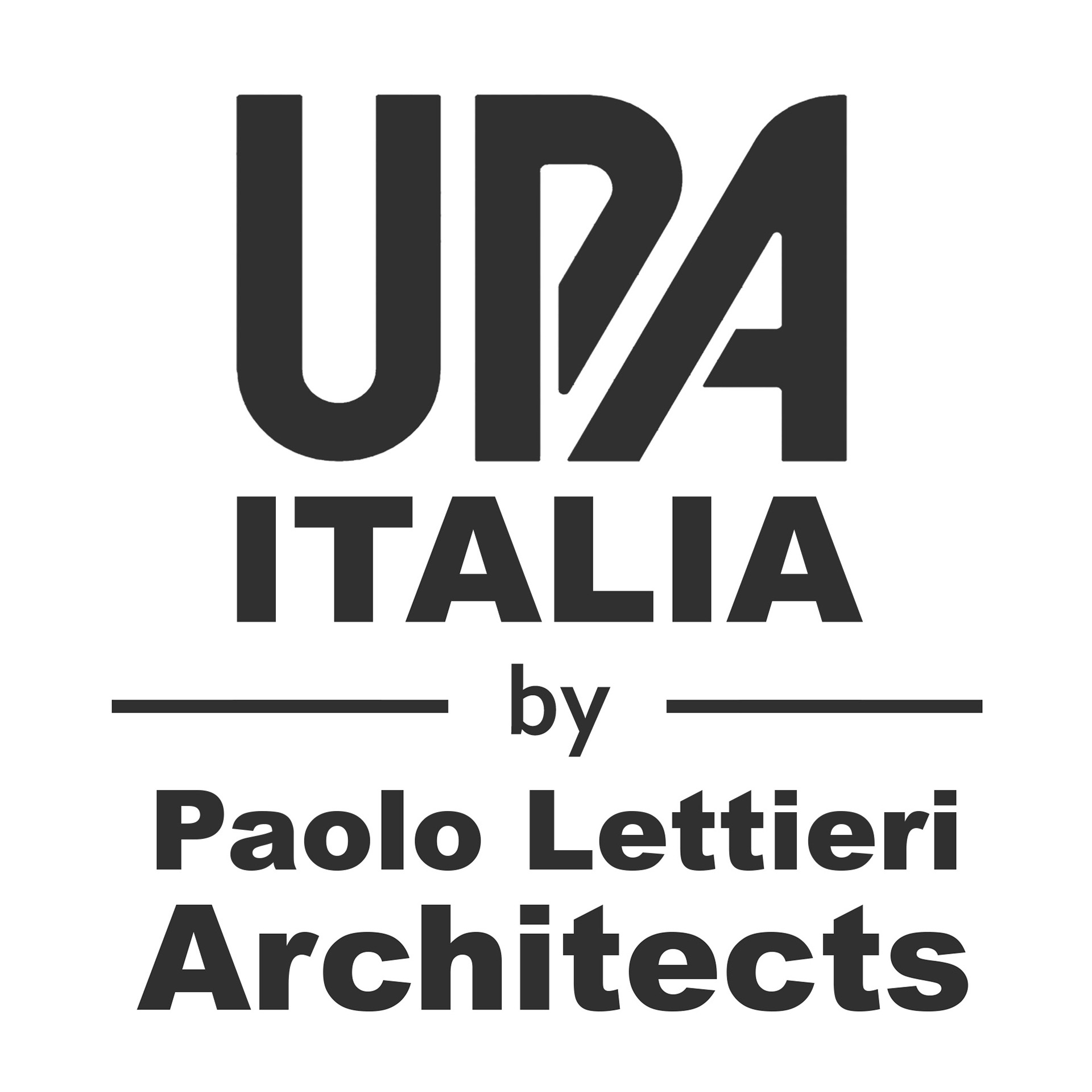Istisu Thermal SPA Resort
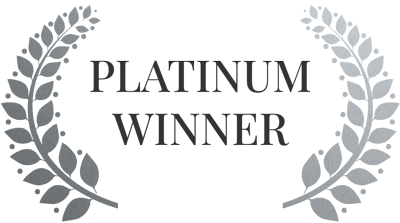
Best Accommodation Architecture
Concept / Professional
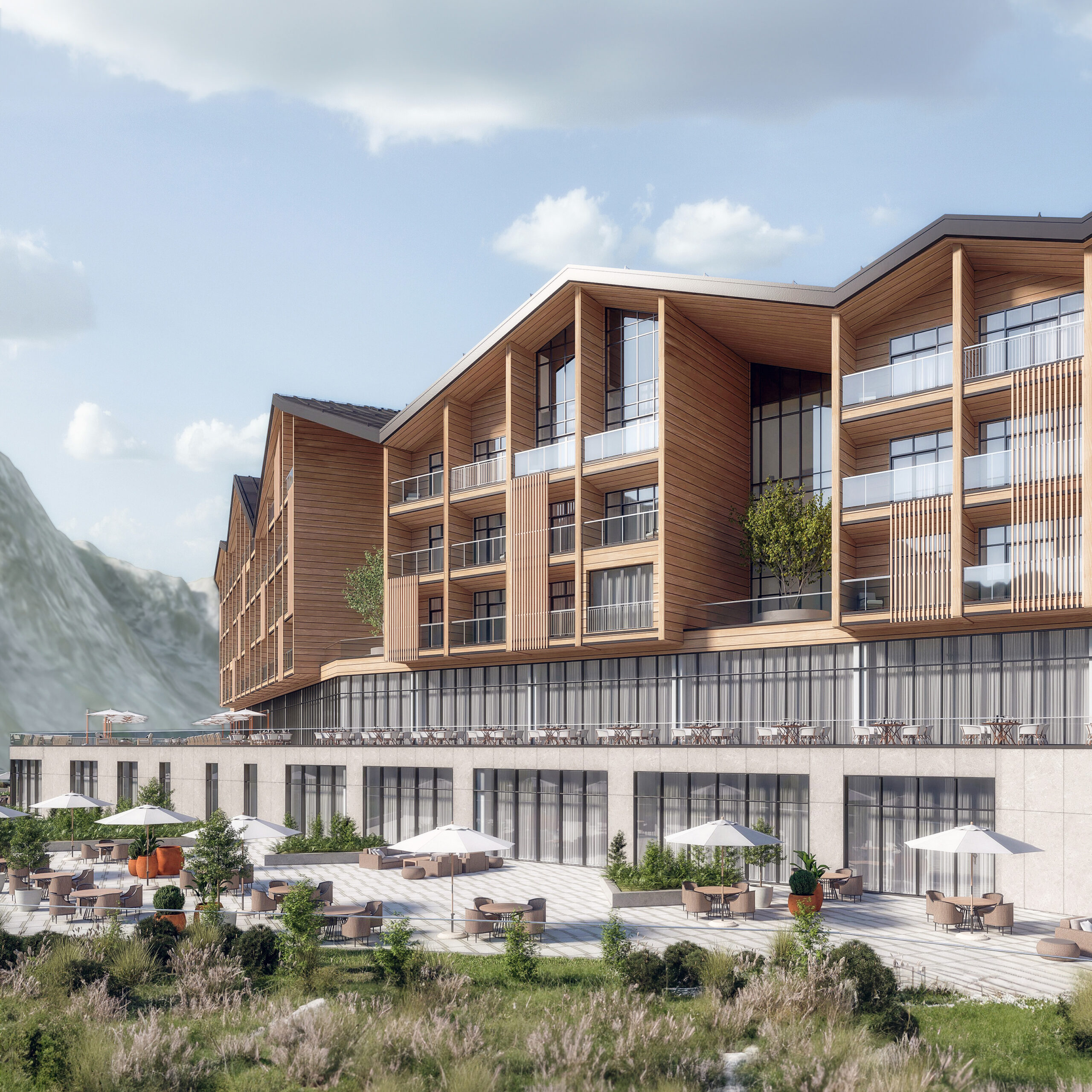
Architect / Designer:
Studio:
Design Team:
Plant and structure engineering: UPA Consultancy, Abu Dhabi
SPA consultant: E77, Vilnius
Acoustic consultant: M Brugola Acoustic Engineering Studio, Milano
Copyright:
Country:
The Mountain Resort, located at 2300 m above sea level, is made up of a 144-room hotel with wellness centre, 3 restaurants, numerous services such as cinema, multifunction room, games rooms, bowling, cigar room, numerous bars and lounges, nursery, barber shop, hairdresser. The thermal – medical SPA is equipped with thermal and fresh water pools, saunas, Turkish baths, cabins for treatments such as massages, mud baths and numerous other treatments.
The resort also has 10 guest villas with private spa pools and treatment rooms; furthermore, in the complex there are also accommodations for the staff.
The pristine mountains of the Kalbajar region served as inspiration for the design of the spa resort. The idea is not to change the spirit of the places and to add what is strictly necessary to have a modern, high-quality spa center and services surrounded by nature.
The new buildings envisaged by the project were mainly positioned where the disused buildings of the old Soviet Sanatorium already existed and the streets of the resort follow the existing road system.
The entire masterplan follows an organic design that aims to build the new resort in harmony with nature and existing places. The organic and naturalistic approach was also adopted in the design of the main building, the hotel: the profile of the hotel recalls the shape of the mountain with a deliberately asymmetrical and iconic design.
The villas are organically arranged on two levels in a predominant position with respect to the hotel for greater privacy and a dedicated view of the valley. The staff houses are partially positioned where the buildings for the staff of the old sanatorium already existed: the chosen position means that they are naturally hidden behind a hill.
The hotel rooms are all equipped with a private balcony with a high perception of privacy: each balcony is completely separate, even visually.
The thermal and health SPA is located on the SPA floor, the true heart of the project: the thermal water comes from the nearby Istisu springs.
The materials are all of traditional mountain inspiration but seen in a modern key: wood, stone can also be technological materials of this century.
UPA Italia by Paolo Lettieri Architects
UPA Italia in Milan was founded in 2009 by architects Paolo Lettieri and Aswan Zubaidi and it is part of the UPA – Urbanism Planning Architecture group with offices in Milan, Abu Dhabi, Baghdad.
The design philosophy of the studio is based on an organic approach and multiculturalism, always taking into consideration the Genius Locis: we think that architecture must arise from the conditions, culture and needs of the place.
The studio has worked in UAE, Italy, Iraq, Jordan, Azerbaijan, Kyrgyzstan and Russia on hospitality, healthcare, educational and residential projects.

