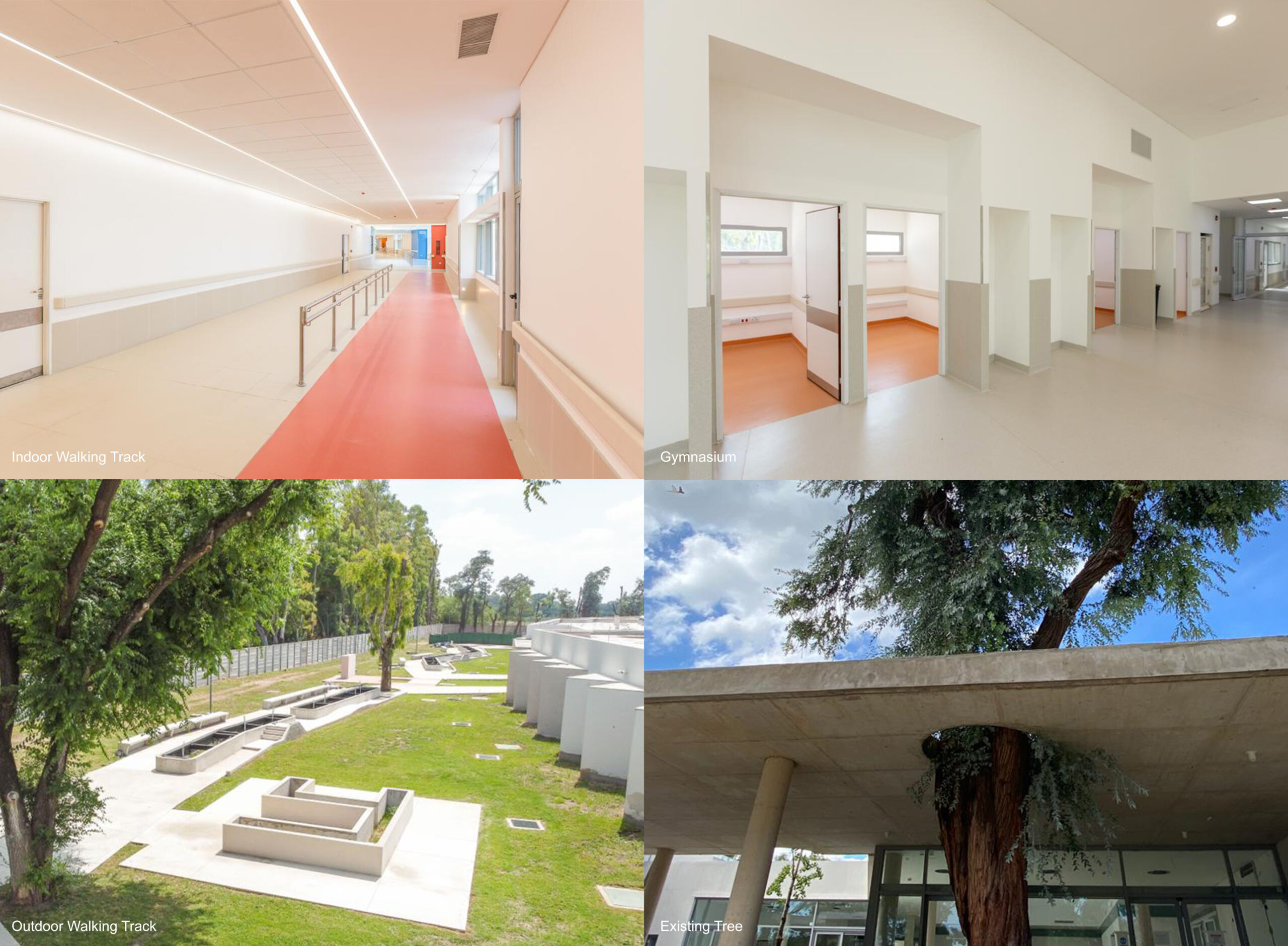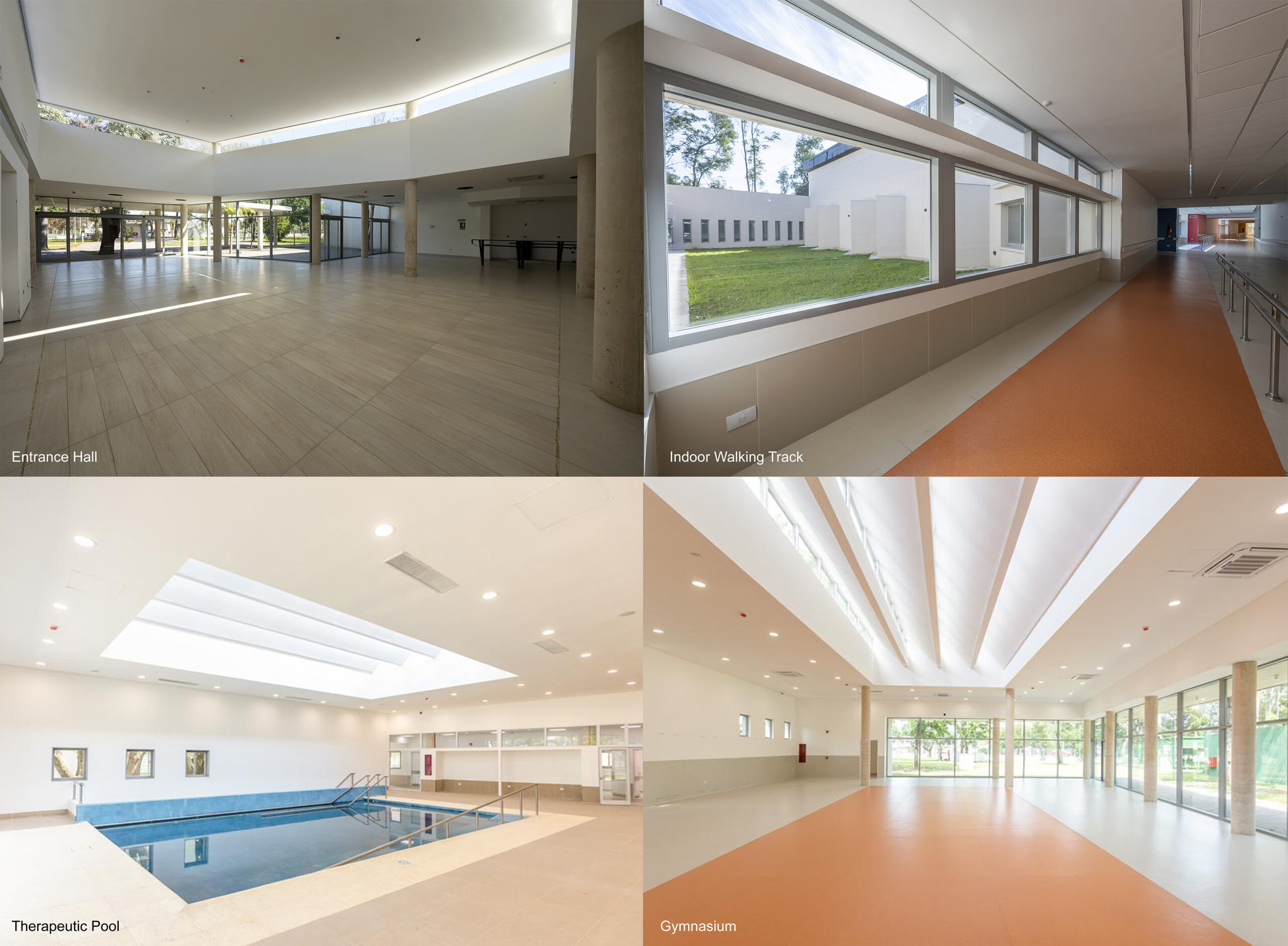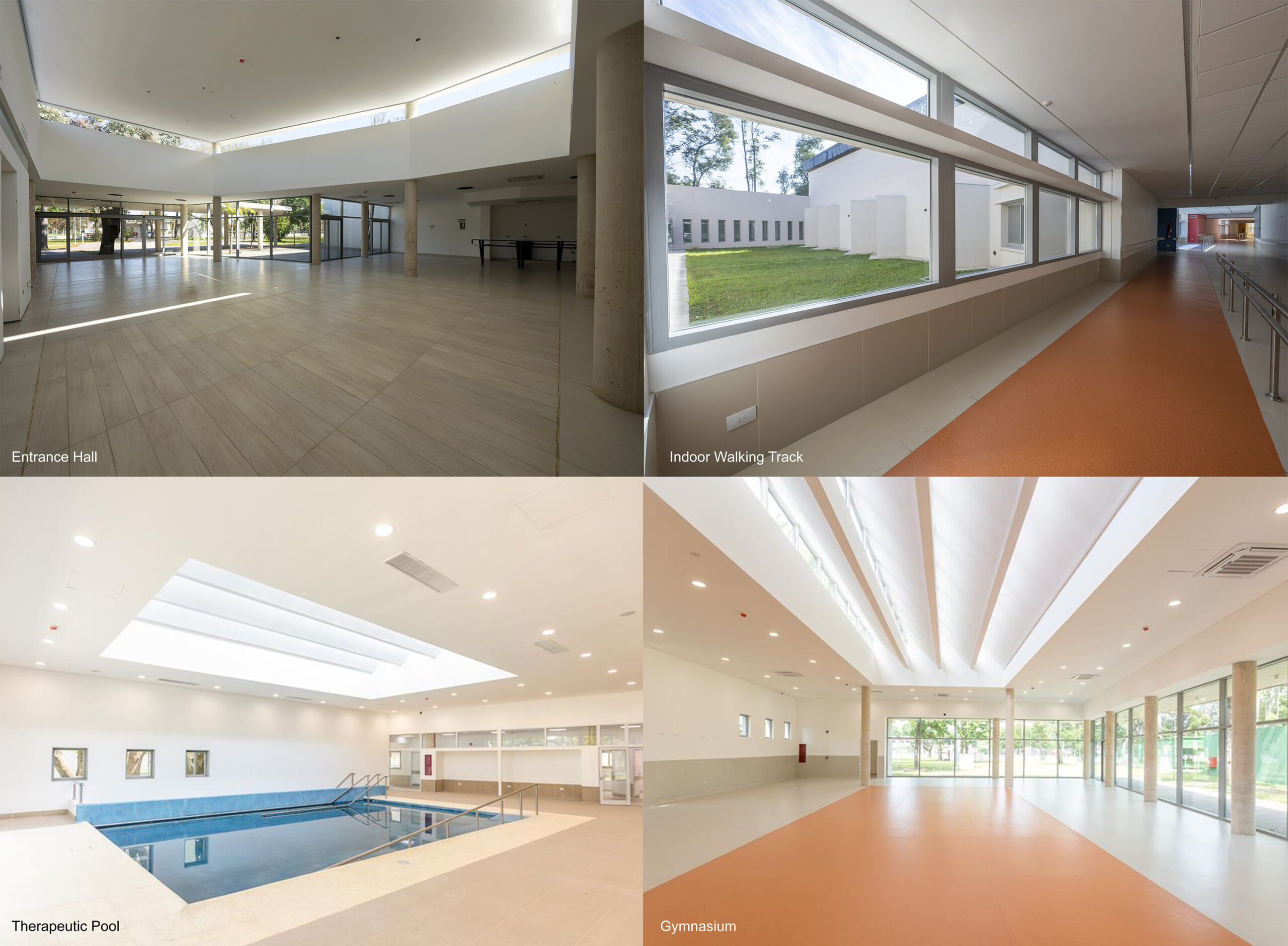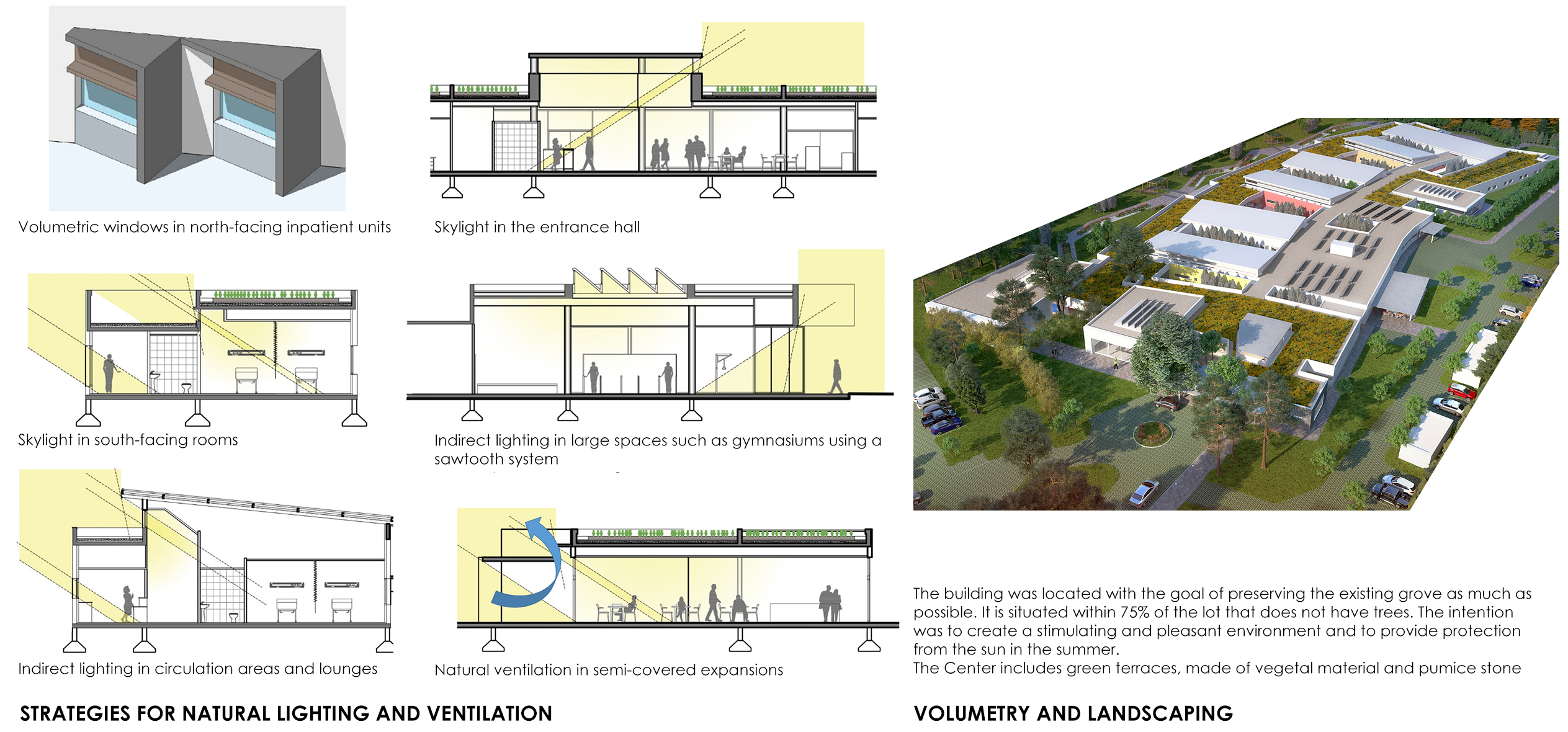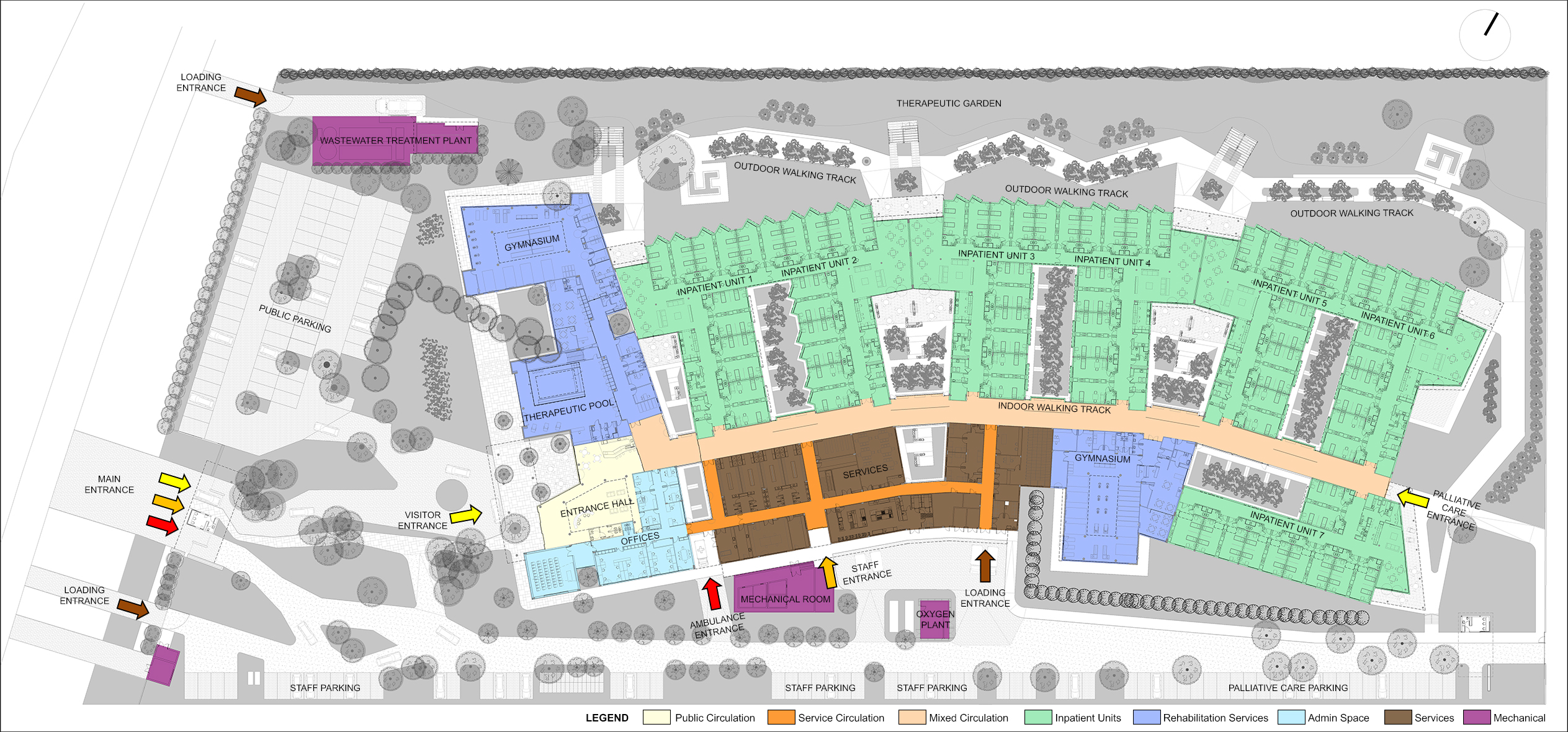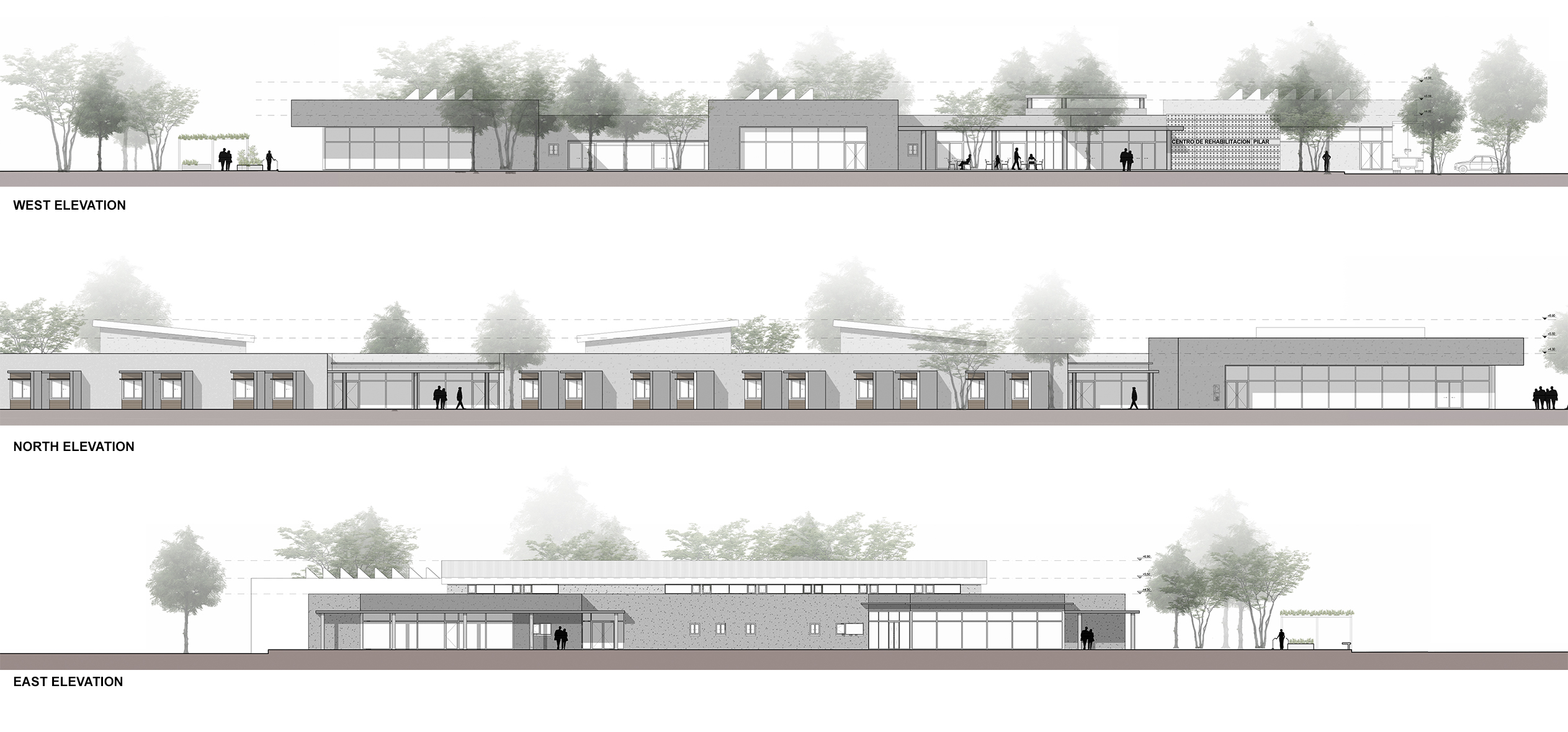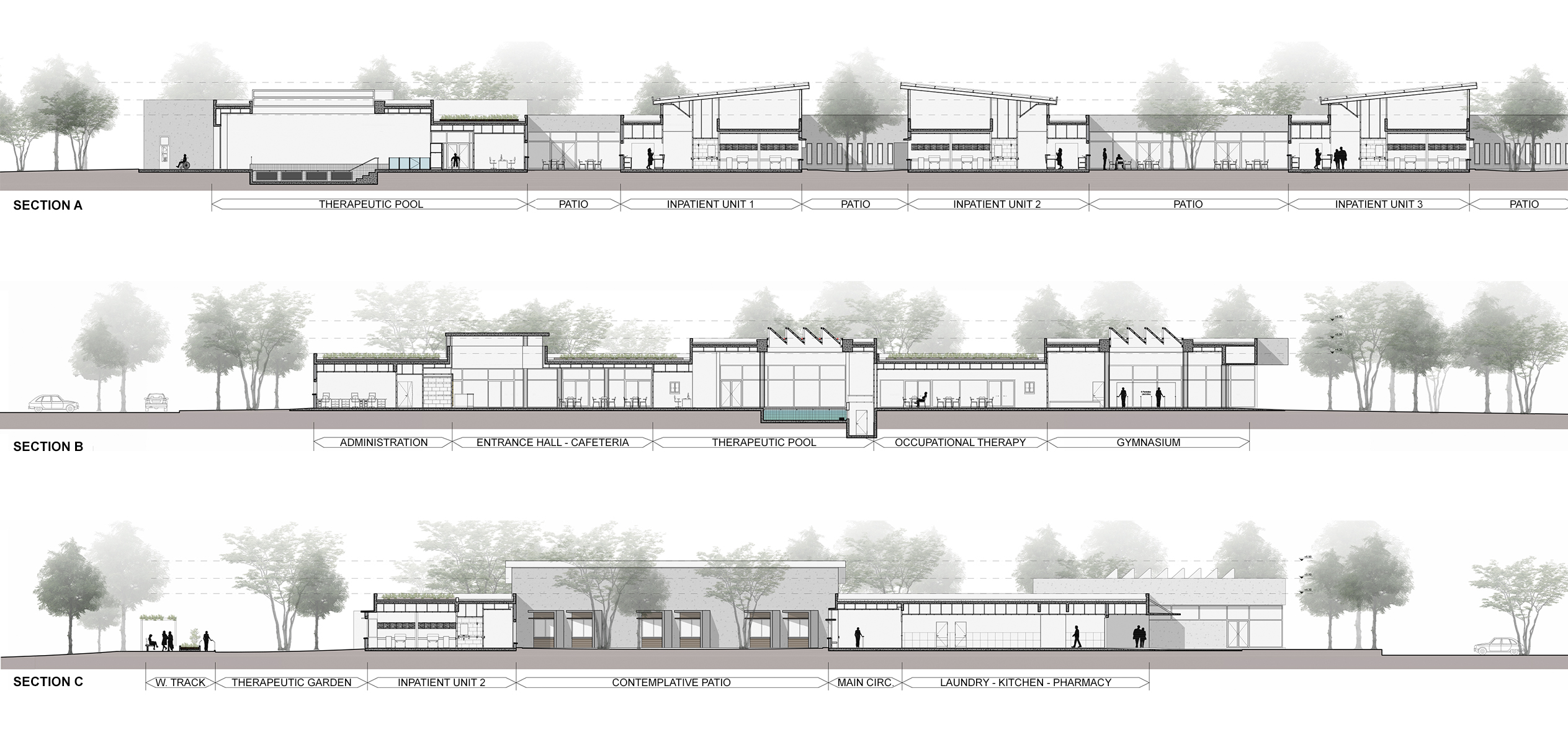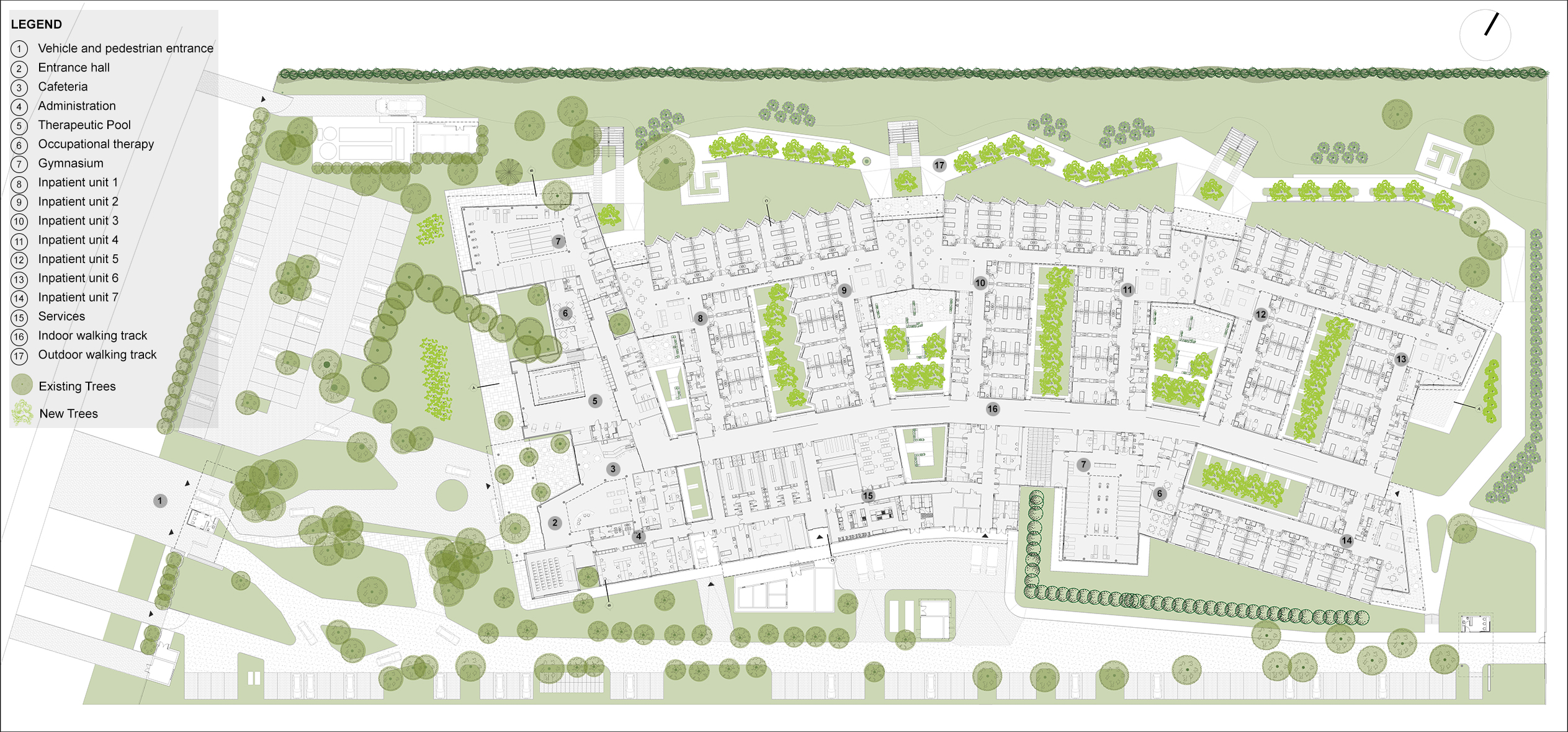Centro de Rehabilitación Pilar
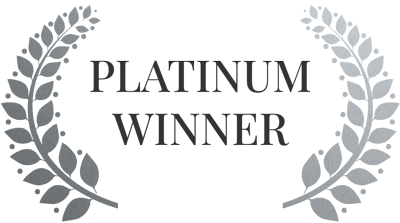
Architecture
Best Healthcare & Wellness Architecture
Concept / Professional
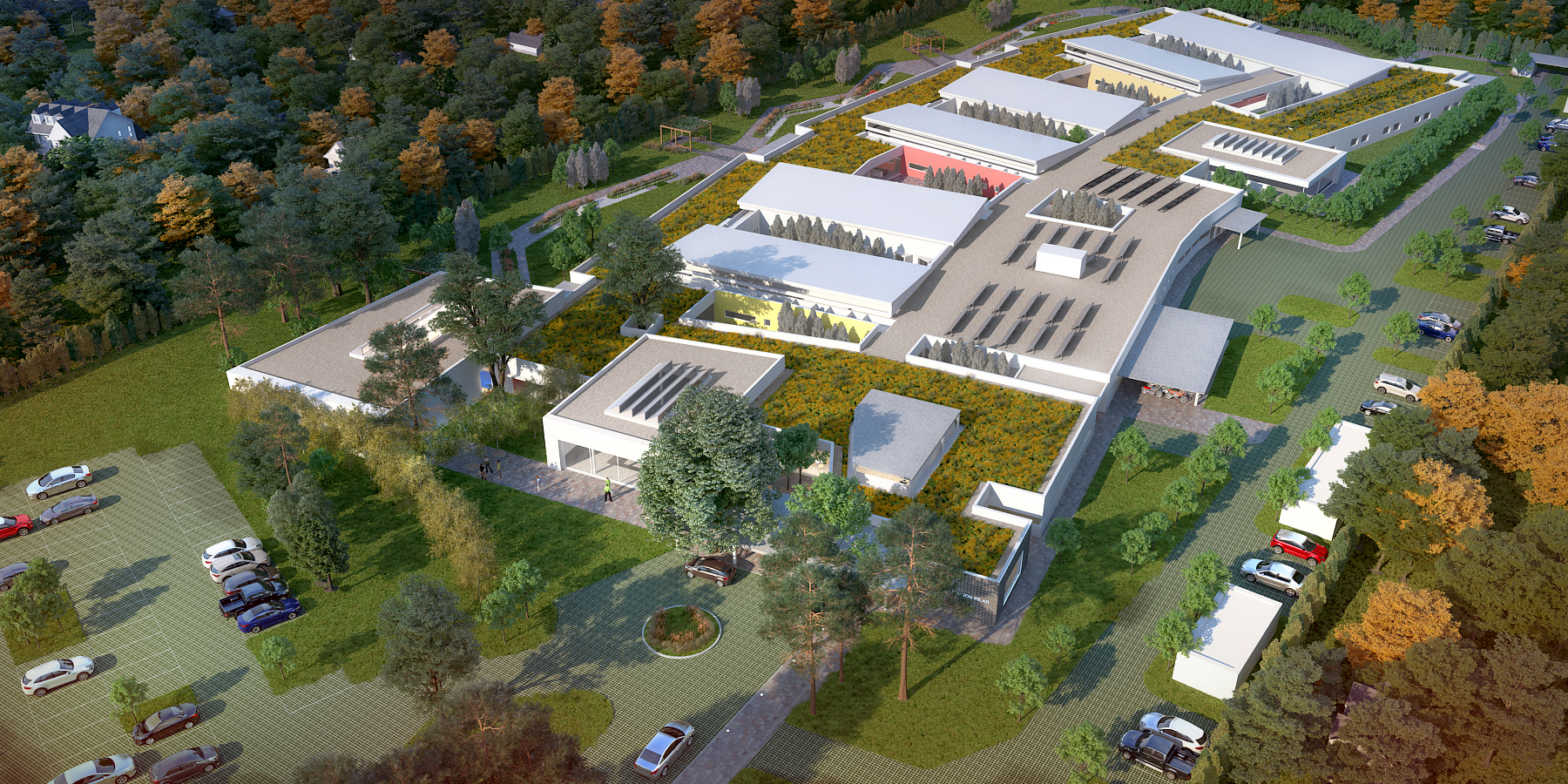
Architect / Designer:
Studio:
Design Team:
Copyright:
Country:
This Rehabilitation Center, located in suburban Buenos Aires, is designed for patients with motor and cognitive disabilities, in addition to a palliative care inpatient sector, with a total of 140 beds. The project emphasizes sustainability through various strategies:
•Minimizing the environmental footprint while considering the local environment.
•Efficient land use, integrating the building into the natural landscape.
•Avoiding major environmental impact that could affect the temperature and preventing the formation of a “heat island” effect.
•Using green roofs and stones that absorb and reflect sunlight, protecting both the building and the environment while slowing down rainwater drainage.
•Incorporating deep eaves to mitigate the entry of hot summer sunlight.
•Reducing energy and water consumption throughout building lifespan.
•Utilizing renewable energy sources to complement conventional services.
•Designing architecture that supports patient recovery by creating sustainable environmental strategies, providing natural lighting and views of green spaces in all areas where patients stay or move.
The Center occupies a 30,518 m² site, with 9,319 m² of covered space, 698 m² of semi-covered areas, and 20,500 m² of open space that includes parking, green areas, and therapeutic gardens. Although it is a single-story structure, certain sections like the Access Hall, Gymnasium, and Therapeutic Pool have taller profiles. A part of the Inpatient Units also has a higher roof to accommodate equipment.
Functionally, the Center is organized around 7 Inpatient Units (IUs), each with 20 beds, along with Support Facilities such as lounges, dining rooms, and access to courtyards and therapeutic gardens. Rehabilitation Spaces include medical offices, a gymnasium, kinesiology boxes, a therapeutic pool, and occupational therapy areas. General Services encompass a kitchen, storage rooms, a laboratory, a pharmacy, and facilities for personnel. All areas are connected via a horizontal mixed circulation system that includes an indoor walking track and rest areas adjacent to courtyards.
The Center’s main entrance serves patients, family members, staff, and suppliers, with designated parking areas for each group.
The bioenvironmental strategies include a mixed energy system combining conventional and solar energy for heating water, rainwater collection for irrigation and toilets, and a sewage treatment plant. HVAC system integrates VRF/VRV technology with a geothermal pump for heating and cooling. Natural lighting is maximized in key areas, supplemented by LED fixtures to reduce energy use, while solar panels on the roof further support the Center’s energy needs. The design preserves existing trees and incorporates new ones for shade, with aluminum-framed windows and double glazing optimizing sunlight. Green roofs enhance insulation, and semi-covered, naturally ventilated areas ensure comfort in the Inpatient Units during summer.
ArquiSalud SSP
ArquiSalud SSP (Guth-Irigoyen-Monza) is an Buenos Aires-based architectural firm specializing in the Planning, Design, and Construction Management of healthcare buildings. Our team is composed of architects with extensive training and over 40 years of experience in Healthcare Architecture, working across both the public and private sectors on projects of varying scales and complexities.
We bring expertise and know-how to the most complex, dynamic, and costly area of architecture. We recognize that the demands of medical care, organizational relationships, and medical equipment and facilities require a thoughtful, informed approach and we understand that the architectural design of a healthcare facility has a profound impact on its quality, efficiency, and image, as well as its operational and maintenance costs.

