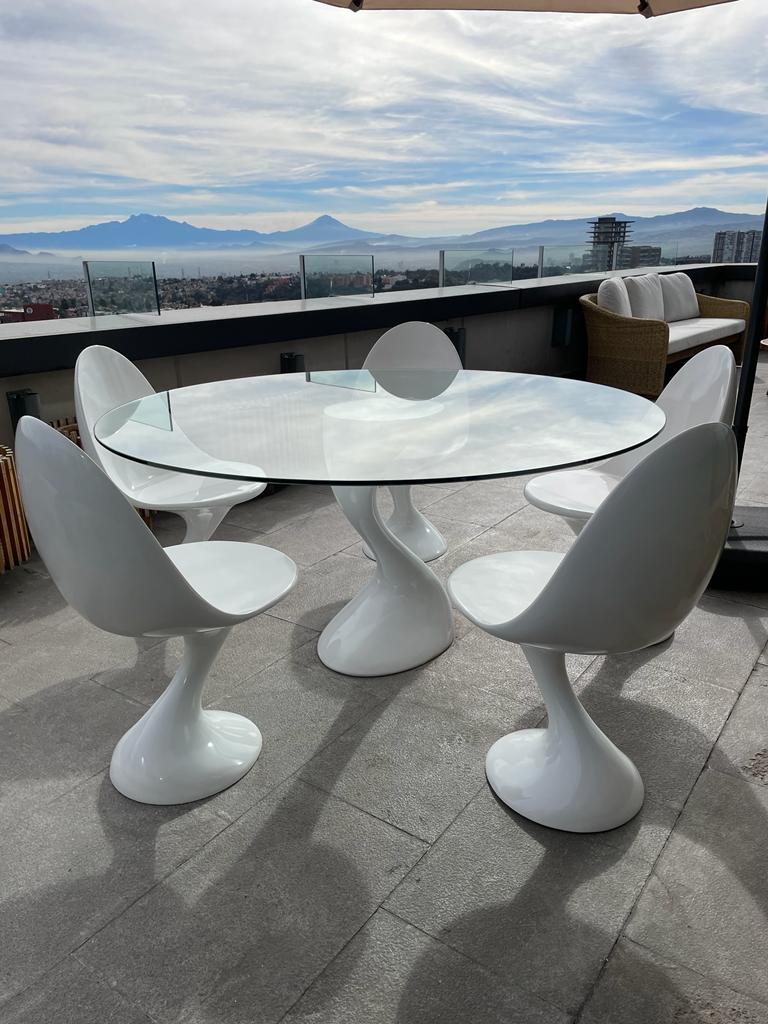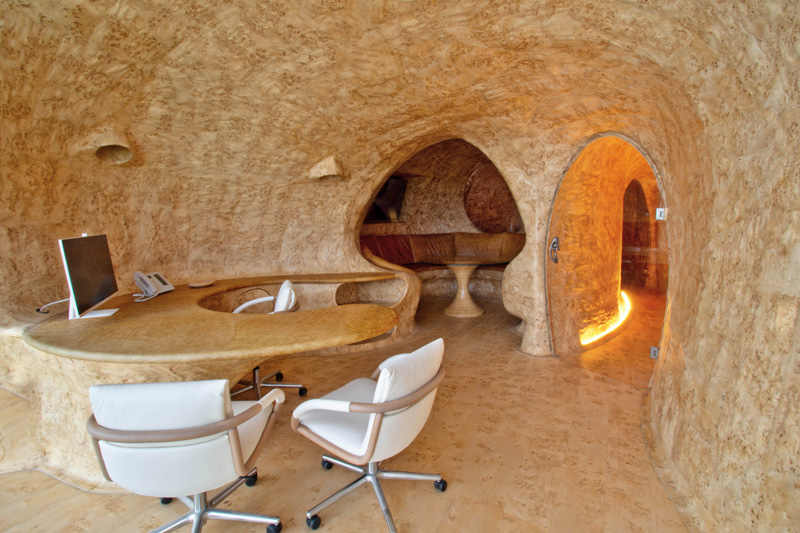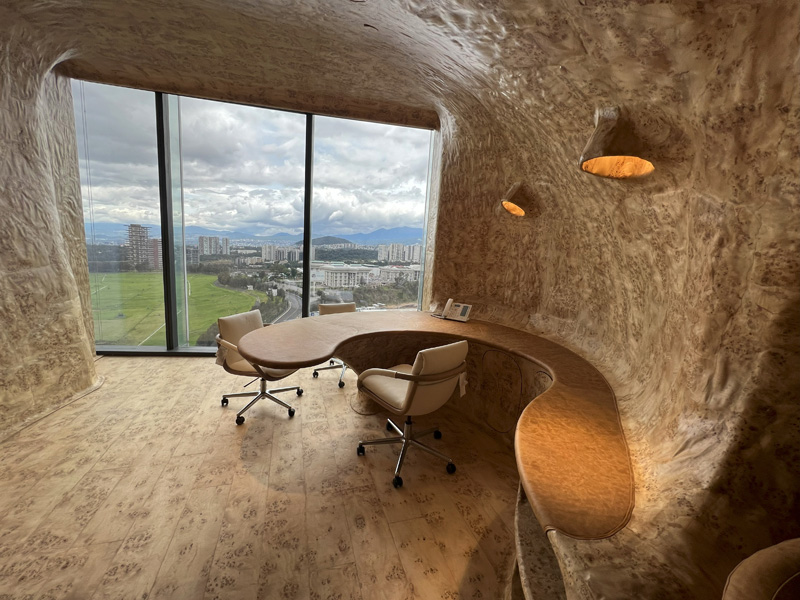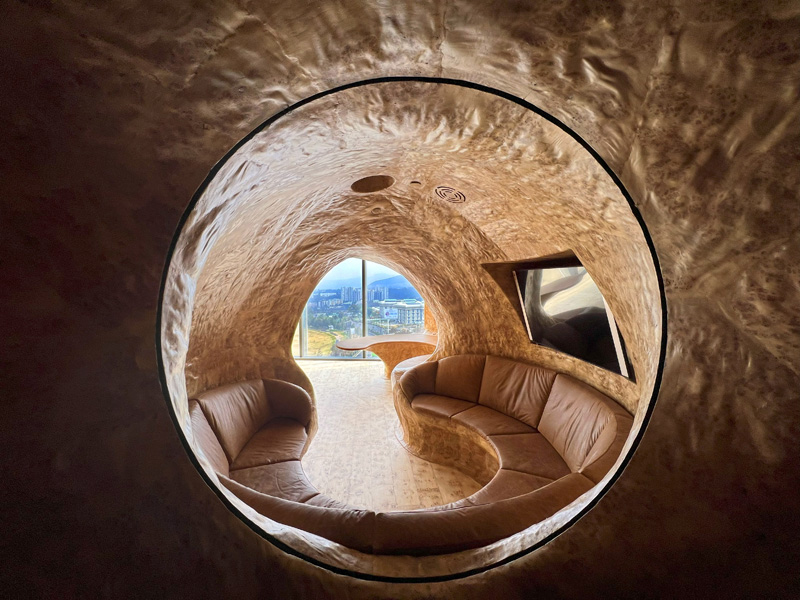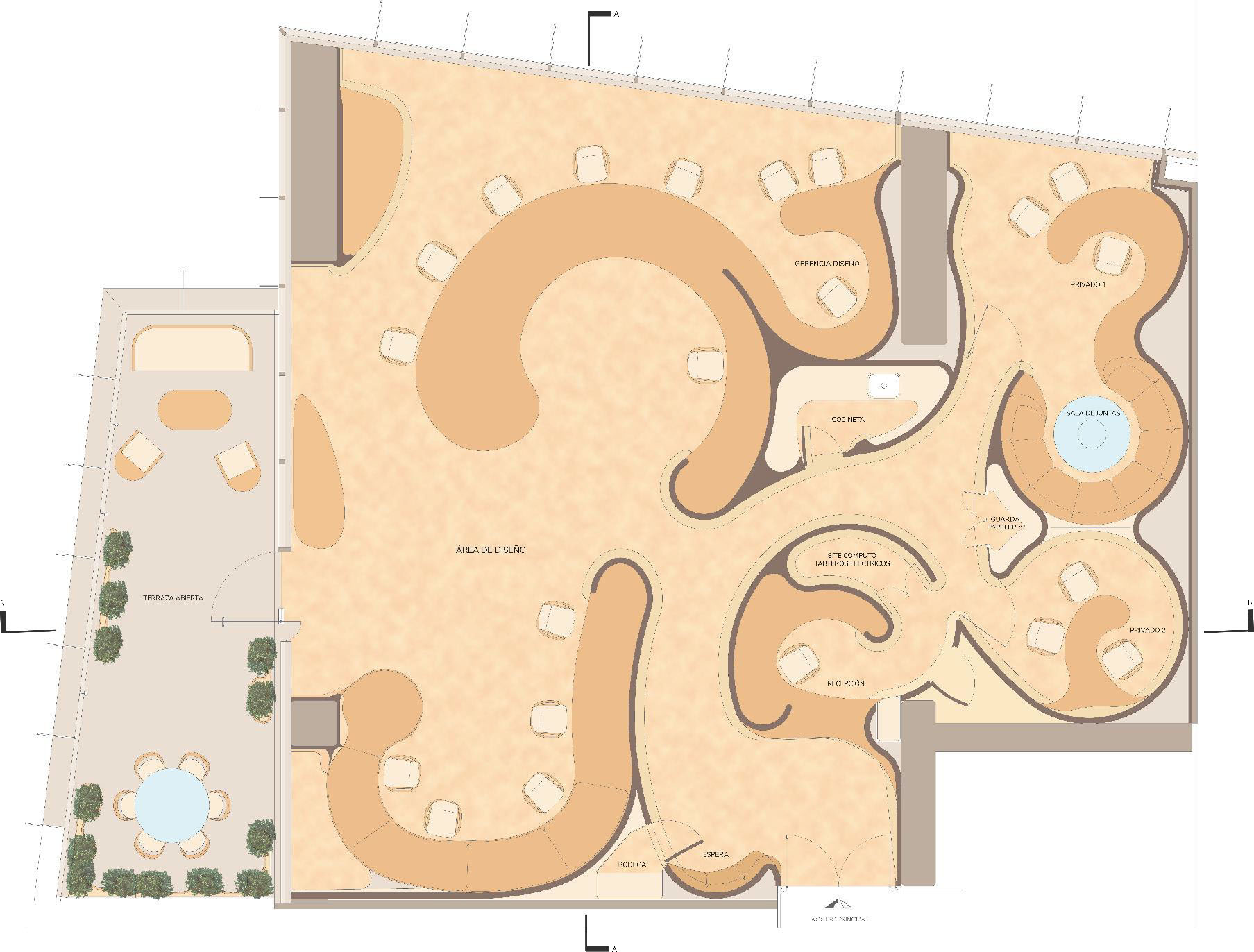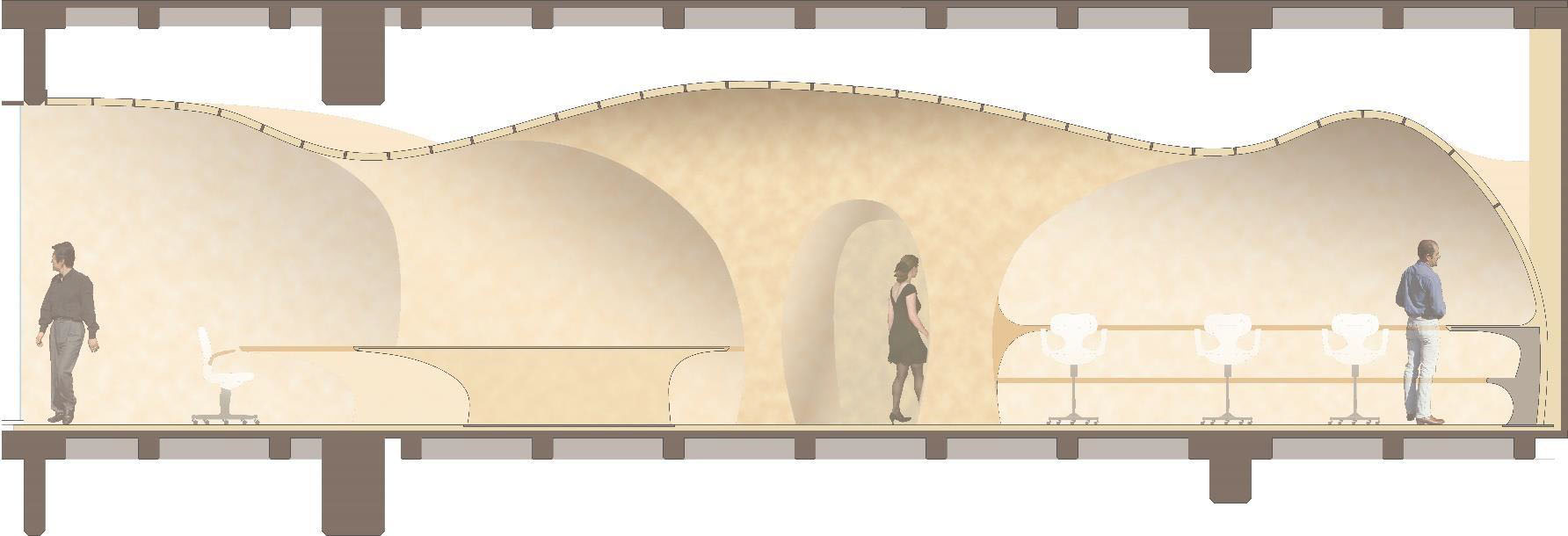Santa Fe
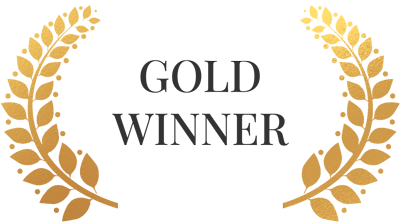
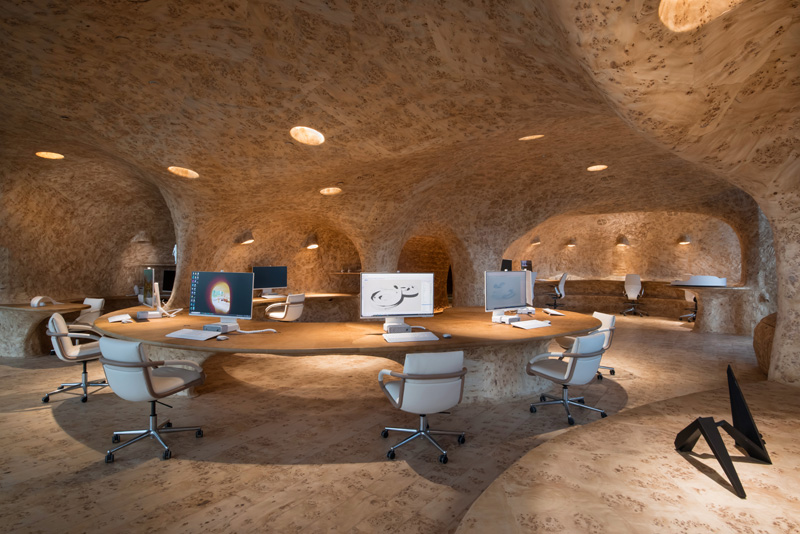
Architect / Designer:
Studio:
Design Team:
Copyright:
Country:
The creation of warmer spaces adapted to the human being was our priority. Nowadays it is required to work in continuous and welcoming places, in which space and emotions flow within an environment that gives freedom. Two atmospheres were zoned, separated by a winding tunnel that leads to both zones, the private and the workshop. The workshop space is very spacious and contains two large and sinuous work tables, where the creative staff works collaboratively; one with computer design and the other with the scale models; This large space opens to a terrace where you can eat, rest and work more informally, with views of the park and the city in the background. The private atmosphere is made up of two cubicles that look alike as caves and a circular space that is use as a meeting room both privately and for members of the work team or with clients. The original space was a rectangular prism delimited by square walls and windows. To define the new spaces, pine wood skeletons were designed in the section transversal, covered with thin strips of wood in the other direction and as a final finish veneer of maple root on walls, ceilings and floor. The furniture work surface was covered with leather, a material that allows you to work on a comfortable and soft surface The experience in this studio is like working in a warm and luminous cave, with sensorial stimulations that change from one space to another, within a pleasant dynamic through the game of lights that change and Flow thorughout the day
JAVIER SENOSIAIN ARQUITECTOS
The Mexican studio created by Javier Senosiain, whose philosophy focuses on returning to the origin of things, seeking harmony between man and nature, organic architecture. Projects where angles do not exist, because nature shows us that curves are part of it, creating continuity inside and outside spaces. In constant respect with nature and environment places that protect and embrace the human being.

