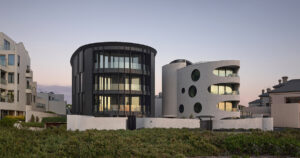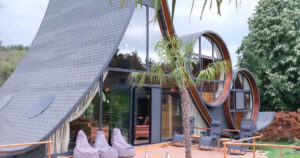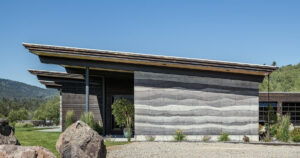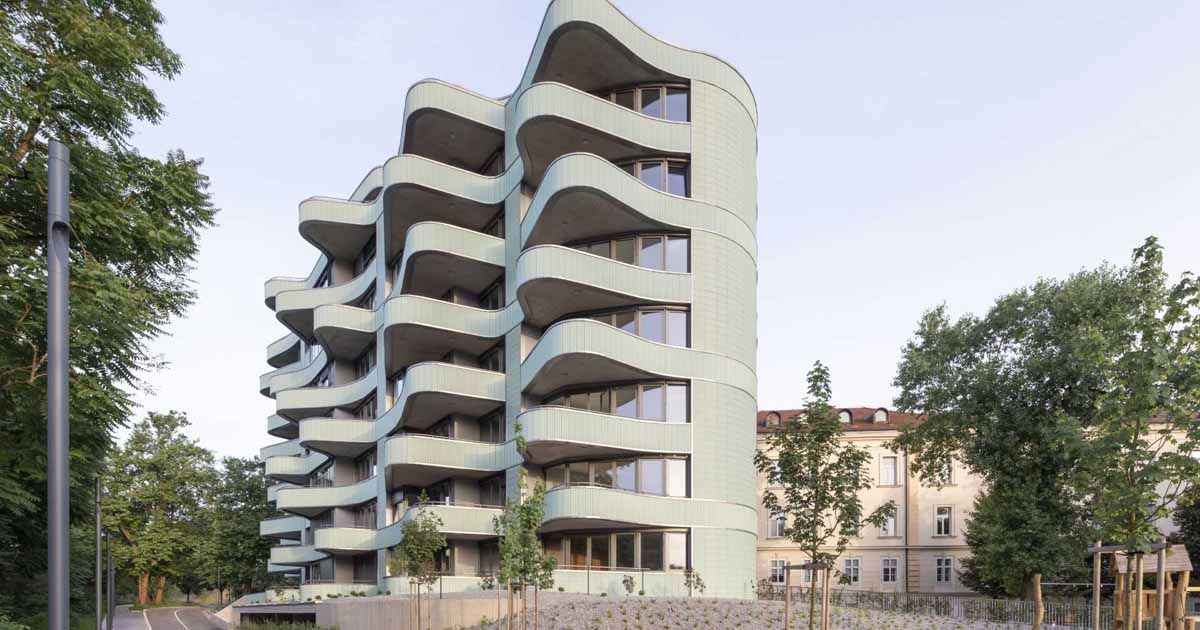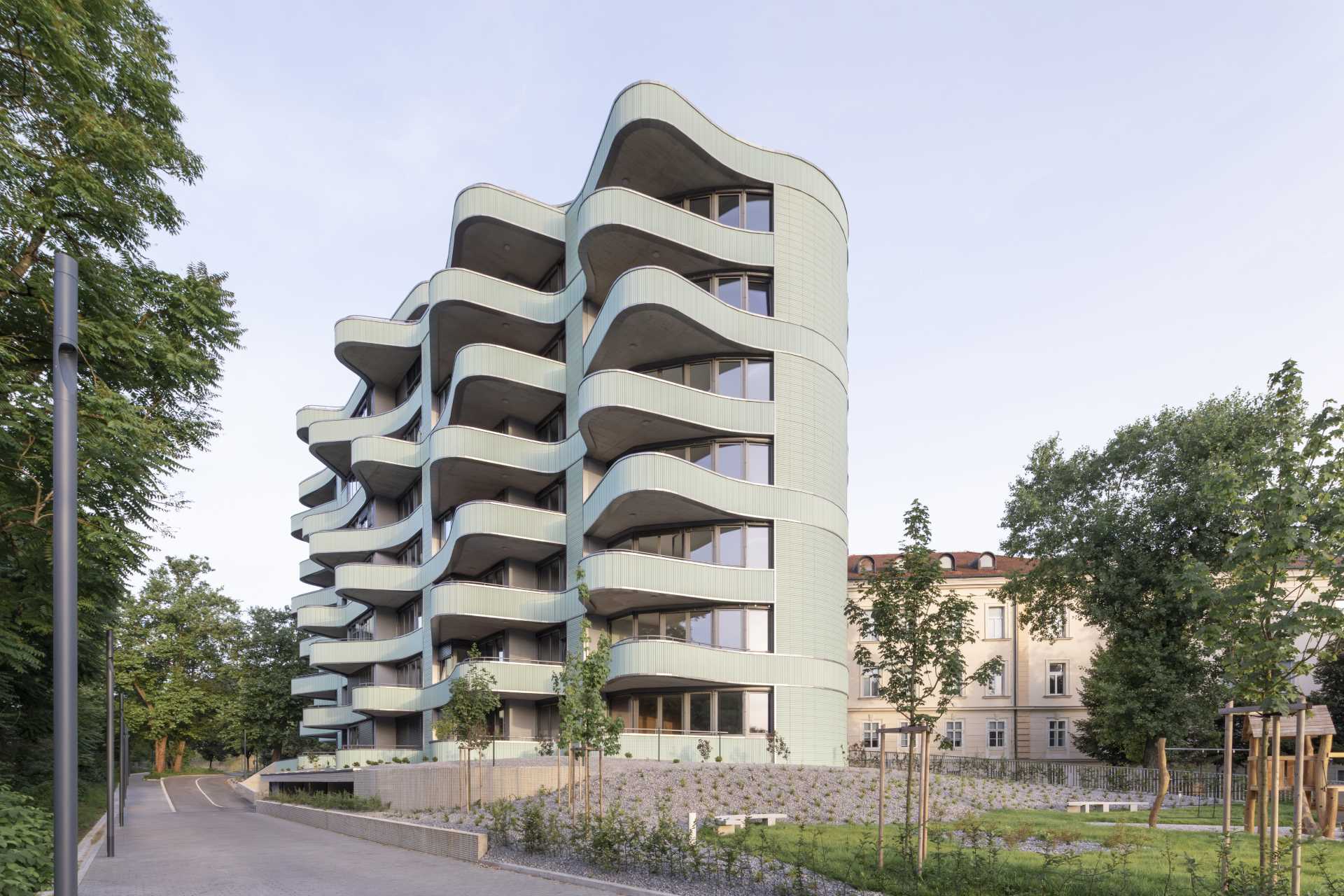
Architecture firms Sadar+Vuga, Arhipro, and Studio Kristof have collaborated to create an eye-catching residential building in Ljubljana, Slovenia, with undulating balconies.
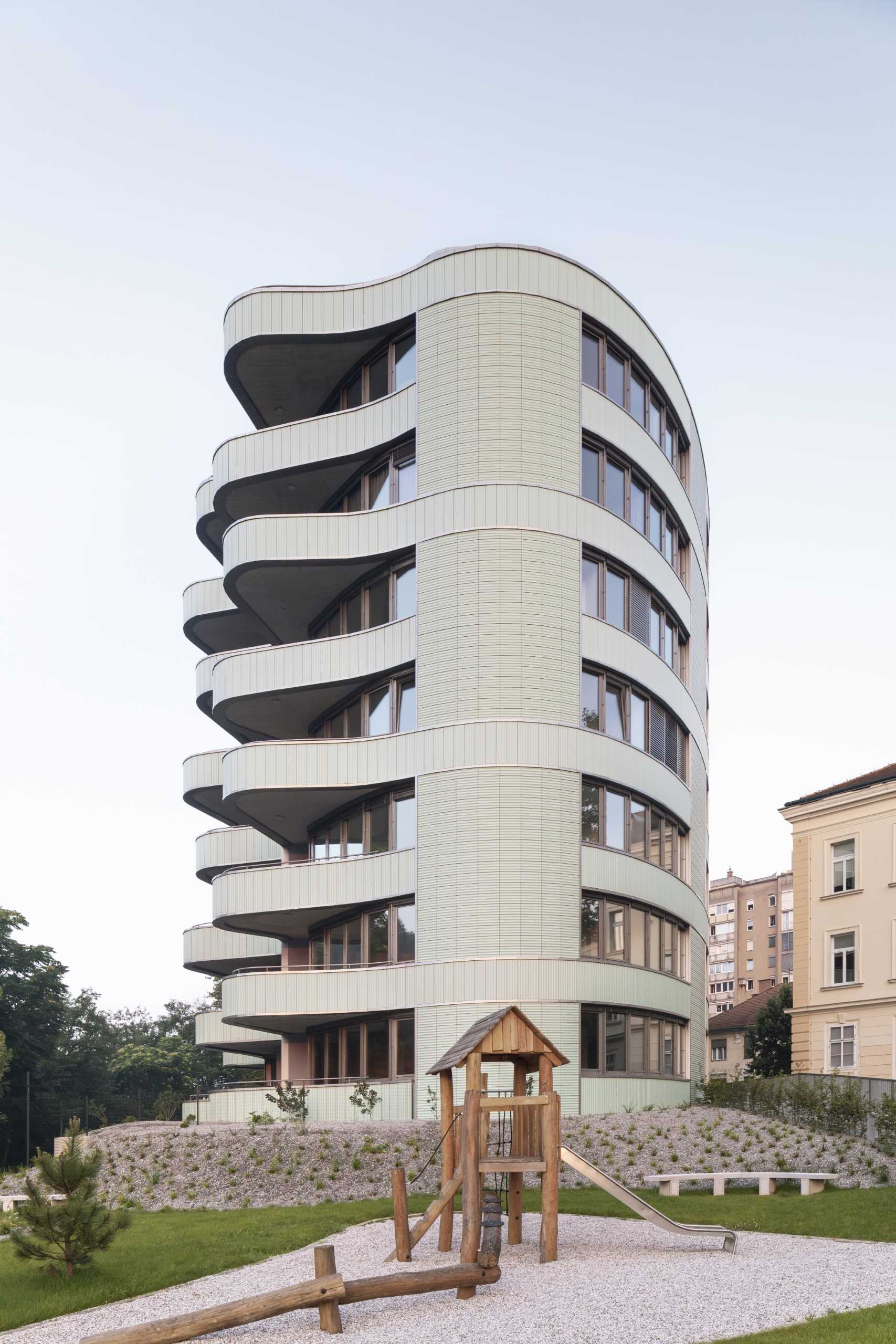
The building, which houses apartments, is situated at the edge of a triangularly shaped site and is surrounded by various non-fenced, open, and inclusive public spaces.
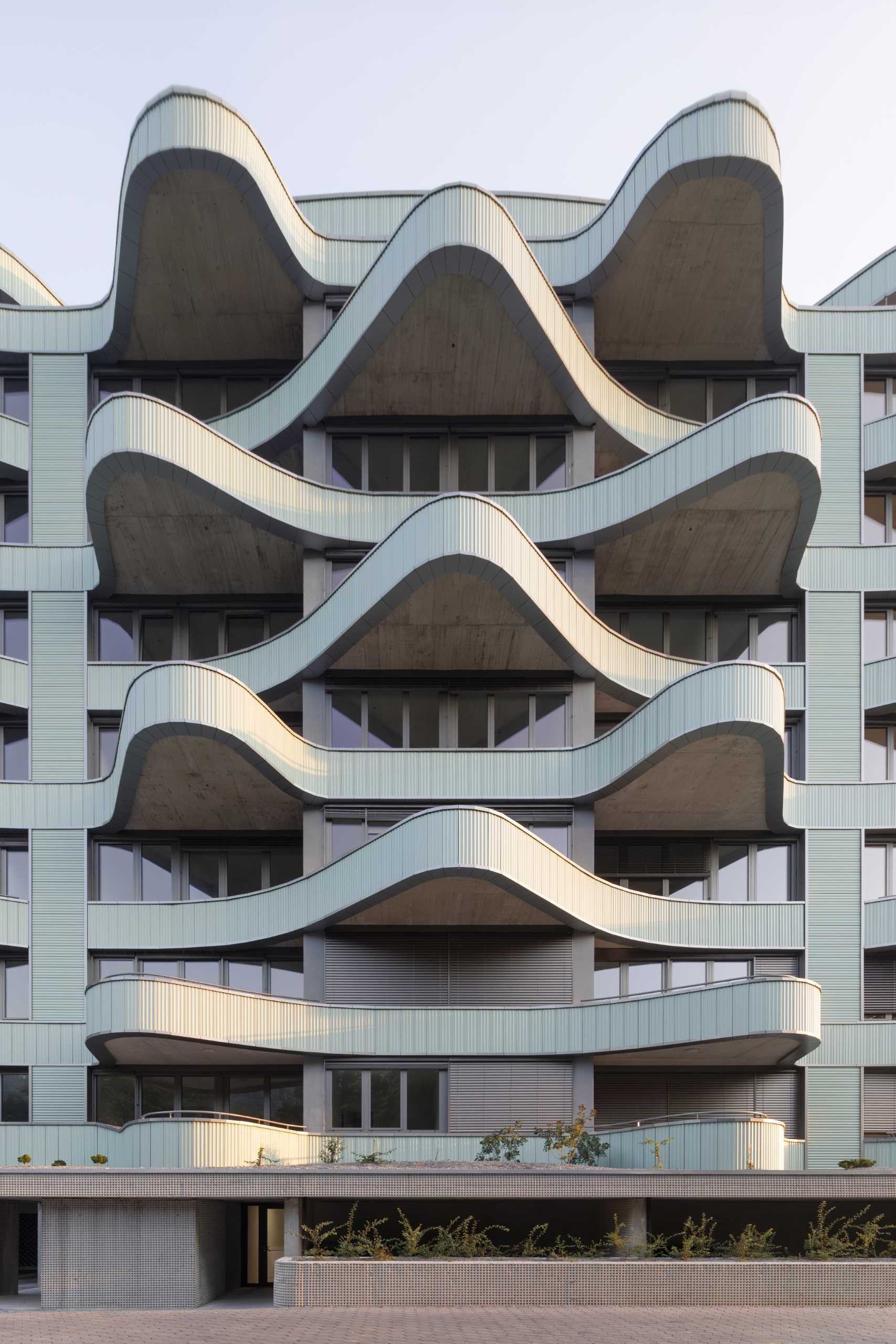
The elliptical shape of the building allows for a range of living spaces, from mini-lofts to duplexes and classic corridor-room apartments. The building’s structural system provides a high level of adaptability for each apartment.
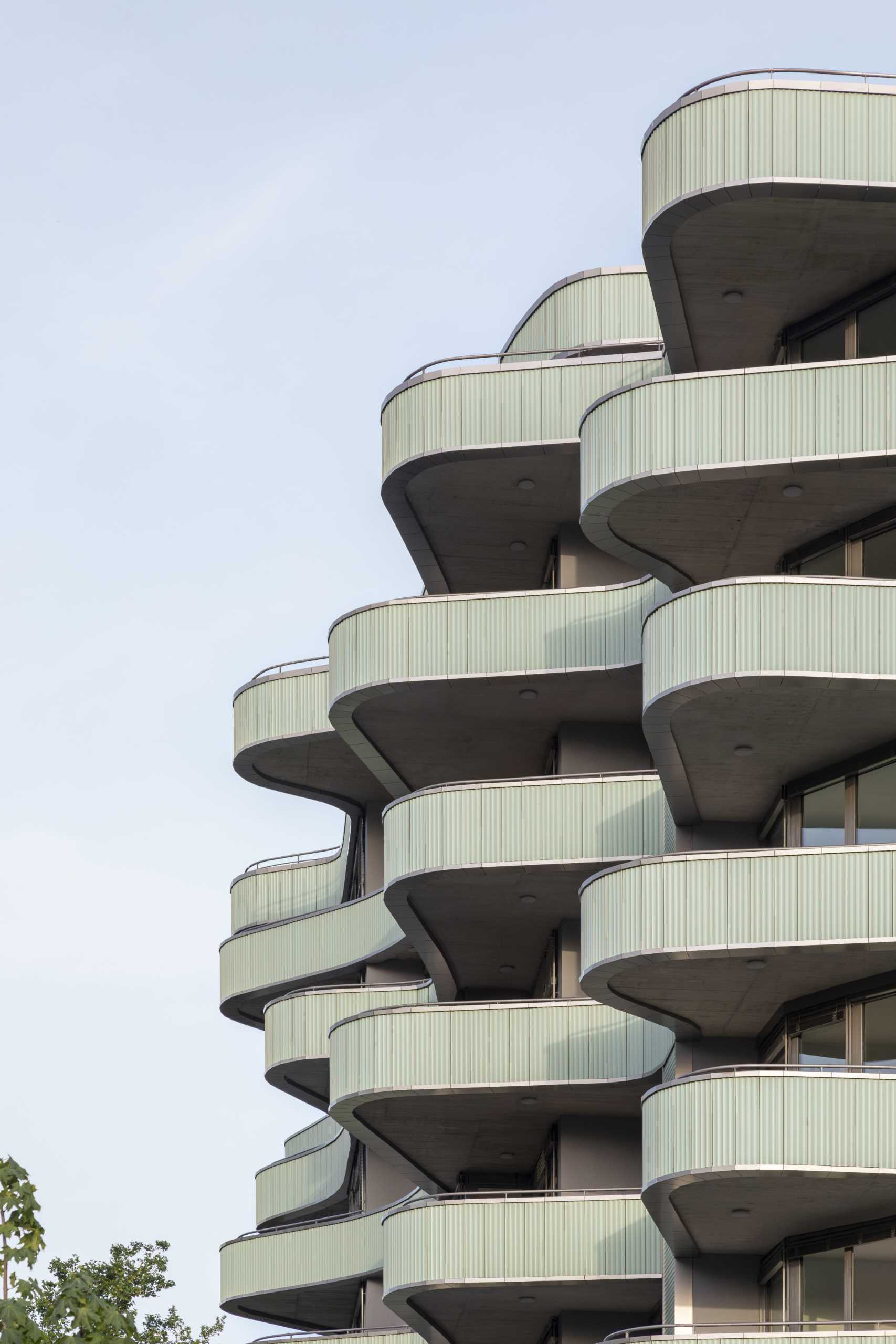
The building’s facade cladding comprises interlaced horizontal and vertical strips of mint green ceramic tiles. The weaving of the strips evokes a textile pattern, highlighted by vertical and horizontal lines in a mint green tone. The balconies act as horizontal strips that extend from the level of the facade surface towards the Golovec greenery.
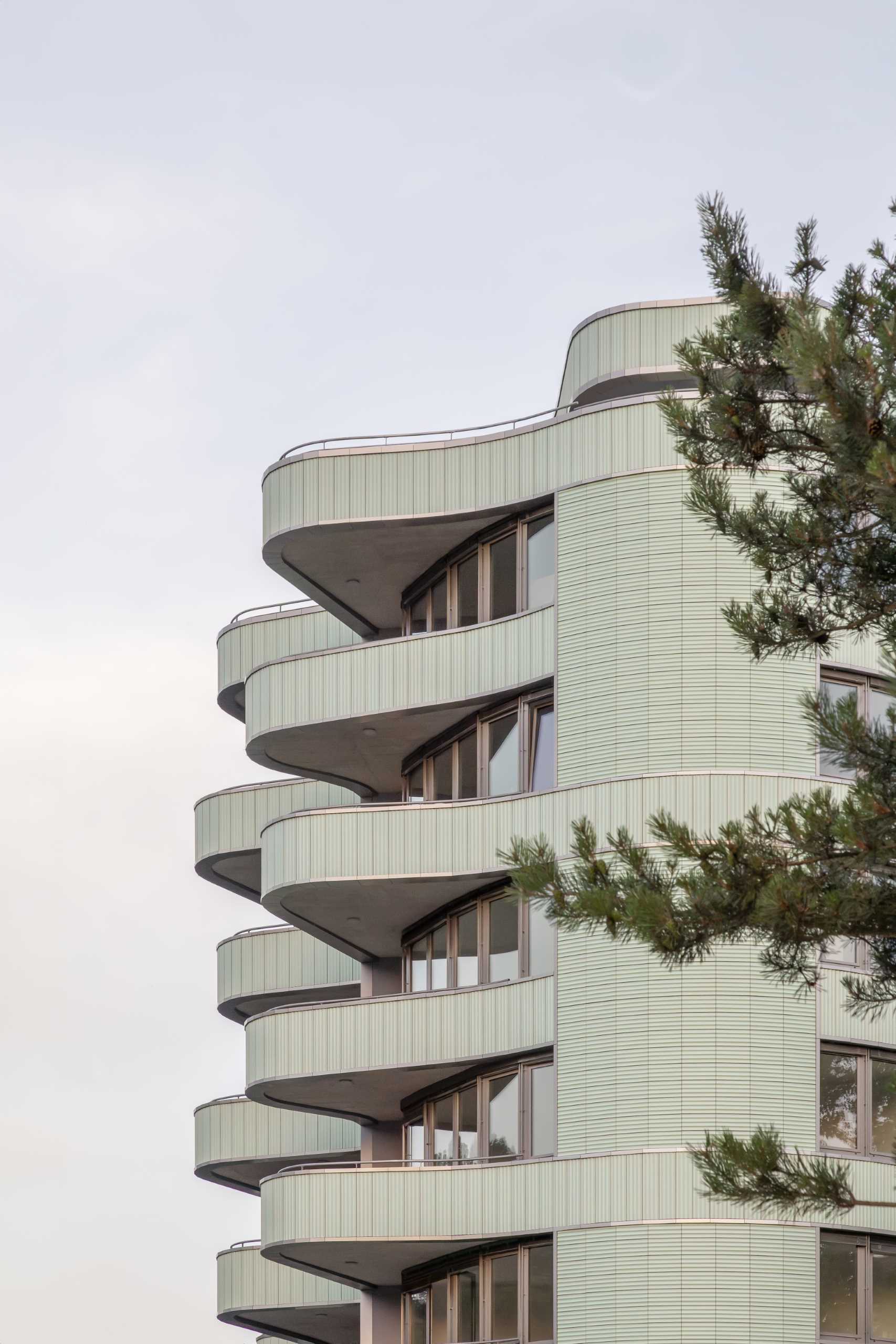
On the northern side, each room in the smaller apartments opens to a loggia that provides cross circulation within the apartment, while ample and spacious undulating balconies define the southern side of the elliptical volume. Planters on the balconies are positioned to enhance privacy from the immediate neighbors while providing views of the green hills nearby.
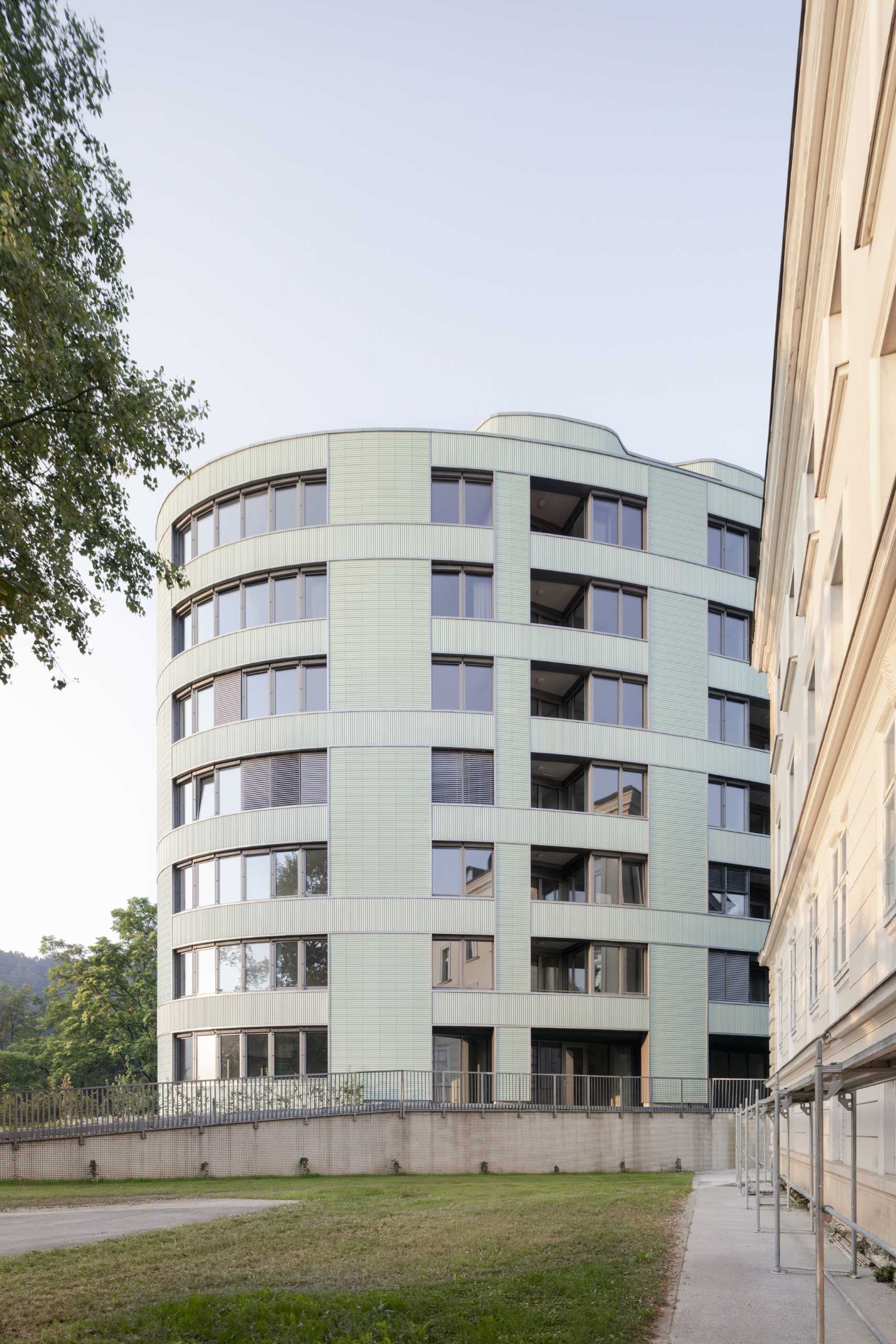
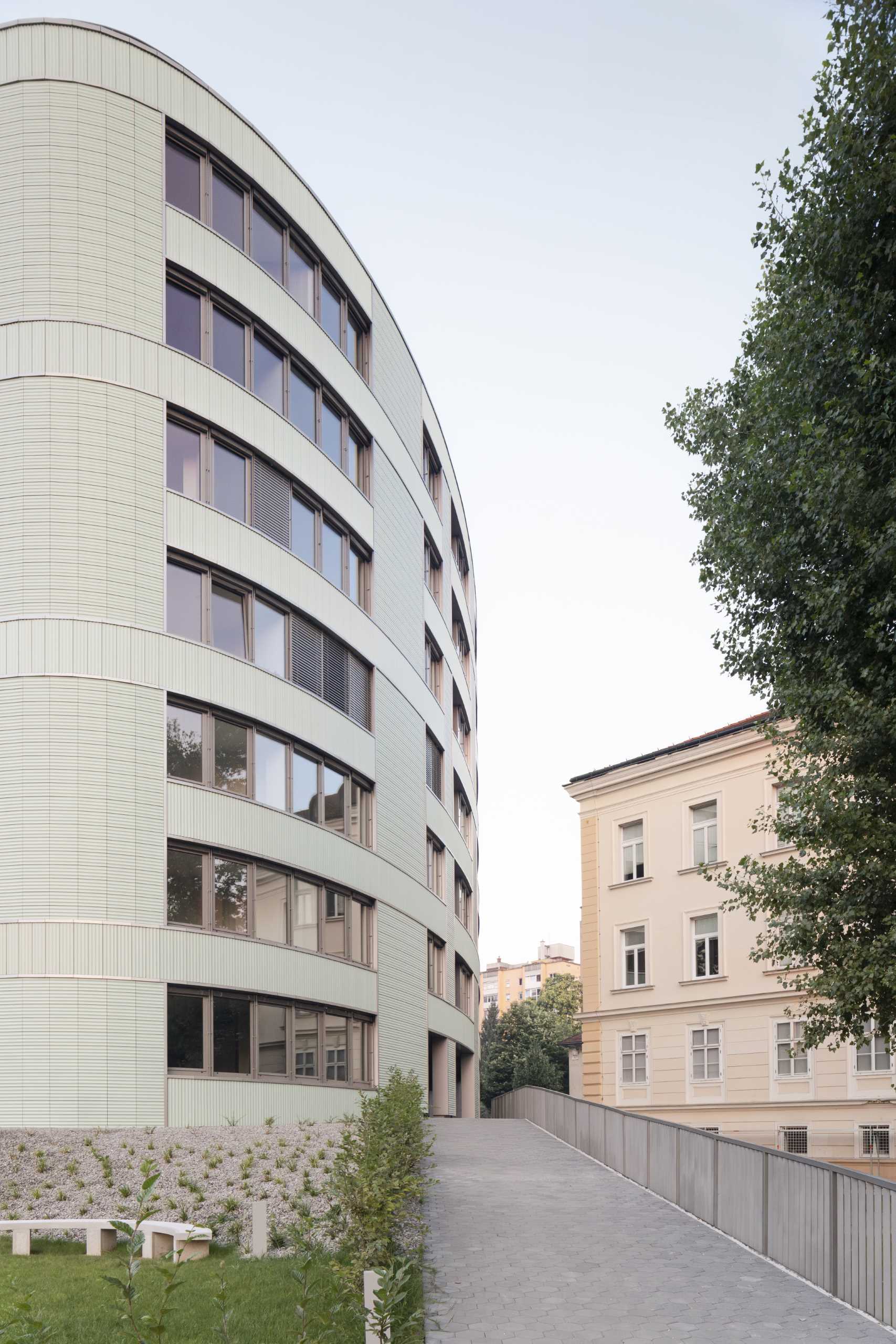
The mint green color of the exterior extends to the entrance lobby and the inner corridors. Large wall lamps and ornamented ceramic tile floors enhance the distinct character of the building’s interior common spaces.
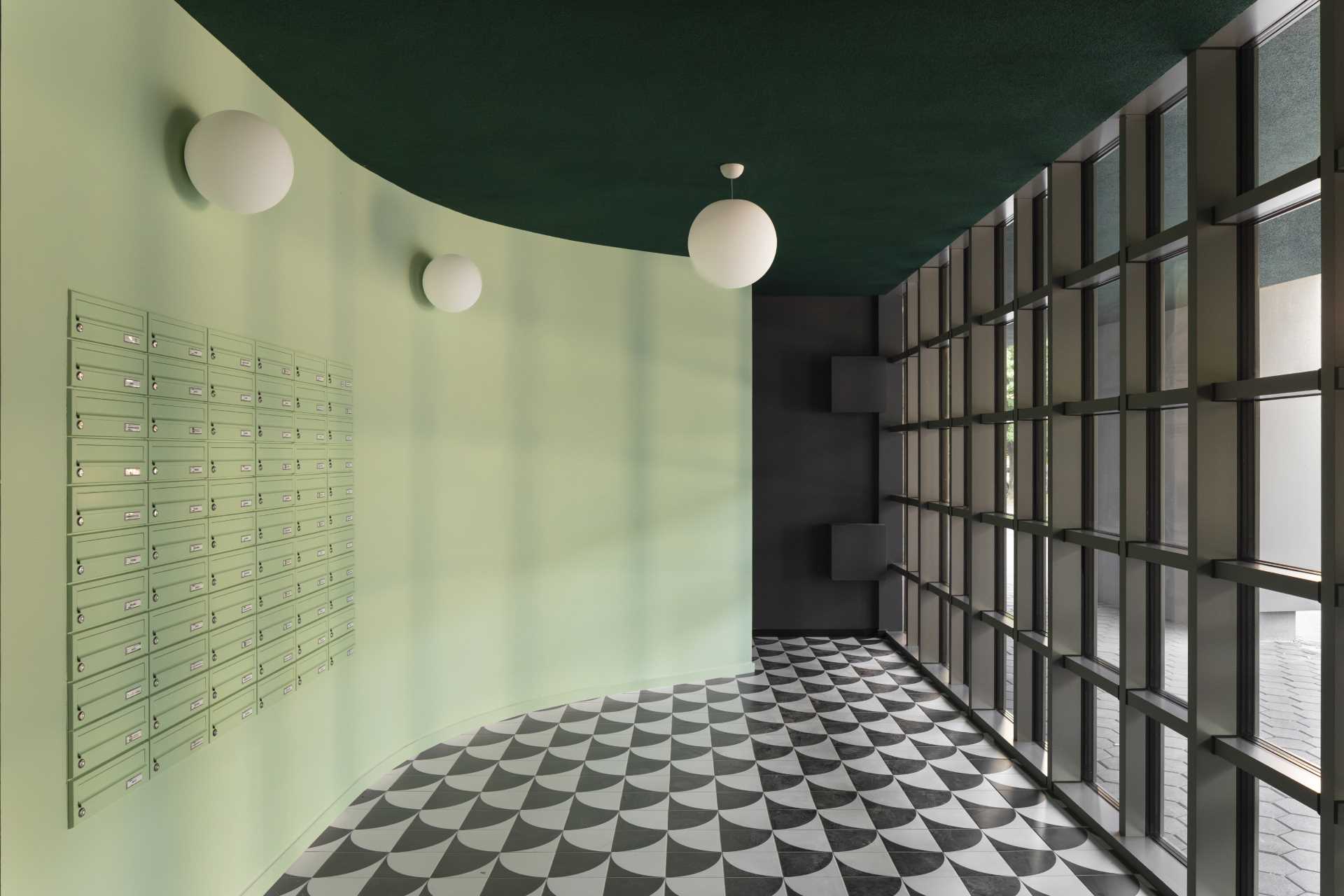
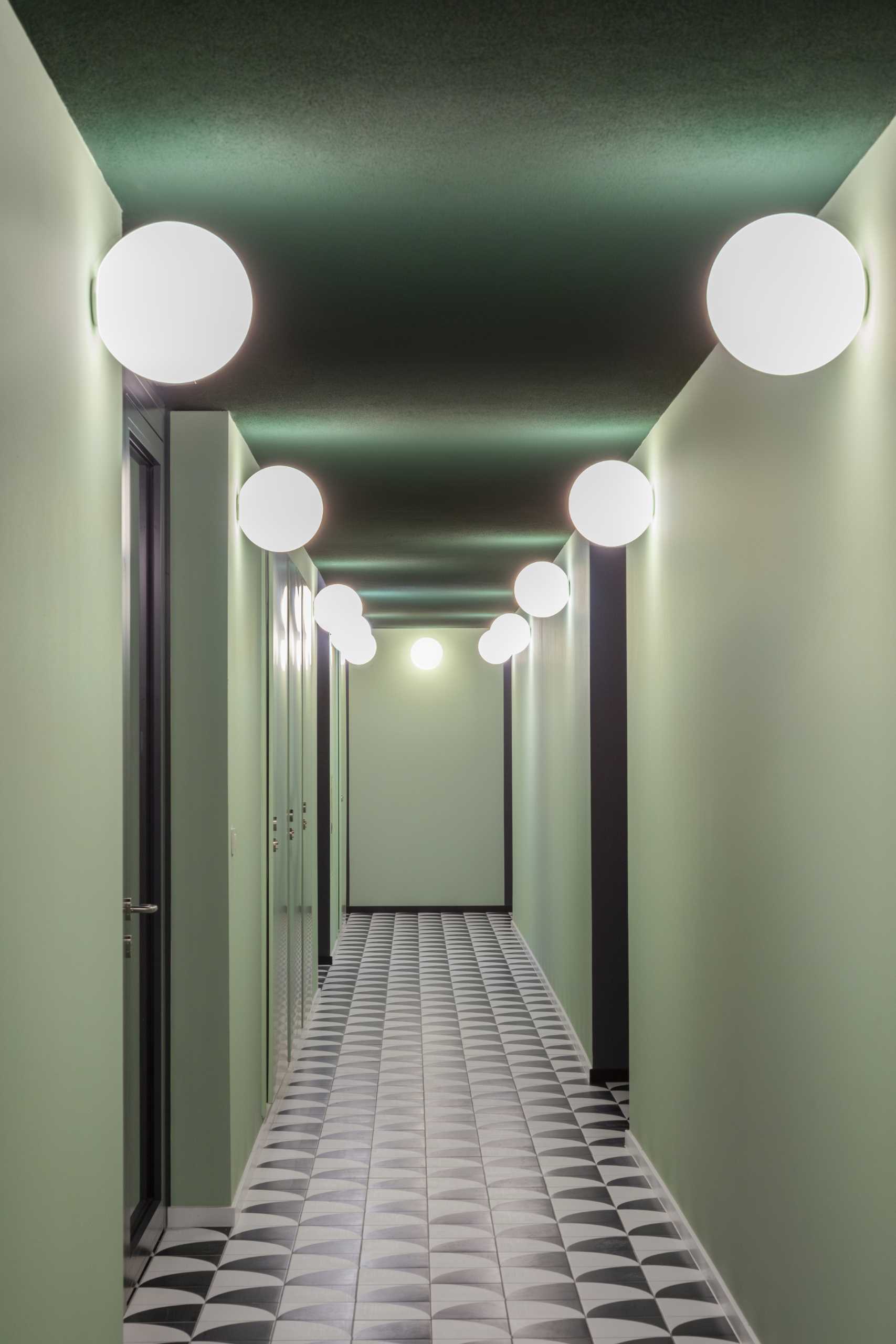
Photography by Ana Skobe | Architecture: Sadar+Vuga d.o.o. (Jurij Sadar, Bostjan Vuga, Matija Vukovic, Tjasa Plavec, Tamara Rijavec), Arhipro d.o.o. (Vanja Gregorc, Ales Vrhovec, Nina Rojc), Studio Kristof d.o.o. (Tomaz Kristof, Spela Zore, Andraz Hrovat) | Landscape Architecture: Bruto Krajinska Arhitektura d.o.o. | Structural Engineering: Gradbeni biro Mele s.p. | Electrical Installations: REI Inzeniring d.o.o. | Mechanical Installations: PINSS d.o.o. | Fire Safety: Ekosystem d.o.o. | External and Traffic Design: GIRI d.o.o.
Source: Contemporist

