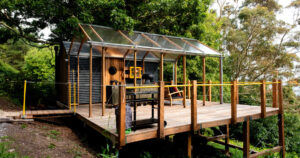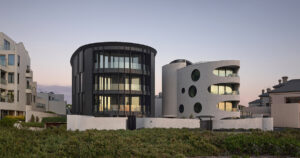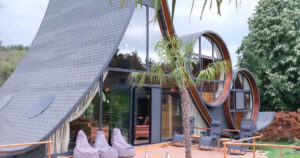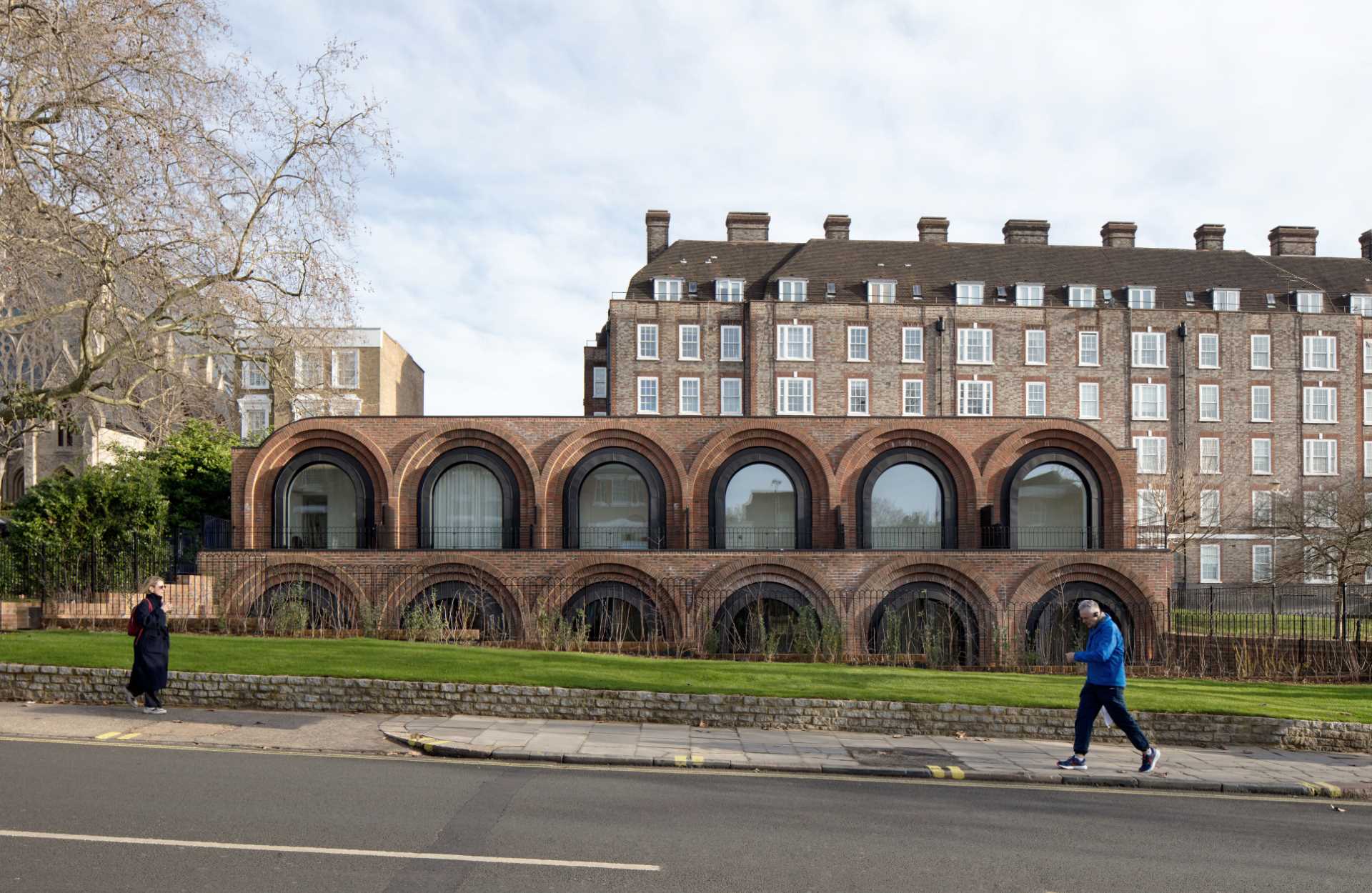
Photography by Matthew White and Izzy Scott of AVR London
Architecture firm DHaus has designed a collection of 6 new terraced townhouses in North-West London, that replaced a gas station.
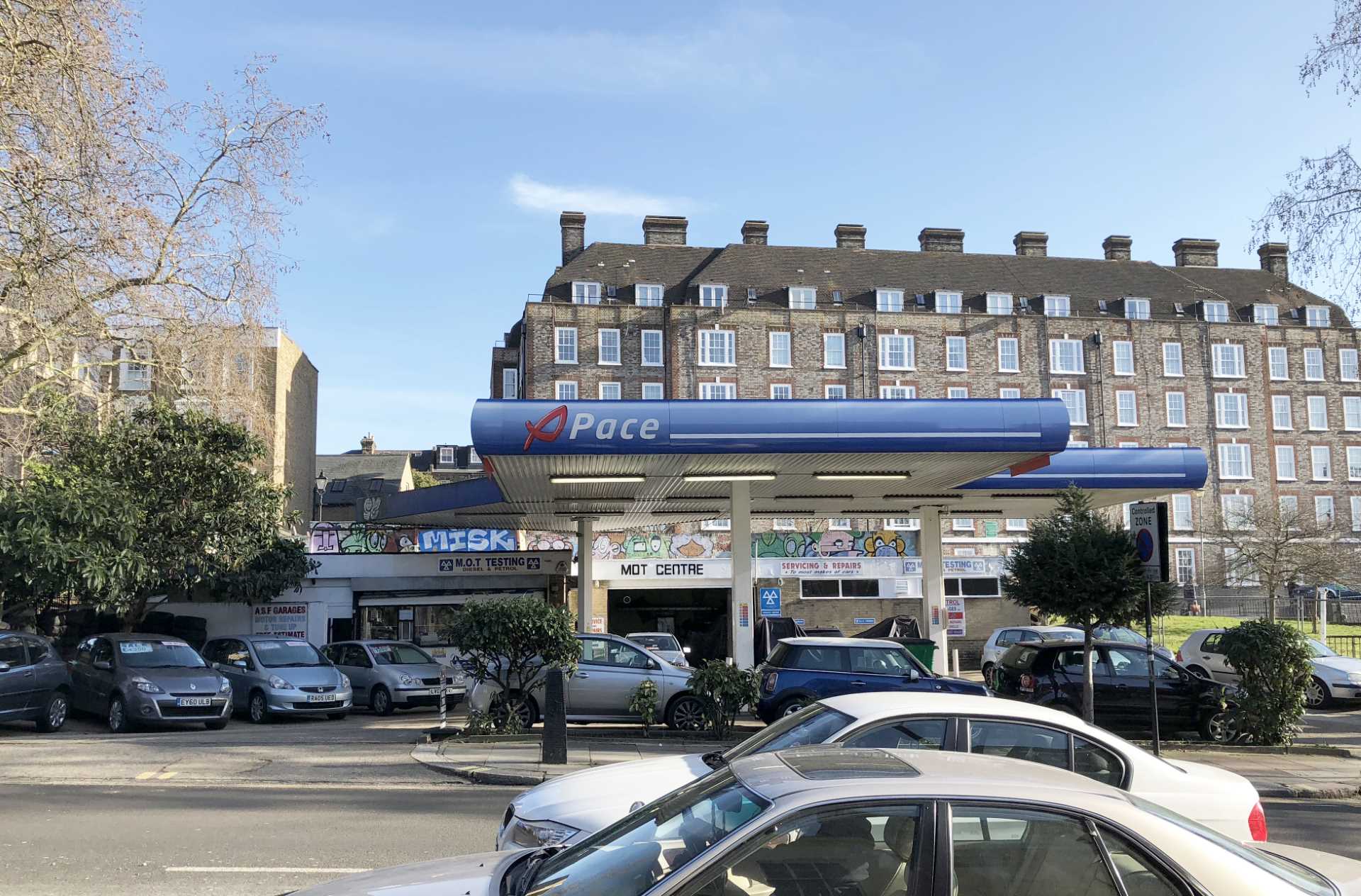
The six new townhouses include a strong mixture of rectangles and arches, set within a brick canvas that is common within the Dartmouth Park Conservation Area.
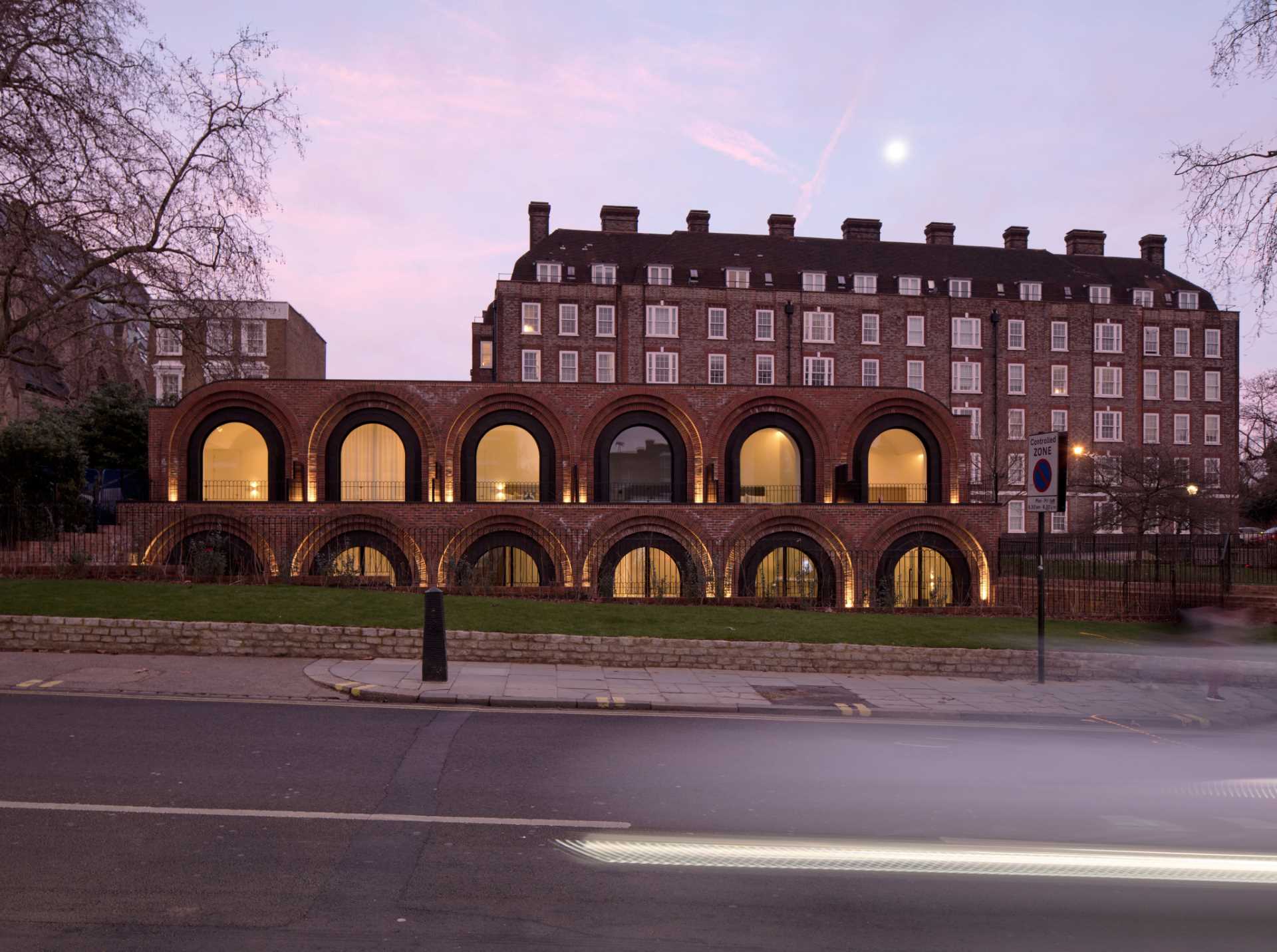
Photography by Matthew White and Izzy Scott of AVR London
From the street, the townhouses look to be a single floor, however, they actually step down lower than the street, making room for a small outdoor space.
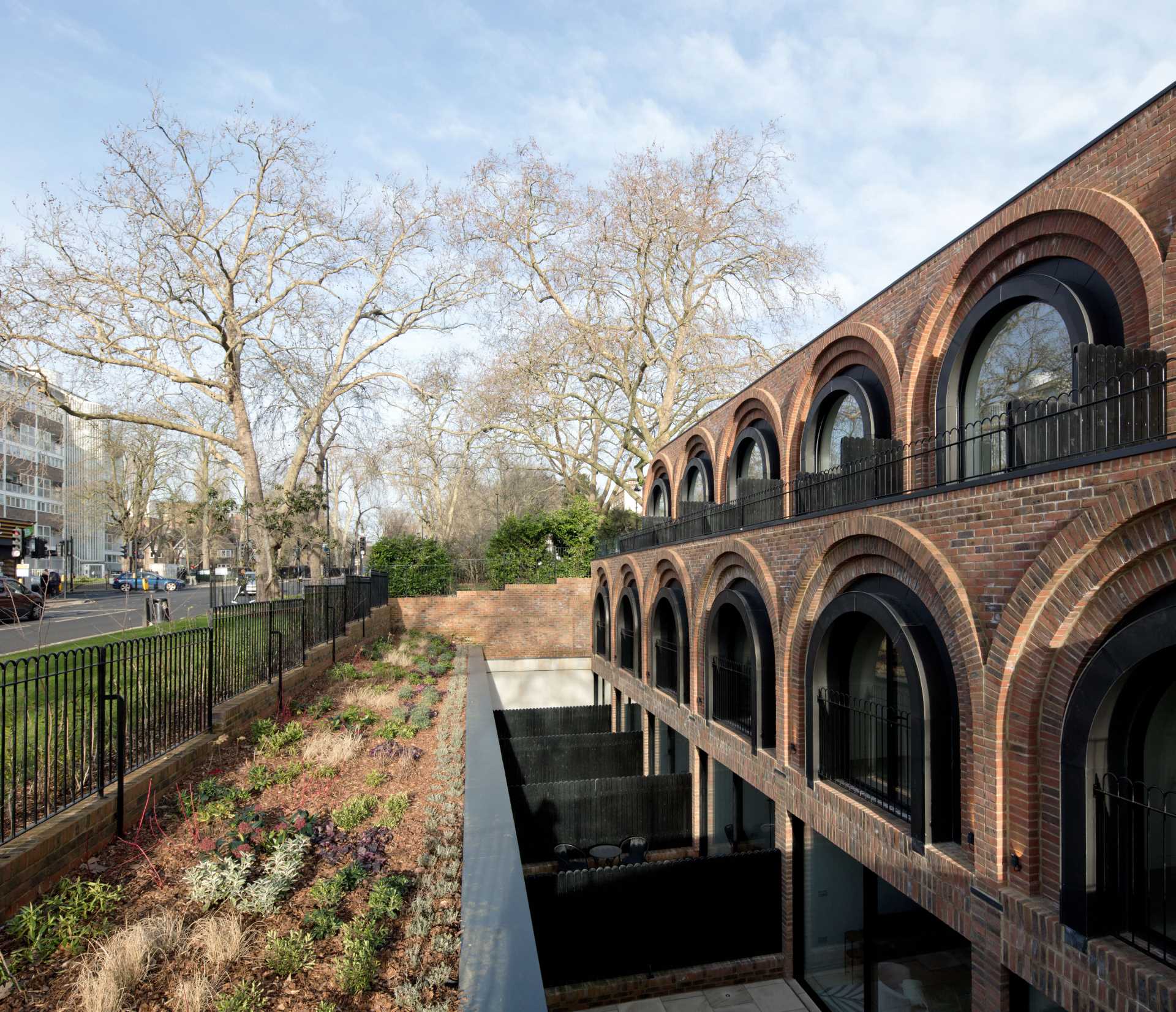
Photography by Matthew White and Izzy Scott of AVR London
One key design element of the row of townhouses are the arched windows. Each townhouse has a thick black-framed window, whose shape is also reflected in the brickwork around the arches.
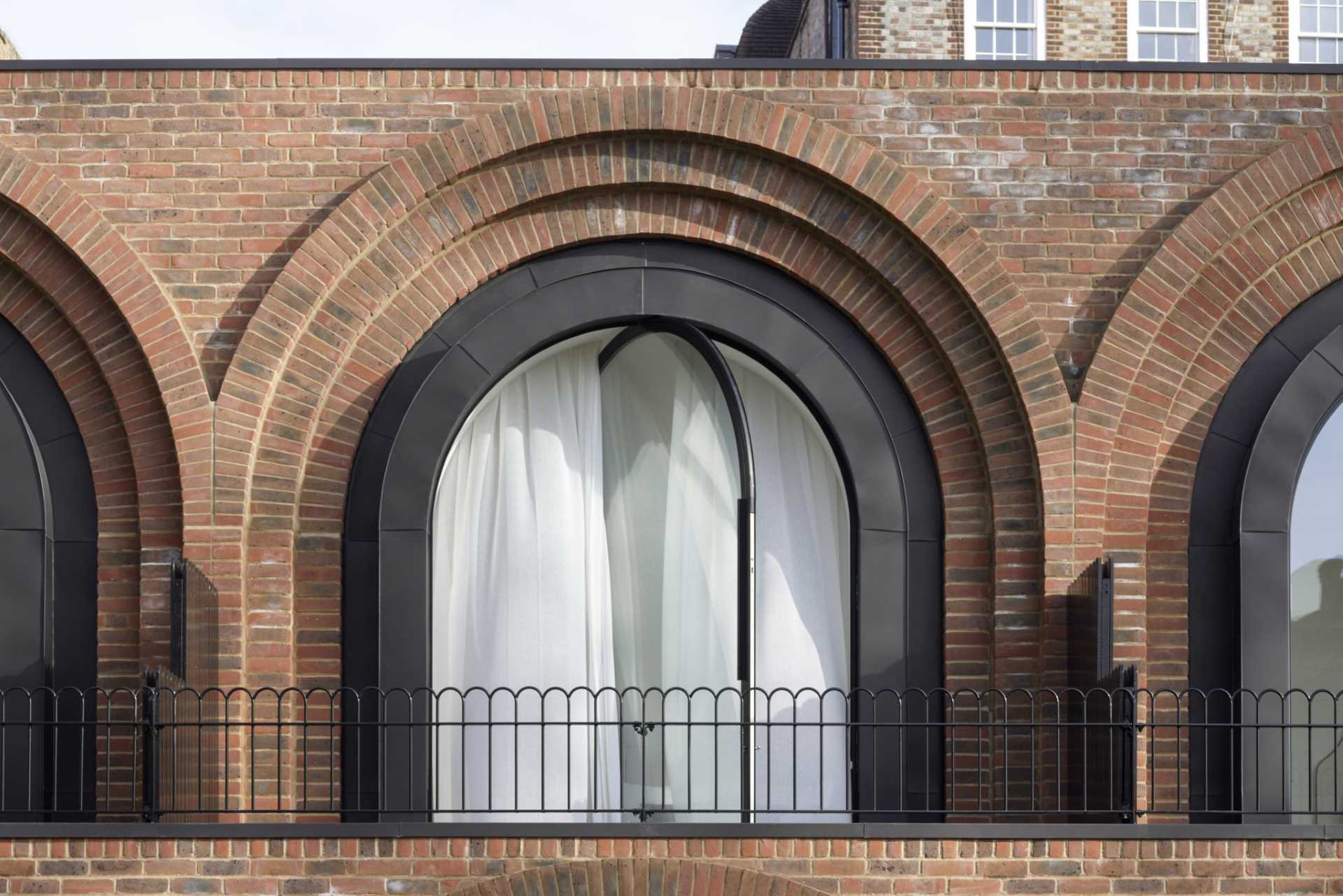
Photograph by Richard Chivers
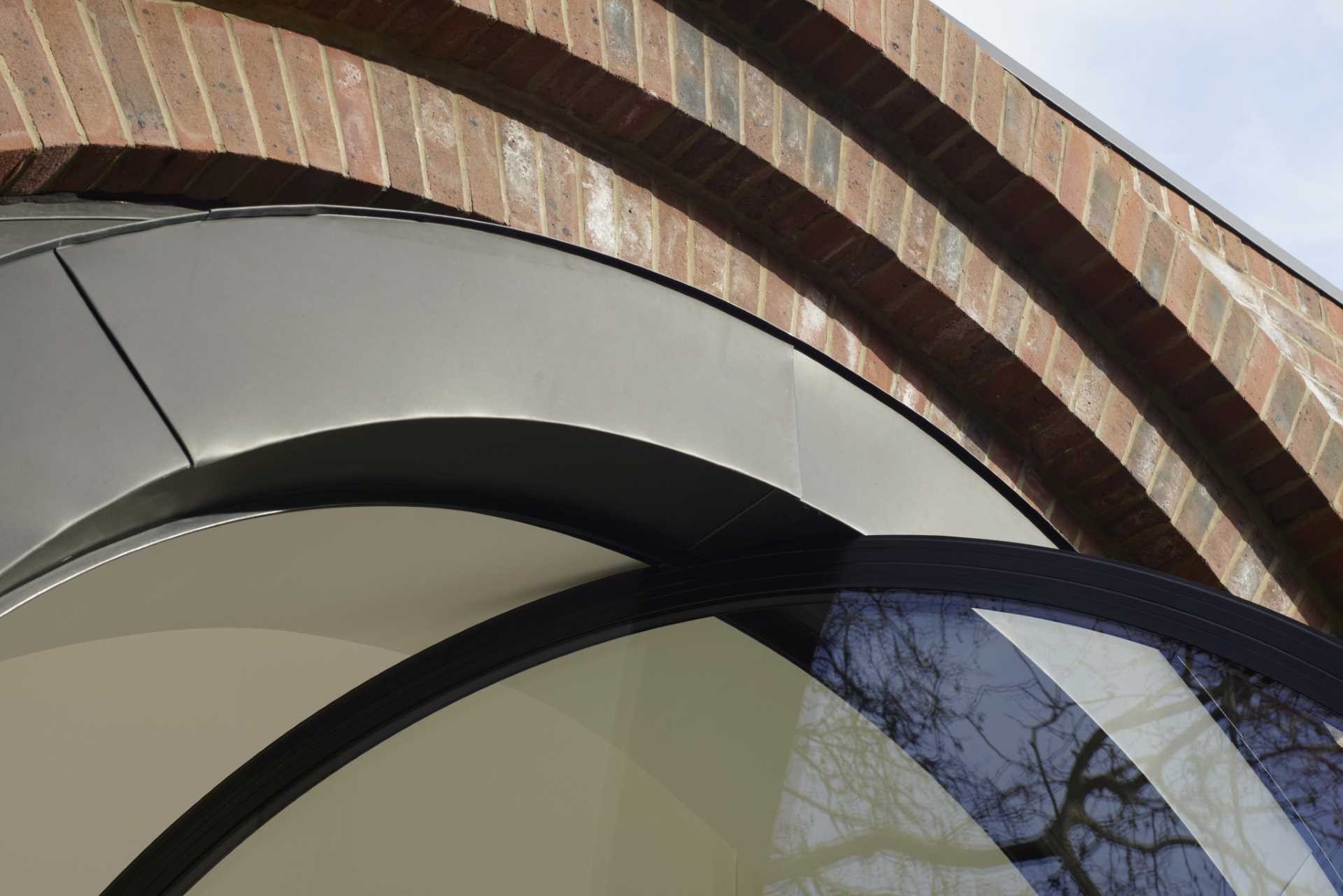
Photograph by Richard Chivers
Each of the windows pivots open to allow air to flow through to the interior spaces, like the bedroom, as well as provide access to a small terrace.
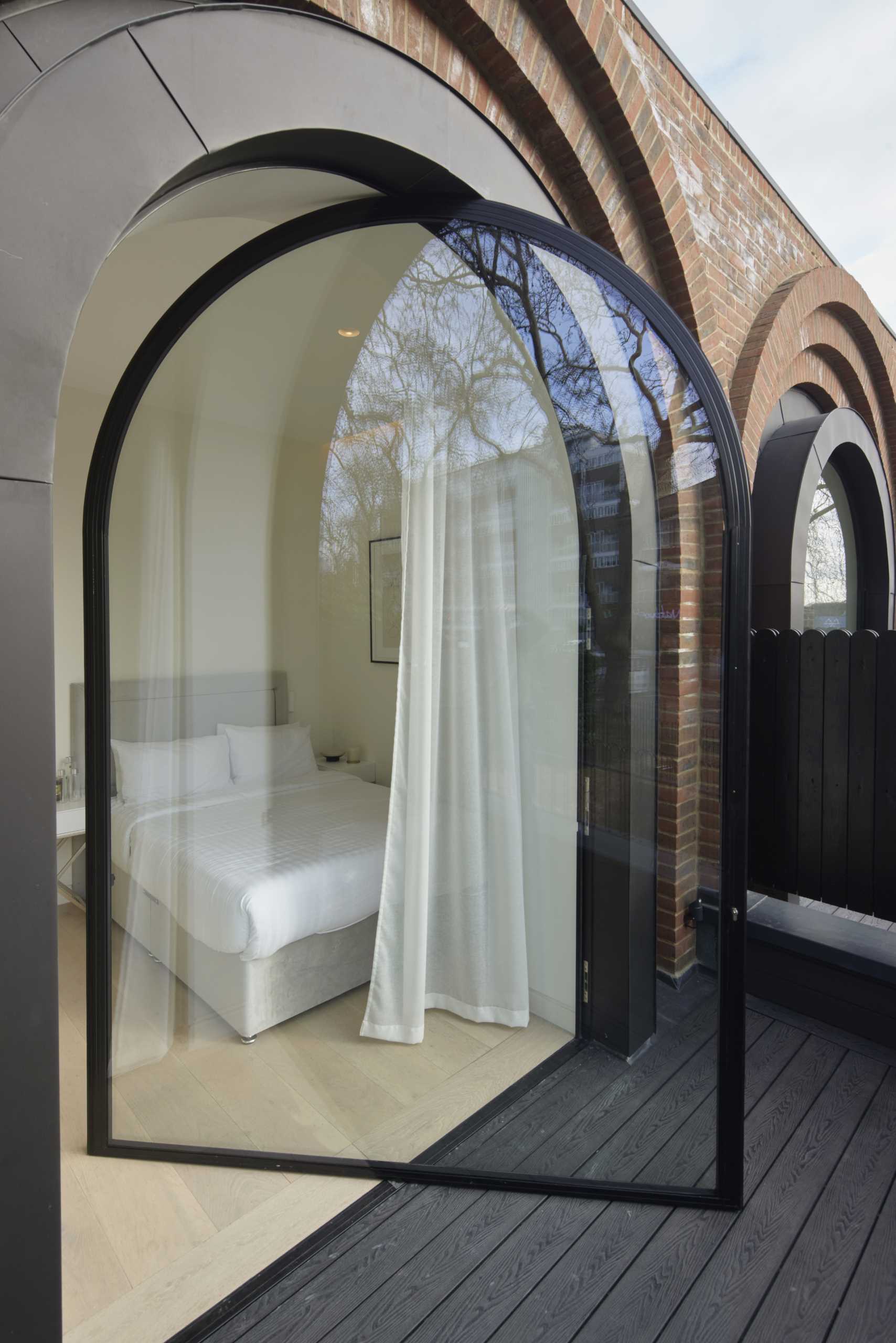
Photograph by Richard Chivers
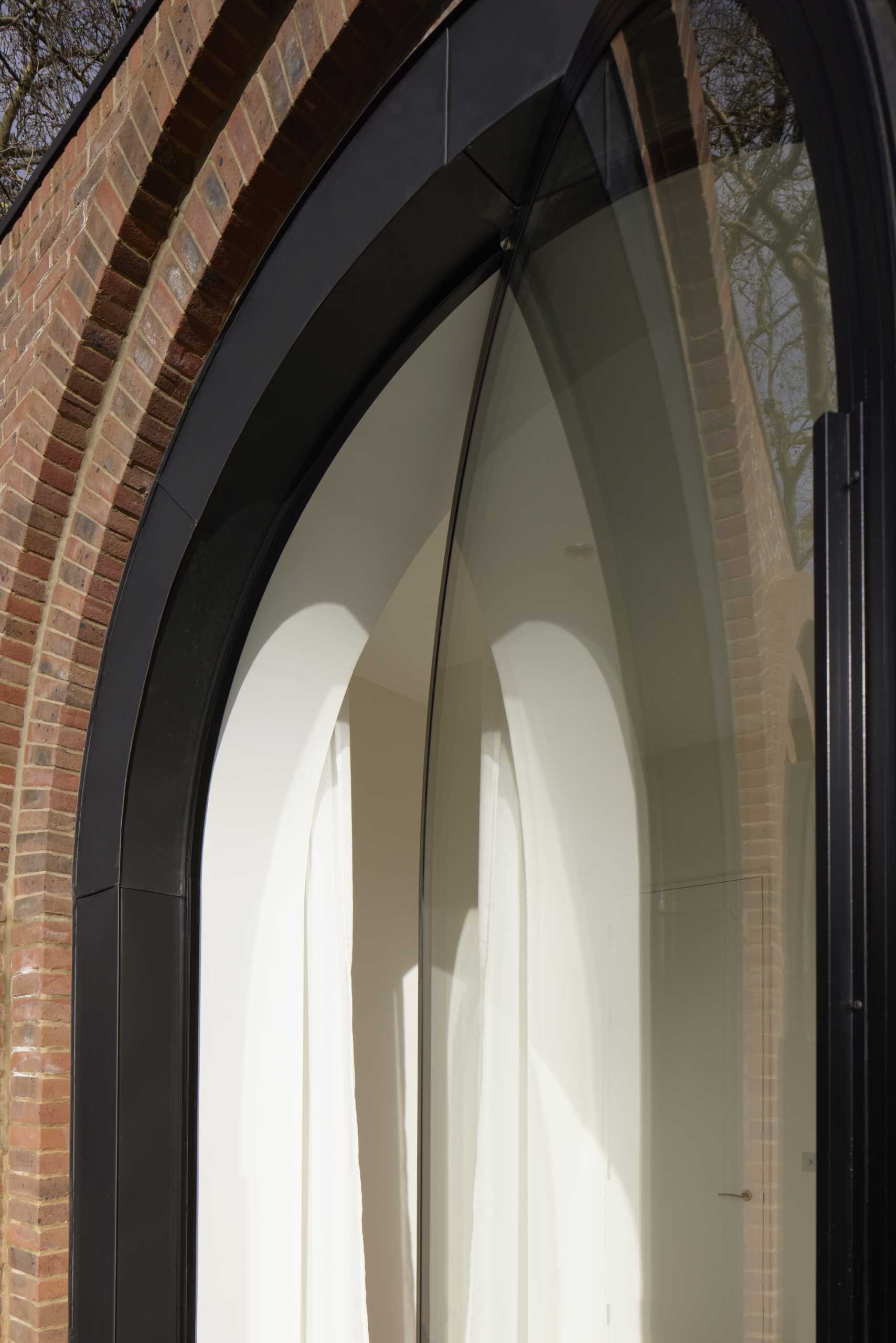
Photograph by Richard Chivers
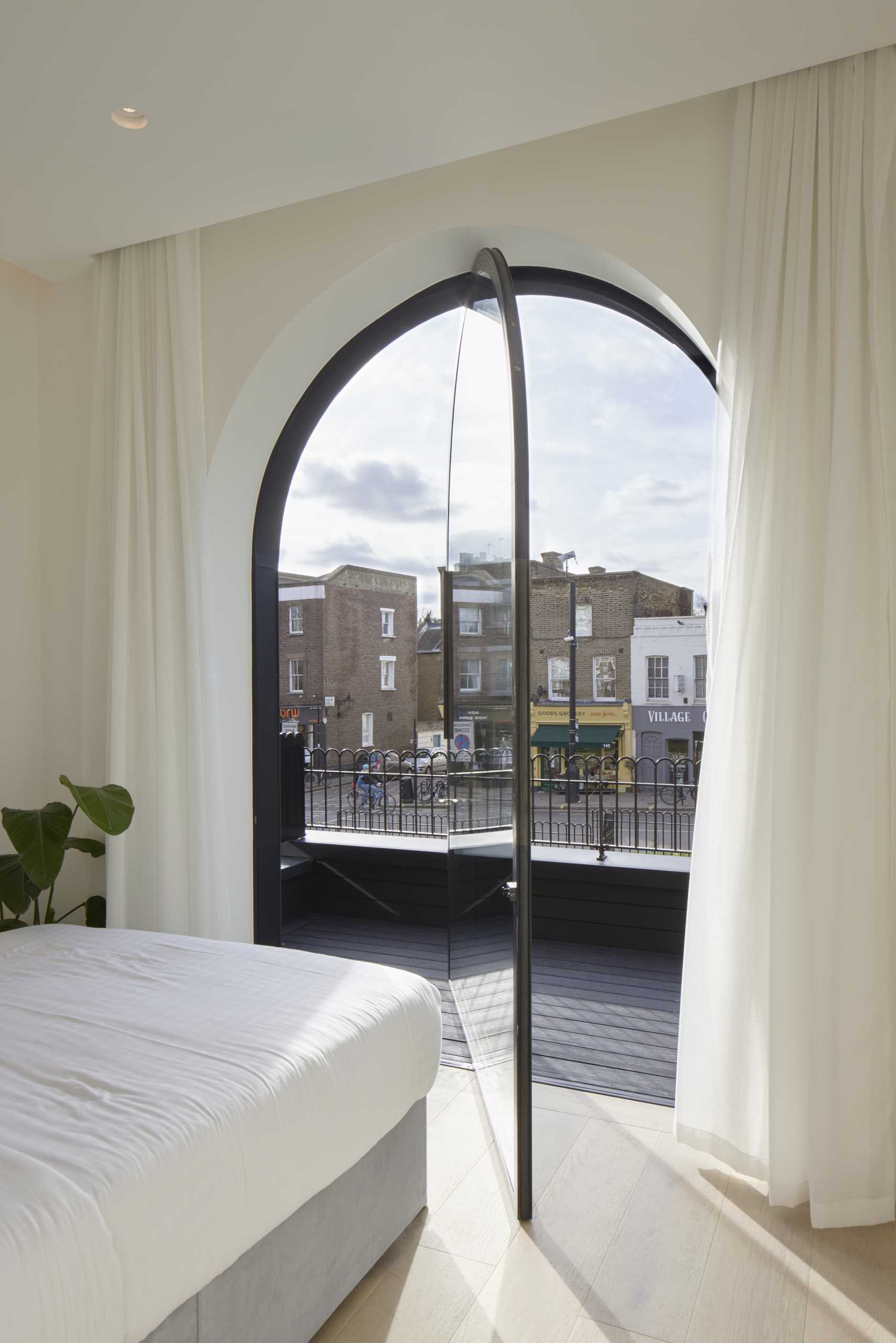
Photograph by Richard Chivers
Curtains that hang from the ceiling provide privacy for each of the rooms that feature the arched windows.
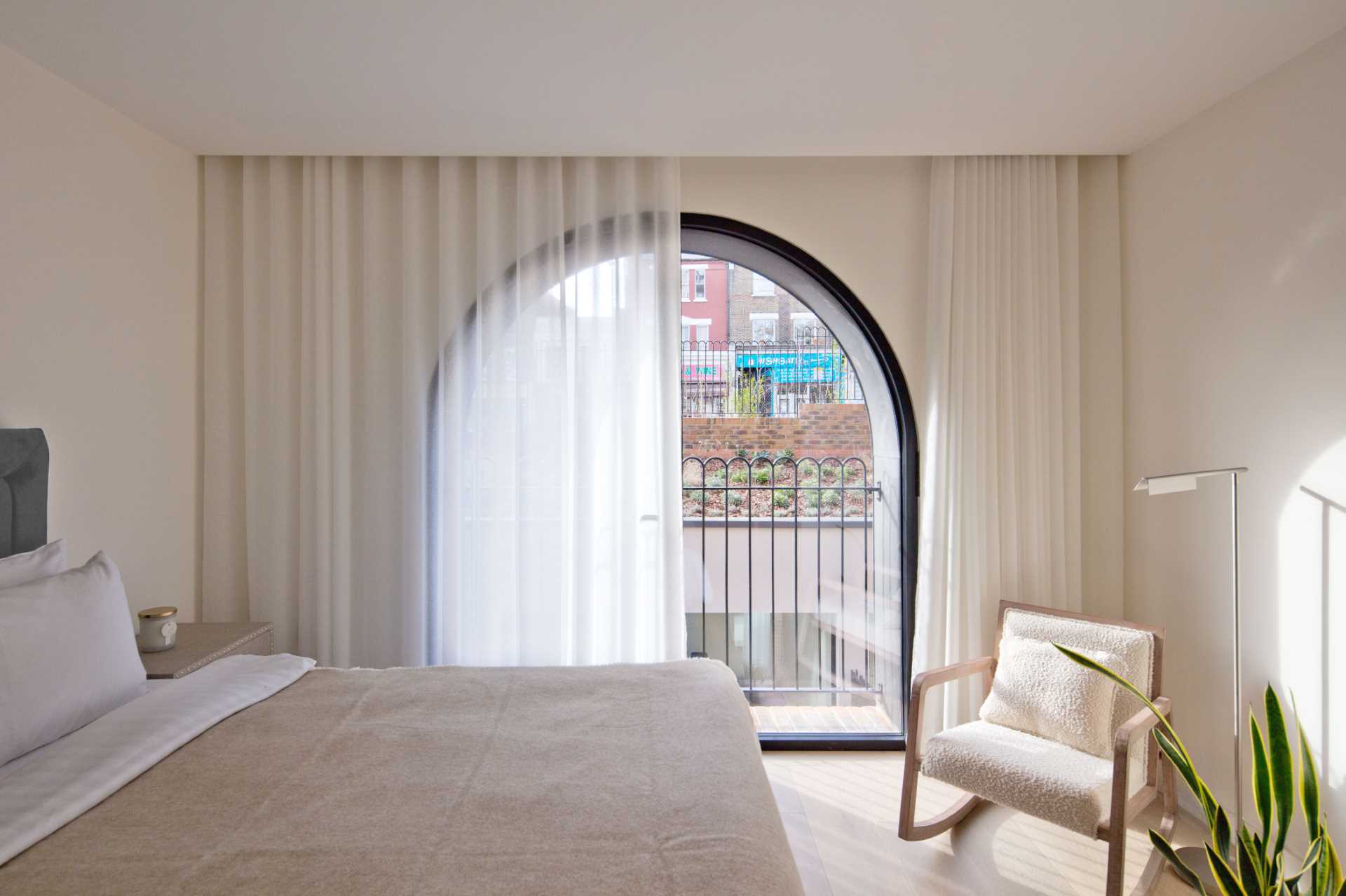
Photography by Matthew White and Izzy Scott of AVR London
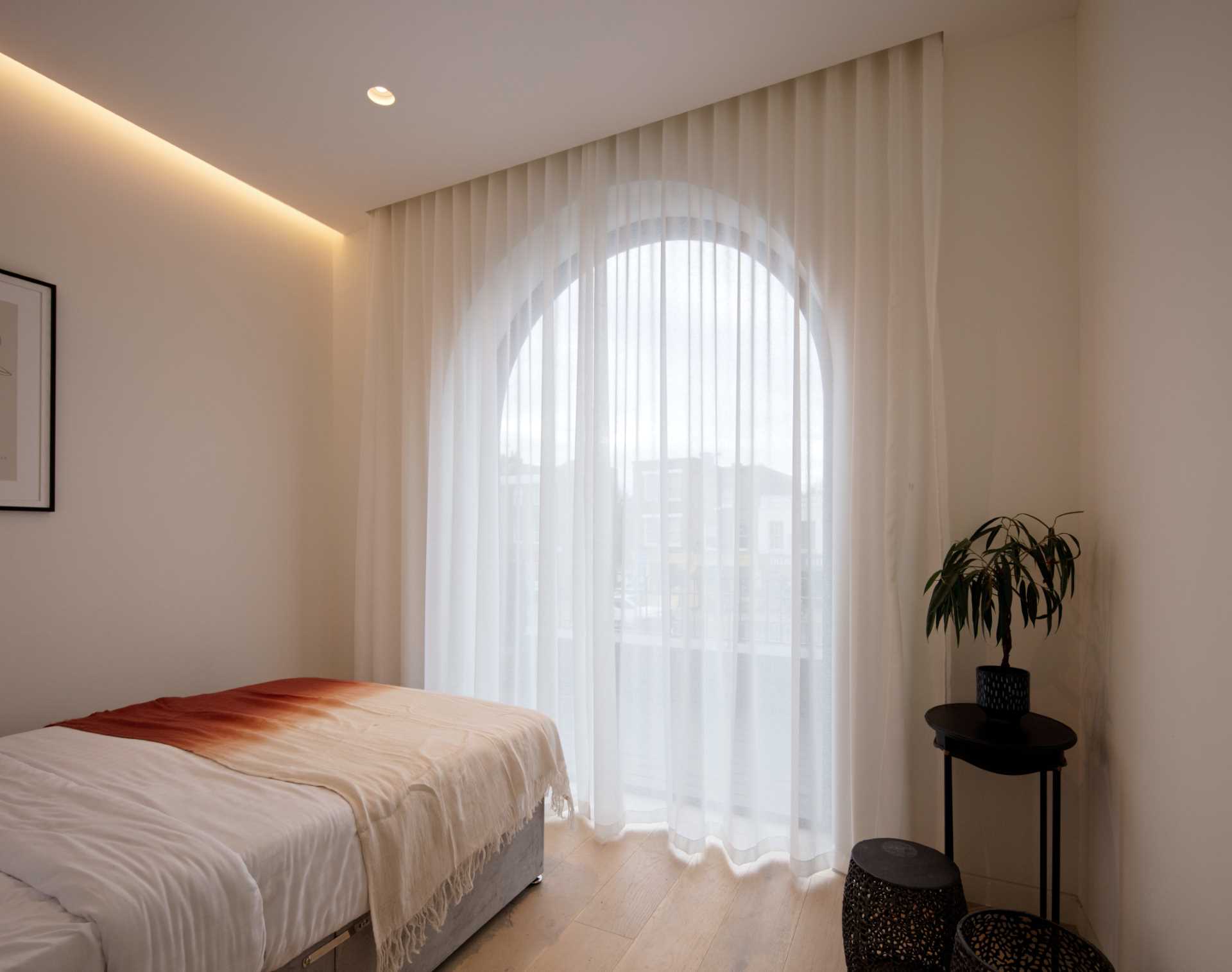
Photography by Matthew White and Izzy Scott of AVR London
Arches also appear at the entry of each of the townhouses in the form of metal shutters on the windows adjacent to the front doors.
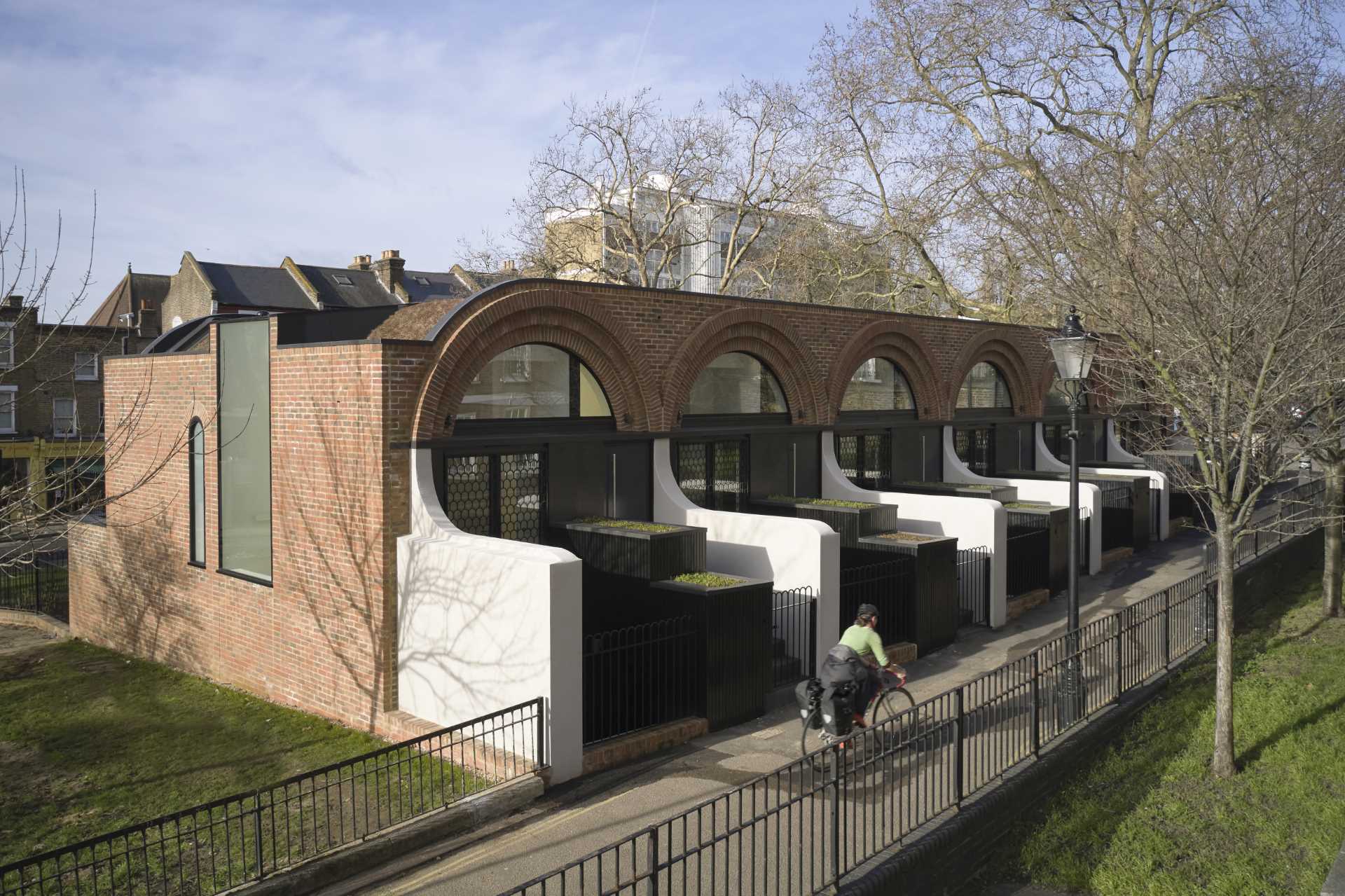
Photograph by Richard Chivers
The arched windows above the entryway also reflect the design of the rear of the townhouses where the pivoting windows are found.
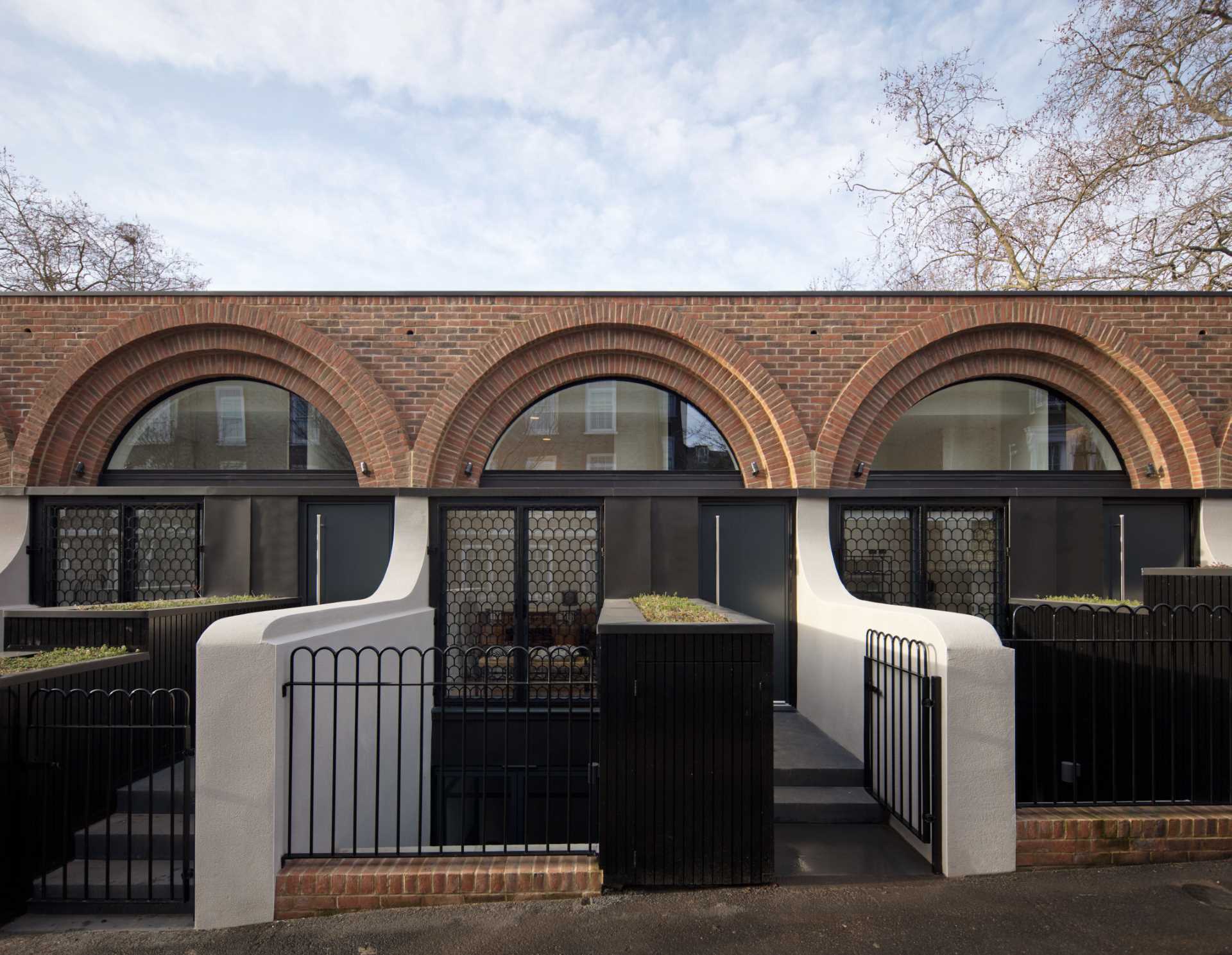
Photography by Matthew White and Izzy Scott of AVR London
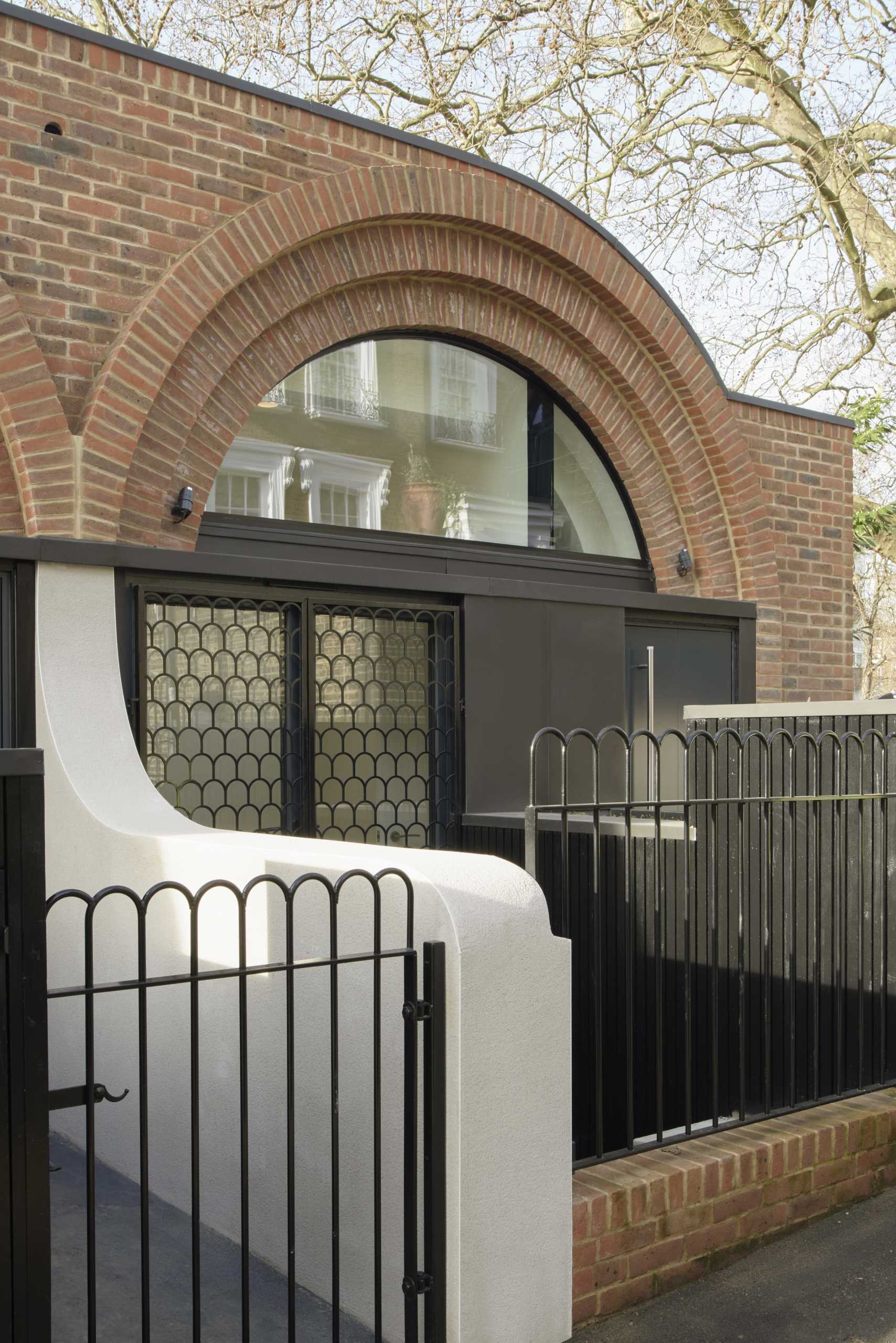
Photograph by Richard Chivers
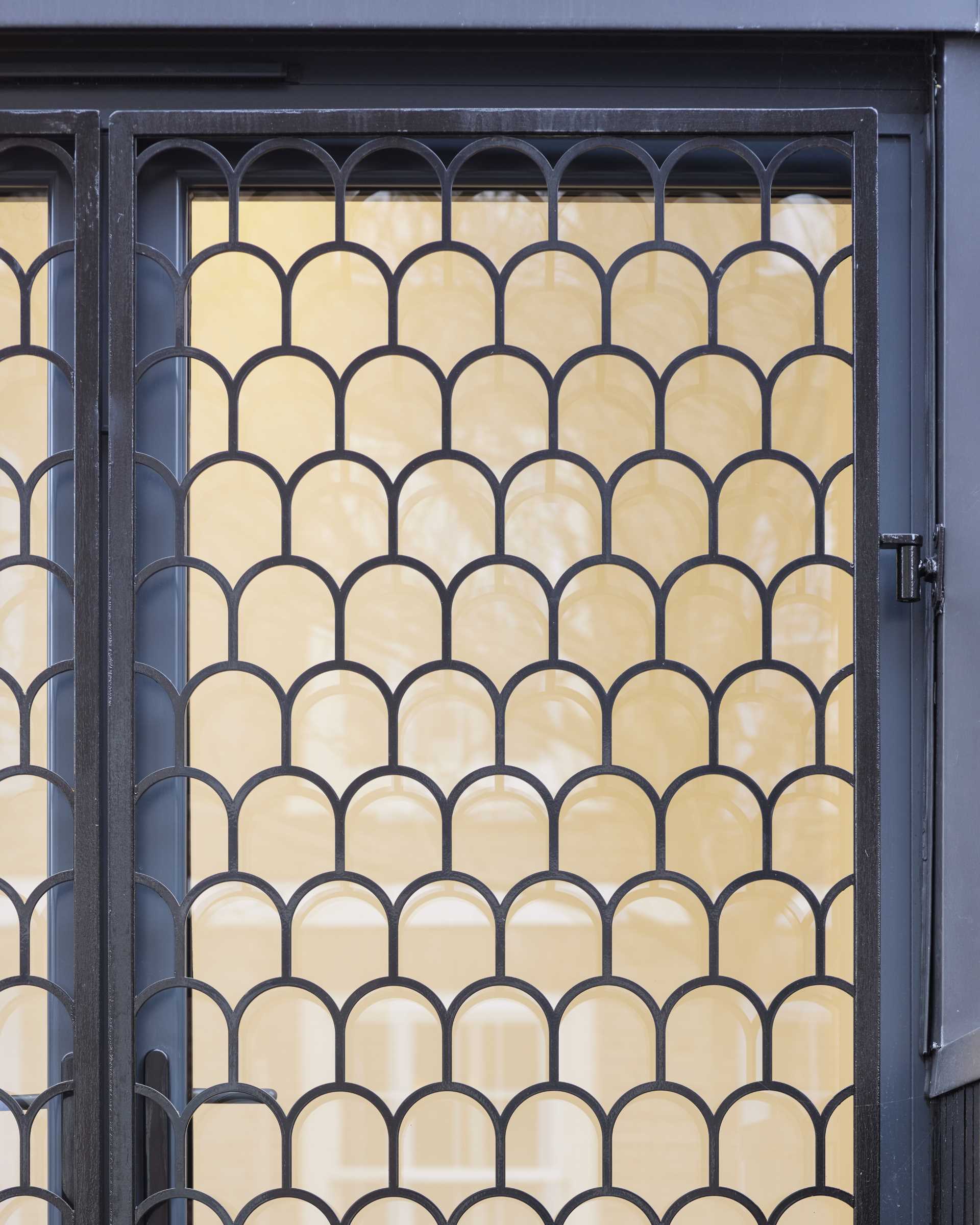
Photograph by Richard Chivers
Inside, the arched design of the metal shutters can be seen as shadows on the walls when the sunlight hits them.
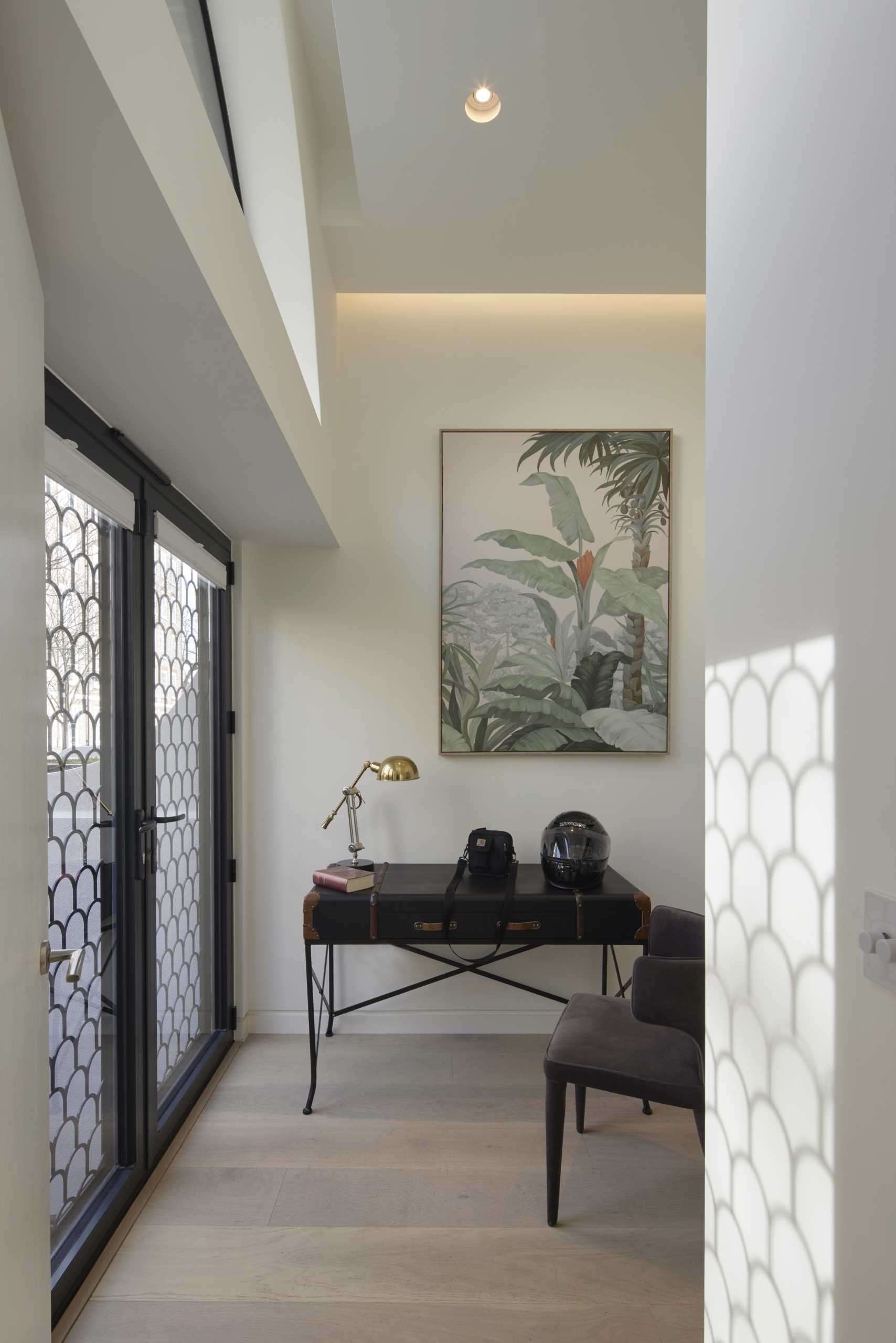
Photograph by Richard Chivers
Let’s take a look at the rest of the interior…
Each home is around 1400 square feet (130 sqm) and includes 3/4 bedrooms, a study, and a garden room.
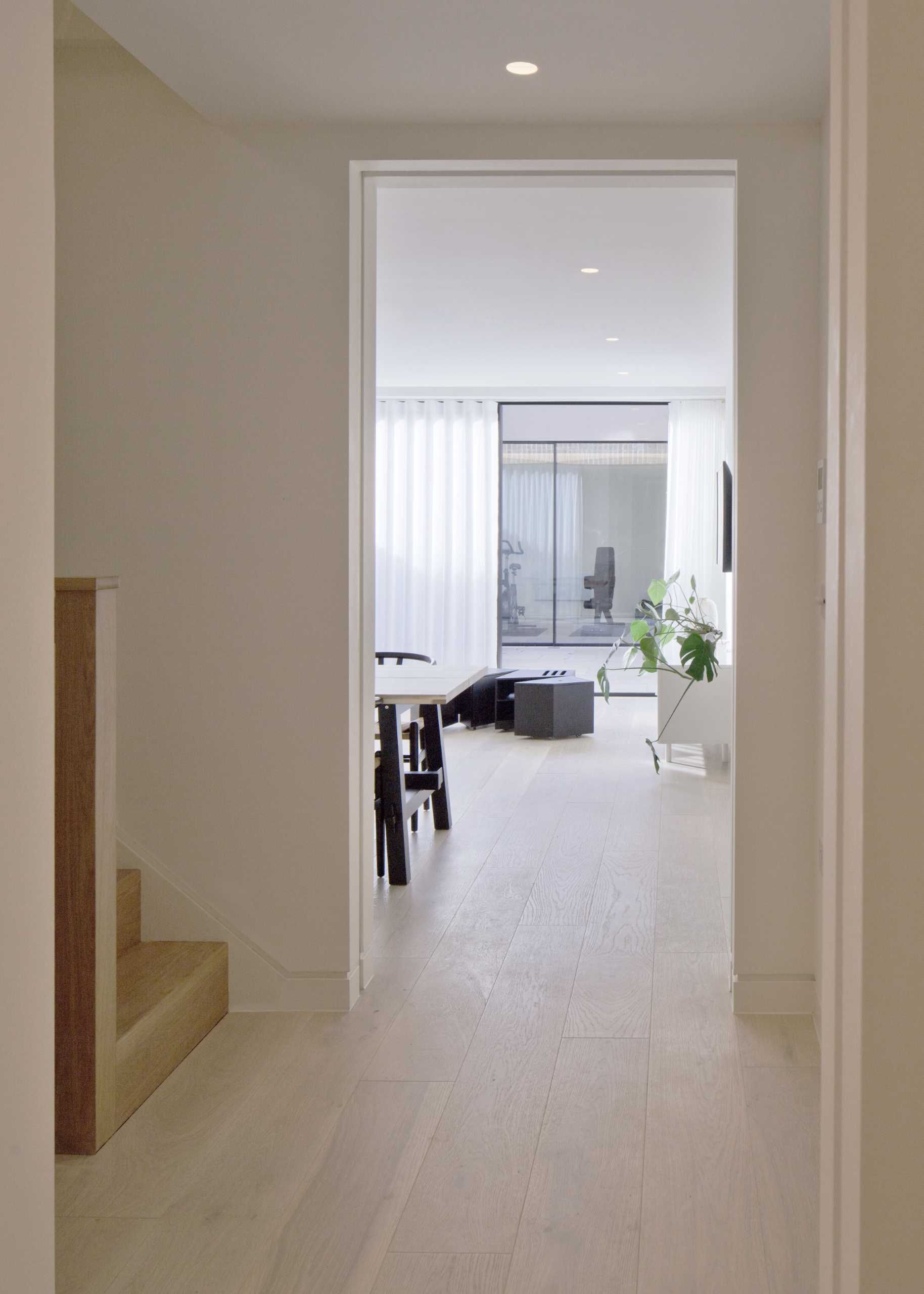
Photography by Matthew White and Izzy Scott of AVR London
The basement level comprises an open-plan living/kitchen space and opens out onto the sunken rear garden.
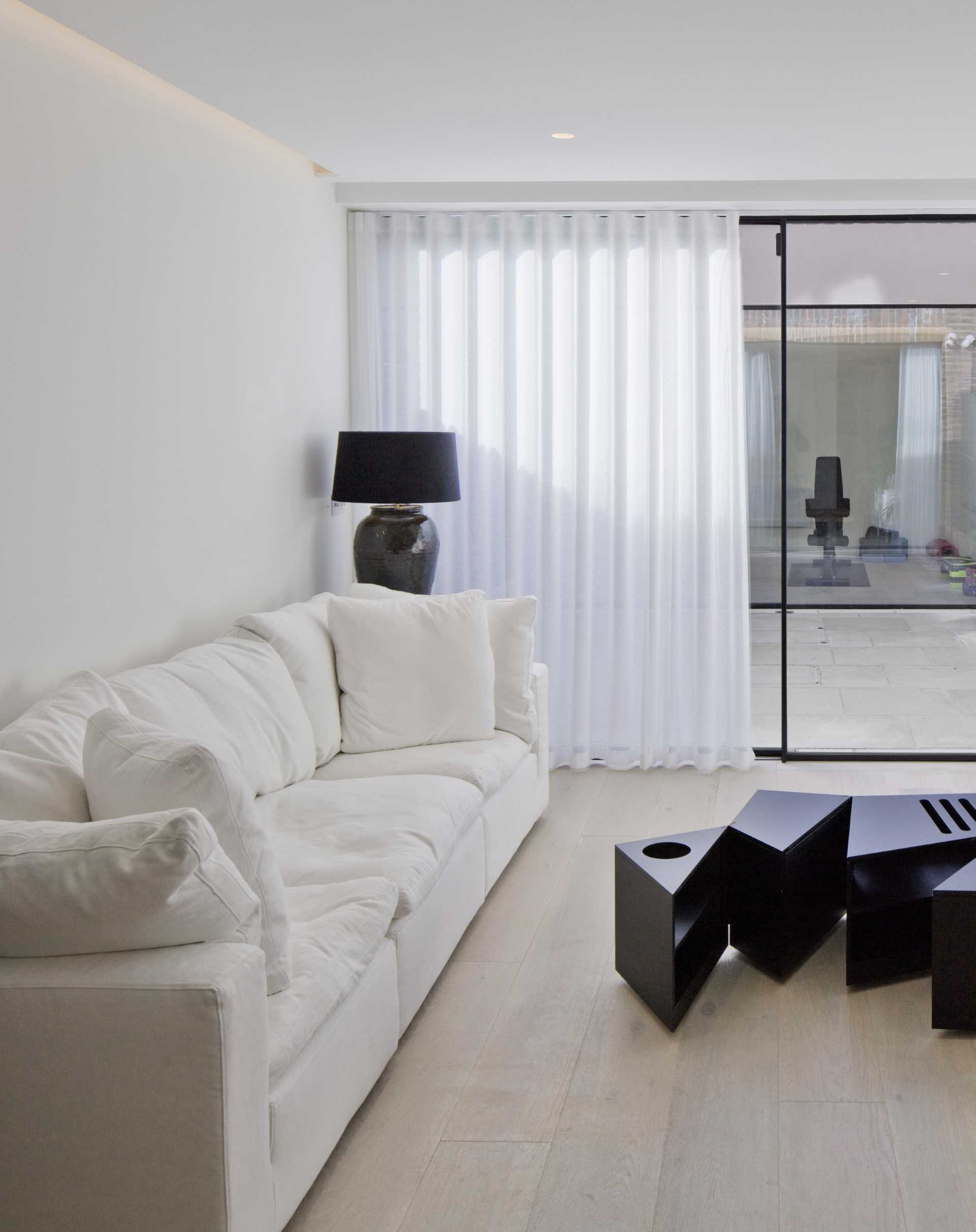
Photography by Matthew White and Izzy Scott of AVR London
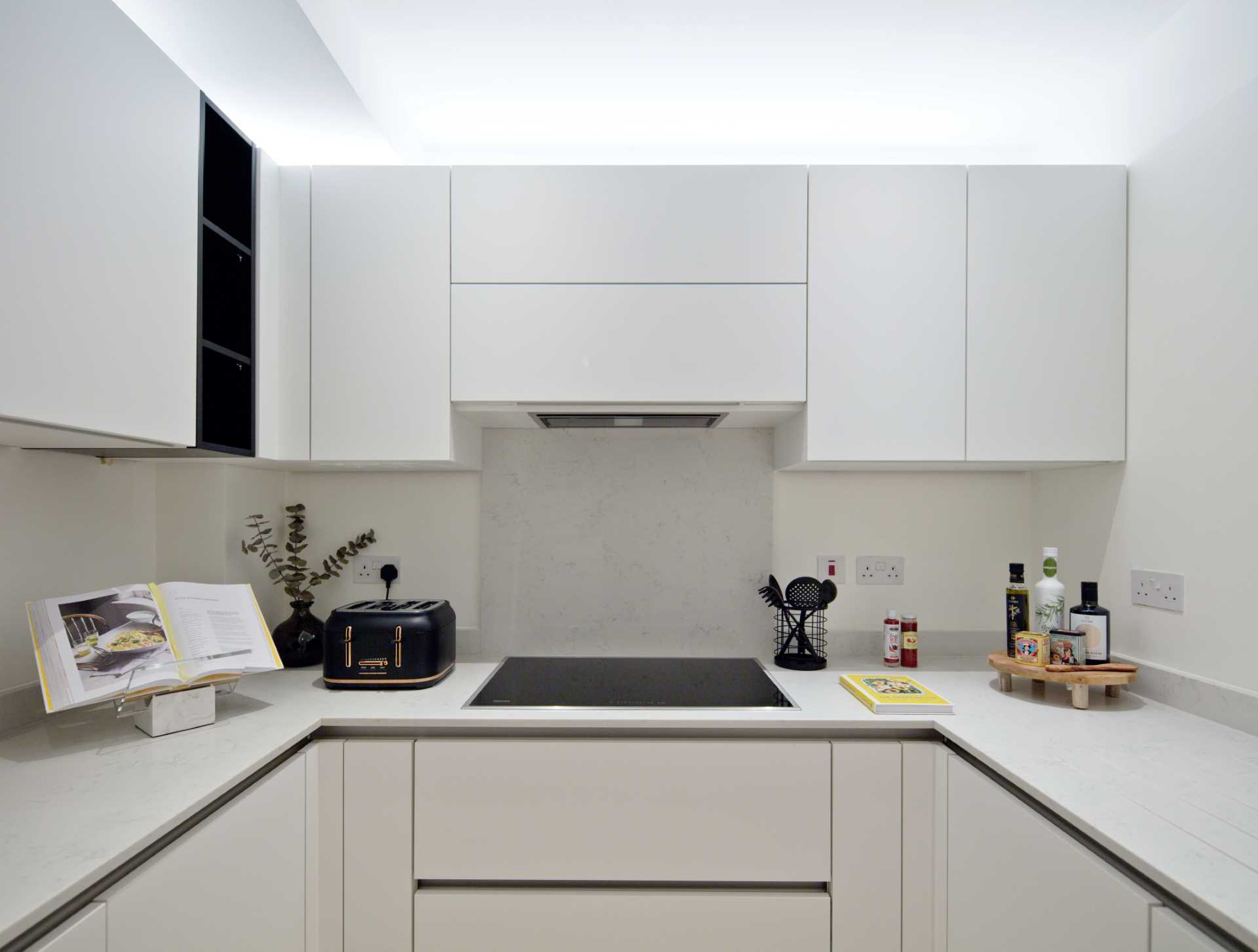
Photography by Matthew White and Izzy Scott of AVR London
The lower ground level is where you’ll find two bedrooms, two bathrooms, and a lightwell that floods the interior with natural light.
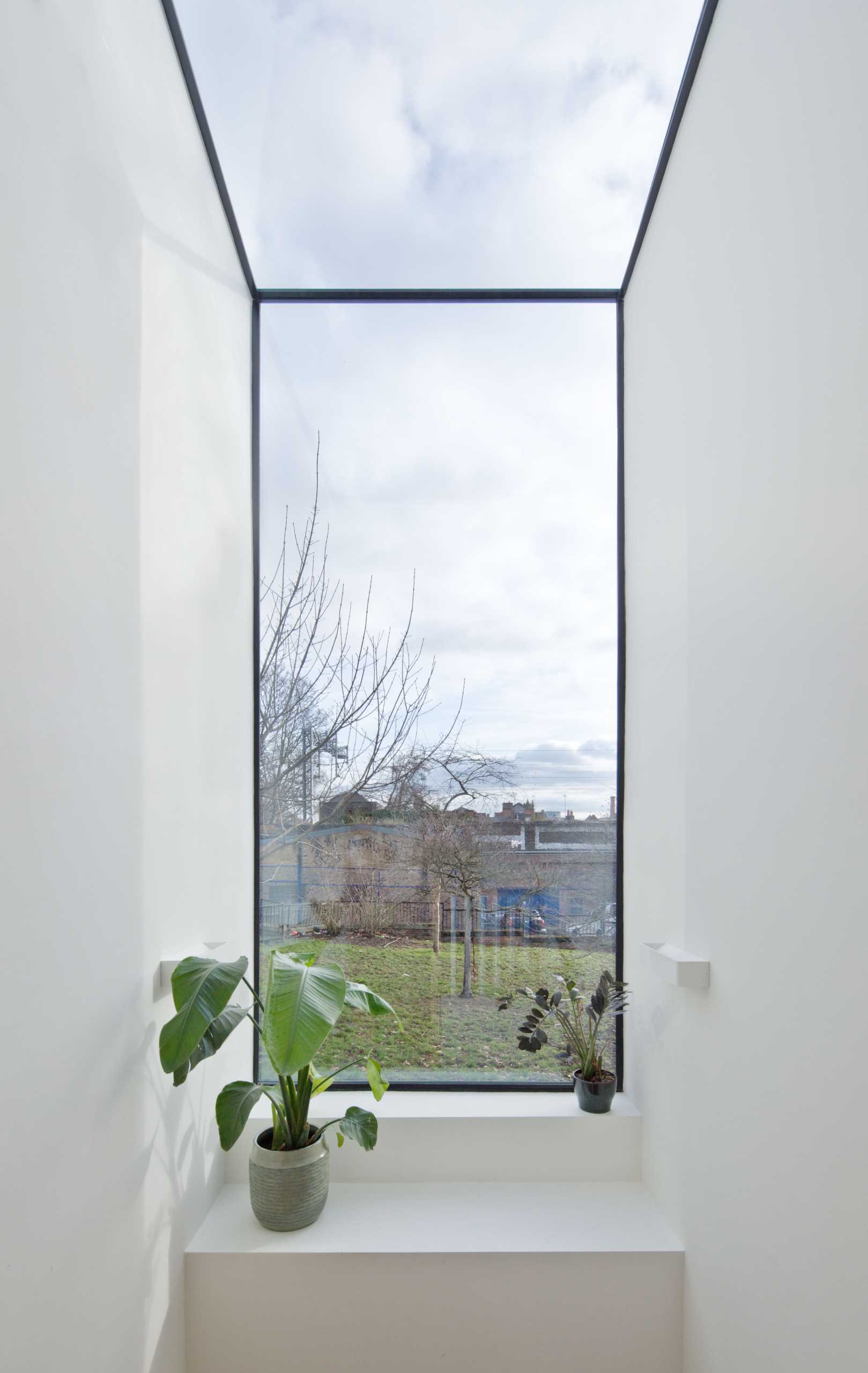
Photography by Matthew White and Izzy Scott of AVR London
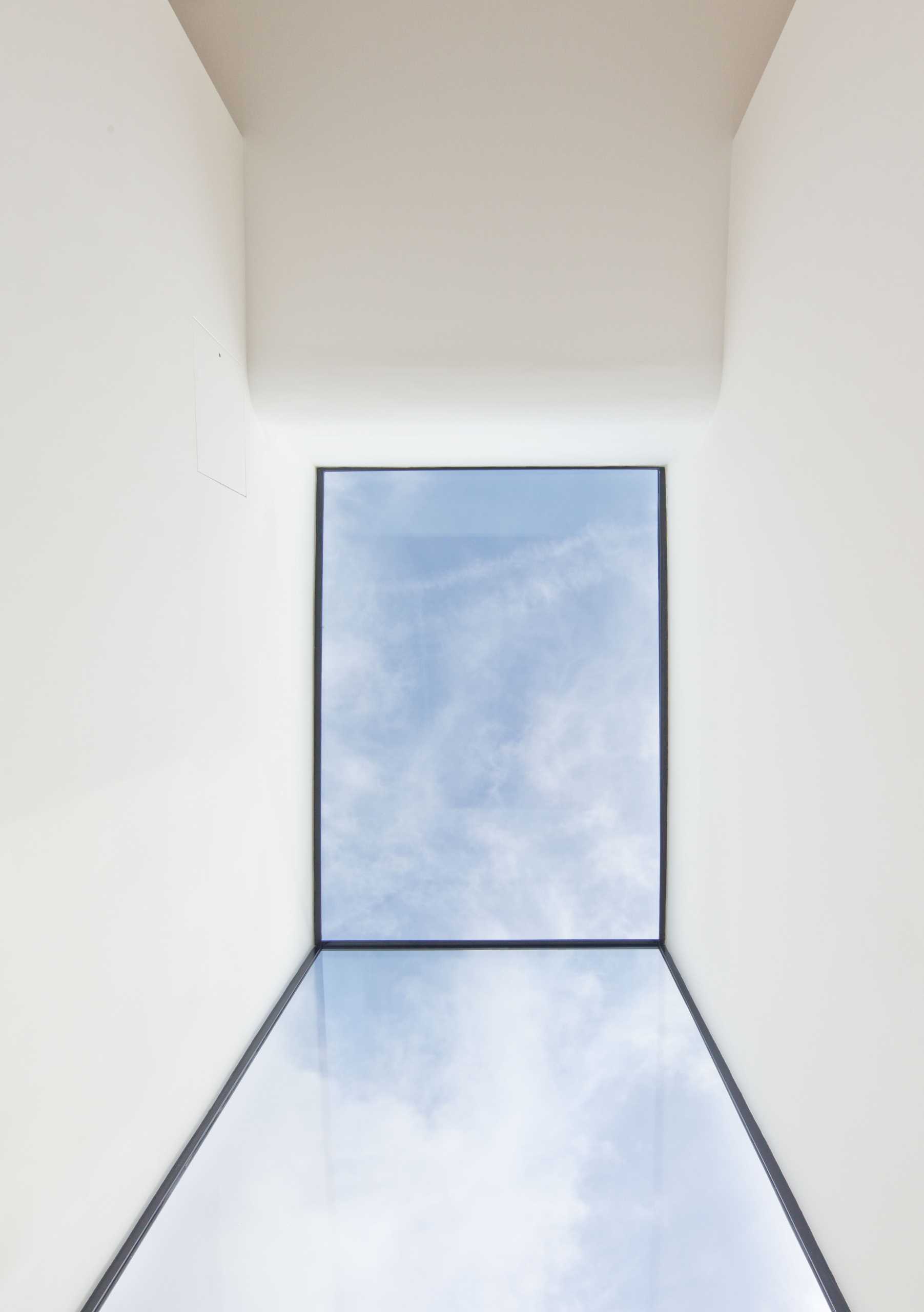
Photography by Matthew White and Izzy Scott of AVR London
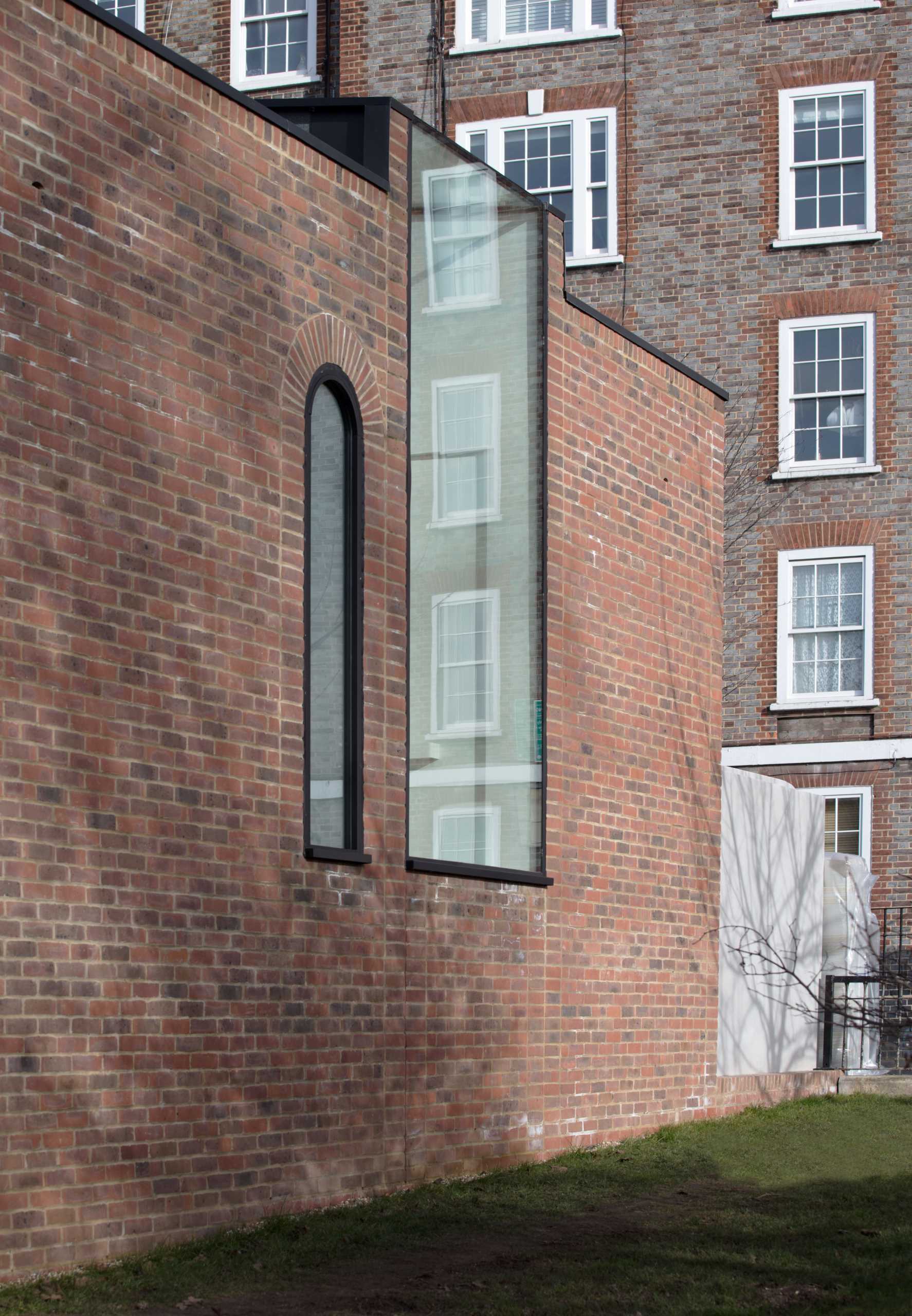
Photography by Matthew White and Izzy Scott of AVR London
Here’s a look at the layout of the townhouses.
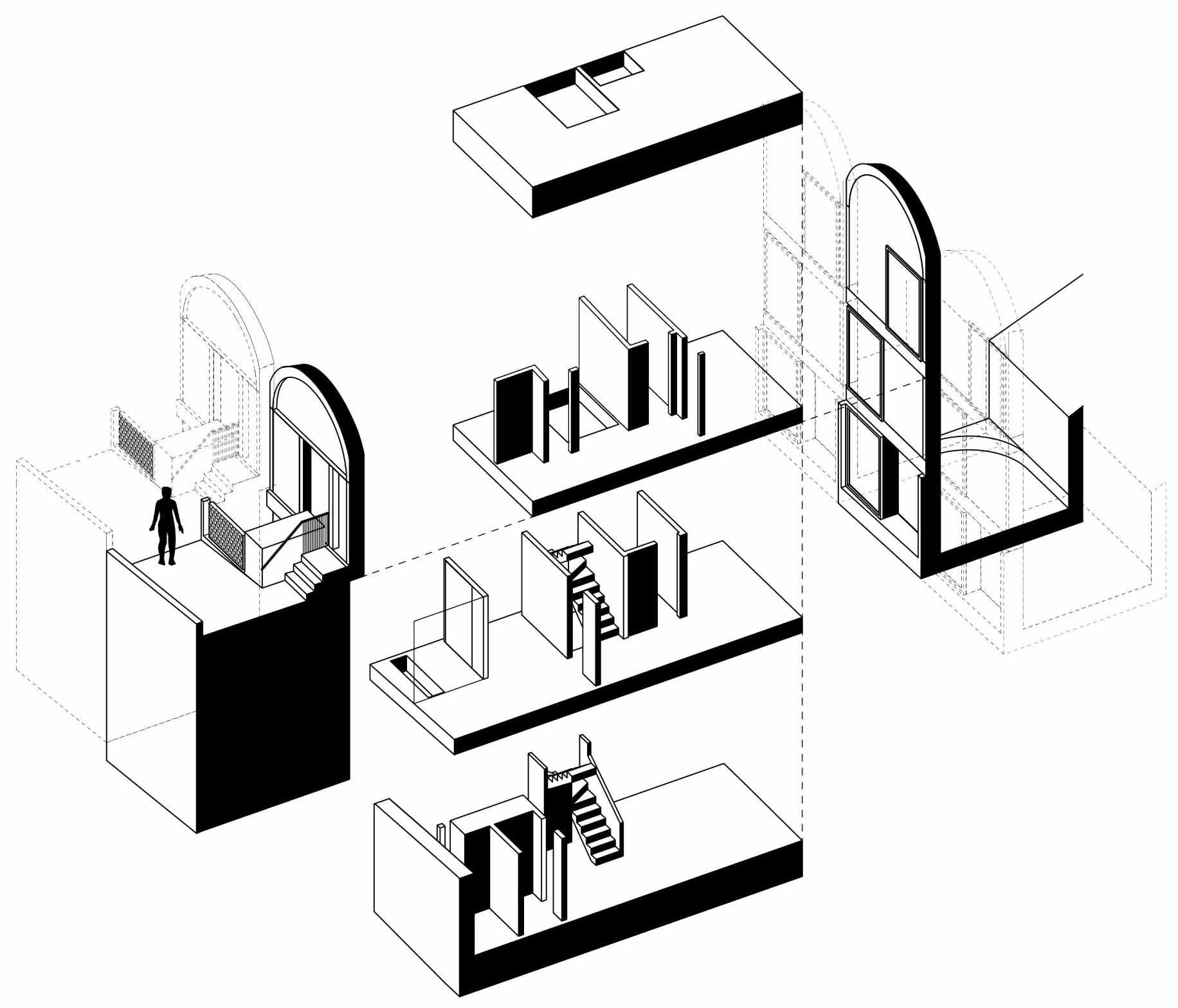
Drawing by DHaus — Architect: DHaus | Project Architects: David Ben-Grunberg / Daniel Woolfson | Structural Engineer: AMA | Planning Dept: Camden, Special thanks to Charles, Alex, Elaine and Rob | Planning consultant: Washington Young & The Heritage Practice | Glazing Contractor: Vitrocsa by BRAVA WINDOWS | Prefabricated Concrete Arches: Phoenix | Timber Arches: Materialise Creative Design / Cut Online CNC Studio | Visualization: AVR London | Brickwork by: Ibstock
Source: Contemporist

