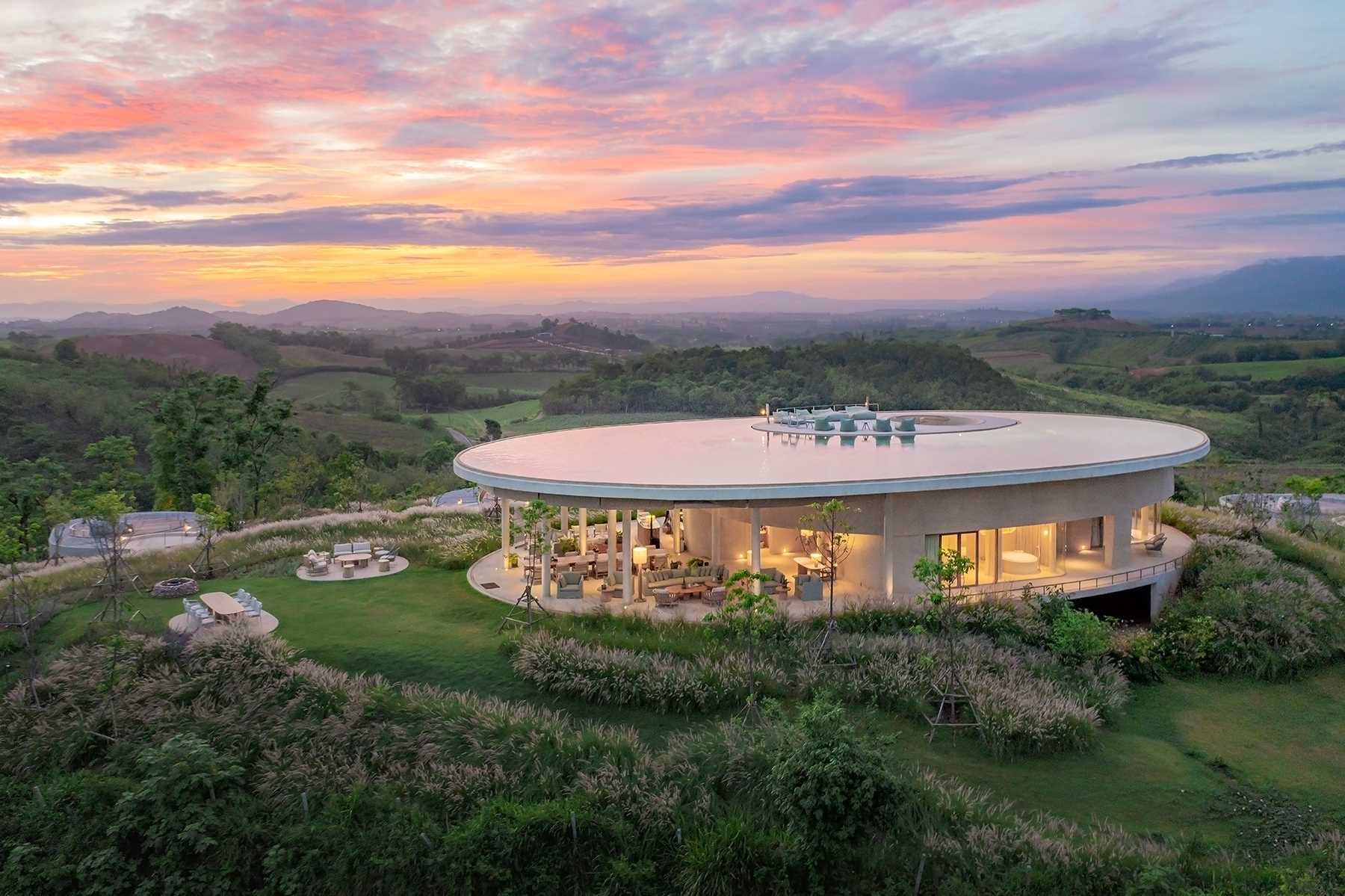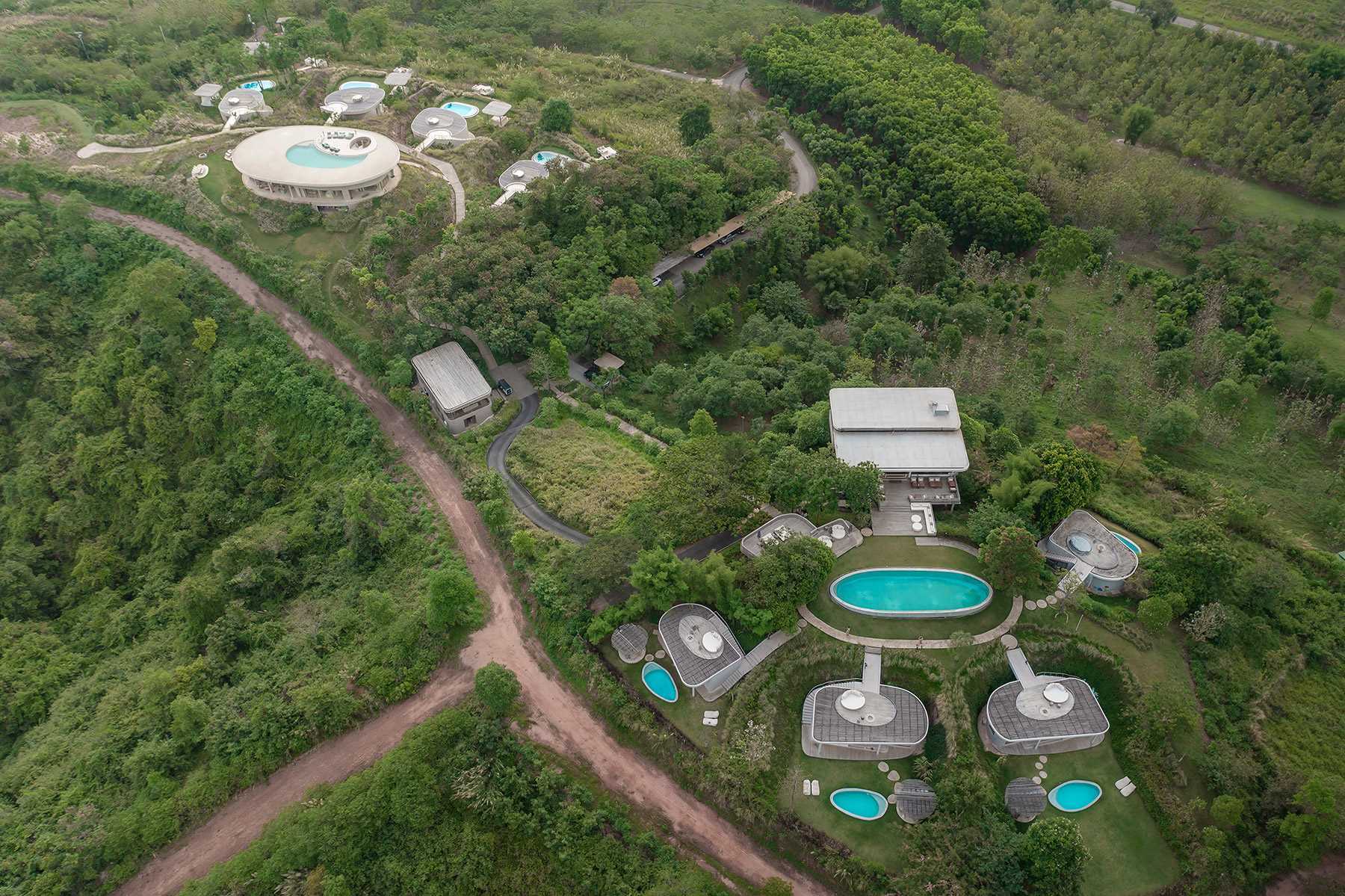
The various building designs are inspired by the silhouette of surrounding mountains, the contours of the landscape, and the site’s organic characteristics.
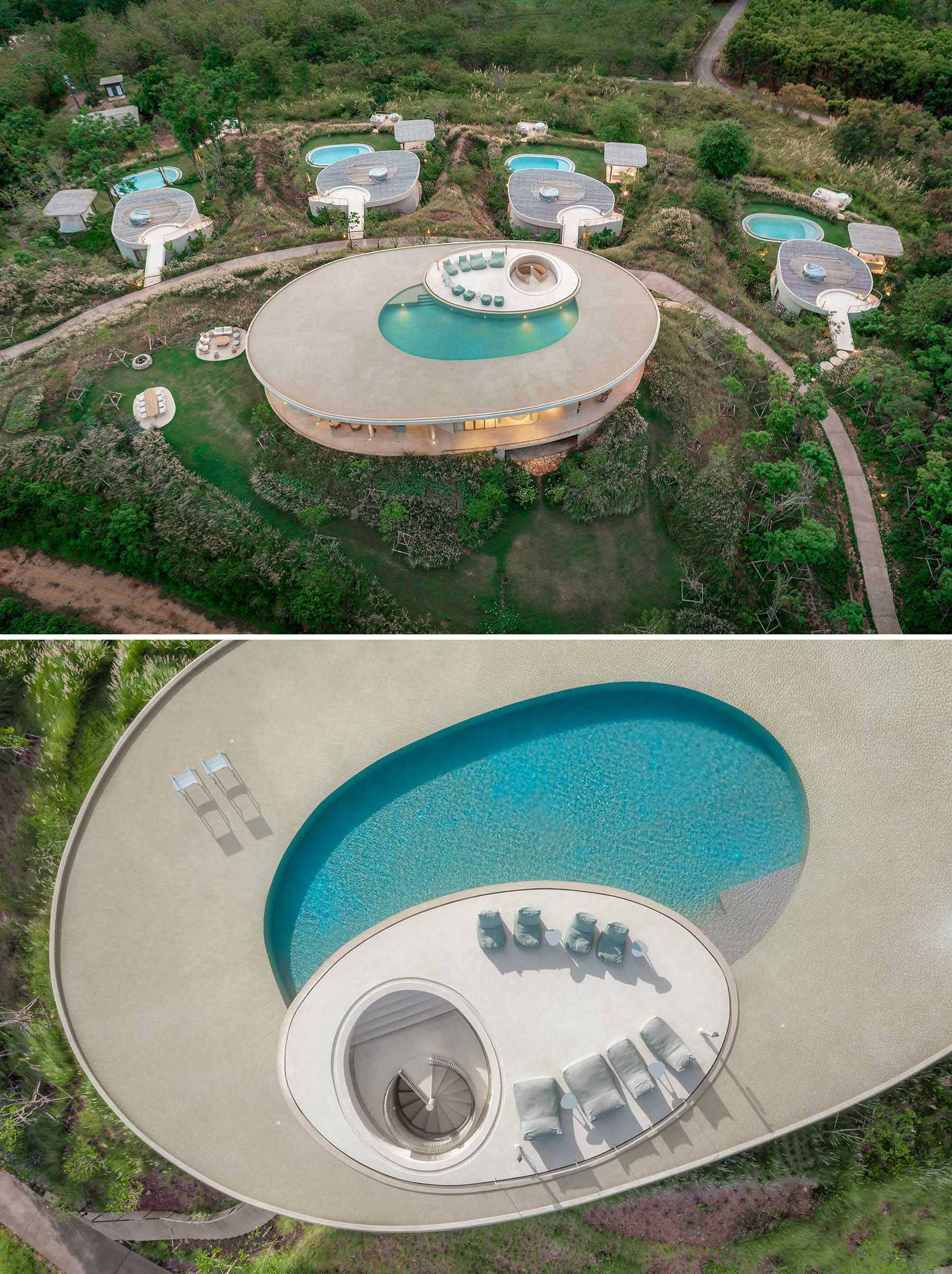
The project has three room types: a 3 bedroom Pool Villa, 2 Pool Villa Suites, and 3 Pool Villas. There is also a main swimming pool on a mountain.
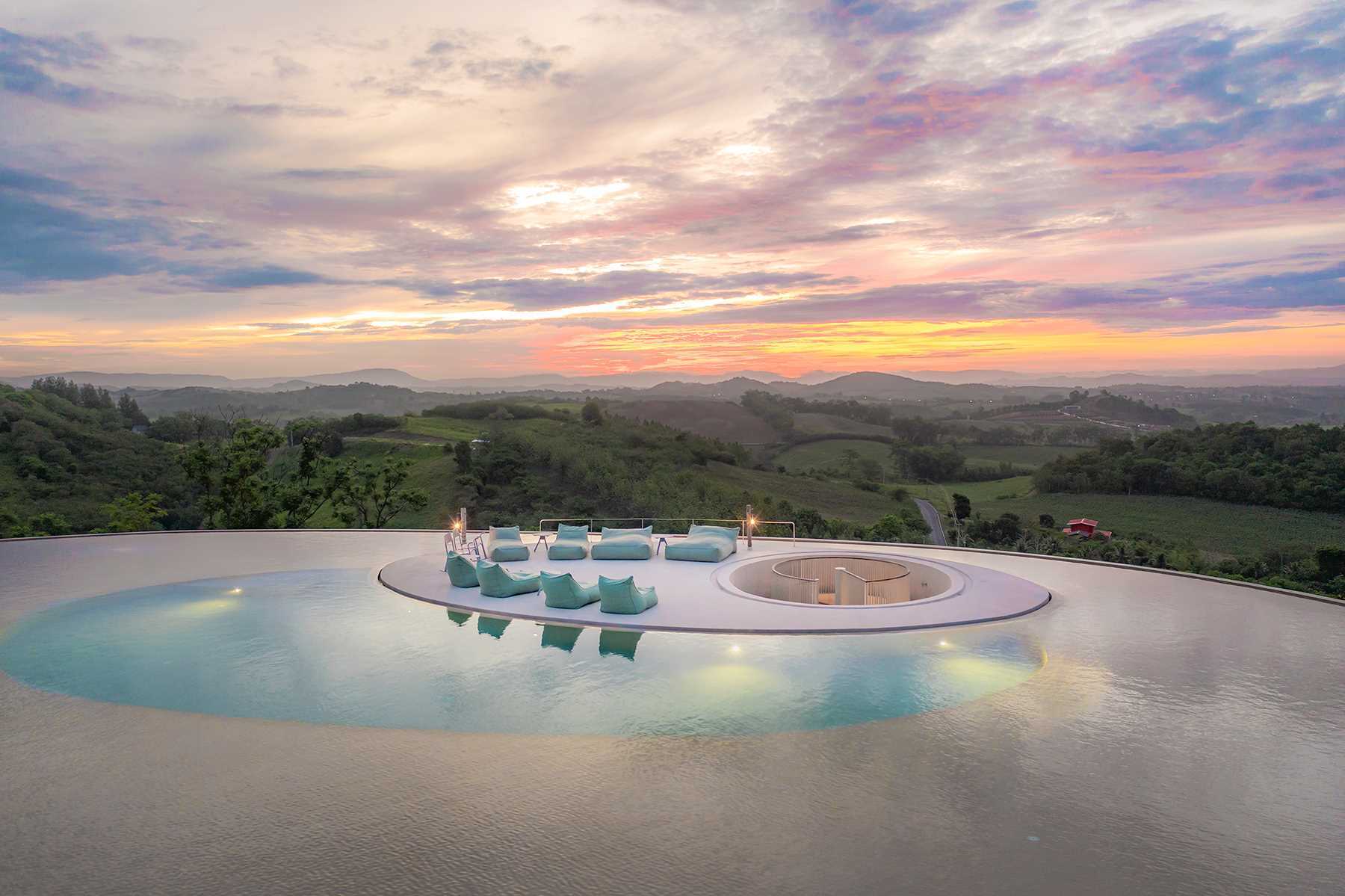
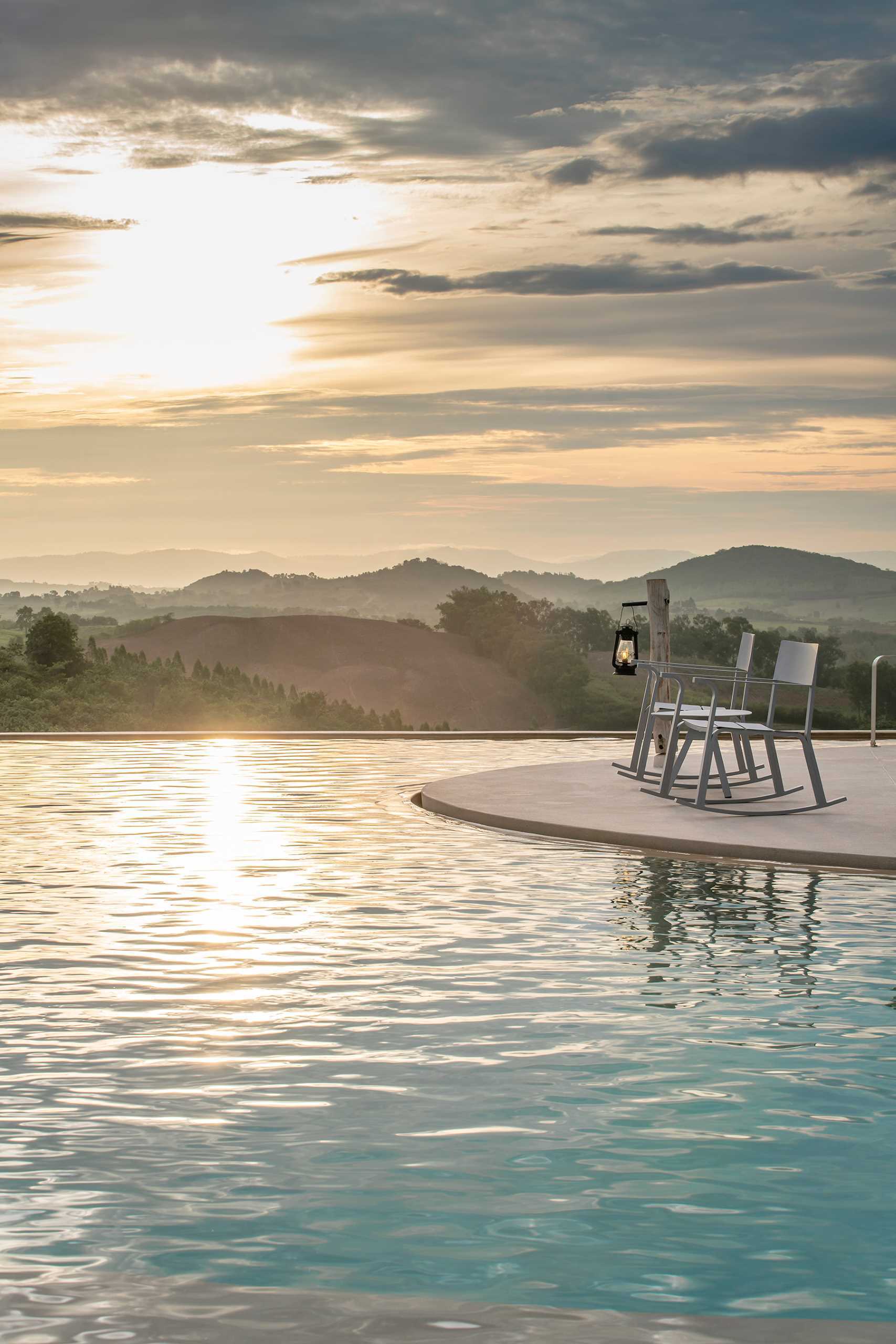
The pools have different eye-catching designs, one with a circular layout, and the other a long rectangular shape that looks out over the landscape.
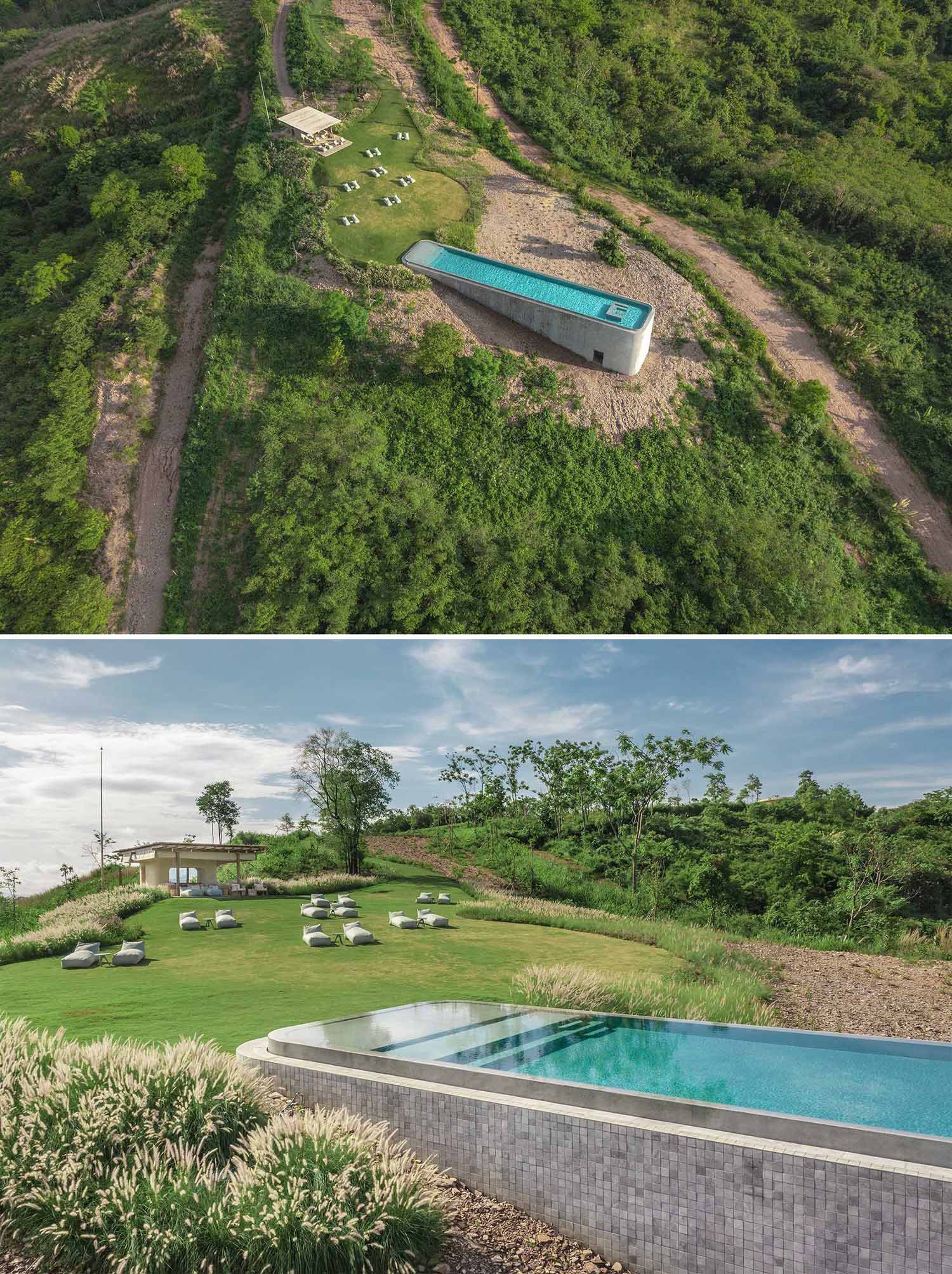
An open-air pavilion features earth-tone colours and a bamboo ceiling. It is home to a variety of casual seating areas and a large central dining table.
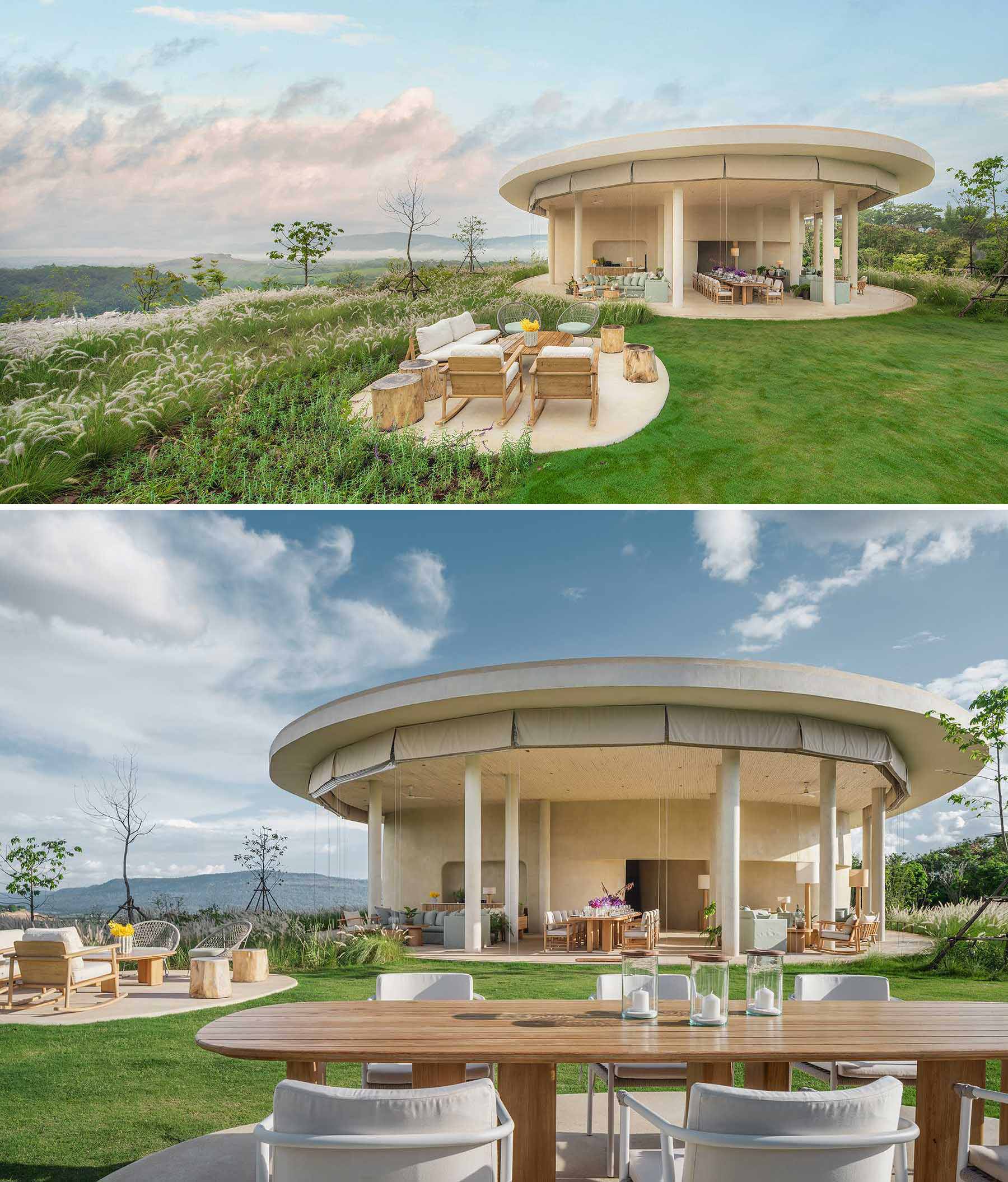
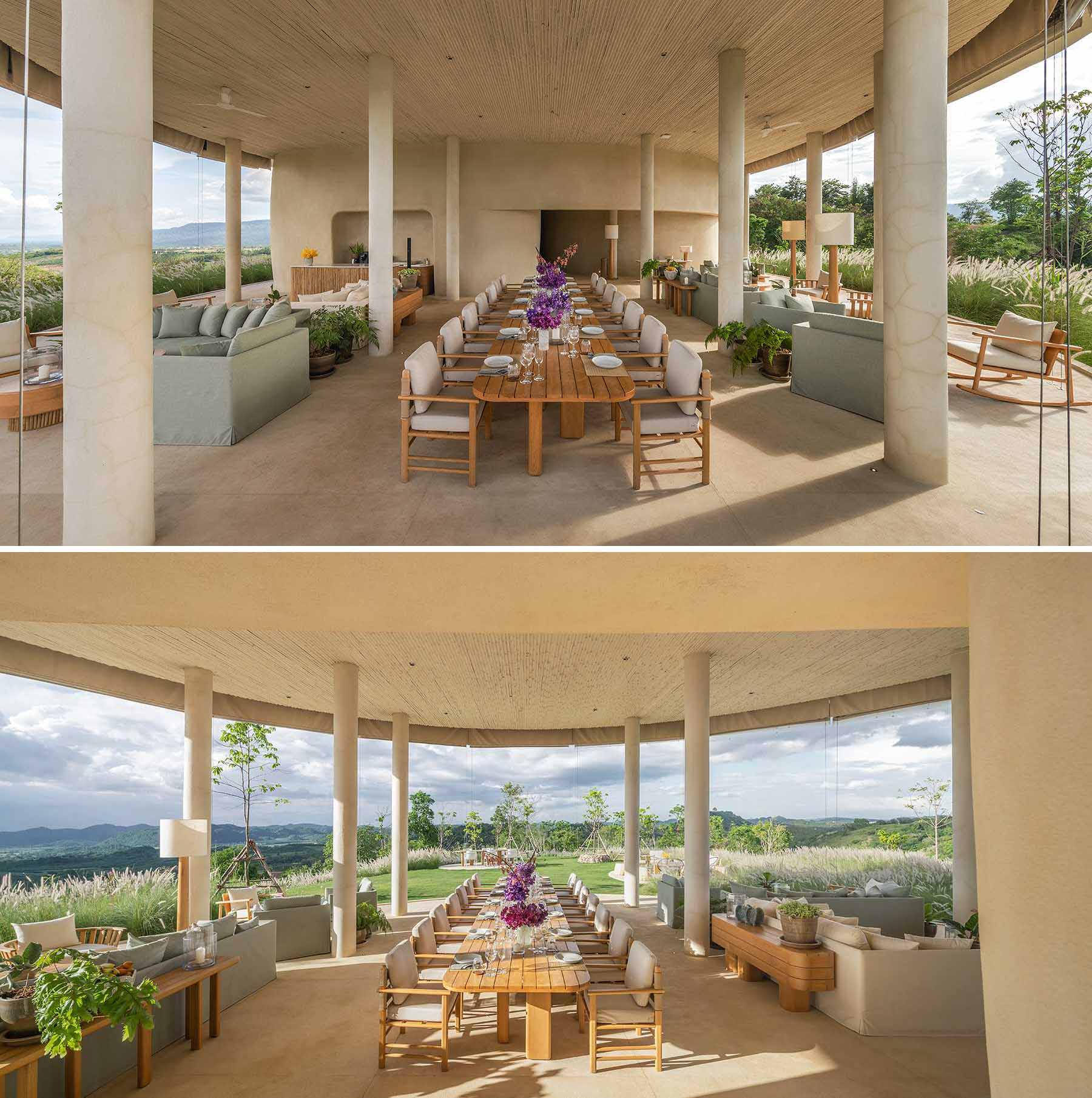
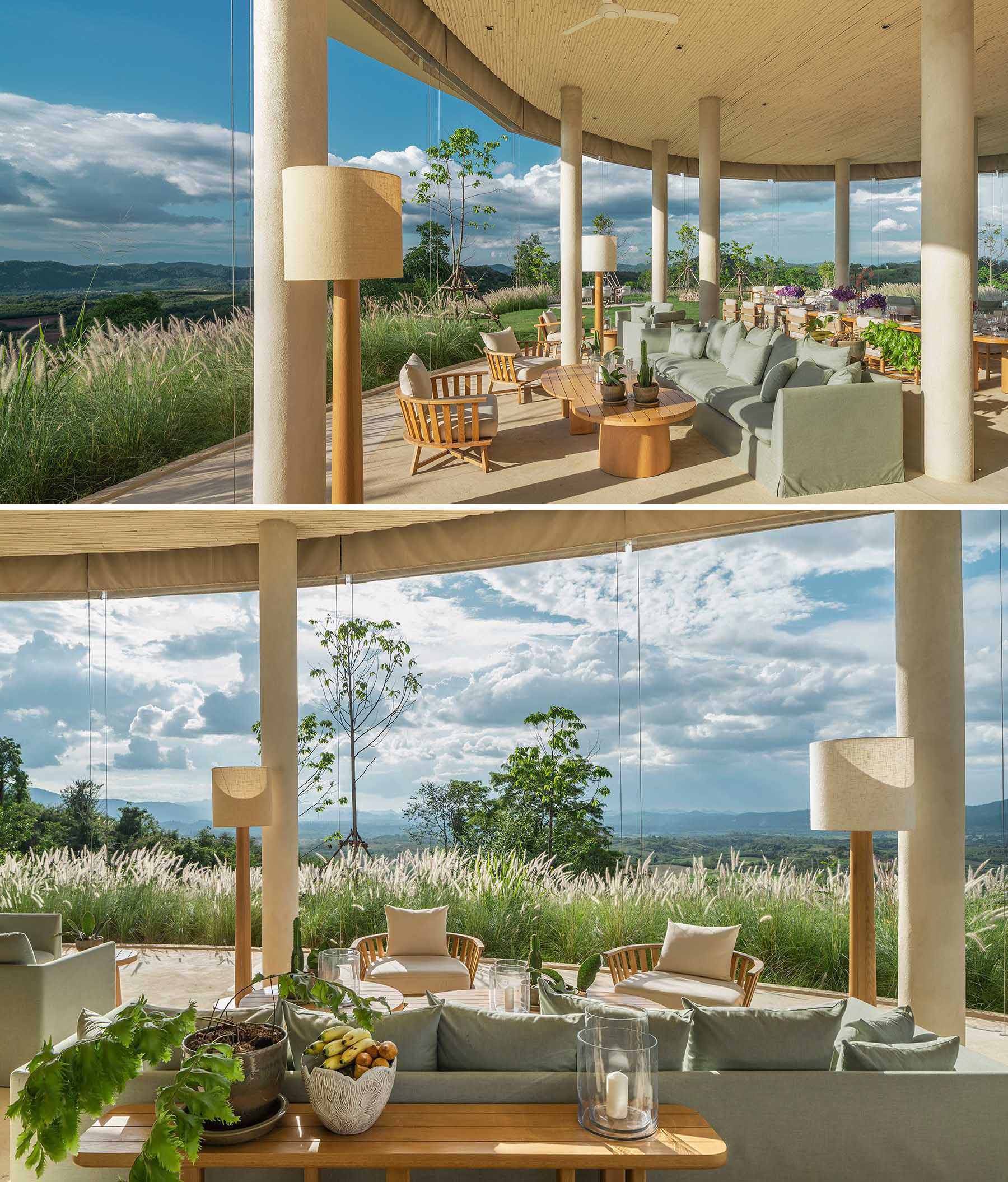
A different pavilion displays the structural elements of the building and has a wood deck.
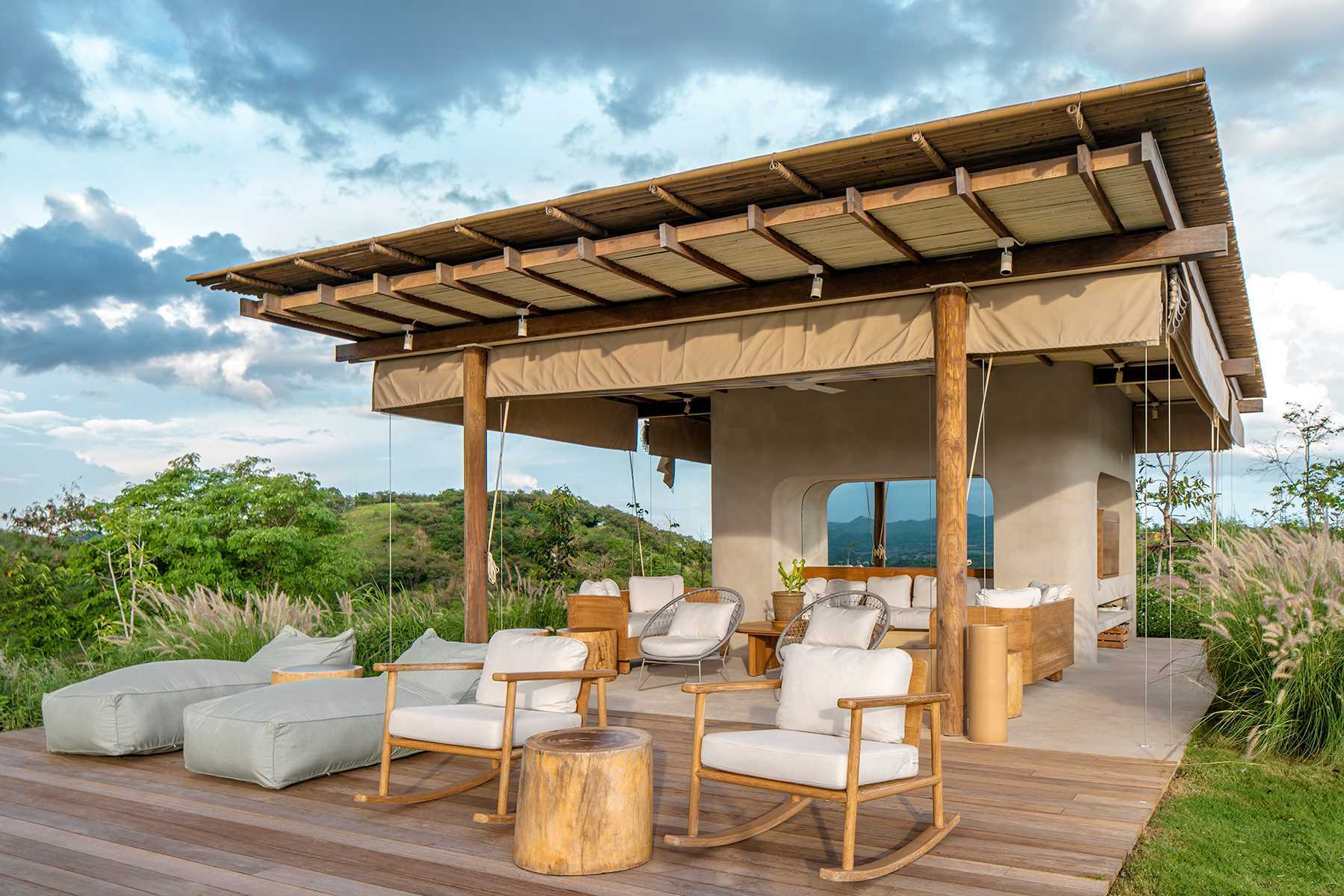
The designers of the suites and villas used round shapes and curved lines to build continuity with the mountainous scenery.
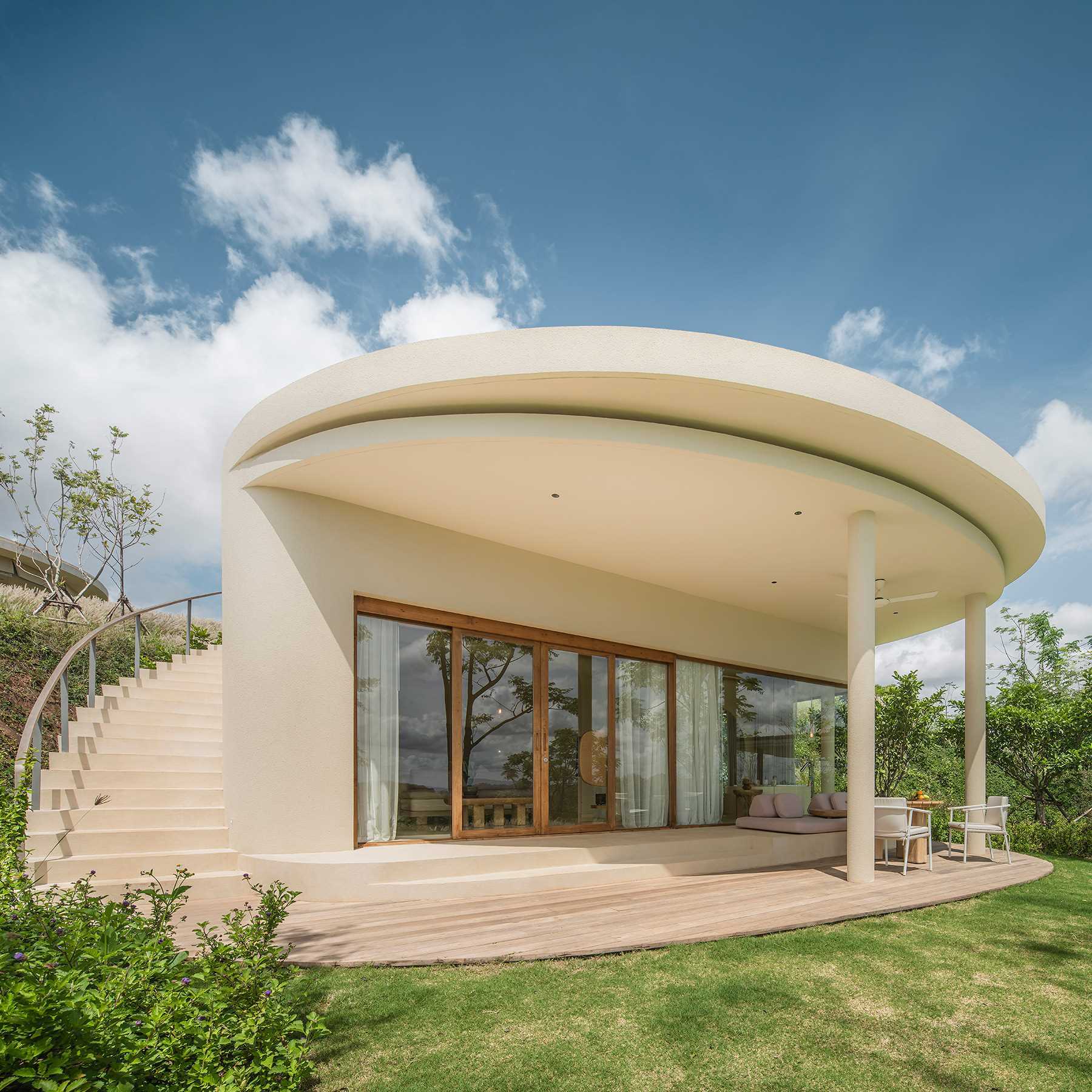
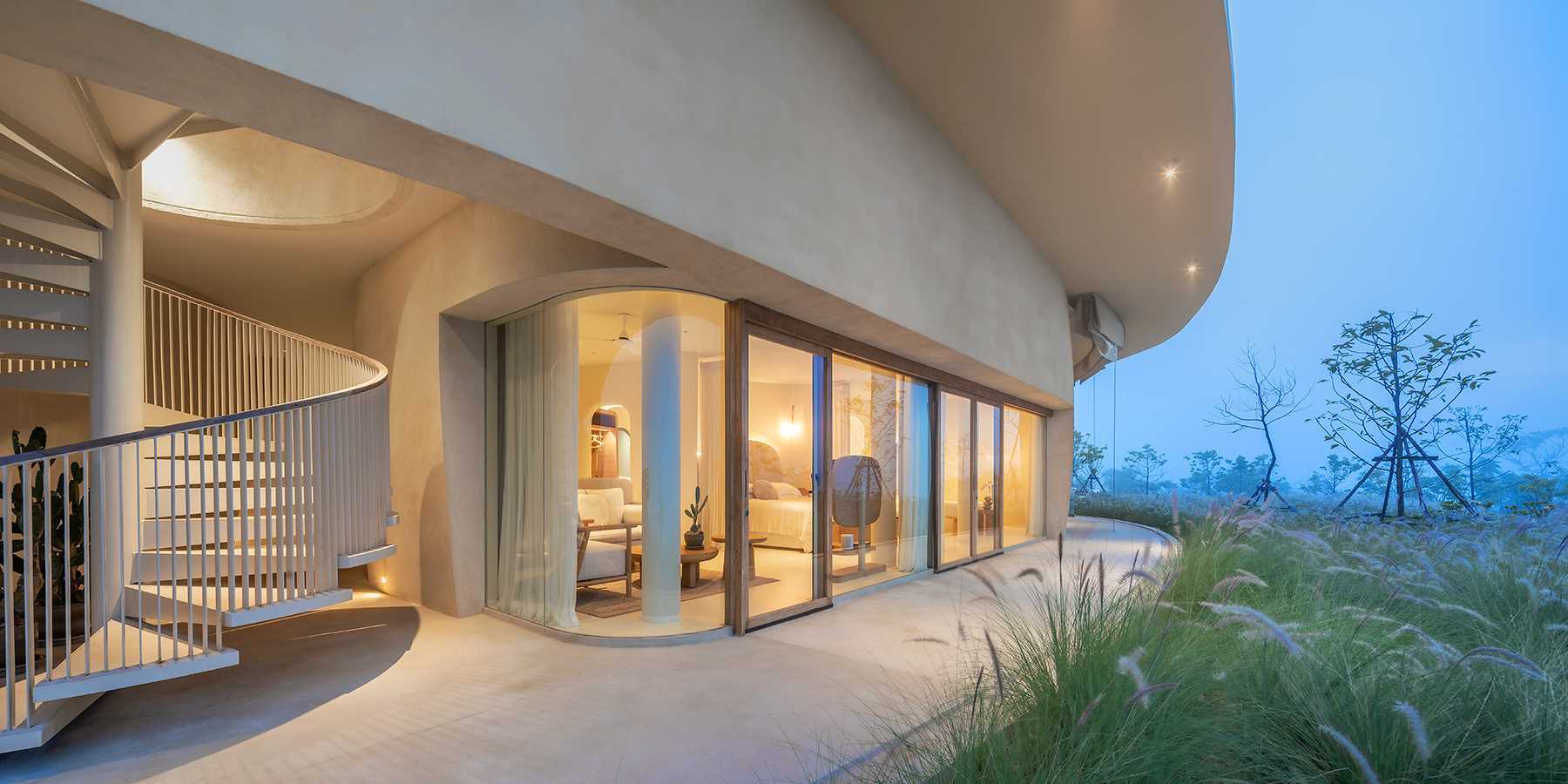
The curves flow through to the interior where the designers wanted to create soft shadows from natural light.
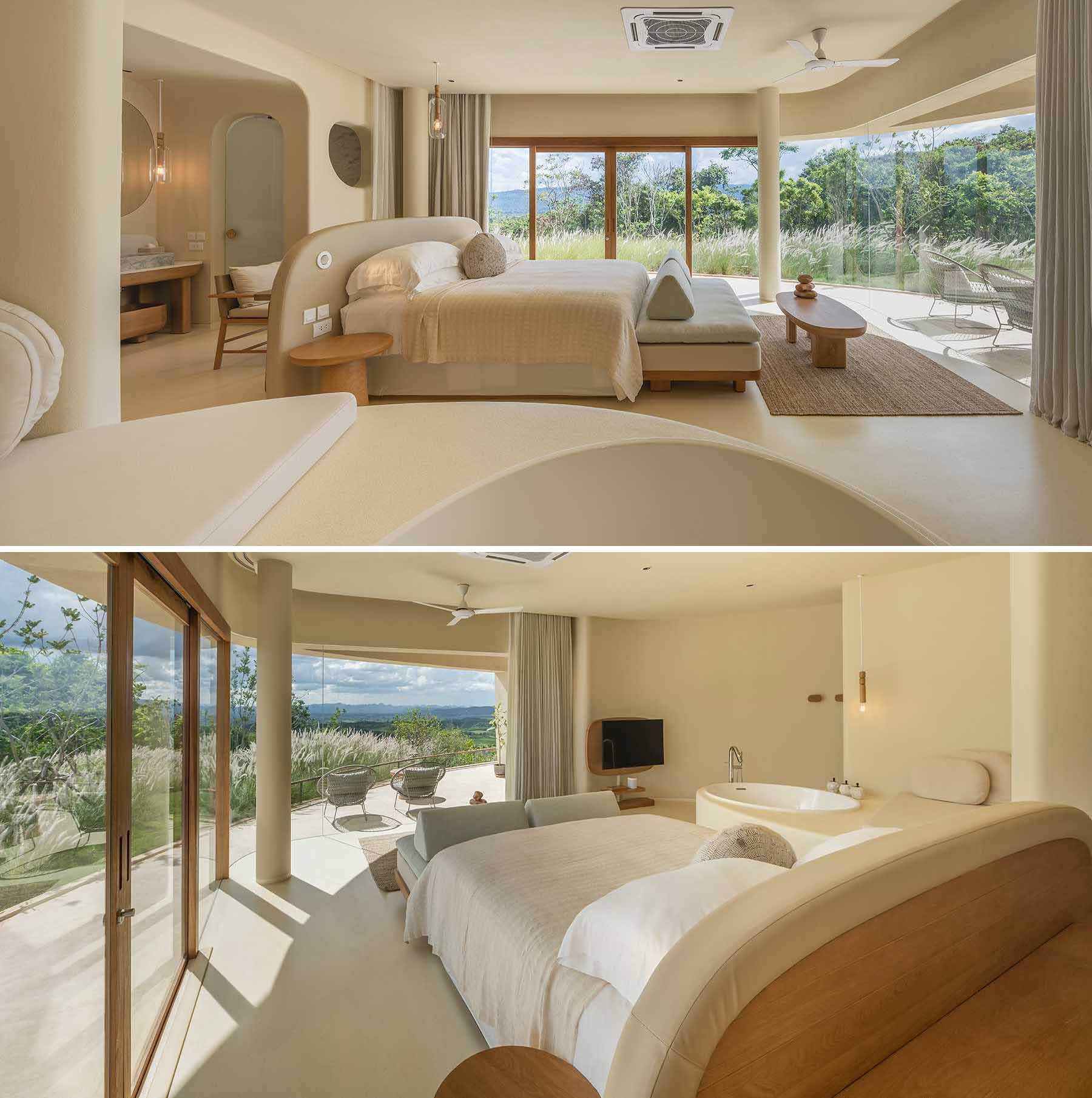
They chose a single off-white colour to blend the boundaries of walls, floors, and ceilings, erasing joints between corners of the rooms by curving the ends of the wall at the floor and ceiling. There are no sharp shadows around the edge of the spaces.
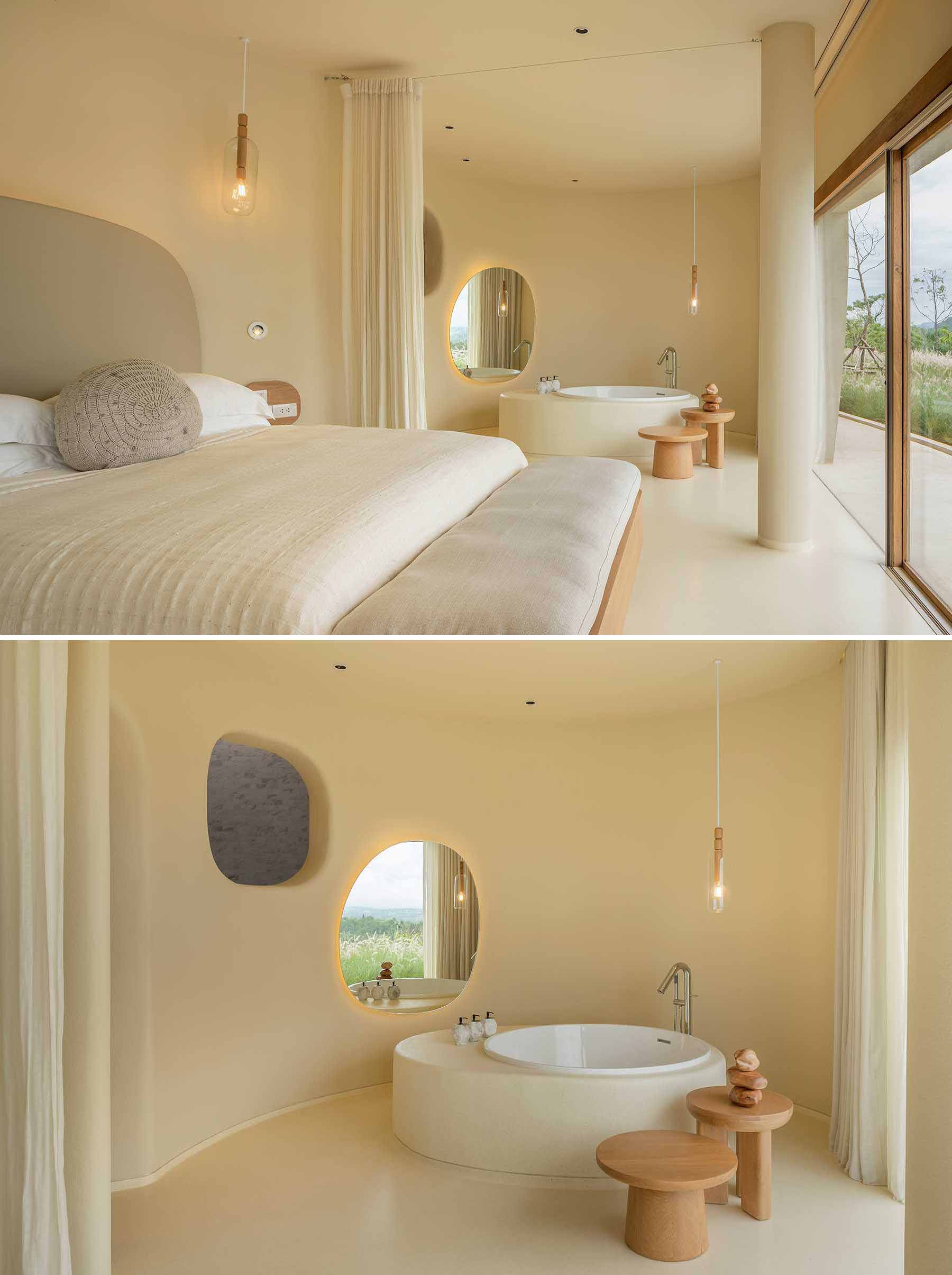
The layouts open the interiors outside towards the East, with each bed positioned to face the view.
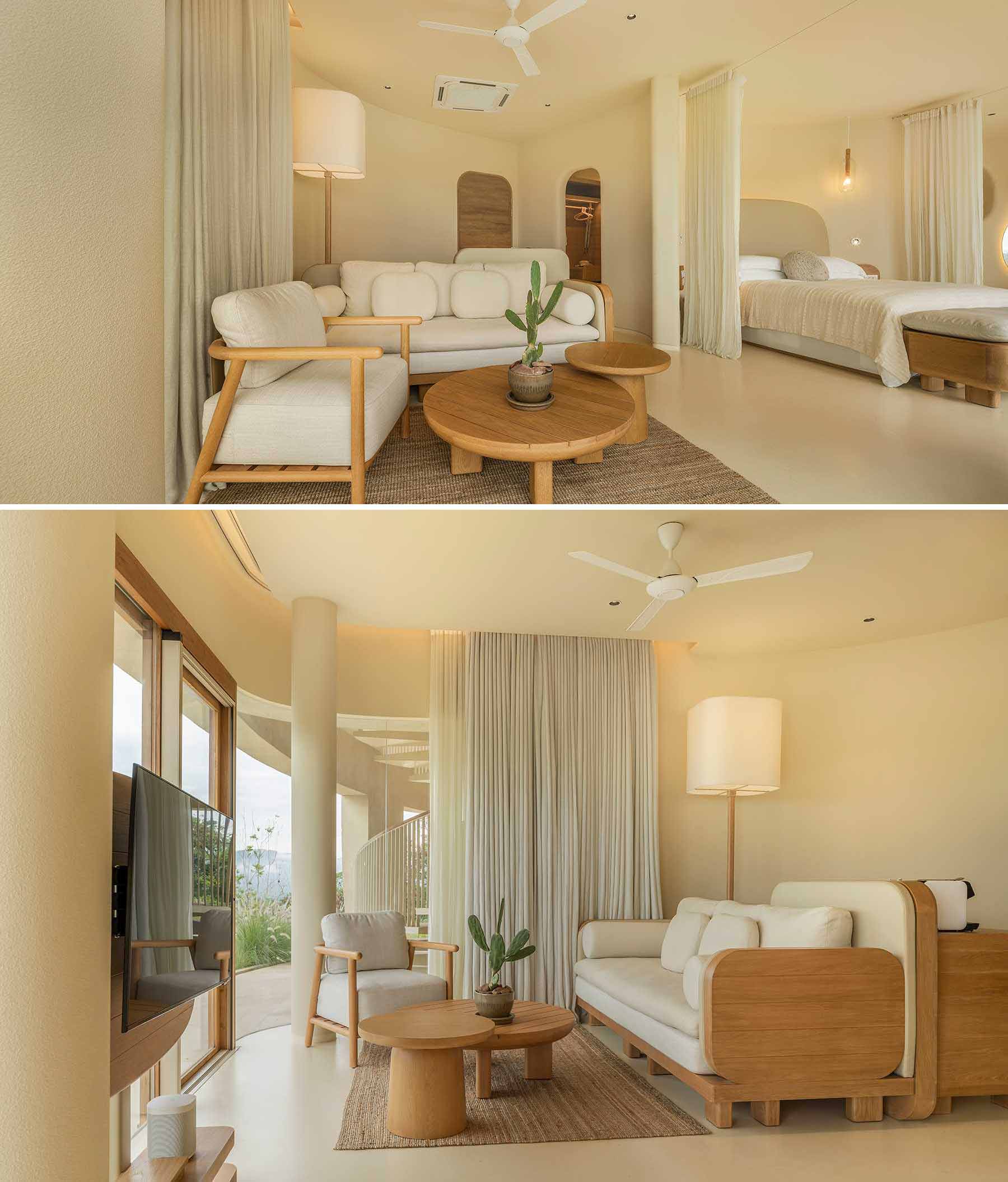
Another important composition is the location of standalone bathtubs, positioned in such a way that it makes it easy to see the scenery.
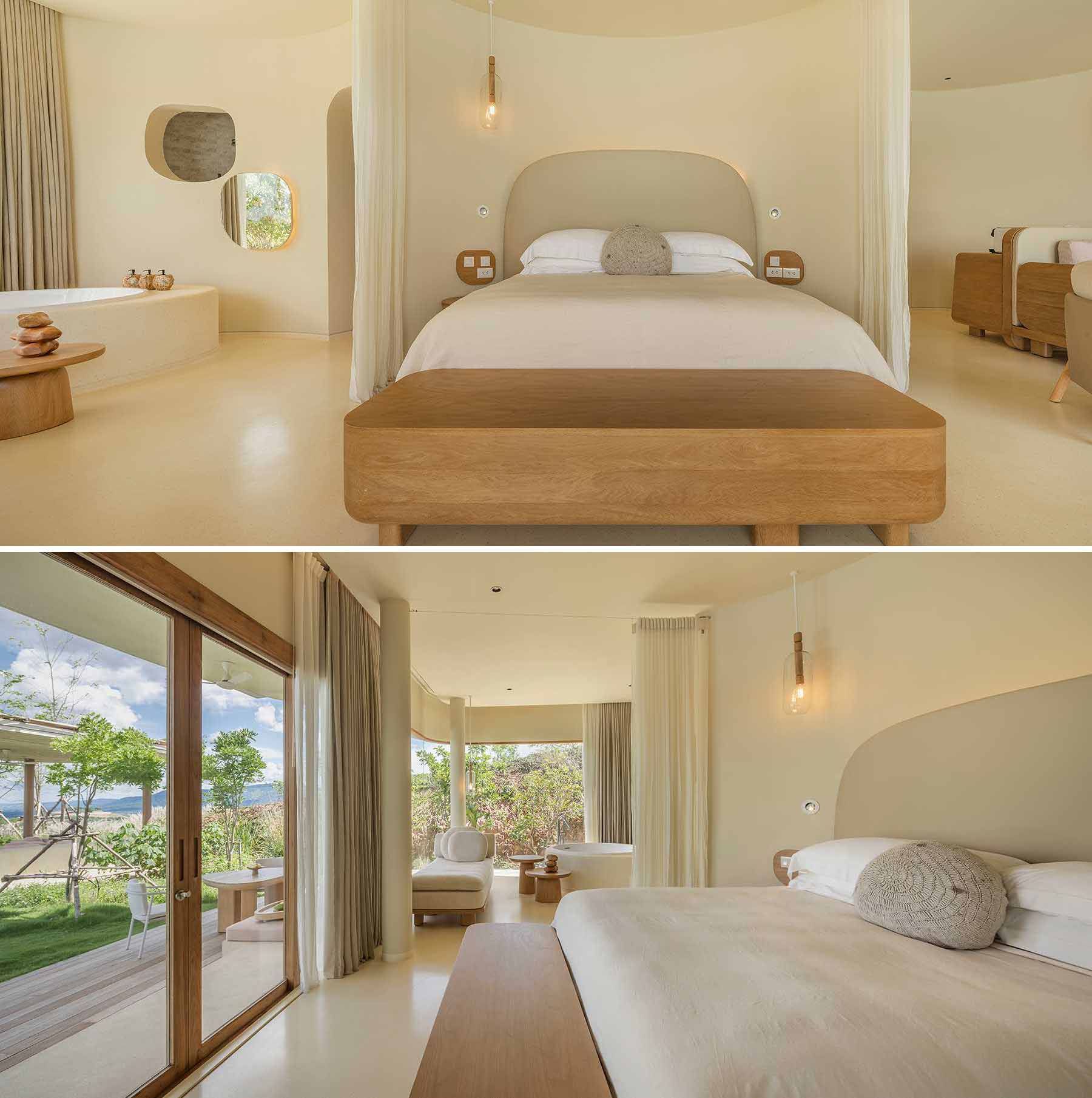
Throughout the rooms, the designers created every piece of oak wood furniture with curves.
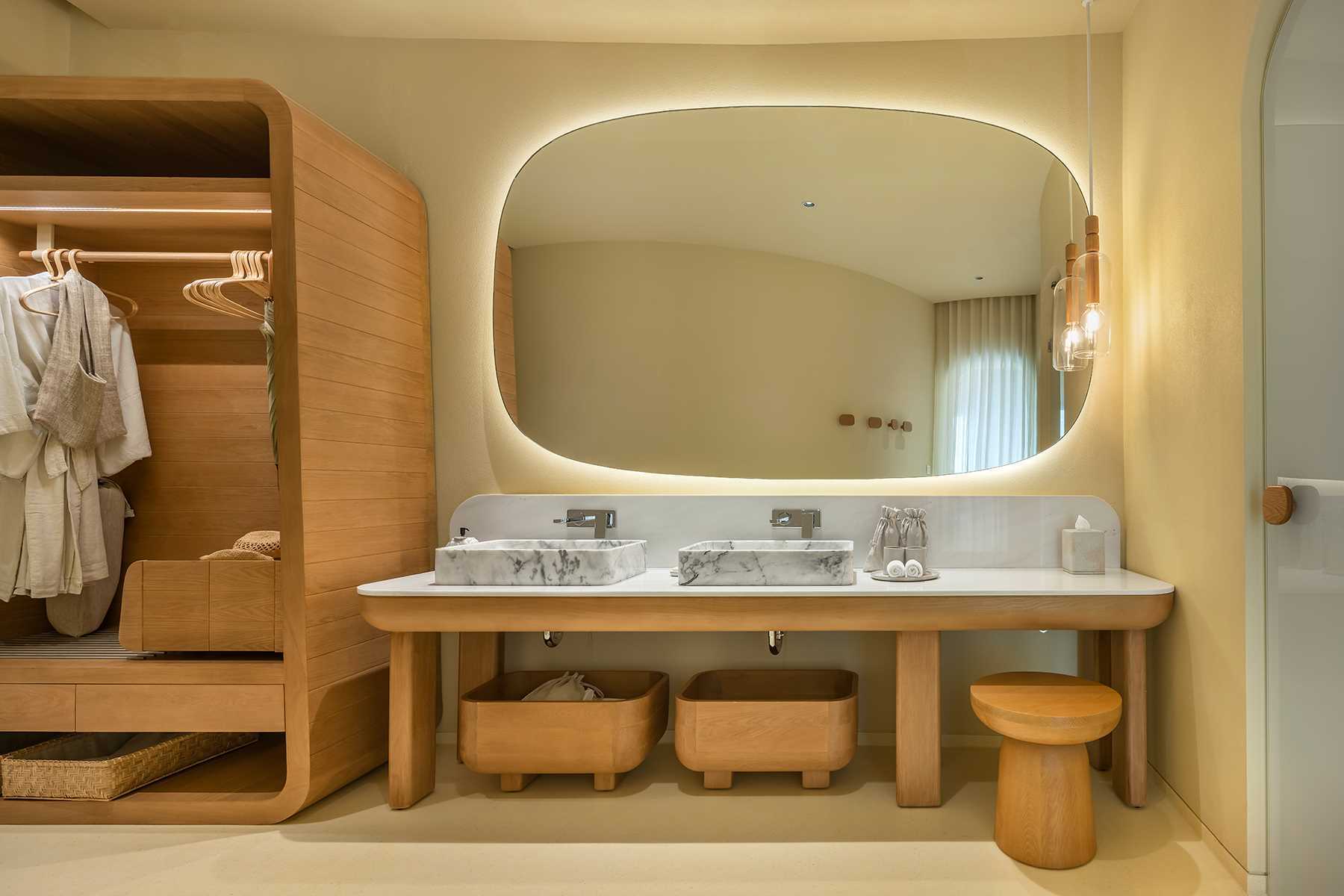
In one of the bathrooms, there’s a free-standing circular bathroom wall is built with rounded corners clad in small pieces of white marble on both sides.
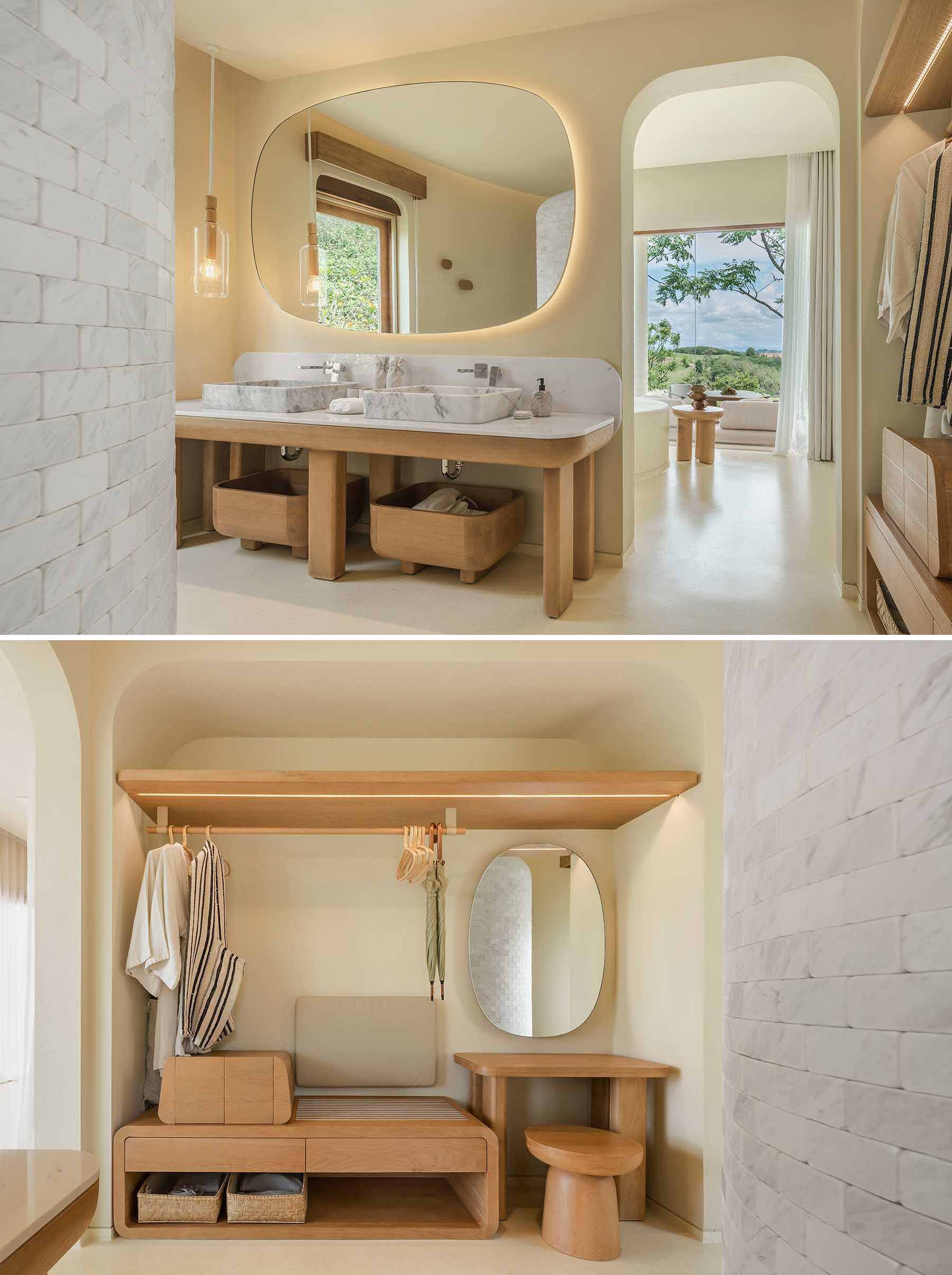
The designers decided upon the bright earth tone colours for all fabrics used in the room, together with a final touch of pink, drawing inspiration from the colour of Khao Yai’s soil.
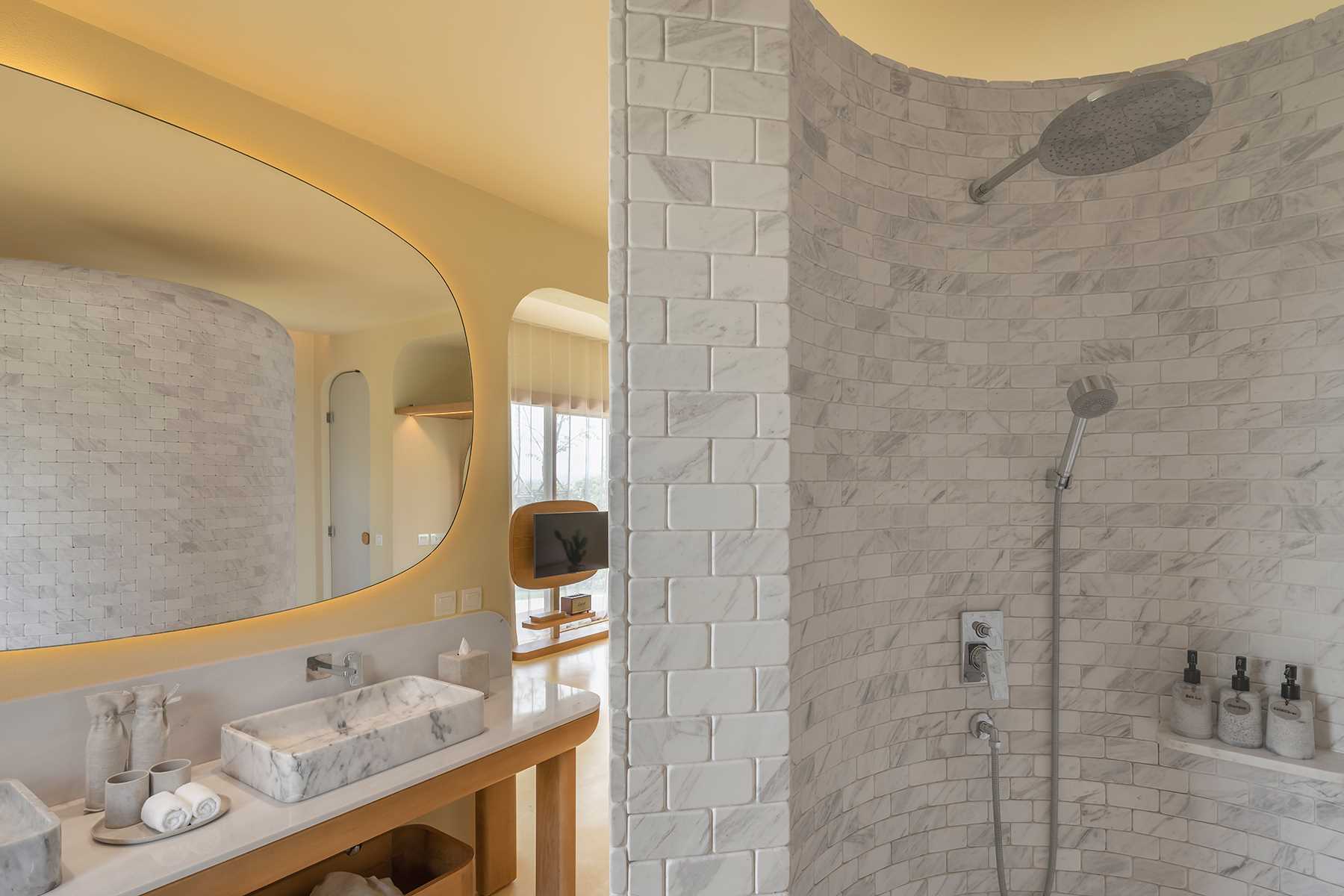
Photography by W Workspace
Source: Contemporist
