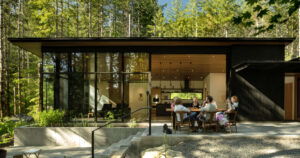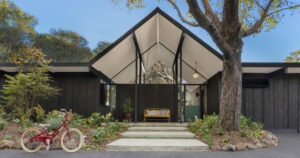The Belfast-based housing startup Koto, who specializes in sustainable, prefabricated cabins inspired by Scandinavian and Japanese architecture, has taken their minimalist designs to a grander scale with their first-ever two-story modular design: a residential home in the Cotswolds, UK, titled ‘Falcon House.’
The upside down, asymmetrical home emphasizes light and materiality, and was created to maximize views of the surrounding nature from the living spaces, “to create the feeling of living within the trees,” explains Zoe Little, one of Koto’s founders. With this in mind, the ‘Falcon House’ was created with a flipped layout, stacking the living spaces on top while the bedrooms are located on the ground floor. Little explains that “the lower floor was designed to accommodate more intimate and cozy spaces.” The twisting home keeps in line with their angular, geometric designs featuring asymmetrical roofs. “Though the sculptural form is strong, the striking design sits well within the surrounding nature,” she continues.


The home is located in a country estate in the Cotswolds, in the North Devon UNESCO Biosphere. Its cross-laminated black timber exterior emulates the look of Shou Sugi Ban, a traditional Japanese method of charring the exterior cladding to waterproof it. A minimalist interior provides a sense of calm from room to room, with warm, functional furnishings that help the residents to embrace slow living.












Source: Ignant




