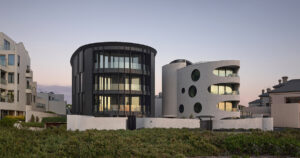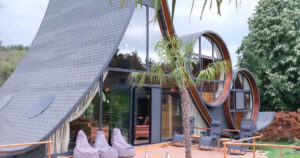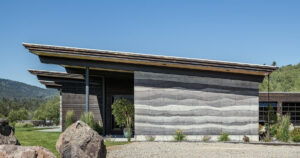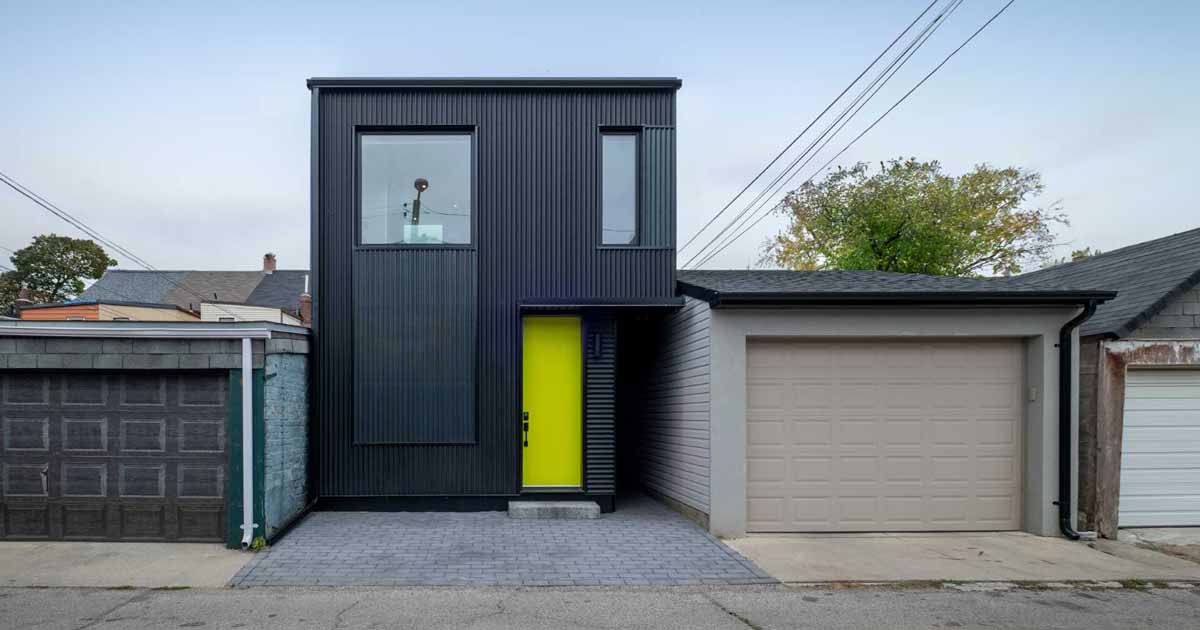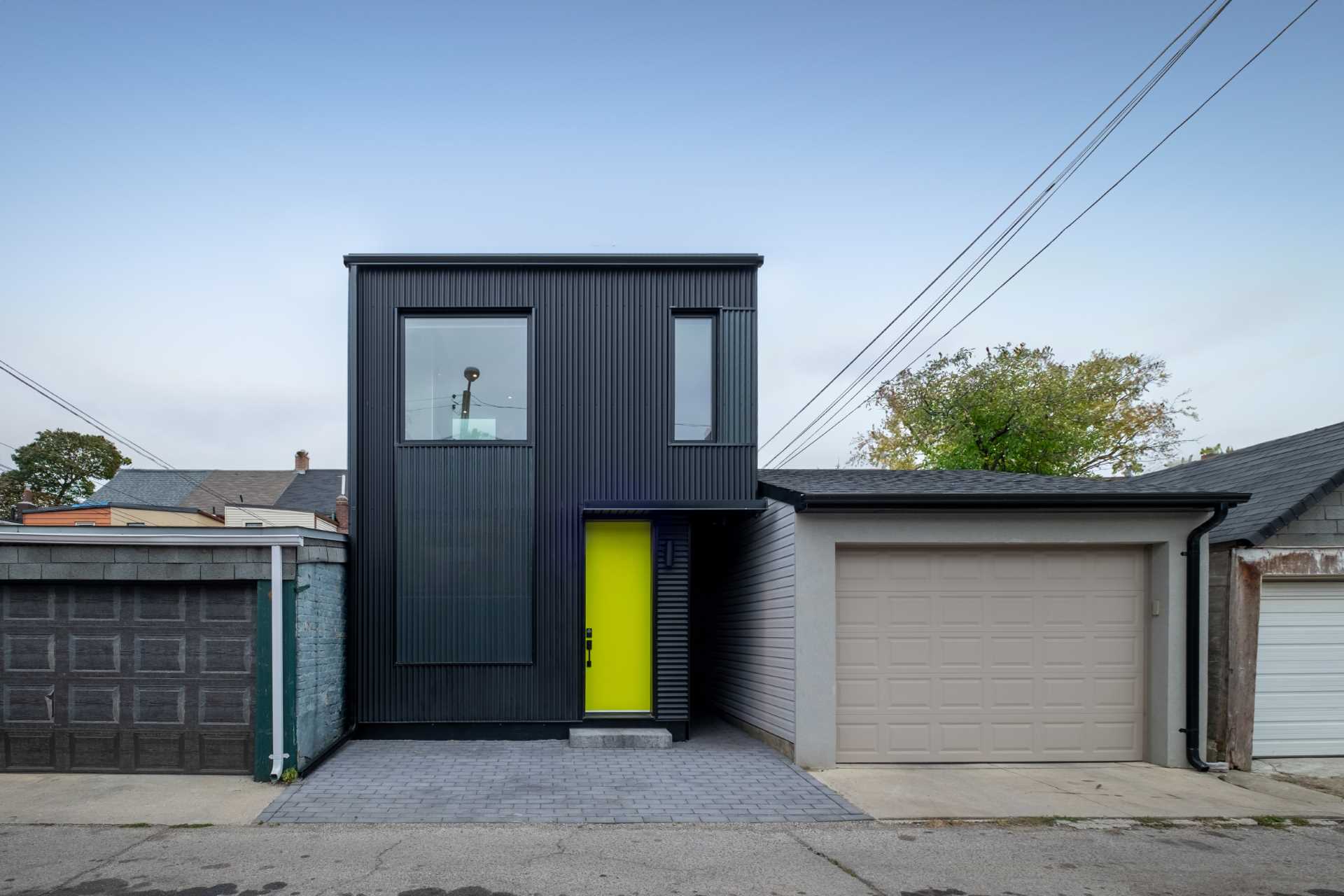
Lanescape Architecture has shared photos of a laneway home they completed for a narrow 17-foot wide lot in Toronto’s Junction neighborhood.
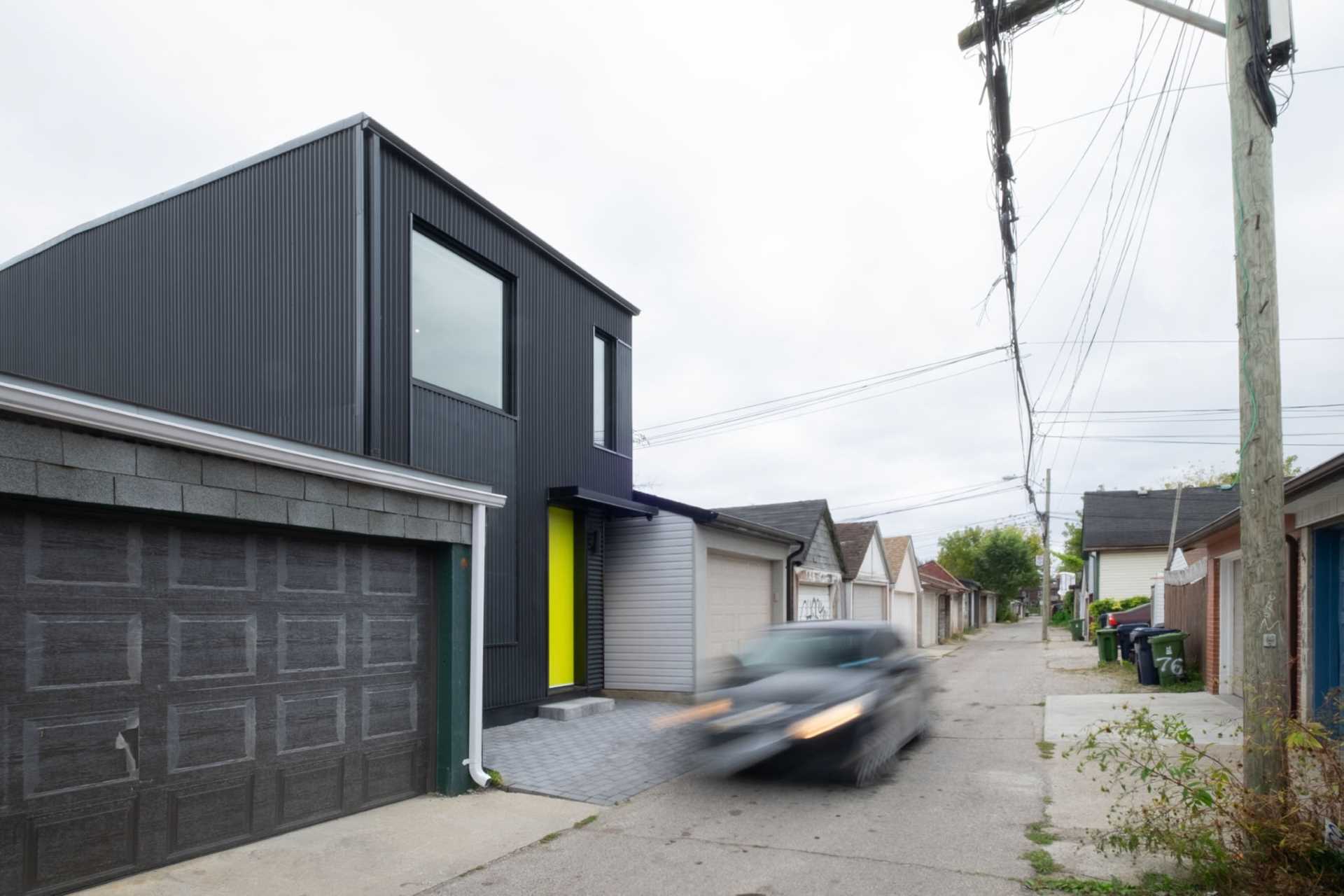
Measuring in at 1000 sqft (92sqm), the small house with its black exterior is now home to the owner who formerly lived in the two-unit house at the front of the property.
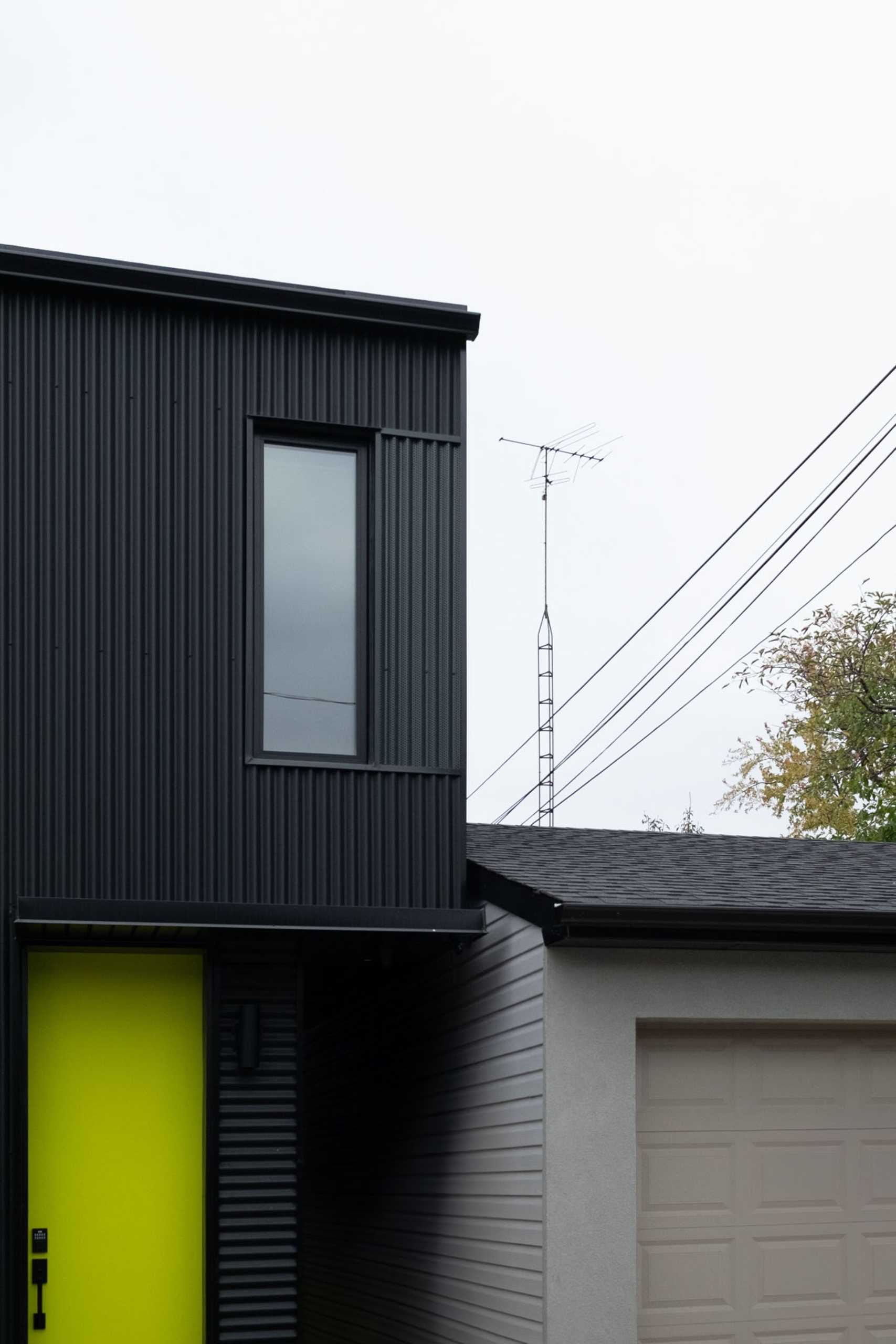
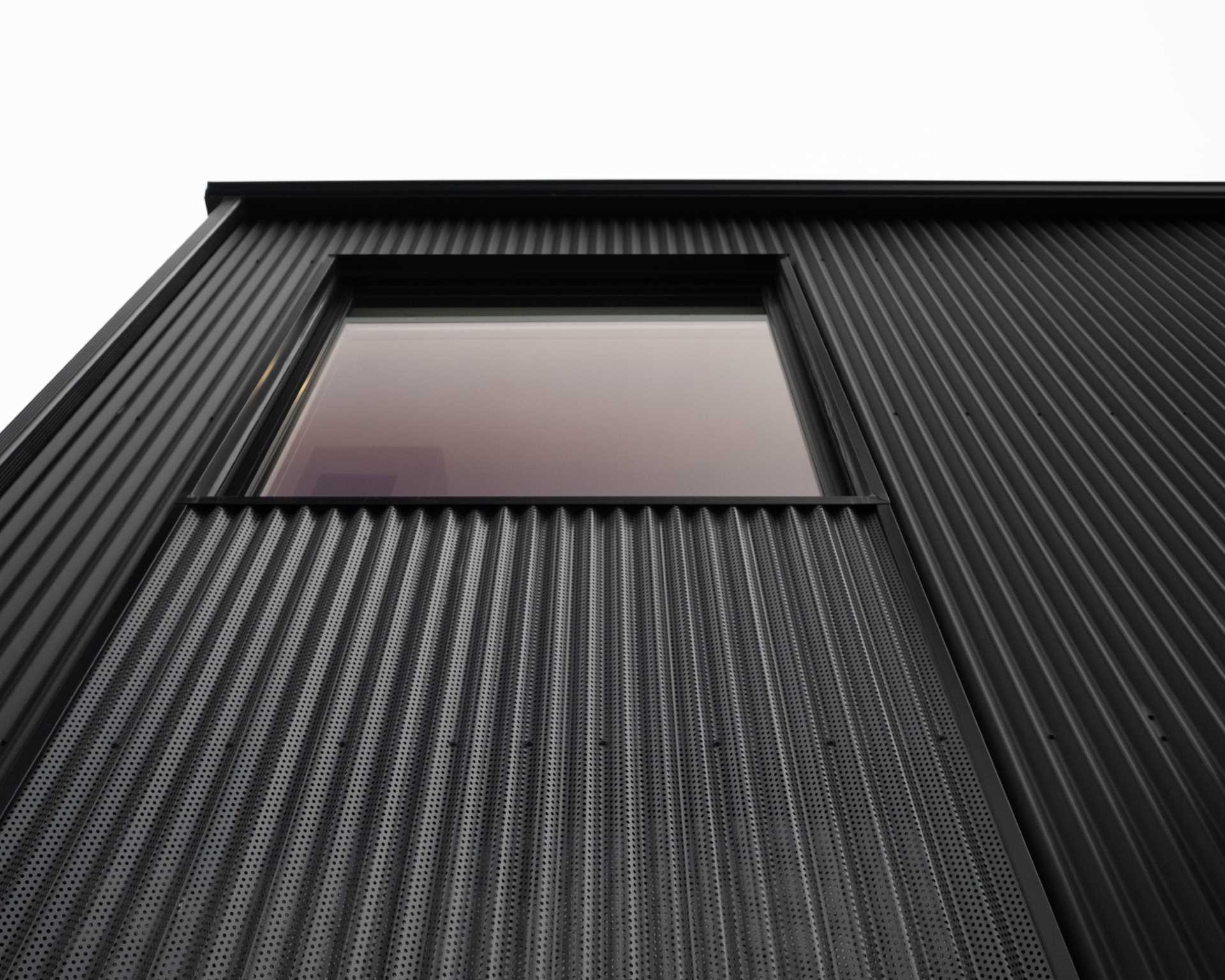
The bright yellow entry door opens to a den with a desk, a sitting area, and a built-in shelving niche.
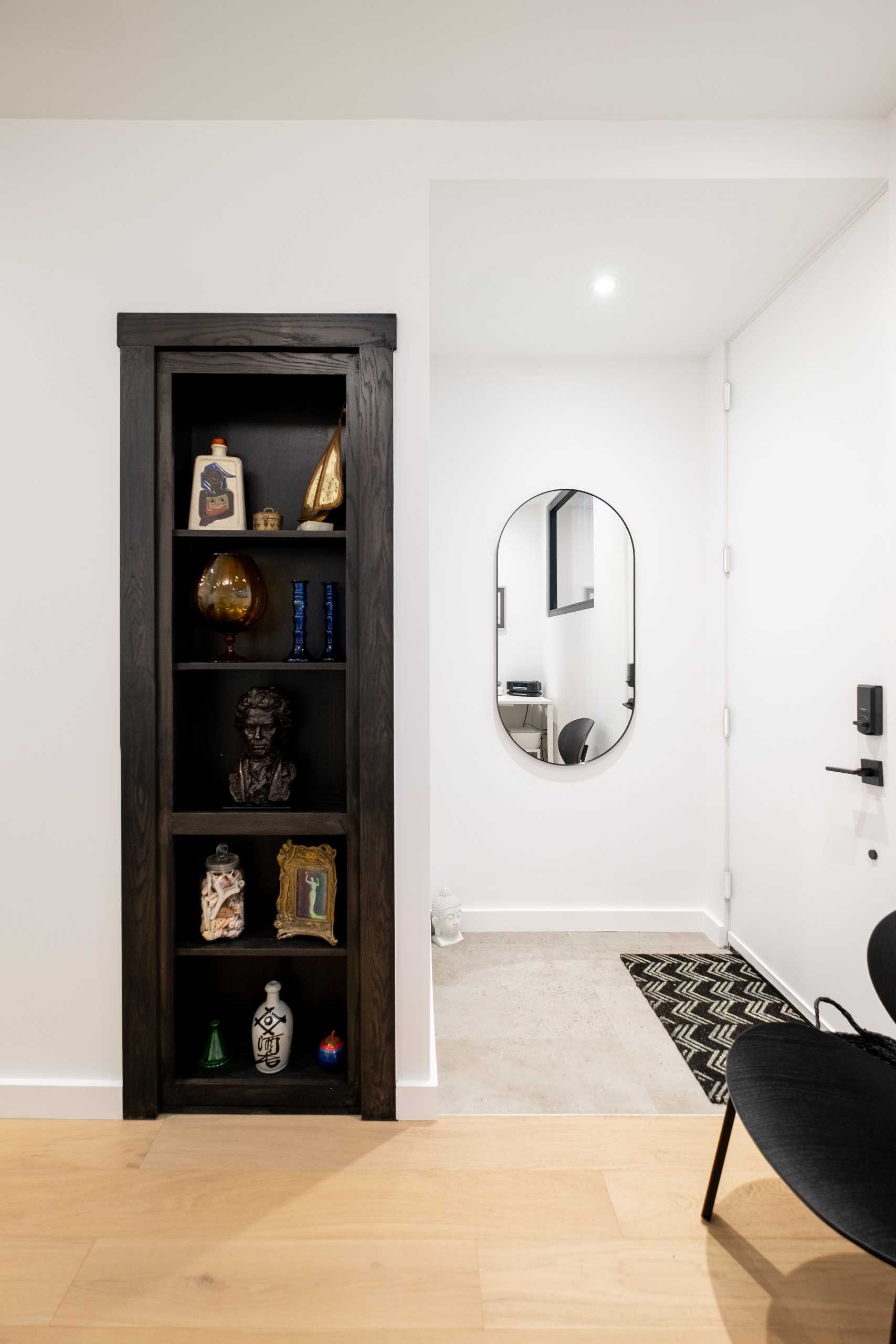
Also on the same level as the den, and towards the rear of the laneway house, is the dining area and kitchen. The dining area has banquette seating, while the kitchen has under-cabinet lighting. This open-plan space has a sliding door that provides access to a small patio.
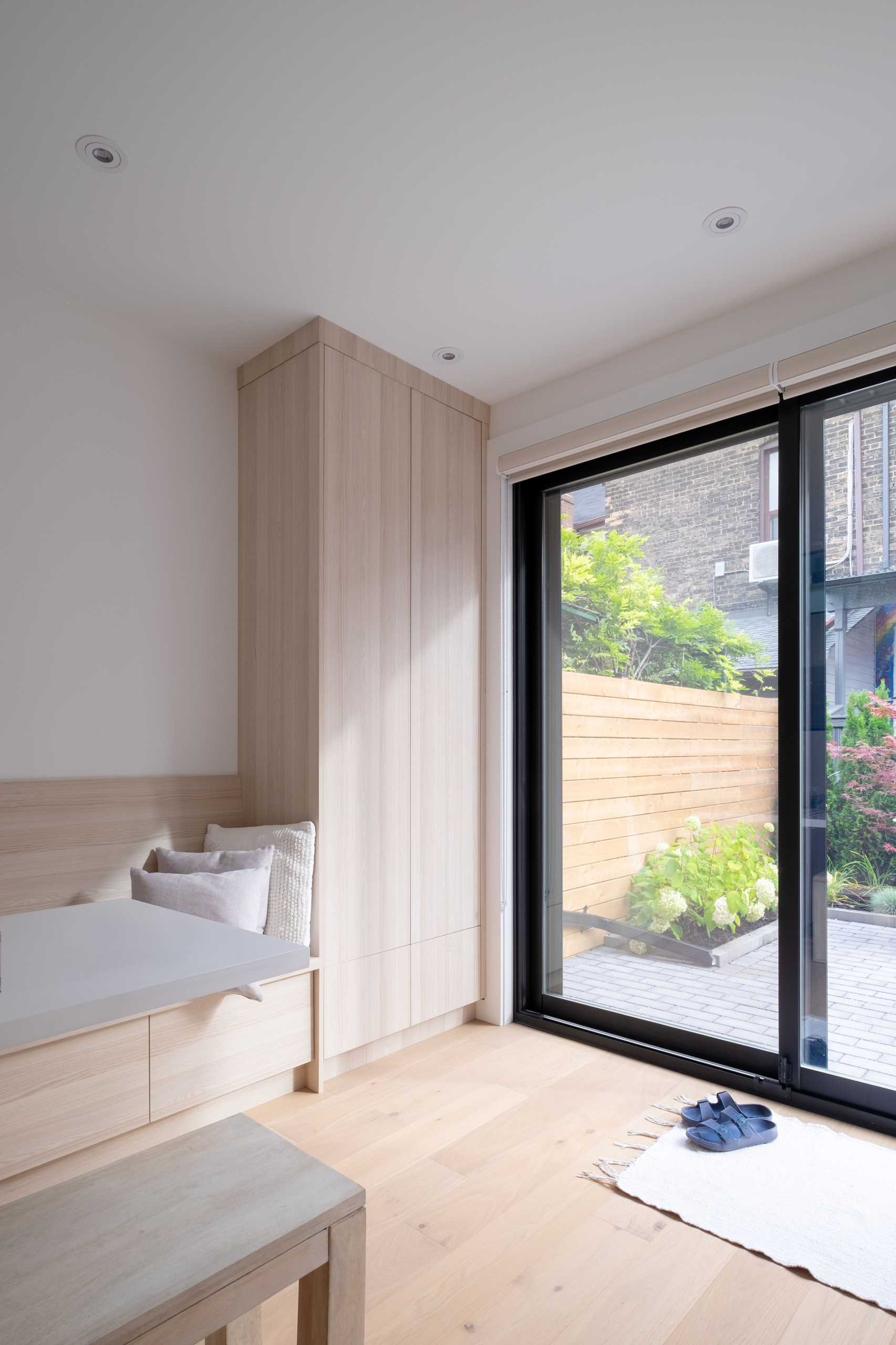
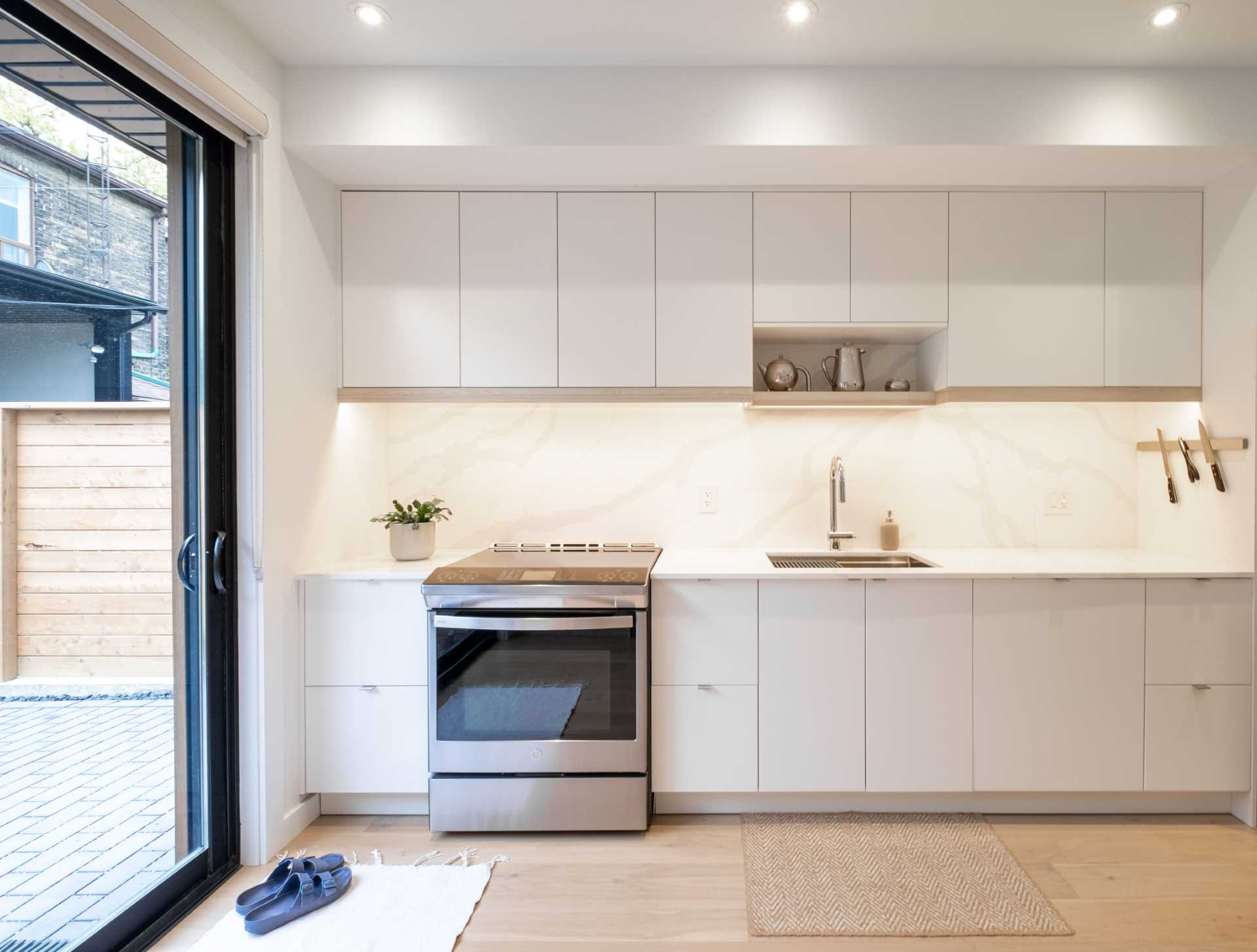
From the patio, you can see how the second floor of the laneway house cantilevers outward, which provides an additional 3 feet of livable space inside.
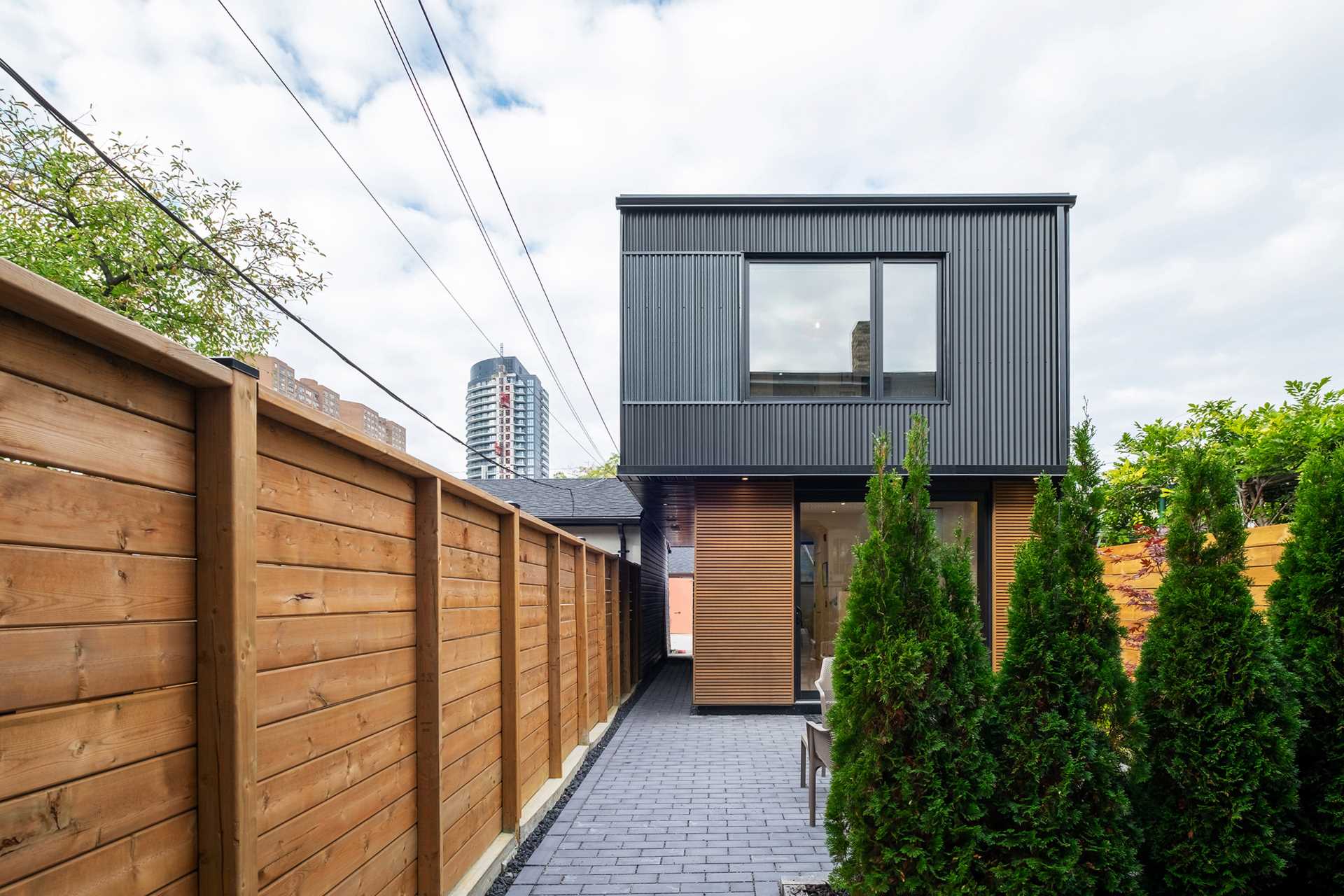
Stairs between the den and the dining area/kitchen, lead to the upper level of the home, while a glass partition and railing allow natural light to travel throughout the interior.
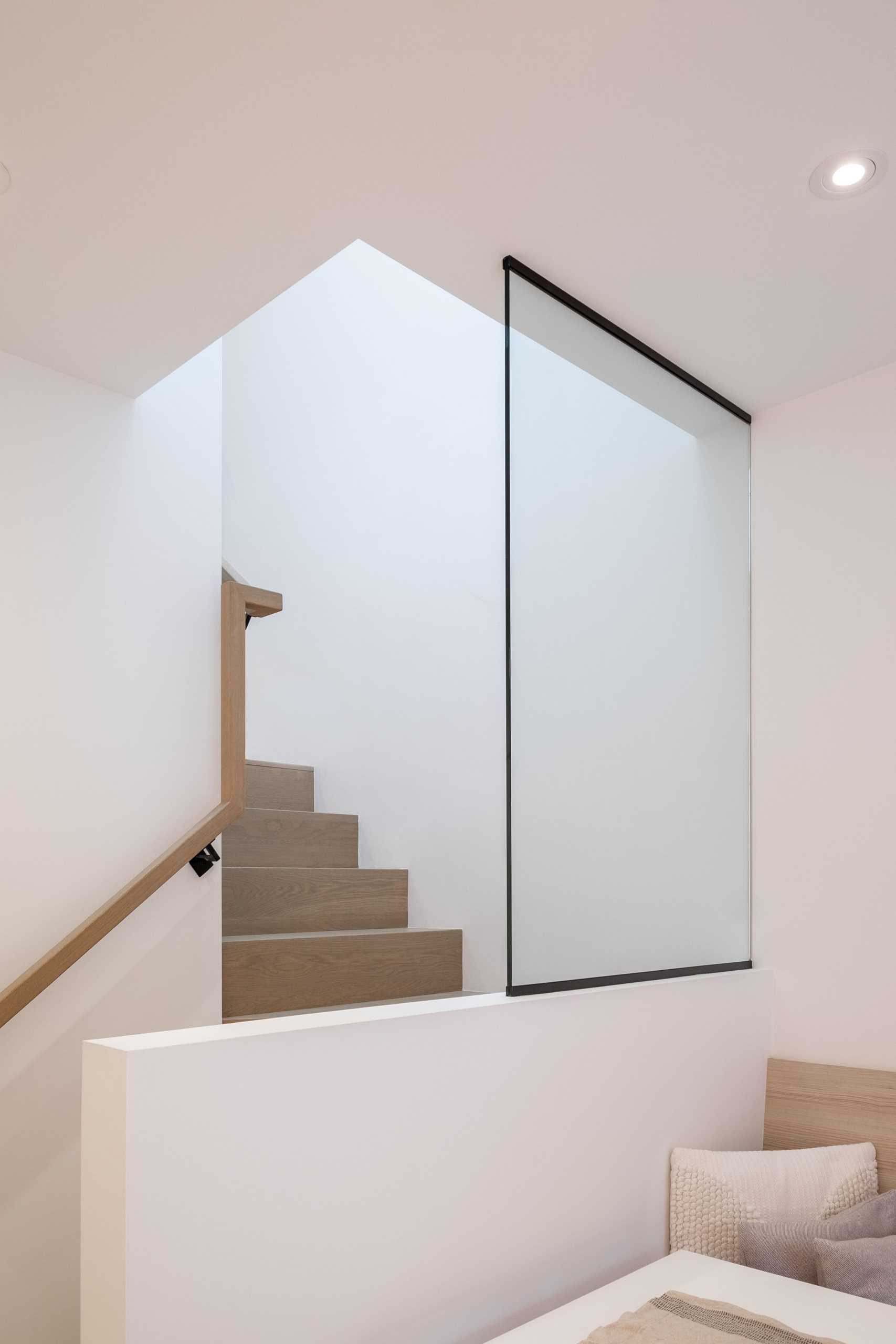
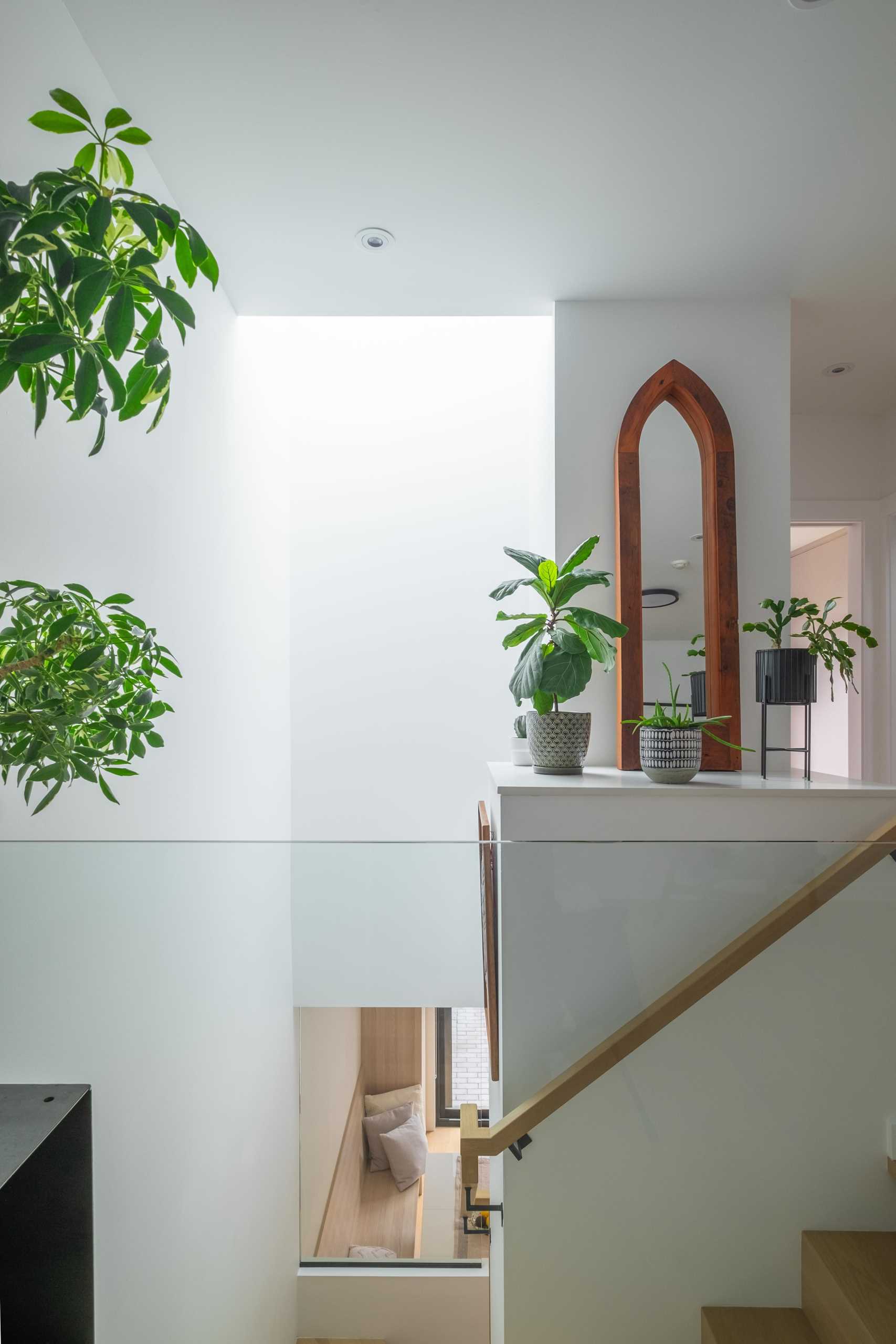
Upstairs, the small living room, which features a fireplace, overlooks the laneway with a more private view towards West Toronto.
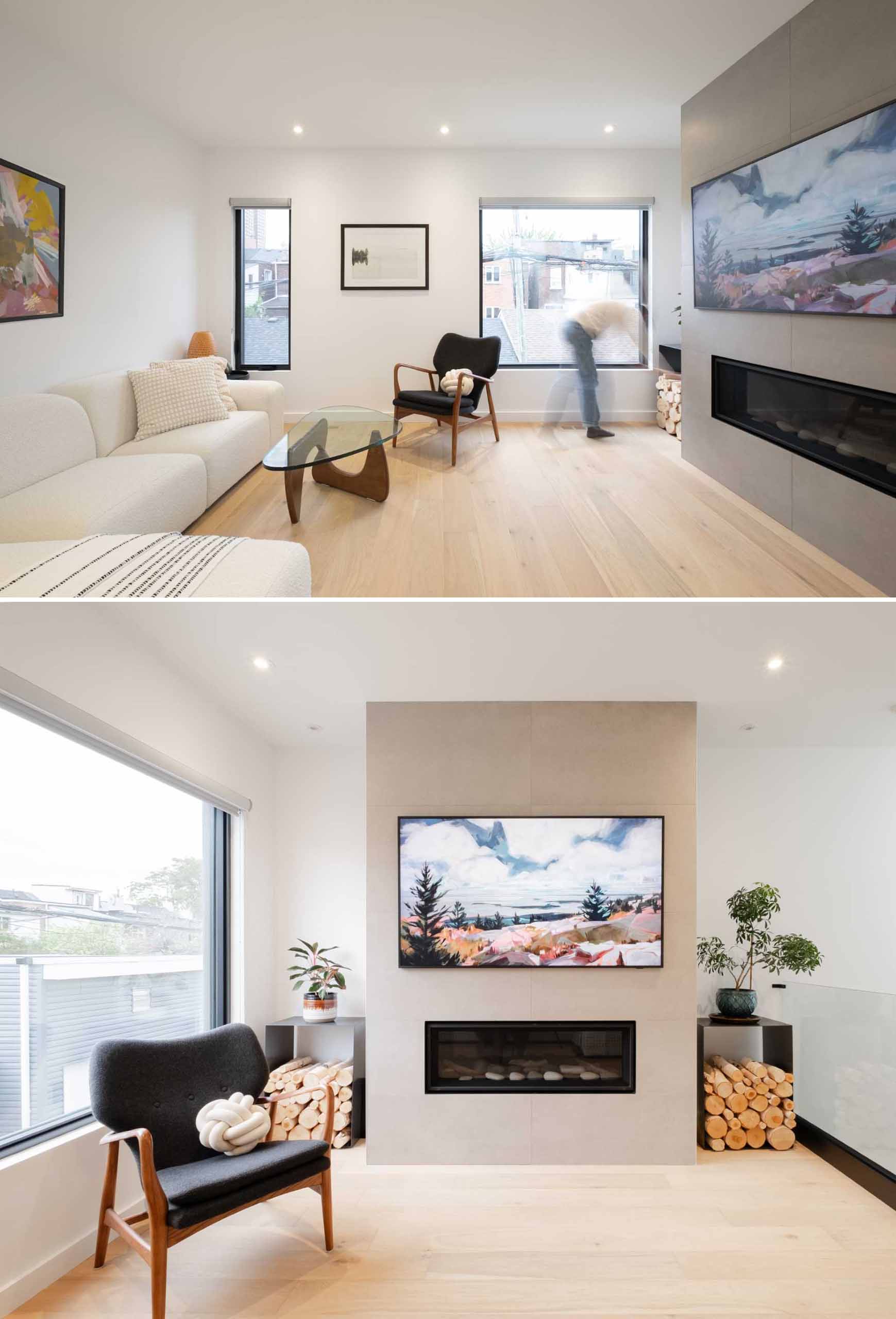
The bedroom and bathroom are located at the rear of the house facing the yard. Both of the rooms have a neutral color palette with added interest in the form of artwork and wallpaper.
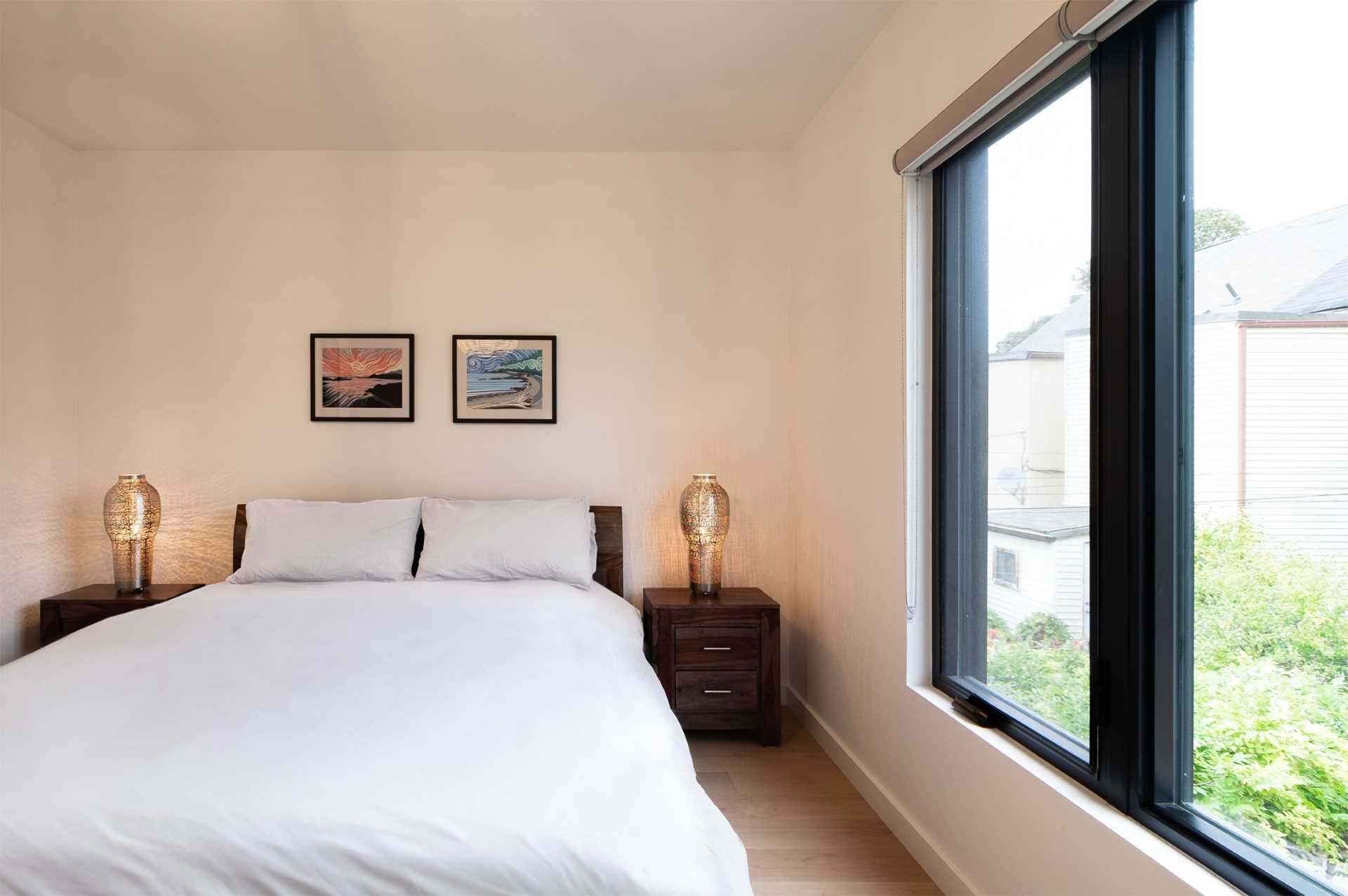
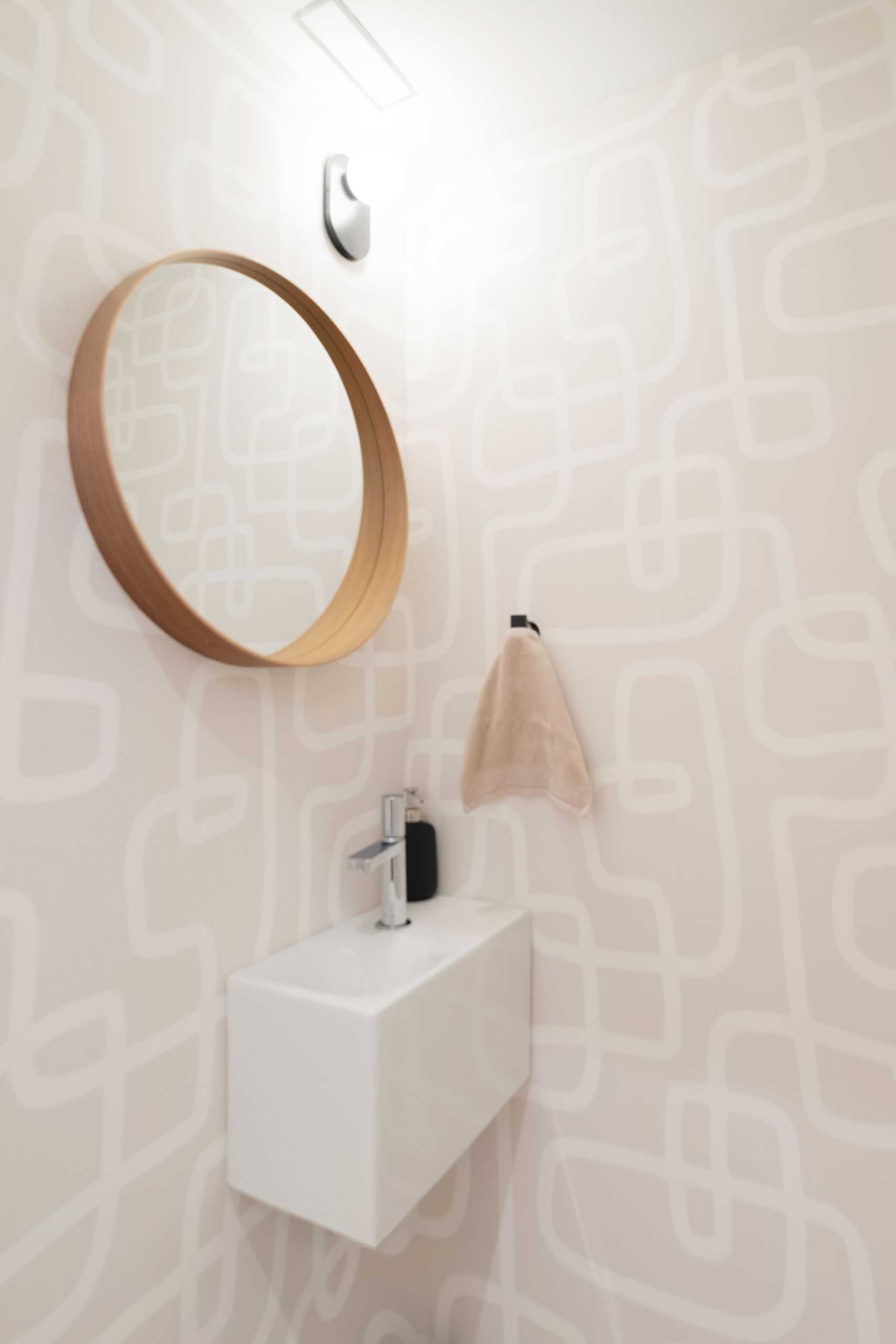
Here’s a look at the architectural drawings for the laneway house.
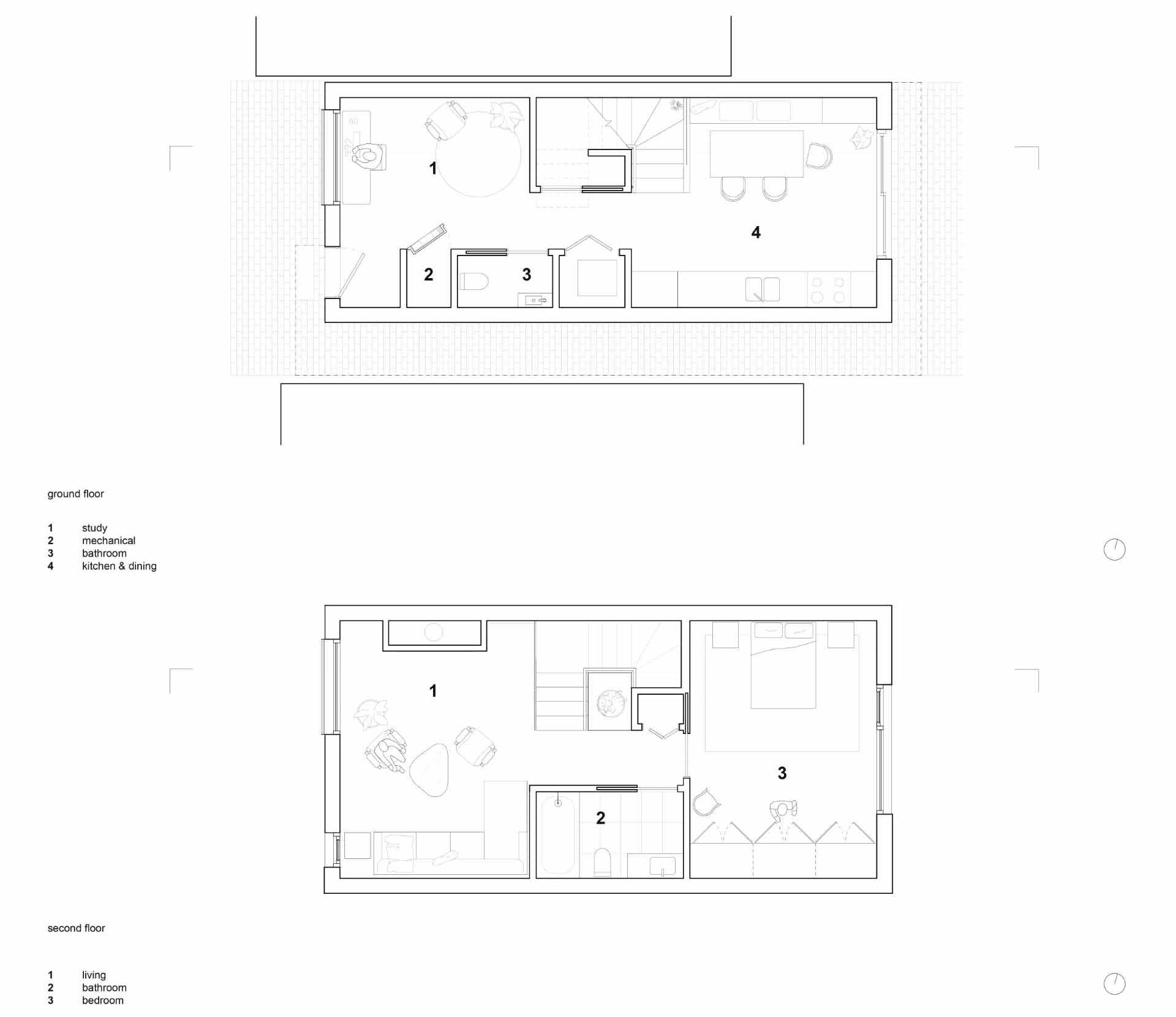
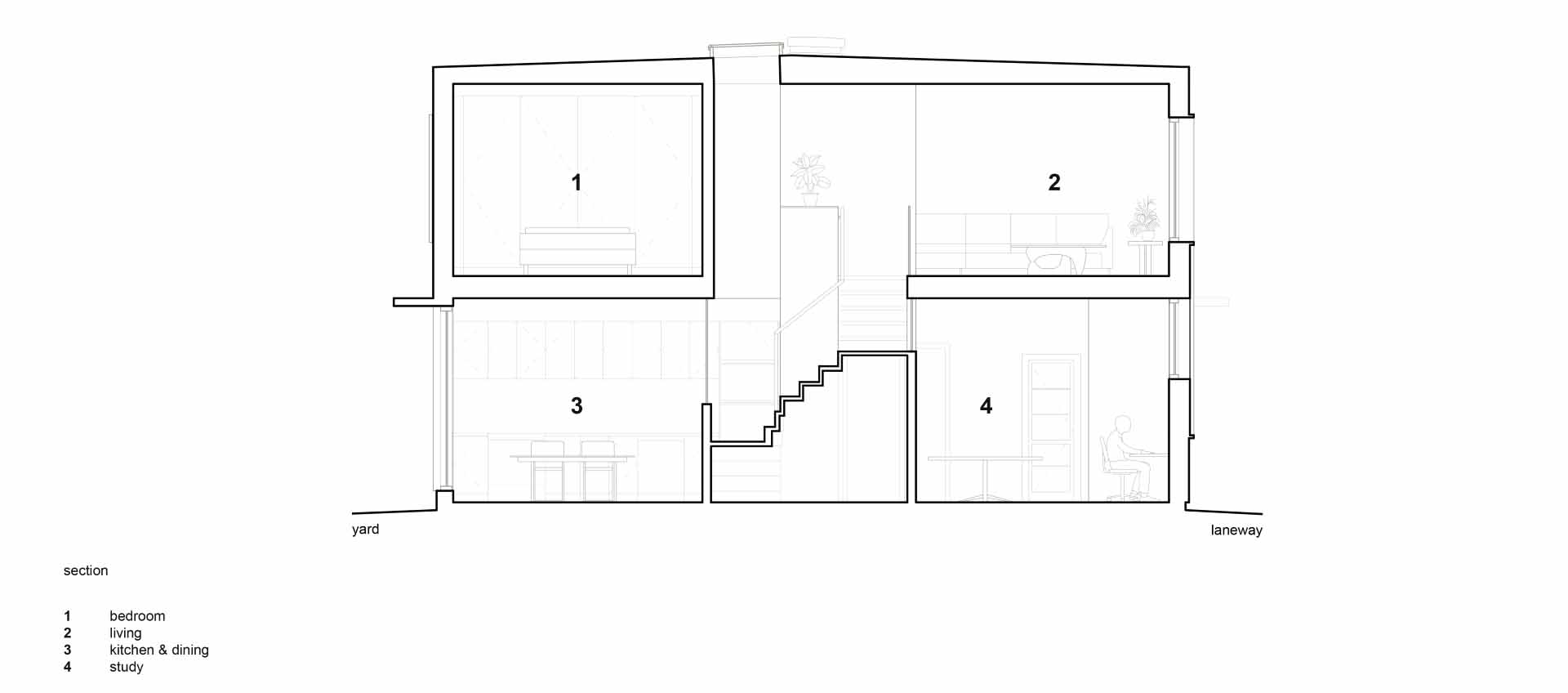
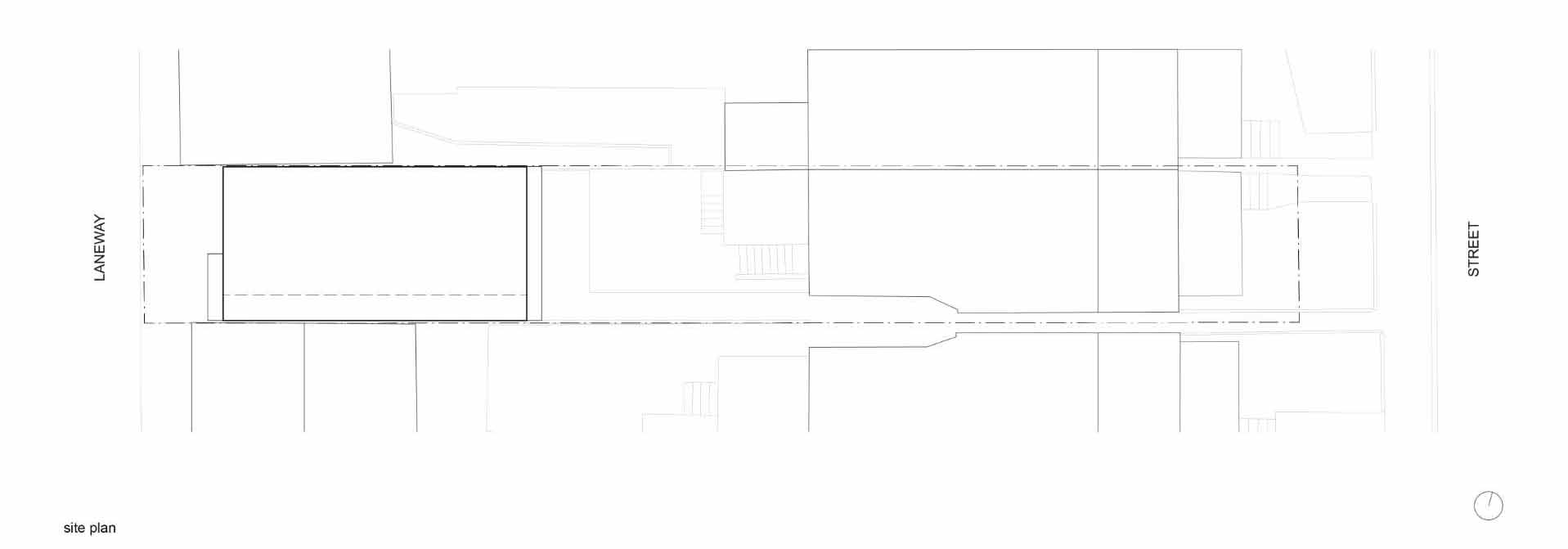
Photography by Ron Adriano | Architecture: Lanescape Architecture + Construction | Builder: Integrity Design Build
Source: Contemporist

