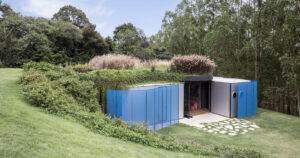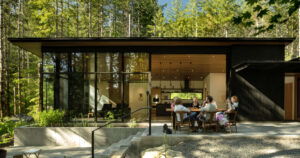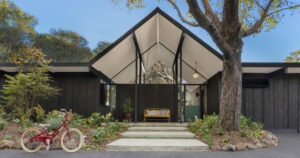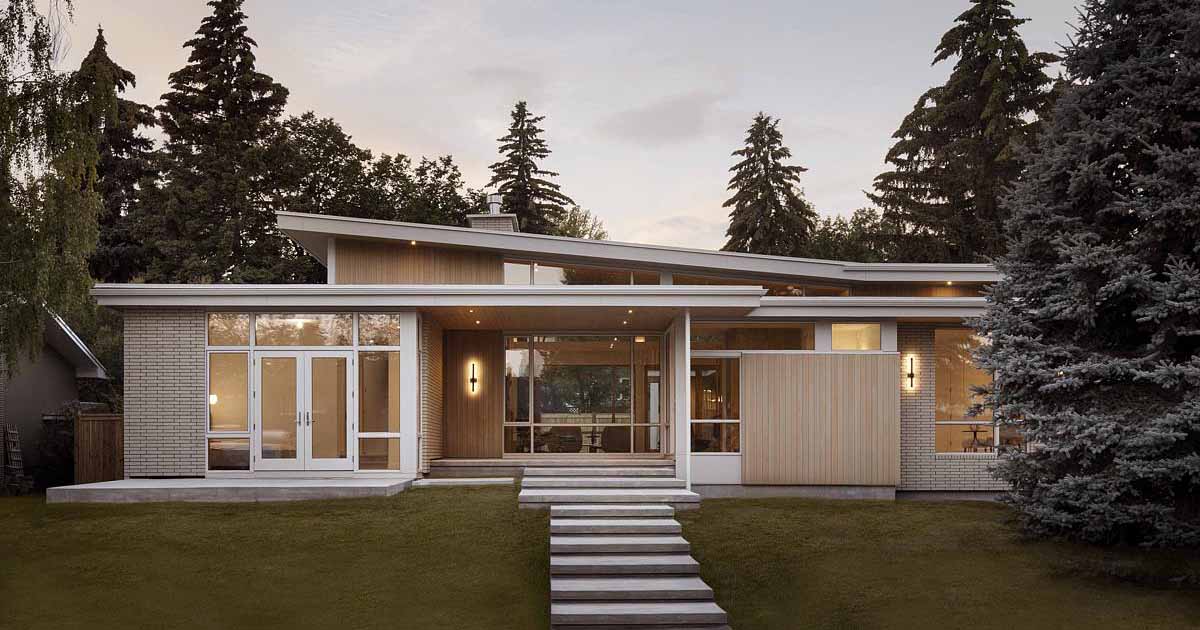August 15, 2024
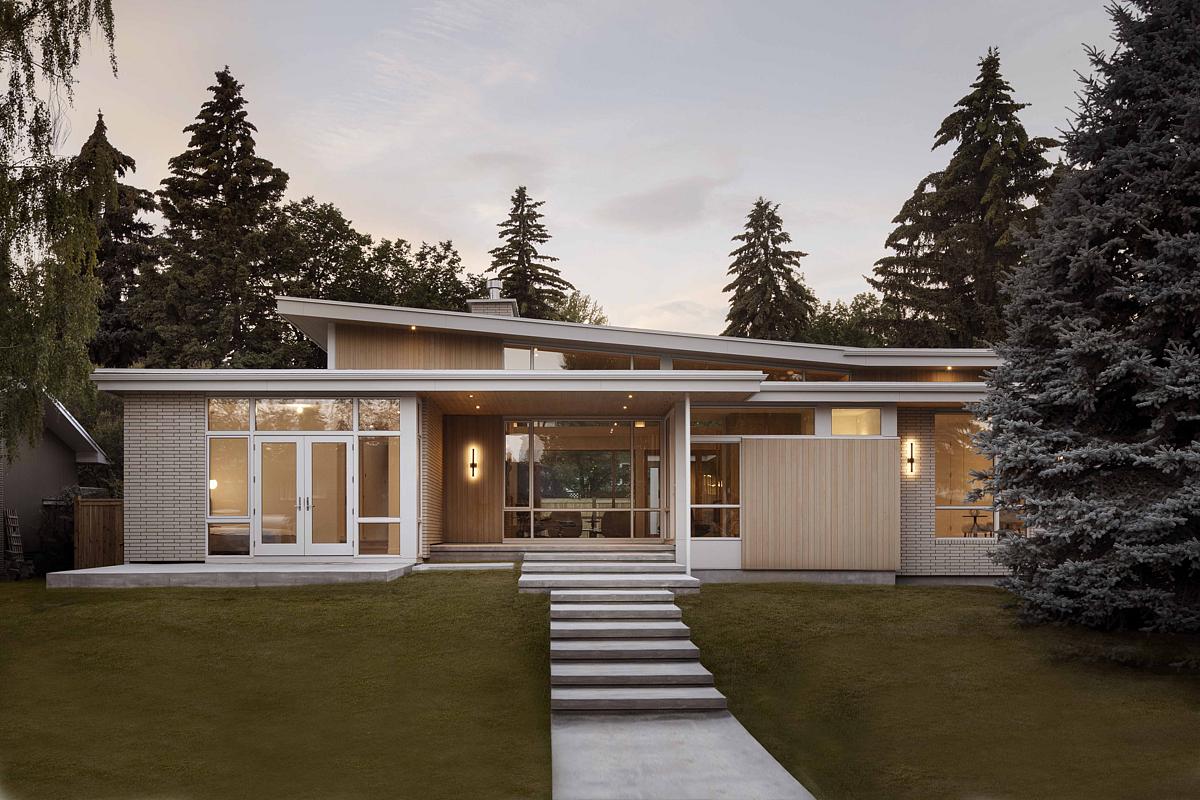
Design and build company Alloy Homes Incorporated has shared photos of a new home they completed in one of Calgary’s original upscale mid-century neighborhoods.
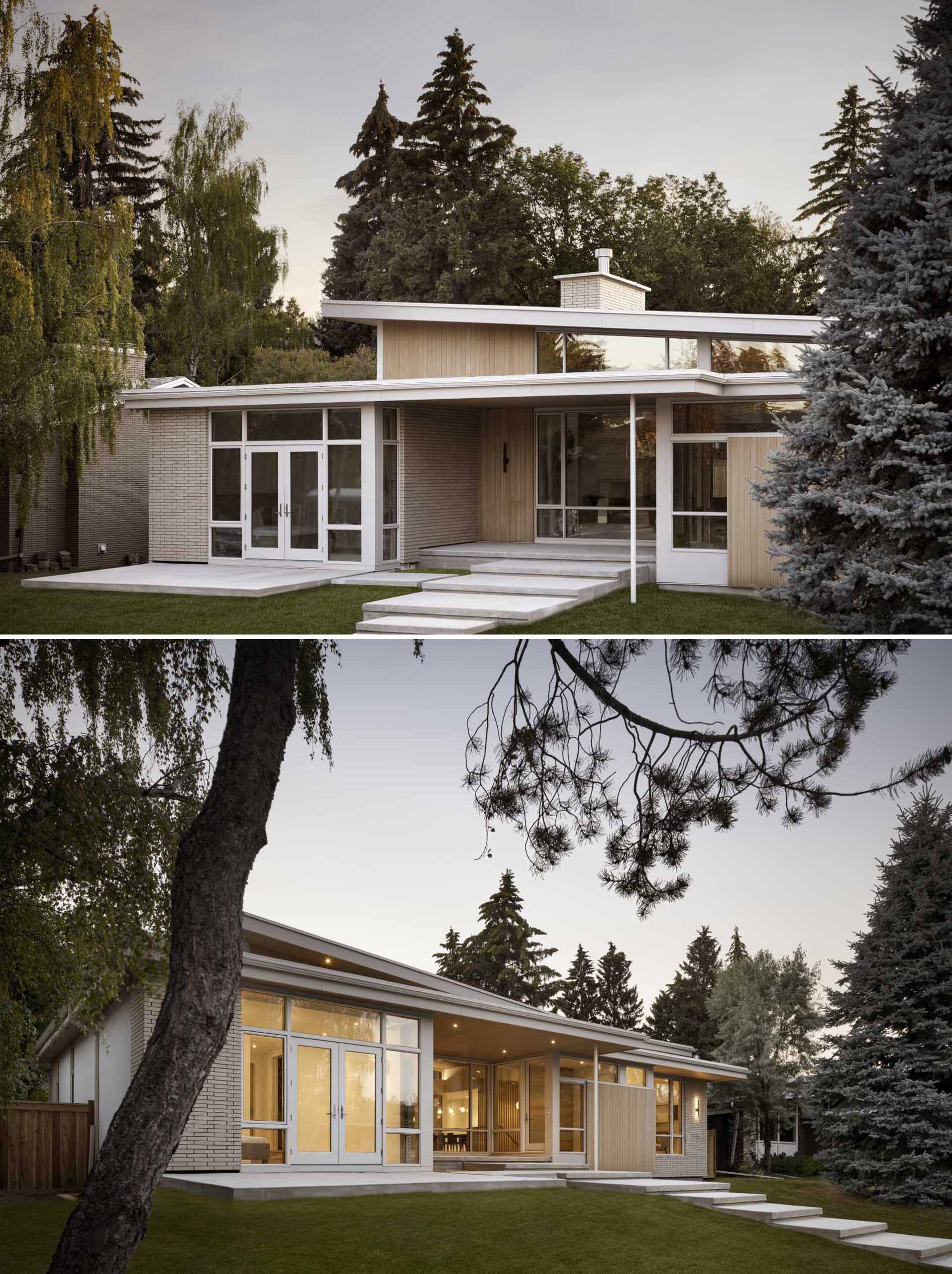
The design of the home was inspired by the long, horizontal lines of the classic California bungalow, and includes an open floor plan and the amenities of a modern build.
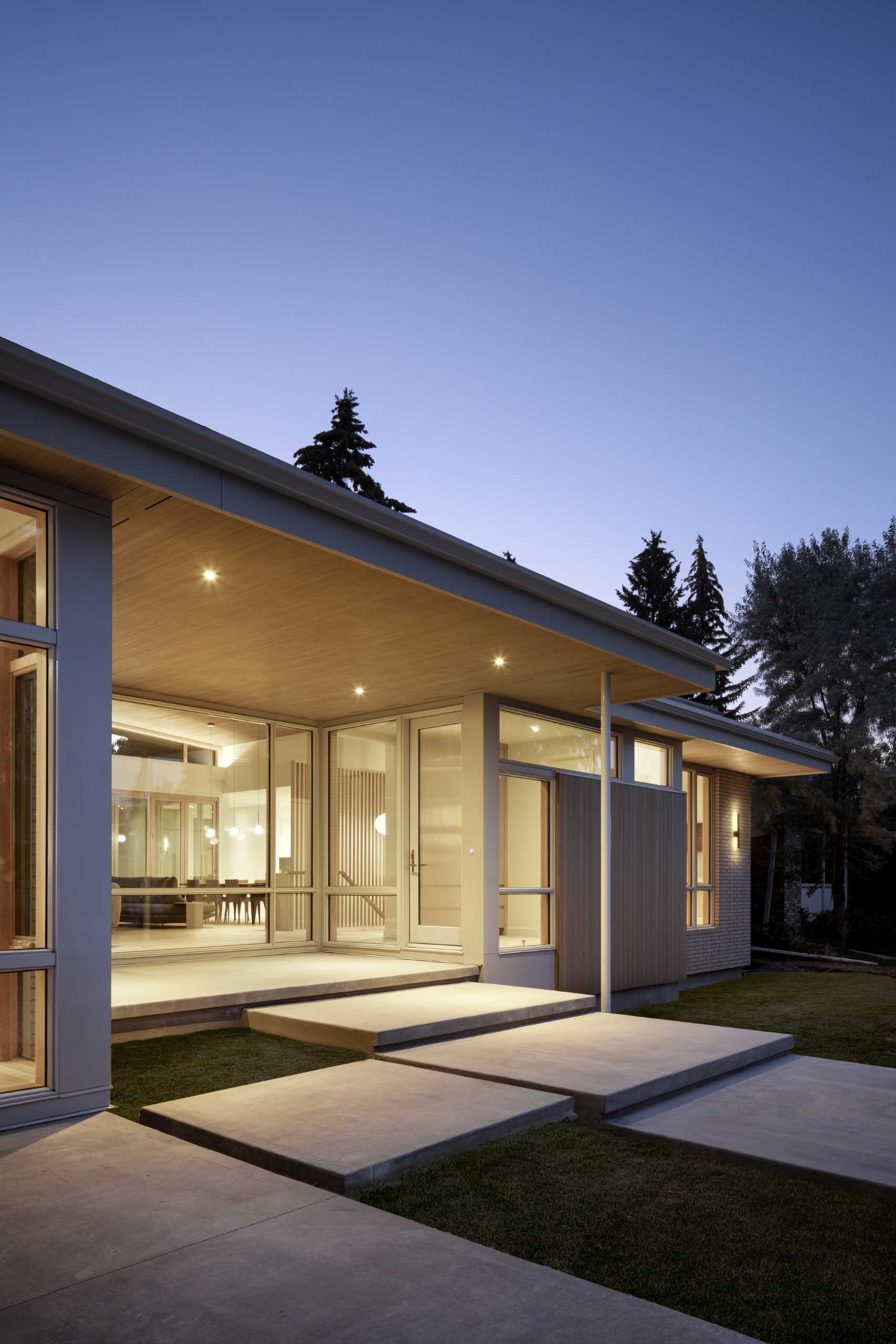
As the home was designed to accommodate a young family that loves to entertain, the designers opened up the interior to the outdoors.
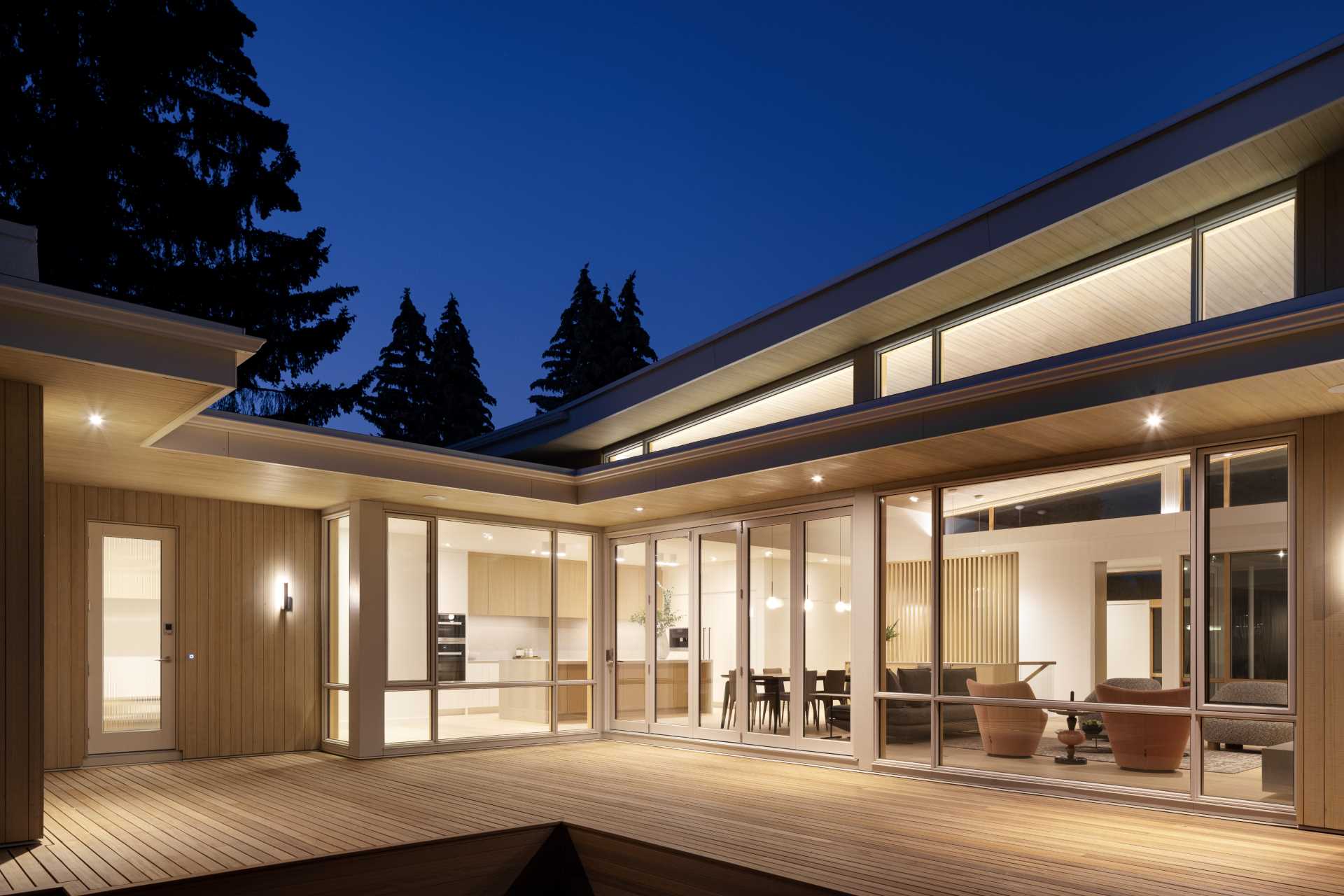
Inside, the central great room is the focal point, with vaulted ceilings clad in textured Abodo wood that flows out to the exterior surfaces through clerestory windows.
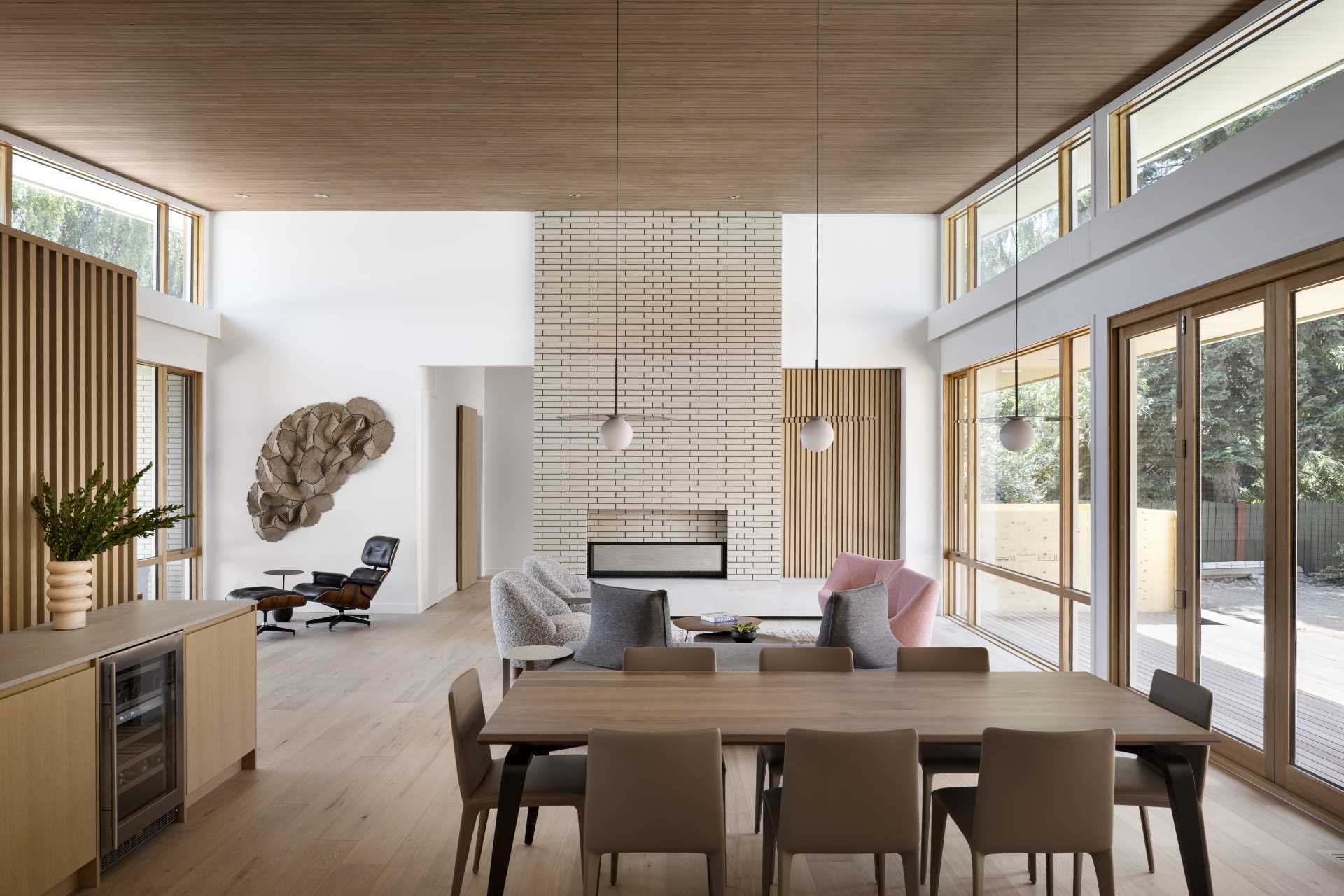
The great room features a folding TESORO wall that opens to the huge back deck.
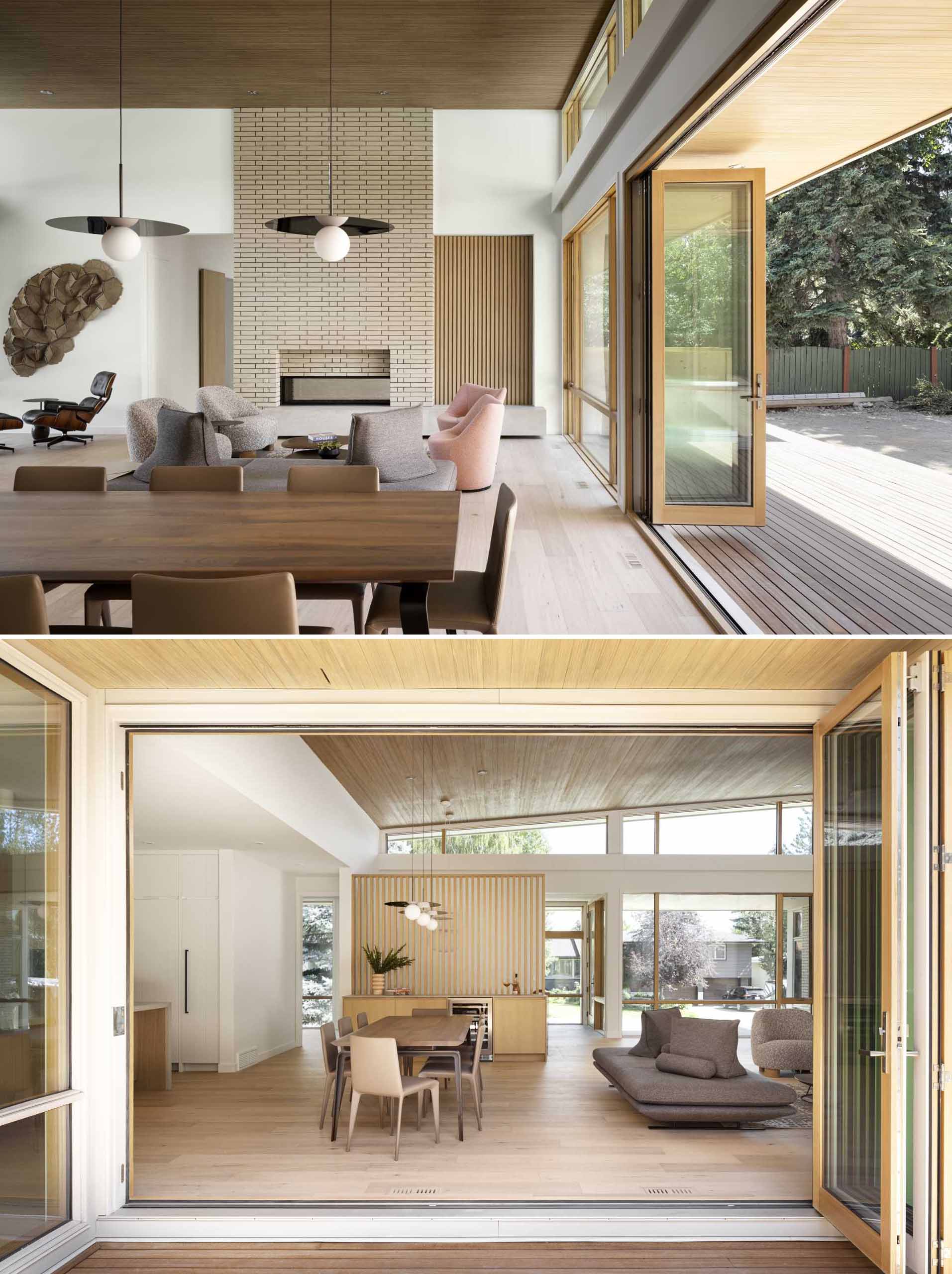
In the living room, there’s a double-sided fireplace surrounded by brick.
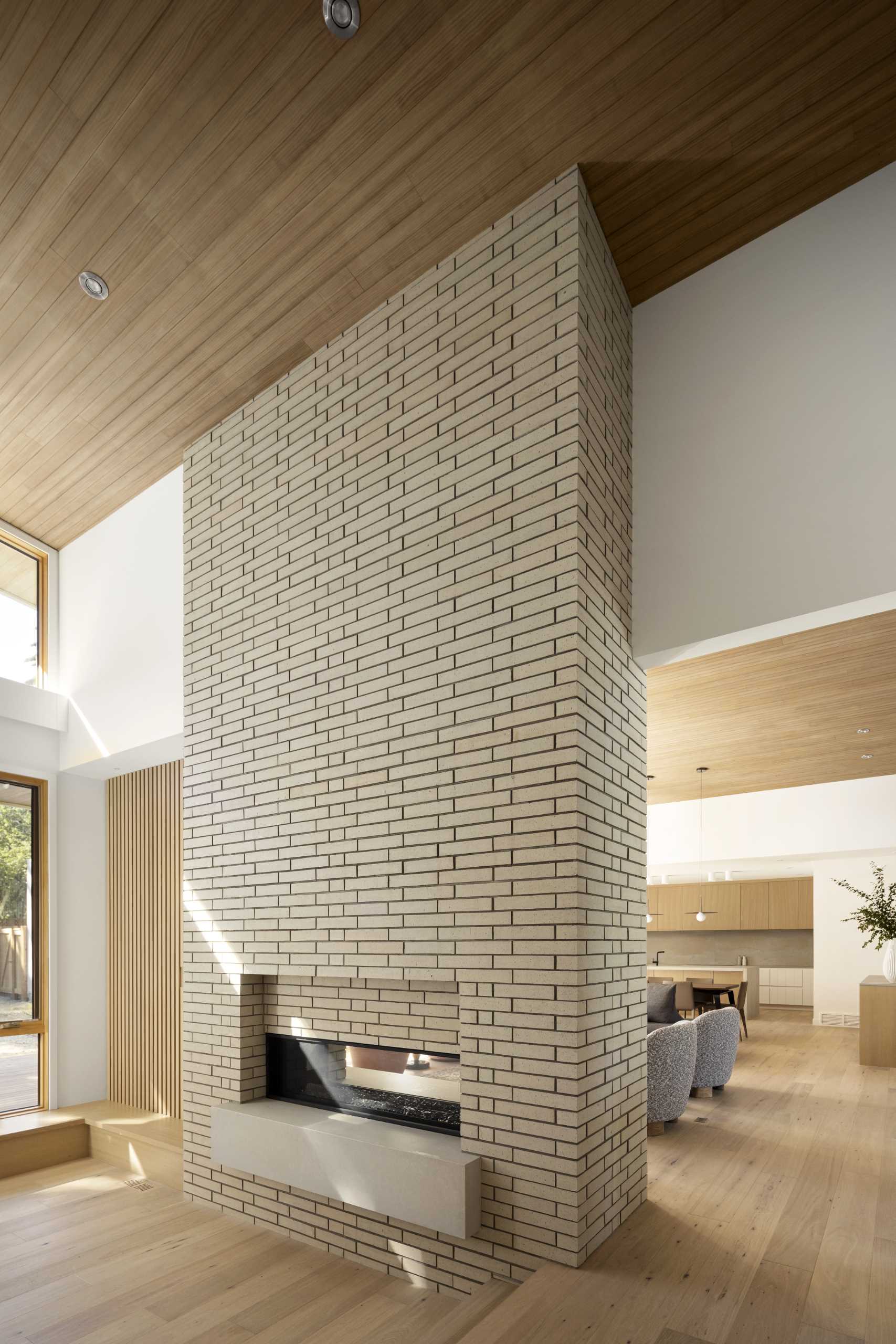
The other end of the great room is home to the dining area and a kitchen with an island.
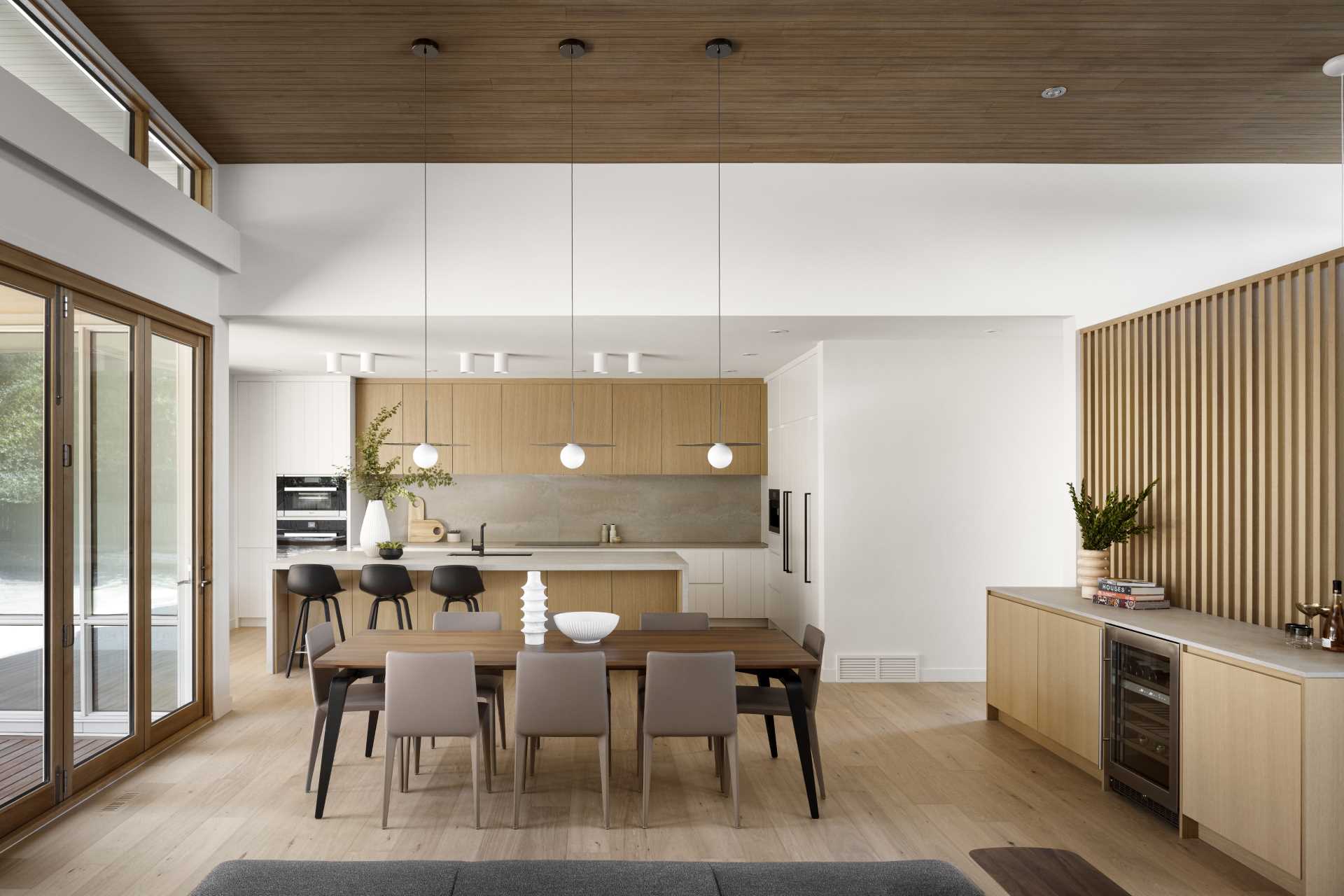
Oak slat partitions, like this one behind the credenza, carry the mid-century aesthetic throughout the home, dividing spaces while allowing light to flow between.
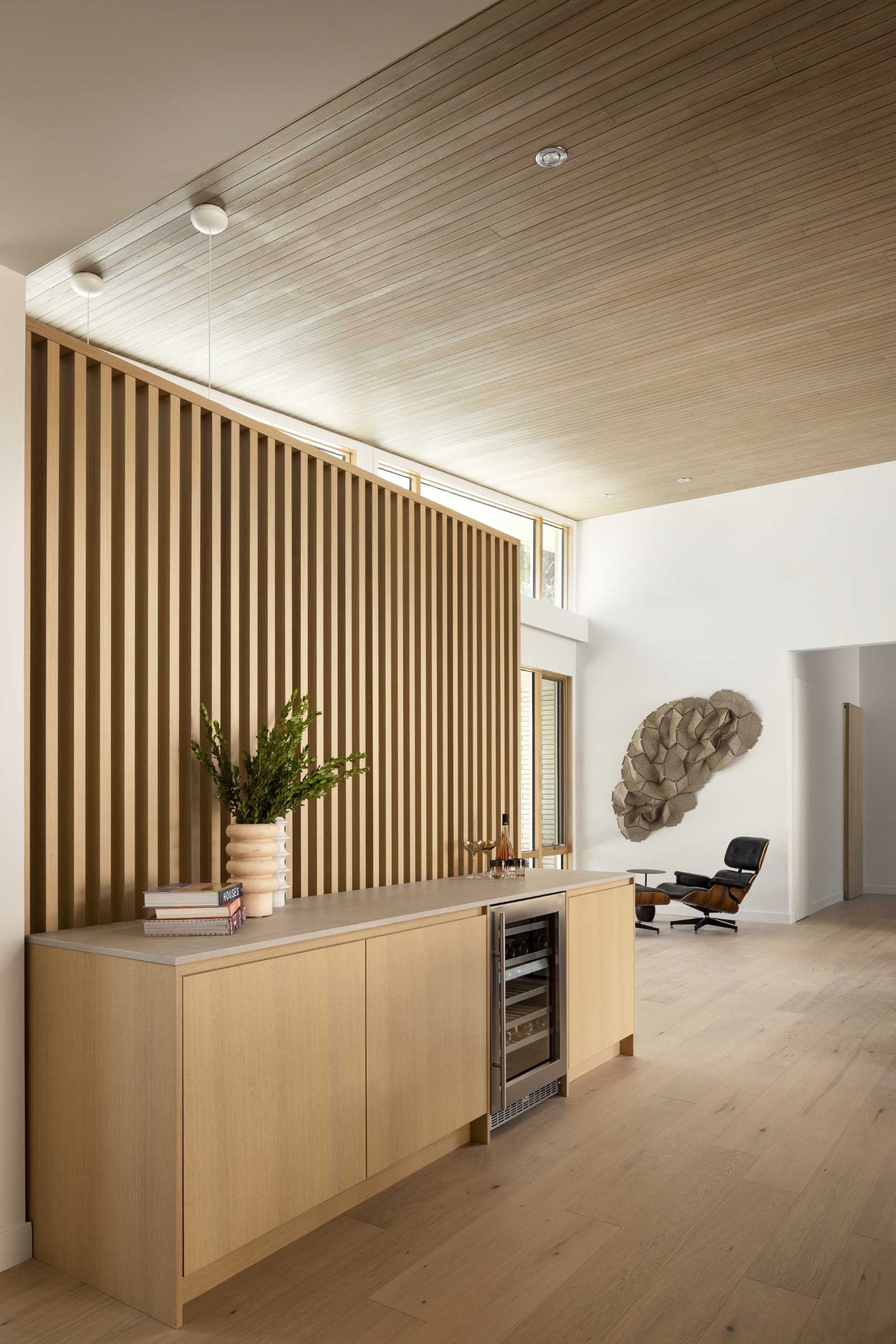
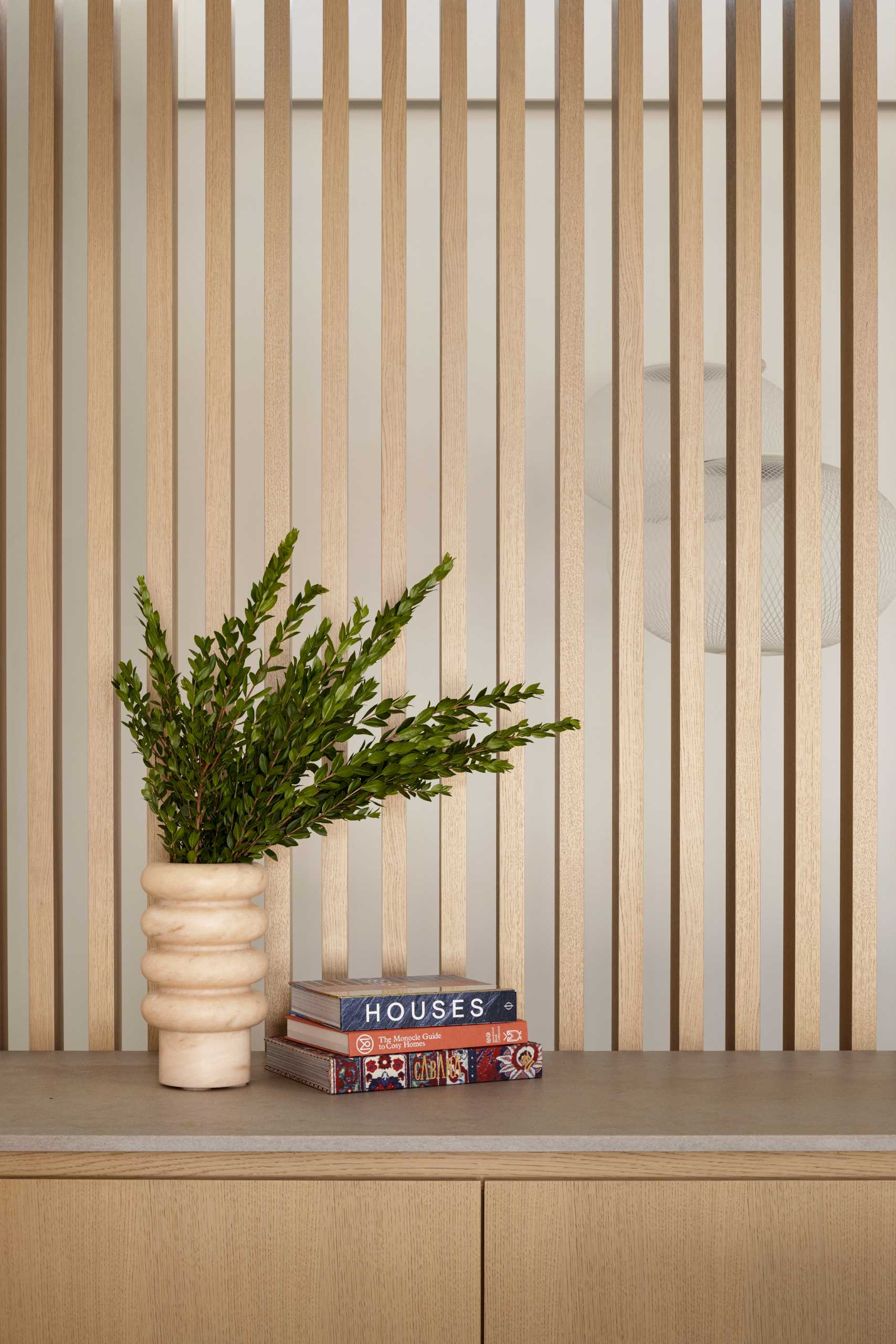
Behind the oak wood partition are stairs that lead down to a basement.
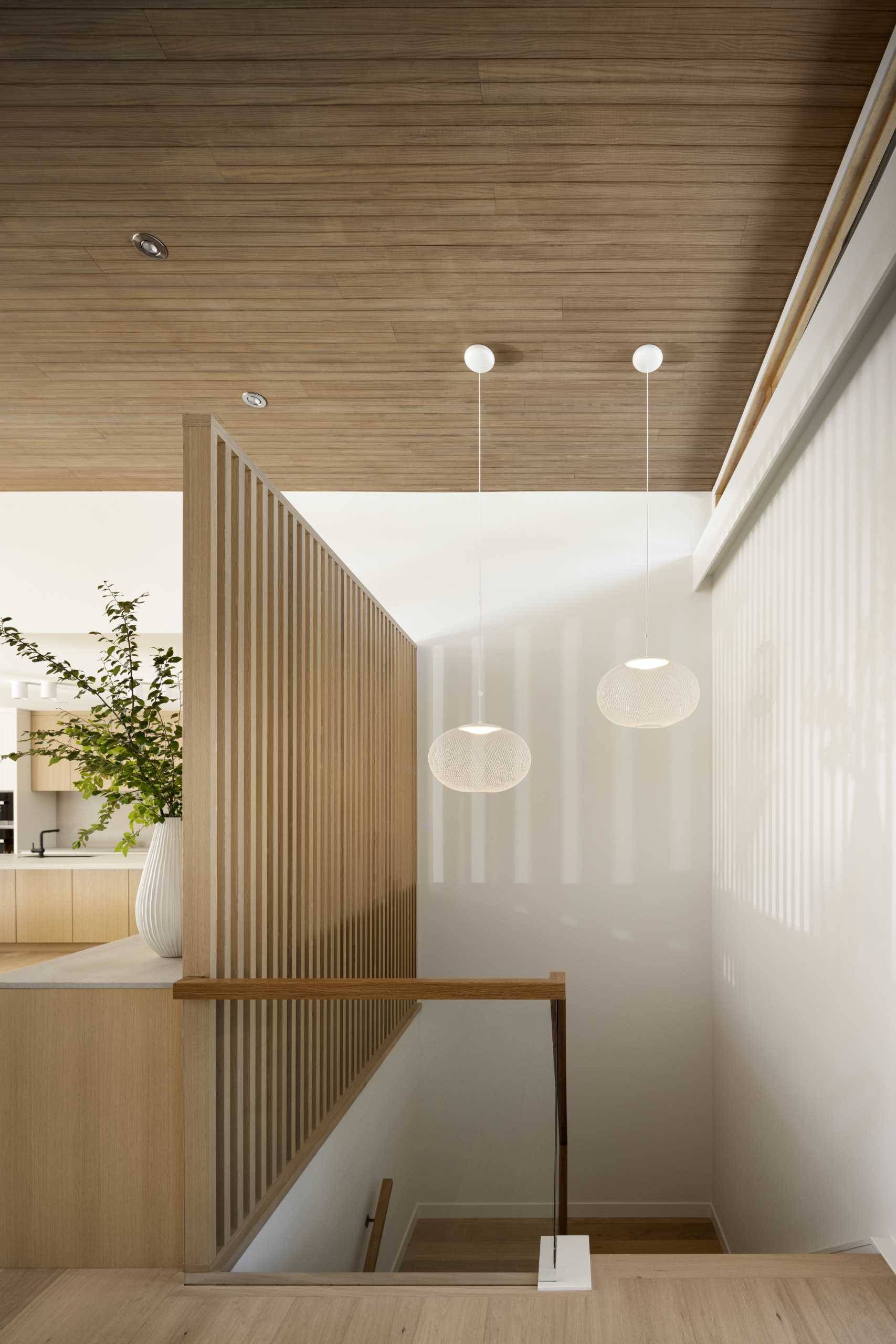
Photography by Eymeric Widling
Source: Contemporist

