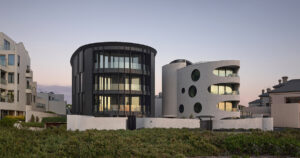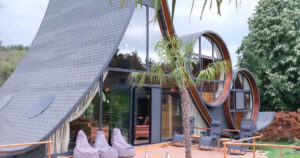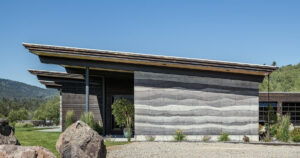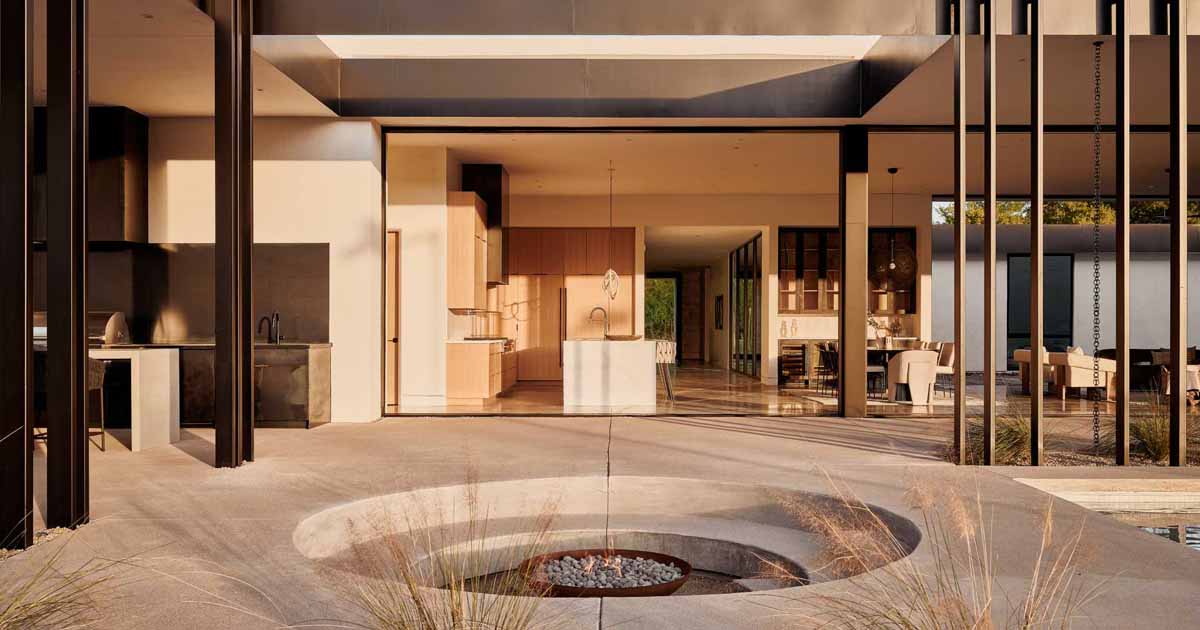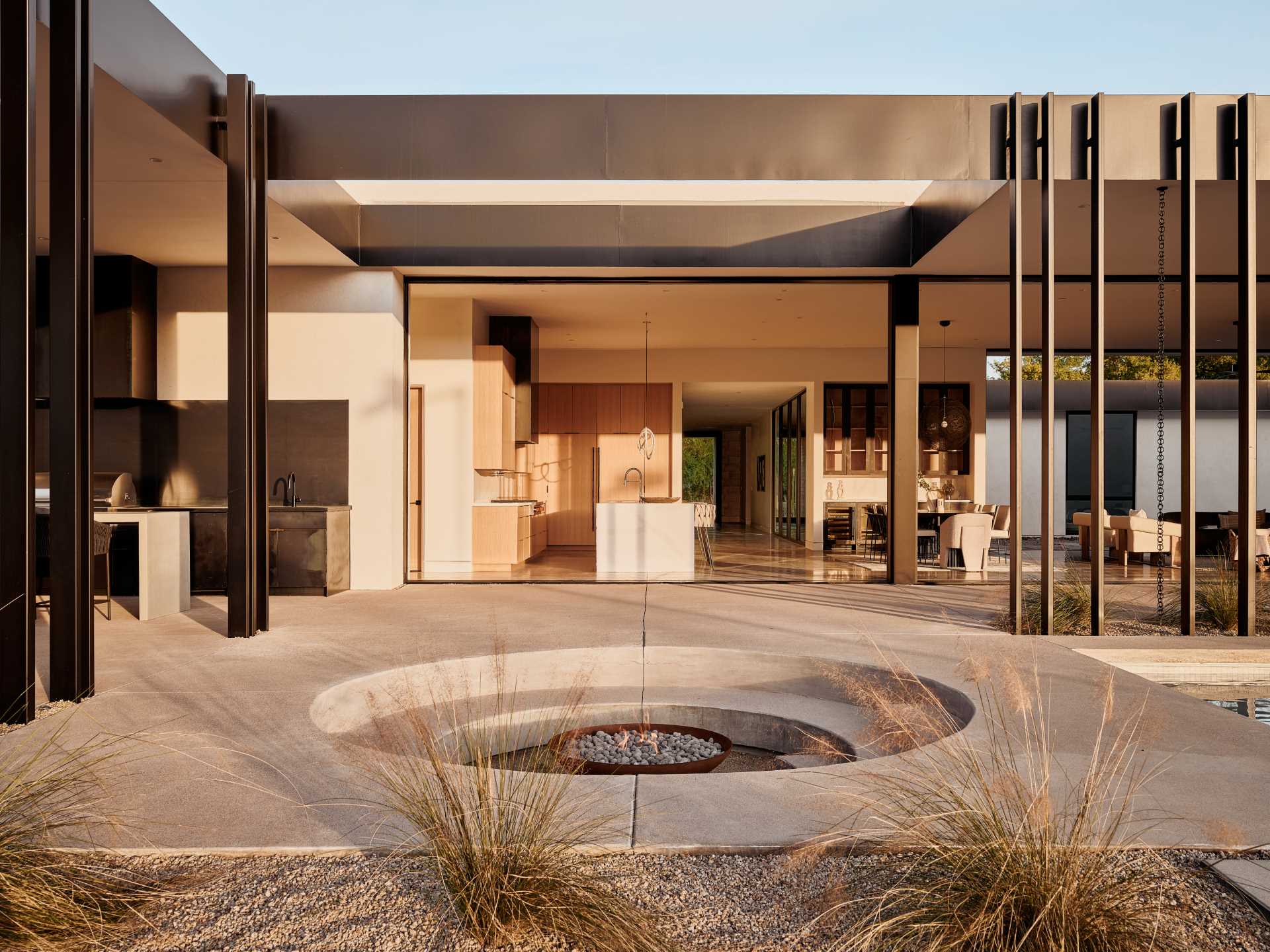
Architecture firm The Ranch Mine has sent us photos of a new home they completed in Paradise Valley, Arizona, that breaks down the barriers between indoor and outdoor living.
As you approach the house, the first thing that captures the eye is the striking interplay of metal fins that adorn the exterior.
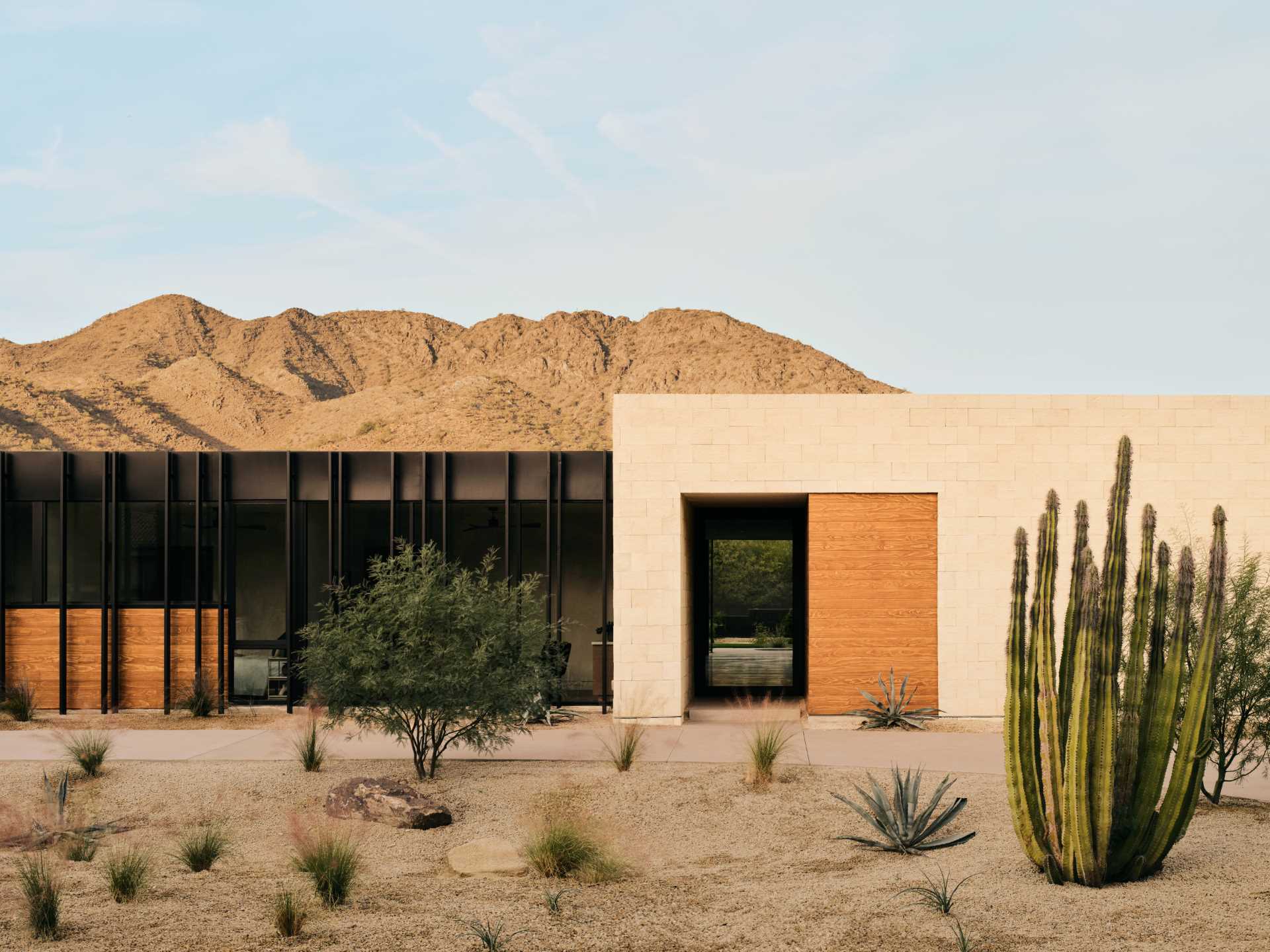
Inspired by the spindly and resilient ocotillo plants scattered across the desert landscape, these fins create a dynamic visual texture while providing functional purposes that include shading the interior spaces from the intense Arizona sun and providing privacy from cars driving by on the street.
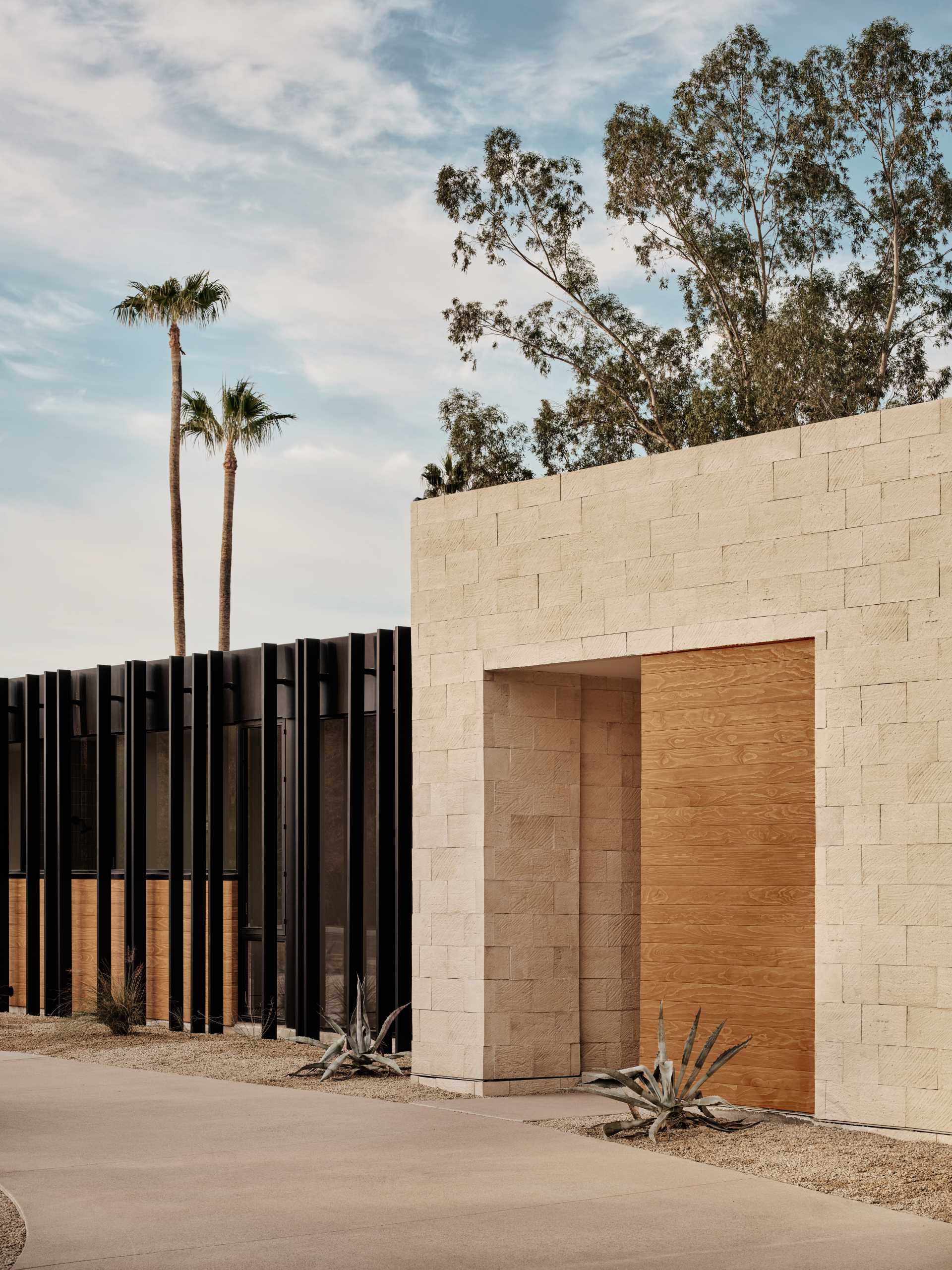
The solid travertine masses of the residence pay homage to the rugged mountains surrounding the property, anchoring the dwelling to its natural context.
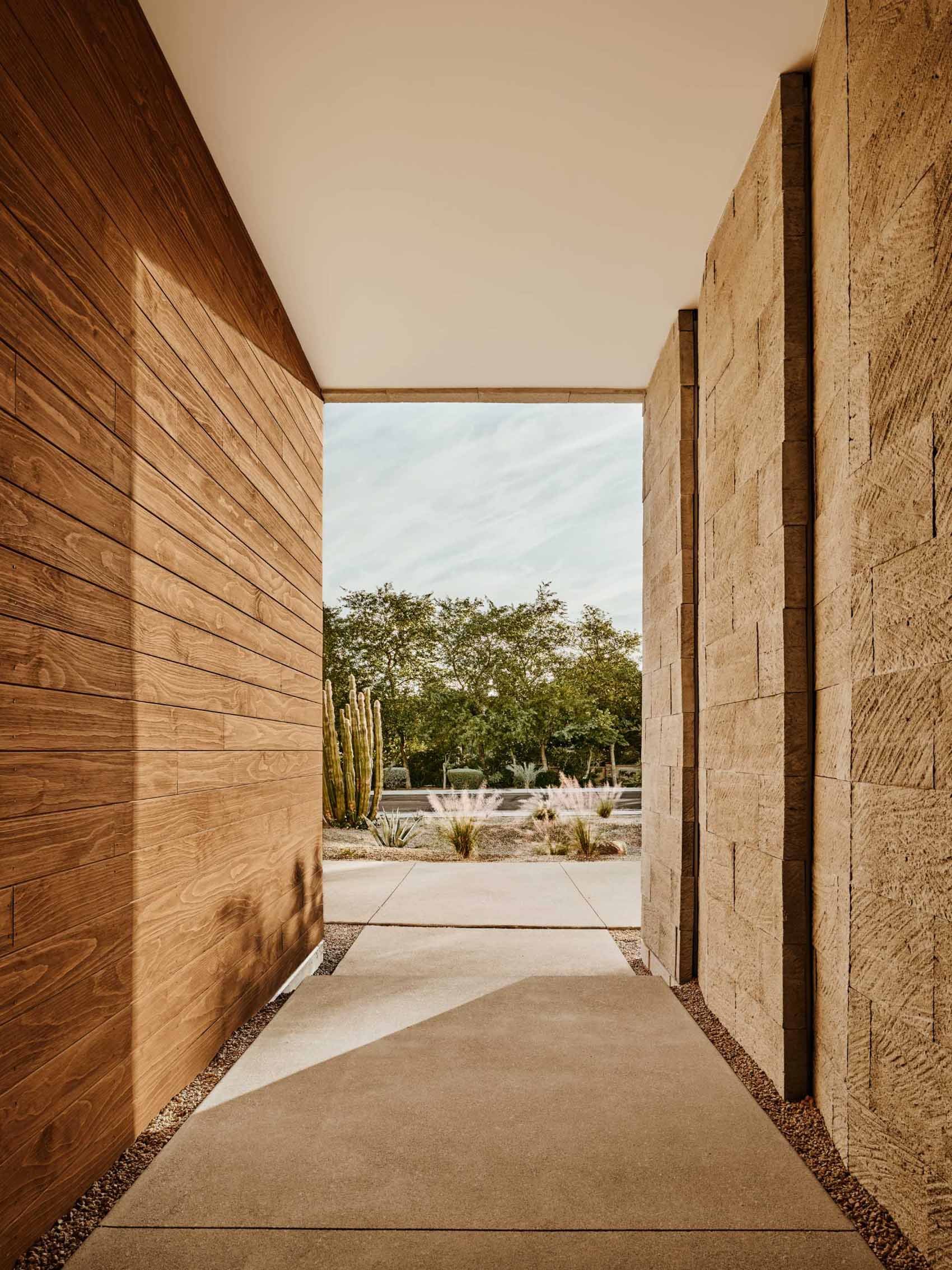
The earthy tones and textured surfaces of the travertine not only contribute to the home’s aesthetic appeal but also serve as a grounding element.
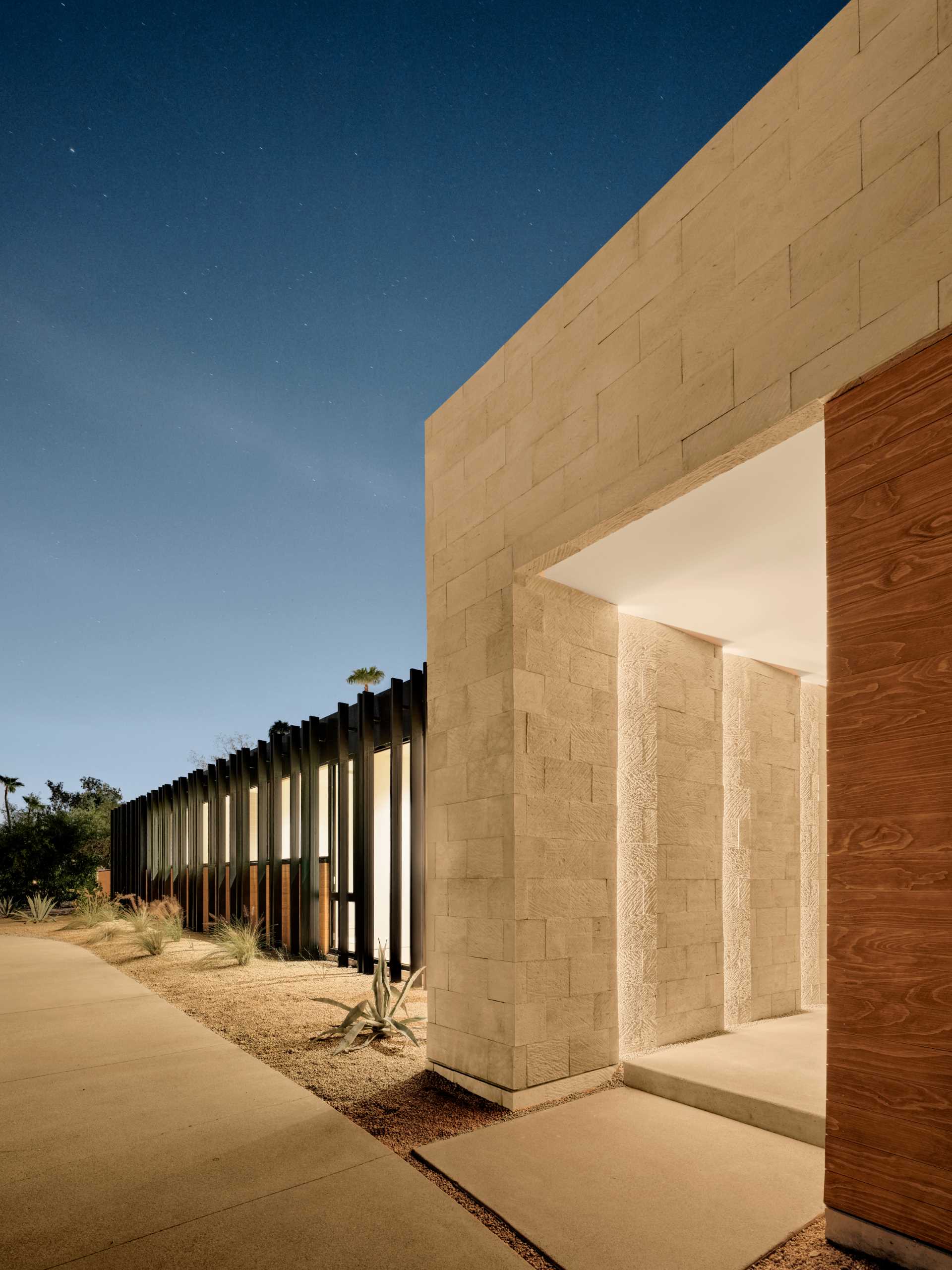
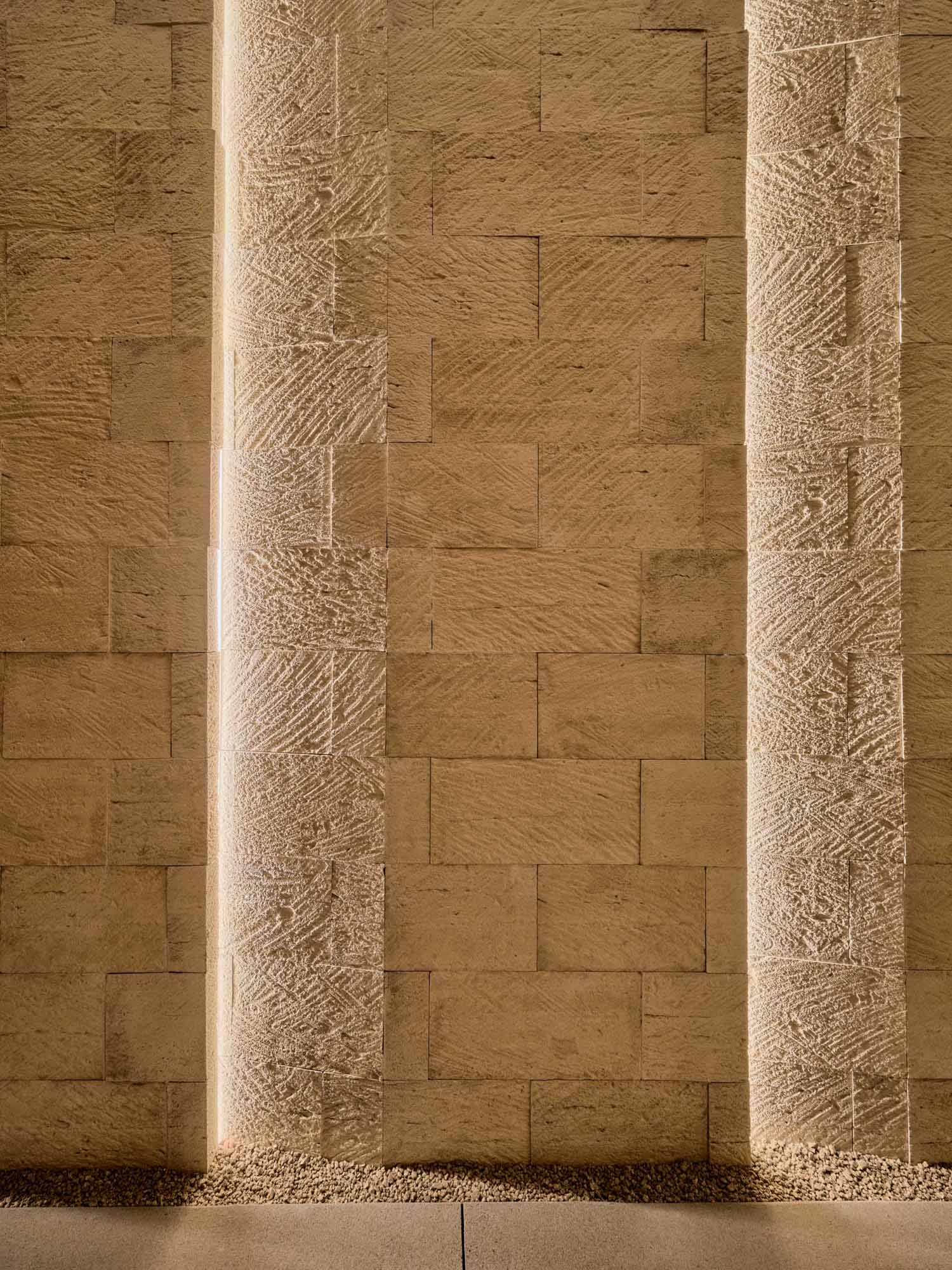
The architectural layout of the house takes the form of a “C,” around a central courtyard with the heart of the home being the great room that features three pocketing multi-slide doors that connect to both the central courtyard and the backyard. A lap pool stretches from this area to the primary suite and contains a Baja shelf and hot tub for relaxation.
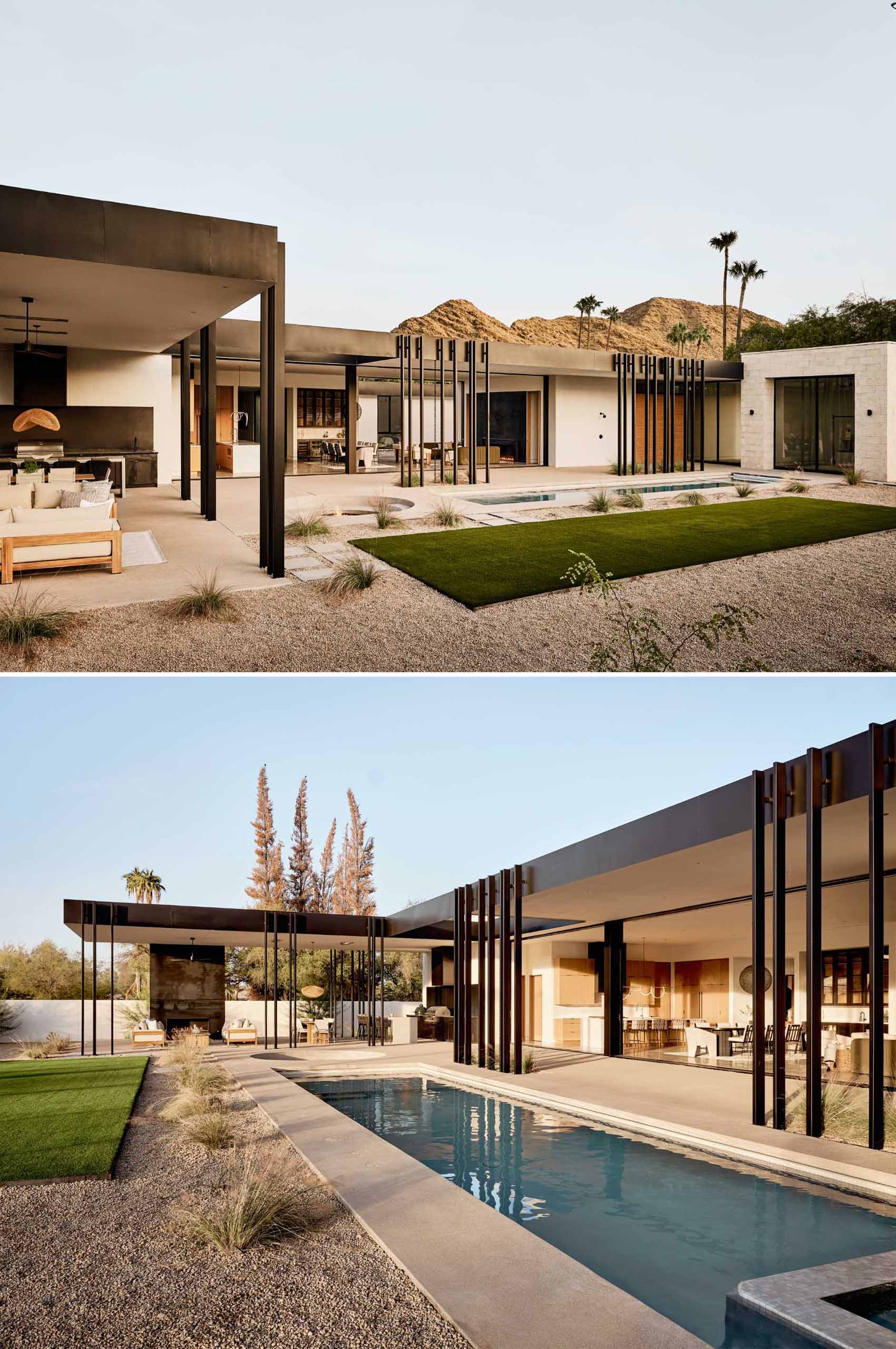
Between the pool and covered patio is a circular sunken fire pit that provides an intimate gathering space.
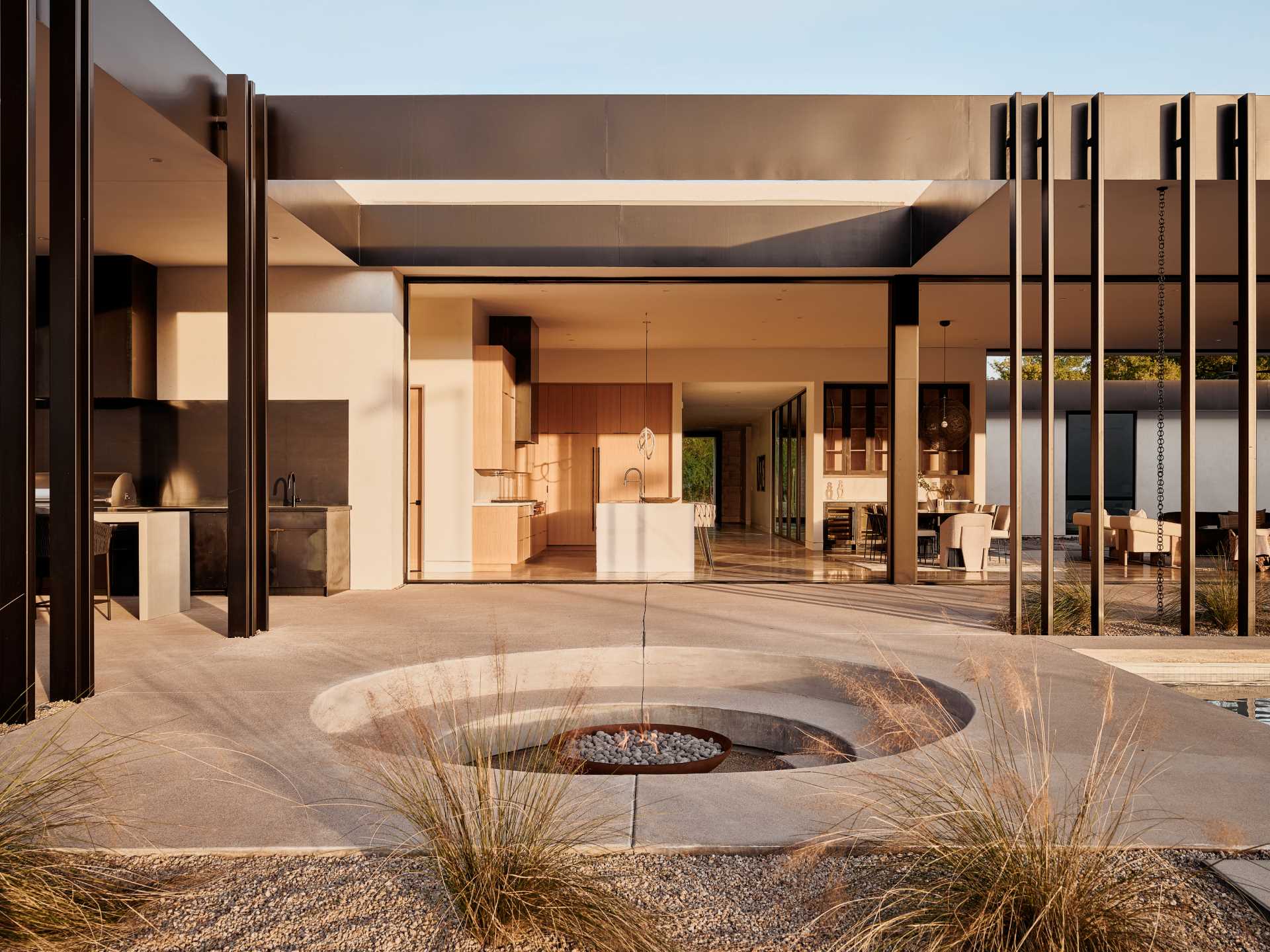
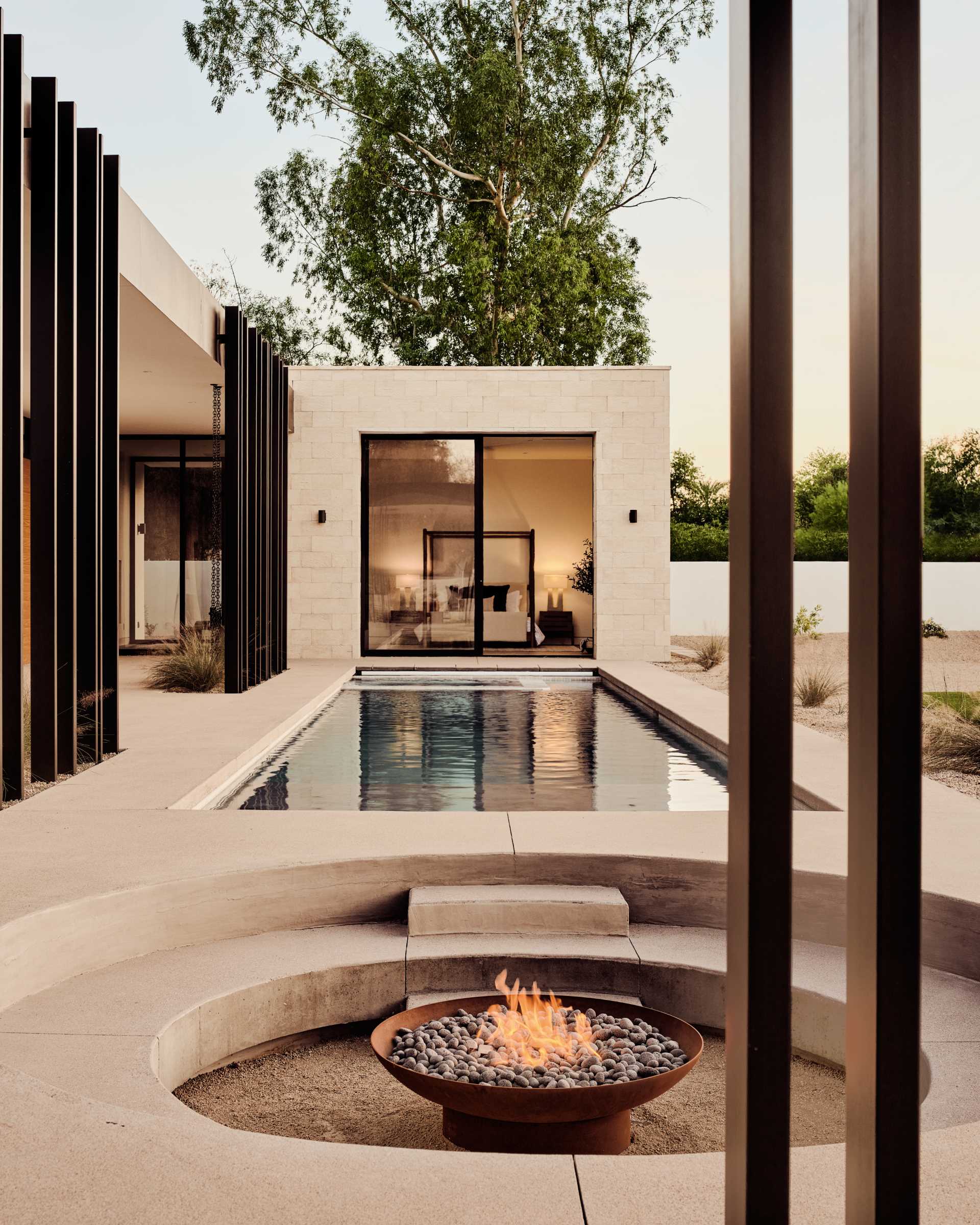
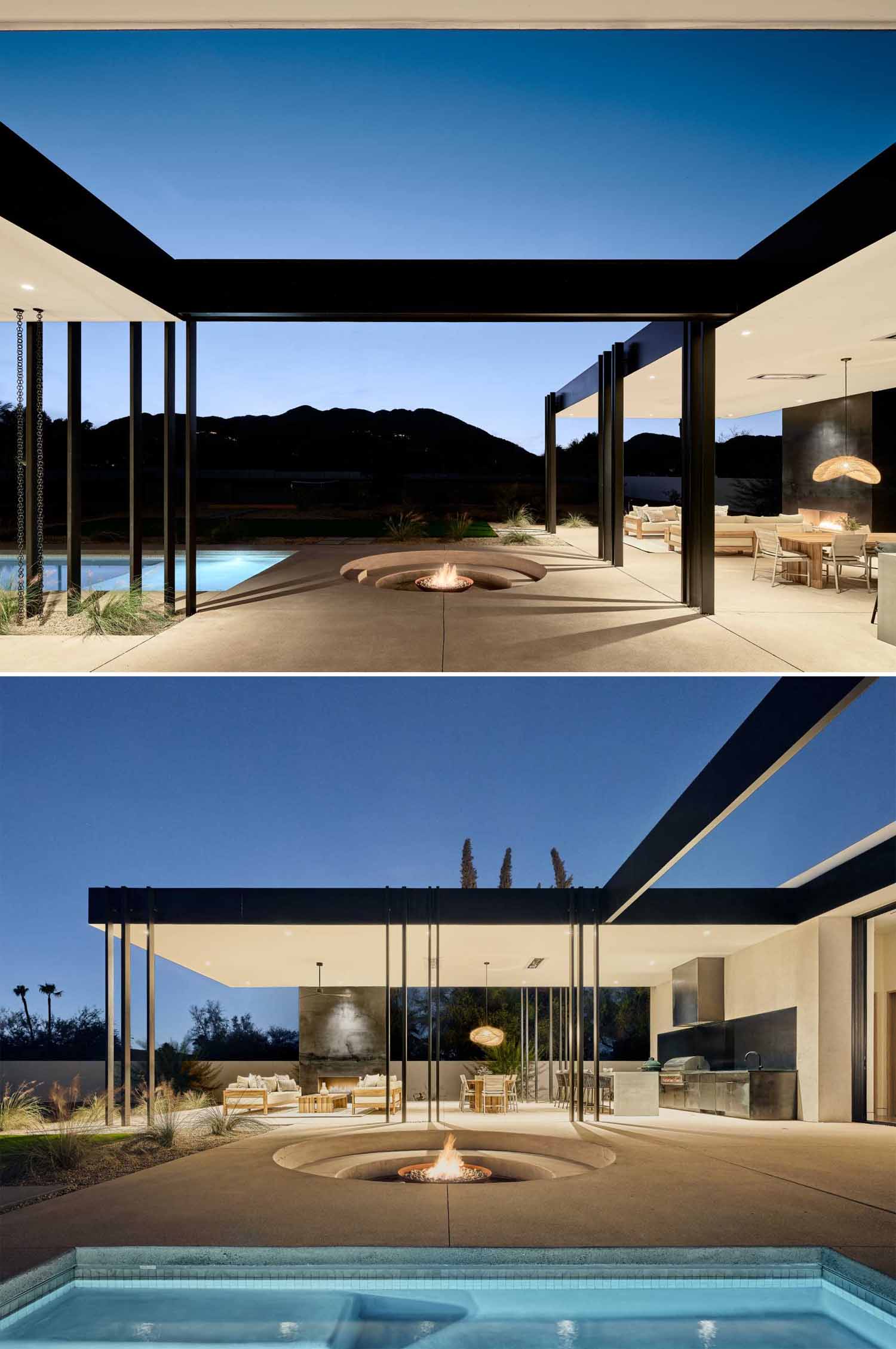
An expansive covered patio supported by thin metal fins and anchored by a steel fireplace features a full kitchen, a poured concrete island, and dining and living areas.
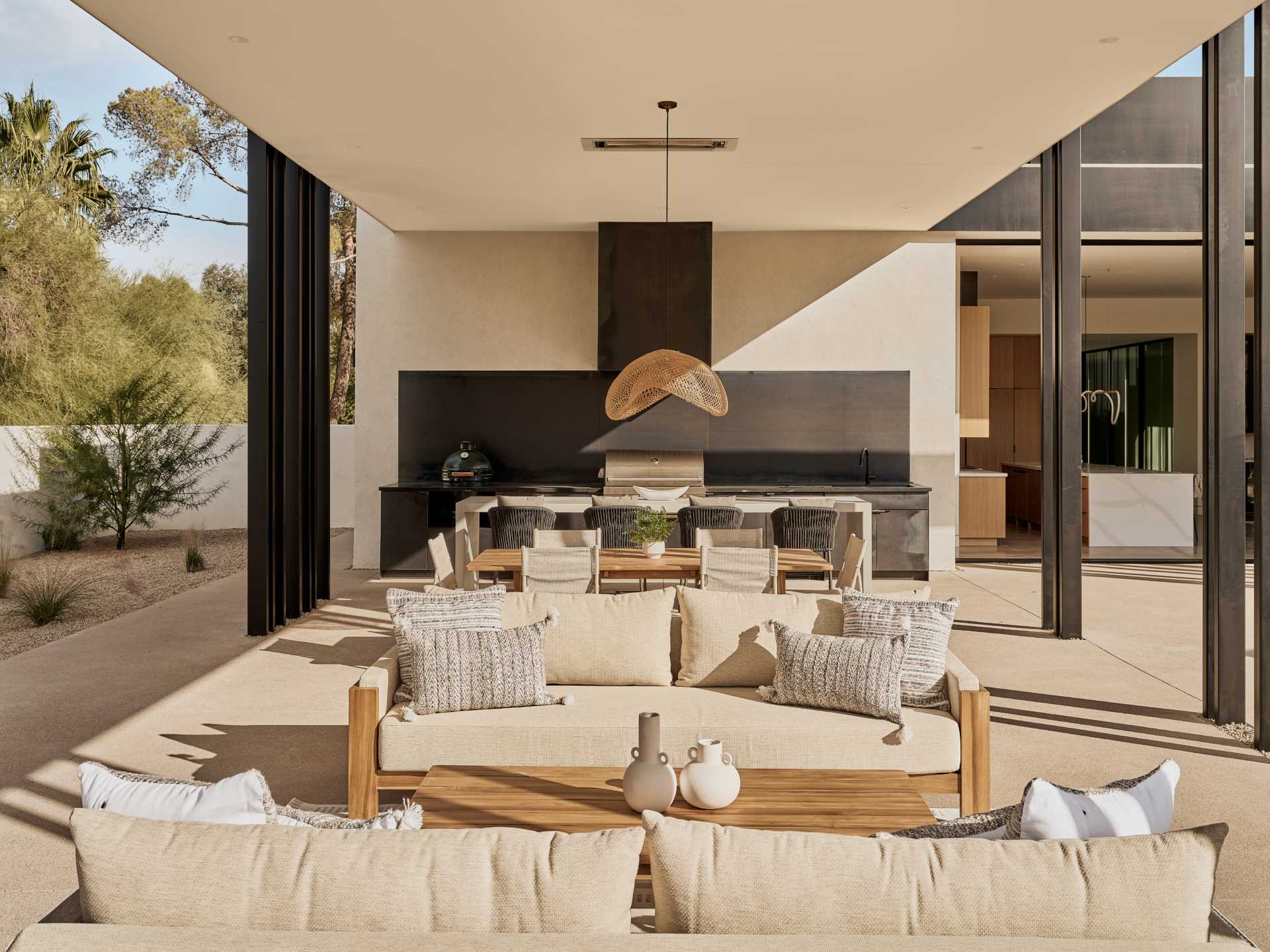
The interiors are organic and neutral, letting the natural environment shine. A large, steel-clad fireplace anchors the great room.
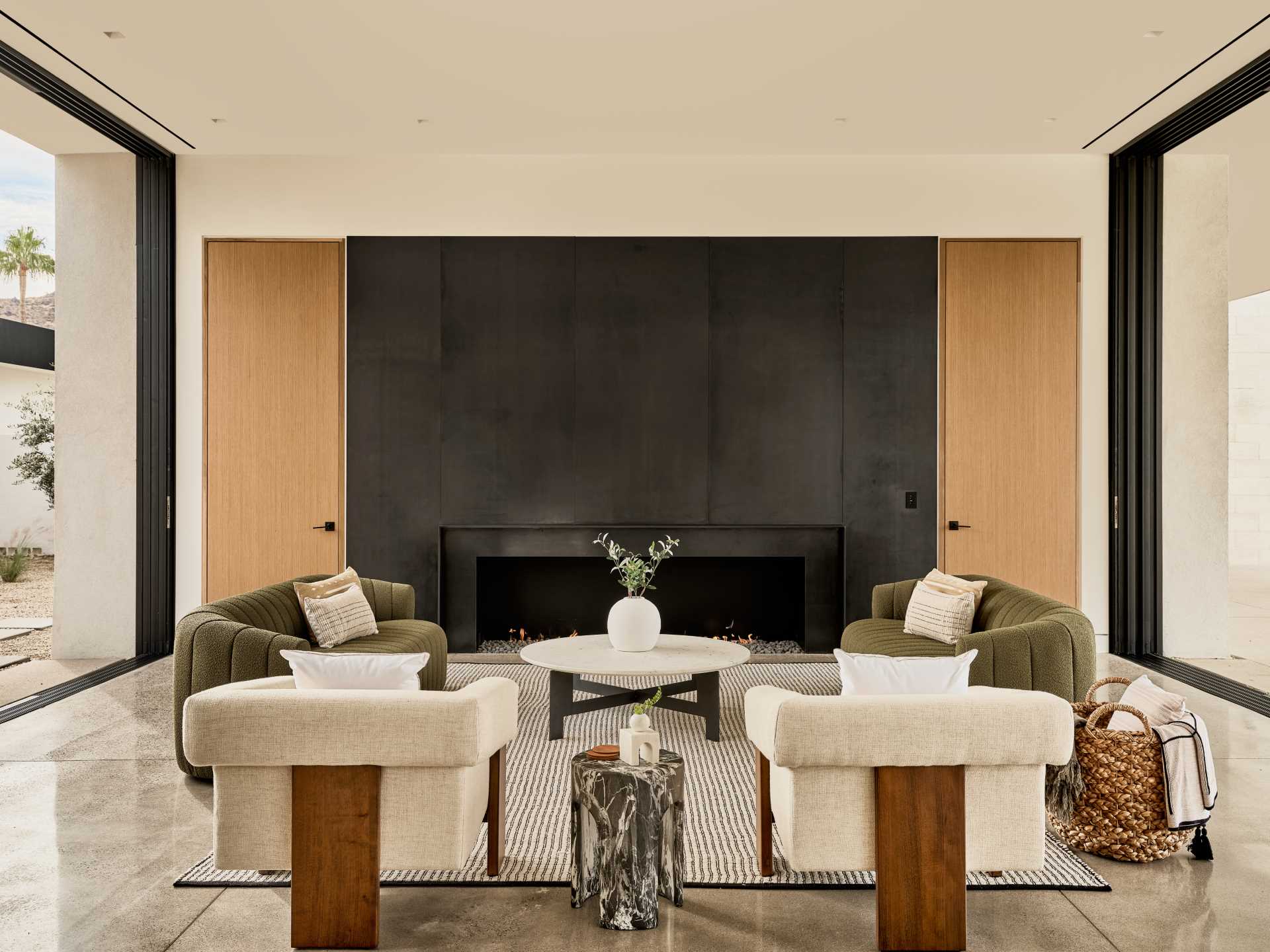
Also included in the great room are the dining area and the kitchen, both of which feature concrete flooring.
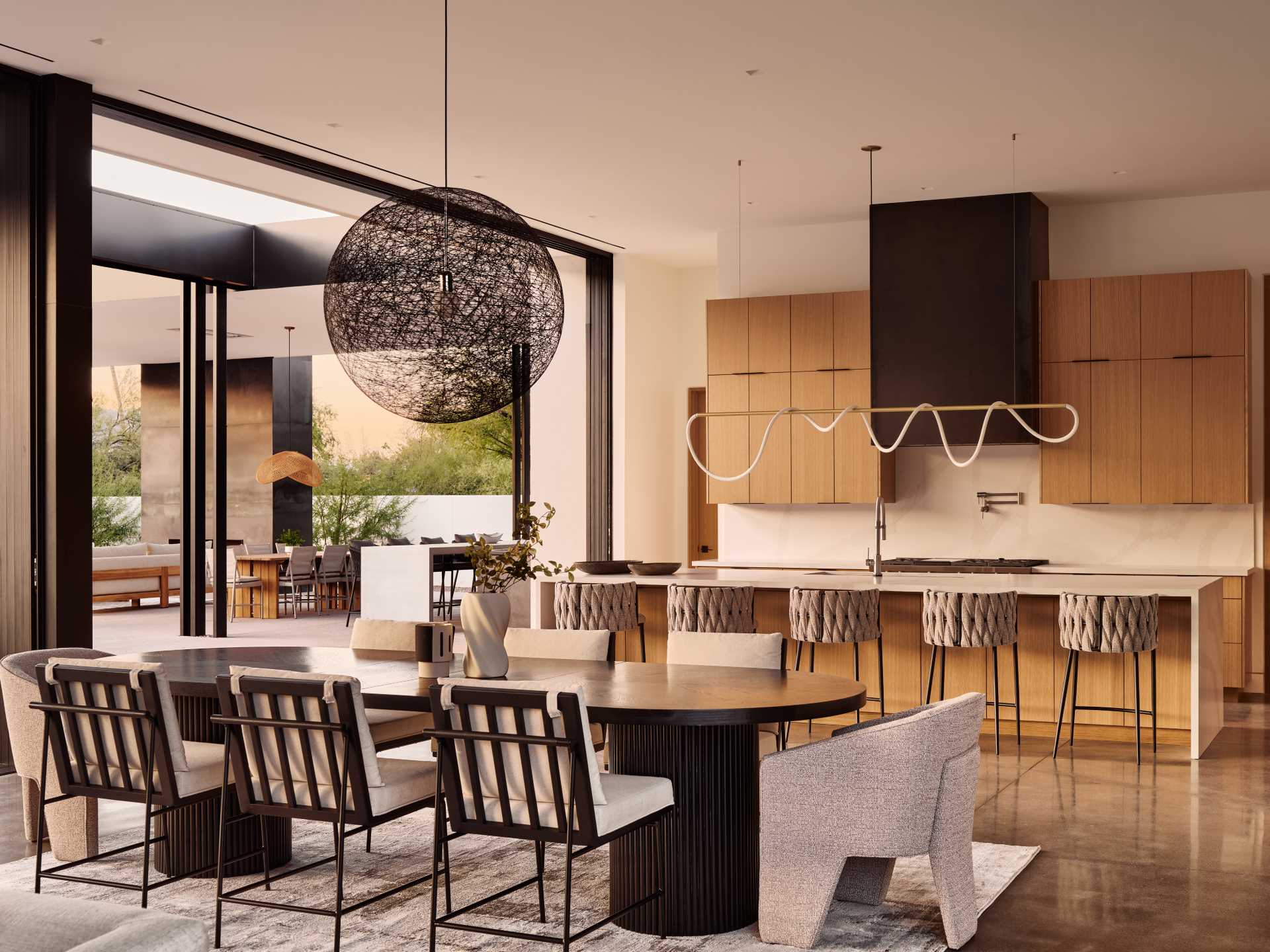
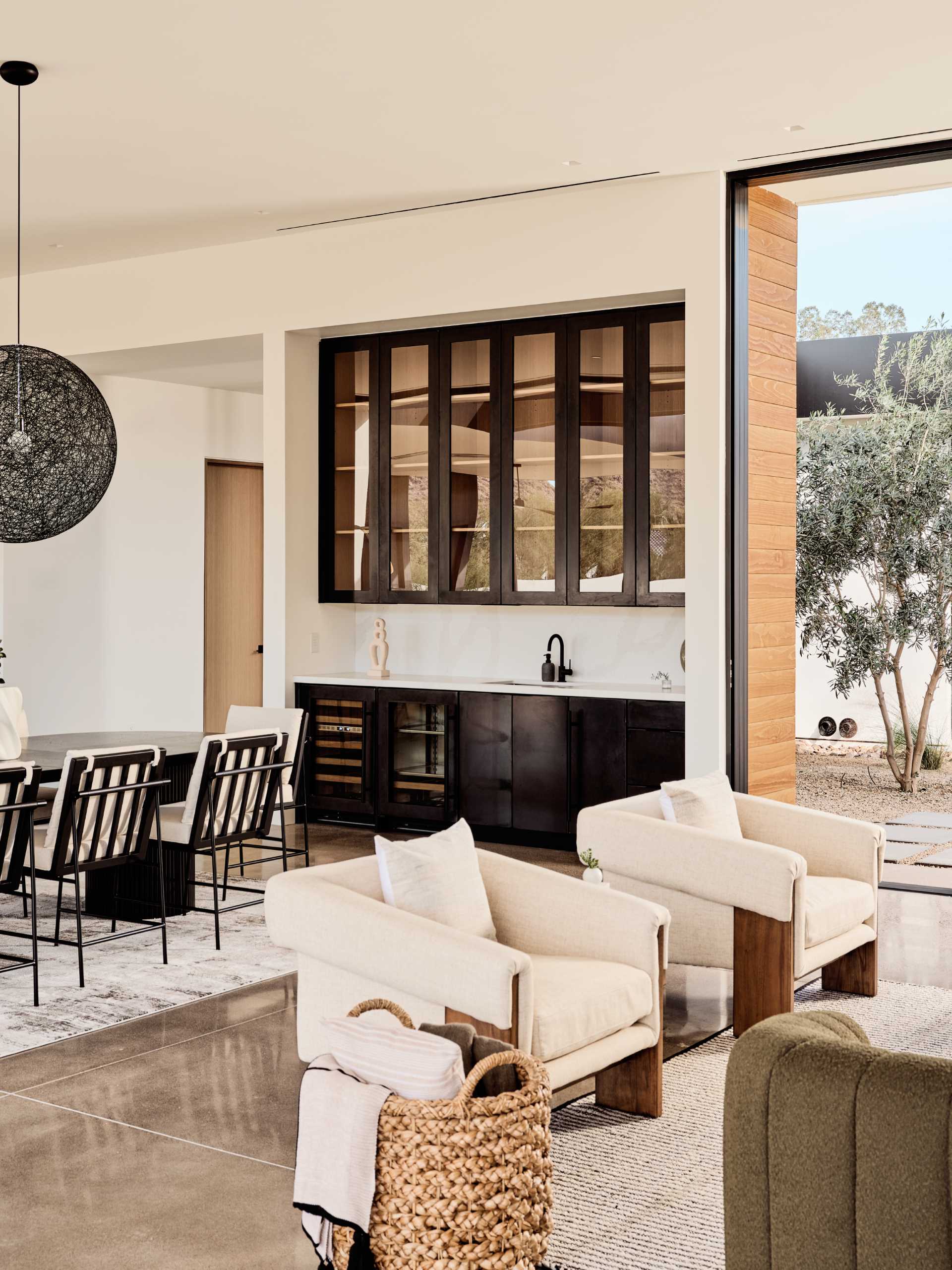
In the kitchen, a sculptural light hangs above the island, while tall wood cabinetry provides plenty of storage.
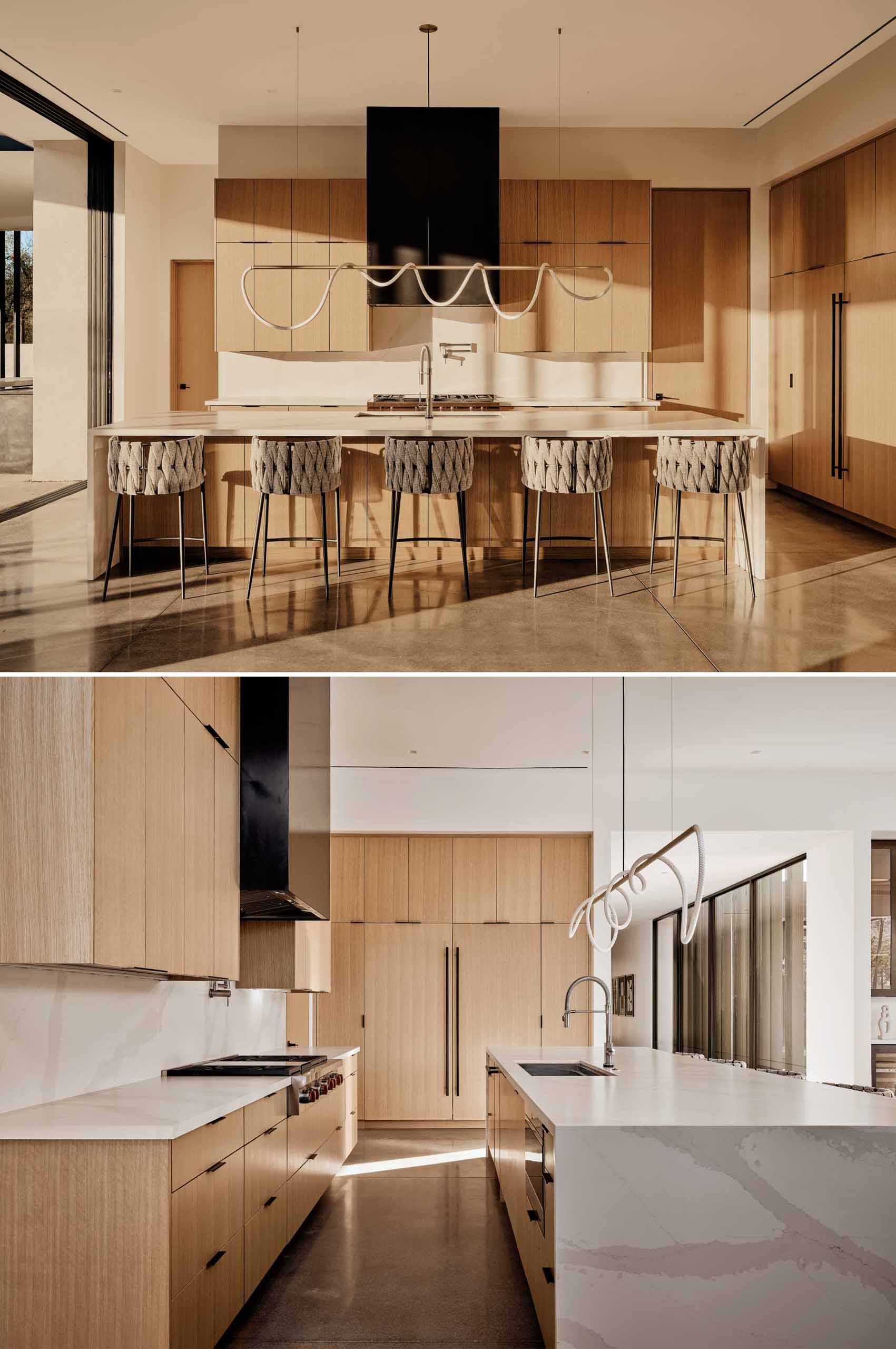
The home also includes a secondary living room filled with neutral colors.
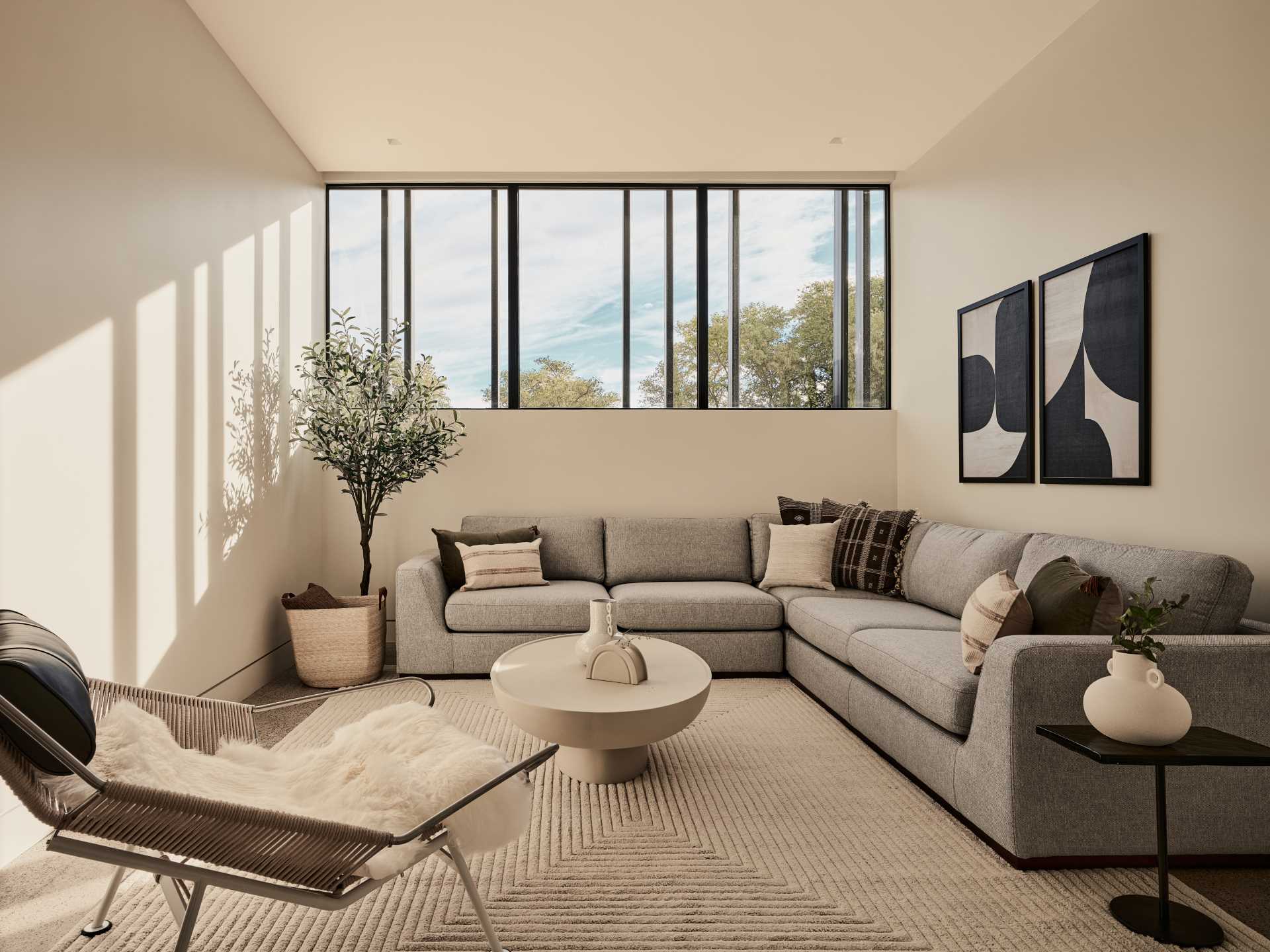
In the home office, floor-to-ceiling windows flood the room with natural light, providing a view of the desert landscape outside.
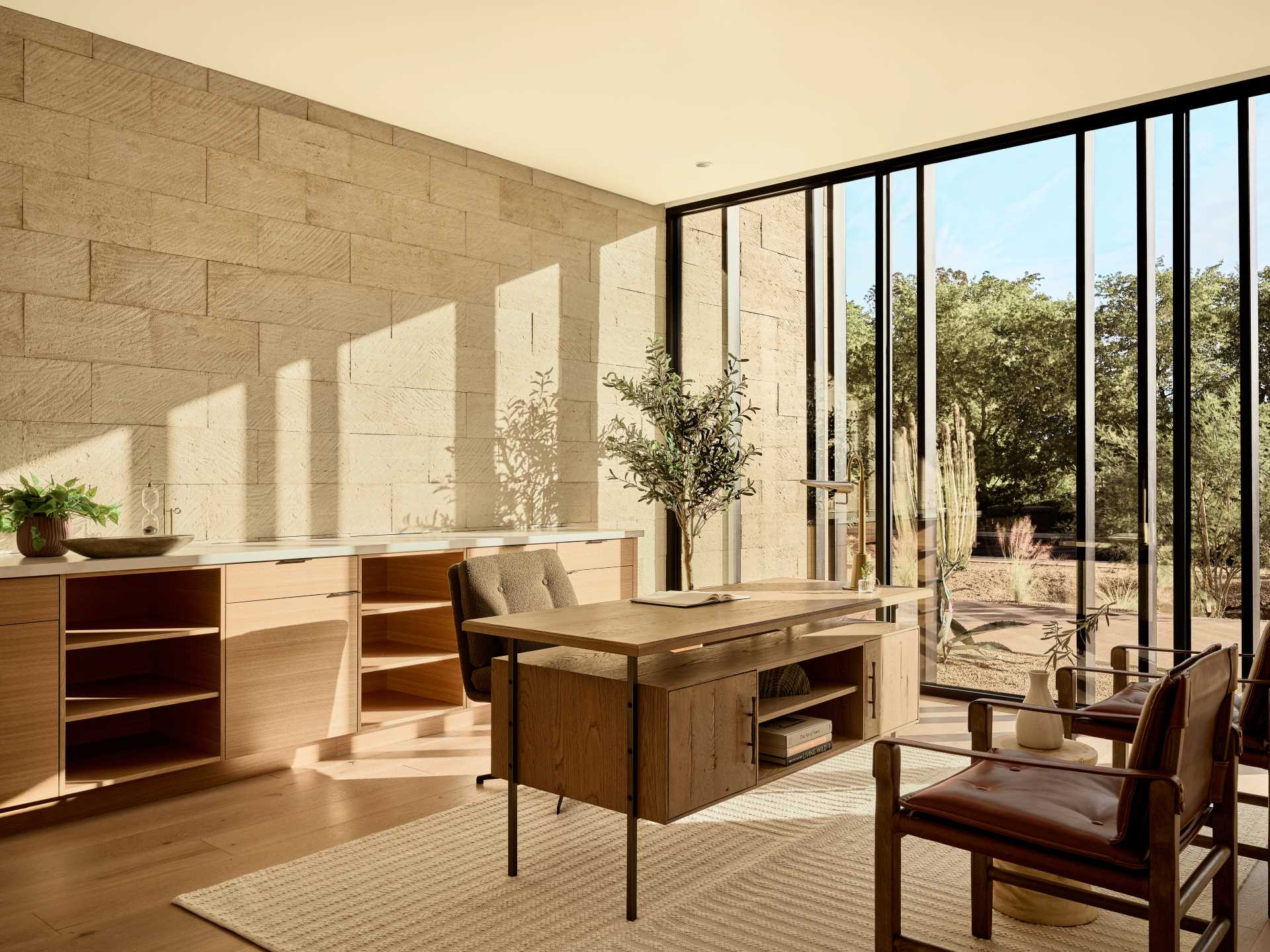
In the bedroom, textured elements add interest to the contemporary furniture.
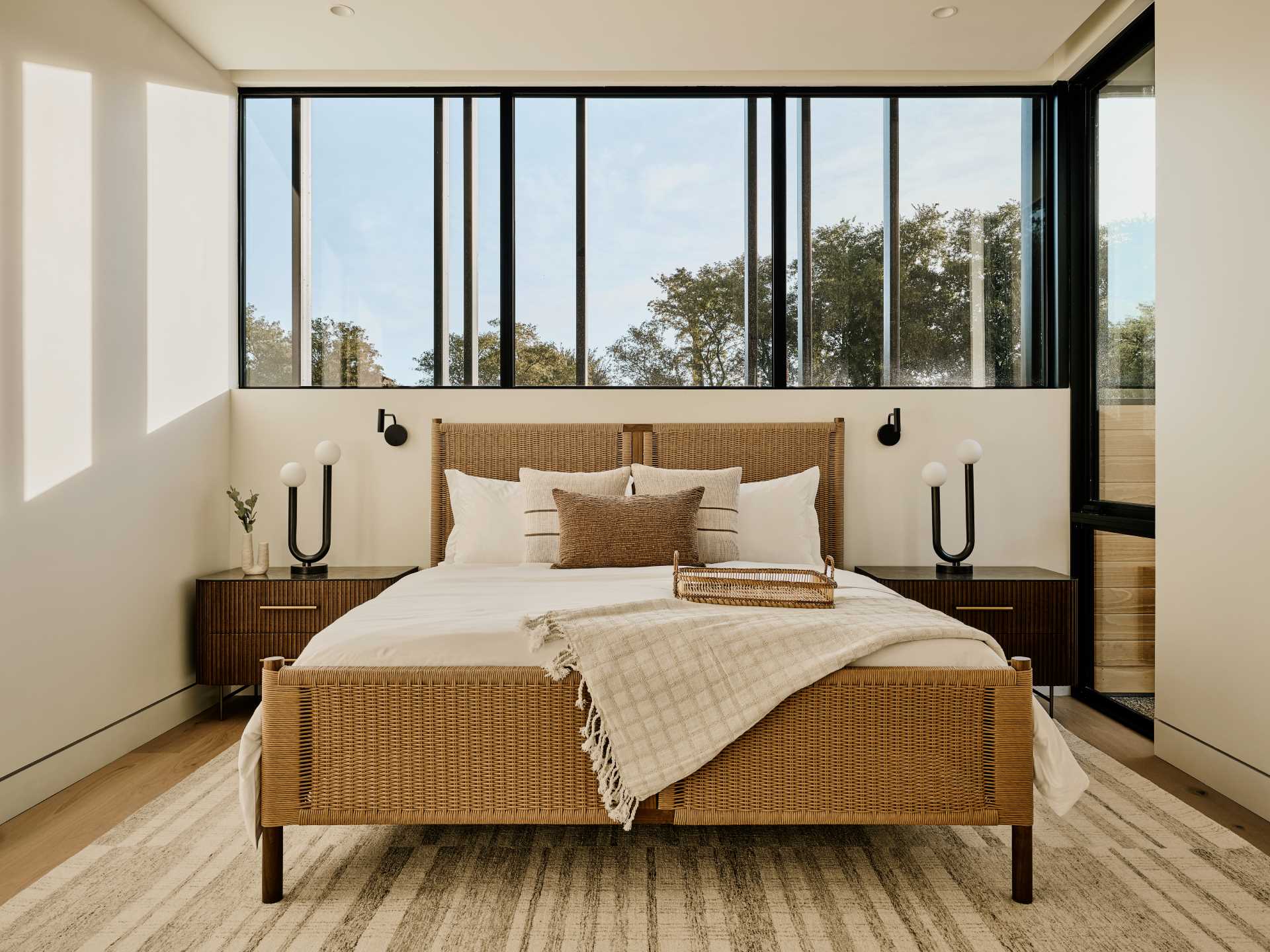
In the bathroom, tiles cover the walls, minimalist black pendant lights hang from the ceiling, and a wood vanity spans the wall. In the shower, which features a horizontal window, there’s a bench and a shelving niche.
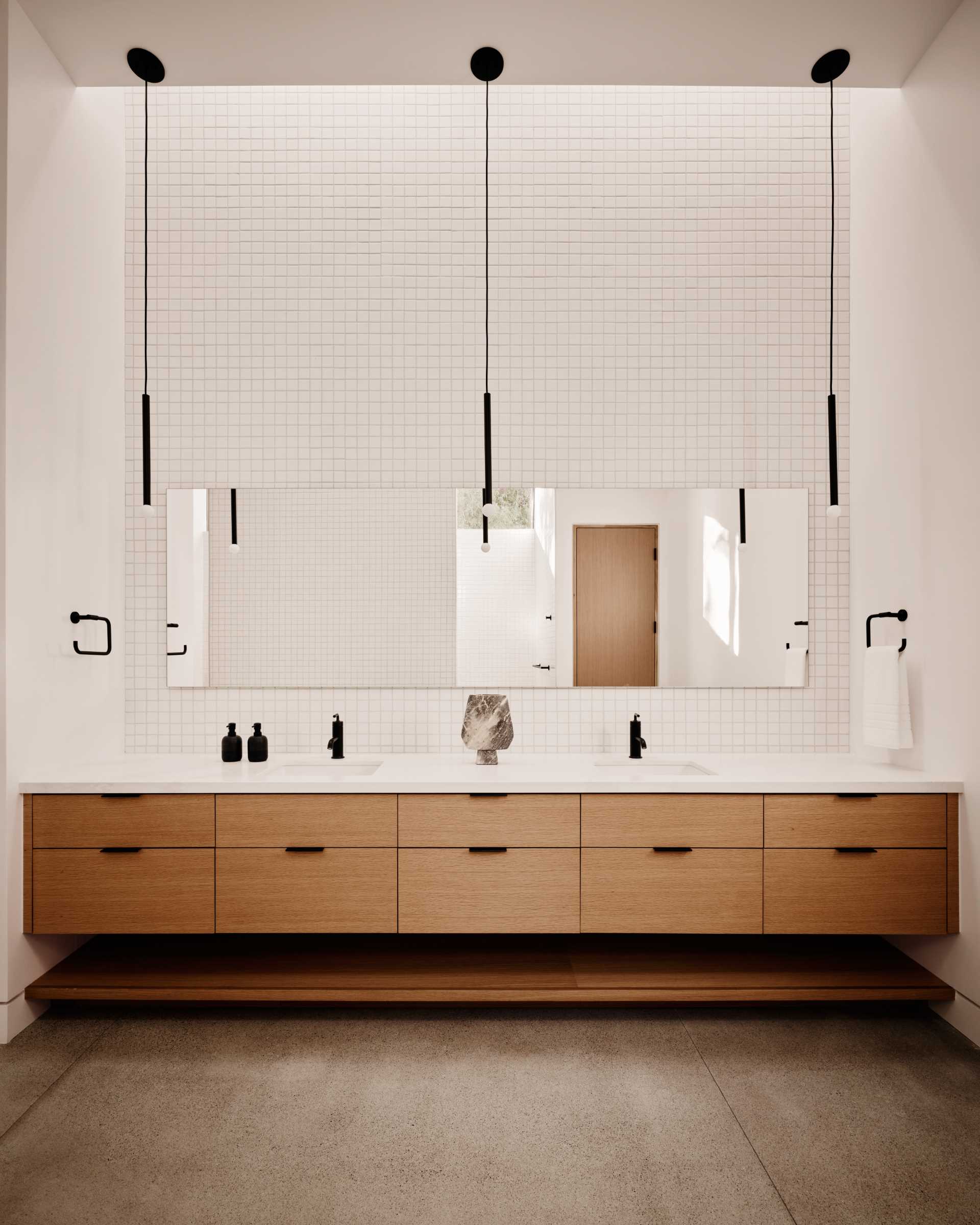
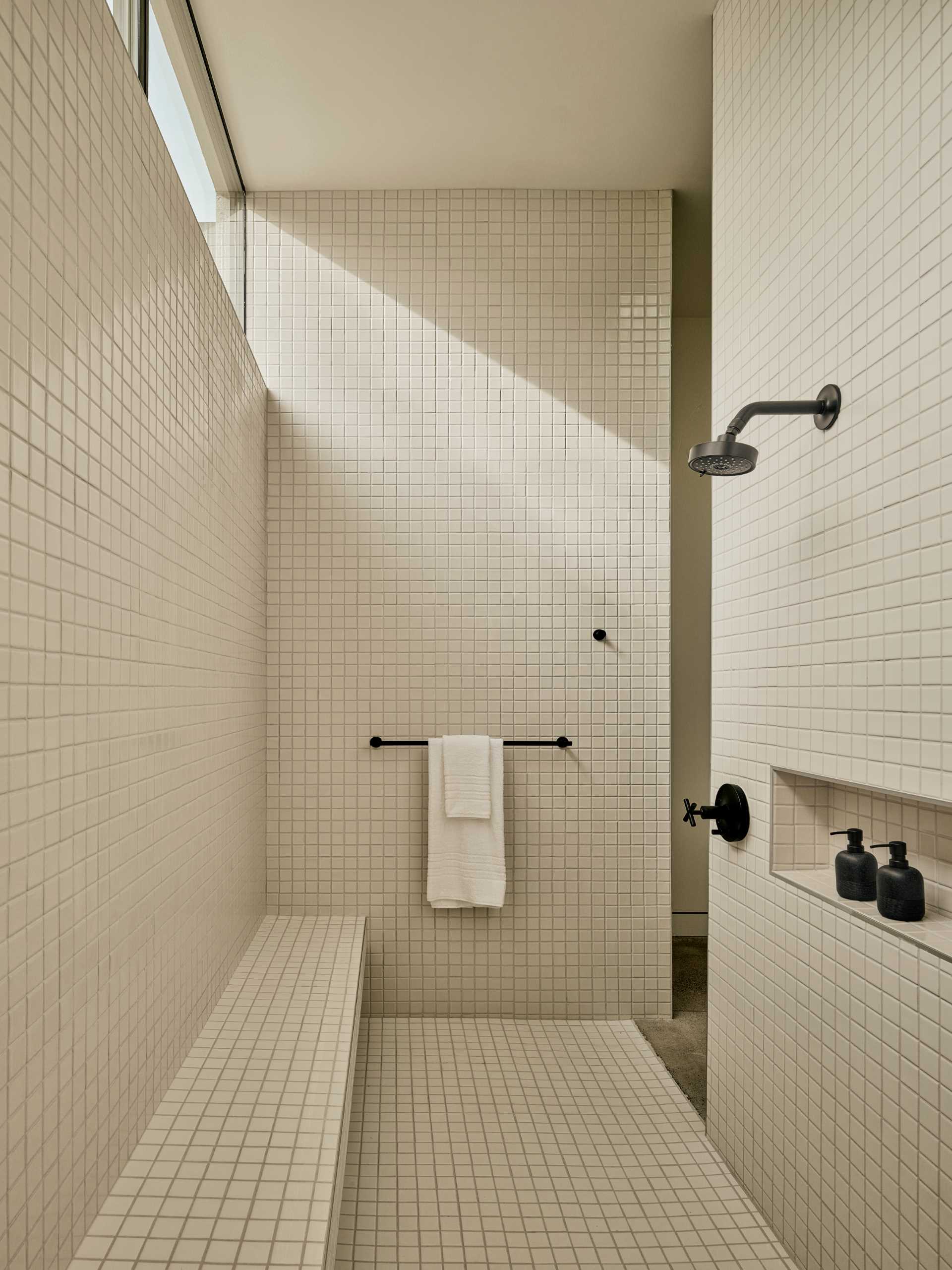
Photographer: Dan Ryan Studio | Architect: The Ranch Mine | Builder: Boxwell Homes | Developer: Aspen Dev Co
Source: Contemporist

