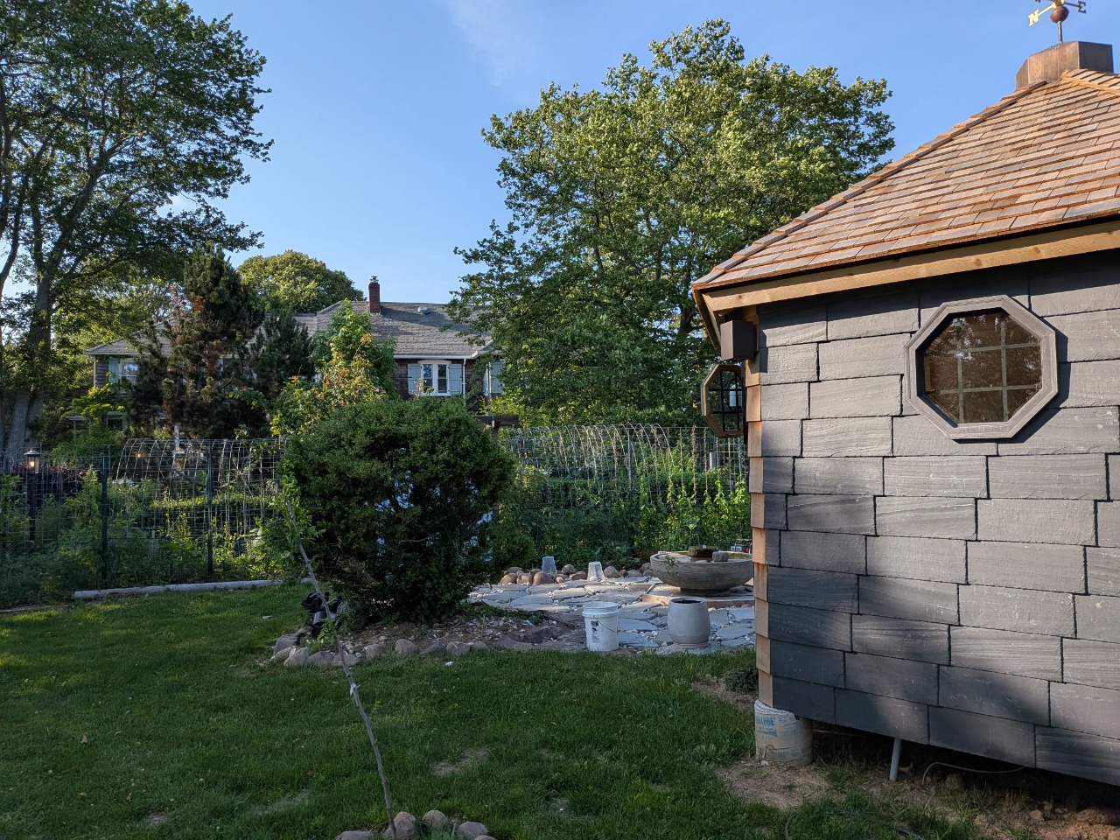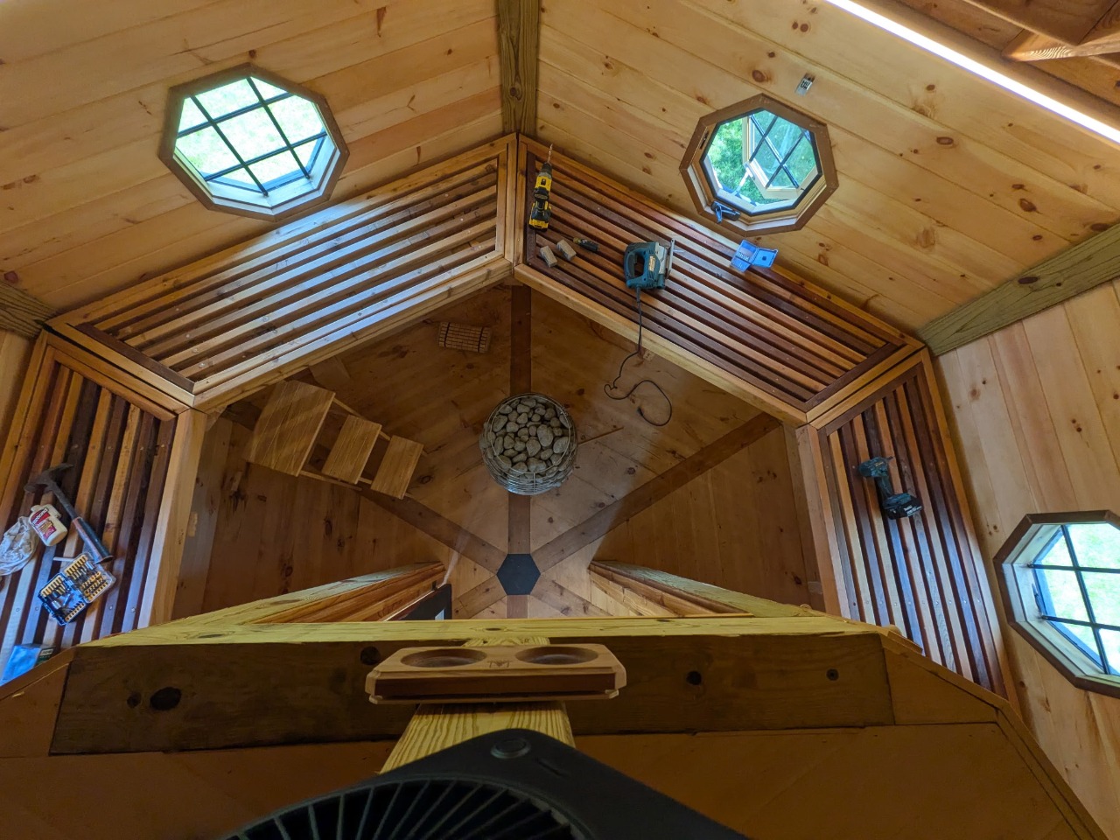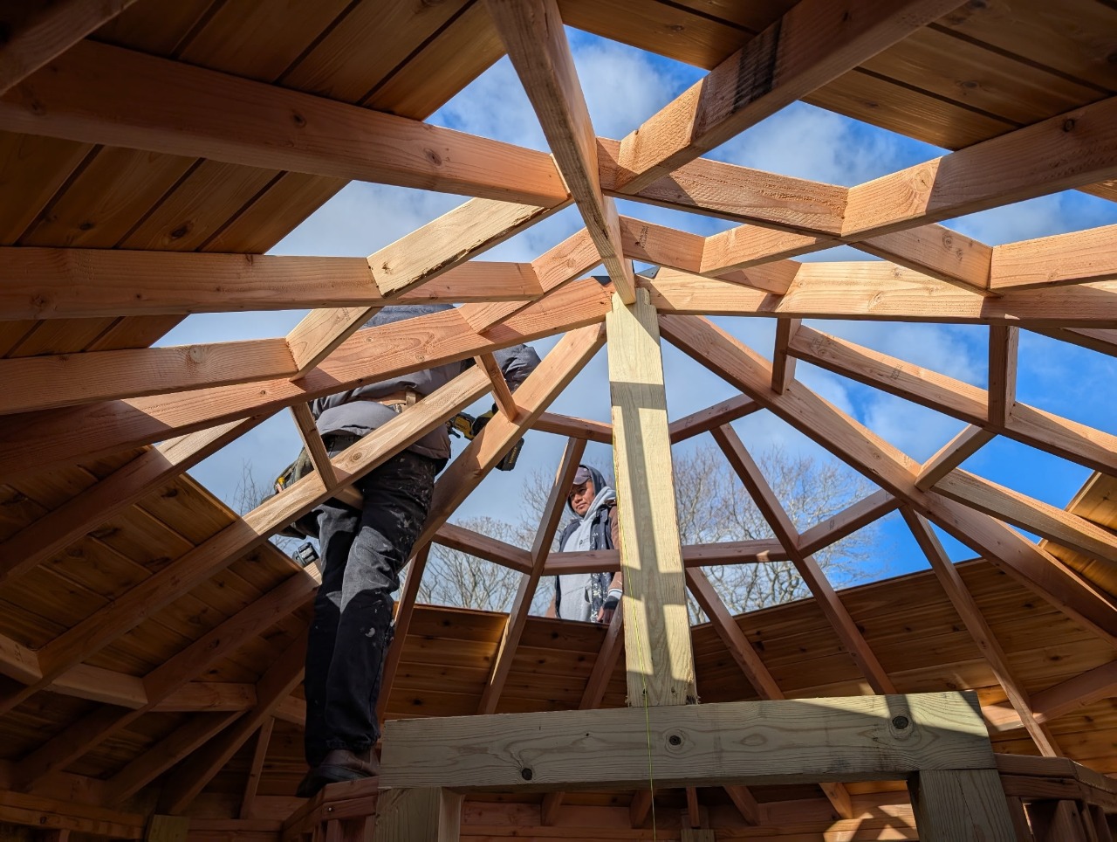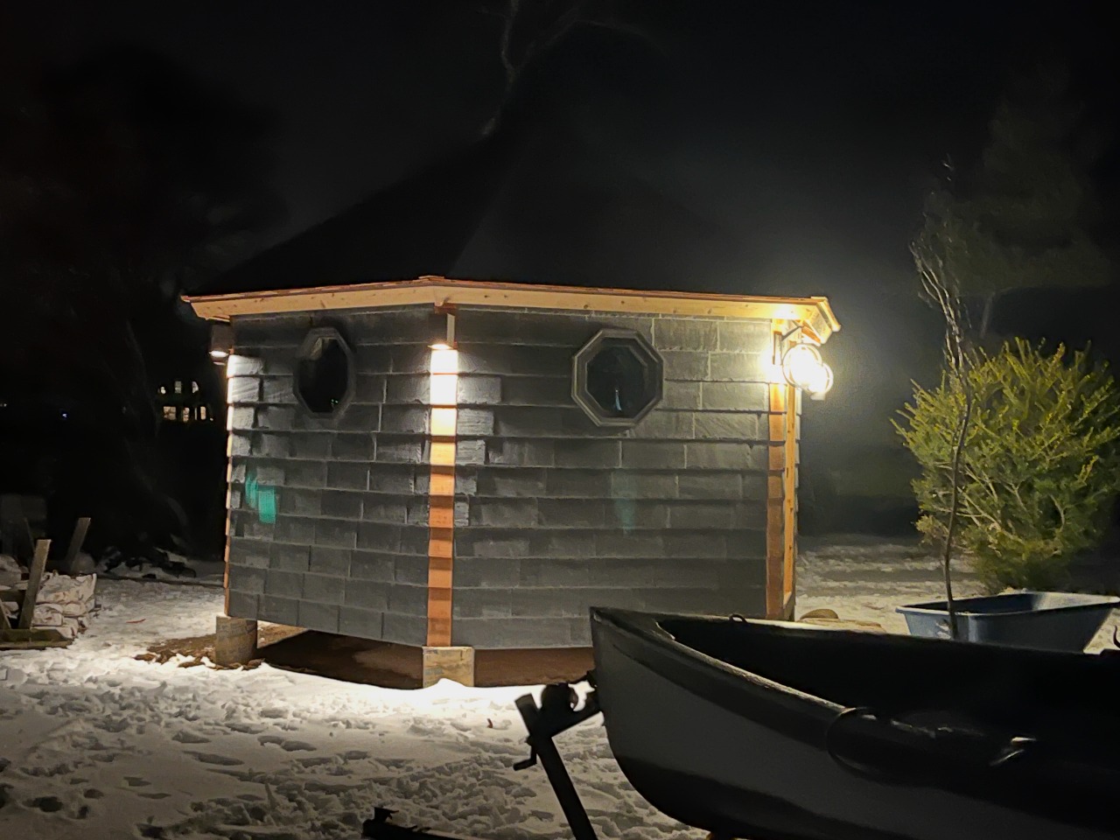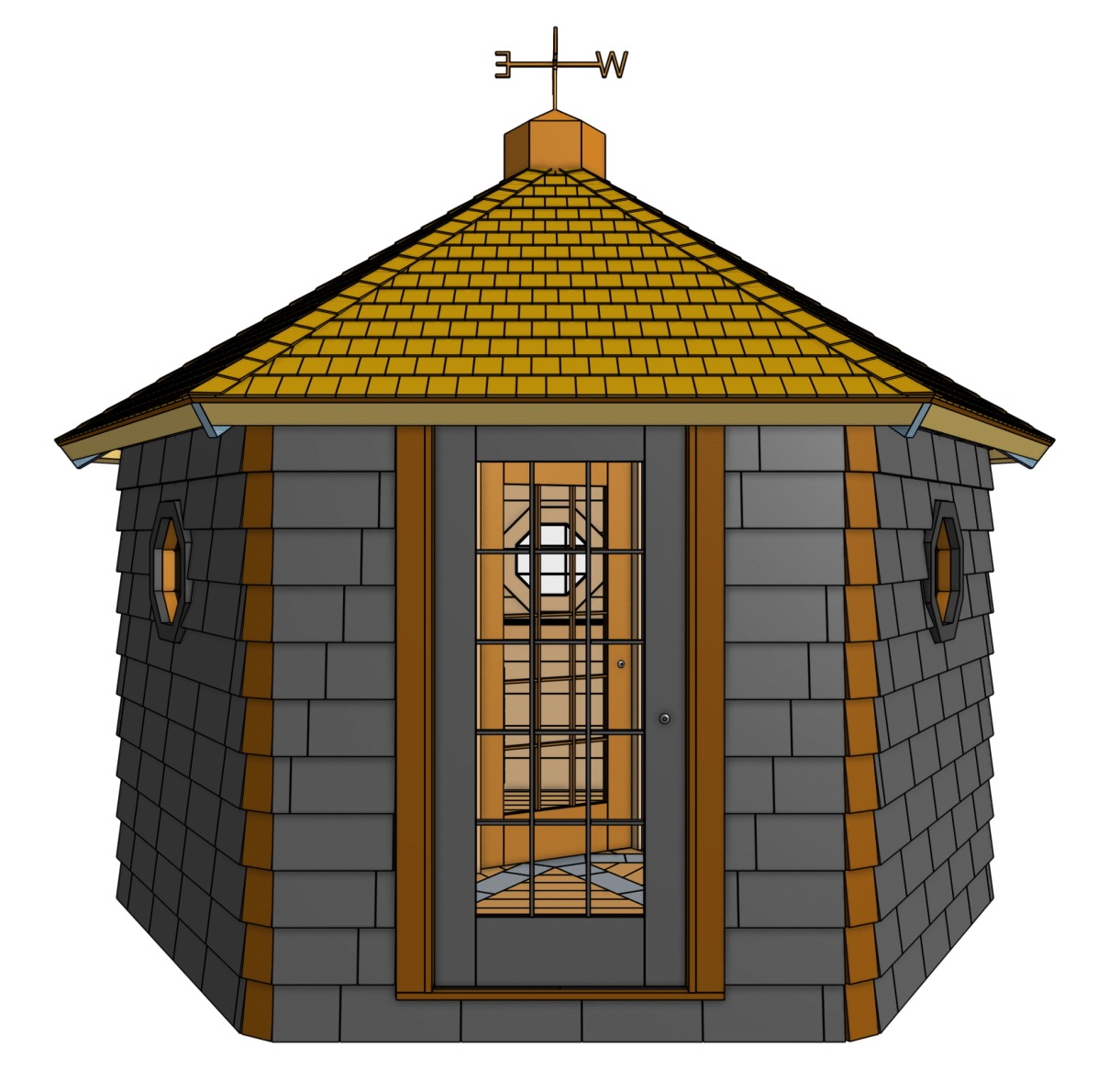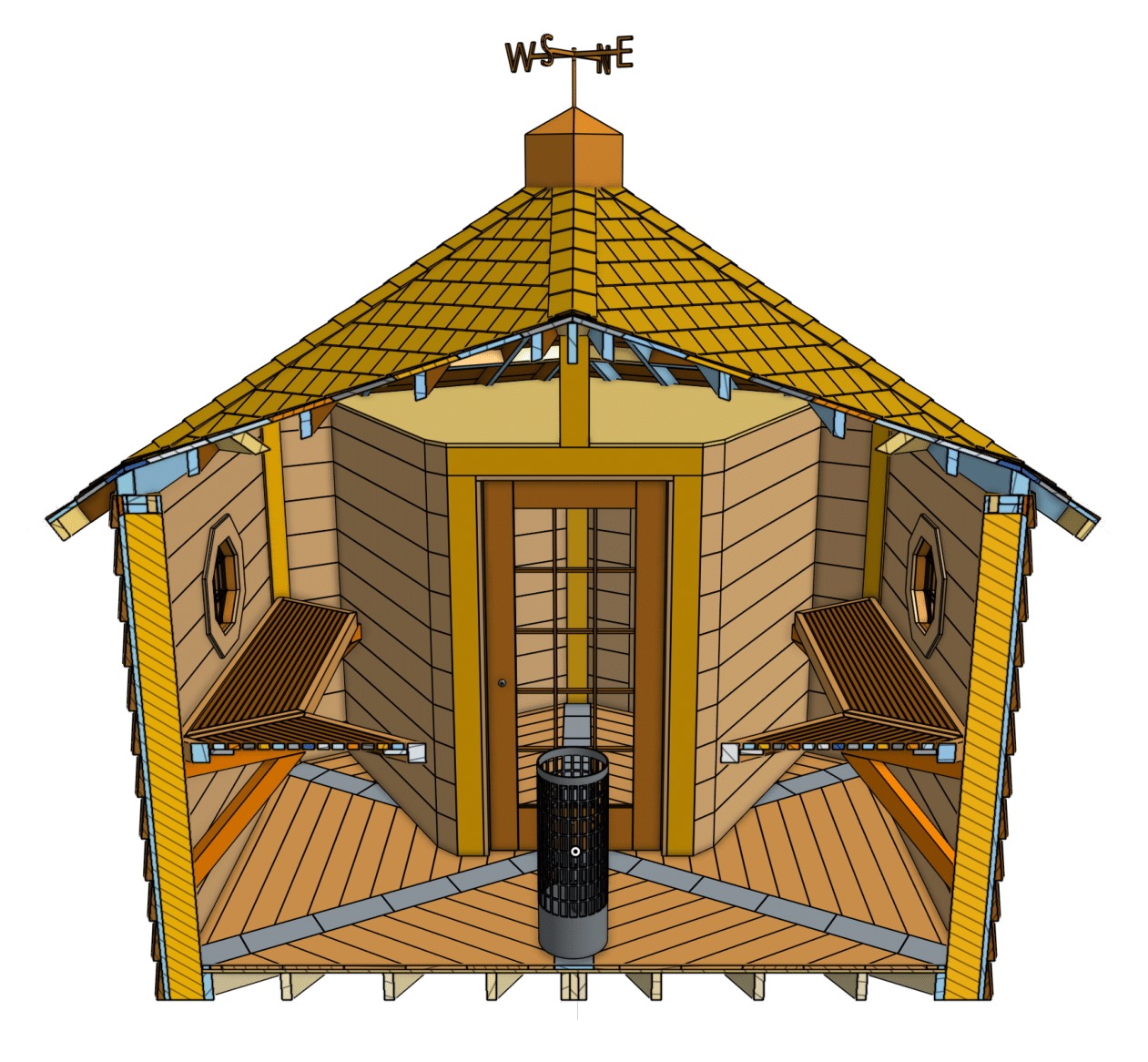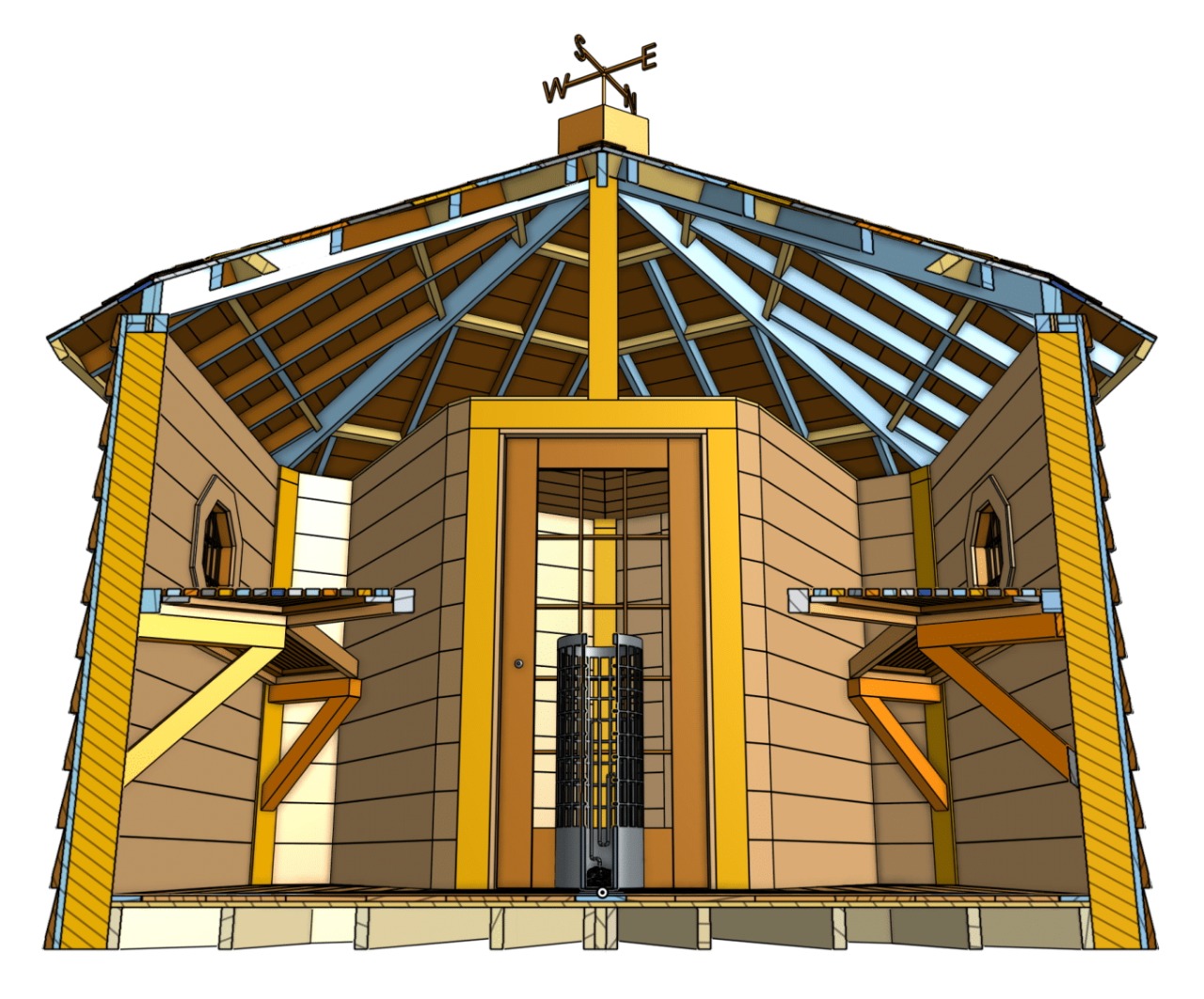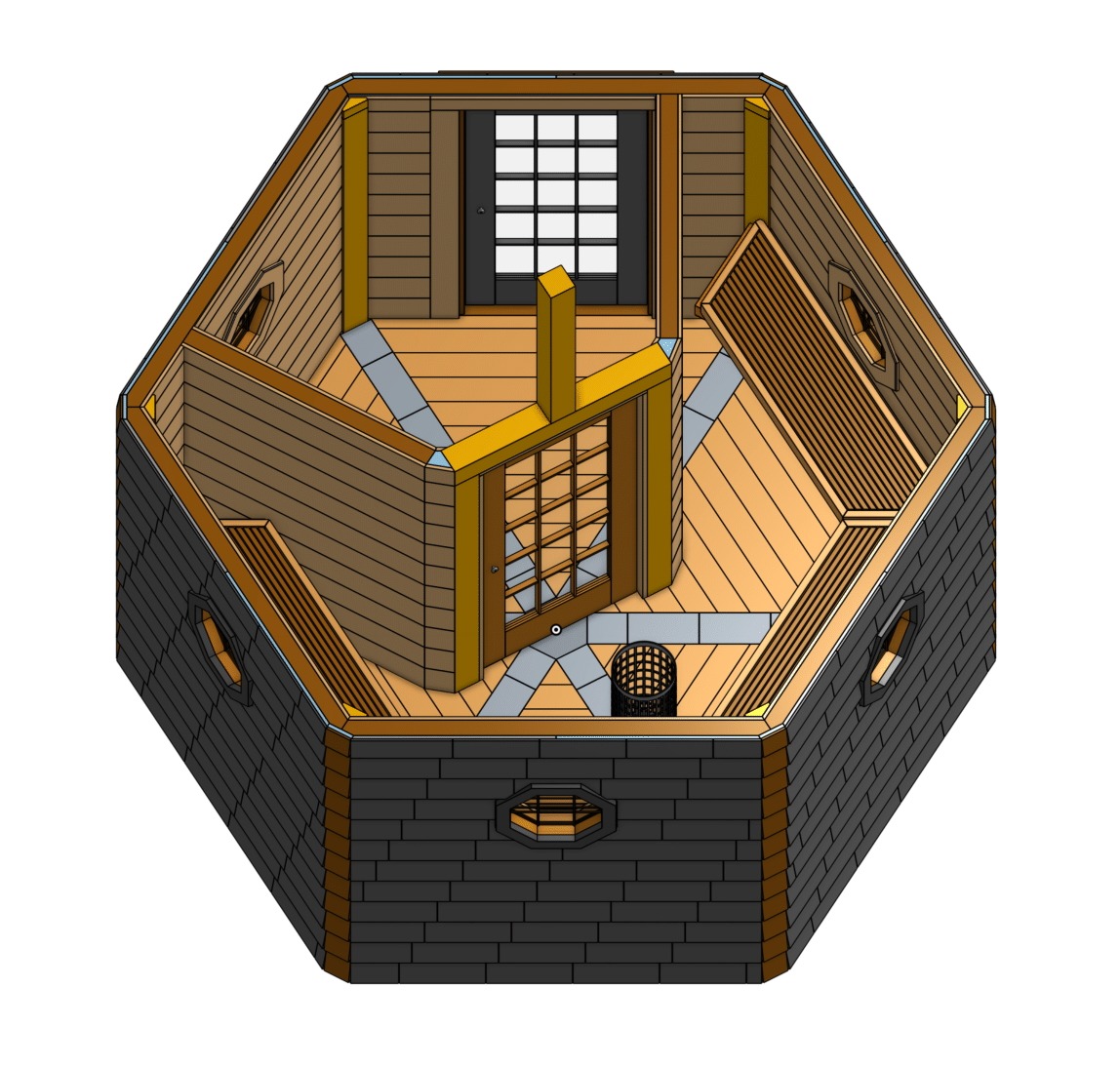hexagonal sauna for oyster farm

Architecture
Sports and Recreational Architecture
Completed / Built / Individual Participant
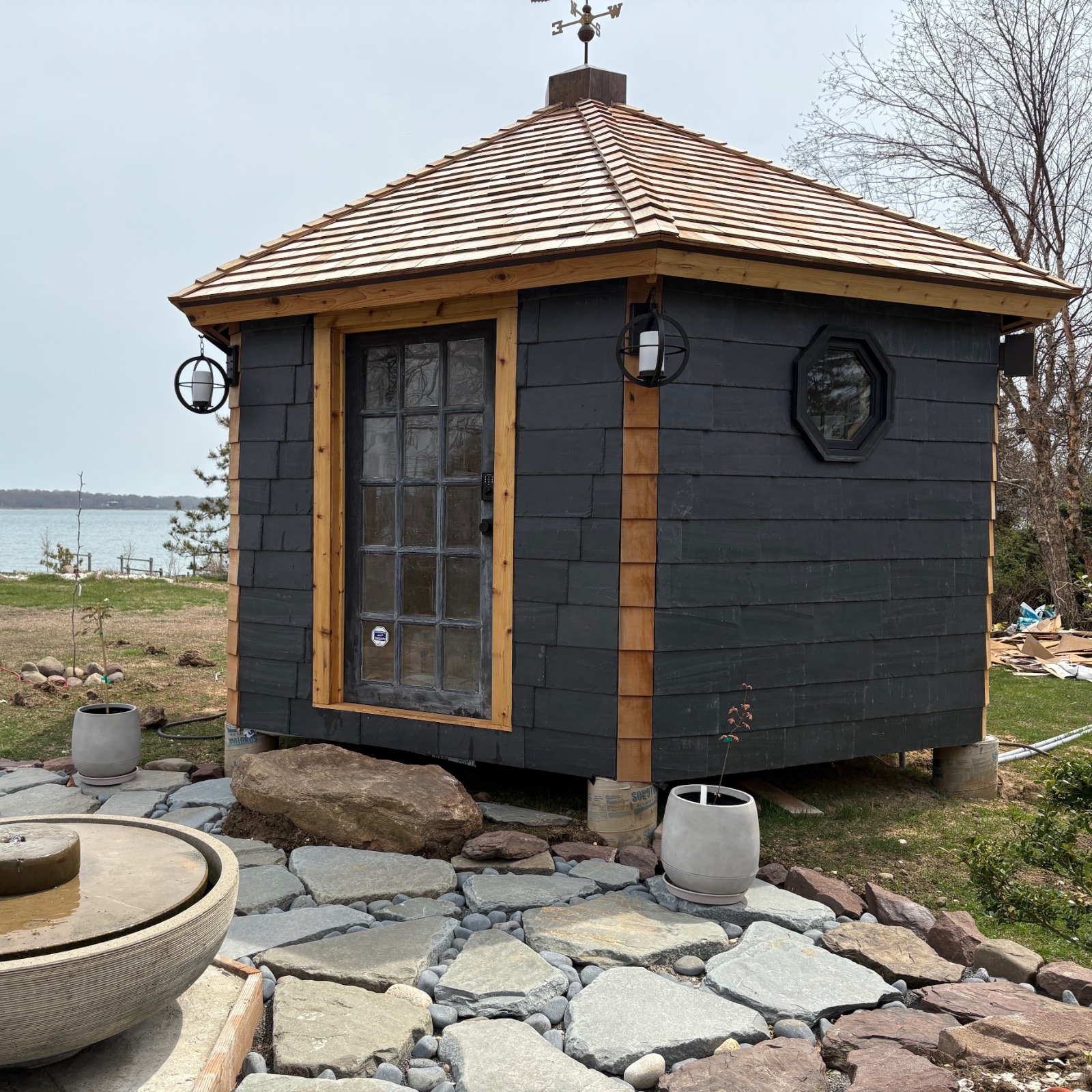
Architect / Designer:
Design Team:
Country:
The Hexagonal Sauna reimagines the conventional box- or barrel-shaped outdoor sauna and challenges traditional timber-based construction. Located on a family oyster farm at the eastern tip of Long Island – a site that is itself a revitalization of a once booming industry – the sauna provides relief for musculoskeletal and mental stress, grounding wellness in landscape.
The objective of this project was to create a sturdy and long-lasting structure that compliments the historic New England village context. The hexagonal form takes aerodynamics from an art to a science by drawing attention to the continuous, flowing space within and piercing through a common nor’easter’s wind gusts over 50mph. The timber construction, which embraces acute and obtuse angles, supports the multifaceted slate skin that offers a feel of robustness. Wood shingles articulate the structure’s shape, allowing it to quietly stand out in its coastal surroundings.
Inside, material roles are reversed: wood paneling creates a warm, inviting environment, while the slate reappears to remind the user of the structure’s strength. High benches circle the sauna heater, drawing focus to the exposed, web-like roof frame that celebrates the building’s geometry.
The sauna is carefully placed due south of an early 1800s Federal-style house that has withstood the great hurricane of ‘38 – an architectural symbol of endurance – on a site bordered by Widow’s Hole Creek and Peconic Bay. Users exit the sauna via a path through an existing patio garden of blooming roses persimmons, and pomegranates, continuing the movement of restoration.
The Hexagonal Sauna is not only a place for recovery, but also a legacy project for generations of oyster farmers to come. It unites elemental materials and contemporary form to create a structure that endures and reflects the values of craft and hard work

