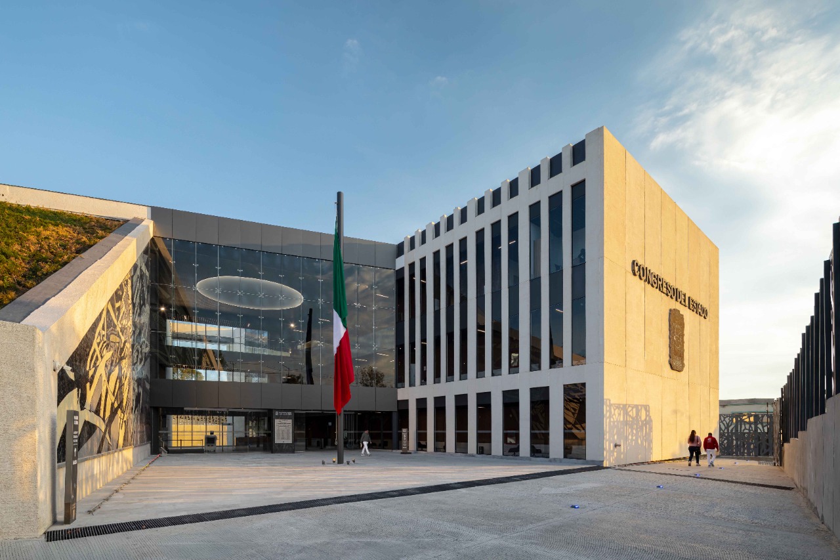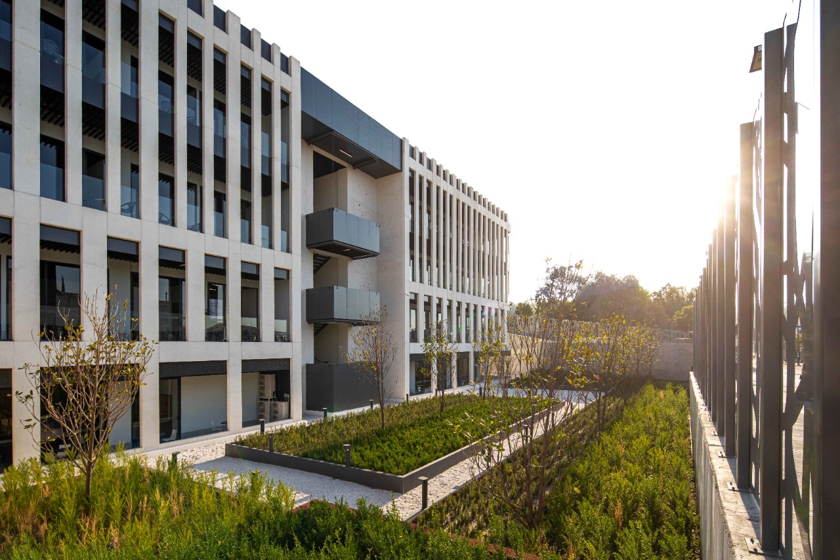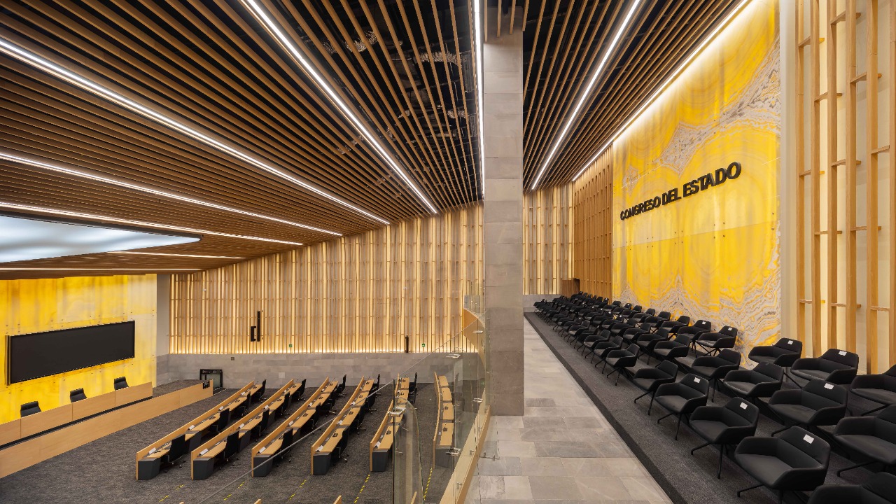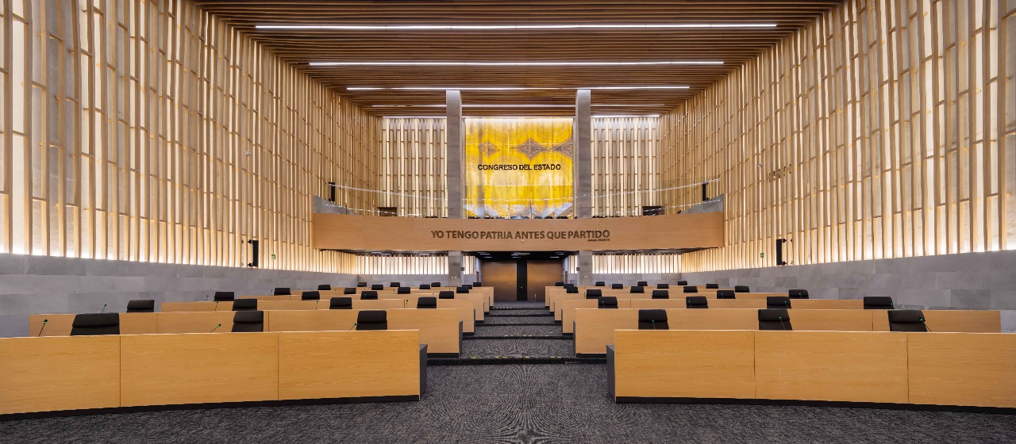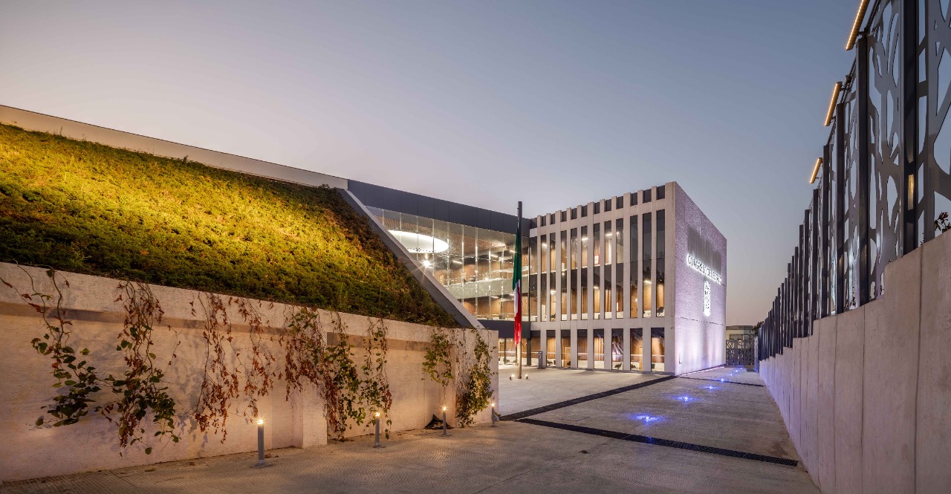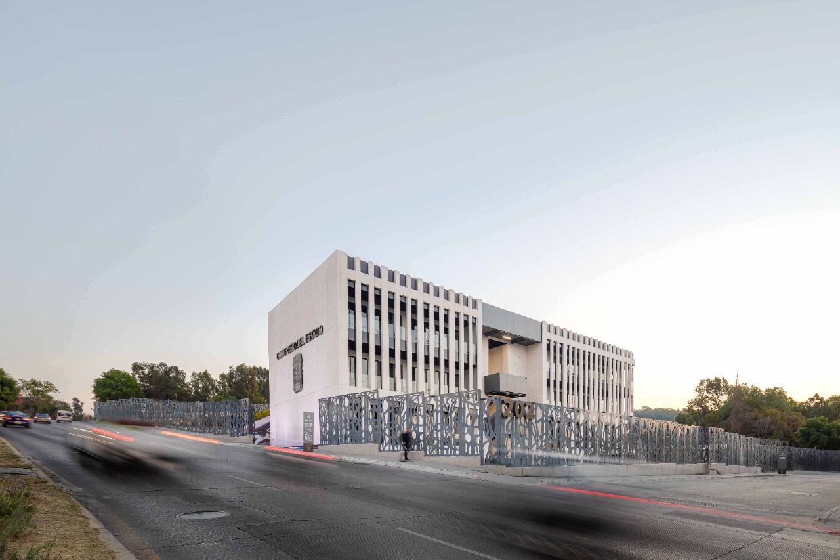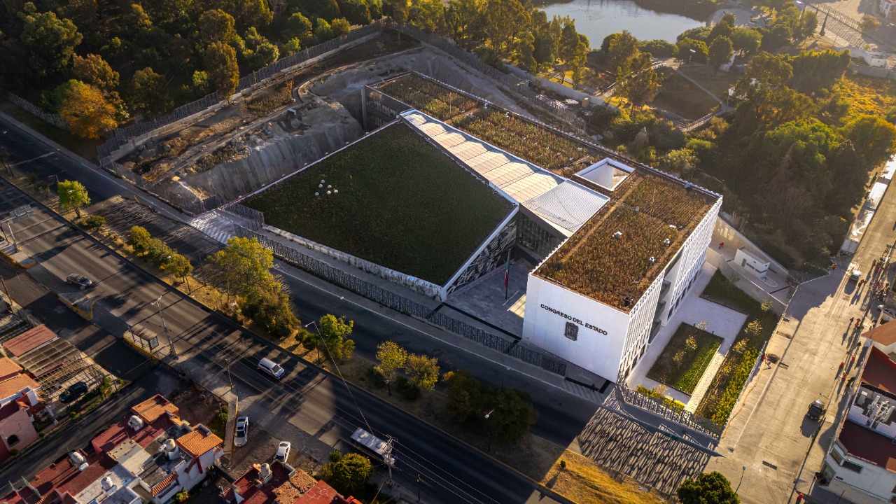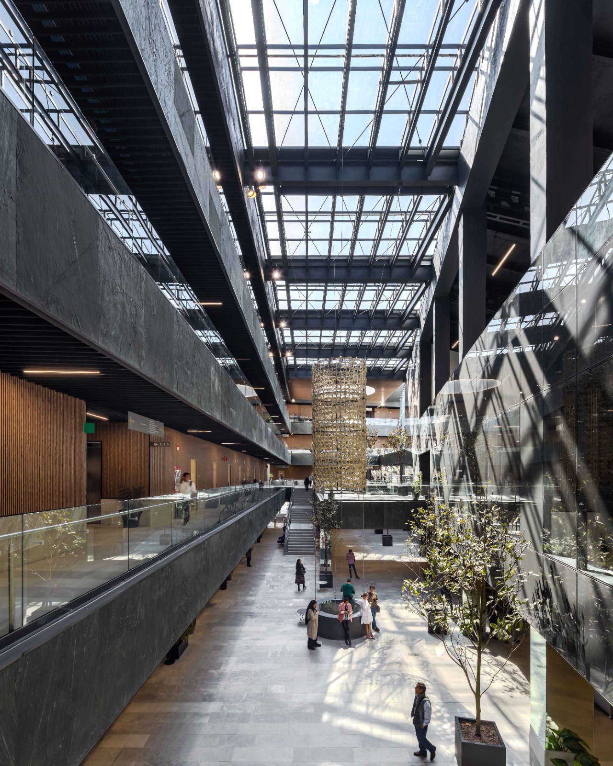Congreso del Estado de Puebla

Architecture
Public and Cultural Space Design
Completed / Built / Company
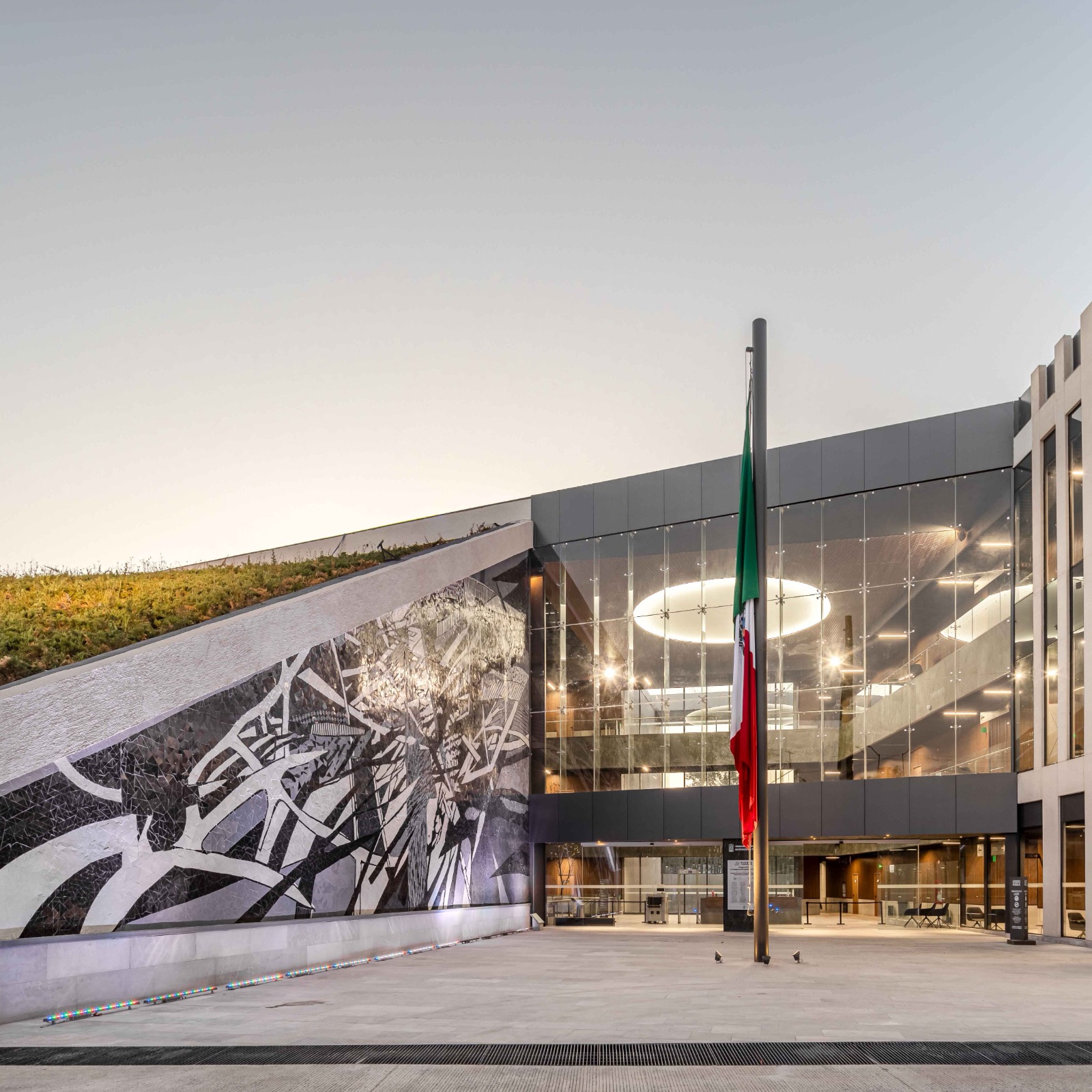
Architect / Designer:
Studio:
Design Team:
J. Francisco Serrano
Juan Pablo Serrano
José Martín González Montagut
Elesban Anadón Vargas
Copyright:
Country:
The State Congress of Puebla redefines public architecture, integrating design, functionality, sustainability, and social impact into a landmark project. Conceived as an iconic structure, it harmonizes with its historical and urban surroundings, maximizing the potential of its privileged location atop Cerro Acueyametepec.
Embedded within the natural volcanic bedrock, the project leverages its topographical context to reduce its volumetric impact while enhancing thermal performance. The green roofs, covering 59.92% of the structure, act as an insulating layer, mitigating heat island effects and reinforcing landscape continuity.
With sustainability at its core, the building meets environmental mandates, ensuring 40% permeable area and 60% free space. Its adaptive façade, composed of mullions, regulates solar incidence, optimizing energy efficiency. A high-performance thermal envelope further enhances insulation, integrating sunshades and terraces to reduce heat absorption while restoring green spaces.
The project’s L-shaped typology, adapting to the terrain, houses legislative and administrative functions in two interconnected volumes. Natural lighting and ventilation permeate the structure, improving comfort while minimizing energy dependency.
Creativity as a Driver of Interaction
Far from conventional government facilities, the complex introduces dynamic spaces fostering engagement. The internal street, illuminated by natural light, serves as an interactive corridor, designed for meetings, exhibitions, and informal encounters. The central atrium, shaped by the interplay of the two main volumes, reinforces connectivity and user interaction through thoughtful scale and proportion.
Public areas, including terraces, landscaped patios, and a library, encourage citizen participation, strengthening the link between government and community. A signature talavera mural by José Lazcarro, depicting The Battle of Puebla, adds a historical narrative to the project, weaving the past into a contemporary architectural dialogue.
Beyond architecture, the project catalyzes urban revitalization, particularly in Xanenetla, a historically marginalized neighborhood. Once afflicted by sanitary hazards, the area has been reintegrated into the urban fabric, fostering a safer and more interactive environment.
A wastewater treatment plant guarantees 100% reuse of gray and black water, while rainwater harvesting supports landscape irrigation. The use of endemic vegetation eliminates reliance on potable water, reinforcing eco-conscious strategies.
Through multidisciplinary collaboration, the State Congress of Puebla emerges as a visionary model for future public architecture, merging environmental responsibility, social engagement, and cutting-edge design in a forward-thinking and functional civic space.
Serrano+
Serrano+ celebrates 30 years of developing architectural spaces in which Quality is achieved by the proper use of materials and light as a creative element. Space is their raw material and with the support of multidisciplinary groups architect Juan Pablo Serrano Orozco, director of the firm, backed by a great team of associates and collaborators, demonstrate capacity and performance in all fields of architecture in Mexico and abroad.
With their work they have participated in different exhibitions in important countries such as: Mexico, the United States, France, Singapore, Italy, Argentina, Ecuador, Sri Lanka, China, Australia, Greece and Spain, as well as in interviews and in various national and international publications. His projects have received a large number of distinctions and recognitions both in Mexico and abroad. Today they are laying the foundations for the next 30 years.

