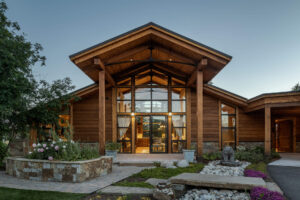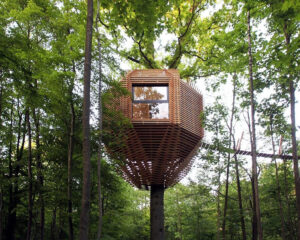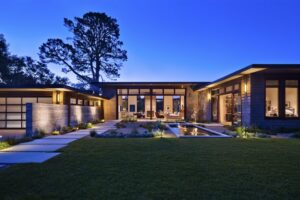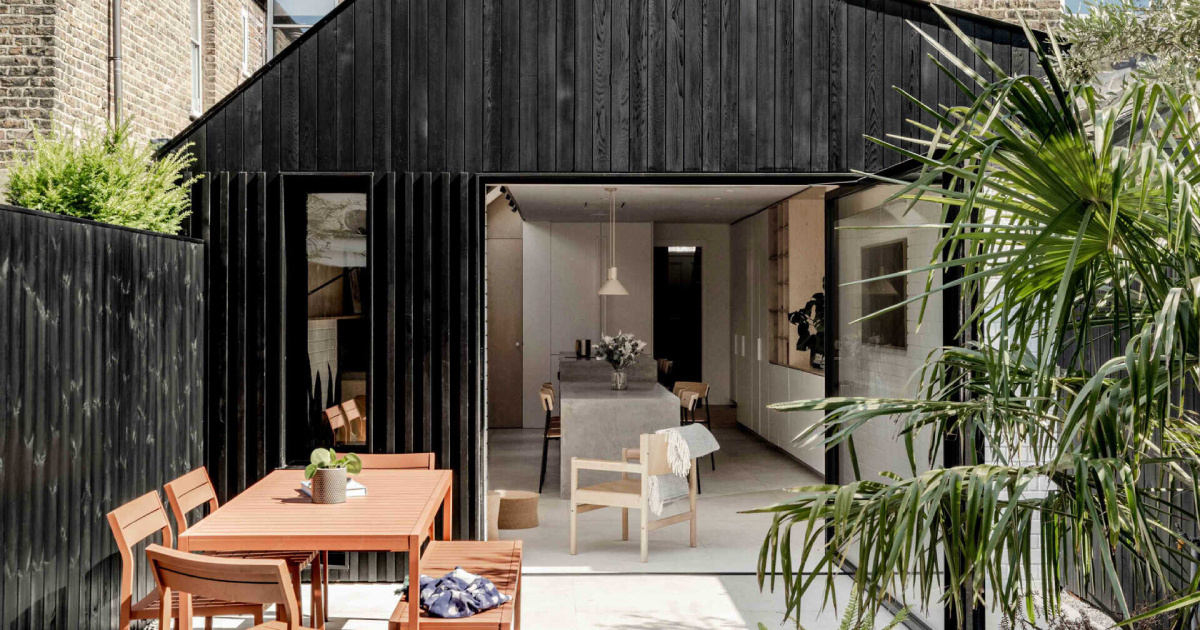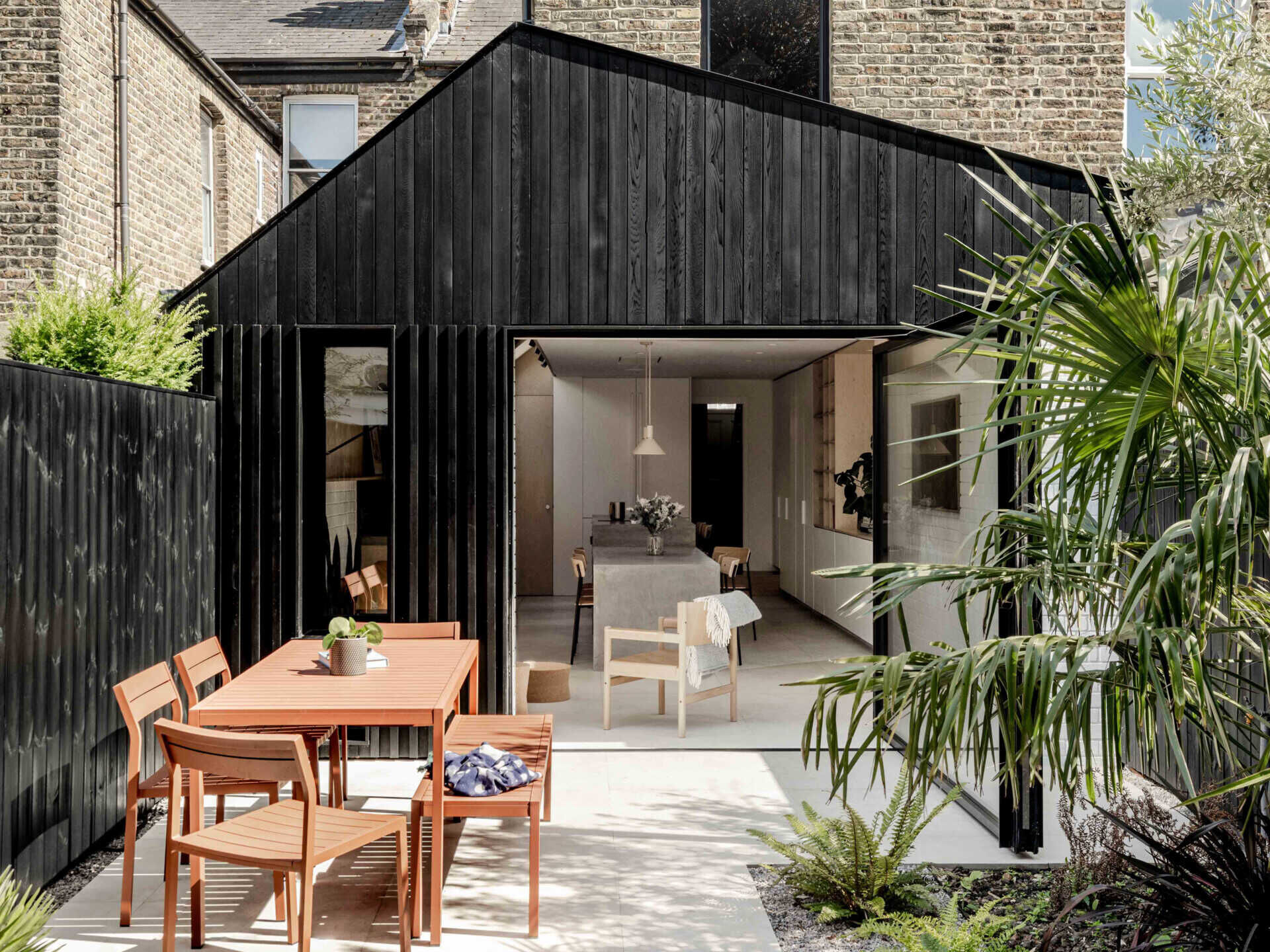
In the leafy streets of Teddington, Forgeworks has quietly transformed a three-bedroom Victorian terrace into a contemporary family home that feels grounded, generous, and beautifully detailed. Designed for a young couple with an eye for Scandinavian minimalism, A House of Birch pairs crafted warmth with purposeful planning. The result? A home that works hard without shouting for attention.
Like many London terraces, the original home was a bit of a puzzle: a narrow galley kitchen, chopped-up rooms, and a layout that didn’t match modern life. The hallway felt like wasted space, and natural light was in short supply. But Forgeworks saw more than constraints, they saw potential. Their goal wasn’t just to add space, but to reshape the experience of living in the home entirely.
Before
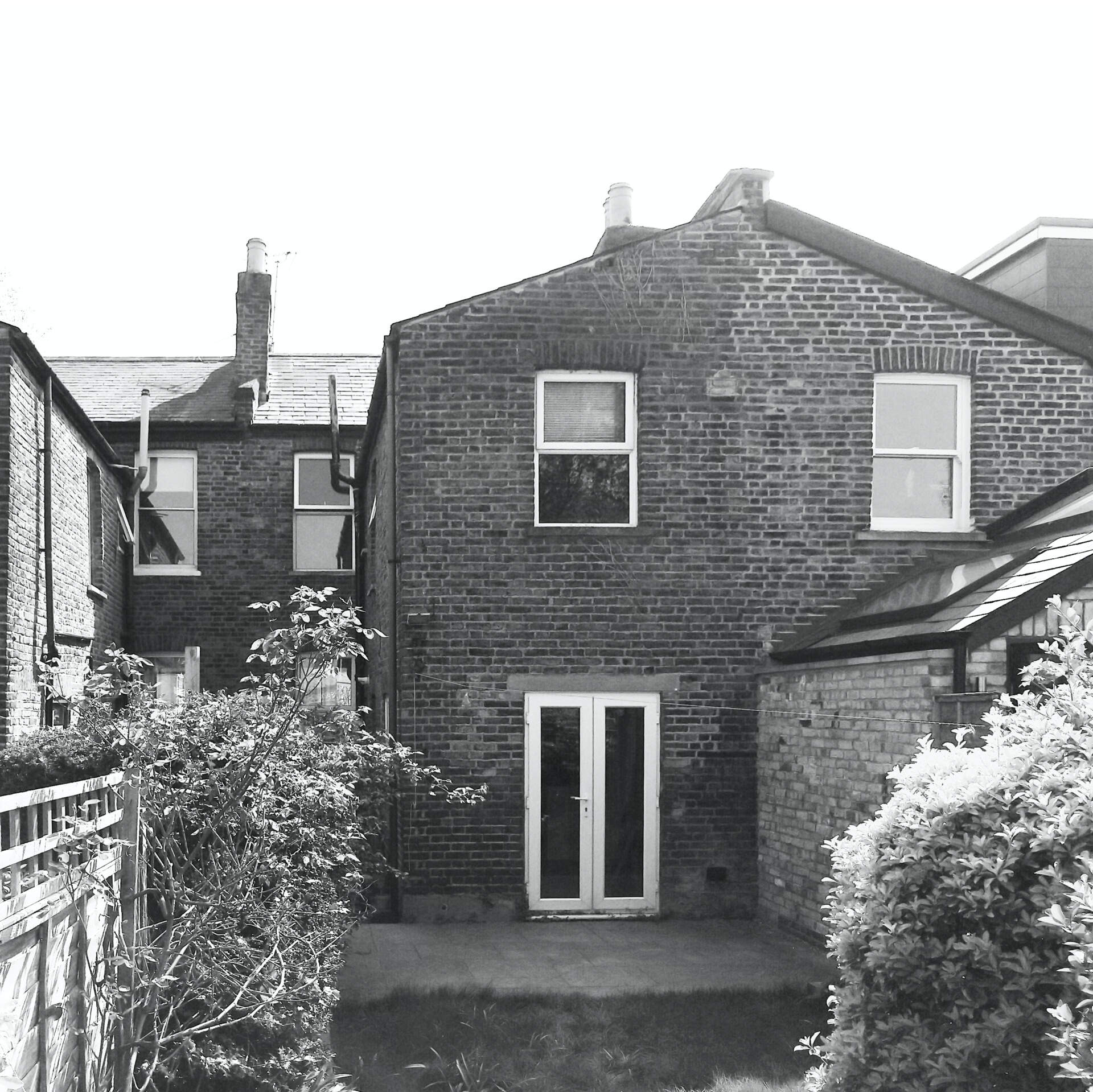
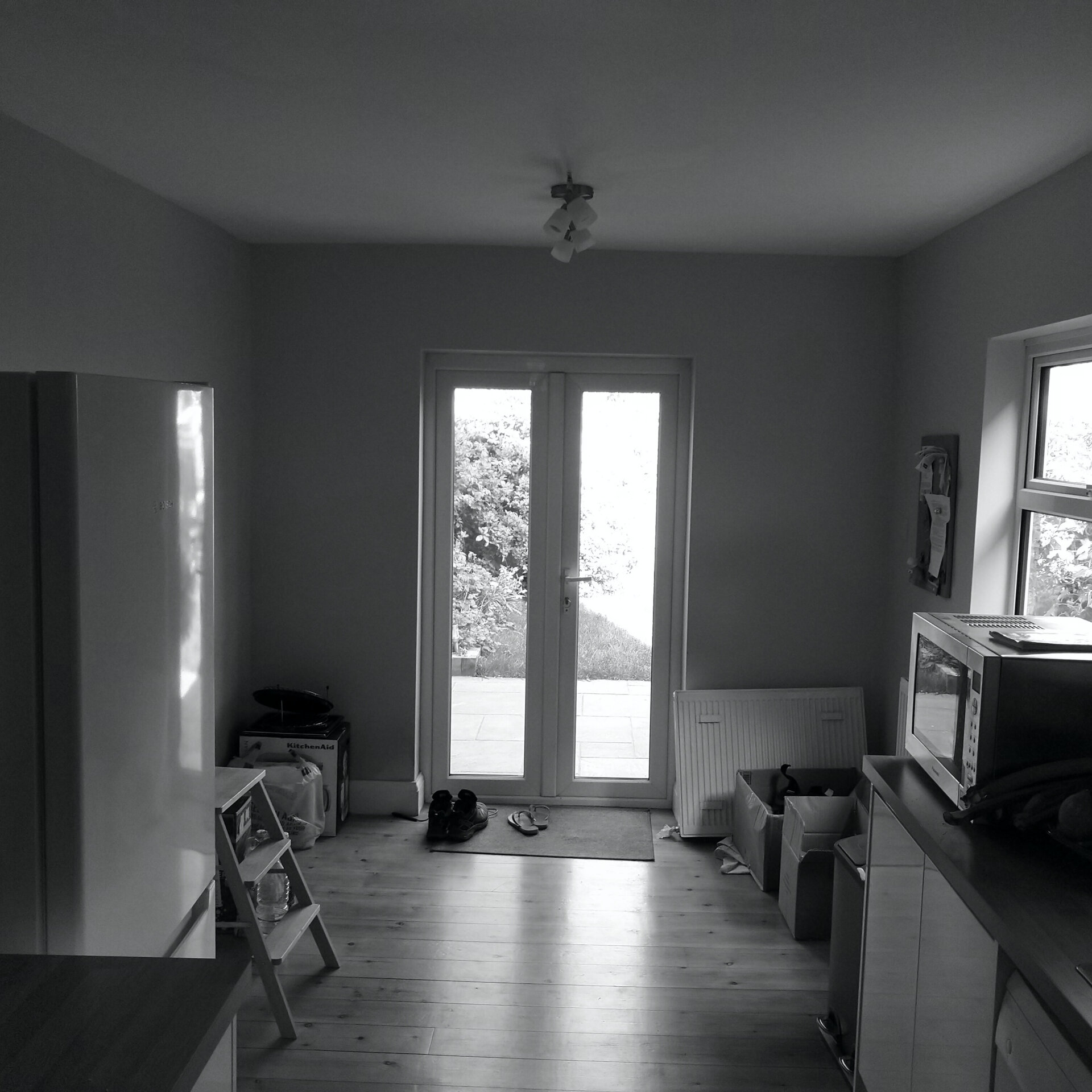
After
The new extension opens up the entire rear of the house into a single, light-filled space that now connects kitchen, dining, and living areas into one cohesive zone. Clad in blackened cedar, the addition is both bold and quiet, letting material and proportion do the talking.
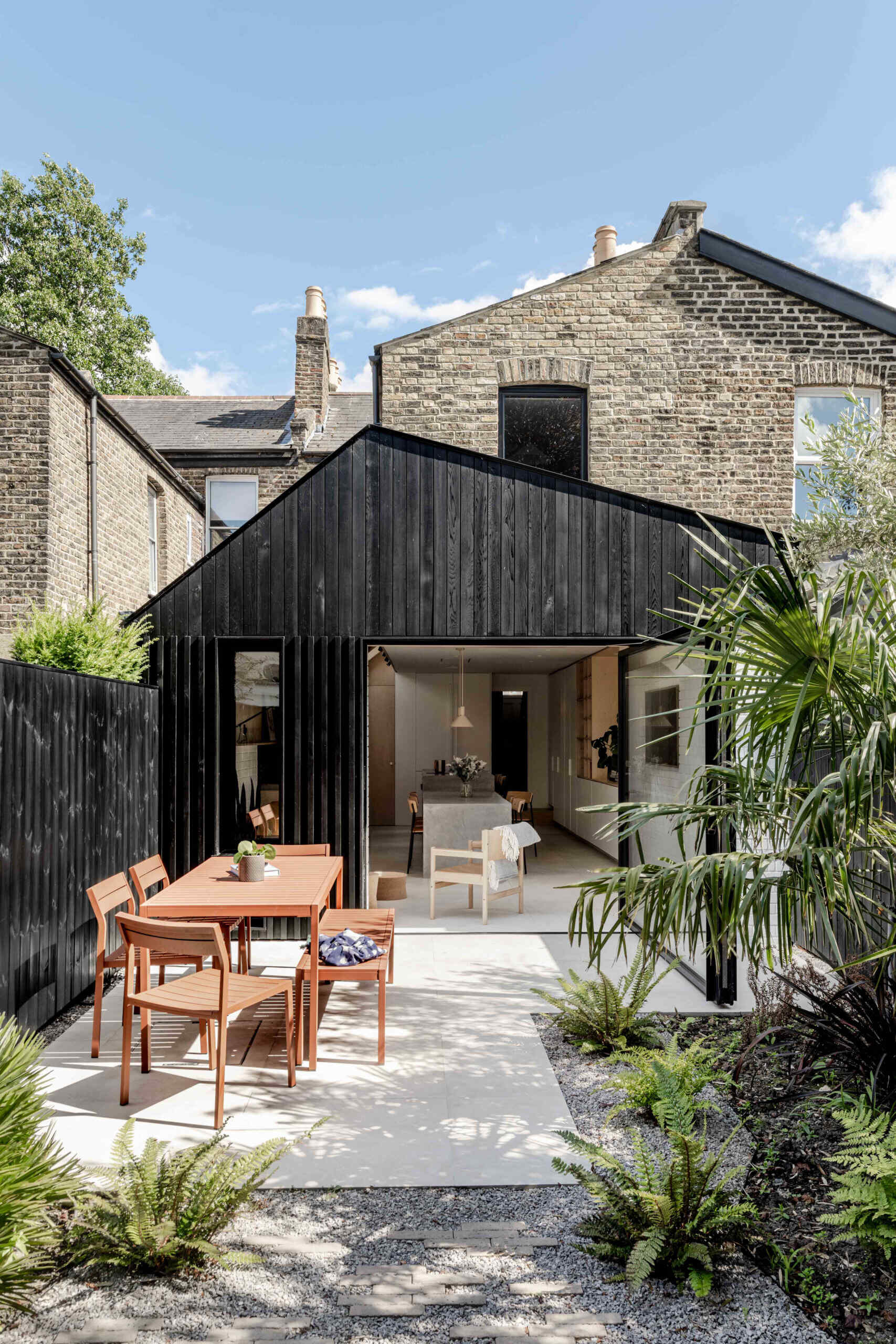
Five roof lights and a large 2x2m pivot door bring sunlight deep into the plan, while thoughtful structural choices—like floating corners and concealed steel—create a sense of openness and calm.
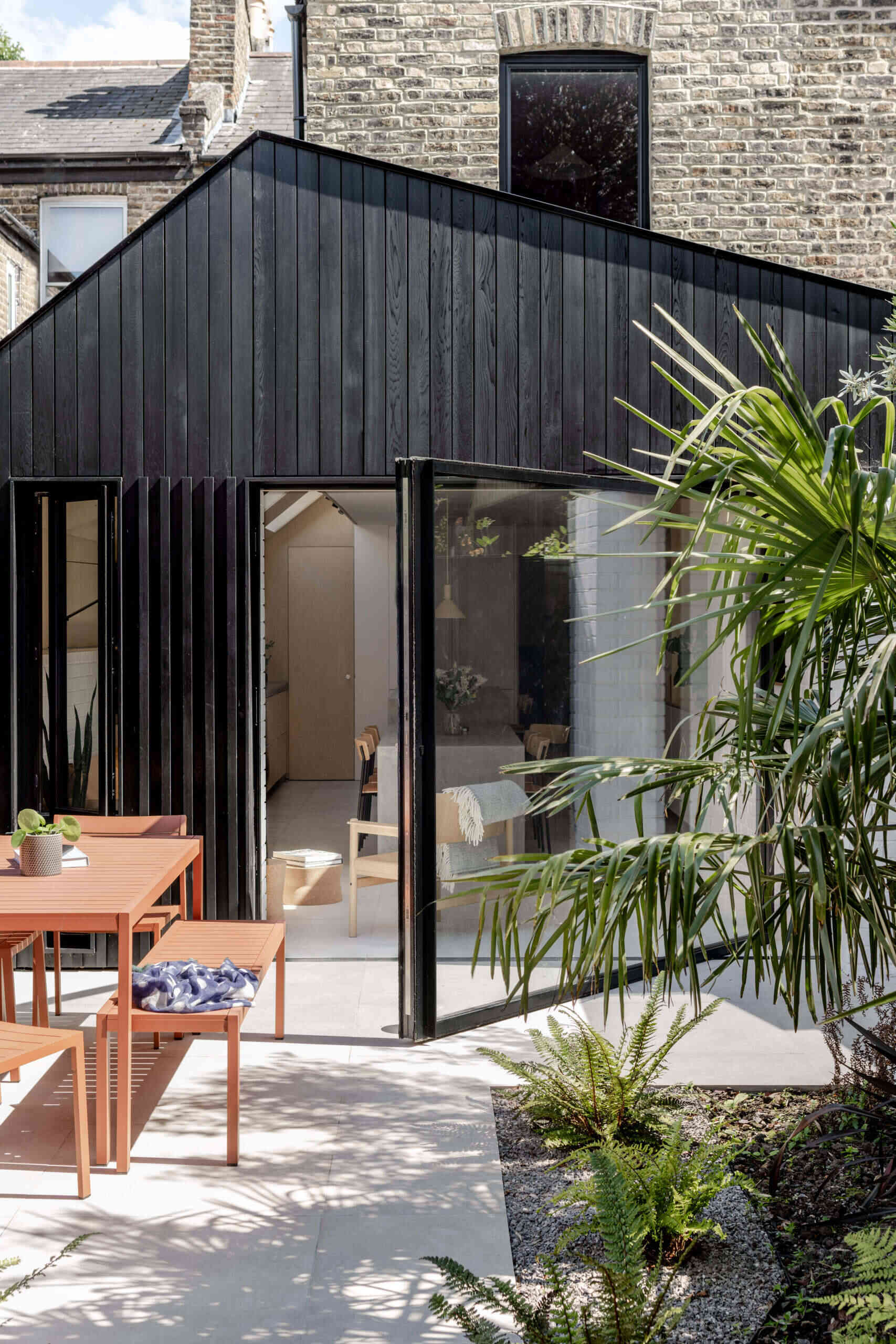
When open, the pivot door leads directly to a garden terrace, creating a seamless connection between inside and out. Its minimal frame and flush thresholds let the landscape become part of the interior experience, blurring the line between home and garden.
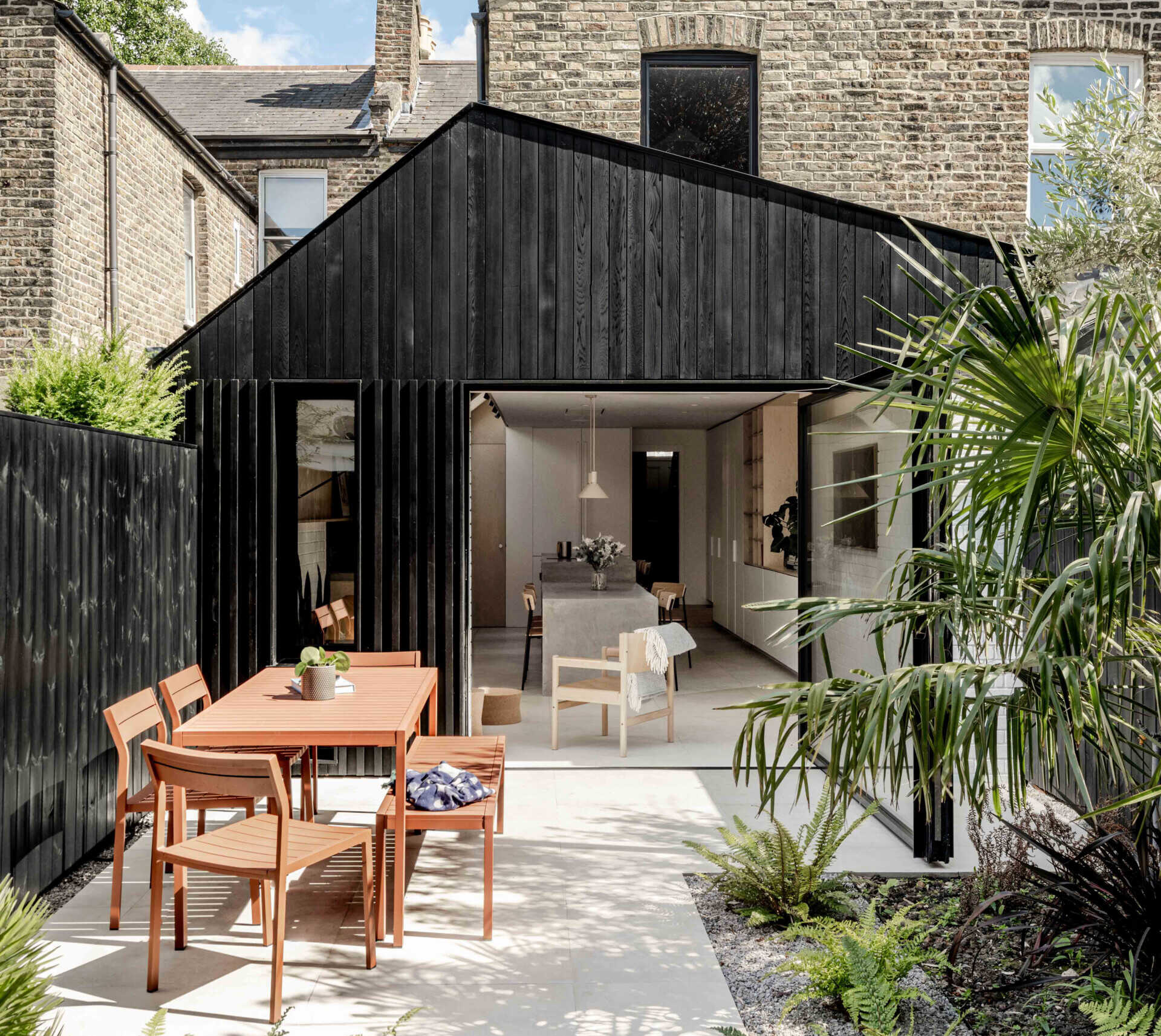
Inside, the living area offers a quiet place to unwind without feeling cut off from the rest of the home. It’s part of a continuous space that runs from kitchen to garden, unified by a restrained palette of white-painted brick and pale concrete.
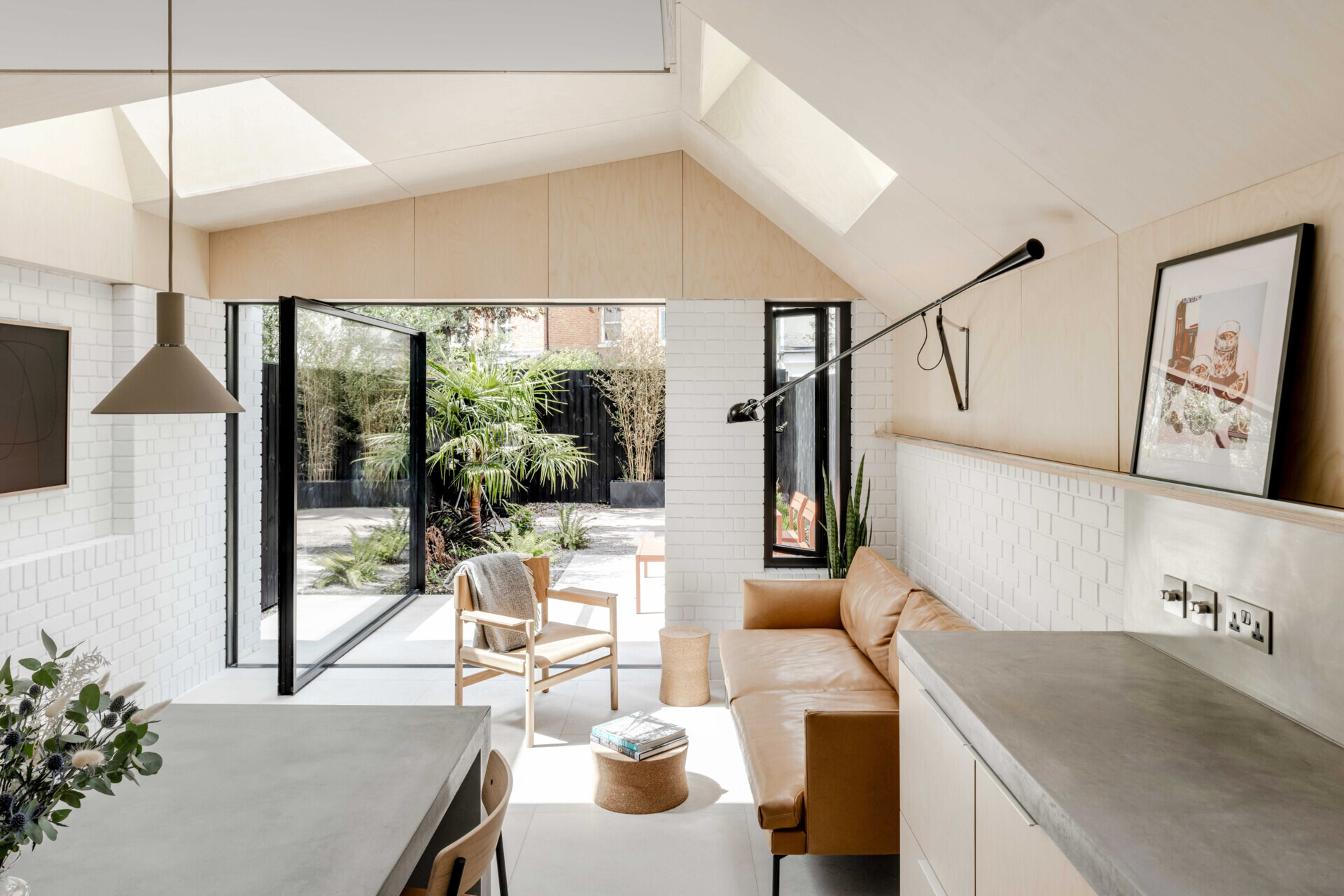
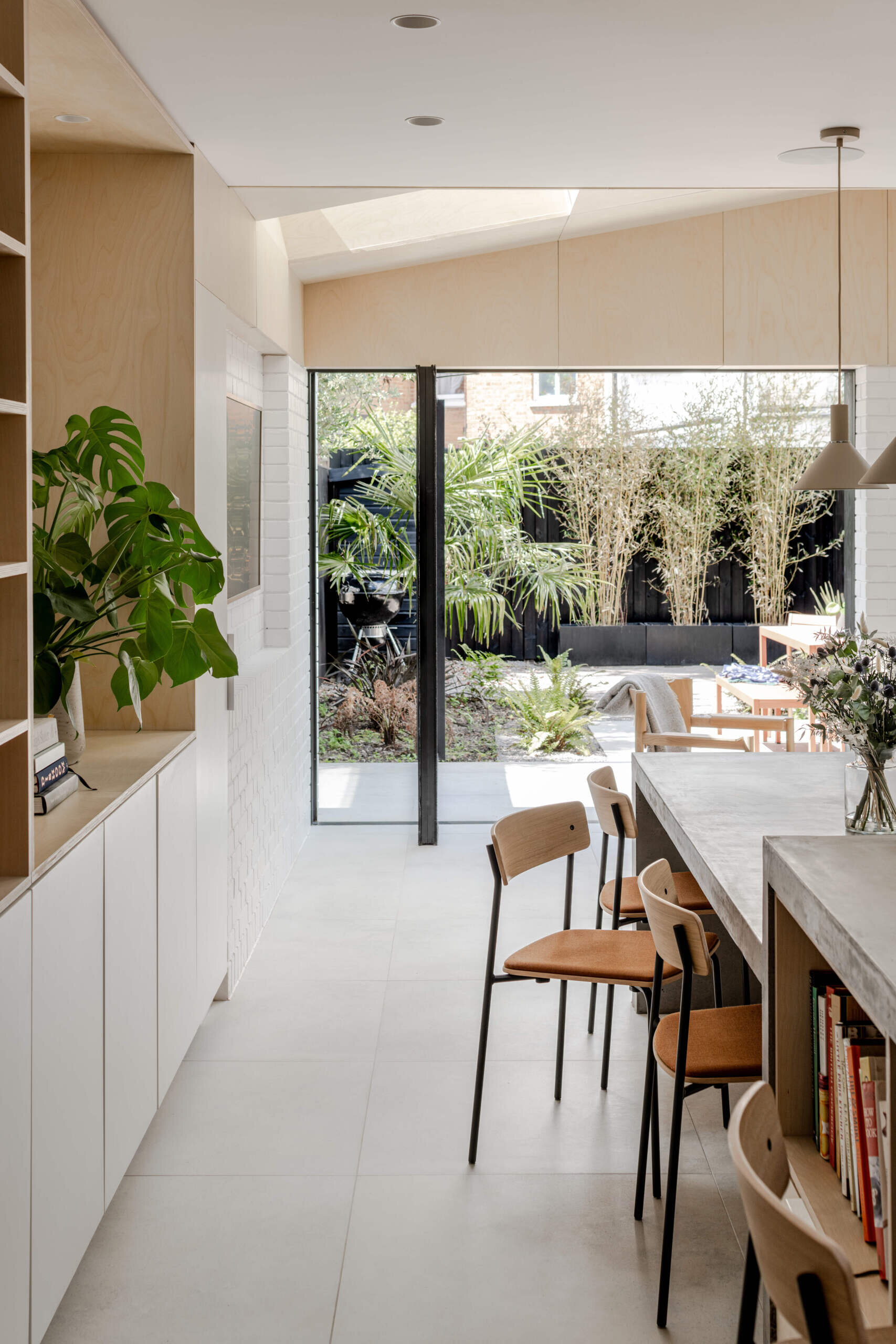
Crafted in birch plywood, the custom kitchen embodies Forgeworks’ design philosophy: everyday architecture, elevated by craft. Every inch is considered, from the hand-routed door panels to the flush, hidden utility doors. It’s not just about how it looks, but how it functions, especially for a couple who love to cook and entertain.
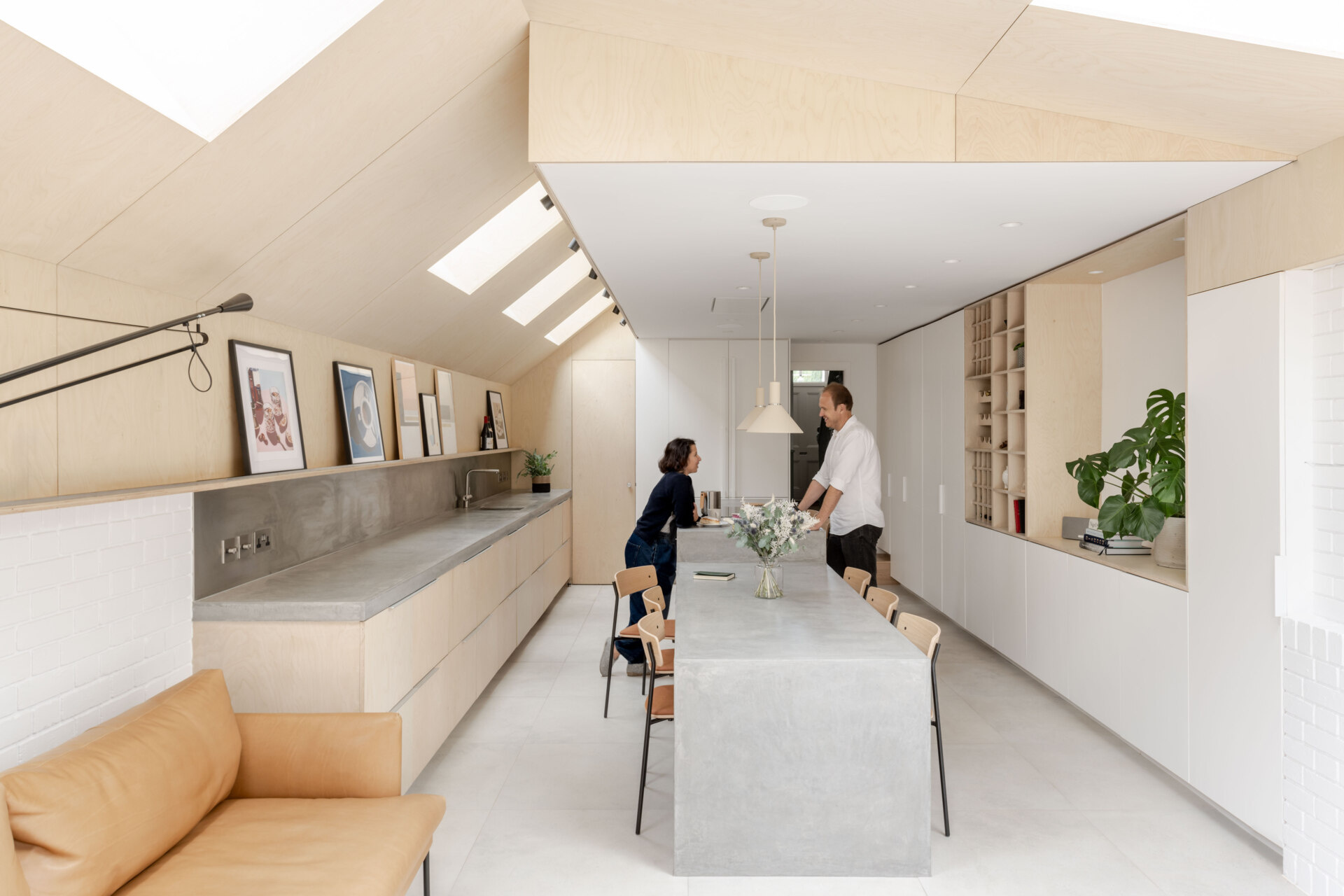
The hero of the space is a 6-meter-long cast concrete island that doubles as a dining table. It’s tactile, sculptural, and quietly dramatic, anchoring the room without dominating it. Framed by white-painted brick and pale grey concrete floors, it becomes the centrepiece of a space that balances utility with beauty.
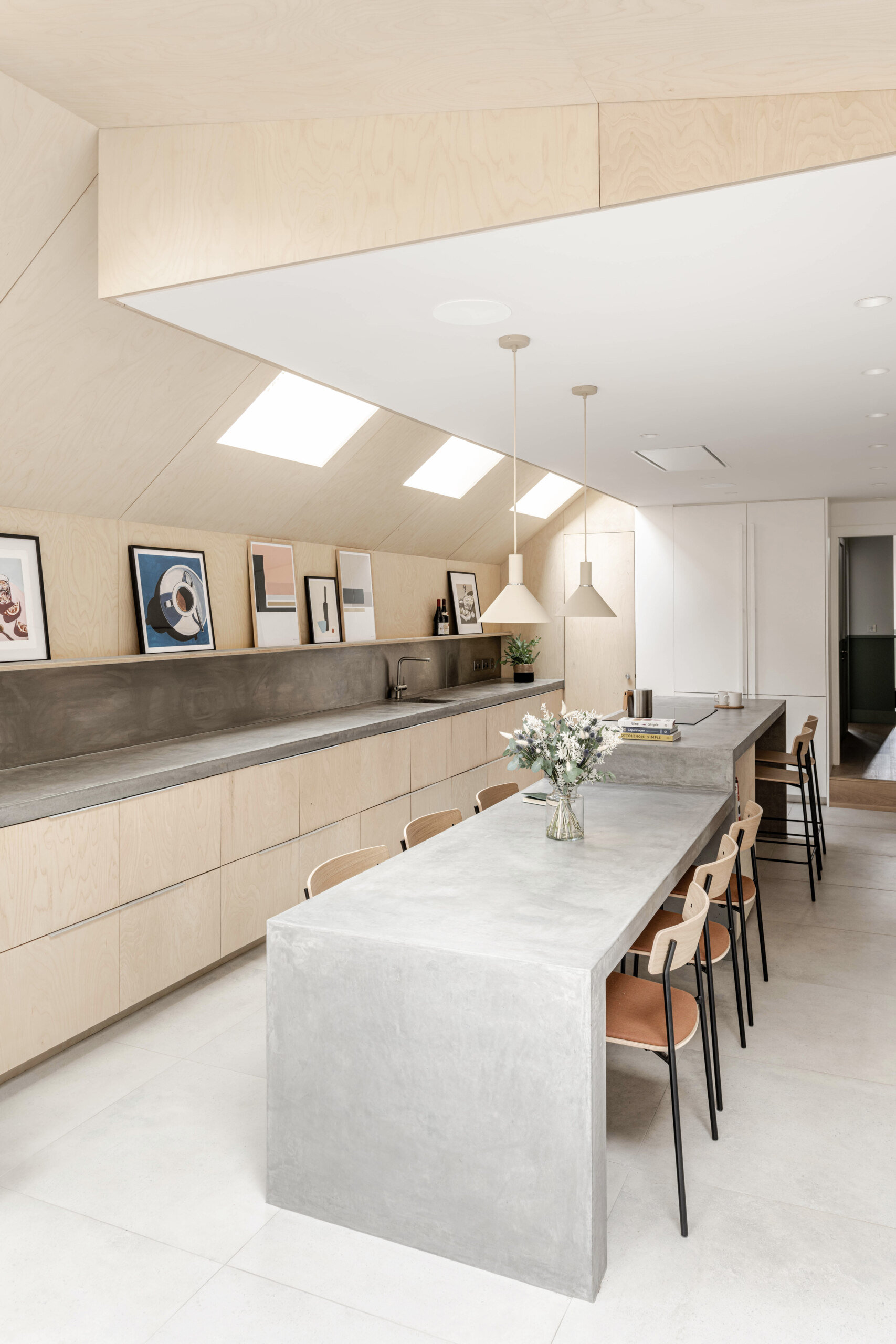
The island is split across two heights, one side functioning as a generous prep surface with a cooktop, the other dropping to form an integrated dining table. This subtle shift not only defines zones within the open-plan space, but also reflects the couple’s desire to cook, gather, and entertain around a single, sculptural centerpiece.
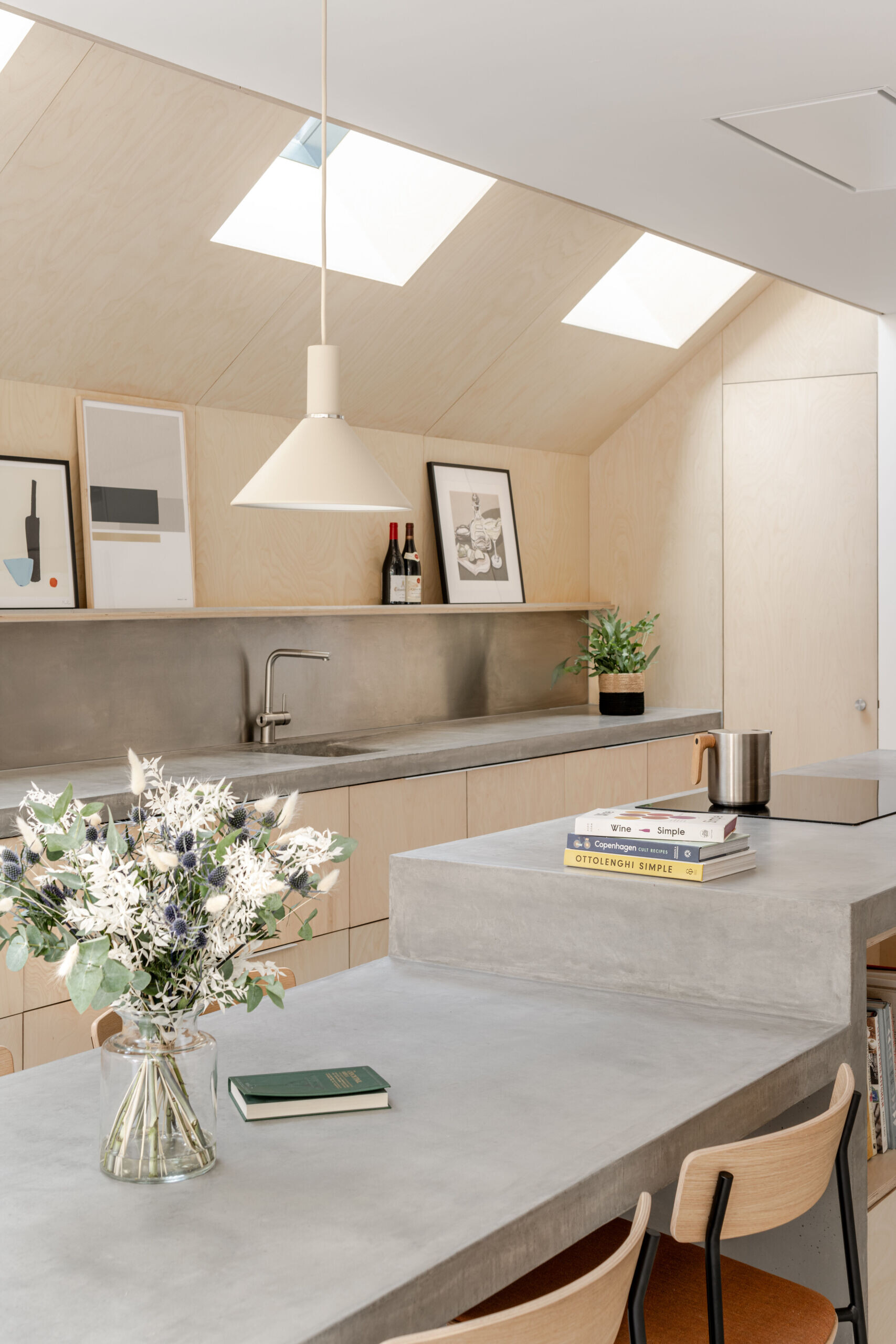
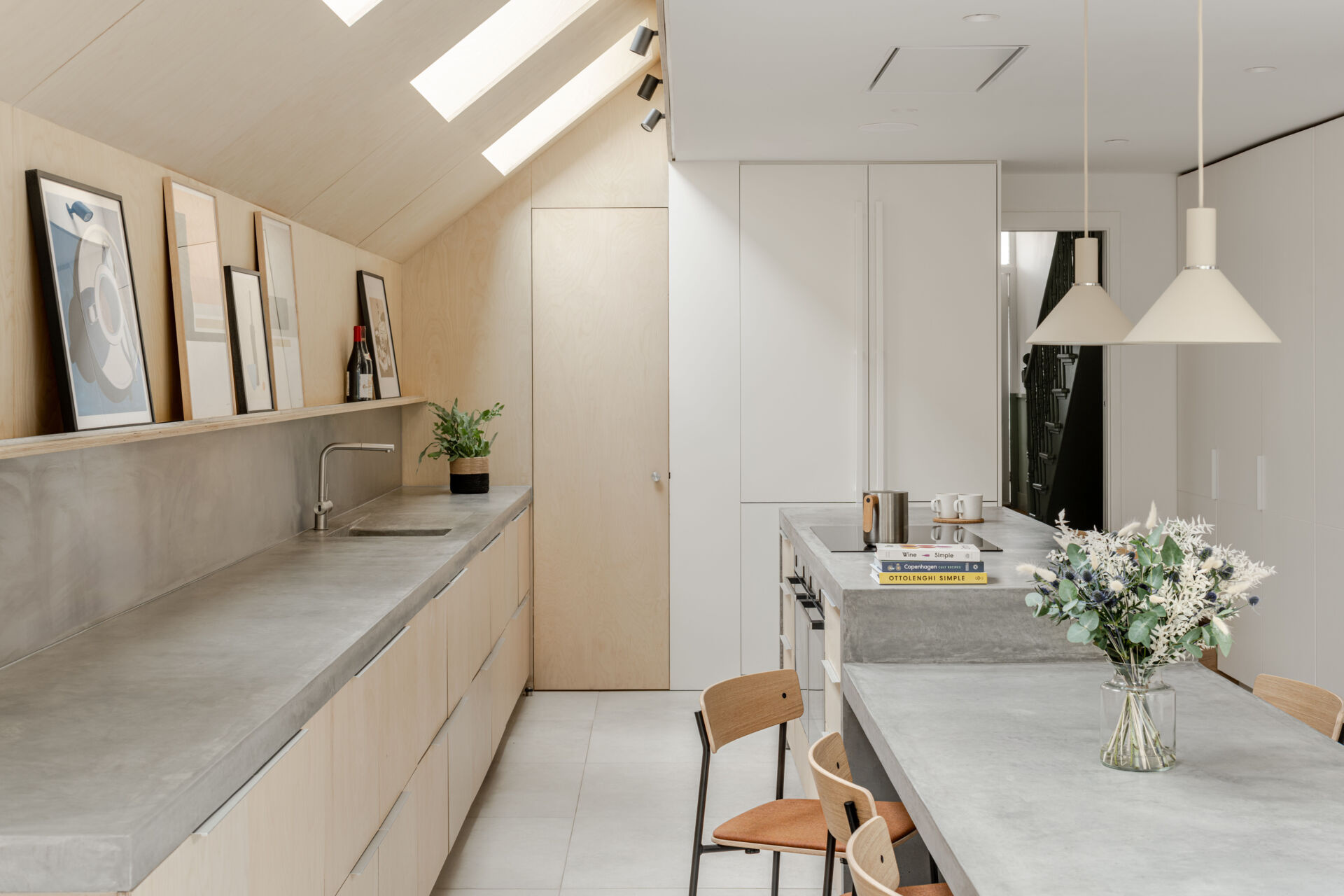
Instead of a conventional countertop material along the wall, the concrete continues creating a conhesive appearance, while a stainless steel backsplash adds a subtle industrial edge and practical durability, catching the light and echoing the kitchen’s refined, utilitarian aesthetic. A minimalist shelf creates a display for personal items, like art.
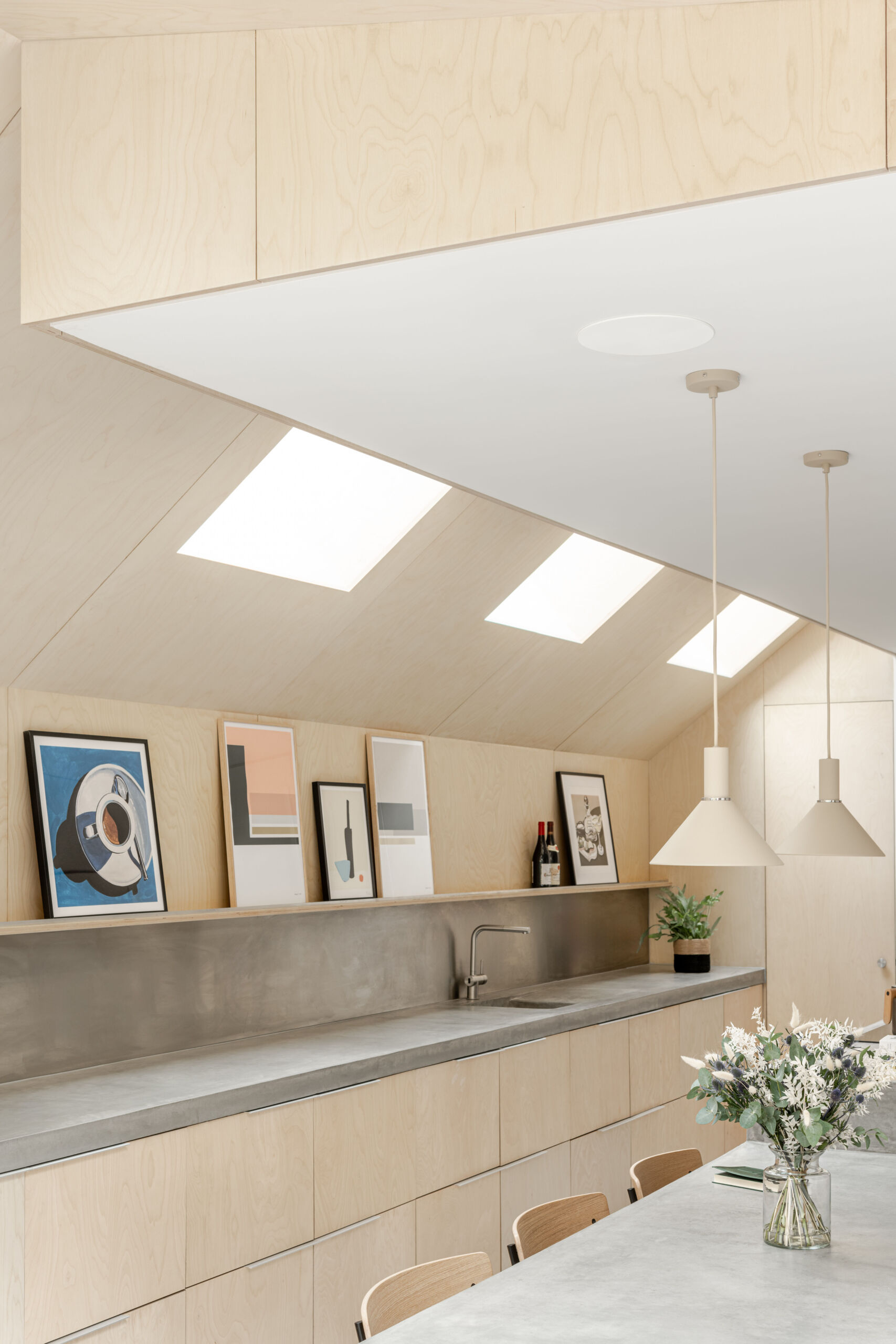
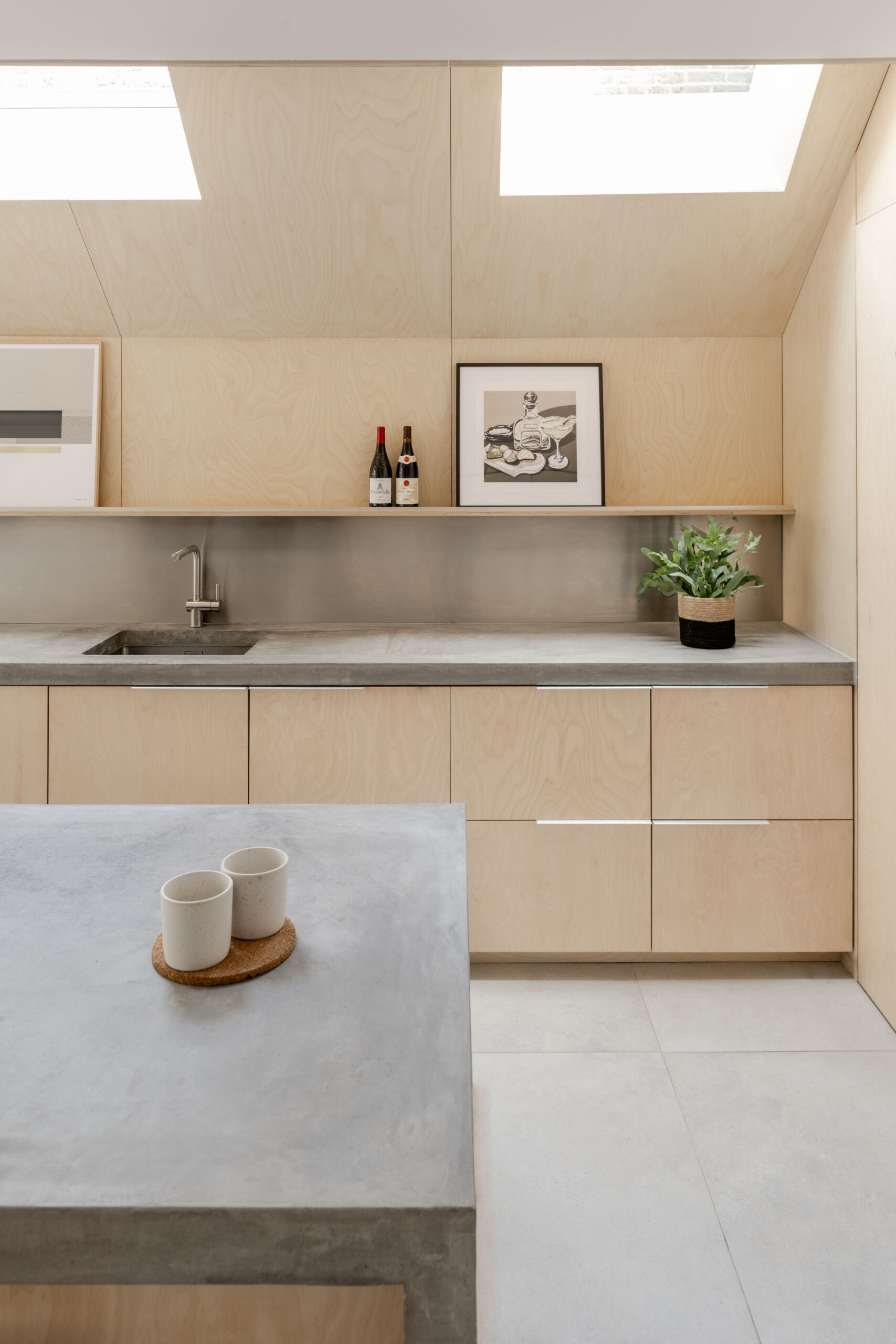
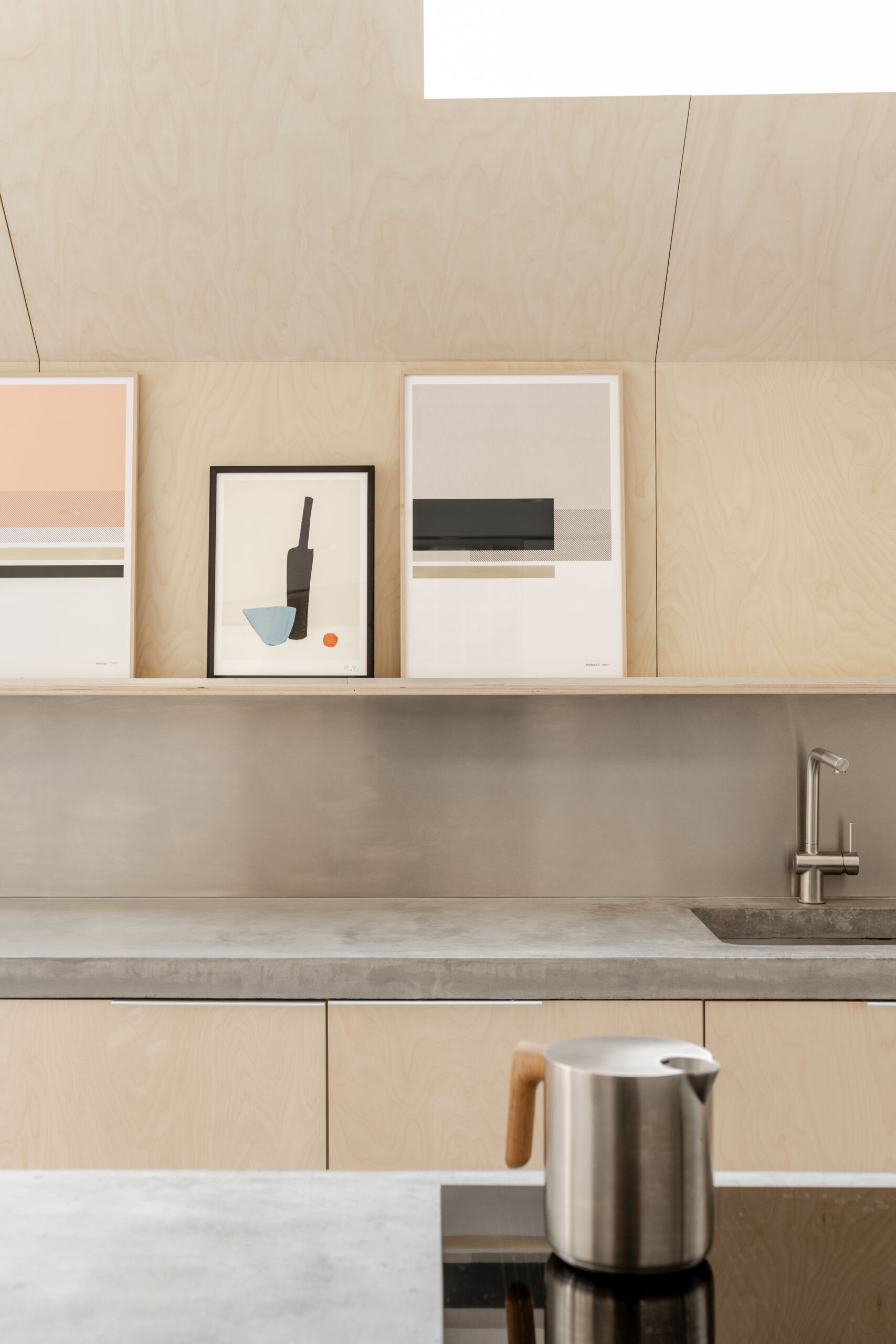
Forgeworks has delivered more than a stylish extension, they’ve redefined how this terrace home is lived in. A House of Birch is thoughtful, efficient, and grounded in real life, reflecting a couple’s current needs while anticipating the rhythms of the future.
Photography: French + Tye | Architecture & Interiors: Forgeworks | Structural engineer: Structures made simple
Source: Contemporist

