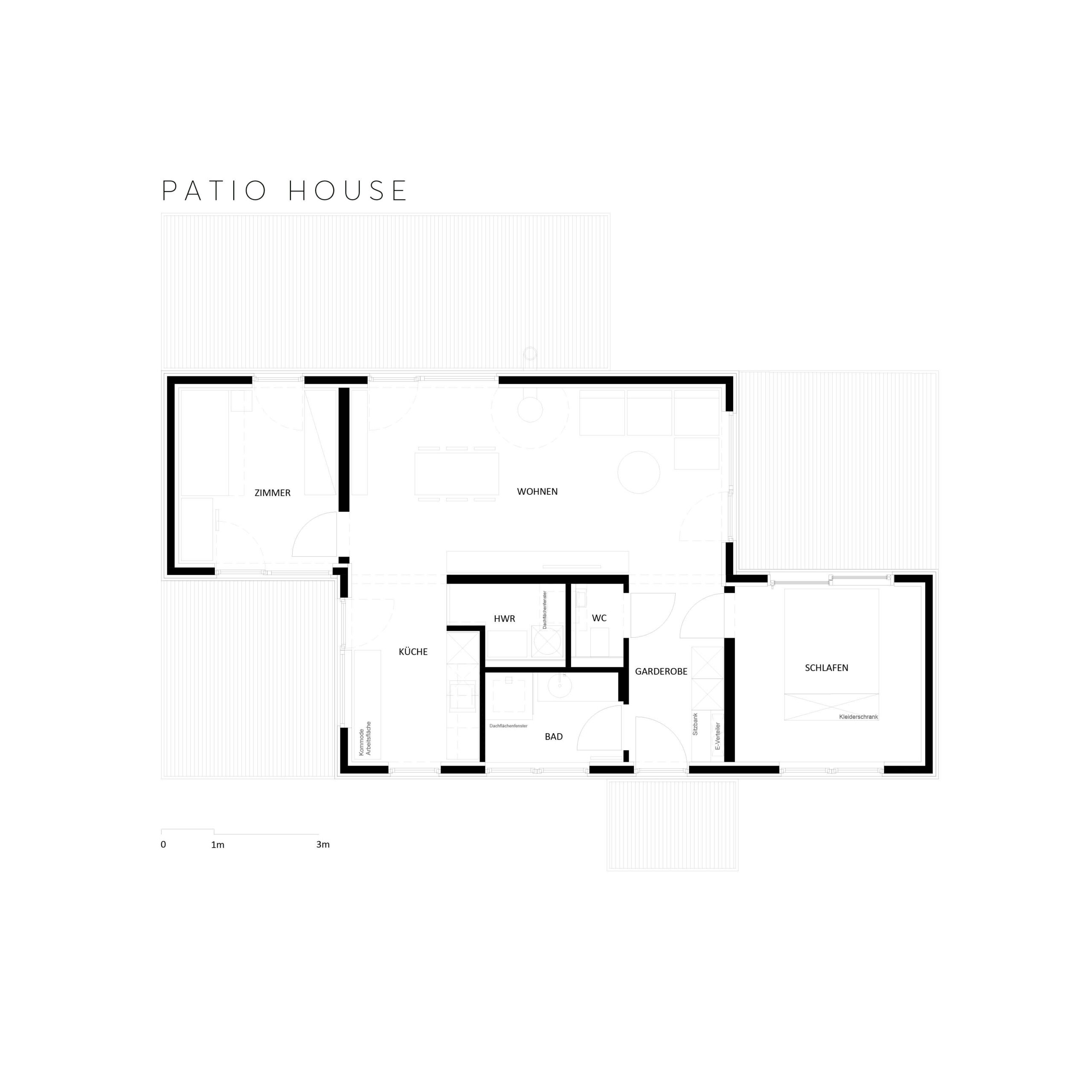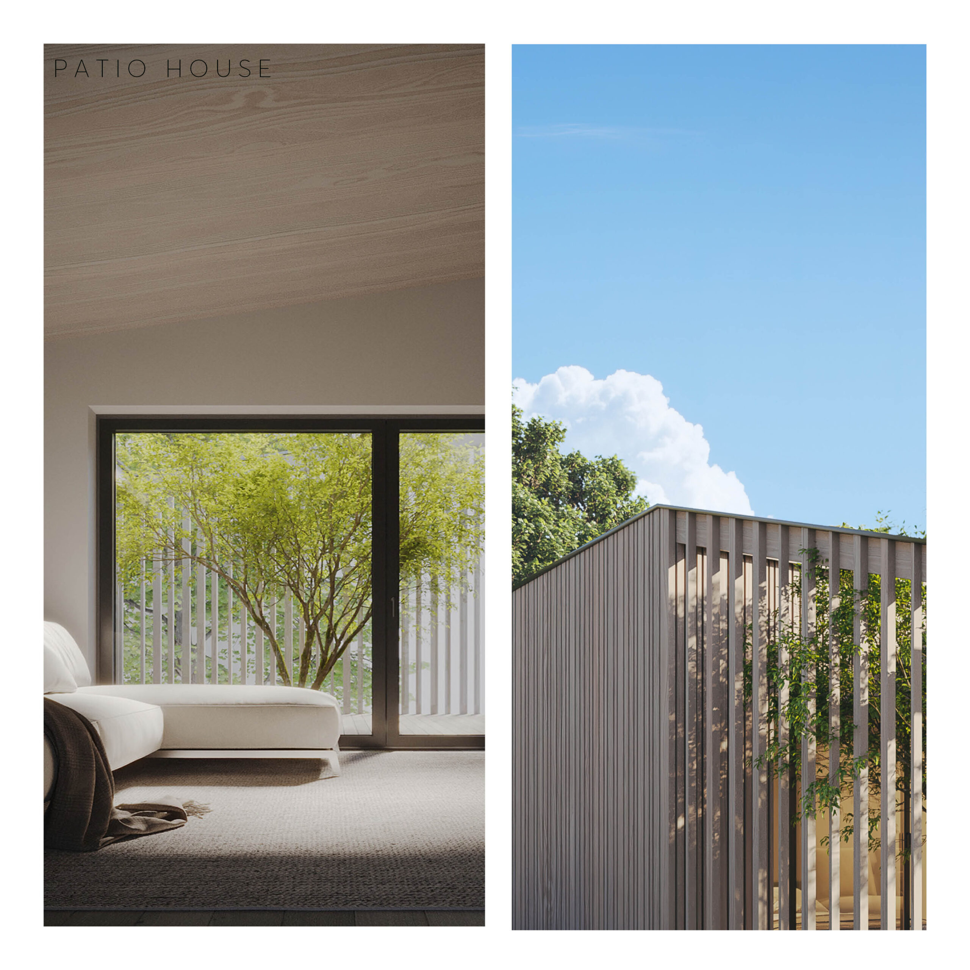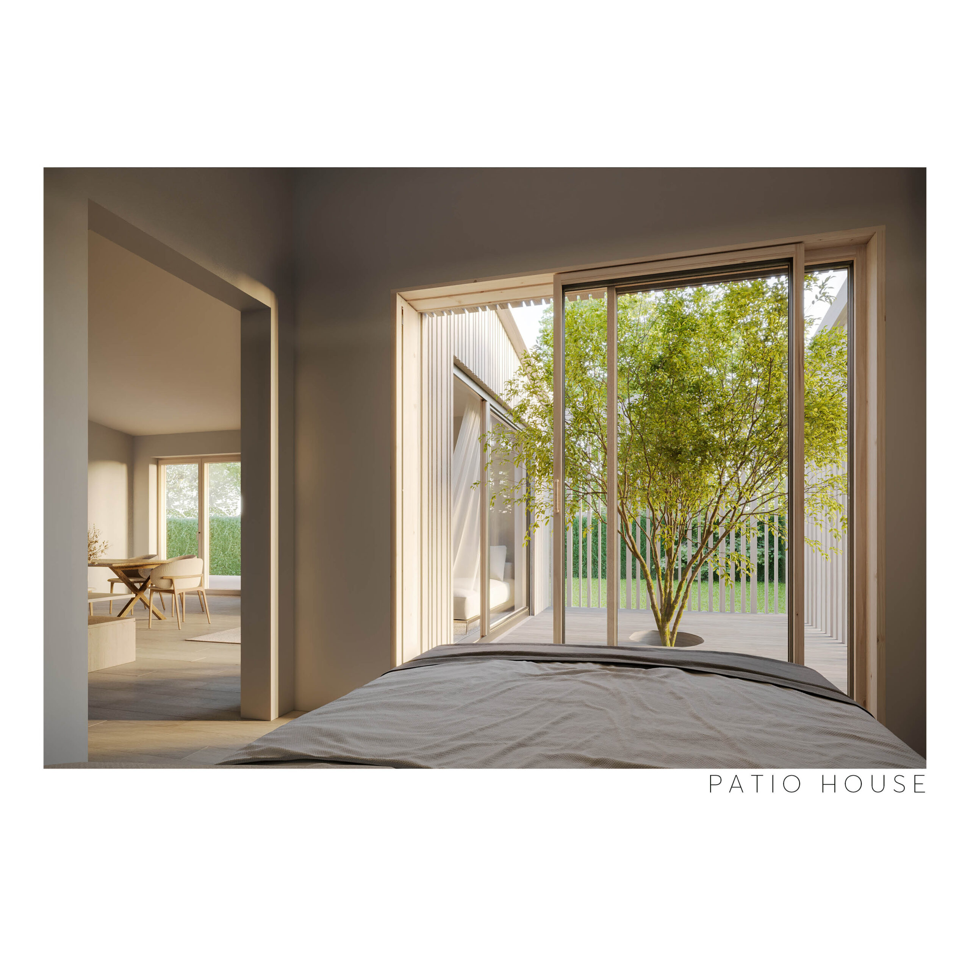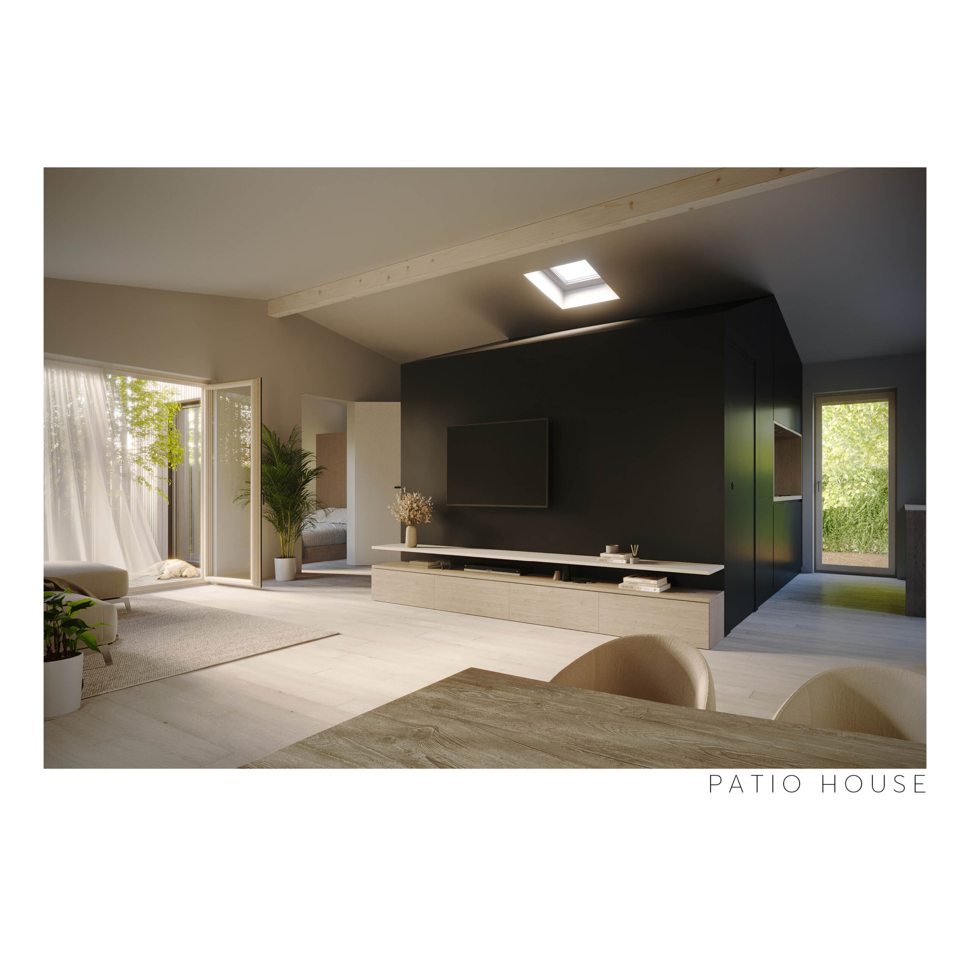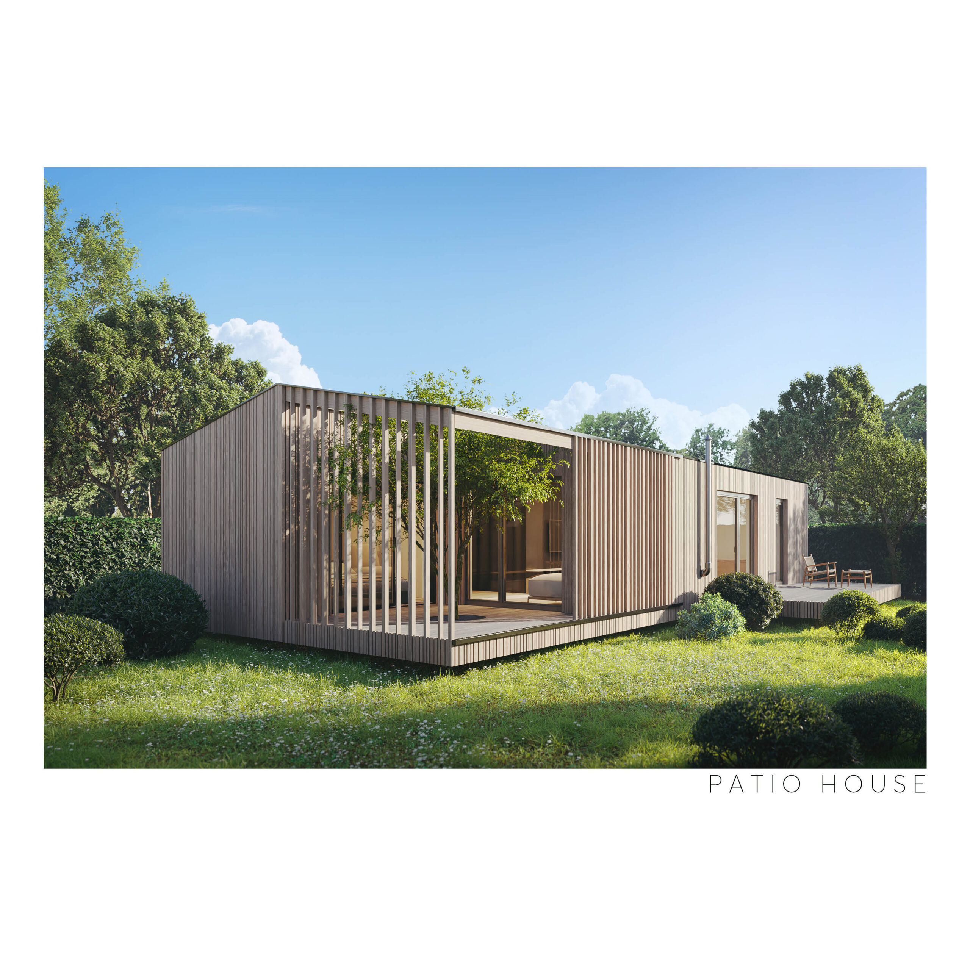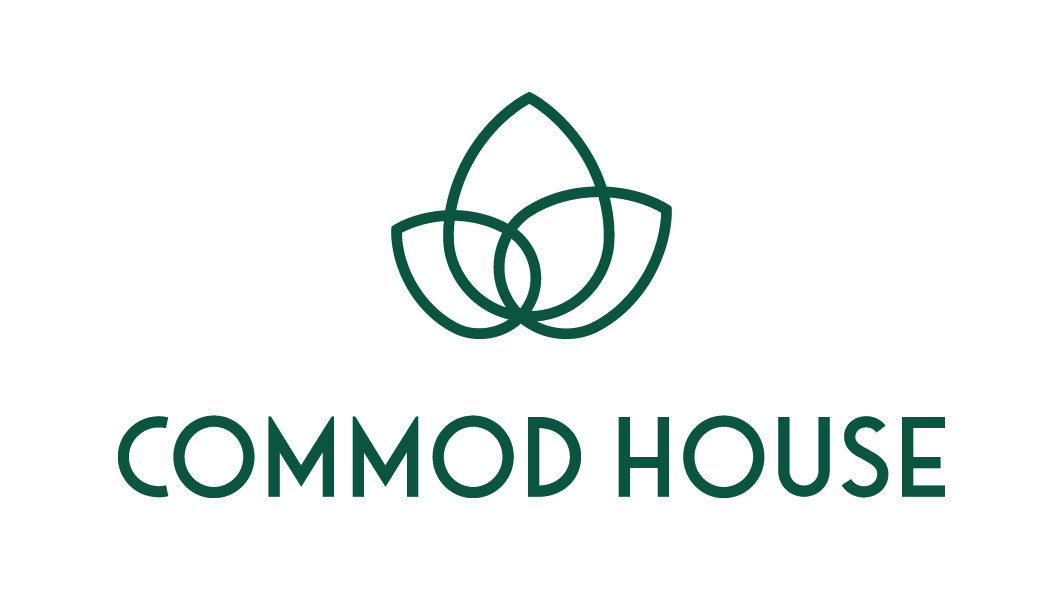COMMOD Patio House
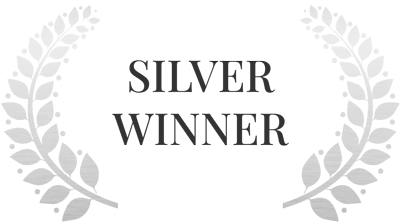
Best Residential Architecture
Concept / Professional
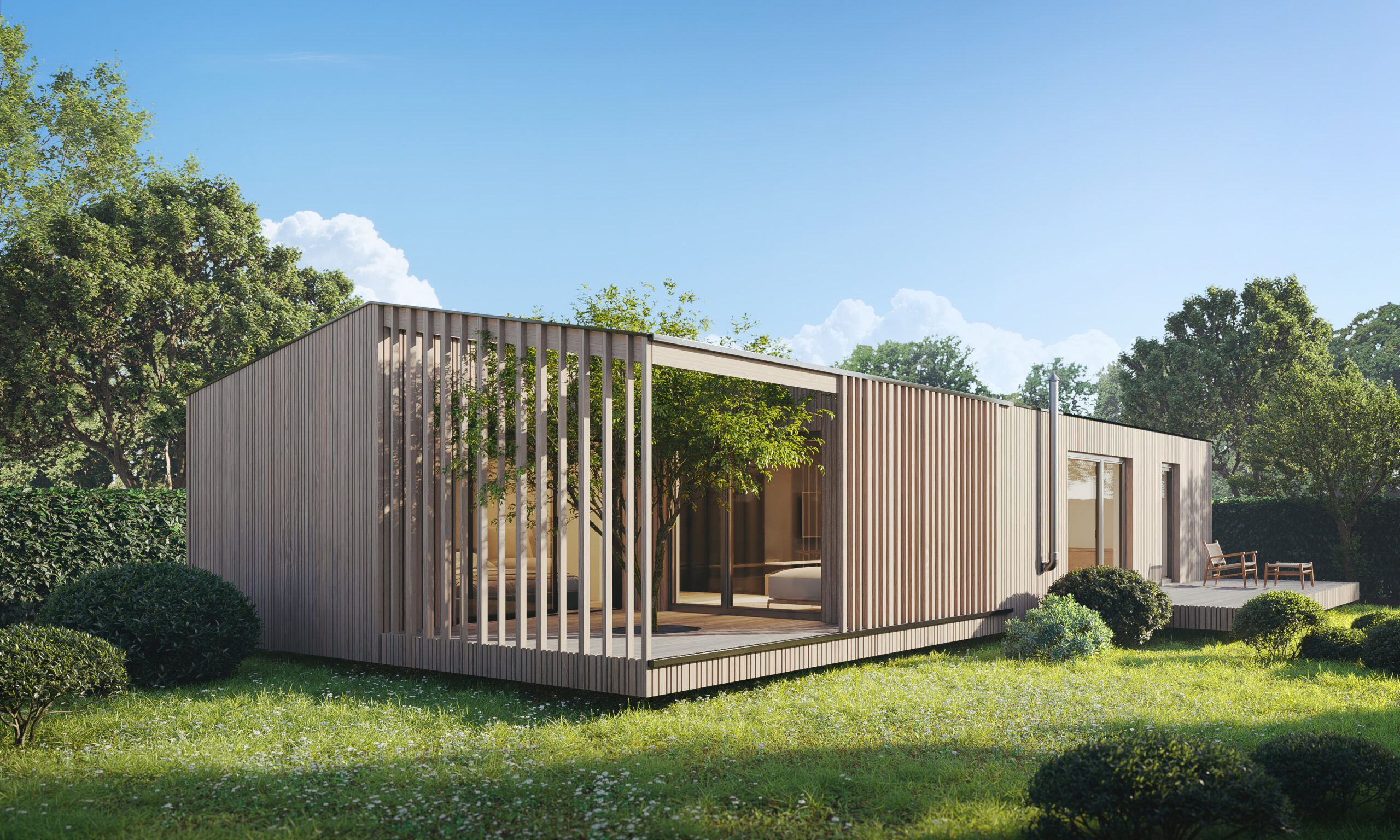
Architect / Designer:
Studio:
Design Team:
Michaela Maresch
Volker Ast
Uwe Lackner
Ingmar Zwirn
Rita Fruhmann
Oumaima Laassibi
Gamze Olcay
Nadja Wieland
Jannis Fielers
Country:
Our design combines functional elegance and aesthetic sophistication to create a harmonious overall concept. The chosen shape of our architectural design stems from the need for shade during the hot summer months and the desire for flexible organization of the private outdoor spaces. By moving the modules, two private patios are created, which “invite” the surrounding greenery to unfold inside the house. A sliding façade on the terrace gives the design a flexible dimension – an option to open or close the patios to the surroundings as desired. In this way, the outdoor areas fulfil individual privacy requirements while also offering exciting spatial experiences.
The pitched roof creates generous, airy spaces and gives the entire ambience a light feeling of space. Our modular “furniture” called Blackbox also comes into its own here. The emphasis here was not only on architectural aesthetics, but also on functionality and emphasizing our craftsmanship. This compact solution skillfully combines adjoining rooms such as the bathroom and utility room, as well as the kitchen.
The black box itself presents itself as a minimalist masterpiece: kept in deep black, except the work area in the kitchen, which is made of fine oak wood, it defines the space and serves as an eye-catcher. This design decision not only emphasizes our preference for wood, but also serves as an impressive design element.
The bedroom with its floor-to-ceiling window gives you the feeling of being outdoors when you open the patio door.
Two skylights are perfectly positioned: One skylight perfectly sets off the black box in the living area, while the other window in the bathroom area provides ventilation, brightness and an impressive view of the sky while showering.
The high quality of the materials used not only emphasizes the aesthetic appearance, but also provides a pleasant feel. The spruce beam is deliberately placed in a visible position, not only as an eye-catcher, but also as a space-defining element. This reflects the well-thought-out integration of modularity – a central concern of our design, which manifests itself both in the furniture and in the construction.
COMMOD HOUSE
COMMOD HOUSE, founded in 2011 by Michaela Maresch and Gerald Brencic, innovatively bridges the gap between high-cost, architecturally designed homes and the conventional prefab housing market, focusing on ecological construction. This approach counters the trend of excessive insulation, using sustainable materials instead. The team has expanded over the years, boasting extensive expertise and fostering client collaboration in the design process, leading to long-lasting, appreciative client relationships. COMMOD HOUSE® is the first house that grows with you! Tailored designs with homeowners result in unique, cozy homes for generations. Utilizing natural materials and advanced technology, it offers a healthy, eco-friendly living environment. The modular system features wood, wood-based, and recyclable materials, ensuring ecological thermal efficiency. Garnering numerous awards, COMMOD HOUSE is celebrated for its modular homes and interior designs, featured internationally.

