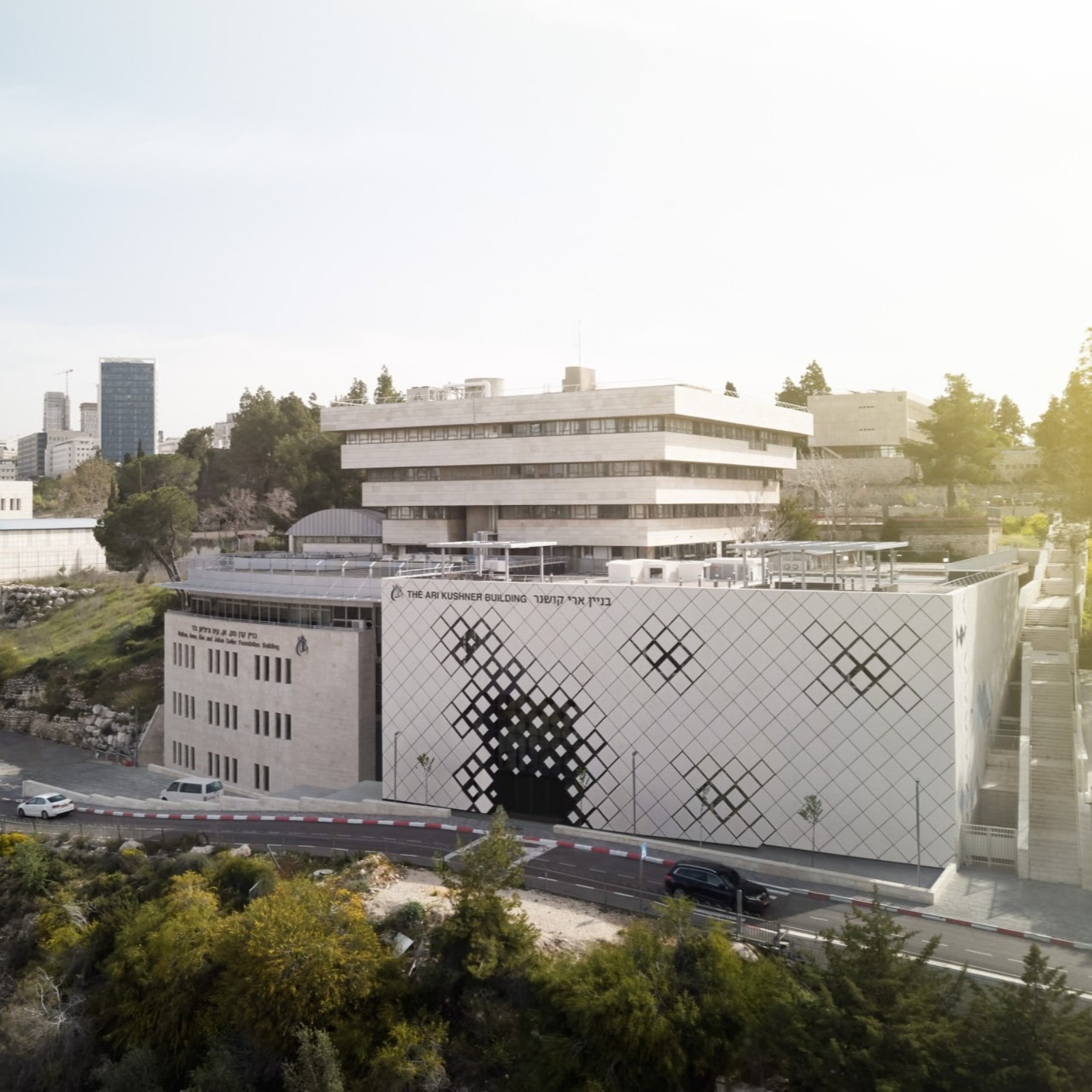
Architecture
Educational and Institutional Architecture
Completed / Built / Company

Architect / Designer:
Studio:
Design Team:
Copyright:
Country:
This 2,500 m² addition to the Jerusalem Academy of Music and Dance expands the institution’s capacity for performance arts while embodying its mission to foster cross-disciplinary collaboration. Designed to serve students, faculty, and the broader community, the new Arts Center blends architectural innovation with contextual sensitivity.
The exterior façade is a central feature, combining function and symbolism. A glass wall is overlaid with Jerusalem stone blocks, arranged in a dynamic grid. These stone elements, rotated 45 degrees and varied in size, create a shifting visual rhythm that appears to dissolve in places, revealing the interior beyond. This treatment balances transparency and solidity, forming a sun-shading screen that reduces heat gain—a crucial consideration in the Middle Eastern climate. The use of local stone reinterpreted in a contemporary pattern delivers both sustainability and cultural resonance, offering a fresh take on traditional materials.
Inside, the spatial arrangement supports a broad range of uses. A central double-height atrium serves as the heart of the building—a communal hub where students and faculty from various departments intersect. This shared space fosters the type of spontaneous interaction that is integral to the Academy’s ethos. The same Jerusalem stone used on the façade reappears underfoot in the atrium, creating a seamless material transition from exterior to interior.
At the centre of this space stands a sculptural staircase in exposed concrete, acting as both circulation and gathering point. Visual and acoustic separation between the atrium and adjacent classrooms is achieved using hanging fabric strips, which add a sense of lightness while ensuring functional insulation. This design gesture reinforces the balance between openness and focus throughout the building.
The program includes a diverse range of high-performance spaces: a 115-seat recital hall, a dance studio, a jazz and improvisation studio seating 90, a 60-seat vocal and opera studio, and 14 individual practice and teaching rooms. These facilities are purpose-built to meet the acoustic and spatial needs of each discipline, yet remain connected through shared communal zones.
This project realises a vision of a building that is more than the sum of its parts. It provides state-of-the-art infrastructure for music and dance while promoting cross-pollination between disciplines. It is also a cultural landmark, opening its doors to the wider public and reinforcing the Academy’s role in the artistic and civic life of Jerusalem.
HQ Architects
HQ Architects, founded in 2008 and based in Tel Aviv, leads over 40 active projects in Israel and abroad. With a team of 55, the studio works across urban design, public spaces, infrastructure, cultural and educational facilities, offices, hotels, and retail. Known for a pragmatic yet innovative approach, HQ blends strong technical expertise with high-quality design. The studio has delivered over 200 projects, collaborating with institutions like the Weizmann Institute, Bezalel Academy, and Sheba Hospital, as well as various government bodies. HQ currently leads major infrastructure projects, including seven Transit Hubs along the Ayalon Corridor and the Tel Aviv Metro, integrating design with urban mobility.
Your privacy settings
Manage Consent Preferences
Necessary
Analytics
Embedded Videos
Marketing
Facebook Advanced Matching
Facebook CAPI