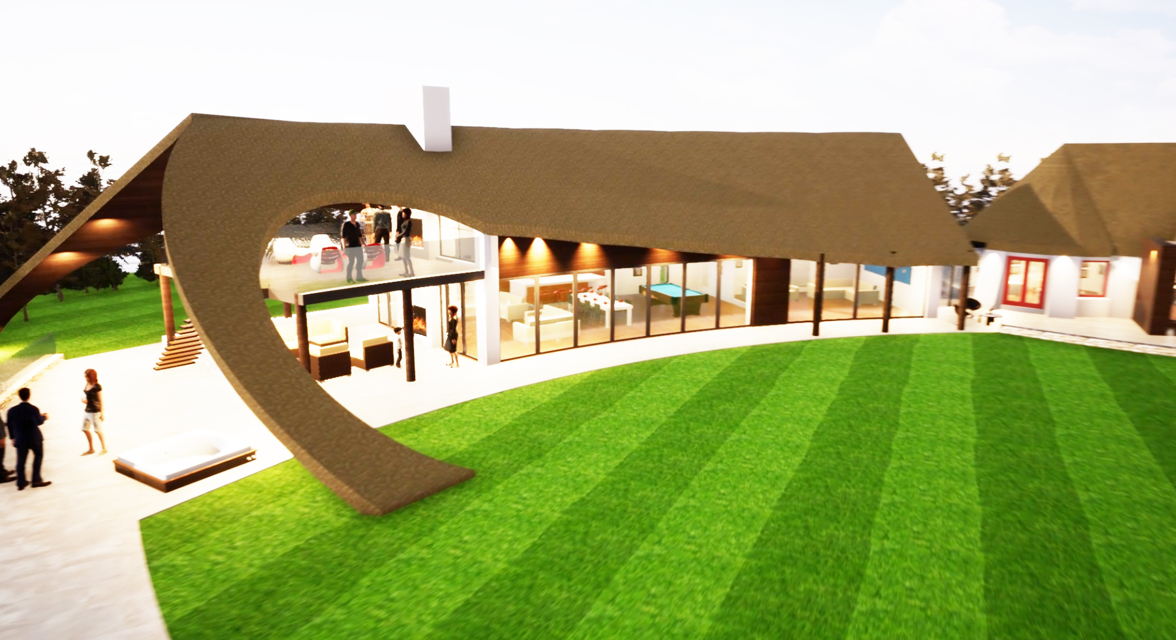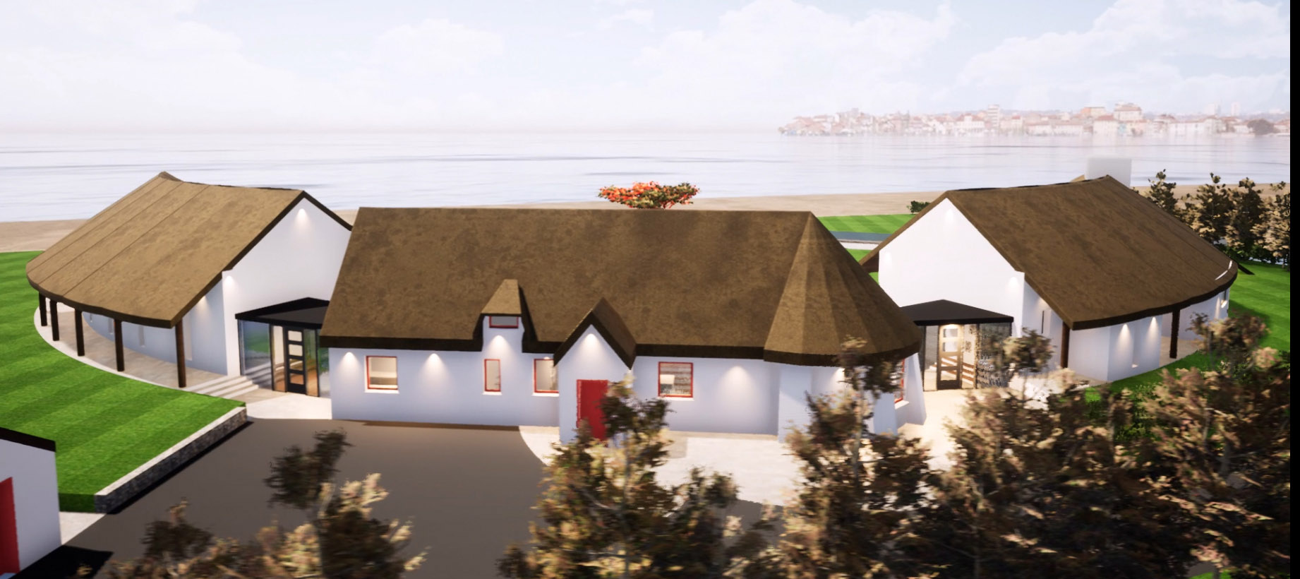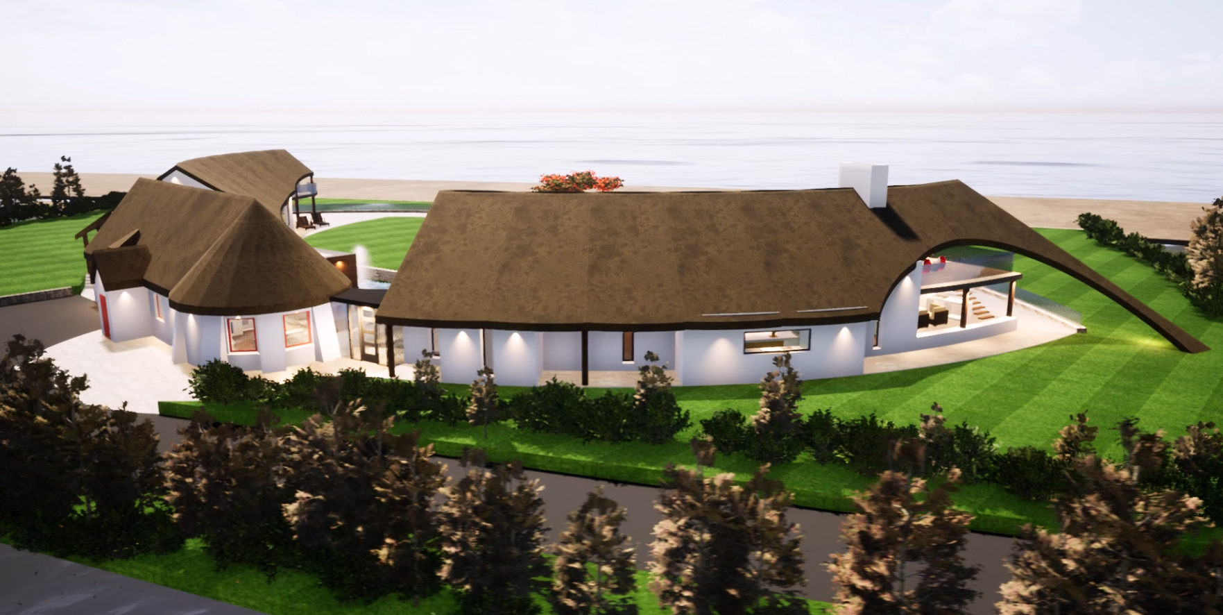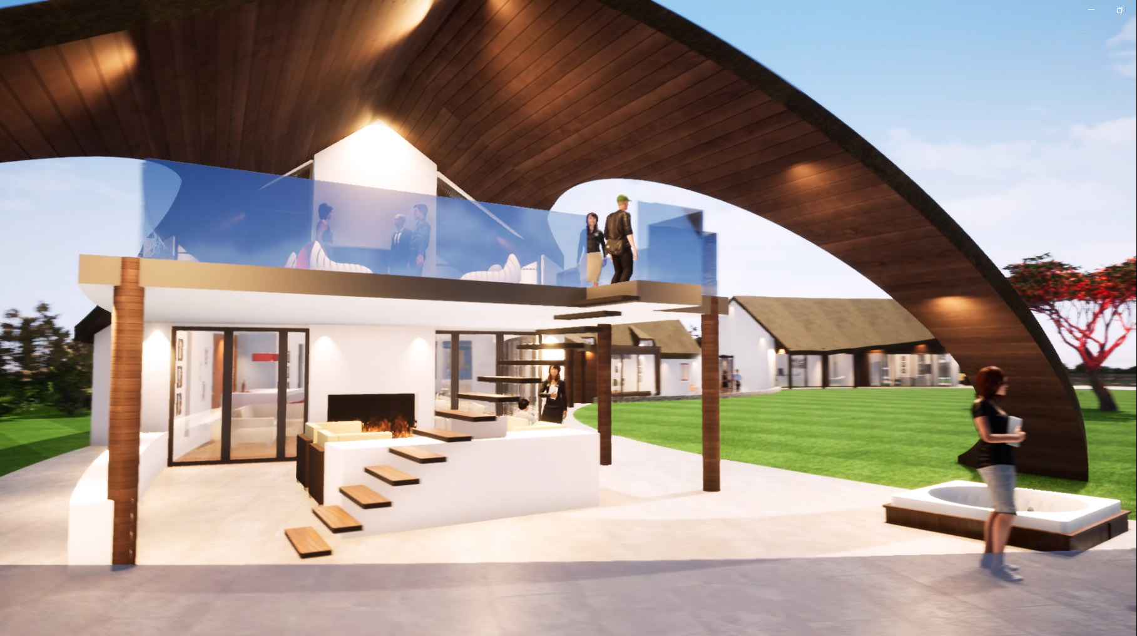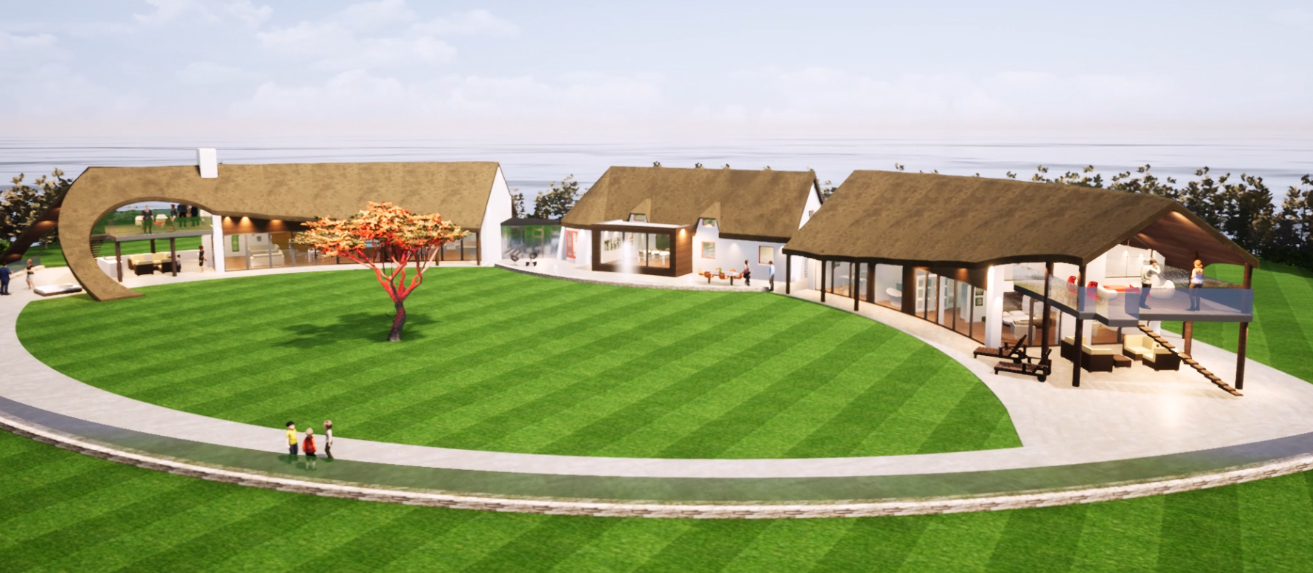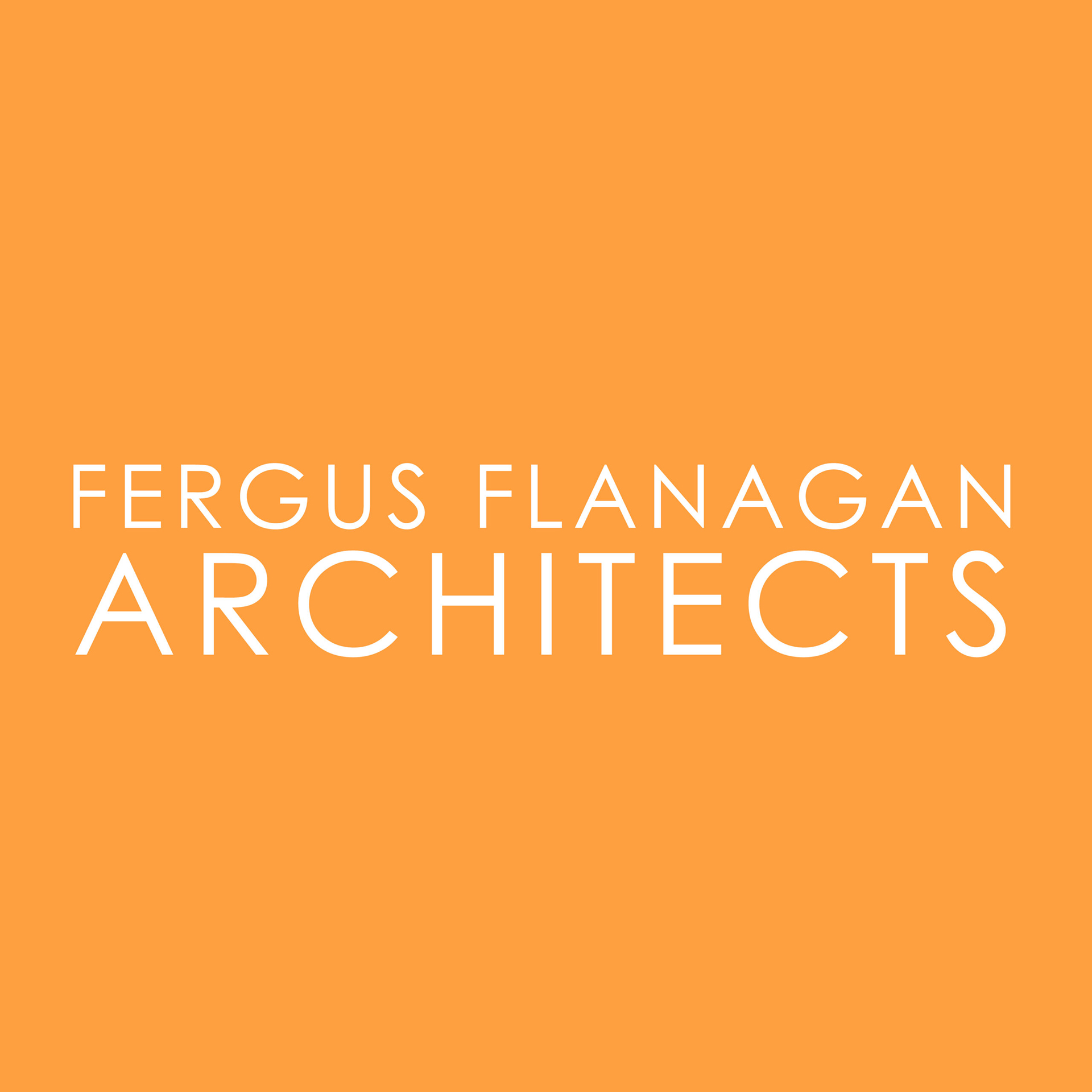Extension & Renovation to a Thatch Cottage, Wexford, Ireland
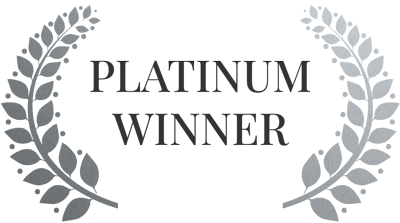
Custom & Unique Architecture Design
Concept / Professional
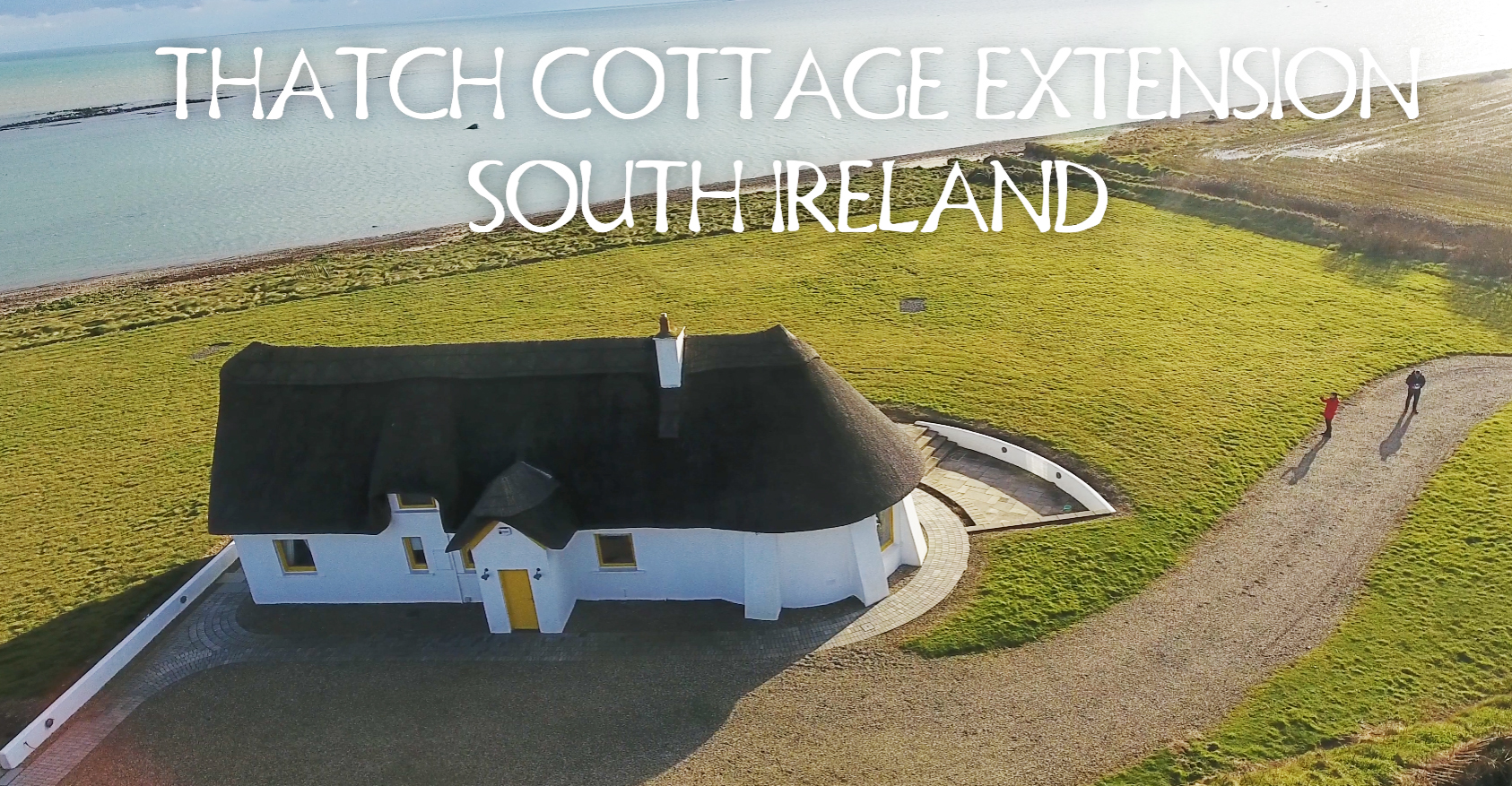
Architect / Designer:
Studio:
Design Team:
Copyright:
Country:
Extension & Renovations of an Existing Thatch Cottage Kilmore, Ireland
Background
Our client purchased an existing Two storey Cottage located in the Southeast of Ireland. The site was unique with undisturbed views across the sea to the Salty Island off the Wexford Coast. The existing cottage was unique in that it was curved at one end.
The Brief was to substantially extend the cottage with the addition of a Bar / Games room/ Cinema /Office / master bedroom with Walk in Wardrobes & Ensuite. The clients loved the feel of the existing house and wanted the design to pay homage to the existing cottage.
Design response
Our Design solution was to utilise the pallet of materials of the existing cottage but to use these in a unique & modern way.
Materials
We employ a simple pallet of materials. Rendered thick walls, timber & Thatch. The thing that excited me was the plasticity of the straw as a material, in that with the modern use of chicken wire mesh we could sculpt any forms we wanted in the roof that would be stable and resilient to the strong sea winds.
Connecting to the main cottage
The question of how we were to connect to the existing house was answered by simply connecting it lightly with glazed links. As opposed to the thick walls of the house, the light thin glass sections create transparent sections and separate the house into three buildings. This creates a layout that would be likened to a cluster of buildings found on a traditional farmyard layout.
Descaling the extension
We descaled the extension by separating the extension into the main house and two wings which helped not only form a courtyard but act as wind barriers. The roof is descaled by pulling the two-storey section down not only to the first floor but also the ground. At certain sections you are encouraged to lift your hand and appreciate the tactile nature of the roof by touching the thatch. This gives it a human scale.
Climatic considerations
Ireland is a wet and can be a cold climate even in Summer. We addressed these two elements by creating a two storey coveted terrace and we inserted a second flue (chimney) into the inside fireplace to create an inside and outside fireplace.
Conclusion
We believe that our design solution was noy only appropriate to pay homage to the existing cottage but we feel that the design sets the precedent for a new style of Irish vernacular cottages.
The video of this project is on our YouTube channel as follows; https://www.youtube.com/watch?v=CFnaW_9xr8s
Author fergus flanagan
FERGUS FLANAGAN ARCHITECTS LTD
Our client purchased an existing Two storey Cottage located in the Southeast of Ireland. The site was unique with undisturbed views across the sea to the Salty Island off the Wexford Coast. The existing cottage was unique in that it was curved at one end.
The Brief was to substantially extend the cottage with the addition of a Bar / Games room/ Cinema /Office / master bedroom with Walk in Wardrobes & Ensuite. The clients loved the feel of the existing house and wanted the design to pay homage to the existing cottage.


