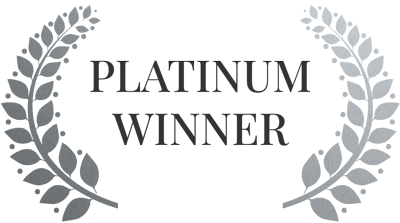
Best Small Space Interior Design
Built / Professional

Architect / Designer:
Studio:
Design Team:
Copyright:
Country:
Project and execution of an interior design of an urban 110 sq. m. apartment consisting of a common space – living area with a kitchen and a dining room, 3 bedrooms, bathroom with a toilet and a half bath. The clients requested to have expanse, a lot of light and not to have lots of pieces of furniture but at the same time to have all that is needed. The idea Eventually, they wanted to put the apartment for short term rent. Since the apartment has very high ceilings but not that functional premises, we reorganized the whole space by combining several rooms and building new separation walls where needed. The project offered moderate to strong colour contrasts in order visually to increase the space. They were places in a balanced manner in the interior contributing to building the character and the general feel for expanse and individuality. The materials we used are mainly ecological products – eco paints, real wood, anti-allergic resin, textile, еtc. – all of them in harmony with the inhabitants’ needs and their sustainable and healthy way of living and dynamic daily routine. Choosing the proper lighting was an important part of the project since the apartment is located on the first floor and there are a lot of trees surrounding the building, respectfully there is no much natural light.
SPLASHDesign Studio
SPLASHDesign Studio was created by Stefan Dimanov, an interior designer. A major part of his success at work is due to his personal attitude and creative activity towards each project and client.
He believes what Robin Mathew said:
“Design is all around us, it’s the point where science and art meet!”