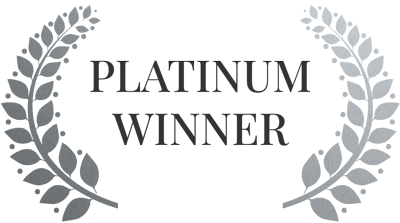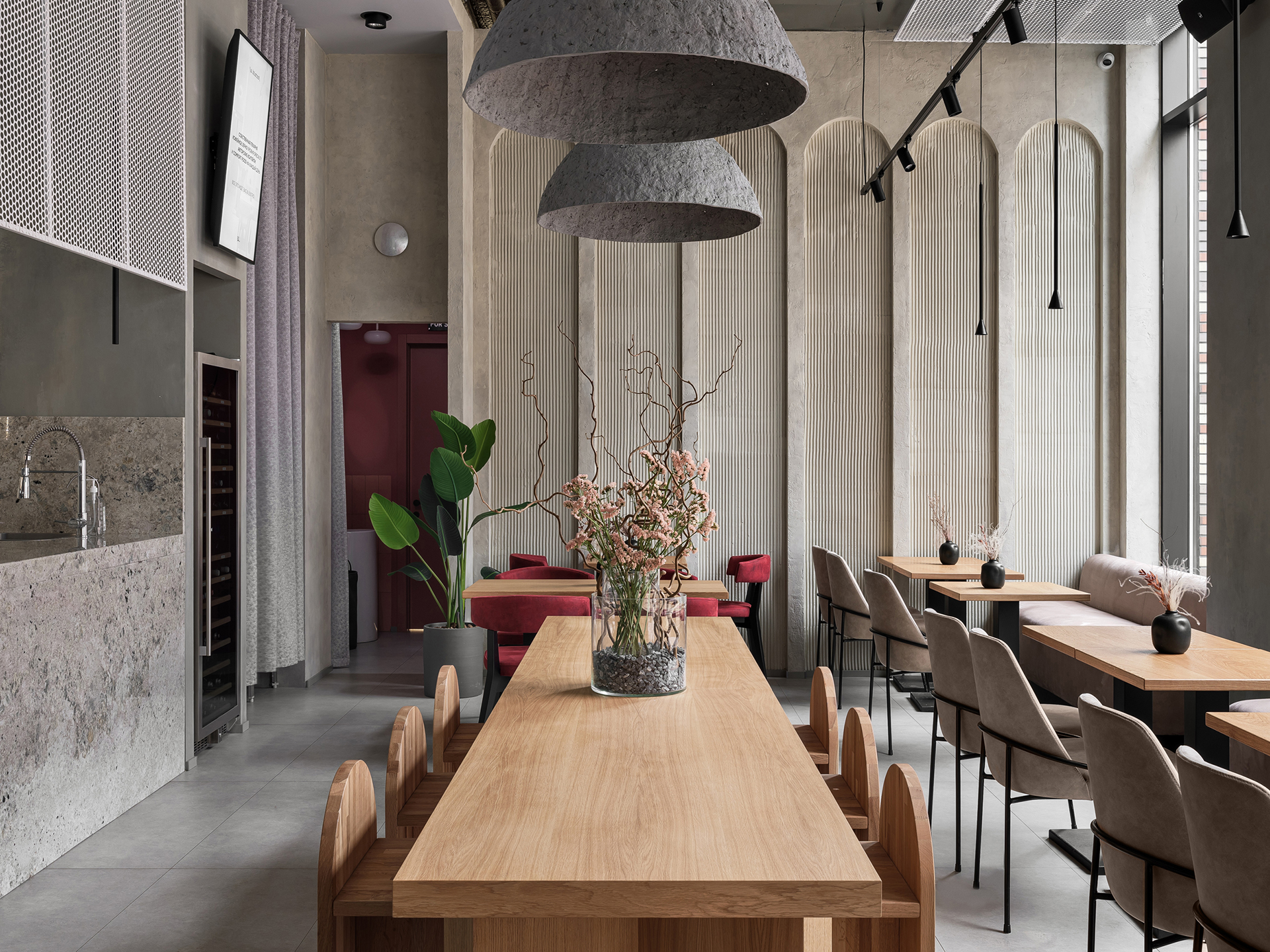
Best Restaurant & Bar Interior Design
Built / Professional

Architect / Designer:
Studio:
Design Team:
Copyright:
Country:
The U.bistro space was designed to be a cozy and inviting neighborhood cafe, with a focus on quality design elements from the menu to the decor. Our client wanted the interior to be both photogenic and welcoming, with plenty of interesting design elements and selfie-worthy spots.
Our main challenge was to create a cozy, minimalist, and modern interior. To achieve this, we used soft architectural forms, a tasteful color scheme of terracotta and beige, and a mix of stone and wood textures.
The space features many arches and suspended structures that create varying ceiling heights, conceal communications, and leave plenty of “air” in the space. Additionally, U.bistro is located on Shchusev Street, named after the famous Russian architect Ivan Shchusev, whose early works were characterized by intricate ornamentation and arched forms. We incorporated these elements into the design, along with metallic structures inspired by railway architecture from the early 20th century.
One of the advantages of the space was its high ceilings and large panoramic windows, which allowed for plenty of natural light and an open feel. However, there were also numerous communications running along the walls and ceiling, which disrupted the architectural integrity of the space. We resolved this issue by strategically placing metal mesh screens below the communications, leaving the ceiling height intact while concealing unsightly elements.
Finally, the centerpiece of the interior design is a custom-made wooden table and chairs that serve as a focal point for the space. Their unique design perfectly complements the architectural elements of the building, while also providing a functional and comfortable dining experience.
Yarin Bureau
Yarin Bureau is a team of professionals specializing in commercial and corporate interiors. In our work, we focus on the simultaneous combination of functional ergonomics and the emotional aspect of the interior. It is important for us not only to create comfortable and functional spaces but also to introduce a special atmosphere into them.
When starting a project, we strive to identify points of intersection between functional and emotional aspects, merging them within a single space. For each interior, we develop a unique concept, taking into account the specifics of the existing space, brand characteristics, budget constraints, and implementation timelines.
Our experience spans the creation of individual interior projects in the field of hospitality and retail. Additionally, we develop concepts and manage projects for corporate clients.
Your privacy settings
Manage Consent Preferences
Necessary
Analytics
Embedded Videos
Marketing
Facebook Advanced Matching
Facebook CAPI