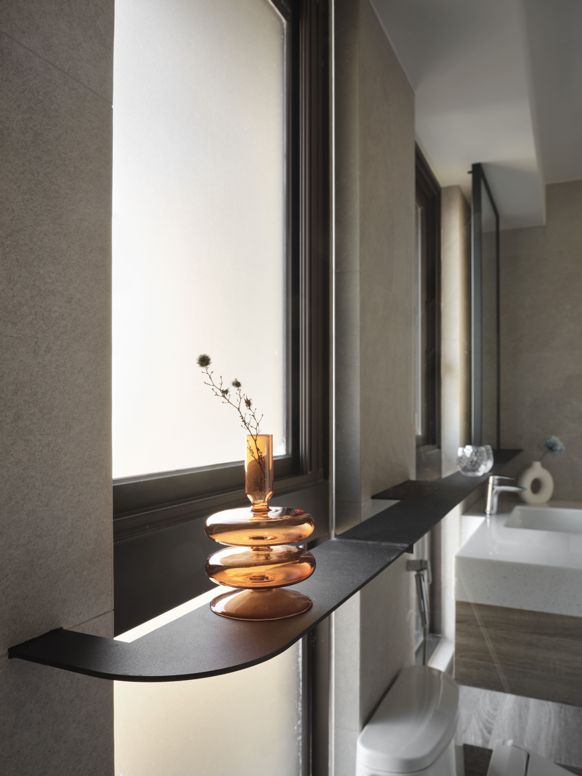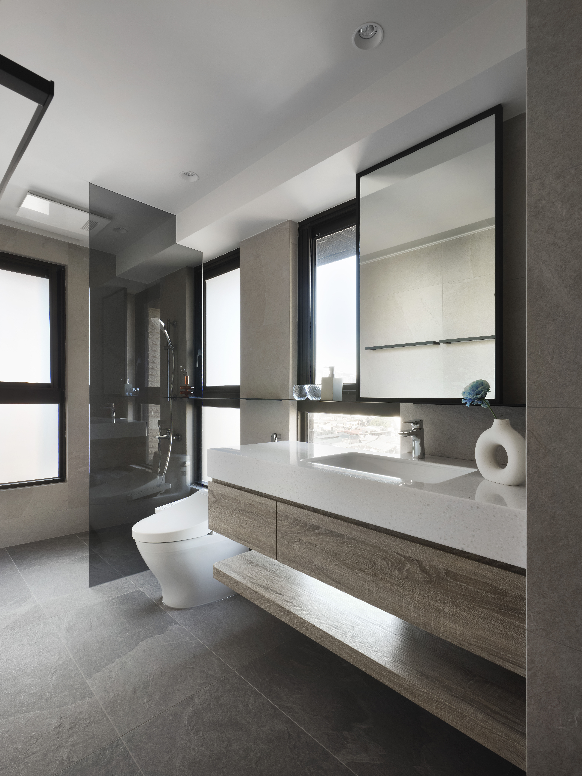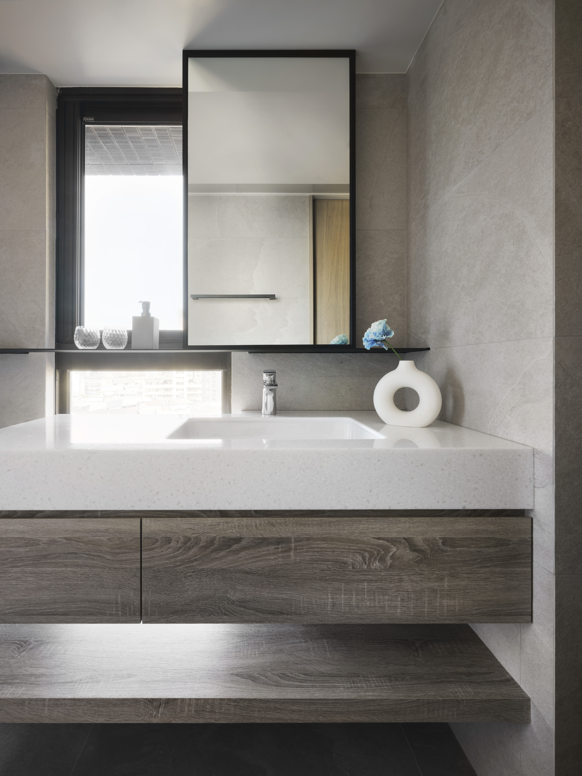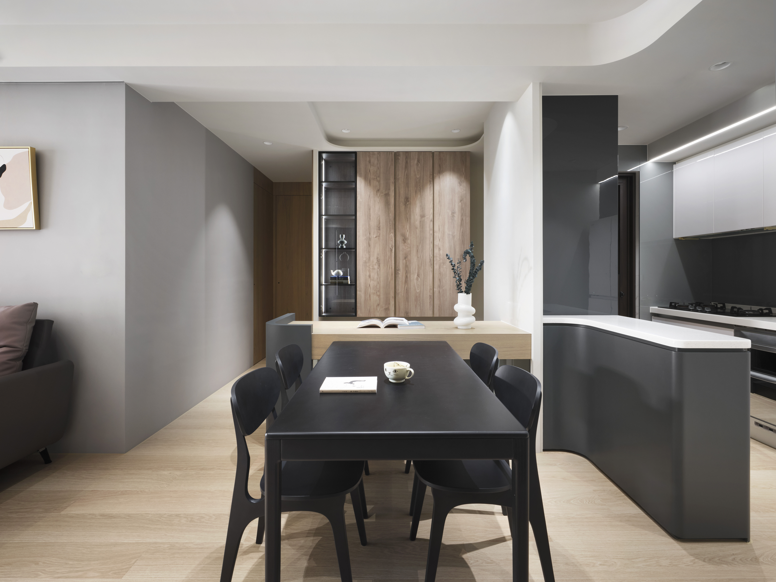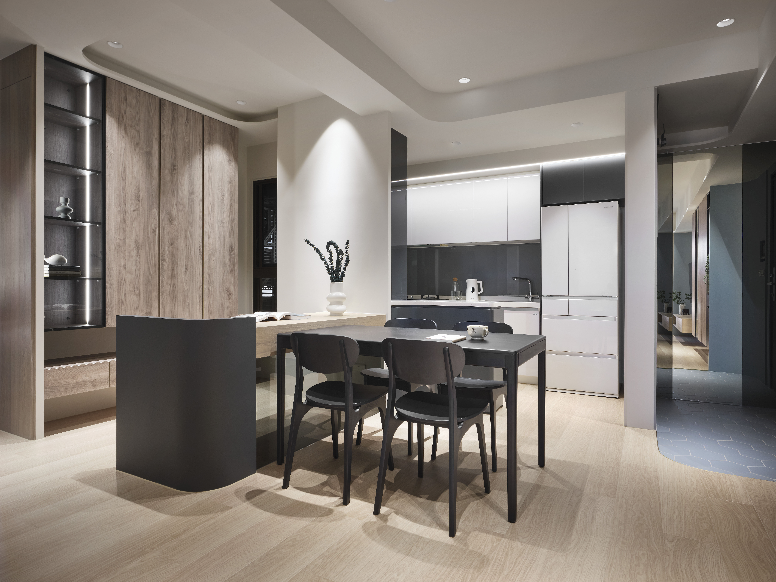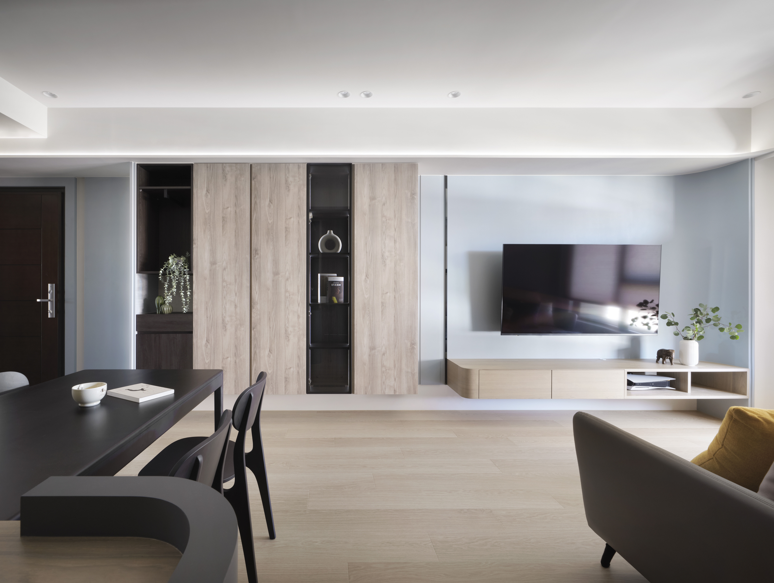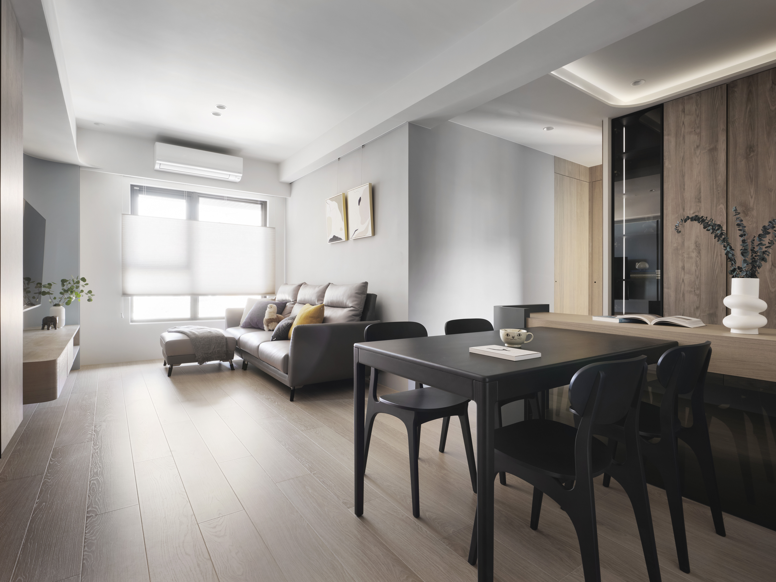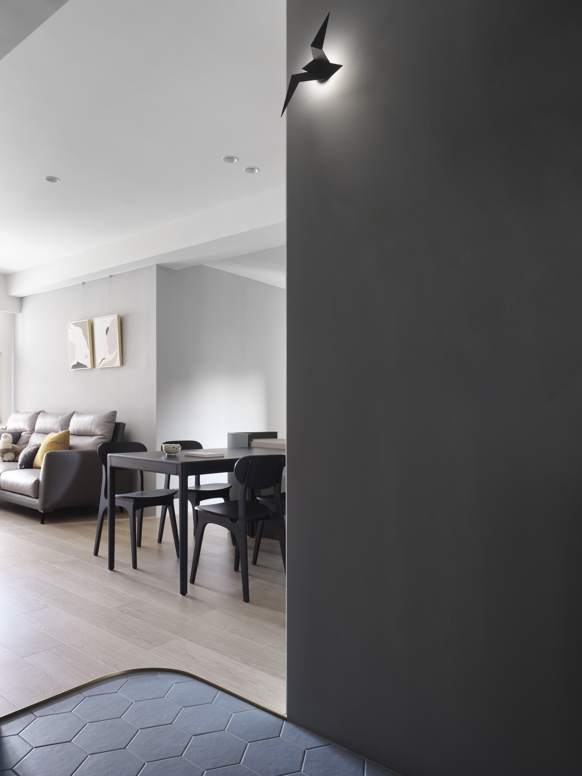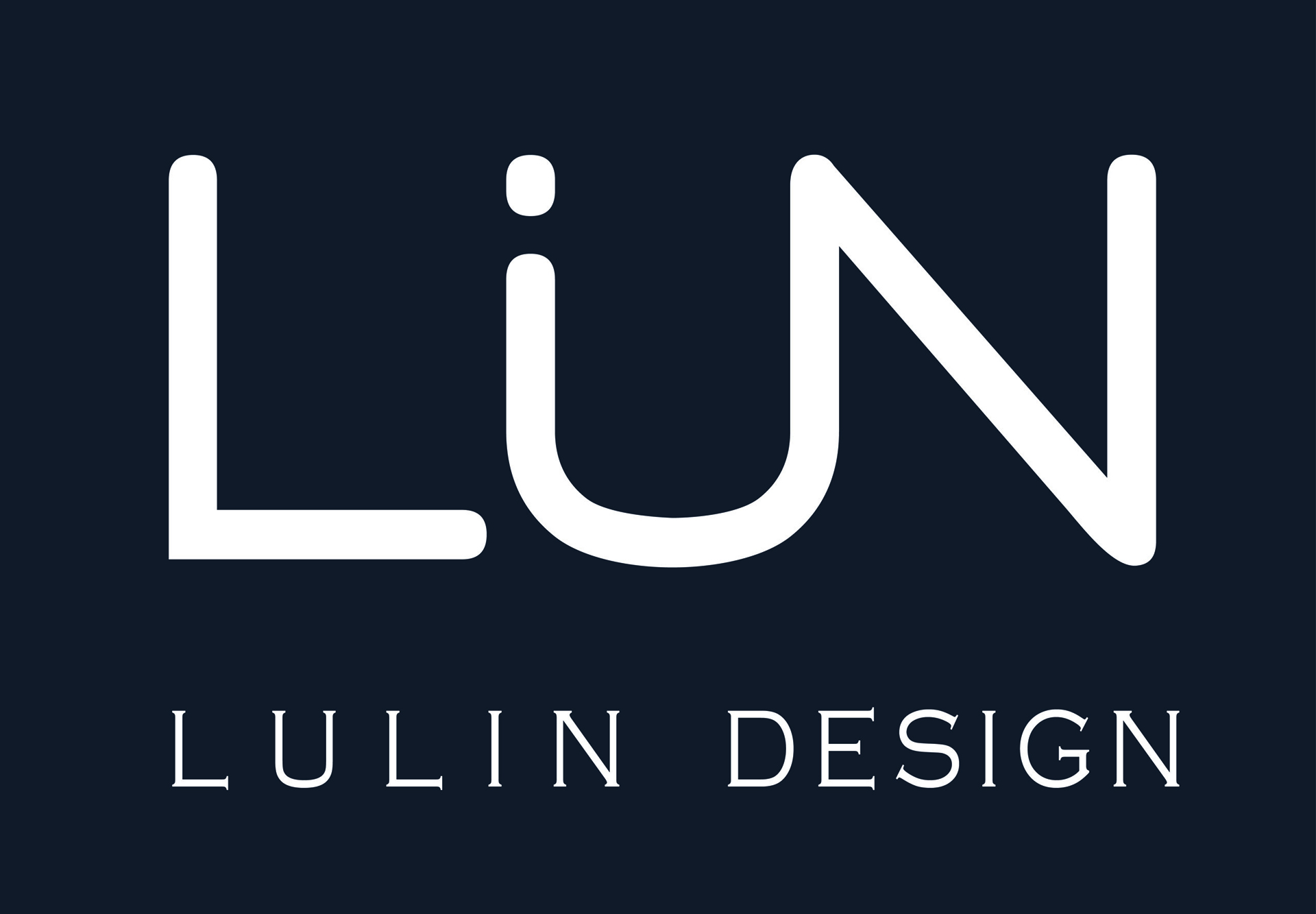Island of freedom
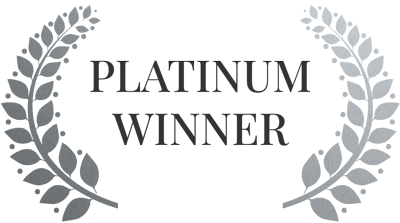
Best Living Space Interior Design
Built / Professional
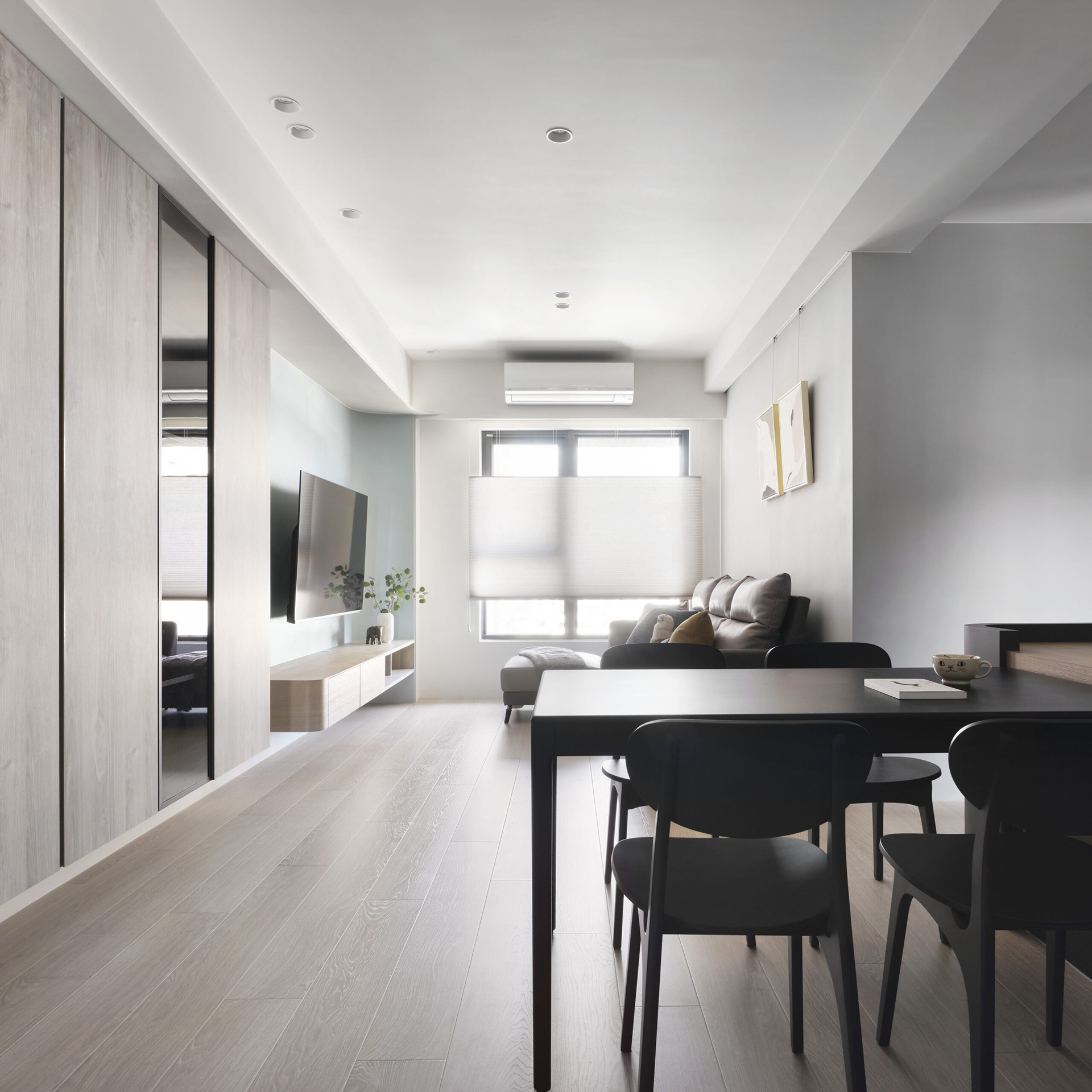
Architect / Designer:
Studio:
Design Team:
Country:
The couple moved to the north for work and build their own ideal home in the north. The meticulously designed entrance hall has a unique origami bird wall lamp. This design symbolizes the meaning of their leaving home and struggling to build a family together, and it also becomes a symbol that guides them home.
The design concept brought out by the entrance color scheme also runs through the color plan of the overall space, with bright and neutral light blue and light gray as the main colors, creating a natural atmosphere like a clear blue sky. The ceiling is designed with multiple arc lines and indirect light sources, just like migratory birds drawing elegant arcs in the sky, accompanying the family members to fly freely in this public area.
The public space is an integrated space for the living room, study, open kitchen and dining table area. We hope that through the open layout design, the two homeowners can not only maintain their own activity space at home, but also not limit the communication between family members, so that one person can interact with the family at the table while cooking. The desk area is a place for the couple to read and work. We specially planned a spacious and suspended desk with black clear glass underneath to make the space more transparent. We also planned a display storage cabinet at the rear to store the owner’s large number of books and books and dolls. The corridor space uses partial wood veneer and special high-ceiling design, incorporating blue-gray color effects to connect it with the kitchen and study room, creating a smooth visual effect. Through high ceiling lines and the introduction of natural light, and The direction of the wooden floor laying carefully creates a sense of extension of the space, minimizing the sense of definition of each space. Whether reading and relaxing in the study room, cooking delicious food in the kitchen, or spending time with family in the living room, this residence creates a comfortable, warm and free atmosphere, allowing the couple’s life and entertainment to create an overlapping field space.
For the design and planning of the bathroom in this case, The overall design emphasizes cleanness and neatness, and uses the simplest materials, such as black glass and water-rippled tiles, to create the purest feeling. An extension platform is designed on the washbasin mirror cabinet. An iron platform extends from the washbasin to the shower room and runs through the entire space. In addition to providing more storage space, it also reduces the presence of shelves. It maintains basic usage requirements and is visually more simple and neat. It does not require excessive decoration. Through natural light, people feel warm and natural atmosphere.
Less is more, returning to simplicity and purity, Find the purity and meaning of space. Listen to the homeowner’s needs for the most natural essence of life, and make the home a beautiful residence for the soul.
LULIN DESIGN
Here, we’re not just designing interior spaces; we’re crafting dreamscapes that weave unique styles and rich narratives into every corner. Our goal is to break conventions, exceed expectations, and deliver an artistic feast for your space.
在這裡,我們不只是設計室內空間,更是創造夢想的場所,將獨特的風格和豐富的故事融入每一個角落。我們的目標是打破常規,超越期望,為您帶來一場空間的藝術盛宴。

