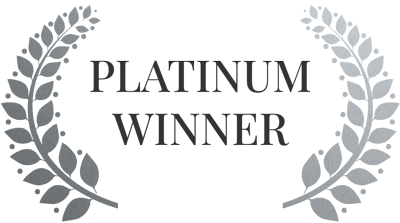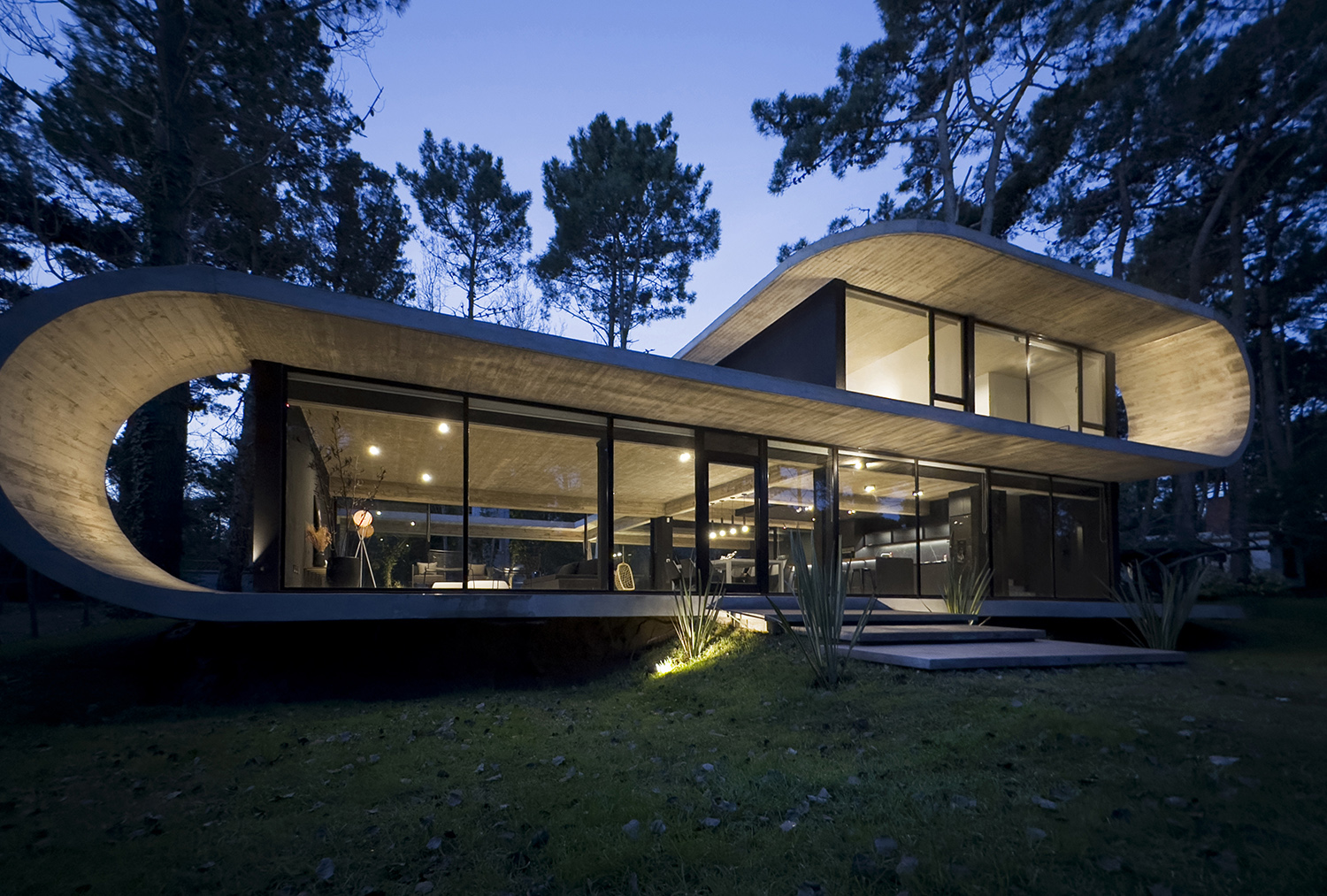
Architecture
Custom & Unique Architecture Design
Completed / Built / Professional

Architect / Designer:
Studio:
Design Team:
Copyright:
Country:
Snake House is located in a small beach town on the Atlantic coast of Argentina, in South America, called Cariló.
The 250 m2 house is placed in a 1200 m2 piece of land, surrounded by native trees such as pines and eucalyptus.
Snake House is an ode to the forest of Cariló, where the architect and owner of this building spent every summer of his childhood.
It was always his desire to build an environmentally conscious home that would connect directly with the site through its organic figure. Inspired by a snake climbing up a tree, an S-shaped concrete residence was built.
Designing such a unique house represented a big challenge in terms of structural calculations and feasibility. Building the curves present in the Snake House required the creation of specific handcrafted formworks. The fluidity and ultimate strength of concrete were key to reveal this exceptional piece.
Panoramic glass windows and doors were carefully selected to maximize cross-ventilation and allow natural light into every room as well as to optimize the views and connection with nature.
Moreover, the wide S-shaped concrete eaves present in both facades of this house, facing east and west, are not only part of aesthetics but also act as a shield against severe climate conditions such as hot direct sun in summer and strong storms during winter.
Last but not least, when you are inside this house, the organic form and materiality of the curves with exposed concrete creates a special atmosphere.
By living in the Snake House, you can actually feel the dynamism of what living in nature means.
Diacono Arquitectos
Diacono Arquitectos, located in Buenos Aires, Argentina. The studio is formed by architects Adrian Diacono and Patricio Diacono, father and son.
Our premise is to provide our clients with a unique creation in line with the specific conditions of the location and themselves. The assimilation of nature and vanguard design are key to our proposal. Each project is treated as a unique piece of art
Your privacy settings
Manage Consent Preferences
Necessary
Analytics
Embedded Videos
Marketing
Facebook Advanced Matching
Facebook CAPI