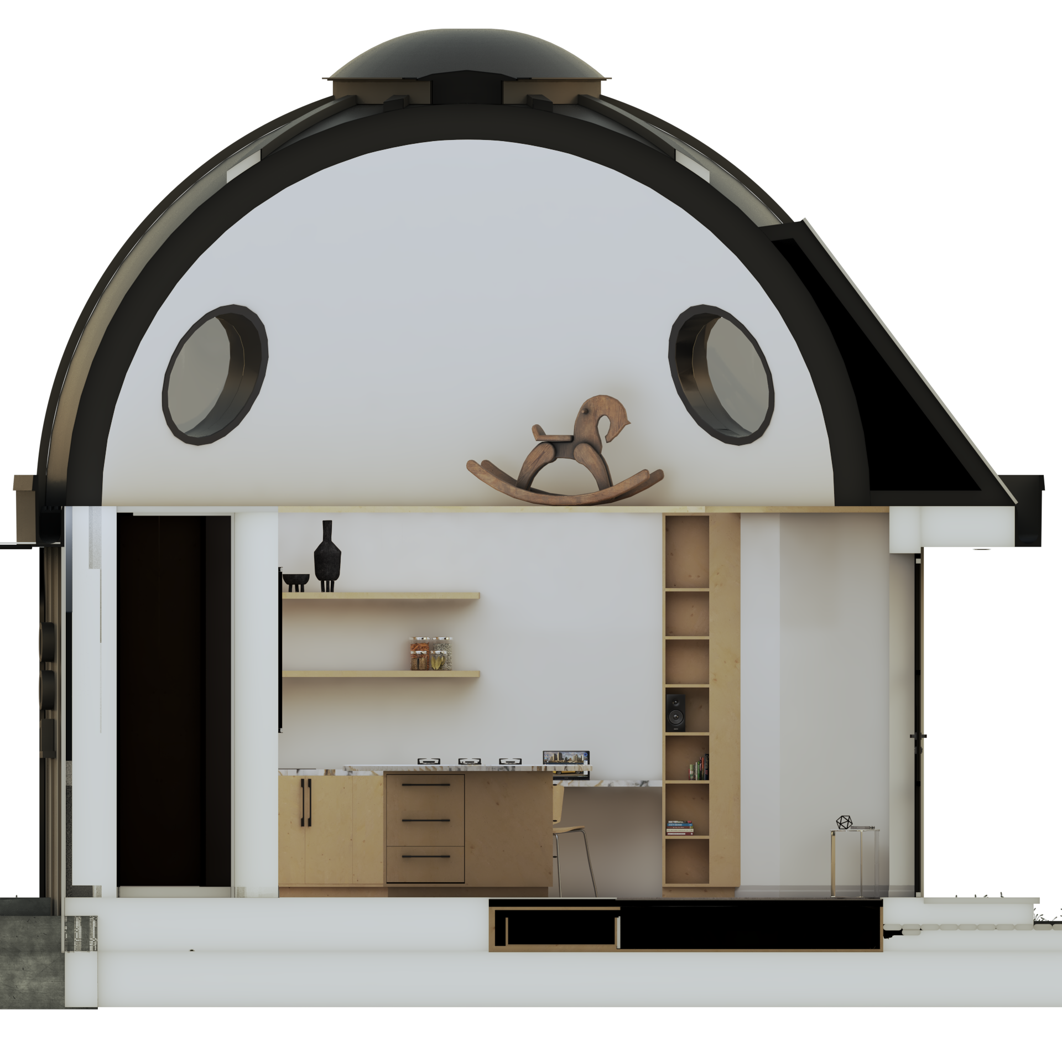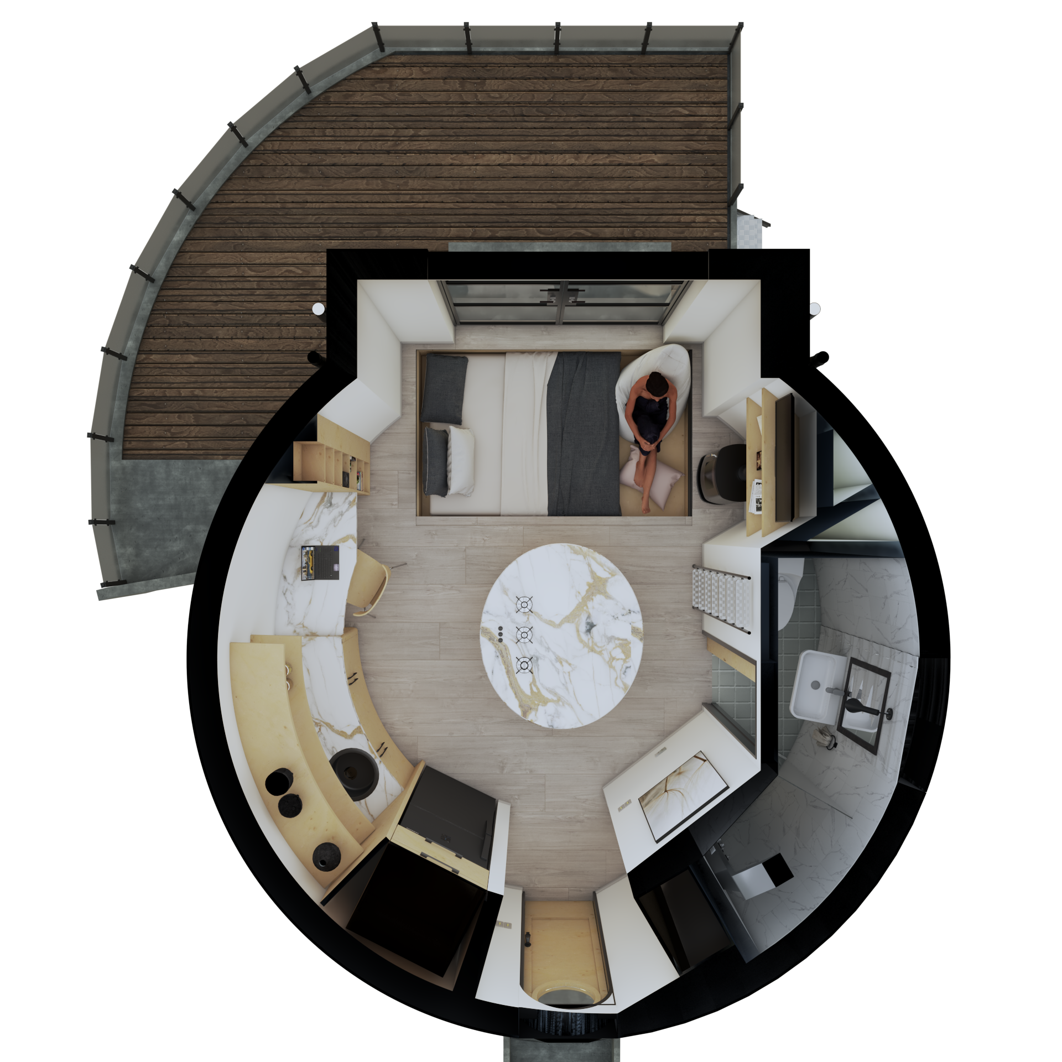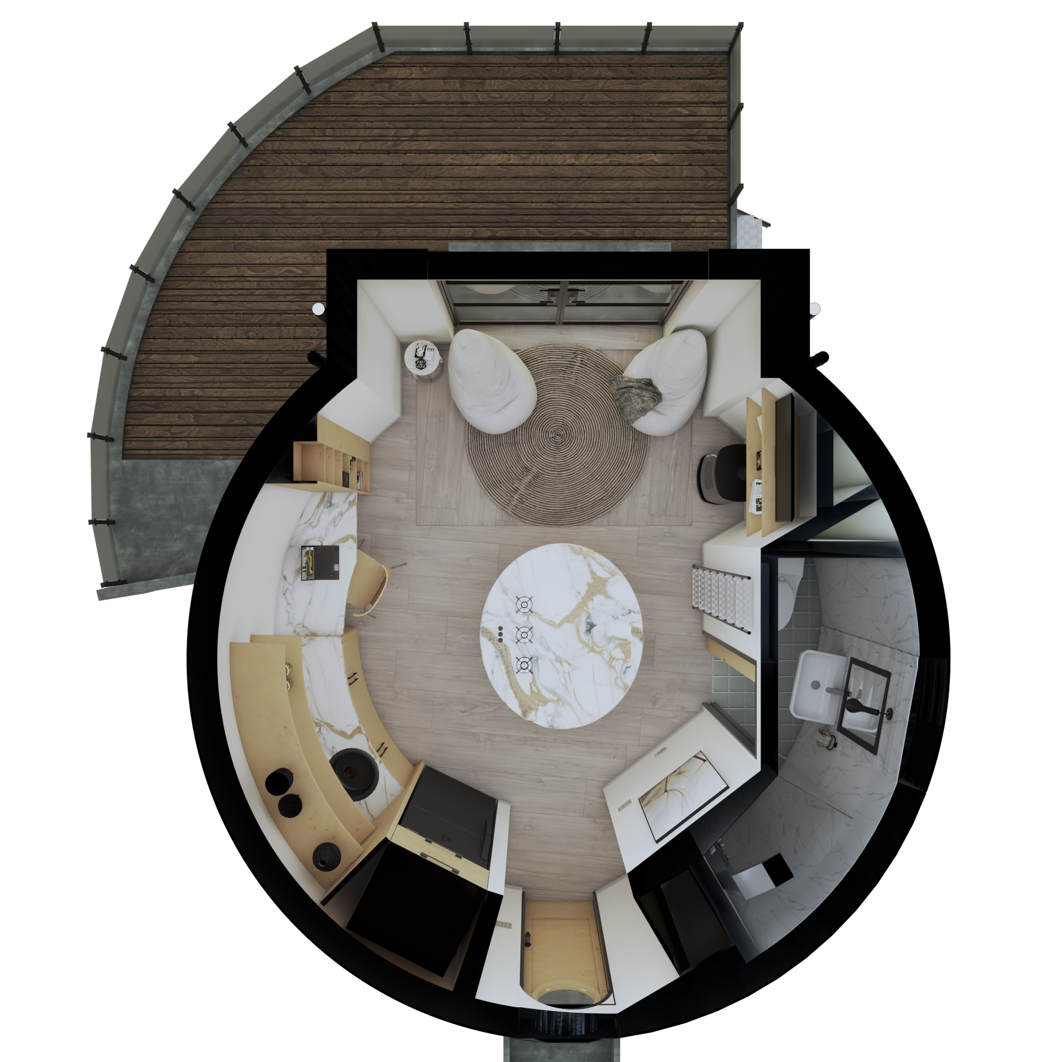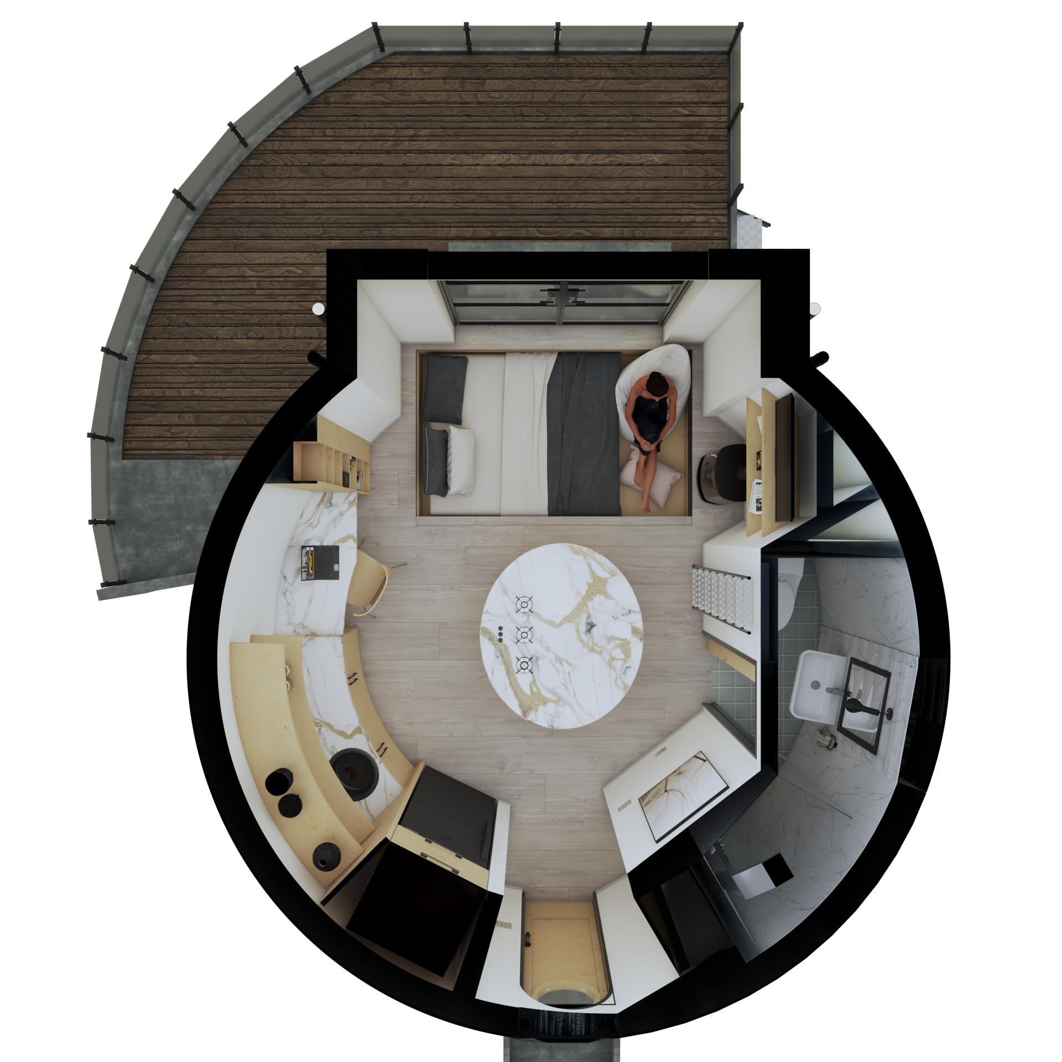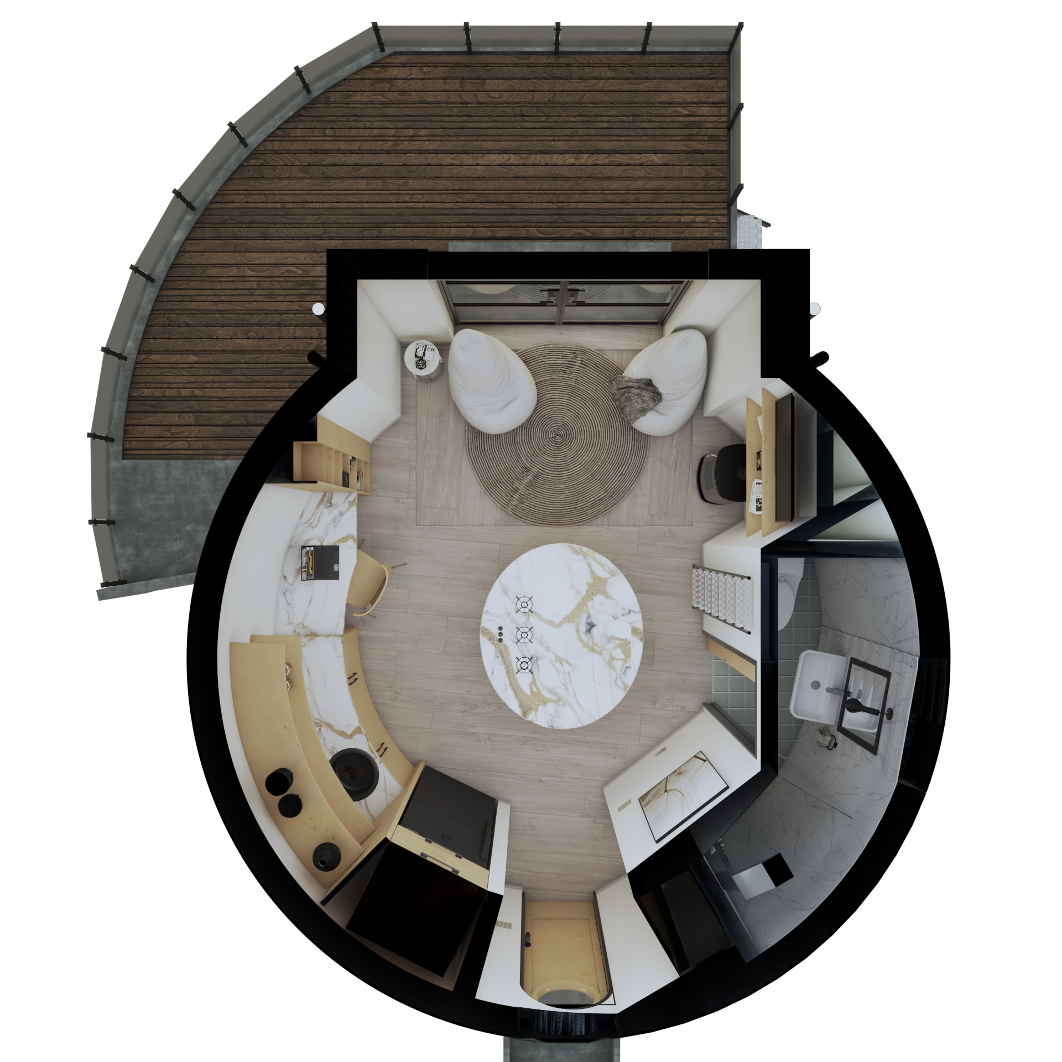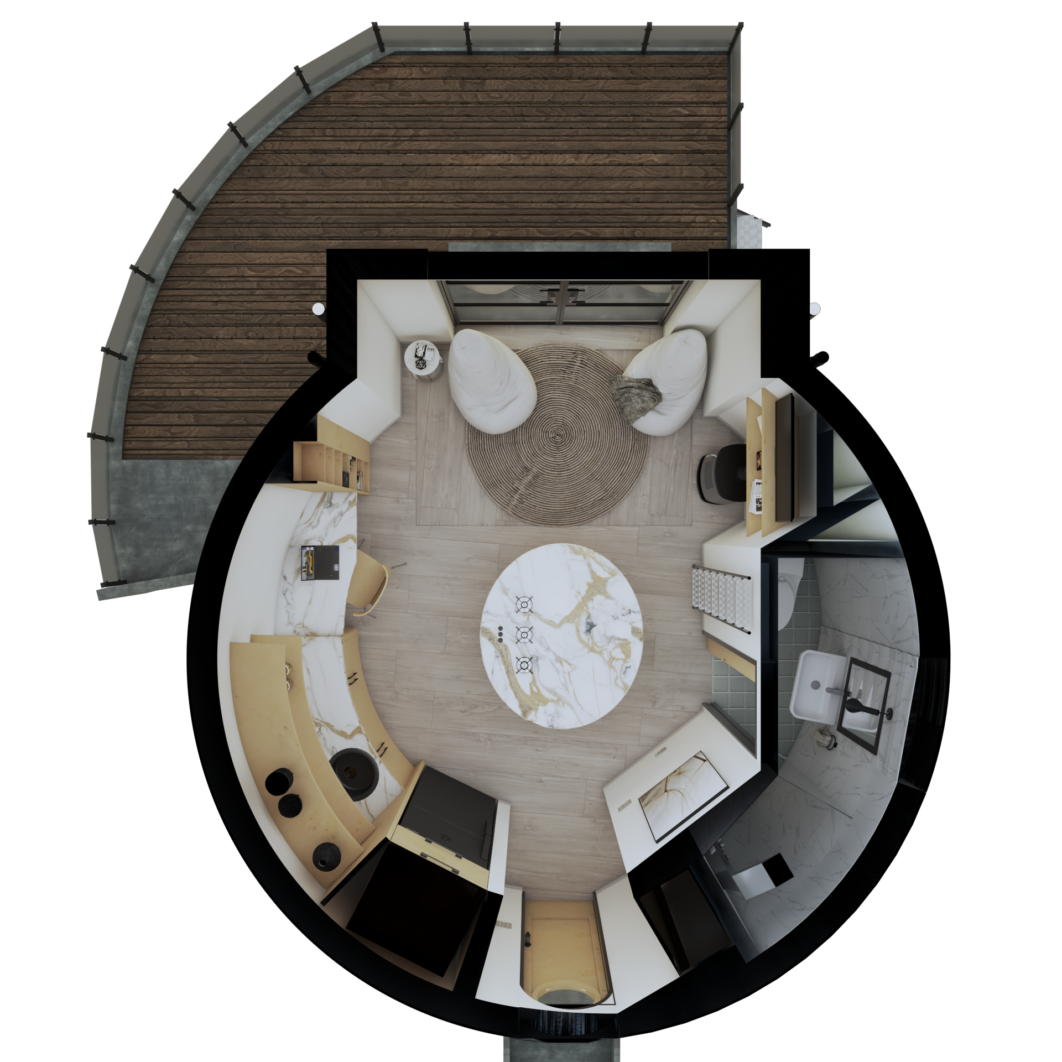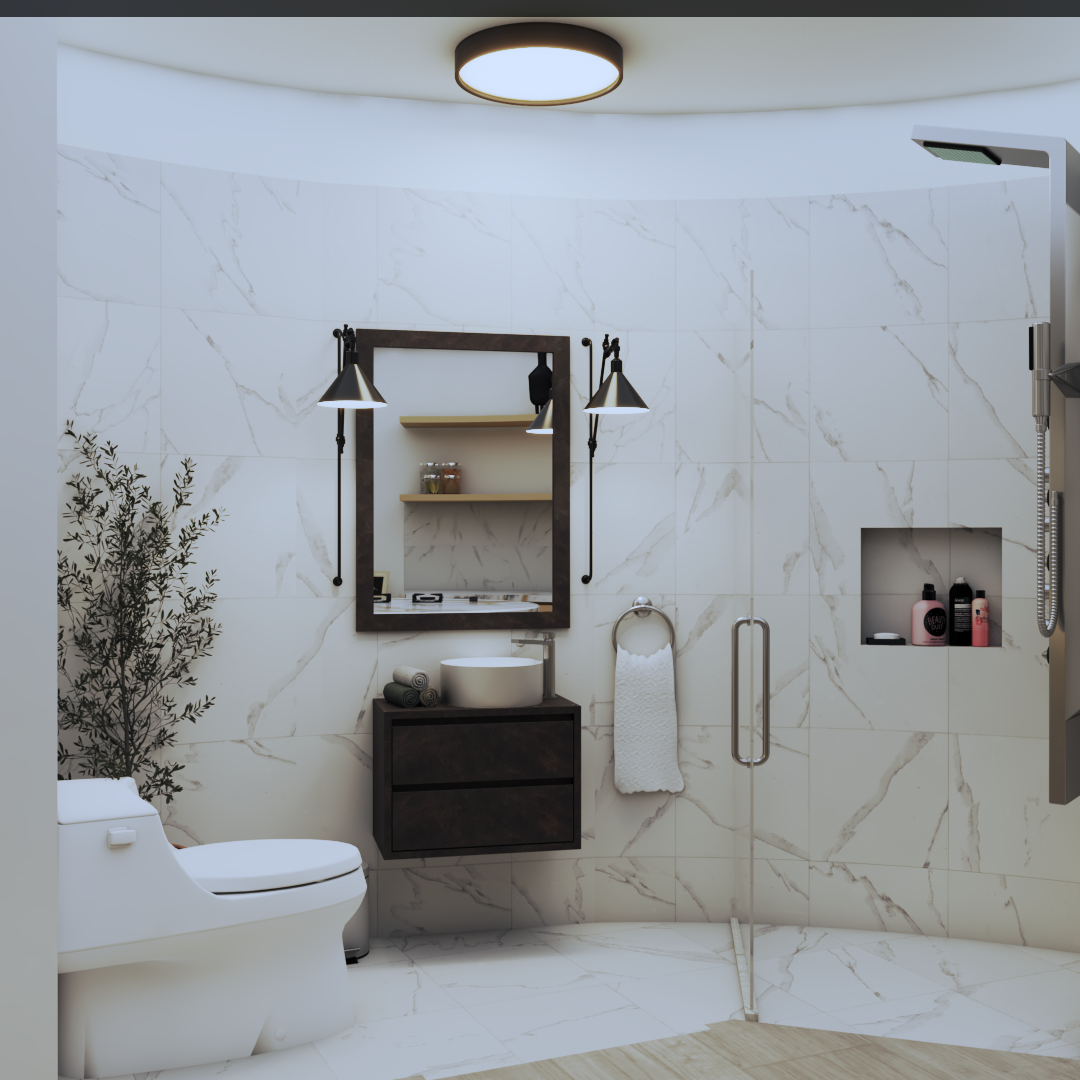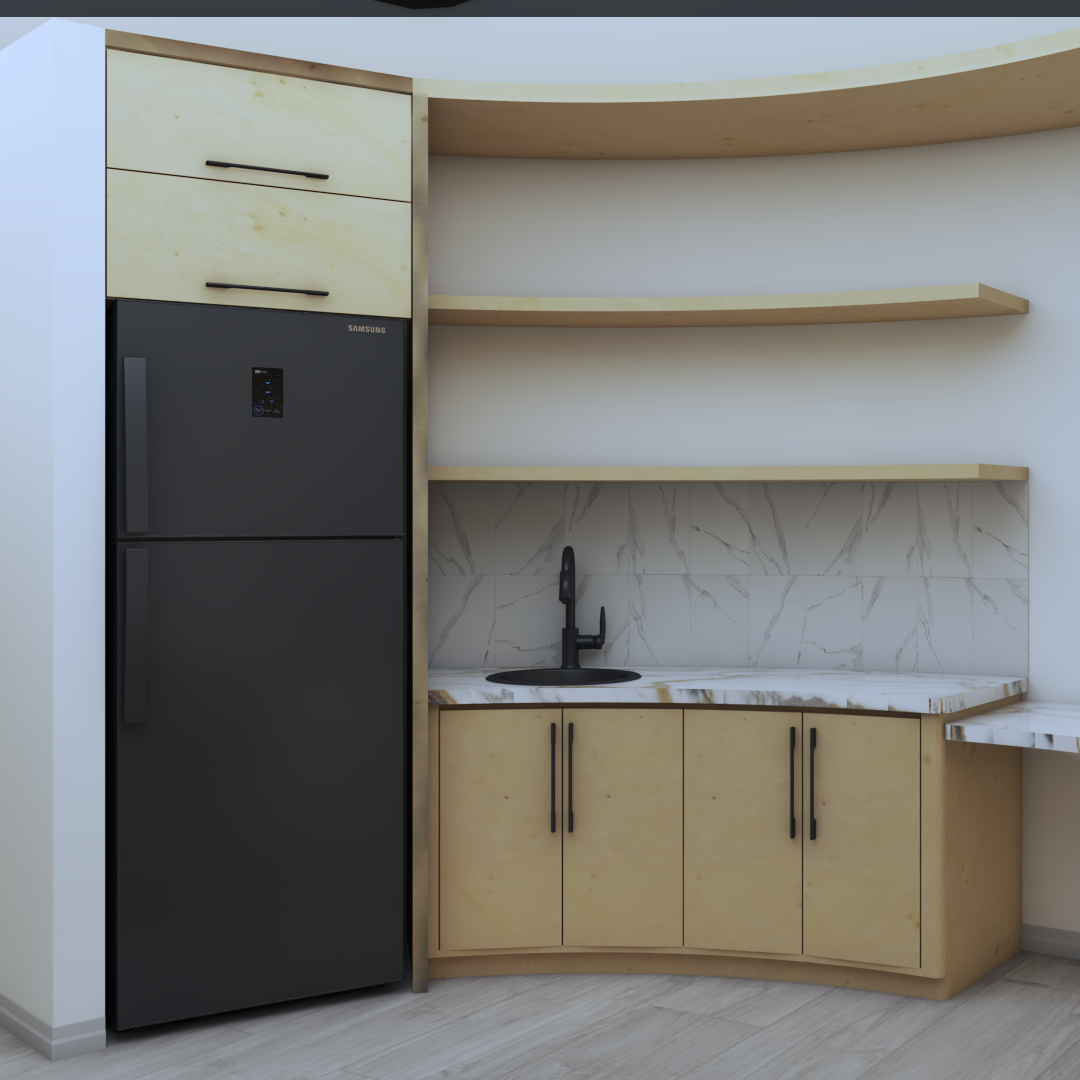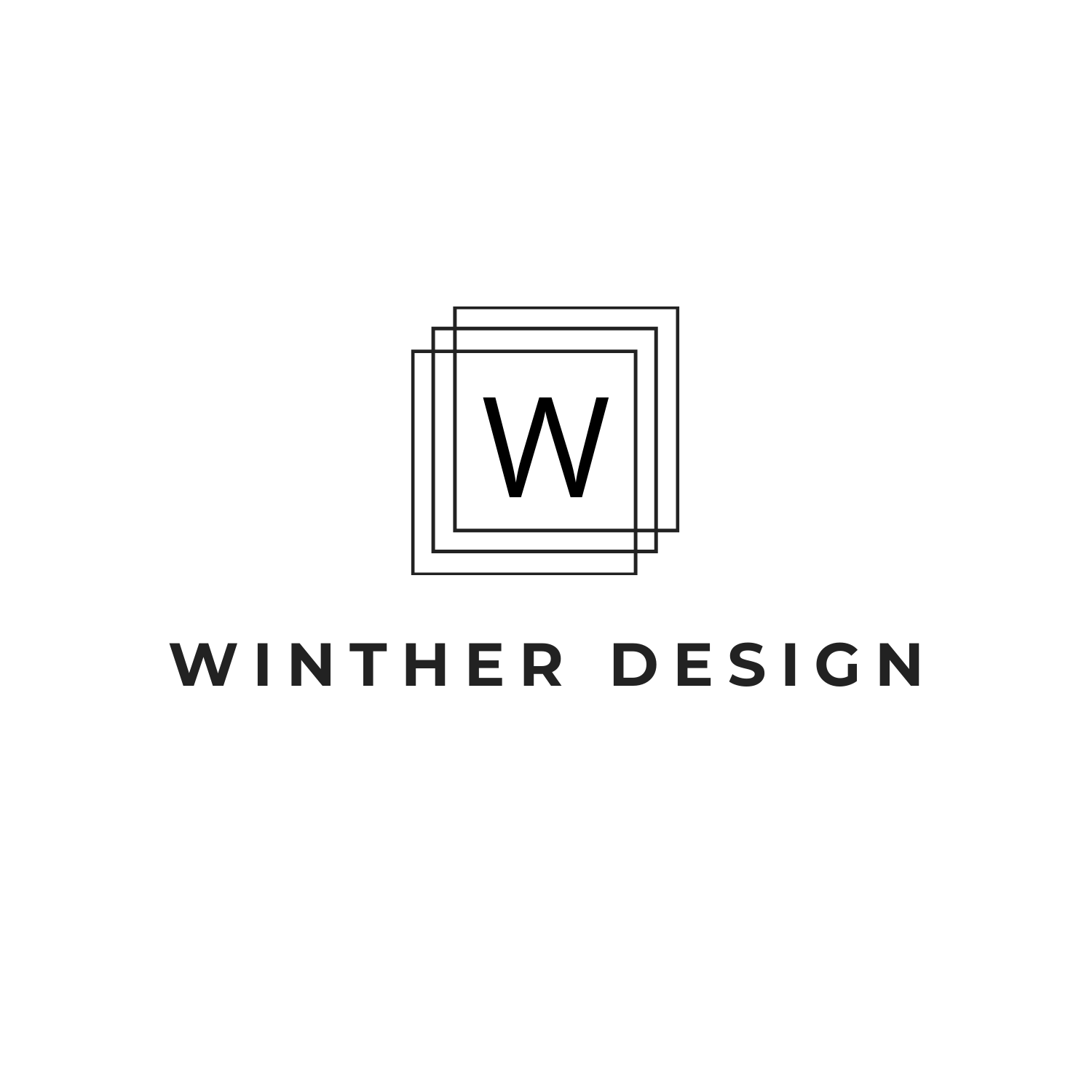'The Cocoon' - micro home
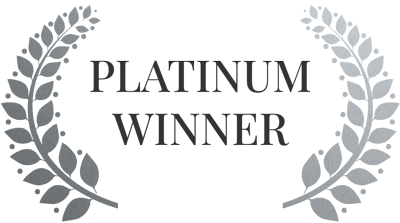
Architecture
Best Small Scale Architecture
Concept / Professional
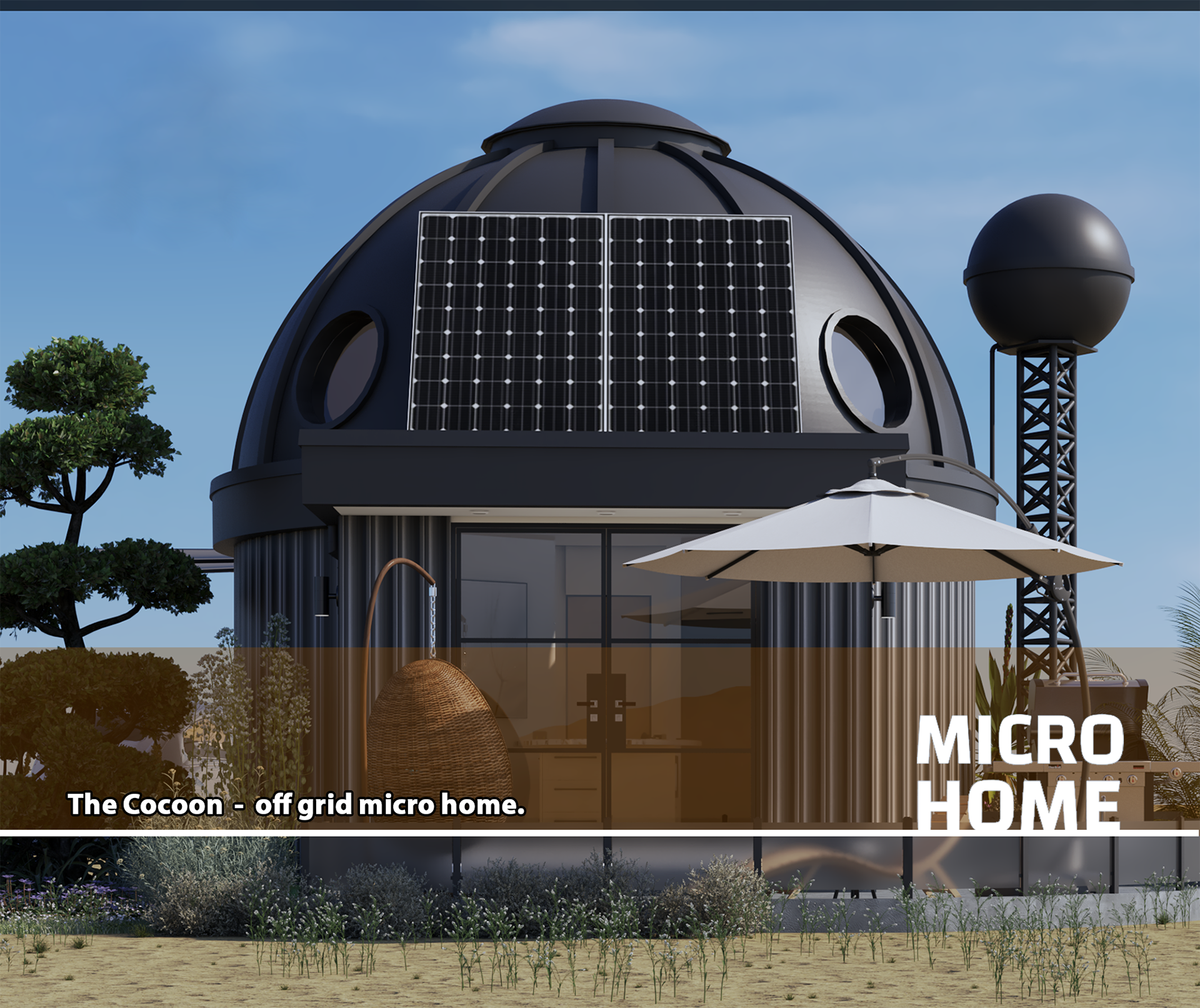
Architect / Designer:
Studio:
Design Team:
Tania Winther
Copyright:
Country:
The Cocoon micro home is designed to integrate modern life in a sustainable, off-the-grid, low cost friendly building module made up of 25 square meters in total. However, it is fully possible to adapt the micro home
to city life, and connect to water, sewage and electricity. Building it like a cylinder, makes the home possible to divide into different zones, making the tiny space, feel spacious. Adaptability:
Very adaptable. Built on the idea for off-grid living, with full possibility of the living in a city and connecting on the the electricity, sewage and water pipes. Versatile in being able to adapt to change. Either rural or city living. Either solo or community living. With our idea of fostering a
sense of social interaction and community living, we have presented ‘ The Cocoon home’ on a site in Fort Davis, Texas, USA. As a community of tiny ‘Cocoon house’ designs. BASIC SERVICESThe basic services has a self-management and maintenance system, through the implementation of solar panels connected to batteries that allow the constant electricity
supply.The potable water is stored in a subterranean pozo for every living modulus with a capacity of 8,000 liters of water and is bombed through a basic hydronic eumatic system, in a high tank so
that it can still meet the permanent water requirements in case of a faulty electrical outlet.It is anticipated that solid waste is collected in septic tanks or through the implementation of a
treatment plant in order not to alter the environmental conditions of the environment.Depending on the electricity in the community, it is decided that the common areas be covered by the
implementation of wind turbines and their corresponding distribution systems.For the layout of a home, the design is based on the surface areaTo collect water from the water or possibly remove
it, through a perimeter channel that has been connected to the subterranean tank, this form will provide an additional source.
THE DESIGN CONCEPT AND ARCHITECTURAL CONCEPT.Is based on inspiration behind the transformation in metamorphosis and the cocoon stage. The cocoon shape is a beautiful universal shape. We found inspiration in this shape when looking for a cylindricalshape.The total construction is 25 m2, which includes the perimeters of the walls and mezzanine level. The total
area has a bed for two people,which is stored inside the floor with a hatch that can be opened and closed. During daytime turning thebedroom into a sitting area, where you can snuggle up next to the fireplace. The bathroom is situated by entrance, and is surprisingly spacious yet compact.Having the cylindrical shape we created a fullyfunctioning bathroom, which meets the ergonomicrequirements. The kitchen is fully functional, based ongas for the cooking hob, fridge/freezer and oven. Thereis a table placed in the middle of the room, and also adesk space close to the kitchen. The mezzanine levelprovides an extra working space or resting space.
WINTHER DESIGN
WINTHER DESIGN is deeply rooted in the exploration of the 7 elements of design. – SPACE – PATTERN – FORM, LINE; LIGHT, COLOR & TEXTURE, encompassing a creative bubble of interior design, architectural design, industrial design, curation. At the heart of the practice lies a progressive outlook, consistently seeking new expressions through the appreciation for history, craftmanship and the latest technologies.
Founded in 2017, this Norwegian, and now also French based company has grown into an interdisciplinary global brand. Winther Design’s distinctive style and formidable perspective extend beyond design, influencing the broader cultural sphere and work worldwide with collaborations.
WINTEHR DESIGN’ philosophy is the creation of a multi-layered, stimulating seWINTEHR DESIGN’ philosophy is the creation of a multi-layered, stimulating sensory experience. By exploring materiality, color, form and function. We believepushing boundaries and challenging conventions is essential.

