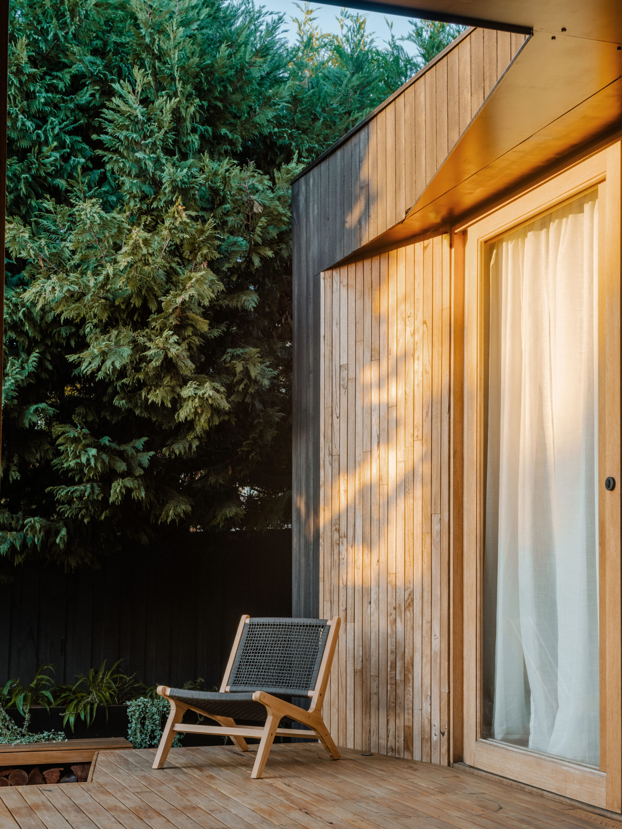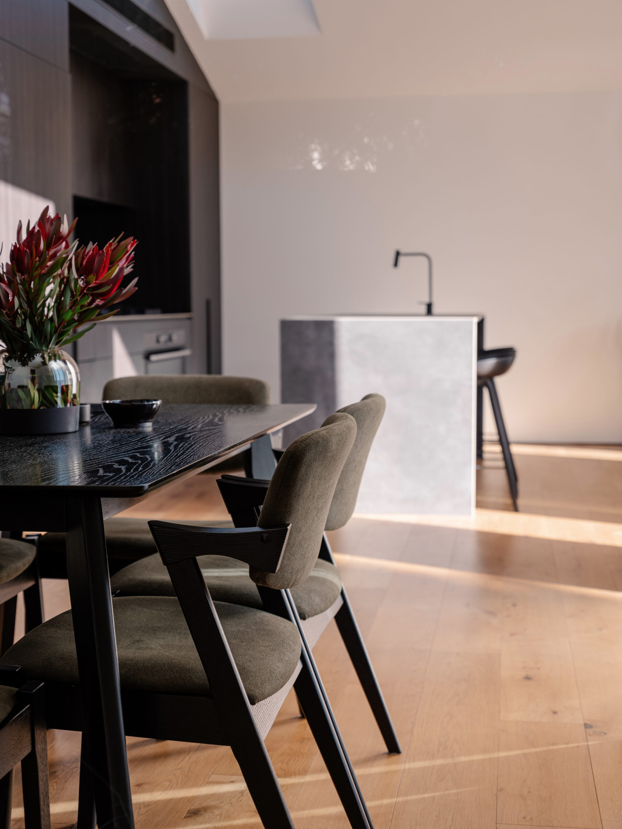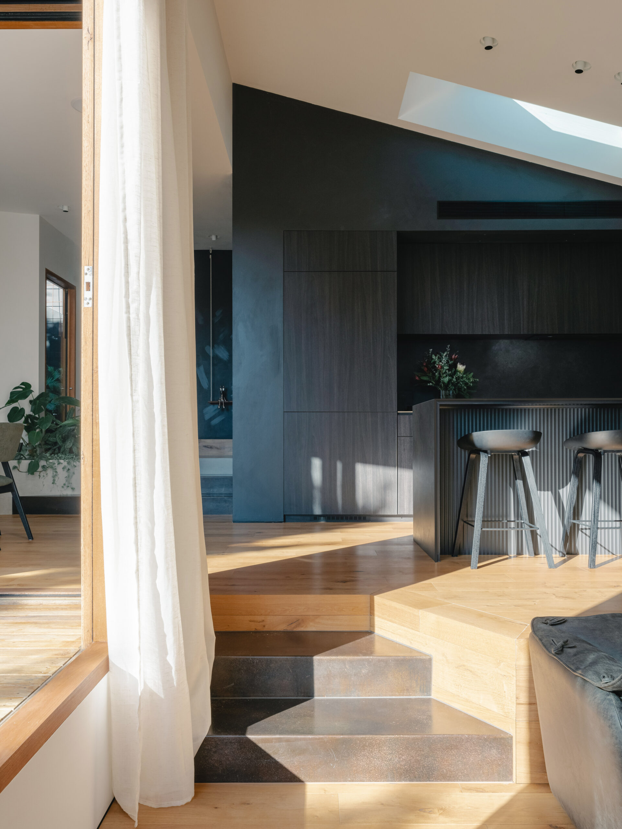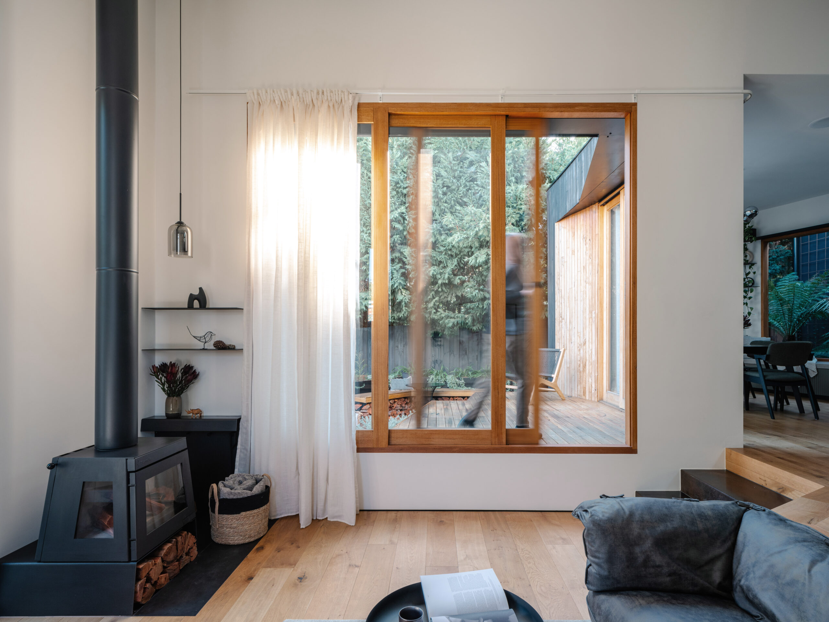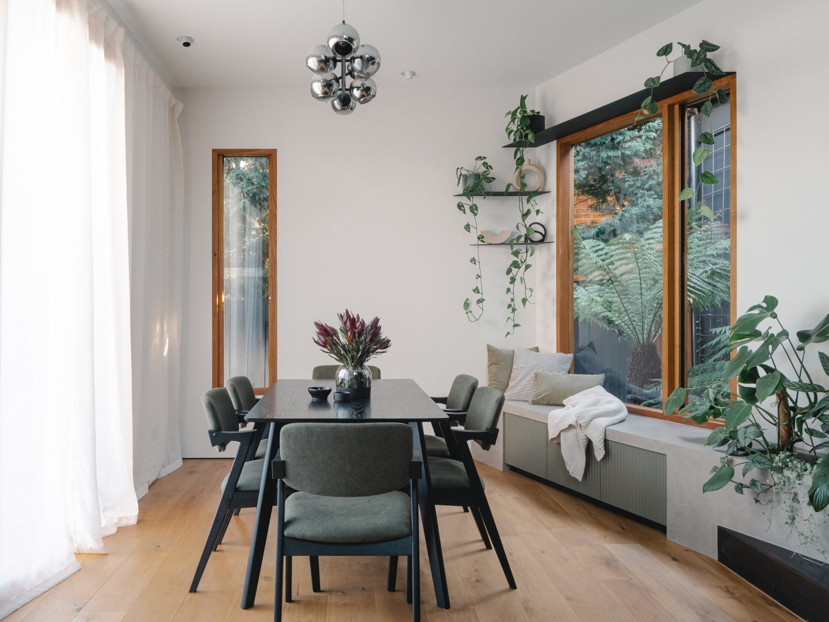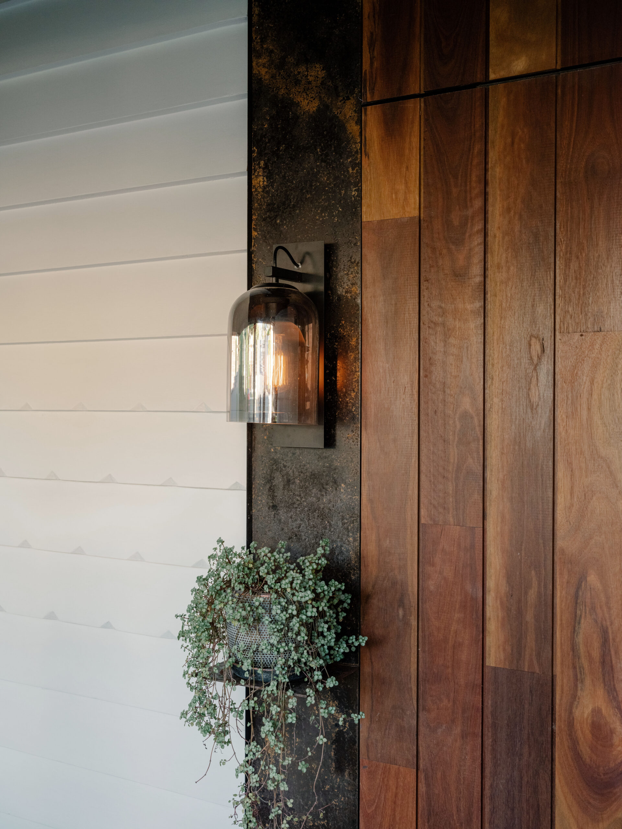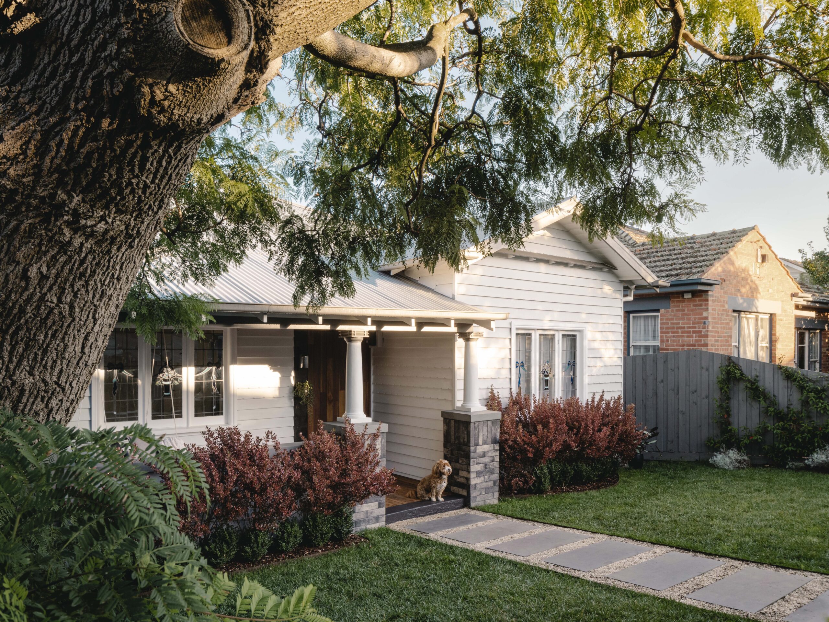Elm Seed House
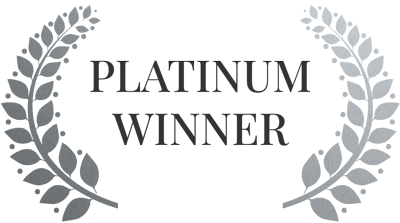
Architecture
Best Small Scale Architecture
Completed / Built / Professional
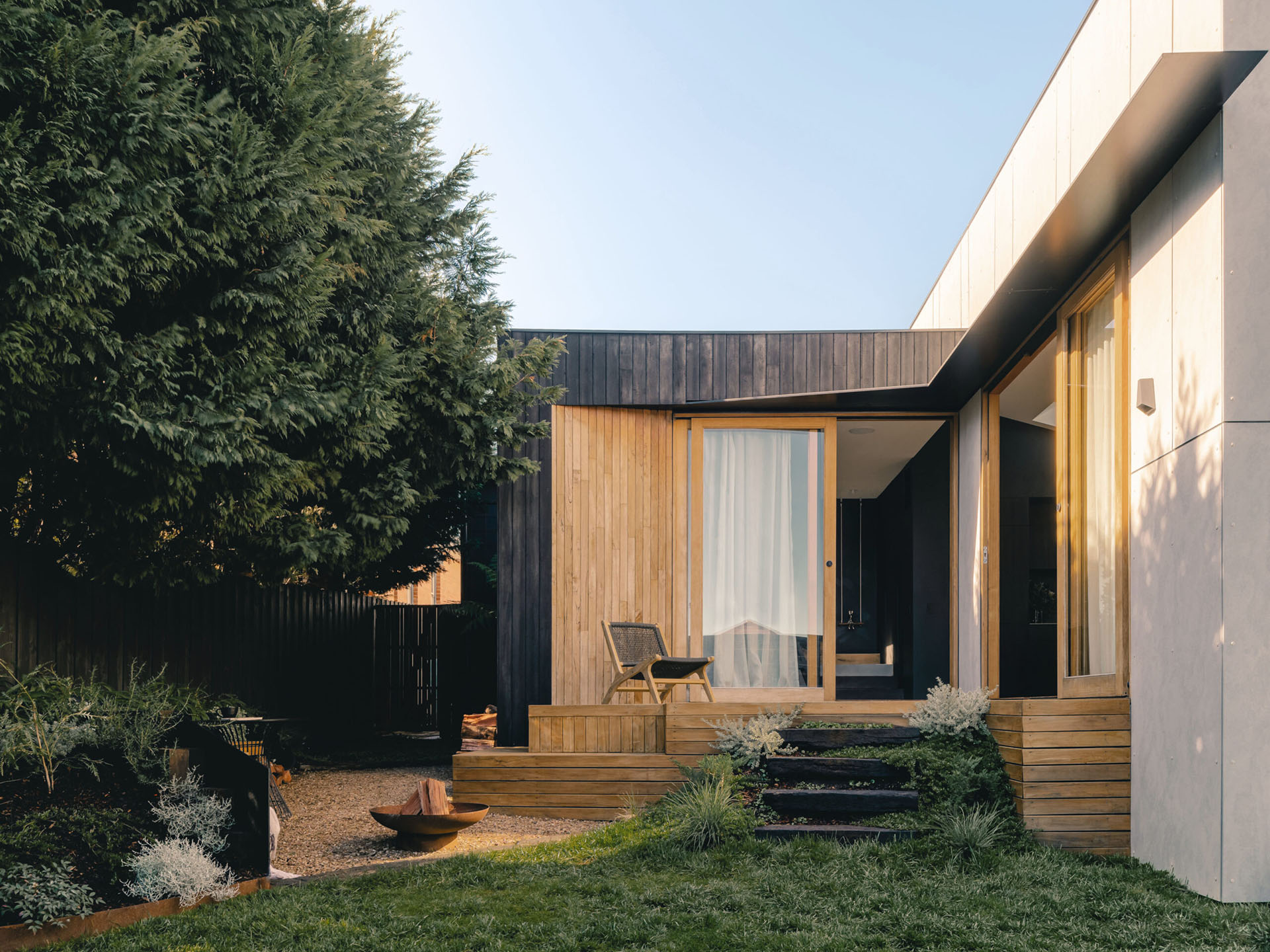
Architect / Designer:
Studio:
Copyright:
Country:
Elm Seed House is a modern adaptation of a century-old Californian Bungalow, Melbourne. Respectful of the home’s heritage, the project retains, reinstates and celebrates period elements, thoroughly modernising the interior whilst creating a warm, inviting and functional rear extension for a growing professional family.
Spatial arrangement, materials and flow respond to the architectural dichotomy of public vs private, revealing a minimal monolithic form externally yet a rich and warm interior within. The heart of the home, the fernery separates providing a tranquil haven, blurring the lines of indoor and out and creating a cohesive transition between old and new
Rather than a fixed brief other than a broad ‘family home’ need, our clients sought to understand the potential of the site whilst being open minded to the outcome. The home was tired, dilapidated in many areas, structural issues and all manner of poorly executed additions over time. Yet the bones were good, its character clear and if the walls could speak, what history could this home hold. The decision was thus made early to retain as much as possible, to adapt, not destroy, to modernise and make good then extend to the rear for the communal space. Flexibility and entertaining played key considerations in the overall final spatial interfaces, as did unprogrammed landscape areas, where deck becomes seating becomes theatre becomes shaded dining zone; intentionally informal and versatile.
To avoid lengthy planning timeframes and to balance green space / built form, setbacks, heights and site yield of the new built form were controlled rather than ‘maximised’. Going further, site contours were embraced, resulting in a number of internal steps, giving rise to opportunities for seating, dwell and informal gathering both internally and externally.
Materials reflect the zone. For the original home, leadlight windows long removed were salvaged, rebuilt and reintroduced, as were trims and feature elements. Internally, habitable rooms were functionally and aesthetically modernised yet retaining period elements and improving thermal systems. The extension is a clear counterpoint to this, using monolithic concrete panels to the streetscape, natural and charred timbers to the private areas, set against the backdrop of dense green pine trees to the boundary. Stained timber windows and doors, oak floors and dark toned kitchen and cabinetry provide a warm yet sophisticated palette that speaks to the home’s heritage. Finally hand-patina steel panels, handles and accents give a nod to the craftsmanship of the build.
