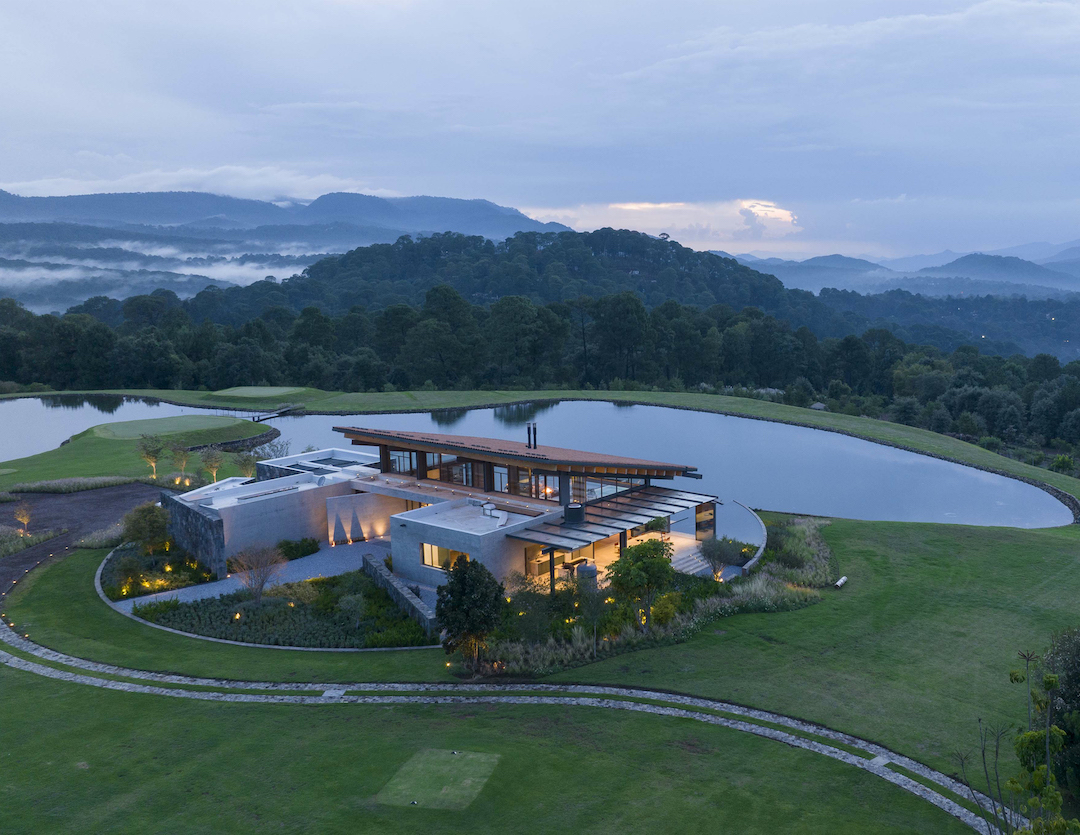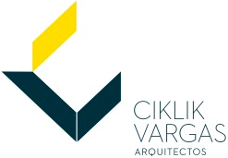
Interior
Best Residential Interior Design
Completed / Built / Professional

Architect / Designer:
Studio:
Design Team:
Copyright:
Country:
The project is developed within a weekend retreat property, and the clients are a young and very active family who sought a different and secluded space within the property to serve as a gathering and resting place, enhancing their interaction with nature.
For the location of the project, priority was given to views of the property, mountains, and lake. The pavilion is right in the area where the slope of the terrain begins, and the bodies of water are situated, just before reaching the steeper and wooded area of the land.
Due to the extensive size of the property, a round stone platform was designed to delimit the project and help integrate it with the topography while housing service areas in the basement. Thus, the main floor only accommodates the social areas, both indoors and outdoors.
The design principles aimed to achieve maximum comfort throughout the different seasons. Natural ventilation is provided in all areas of the project, and there is heat capture on the roof. Simultaneously, there is a visual integration of the interior to the immediate terraces, stimulating the connection with the surrounding nature. This is why windows and doors were designed to achieve maximum flexibility in the use of space while ensuring the user’s privacy according to the requirements of each area and use.
The main social area of the project consists of a lounge housing a bar and games area, the main living room, a fireplace, and the dining room. Additionally, there is a TV room and support areas with bathrooms and a kitchen.
The wall finishes consist of local stone and exposed concrete walls. The roof of the social area is a metal structure combined with laminated wood beams and wood decking, which not only dresses up the interior but also functions thermally with the concrete compression layer and clay tiles on top. The rest of the roofs have parapets to accommodate the necessary equipment for installations such as panels, coils, etc.
The terrace floors are made of natural marble, and the patios are covered with loose gravel. Inside, there are natural wood and marble floors, and the windows and doors are made of dark-colored aluminum with transparent glass and thermal properties.
As responsible for architectural design, interior design, and landscaping, we had the opportunity to approach this project from a holistic perspective. We visualized interior design and landscaping from the architecture, and vice versa. None of these disciplines dominates or overshadows the other; the interiors respond to their spatial environment, the project’s position corresponds to the woods, lakes, and long views, and the finishes emerge from the same inspiration and materials of the site.

CIKLIK Y VARGAS ARQUITECTOS
After more than 20 years as collaborators, Adriana Ciklik and Carlos Vargas embarked on a new professional path in 2018 when they founded “Ciklik y Vargas Arquitectos” – a boutique studio in Mexico City with expertise in master planning, architecture, and interior design.
“Ciklik y Vargas Arquitectos” design principles revolve around a passion for excellence beyond aesthetics, implementing a focus on social and human consciousness while maintaining a deep respect for nature. Their goal is to design spaces that promote a positive influence on users. They are dedicated to each client, focused on achieving the best design solution through a collaborative approach for all new projects.
Your privacy settings
Manage Consent Preferences
Necessary
Analytics
Embedded Videos
Marketing
Facebook Advanced Matching
Facebook CAPI