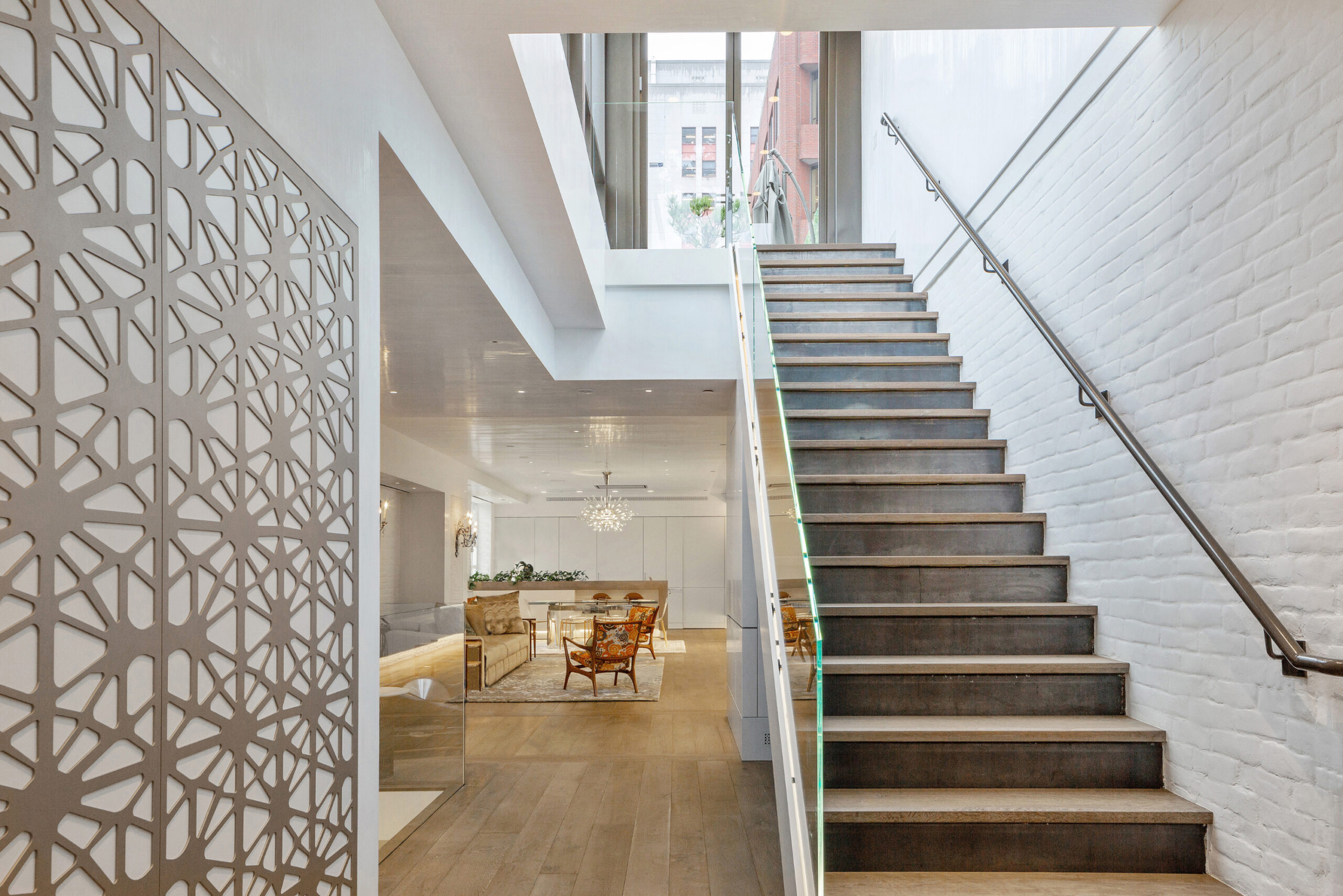
Interior
Best Residential Interior Design
Completed / Built / Professional

Architect / Designer:
Studio:
Design Team:
Copyright:
Country:
A renovation of an 1860’s brick San Francisco warehouse, the original 3,200 sq.ft. unit was oddly laid-out, with the entrance sequence taking one through the kitchen, amongst other quirks.
The apartment was stripped to the studs and the layout massaged to create a more cohesive and contemporary design. The roof was reconstructed, utilizing the old-growth lumber for interior doors. The rooftop garden was expanded to encompass the entire apartment footprint, featuring additions like a koi pond, bocce court, hot tub, and two fire pits.
While elements of the building’s history are preserved, such as exposed brick, beams, and casement windows, the interior of the home now exudes a more upscale ambiance, fitting for its prestigious neighborhood. Designed with ample space for relaxation and hosting guests, the interior boasts a spacious great room where living and dining areas seamlessly merge. Thoughtfully crafted custom millwork hides built-in storage, maintaining an uncluttered feel and showcasing the meticulous attention to detail evident throughout the residence.
Rossington Architecture
Rossington Architecture is a full-service architectural firm dedicated to excellence in design and design management. Our work focuses on residential projects, including additions, renovations, new homes, multi-family housing, and mixed-use developments. We have also completed a variety of commercial projects, including yoga studios, rock climbing gyms, and a corporate retreat in Shanghai.
We are a client-oriented architecture and interior design firm based in the San Francisco Bay Area. We believe in the importance of the relationship between architecture, the immediate community and the world at large. Each of our projects is unique, and we formulate innovative solutions based on a process that involves close interaction with the client during all stages of design and construction.
We harmonize diverse needs, objectives and requirements from clients, consultants, builders and municipal authorities to craft solutions that are both aesthetically pleasing and enduringly functional.
Your privacy settings
Manage Consent Preferences
Necessary
Analytics
Embedded Videos
Marketing
Facebook Advanced Matching
Facebook CAPI