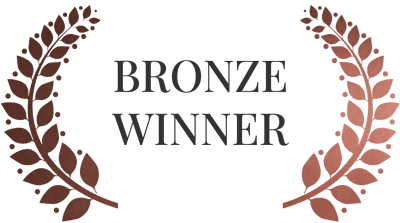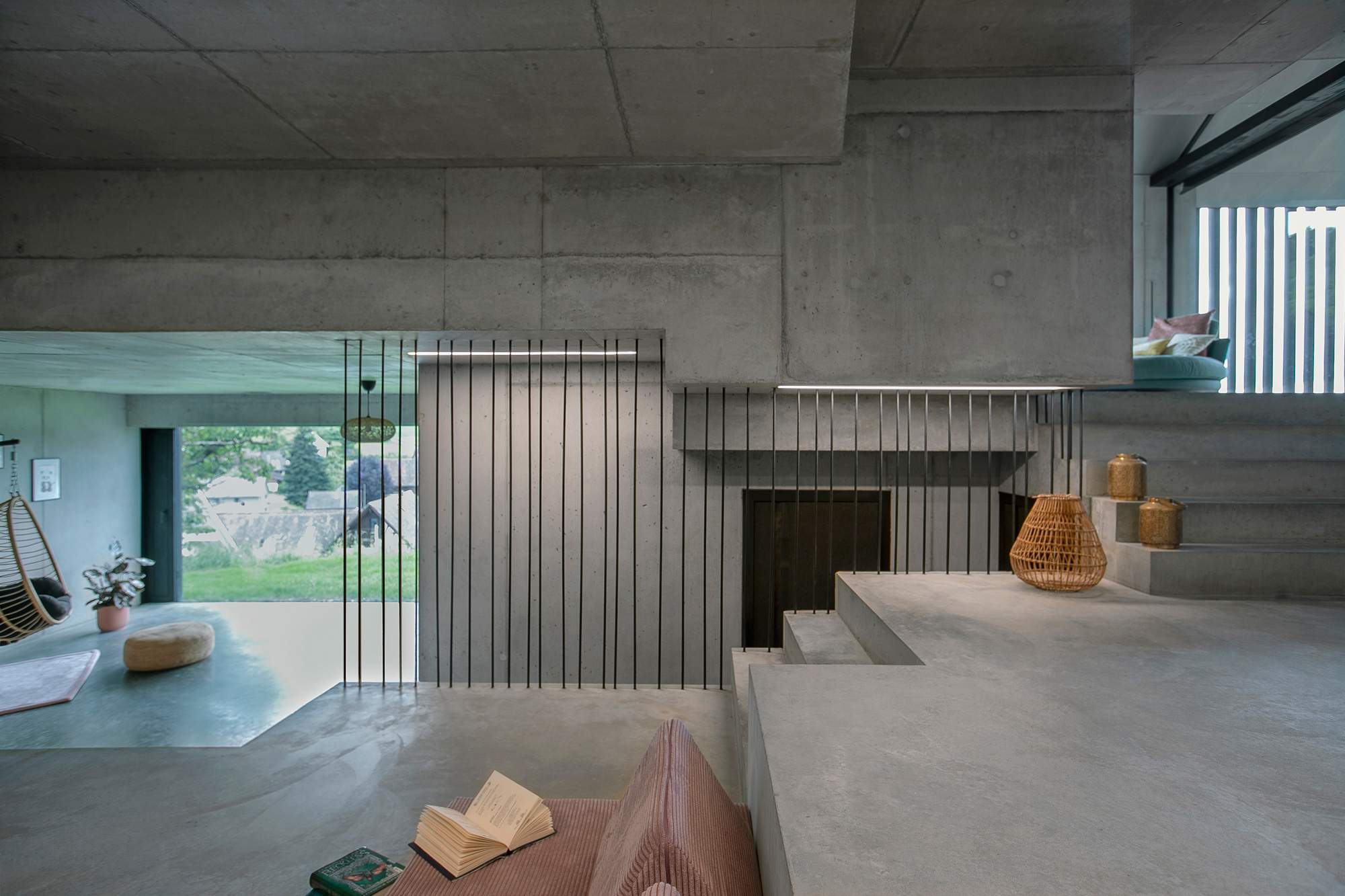
Architecture
Best Residential Architecture
Completed / Built / Professional

Architect / Designer:
Studio:
Copyright:
Country:
Inspired by the steep slow of its hillside location, the new building seamlessly integrates with the incline, while the interior echoes the surrounding peaks with a spiraling spatial landscape.
Access is at ground level on the hillside, leading to the entrance and garage.
From there, the living space becomes a continuous spiral path, offering various intermediate landings as it gently winds down over two stories, ultimately reaching the valley-side garden in front of the house.
Zoning is mainly achieved through the split-level floor heights rather than walls. This spatial design allows for adaptable use as the residents’ needs evolve, without the need to move a single partition wall.
Underlayments, impact insulation, floor coverings, and plastering work all are absent. The home is radically reduced to the raw concrete shell, saving resources through this minimalist approach.
Embracing the spirit of the times, the roof is entirely covered by a photovoltaic system that generates energy to power both the electric car and the house itself. Rainwater is directed over the building’s edge, mimicking a waterfall cascading down a mountainside, eliminating the need for downpipes. The exterior is clad in wood, harmonizing with the rural surroundings. The timber cladding acts as a soft skin, while the exposed concrete structure forms the home’s robust skeleton. This durable construction allows for an unconventionally flexible and sustainable living experience.
BE ARCHITEKTUR GMBH, Boris Egli dipl. Architekt FH REG A SIA
The “be” in Be Architektur alludes to the English verb “to be”. Each project is a singular entity with its own personality. Just as every person is unique, works by Be Architektur emerge from their context with a distinct character and self-expression.
Architecture, the art of building, and philosophy combine atmospherically into a sustainable, functional whole.
Your privacy settings
Manage Consent Preferences
Necessary
Analytics
Embedded Videos
Marketing
Facebook Advanced Matching
Facebook CAPI