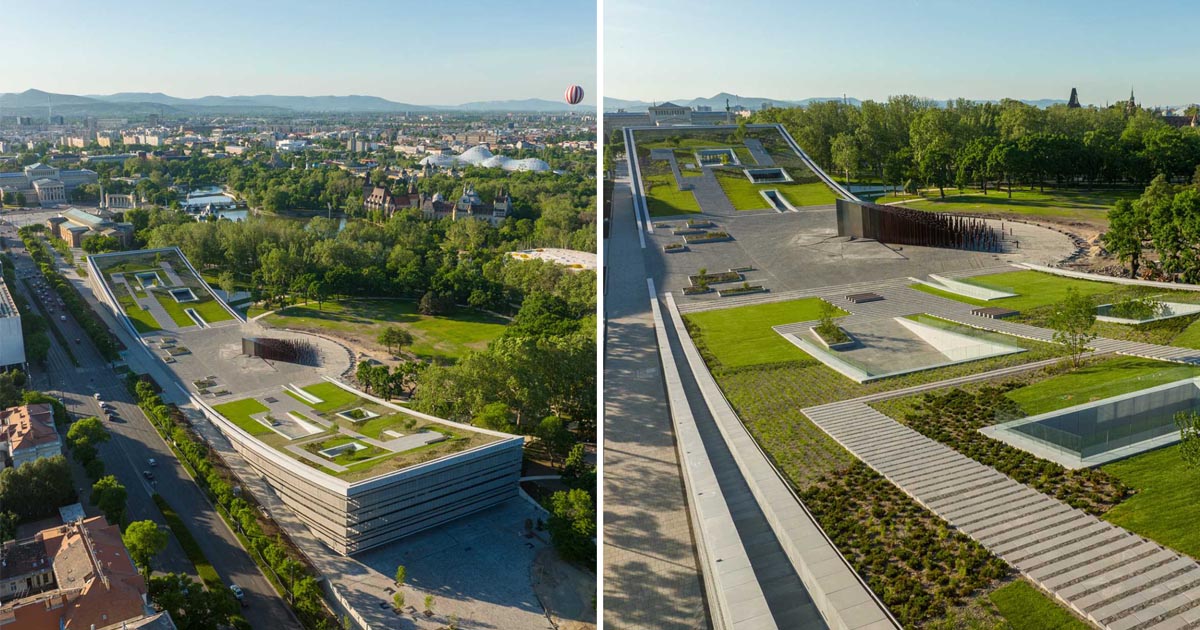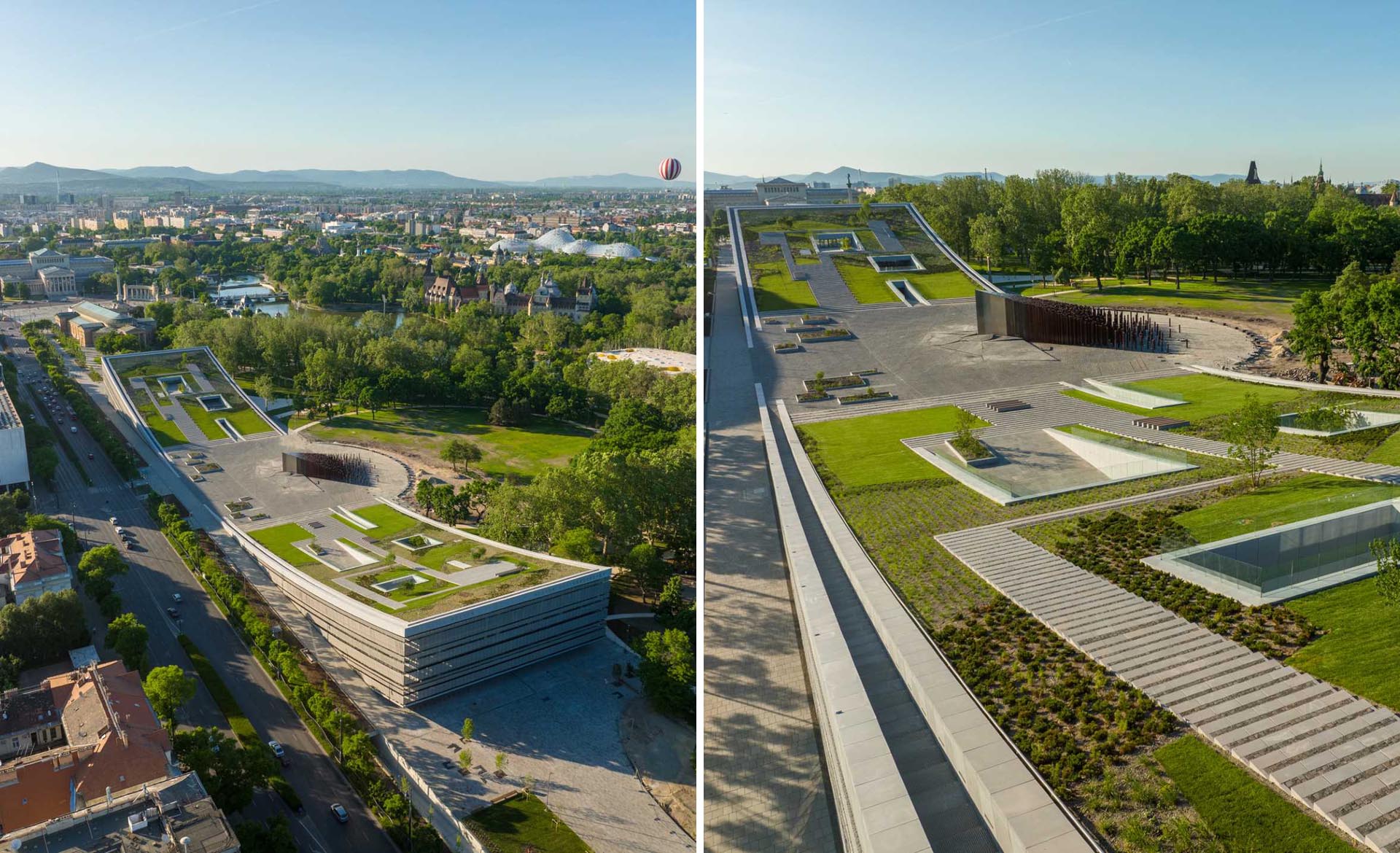
The new building of the Museum of Ethnography in Budapest, Hungary, opened this week. A remarkable design feature is its curved shape that’s topped with a large green roof.
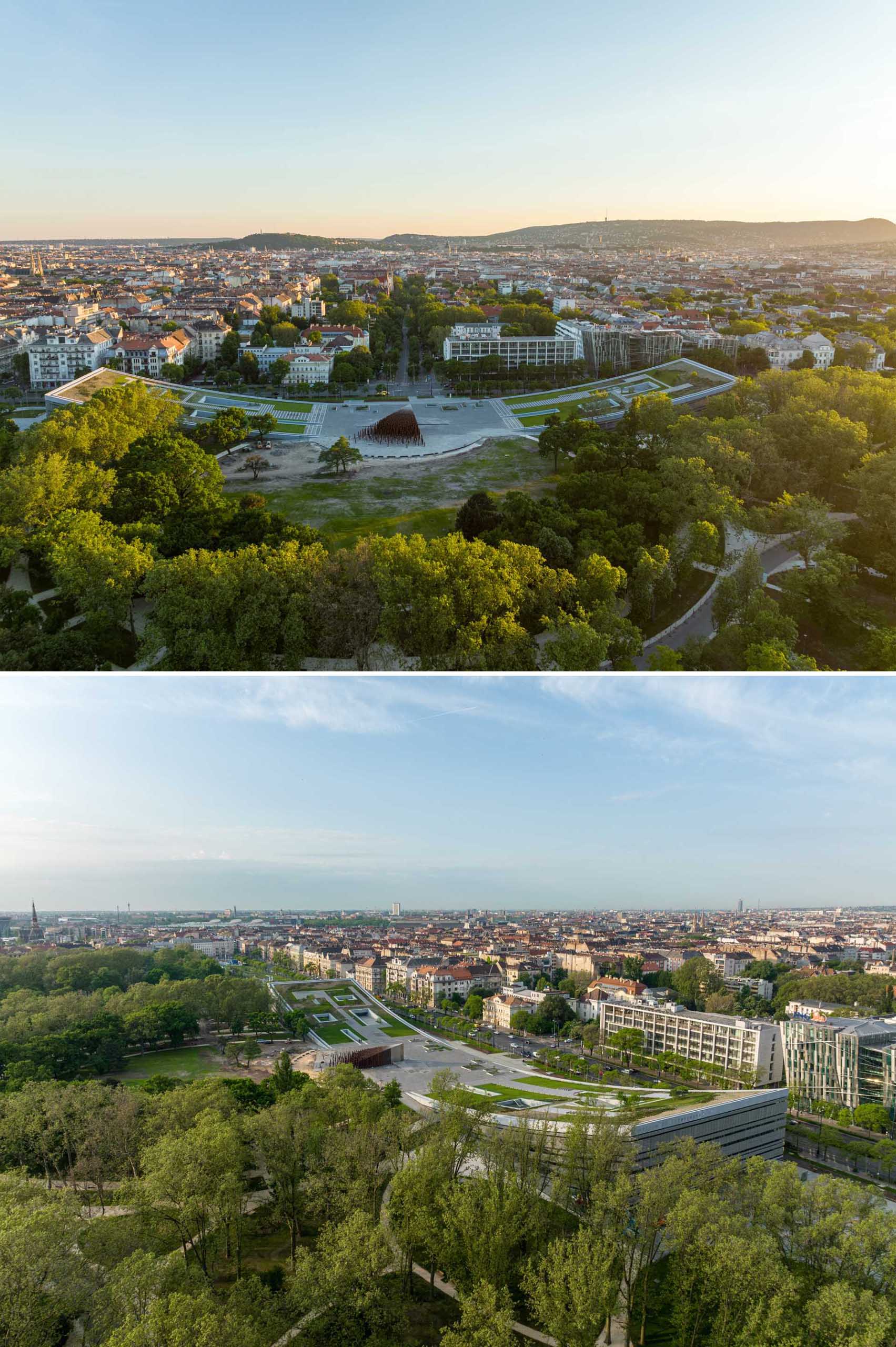
Designed by Marcel FERENCZ of Napur Architect, the building has gently curving lines that enable the building to function as a gateway and a passage linking the city and the park.
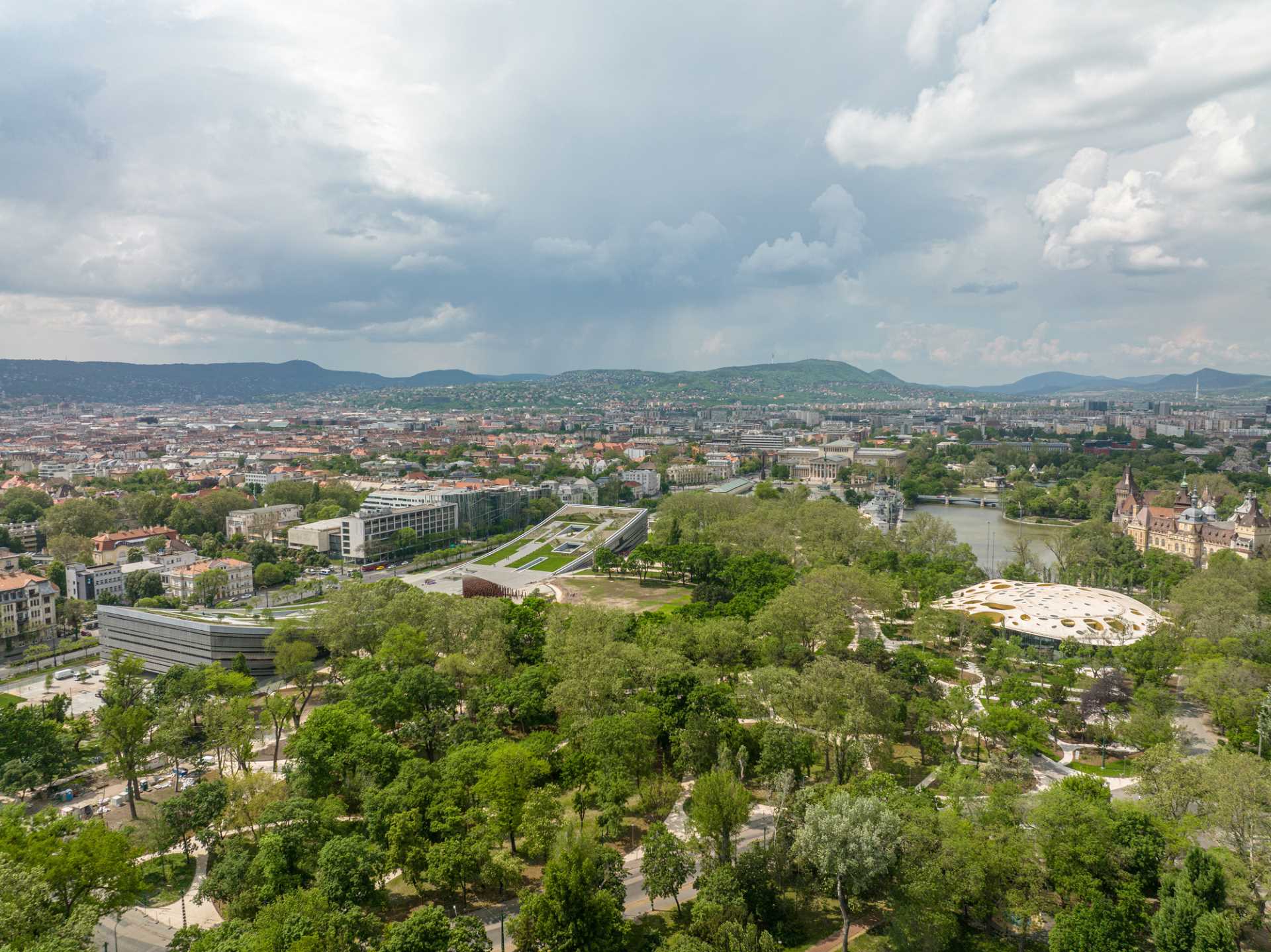
Sixty percent of the building is located under ground level, and due to the landscaped roof and the transparency of the sections over the ground, the new museum is adapted to its environment in its scale too.
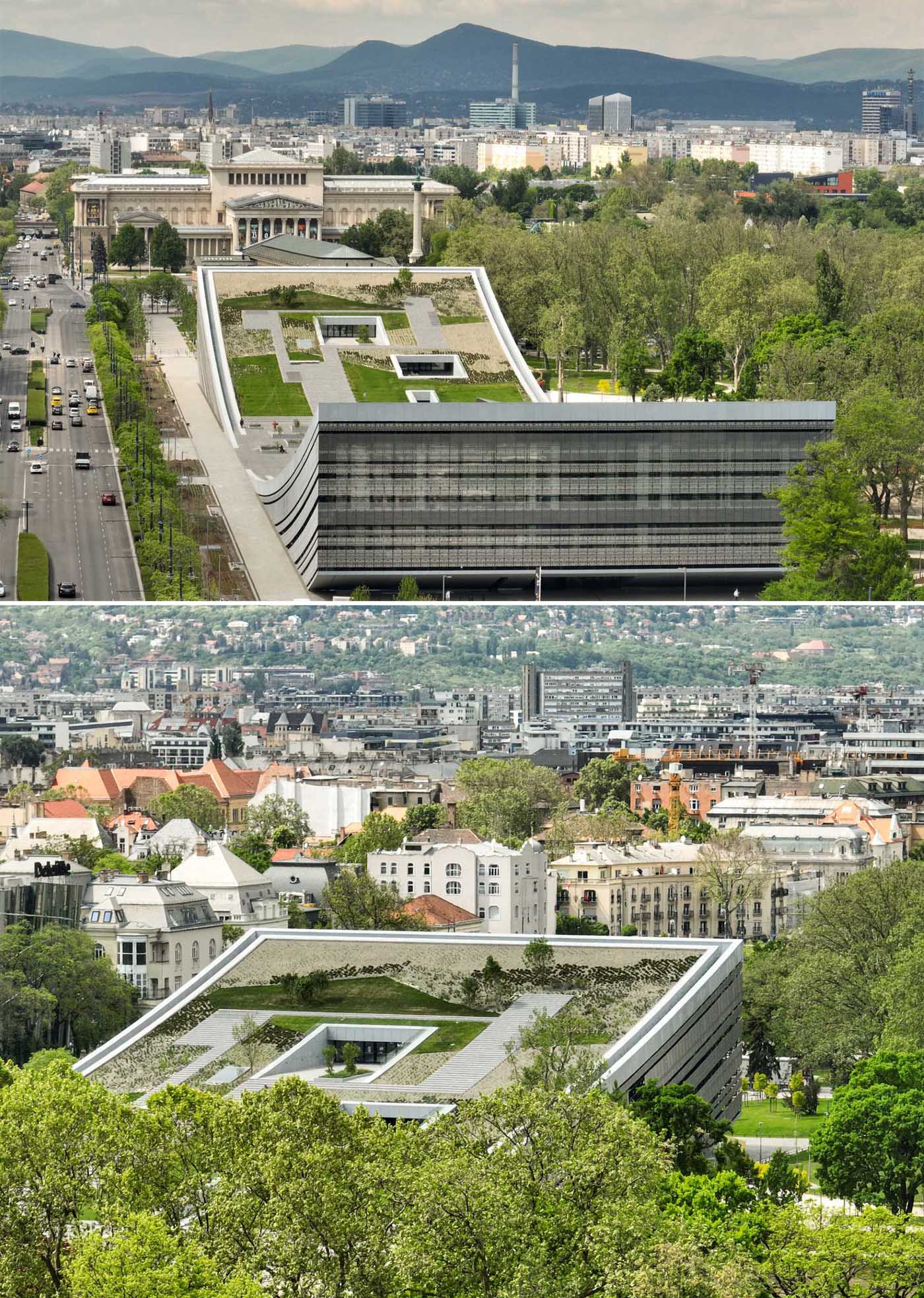
The grass-covered roof area has been designed as a green community space awaiting visitors to the area.
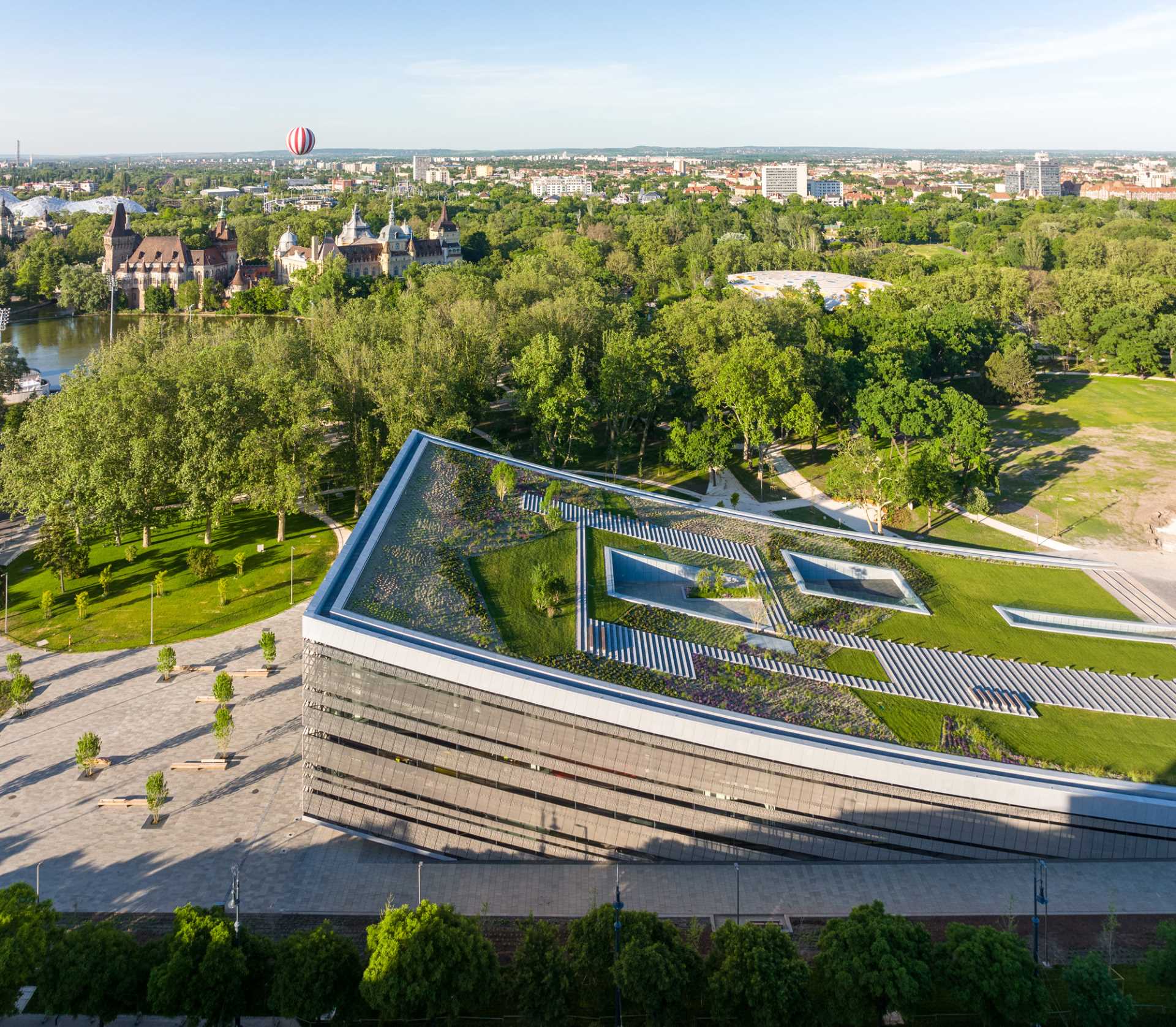
The landscaped roof garden, which is reminiscent of two intertwined hillsides, has both grass sections and planted areas.
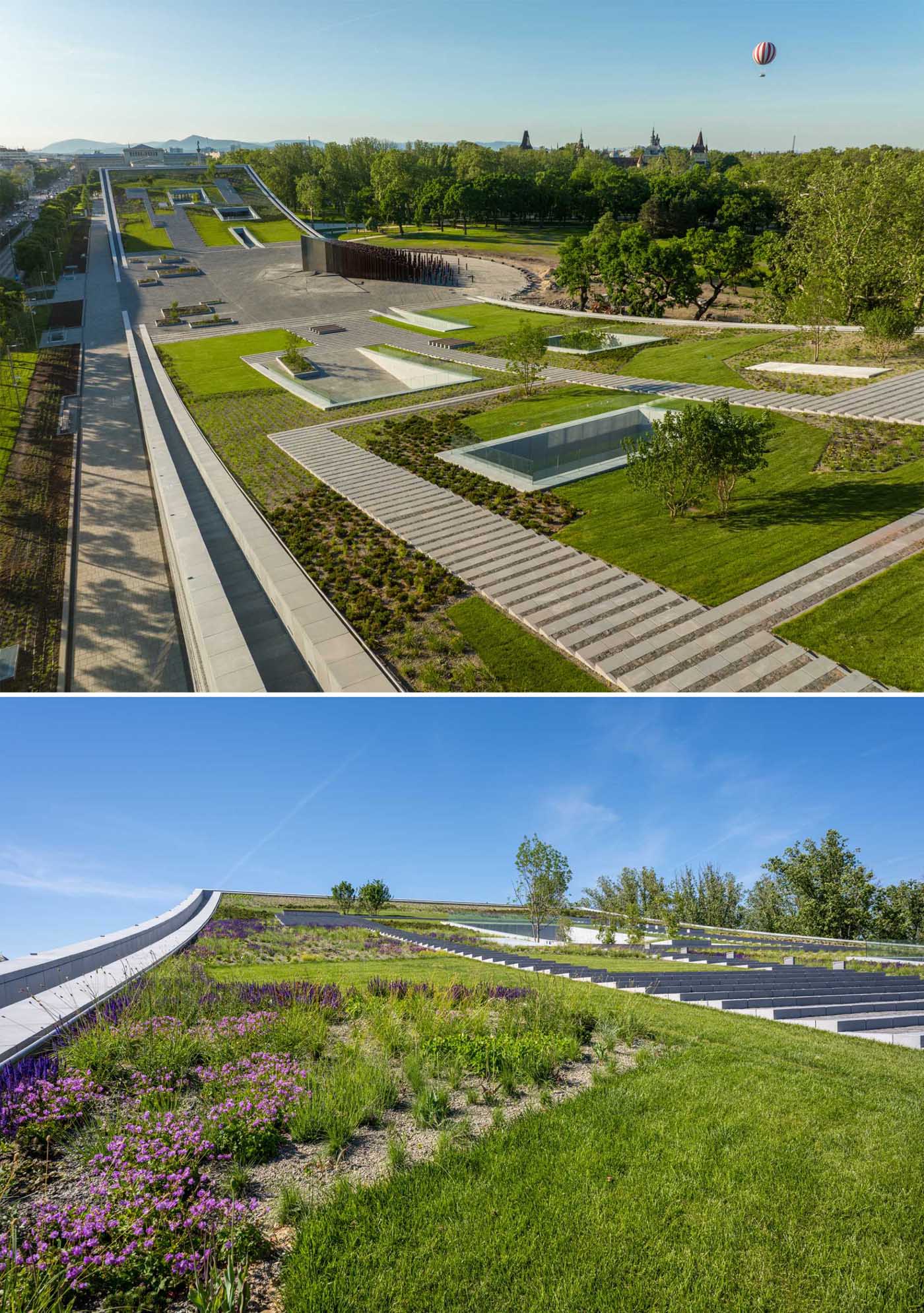
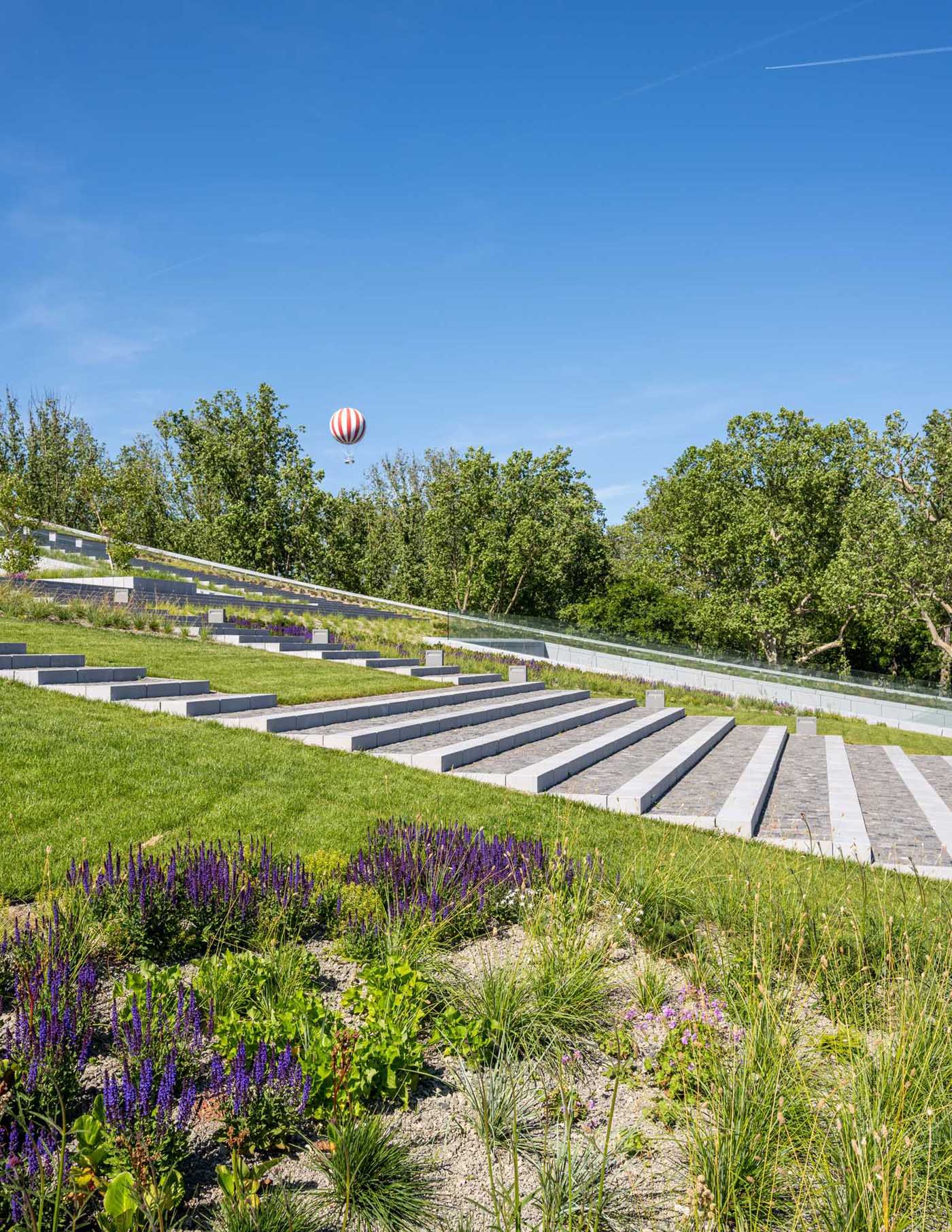
Another interesting design detail of the building is the glass facade that showcases decorative metal panels.
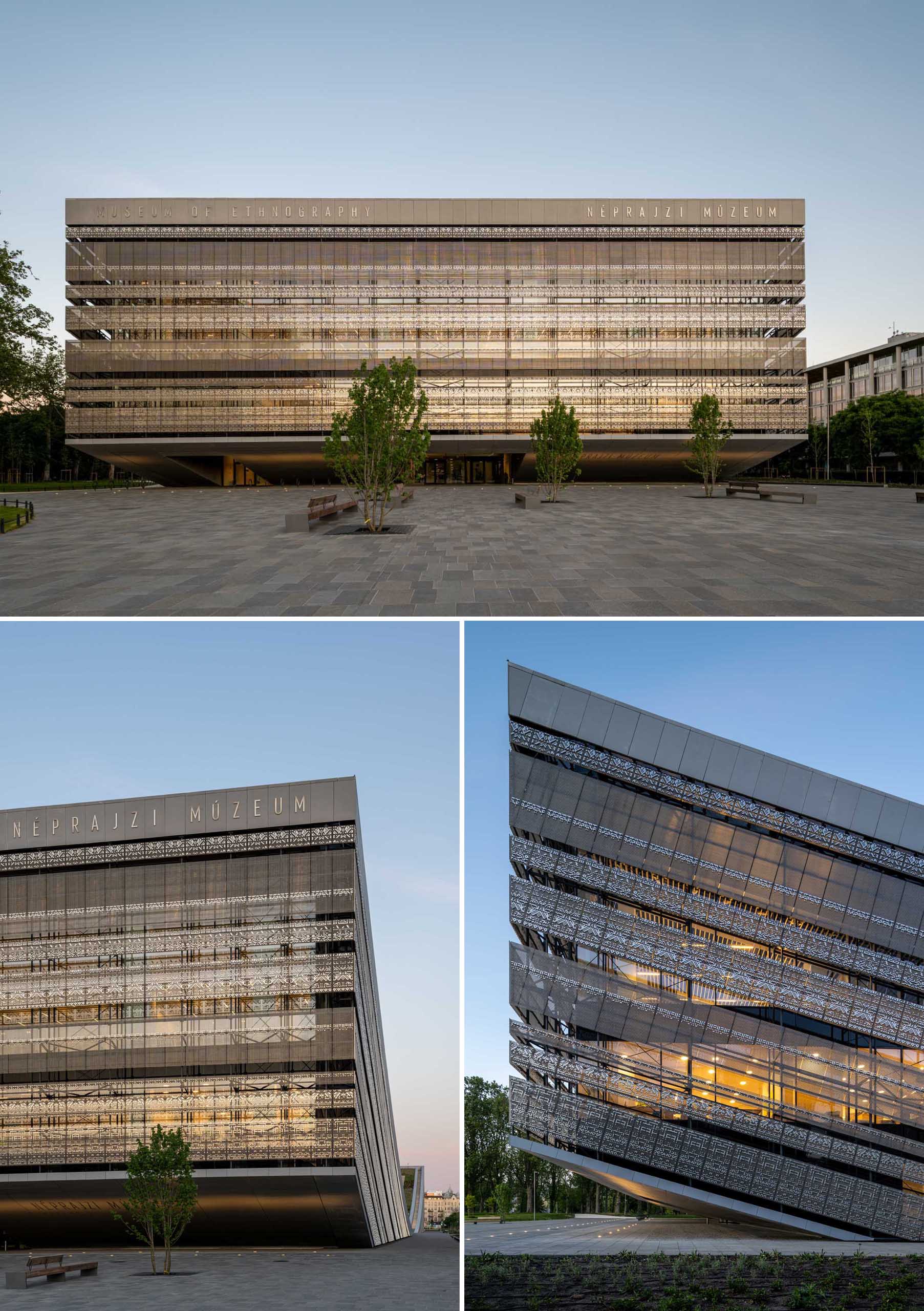
The panels consist of nearly half a million pixels, that make up a design based on ethnographic motifs selected from the museum’s Hungarian and international collections.
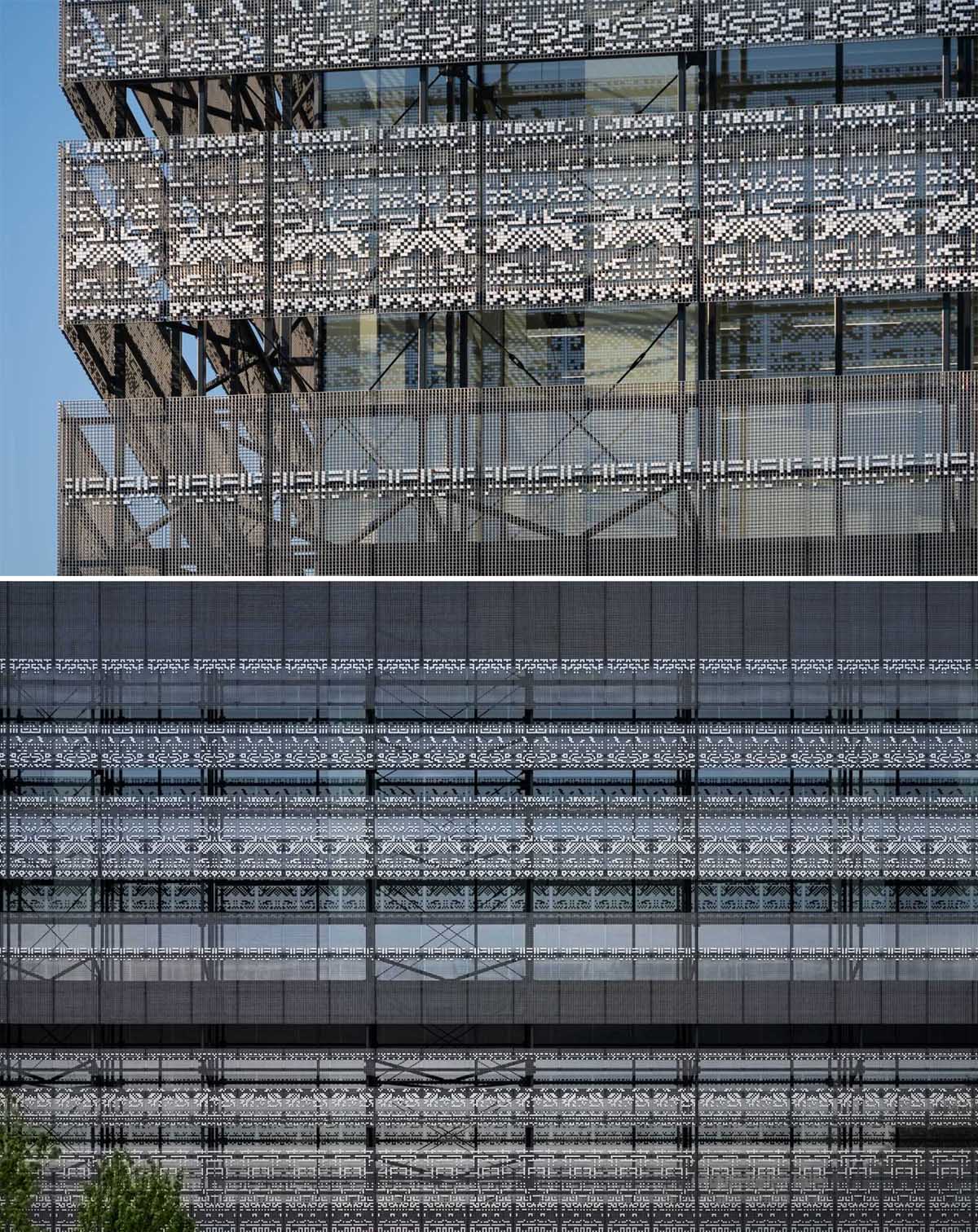
The pixels were inserted into a laser-cut aluminum grid by a robot, with more than 2,000 of which are attached to the building.
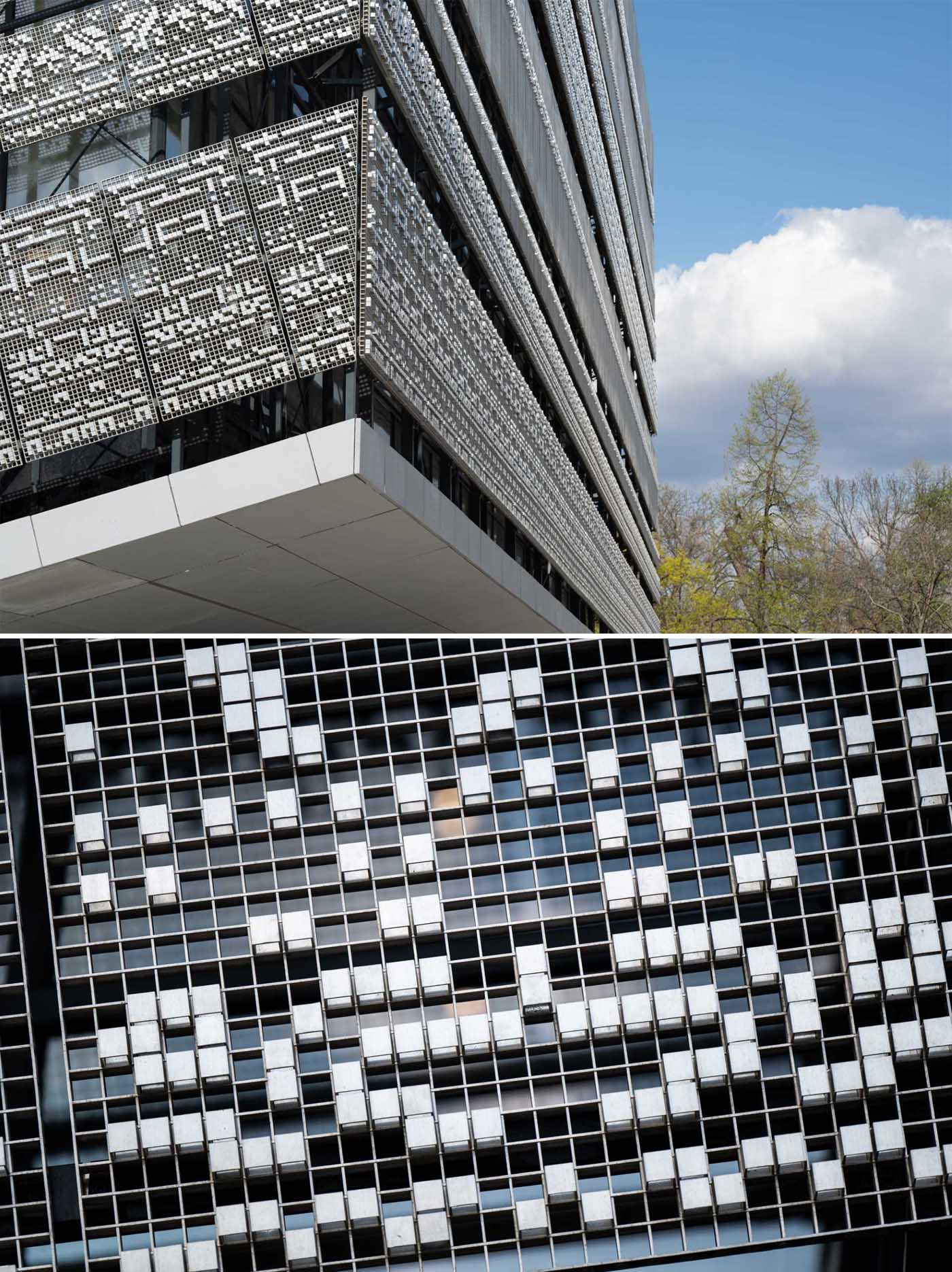
Here’s a video that shows more details including a look at the construction and interior.
Photography by Gyorgy Palko | General Designer and Architecture: NAPUR Architect Ltd. | Lead Architect: Marcel Ferencz, DLA | Structural Designer: EXON 2000 Ltd.
Source: Contemporist
