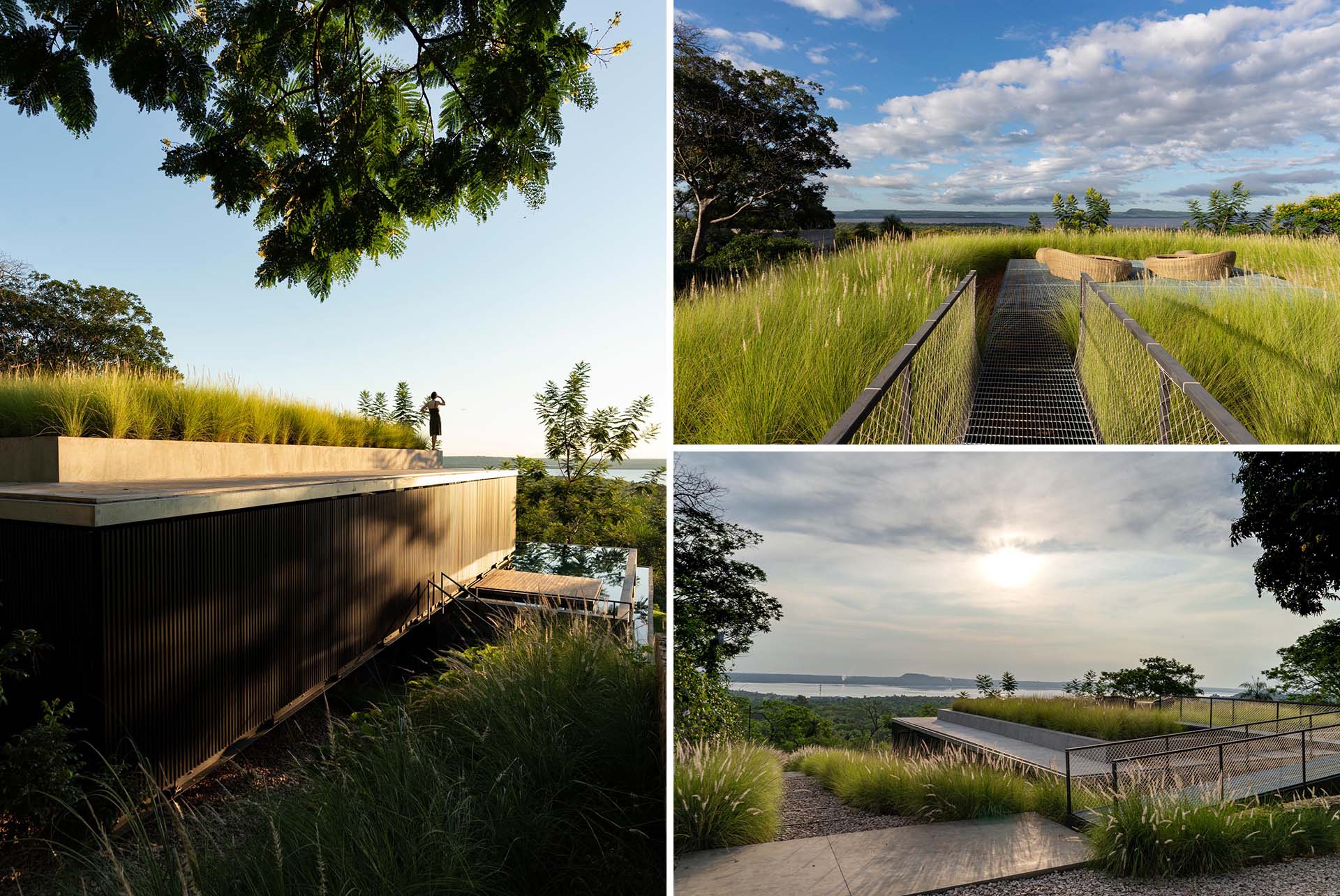
Photography by Dario Mereles and Daniel Ojeda
Architecture firm Bauen has completed a modern home in San Bernardino, Paraguay, that has a black exterior and is designed to maximize the views.
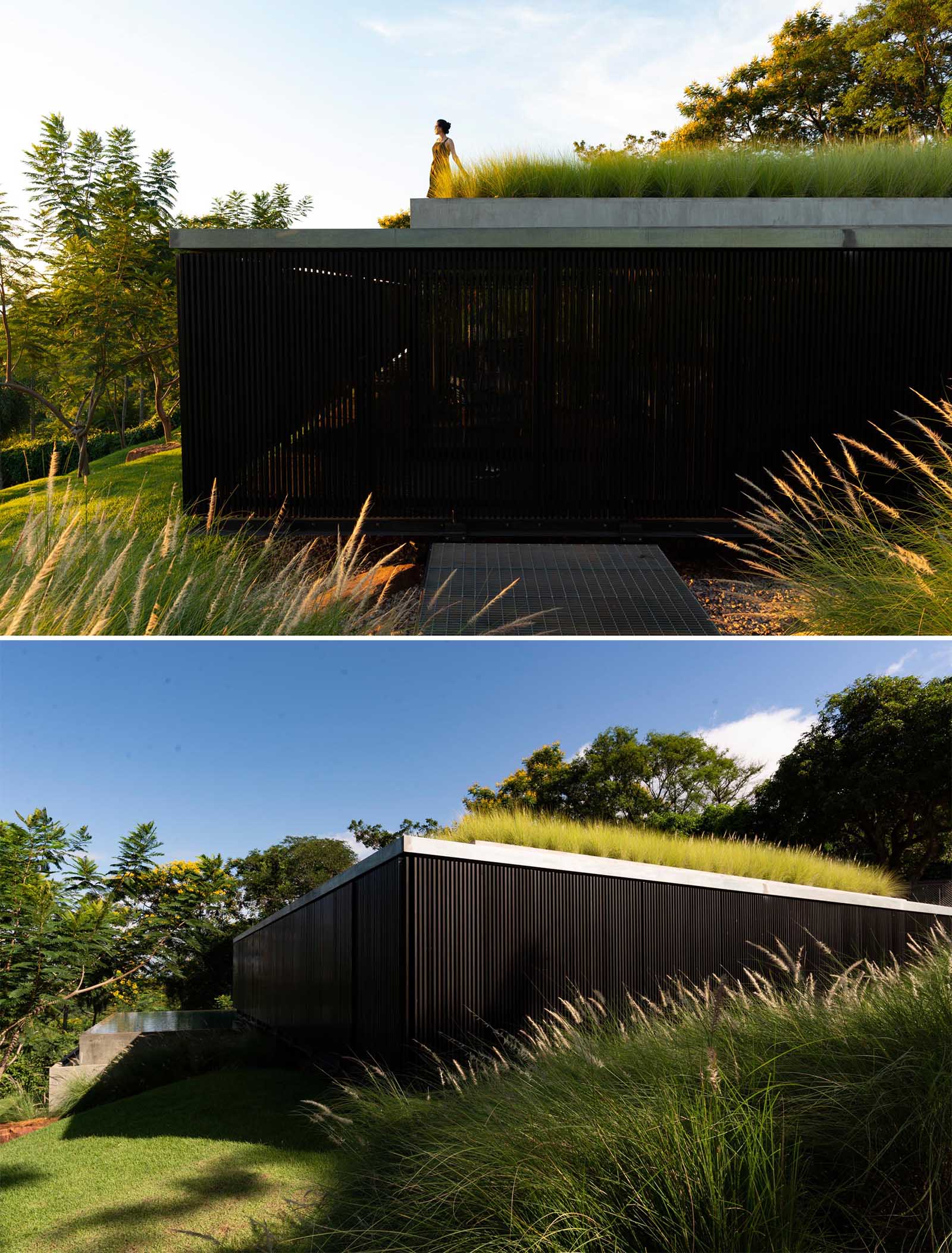
Photography by Dario Mereles
One way the house takes advantage of the view, is by having an accessible green roof filled with grasses.
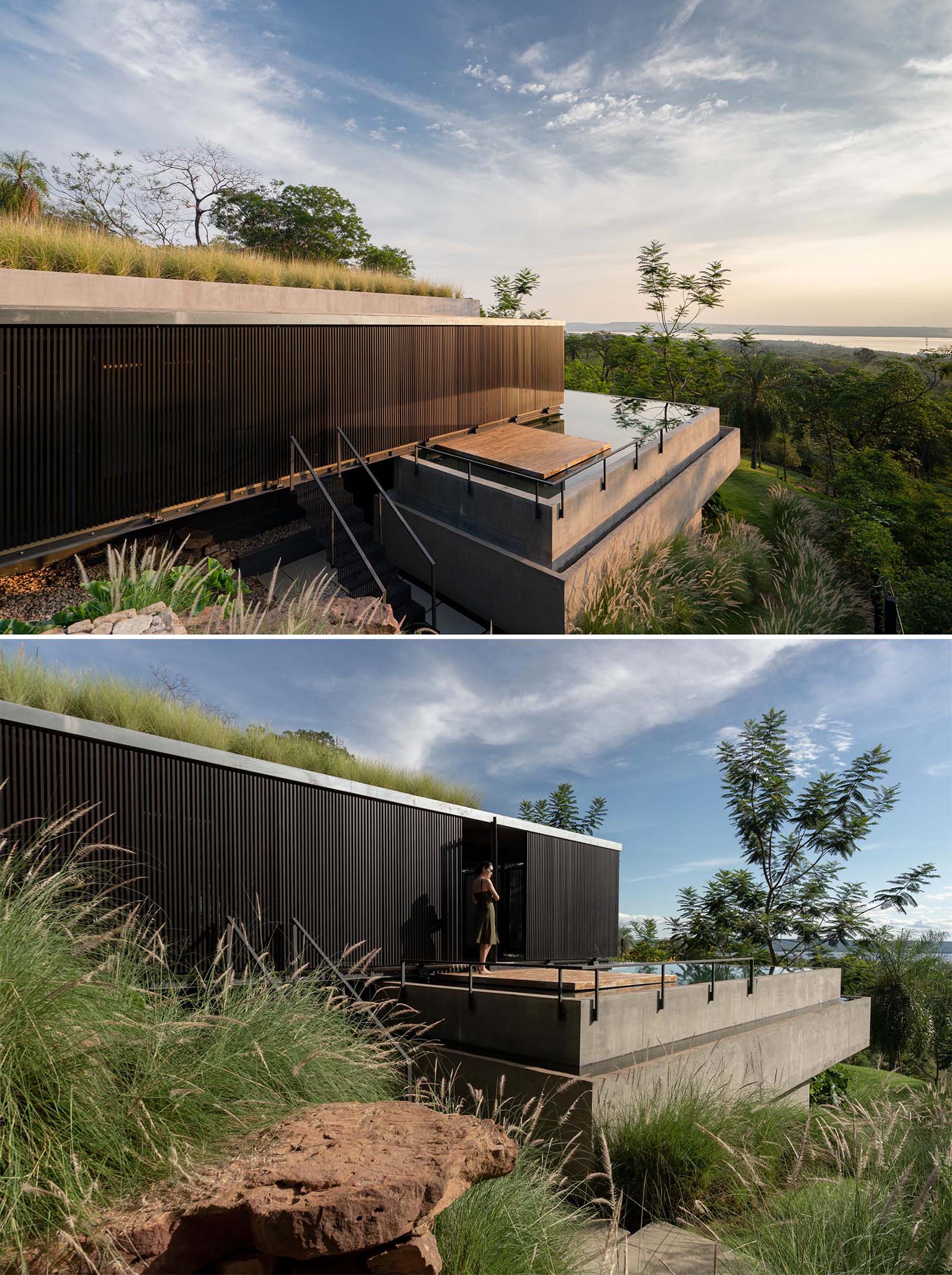
Photography by Daniel Ojeda and Dario Mereles
The rooftop which is accessed by a ramp, has a path that leads to a seating area on a metal platform.
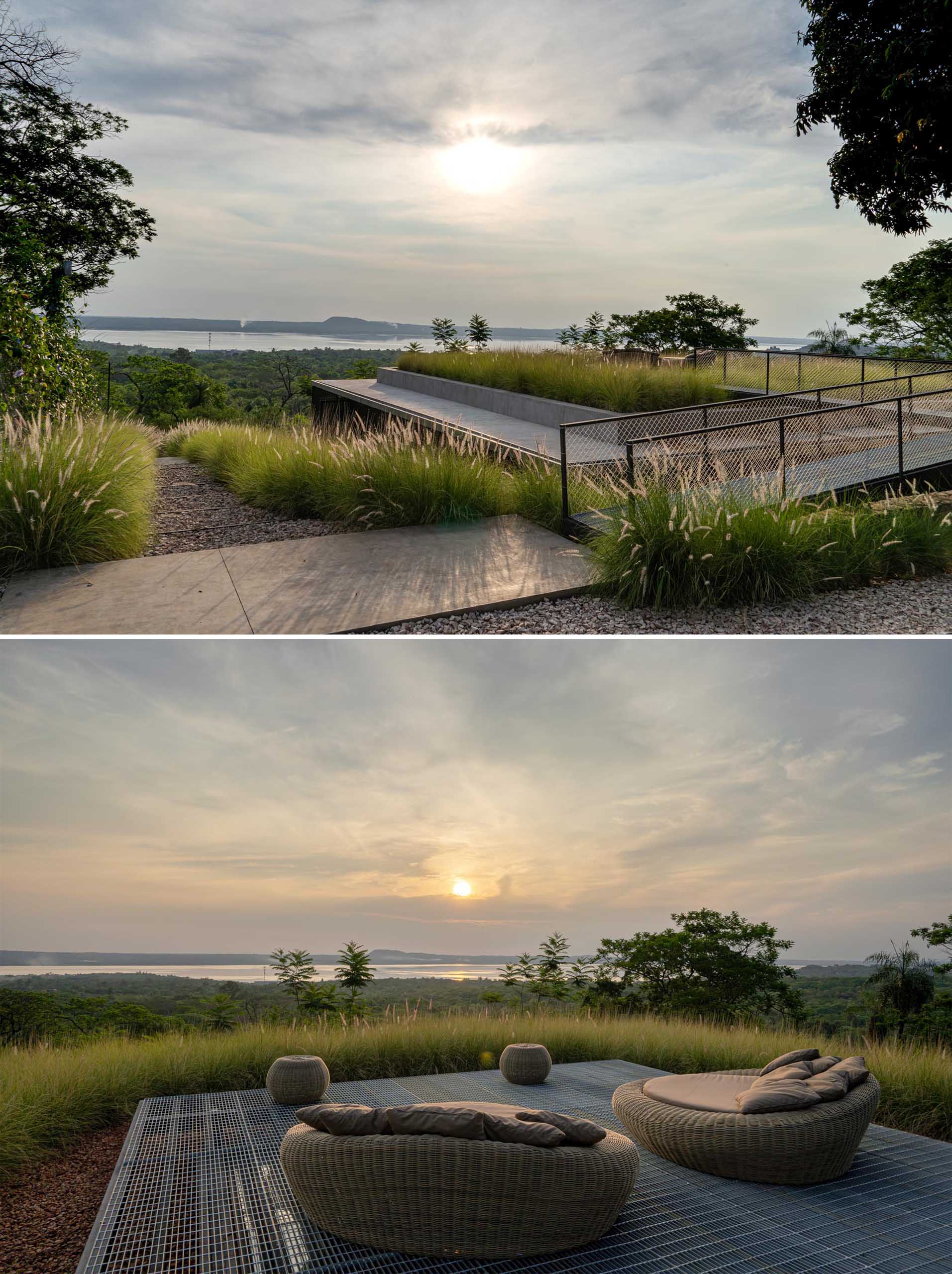
Photography by Daniel Ojeda
The rooftop patio is surrounded by grasses and is furnished with a pair of low day beds. From the rooftop, you can see the surrounding landscape and views of the water.
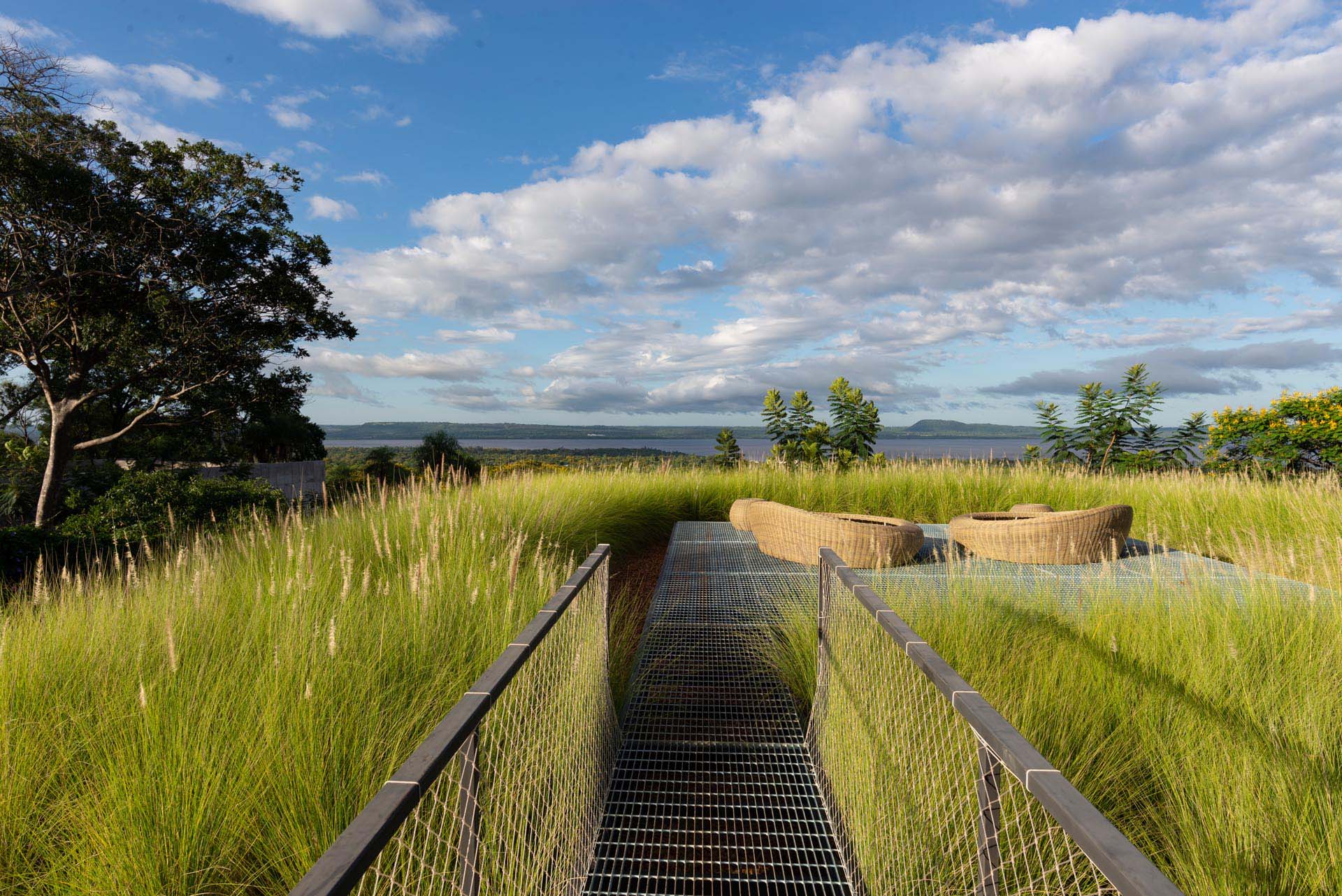
Photography by Dario Mereles
Let’s take a look around the rest of the home…
The house features black screens that wrap around the exterior, which can be folded or pivoted open to reveal the interior, while also providing security when closed.
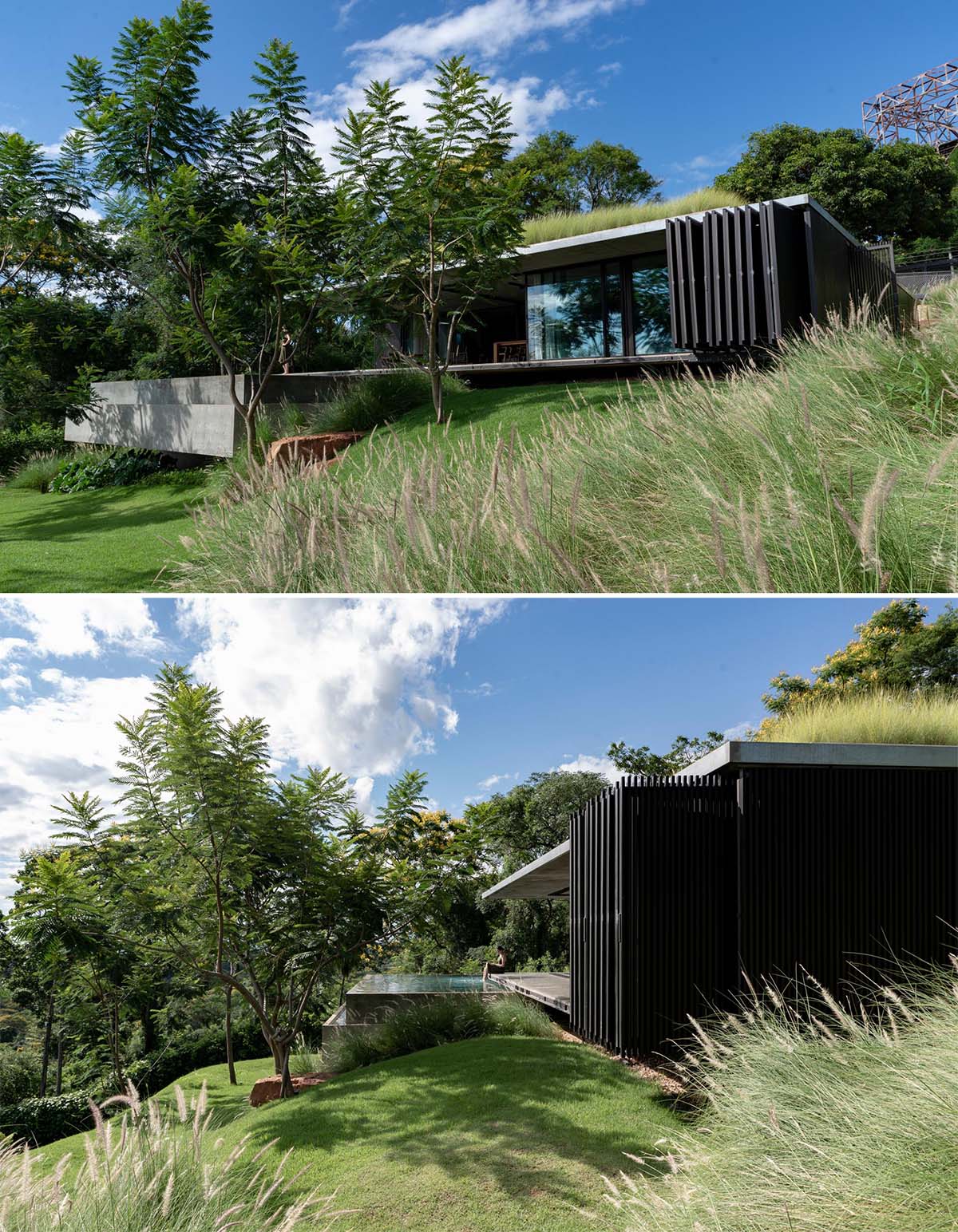
Photography by Dario Mereles
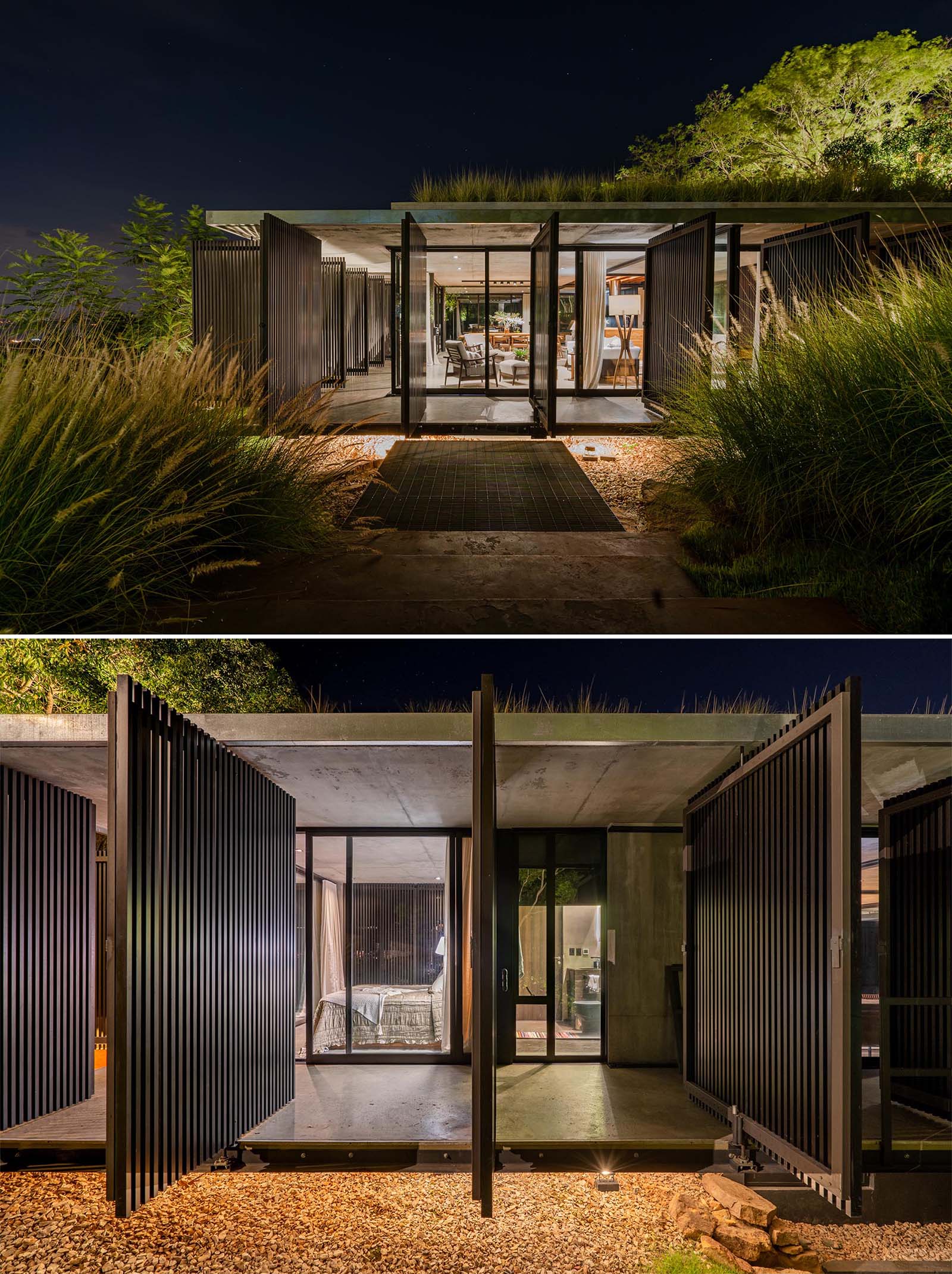
Photography by Daniel Ojeda
The home opens up to a covered patio that wraps around the house, while an infinity-edge swimming pool wraps around the corner and meets a wood deck.
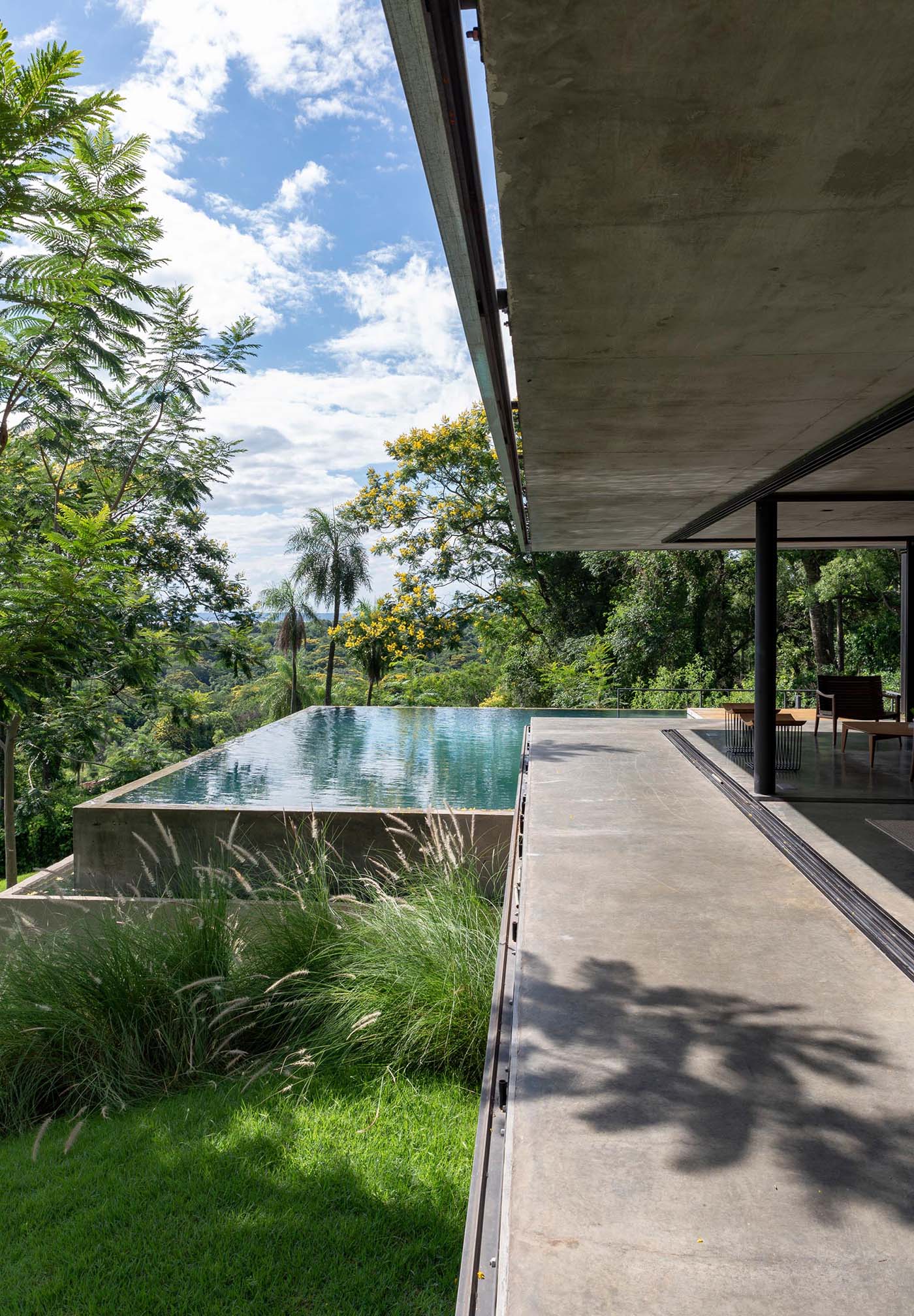
Photography by Dario Mereles
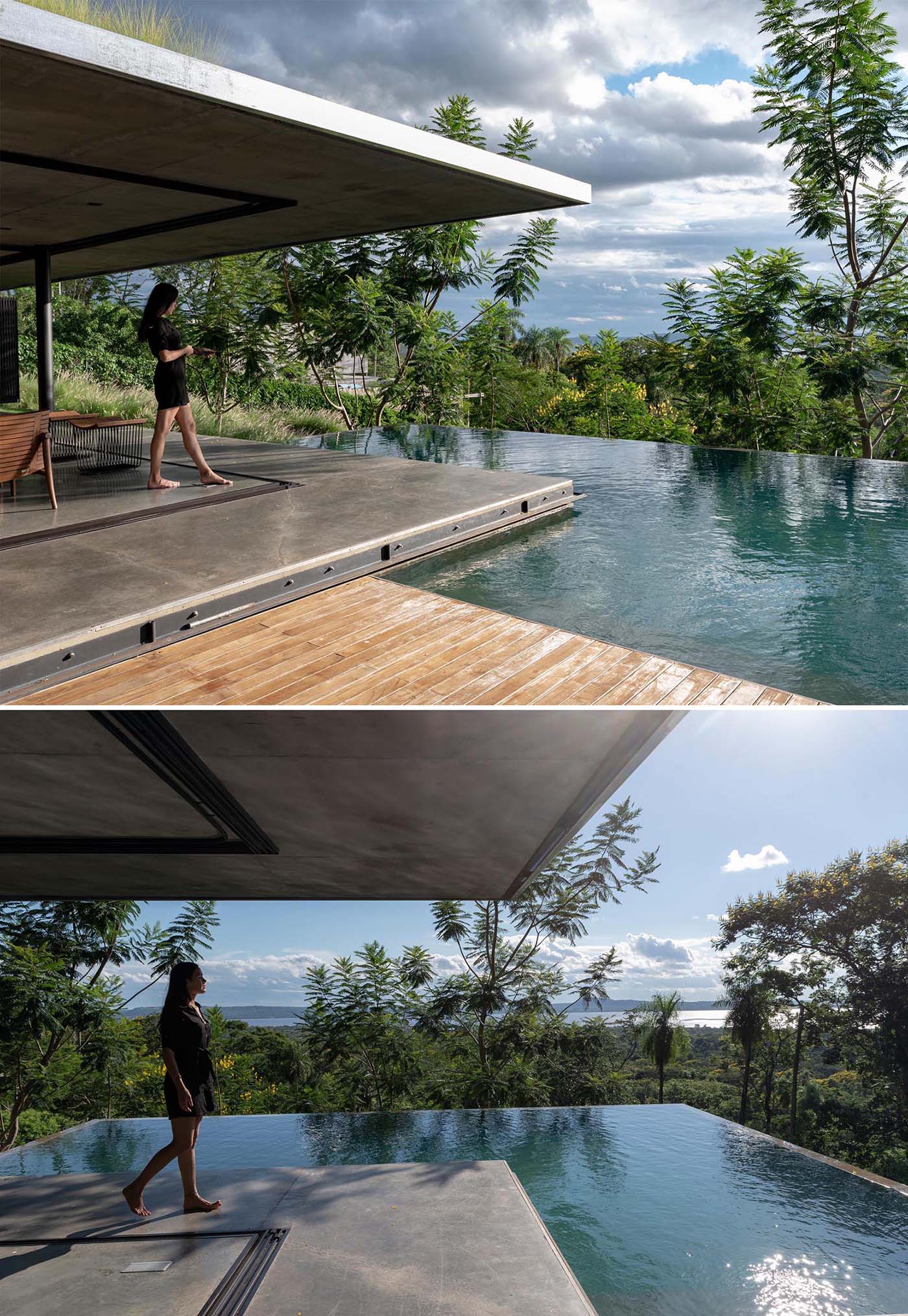
Photography by Dario Mereles
The interior of the home has an open floor plan, with a casual lounge area by the pool.
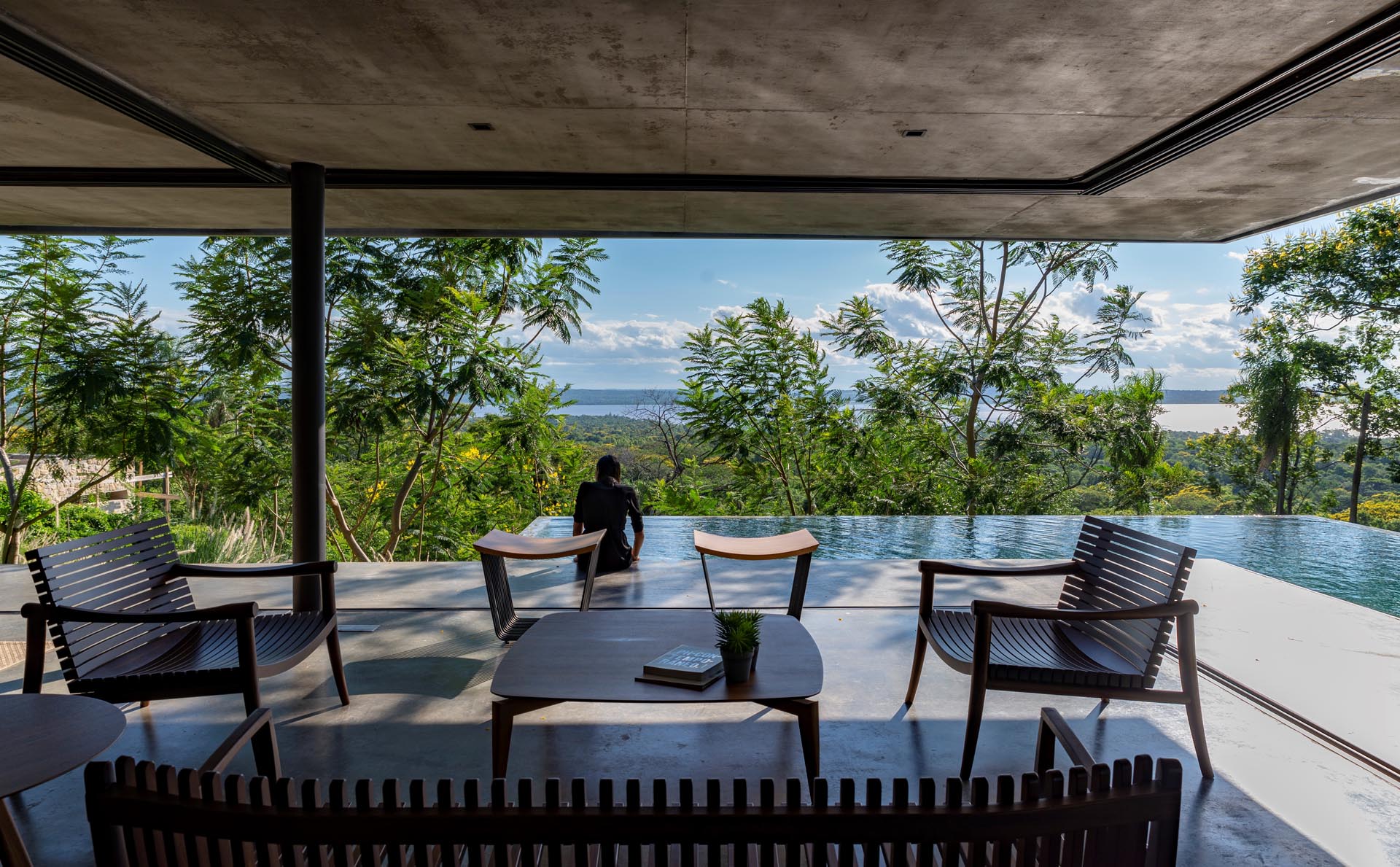
Photography by Dario Mereles
Also sharing the open floor plan is the dining room with a large wood table, the kitchen with an island, and a secondary seating area. From this view, you can see how glass walls enclose the living spaces, and when combined with the black screens, an exterior hallway is created.
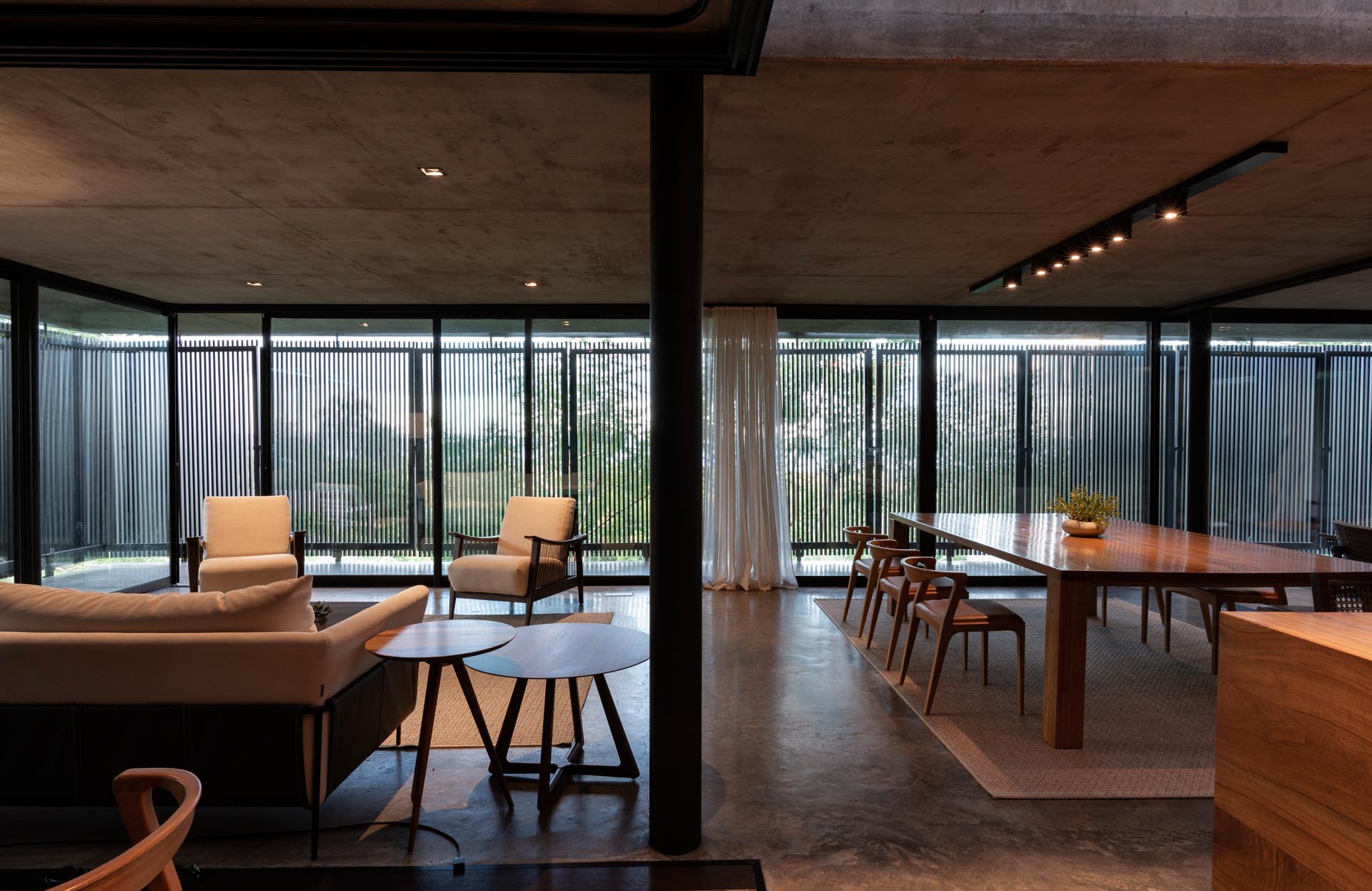
Photography by Dario Mereles
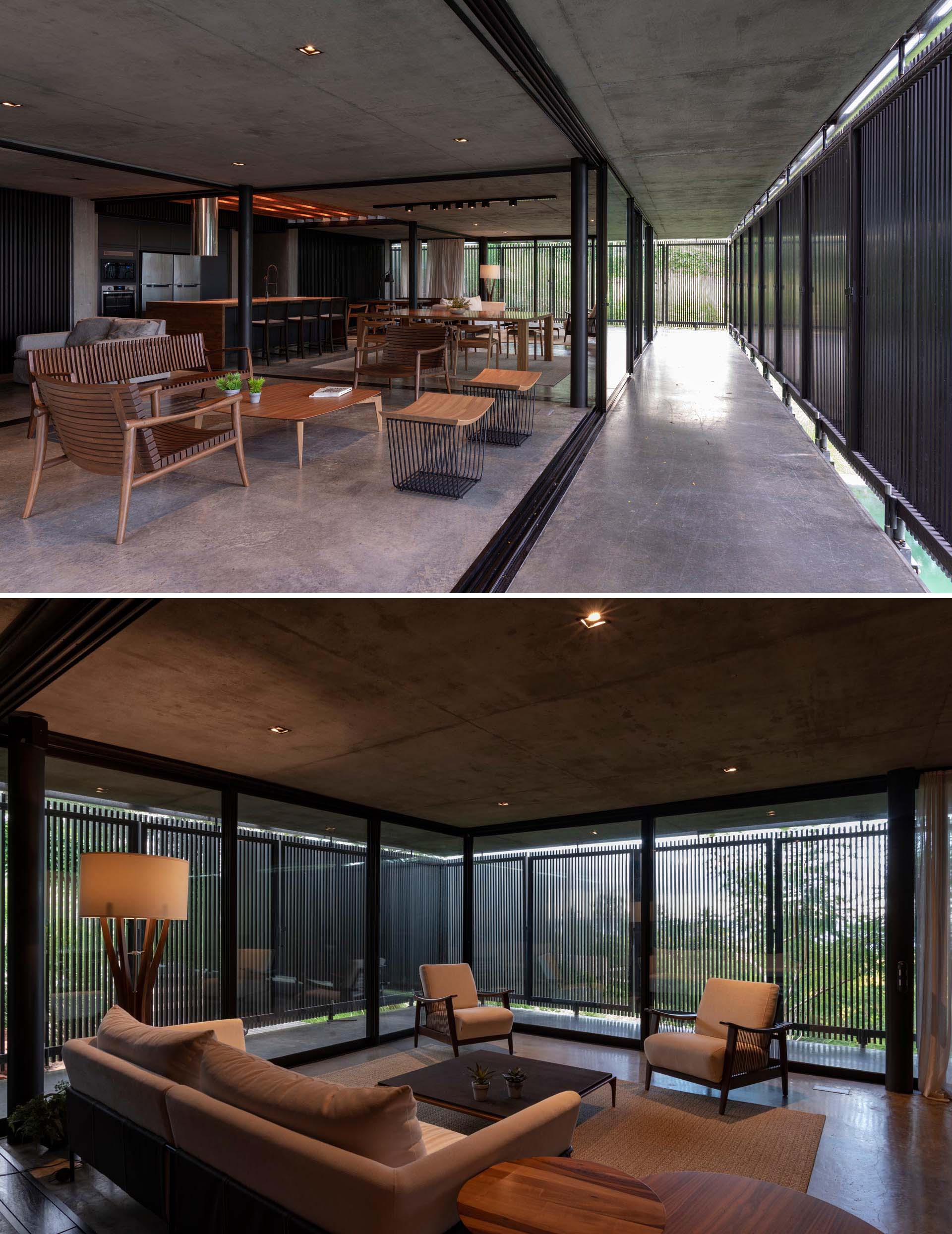
Photography by Dario Mereles
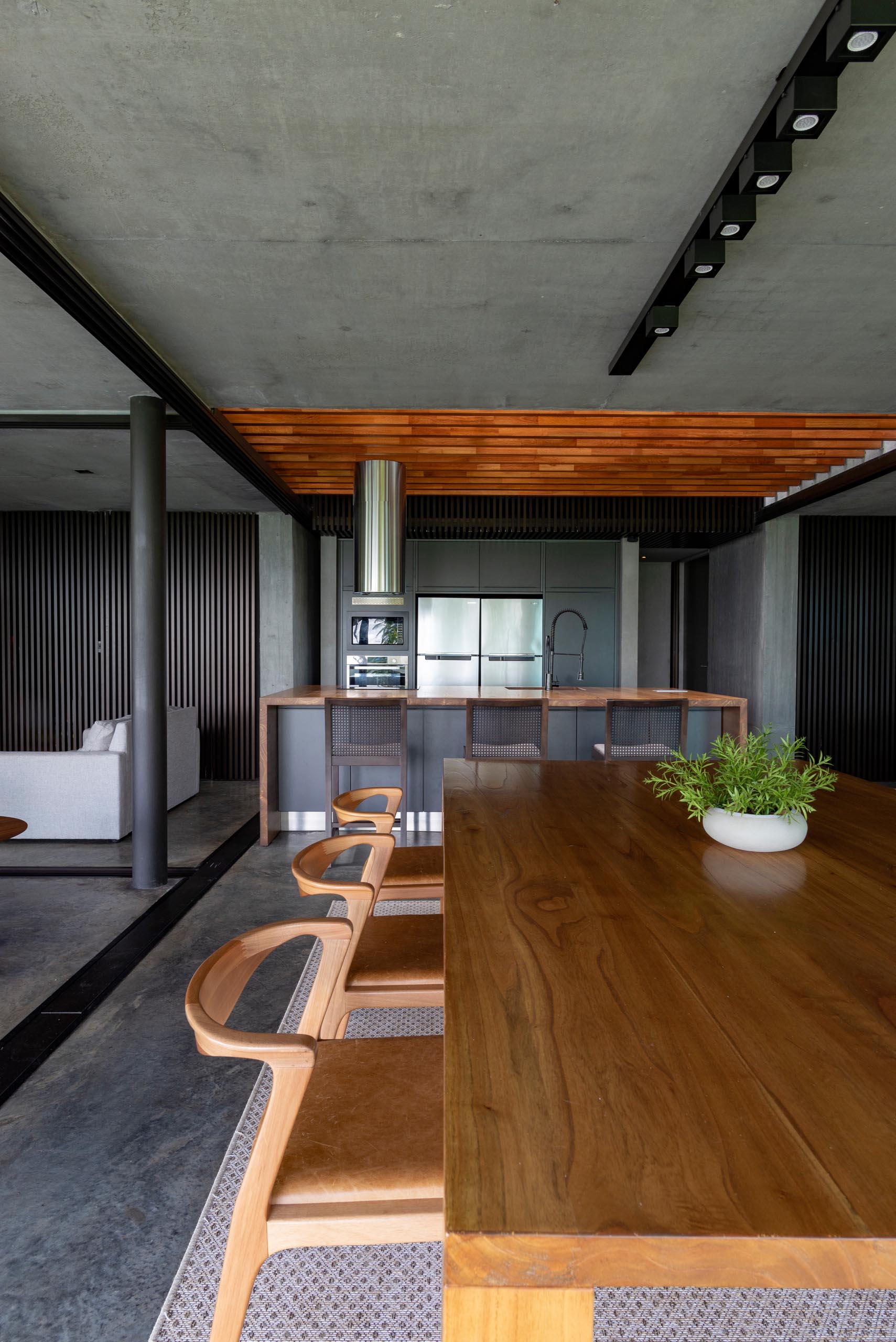
Photography by Dario Mereles
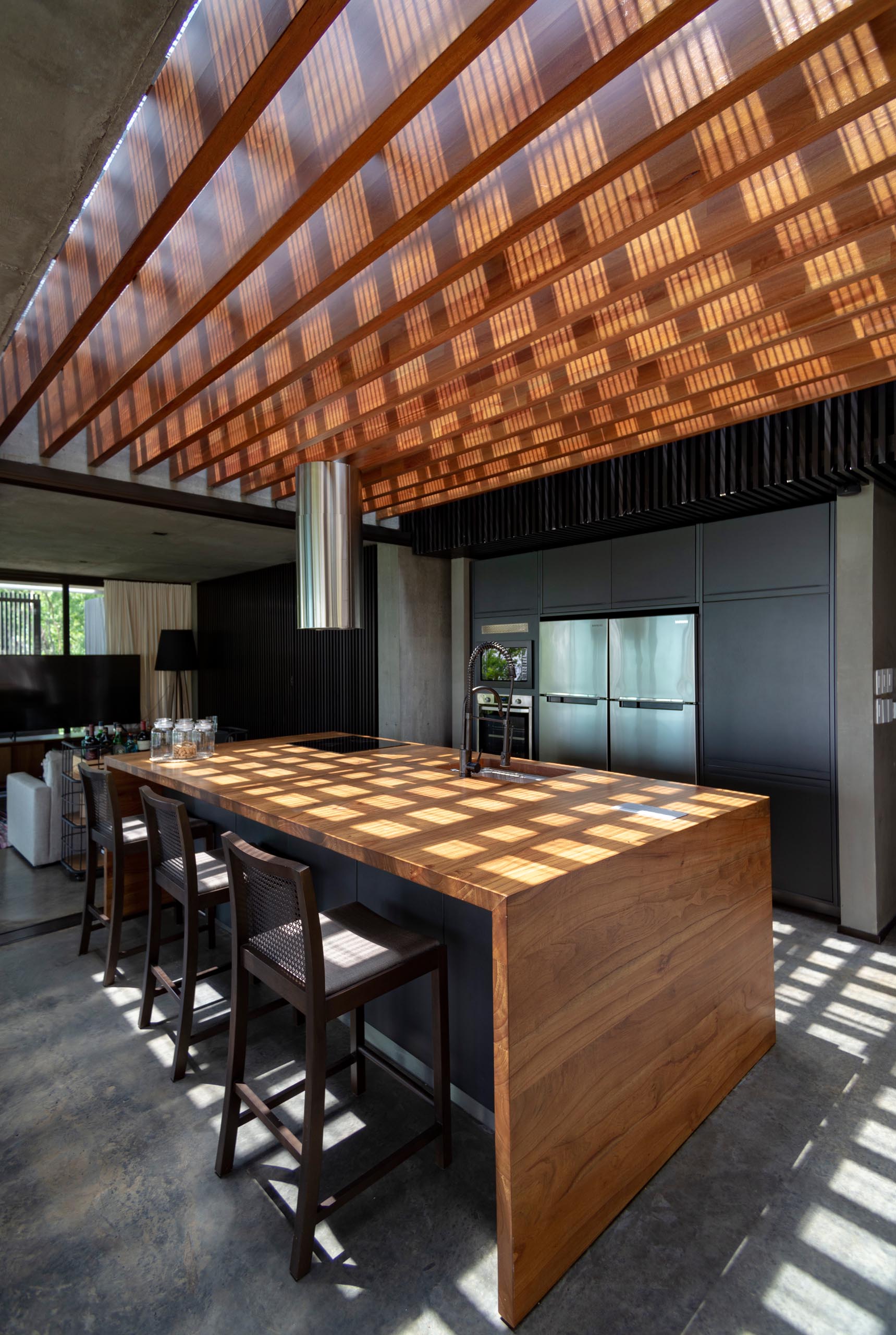
Photography by Dario Mereles
Here’s a glimpse of the home’s floor plan, showing the locations of the bedrooms and bathrooms that run along one side of the house.
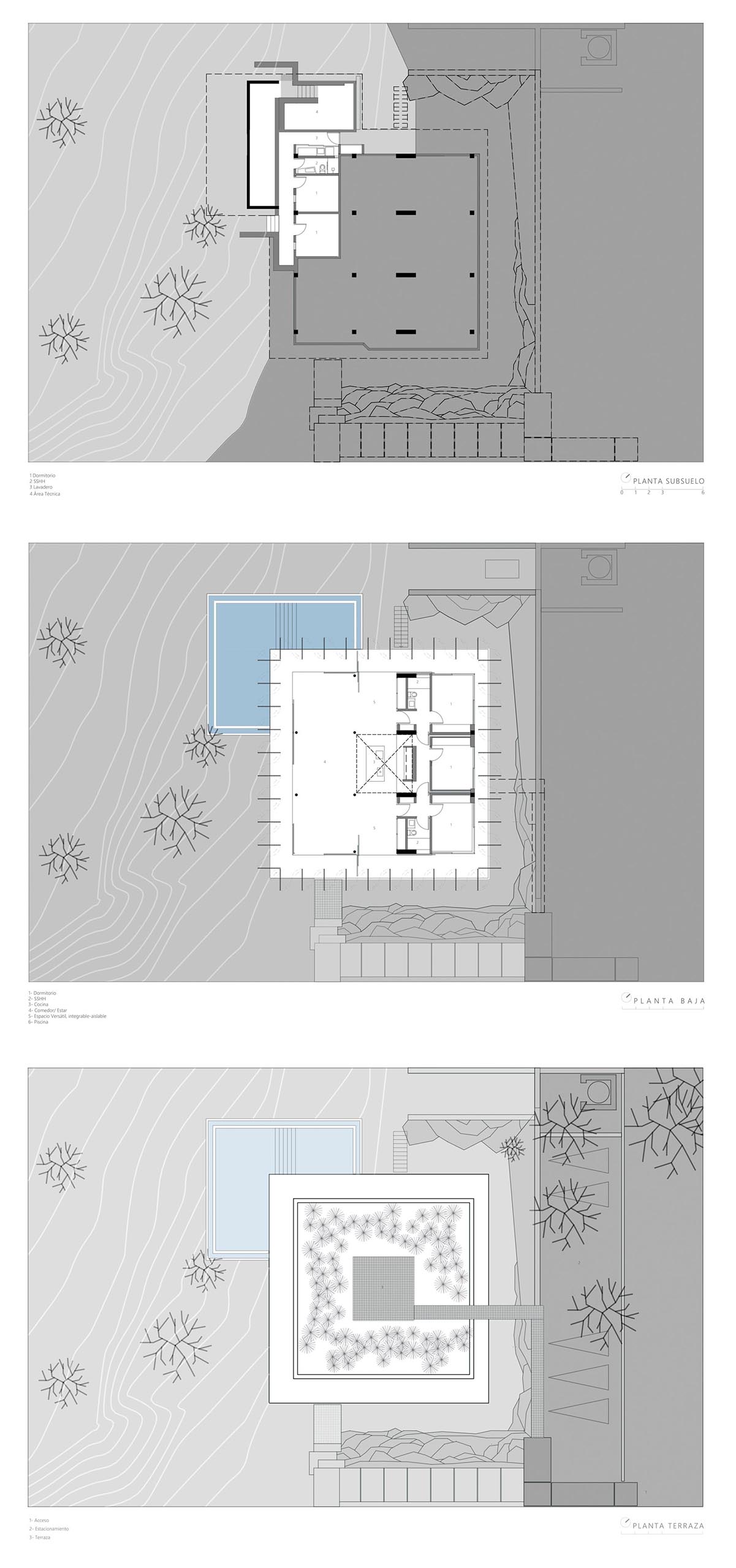
Architecture firm: Bauen | Architects in Charge: Arq. Aldo Cristaldo Kegler. Arq. Dario Mereles | Other participants: Arq. Fátima Estigarribia, Arq. Iris Dierickx, and Ing. Calculista: Enrique Granada
Source: Contemporist