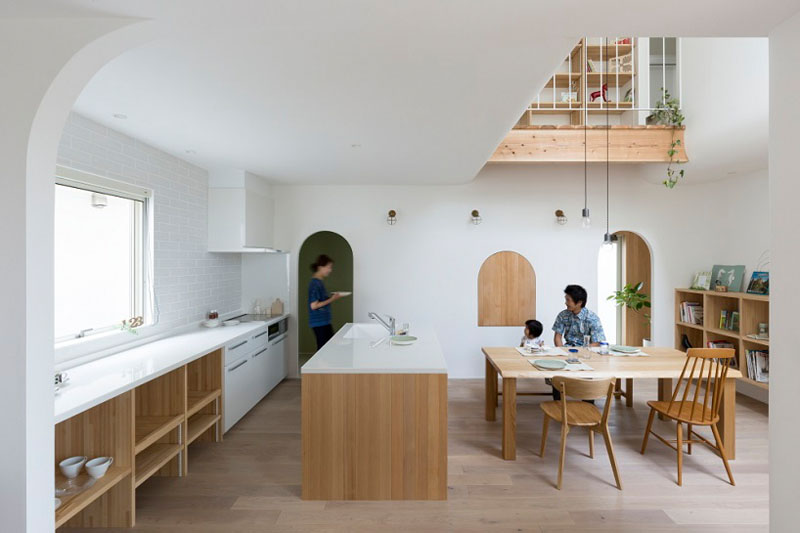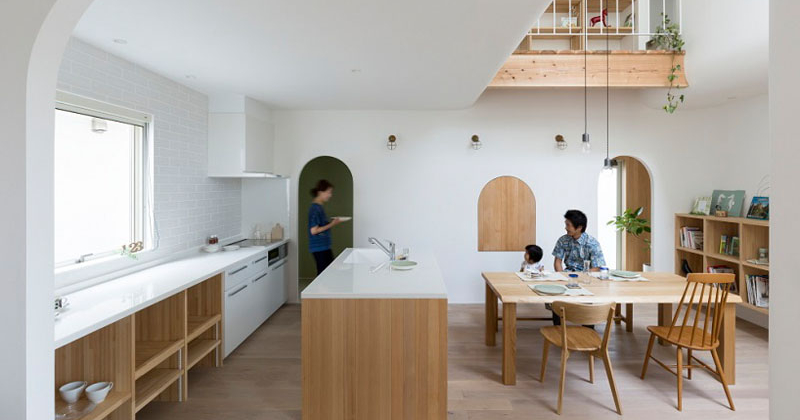In Shiga, Japan, ALTS Design Office have created a home that’s all about warmth, light, and a sense of welcome. The concept began with a simple idea the clients and architects shared early in the design process: a “comfy house.” From there, every element, from the natural light to the flowing arches, was planned to make the space feel inviting and calm.
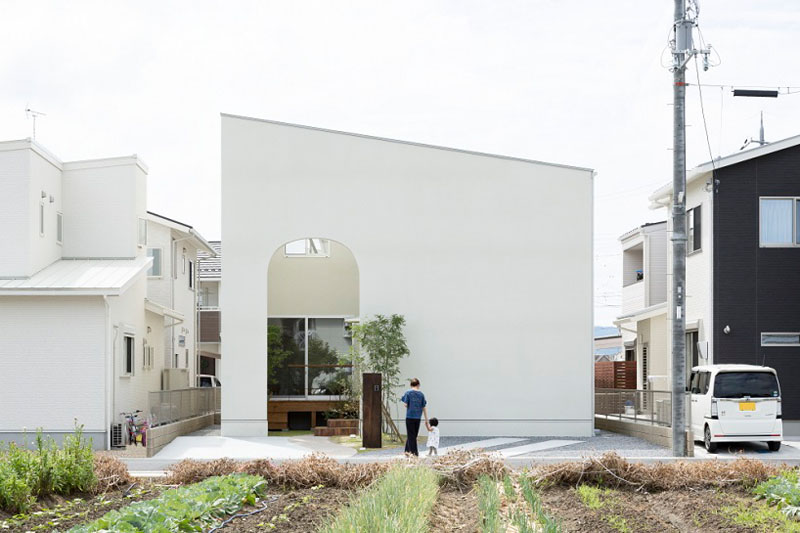
Welcoming you at the entrance is a large arched doorway with a small, charming window built into it. This gentle curve sets the tone for the entire home. Just beside the front door is a practical storage space, perfect for keeping shoes, coats, and even bikes neatly tucked away.
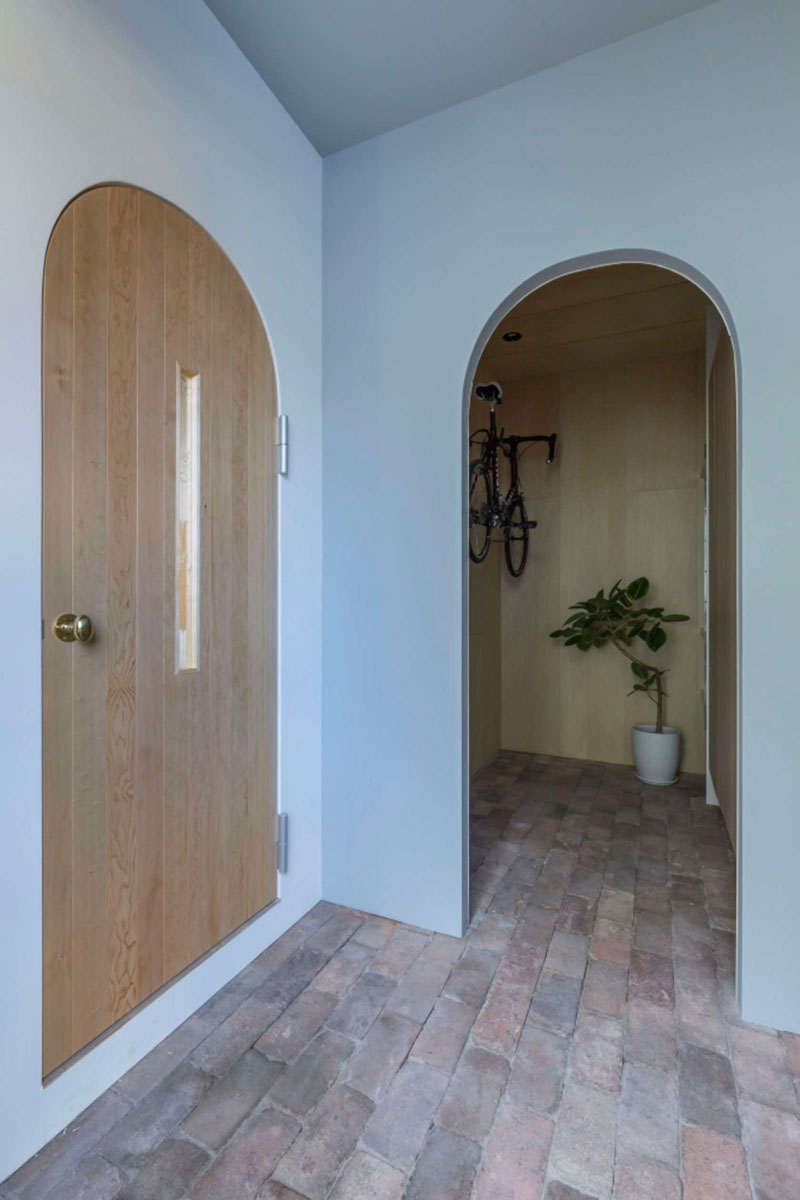
Inside, the kitchen and dining area share the same level, forming the heart of the home. Just a few steps higher, a slightly elevated living room creates a sense of separation without breaking the flow. This subtle change in height adds variety while keeping the layout open and connected.
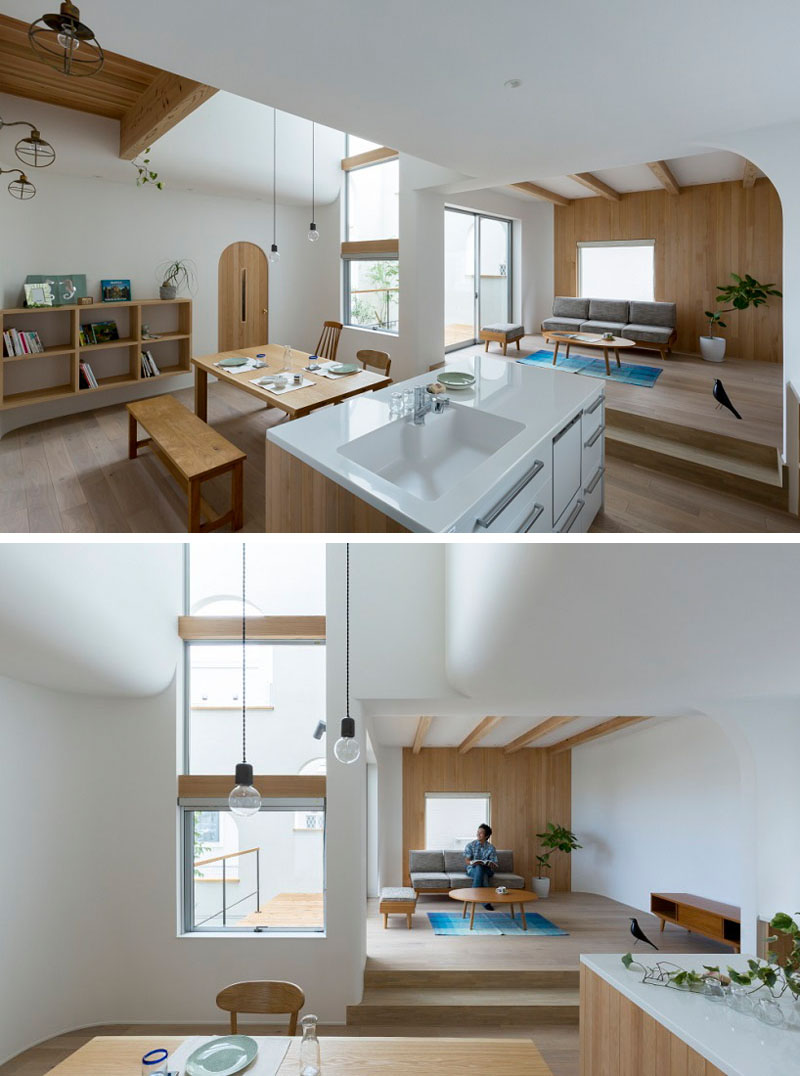
Throughout the home, arched details appear again and again. These curves aren’t just for looks, they shape how light moves through the space. A large curved window fills the interior with natural light, creating soft patterns and shadows that shift from sunrise to sunset, giving each room a different mood throughout the day.
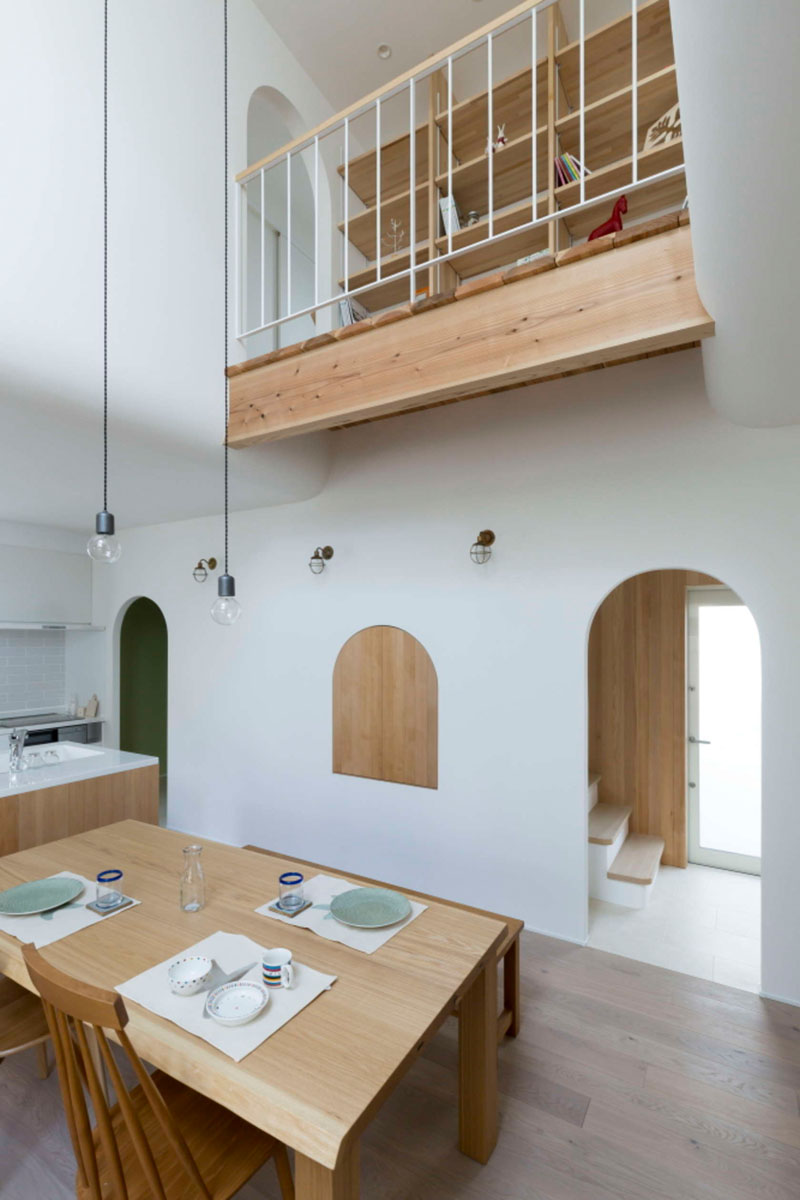
Having arched doorways throughout the home softens the interiors, creating a gentle rhythm as you move from one space to another. The result is exactly what the clients envisioned, a home where light, curves, and comfort come together in a way that feels timeless.
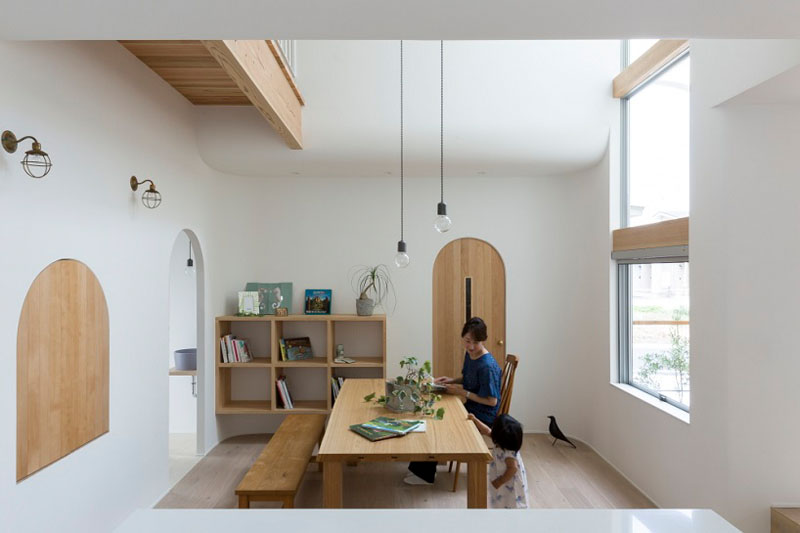
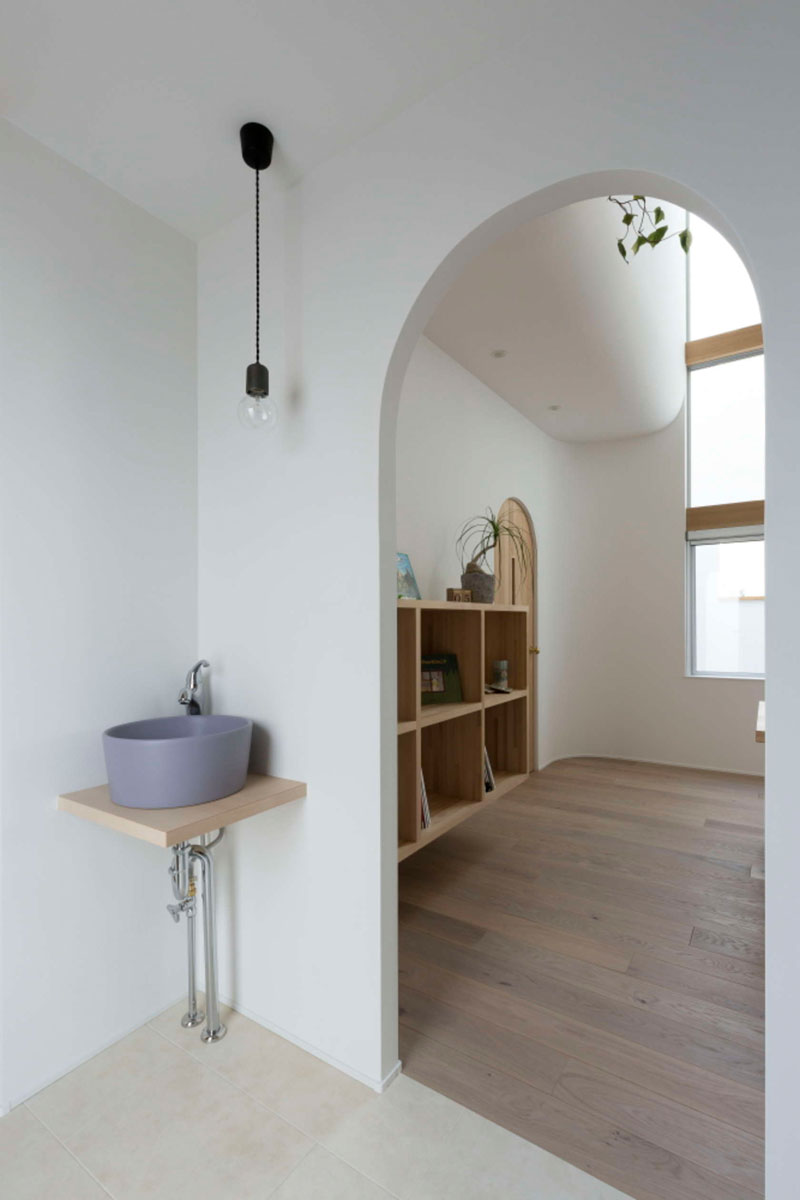
Upstairs, arched openings lead to a balcony that overlooks the kitchen and dining room below. These same wood-framed arches match the warm tones of the furniture and shelving, keeping the material palette simple and consistent.
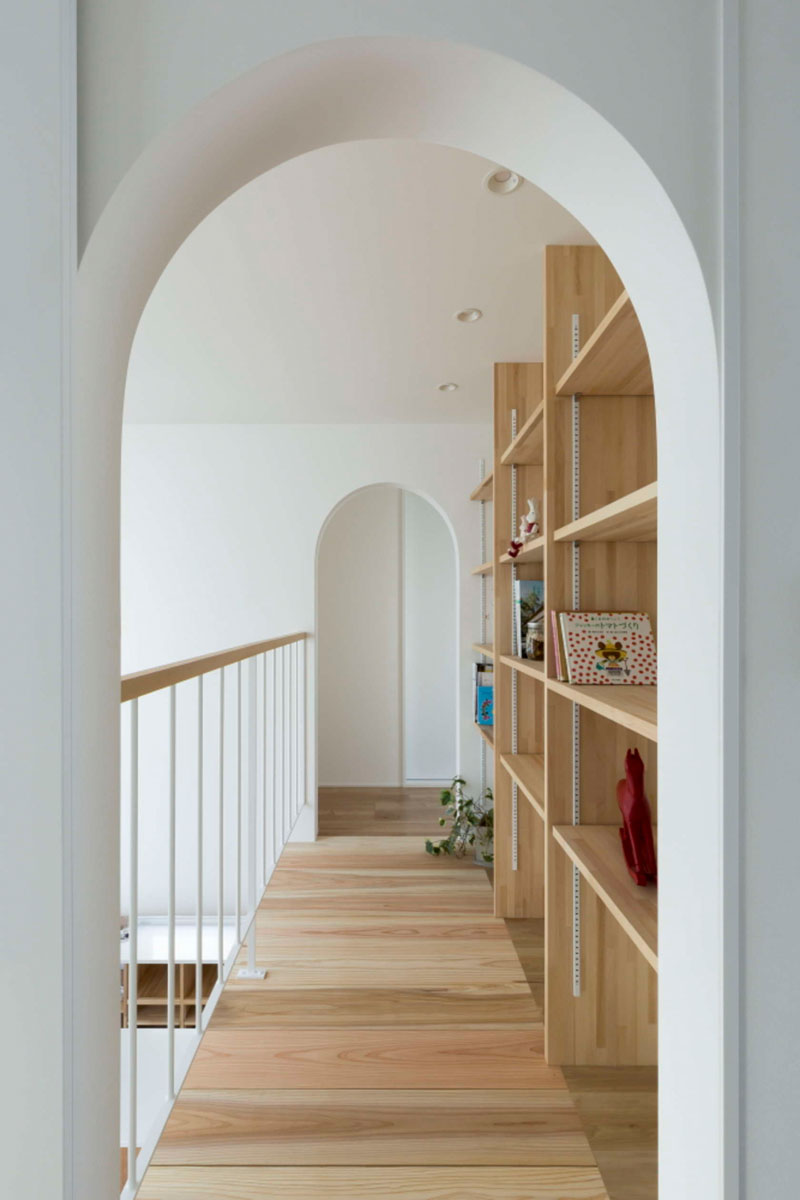
This “comfy house” is more than just a place to live. It’s a space designed to make everyday moments feel a little more special, whether it’s morning light spilling through an arch or a cozy dinner in the heart of the home.
Source: Contemporist
