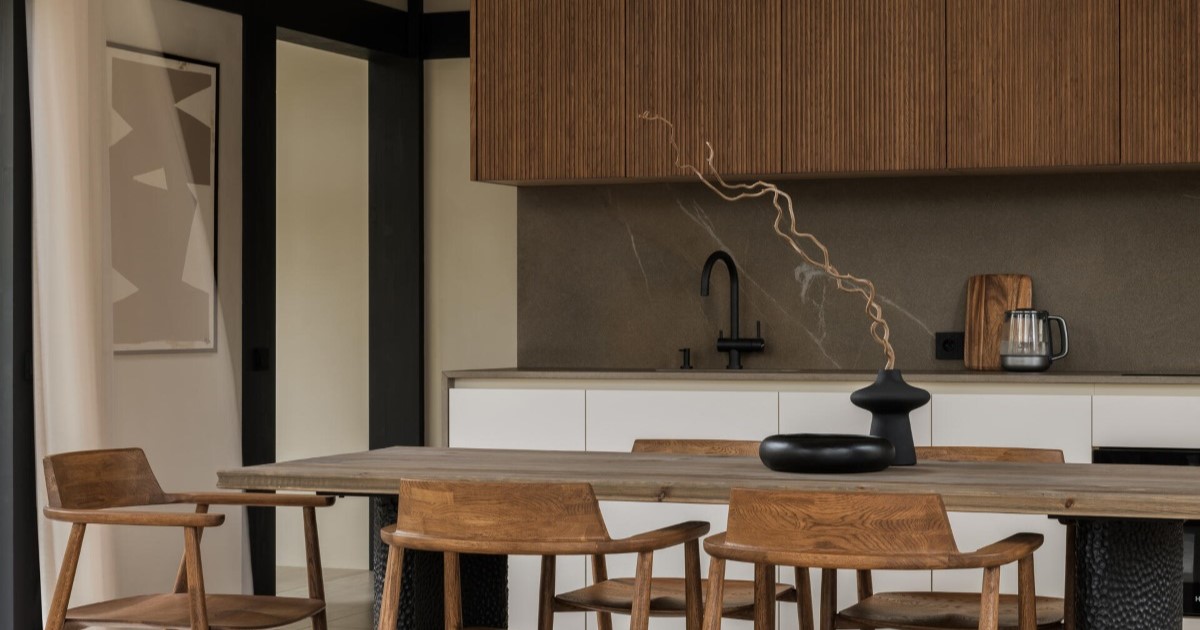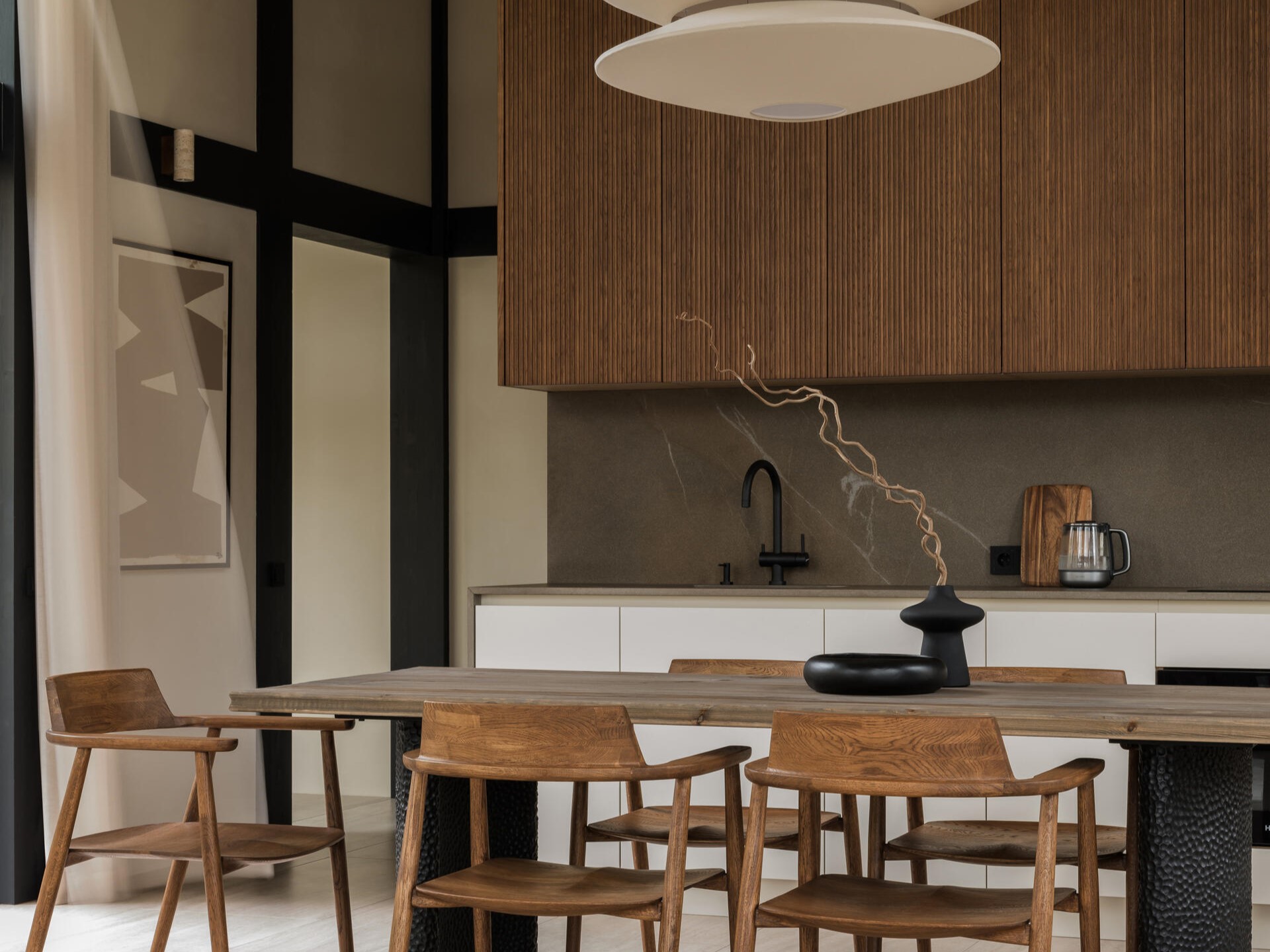
Japandi House is a calm, light-filled home designed by Yulia Barshevskaya as a personal reflection of how she and her family want to live. Built for comfort and clarity, the home strips away anything unnecessary. What’s left is a clean, warm space that feels grounded in nature and easy to live in.
The house is a single-story, L-shaped structure with a flat roof and two terraces. It covers 135 square meters, with large glazed sections that frame the landscape and bring in natural light throughout the day.
The layout is open but purposeful. Every room connects visually or physically to the outdoors, reinforcing the home’s relationship with its surroundings. Materials like wood, stone, and textured plaster were chosen for their simplicity and depth. The design draws from Japandi and wabi-sabi influences, favoring natural textures, subtle asymmetry, and a sense of quiet durability.
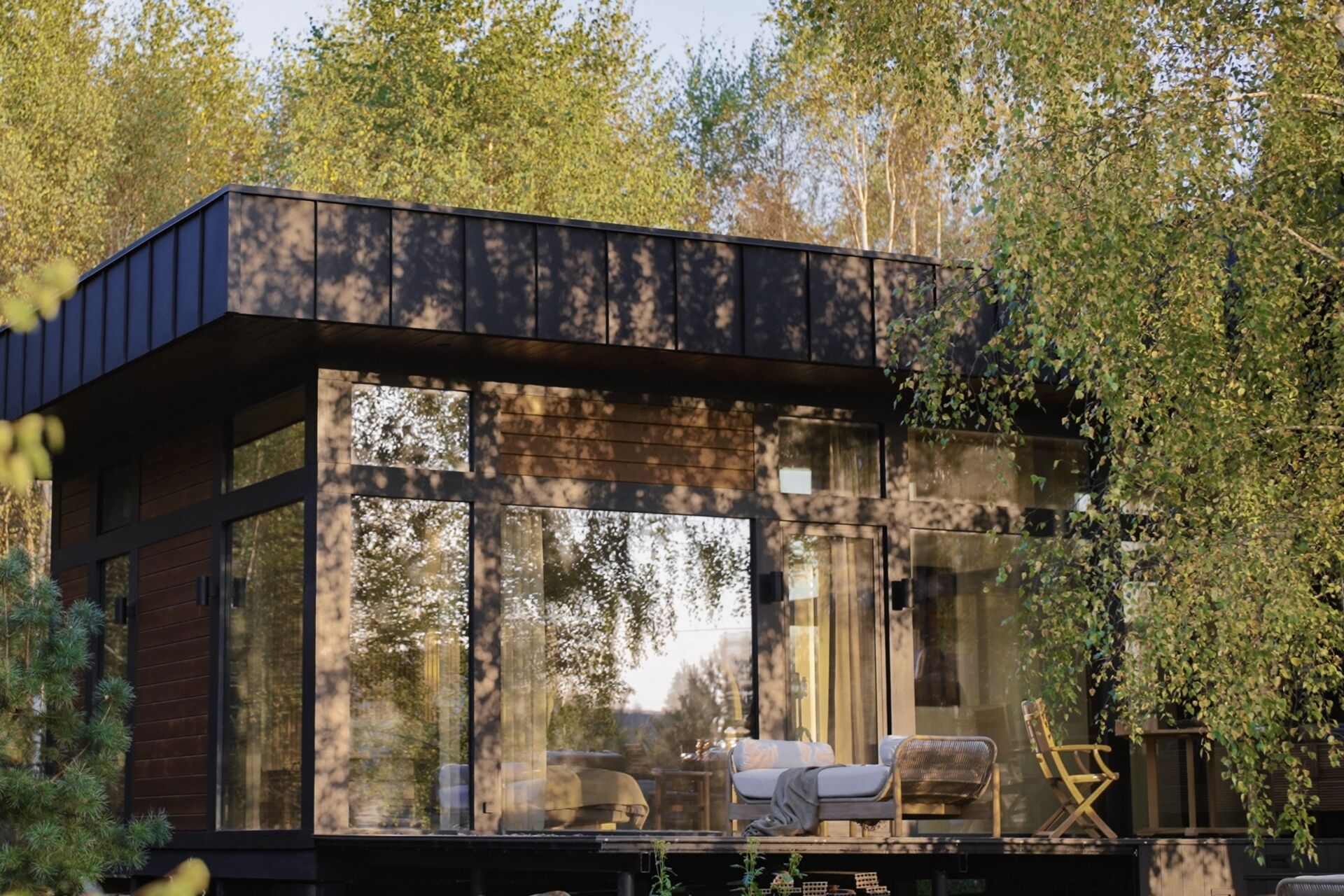
The entry is quiet and functional. A custom-built kitchen unit doubles as a partition, separating the entry area from the main living space. On the reverse side, a wardrobe keeps clutter out of view. The setup makes the most of the available space without blocking natural light or circulation.

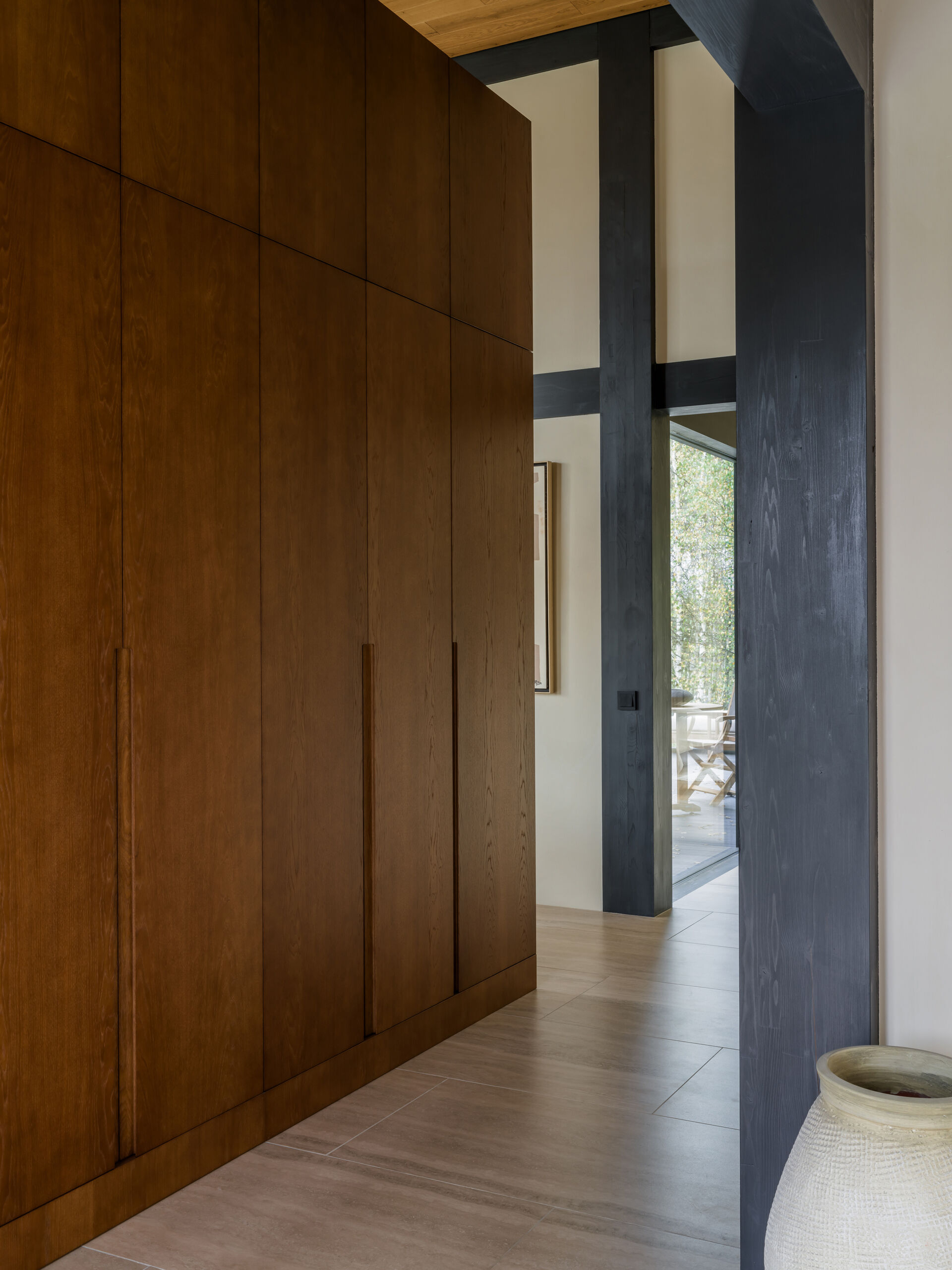
The kitchen was designed in collaboration with Dantone Home and anchors the interior. It doesn’t reach the ceiling, which keeps the space feeling open. The refrigerator is tucked to one side, while the warm-toned ribbed wood gives the unit a clear visual identity without overwhelming the space.
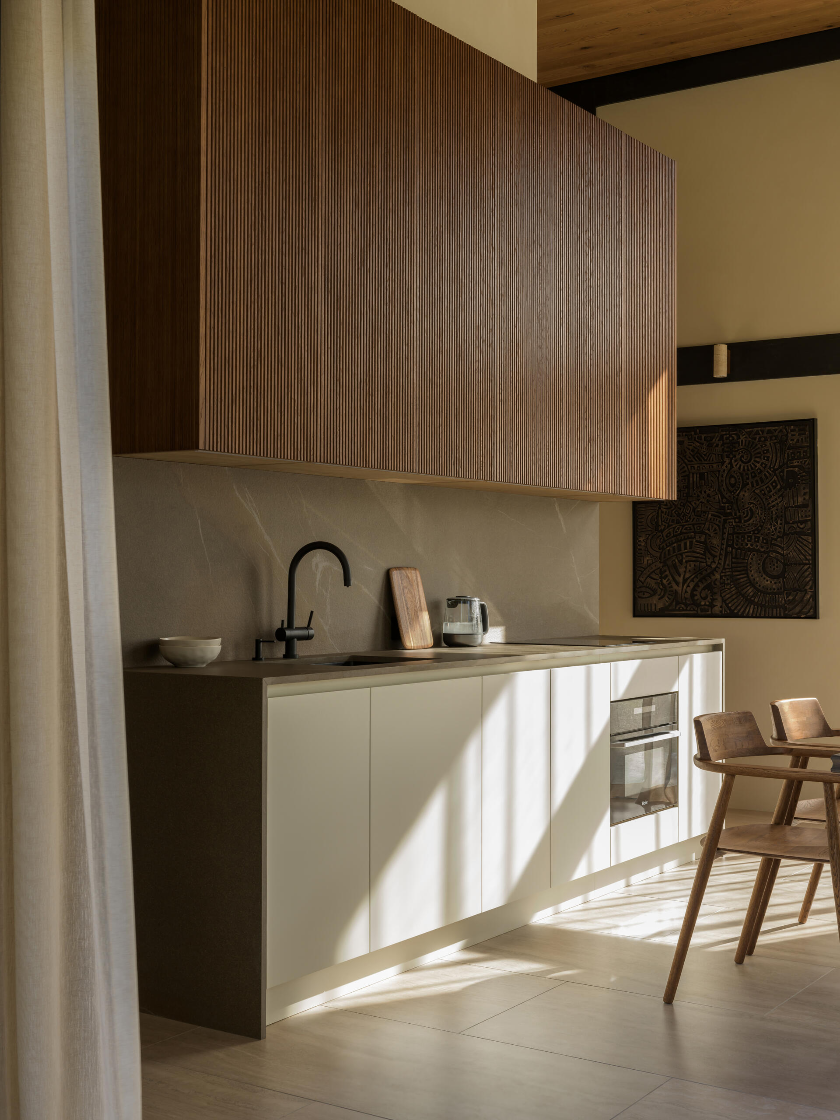
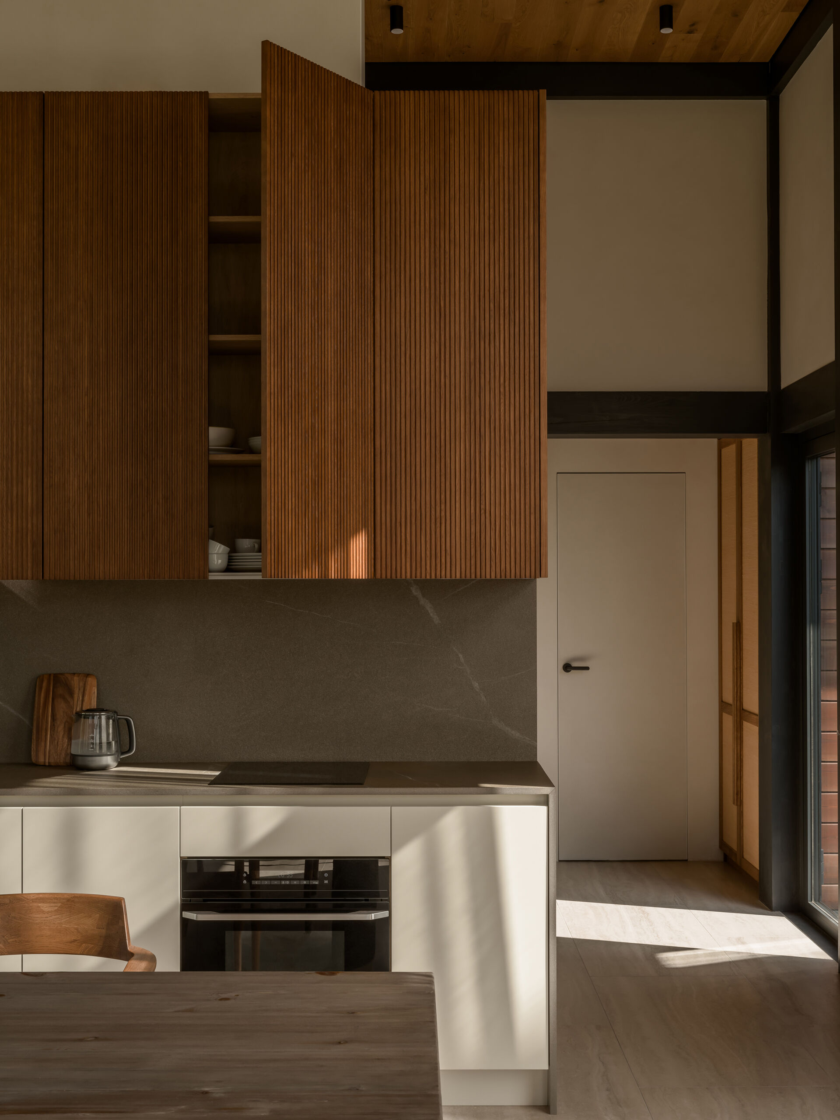
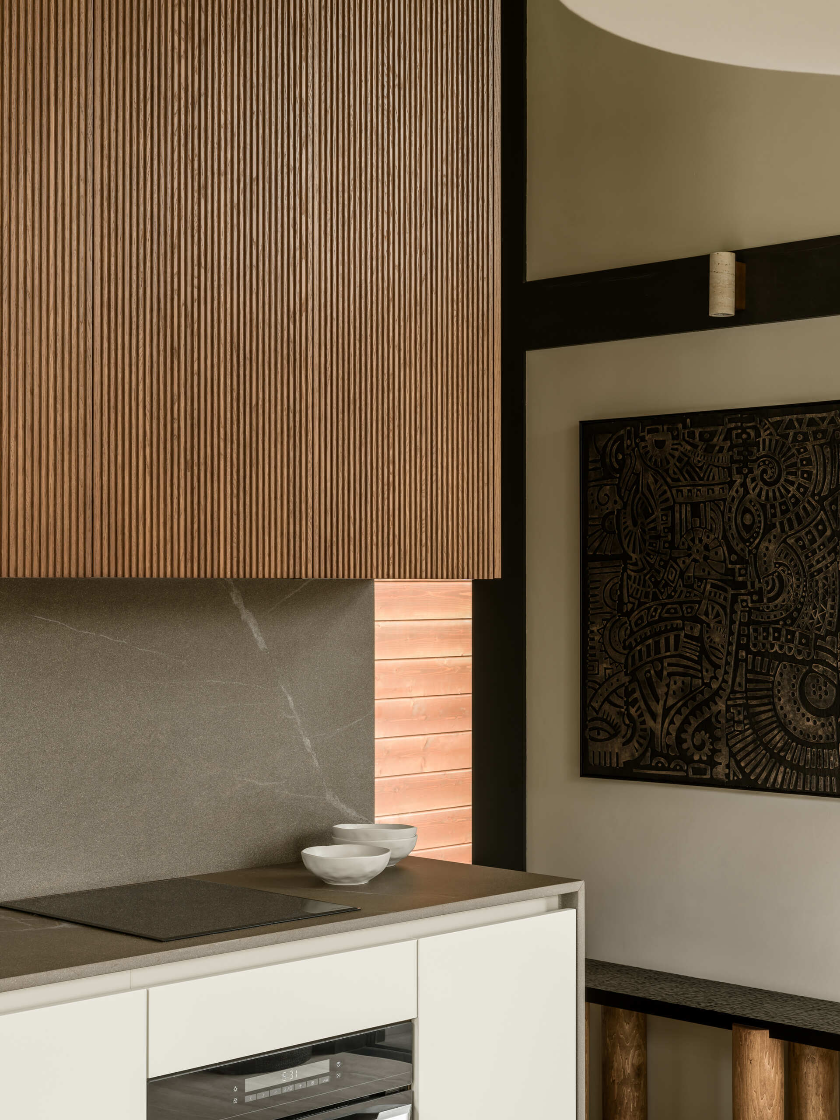
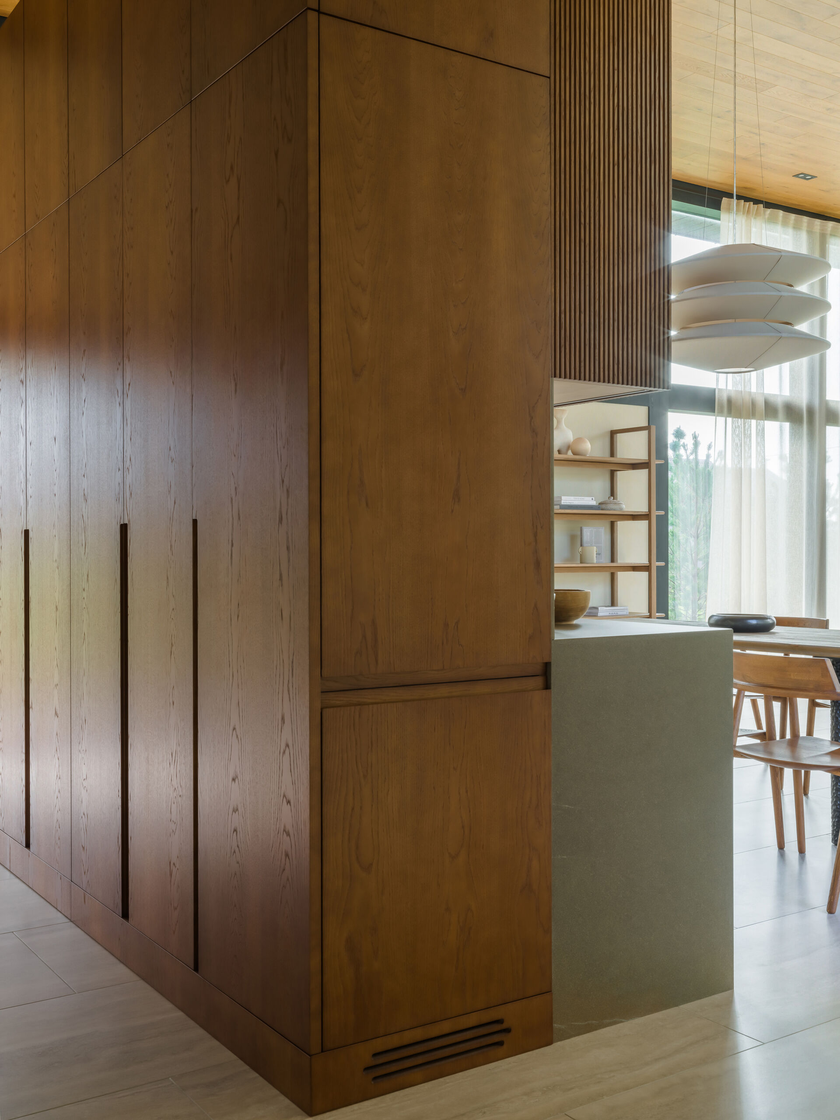
The dining area sits just off the kitchen. A textured table with stone-like legs pairs with slim chairs, creating contrast with the wood tones around it. A simple pendant light hangs above. Sunlight moves through the space, casting changing shadows on the surfaces.
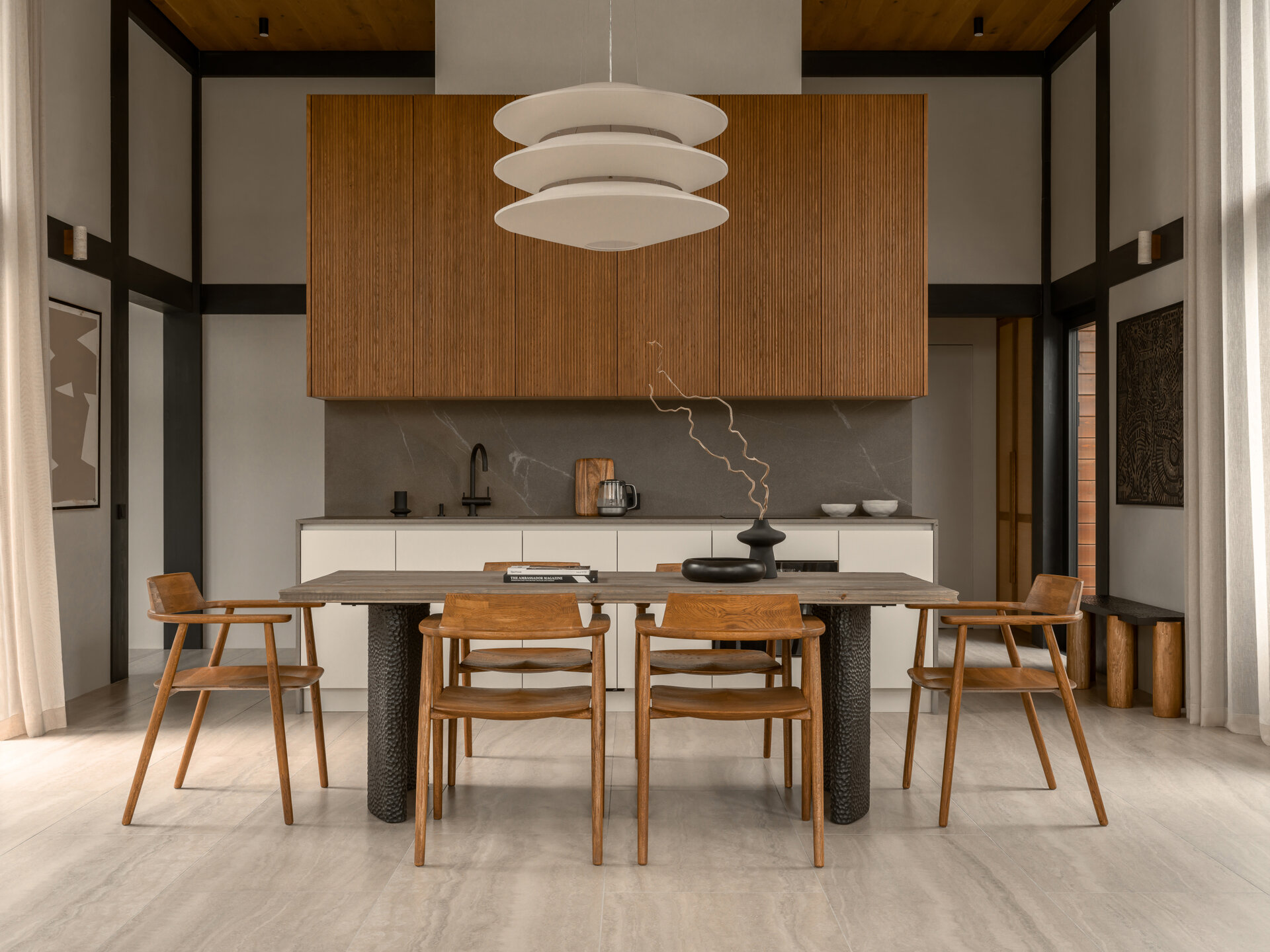
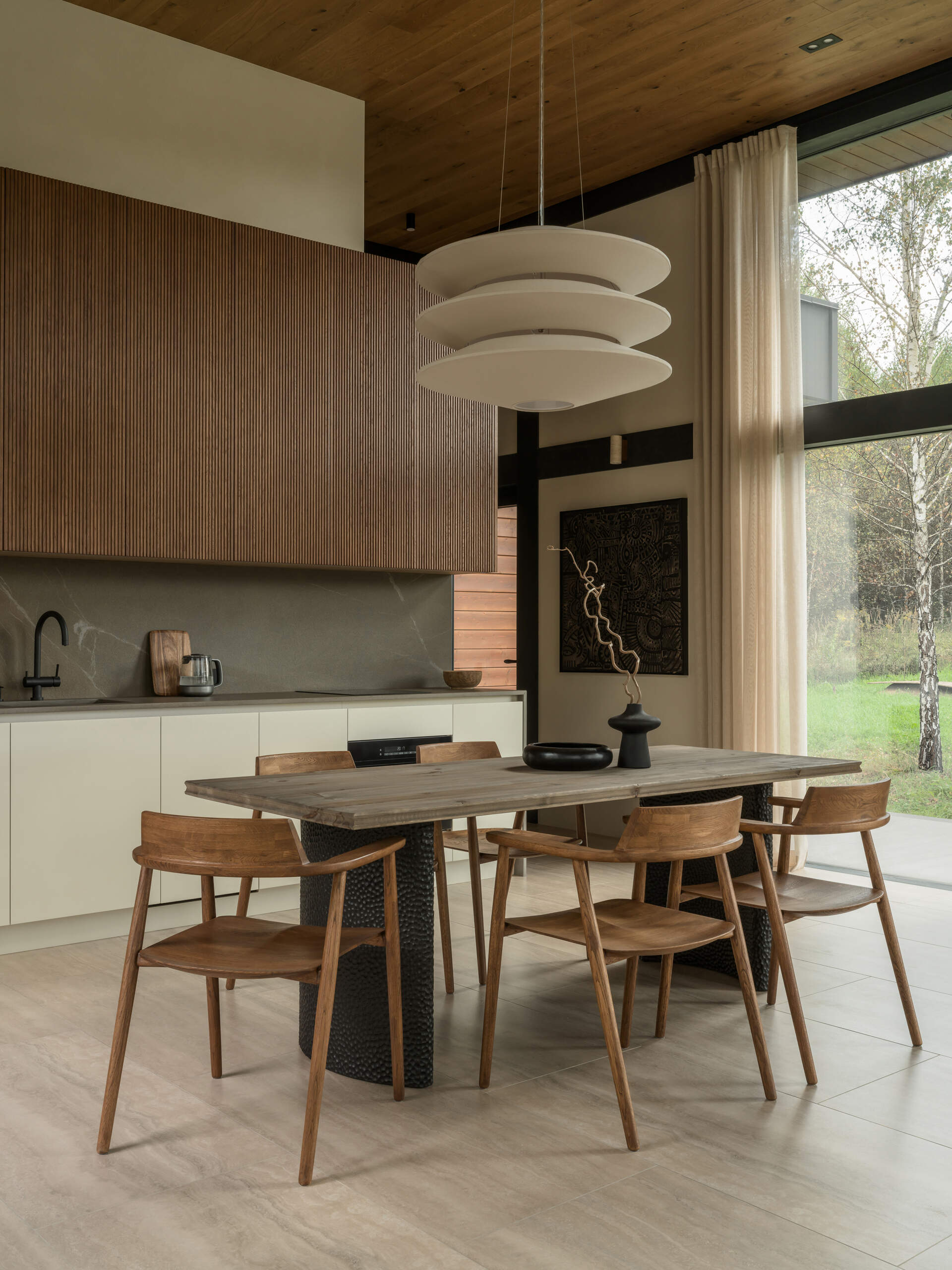
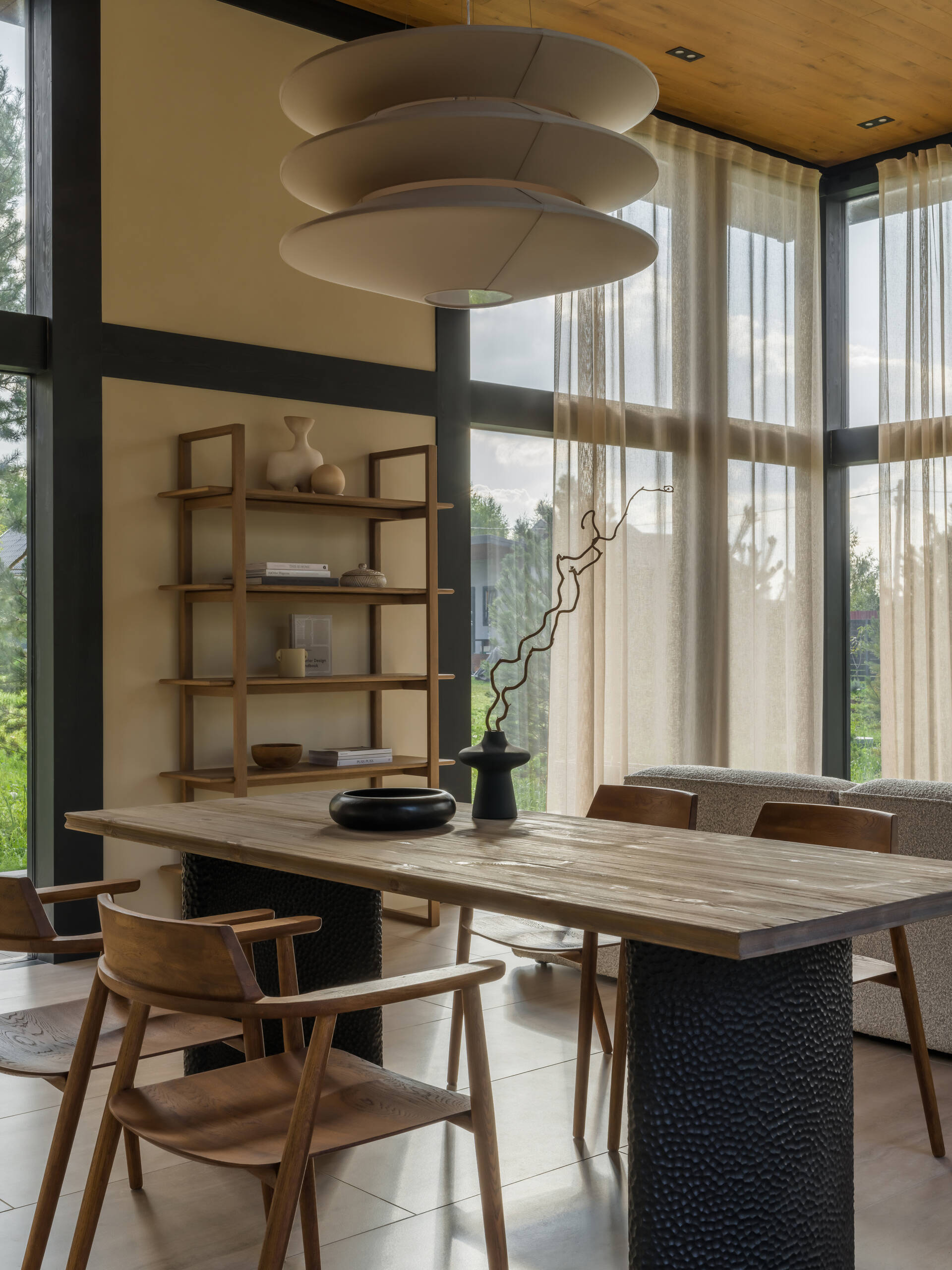
The living room faces the landscape through large windows. A modular sofa in soft fabric defines the seating area, paired with a low, stone-inspired coffee table. A muted rug pulls the space together, and open shelving adds structure without closing off the room.
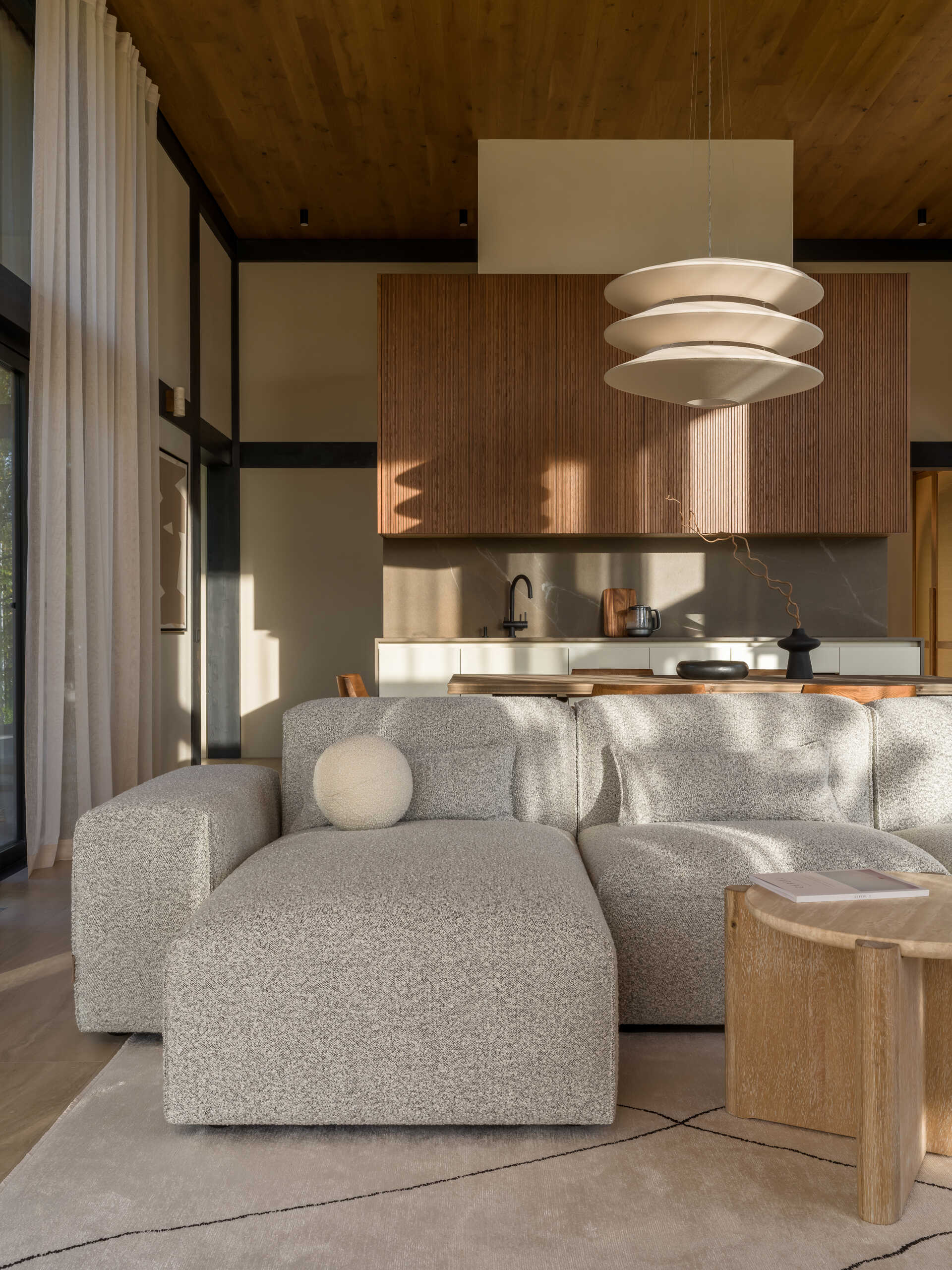
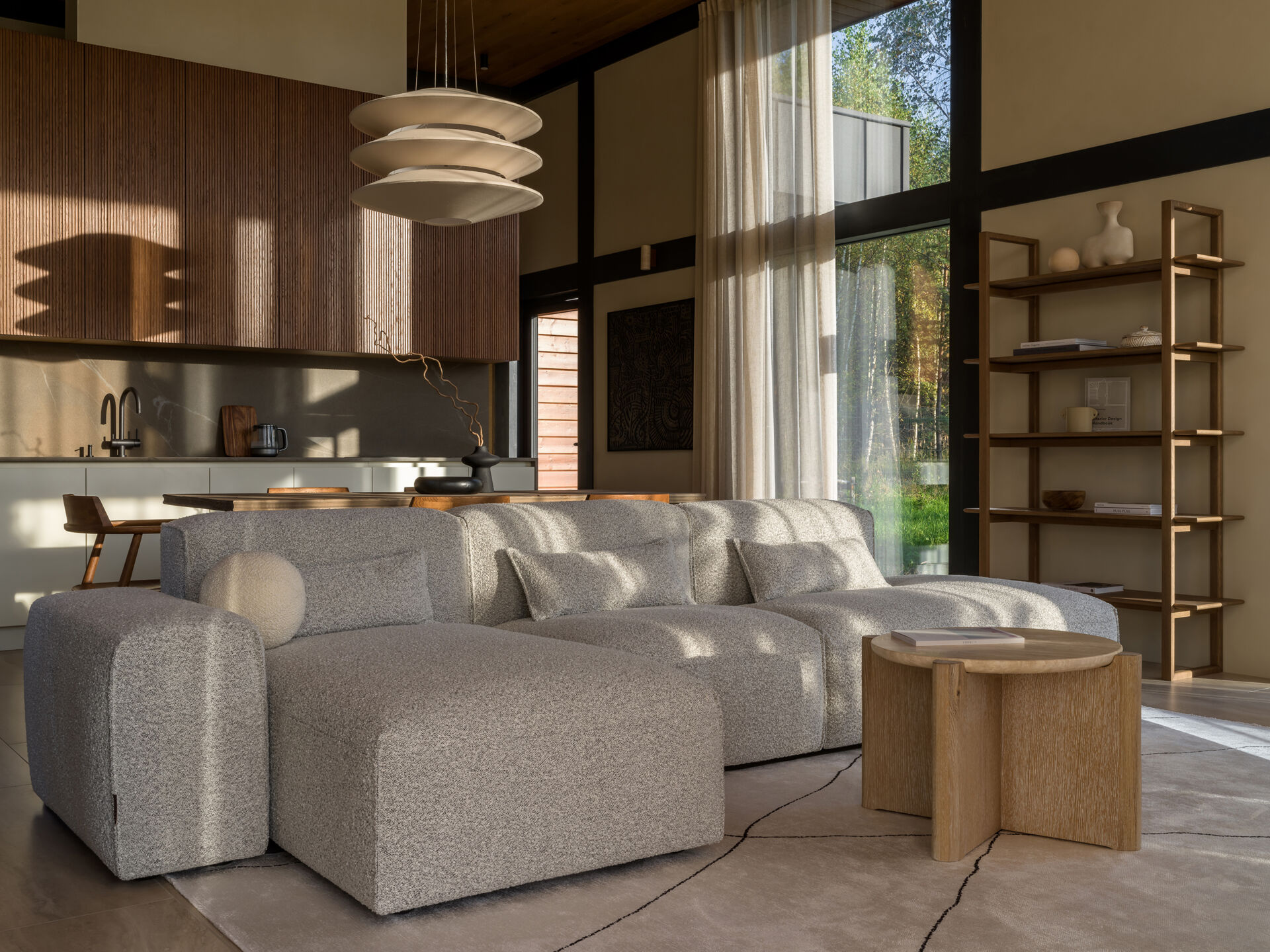
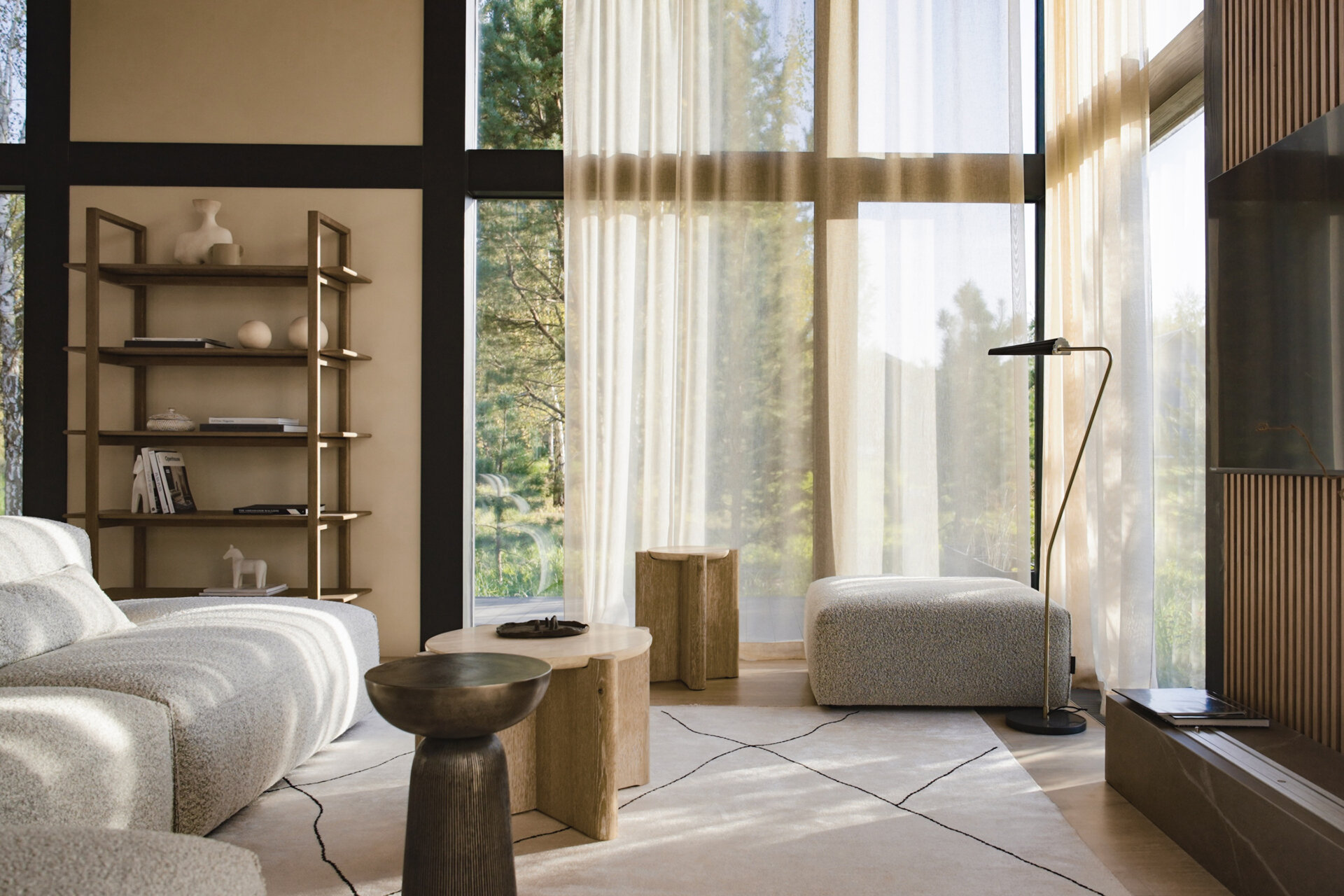
There are two terraces. One is set up for outdoor dining with a high-backed Capri furniture set and a small display shelf for seasonal items or handmade ceramics. The other is more private, surrounded by birch trees, with curved lounge chairs that encourage quiet time outside.
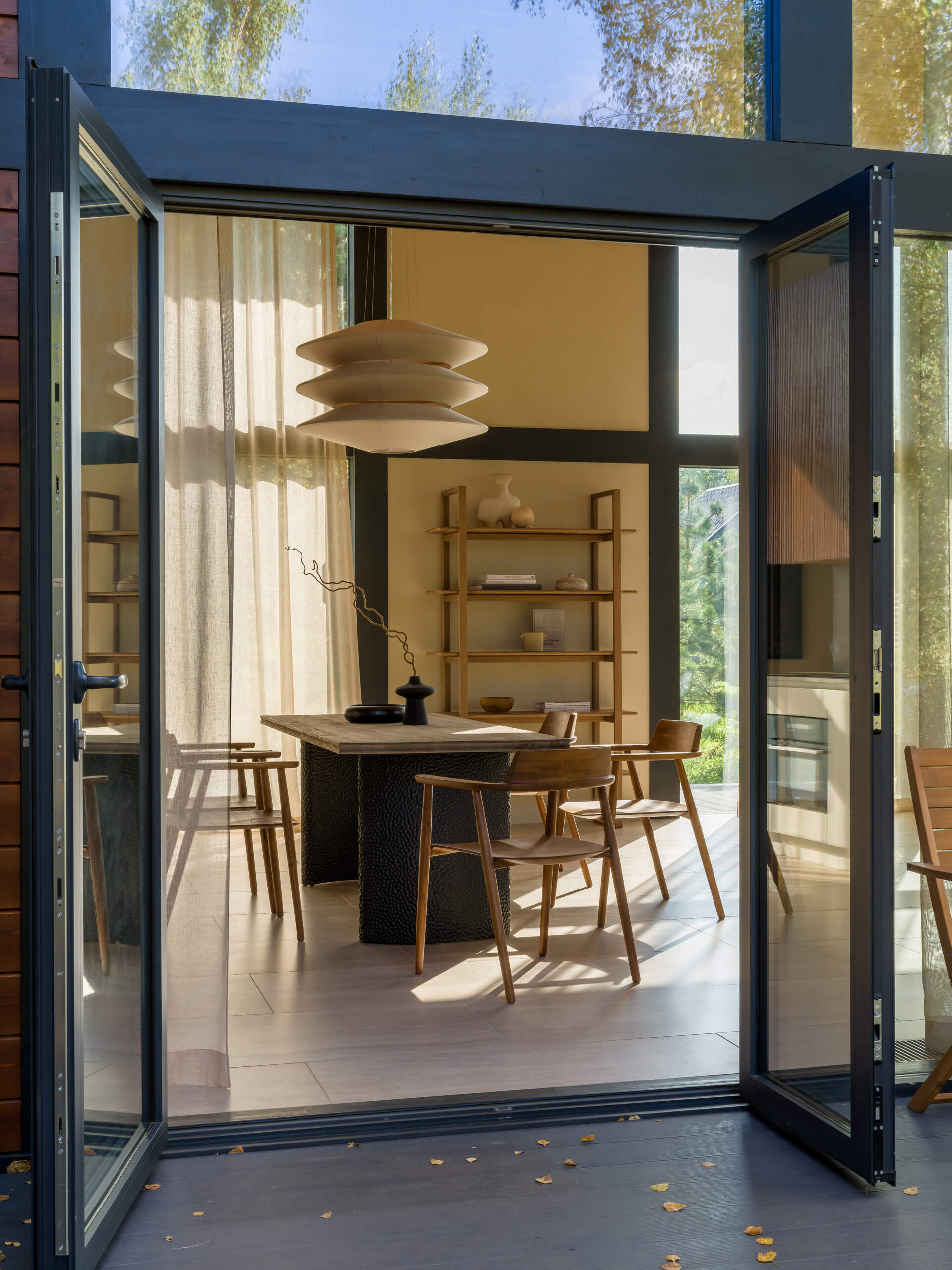
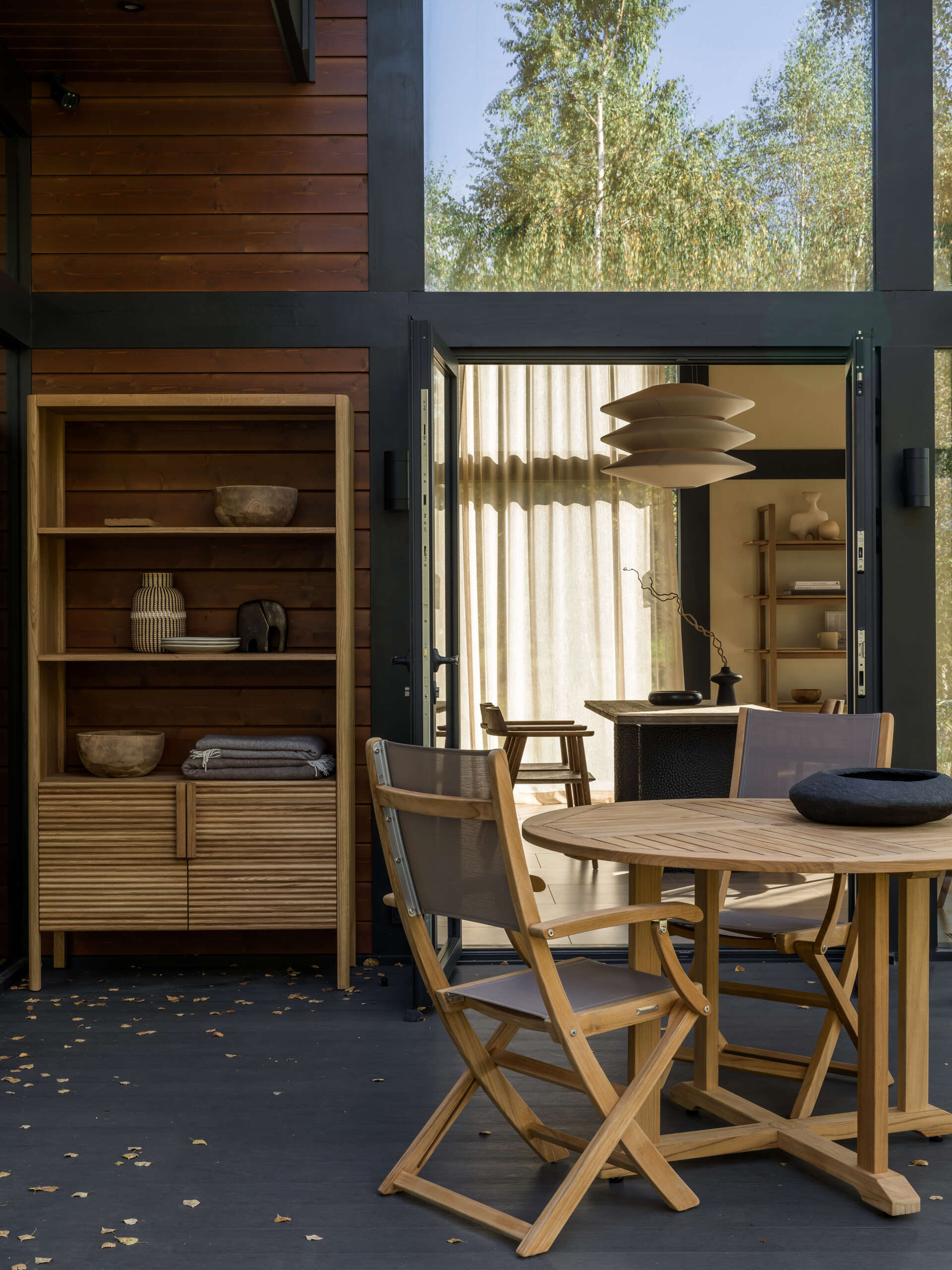
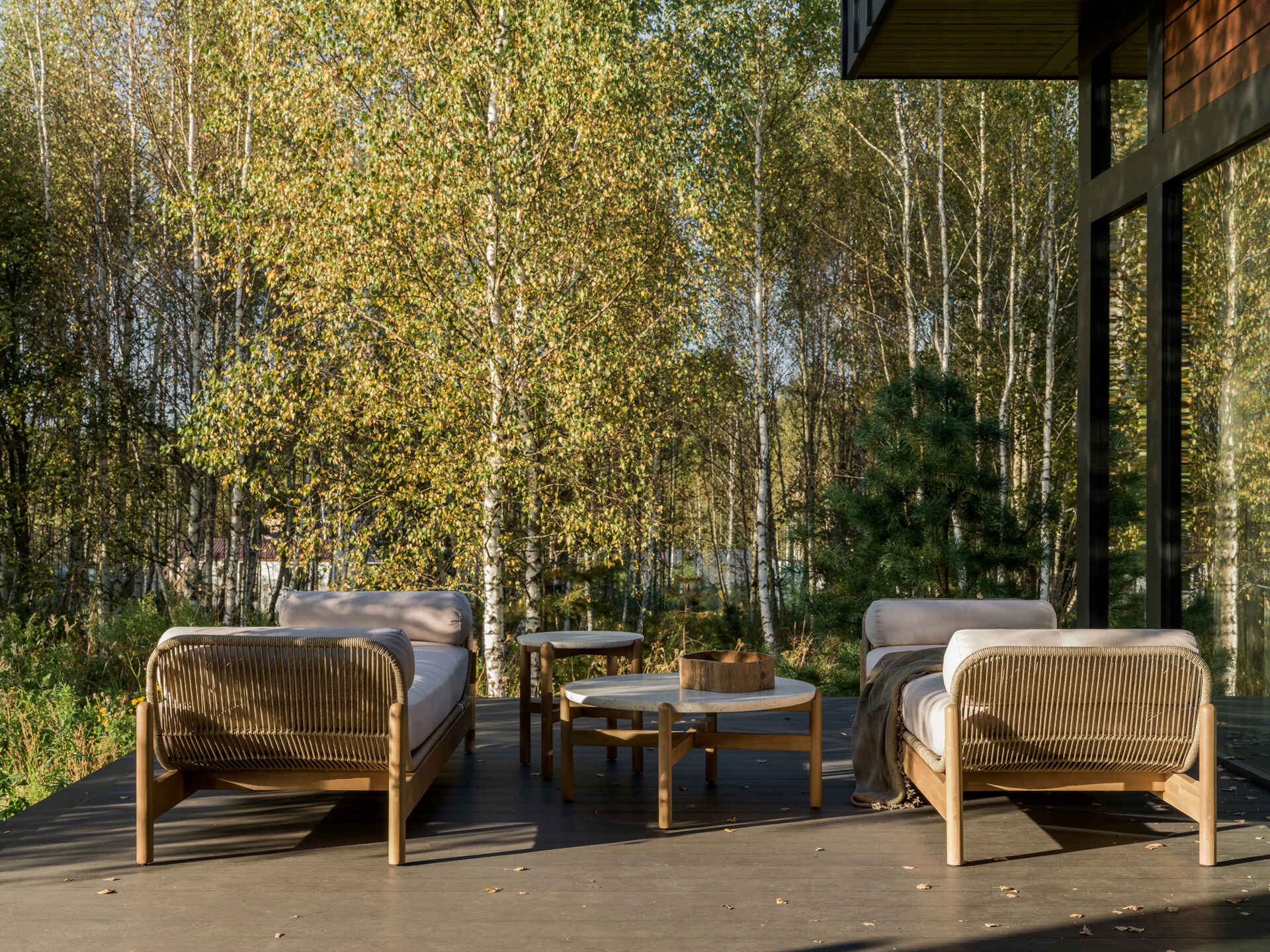
The bedroom follows the same material palette as the rest of the house. A ribbed wood panel behind the bed catches the light, while a carved wooden console and stone side table add texture. Large windows look out onto the natural surroundings.
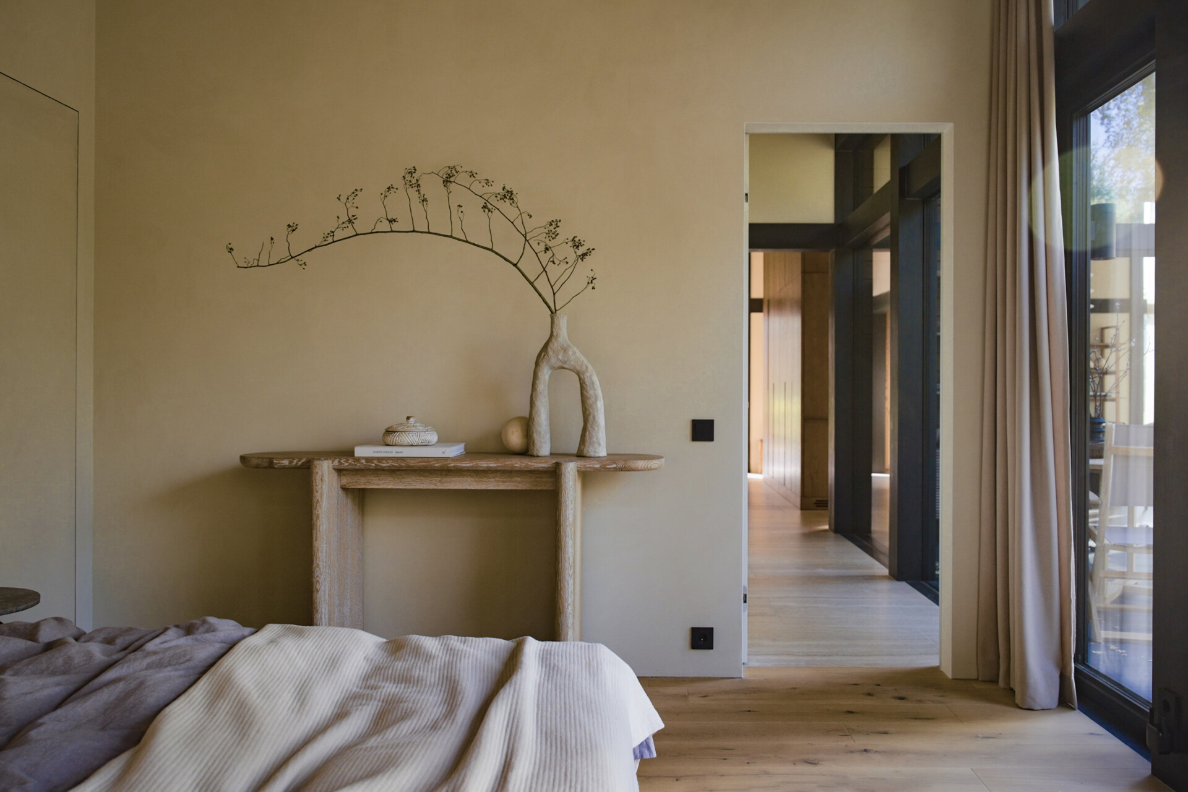
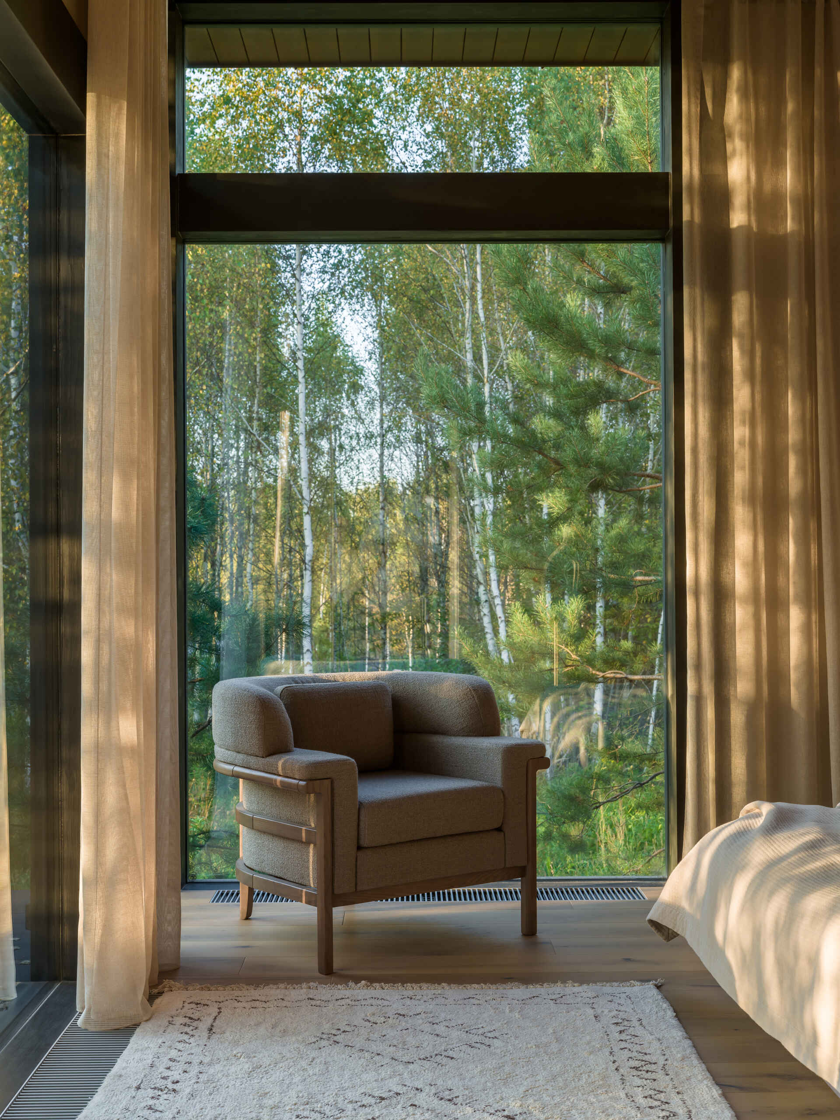
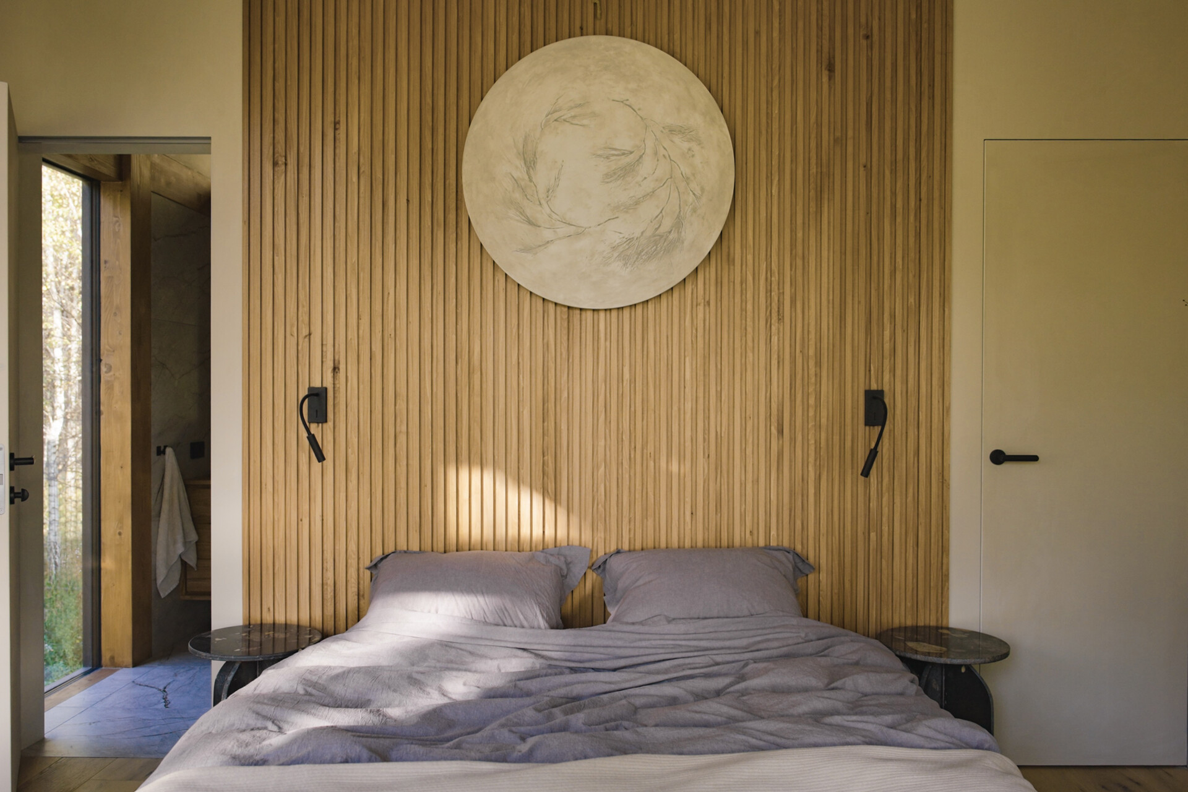
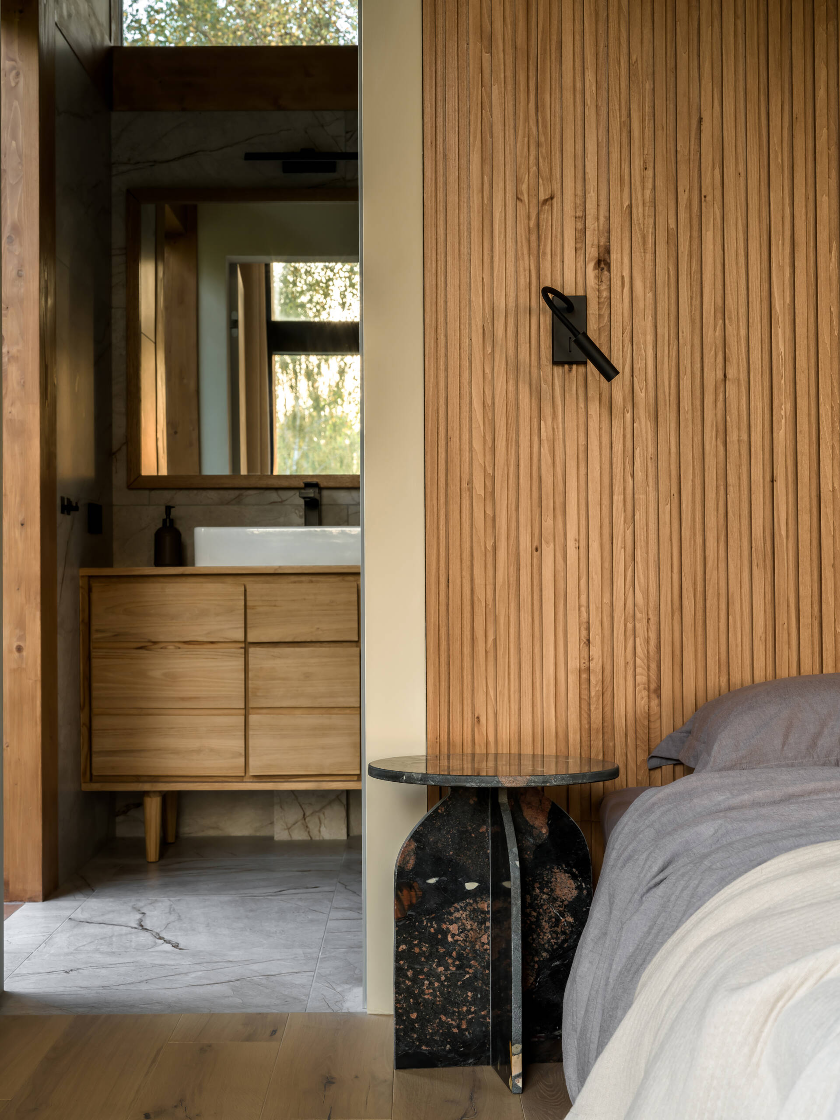
The hallway connects the spaces without drawing attention to itself. It’s uncluttered and finished in the same warm materials as the rest of the house, making movement through the home feel seamless.
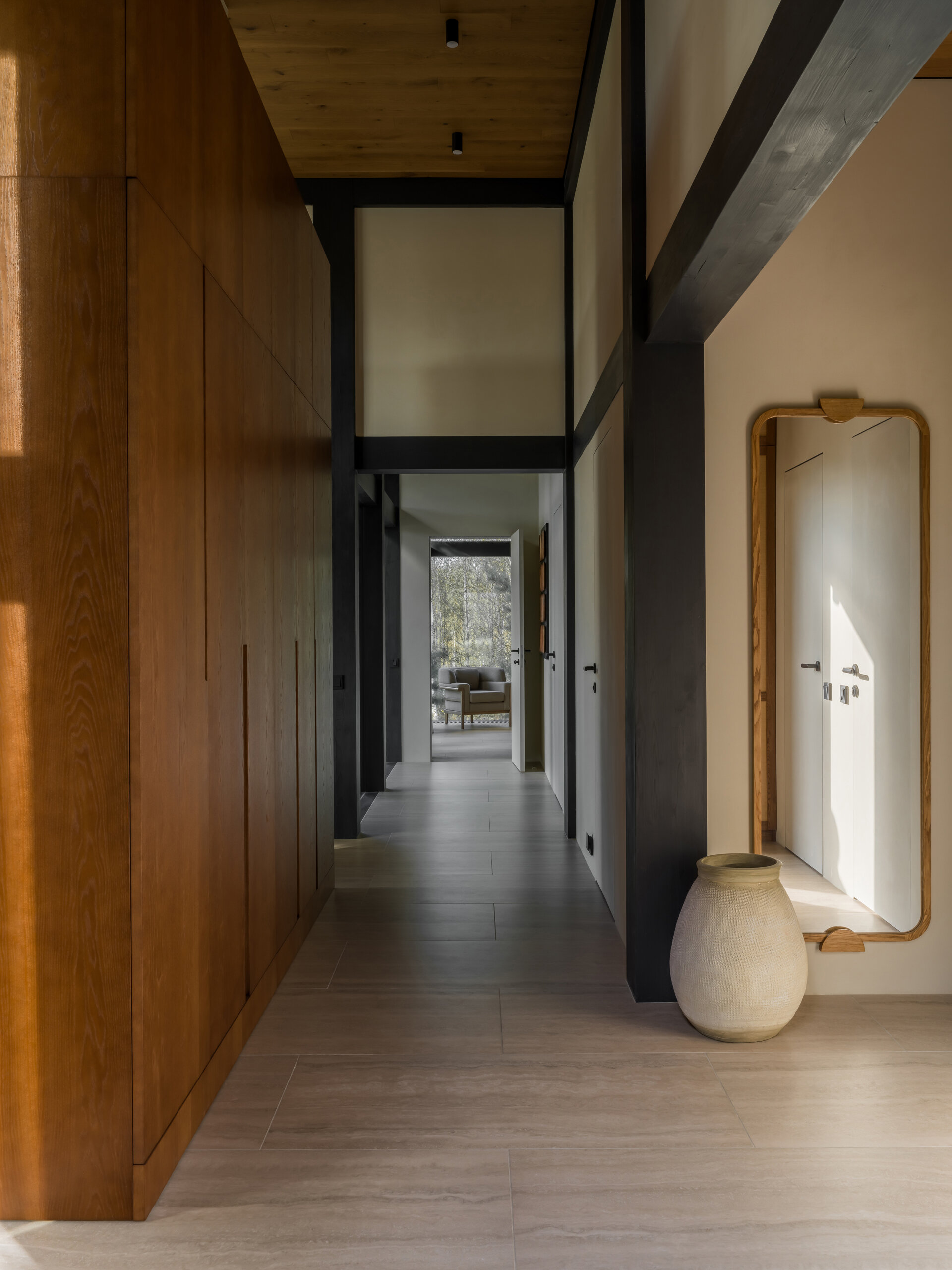
A lounge area off the hallway doubles as a study or reading zone. A compact sofa and wicker-based side table create a quiet corner, framed by a light screen that echoes traditional shoji panels. The lighting is adjustable, allowing the space to shift from work to rest as needed.
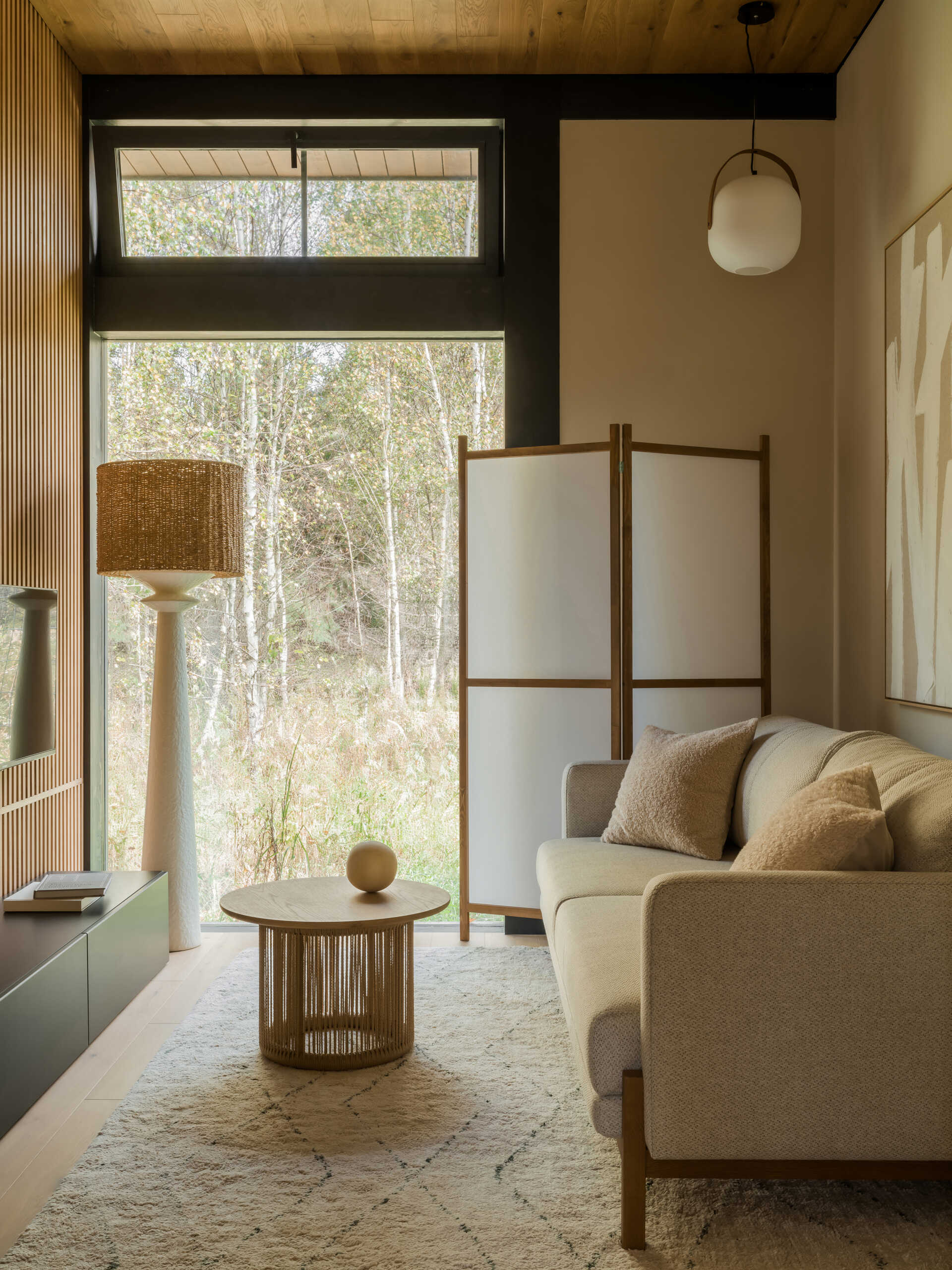
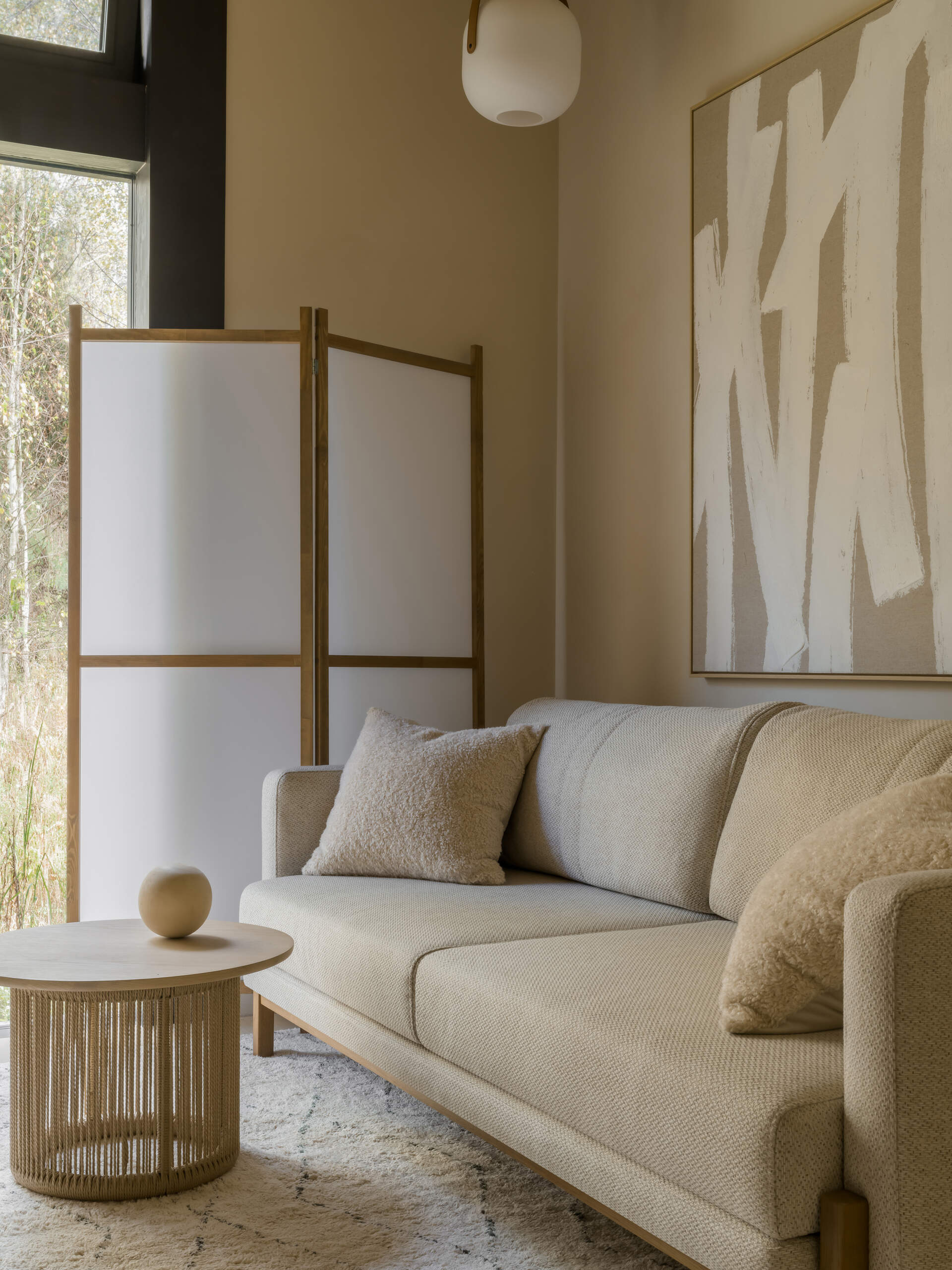
Here’s a look at the floor plan for the home.
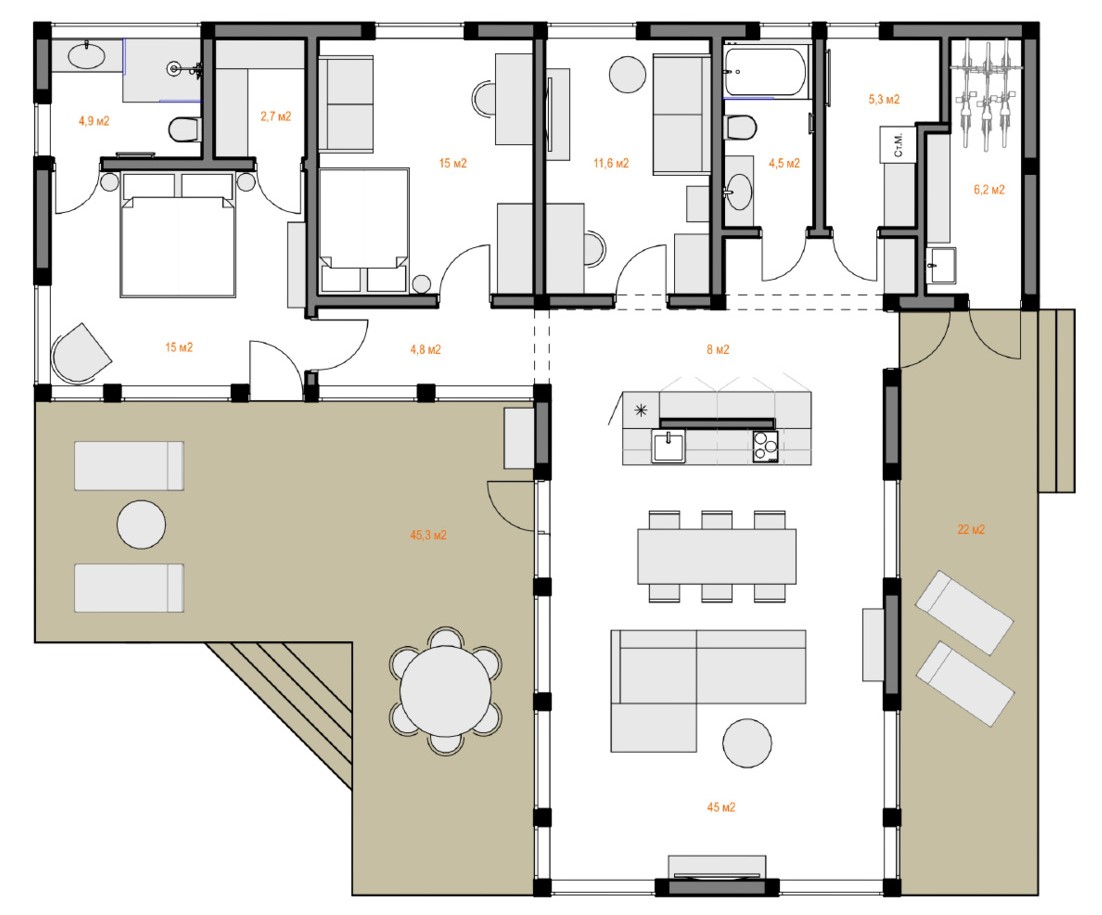
Japandi House is designed to support a slower, more intentional pace of living. The materials are simple, the layout is clear, and the connection to nature is constant. For the people who live here, it’s not just a house, it’s a place that reflects how they want to live, day to day.
Photography: Mikhail Chekalov | Styling: Daria Vedritskayte | Designer: Yulia Barshevskaya | Furniture: Dantone Home
Source: Contemporist
