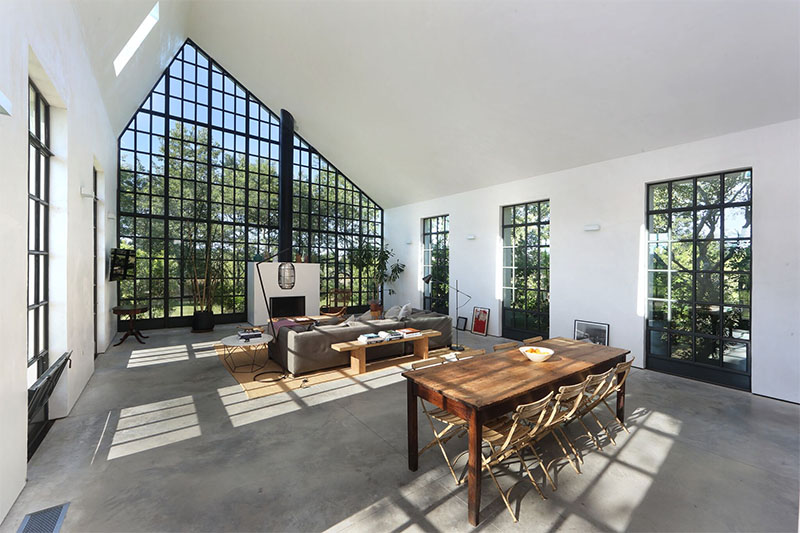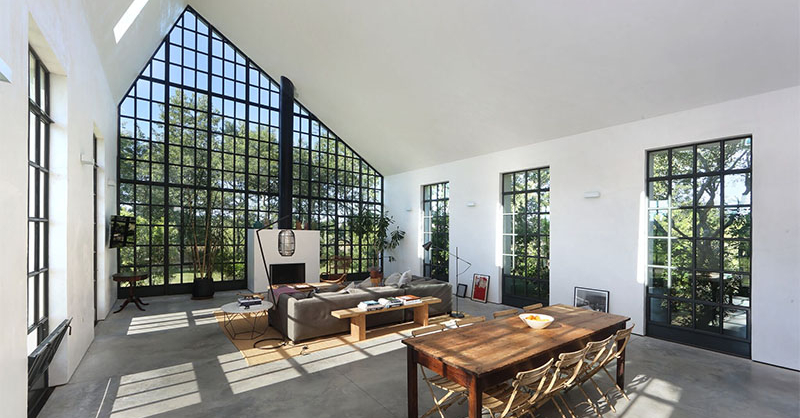In the center of Bridgehampton, New York, design and development group TADA were asked to create a guest house on a large property. The result is the WE Guest House, a project that blends the charm of a farmhouse with the crisp lines of modern architecture.
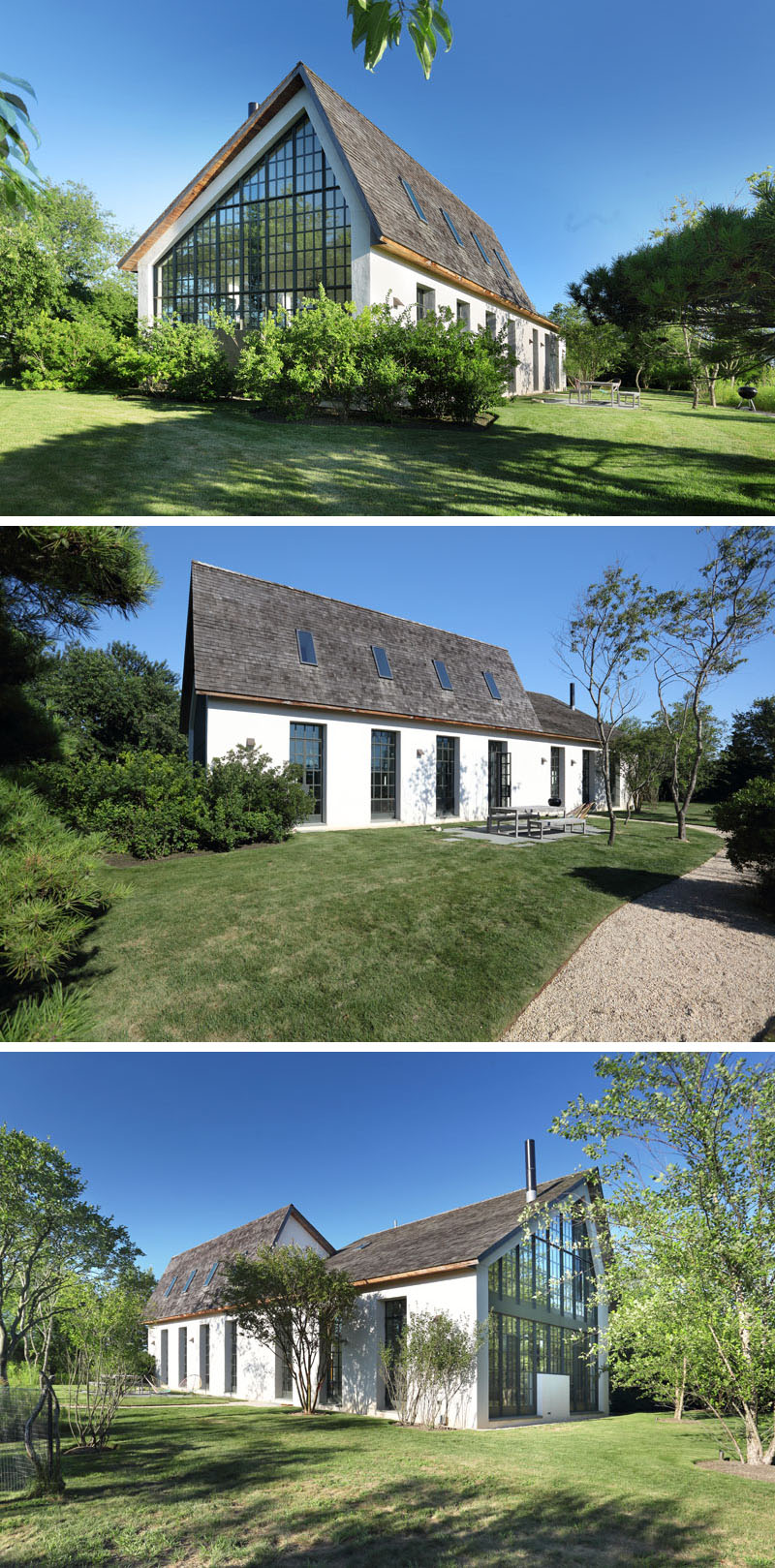
The entire design and build came together in just eight months. Now, the home sits within a carefully planned landscape that includes gardens, a pool, and a BBQ pit, giving visitors a sense of privacy and relaxation.
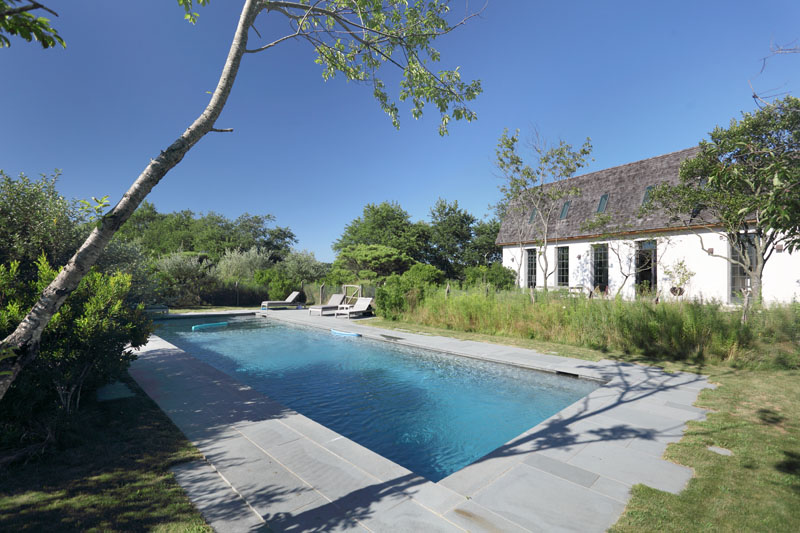
At one end of the house, dramatic double-height windows shape the exterior. These tall panes of glass give the home a lantern-like glow at night while framing garden views during the day. They also highlight the architectural theme of openness, connecting the interiors with the outdoors.
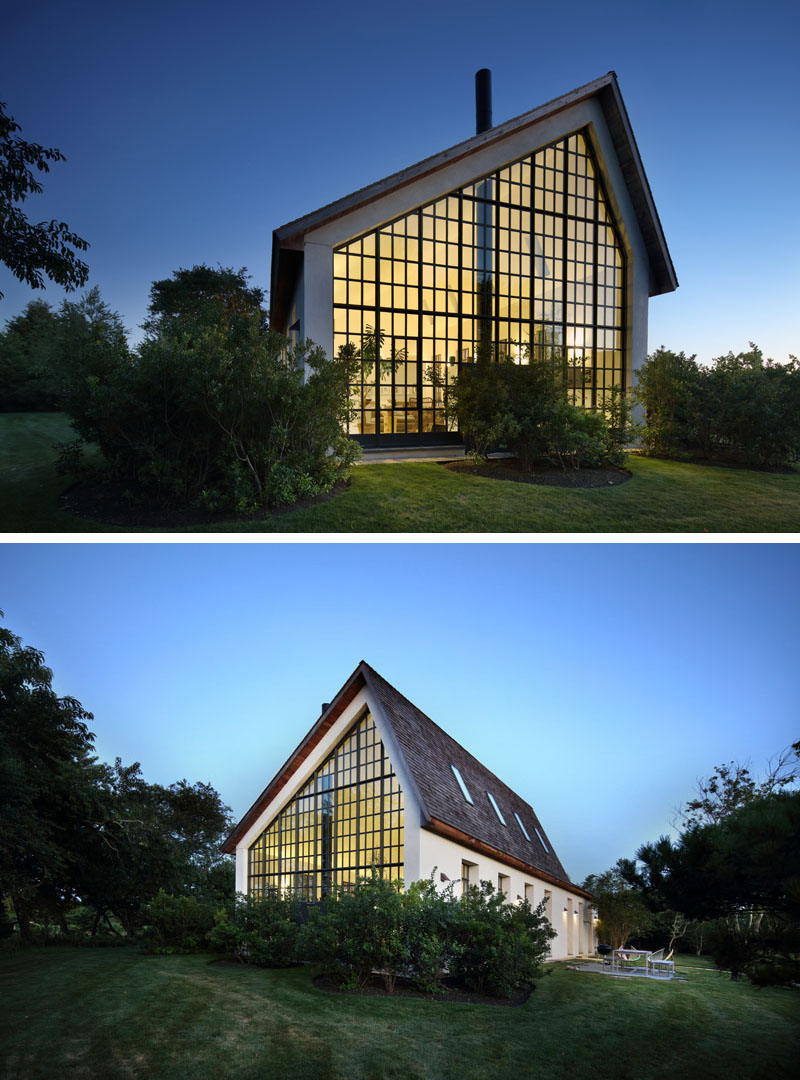
Inside, the layout is airy and free-flowing. The contrast between black window frames, white walls, and smooth concrete floors keeps the interiors simple yet striking.
The living area is arranged around a fireplace, establishing it as the heart of the home. The dining space extends from this area, placed directly in line with a side window for natural light and views. A white partition wall neatly separates this zone from the kitchen and a bathroom tucked behind it.
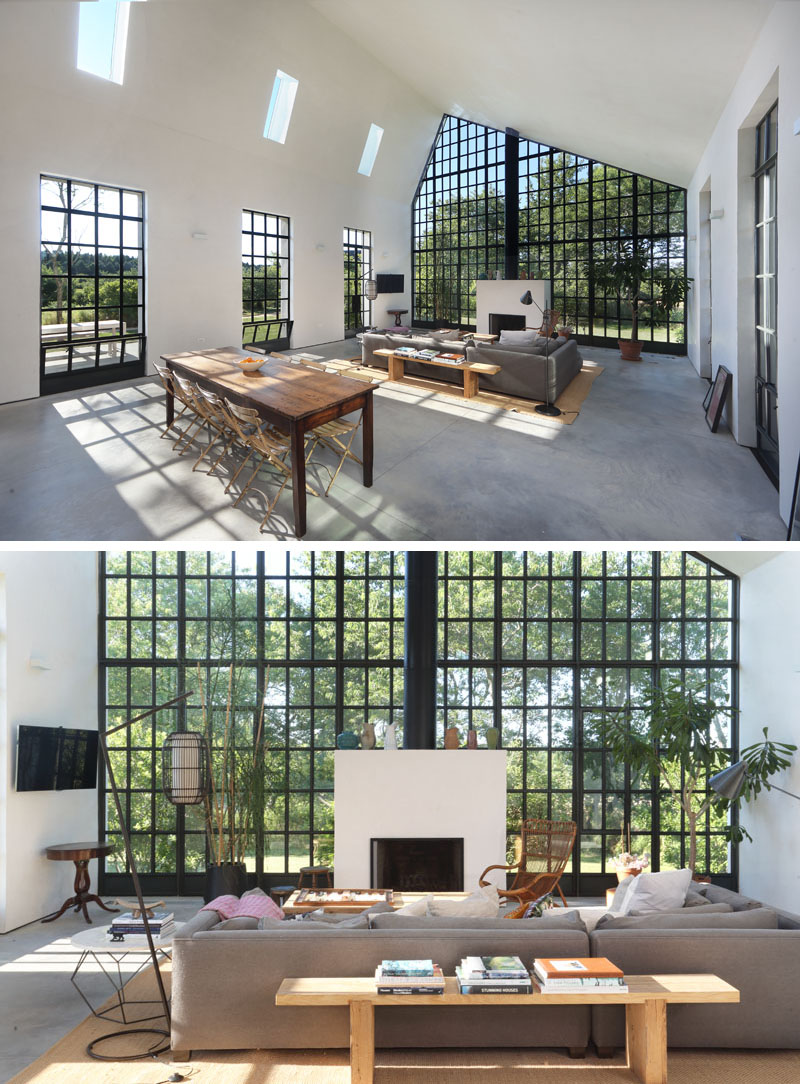
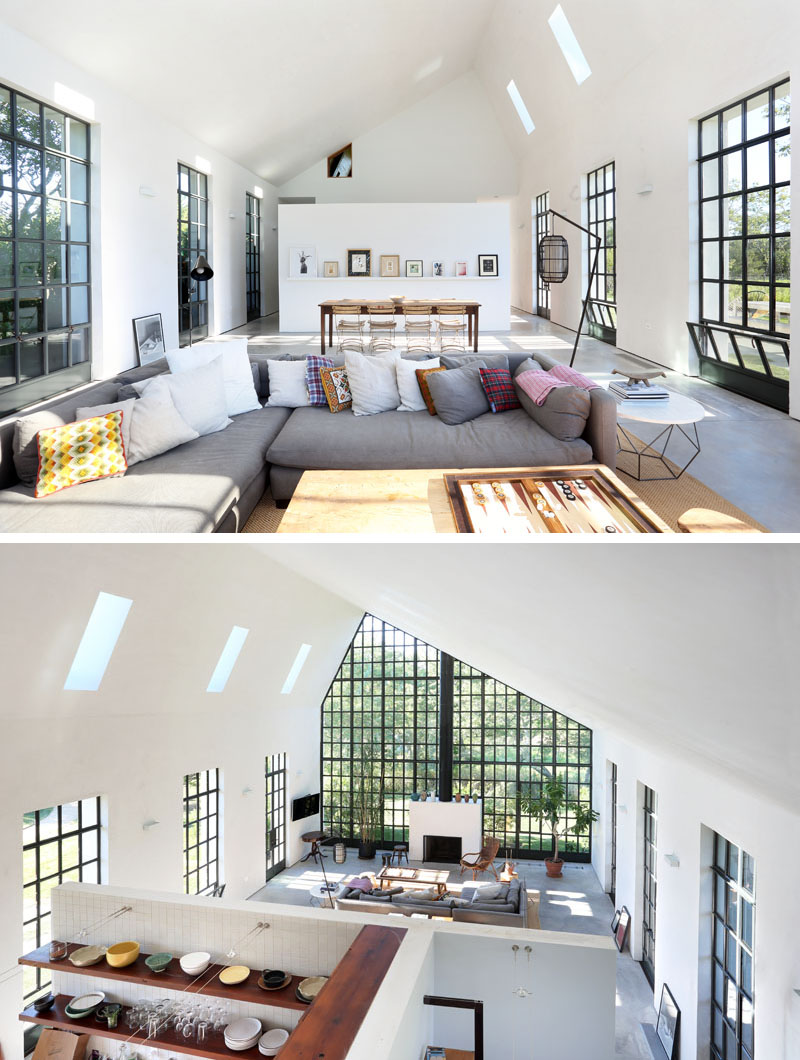
On the far side of the kitchen and bathroom lies a ground-floor bedroom. Here, a standalone bathtub becomes a focal point, angled toward both the fireplace and outdoor scenery, making the space feel both comfortable and indulgent.
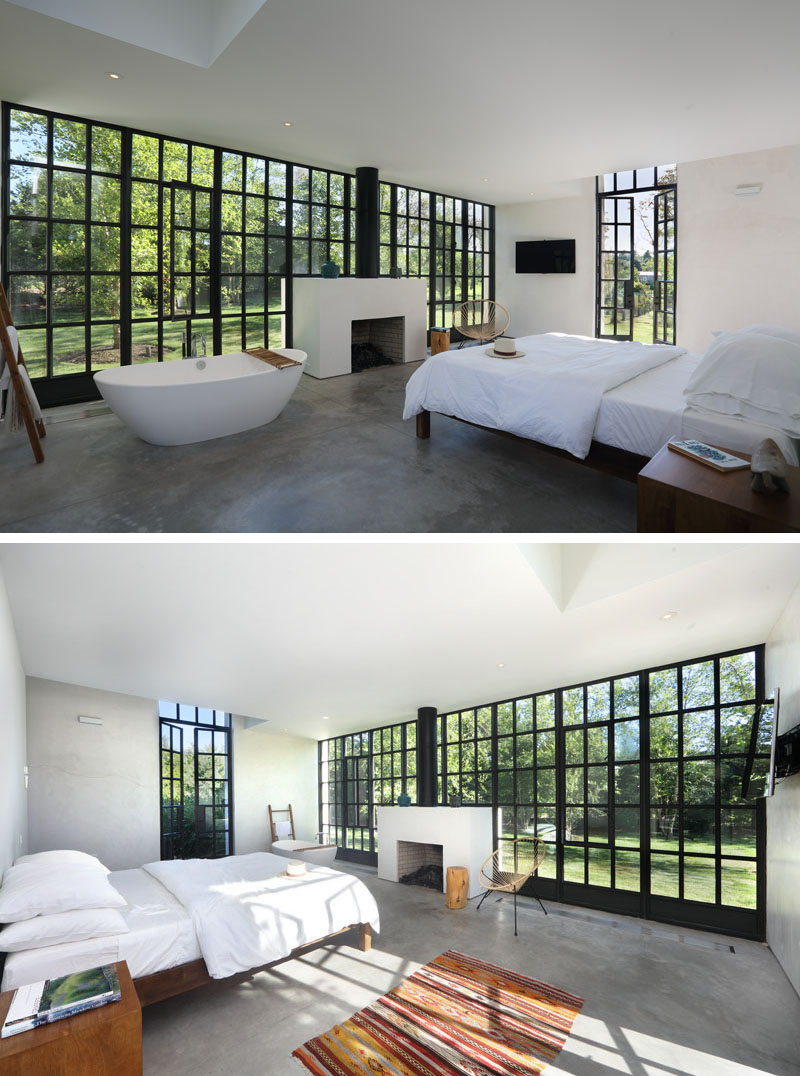
The second bedroom, located upstairs, offers a different atmosphere. Warm wood paneling, repurposed from a warehouse in Williamsburg, Brooklyn, wraps the room in texture and history. Large windows open to the treetops, creating a retreat-like sense of calm and connection to nature.
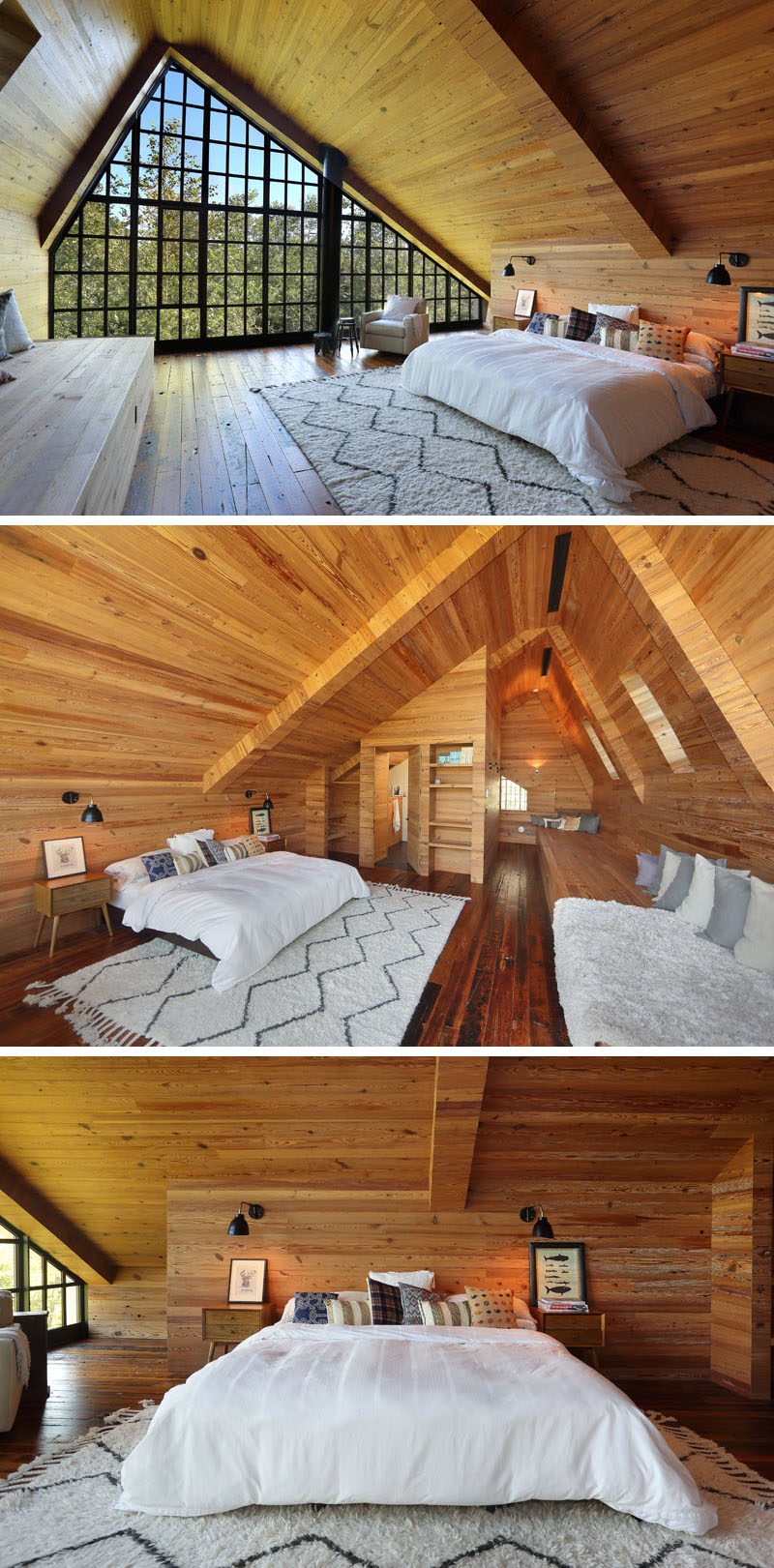
Though its form takes cues from traditional farmhouses, this guest house is firmly modern. Its combination of reclaimed materials, expansive windows, and thoughtful spatial flow shows how contemporary design can feel timeless and inviting.
Photography by Ed Lederman | Architect: TADA (TA Dumbleton Architect PC) | Structural Engineer: Robert Silman & Associates | MEP Engineer: Ettinger Engineering
Source: Contemporist
