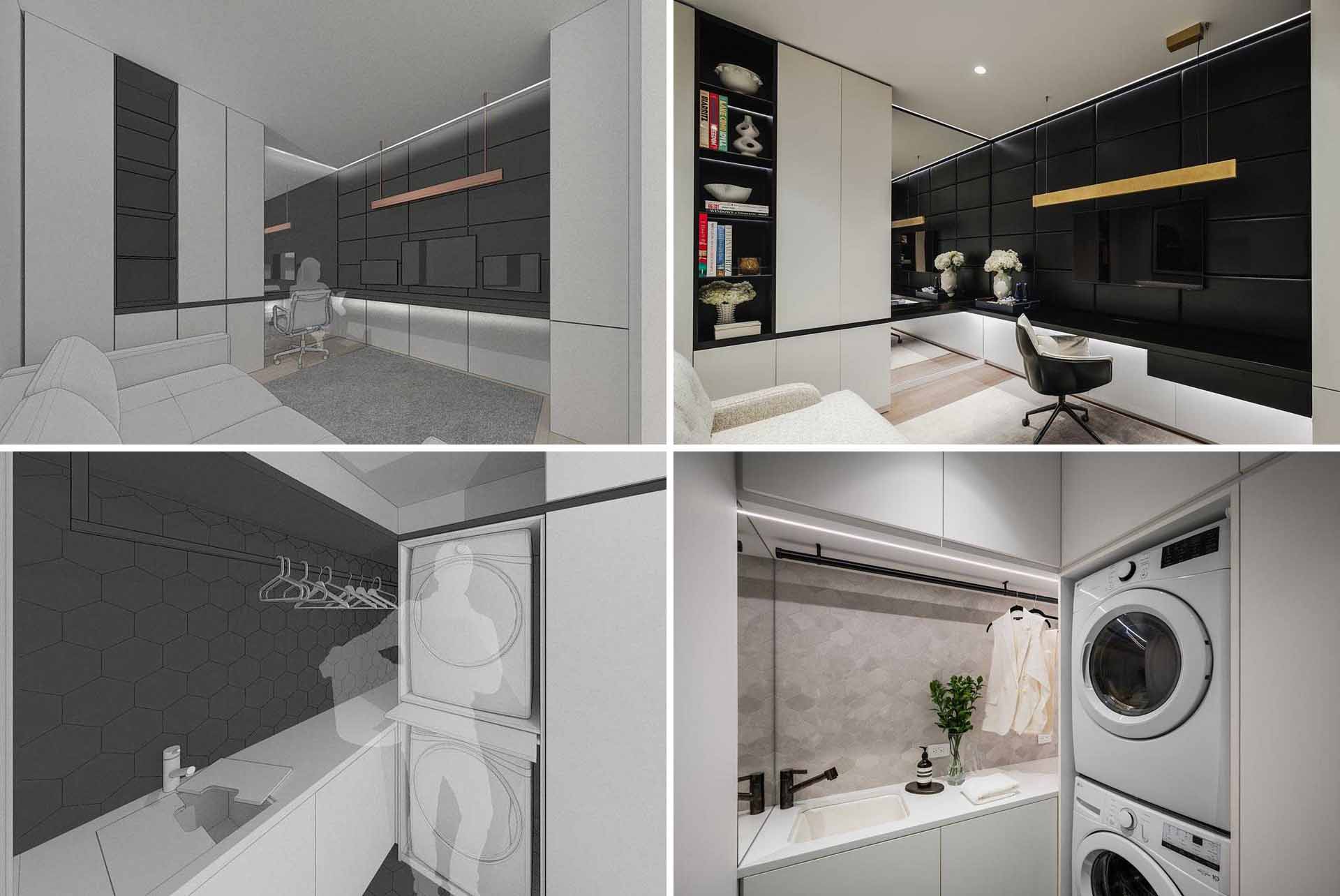
Alexander Butler | Design Services has shared renderings and photos of a small renovation project they completed in New York. The project included the creation of a home office and laundry room.
We don’t often get to see the design stage of a project; usually, it’s just the finished interior. However, this time, we are able to show how the final design aligns with the original renderings.
The homeowners were interested in developing a more contemporary aesthetic from their existing Art-Deco inspired transitional apartment, and this can be seen in the renderings, with a simple black white motif in both the architectural elements.
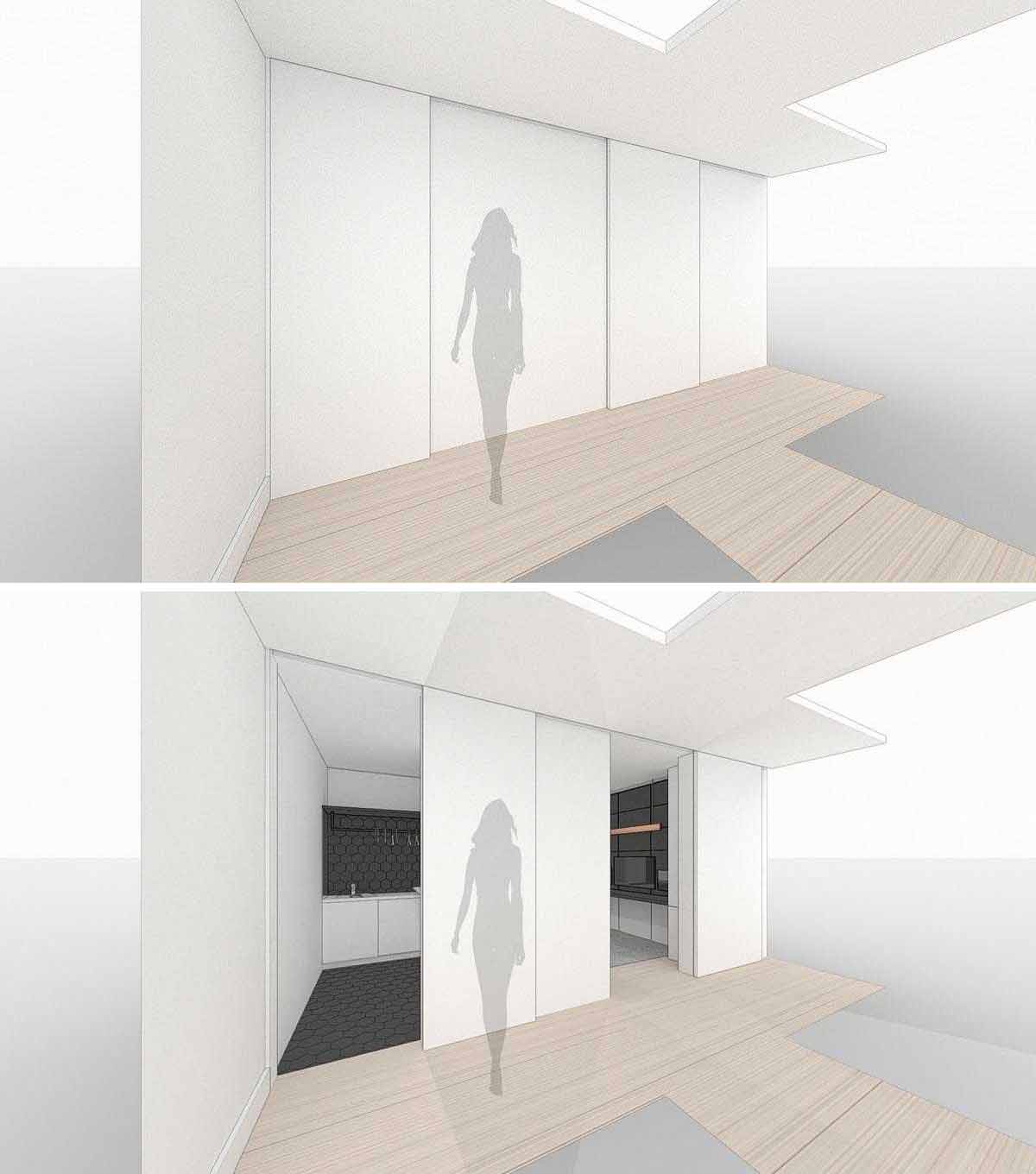
In the home office, the rendered images show textured black leather panels, plenty of internal storage, metal shelves, decorative fixtures, and a mirrored wall.
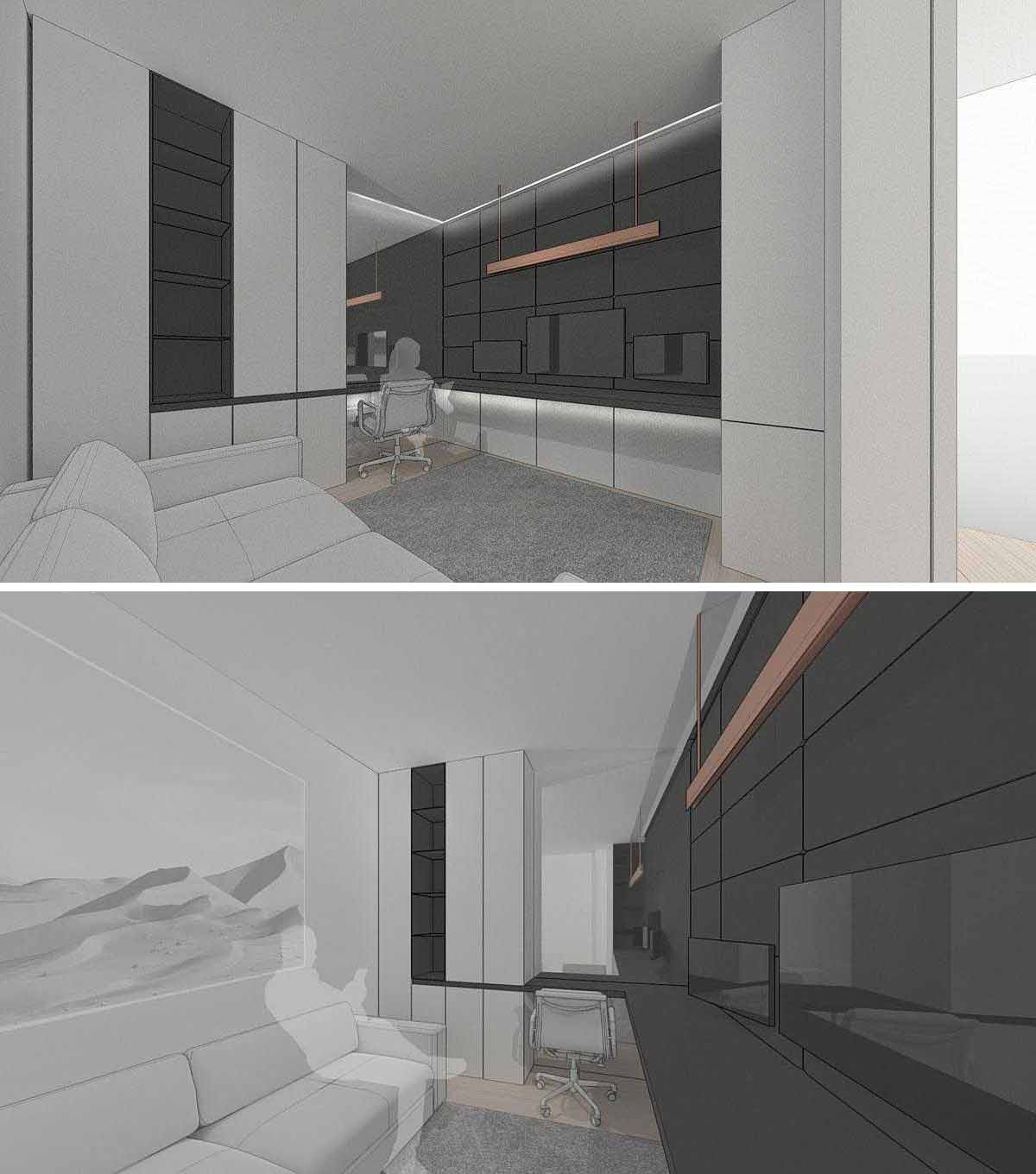
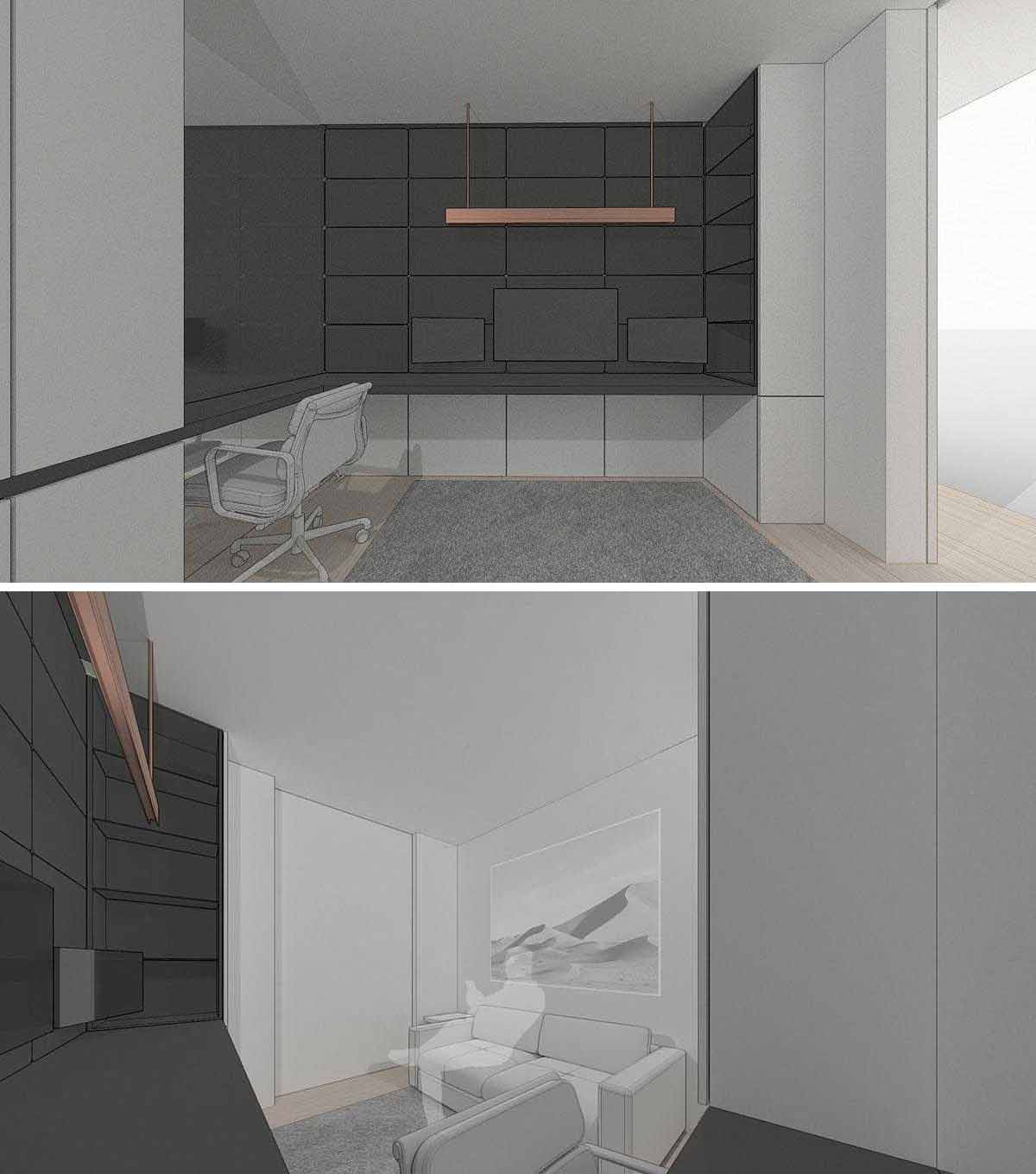
The realized home office shows how the textured black leather panels serve as a backdrop to the TV / computer monitor, so there is a blend of tone instead of the typical black TV / white wall contrast.
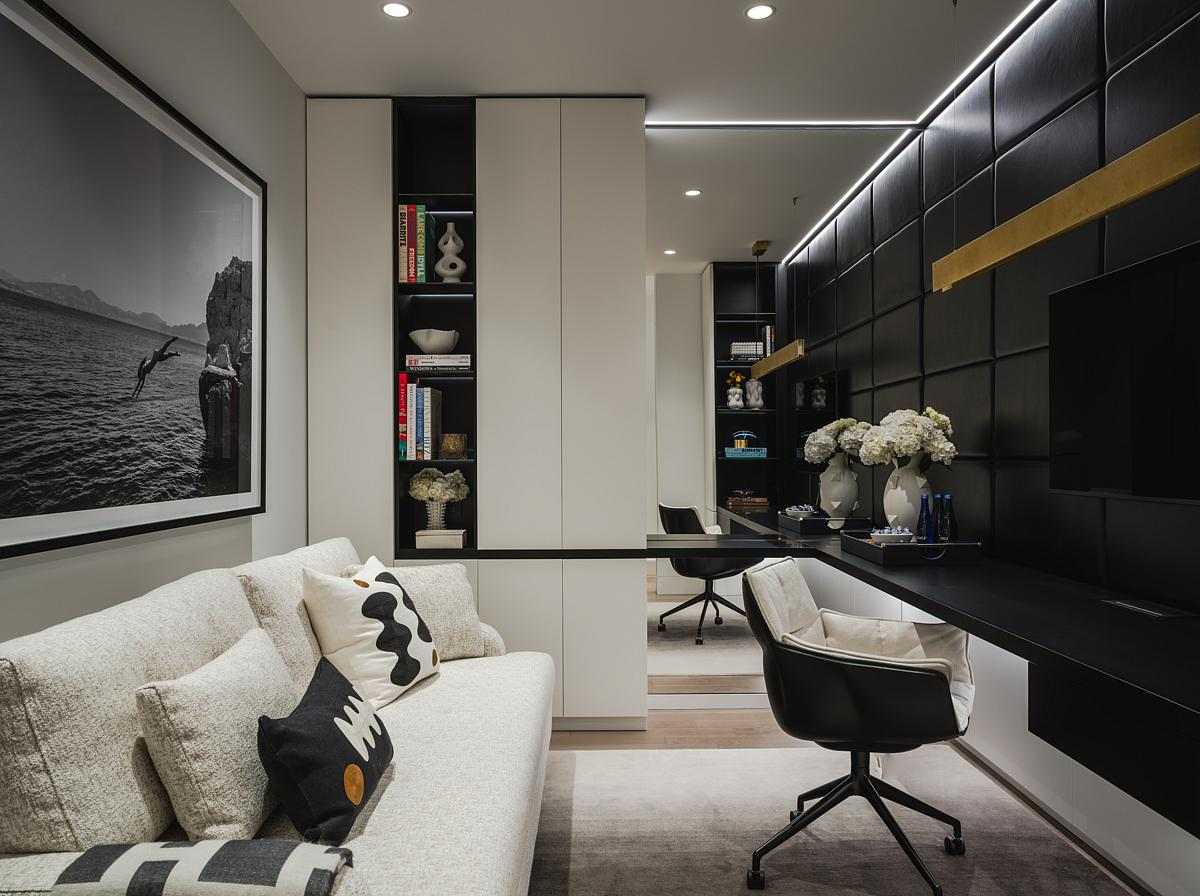
Internal Storage is prioritized over open shelving, which informed the design, however sleek metal shelves with integrated LED backlighting elevate the areas on public display.
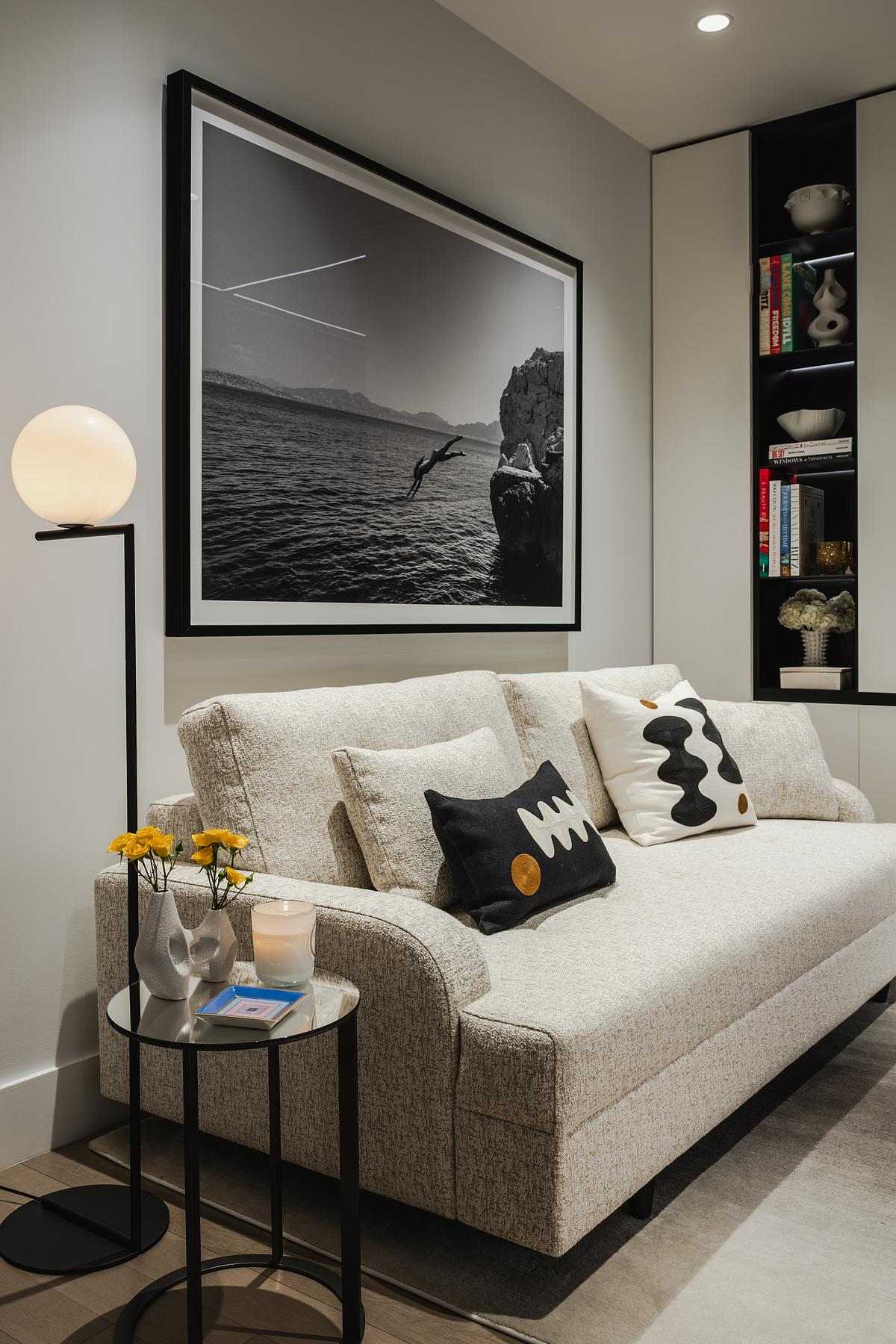
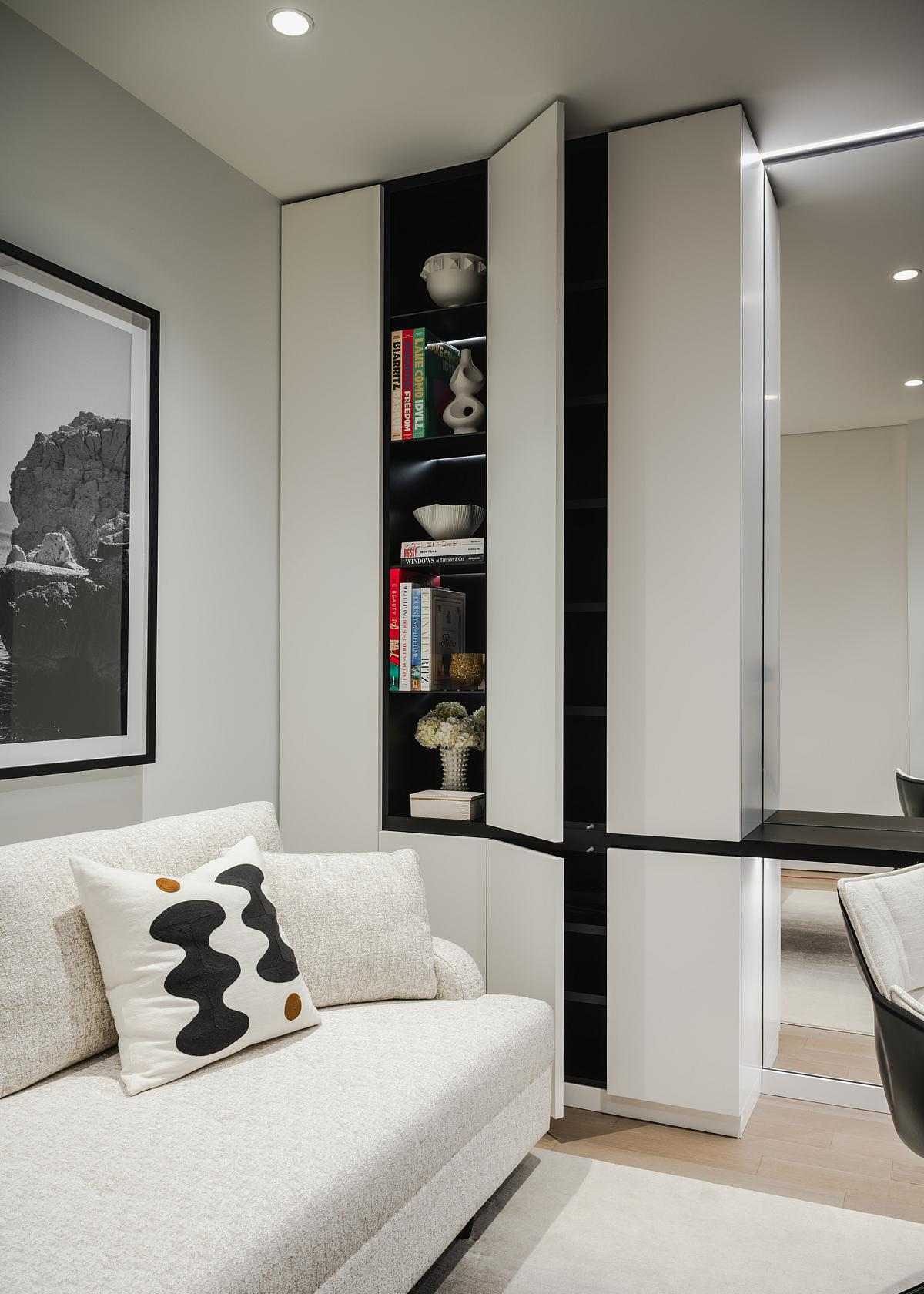
Decorative fixtures were selected to create ambience, while recessed architectural strip lighting was employed for everyday tasks. The designers also strategically placed mirrors to enlarge the space and intentionally kept the entry threshold as large as possible, using oversized sliding doors, for when privacy is required.
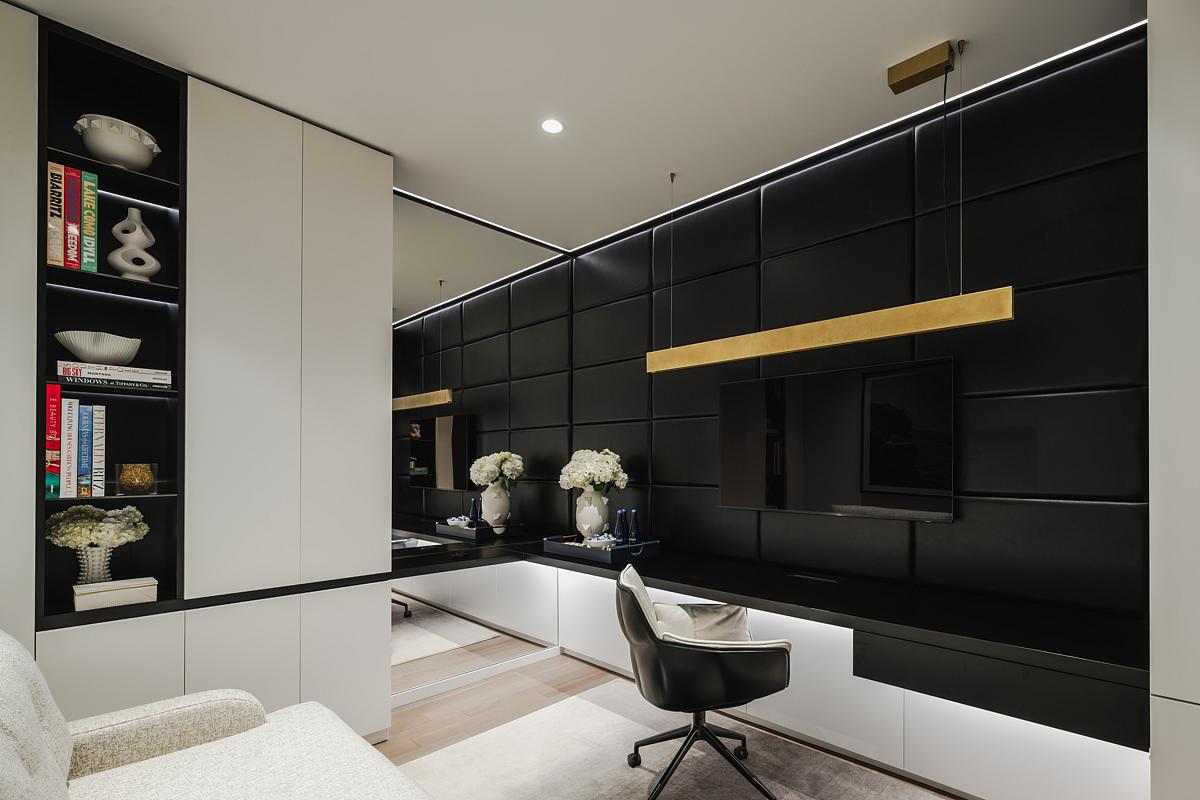
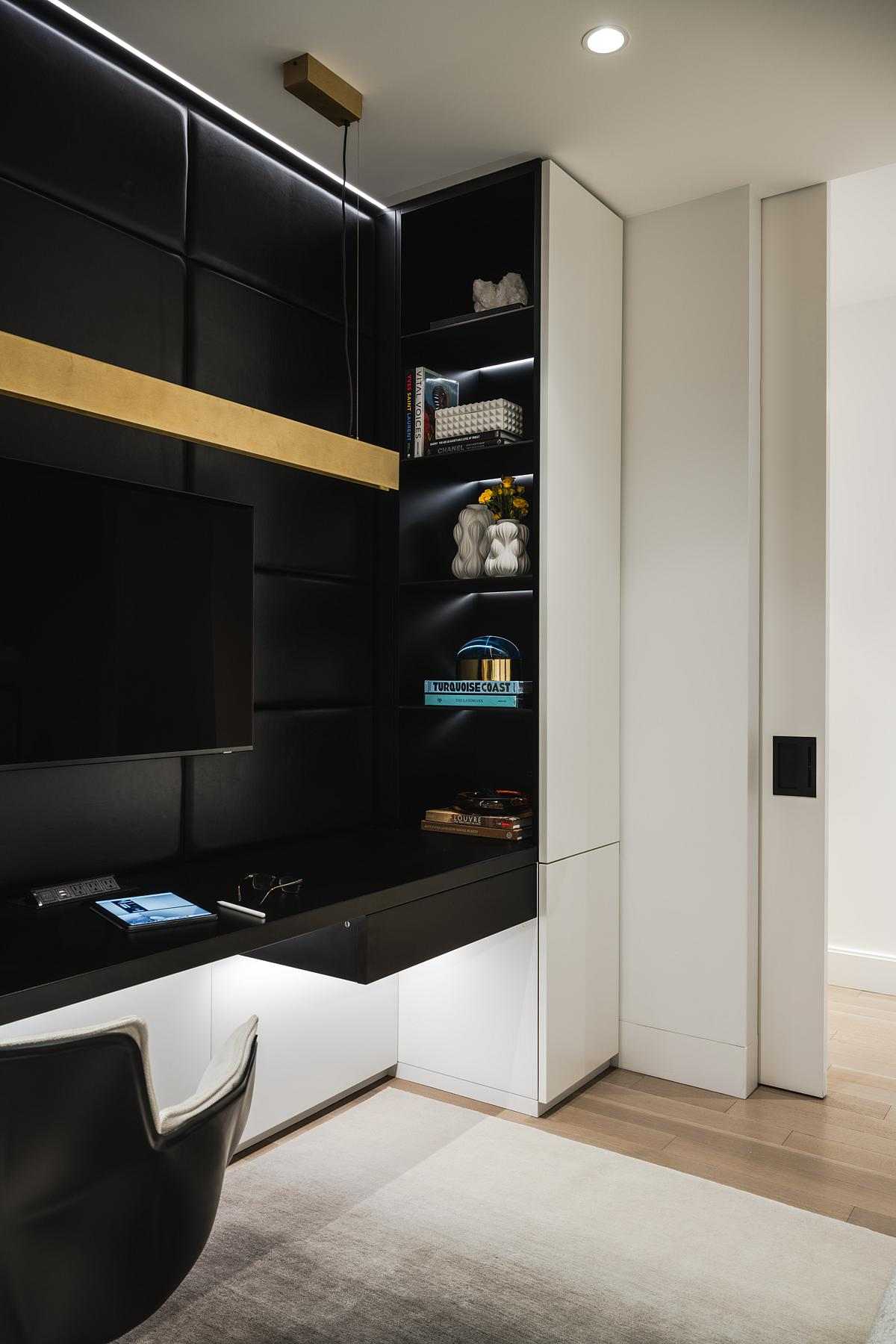
The renderings reveal the plan for what was once a small and dreary room. The design complements the home office however the interior uses more durable materials.
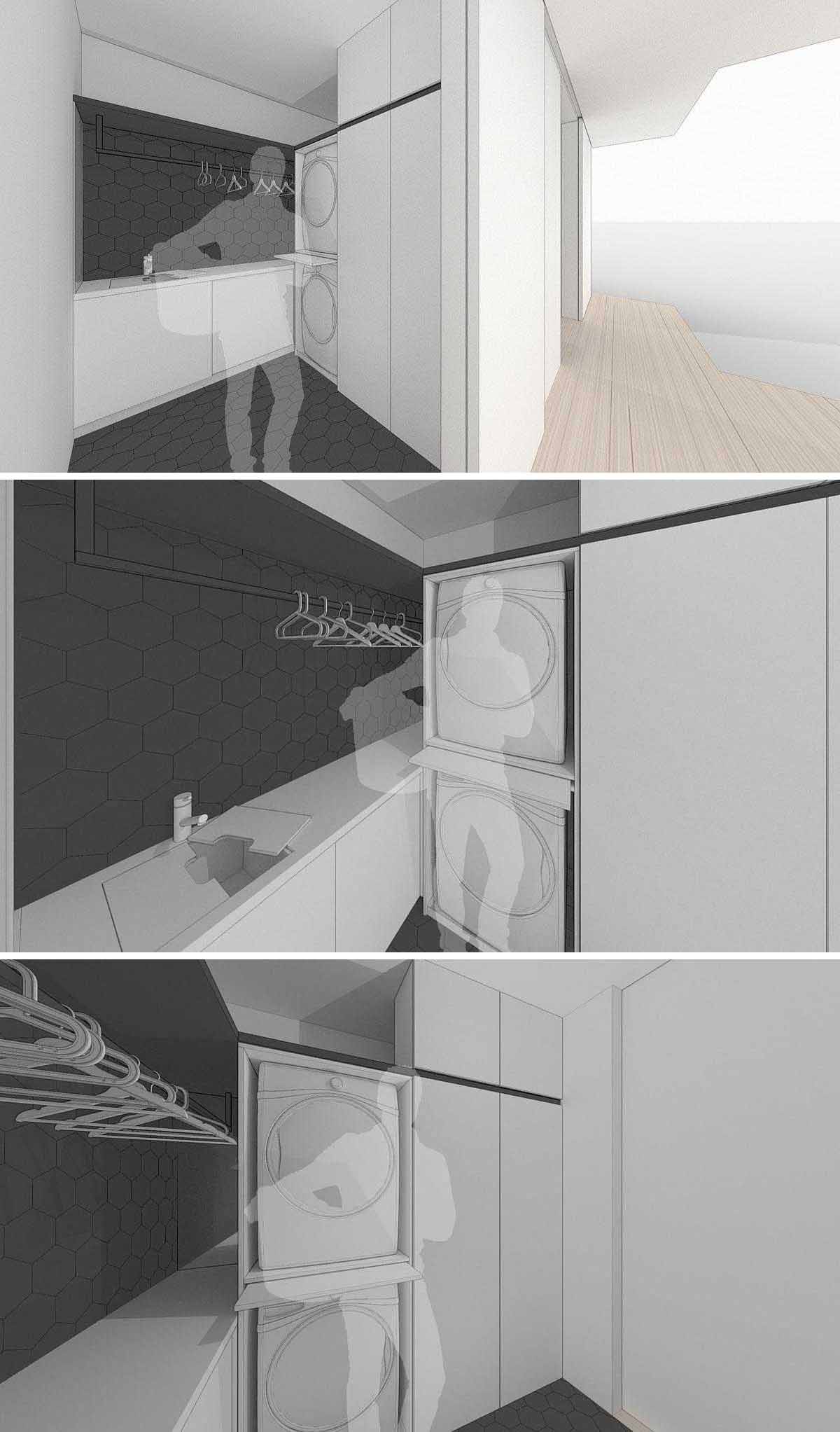
White gloss cabinet doors open in both rooms to reveal black gloss interiors, and the bold black background of the home office is substituted with a high-performing, stretched-hex porcelain tile.
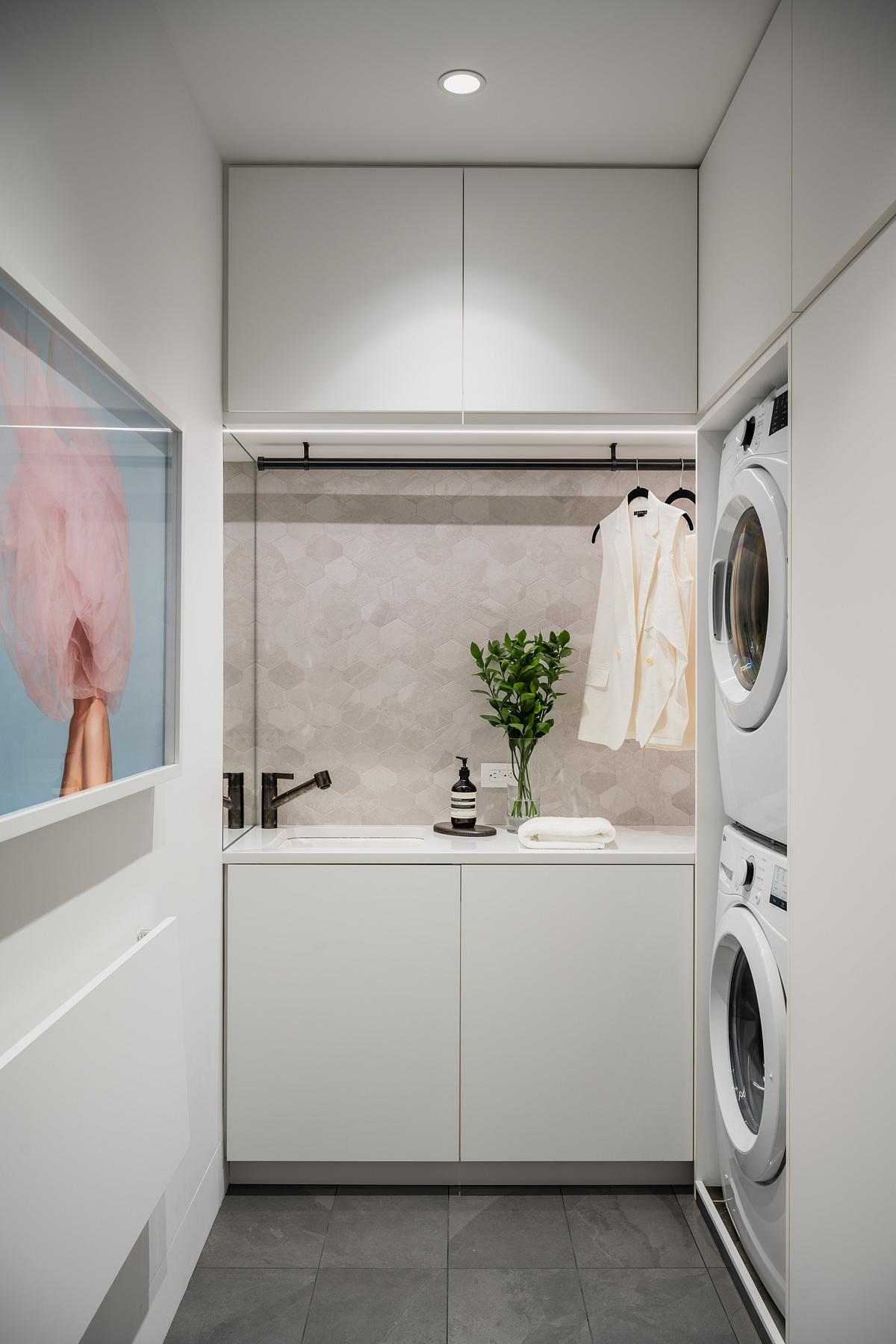
A fold-out ironing board doubles as an additional countertop for folding clothes, while custom cabinetry adds plenty of storage options.
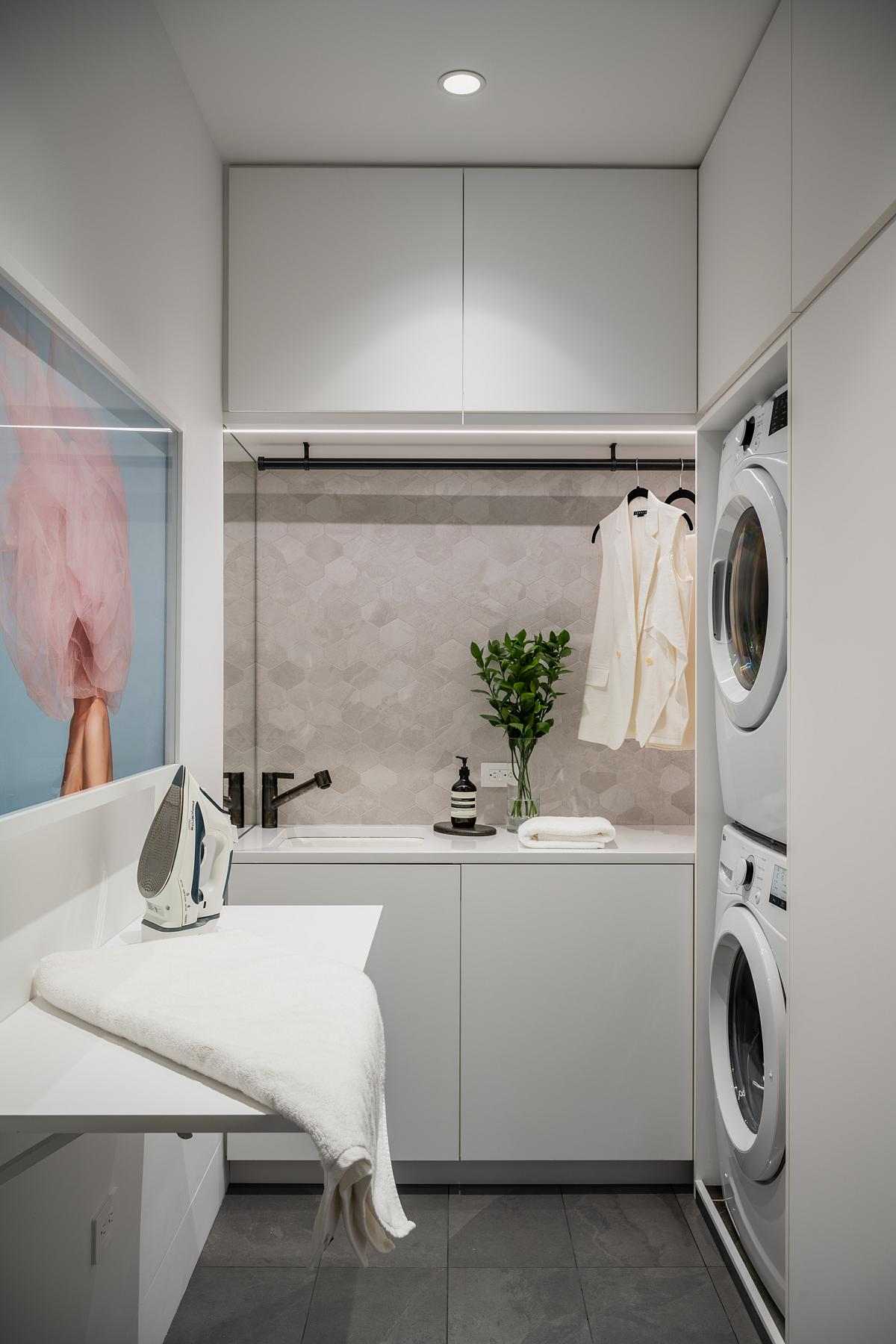
Mirrors again enlarge the space, and task lighting was once again prioritized.
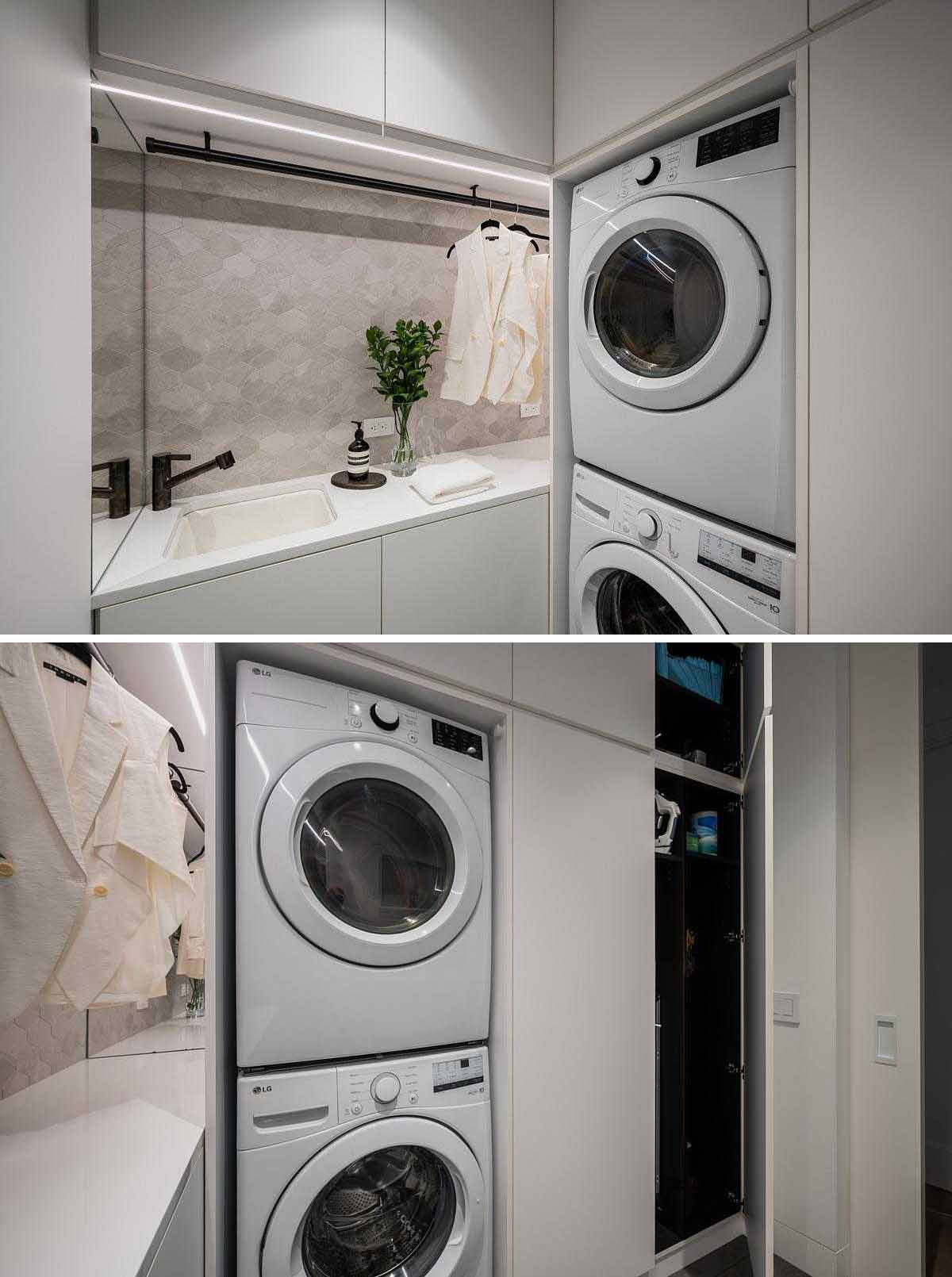
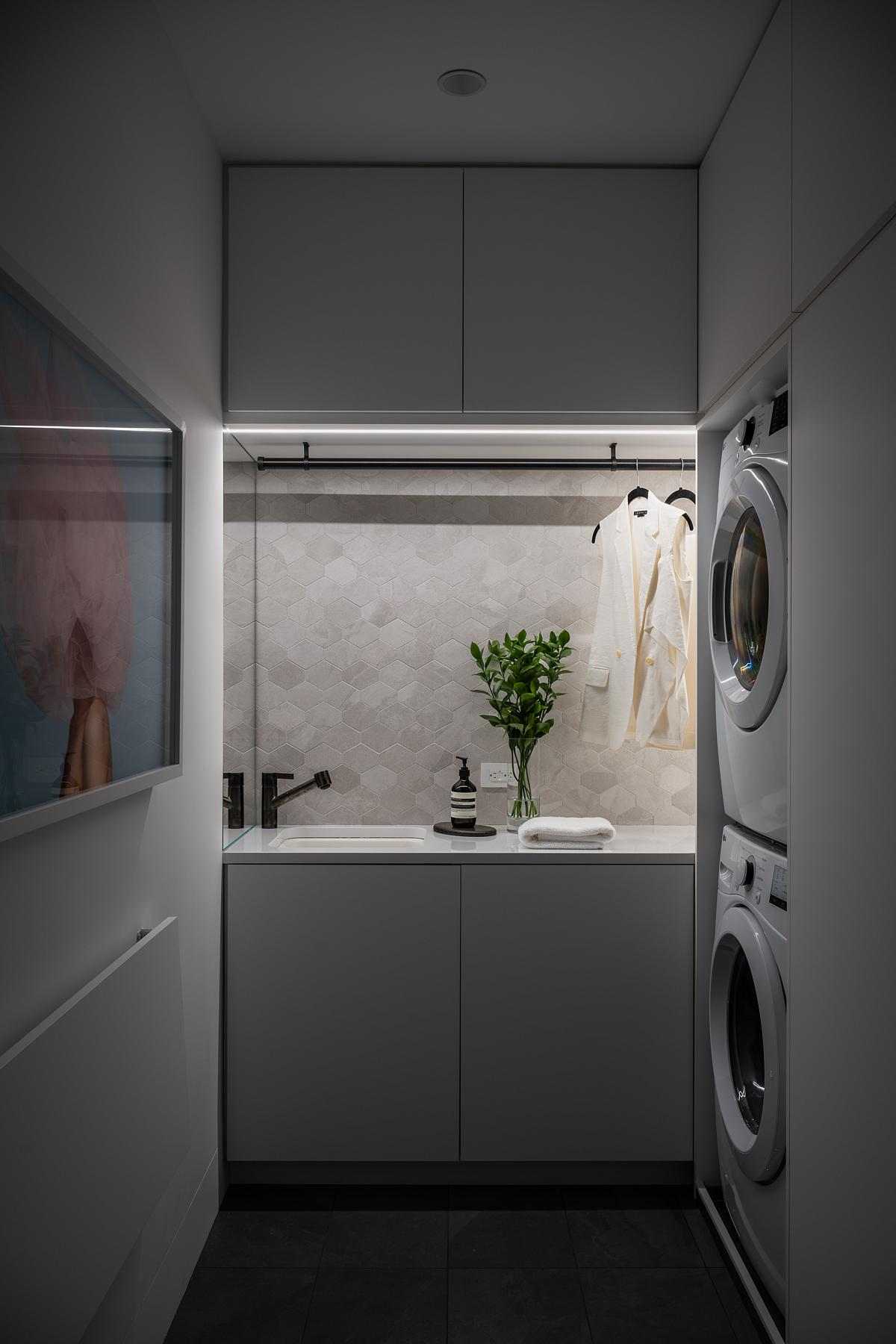
Photography by Alan Tansey | Architecture, FF&E, Interior Design, Artwork Selection & Styling: Alexander Butler | Design Services
Source: Contemporist
