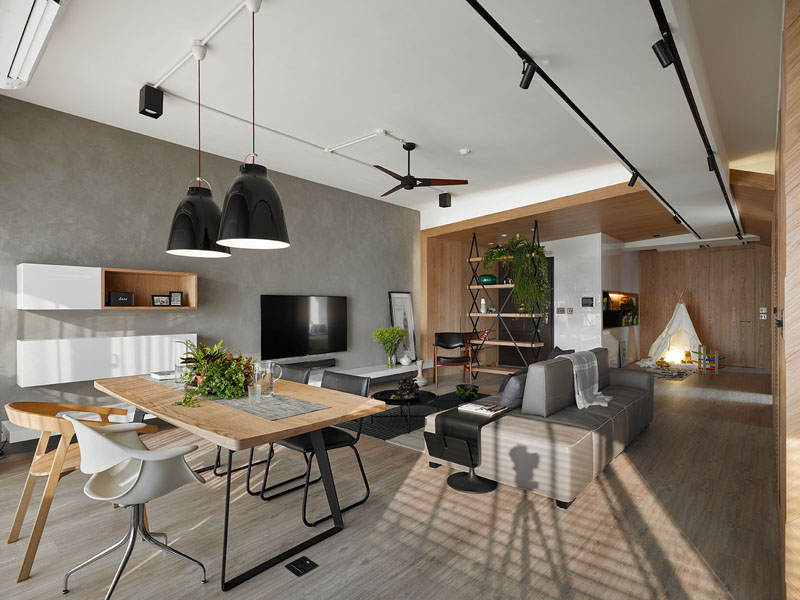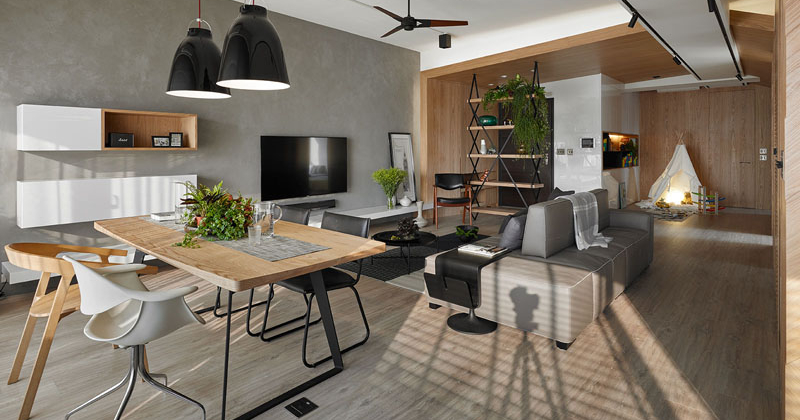Designing a home that feels both spacious and warm is no small task, especially when children are part of the equation. For this Taipei apartment, Awork Design Studio leaned into the theme of exploration, shaping an open-plan layout filled with light, multi-functional spaces, and hidden surprises. The result is a home that grows with its family while encouraging creativity and play.
Upon entering, guests are welcomed by a mini reception area. Here, an open shelf divider not only defines the space but also provides practical built-in storage for decor and plants. This small detail sets the tone for the entire home, functional, flexible, and designed to maximize every corner.
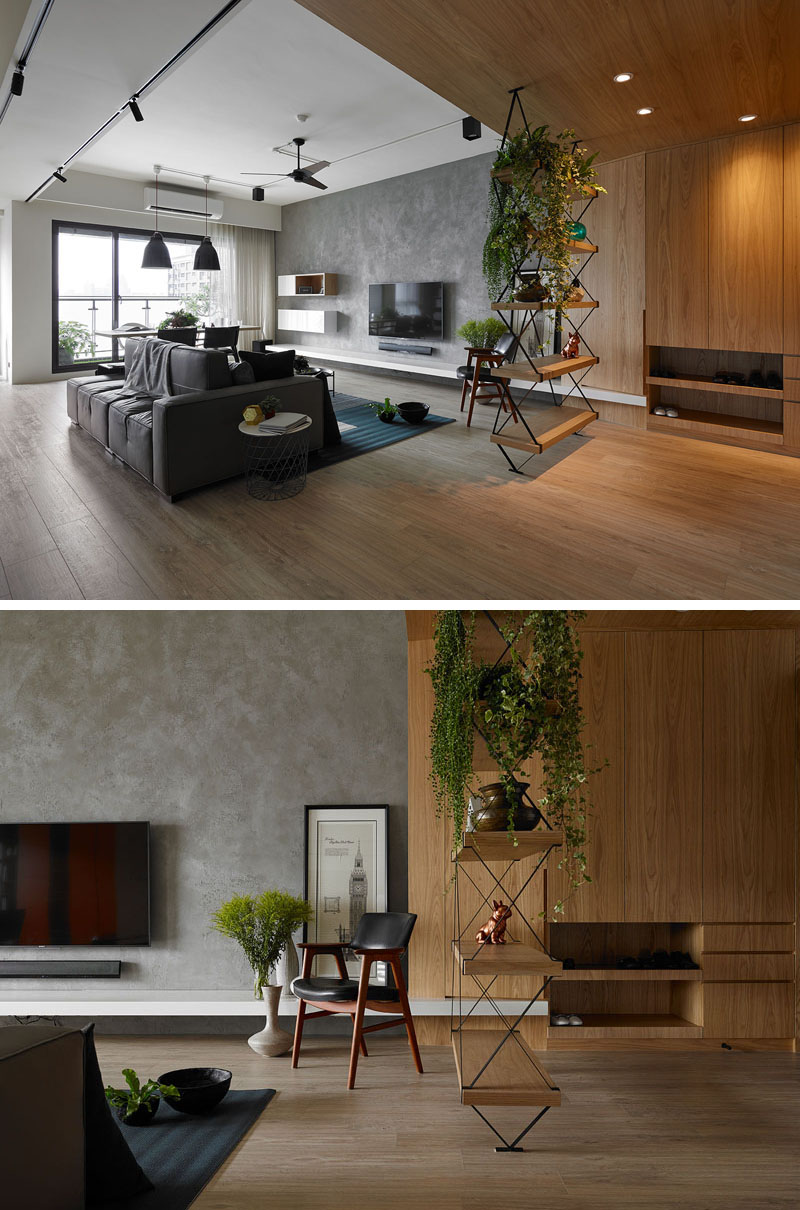
Moving further in, the main living and dining zone opens up. A sleek grey feature wall houses the television and floating storage, keeping the living room uncluttered.
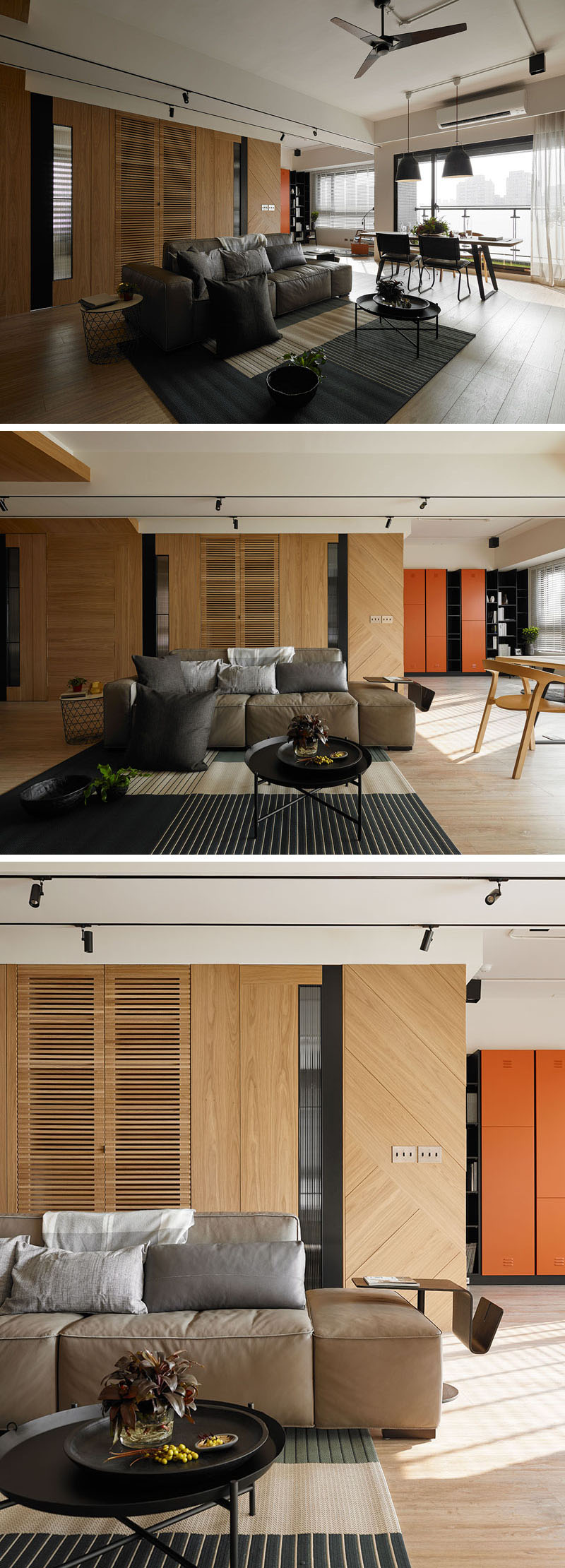
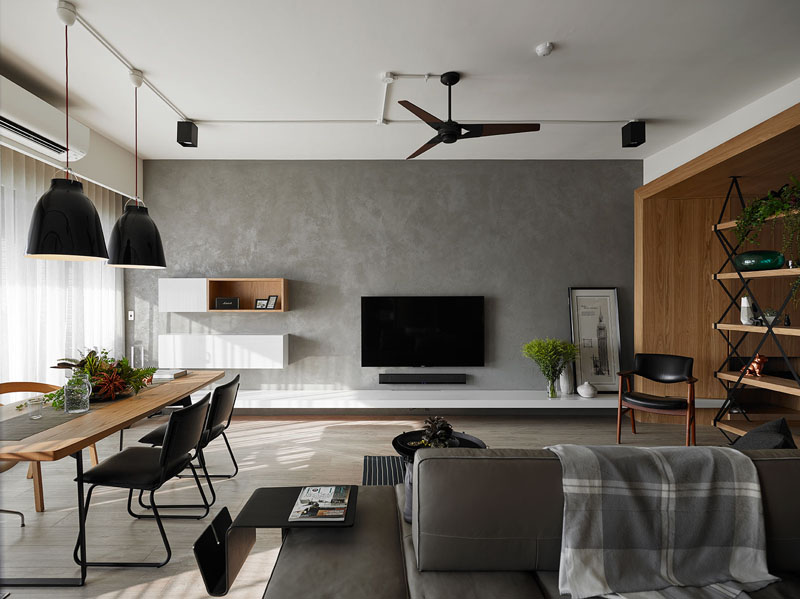
The dining area is thoughtfully placed near balcony, with the floor-to-ceiling windows and door letting in generous natural light, meals here feel both casual and uplifting.
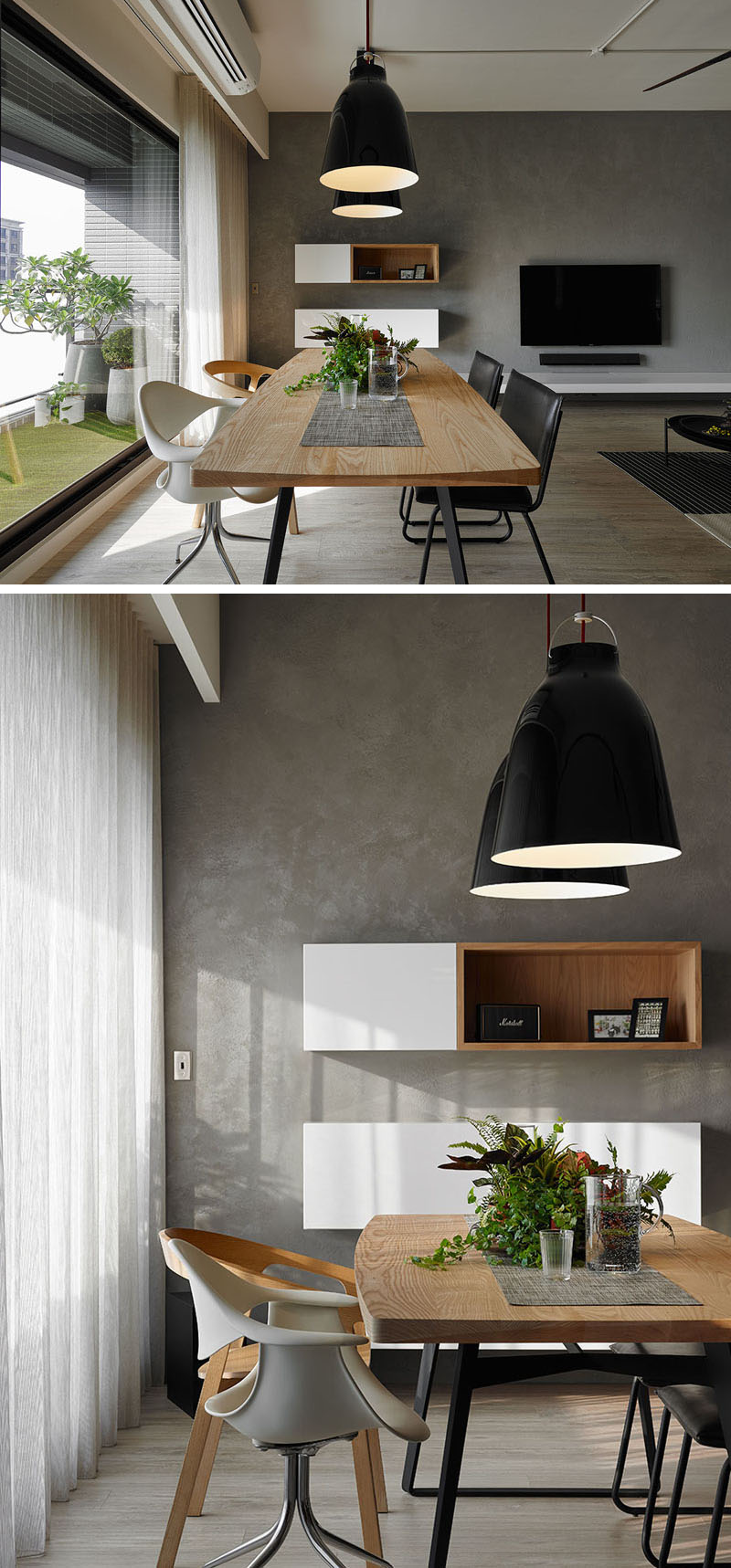
Just beyond, a study area adds personality and practicality. A playful dinosaur art brings a touch of whimsy, while an entire wall of shelving keeps books, magazines, and décor neatly arranged.
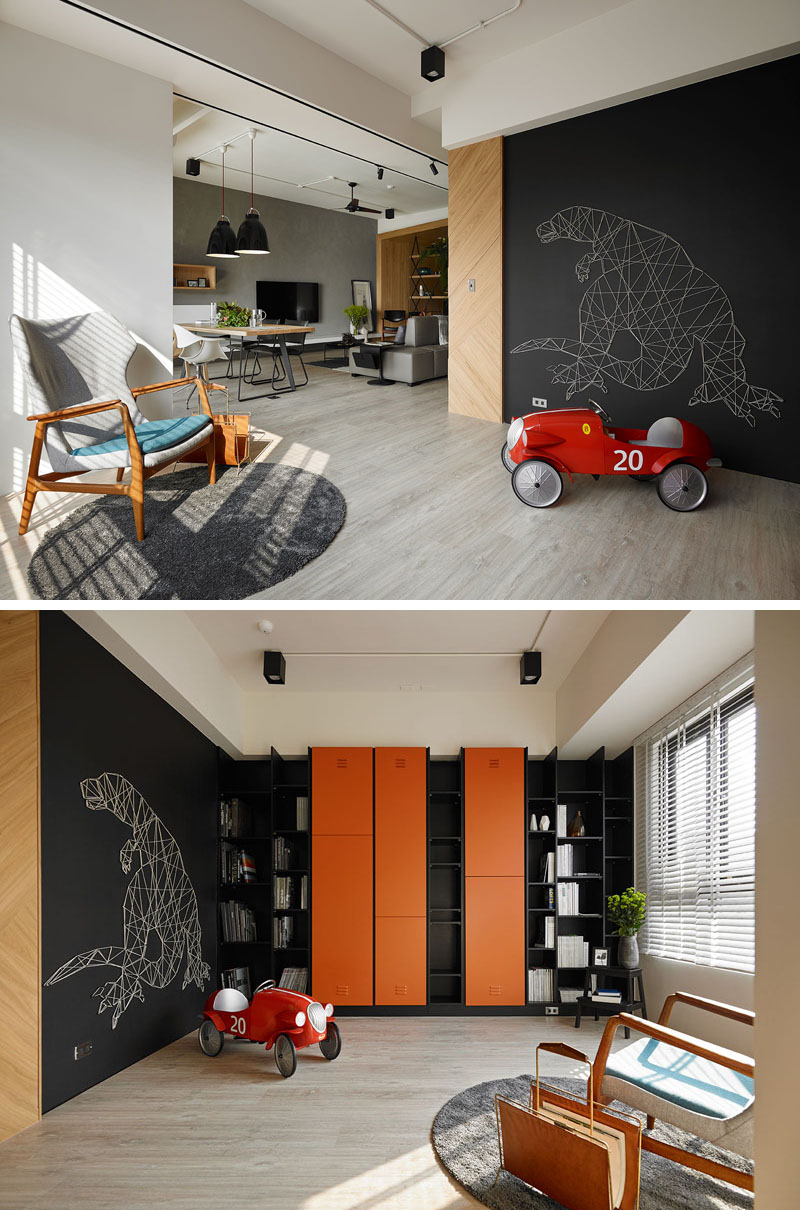
Around the corner from the main living area is a dedicated play zone for the children. Built-in storage and open shelving keep toys organized while leaving plenty of floor space free for adventure.
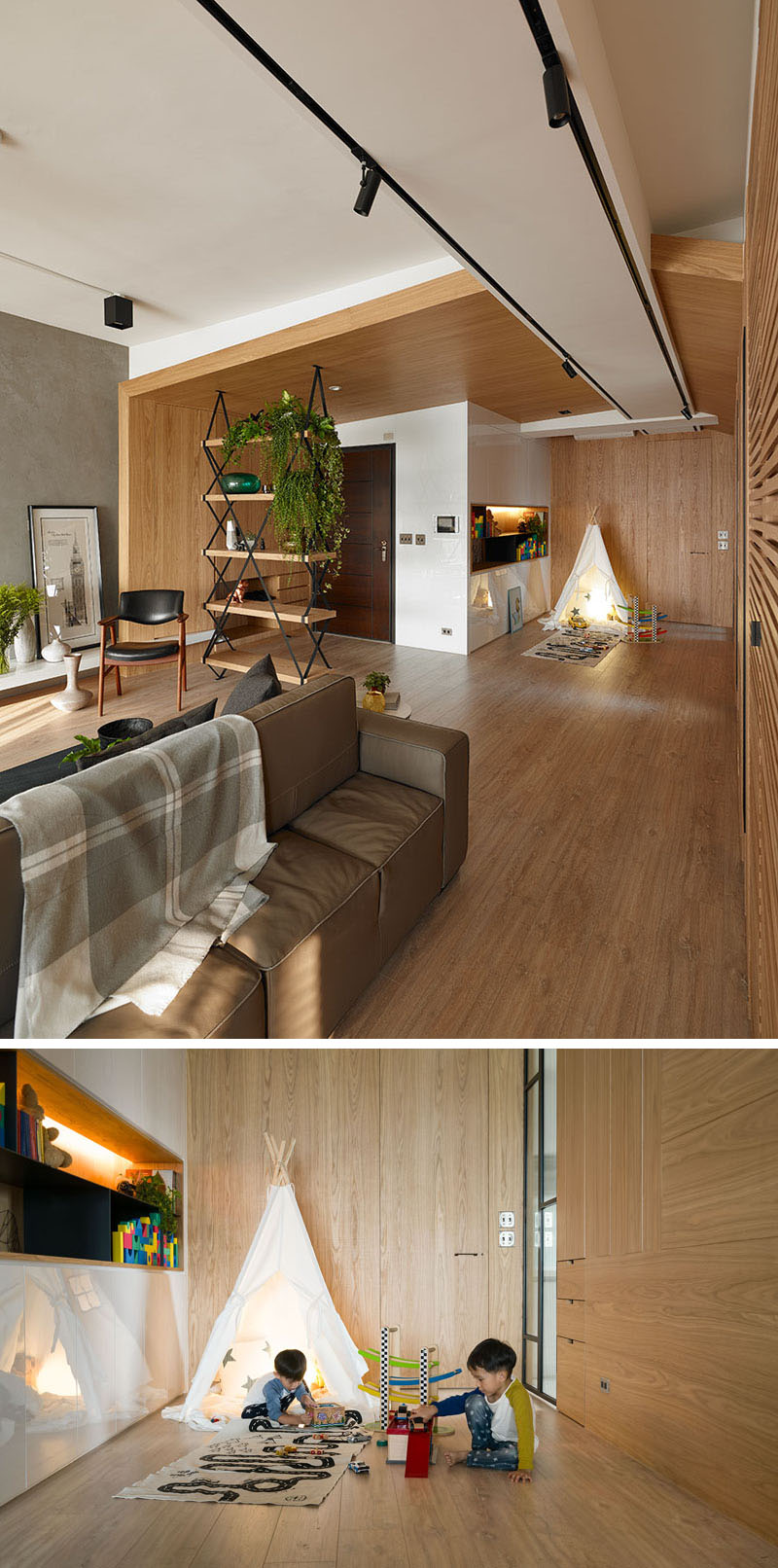
From this central play zone, subtle doors lead into the private rooms, housing the primary bedroomand ensuite bathroom, the kitchen, and the children’s bedroom.
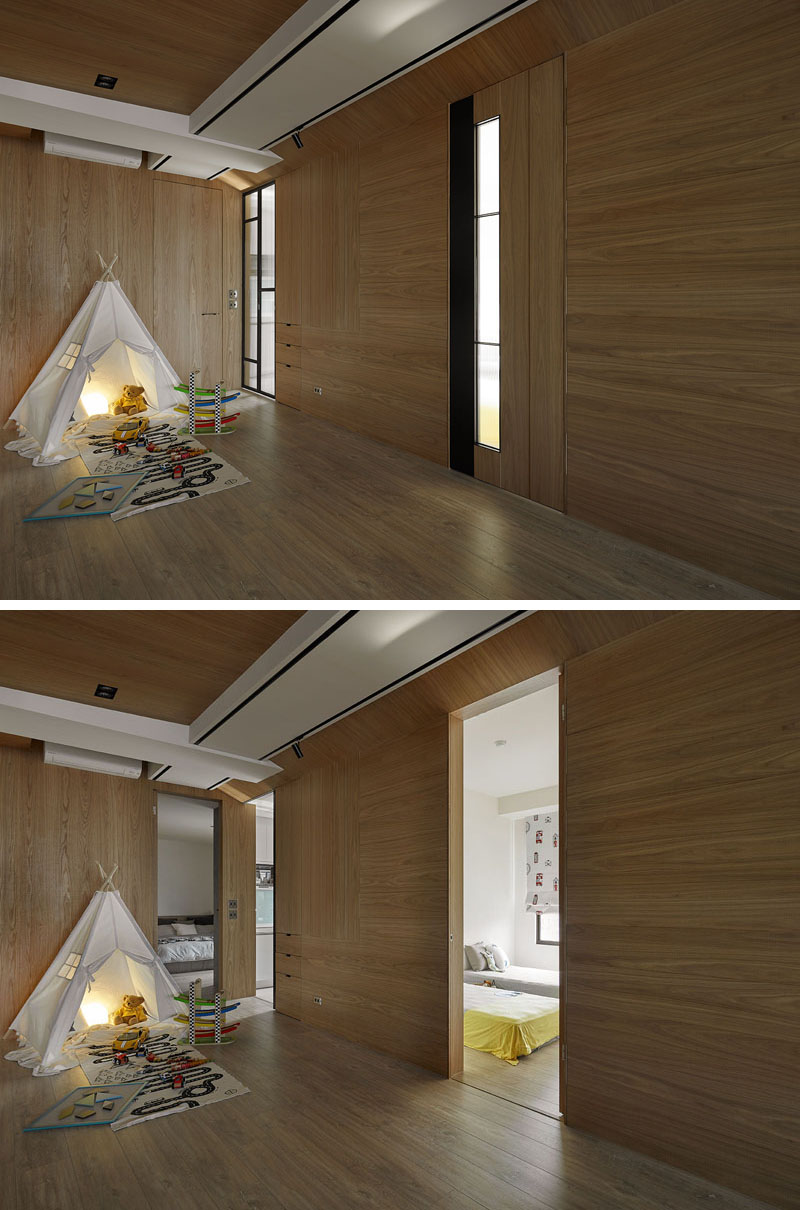
The primary bedroom has warm wood accents, a custom headboard, and an ensuite bathroom featuring a walk-in shower.
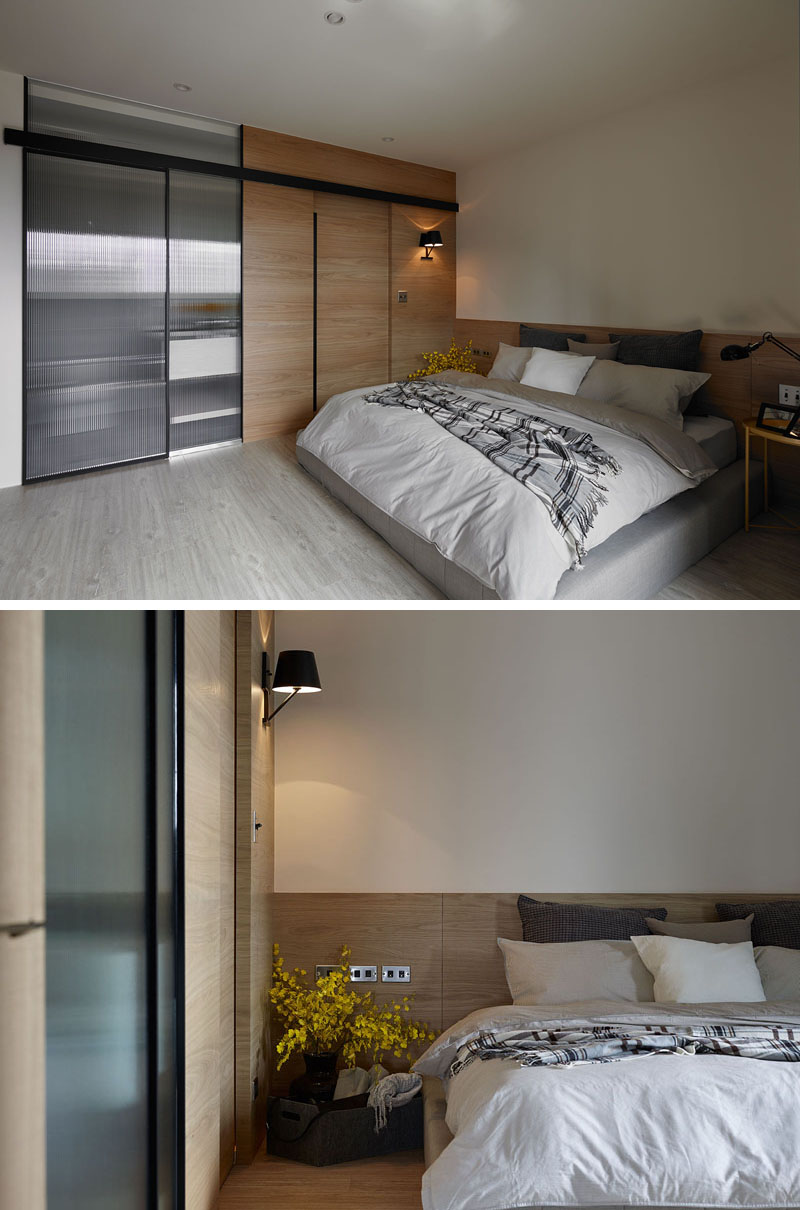
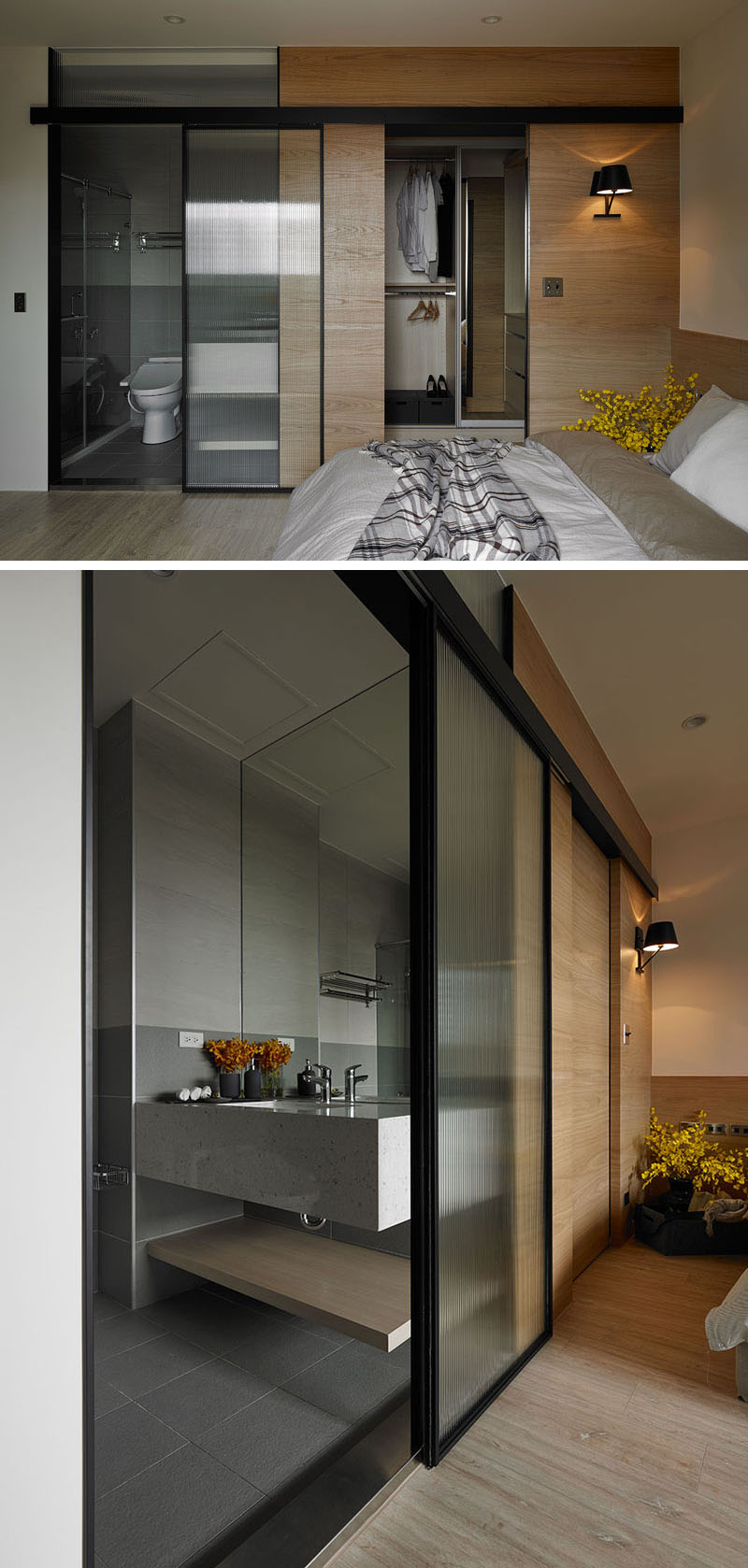
Throughout the home, natural wood ties everything together, adding warmth and a grounded feeling. The architects emphasized versatility, allowing the family to rearrange furniture and create new possibilities as their needs evolve.
Photography by mwphotoinc
Source: Contemporist
