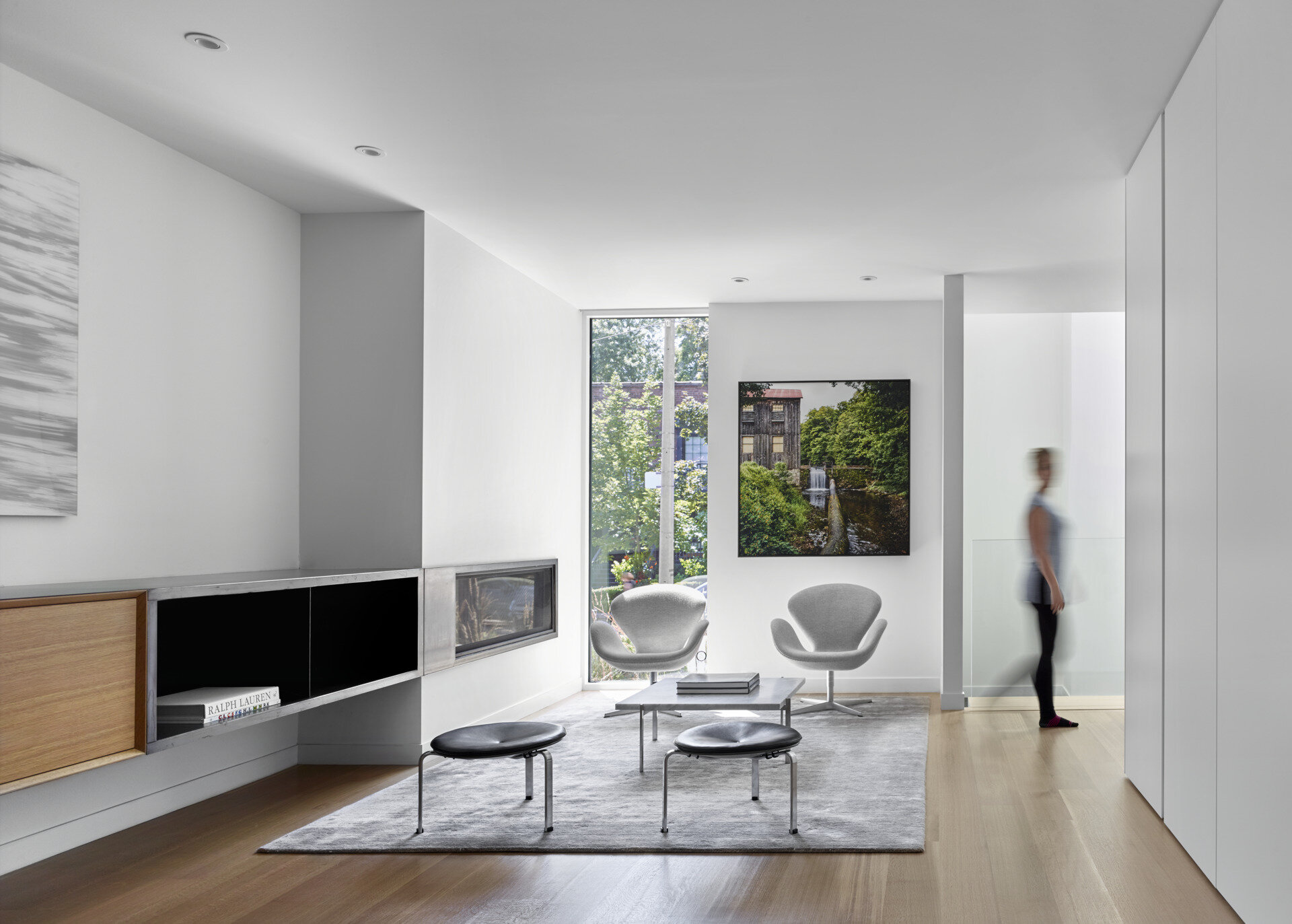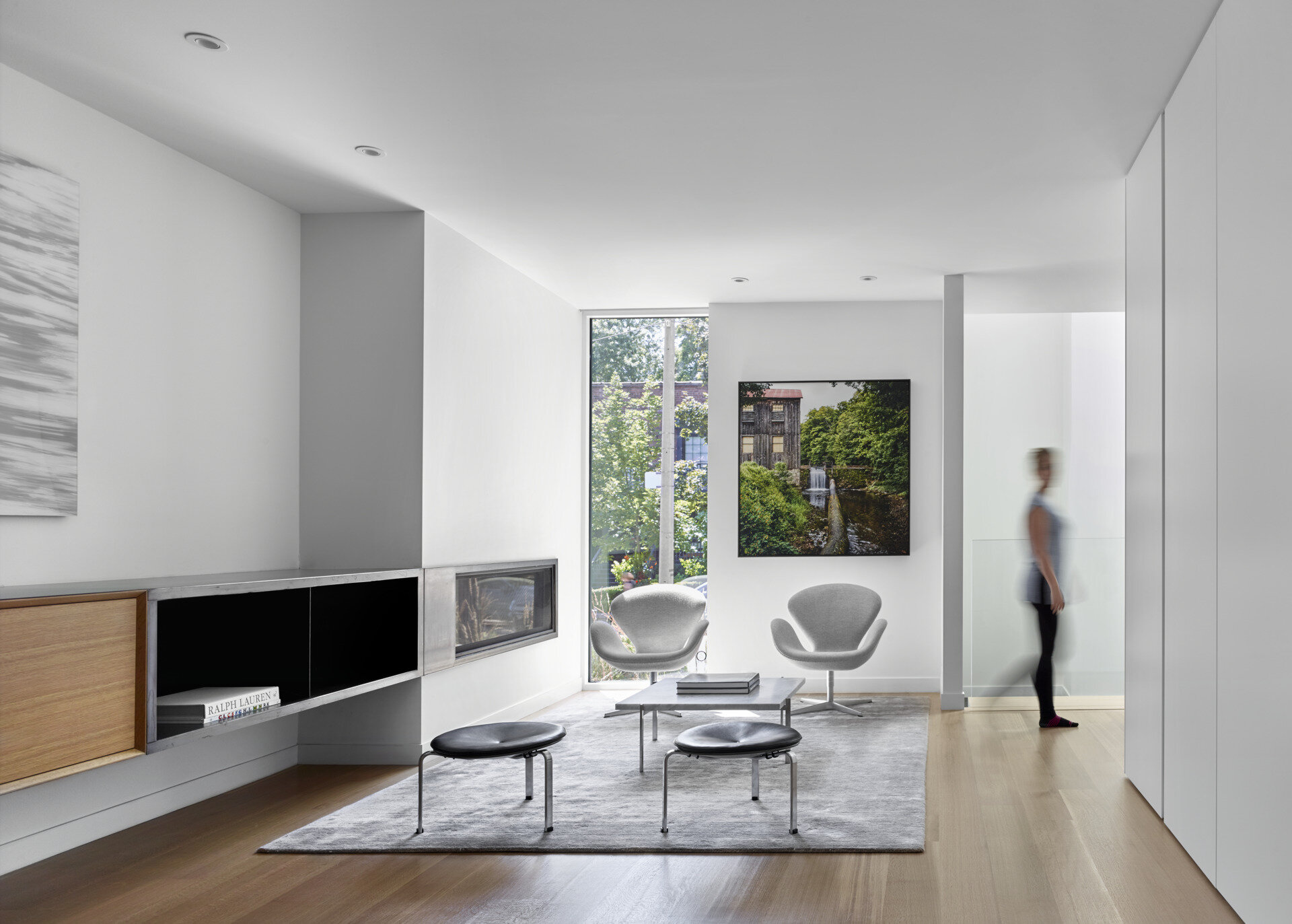
In the leafy neighbourhood of Summerhill, Toronto, a professional couple with a young child have found their ideal home: a contemporary retreat designed by Akb Architects that feels both sophisticated and utterly livable.
From the street, the Summerhill Residence immediately stands out. Its red brick facade and black-stained cedar details give it a bold yet refined presence, while tall, slender windows add a touch of elegance. The home might appear minimalist from the outside, but step through the door and it reveals a warm, light-filled interior made for modern family life.
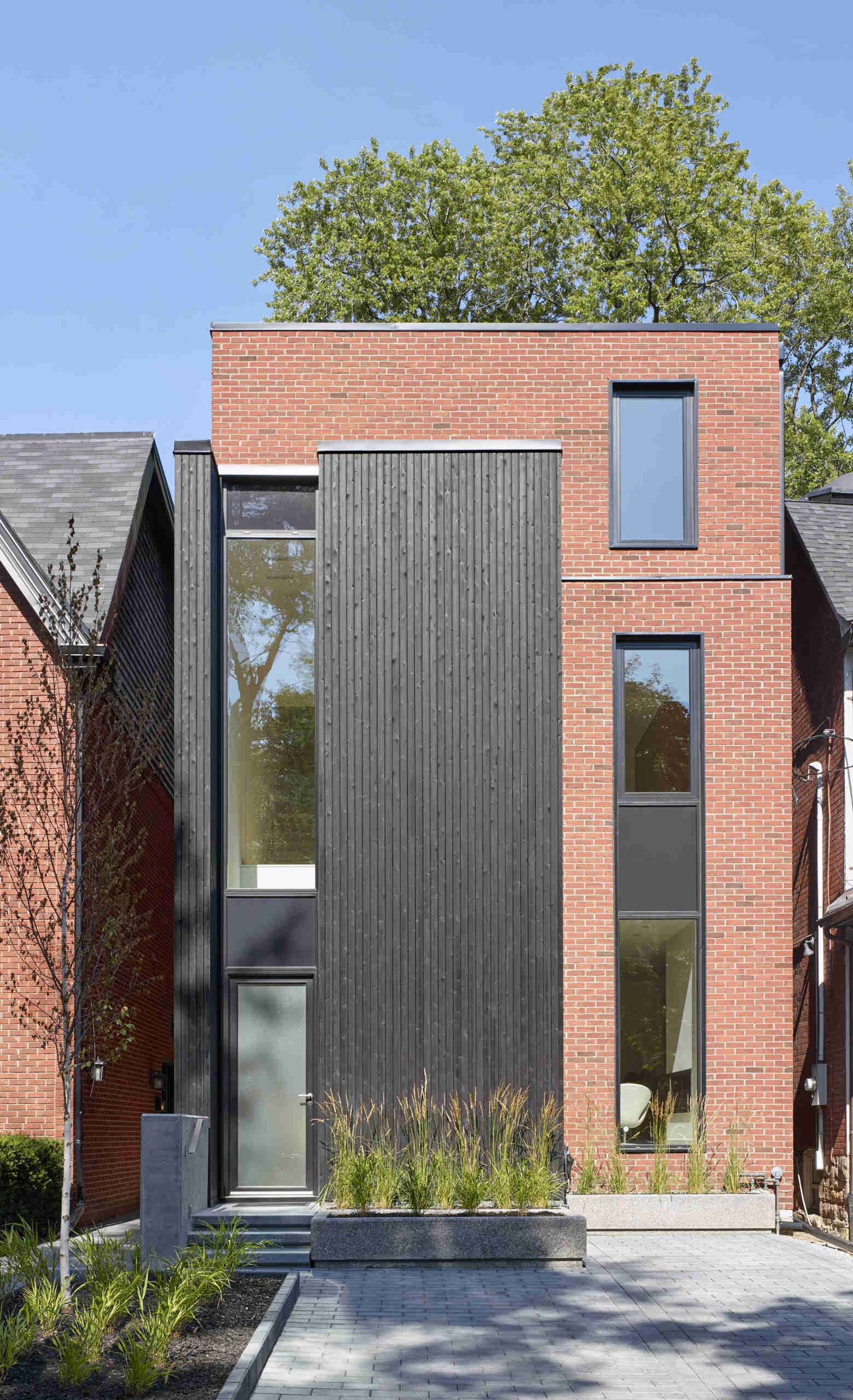
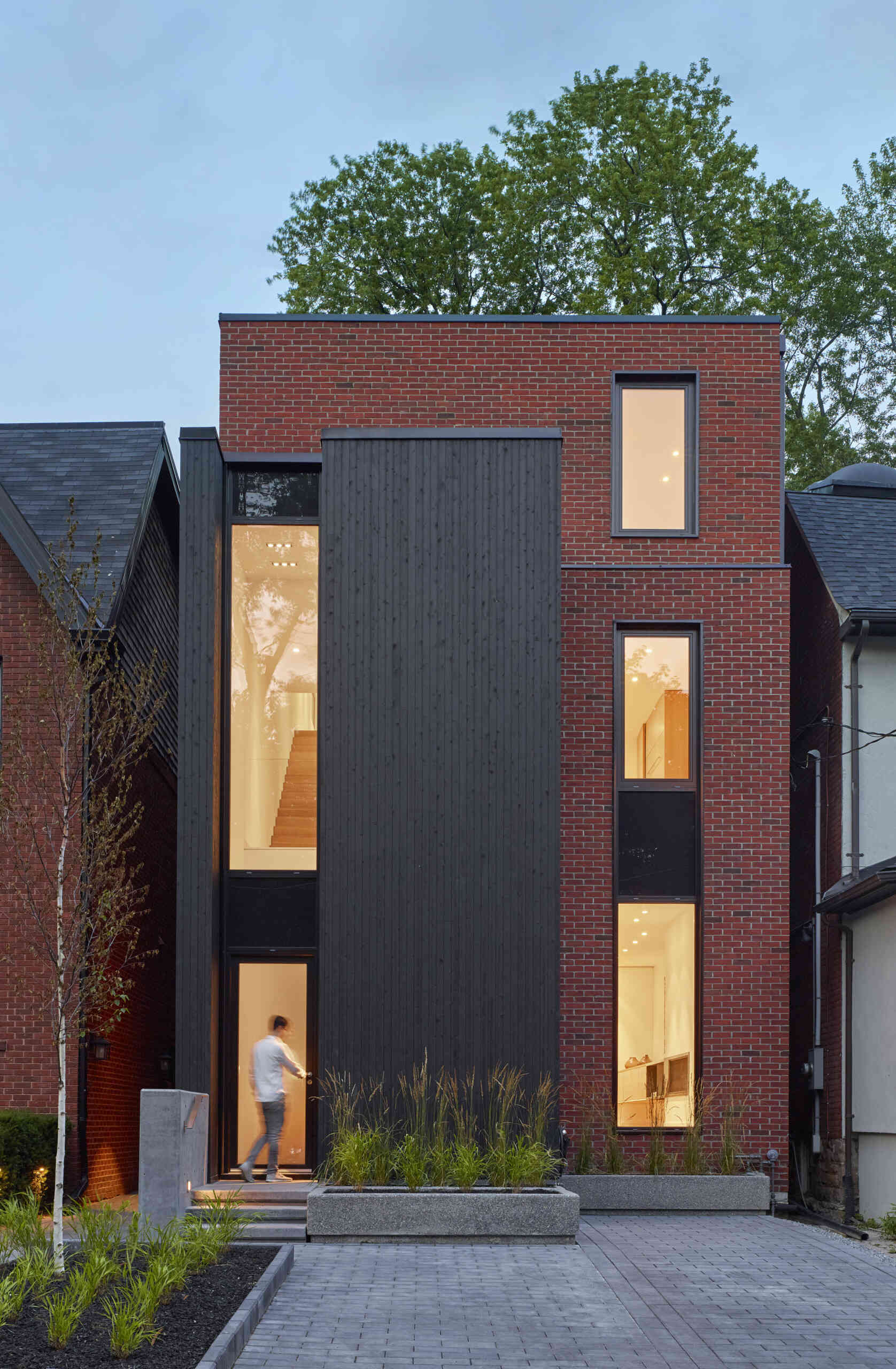
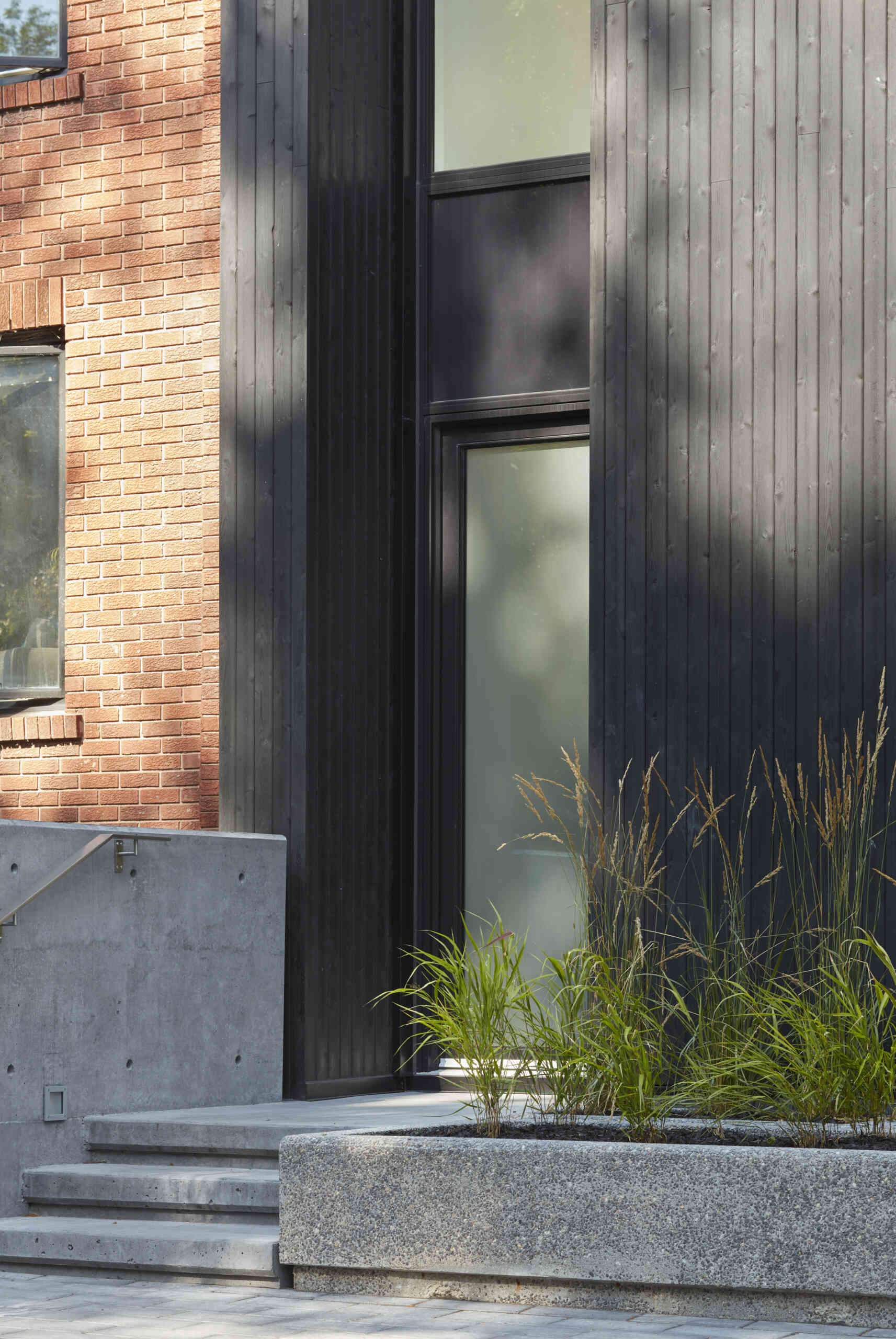
A Warm Welcome Inside
Stepping inside, guests are greeted by a calm sitting area with a built-in fireplace and subtle views of the street beyond. The space feels open yet private, a balance the architects achieved by carefully managing how light enters from the front while keeping the focus on the quieter rear of the home.
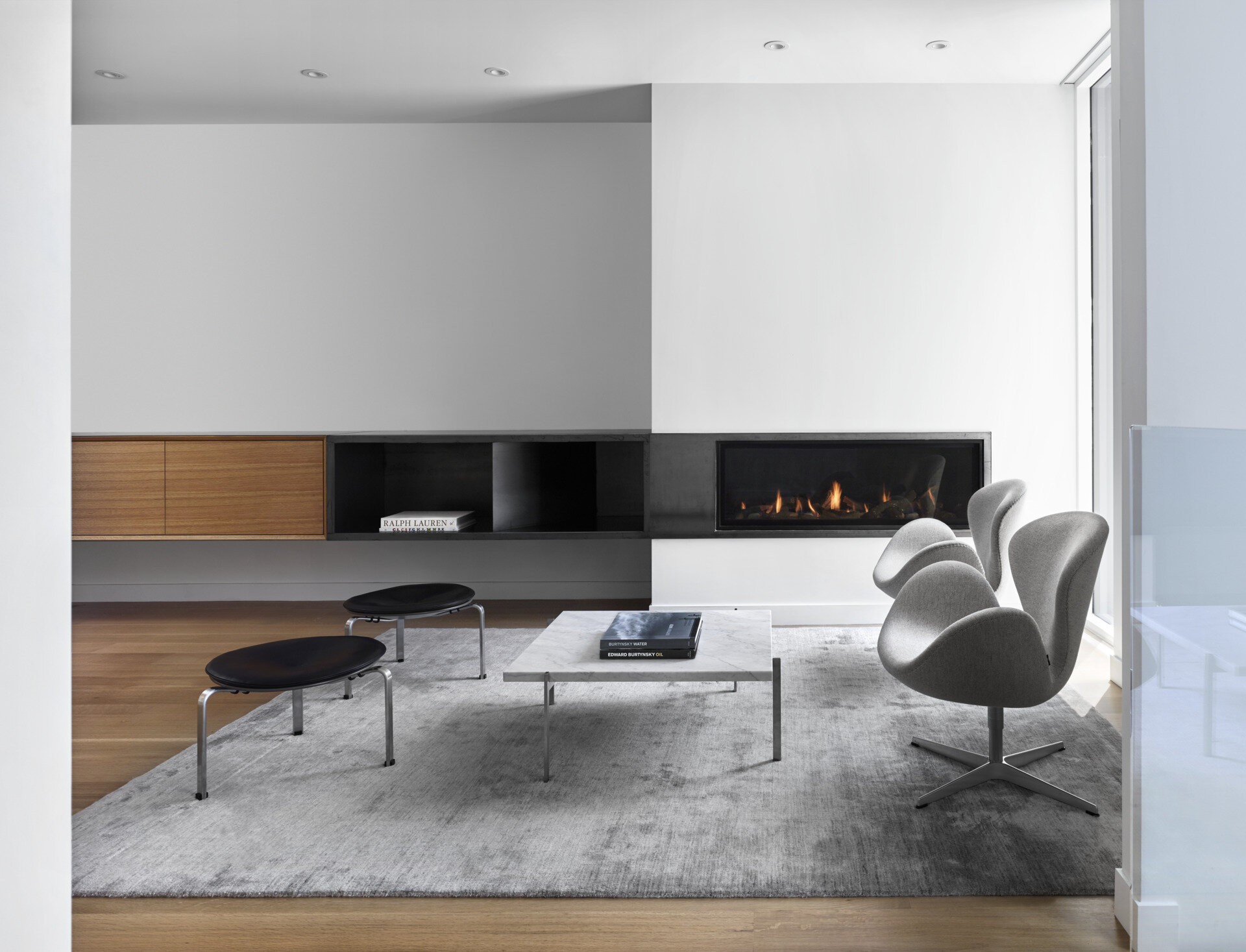
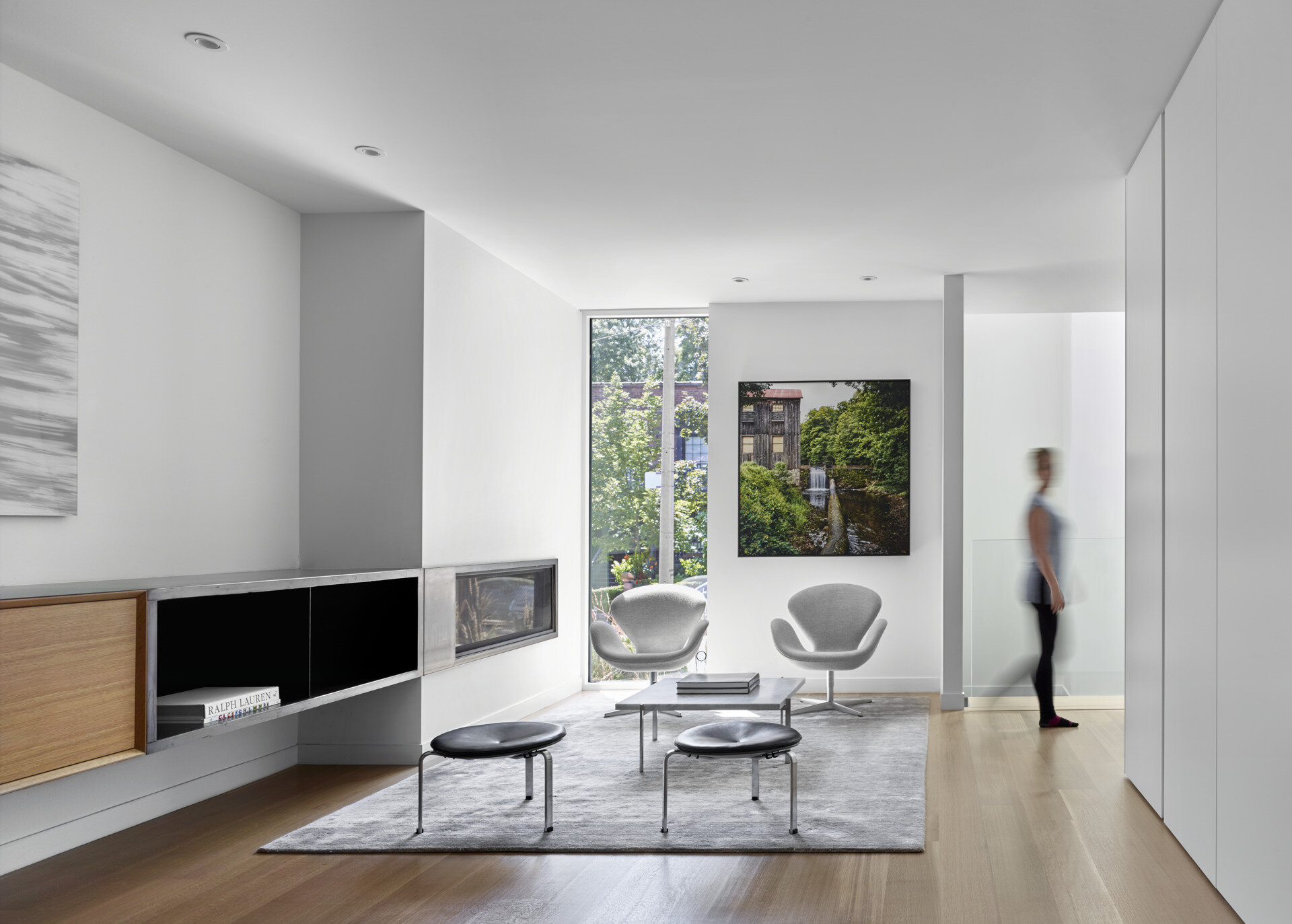
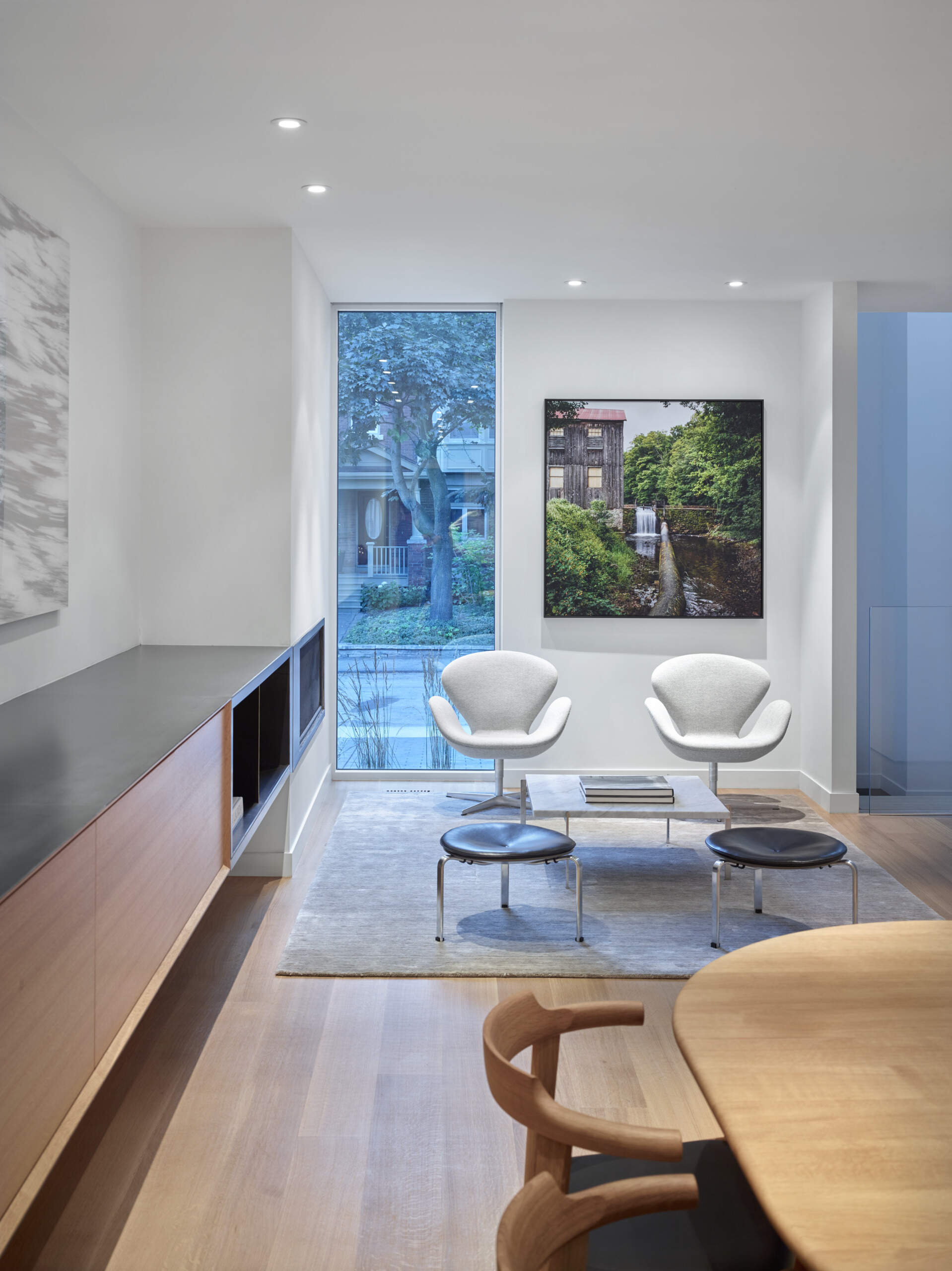
Dining Under the Skylight
Next to the sitting room is a dining area anchored by a built-in sideboard and white oak flooring that adds warmth to the minimalist palette. Above the dining table, a skylight pierces through every level of the home, drawing daylight deep into the interior.
At night, instead of a chandelier, concealed LED lighting glows softly around the edges of the shaft, transforming the ceiling into an ambient lantern.
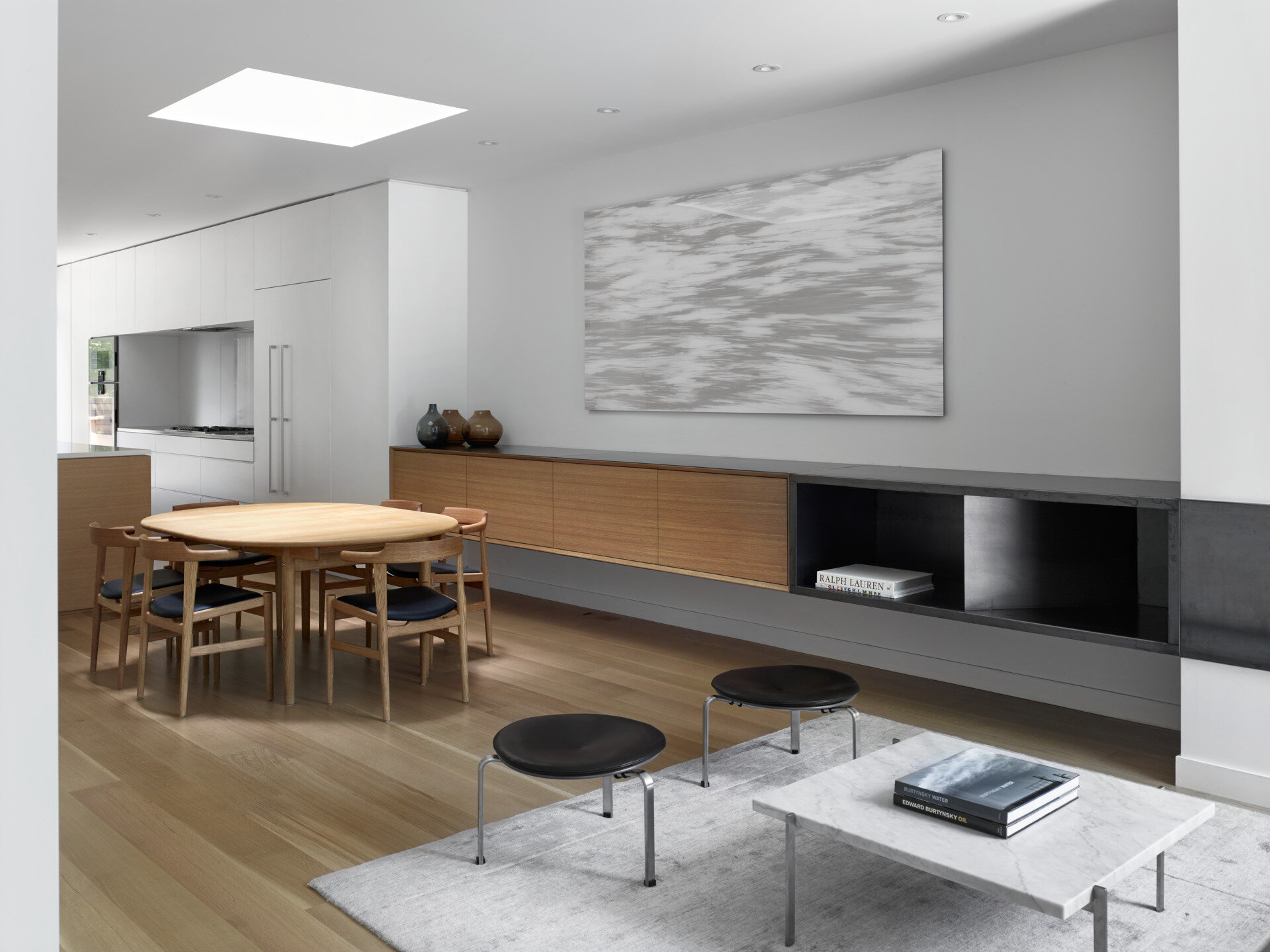
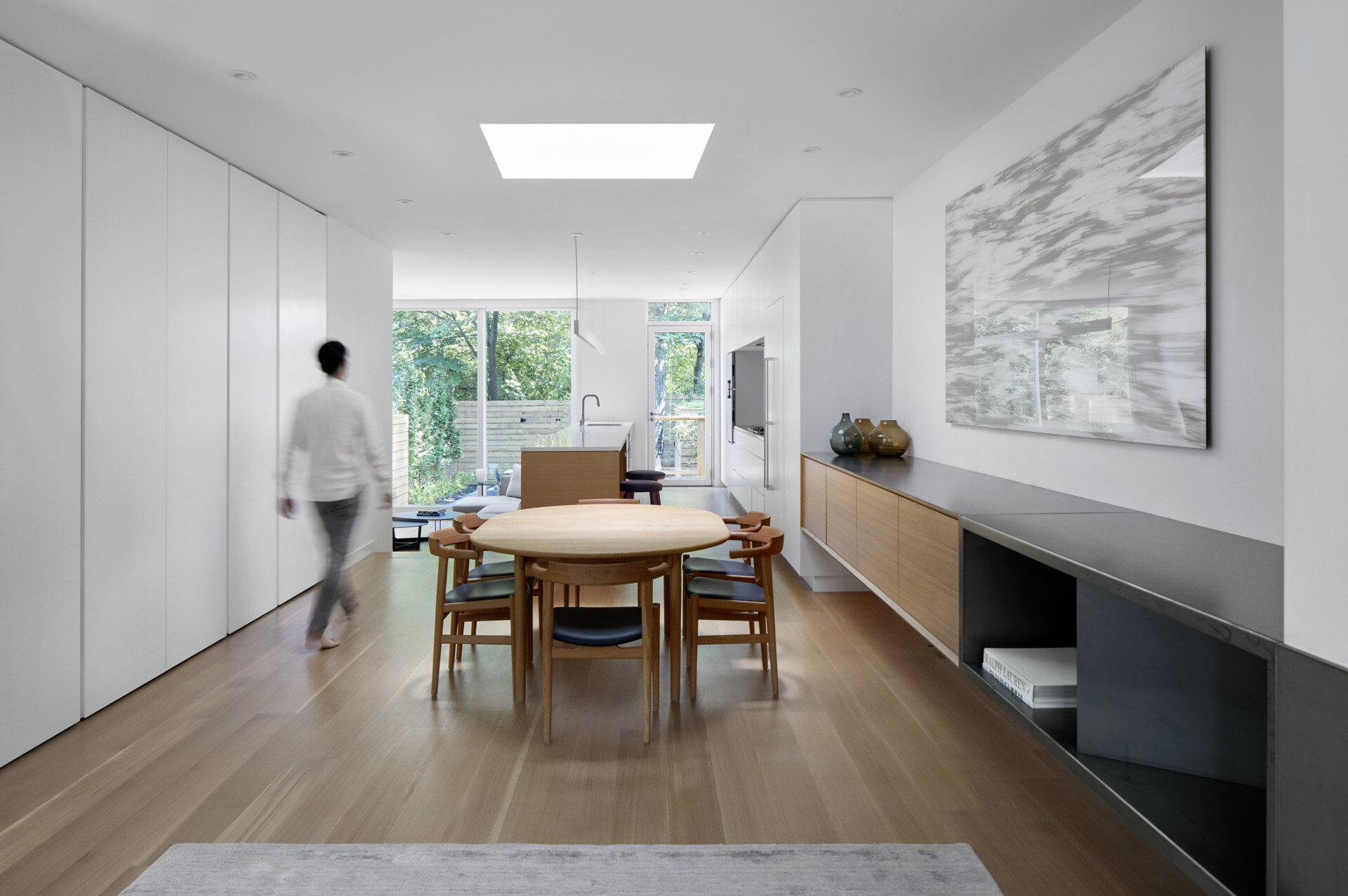
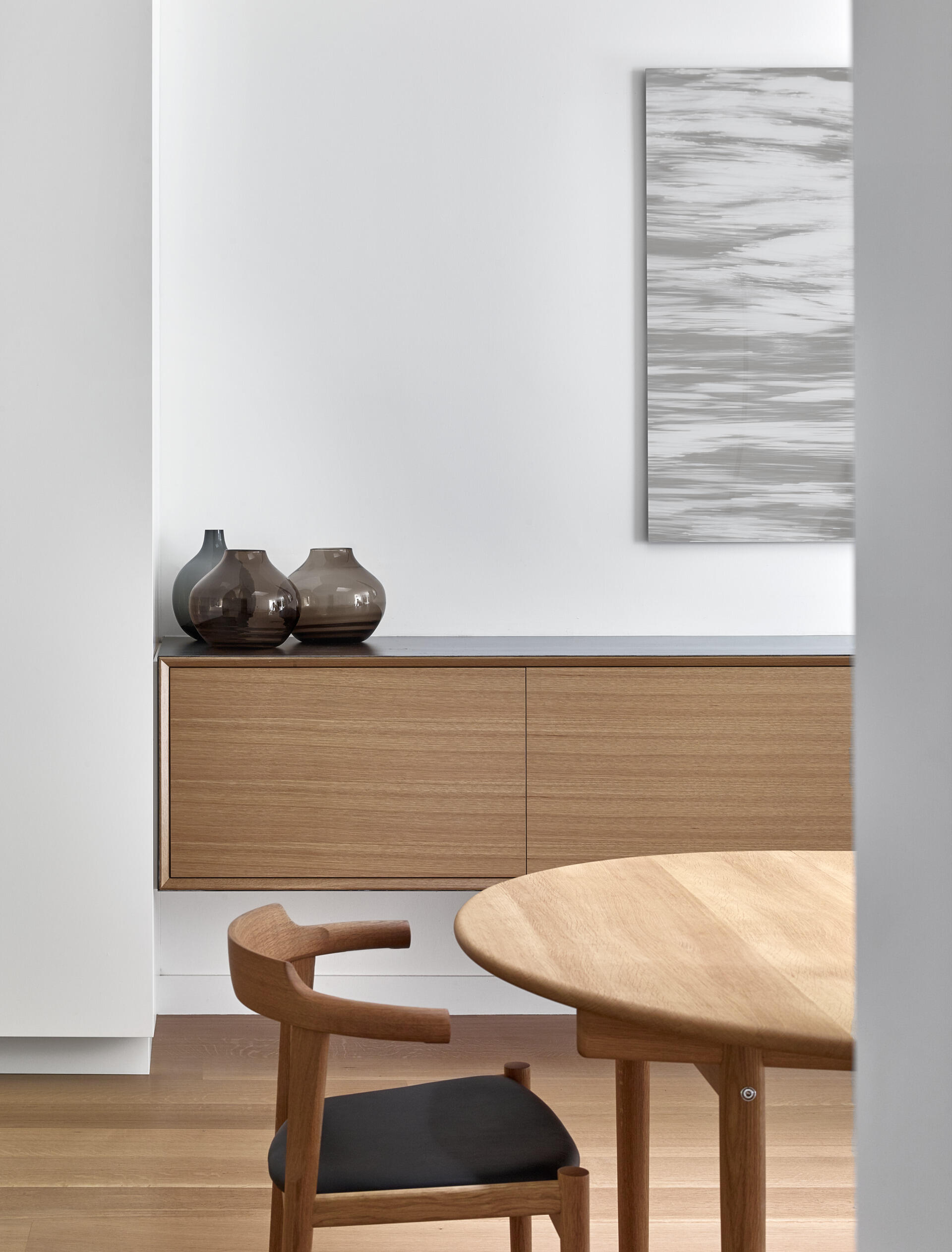
A Streamlined Kitchen That Connects the Home
The dining area flows effortlessly into the kitchen, where sleek white cabinetry lines the walls. A long quartz island provides both workspace and a breakfast spot, separating the kitchen from the sunken living room just beyond.
This clever shift in level creates a visual rhythm across the open plan, maintaining intimacy while keeping the family connected, whether cooking, working, or relaxing together.
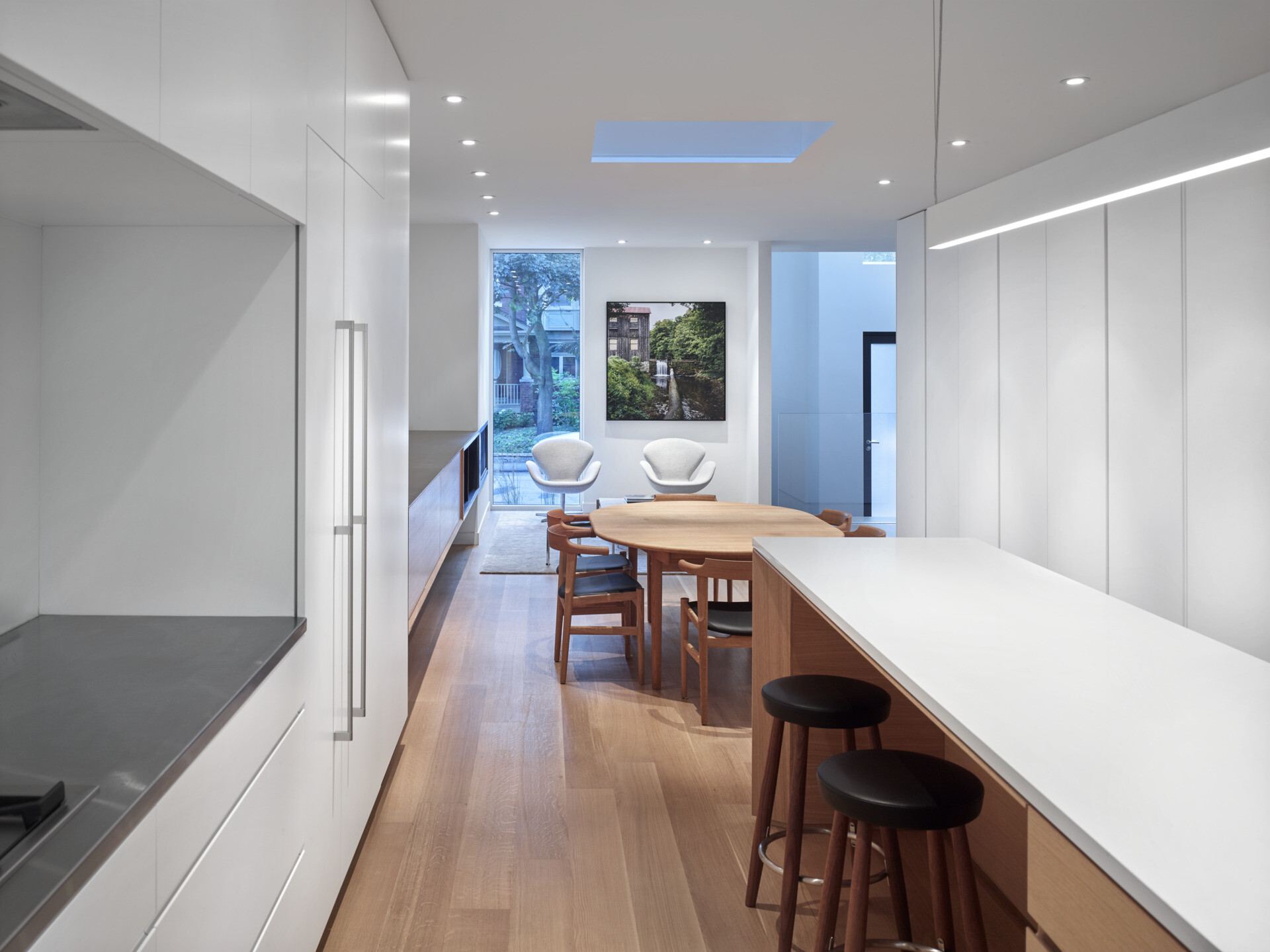
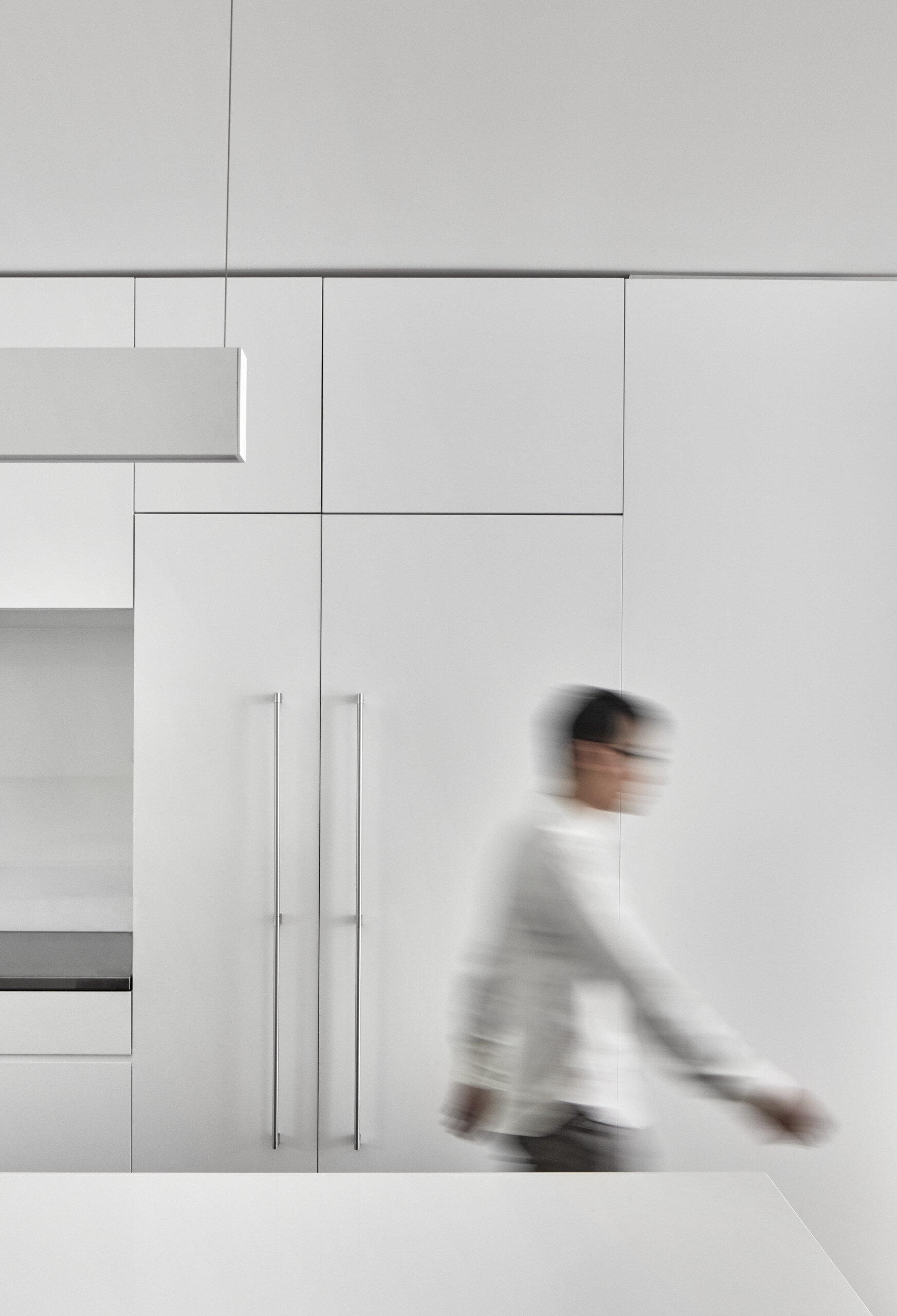
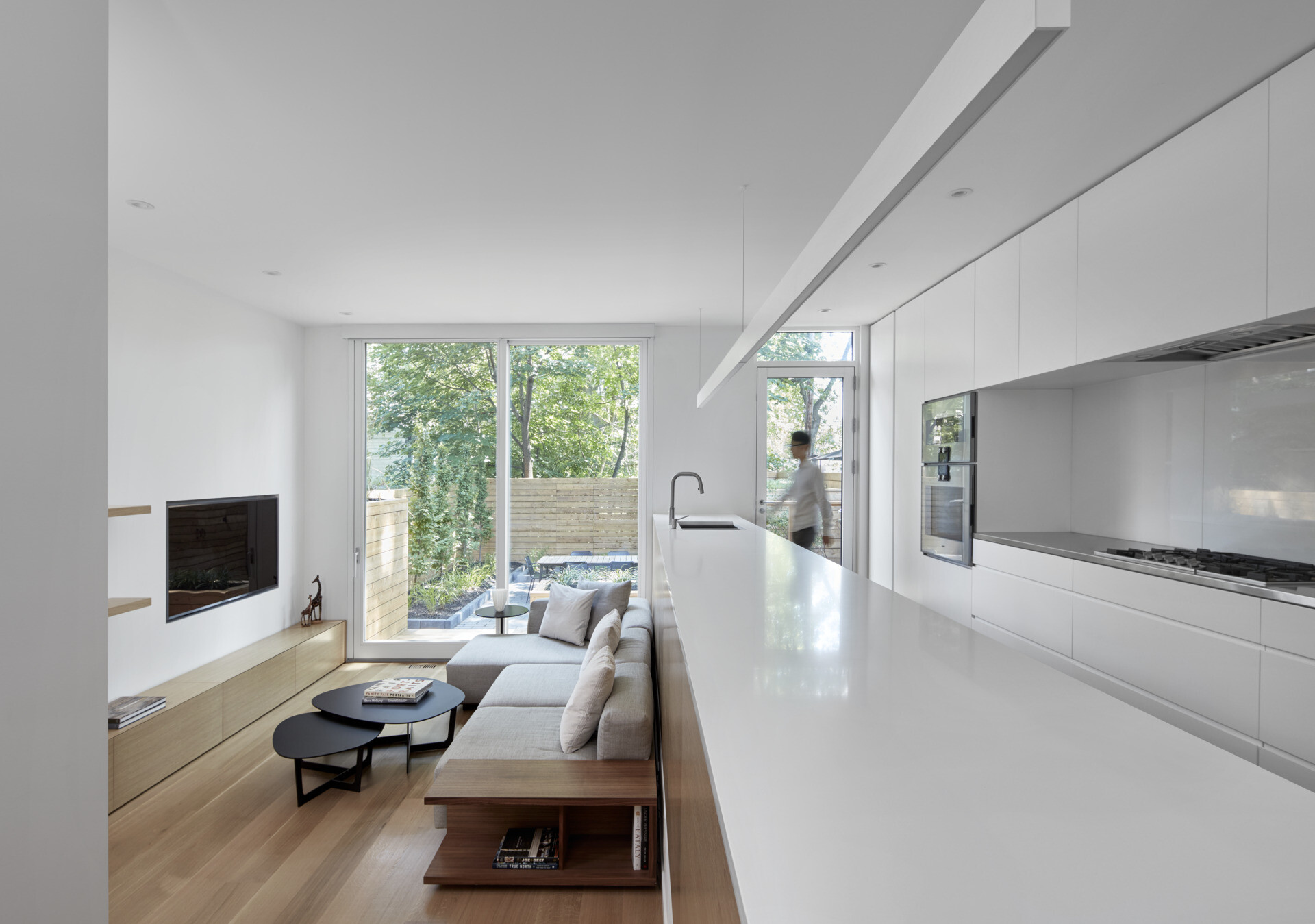
A Garden That Extends the Living Space
From the kitchen or the lower living room, doors open onto a multi-level backyard that cleverly maximizes the compact urban plot. The garden includes a BBQ area, planters, and an outdoor dining space, perfect for summer evenings.
The architects designed the rear of the home to fully embrace this green outlook, with views stretching toward the neighboring parkette that makes the garden feel twice its size.
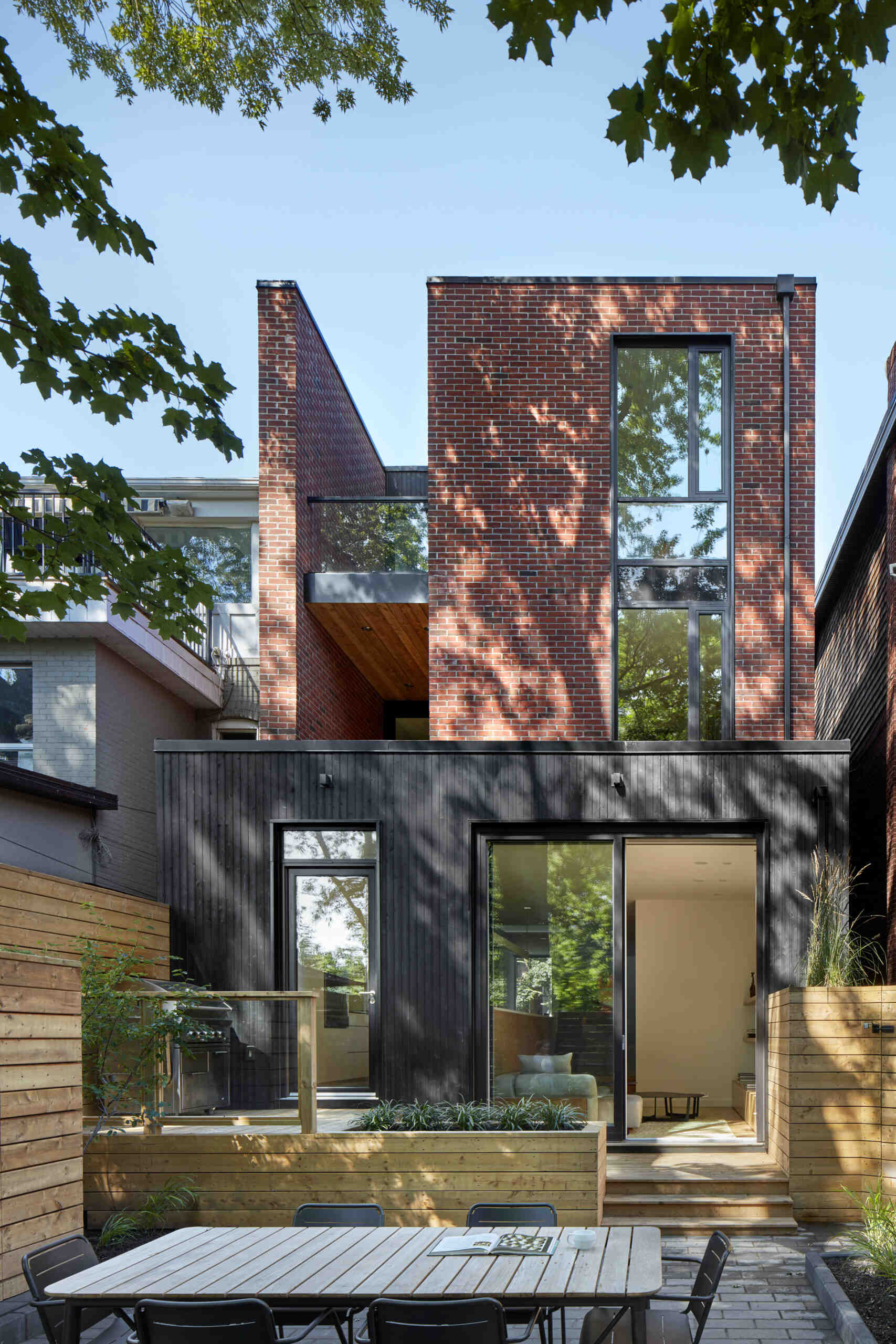
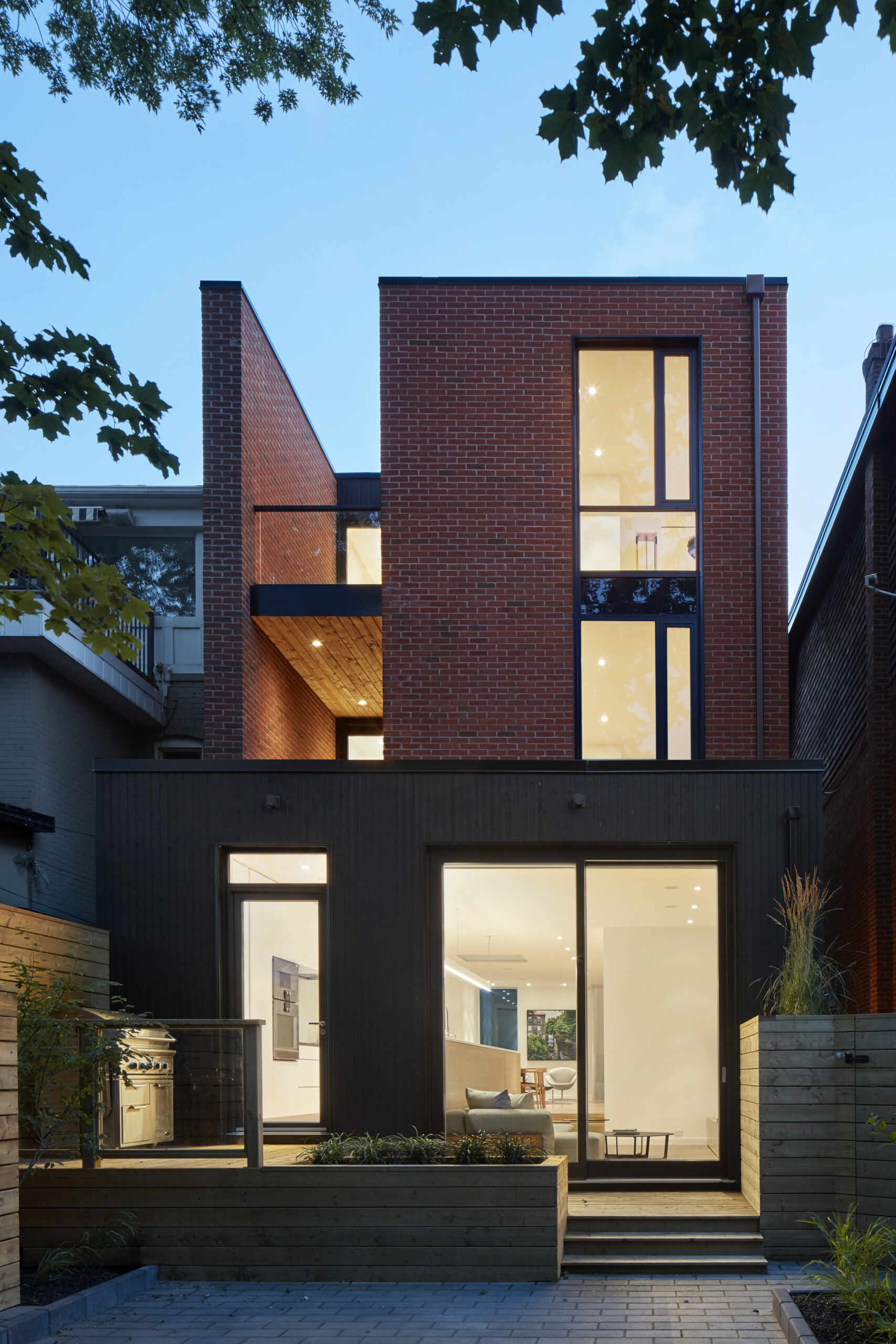
Functional Family Spaces Upstairs
Upstairs, the atmosphere remains calm and ordered. A room with built-in oak cabinetry and a simple desk setup serves as a flexible workspace or reading nook, with shelves to display personal items.
In the child’s bedroom, a small homework desk fits neatly between a floor-to-ceiling closet and the wall, with shelves for favorite books and toys, a perfect example of thoughtful, space-saving design.
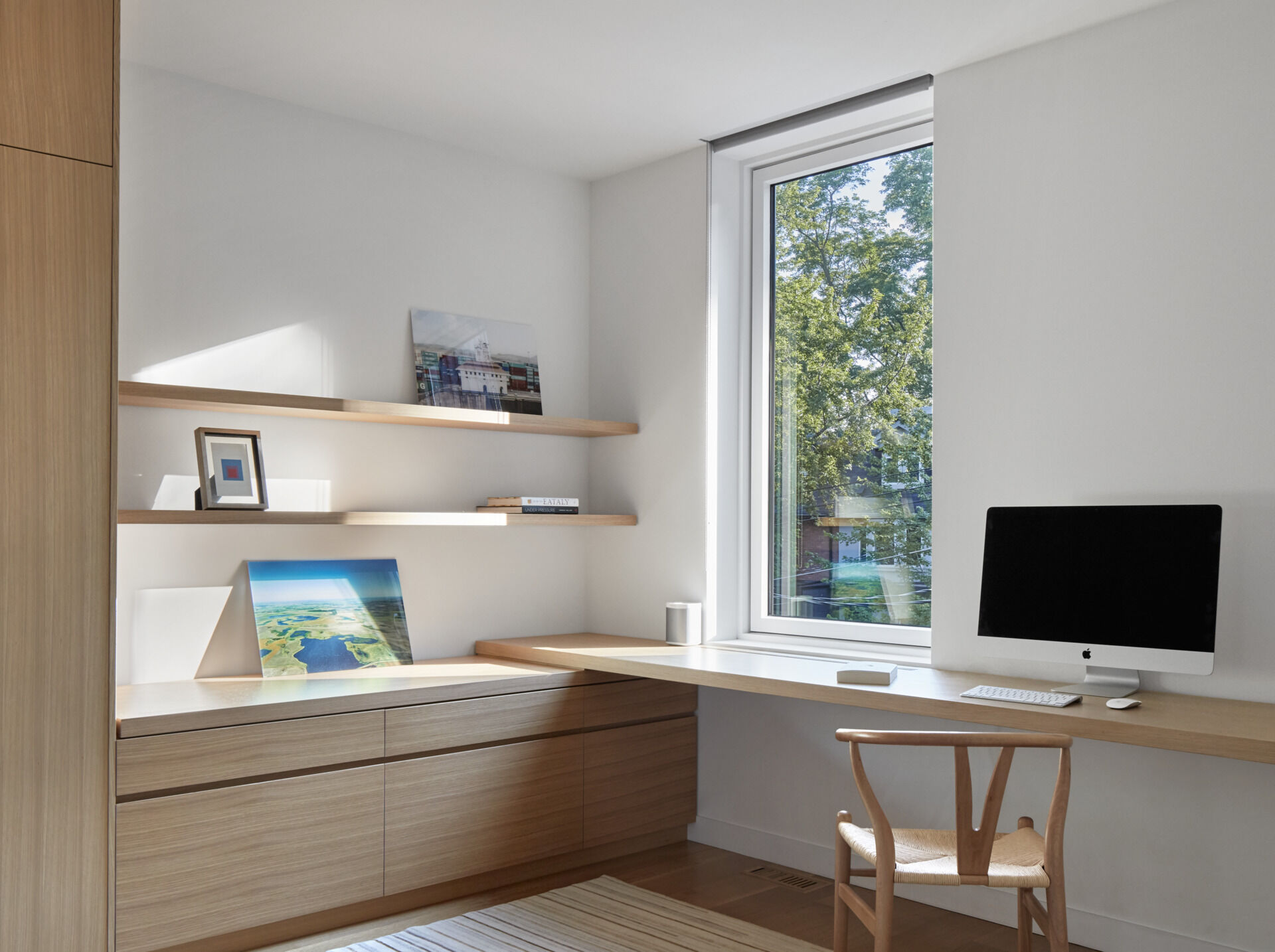
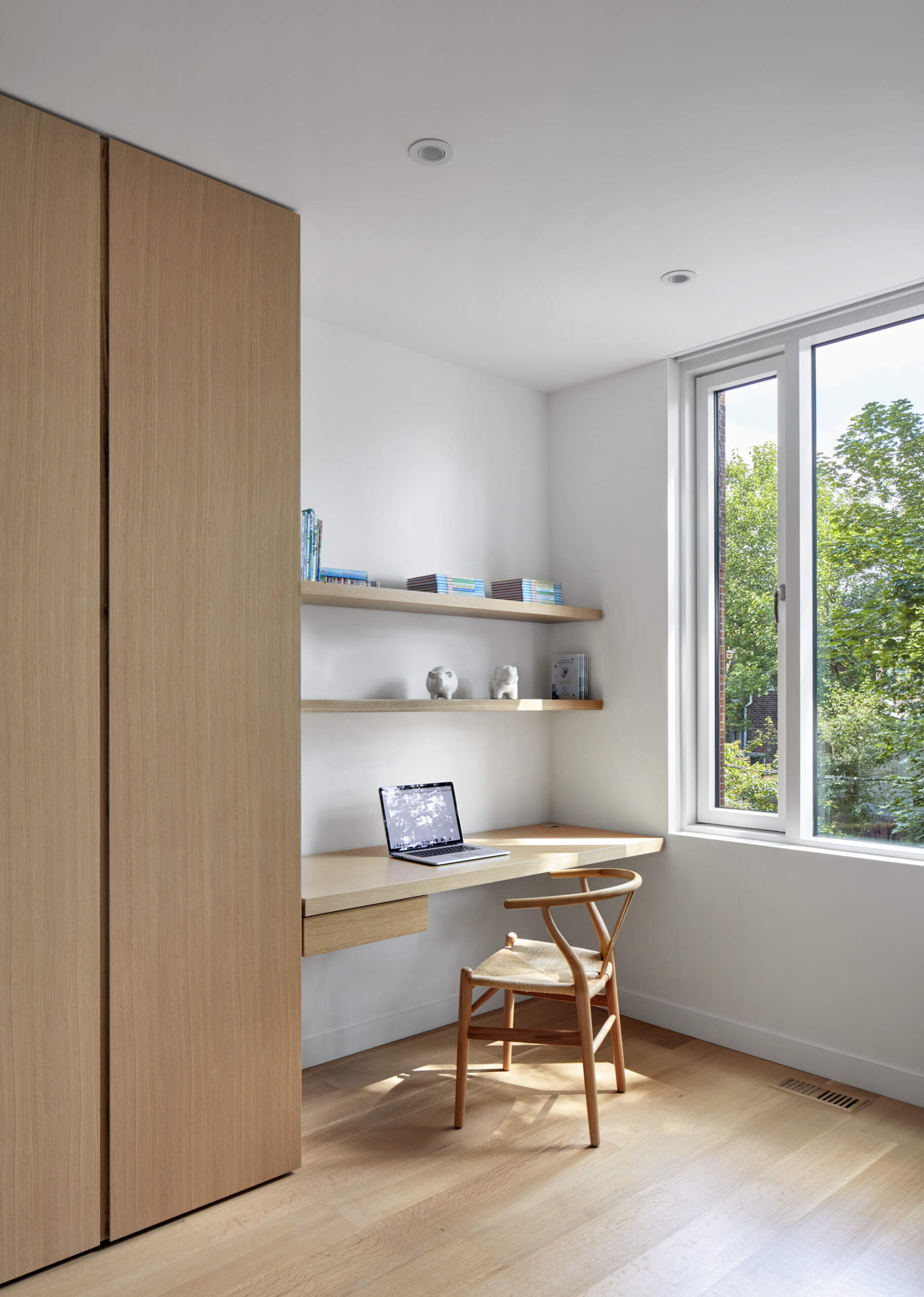
A Tranquil Bathroom Escape
The home’s bathroom continues the theme of calm minimalism, combining grey stone tiles with a white vanity and bathtub for a soft, contemporary look. Natural light filters through the central light shaft, giving the space a gentle glow by day and a spa-like feel by night.
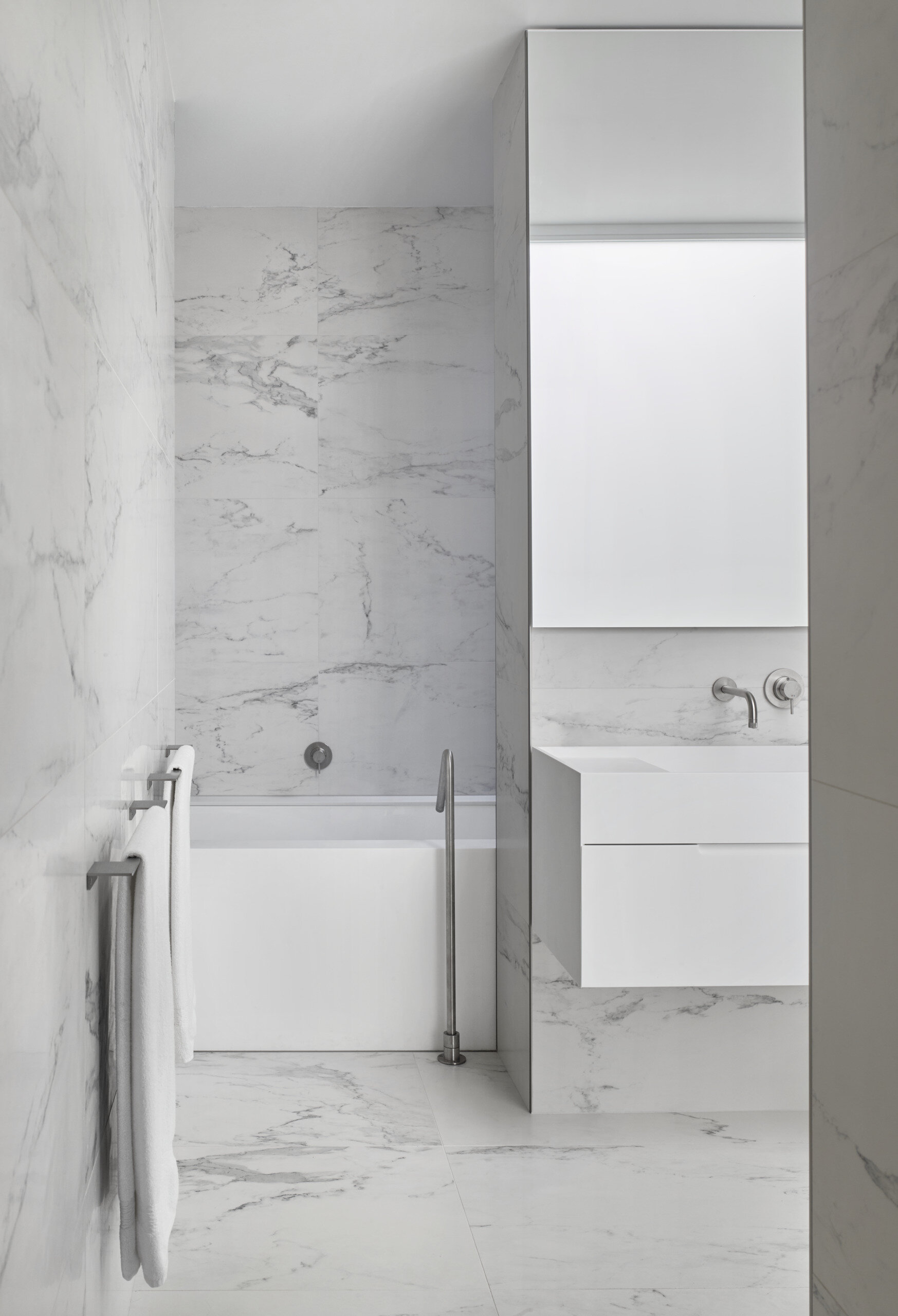
A Place for Mind and Body
Even the lower level of the house has been thoughtfully designed, featuring a small home gym where a yoga mat can be positioned in front of a window. This simple setup reflects the overall philosophy behind the home, one that values calm, health, and balance as much as beauty.
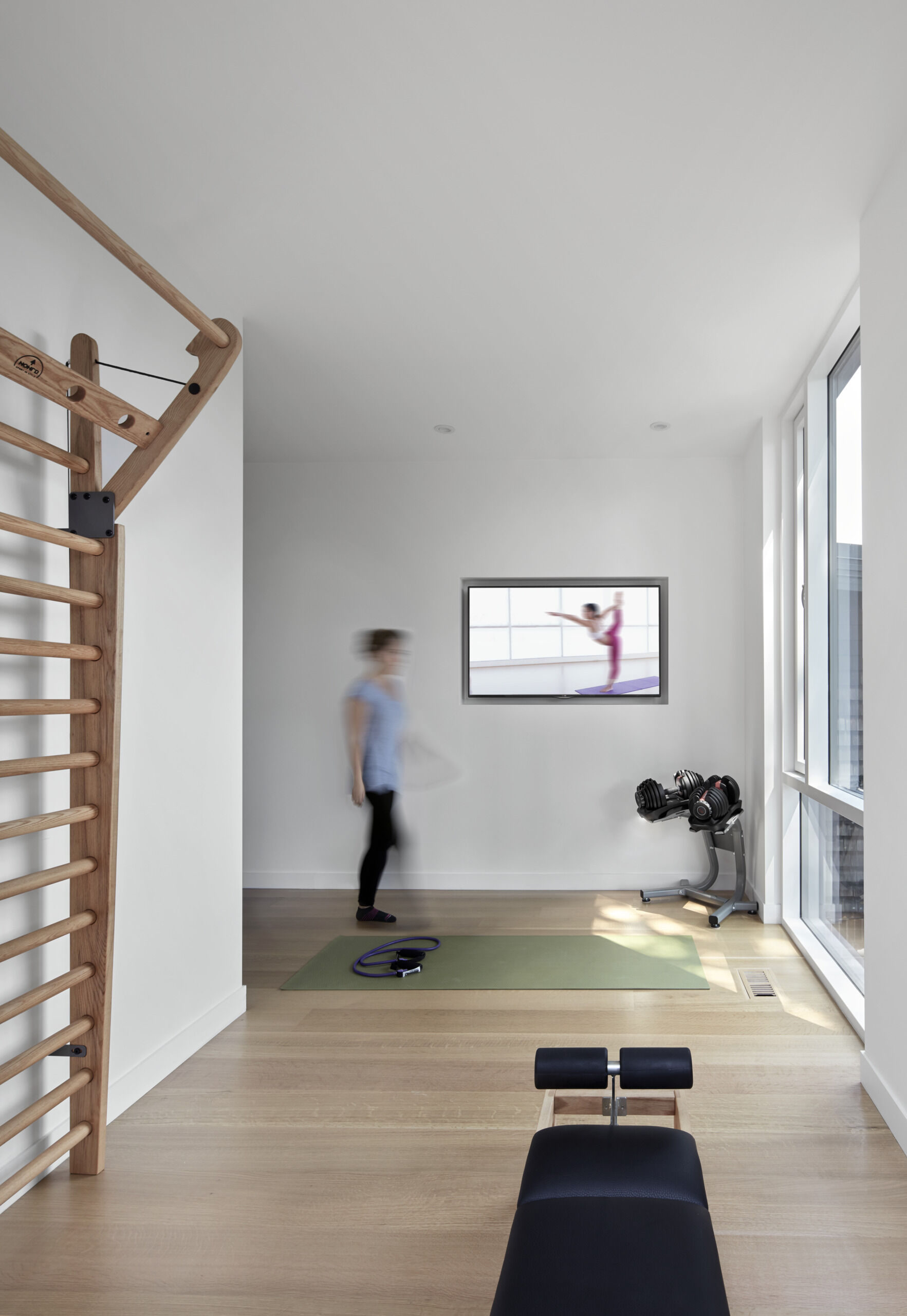
Akb Architects have created a home with a serene environment that grows with its inhabitants. By layering light, geometry, and subtle material contrasts, the Summerhill Residence proves that even in the heart of the city, contemporary architecture can feel deeply human.
Photography by Shai Gil | Firm: Akb Architects | Team: Kelly Buffey, Robert Kastelic, Nazia Aftab, Tim Wat, Nicole Ratajczak, Mary Chiu, Alexandra Siu | Construction: Wilson Project Management
Source: Contemporist
