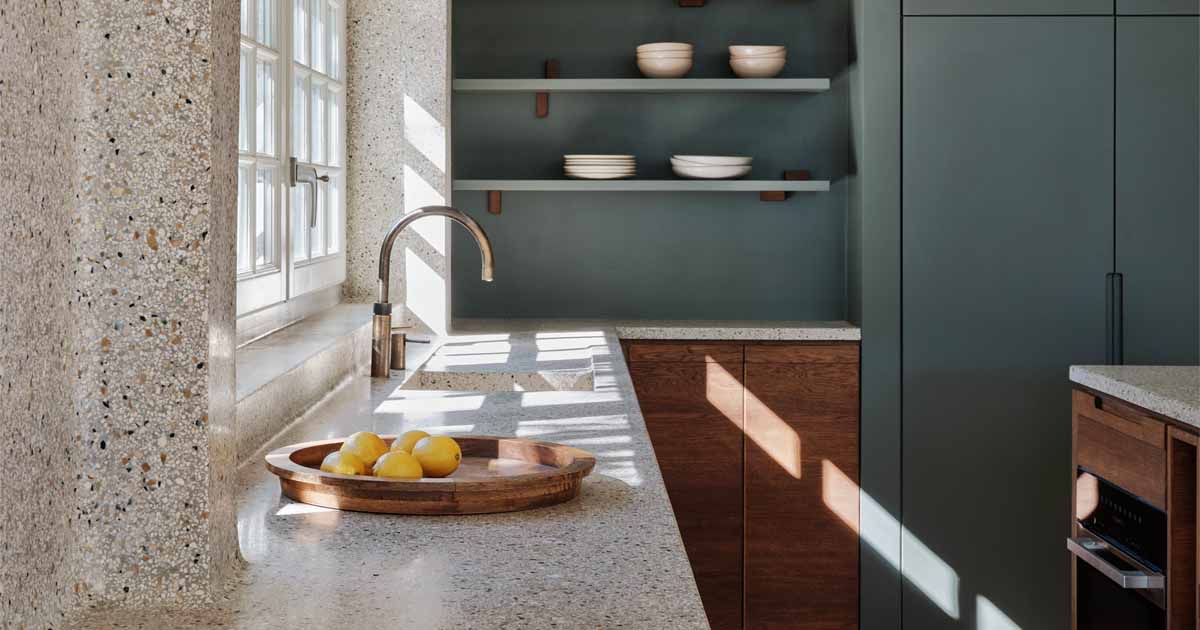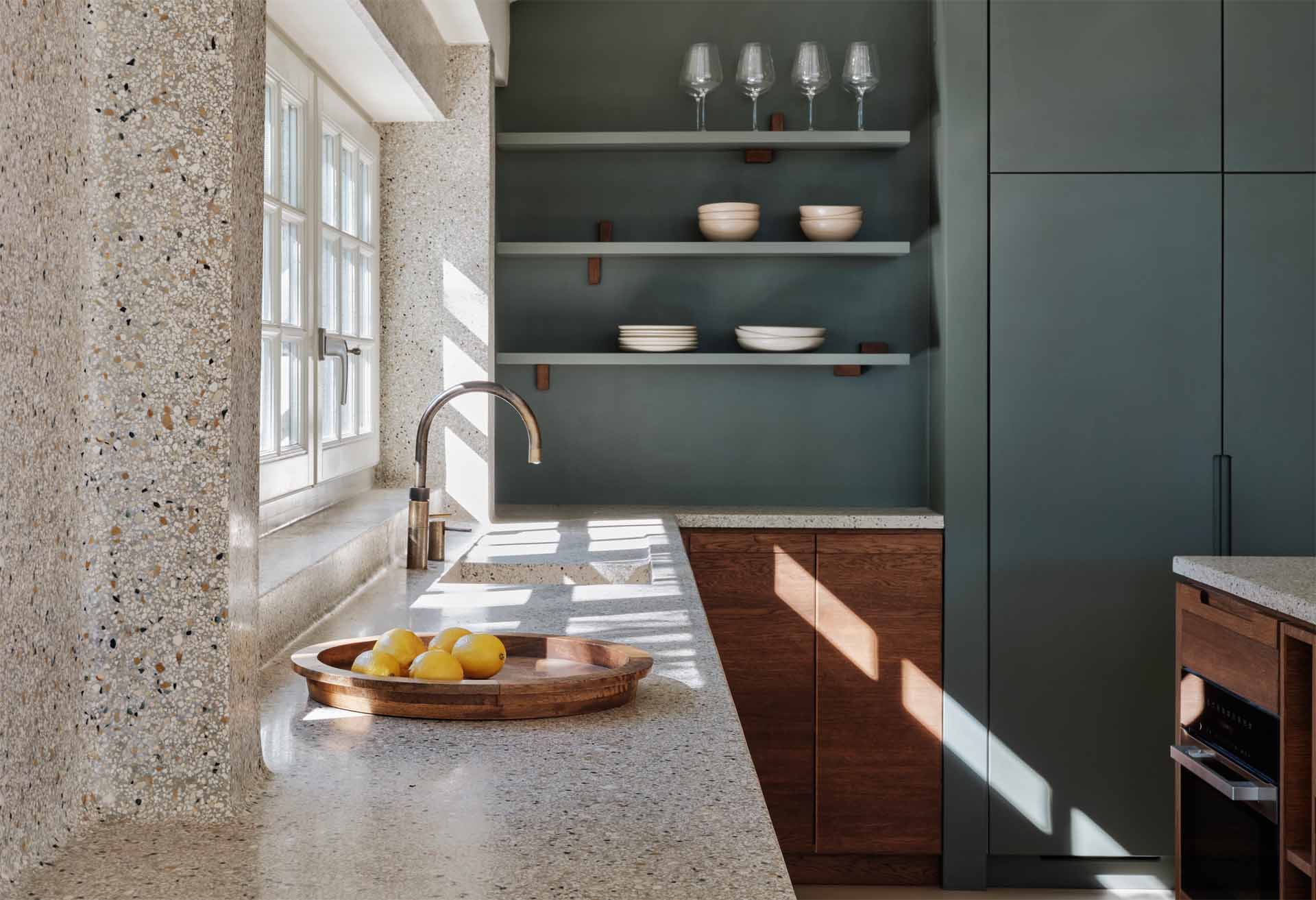
Studio Modijefsky has shared photos of a project where they transformed a 17th-century inn into a modern family home in Nieuwersluis, The Netherlands.
As part of the renovation, they designed a new inviting, and open-plan kitchen with a cooking island and a terrazzo countertop.
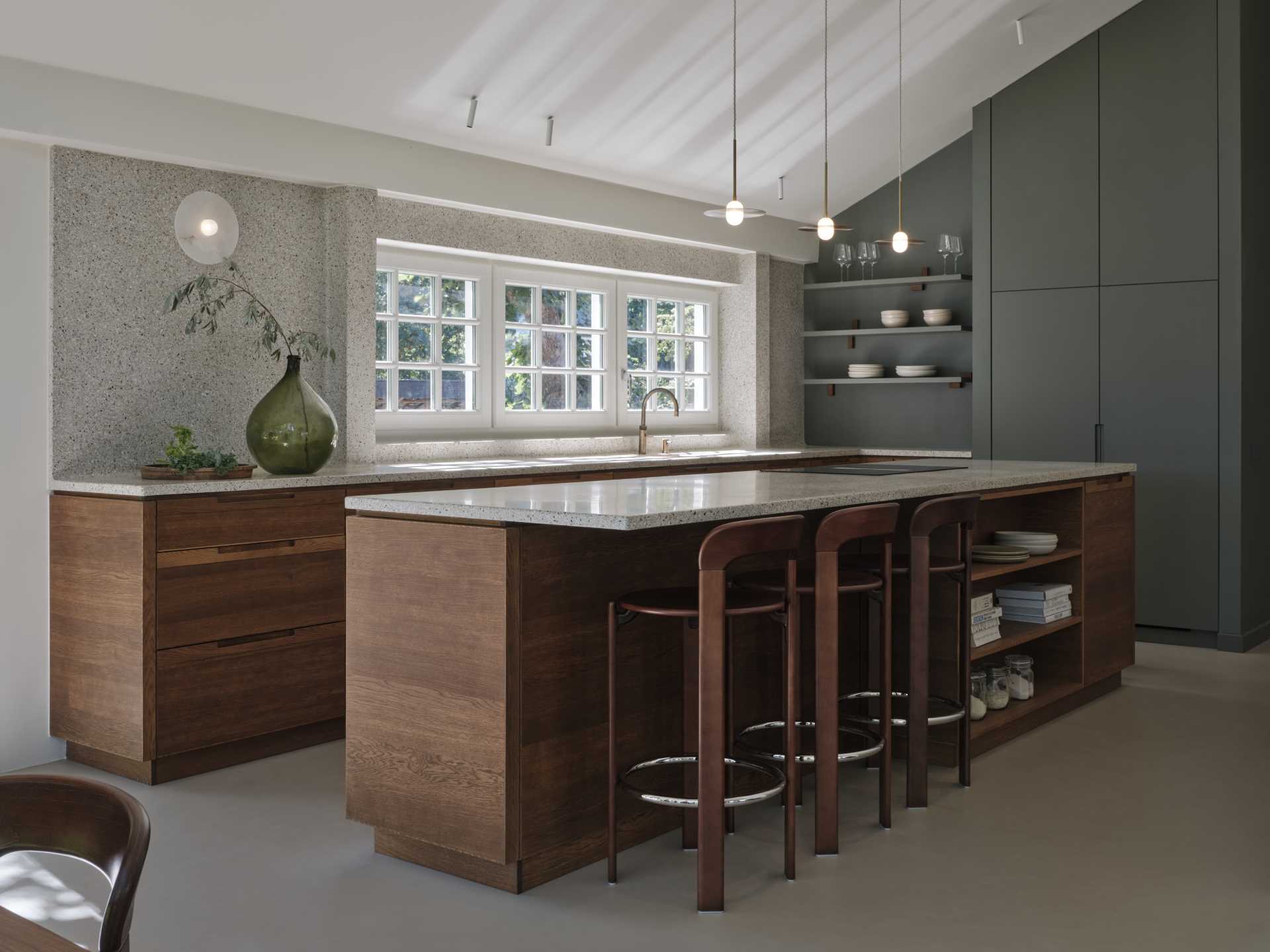
The designers chose a carefully composed blend for which the color, cement, and stones were chosen to create a different result every time.
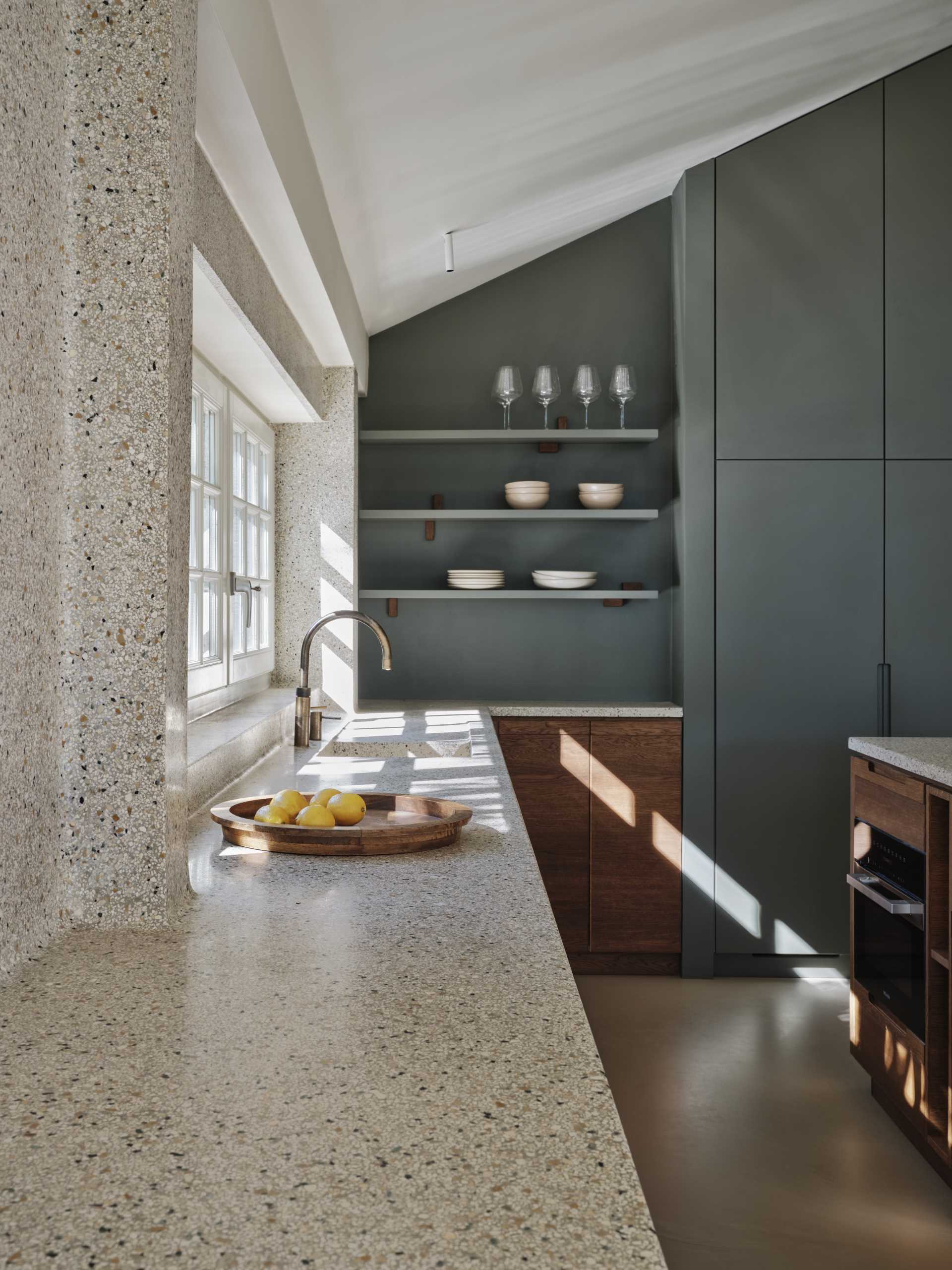
The kitchen walls and the counter positioned against the back wall are lined with the same terrazzo blend, which is also used to frame the windows.
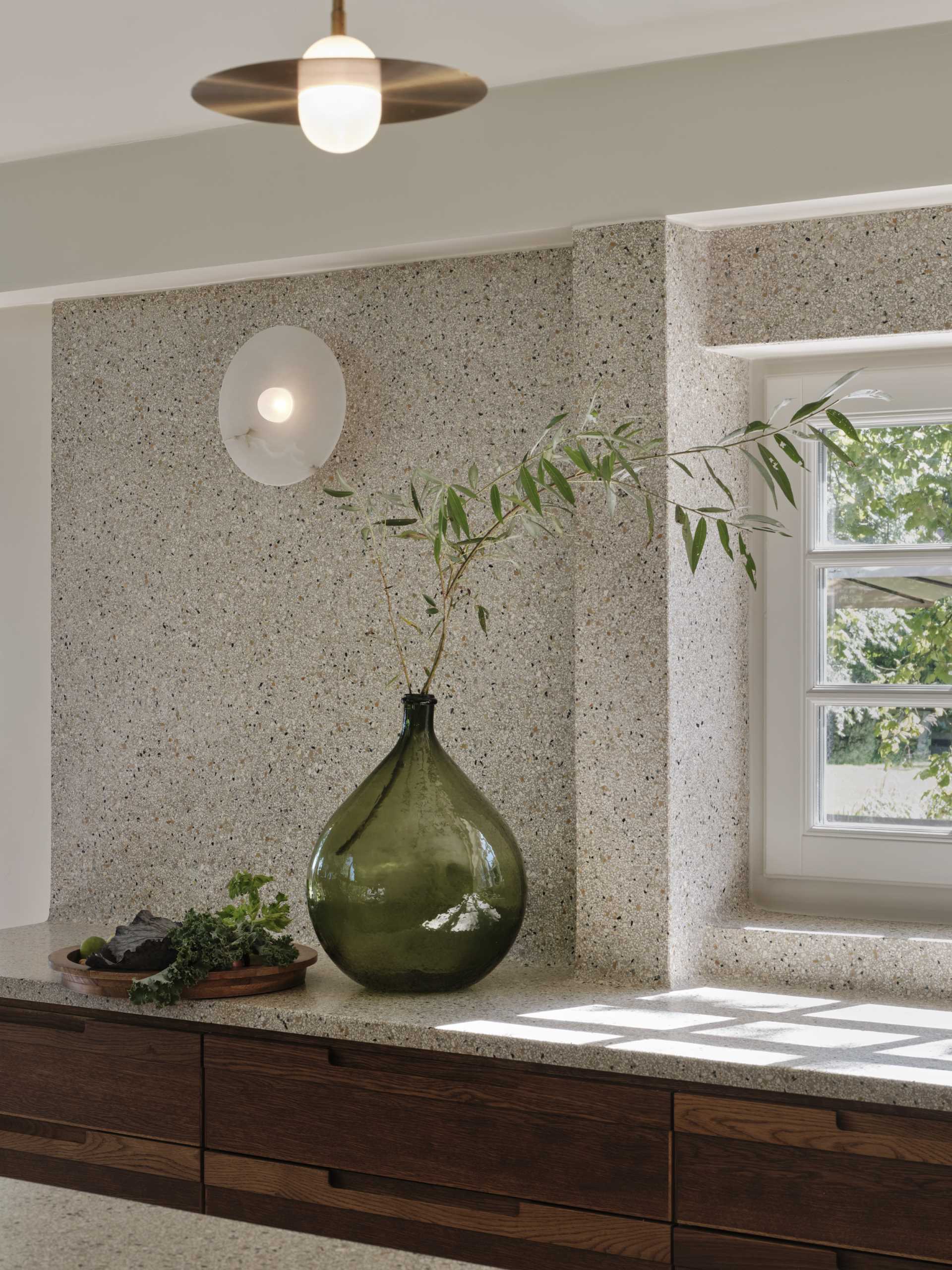
The decision to include a seamless curved transition between the countertop and wall gives the kitchen a unique look.
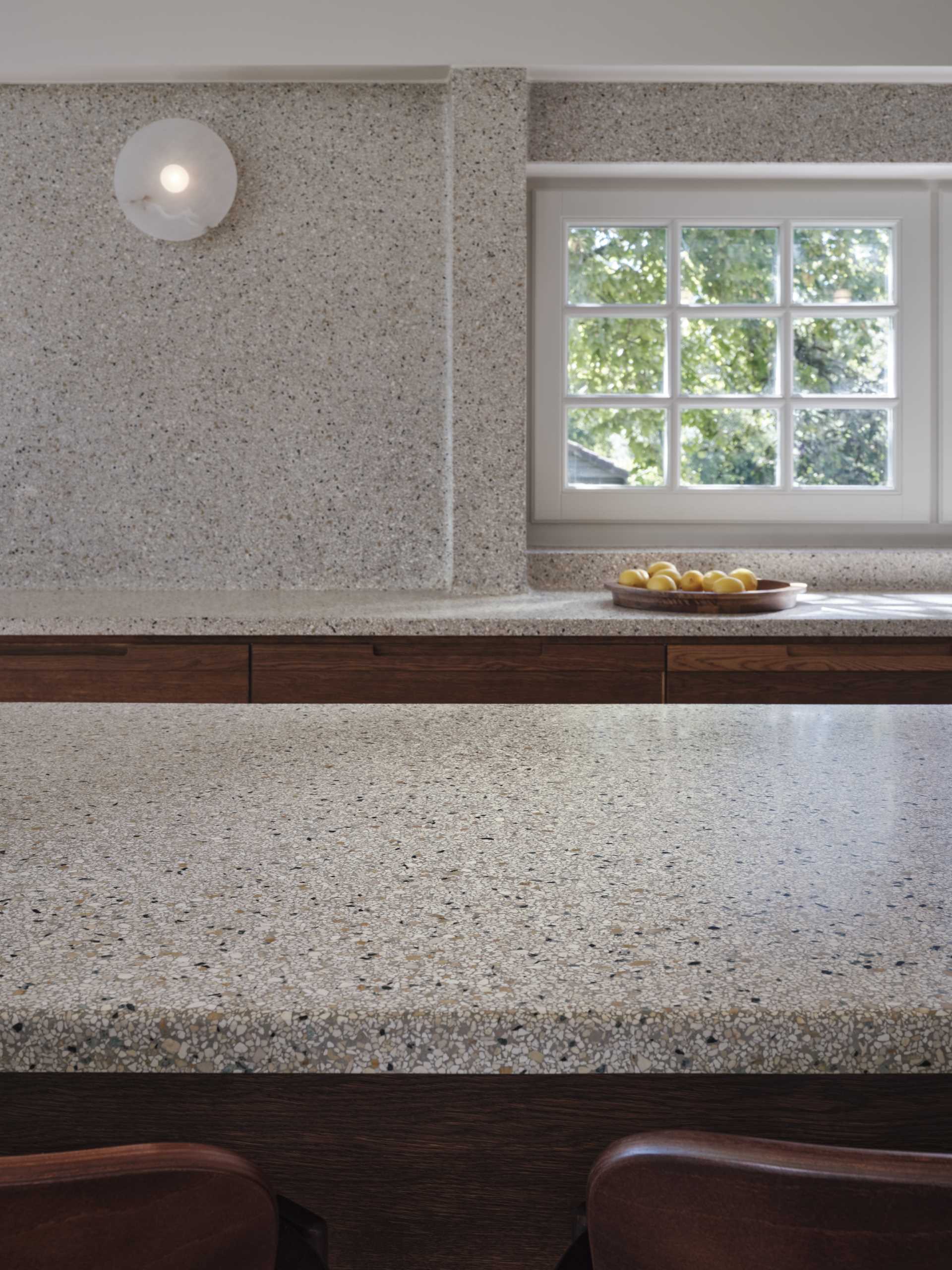
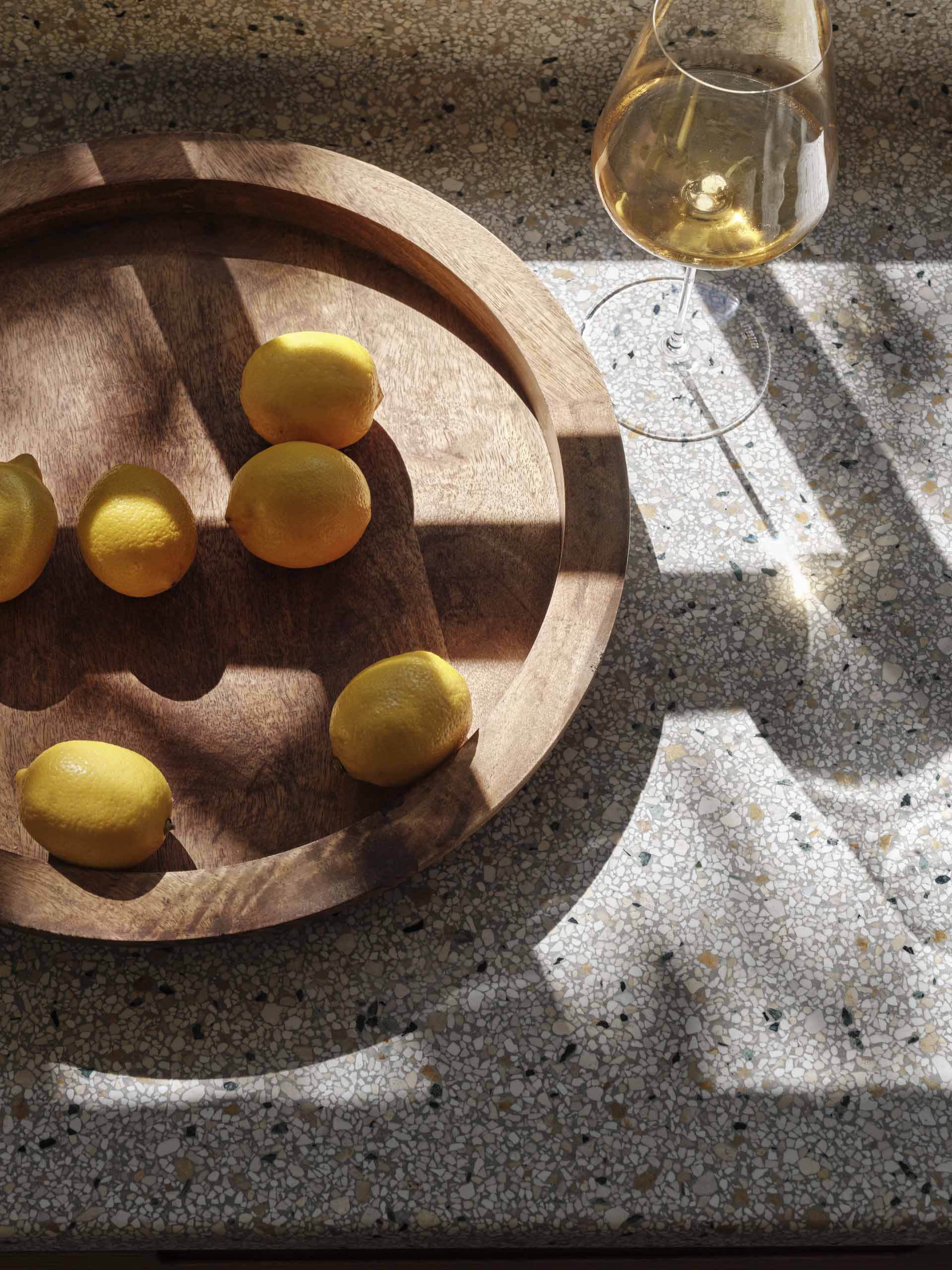
The terrazzo countertop also includes an integrated sink as well as a drainboard.
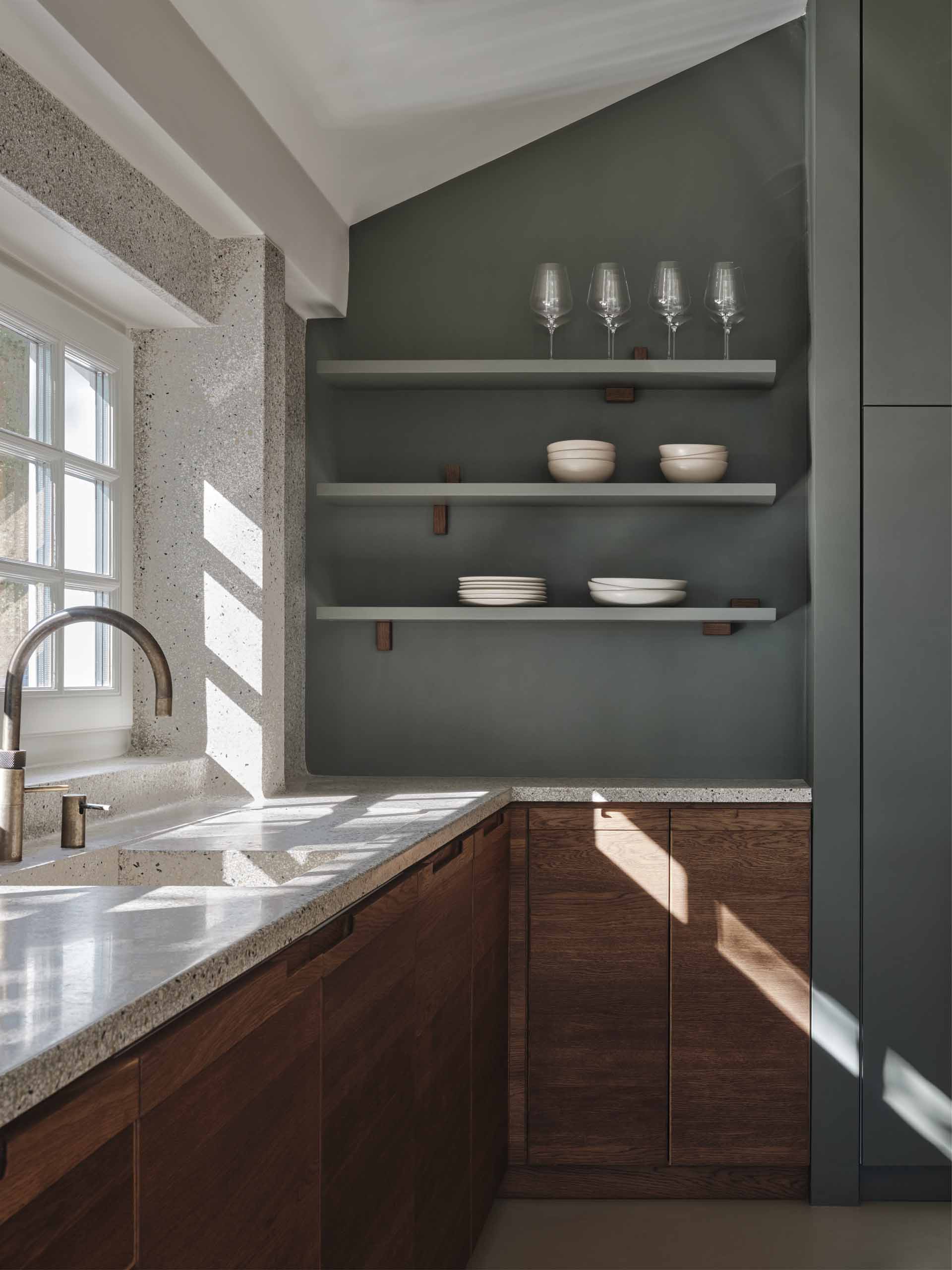
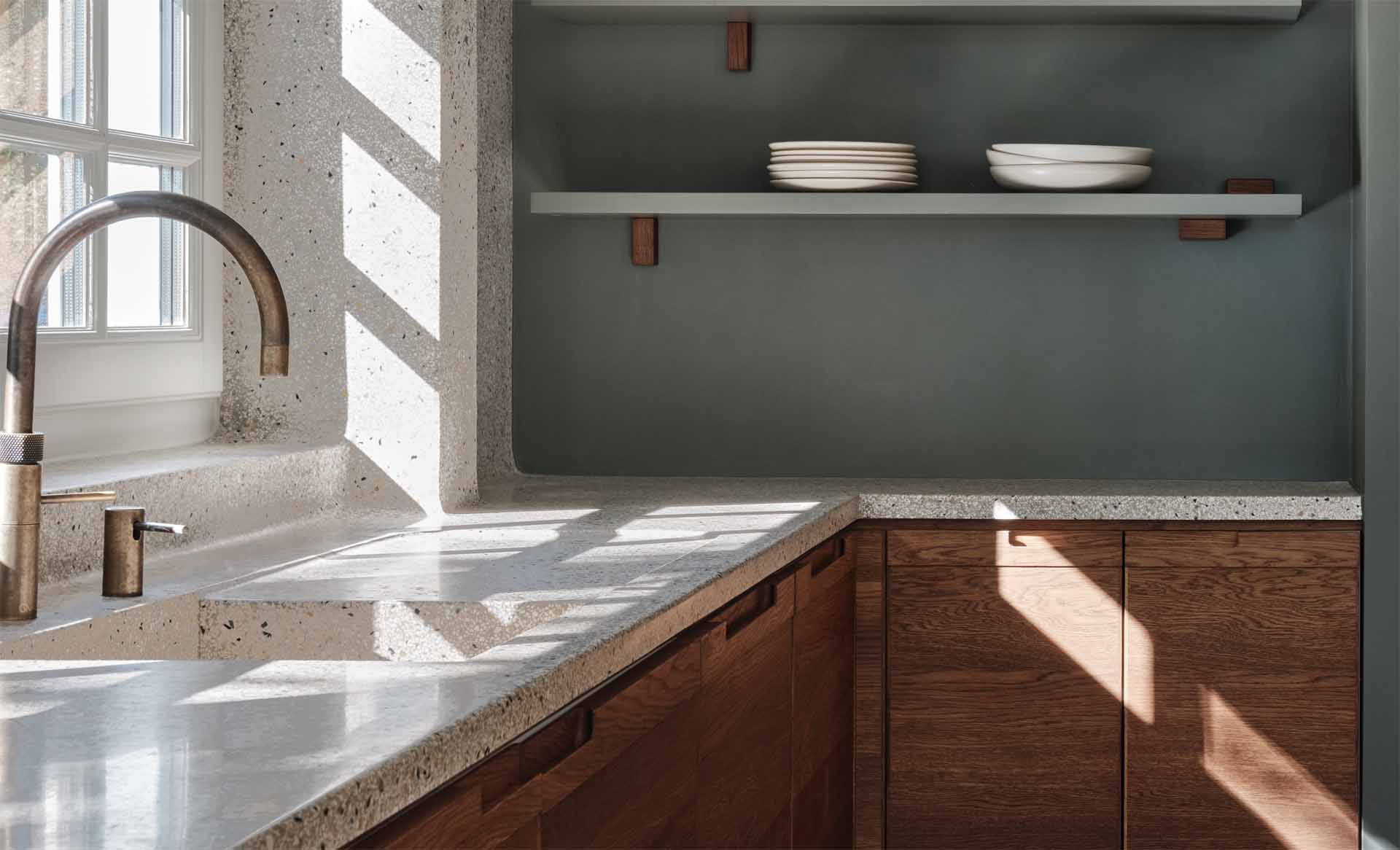
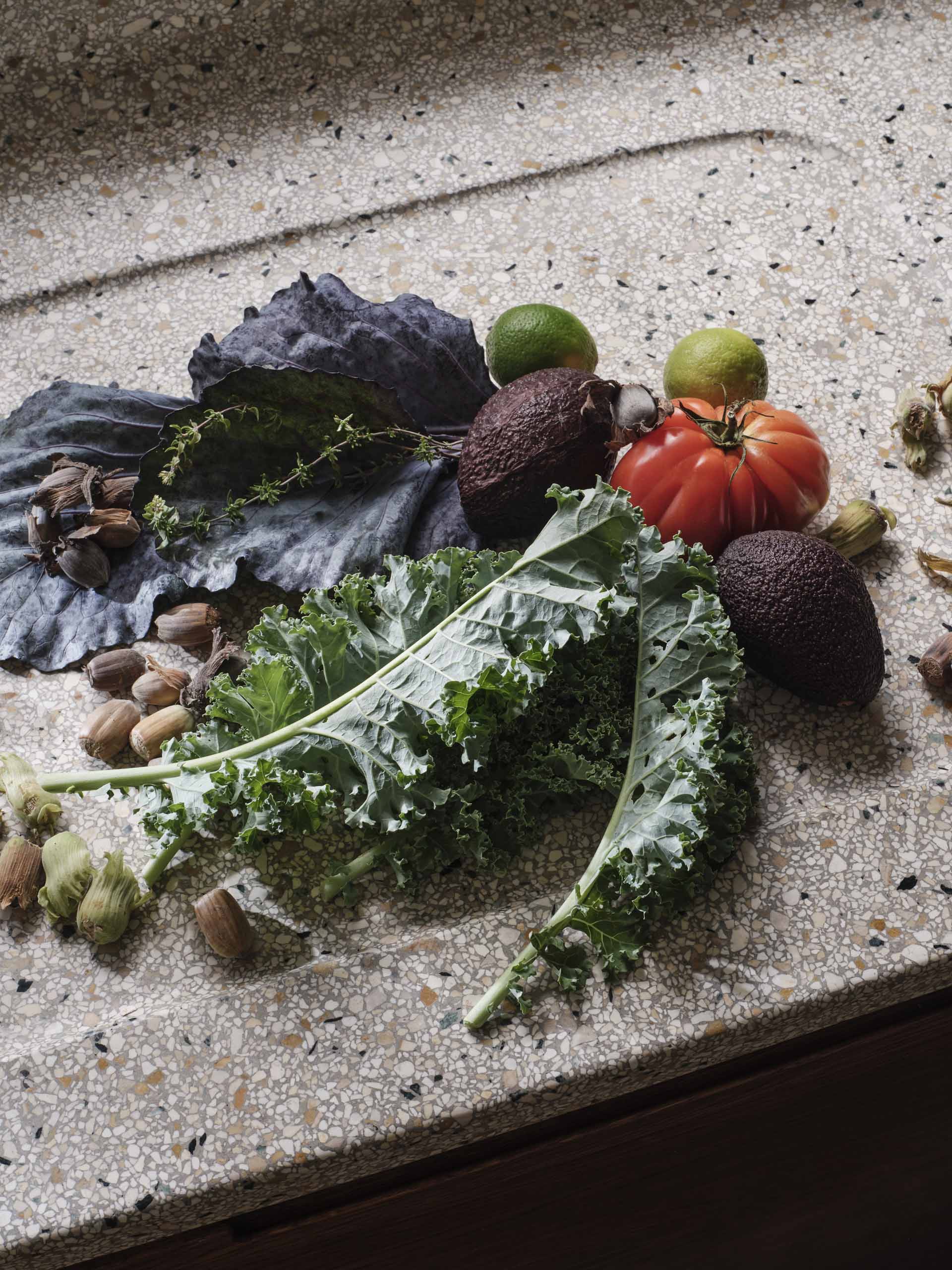
The kitchen also includes dark wood cabinetry with finger pulls, matte green cabinets, and a trio of pendant lights.
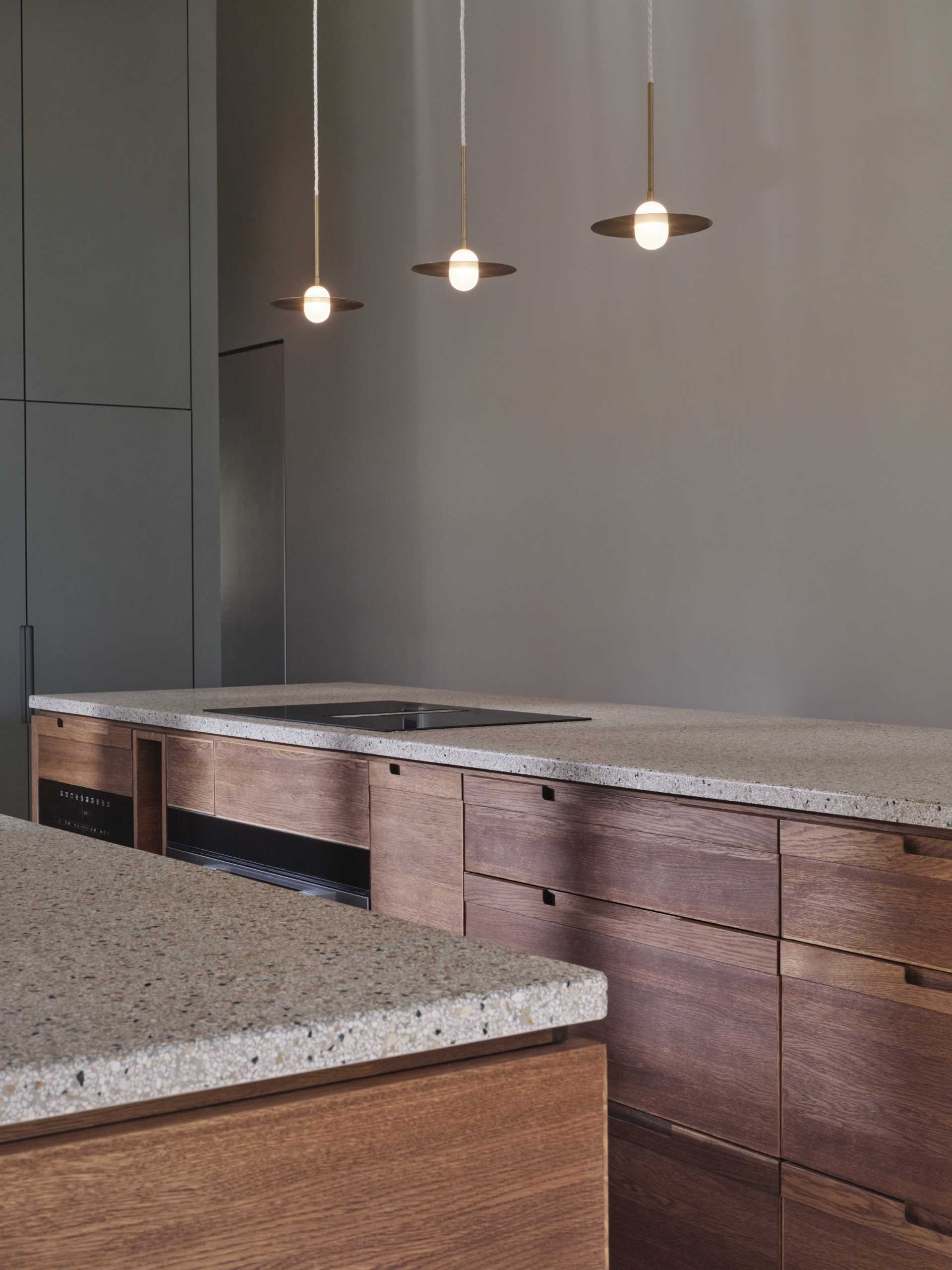
Let’s take a look at the rest of the interior…
The Living Room
A couch in a terracotta color faces the glass doors that connect to the outdoors, while a poured concrete floor has a warm grey tone.
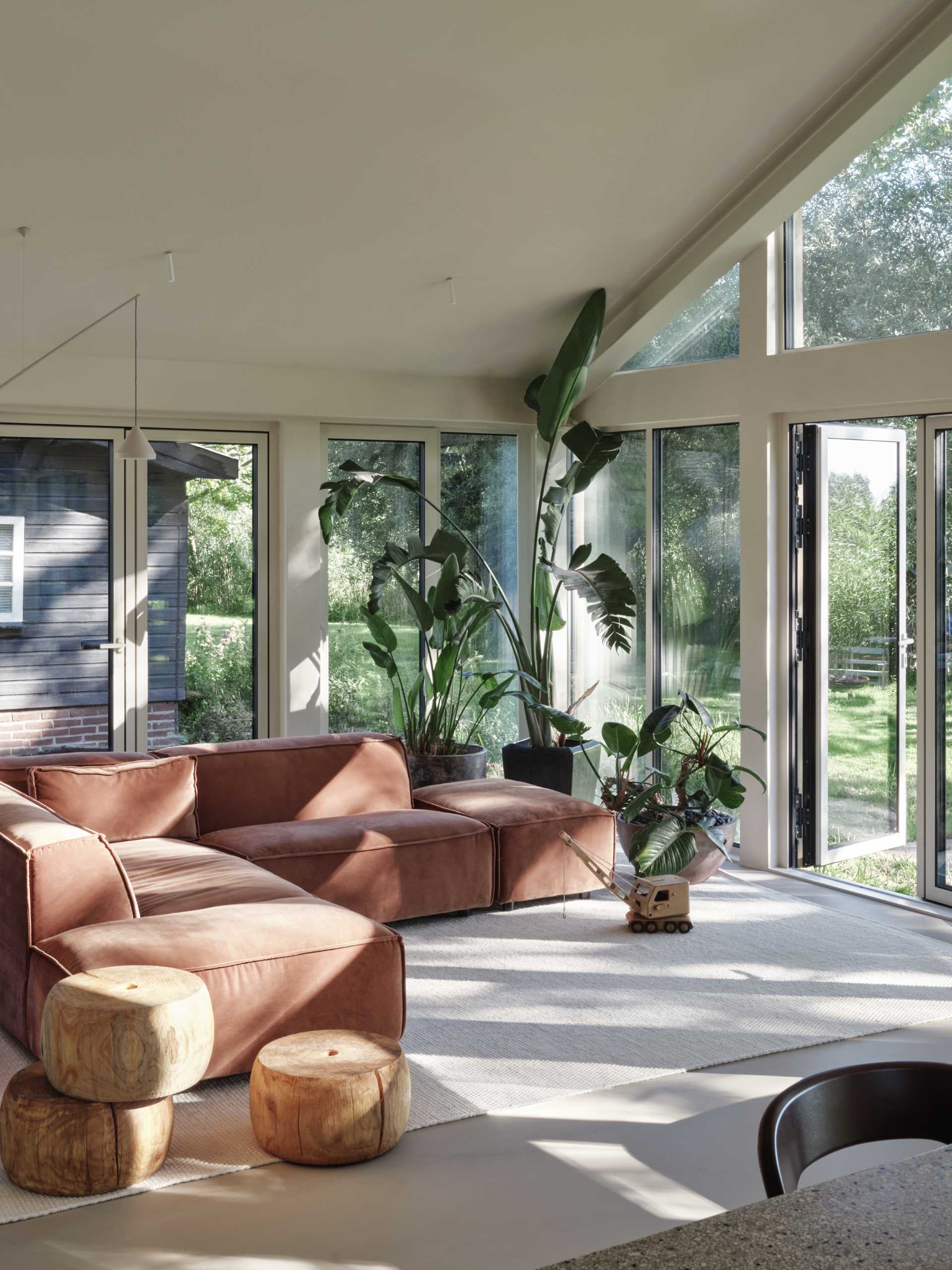
The Dining Area
The adjacent dining area includes a wood table and matching chairs that complement the kitchen cabinets.
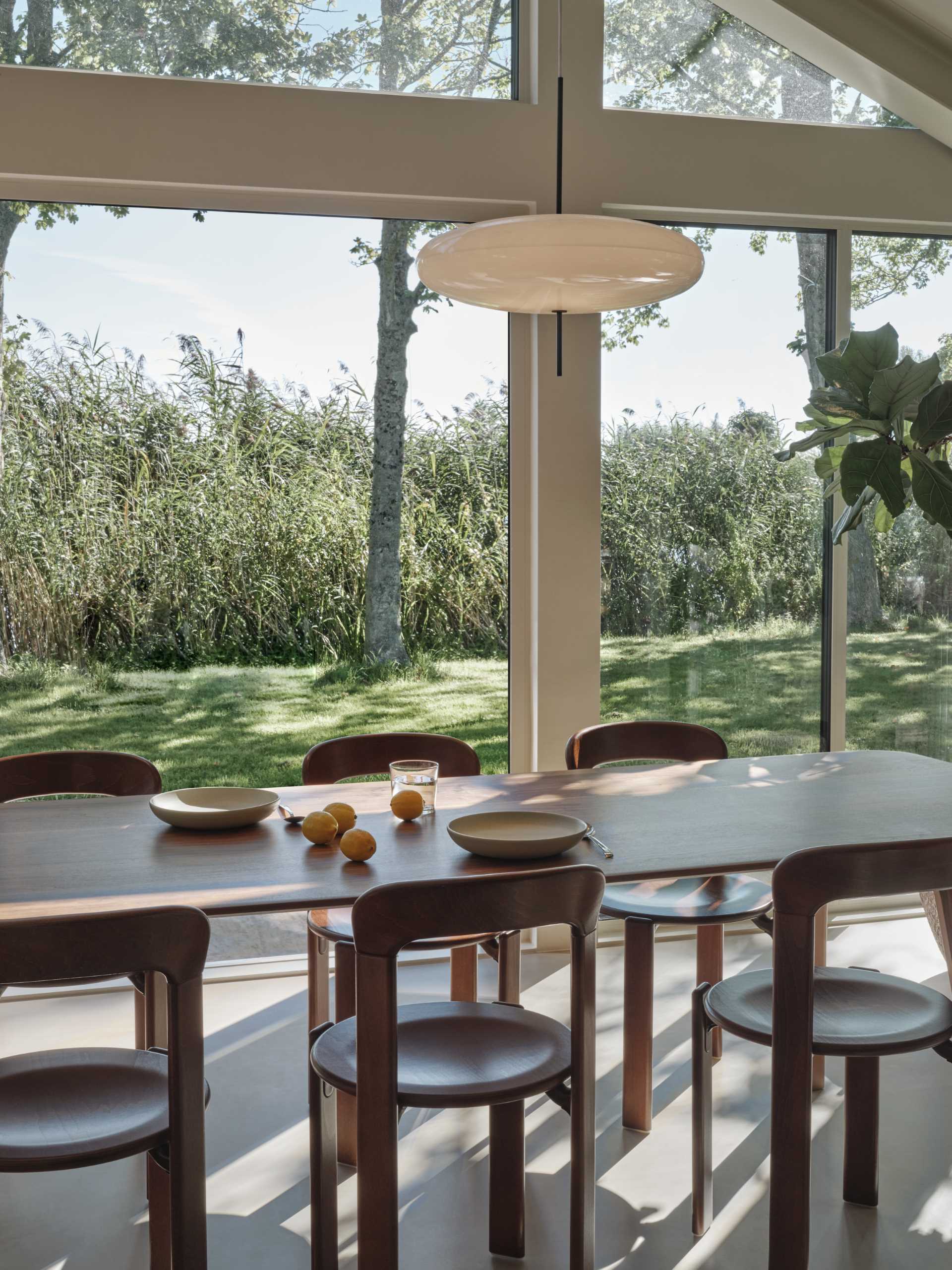
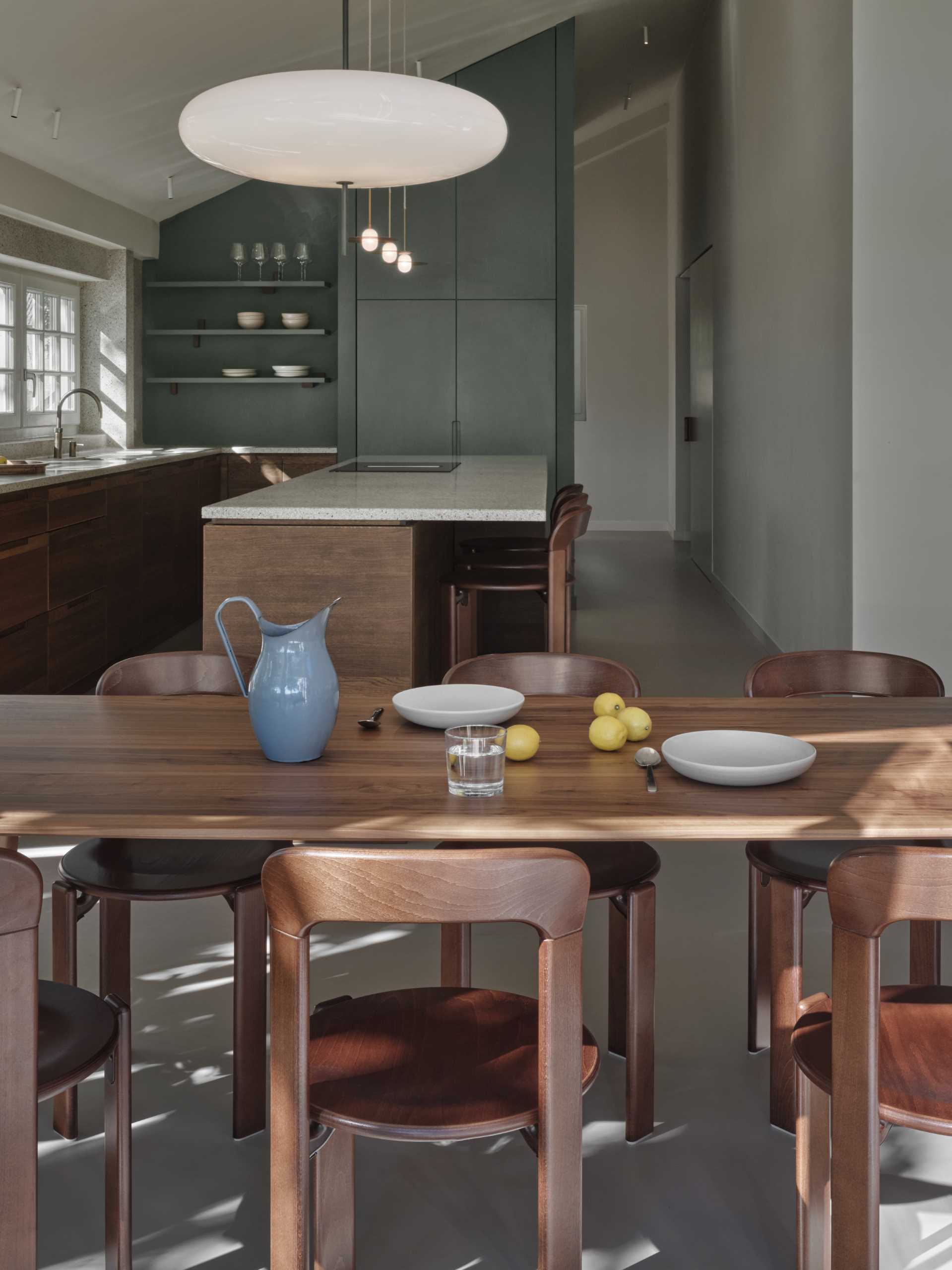
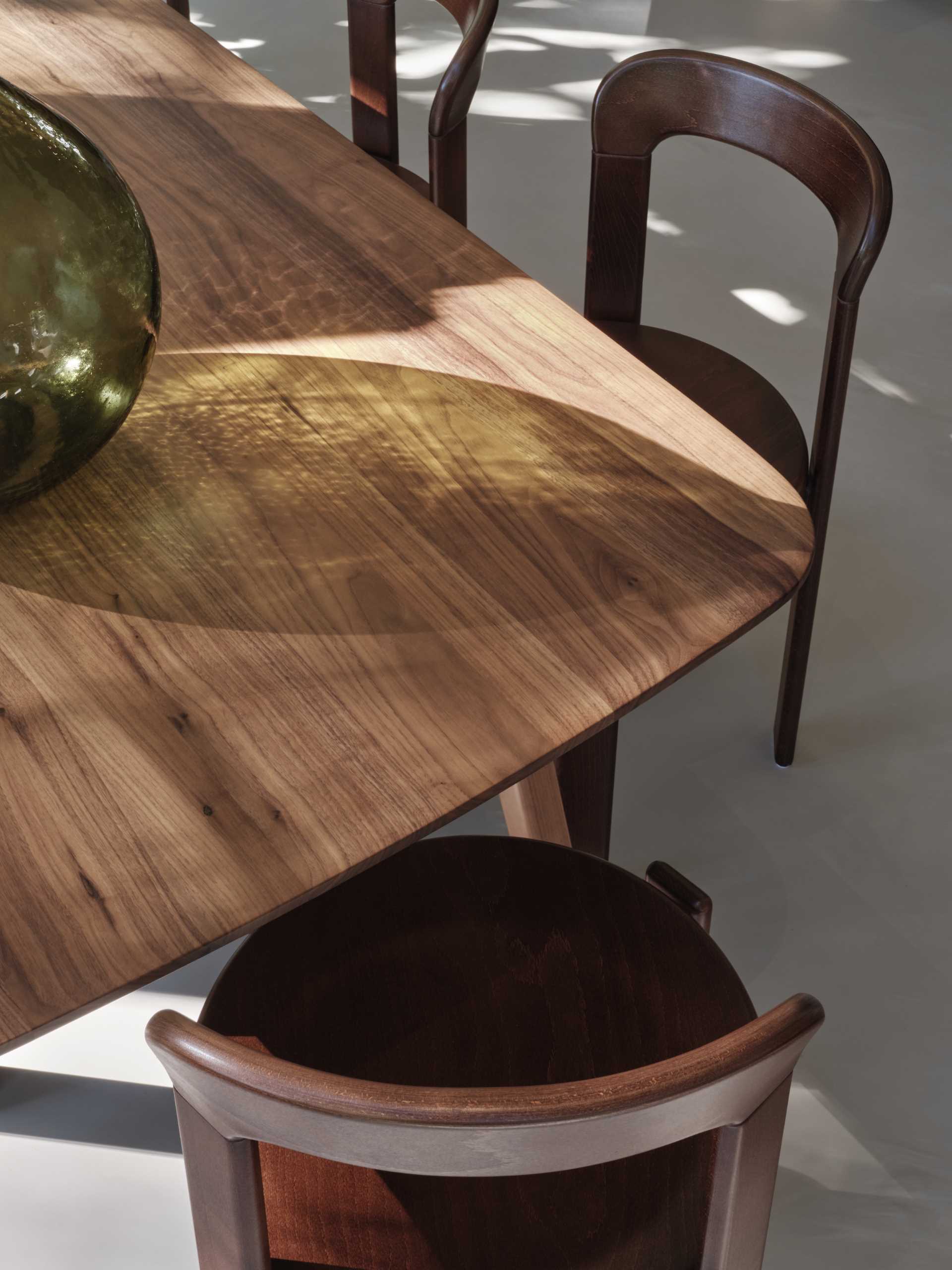
The Study
The study is located on a split level and is accessed via a wooden staircase. Unlike the rest of the ground floor, the study has a wooden floor, marking it as a space for solitude.
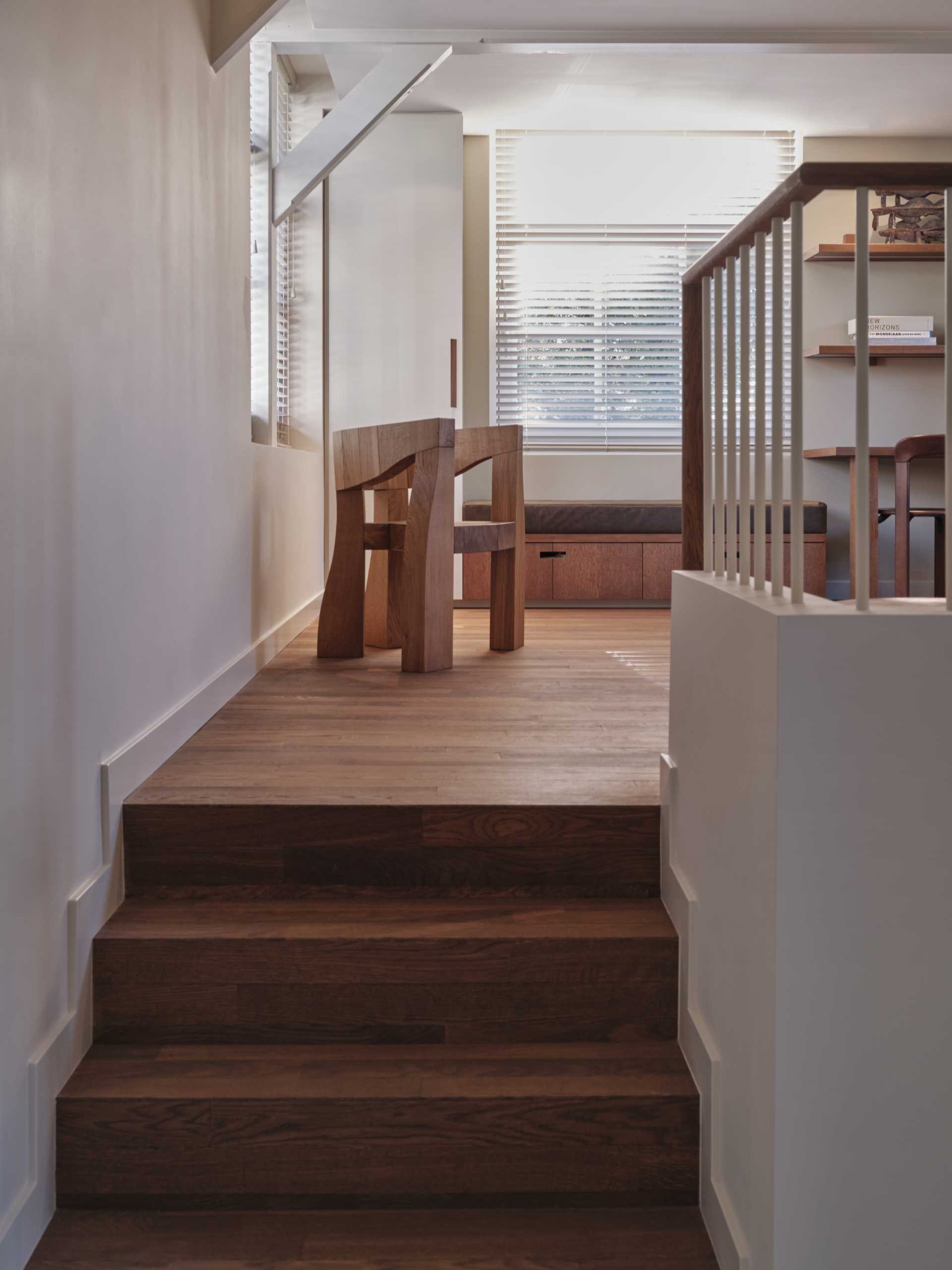
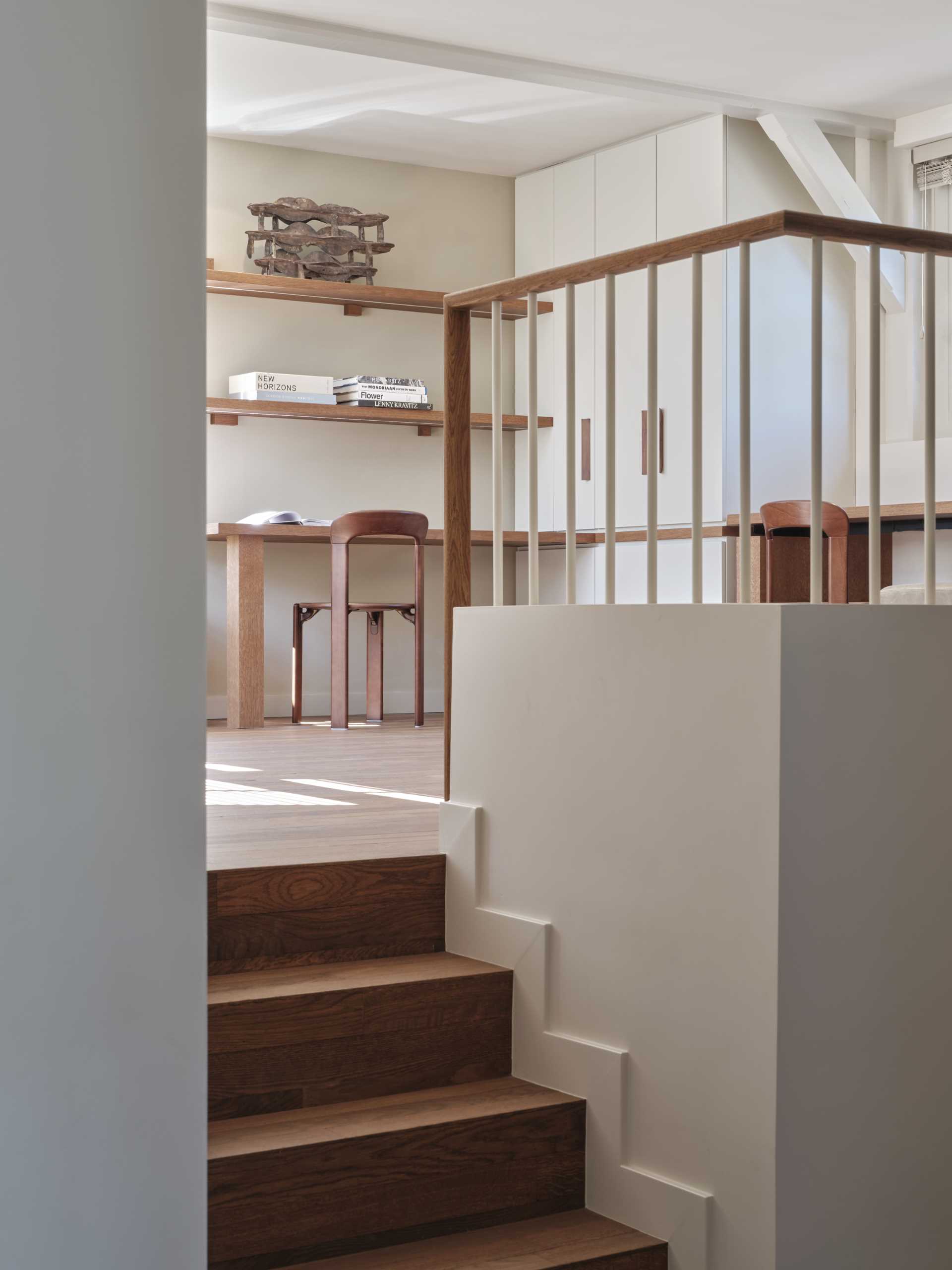
Custom furniture facilitates working days during the week, and contemplation and concentration the rest of the time. A built-in fireplace creates a snug mood, best enjoyed from a comfortable seat where you can savor the fire and a peaceful view of the river Vecht.
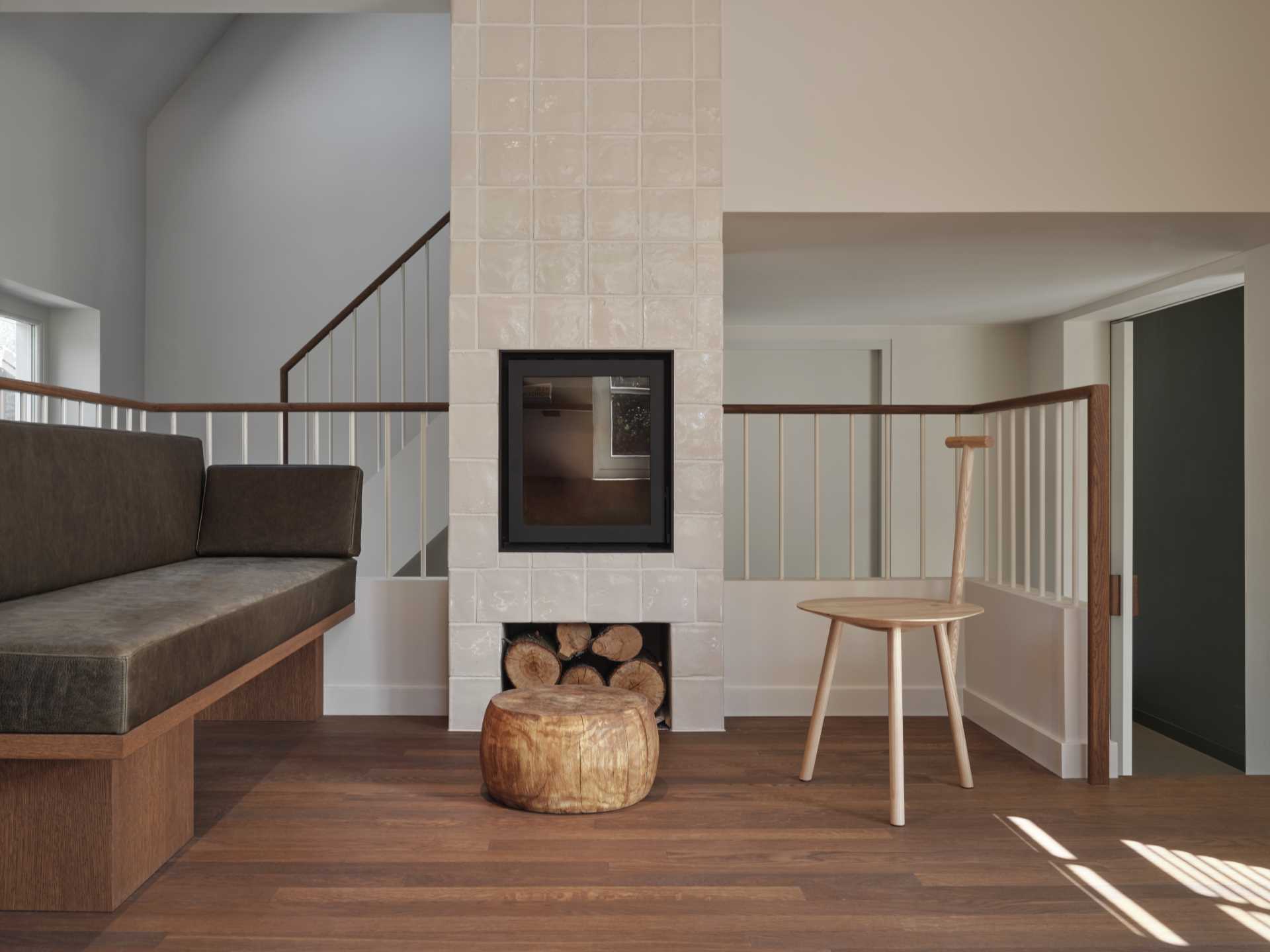
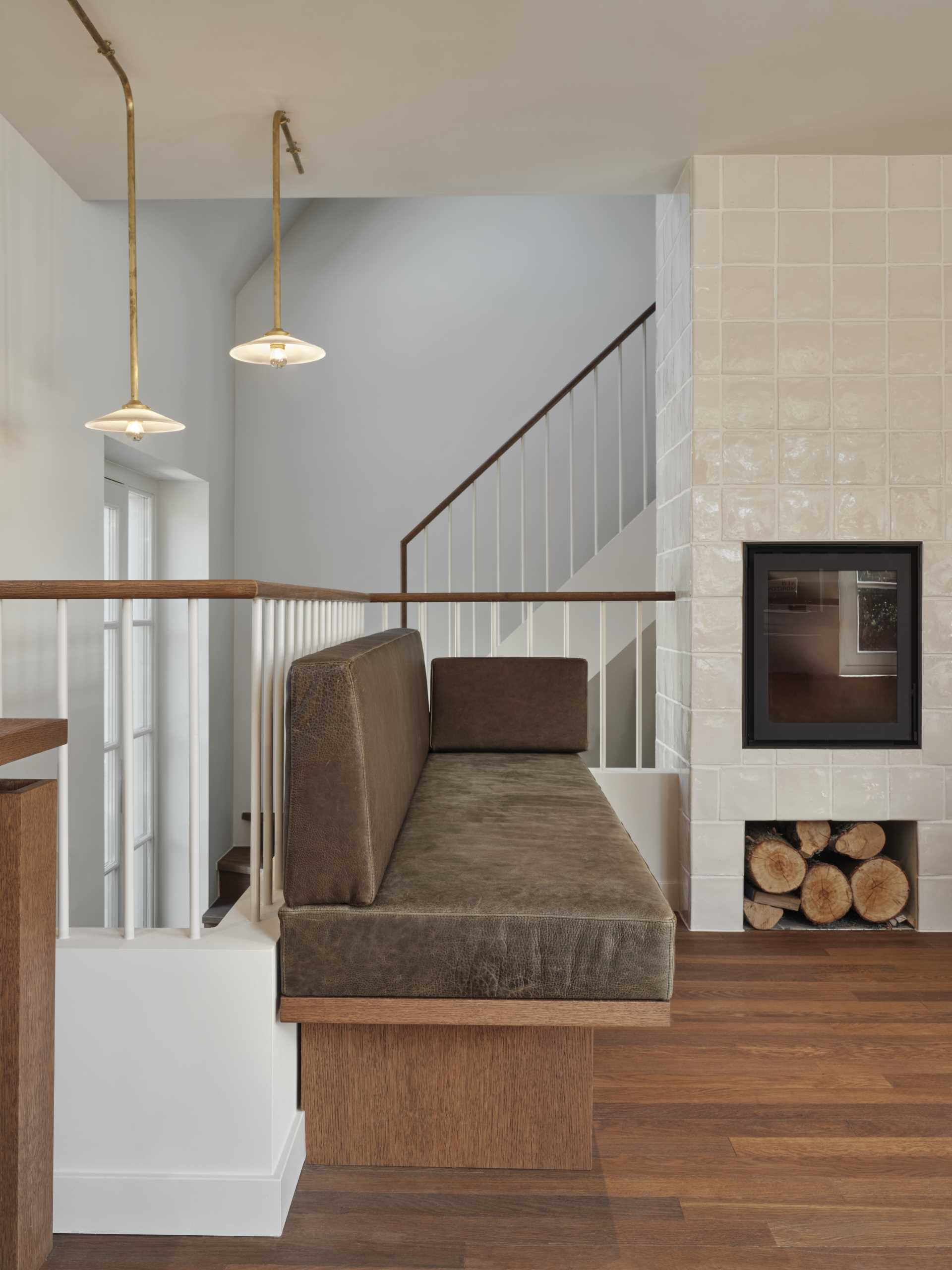
The Bedroom
In the master bedroom, there are custom wooden cabinets, a tall mirror, rustic plaster, and a wooden bed frame. All of which are complimented by playful bedside lamps on each side of the bed.
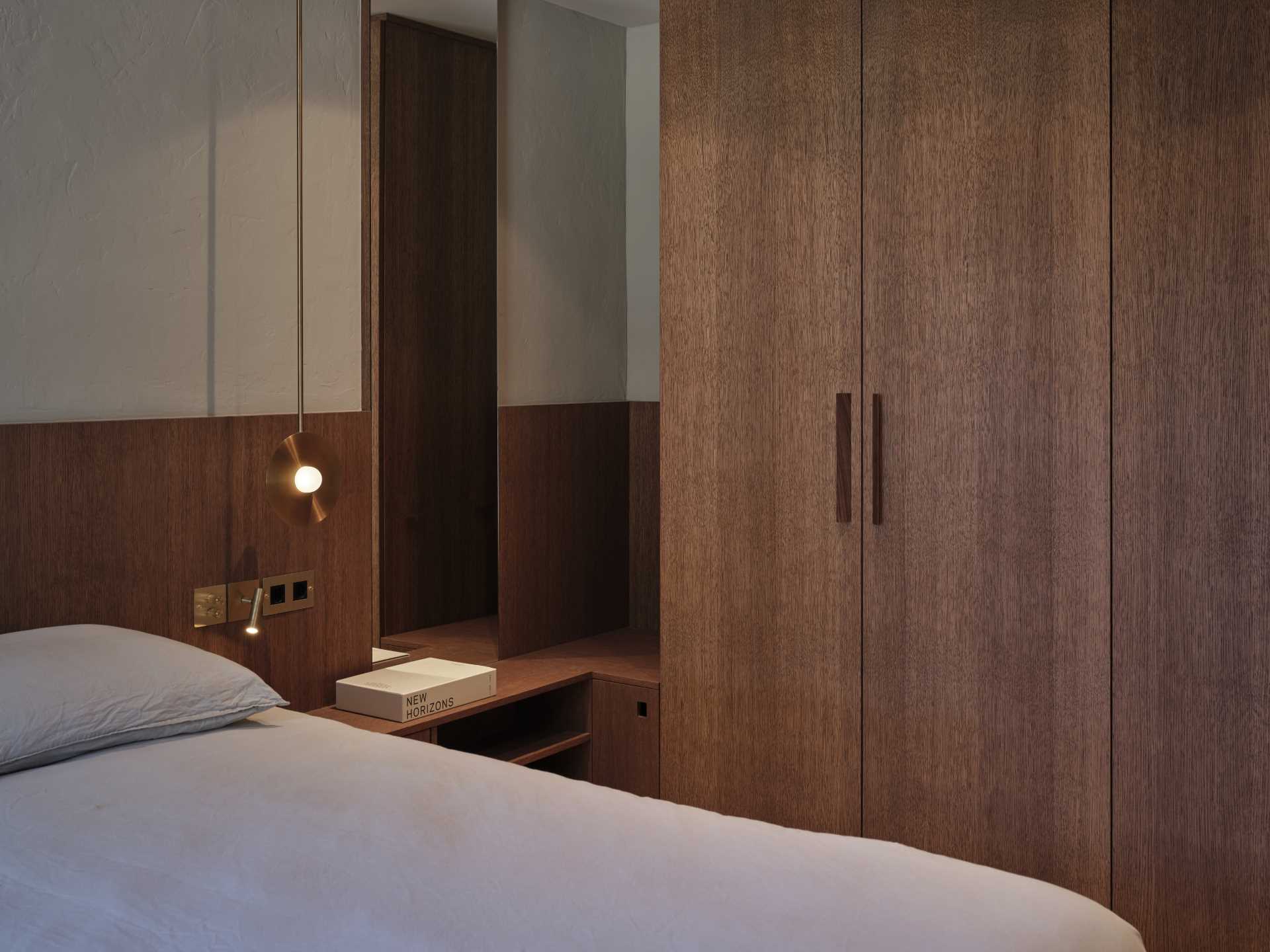
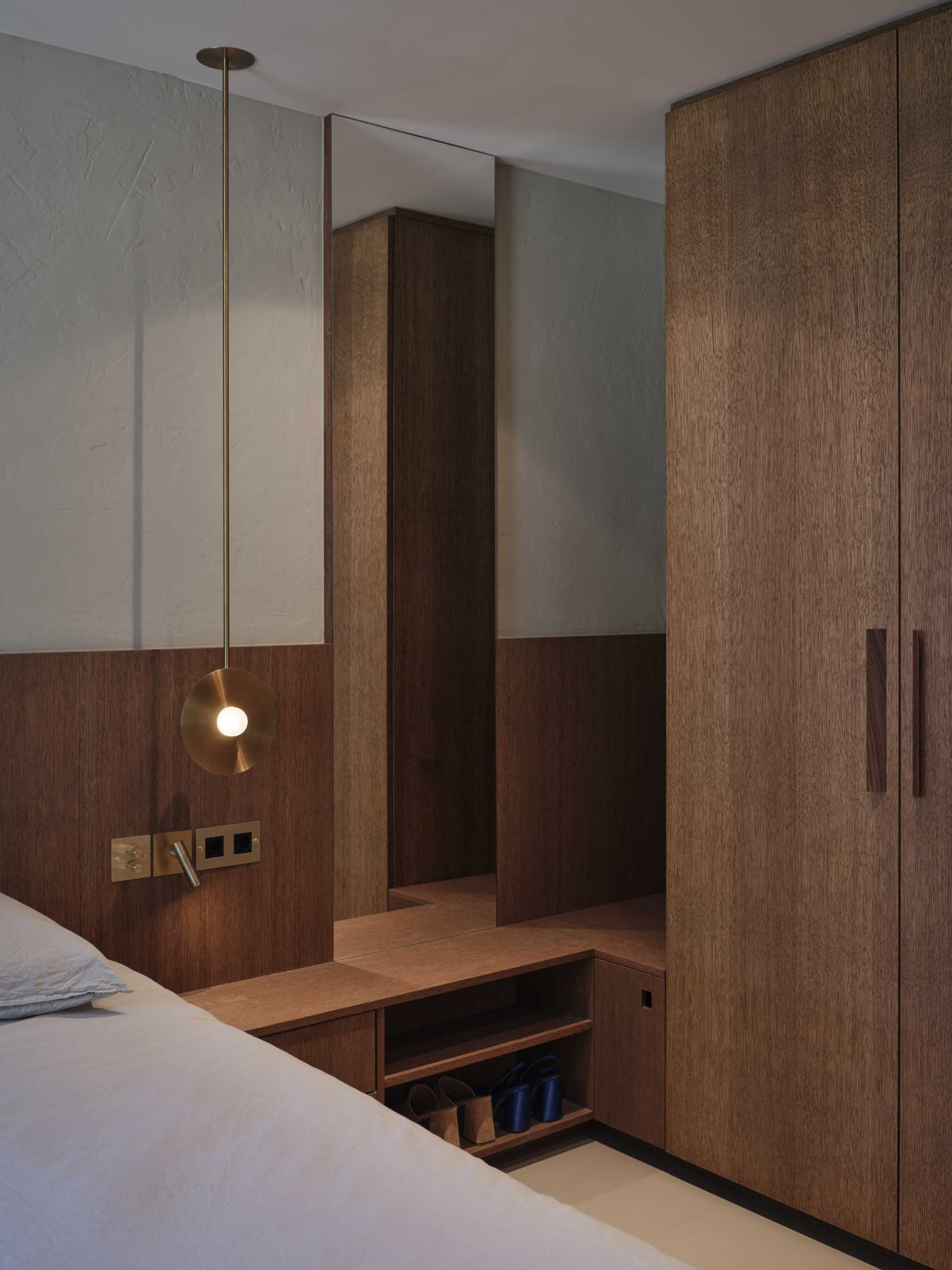
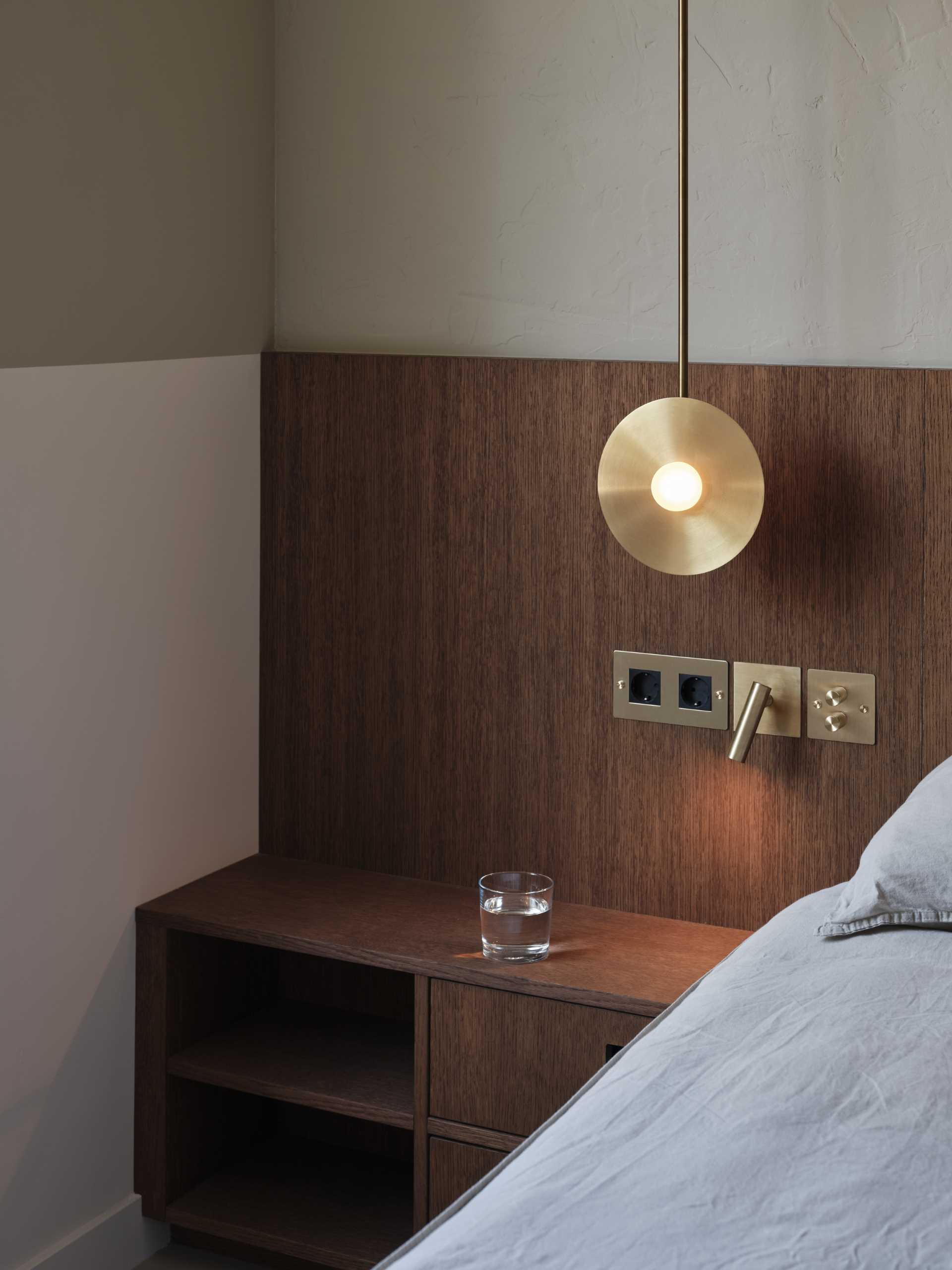
The Bathrooms
The master bathroom features a different terrazzo blend than the kitchen, with green, warm white, and pink pastel marbles that blend nicely with the surrounding colors.
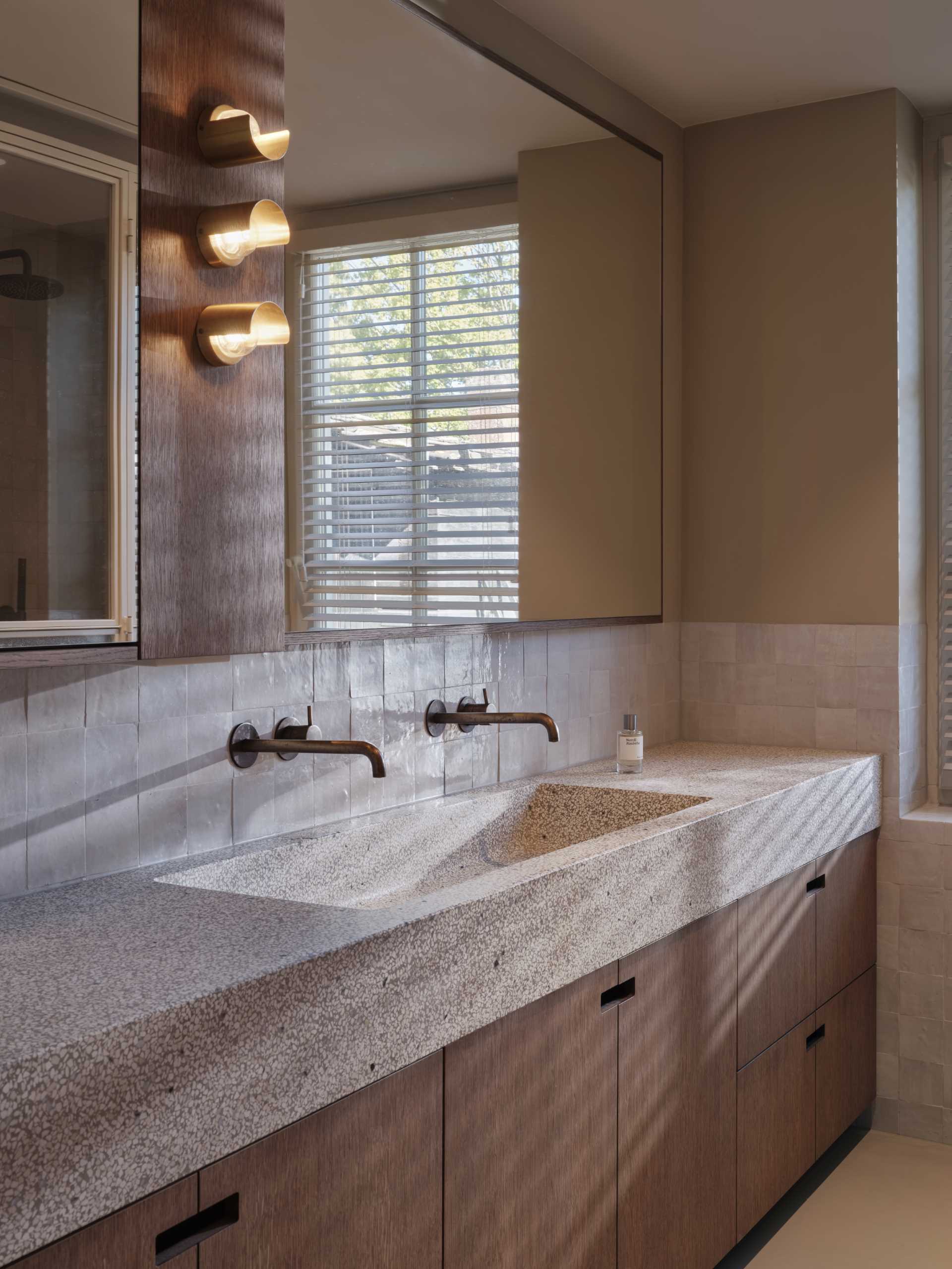
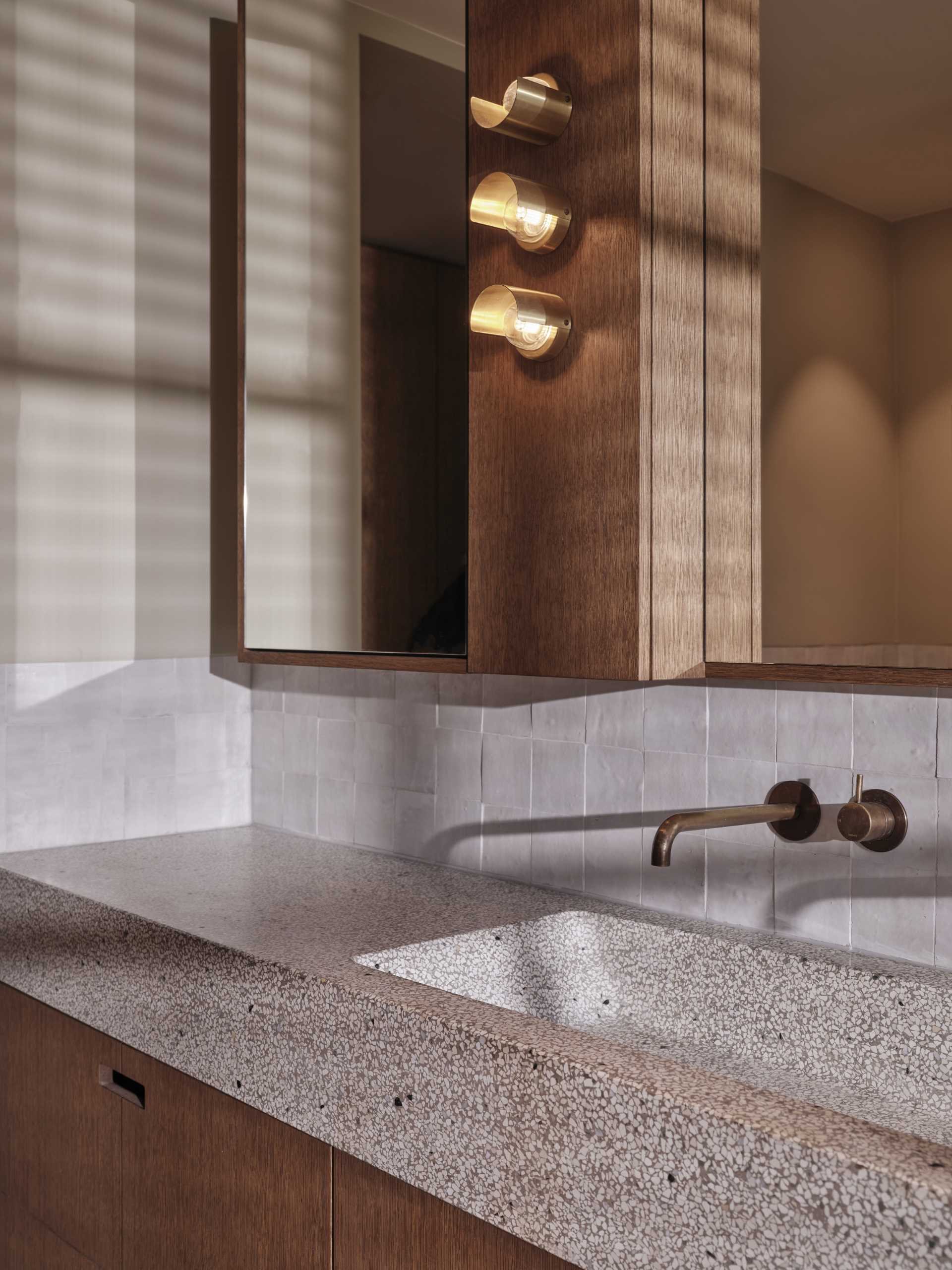
In the children’s bathroom, a more outspoken green color palette was applied over a range of tiles and a terrazzo sink.
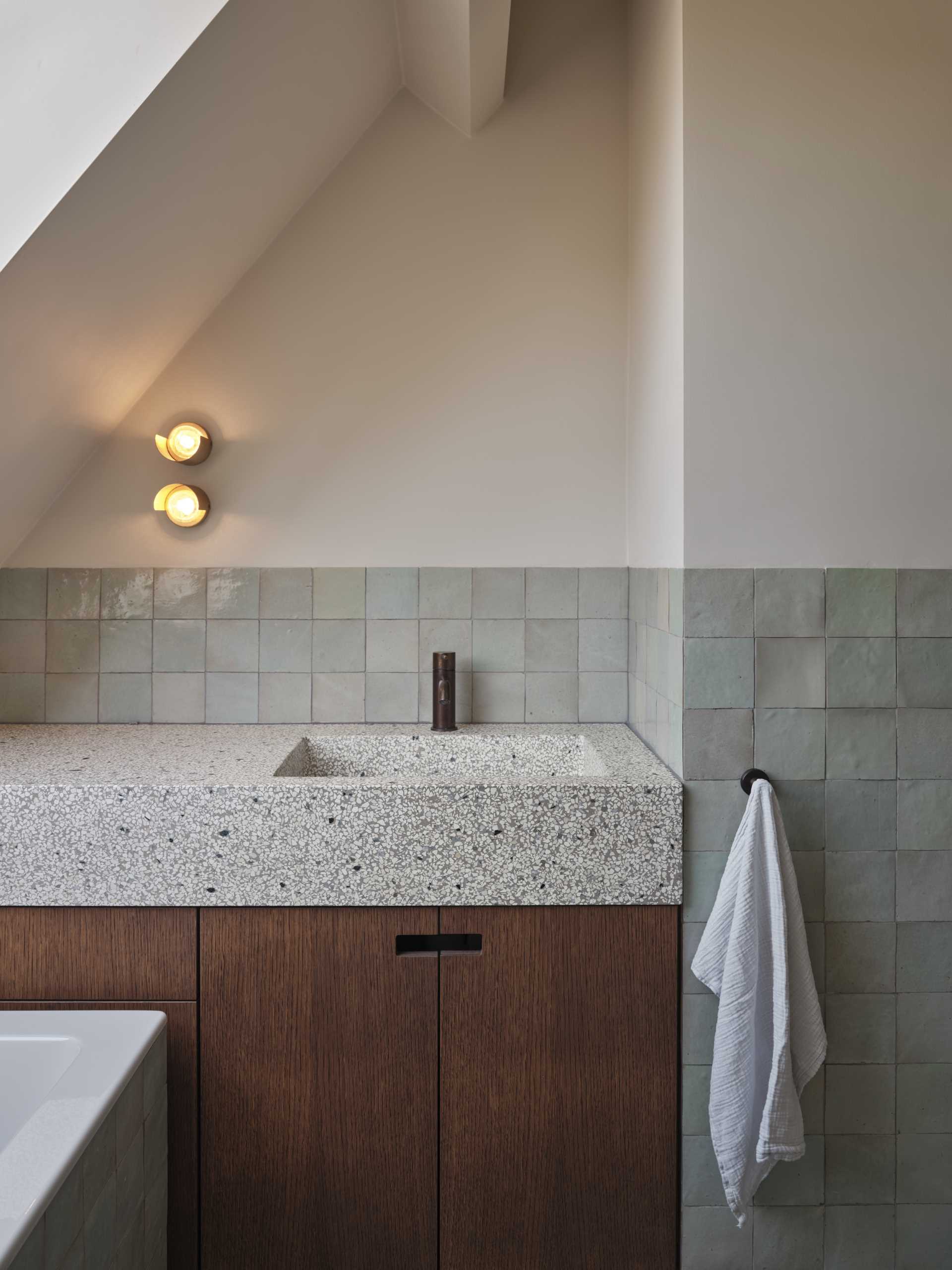
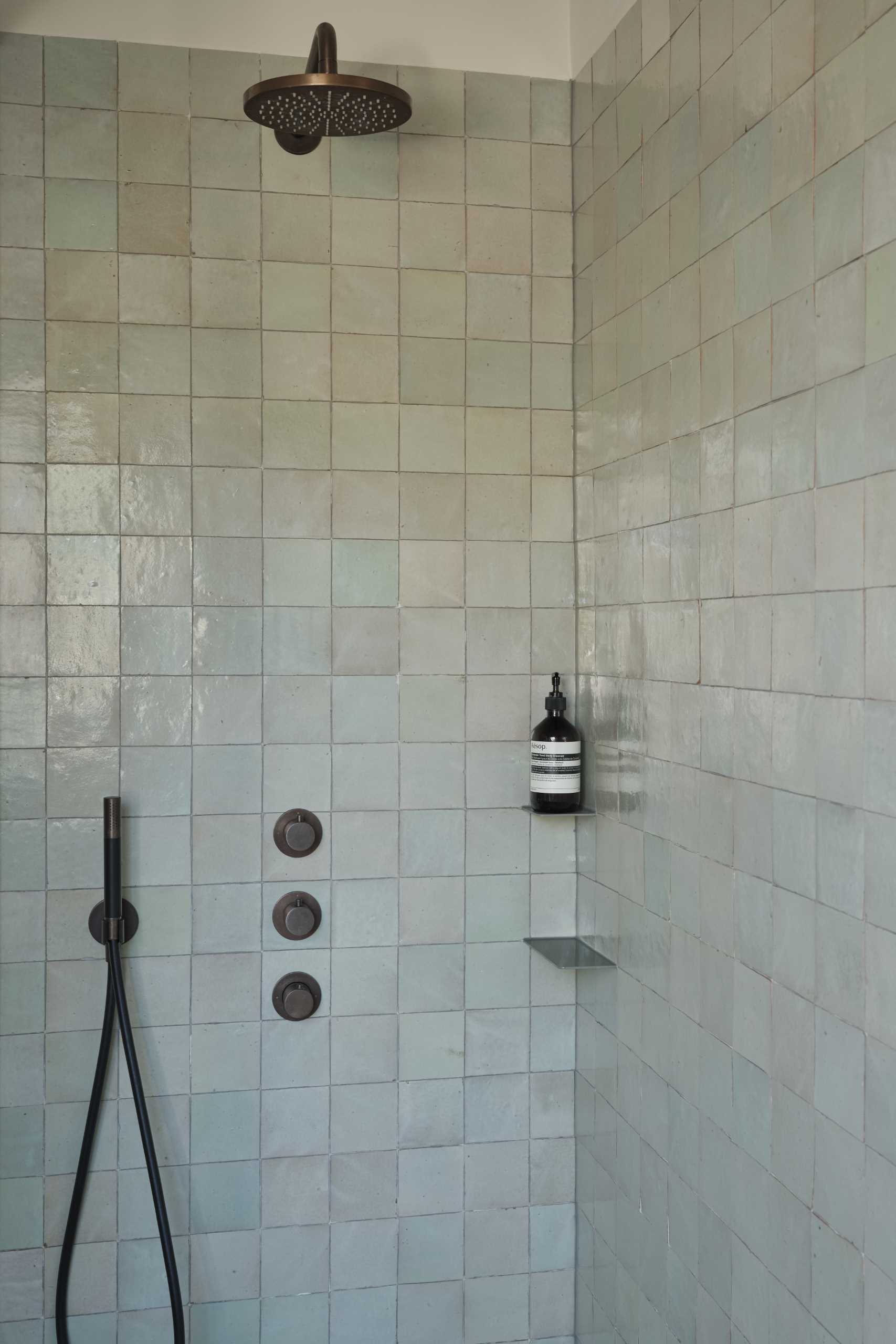
The Laundry
The terrazzo makes another appearance in the laundry room, where it has been paired with matte green cabinetry.
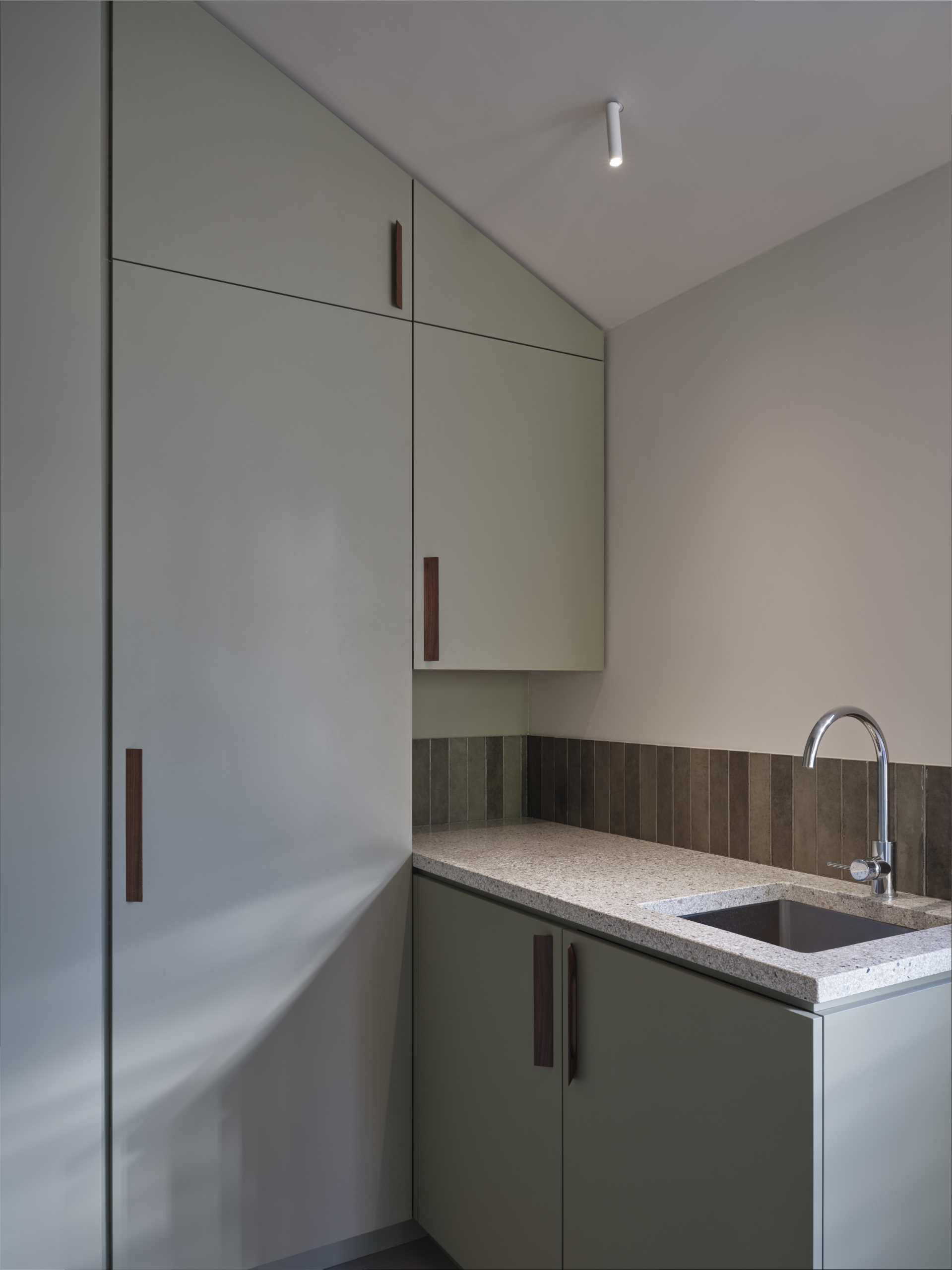
The Floor Plans
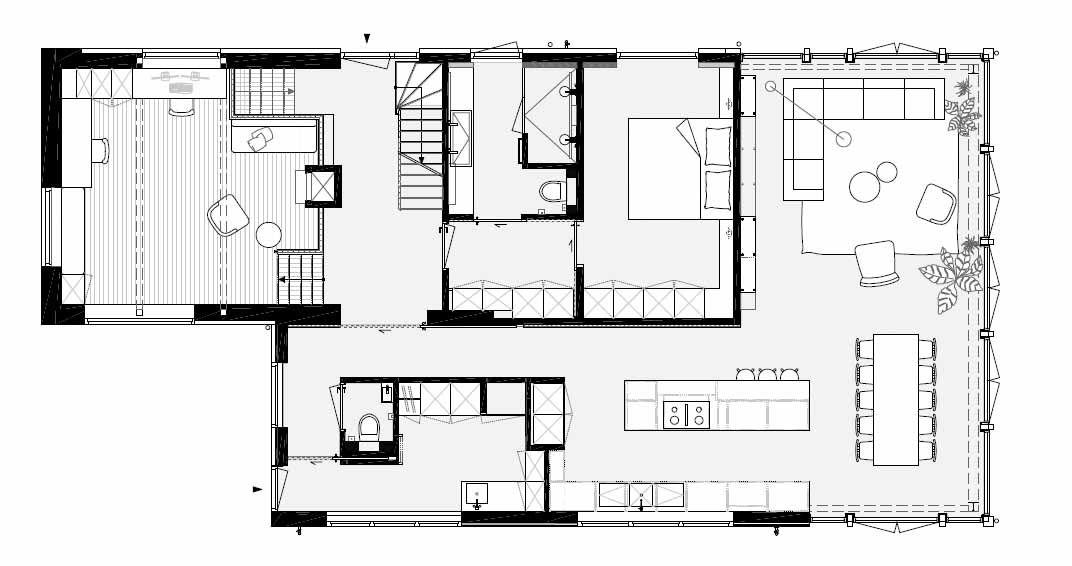
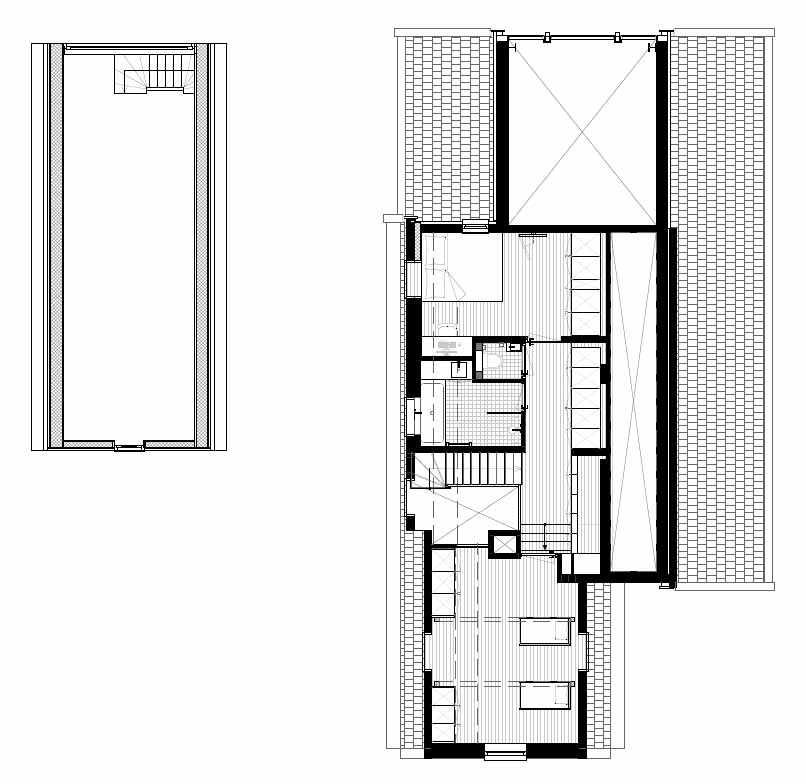
Photography: Maarten Willemstein | Design: Studio Modijefsky – Esther Stam, Moene van Werven, Felicia Urena, Agnese Pellino Collaboration for design and execution of the extension with Architecten Bureau Jules Zwijsen
Source: Contemporist
