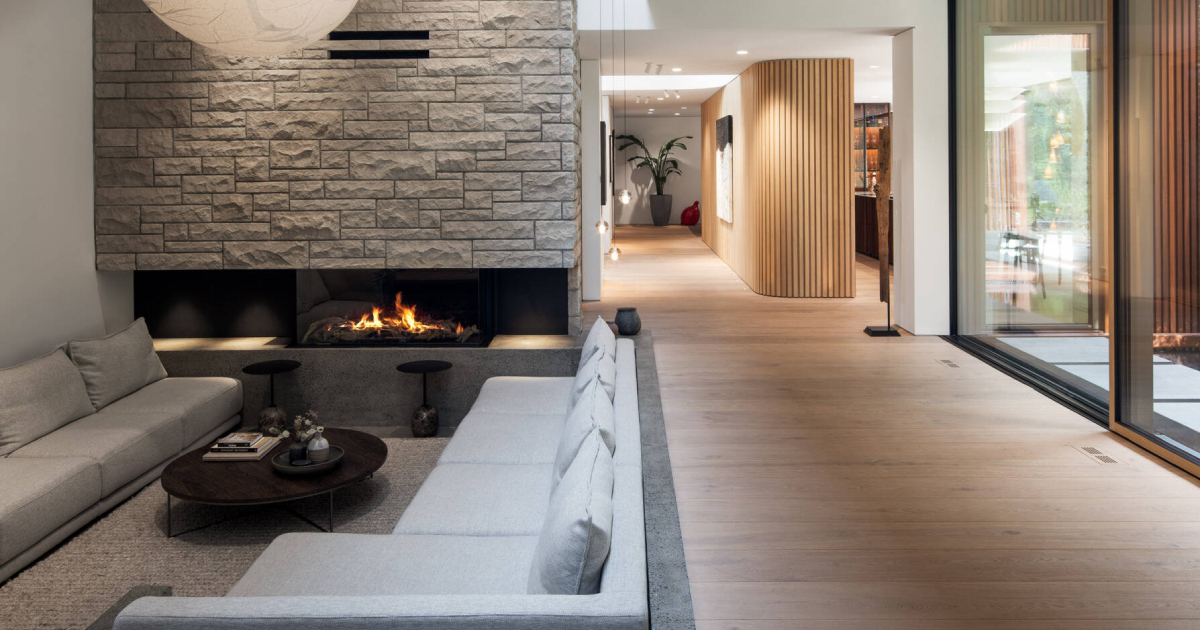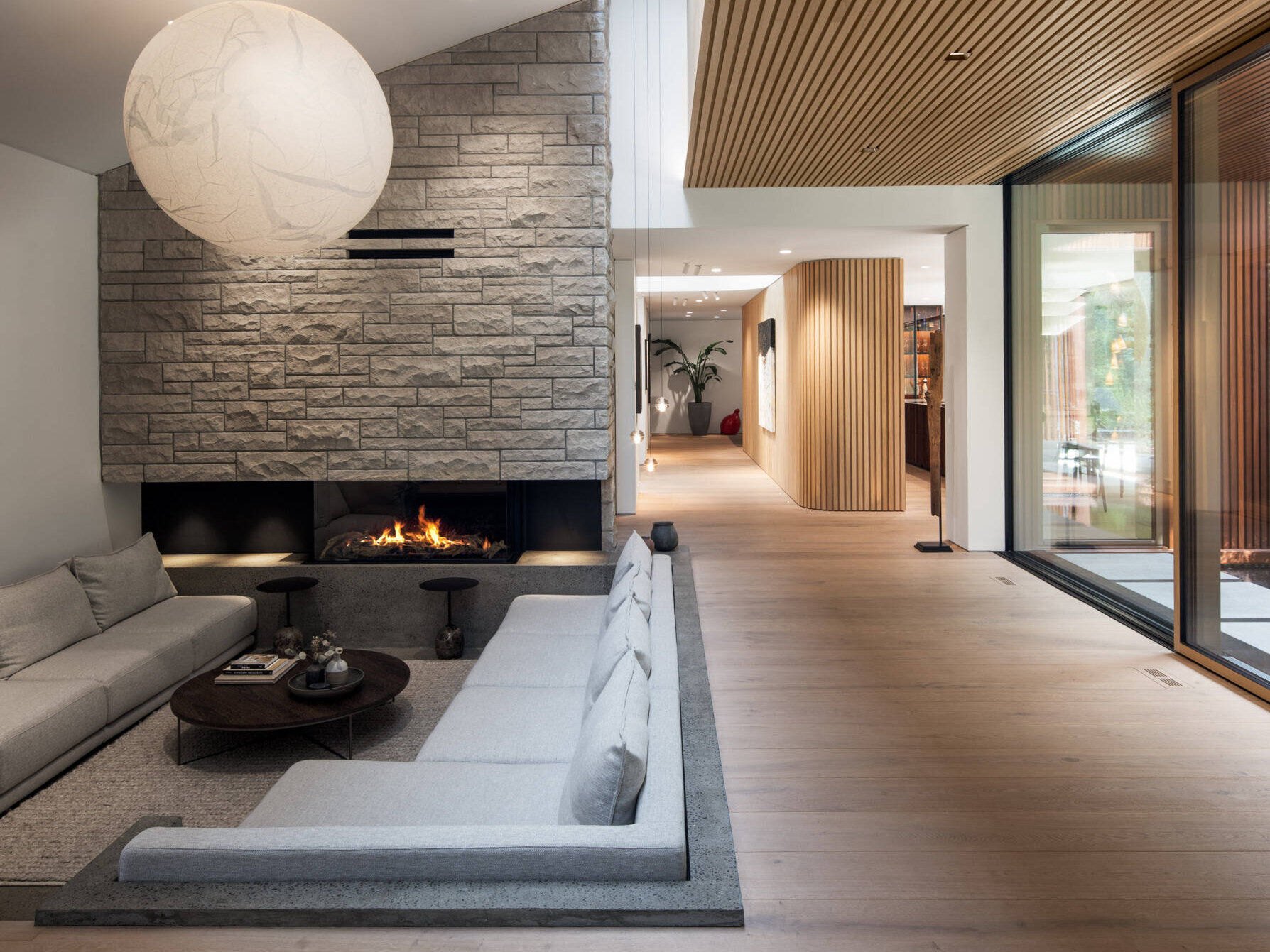
In Montreal’s lush Outremont district, a 1950s home by architects Morin & Cinq-Mars has undergone a transformative expansion. Atelier Chardonnat and Salem Architecture led the renovation, preserving its Frank Lloyd Wright–inspired heritage while introducing Japanese and Scandinavian influences. The result is a warm, modern sanctuary on Mount Royal, where every detail connects to nature and calm.
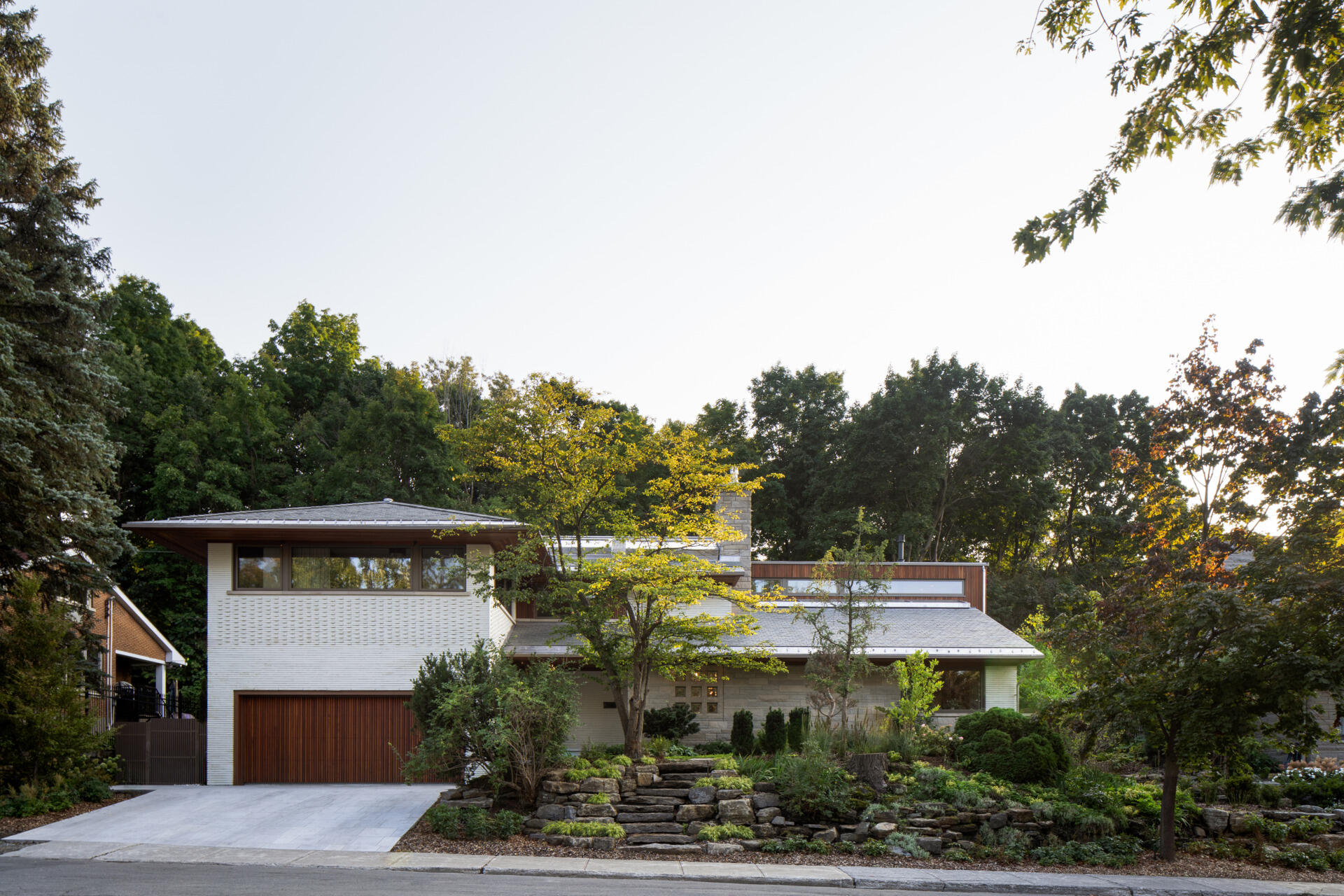
The reimagined structure enhances the original home’s low-slung horizontality, keeping the spirit of midcentury design alive. Rather than altering the street-facing proportions, the expansion unfolds at the back, allowing the front facade to remain historically grounded. A linear skylight now separates the original volume from the new addition, creating a glowing seam of daylight that anchors the home’s core. Materials like stone, pale brick, tin-coated copper, and slate unify the home’s past and present, forming a cohesive architectural statement.
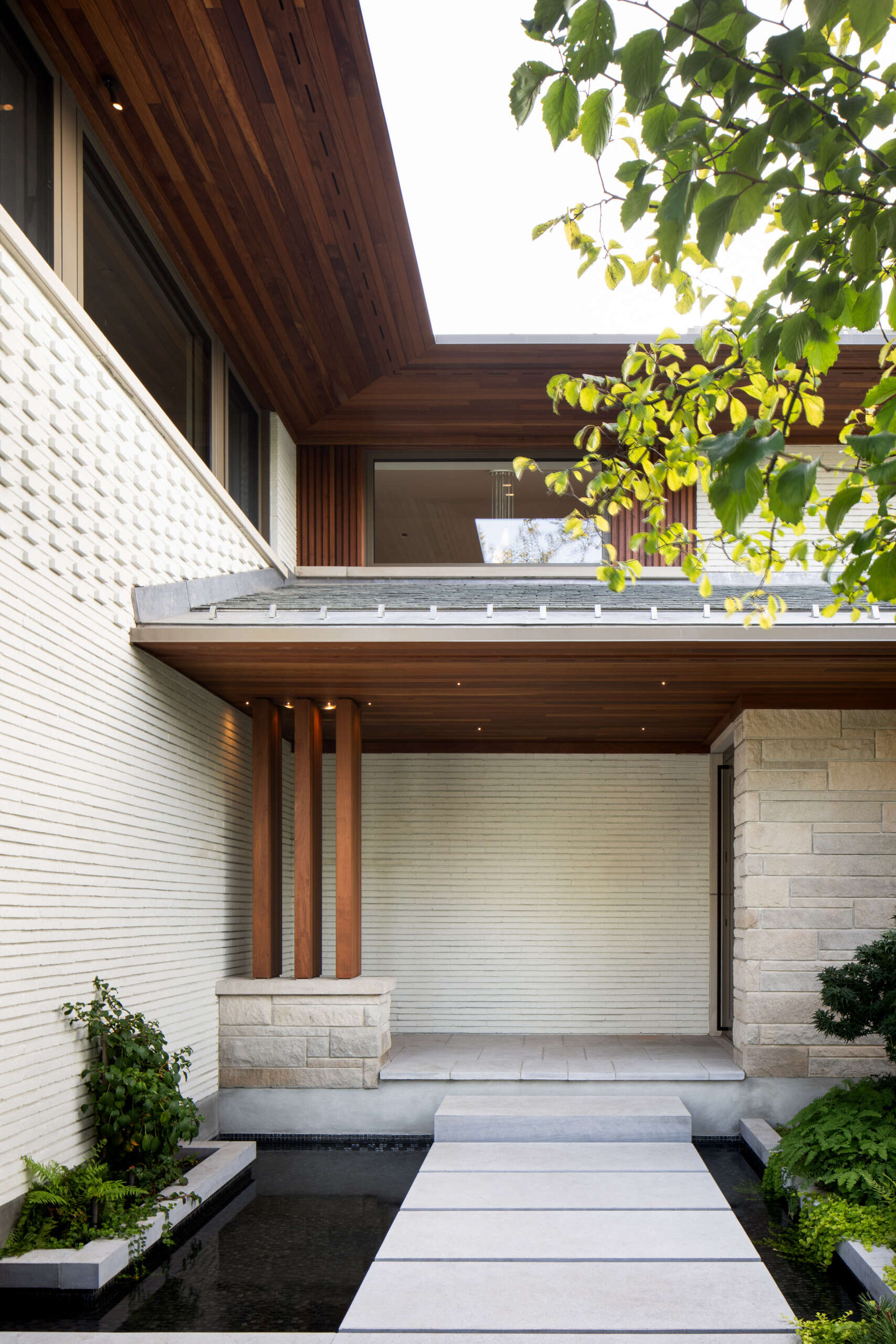
Nature plays a central role in the design. A Japanese-influenced garden replaces traditional lawn with fragrant thyme and river pebbles. Carefully composed water features, including still ponds, a side courtyard fountain, and reflective basins, bring serenity and movement. The result is a meditative terrain that blurs the line between built and natural environments.
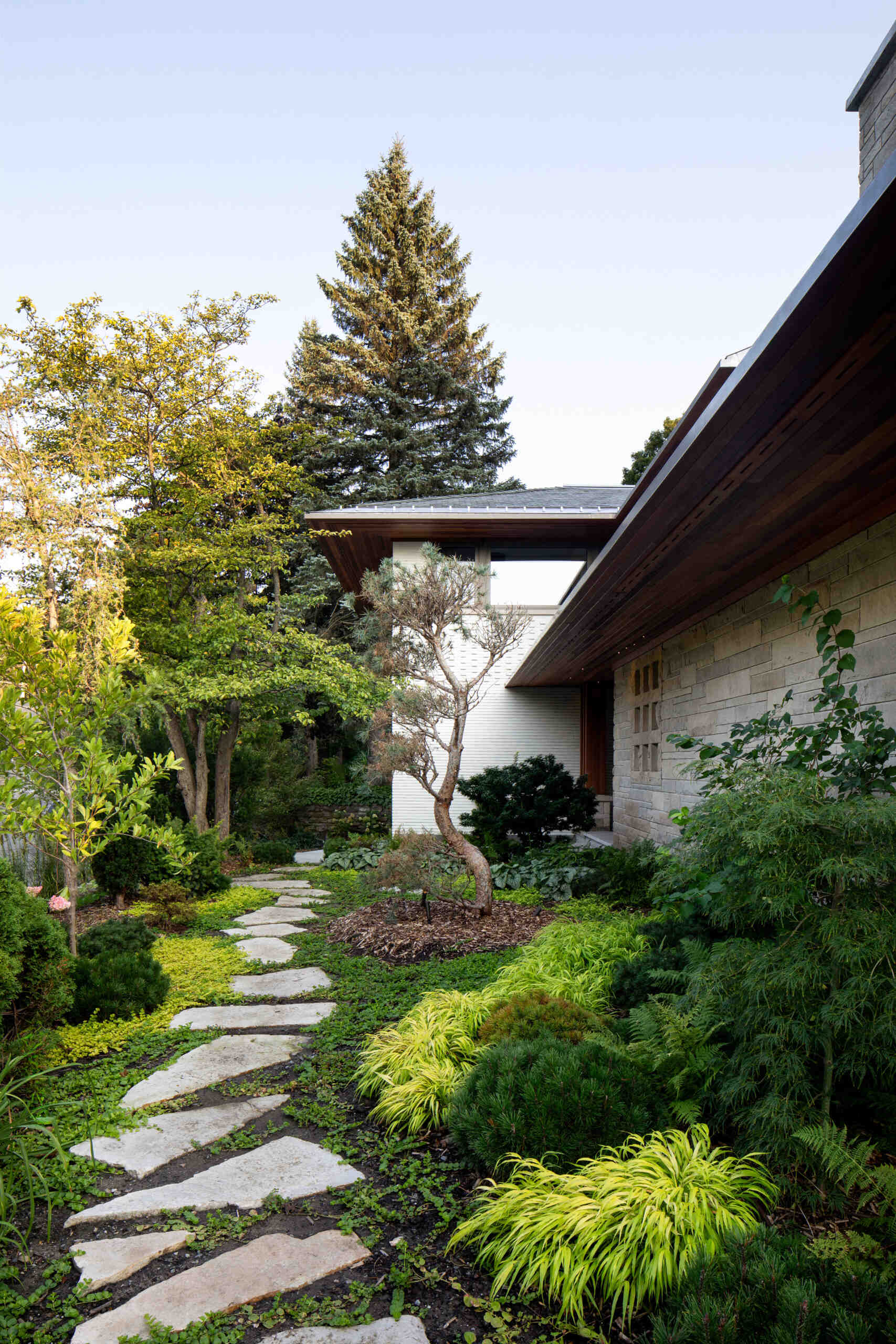
At the back of the home, a sunken outdoor lounge forms a quiet refuge framed by trees. The rear facade, largely glazed, opens up to this landscape, while vertical IPE wood slats echo the forest’s rhythm and provide privacy. Slate roof overhangs shade the space while visually rooting the house into its setting.
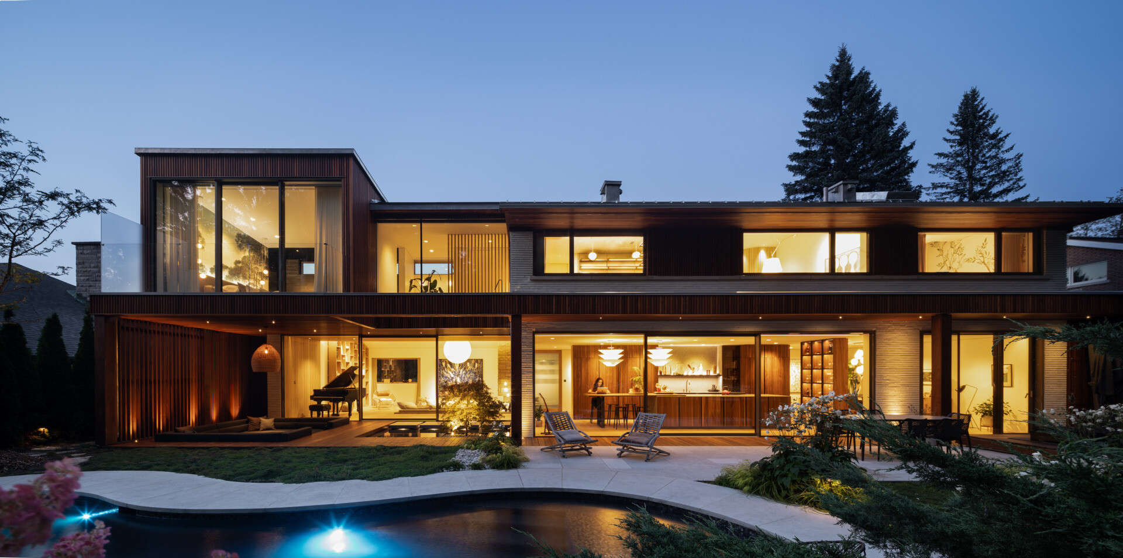
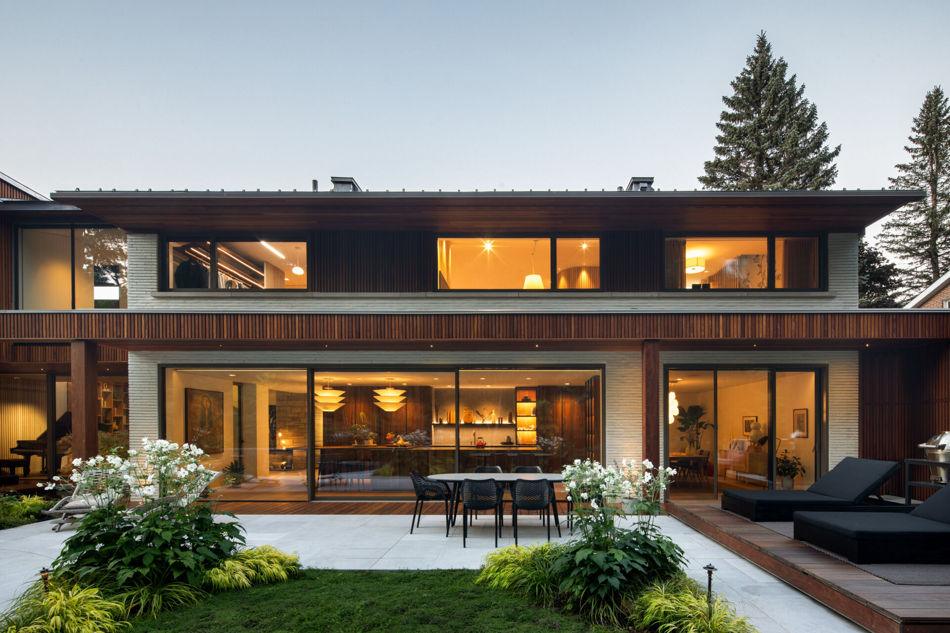
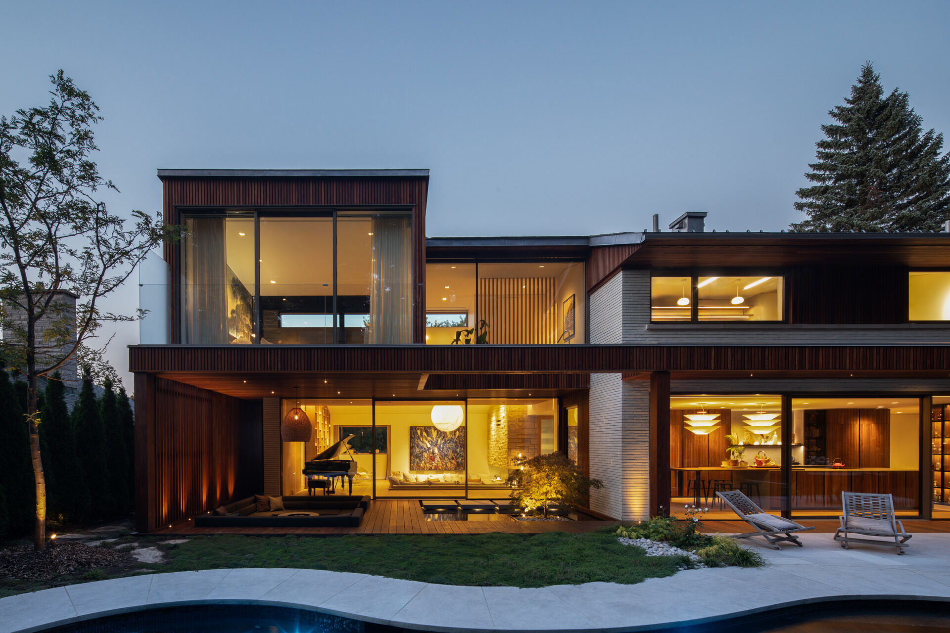
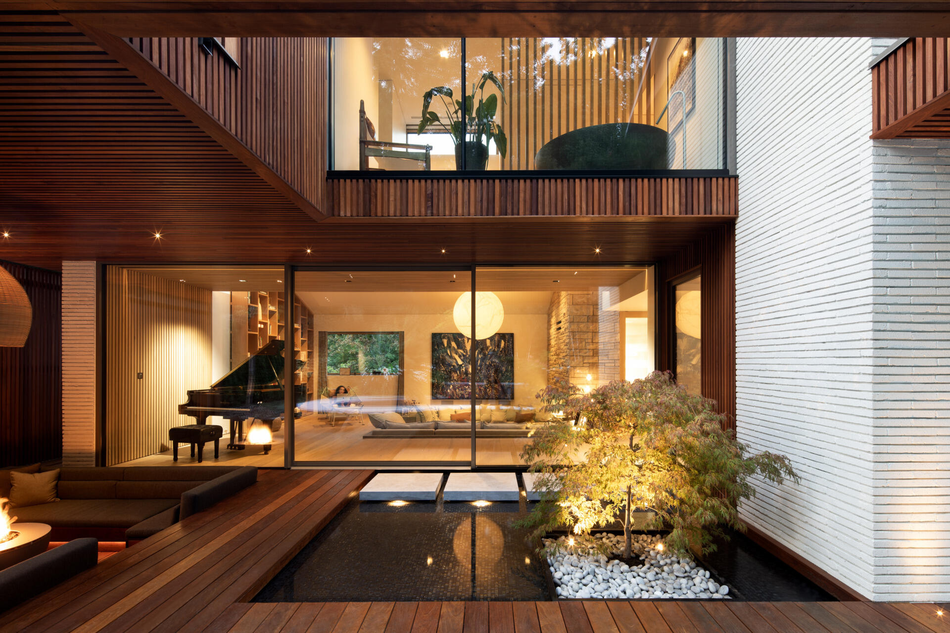
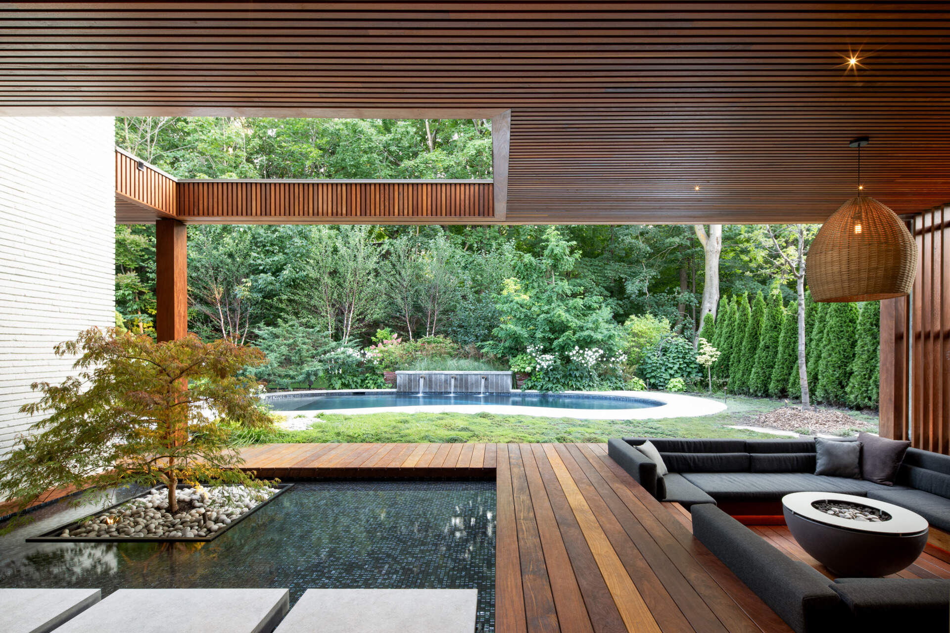
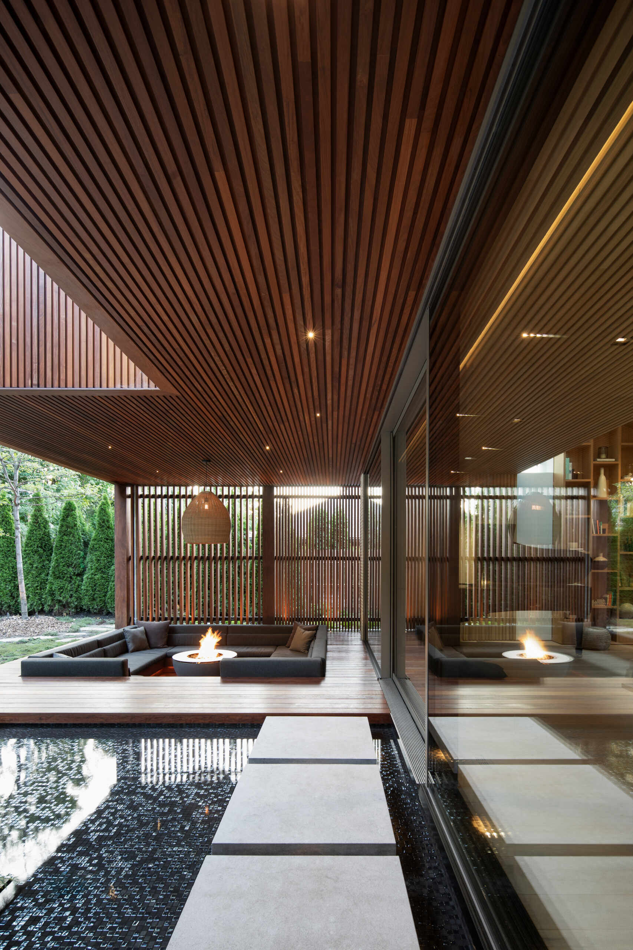
Inside, the living area is a lesson in restraint. Natural oak and walnut meet stone and marble, with no baseboards or moldings in sight. The double-height cathedral ceiling brings a sense of drama, softened by curves and textured surfaces. Hidden doors and architectural lighting preserve the visual flow, letting materiality and form do the talking.
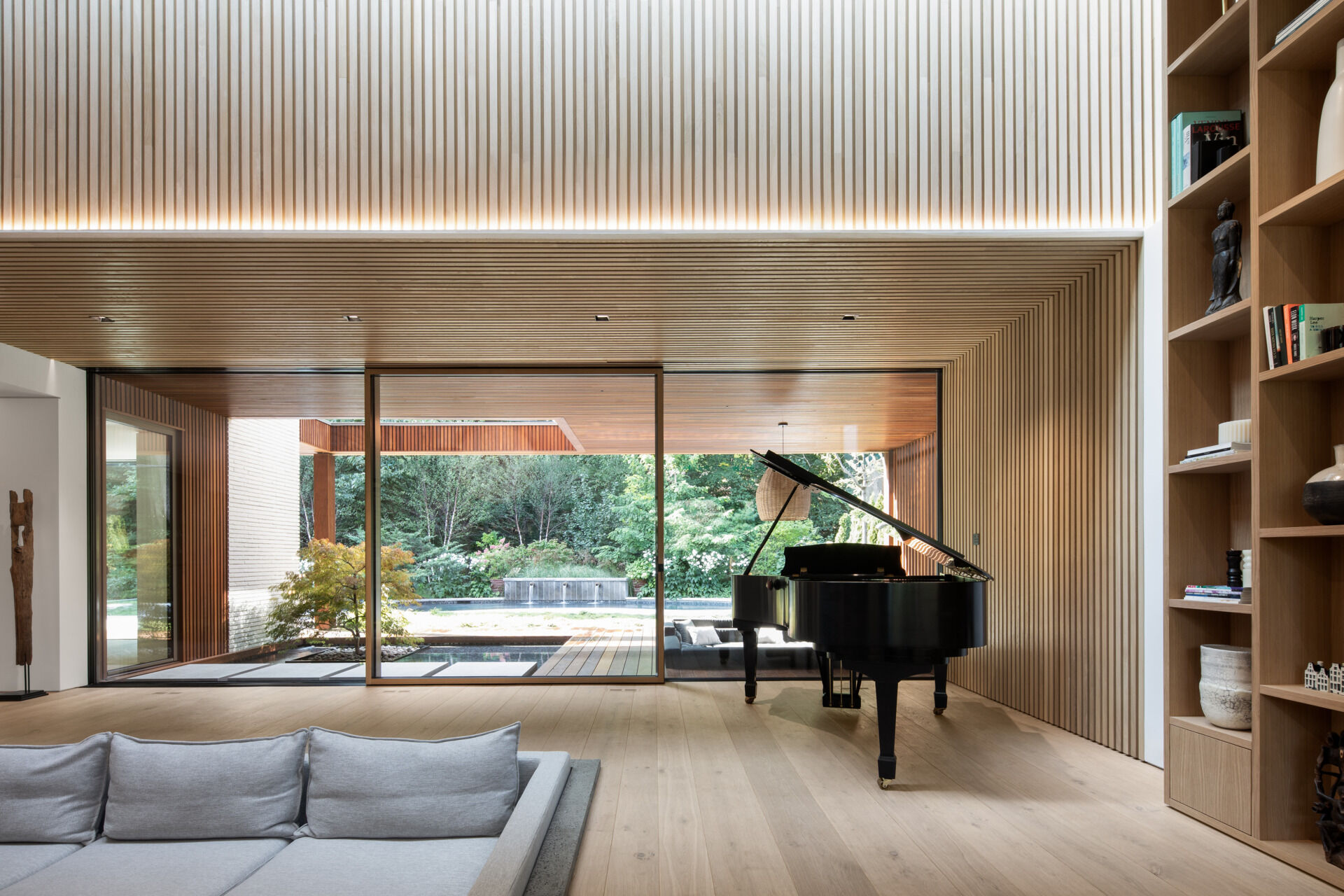
The sunken living room balances warmth and structure. A stone fireplace anchors the space, while built-in concrete seating creates an intimate, sculptural feel. Oak slats line the ceiling, drawing light from the skylight above. A grand piano and custom bookshelf define the upper level, and soft lighting adds a quiet sense of drama.
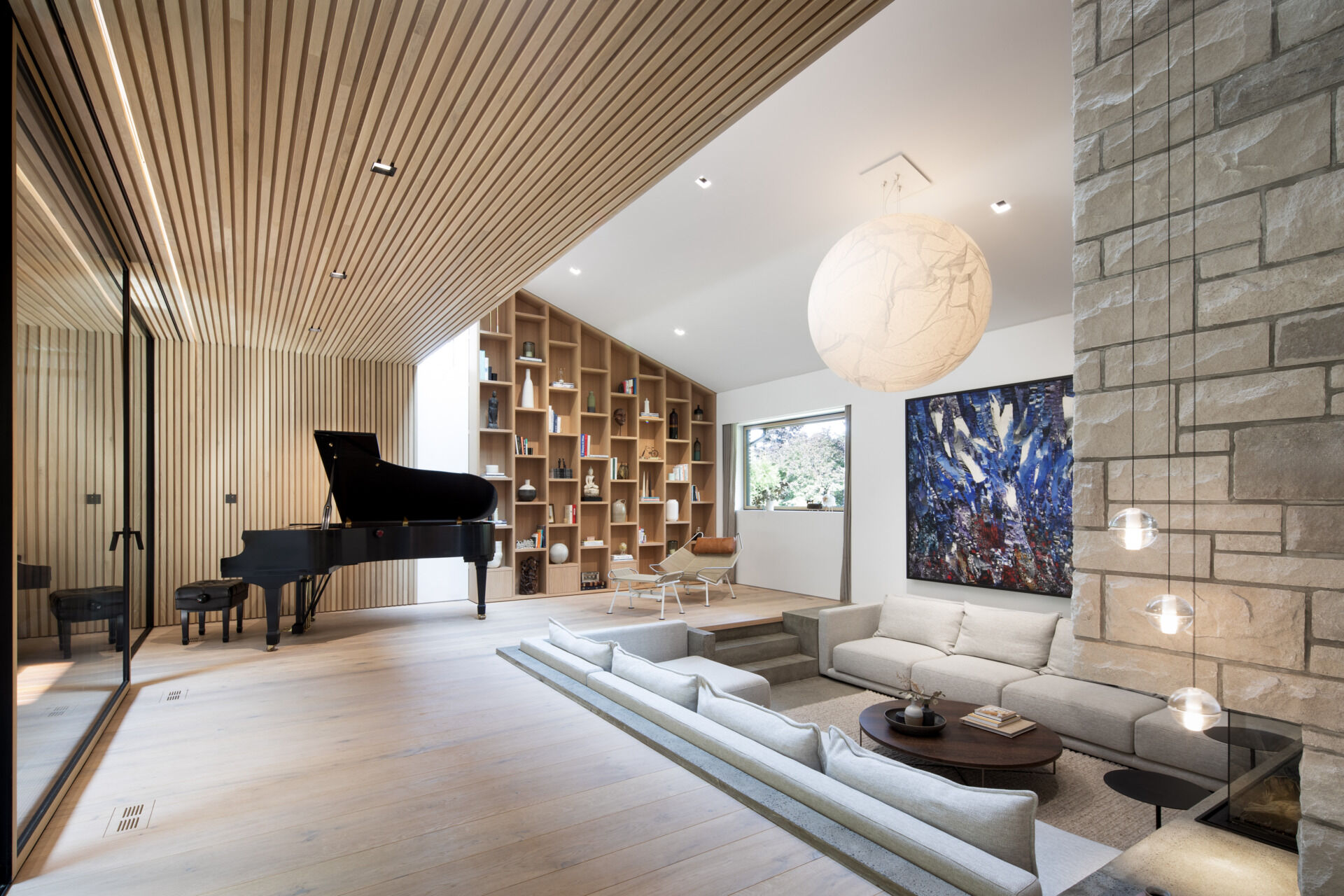
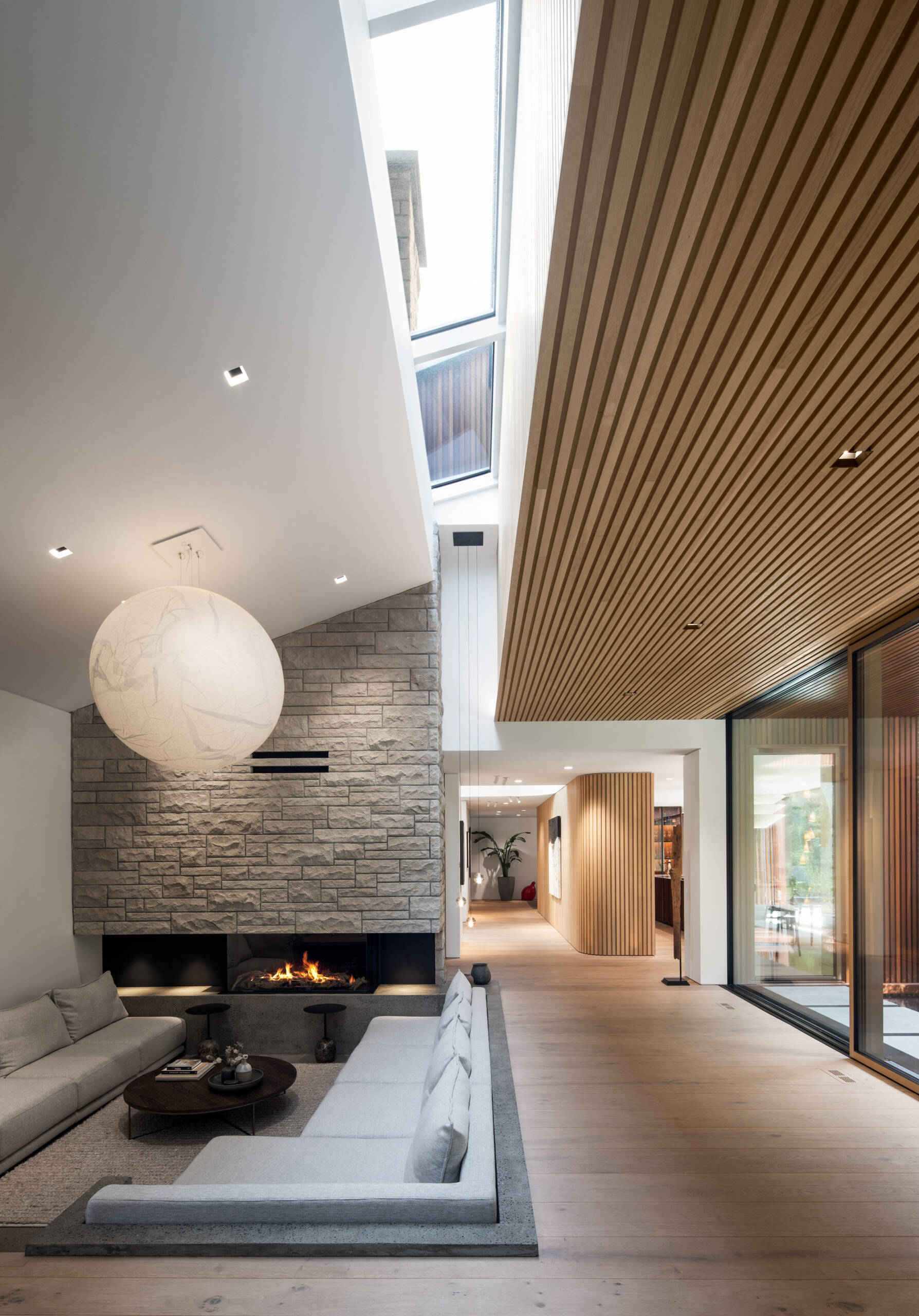
The kitchen blends precision with warmth, anchored by a sculptural island in textured stone and fluted walnut. A muted palette of grey, black, and bronze gives the space a grounded elegance. Integrated lighting highlights a recessed shelf and a glass-fronted pantry, while the oversized pendants above the dining bar adds softness and scale.
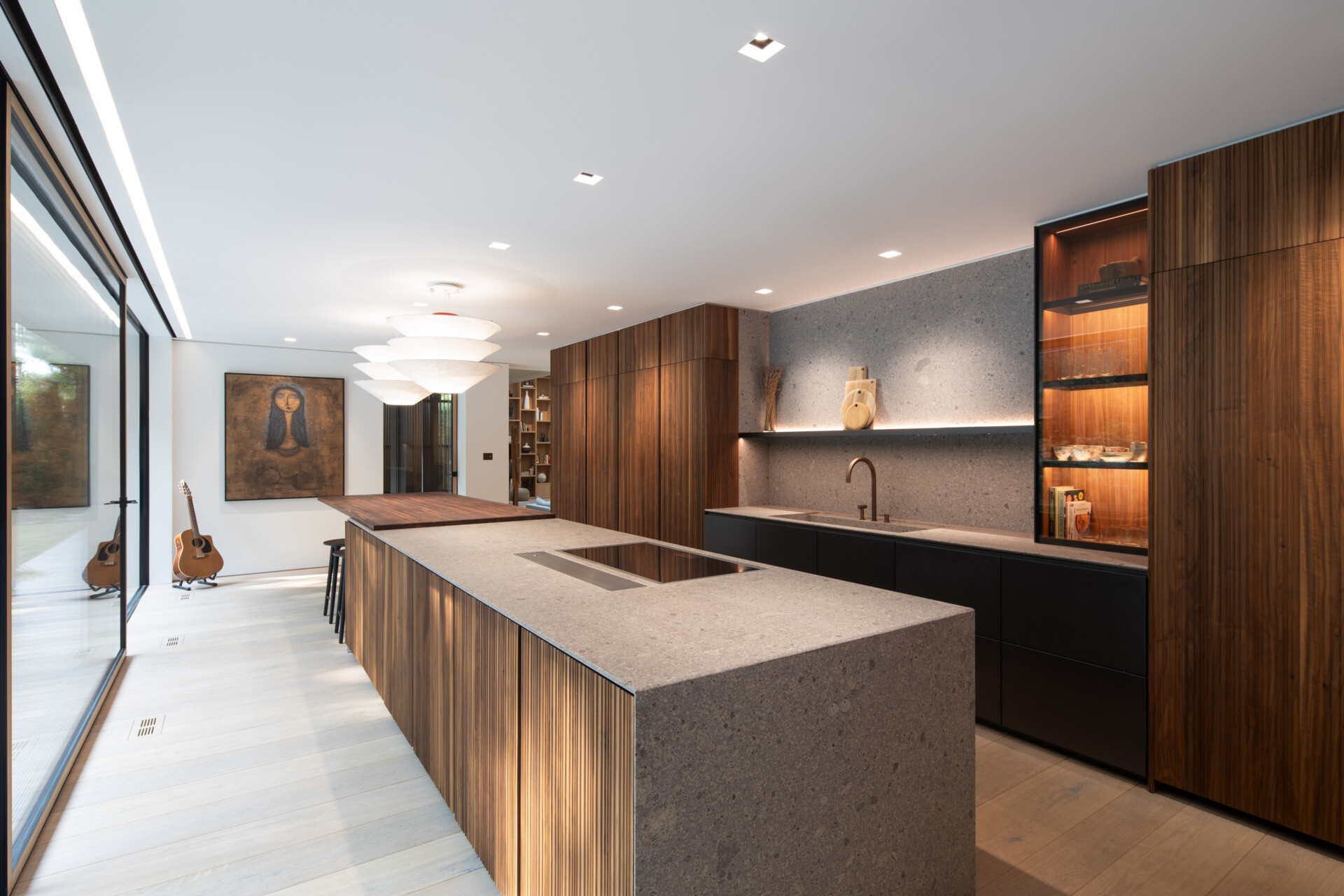
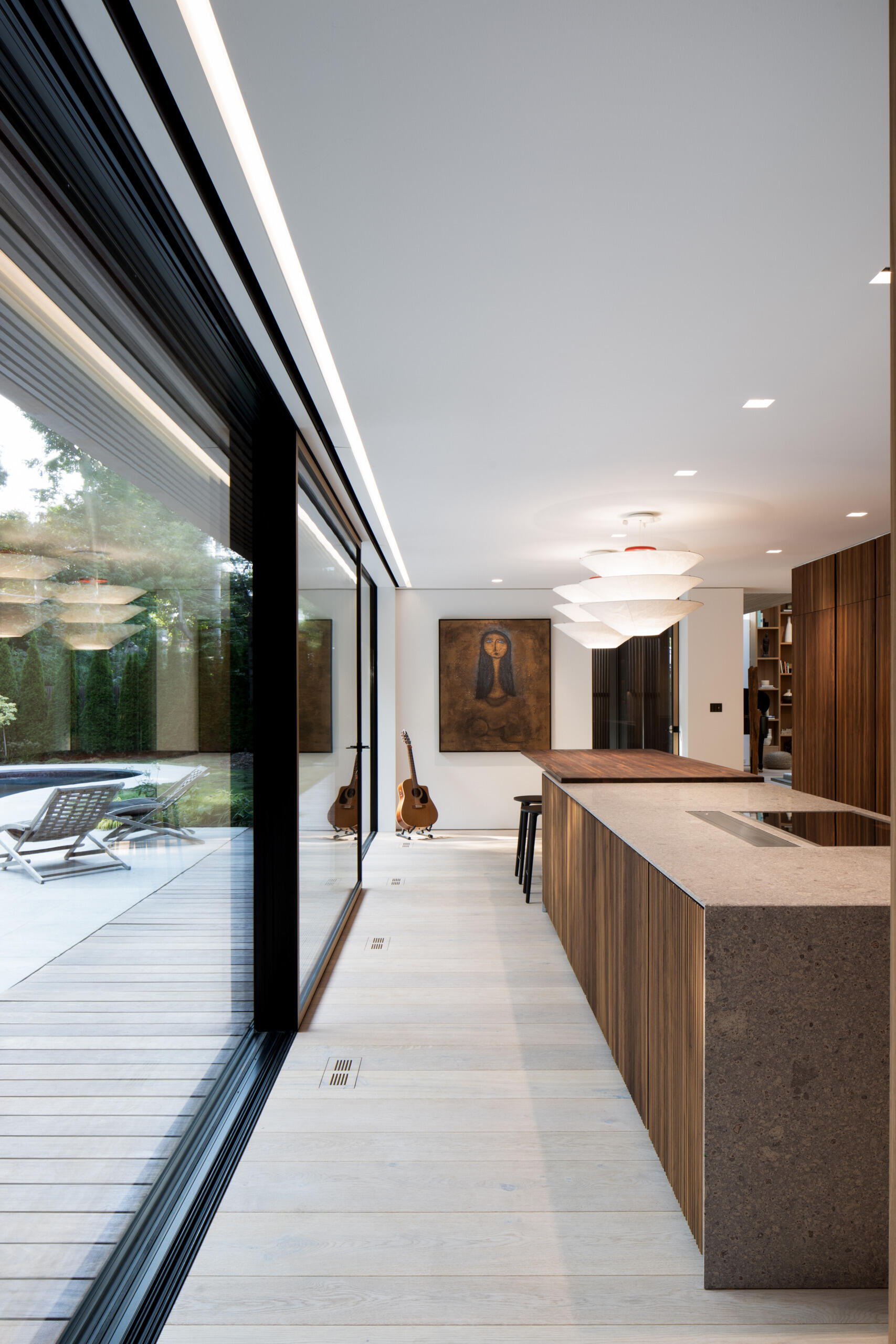
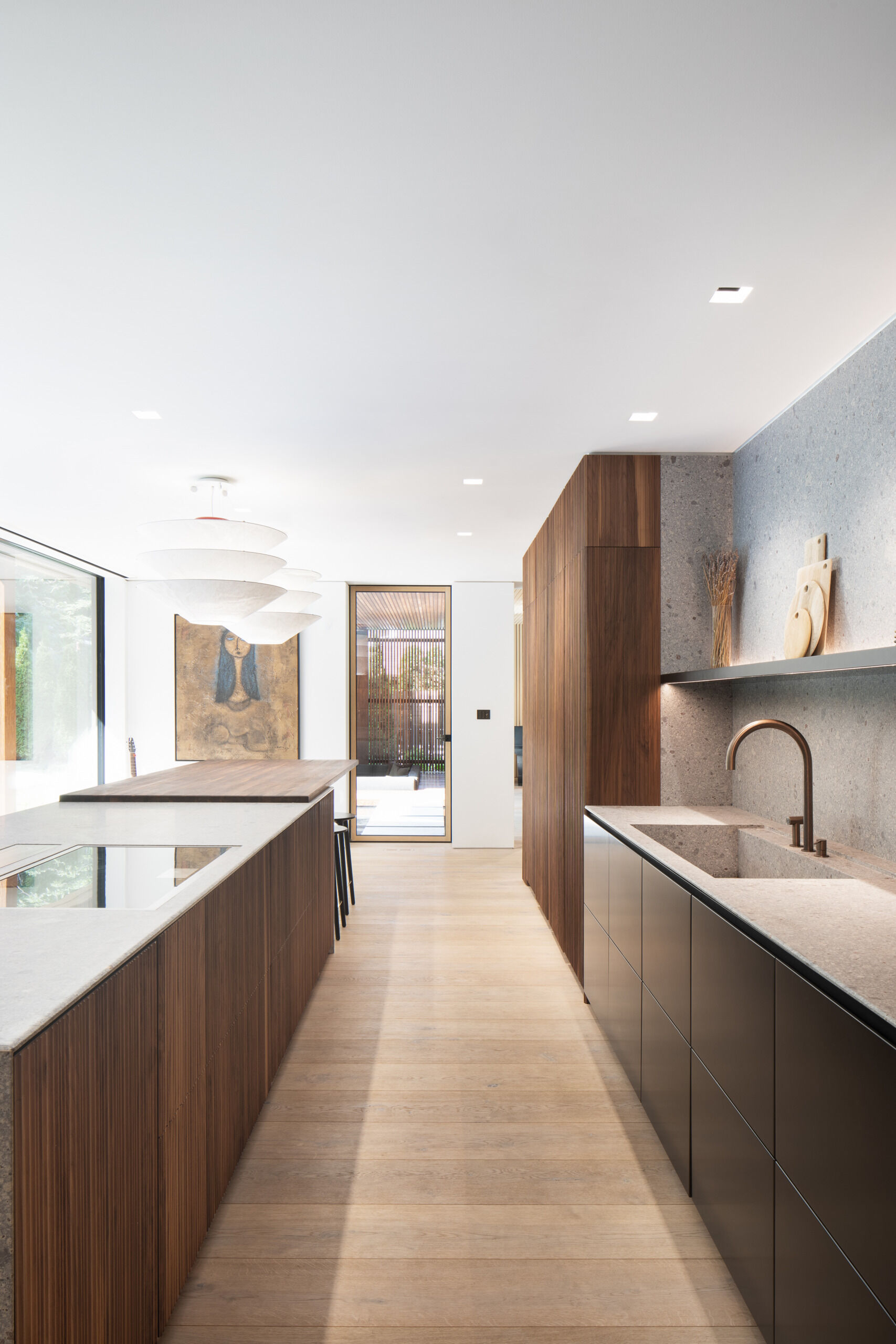
The dining area, framed by rich wood cabinetry in the kitchen, has soft neutrals and sculptural pendant lights that create a calm, inviting space for good food and easy conversation.
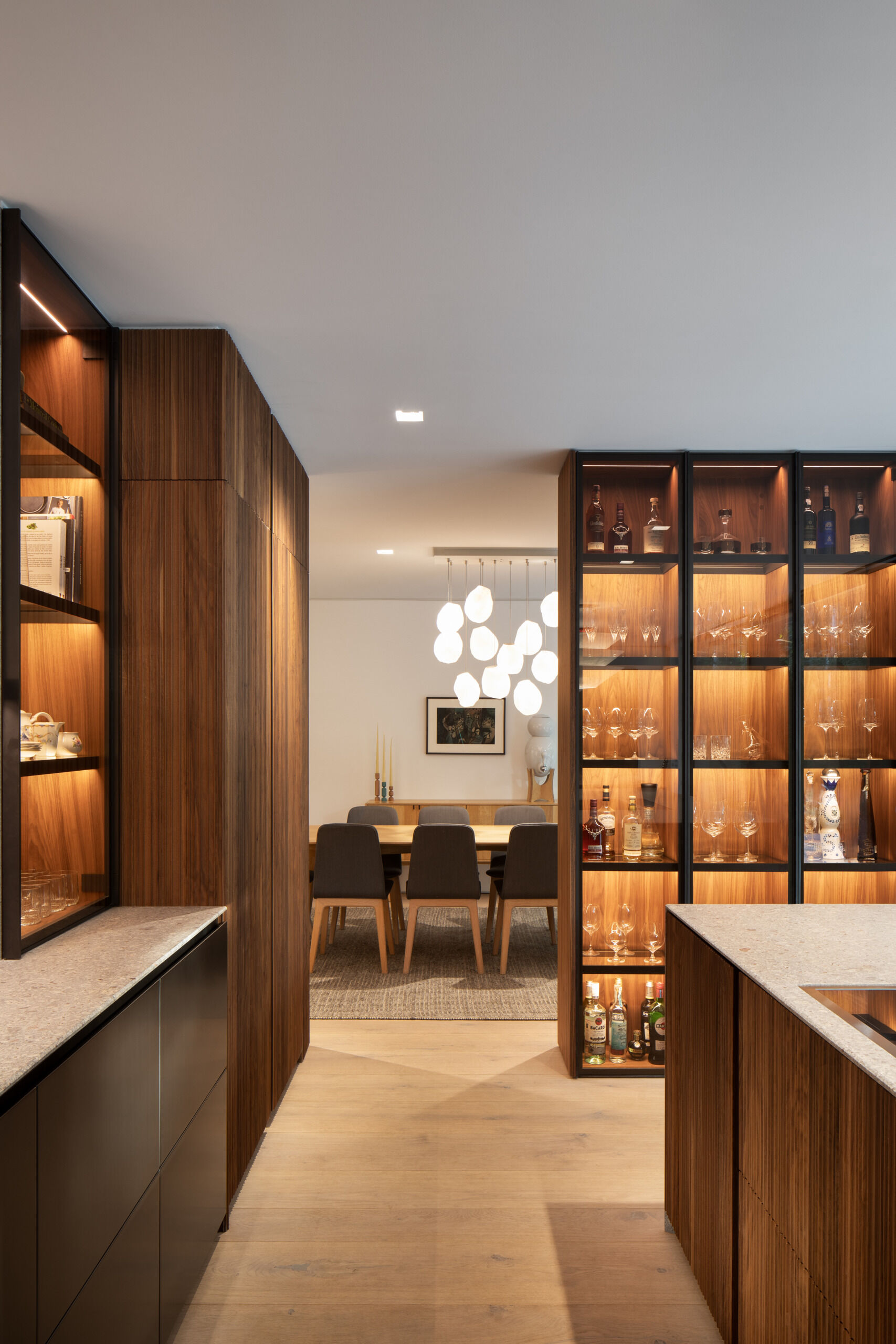
Soft curves, warm wood, and glowing light define the sculptural stairwell. Pale oak treads spiral upward beside a cascade of delicate pendants, echoing the curve with gentle rhythm, while slatted walls and smooth white surfaces add texture and calm.
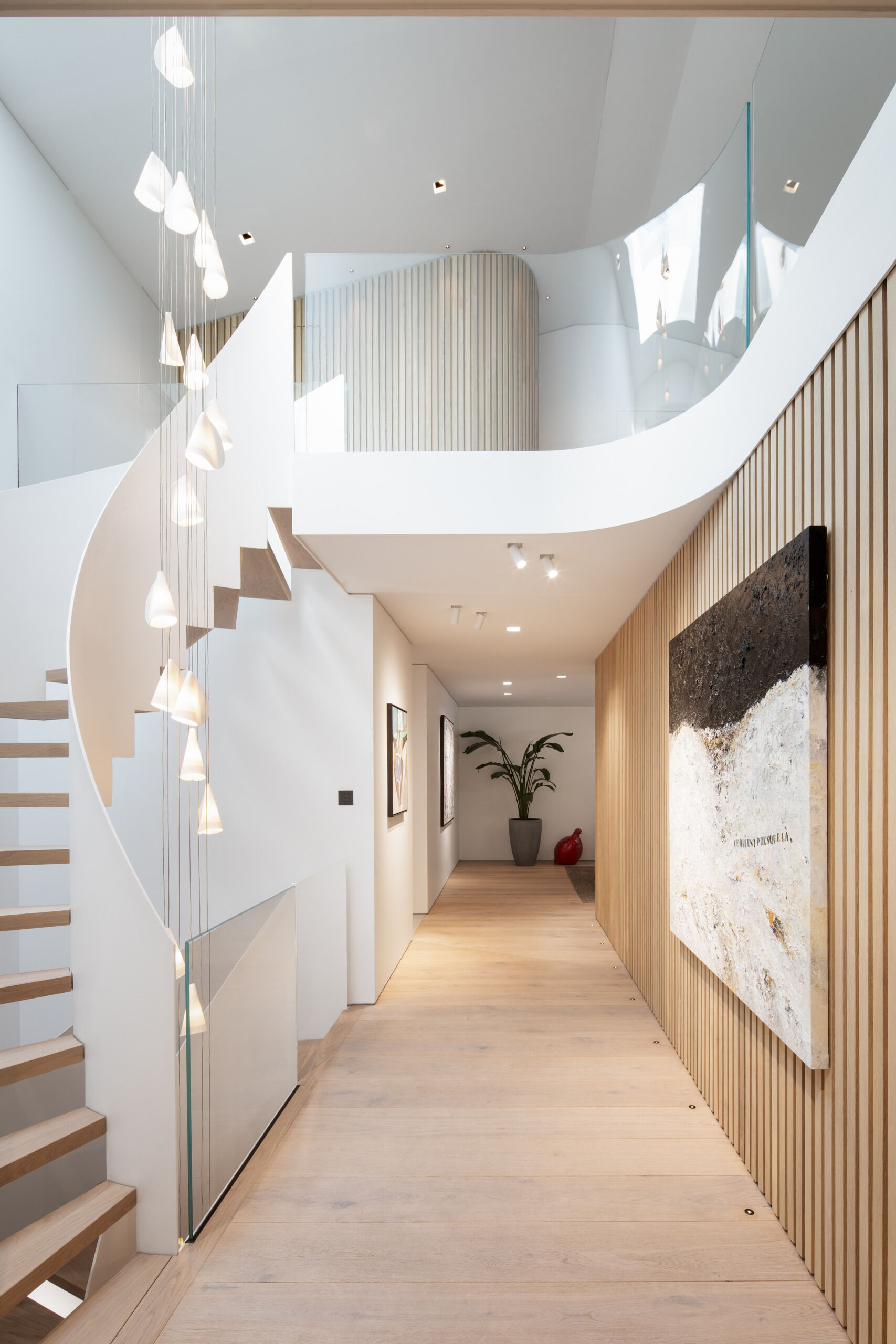
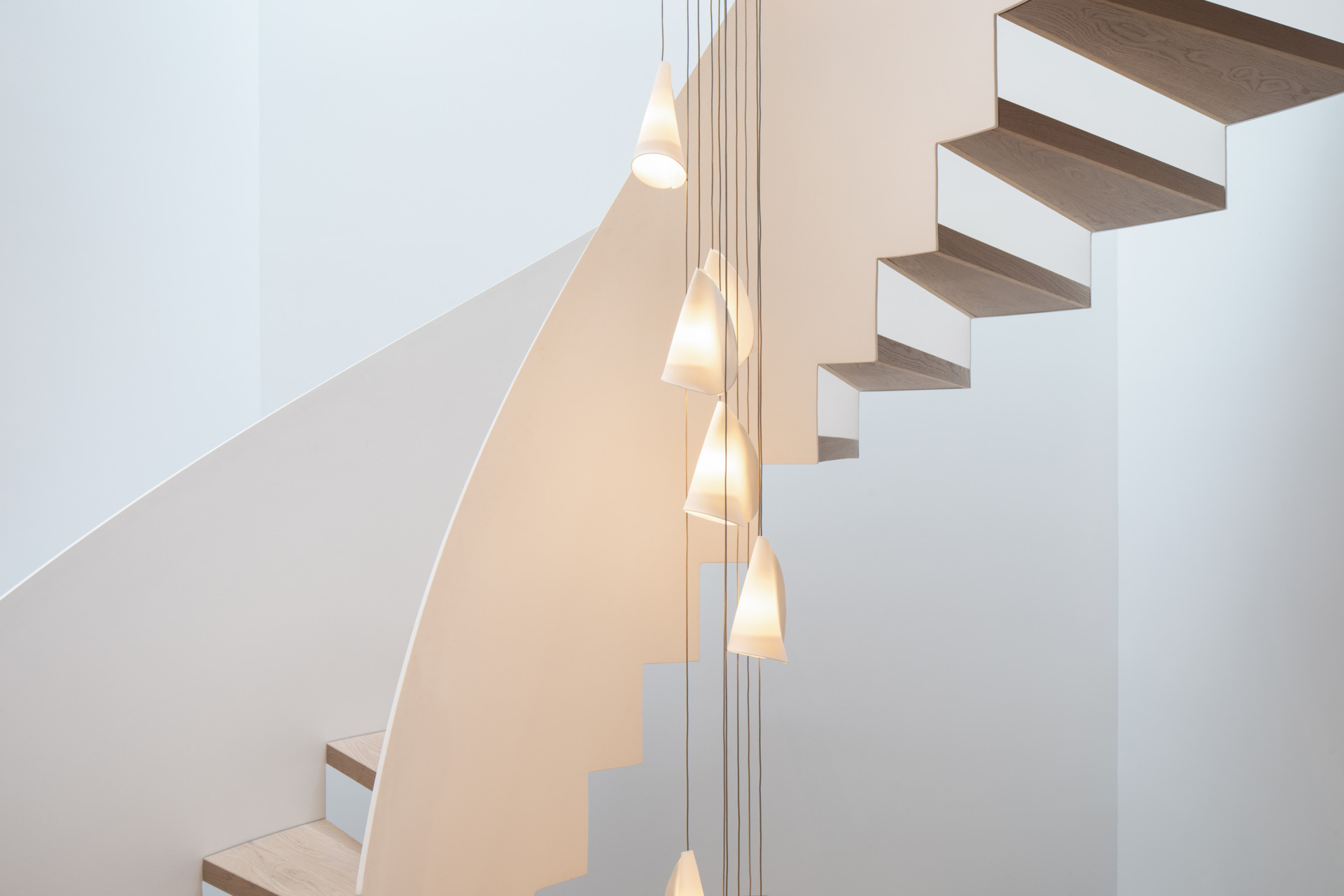
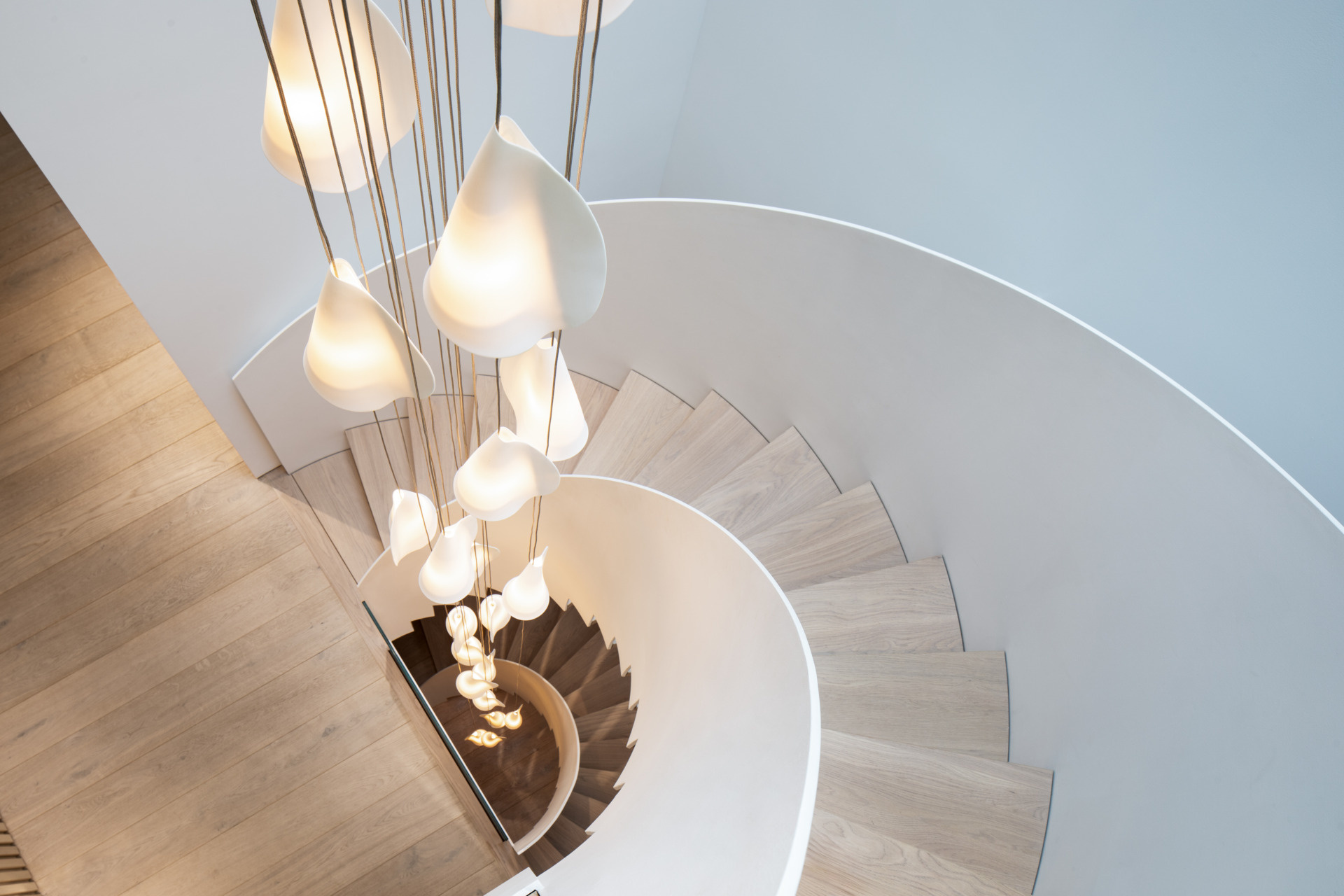
Light-filled and open, the landing at the top of the stairs offers a graceful transition between levels. A curved slatted wall flows into pale wood flooring, creating a gentle sense of movement. Natural light pours in through a skylight and side window, illuminating the soft pendant lights that cascade down the stairwell.
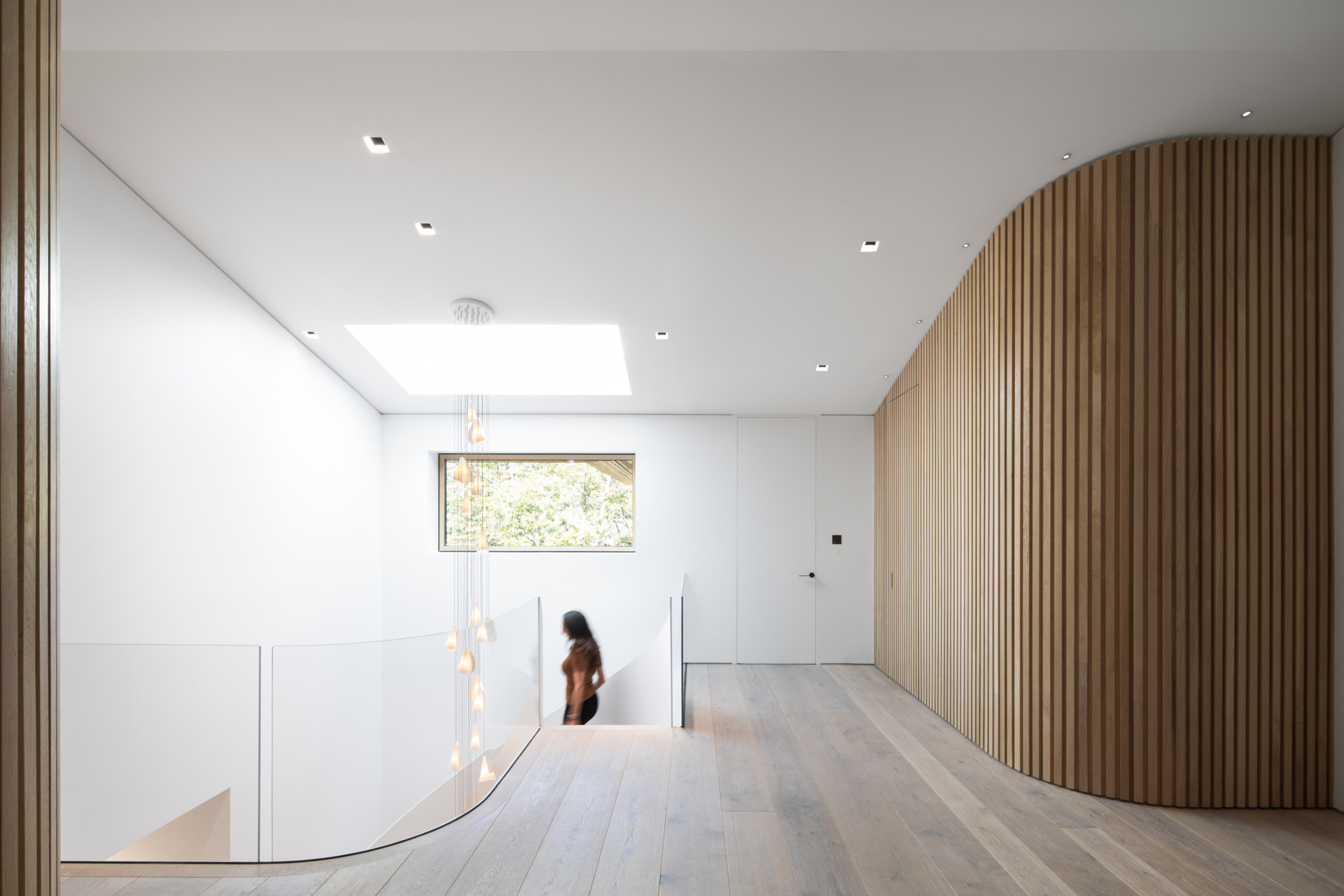
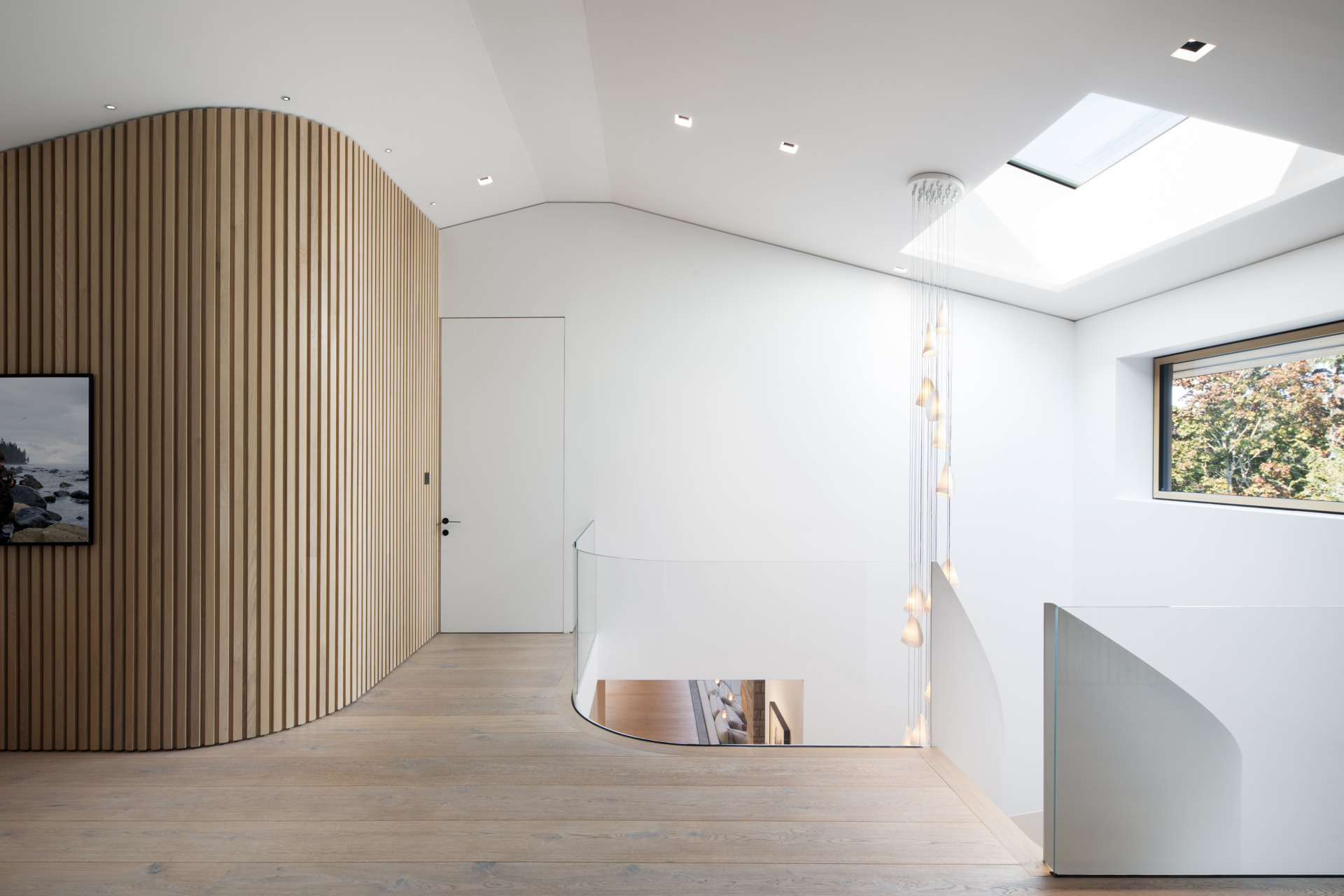
With sheer curtains and floor-to-ceiling glass, the bedroom opens to a lush tree canopy, offering a serene connection to nature. Soft, layered textiles in muted earth tones reflect the calming colors of the mural behind the bed, where delicate tree silhouettes add a gentle, nature-inspired accent.
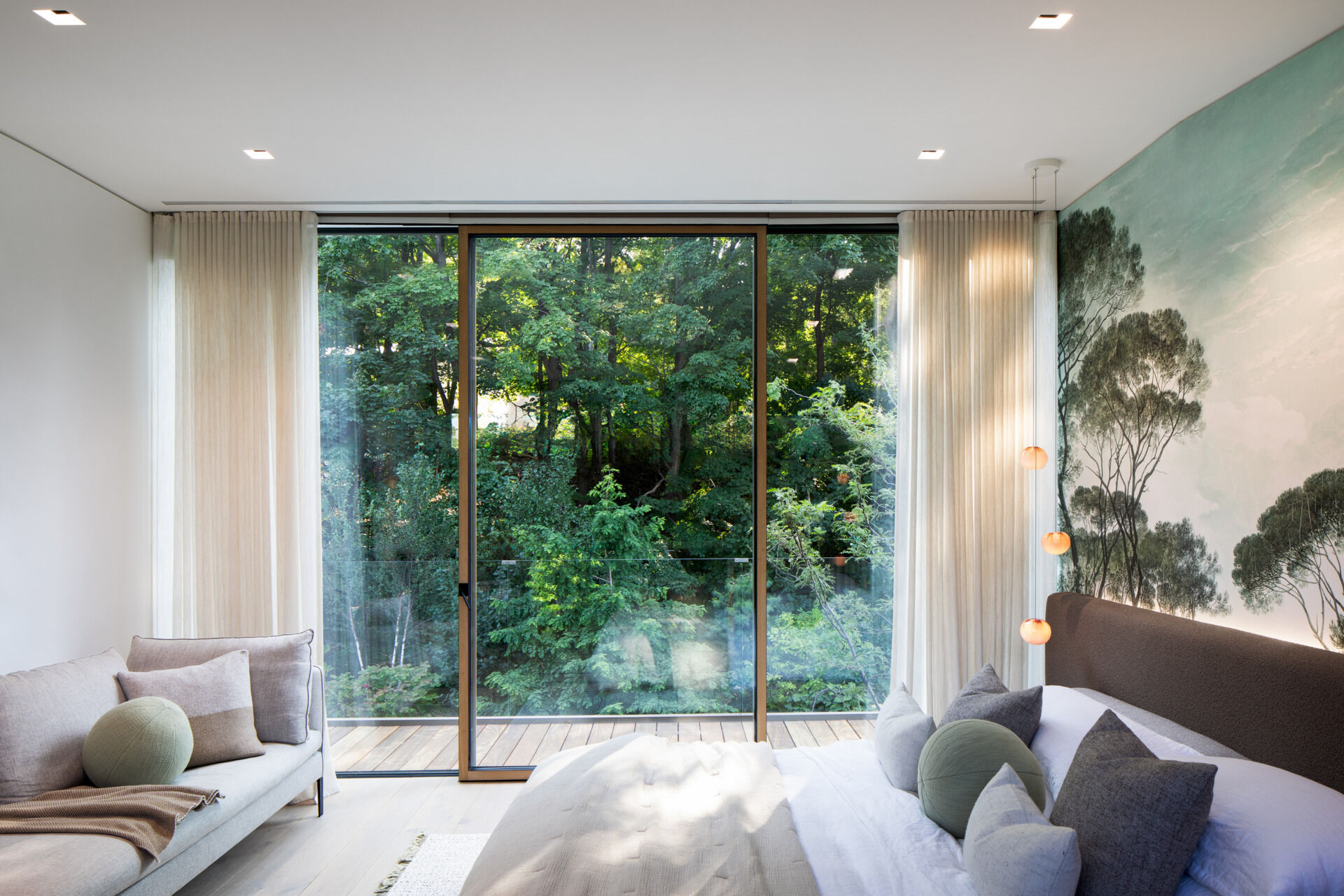
A unexpected area offers a moment of quiet luxury, where a sculptural black tub anchors the space. Framed by pale wood slats and floor-to-ceiling glass, it balances privacy with openness. Treetops sway just beyond the glass, and soft light filters in, creating the feeling of a serene retreat.
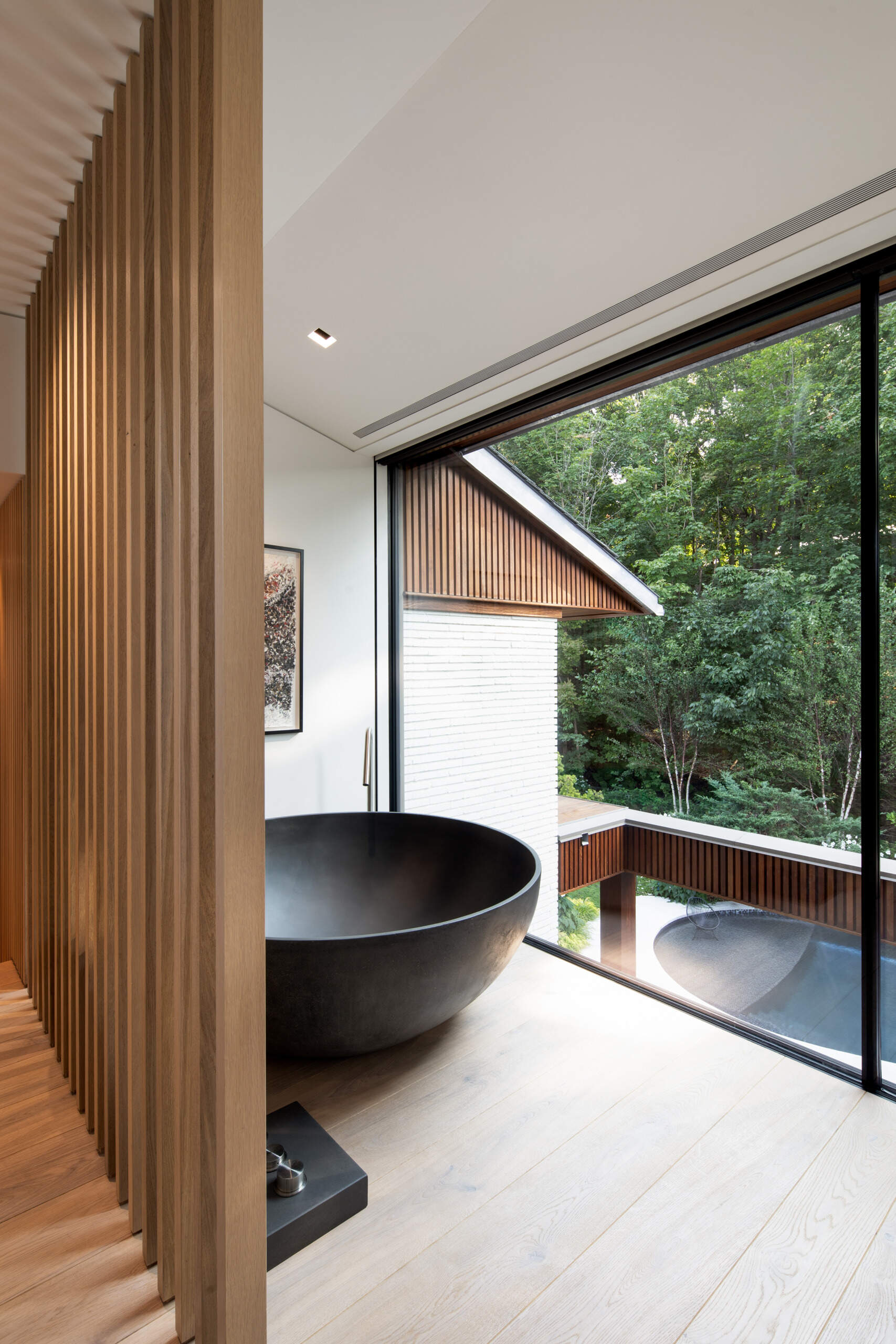
A luxurious bathroom is enveloped in cloud-like marble, creating a calm, spa-like retreat. A spacious walk-in shower with frameless glass lets natural light shine through, while subtle vertical grooves in the stone add gentle texture. Warm wood elements in the bench and vanity offer a natural contrast, while delicate pendant lights and a curved mirror soften the space, making it feel peaceful and restful.
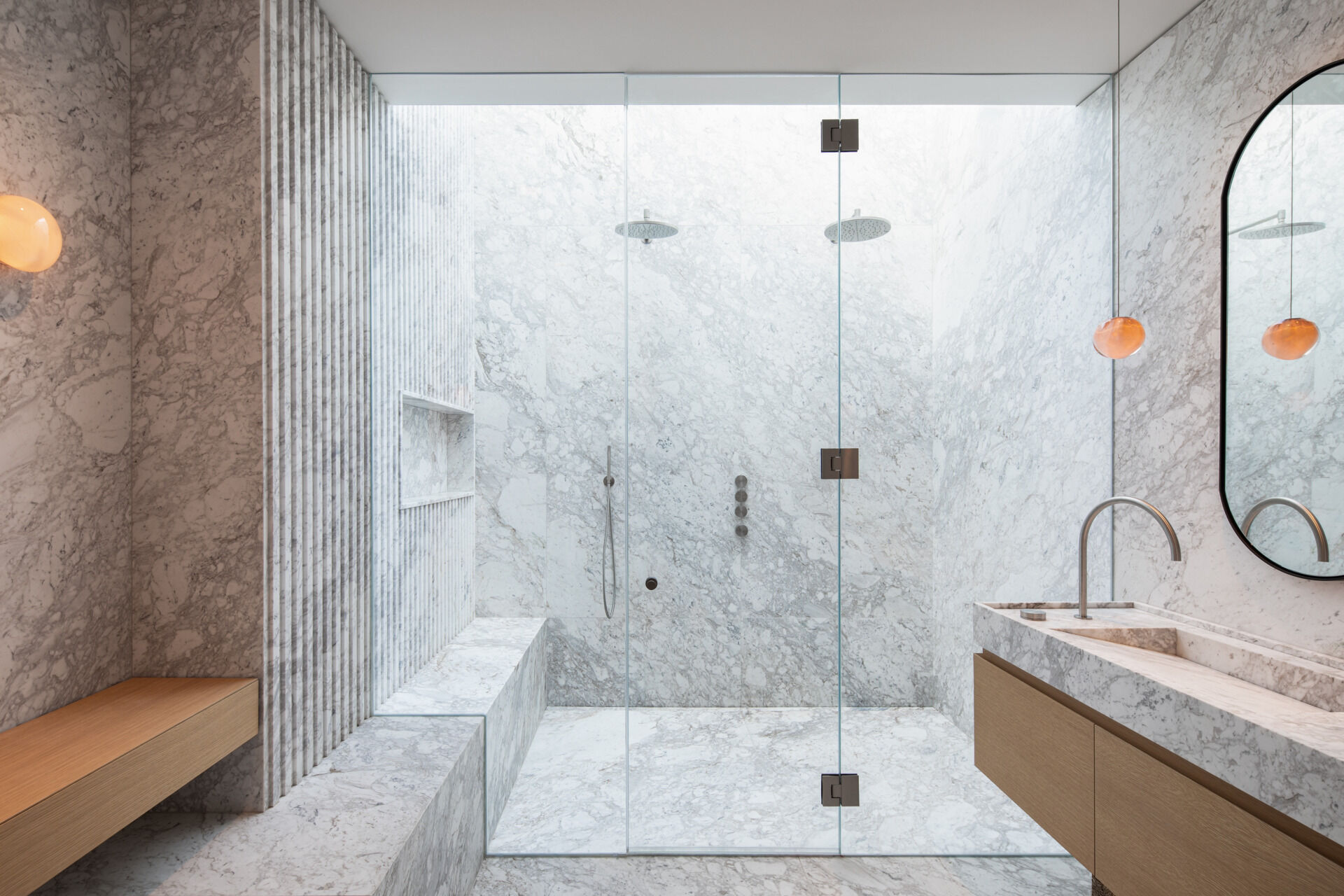
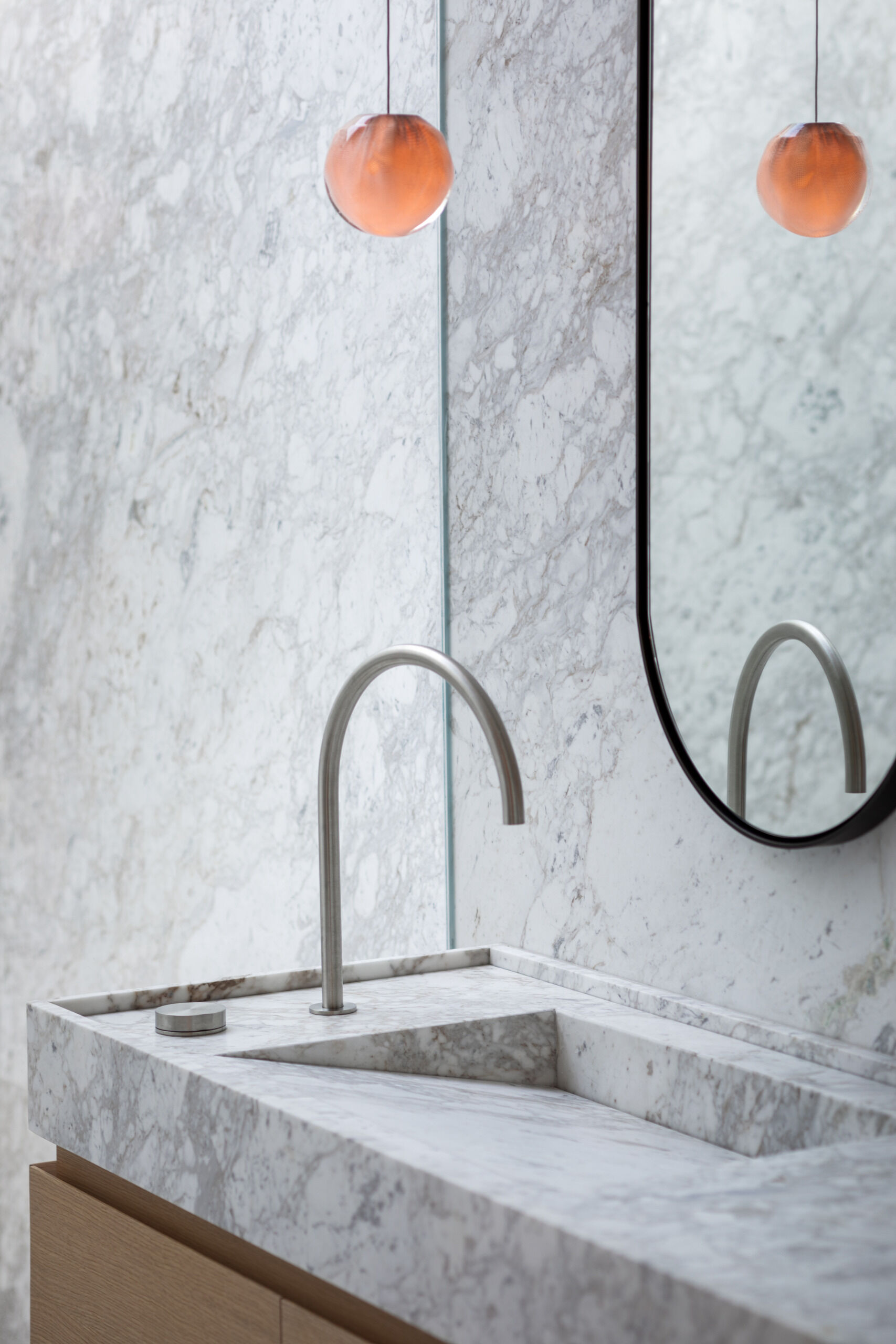
A sauna balances warmth and contrast, where vertical wood paneling meets glossy black tile for a modern, grounded feel. Soft circular lighting adds a gentle rhythm, highlighting the clean lines and natural materials.
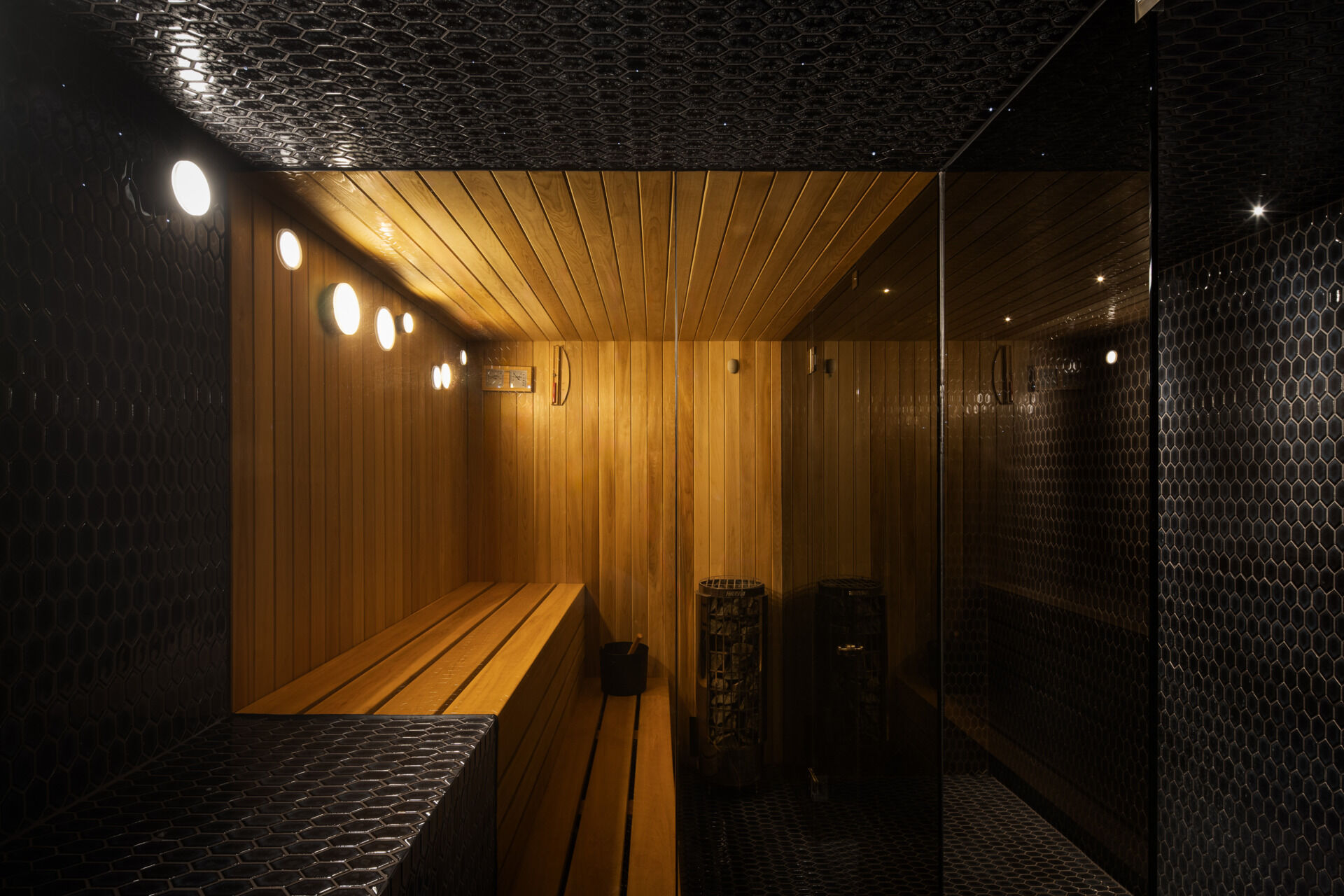
Tucked away from the main living spaces, the wine cellar embraces quiet refinement. Warm wood shelving, arranged in geometric harmony, cradles each bottle with care.
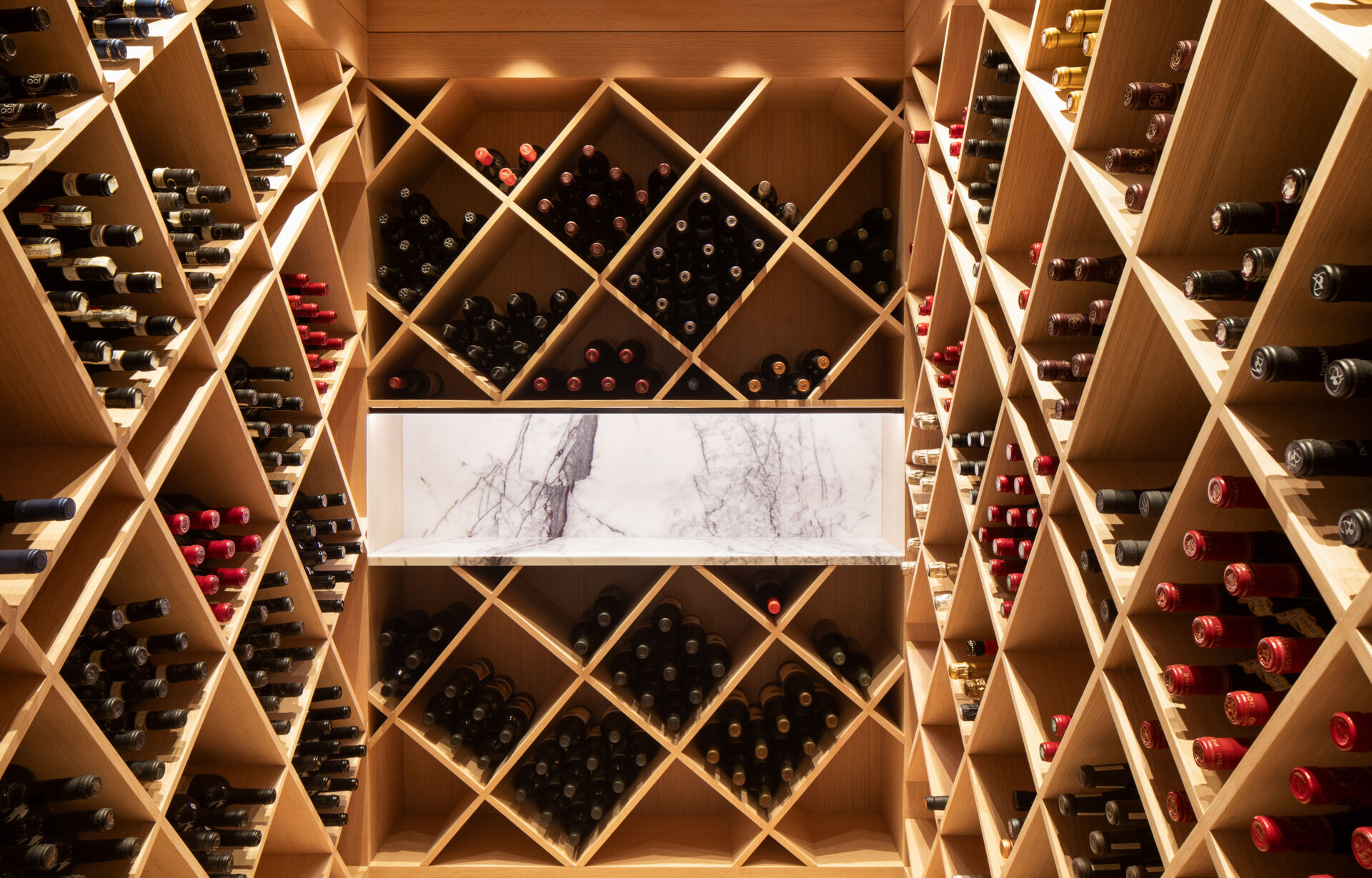
Through material continuity, spatial rhythm, and restrained elegance, the team behind this renovation has created a contemporary dwelling that feels both grounded and transcendent.
Photographer: Adrien Williams | Architecture: Collaboration Salem Architecture + Atelier Chardonnat | Interior Design: Atelier Chardonnat | General contractor: Construction Archetype | Structural engineer: HBGC + Habitat-Fix | Landscaping: Collaboration le Paysagiste, Boutique Vivace et Atelier Chardonnat | Domotic: Environnement Électronique | Electrical: Electric Eel inc. | Fine woodworking: Élément Bois | Marble: Atelier Stone Age | Kitchen: Key Cucine Pure Cuisine
Source: Contemporist
