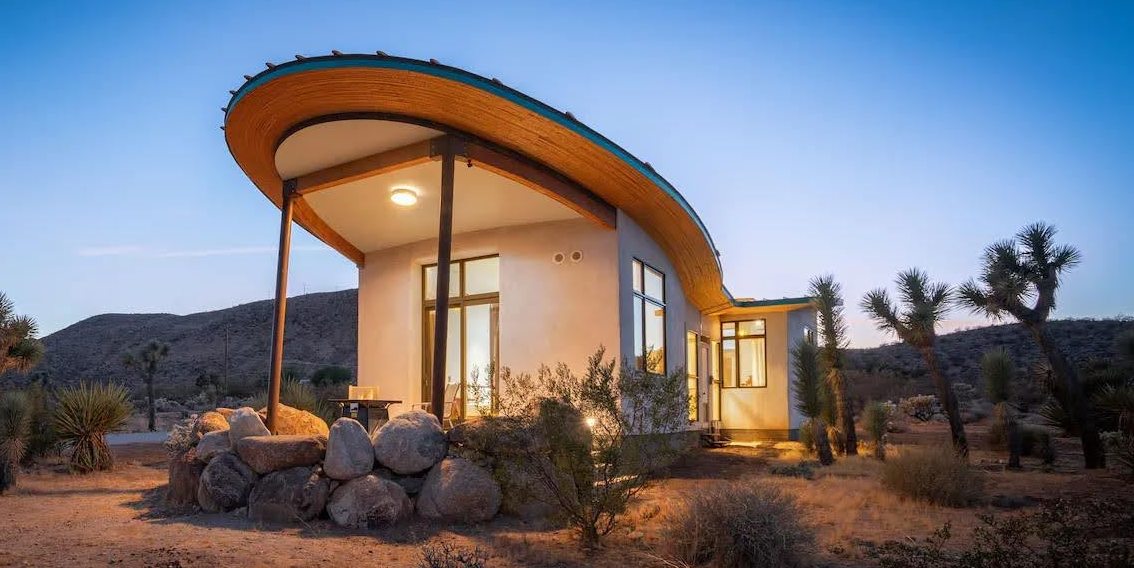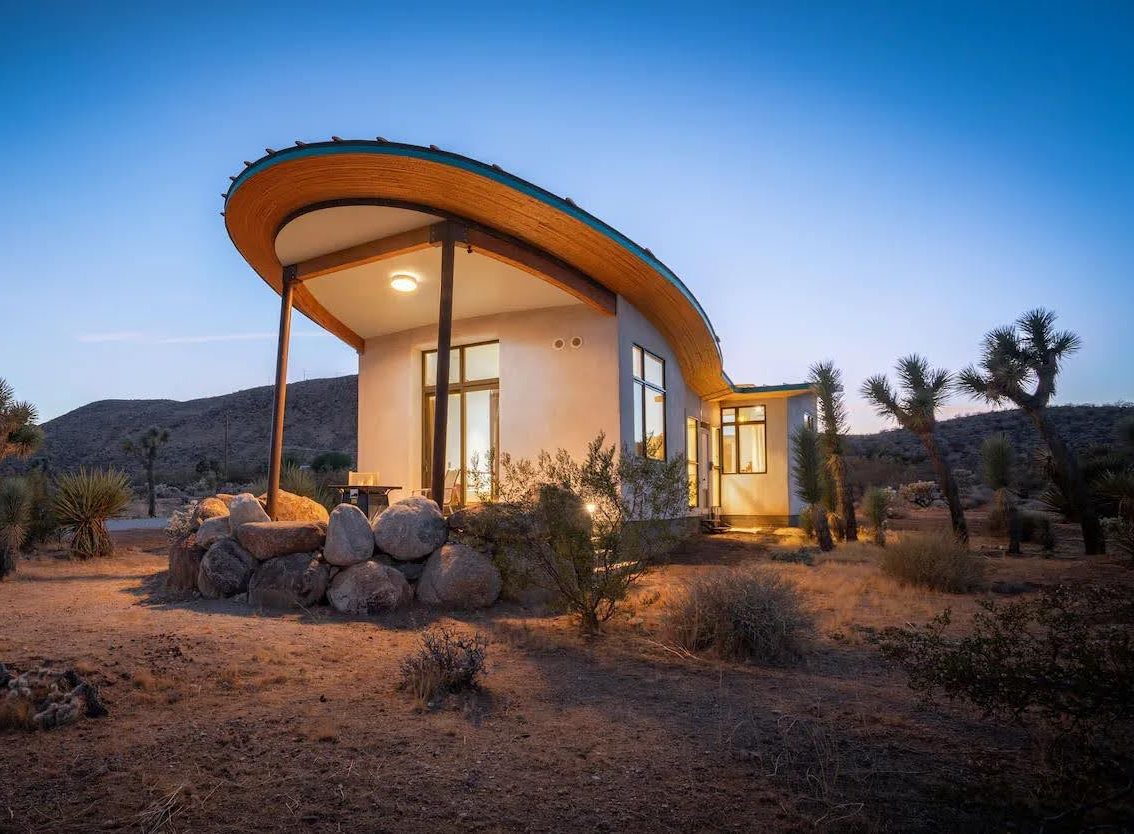
Amid the Joshua Trees of California’s high desert, a small cabin has been built that’s anything but simple. With curving walls made of barley straw and a roof like twin petals reaching for the sky, this off-grid structure is more than just a stunning example of eco-architecture, it’s an example of how a building might survive in a harsh climate.
A personal project for Kevin Cain, who also built it over four years, the cabin, named Mesa Sky Disk, was the result of a collaboration by professionals of Western green architecture/permaculture, including Janet Johnson, Eva Soltes, Cadmon Whitty, Nicholas Holmes, Cate Leger, Karl Wanaselja, Anthony Dente, Zach Stewart, and CASBA (a CA non-profit focused on strawbale building).
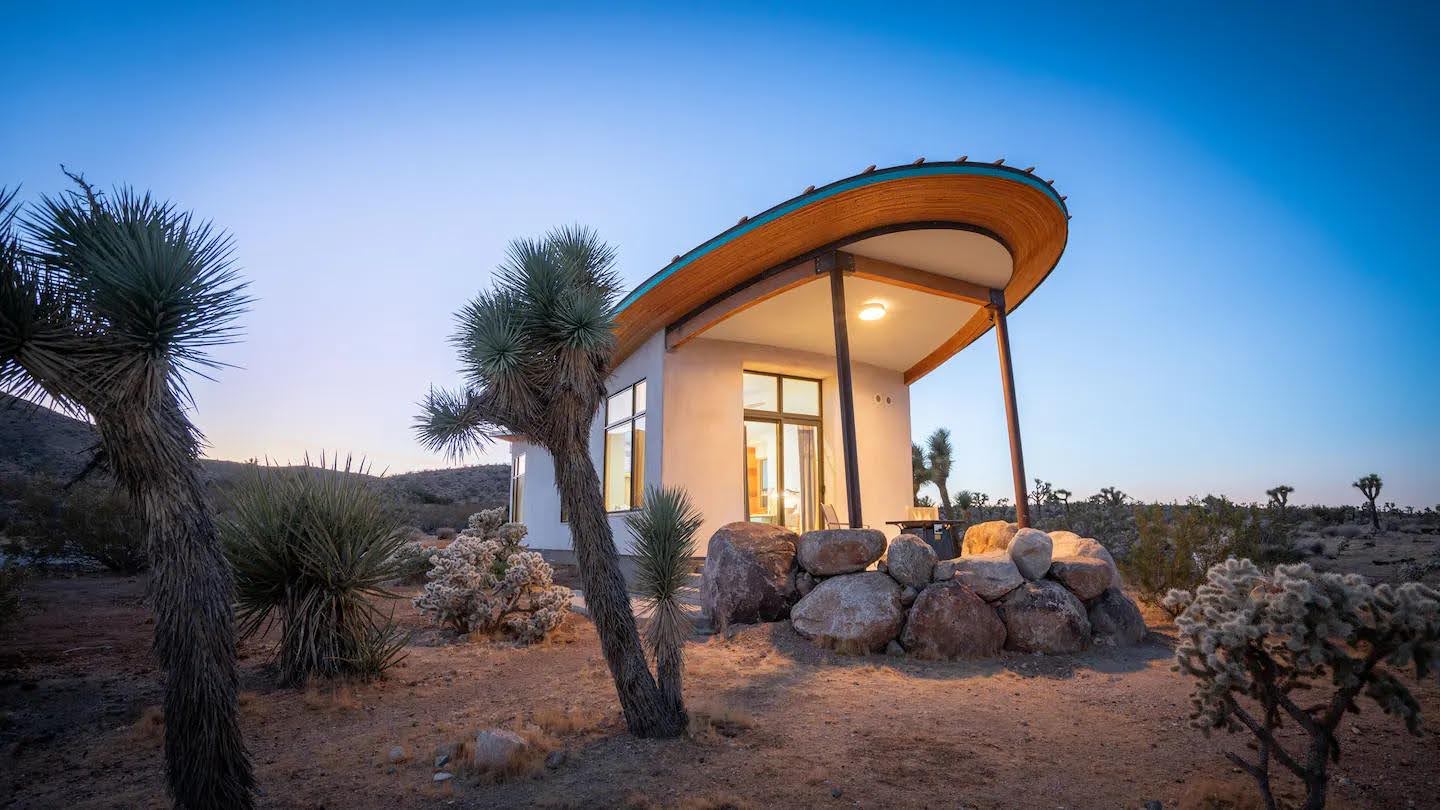
This cabin, which you can book a stay in, embodies a new kind of resilience, one that’s beautiful, deeply sustainable, and designed to face fire, drought, and rising heat head-on.
The strawbale walls, more than half a meter thick, are built around a core of clean barley straw provided by stawbale builder Cadmon Whitty, from a specialty grower in Colorado.
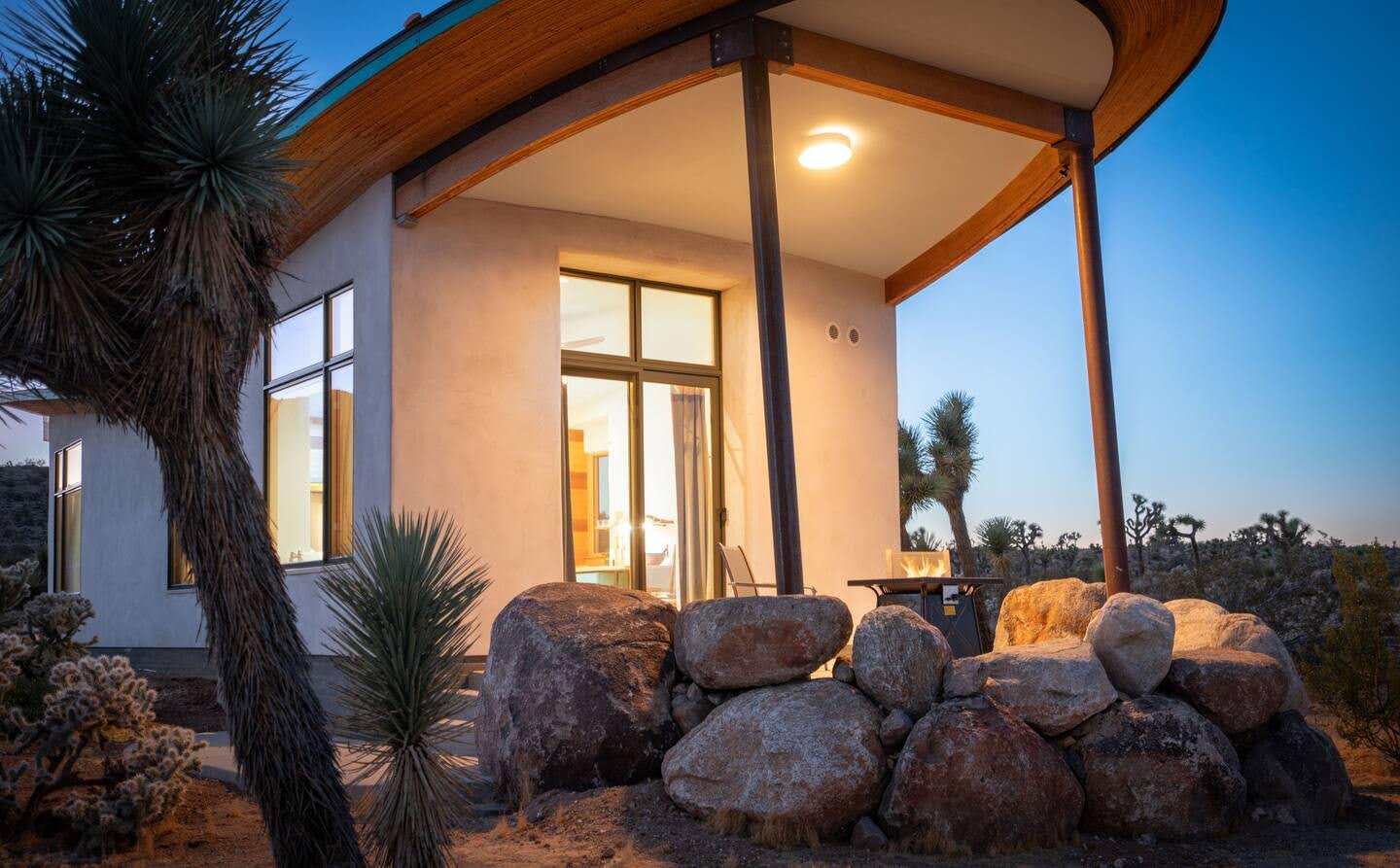
The walls aren’t just excellent insulators, they also create a fire-resistant shield when covered with three coats of plaster, including natural lime from St. Austier, France. This lime forms a mortar with water without requiring cement, gypsum, ash or other common additions to modern stucco.
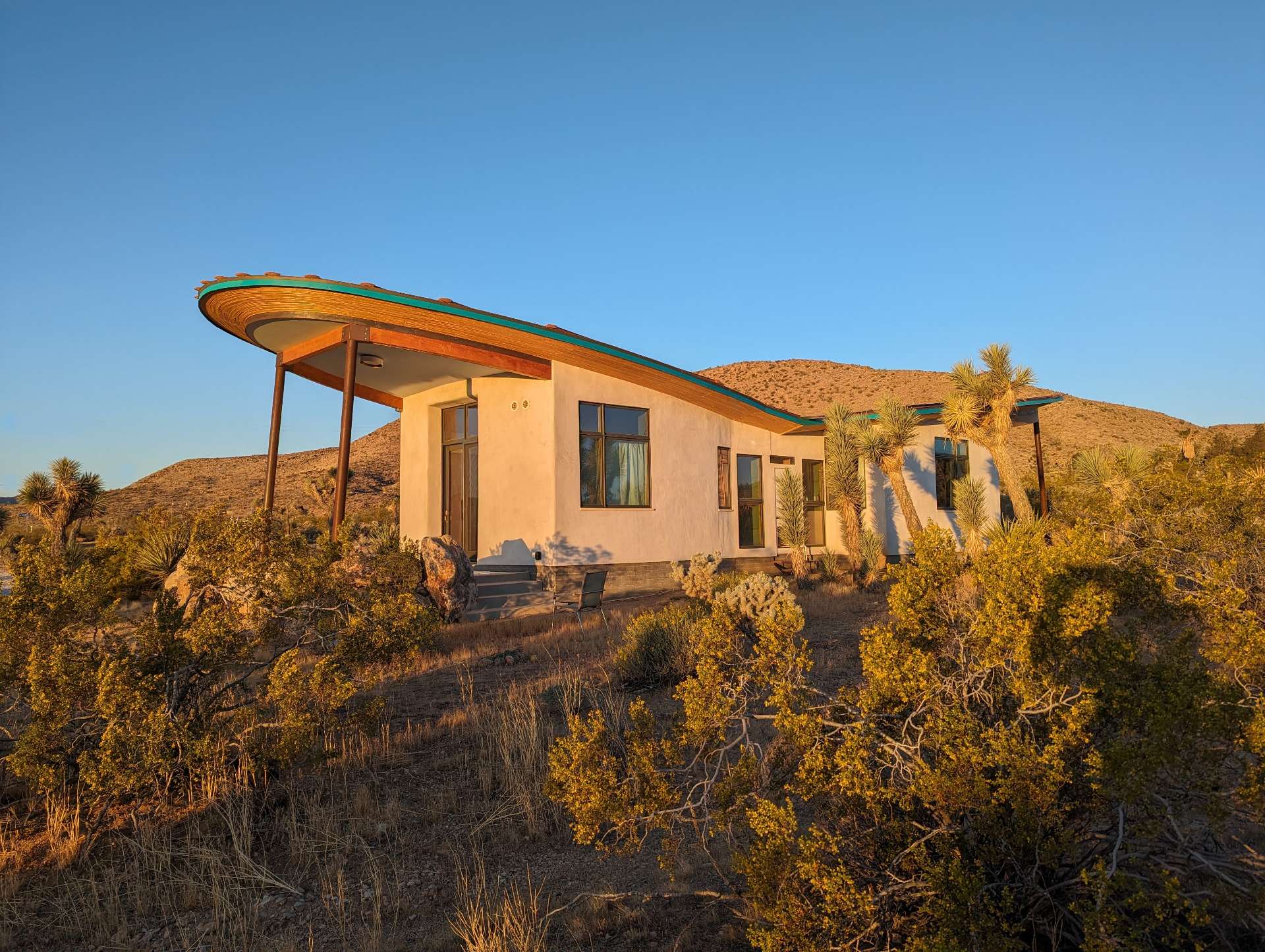
The butterfly-shaped metal roof sheds water into the desert soil and removes another key fire vulnerability: flammable roofing.
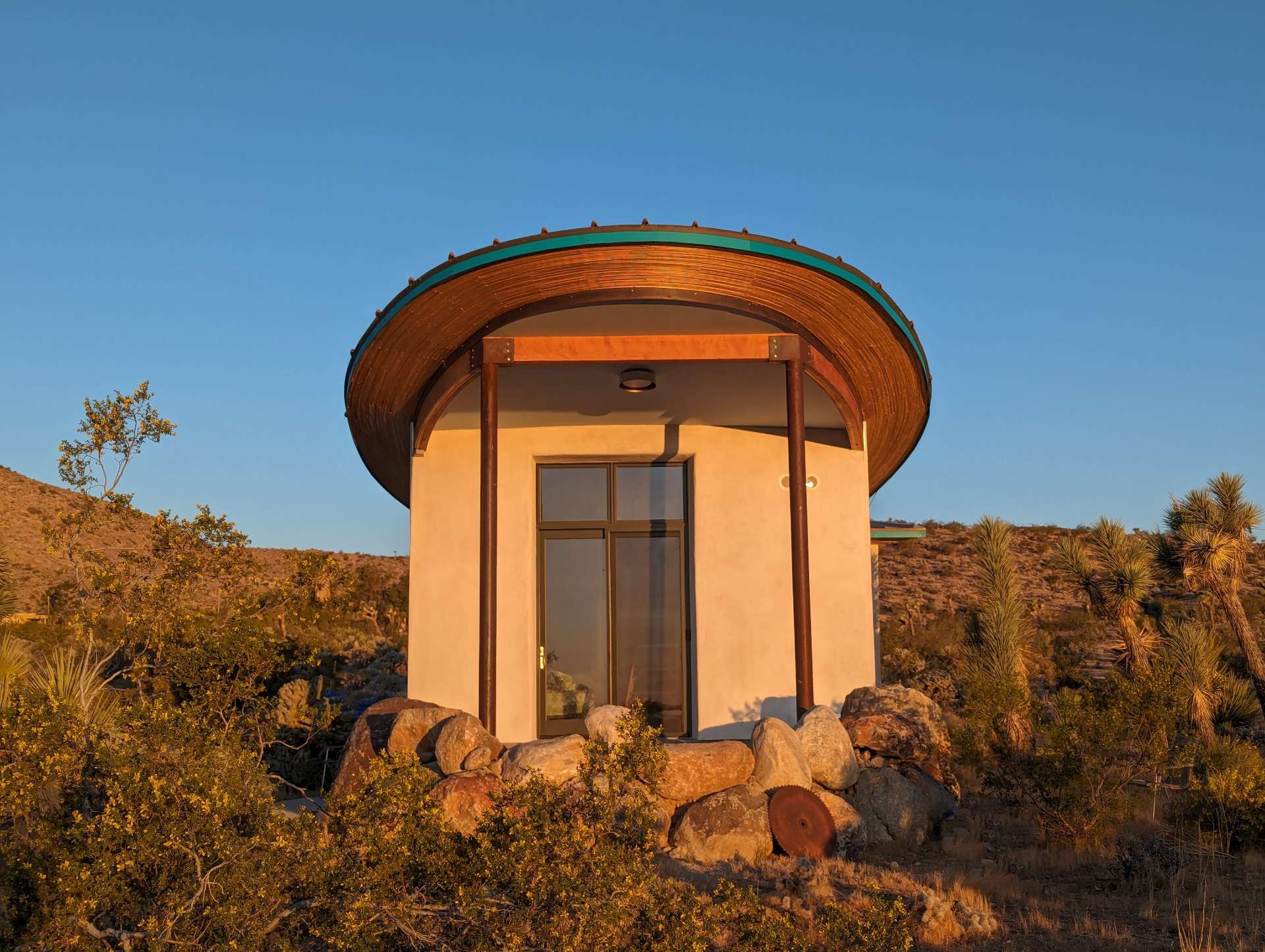
The building’s board-formed foundation uses a very low fly ash concrete recipe and a unique engineered void within a rebar cage, both to lower embodied carbon. Many tons of salvage materials, from old radios and appliances to car parts, are sequestered within this engineered void to remove them from landfill.
The architects joined in to collect this infill, choosing items that cannot be reused or that do harm to the environment as they disintegrate in the elements, but are not reactive and therefore can be encapsulated in concrete safely.
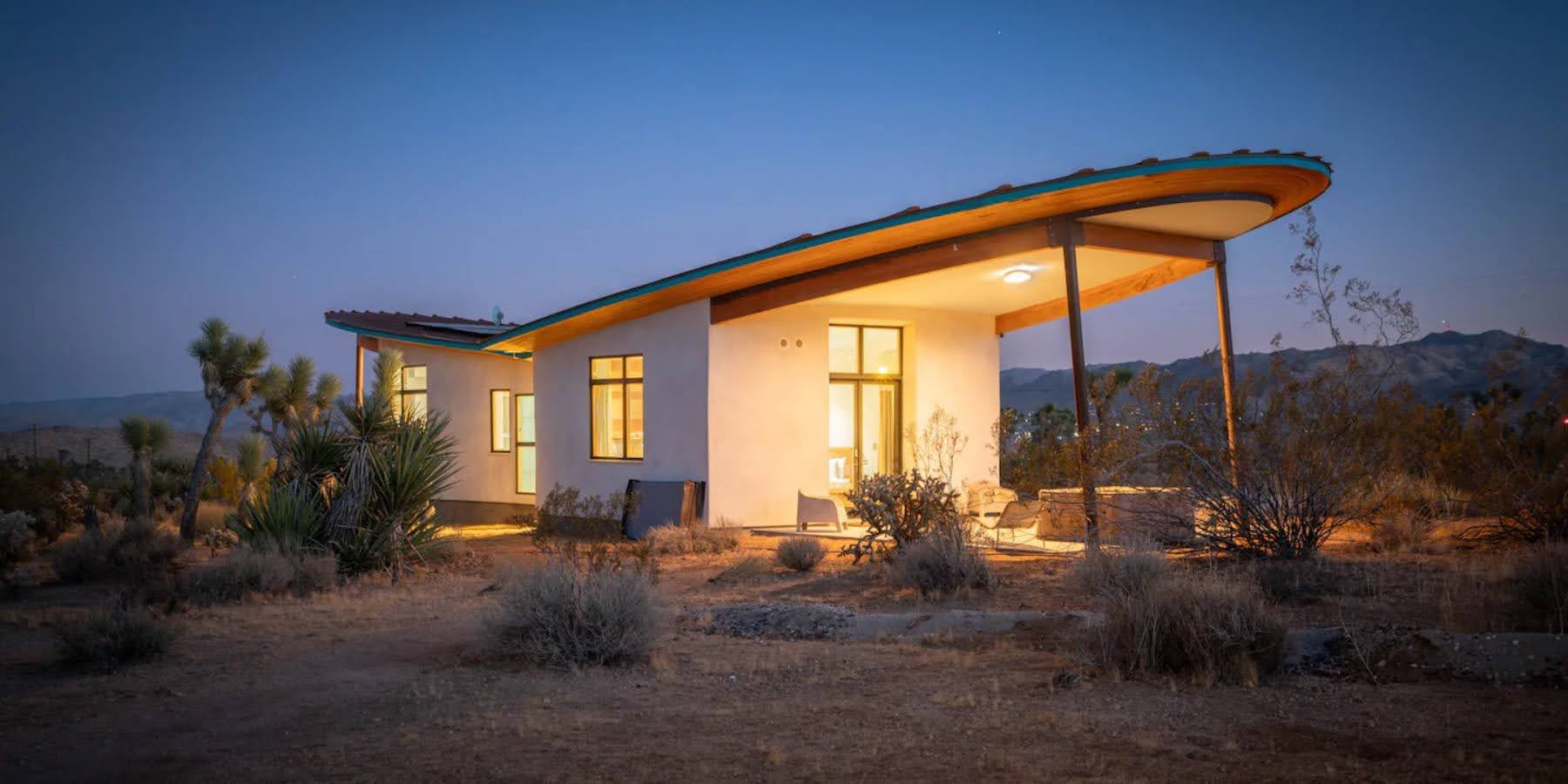
Stepping inside the cabin, there are soft arcs and rounded transitions that echo the natural forms outside, while built-in benches hug the walls, and open shelving replaces bulky cabinetry, keeping the small space airy and open.
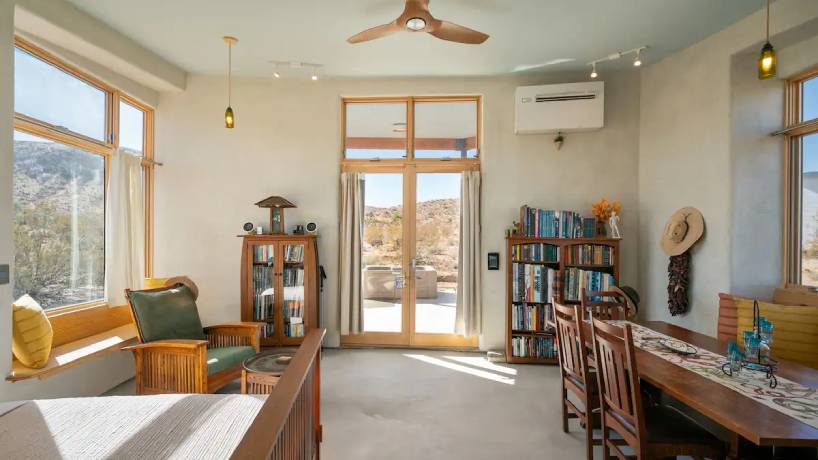
Morning light pours in from both sides, wrapping the beds each bedroom in warmth and connecting rest directly to the rhythm of the desert.
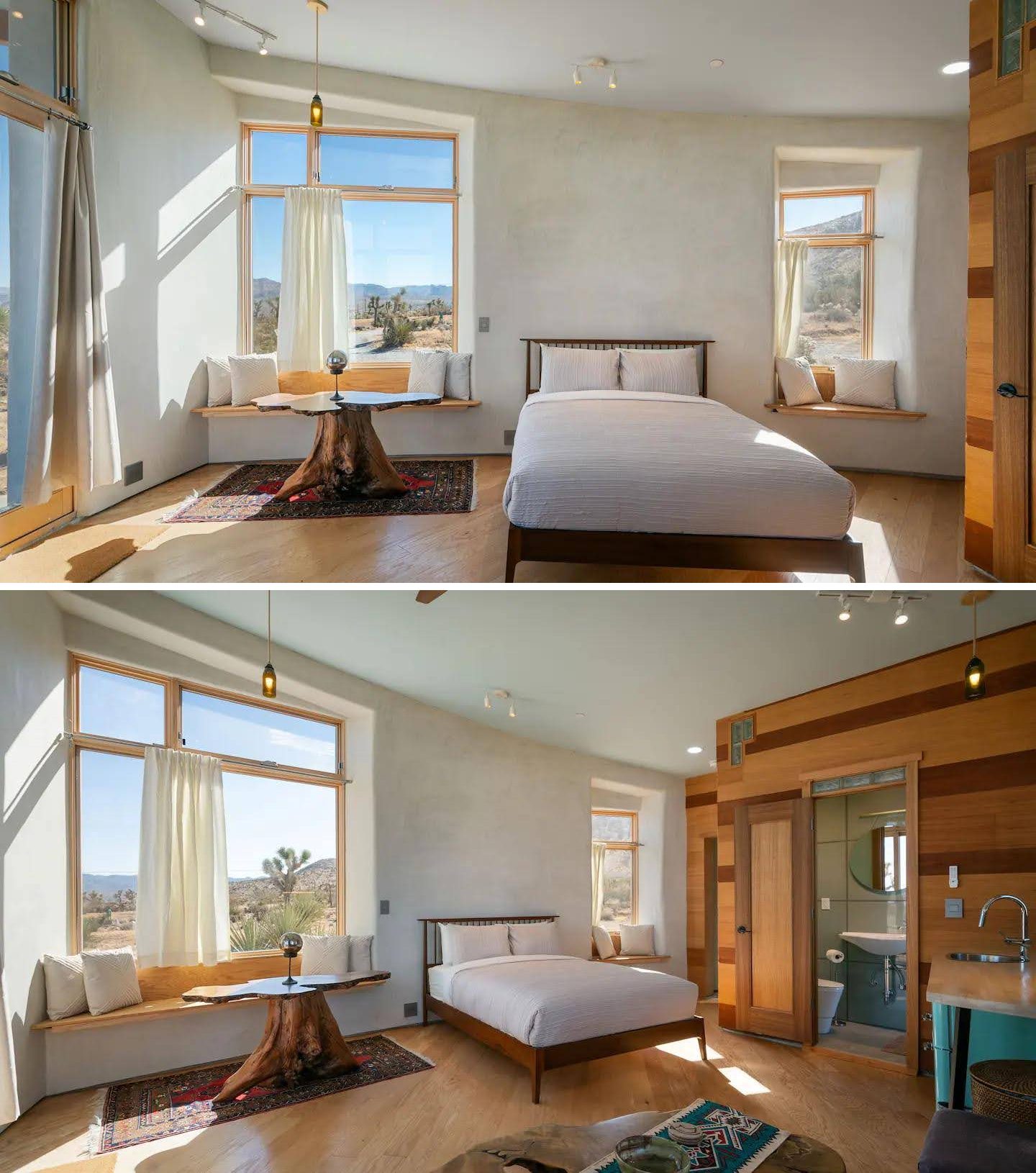
A compact dining area and minimalist kitchen line the far wall, carefully scaled to the cabin’s modest footprint.
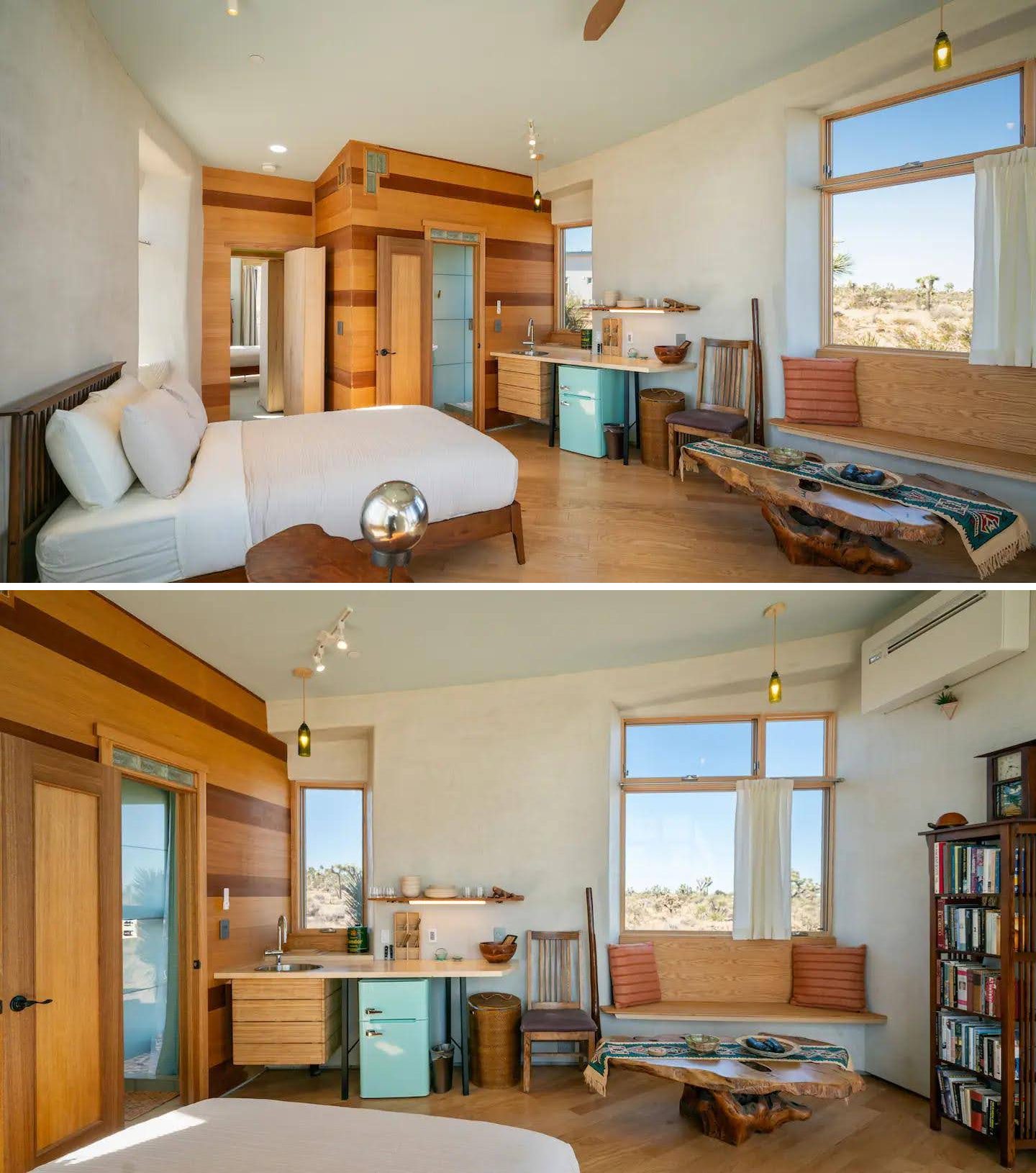
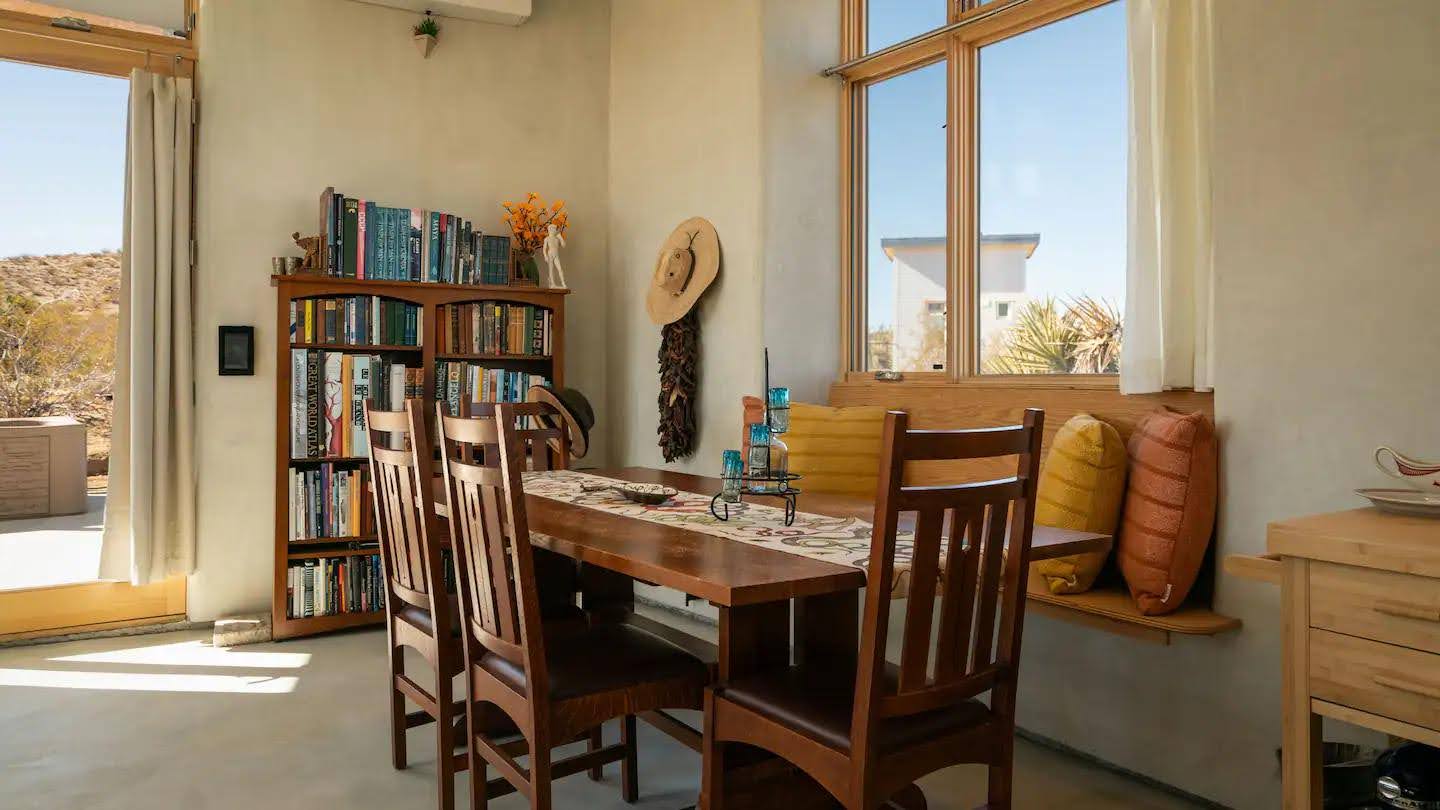
A small bathroom is discreetly tucked away, with windows framing the desert views.
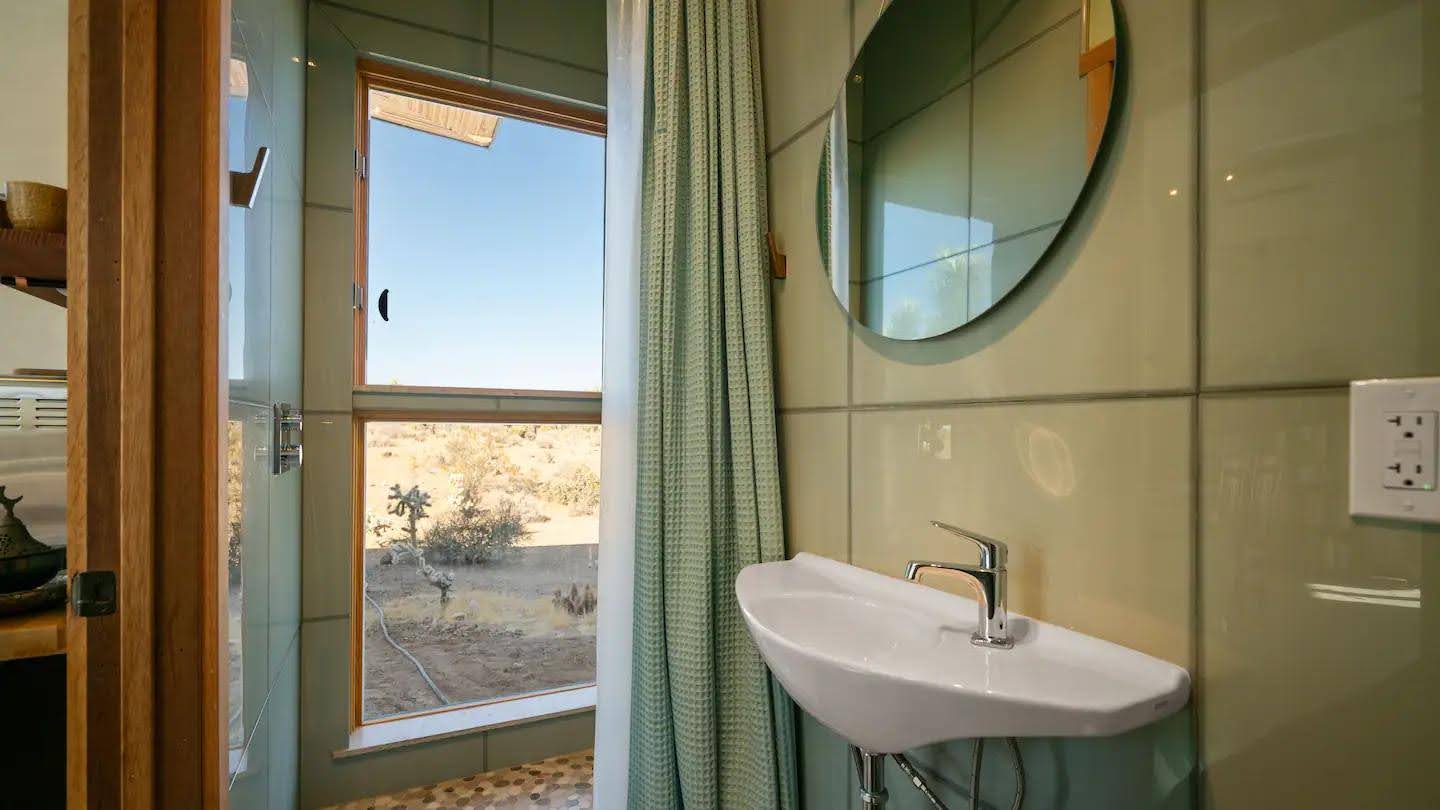
Here’s a flyover video that brings the full context of the site and structure to life.
Photography provided by Kevin Cain
Source: Contemporist
