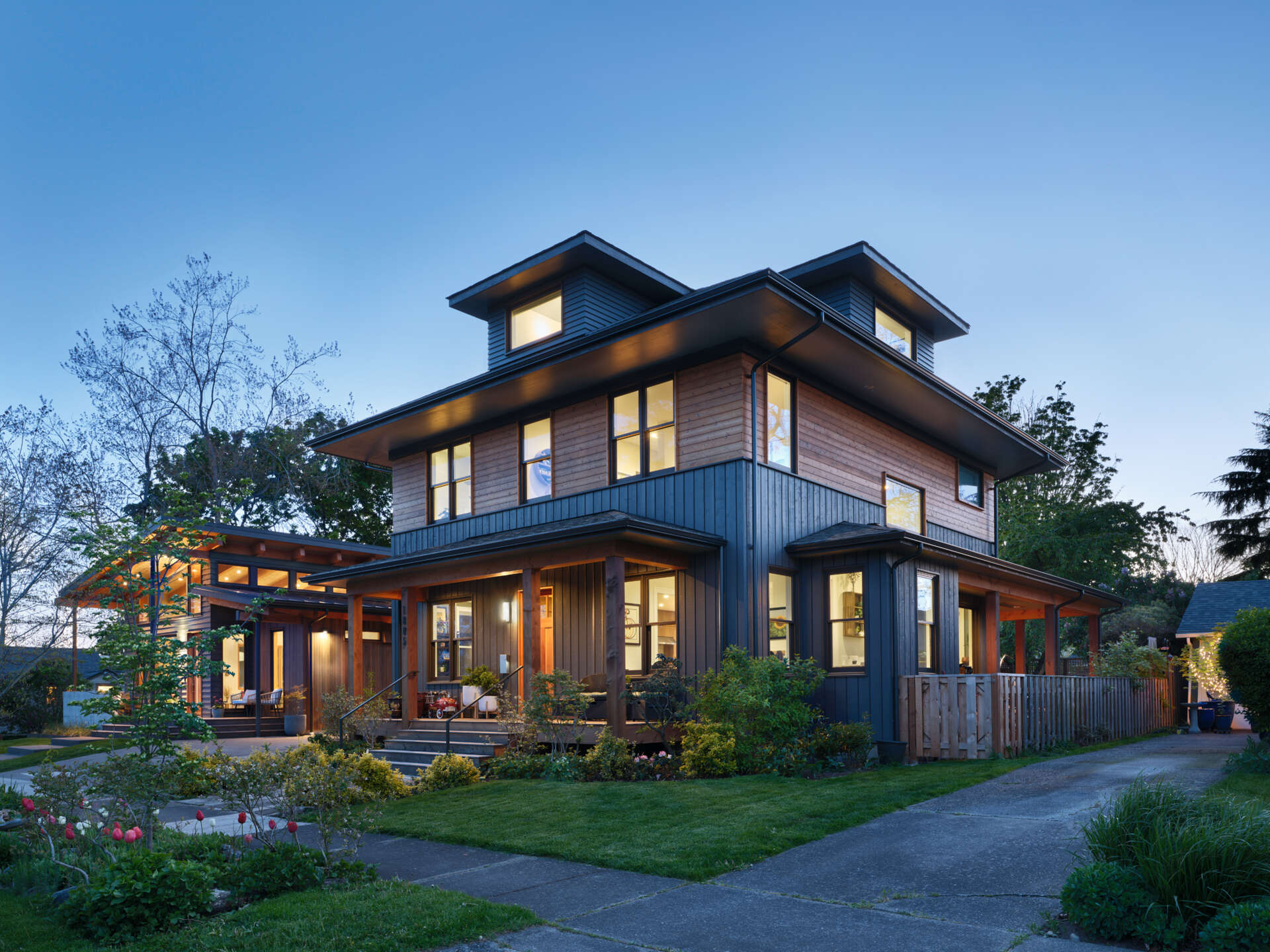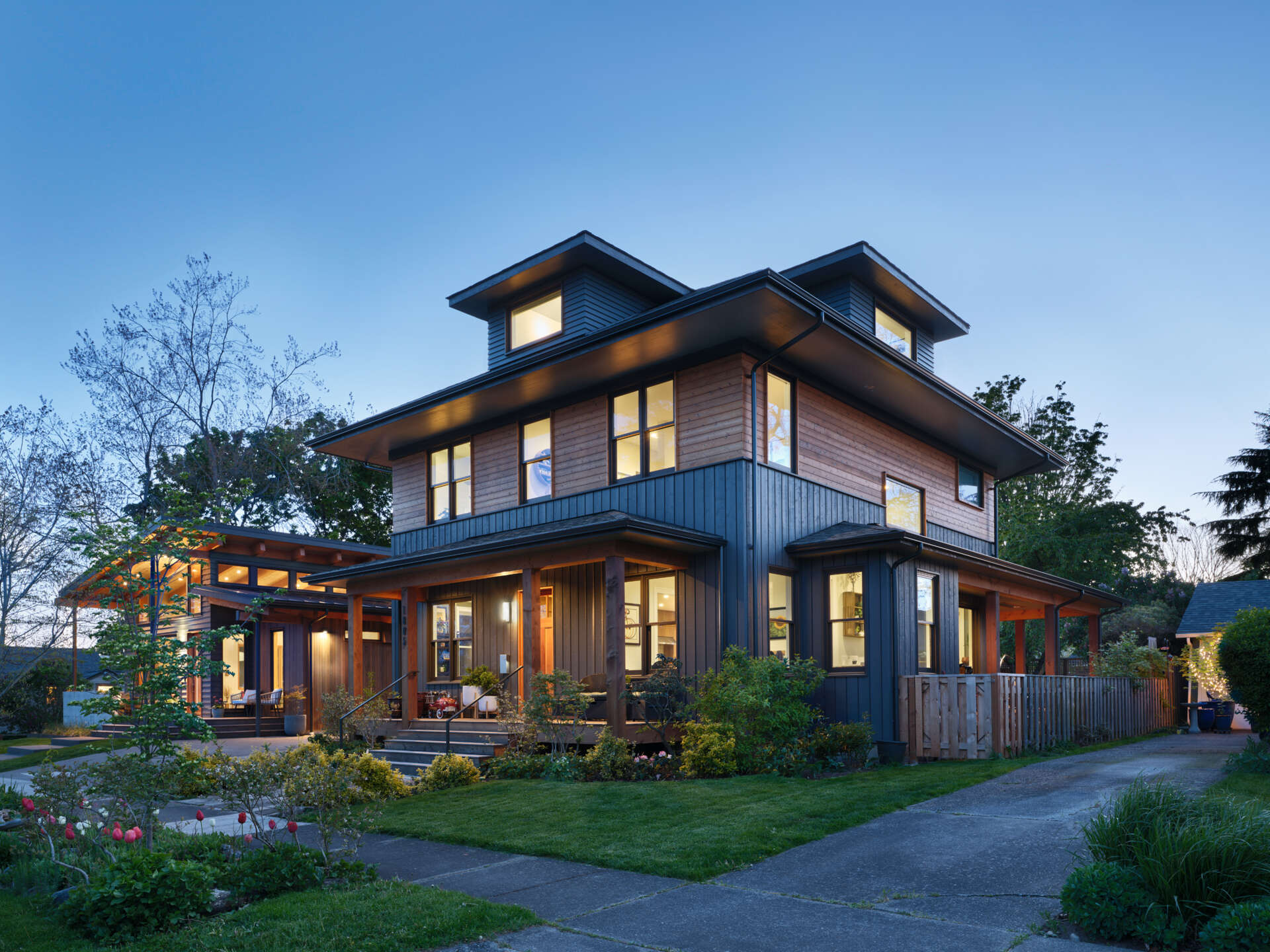
In the historic Lettered Street neighborhood of Bellingham, Washington, a young family set out to create two homes that balance tradition and modern living. Architecture and interior design firm Graham Baba collaborated closely with the clients, a firefighter and a high school biology teacher, to bring their vision to life. The young couple acted as general contractor for both houses, building much of the homes themselves, turning their dream into a hands-on reality.
The primary residence has been designed for the couple and their young son. It blends contemporary proportions with the classic “four square” form seen throughout the neighborhood. Inside, the kitchen is both functional and welcoming, reflecting the family’s daily routines while complementing the home’s modern-meets-traditional interiors. Every detail demonstrates a careful balance of design and practicality, creating spaces that feel both lived-in and thoughtfully curated.
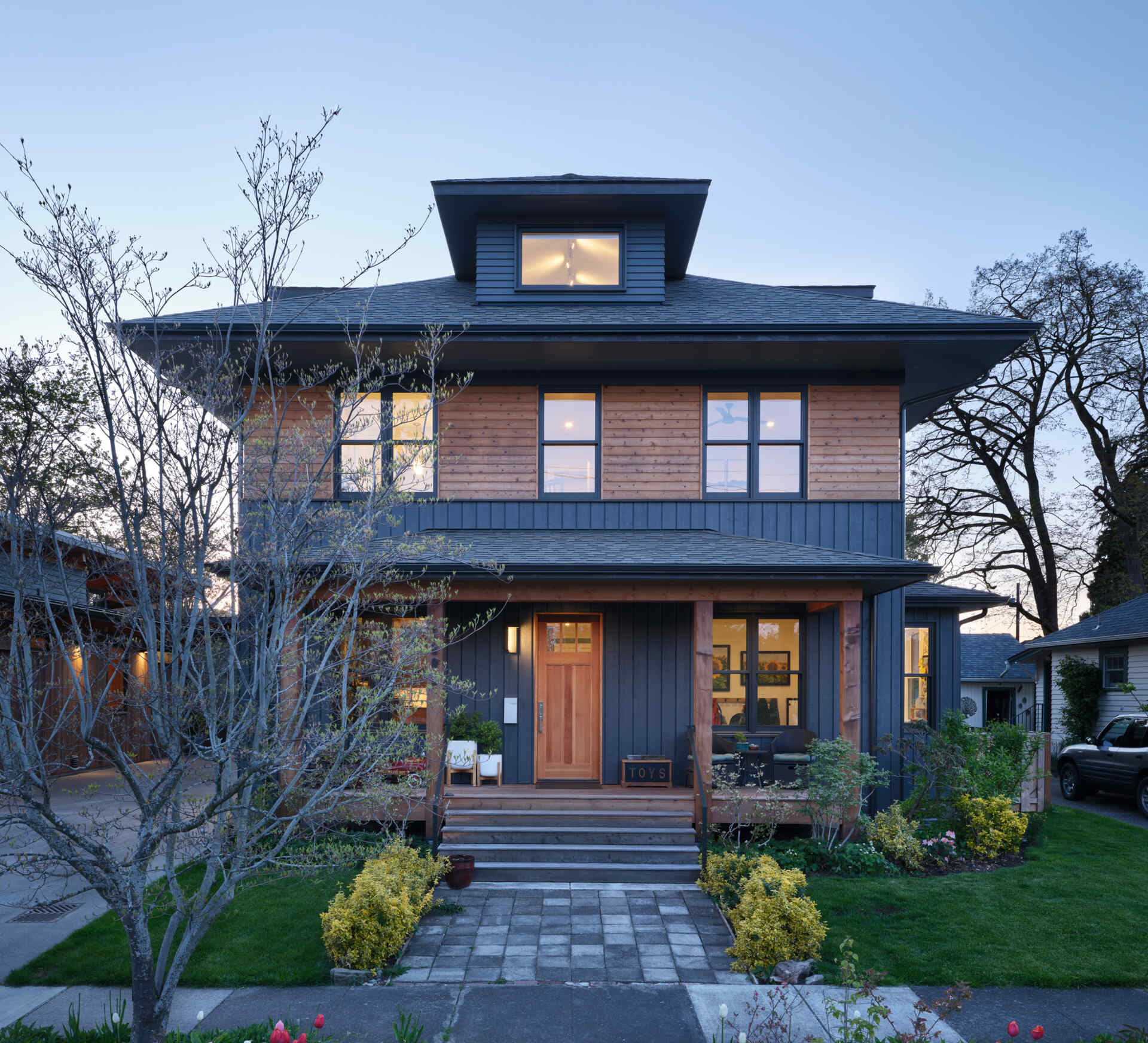
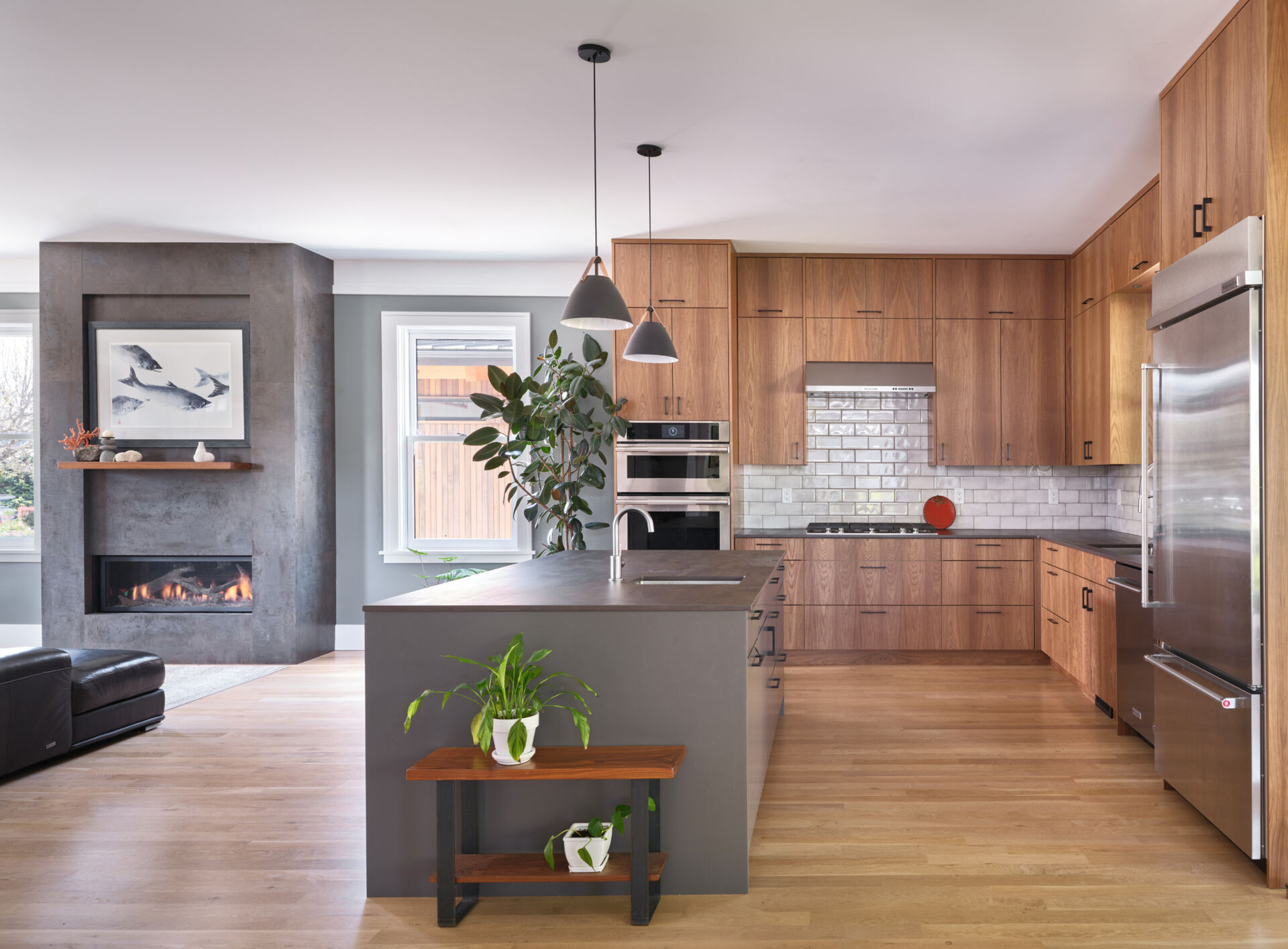
Instead of demolishing one of the original 1910 homes on the site, the couple moved it to a nearby property and repurposed it as a DADU (Detached Accessory Dwelling Unit). This approach preserved a piece of Bellingham’s architectural history while providing additional functional space, demonstrating the family’s commitment to sustainability and resourcefulness.
The second home was designed for the couple’s retired parents. With a smaller footprint, the single-level house features three bedrooms and two bathrooms. The design prioritizes efficiency and accessibility, supporting aging in place without sacrificing style. Contemporary form meets traditional materials, blending seamlessly with the neighborhood while offering a comfortable, low-maintenance home for the parents.
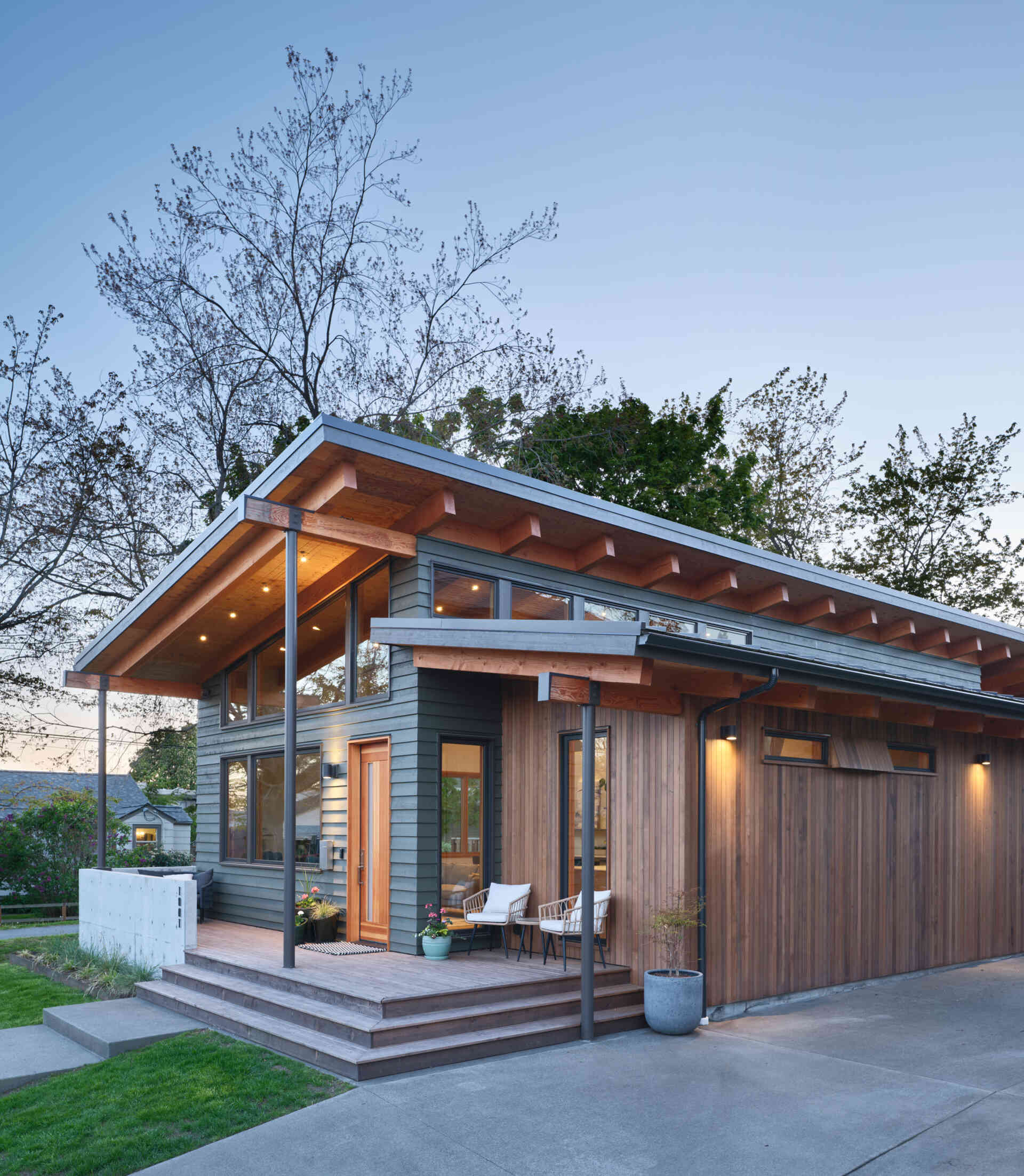
Warm wood siding and sleek horizontal lines give the ADU a modern yet welcoming feel. The wide windows draw attention to the natural textures inside while the covered porch defines the entry. Clean concrete steps and simple landscaping keep the focus on the architecture, while the angled roofline and exposed beams add a touch of drama.
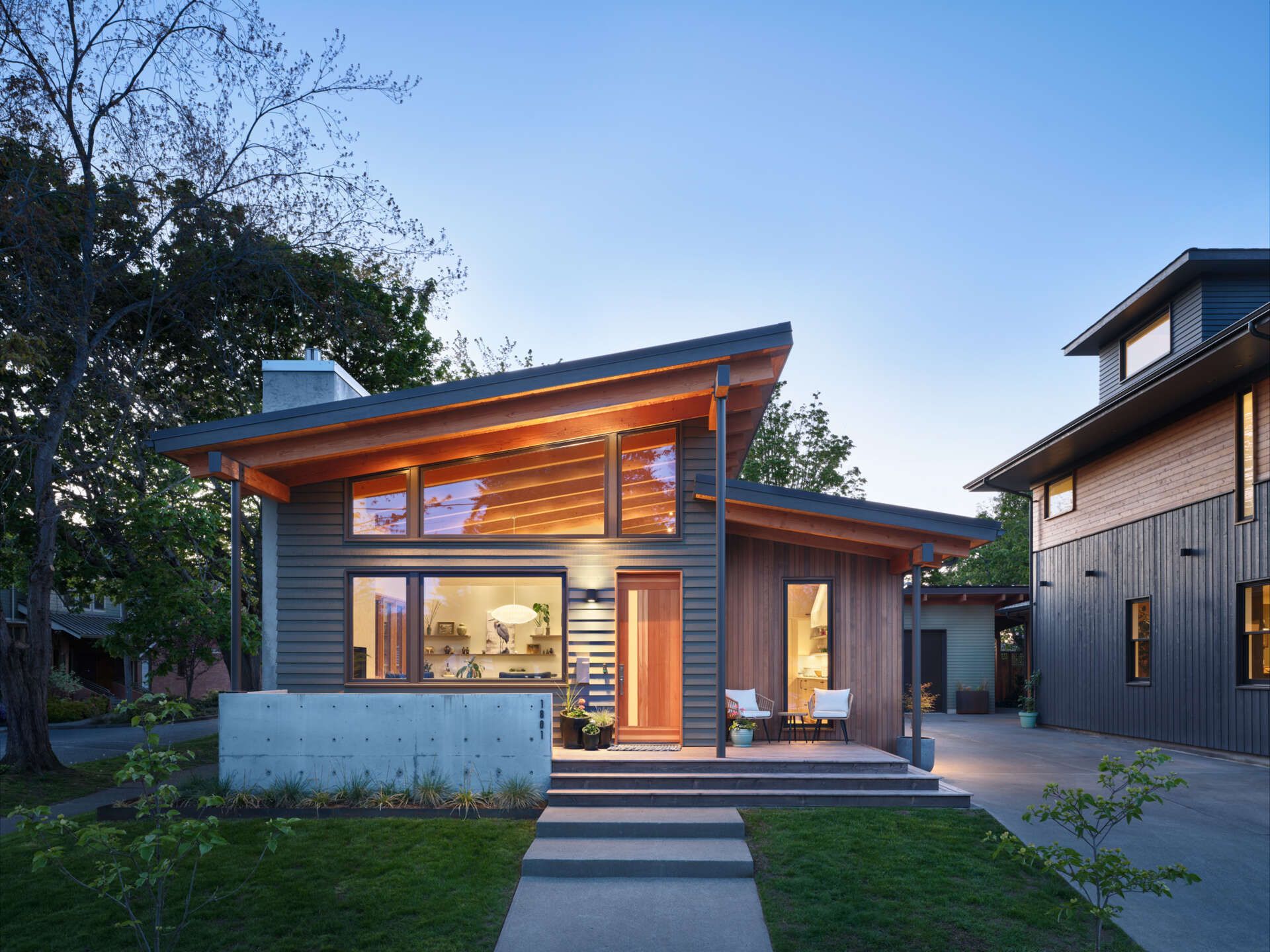
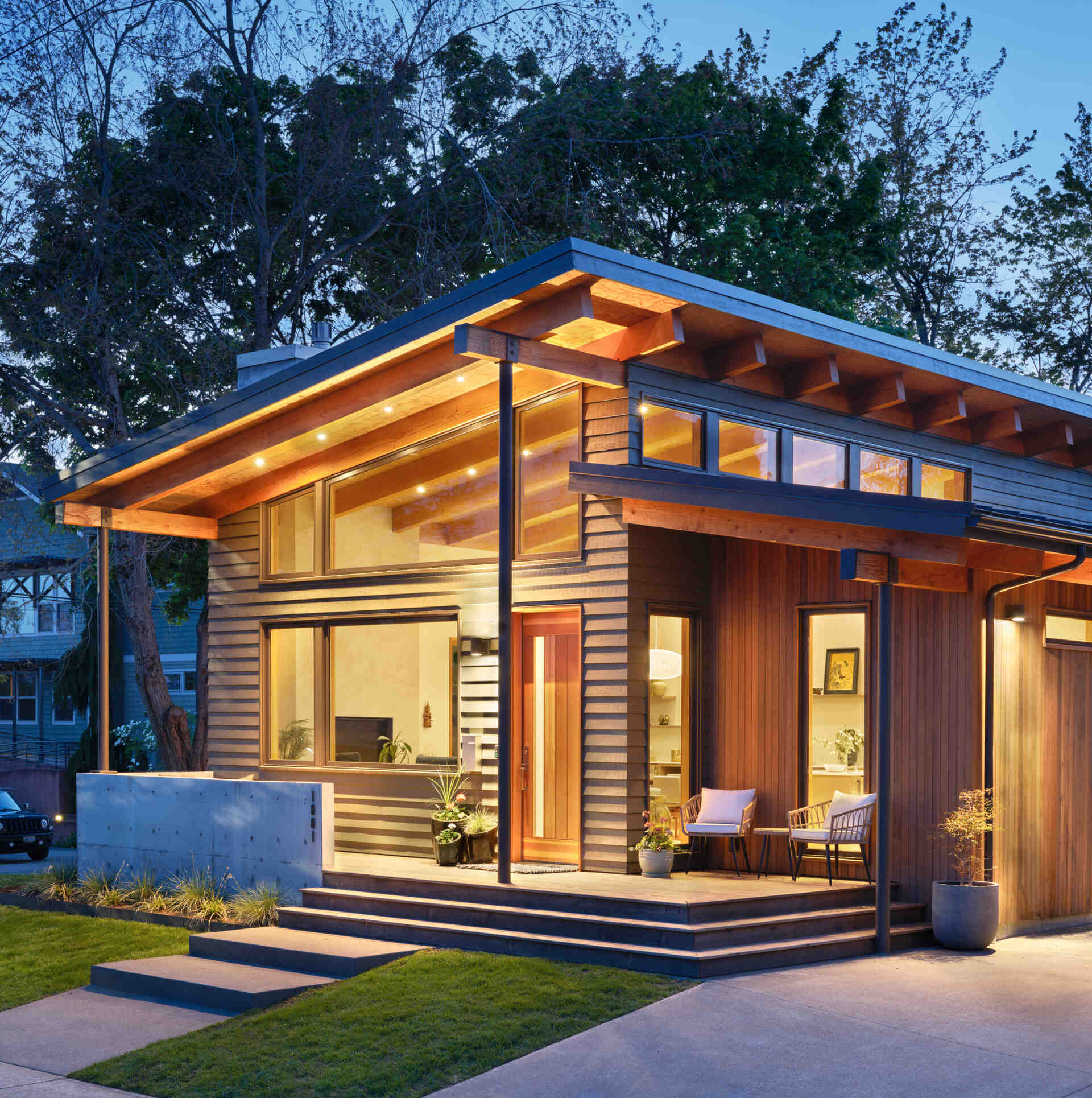
At the rear of the ADU, a covered patio is an inviting extension of the home, with its soaring wood roof highlighted by warm lighting.
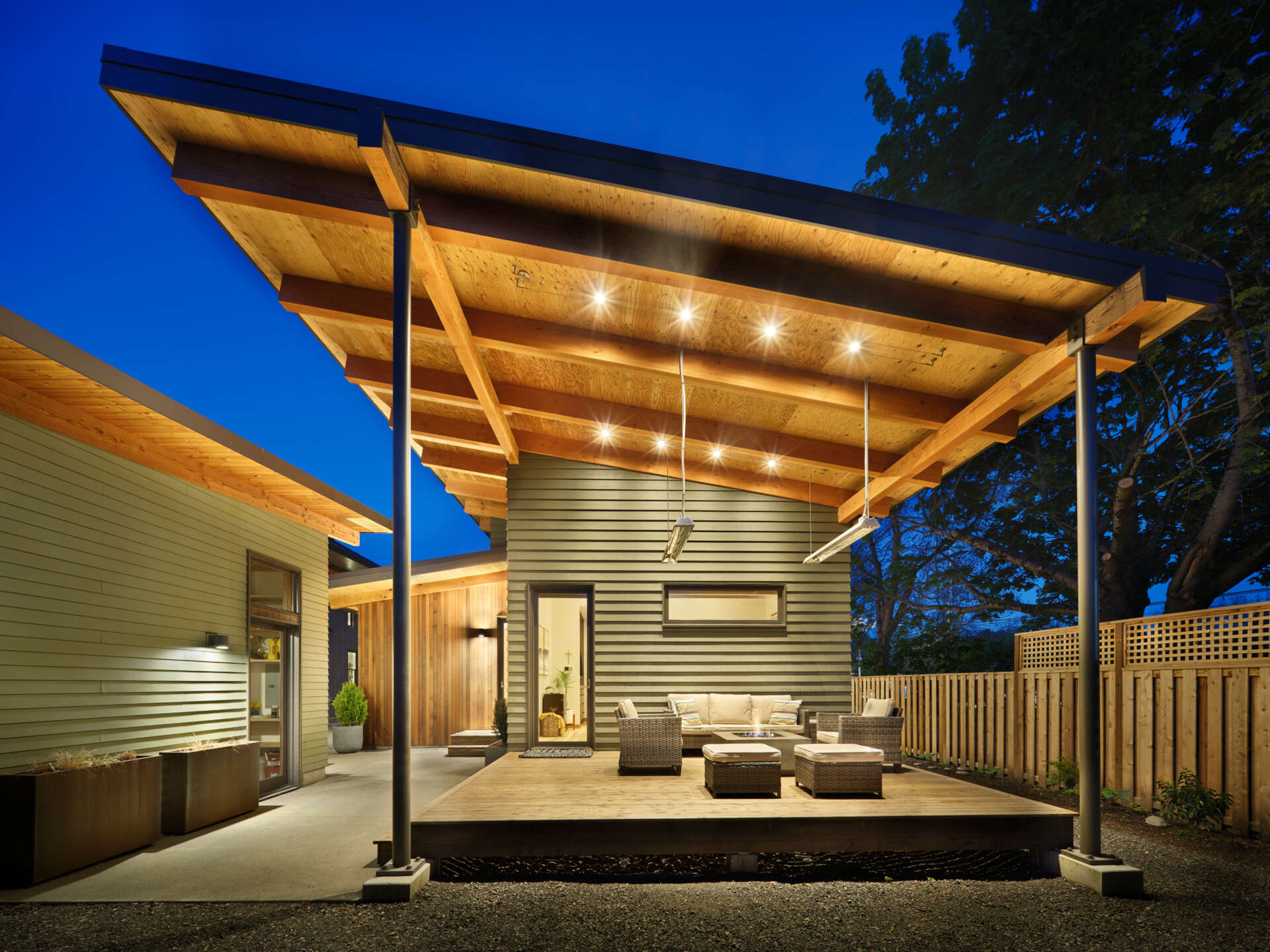
The ADU features an open living and dining area that maximizes the smaller footprint while remaining comfortable and inviting. Designed for functionality, these spaces accommodate both everyday life and visits from family. Large windows bring in natural light, giving the rooms a bright, airy feel, and the clean, modern lines maintain harmony with the home’s historic charm.
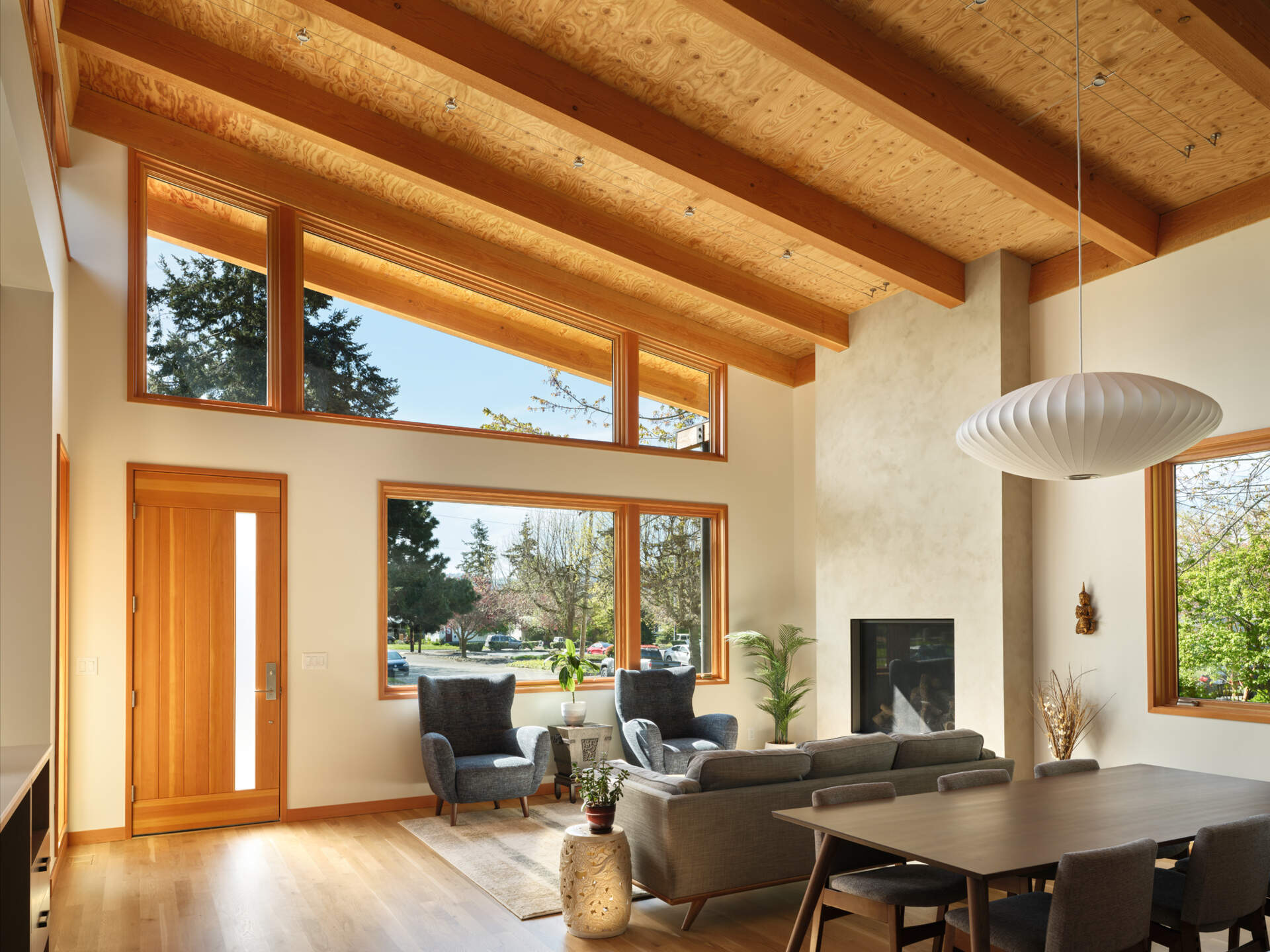
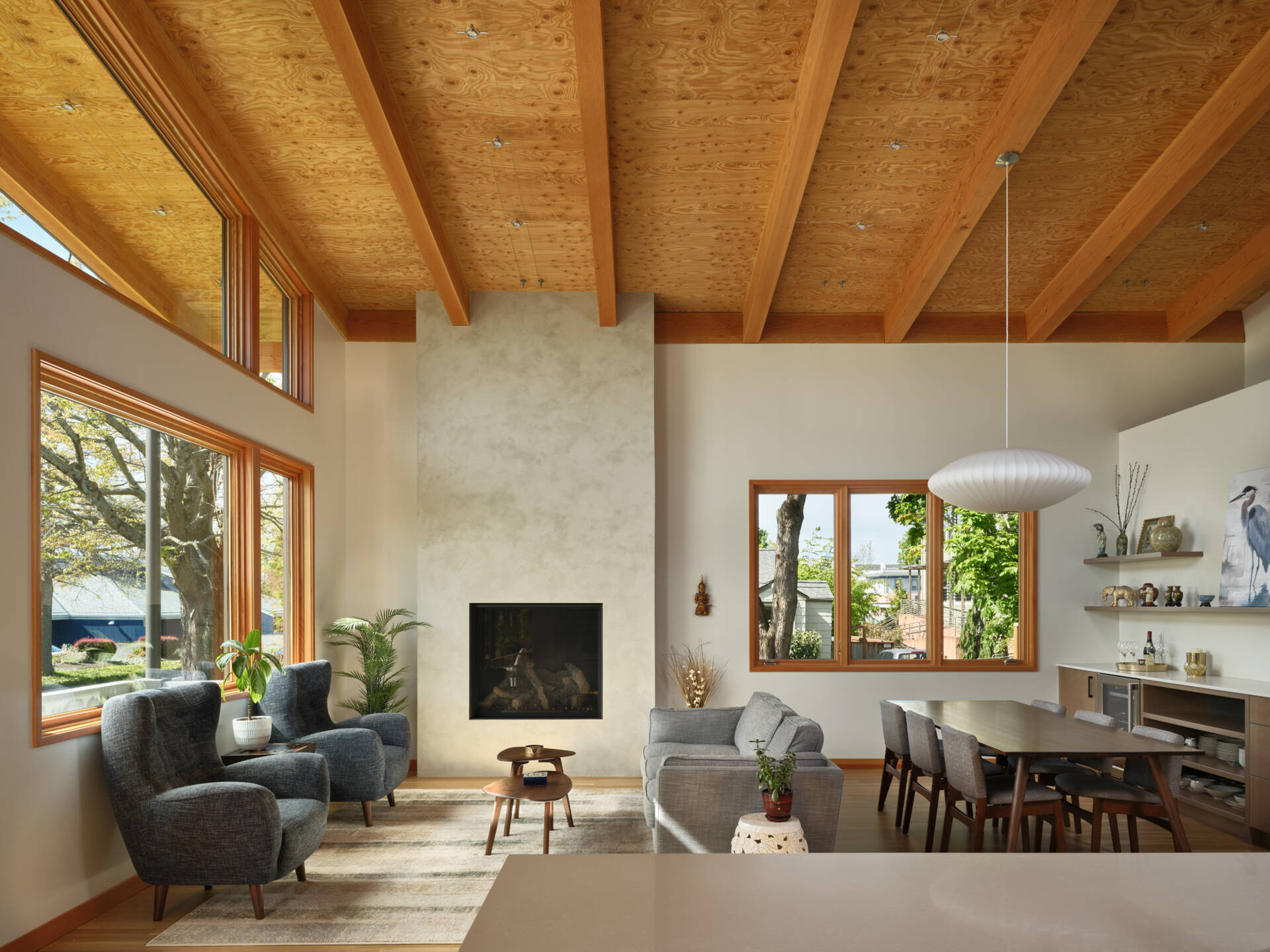
The ADU kitchen continues the theme of practical, thoughtful design. Compact yet functional, it supports everyday meals and family interactions while maintaining a cohesive aesthetic with the rest of the ADU. The design prioritizes usability without sacrificing style, creating a welcoming hub in a smaller home.
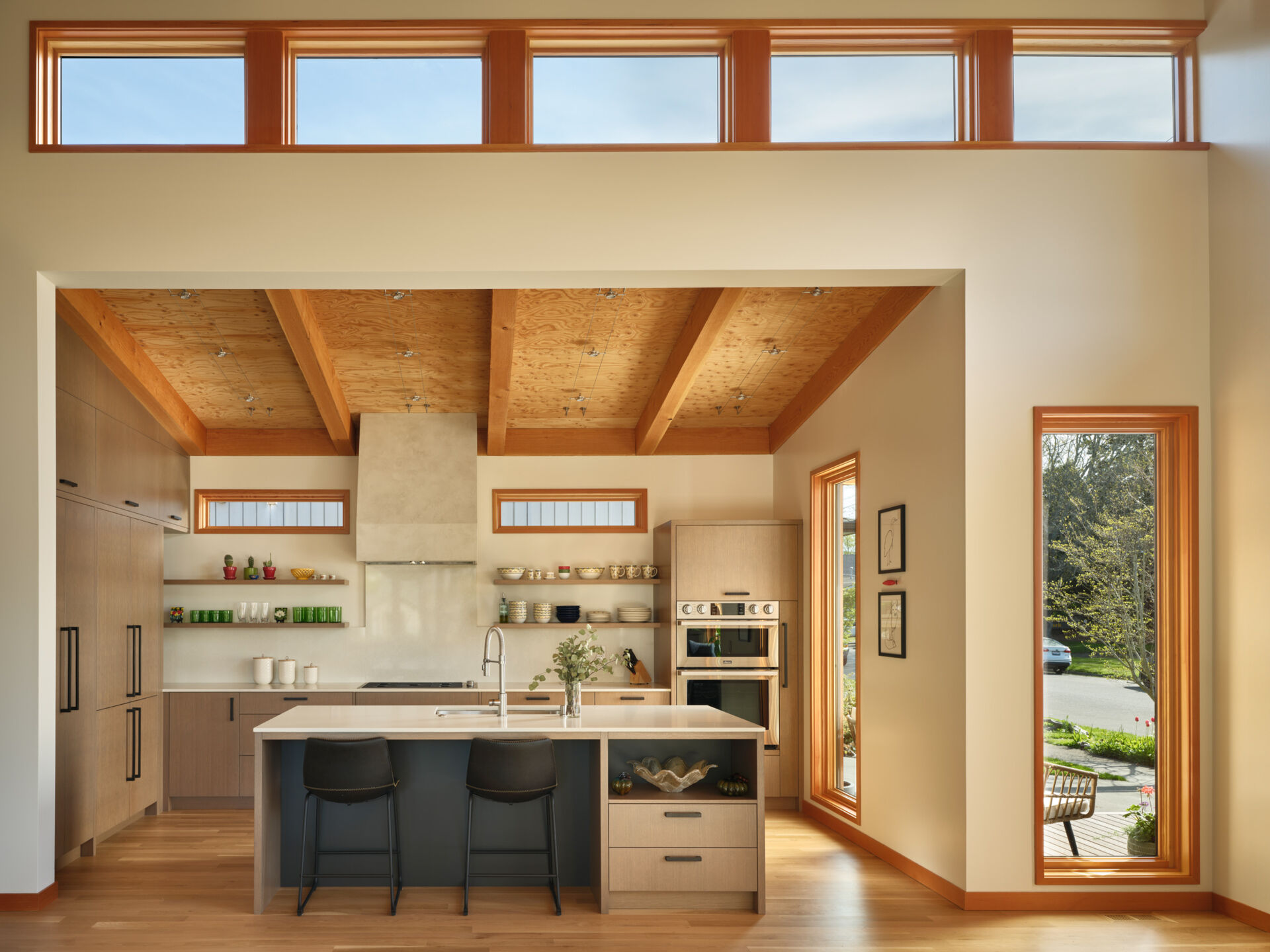
Through careful planning, hands-on construction, and sustainable energy solutions, including a large solar array on the garage, the Lettered Street Houses demonstrate how contemporary design can coexist with historic forms.
Photographer: Benjamin Benschneider | Architectre and Interior Design: Graham Baba | Graham Baba Team: Andy Brown, Brett Baba | Structural Engineer: Roich Structural
Source: Contemporist
