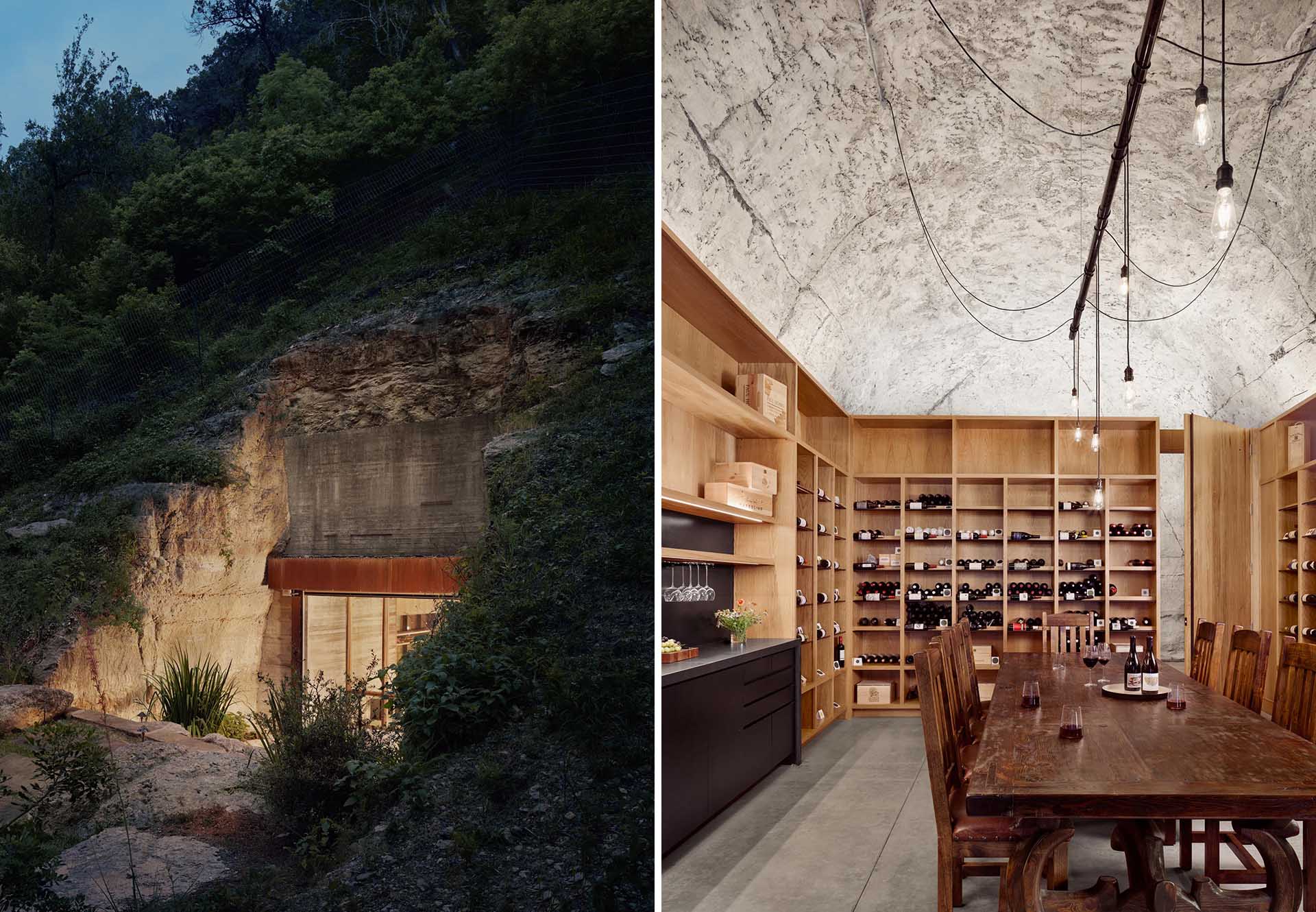
Architecture and interior design firm Clayton Korte, has completed a private wine cave located at the eastern edge of the Texas Hill Country.
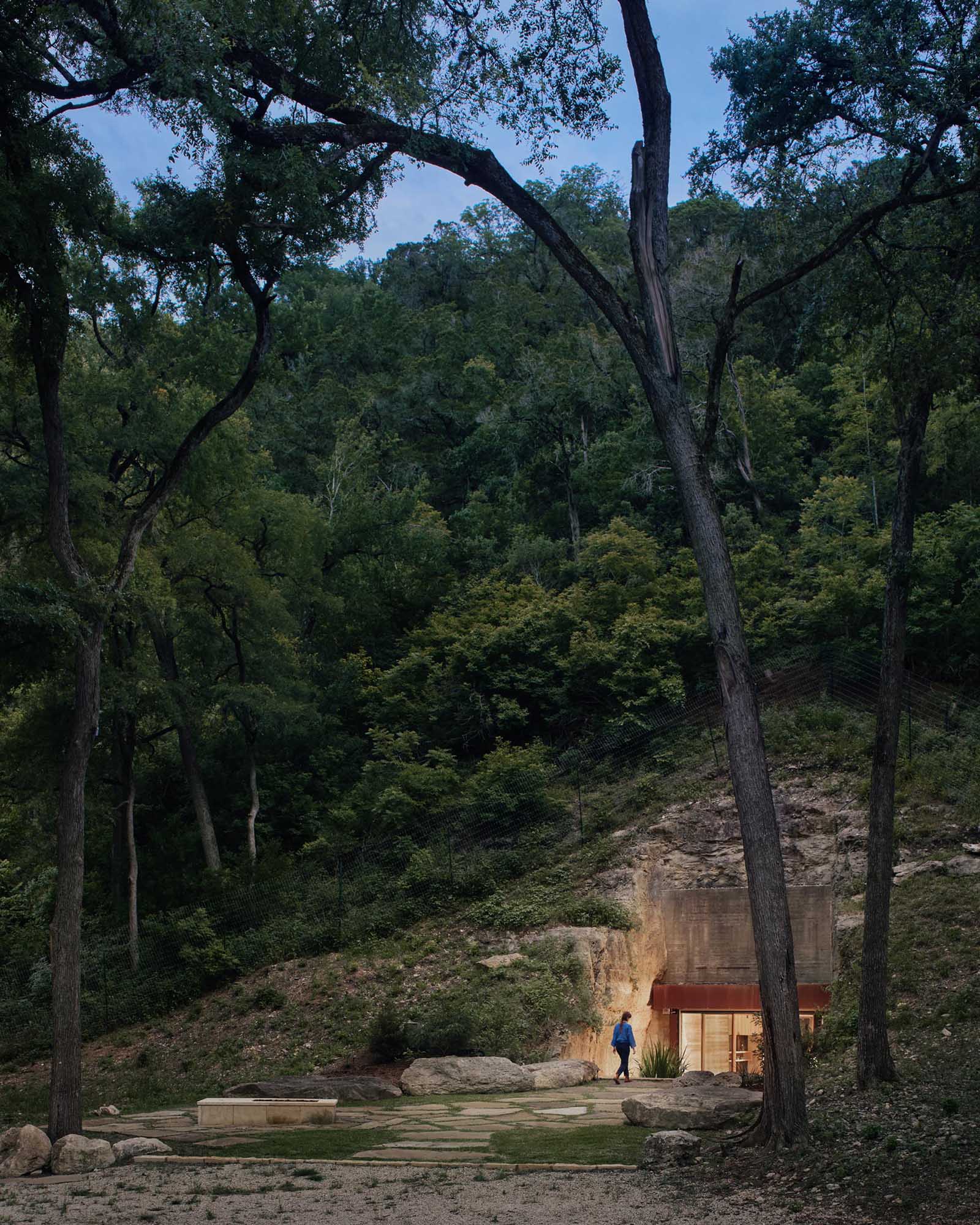
Created within an existing 18’ tall x 70’ deep tunnel, the exterior opening of the cave is capped with board-formed concrete, helping it blend into its surroundings as it ages.
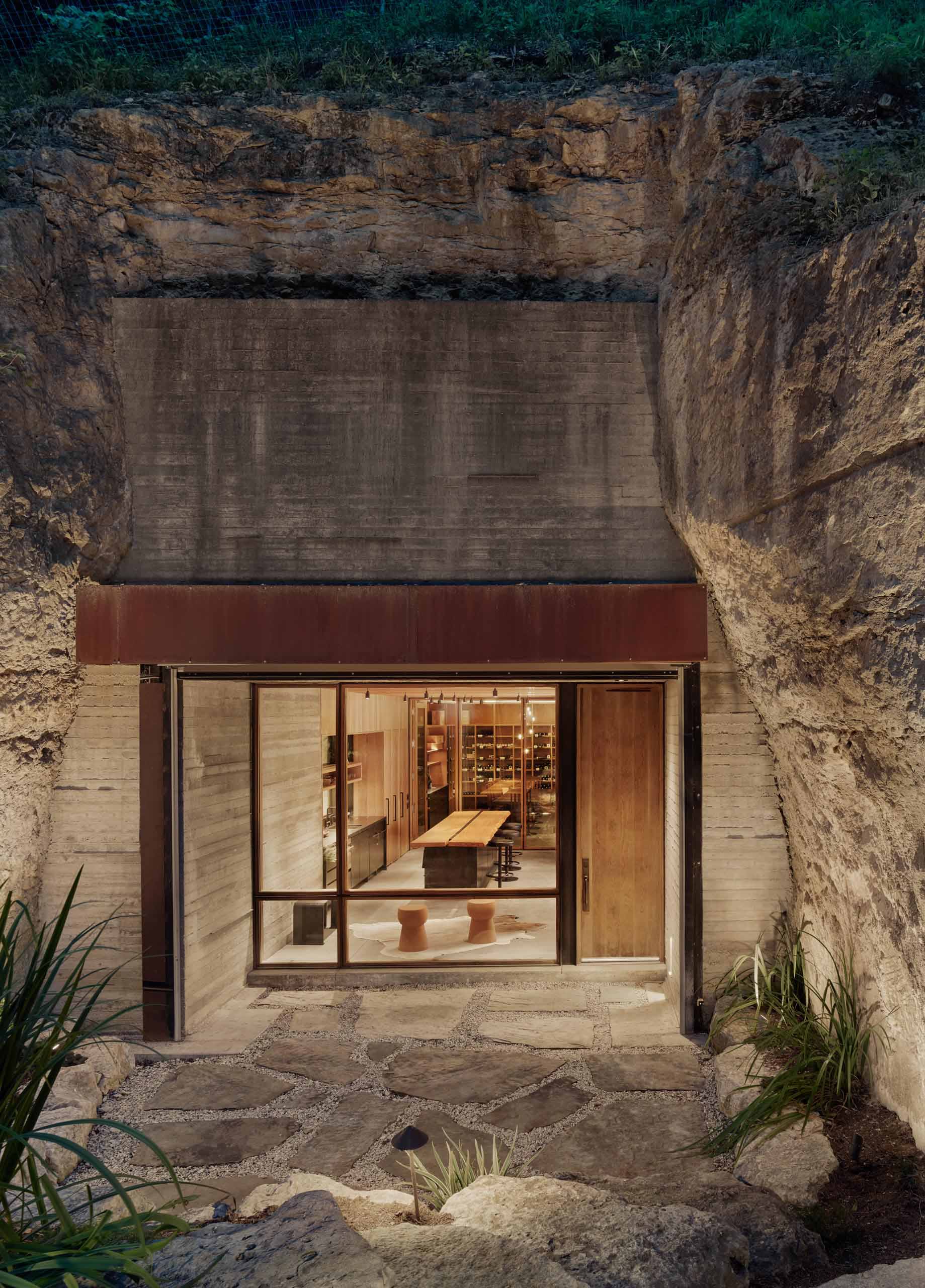
A custom wood door greets visitors, and once inside, there’s a material palette of white oak, both raw and ebonized, vertical grain Douglas fir wall panels and dropped ceilings, as well as concrete and stone.
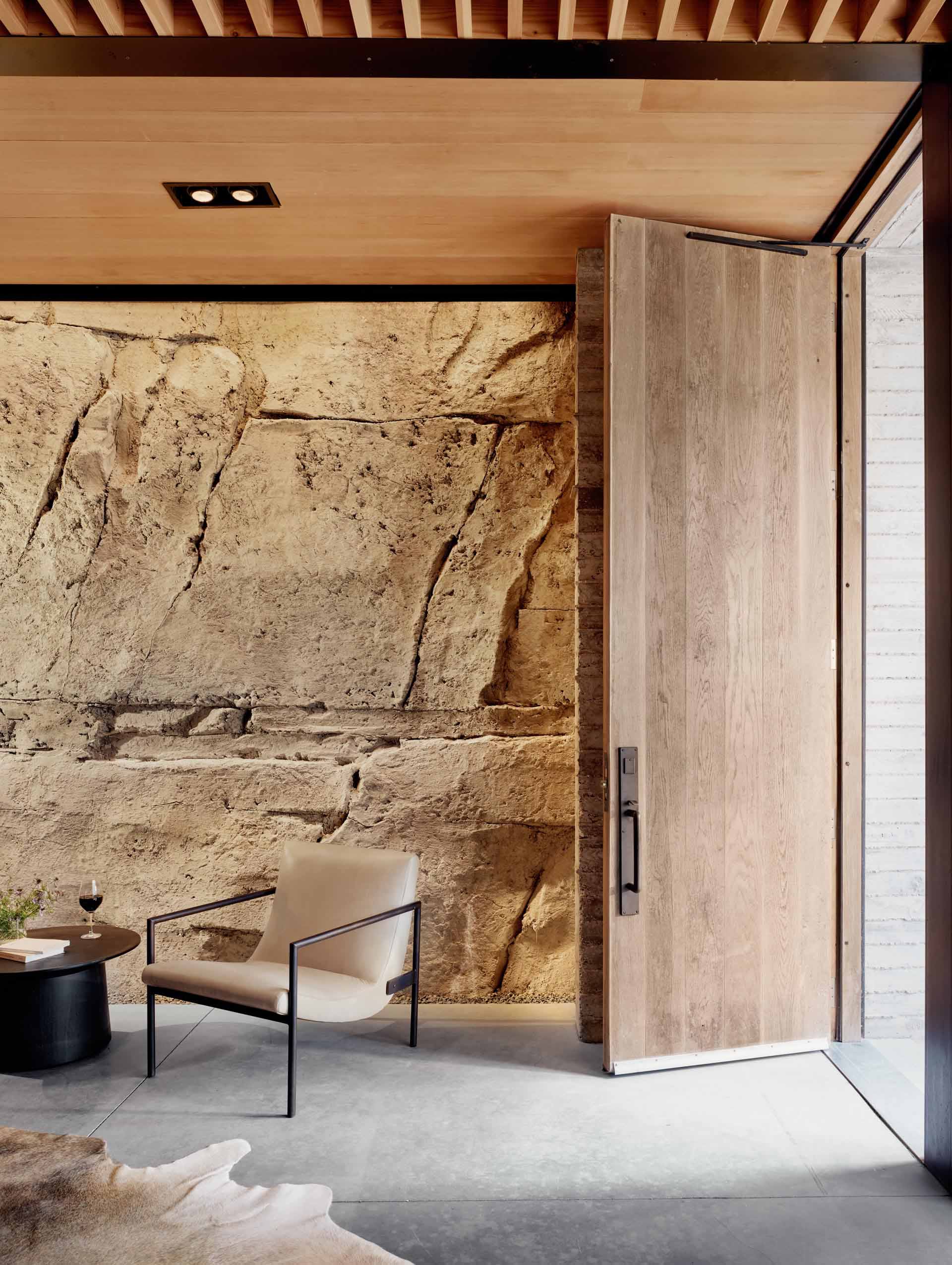
The interior includes a tasting lounge, bar, wine cellar, and restroom. Custom insulated and thermally broken steel and wood windows provide separation between the interior and exterior, as well as the entertaining lounge and the chilled cellar.
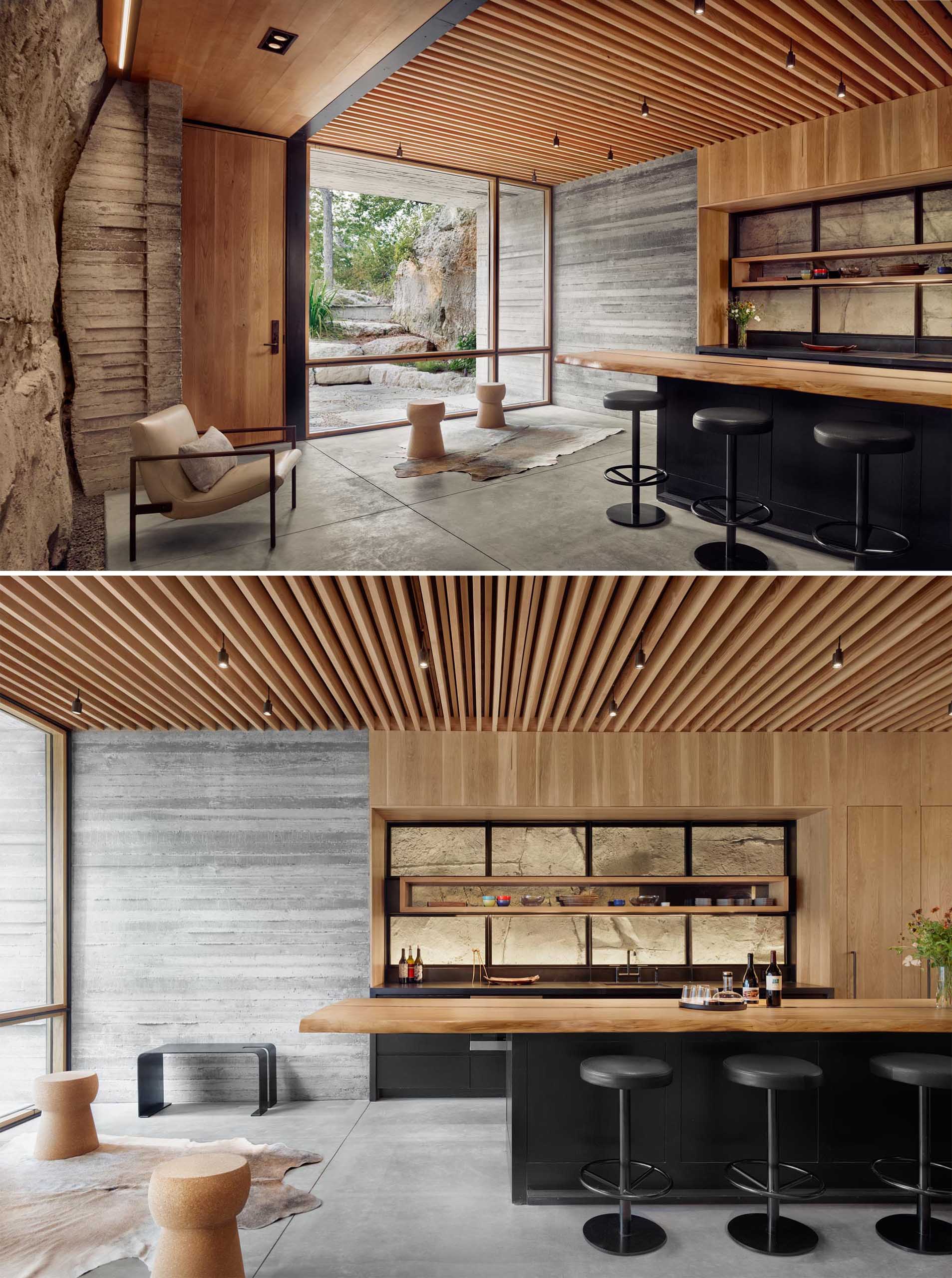
Reclaimed cedar was salvaged and milled for live-edged countertop surfaces for the tasting bar and the floating restroom vanity.
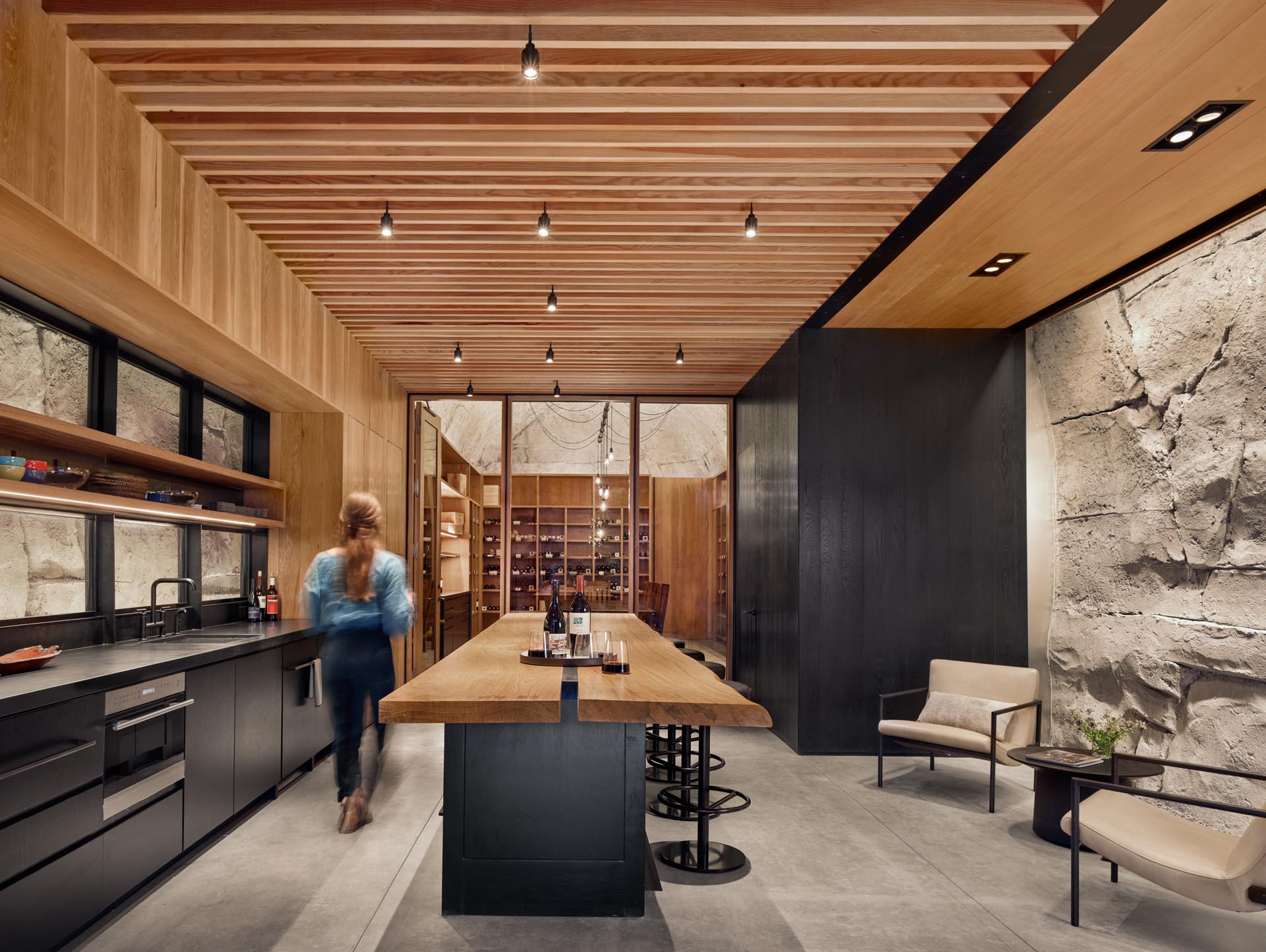
The private cellar is surrounded by casework providing storage for an ever-expanding private collection of 4,000 bottles.
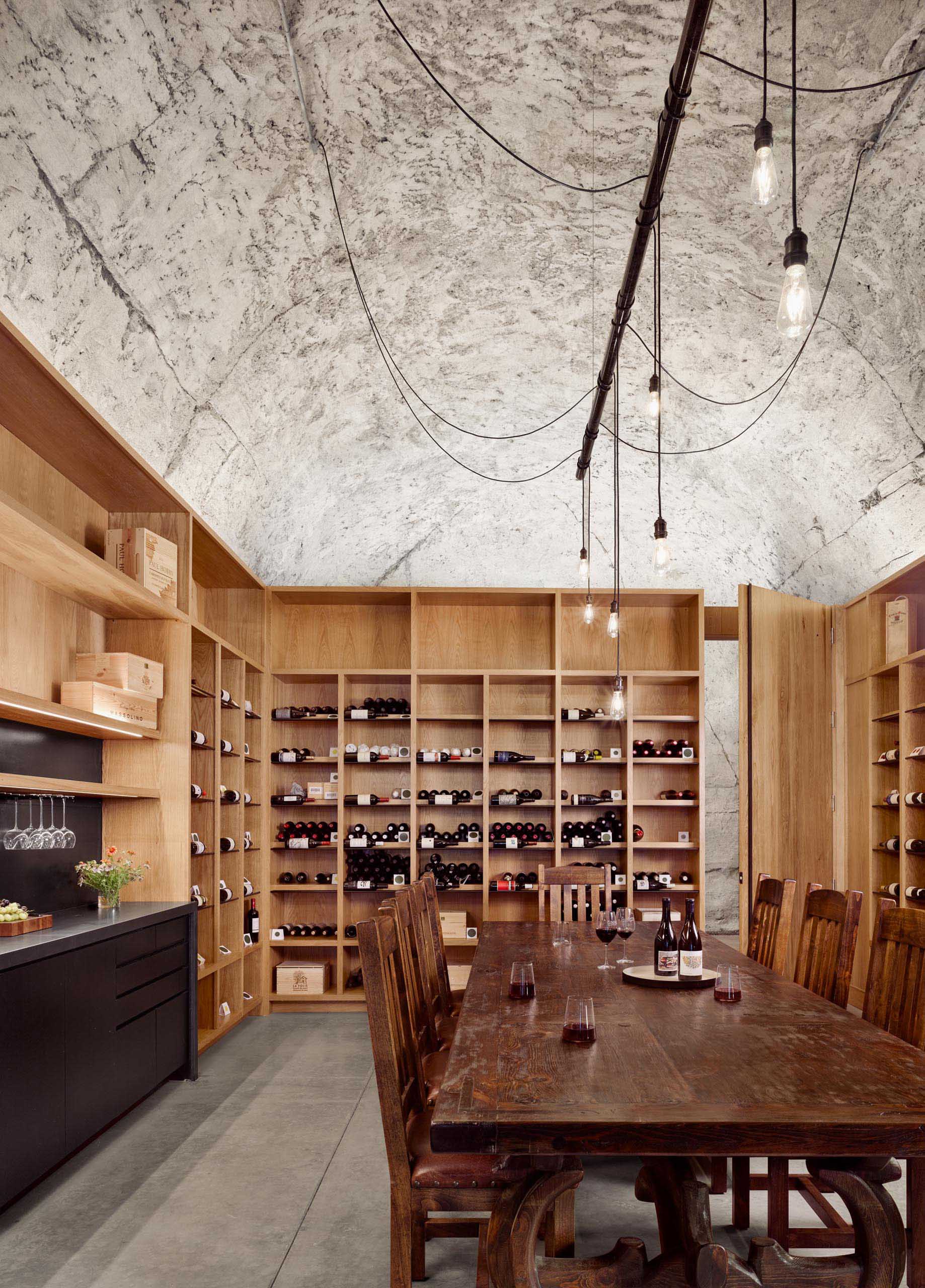
There’s also a bathroom tucked away from view, and includes a floating vanity and hanging mirror.
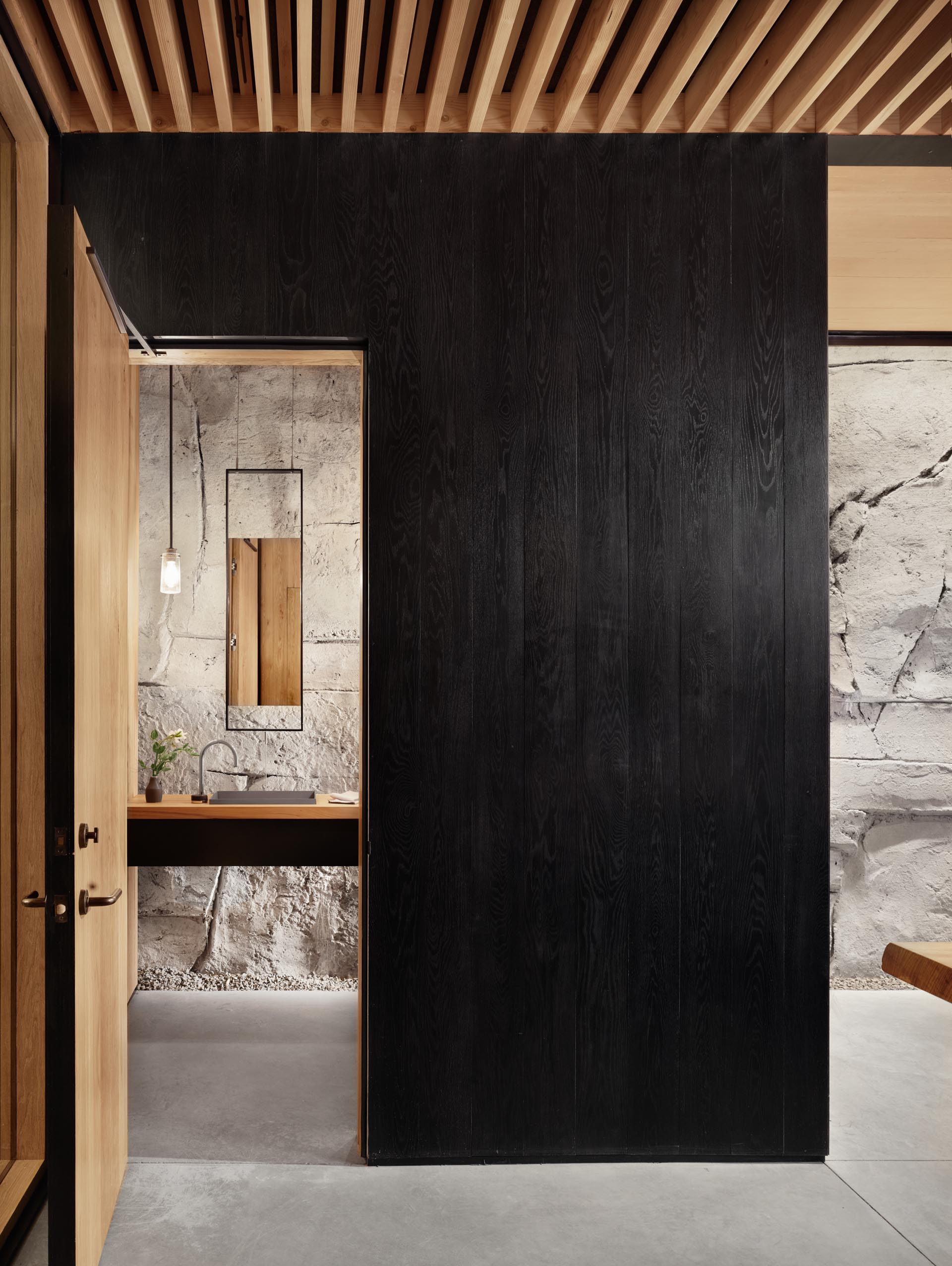
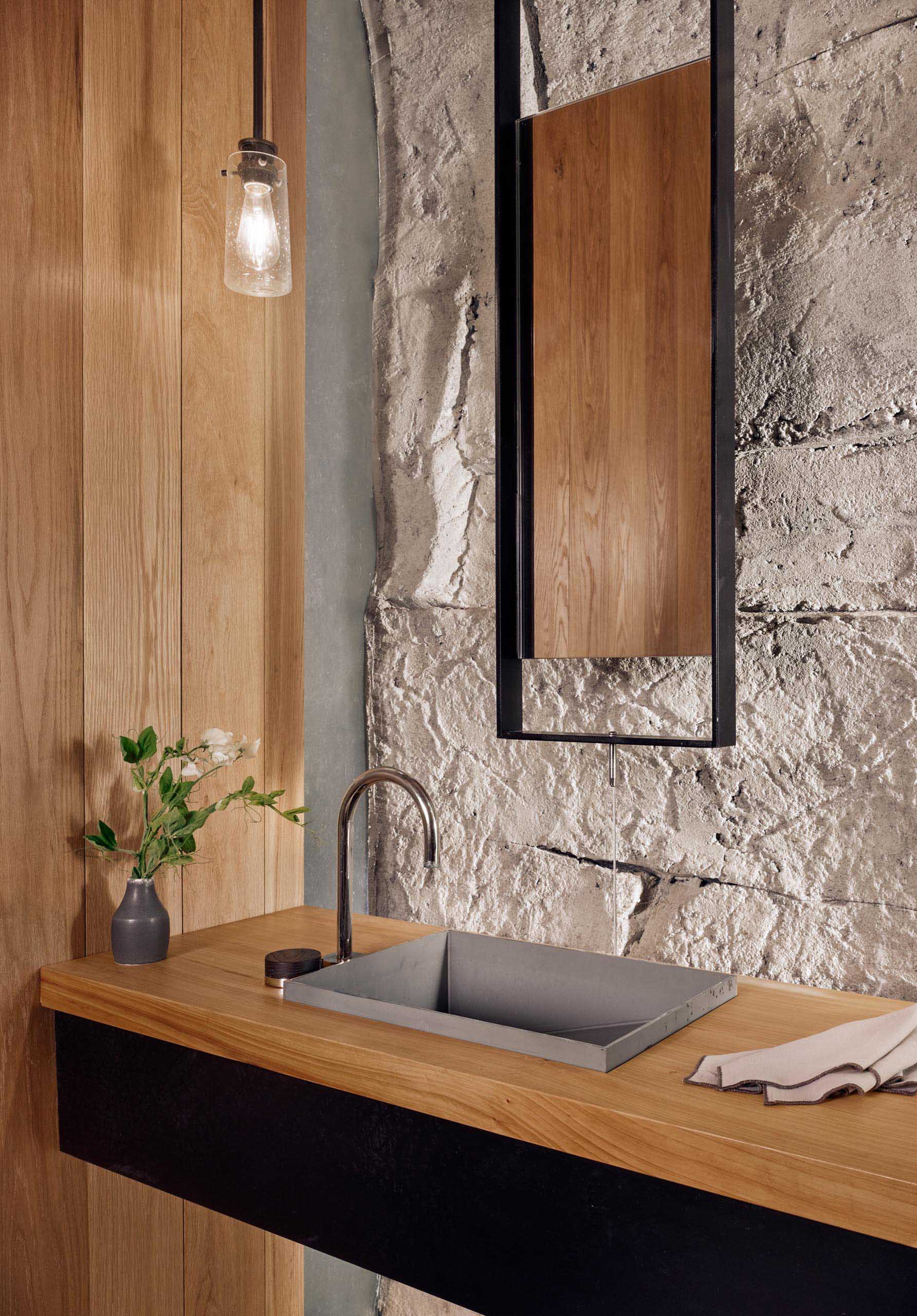
Here’s a look at the diagrams and floor plan.
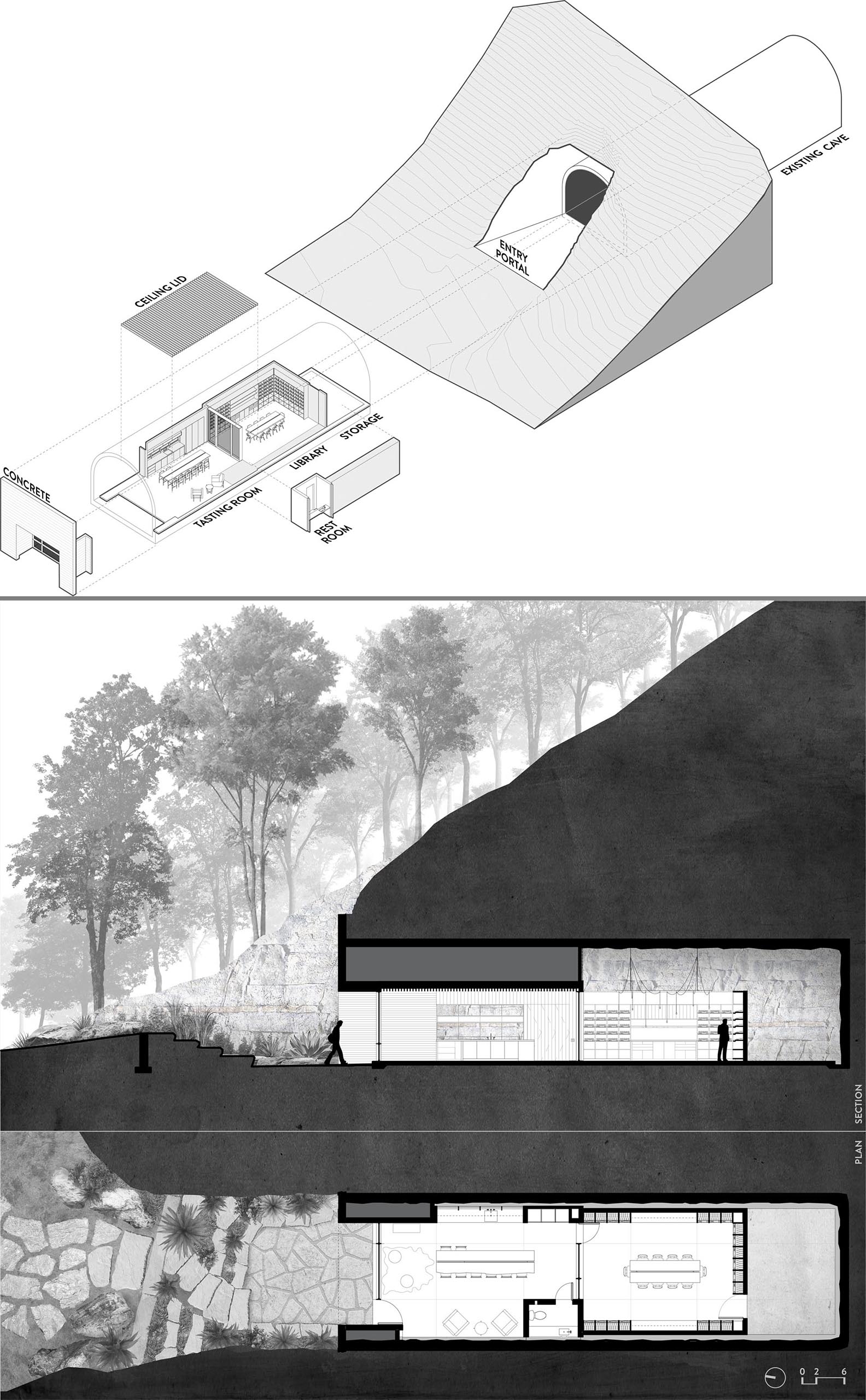
Photography by Casey Dunn | Architecture and Interior Design: Clayton Korte – project team: Brian Korte, FAIA, Partner, Camden Greenlee, and Brandon Thar | Structural Engineer: SSG Structural Engineers | Civil Engineer: Intelligent Engineering Services | Lighting Design: Studio Lumina | Mechanical Engineer: Positive Energy | Concrete subcontractor: Dash Concrete | Specialty steel fabrication: Fasone and Associates | Art metalwork: Cactus Max Fine Metal Artwork | Contractor: Monday Builders
Source: Contemporist