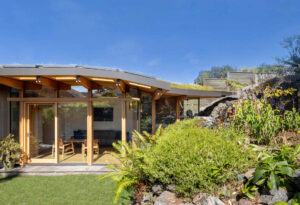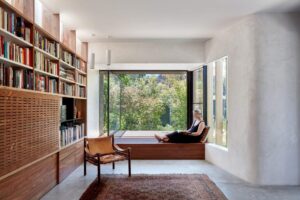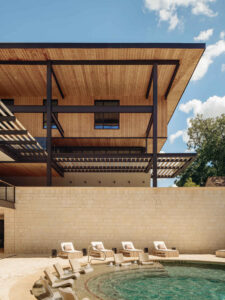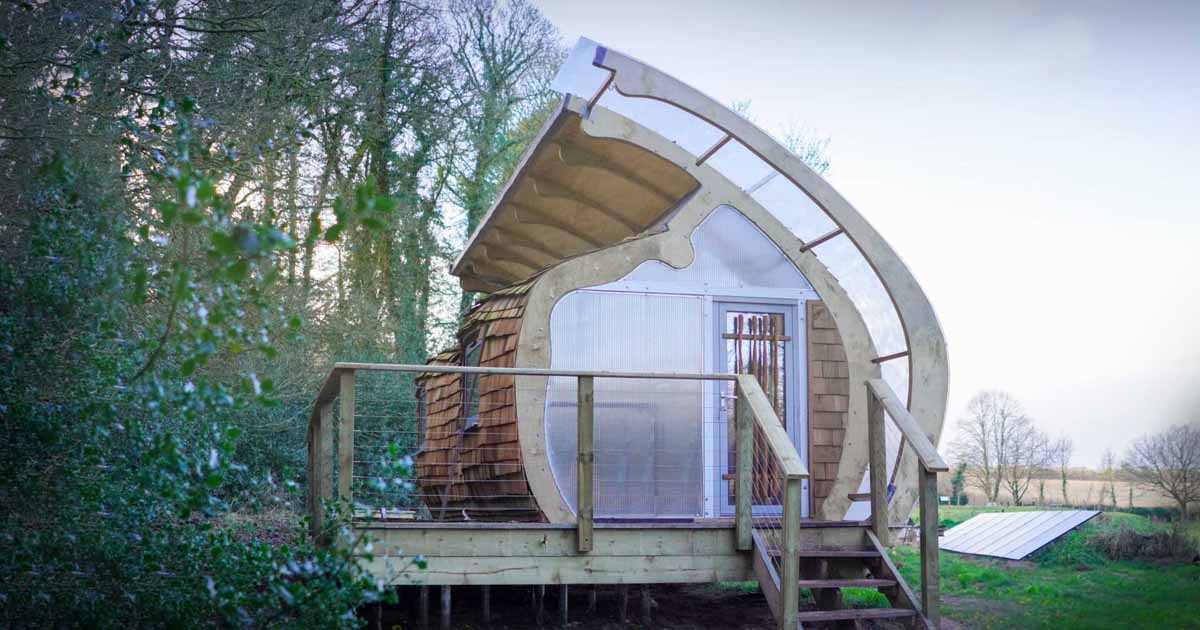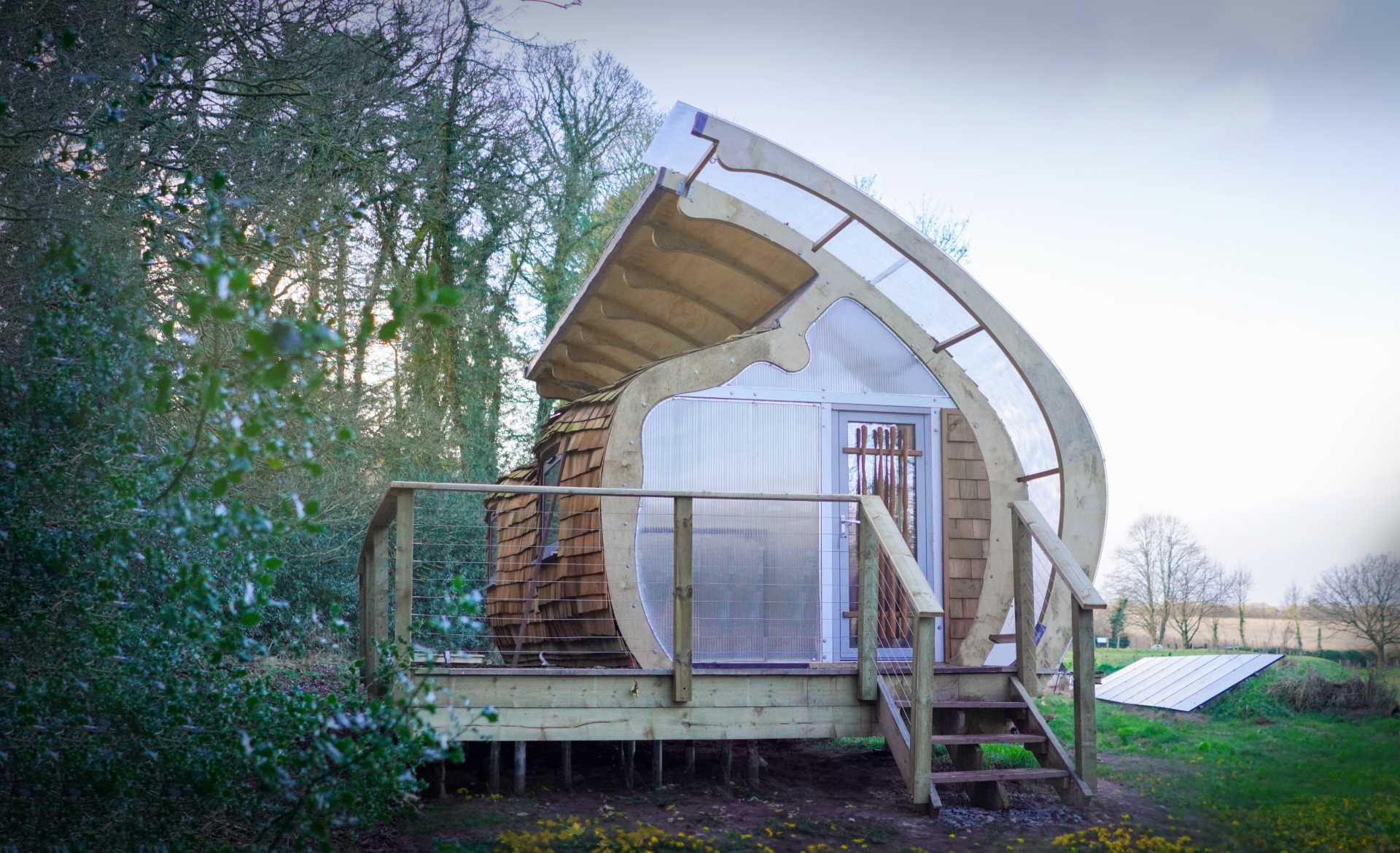
Photography by Peter Markos
Markos Design Workshop has shared photos of a small organically shaped cabin clad in wood shingles they designed, that began as a project during the pandemic, however, they didn’t have any money or land for the project.
Peter Markos explains, “My search for land led to a partnership with a farm in Shropshire, where I agreed to design and build the cabin in exchange for the farm receiving a share of the profits. At the same time, I was working in an architectural practice, training to become a RIBA and ARB Chartered Architect, while also dedicating my free time to developing the Monocoque Cabin.”
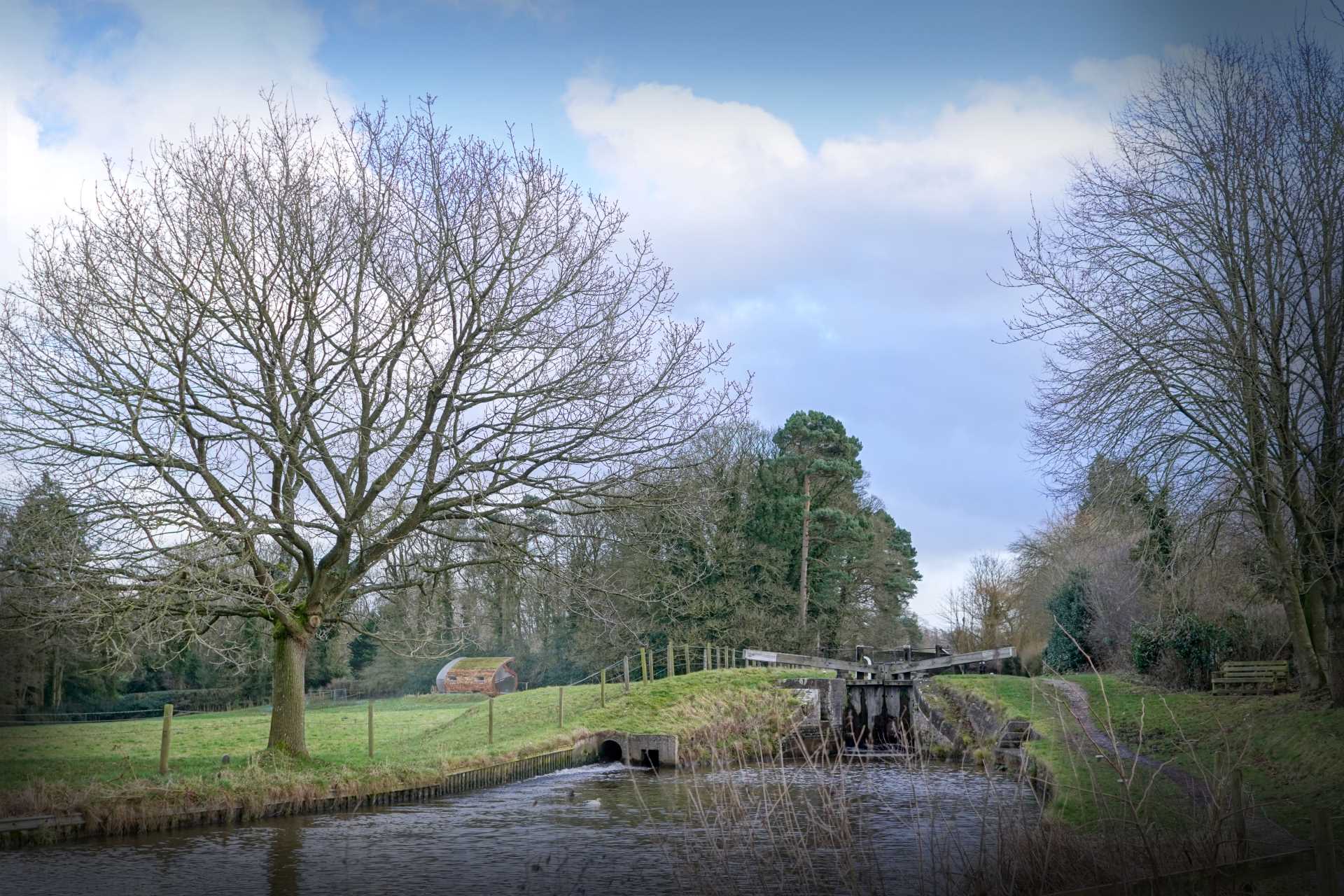
Photography by Peter Markos
After winning an Airbnb competition, Markos Design Workshop was created, and the cabin began as a self-build while working with the prefabrication specialists BlokBuild and Price & Myers engineers.
The concept of the Monocoque Cabin originated from a fascination with aerospace and automotive construction techniques known for their efficient use of materials, with the resulting design showcasing an undulating and ribbed structure that creates a highly sculptural form.
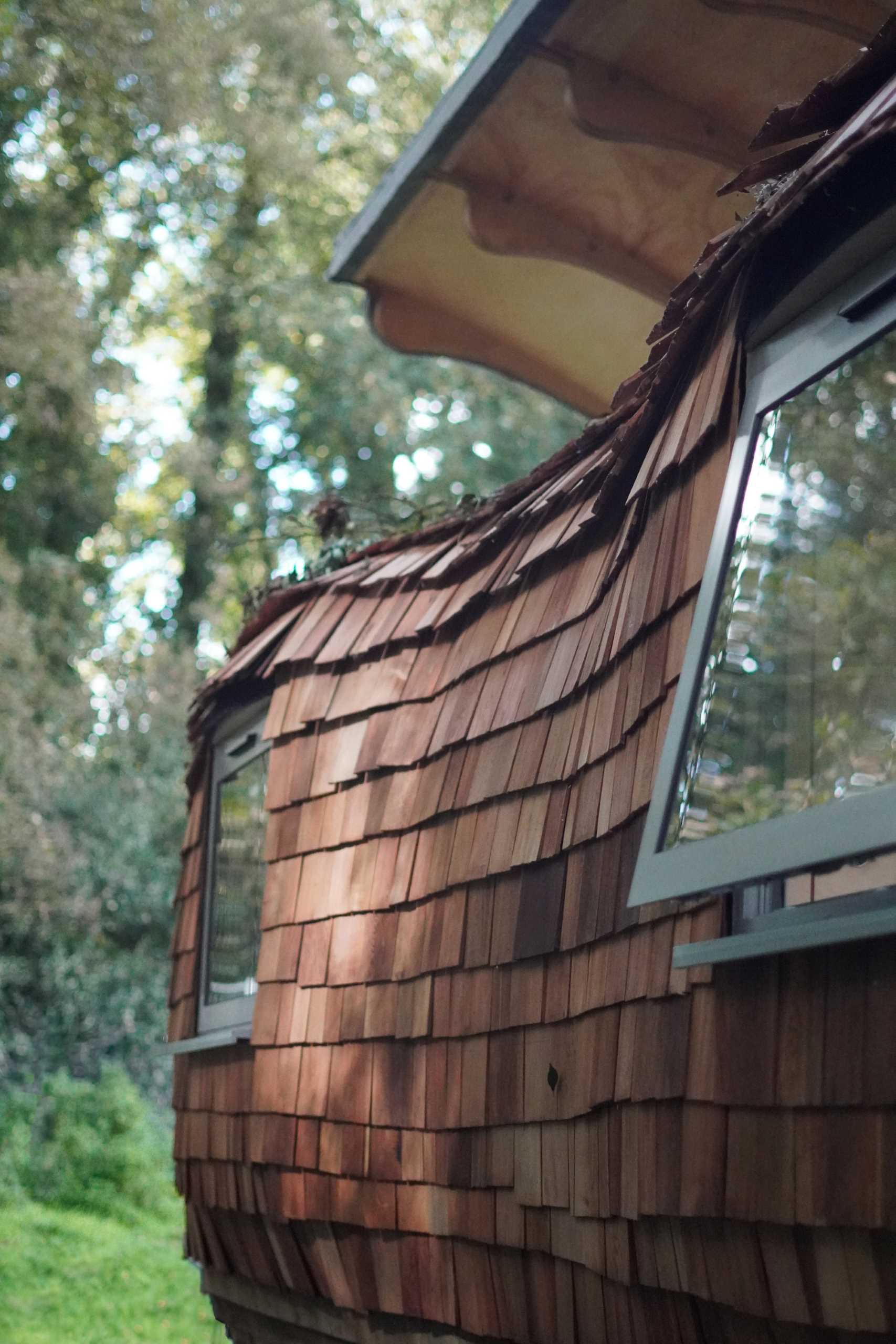
Photography by Peter Markos
The curvilinear form creates cohesive and fluid spaces inside the structure, where walls become ceilings. Simple furnishings include a bar, bench, and a small kitchen.
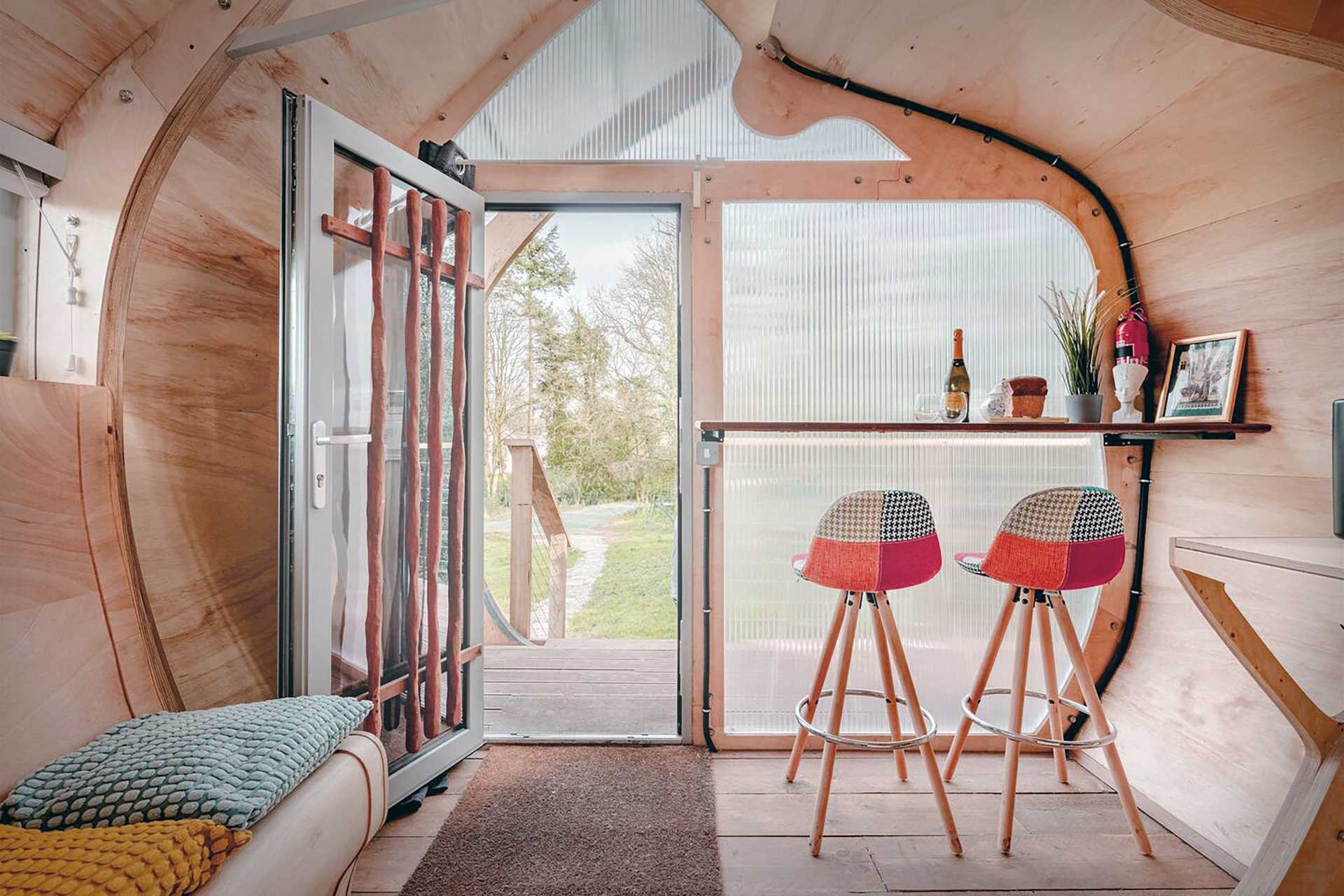
Photography by Efe Onikinci
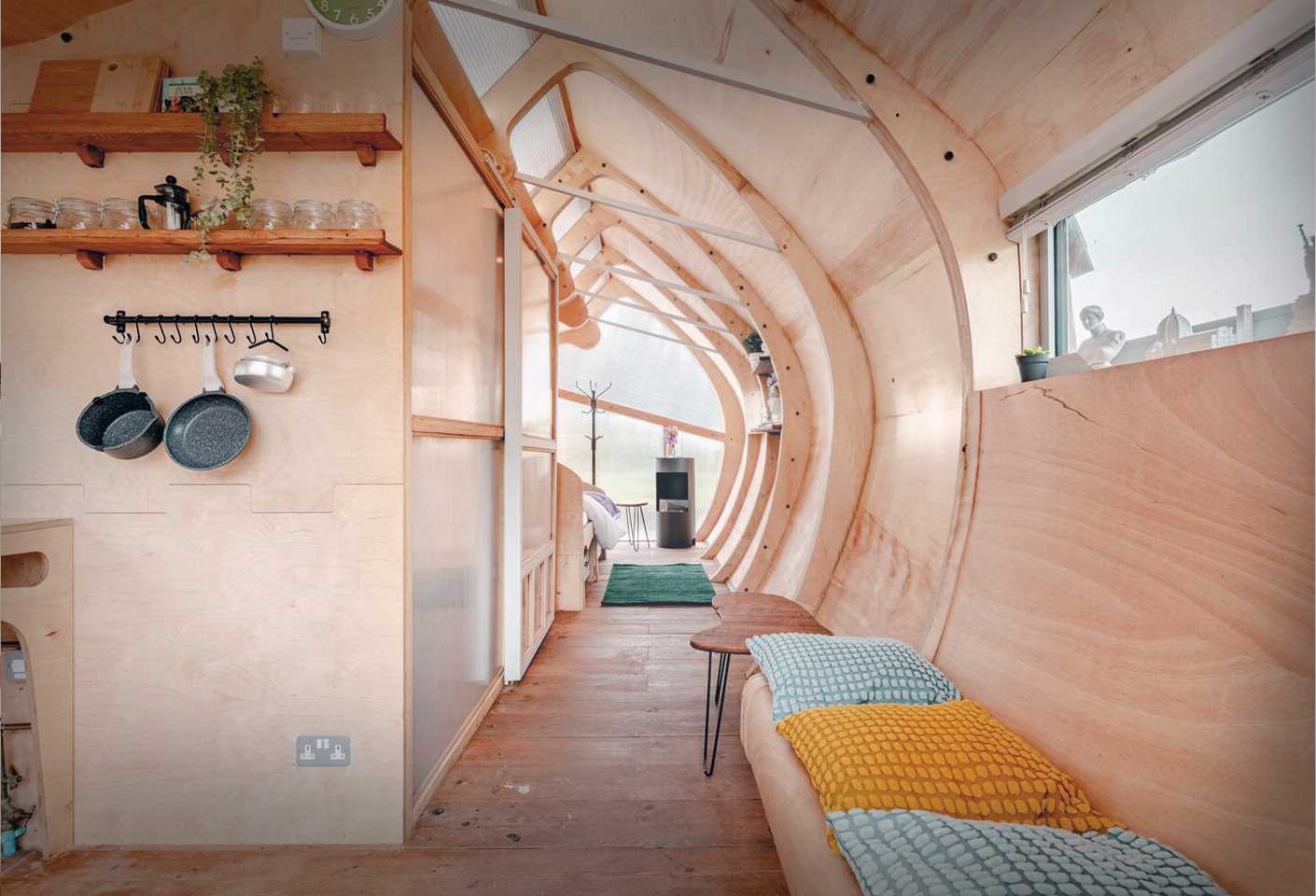
Photography by Efe Onikinci
Further into the cabin is a bedroom filled with natural light, while the cabin’s structure is on display.
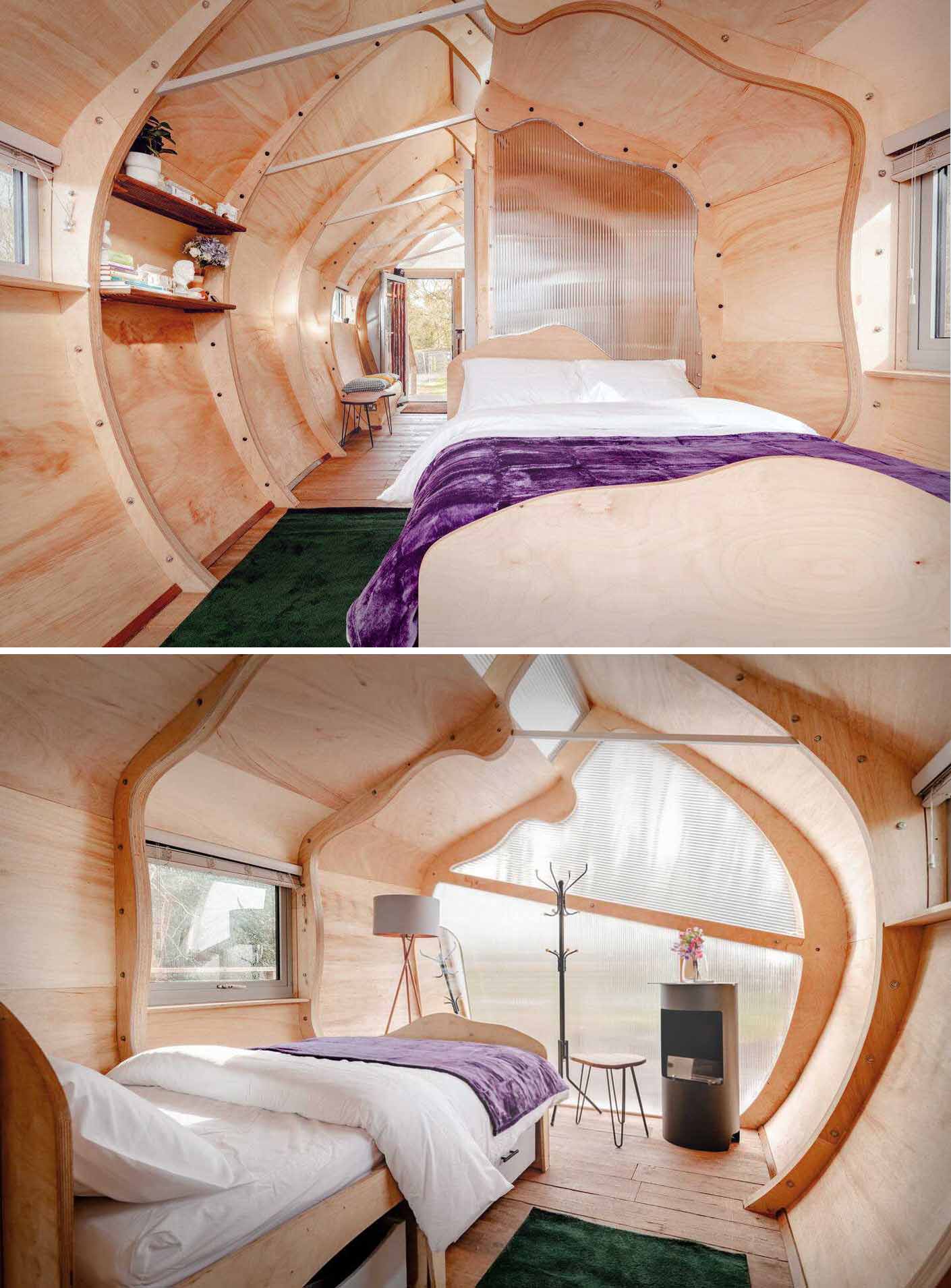
Photography by Efe Onikinci
Here, you can see how the design of the cabin came together.
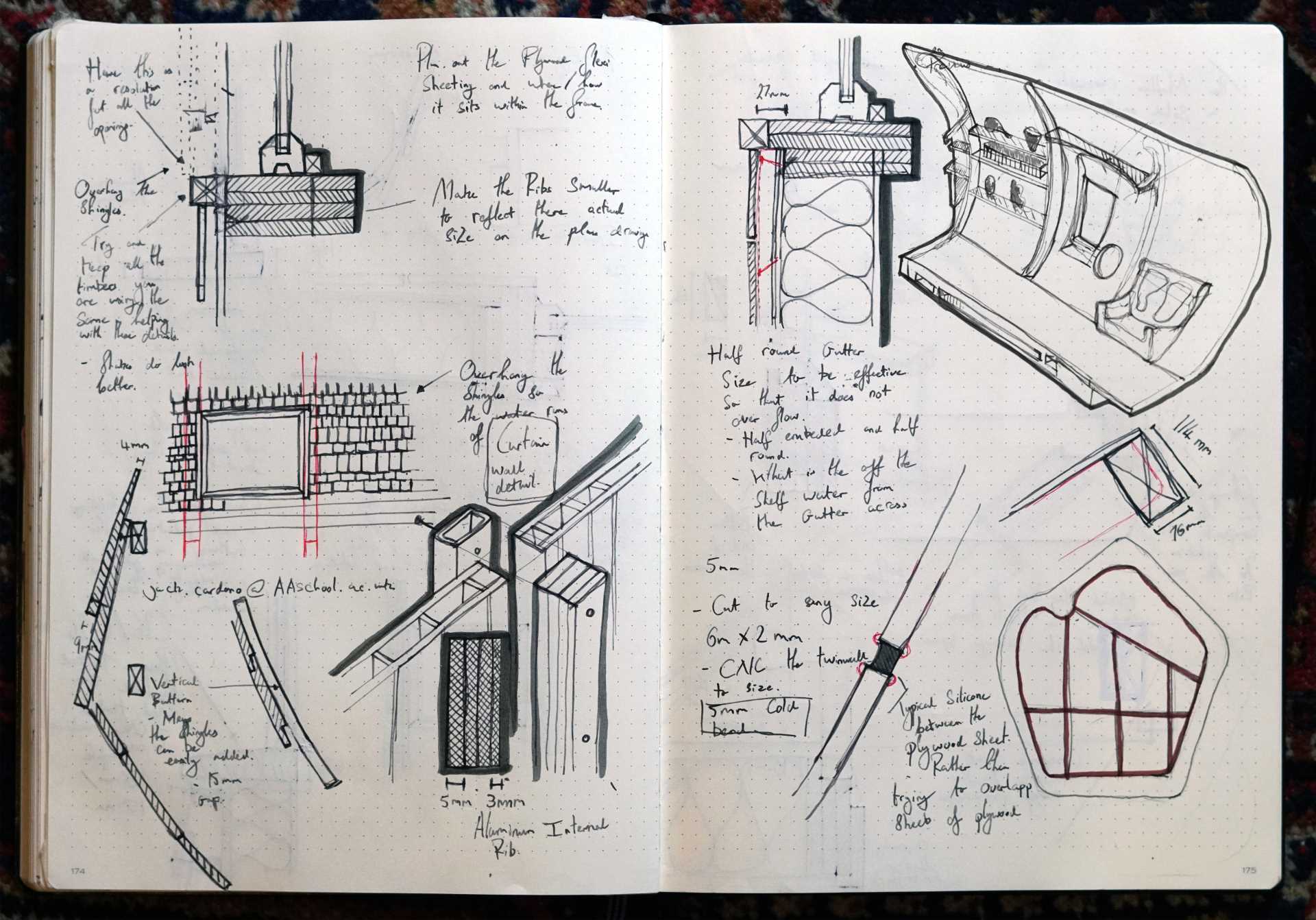
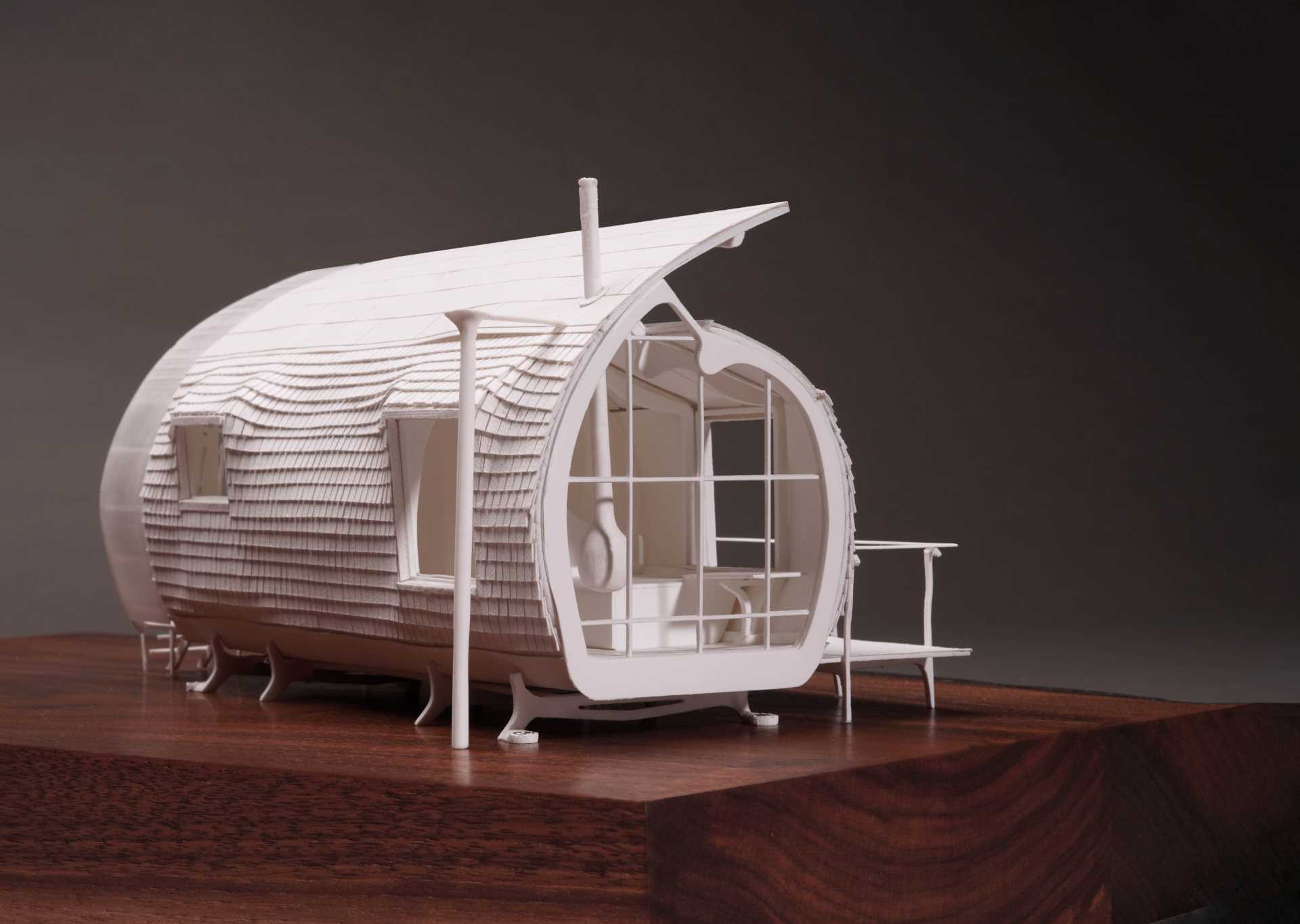
Here are a few photos from the build process that show the off-site manufacturing as well as the on-site construction and finishing.
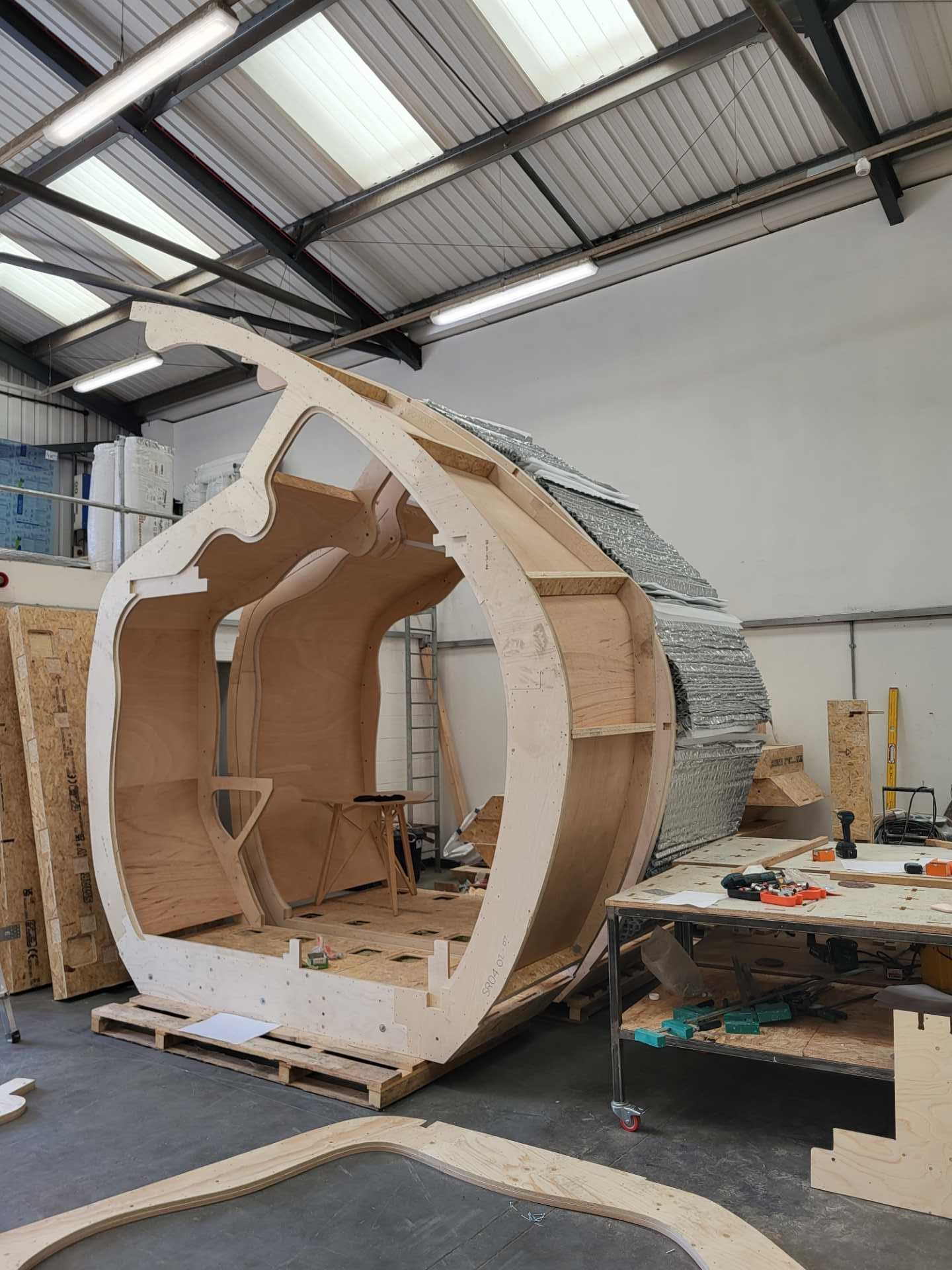
Photography by Peter Markos
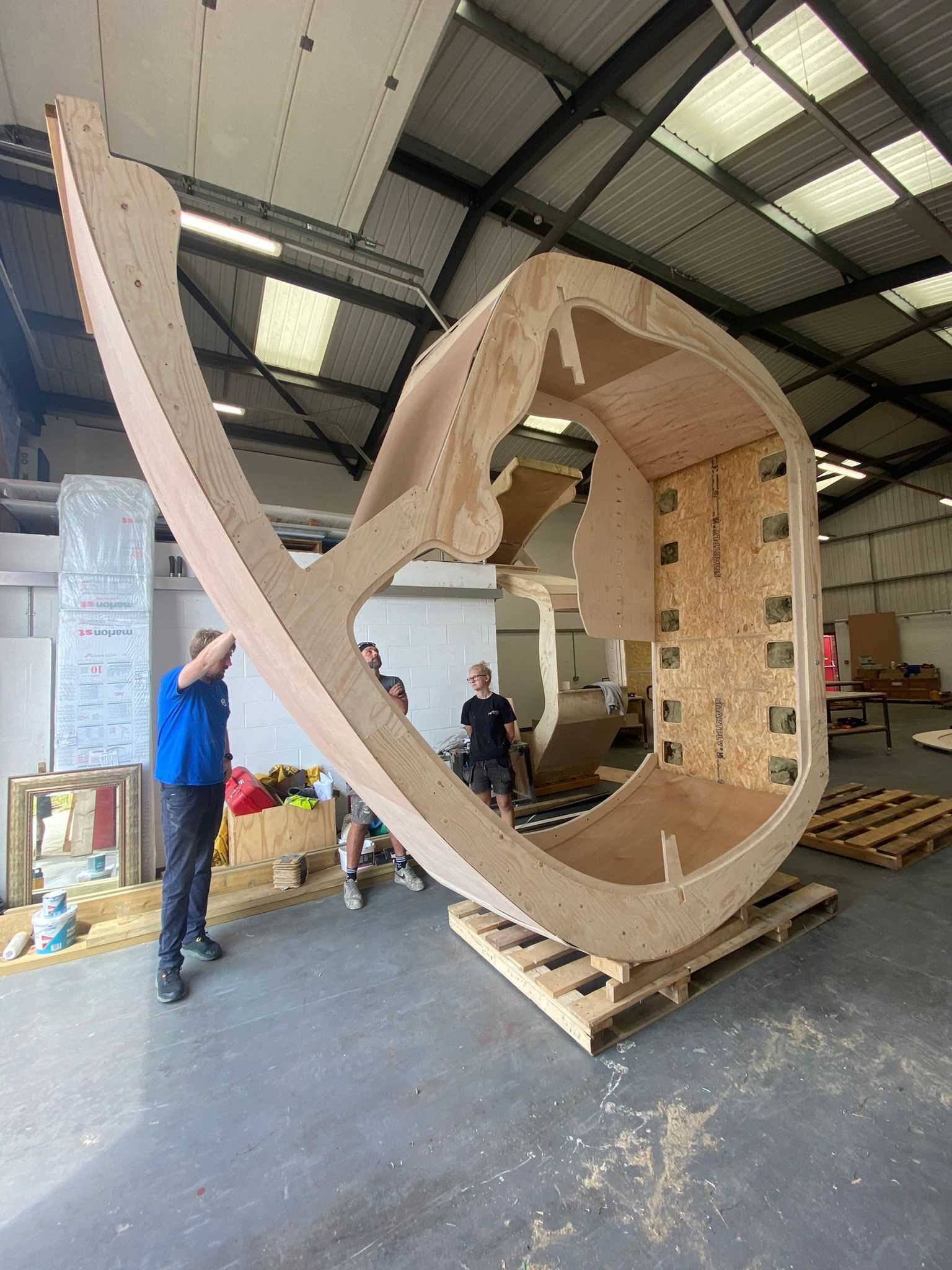
Photography by BlokBuild
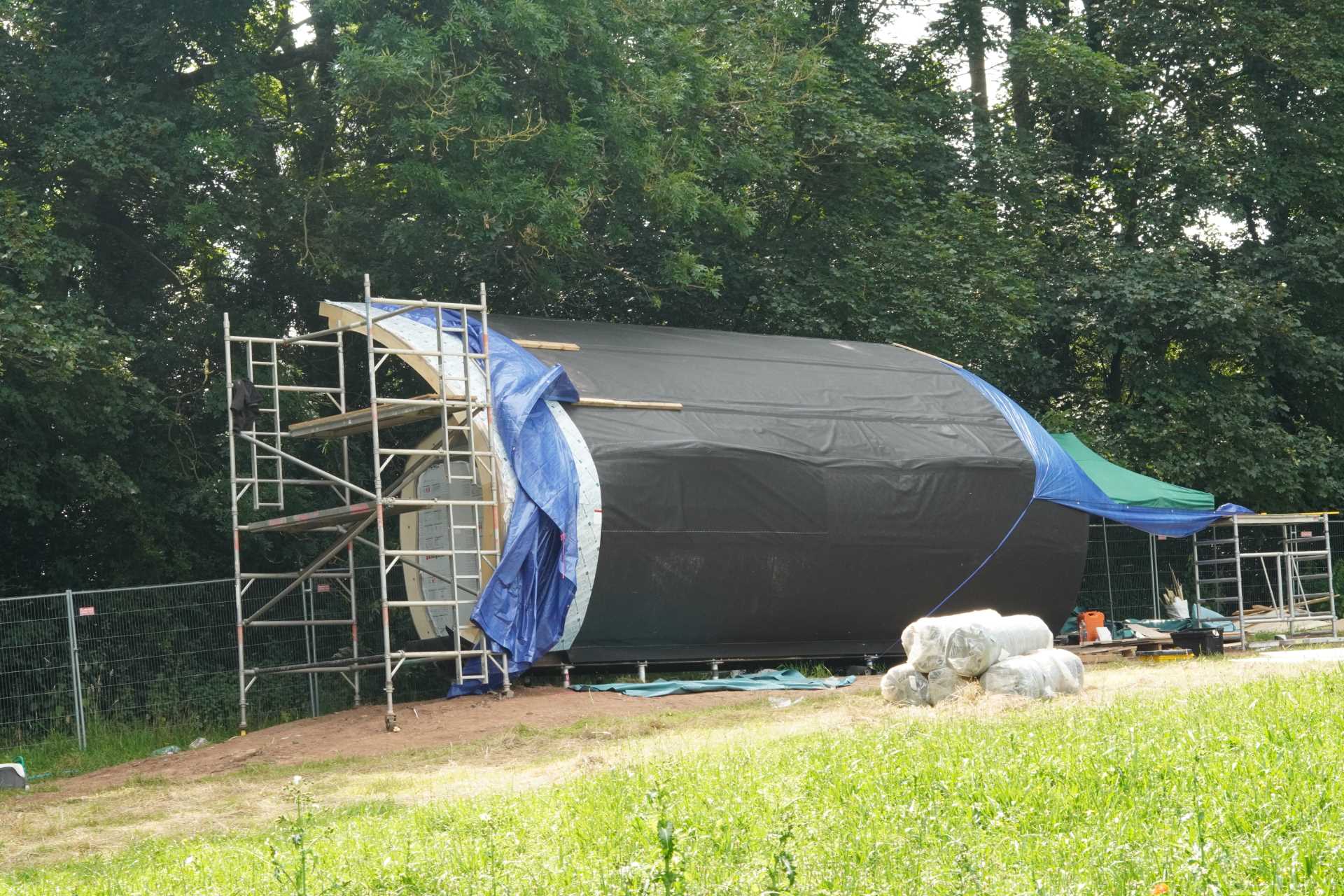
Photography by Peter Markos
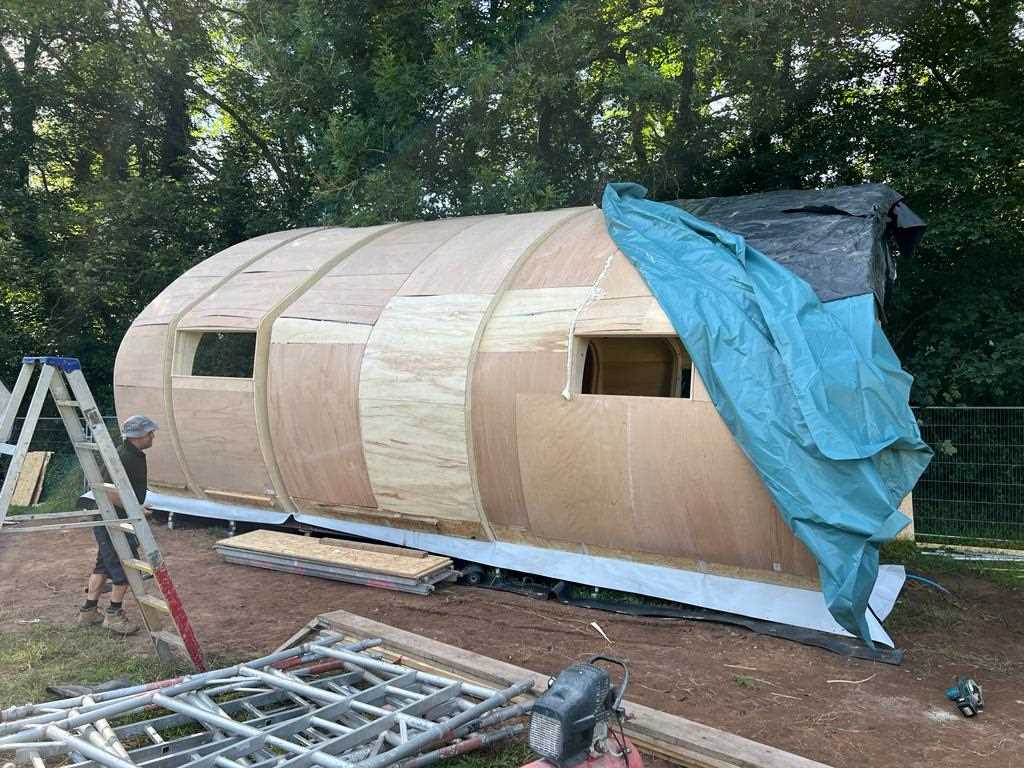
Photography by Peter Markos
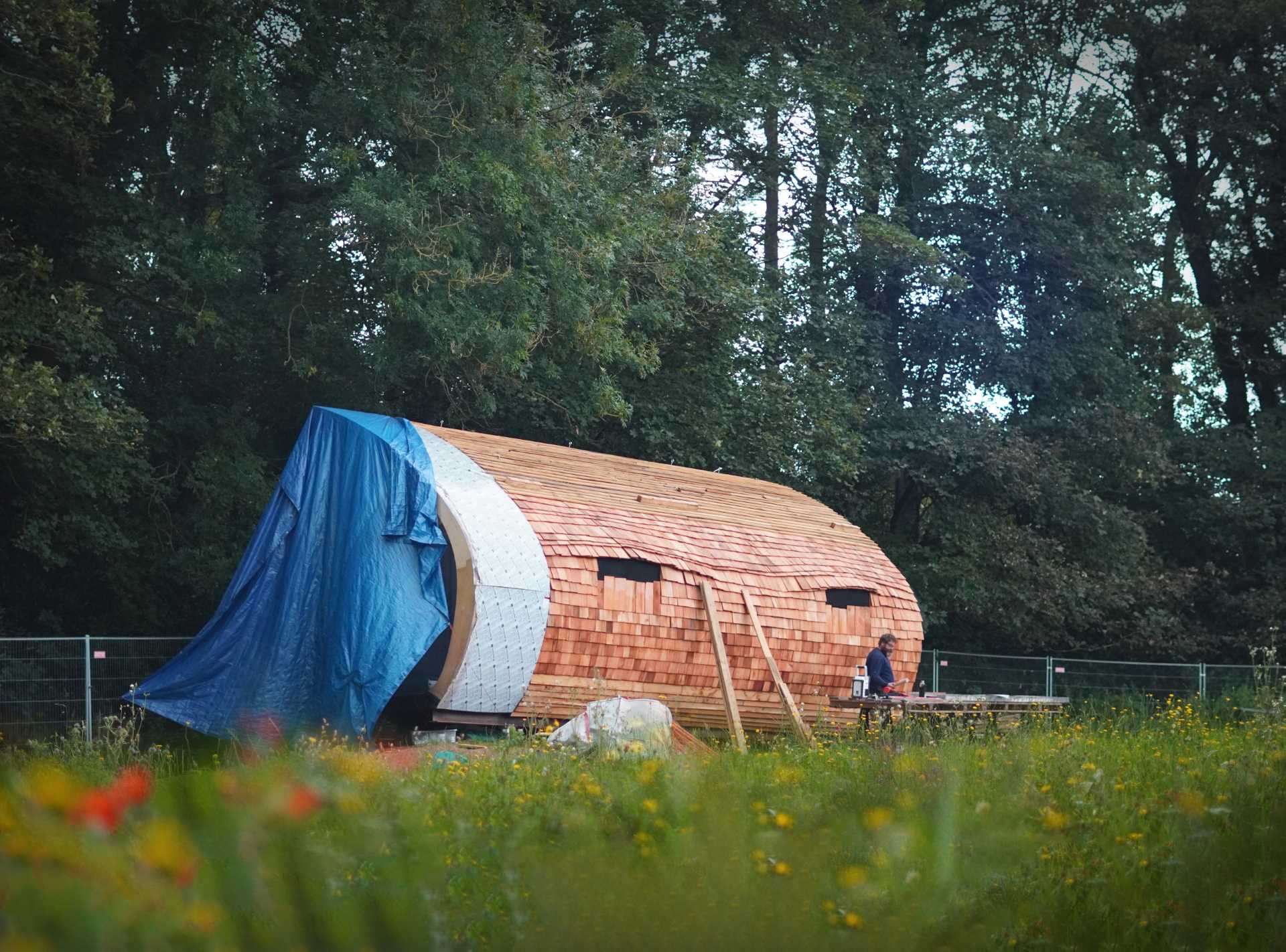
Photography by Peter Markos
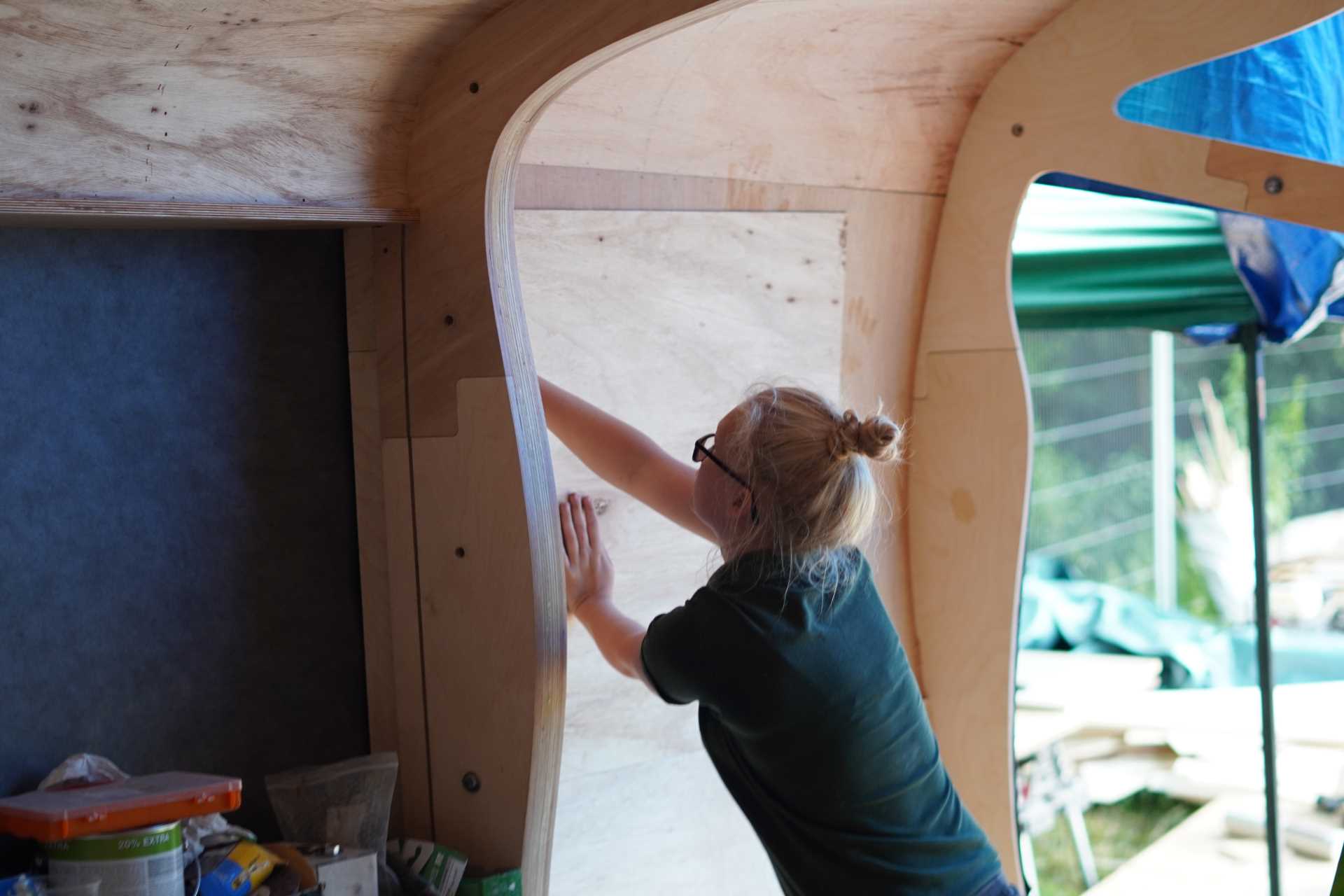
Photography by Peter Markos
Source: Contemporist

