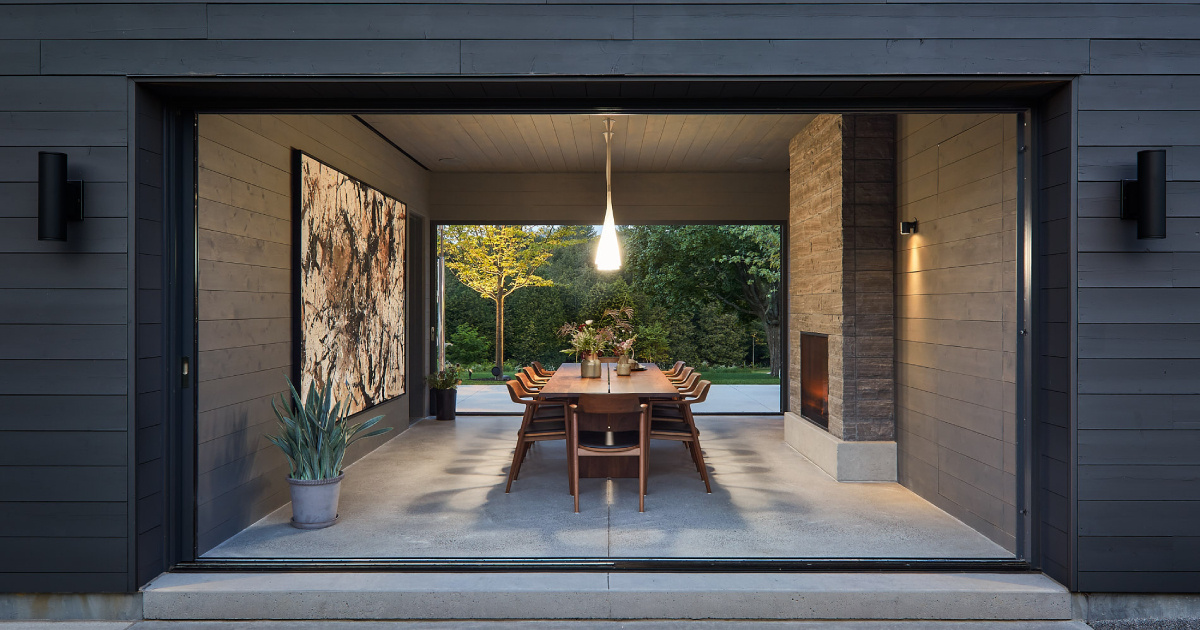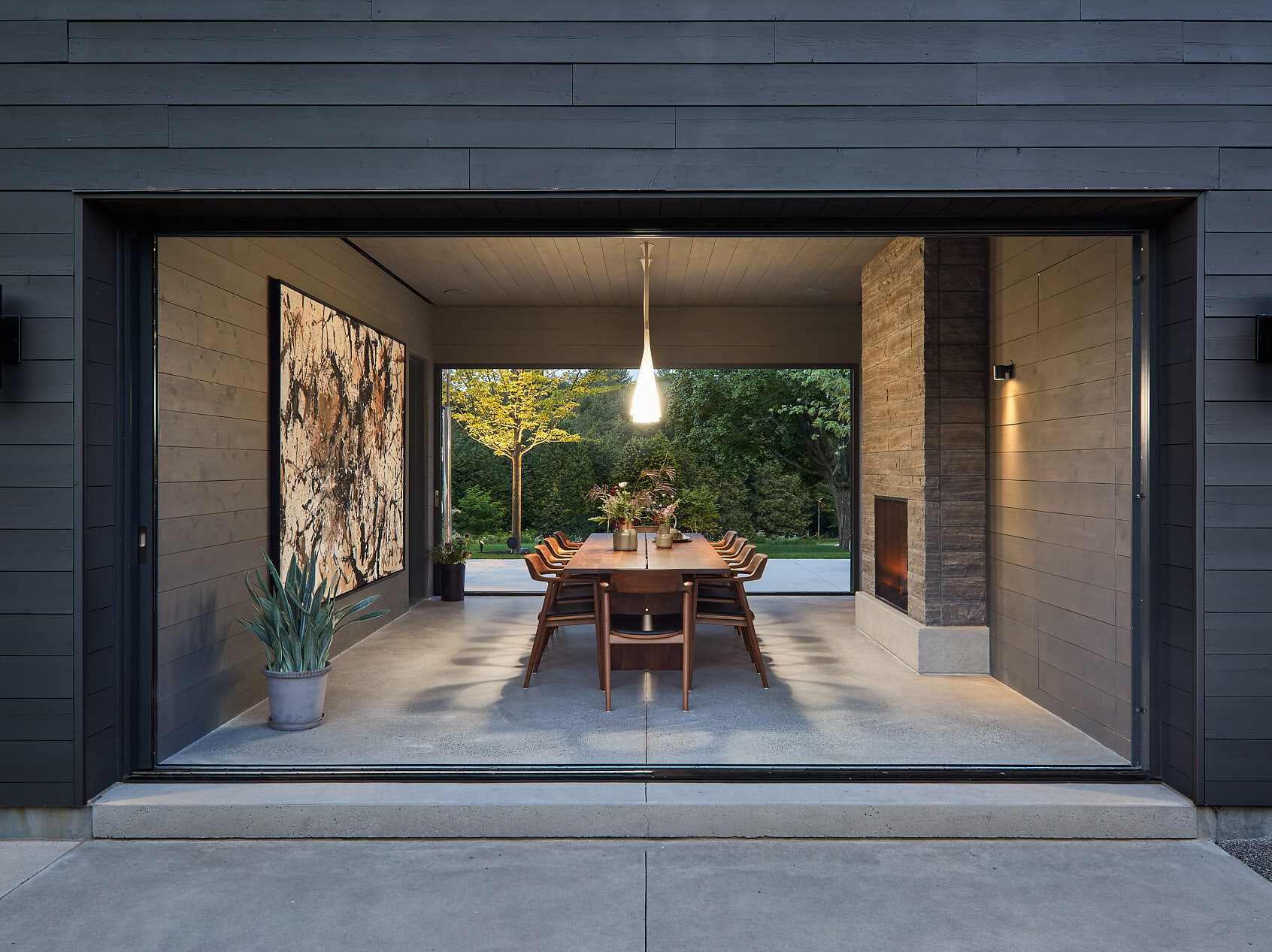
Just an hour east of Toronto lies The Farm, a 30-hectare retreat in Southwestern Ontario, thoughtfully designed by Scott Posno Design with interiors by &Daughters. Created for a family seeking a deeper connection to the land, this rural getaway seamlessly integrates contemporary architecture with the rhythms of nature.
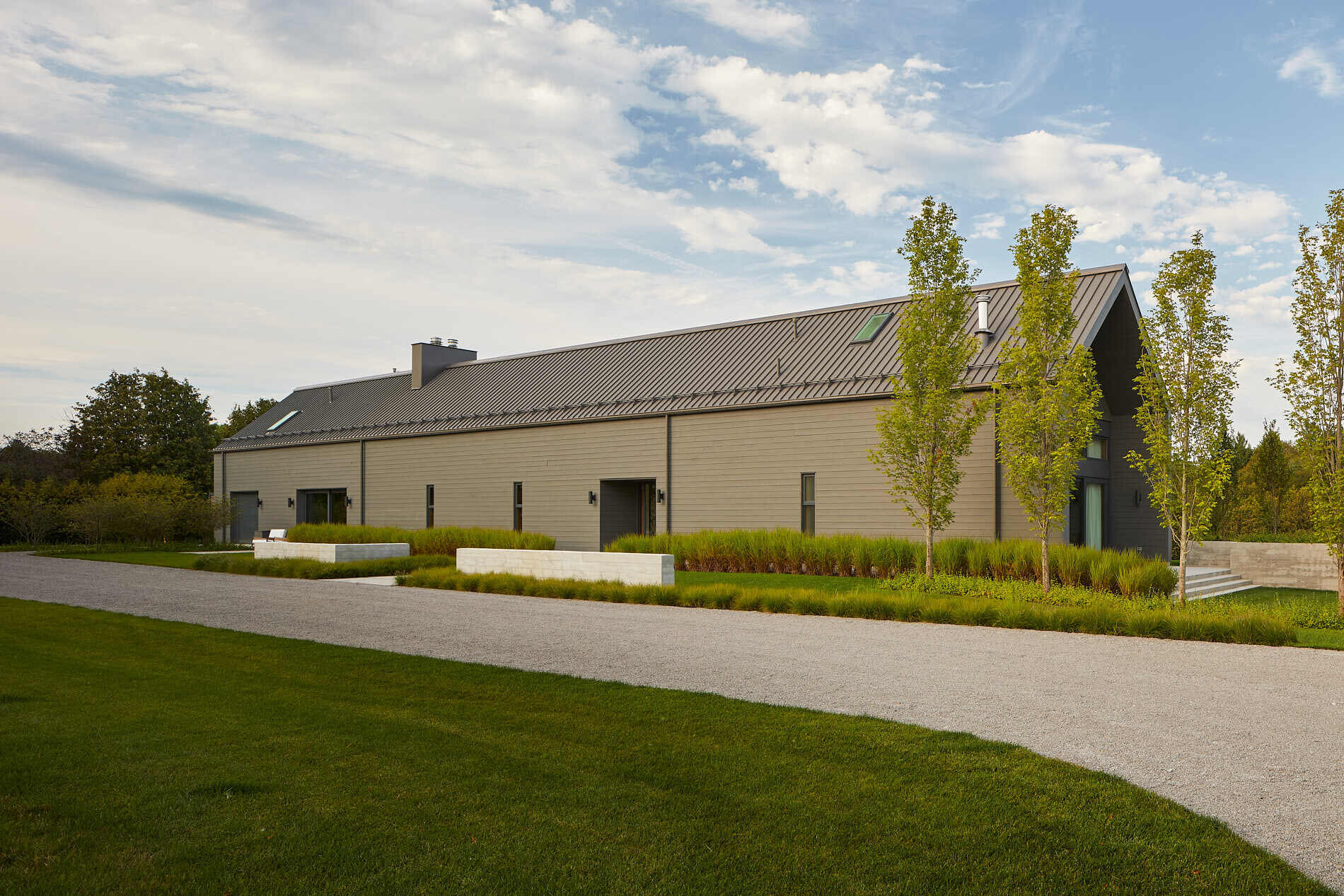
The main house draws inspiration from a traditional longhouse, stretched into a sleek 48-meter form that welcomes the sunrise through its eastward orientation. Wrapped in charcoal-stained cedar and topped with a matching metal roof, the home balances rustic charm with contemporary precision. Inside, spaces are arranged linearly, alternating between communal and private zones, including a luxurious master suite and a loft studio above the garage.
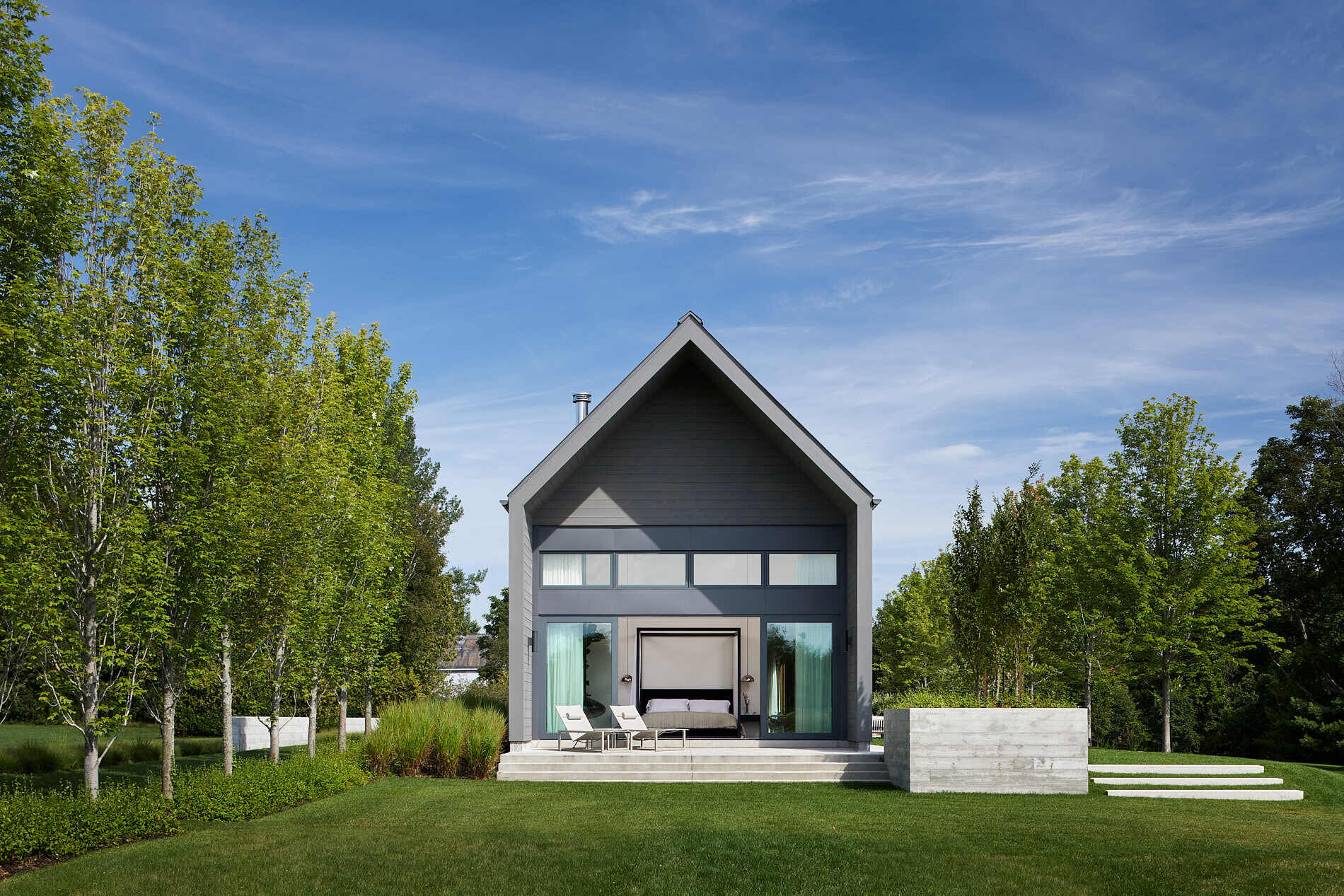
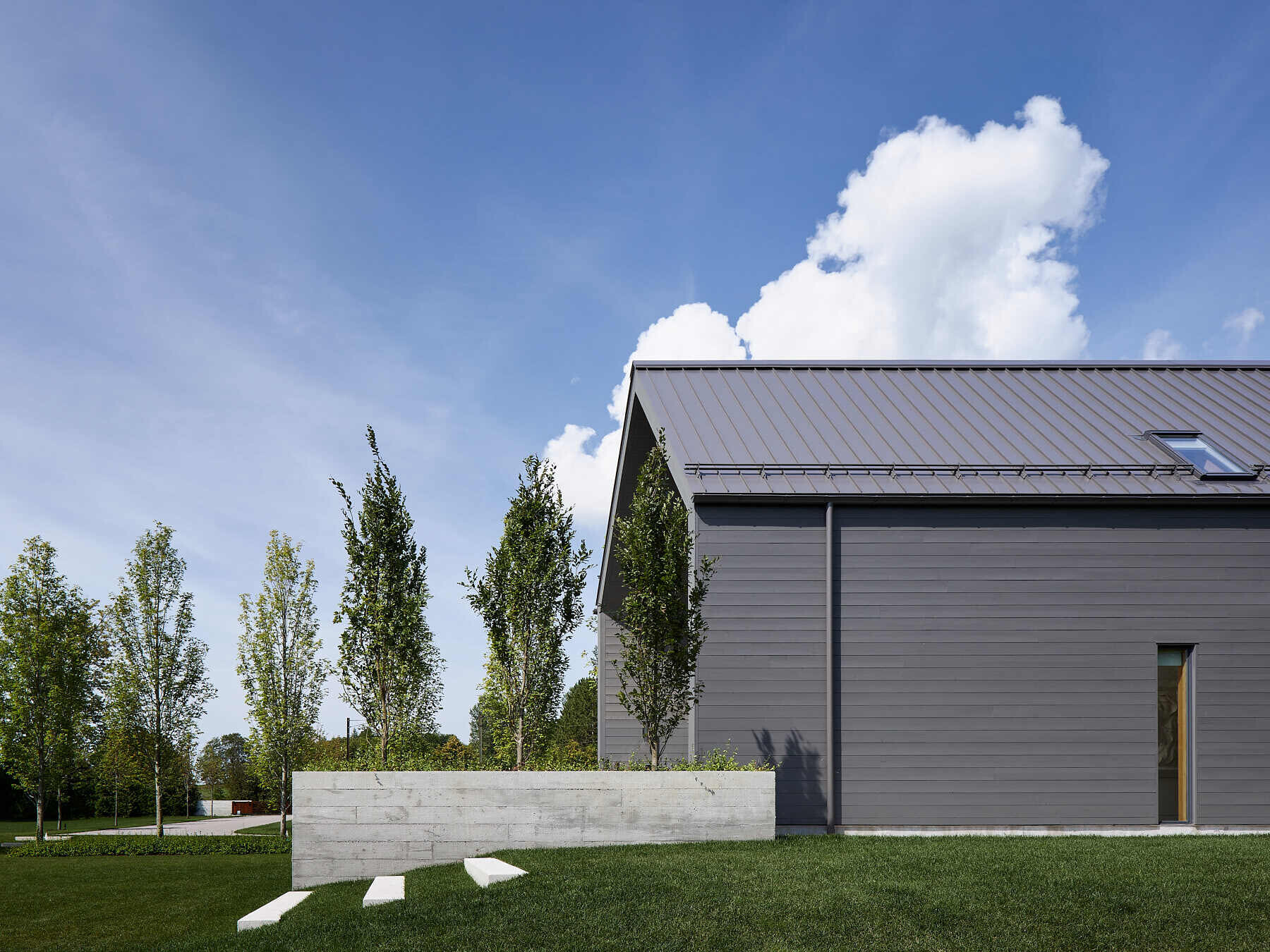
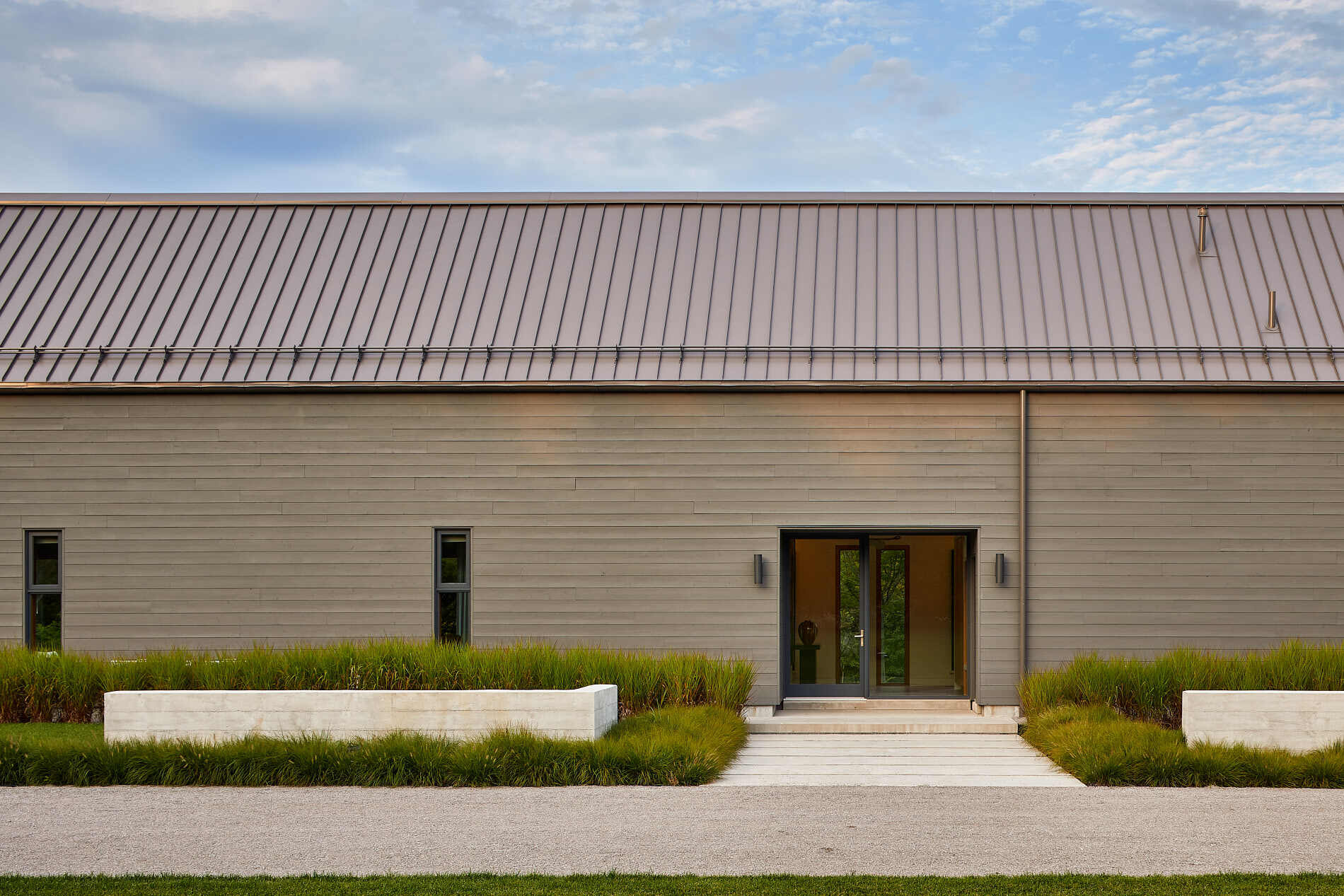
The heart of the home flows effortlessly between warmth and function. A central fireplace anchors the living room, complemented by a kitchen that feels both minimal and grounded. Finishes like polished concrete, white oak, and exposed Douglas fir unify these areas with a timeless, tactile aesthetic.
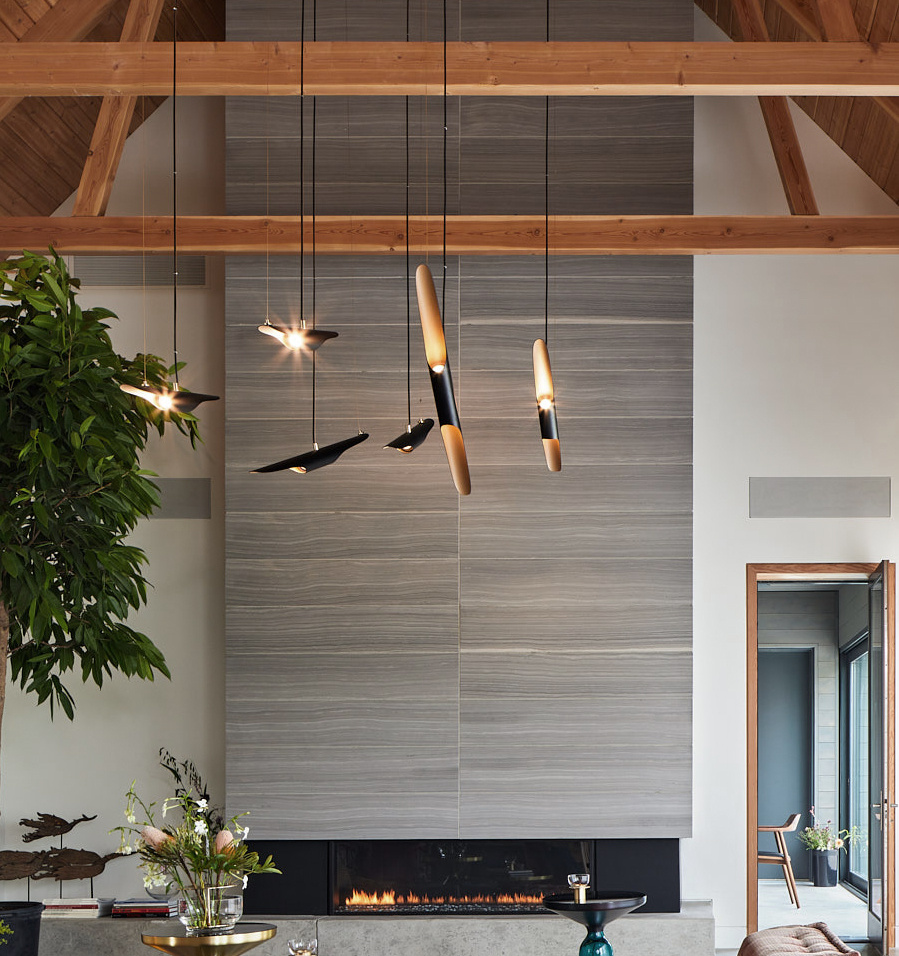
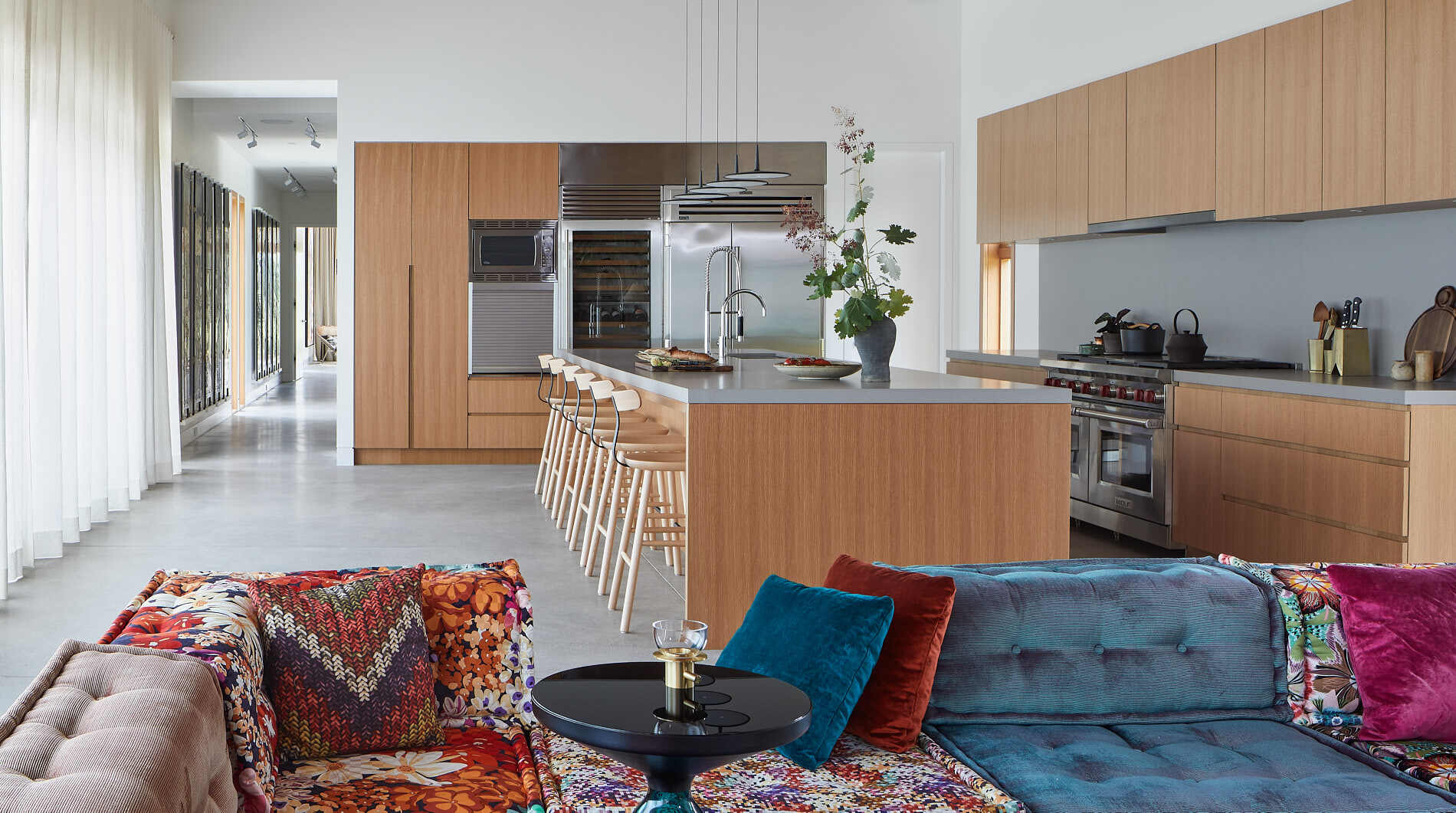
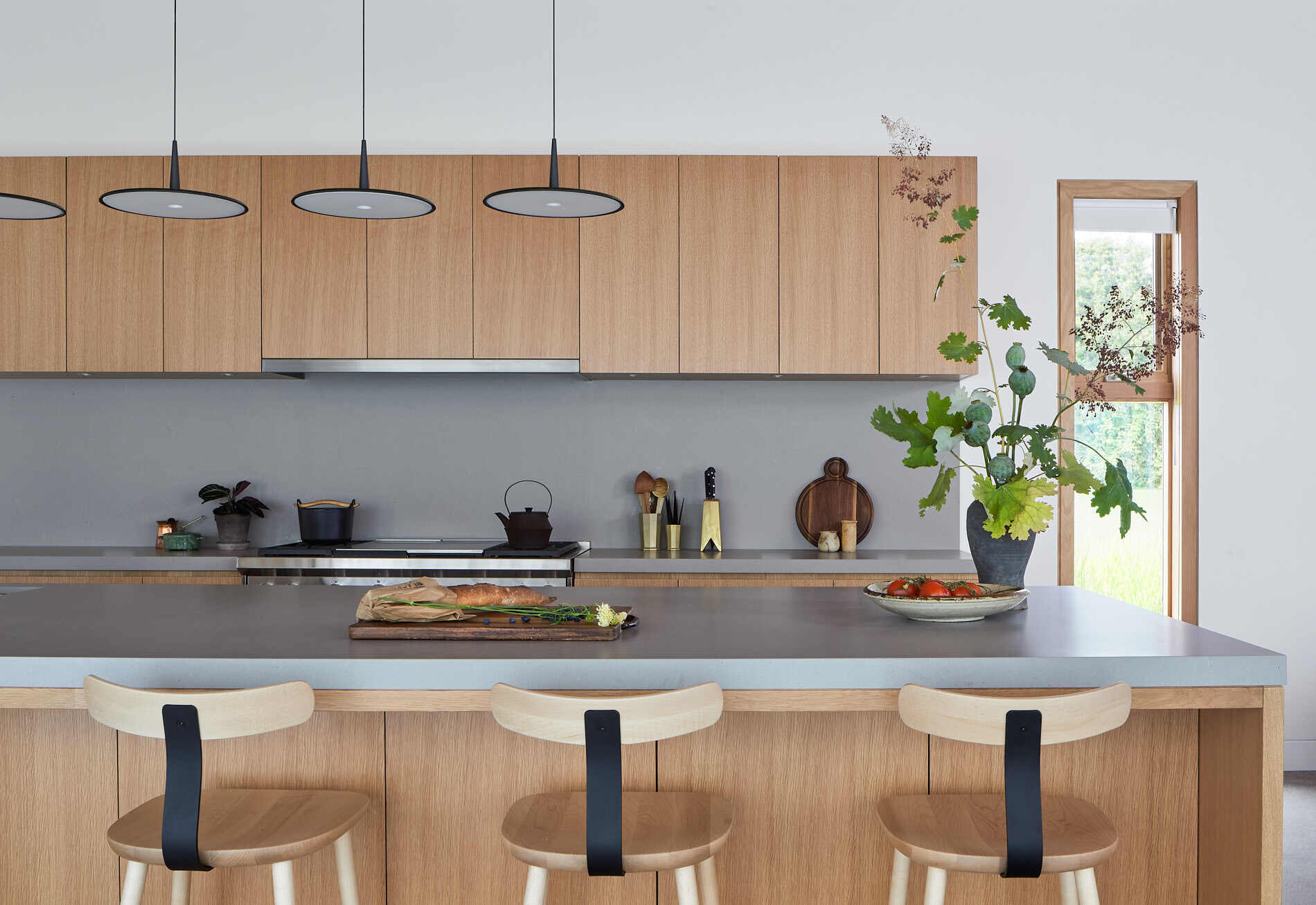
A transformative space, the dining room opens up as a breezeway, blurring the boundary between indoors and out. Depending on the season, it acts as a warm gathering zone or a breezy corridor linking the home to the surrounding landscape.
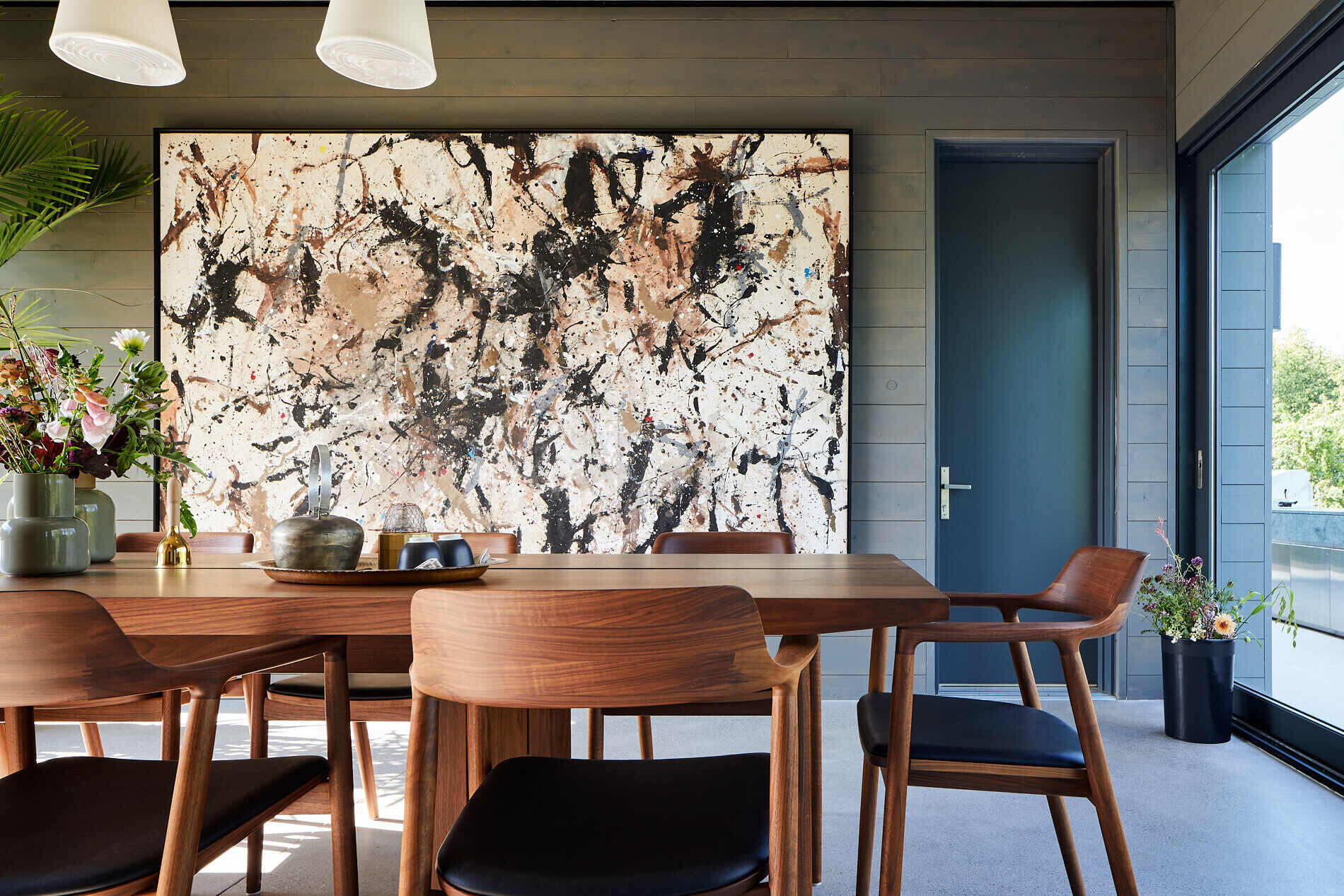
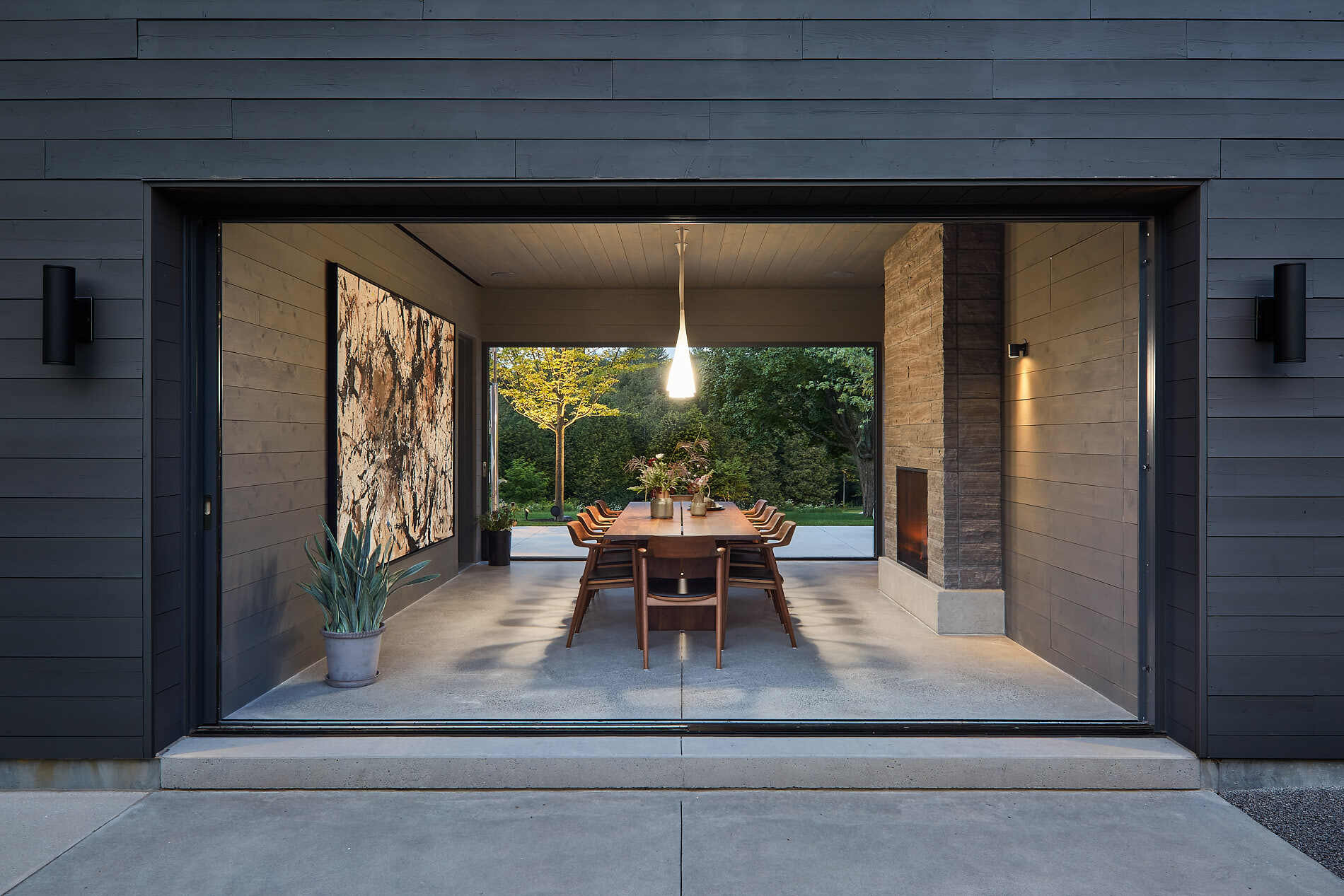
Tucked away for privacy, the primary bedroom includes its own secluded patio. It’s a restful room within the retreat, where architecture and setting work together to create a sense of calm.
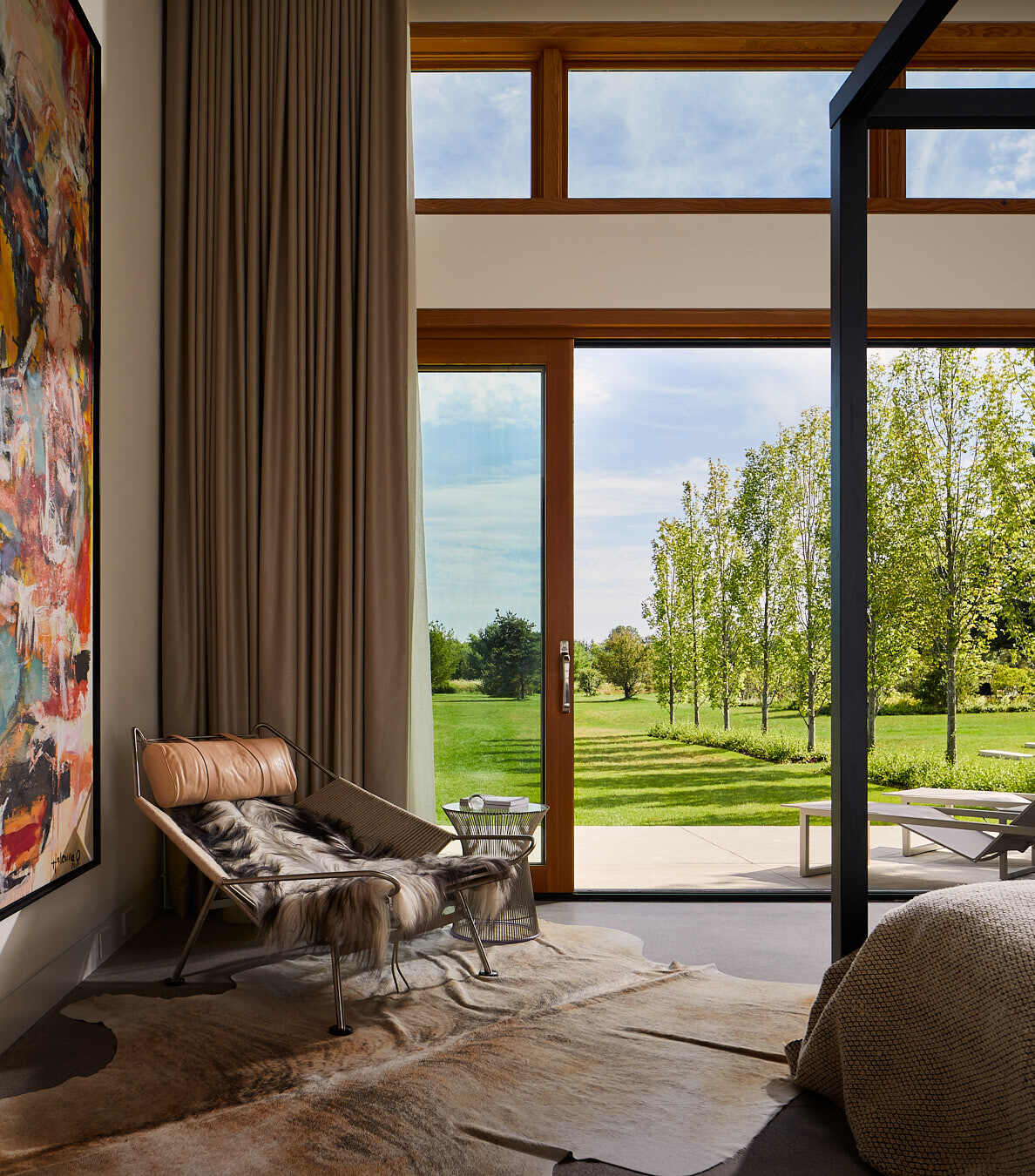
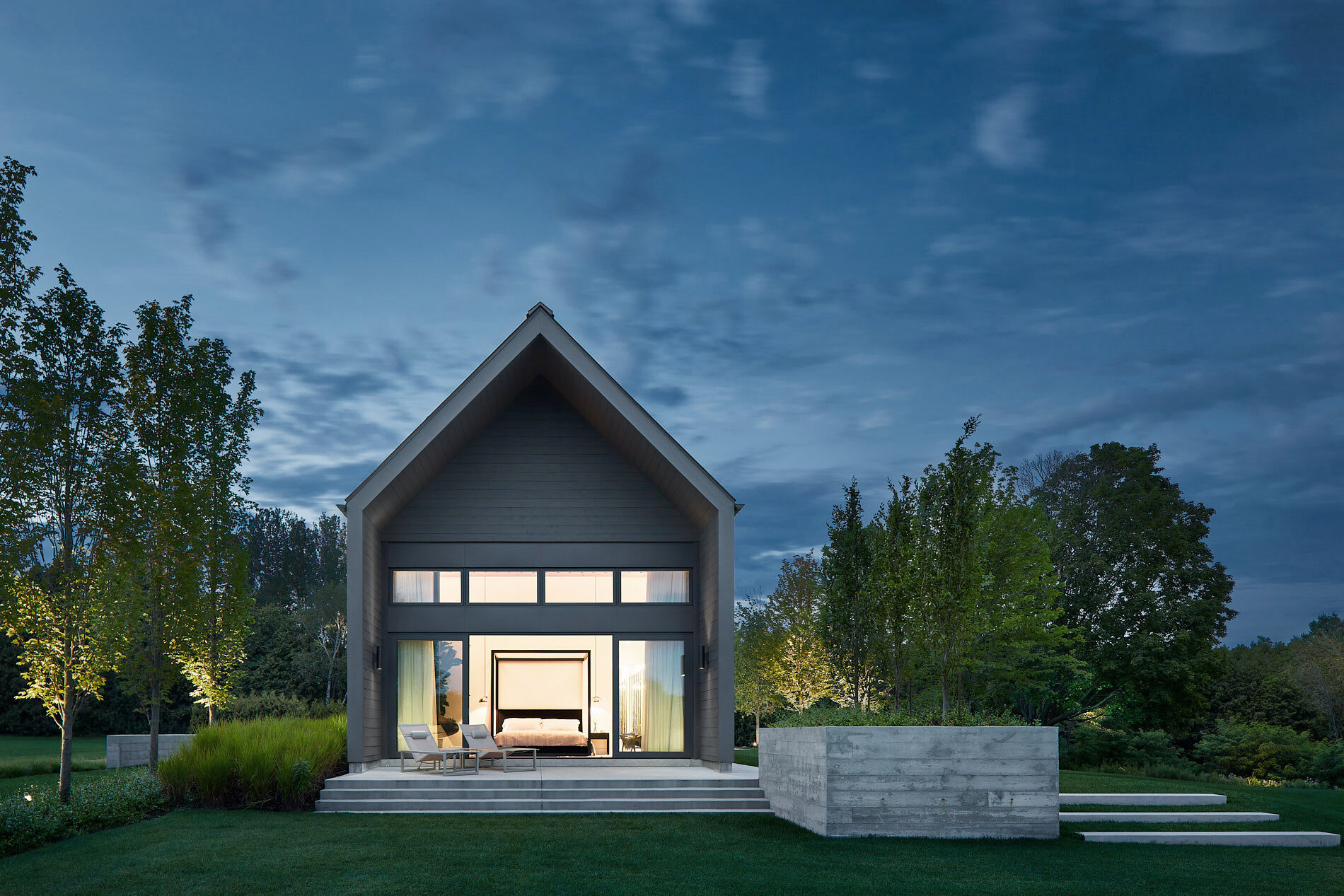
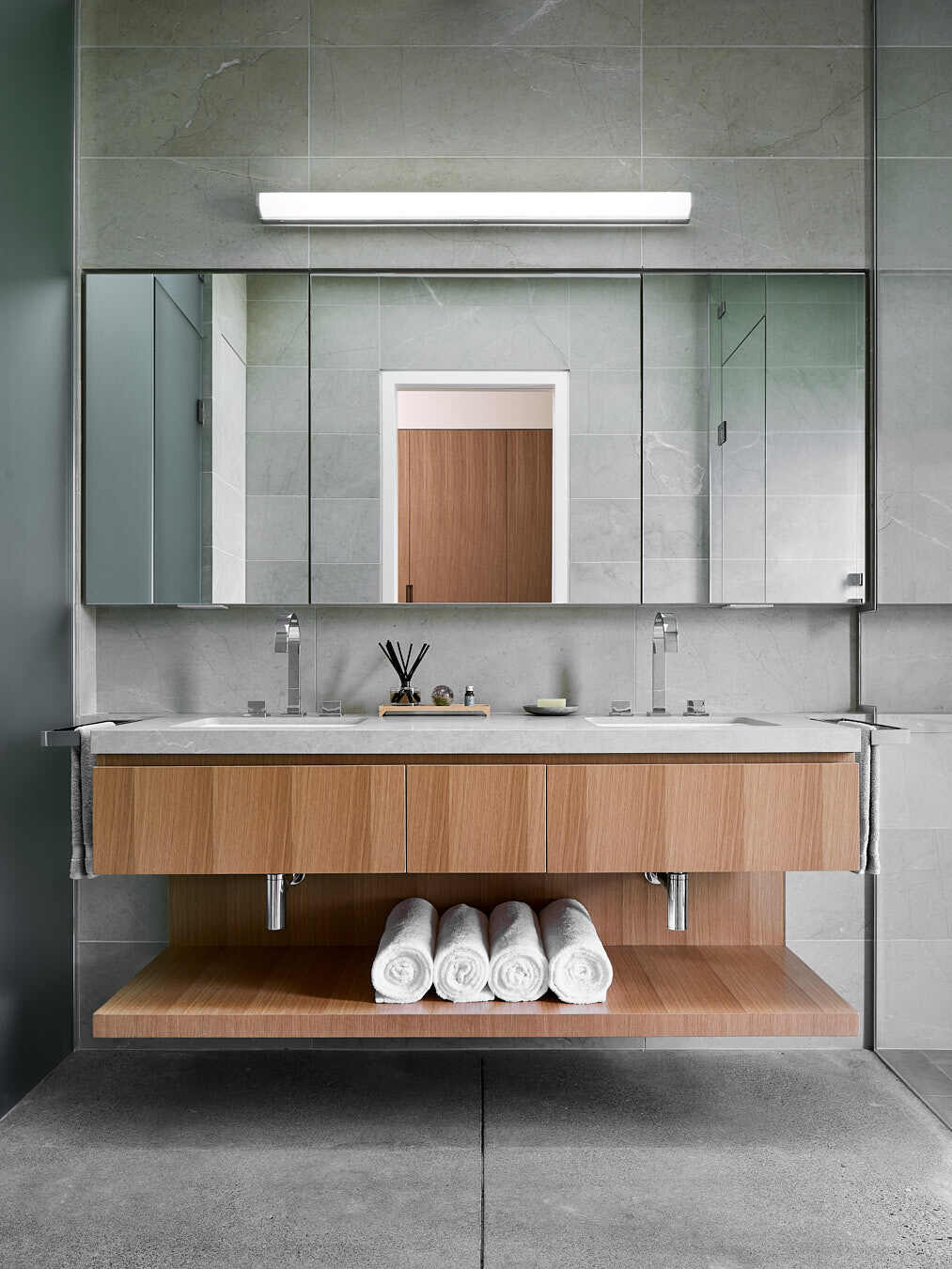
A set of stairs leads up to a versatile loft studio above the garage, a quiet escape for work, creativity, or rest, set apart from the main flow of the house.
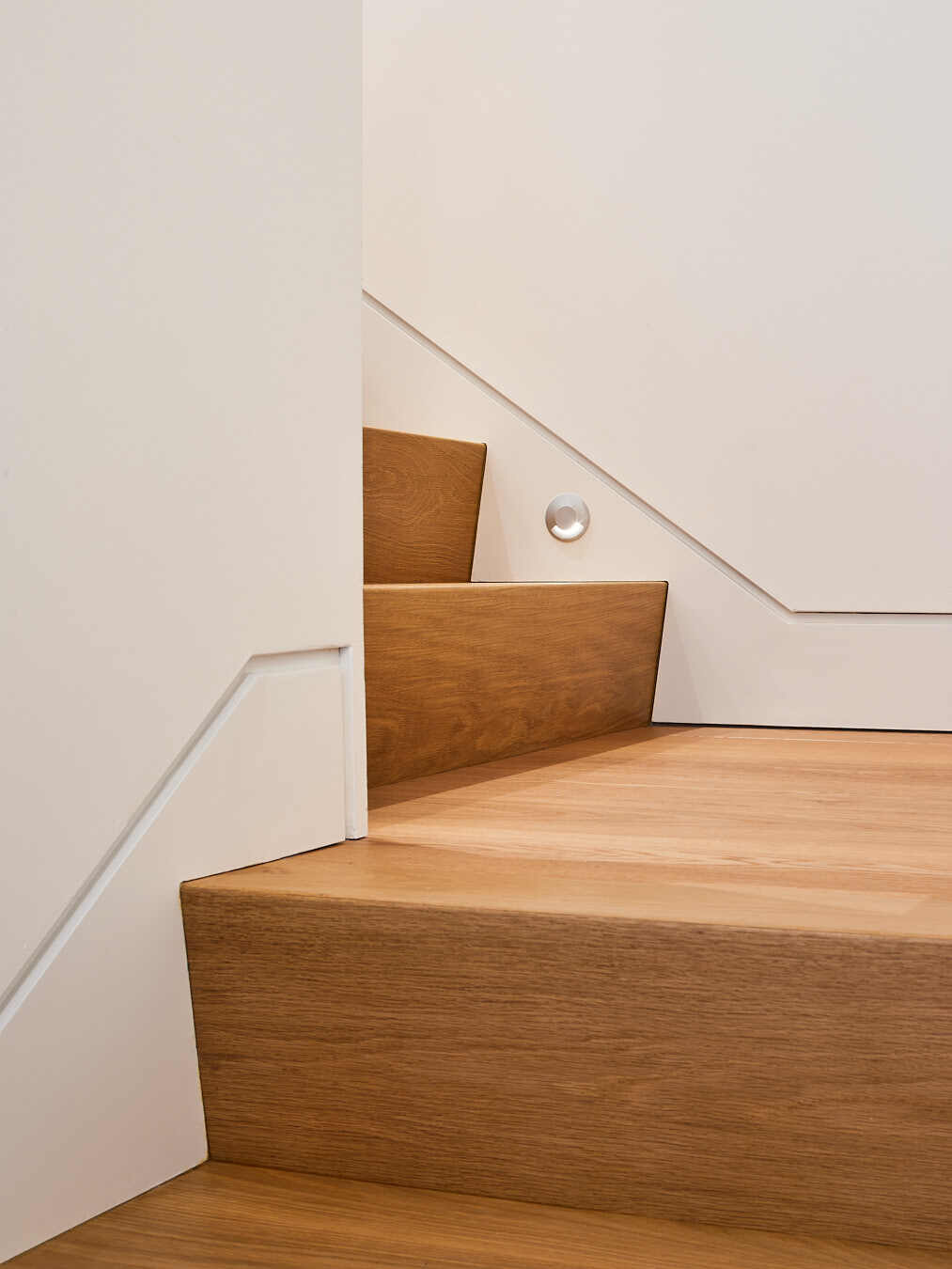
Tucked beneath warm cedar rafters and bathed in natural light from a skylight above, the reading room is a peaceful, design-forward nook. A custom oak desk anchors the space, paired with a sculptural chair in wood and soft leather. Built-in shelves showcase collected objects and curated books, while a brass lamp adds a subtle note of elegance.
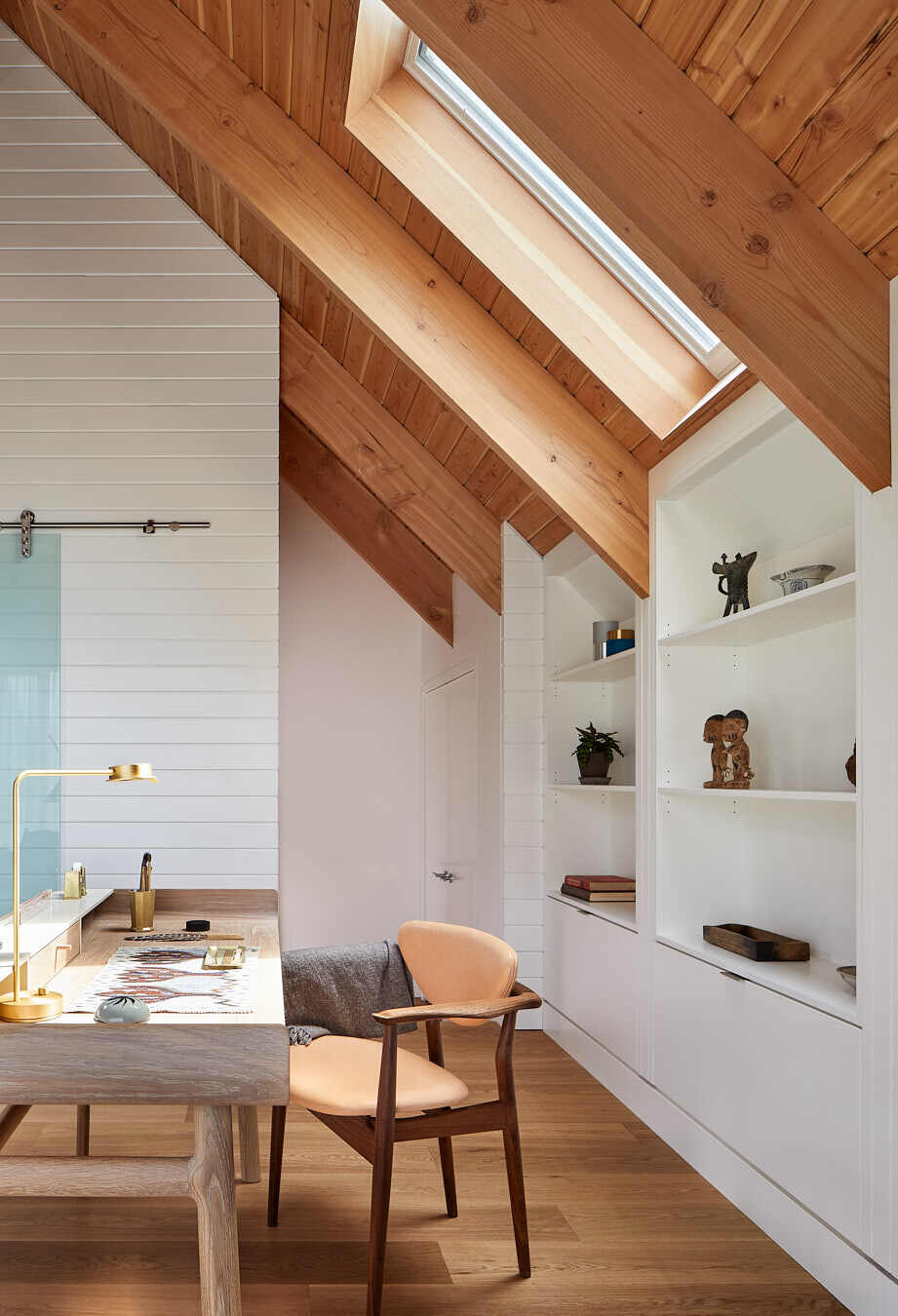
Additional bedrooms and bathrooms are spaced along the home’s length, offering privacy and comfort for visiting family and friends.
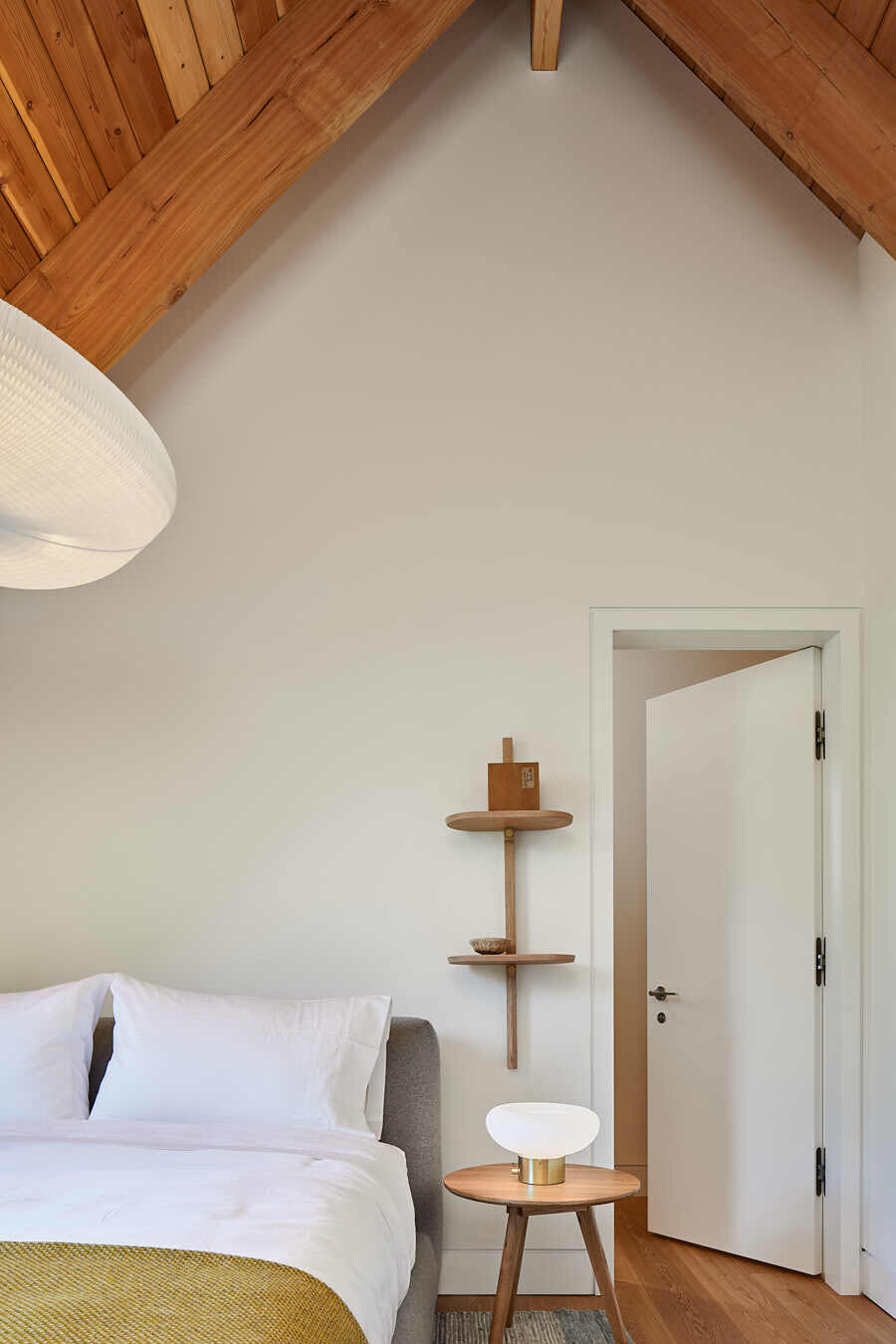
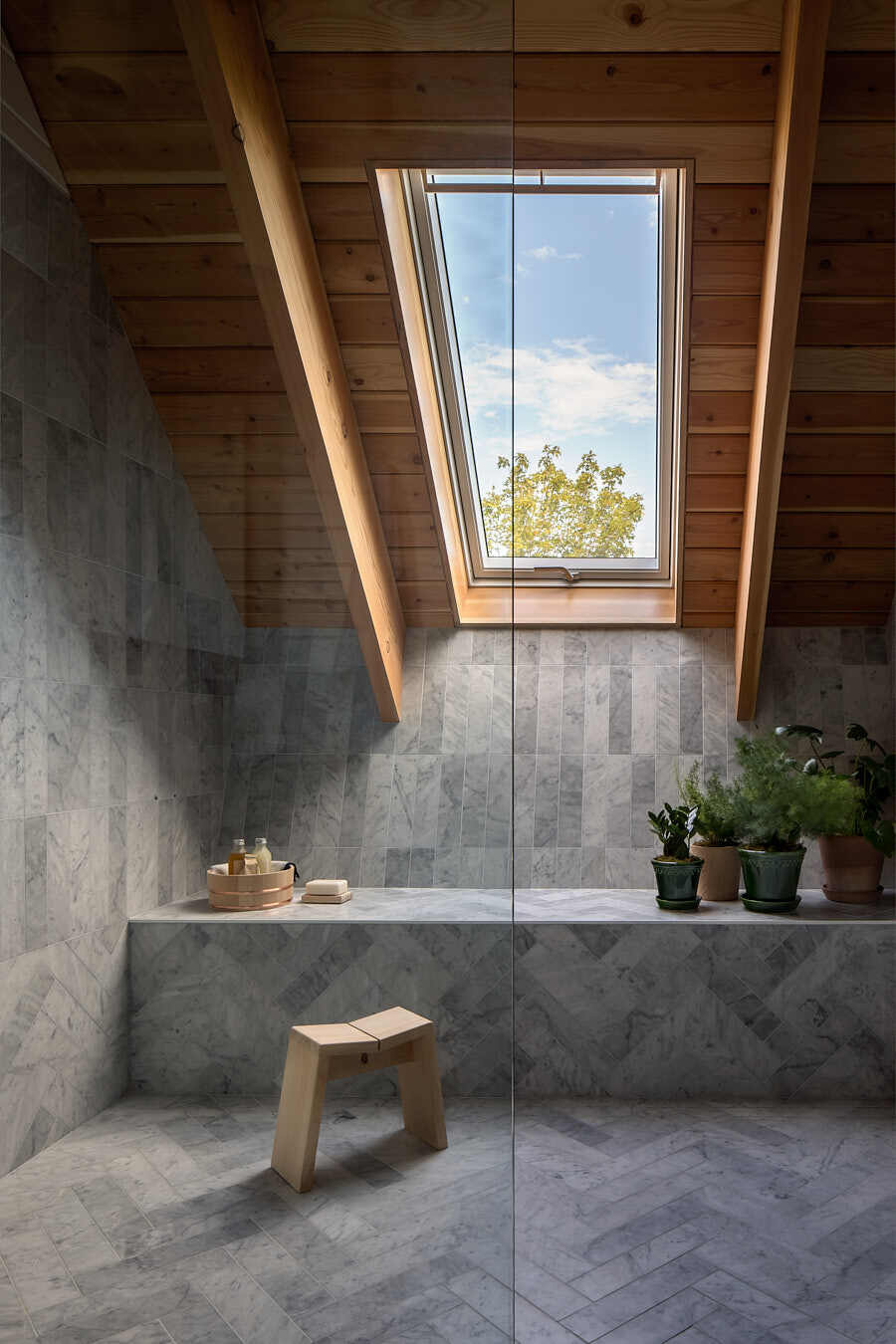
Outdoors, a pool and guest house sit alongside a charming cabana, ideal for slow summer days and starry nights.
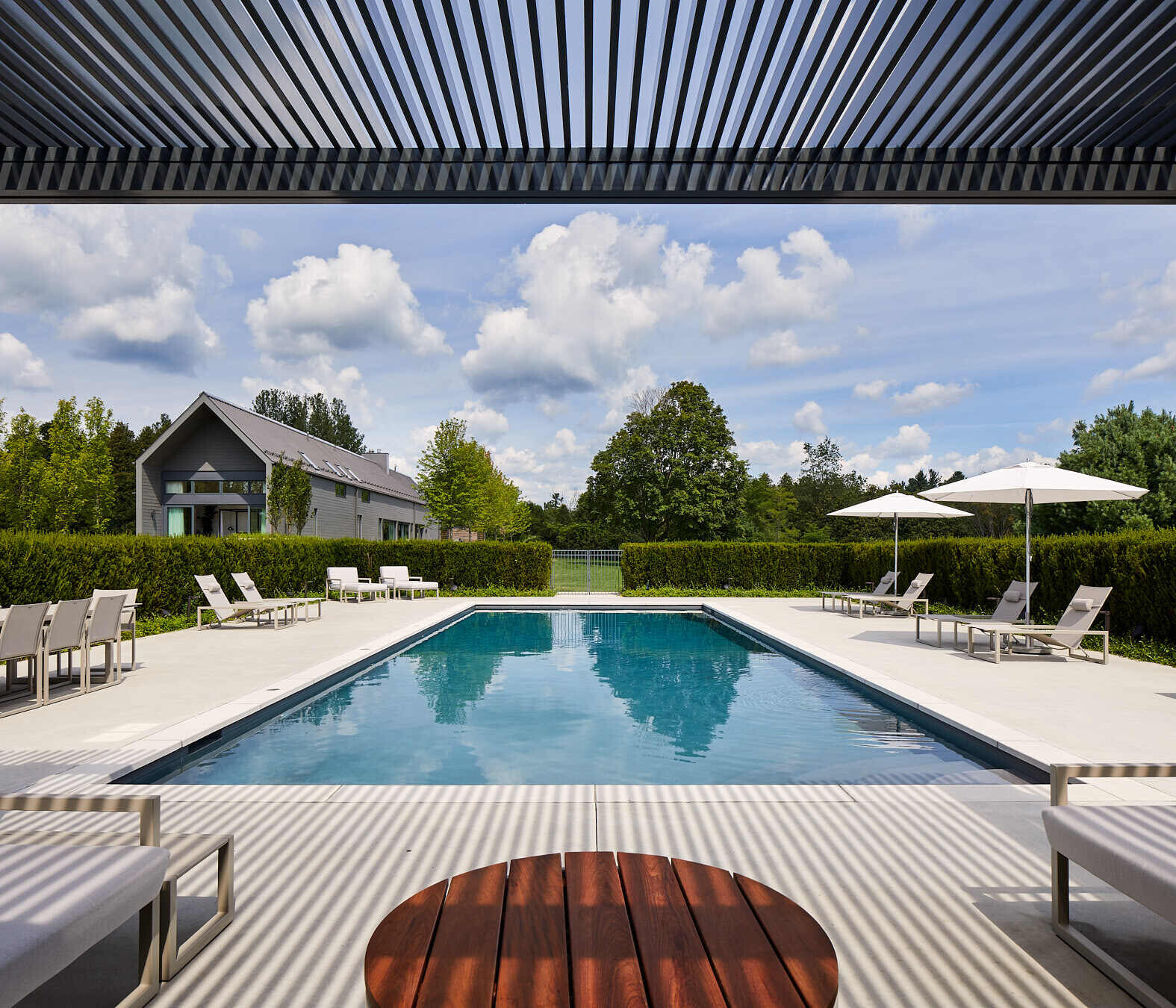
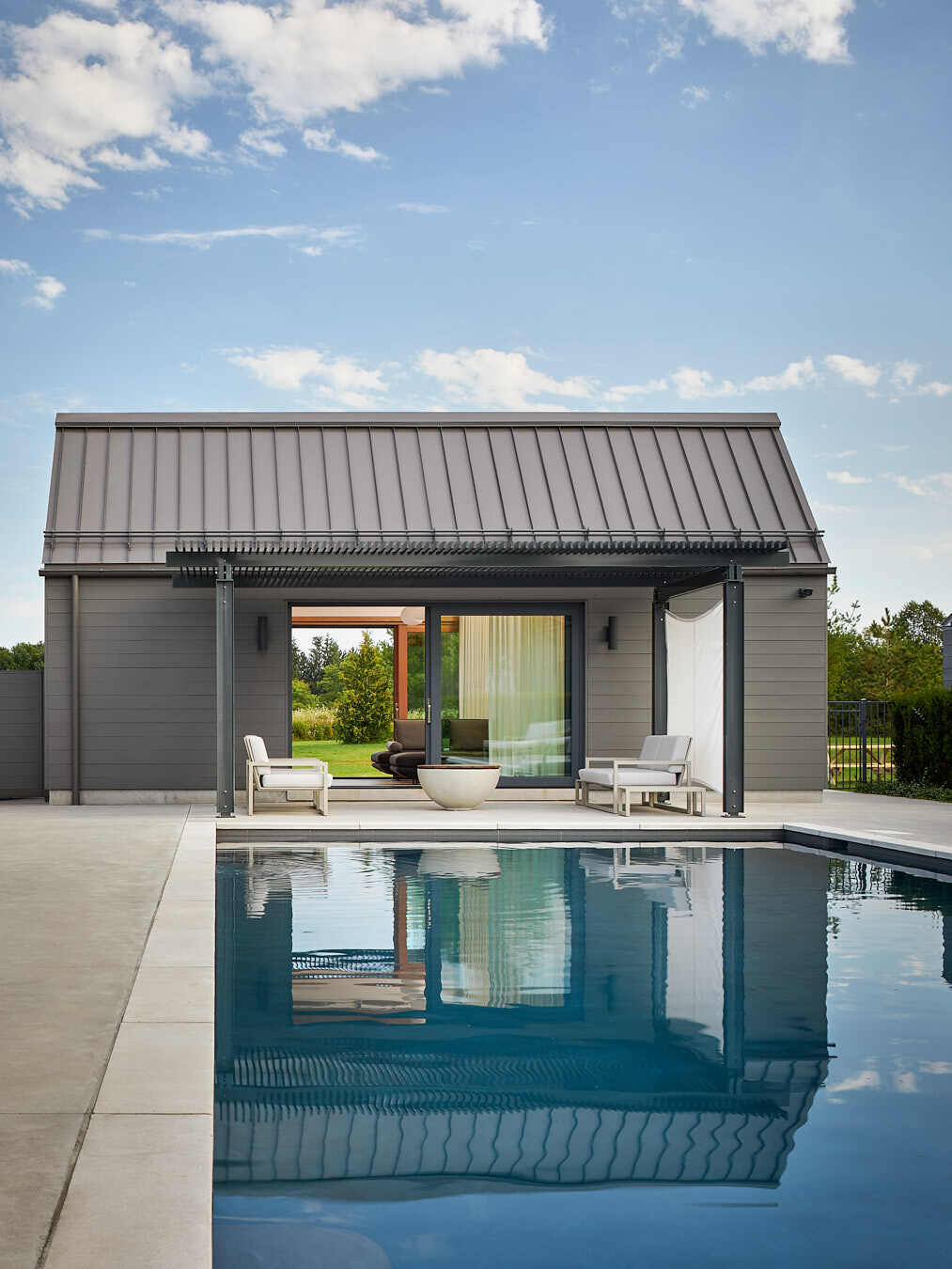
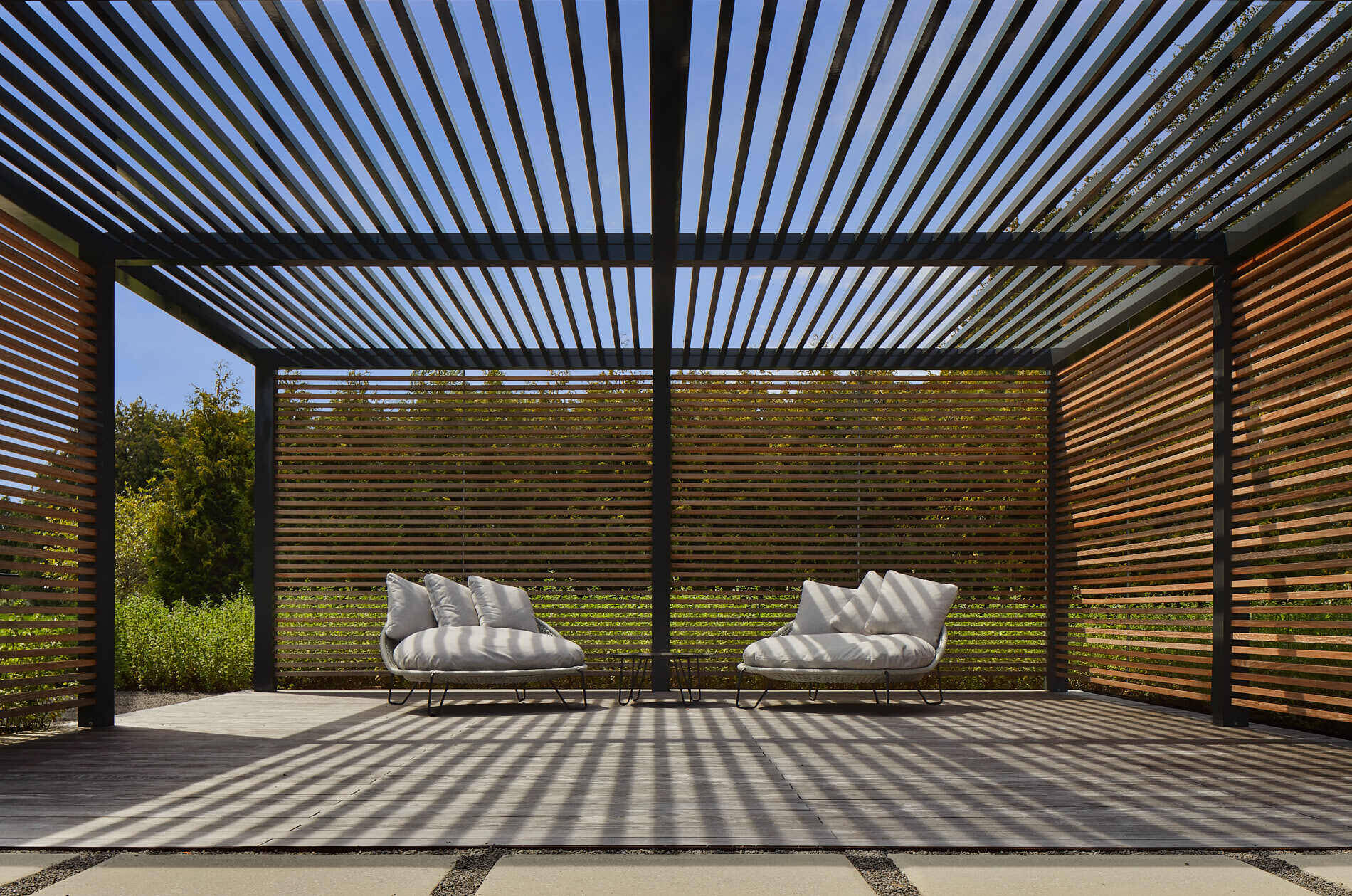
With its refined palette, seamless spatial flow, and deep respect for the landscape, The Farm offers a rural escape where design enhances, rather than distracts from, the natural world.
Photography by Double Space Photography
Source: Contemporist
