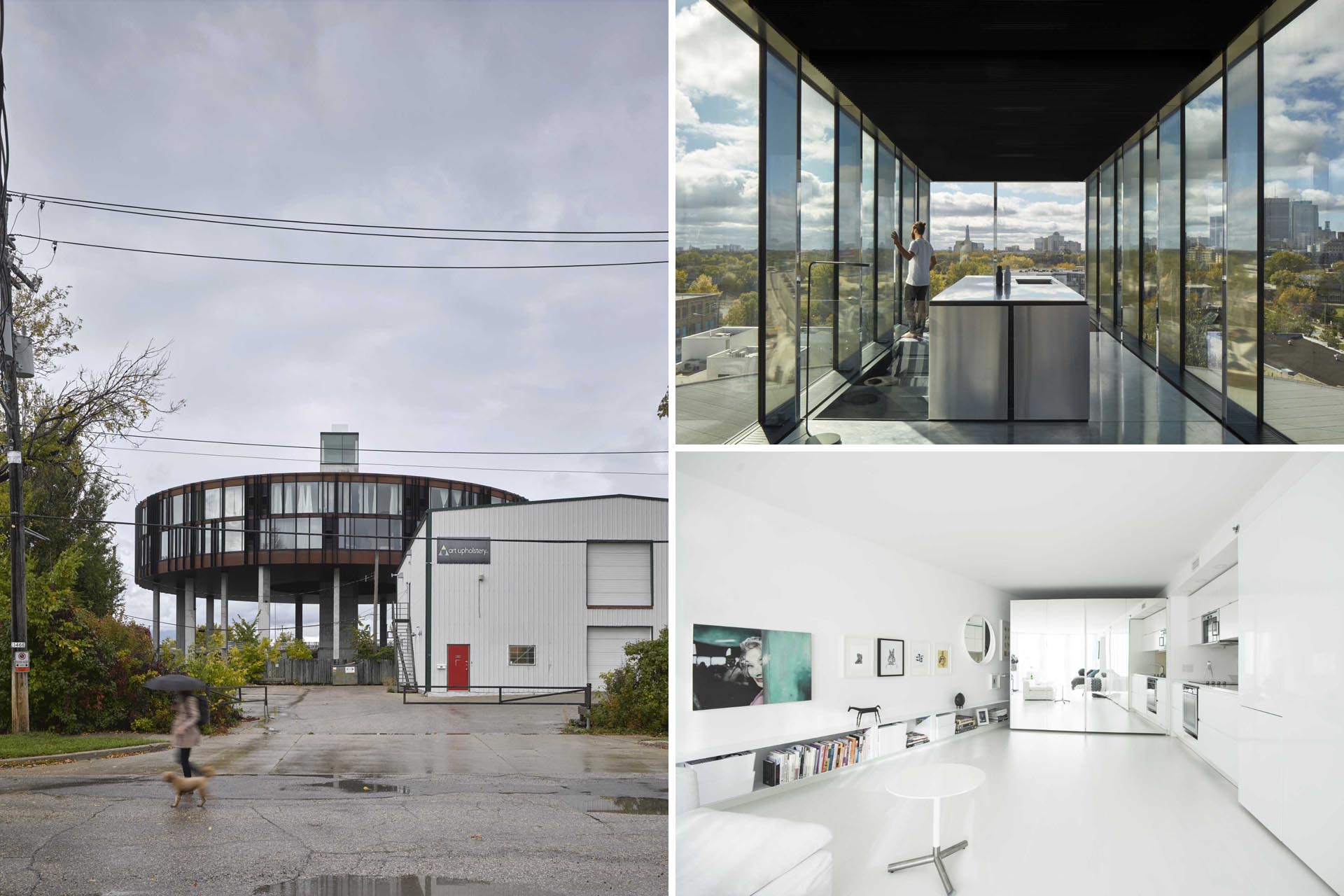
Photography by James Brittain and 5468796 Architecture
5468796 Architecture has designed an apartment building in Winnipeg, Canada, that has a circular shape and is raised above the street.
Unofficially dubbed the “flying saucer” or “UFO” due to its design, the building rises from between the adjacent freeway and the backs of neighboring properties in an industrial area.
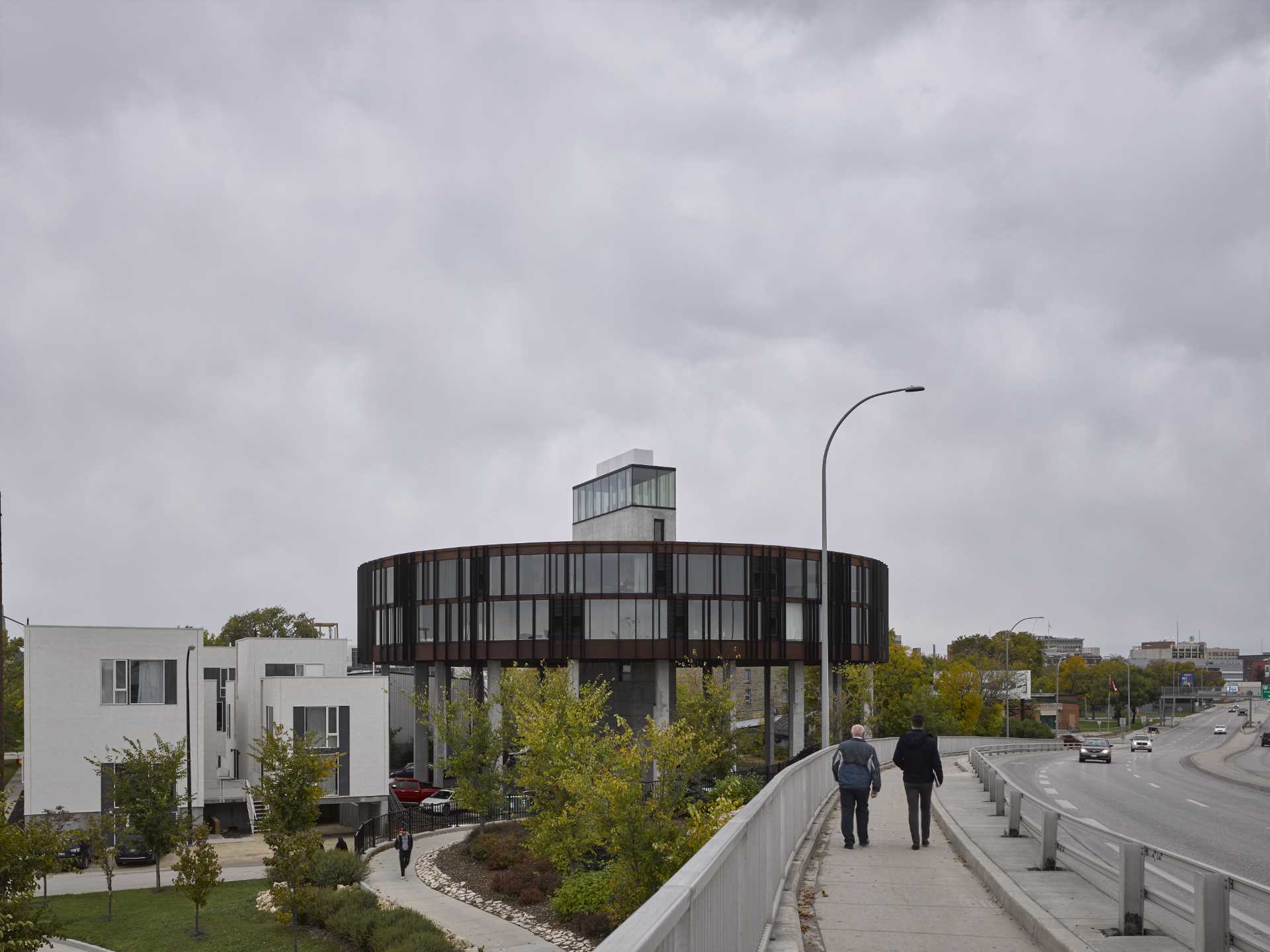
Photography by James Brittain
The site was considered undesirable due to its industrial nature, restricted views out of the site, and lack of street frontage, so the architecture firm went with a unique design that would have a budget equal to that of standard wood-frame building construction.
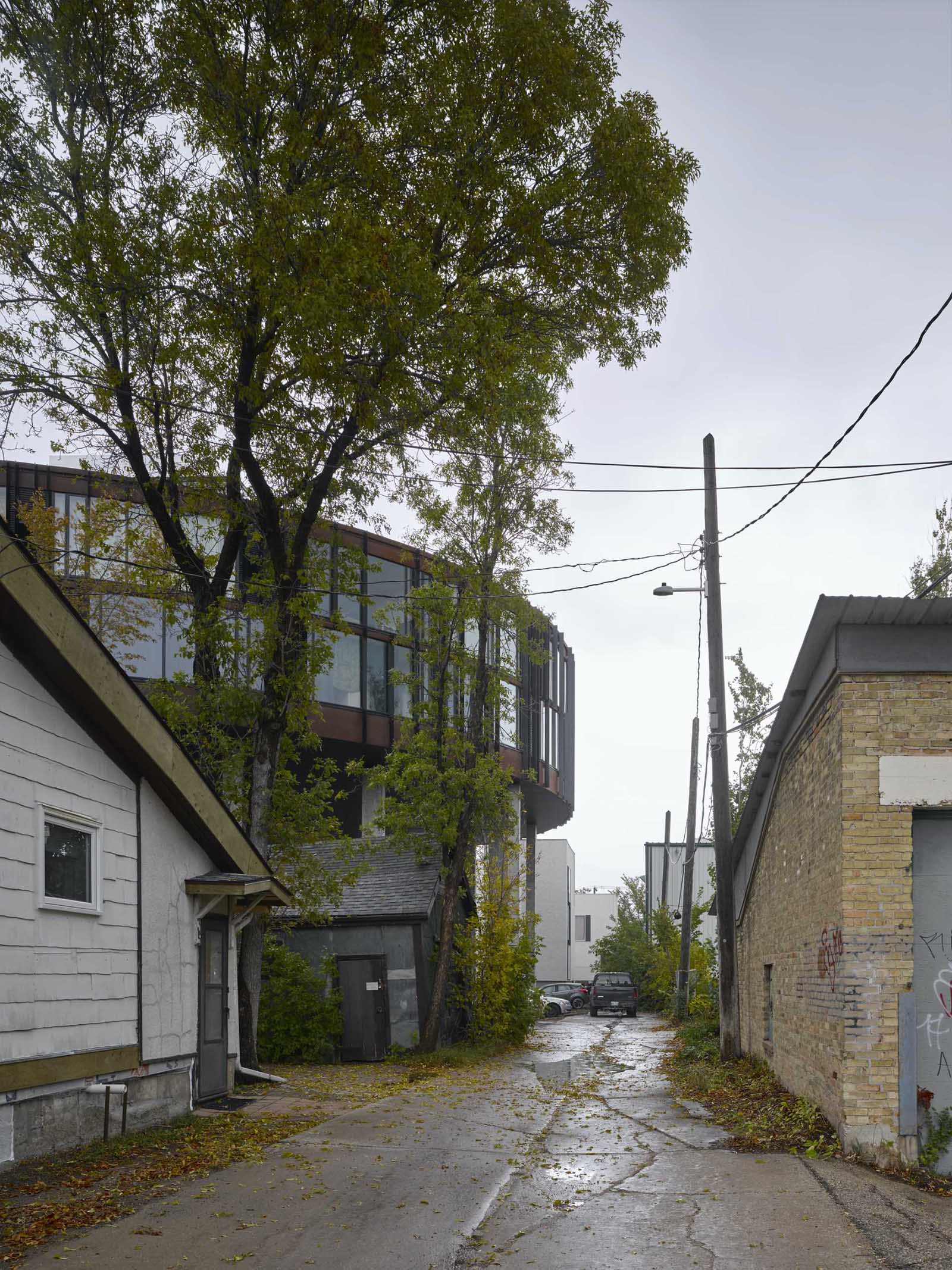
Photography by James Brittain
Lifting the building up on 35’ high columns, the design overcomes the limitations of the surrounding area while generating unprecedented sightlines. By raising the building up on 20 supporting columns, it created open space underneath for parking.
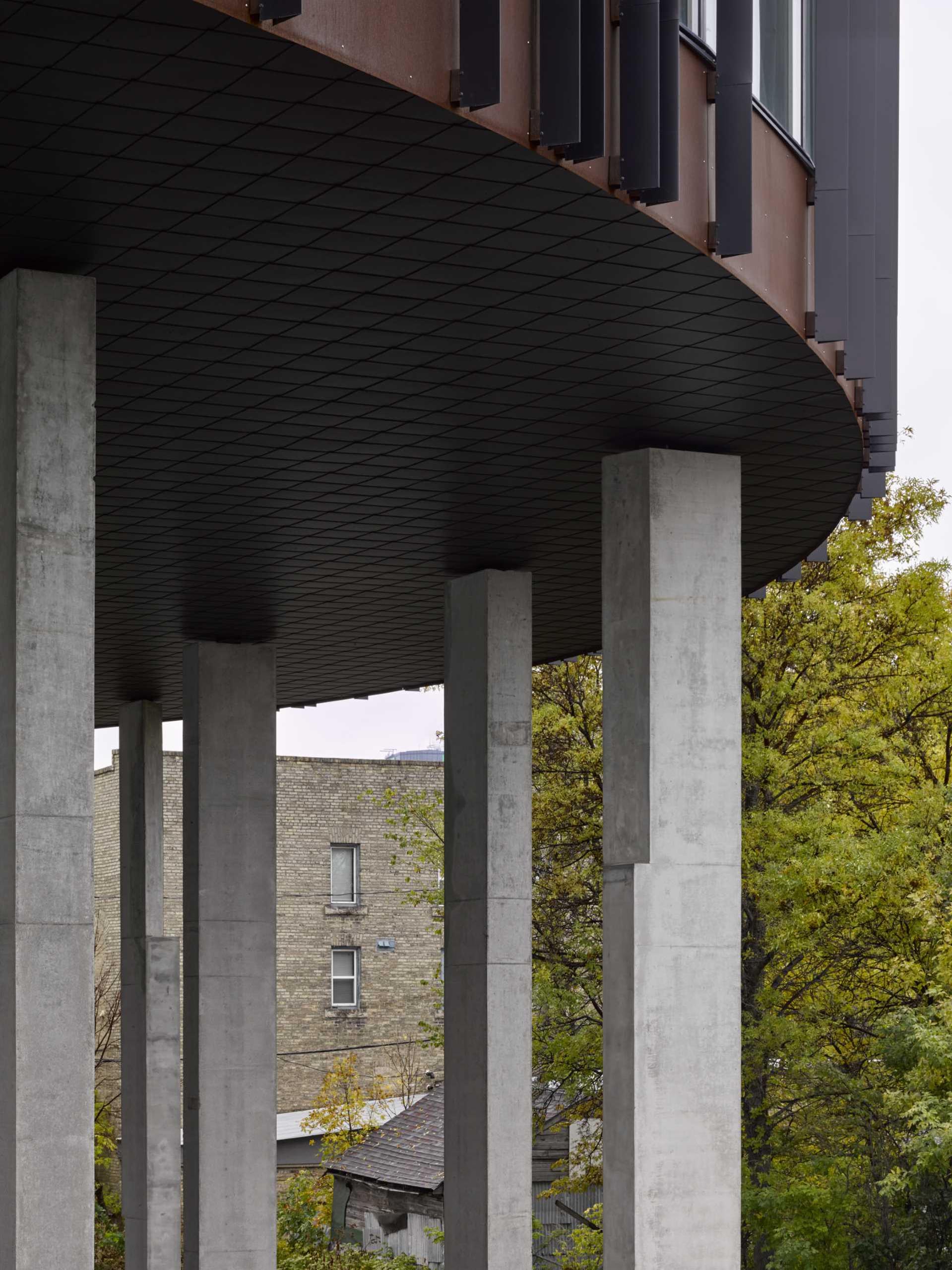
Photography by James Brittain
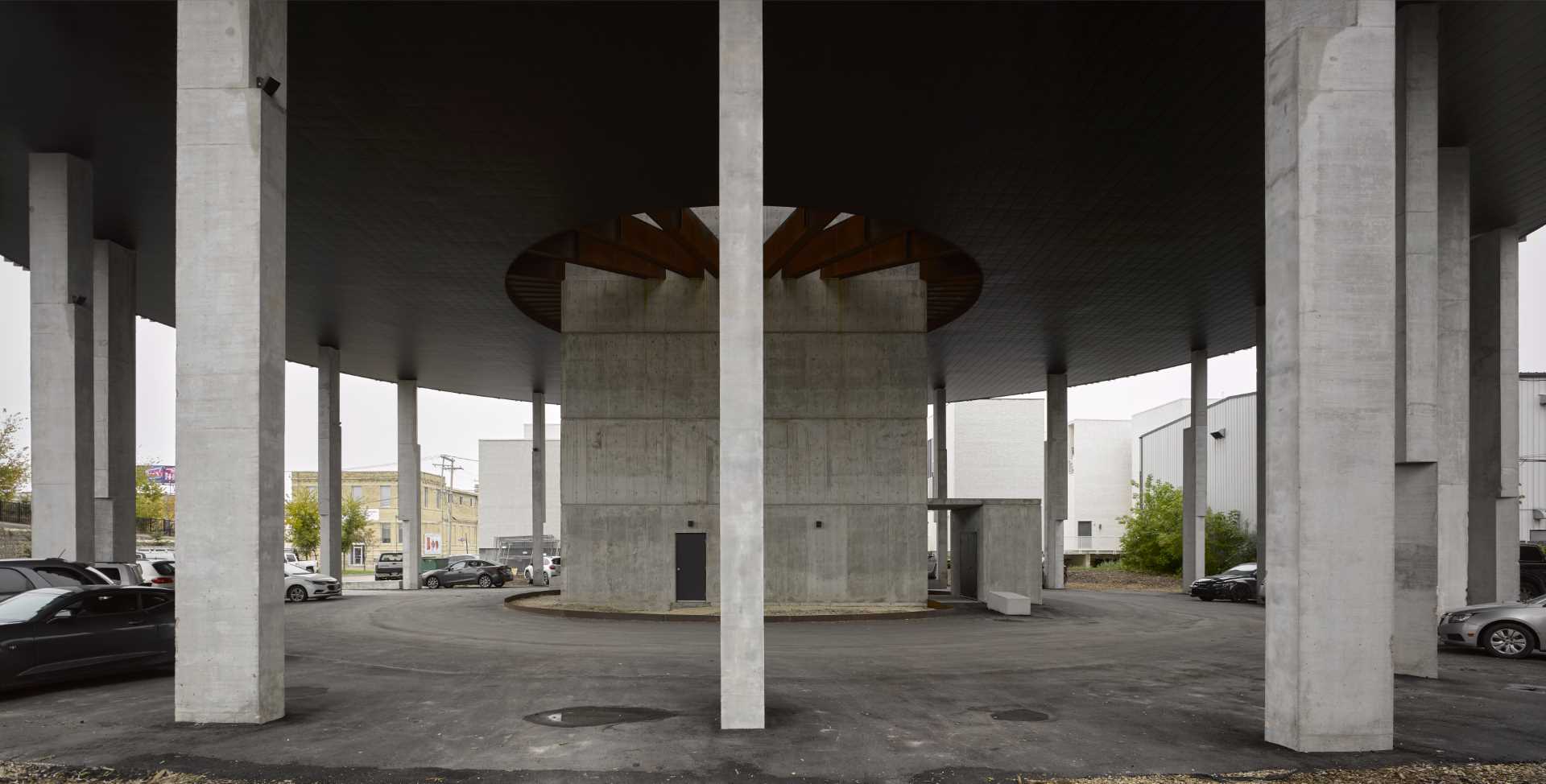
Photography by James Brittain
The building, which was conceived as a pre-fabricated structure, has a centralized concrete core that houses a stairwell, elevator, and service shaft, and at the same time, it also provides all of the lateral stability for the structure.
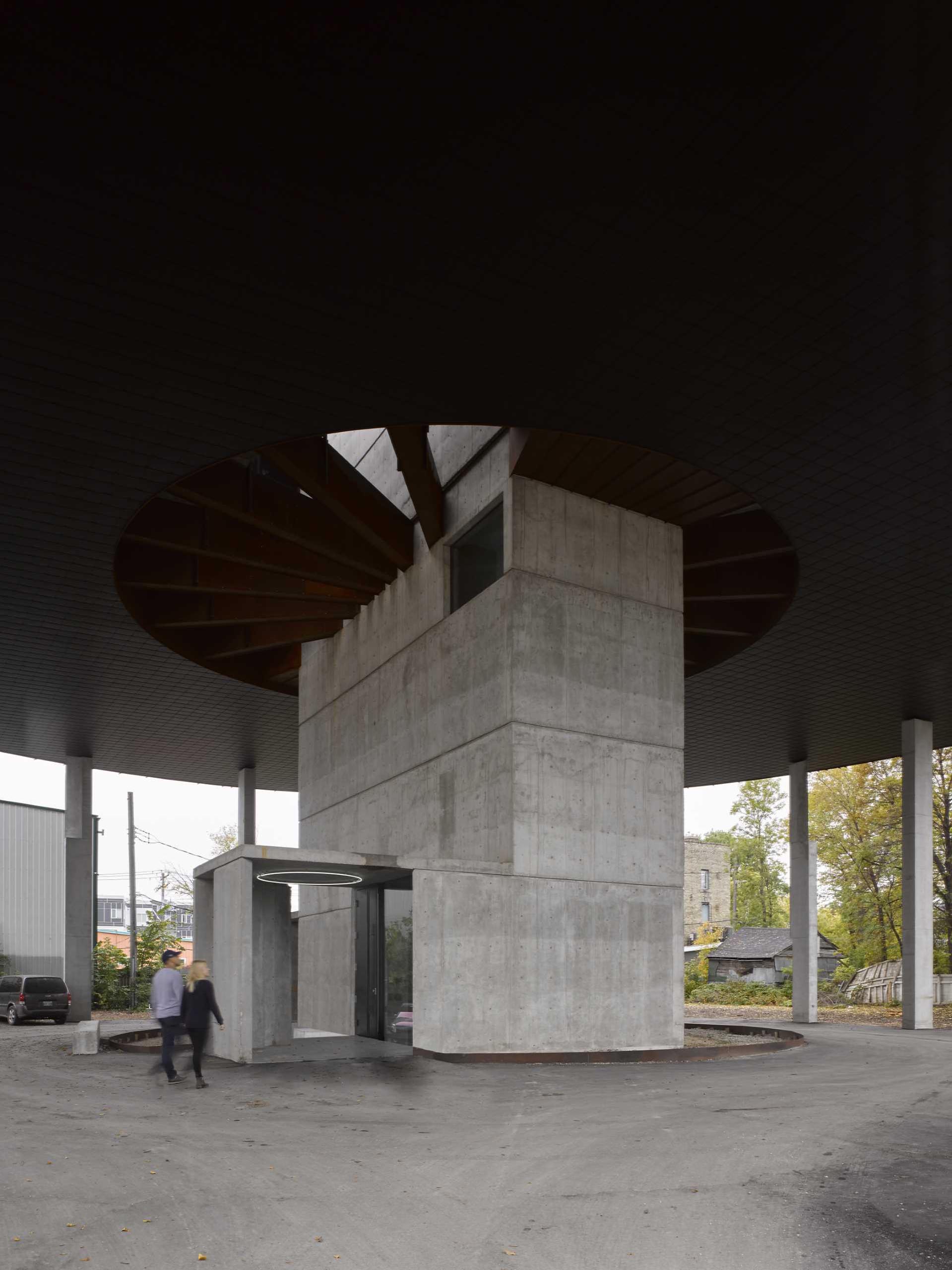
Photography by James Brittain
At the top of the elevator is a micro penthouse that makes use of every inch of available space. The fully functioning guest suite includes a bathroom with a sauna, a kitchen with a sunken living room, bed and bath, and a roof deck. The penthouse glows like a lantern above the “saucer”, while inside mirror-polished columns support the pre-fabricated roof structure, refracting light and surrounding landscape into the living space and giving the illusion of 360 degrees of uninterrupted views of the city.
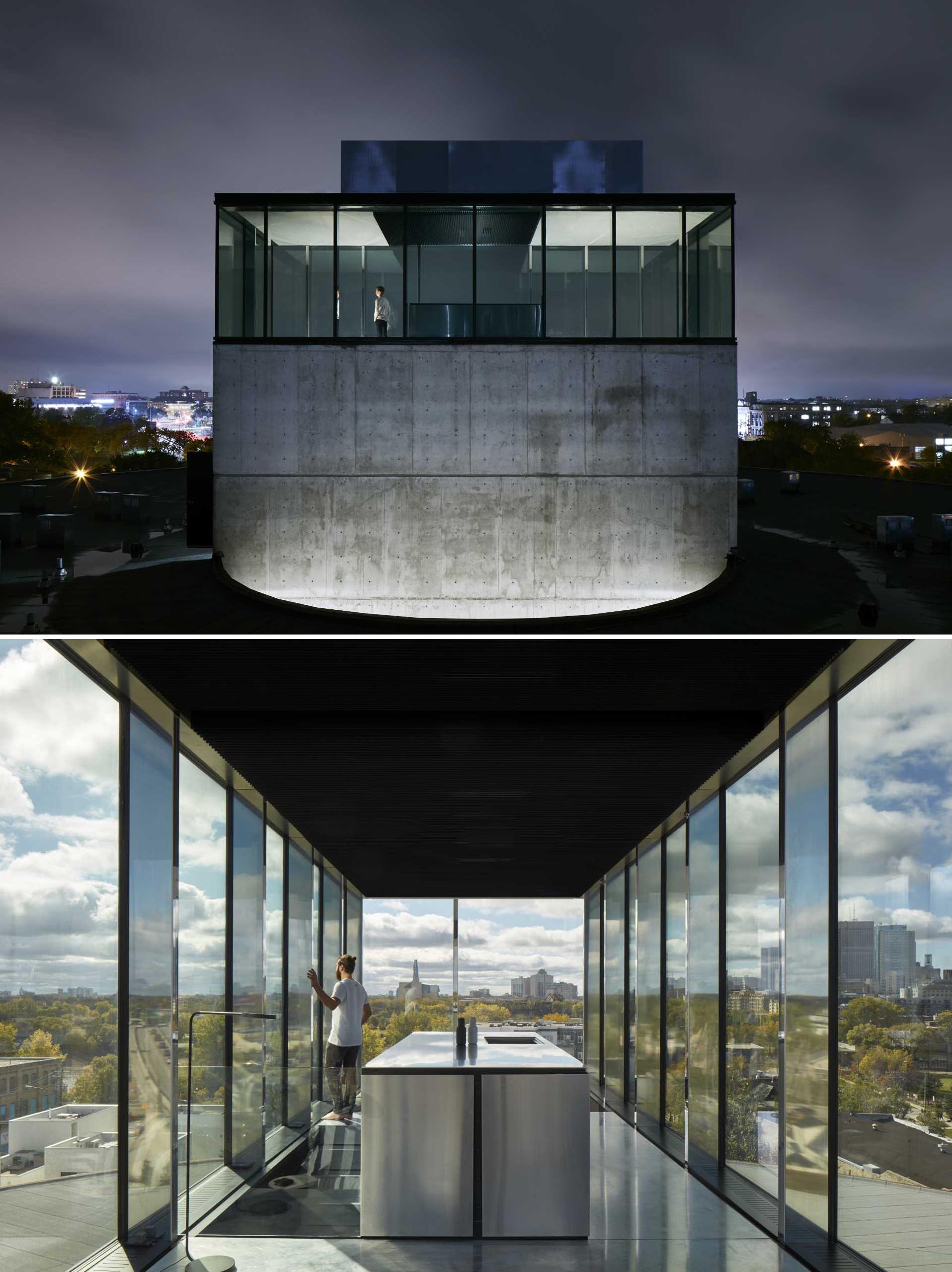
Photography by James Brittain
Uncommon for buildings in Canada where the temperatures can drop to minus 40 degrees Celsius in winter, the corridors are covered but open-air, with the use of concrete surfaces and chain link fencing inspired by the surrounding area.
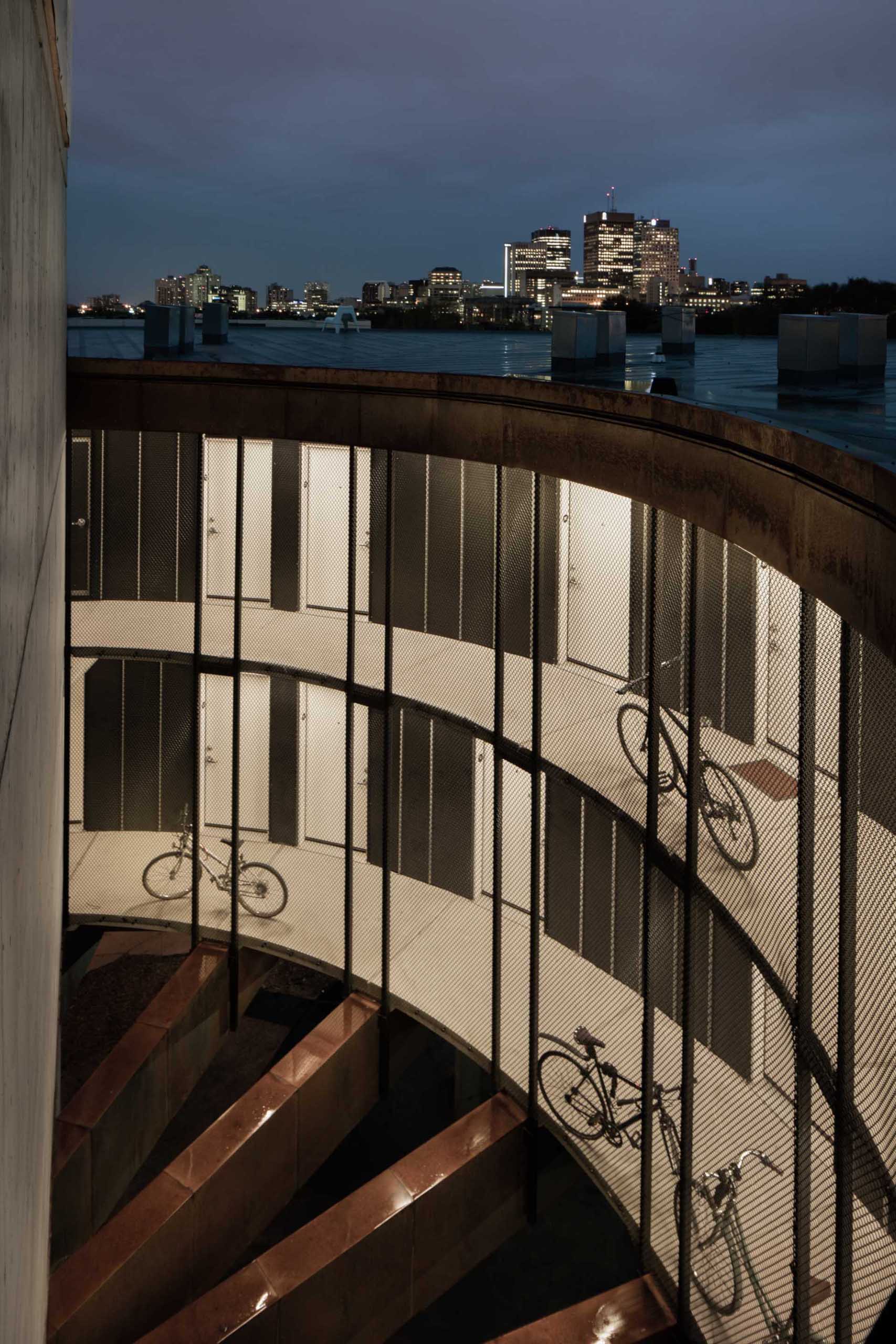
Photography by James Florio
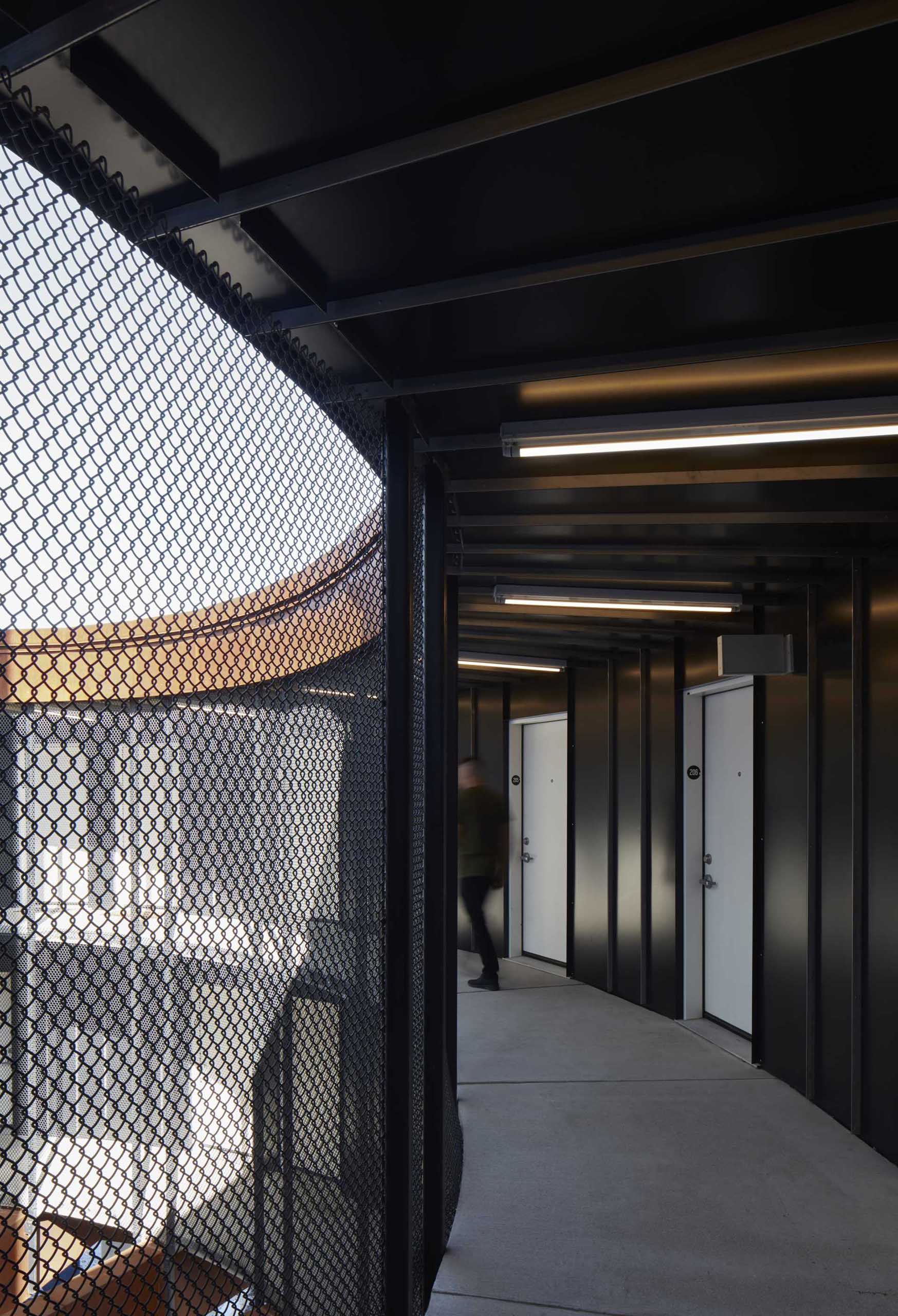
Photography by James Brittain
The building is comprised of two layers of 20 pie-shaped layouts, for a total of 40 apartments.
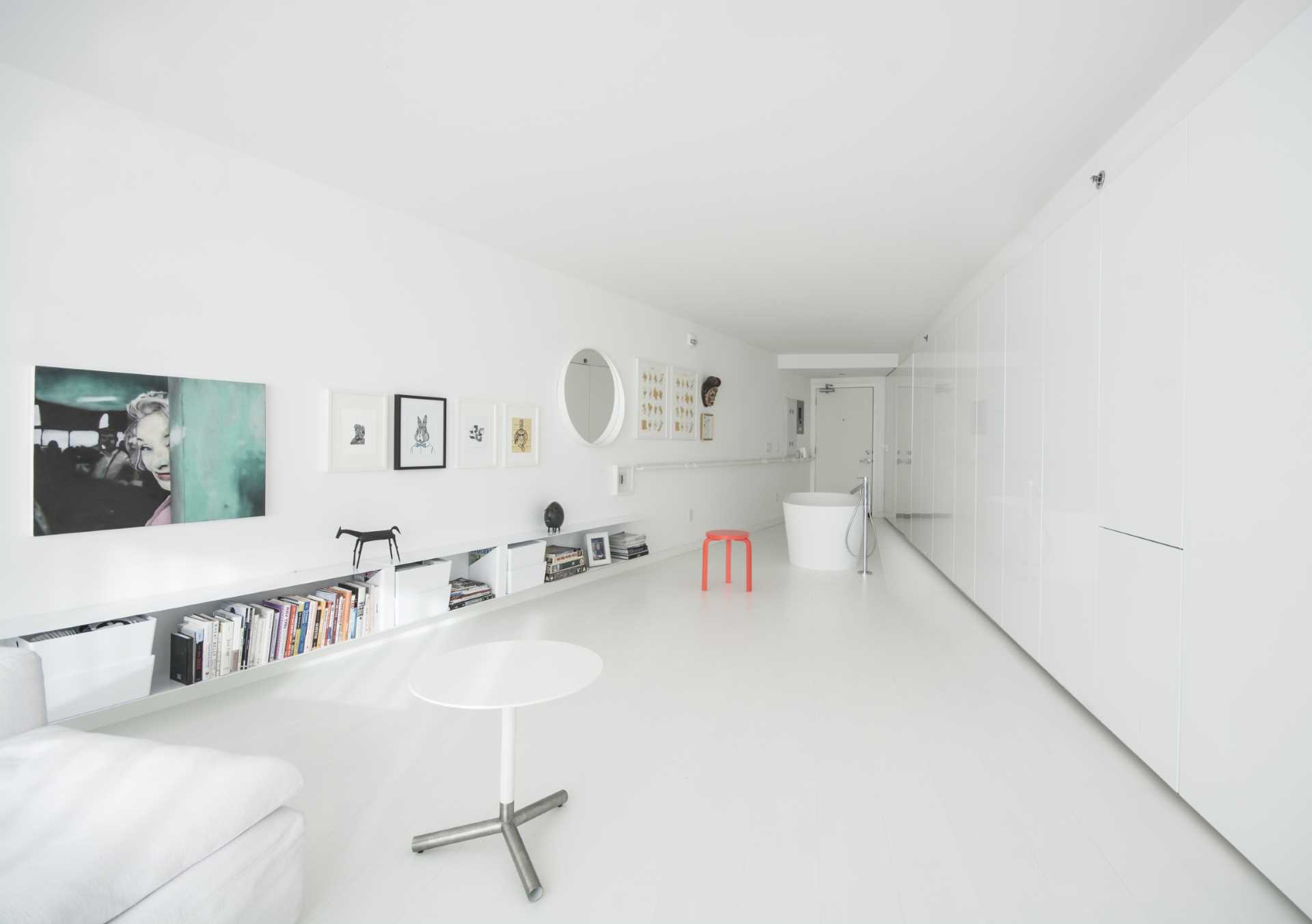
Photography by 5468796 Architecture
Each suite is arranged so that the entry and utility spaces occupy the narrow end, closest to the circulation core.
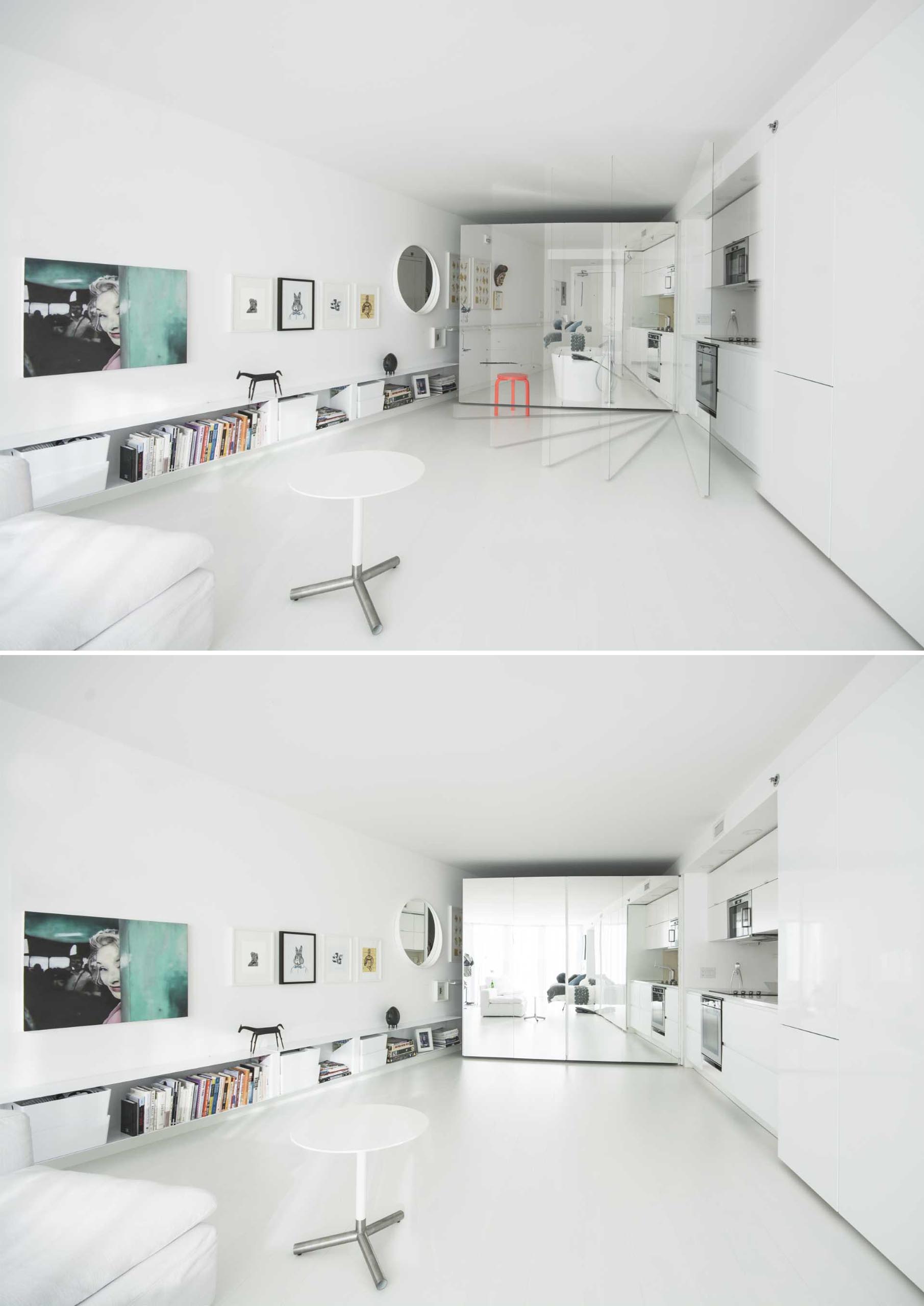
Photography by 5468796 Architecture
This configuration frees the remaining square footage for a flexible and airy open living area that culminates in an expansive wall of six-meter floor-to-ceiling glass.
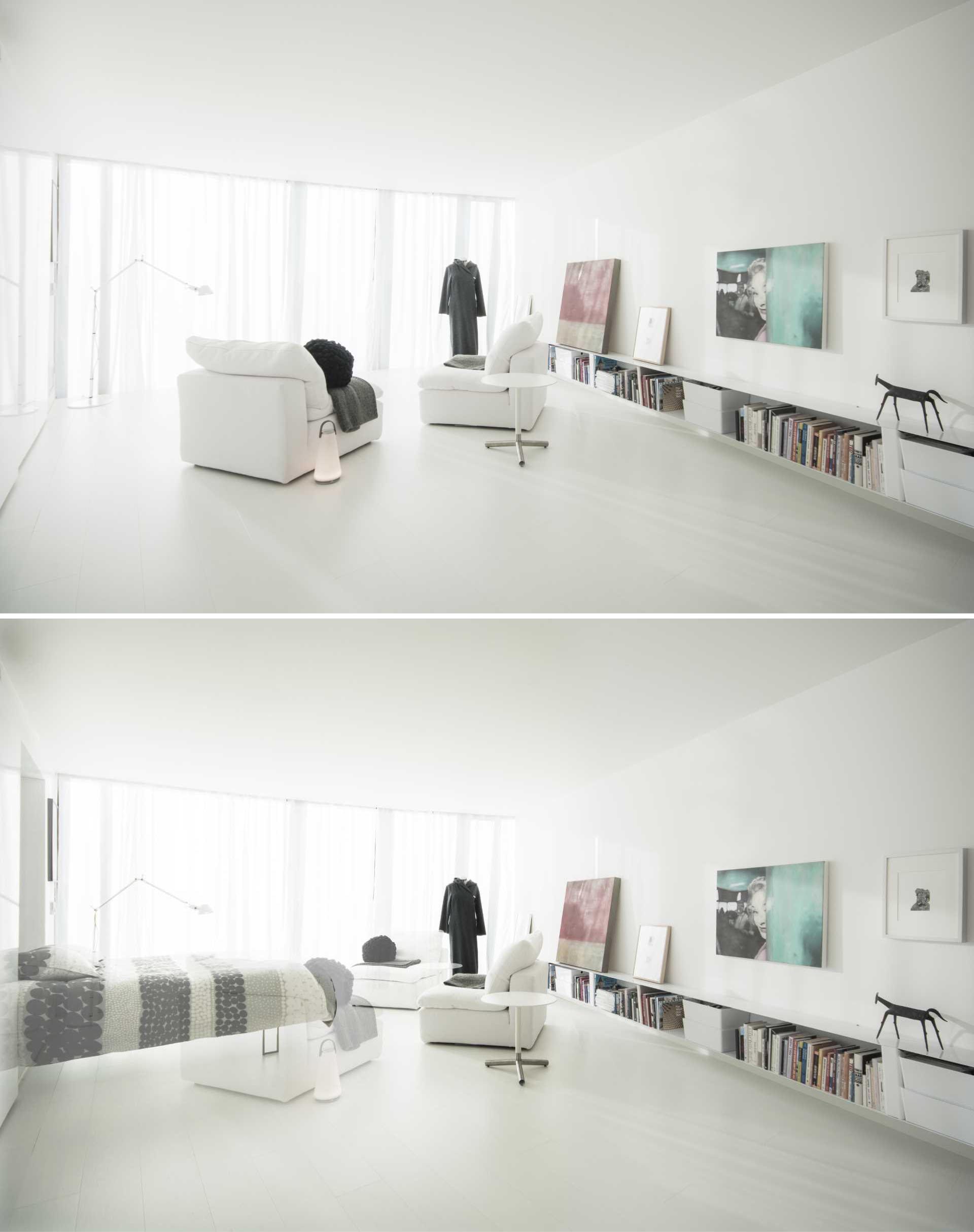
Photography by 5468796 Architecture
Here’s a look at a few diagrams and floor plans of the building…
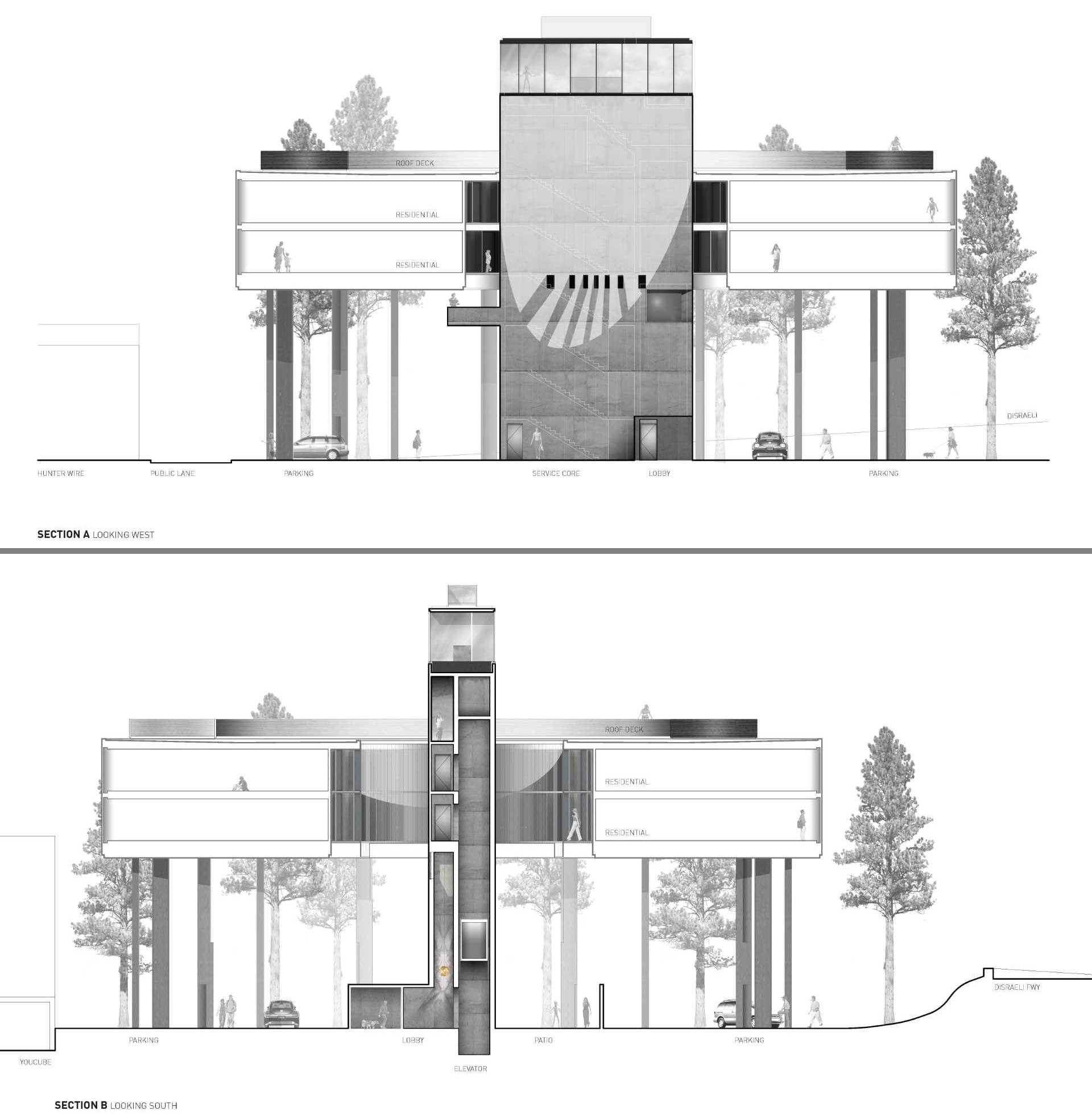
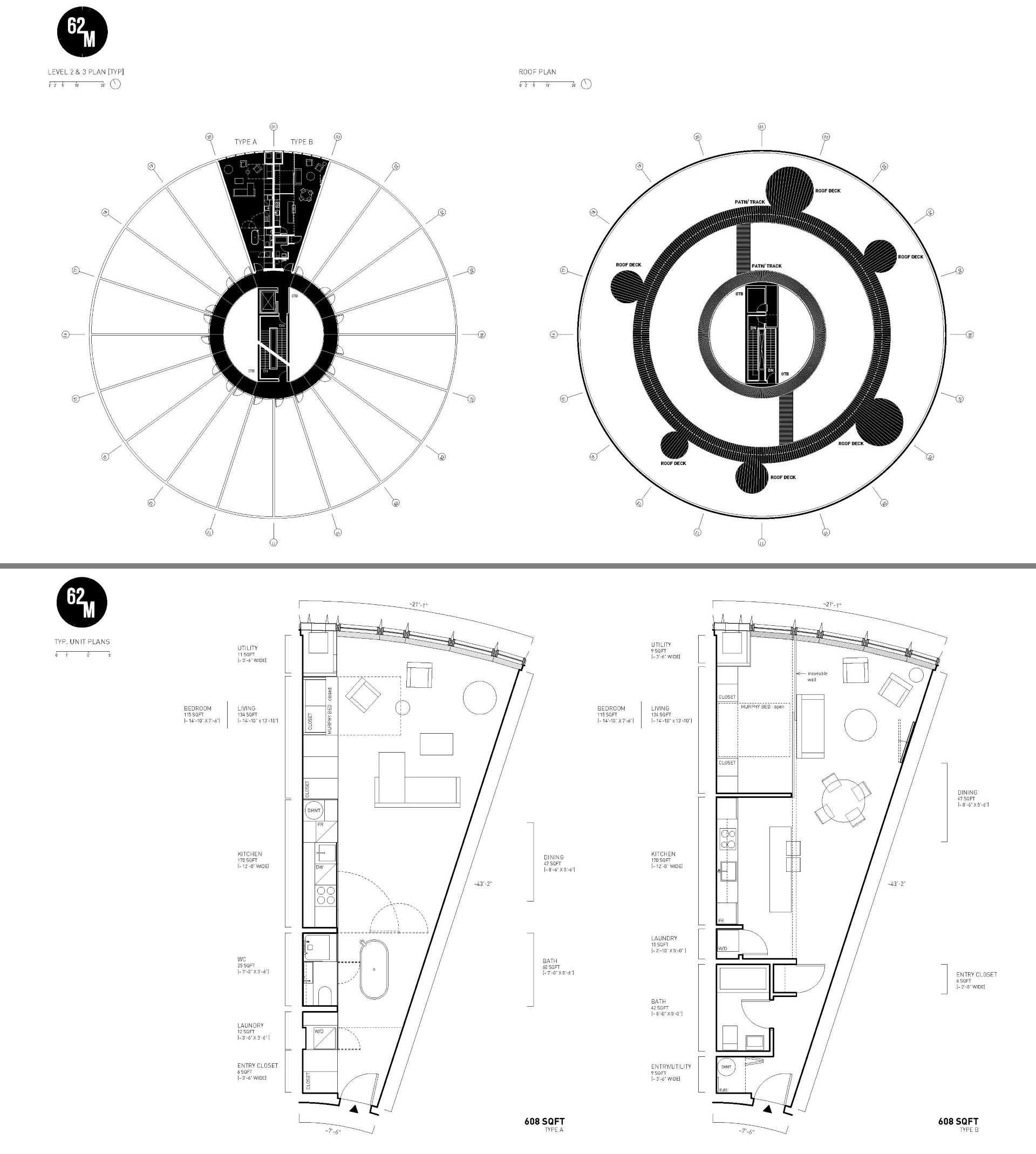
Images and diagrams by 5468796 Architecture
Source: Contemporist