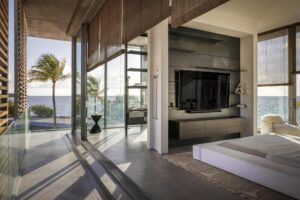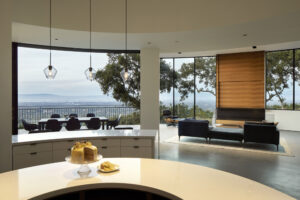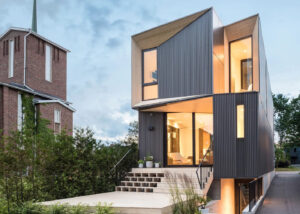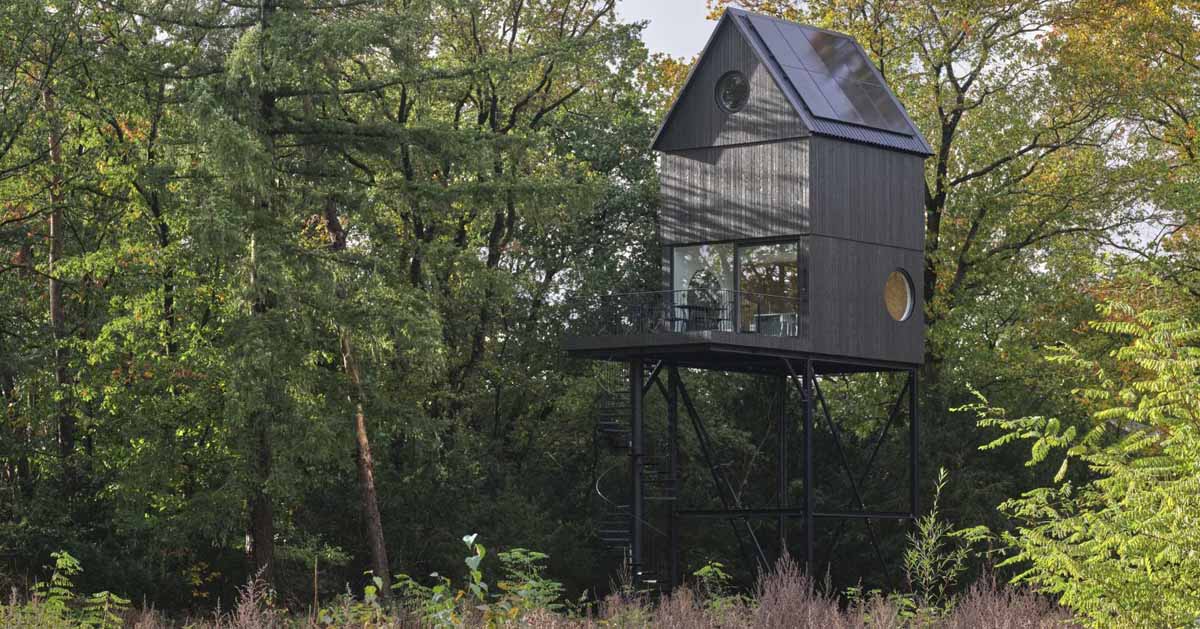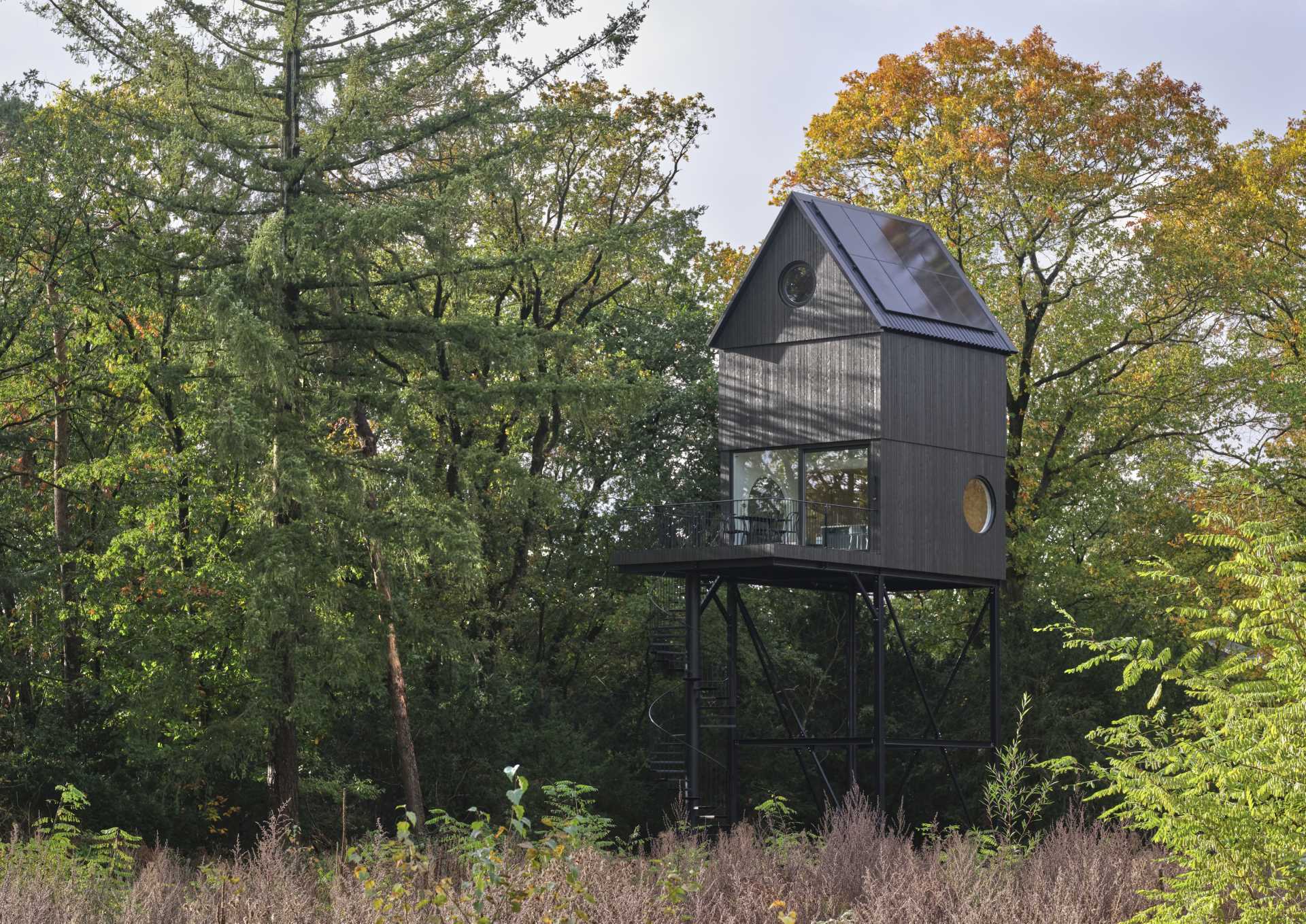
i29 architects together with NAMO Architecture has shared photos of a new elevated cabin they designed in De Hode Veluwe National Park in The Netherlands.
As part of a special project by the municipality of Arnhem, 11 cabins in the tress have been developed here as holiday stays. The central theme of the project is ‘camouflage’, which is a reference to the history of the site, which was once home to barracks.
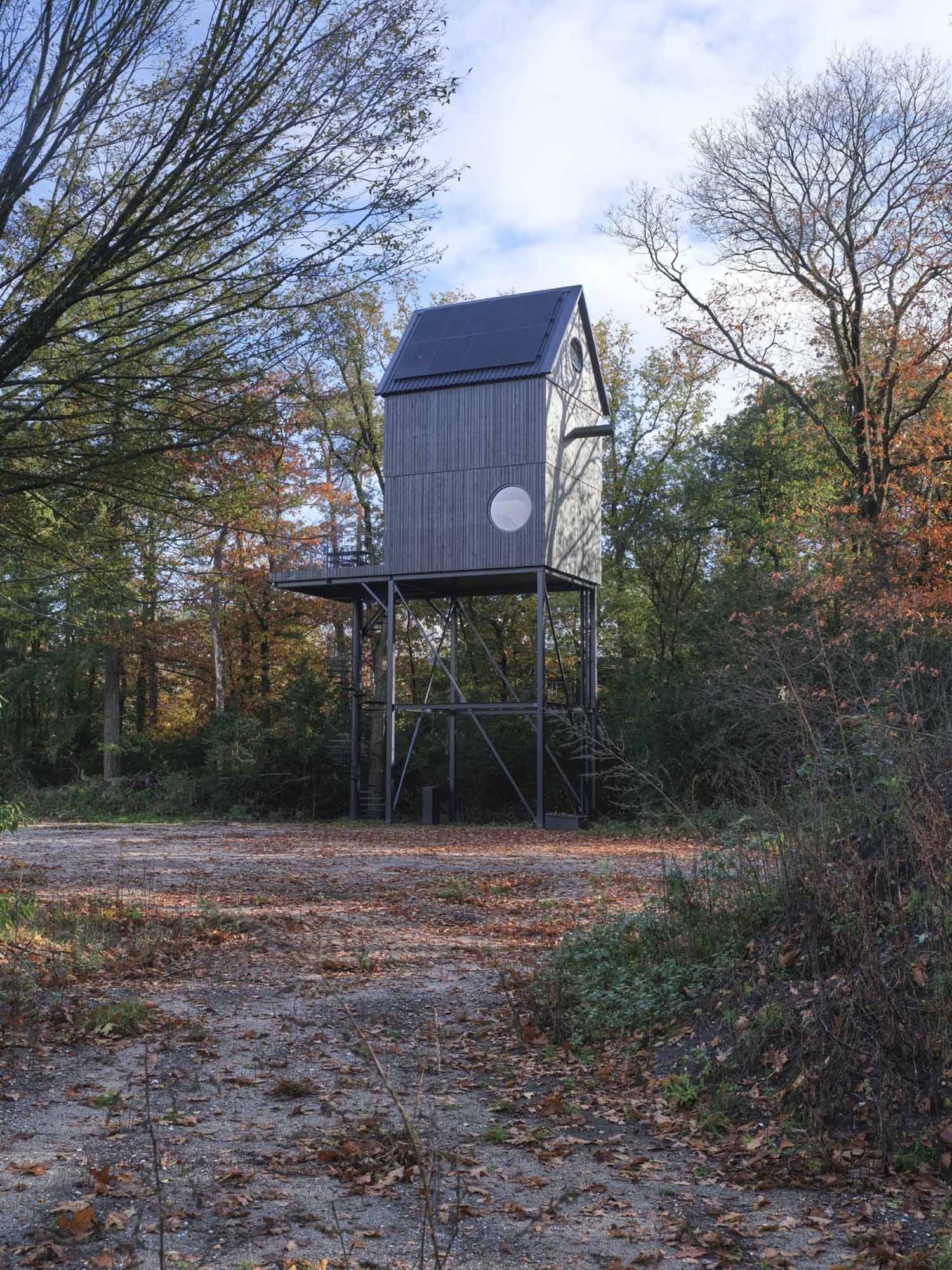
The Buitenverblijf Nest is a small and elevated holiday home whose design refers to the archetypal image of a birdhouse. The folly is built with respect for nature, using high-quality materials that have little or no impact on human, animal, and environmental health, and is perched on slender black legs.
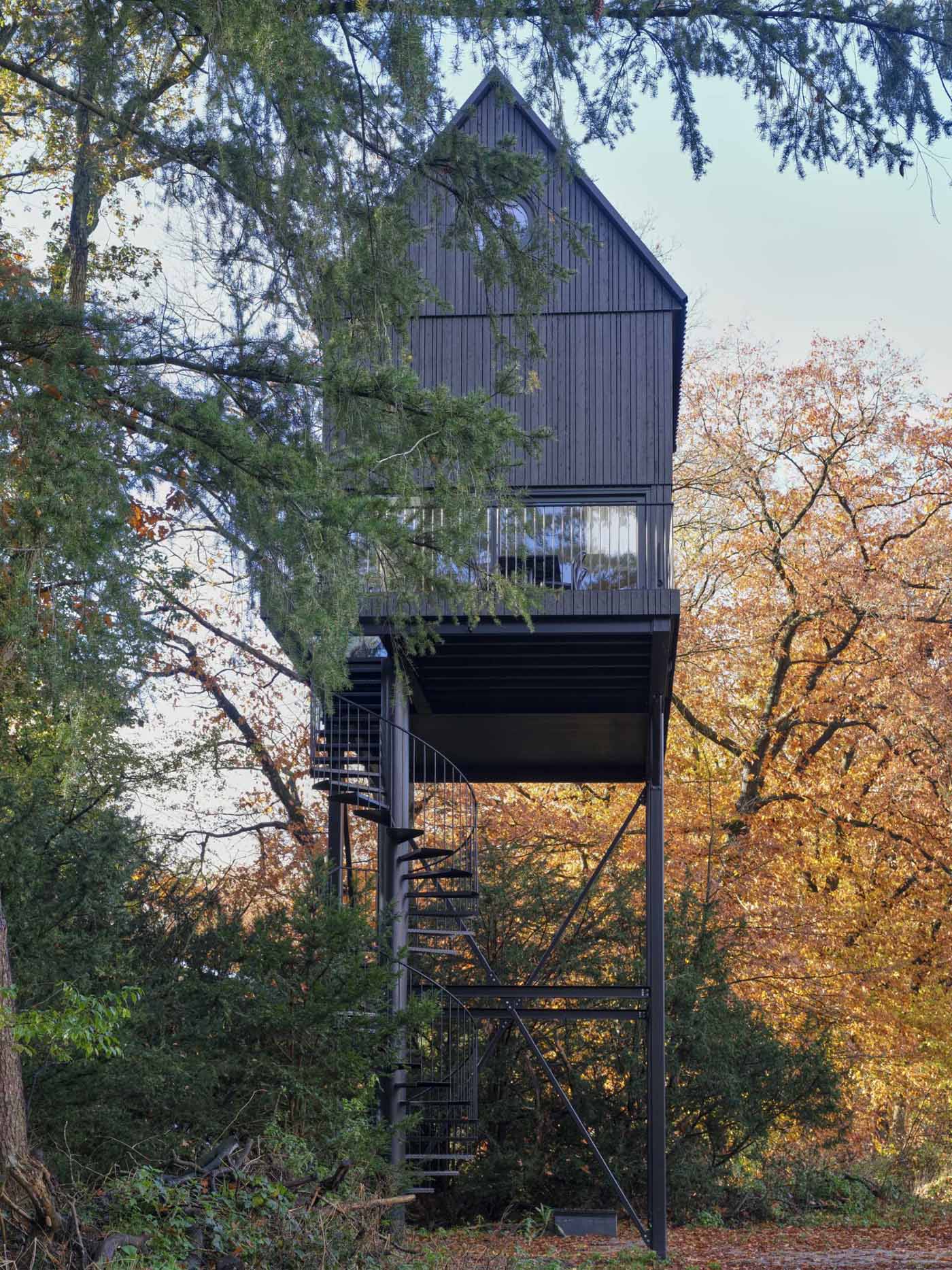
The main volume is composed of three layers that increasingly stagger outwards. This creates extra space for nesting boxes in the facades. Behind the cladding, nuthatches, woodpeckers, and bats can seek shelter. The black steel frame and plinth beams under the raised floor also provide shelter for nests.
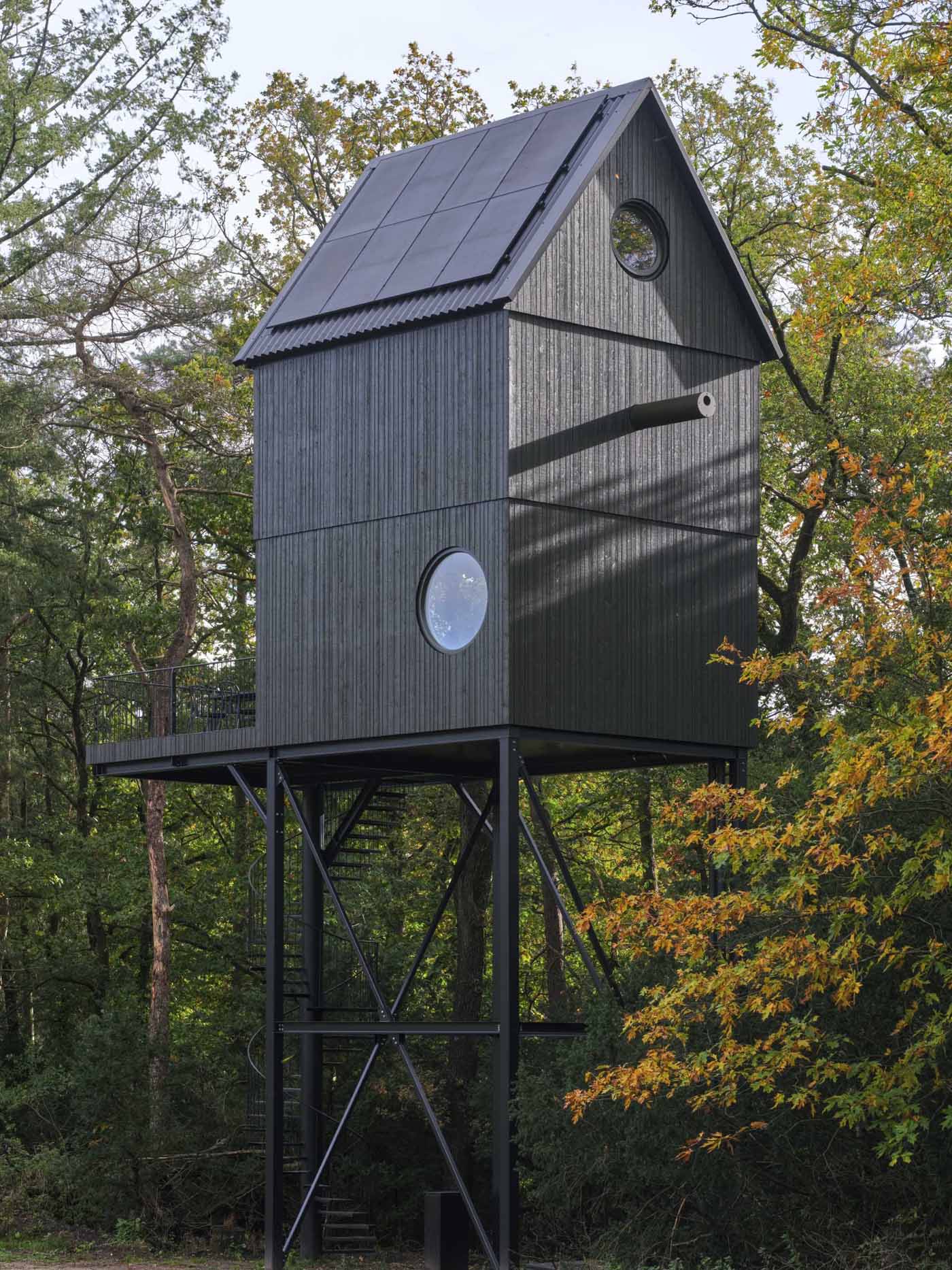
On the first level, almost 8 meters above the ground, is the kitchen and living room. The terrace adjacent to this living level faces both morning and evening sun.
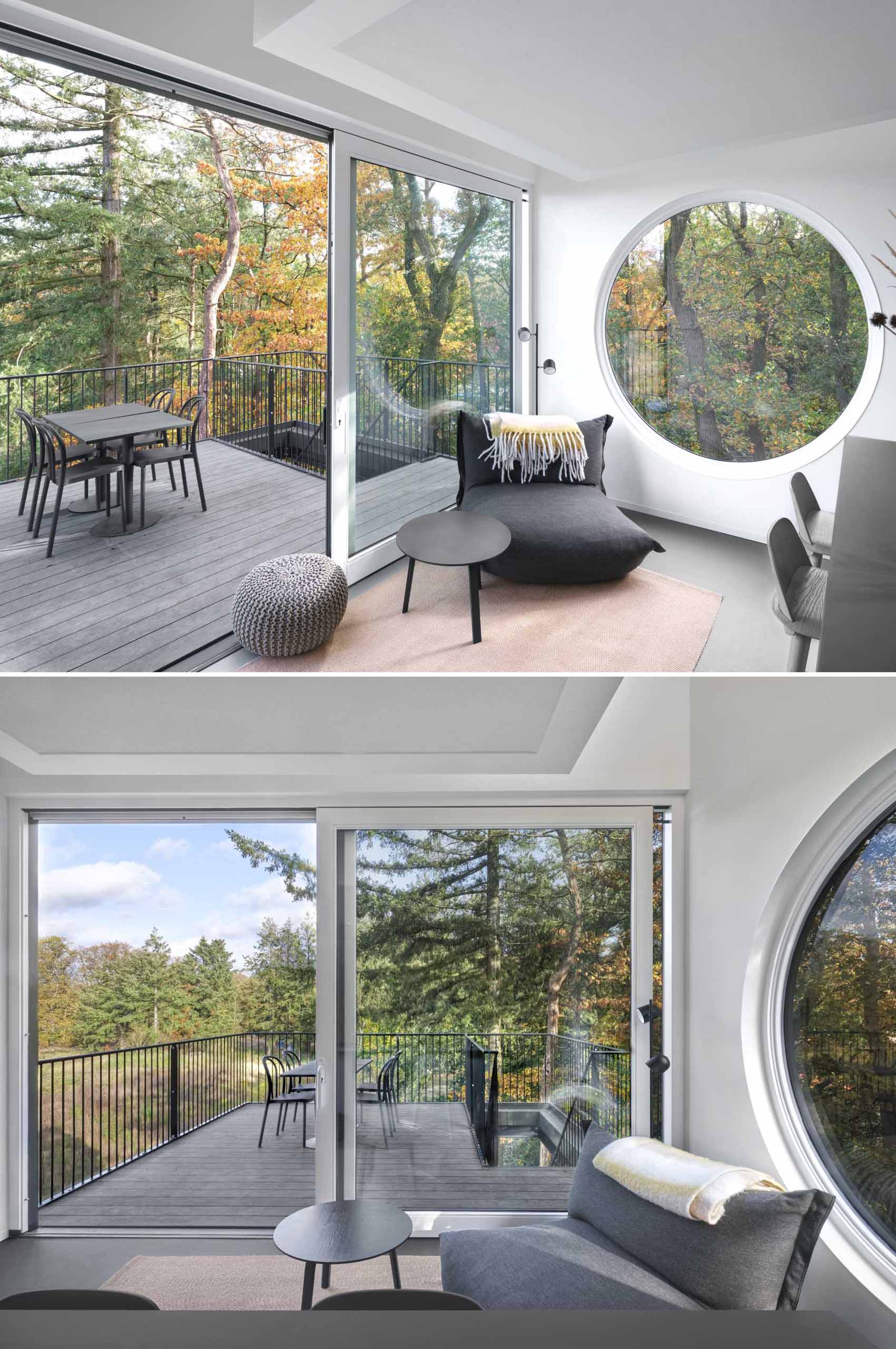
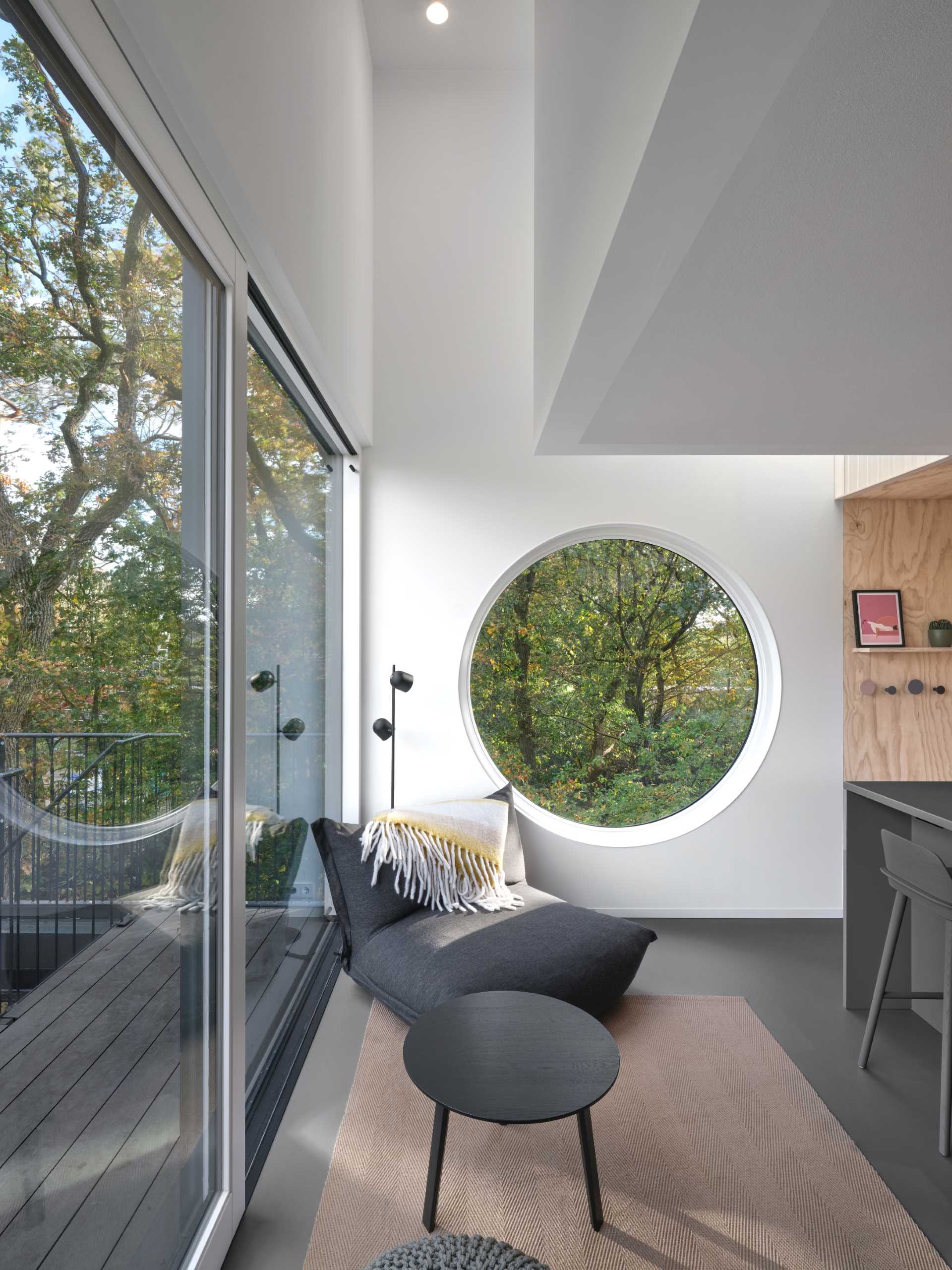
Cupboard space and a compact kitchen have been cleverly incorporated into the design to make the use of space even more efficient.
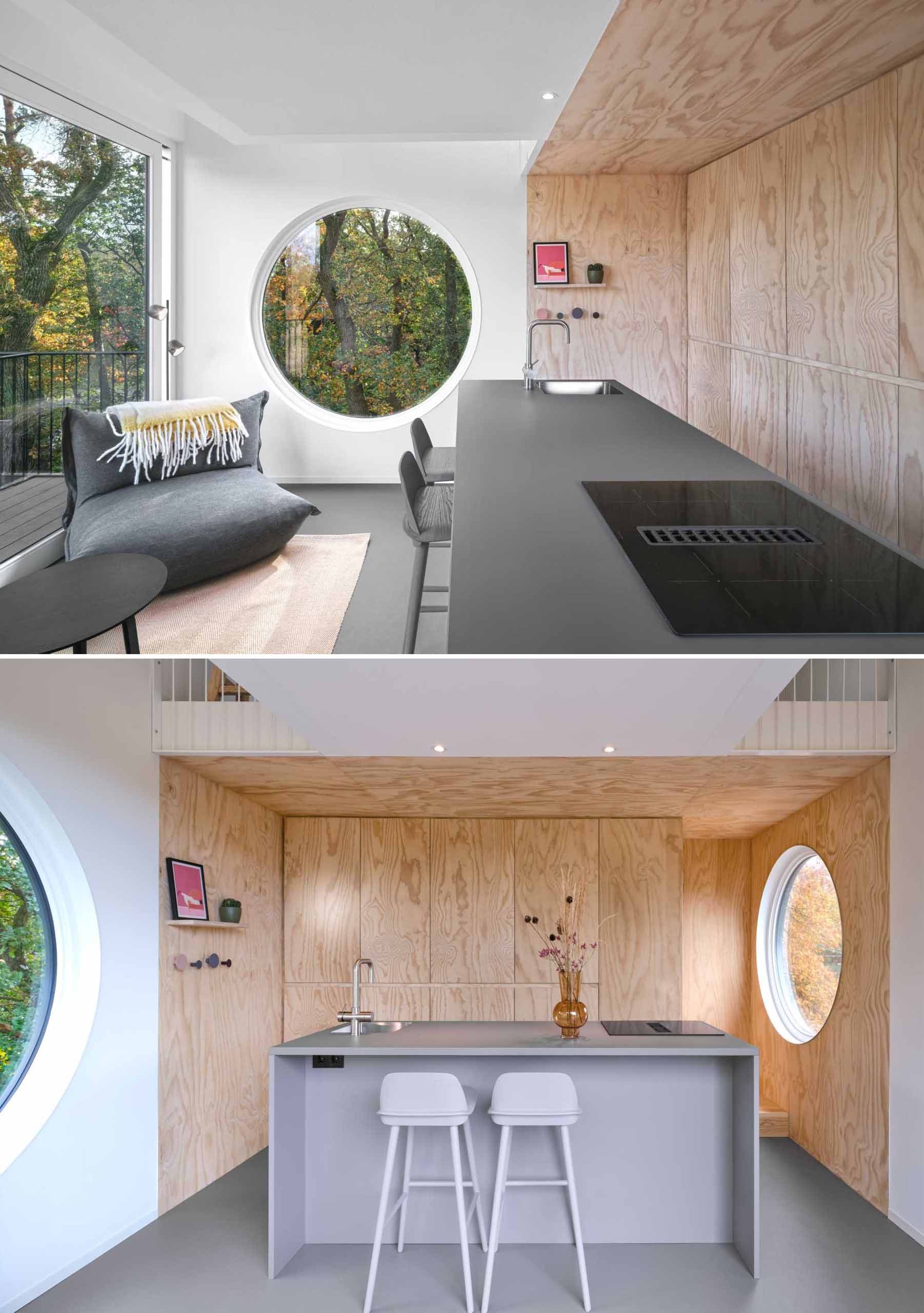
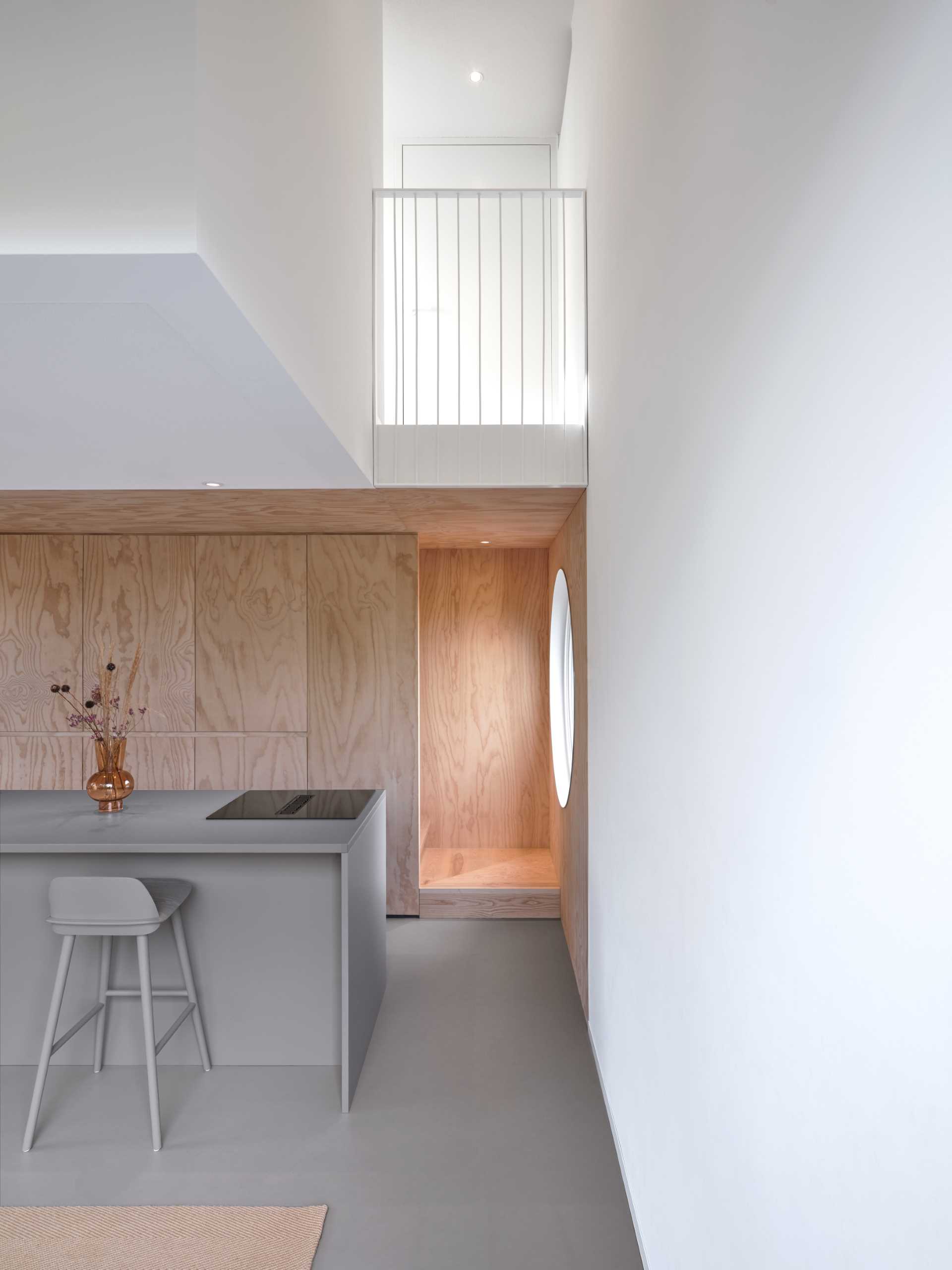
The large round windows offer breathtaking views of the surroundings and provide natural light to the stairs that connect the multiple levels.
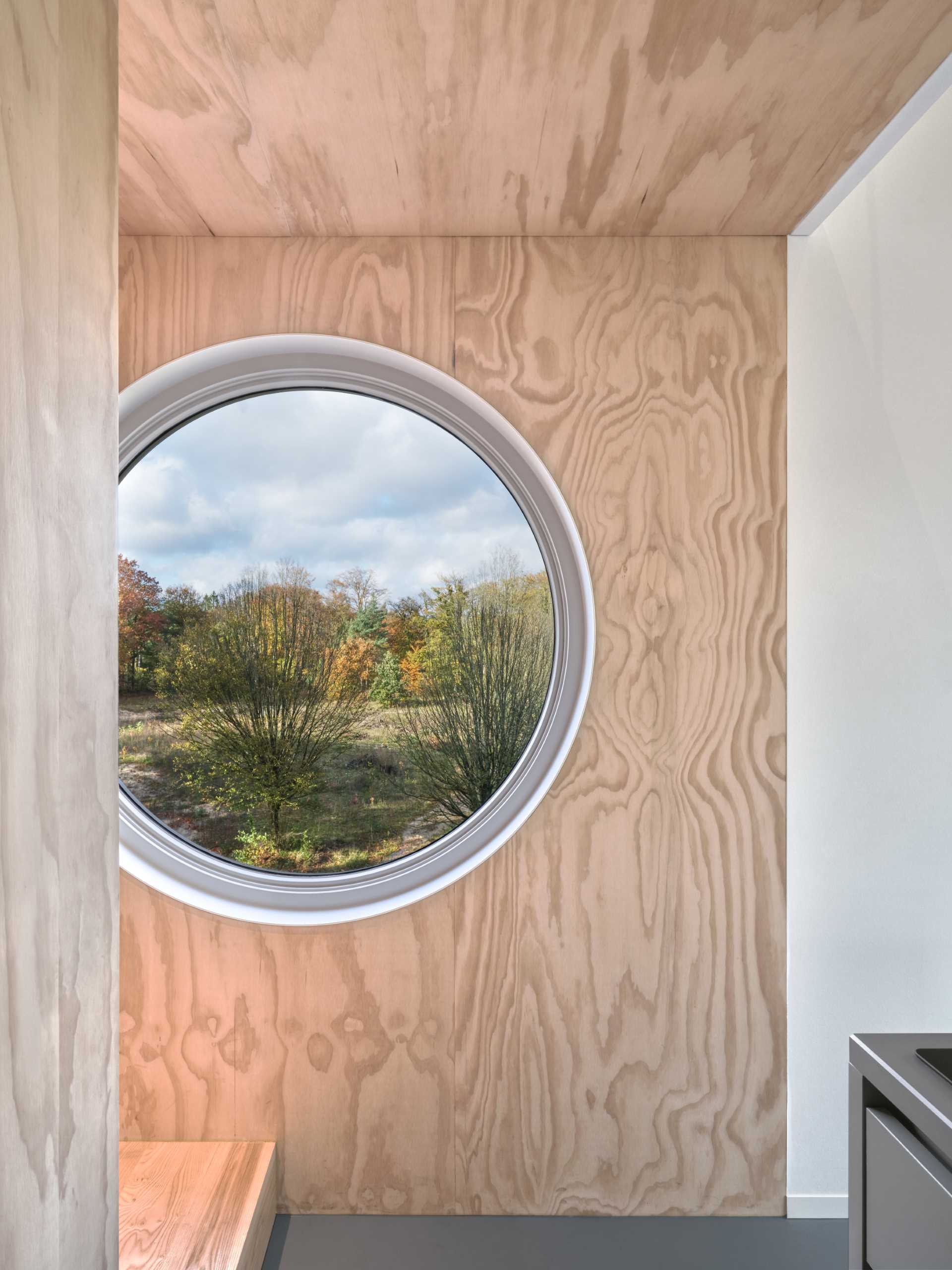
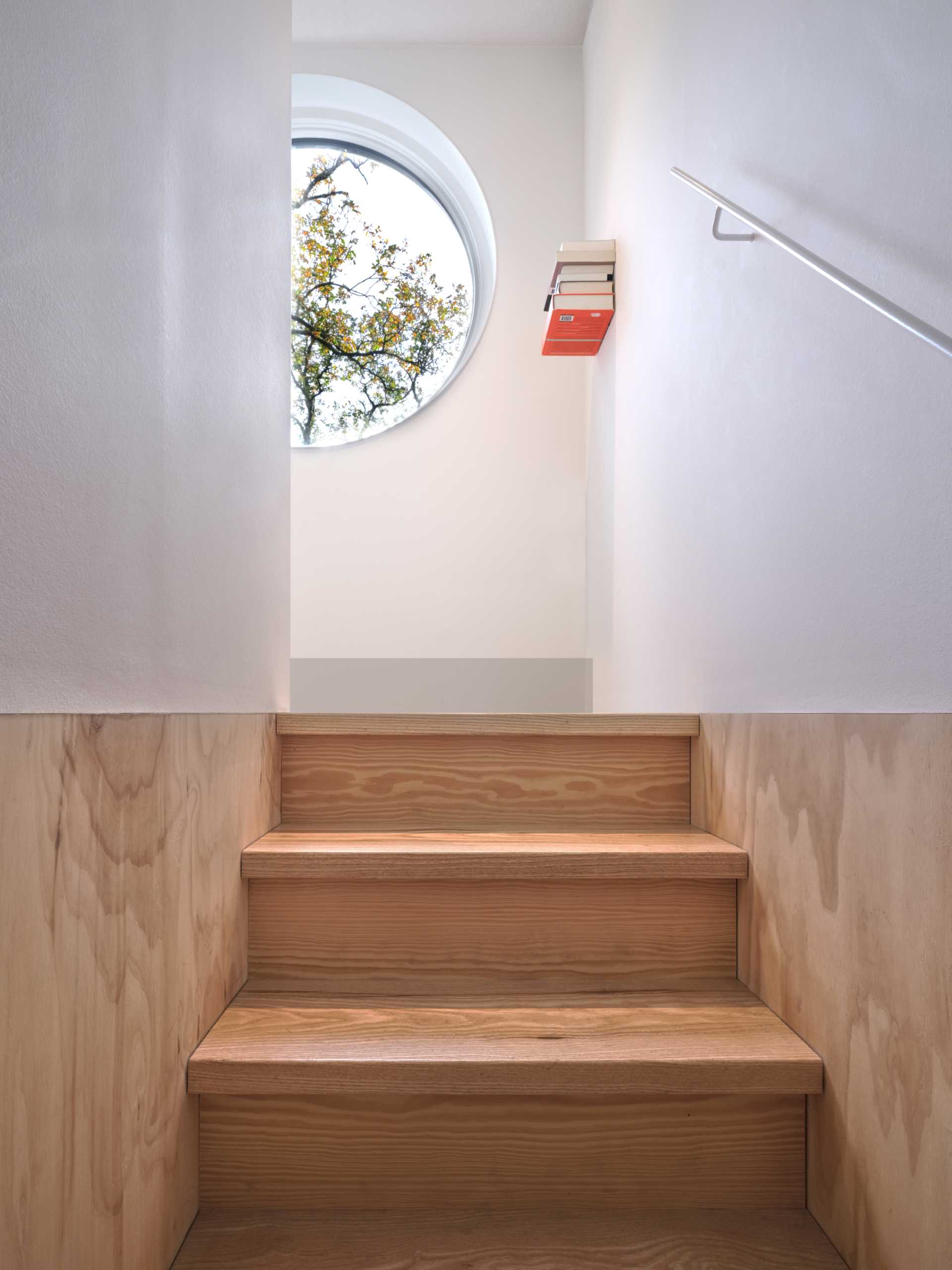
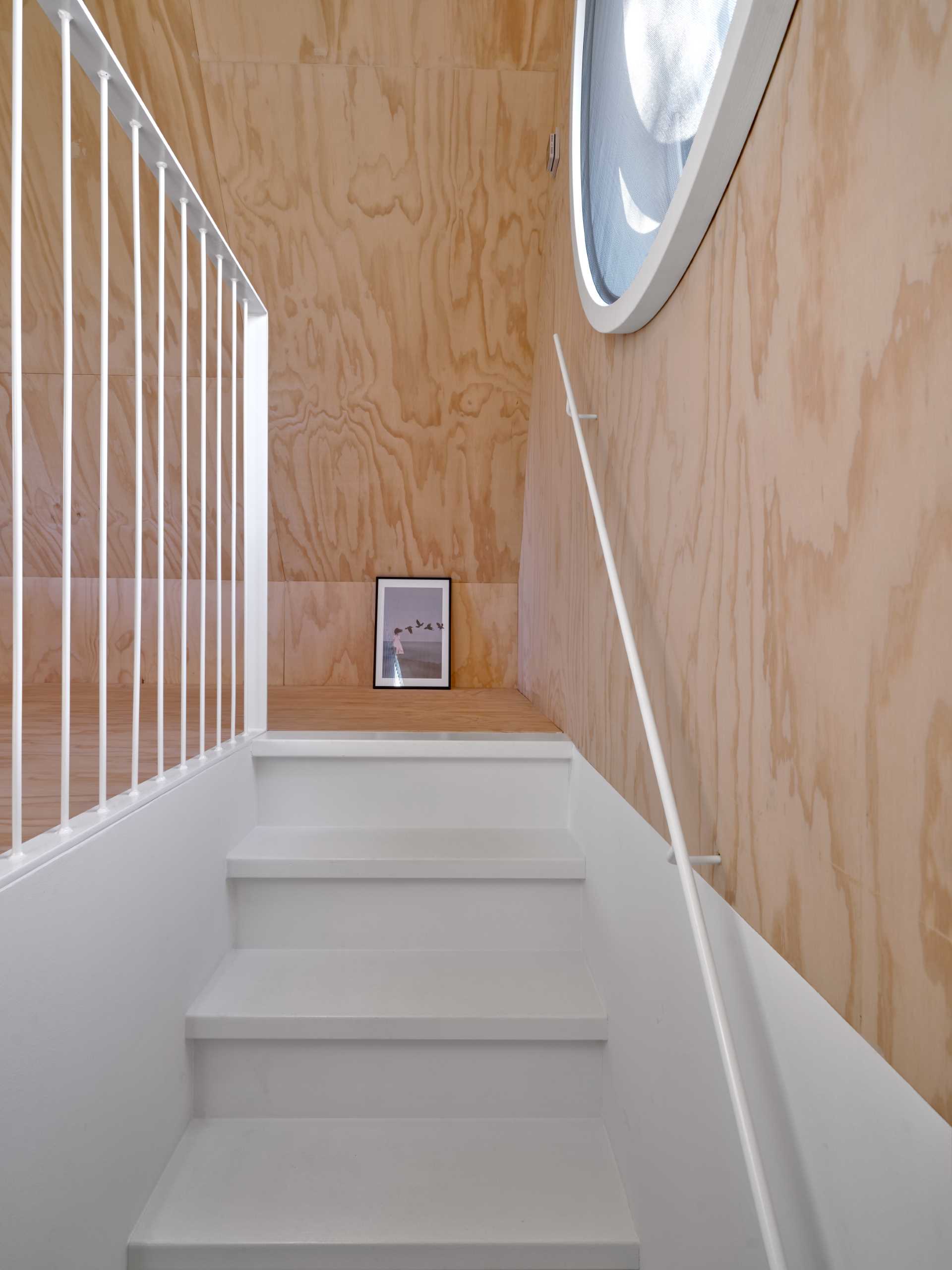
There’s a small bathroom between the living level and the sleeping area.
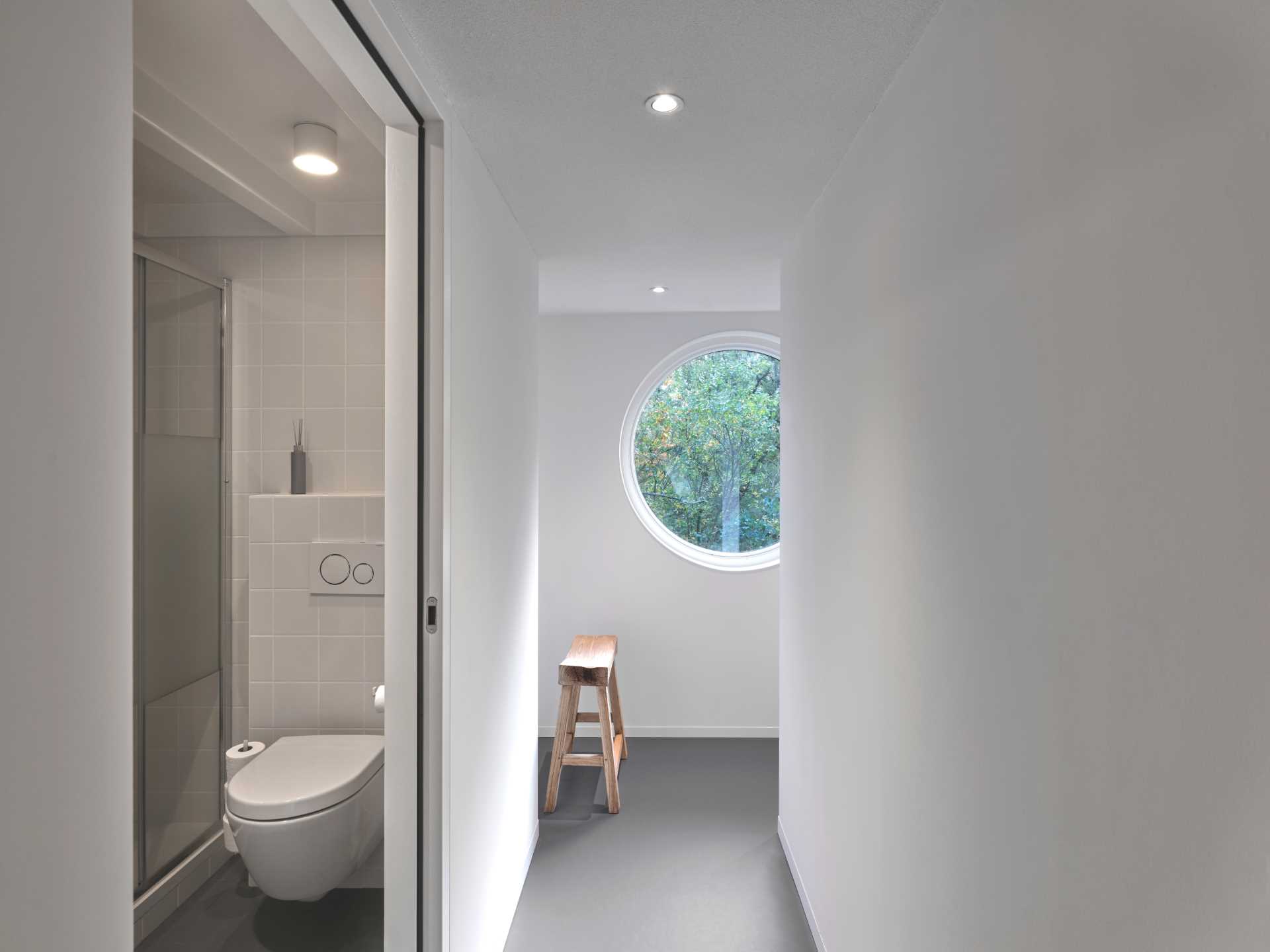
At the top of the cabin is a spacious bedroom area with one large 4-person bed.
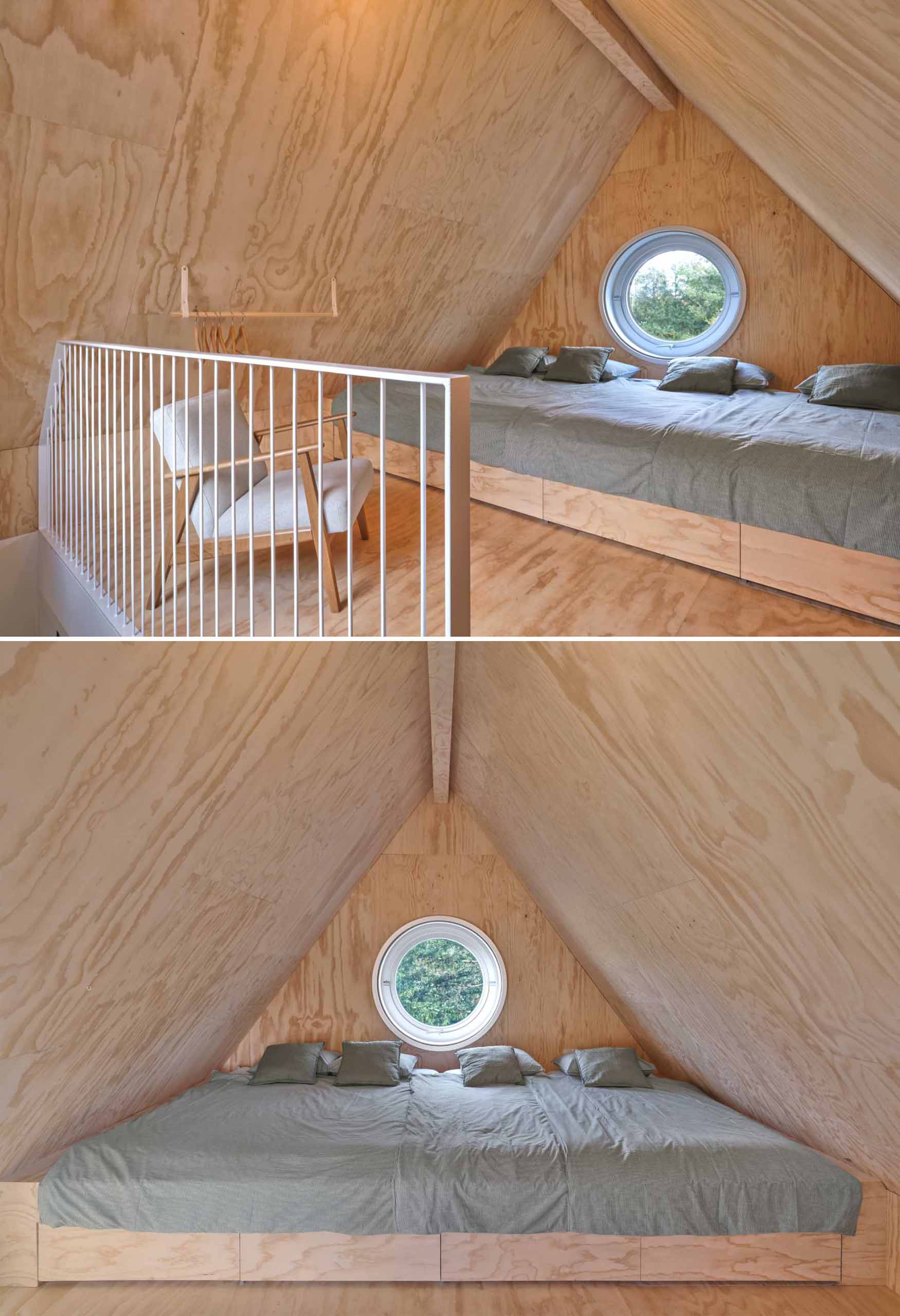
Here’s a look at the architectural drawings for the cabin.
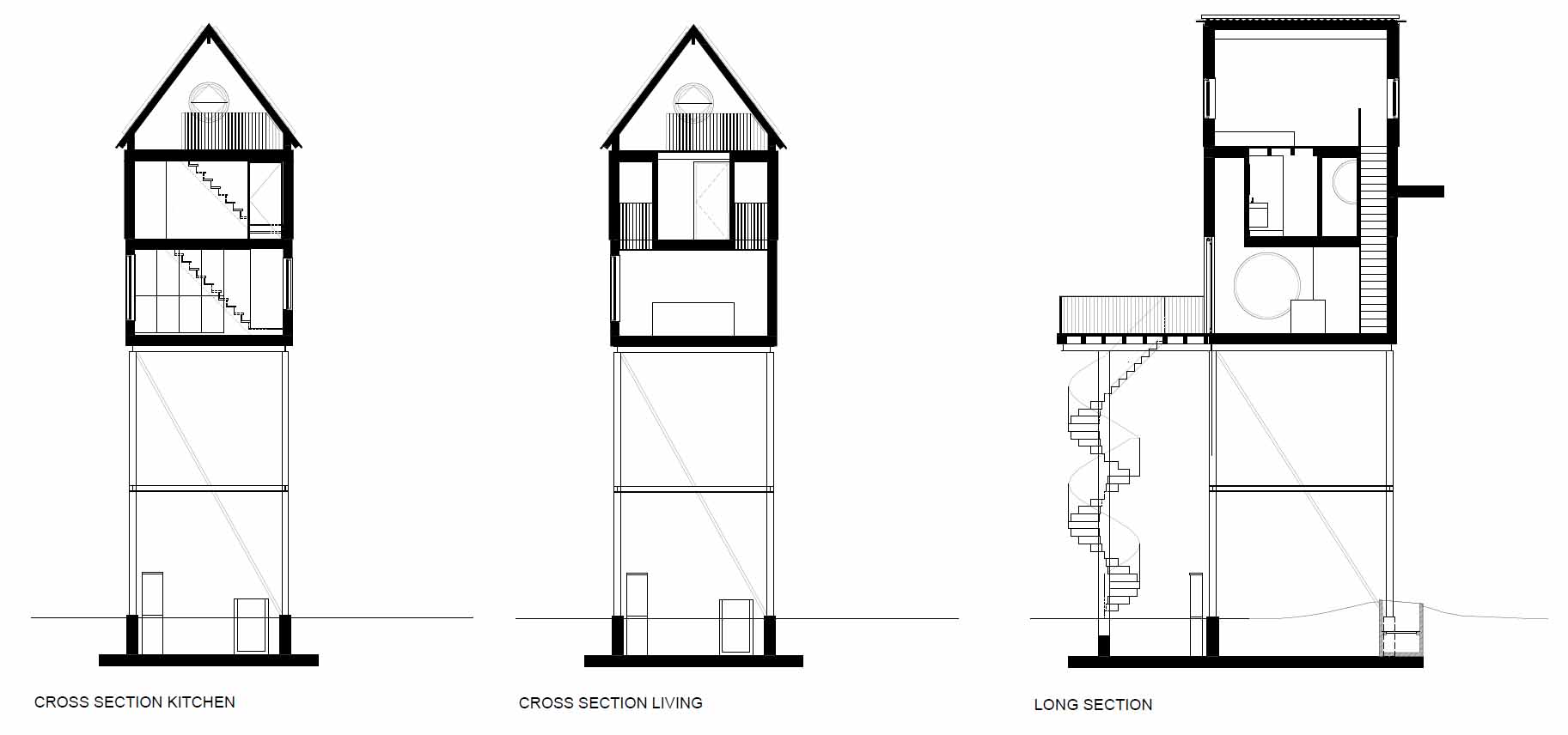
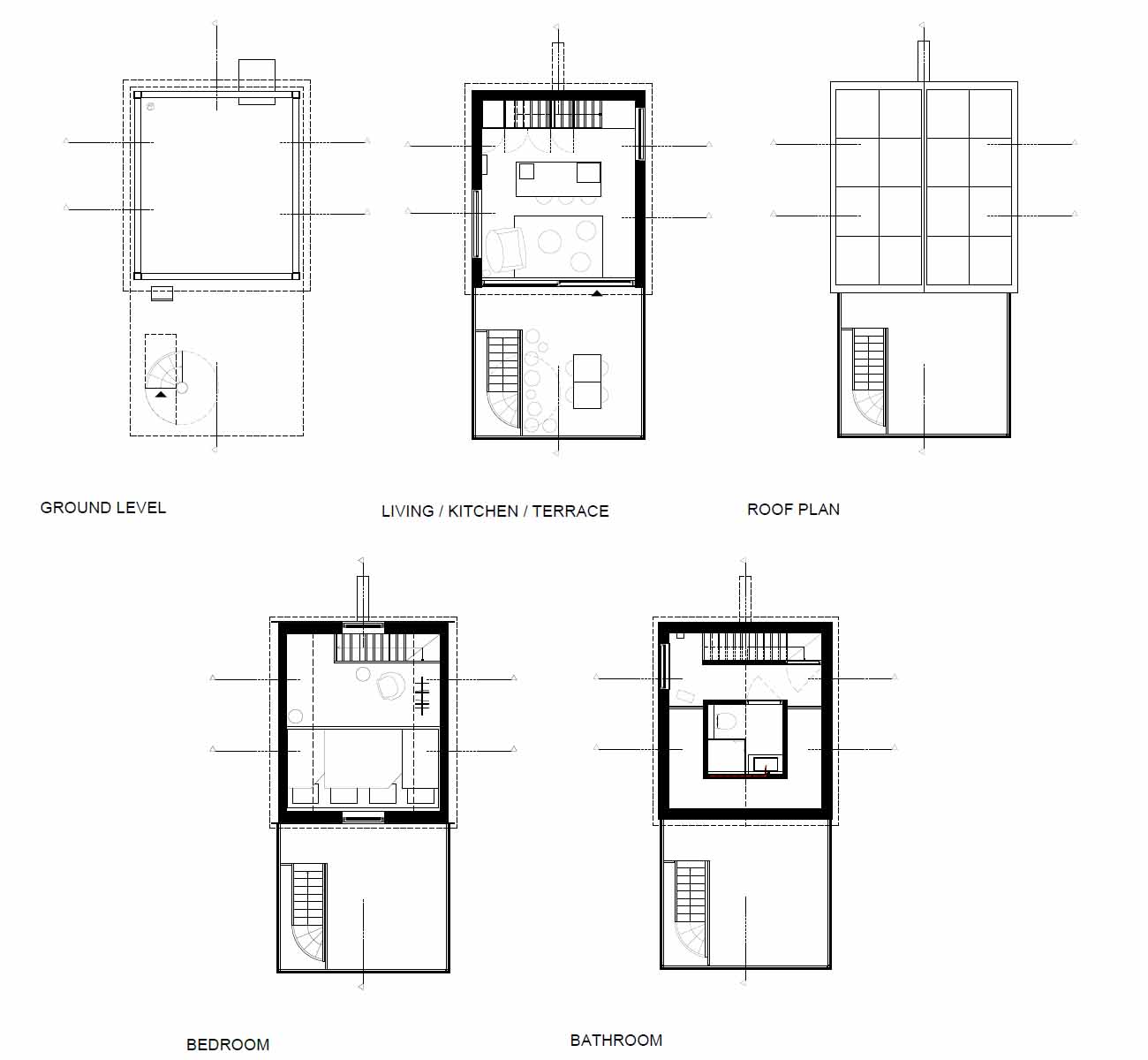
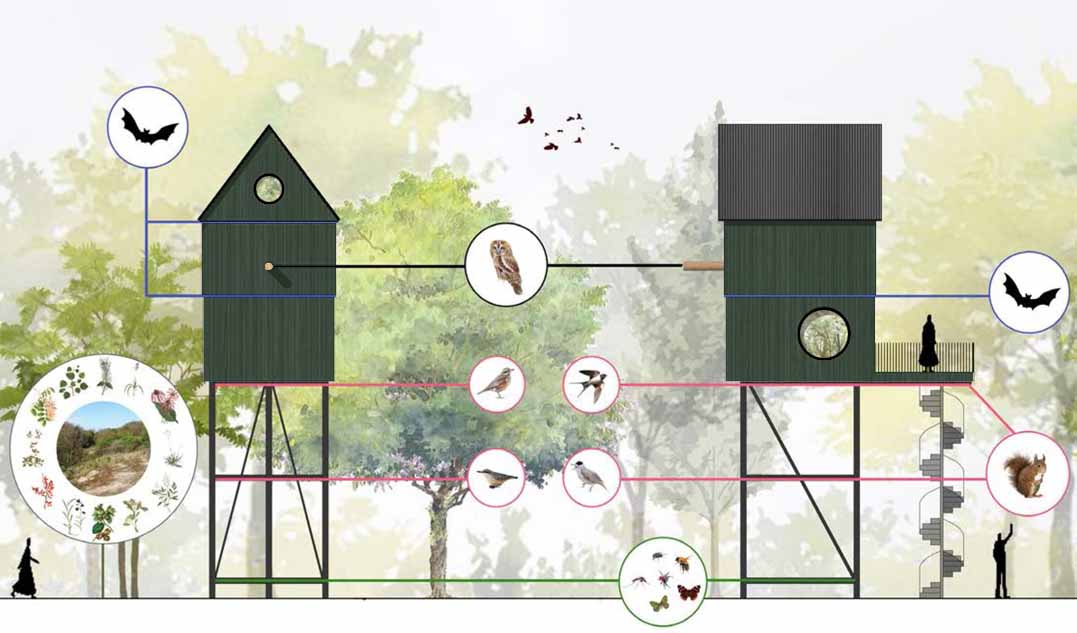
Photography by Jeroen Musch | Design: NAMO Architecture & i29 Architects | Client: Noud Paes, Jeroen Dellensen, Jaspar Jansen, Chris Collaris, Christian Hagoort | Contractor: Hagoort Bouw | Structural engineer: Huib Jol (Geelhoed Engineering BV) | Contractor Hagoort Bouw B.V. | Landscaping park: Buroharro | Staal constructie: Makon | Facade: Foreco | Window frames: Timmerfabriek Herman van den Brink | Cabinetry: Simon Sintenie | Floor: Forbo Flooring | Walls radiplex: Baars en Bloemhoff | Fixtures: JUNG | Lighting: Flos | Acoustic ceiling: EchoAcoustics | Installations: Henry Muijs
Source: Contemporist

