November 23, 2022
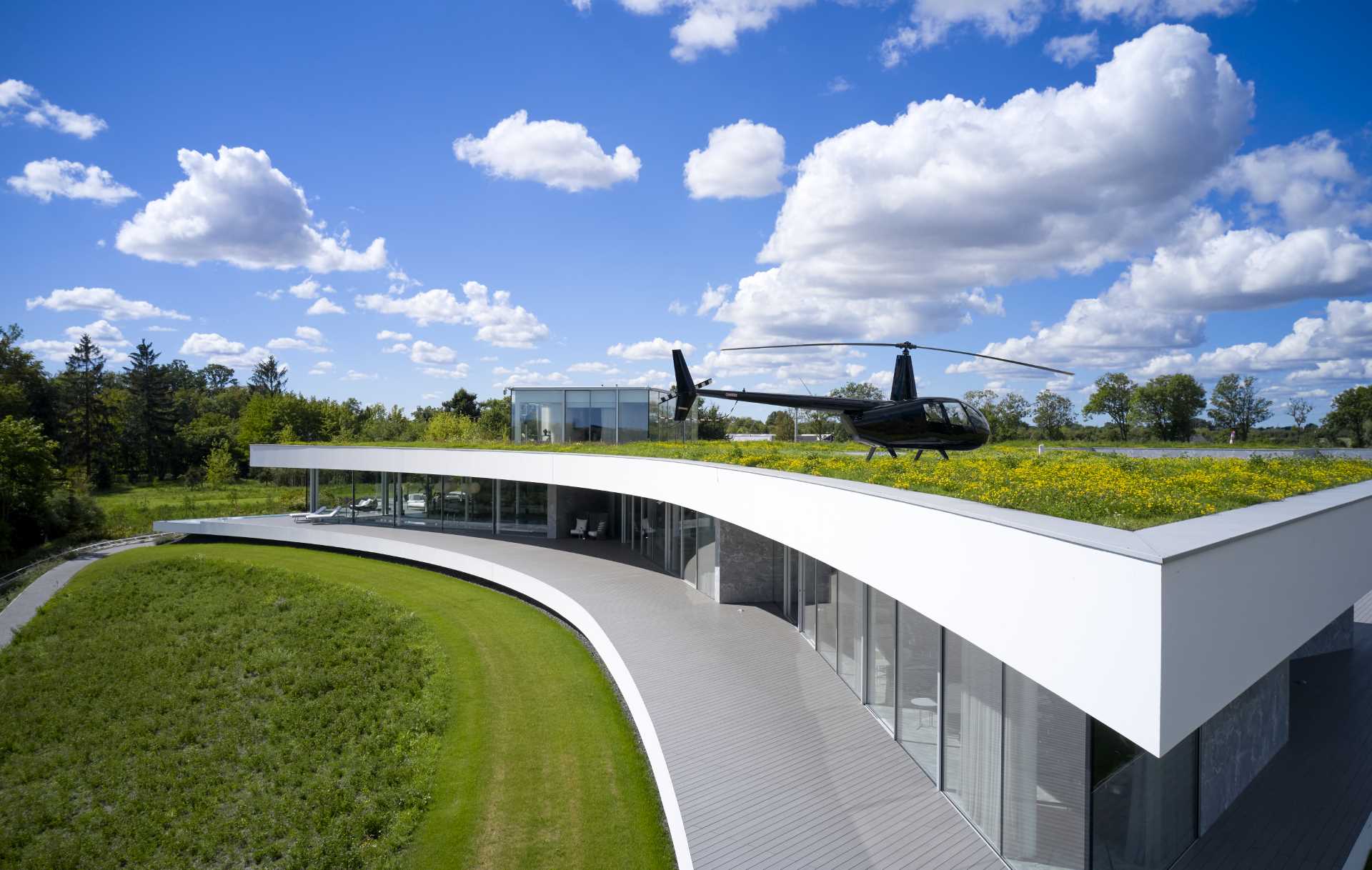
Polish architectural studio Mobius Architekci has shared their latest project with us, an expansive modern house with a green roof that helps the home blend into the landscape.
Not only does the house have a large green roof, but it also has a curved design on one end, that overlooks the landscape and river below.
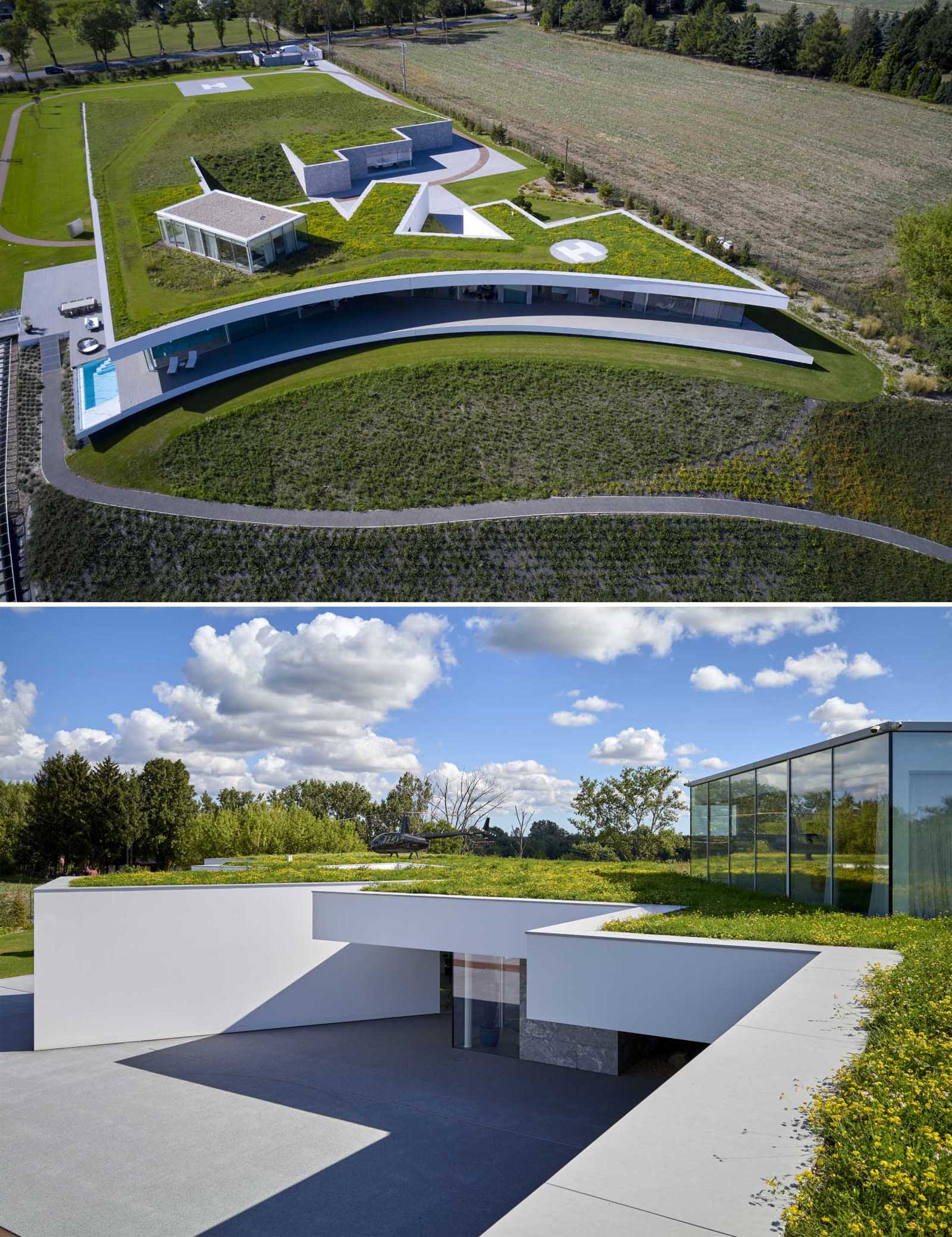
The house has been designed so that it catches the light, but it also provides shelter from the sun, allowing you to stay indoors and outdoors without clear barriers and divisions.
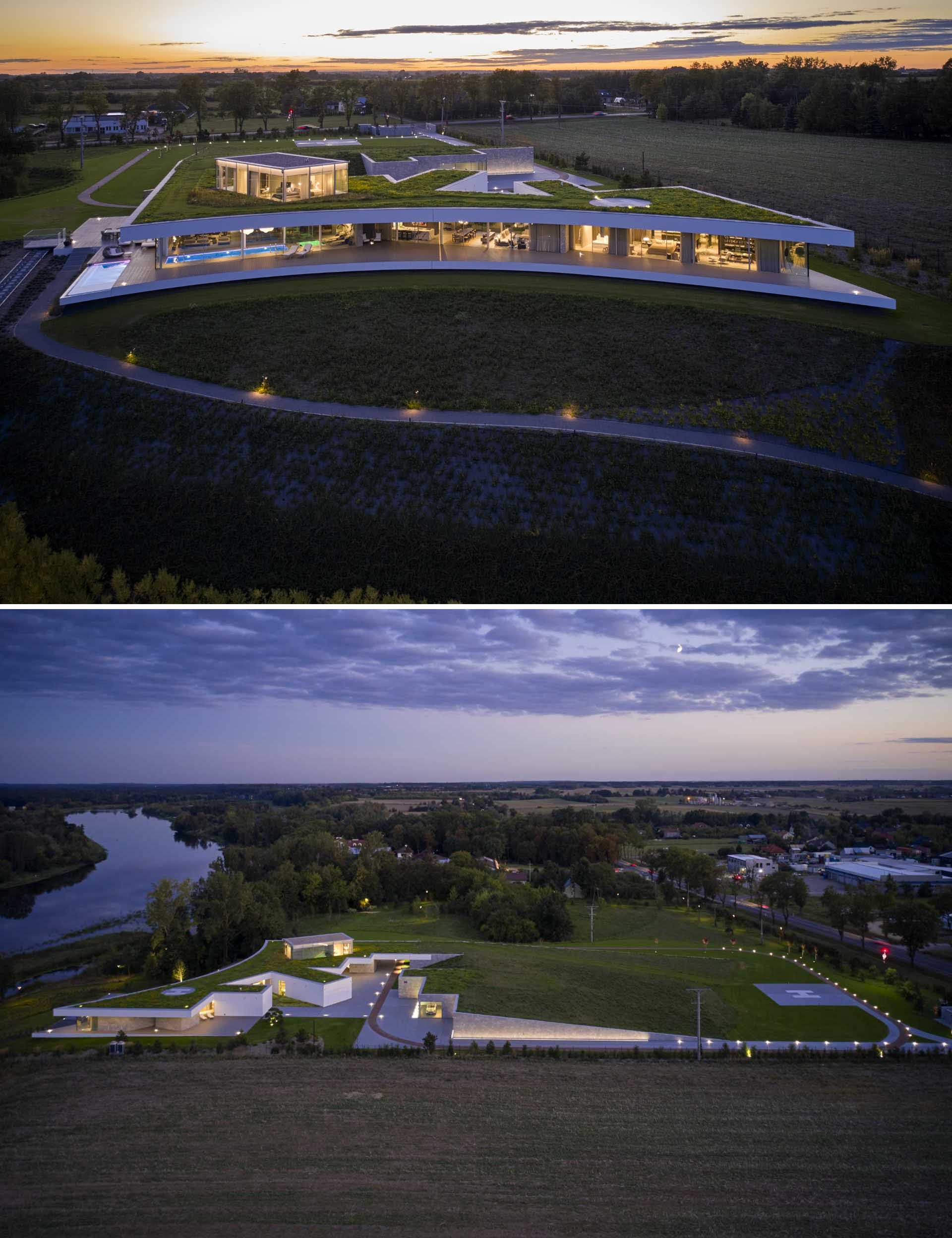
The arc of the house, which follows the bend of the river, creates a long terrace of several hundred meters, adding to the home’s living area.
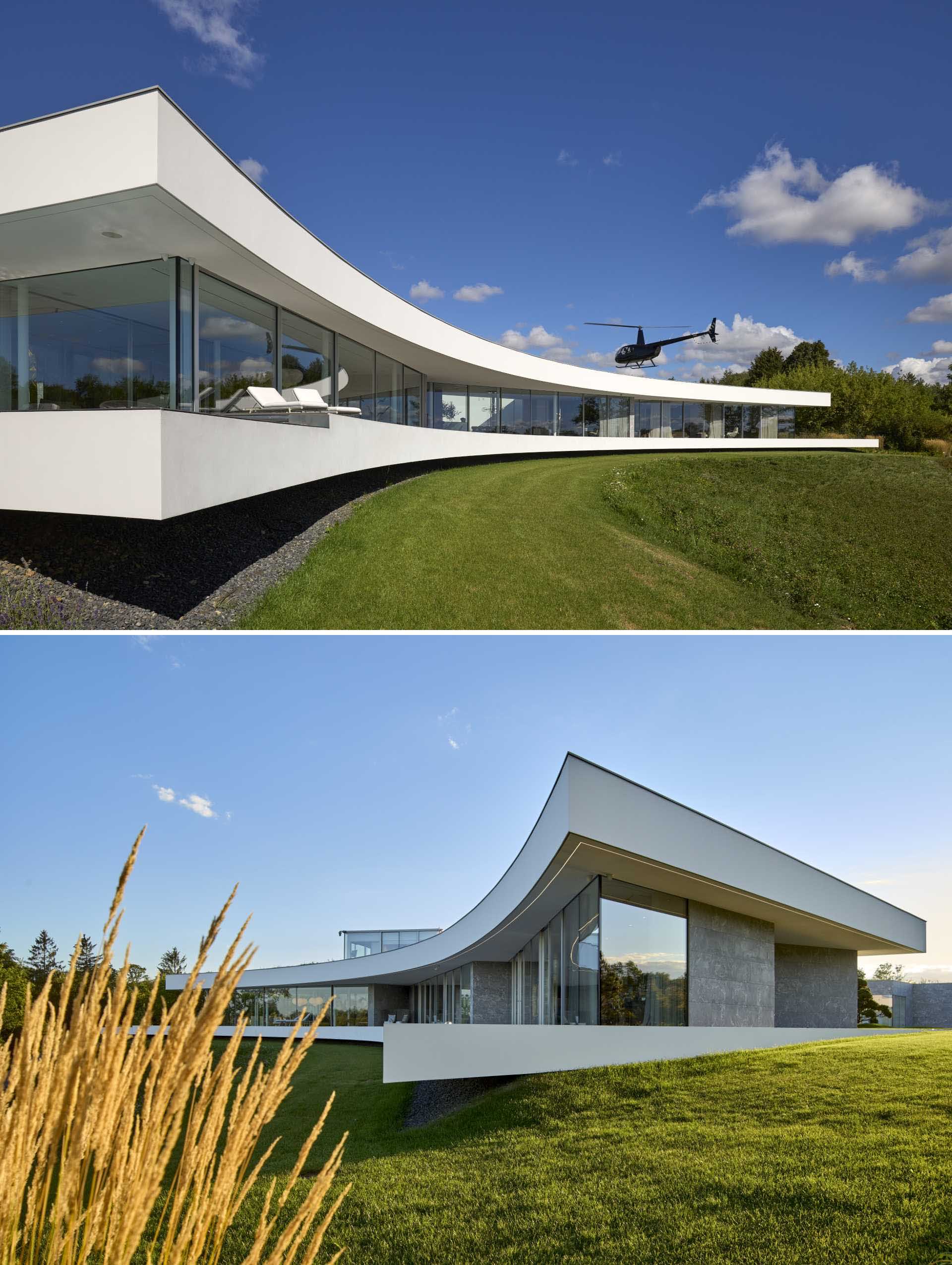
Floor-to-ceiling windows and doors separate the interior spaces from the terrace, and at the same time, provide uninterrupted views.
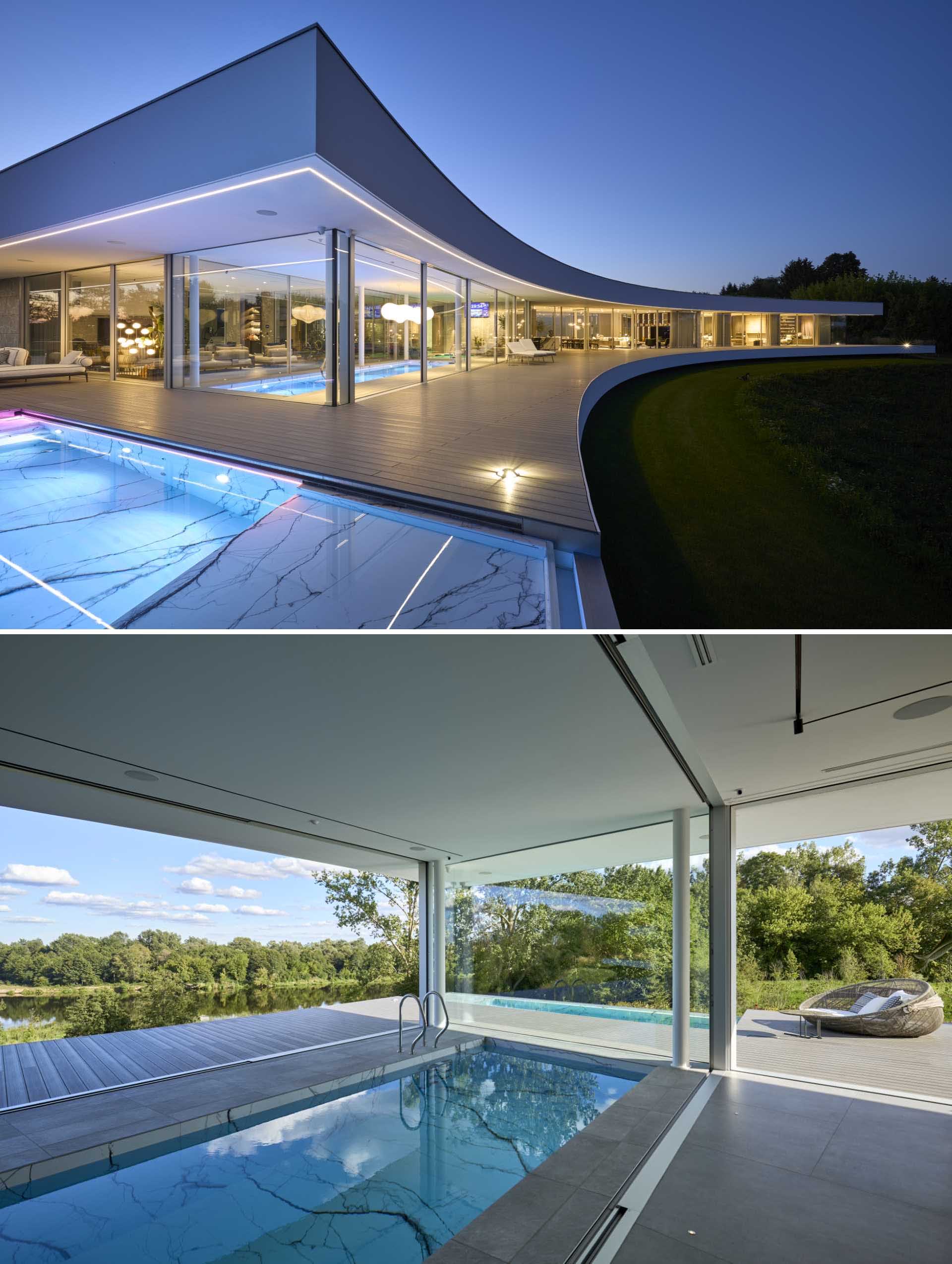
The glass walls have also been used in areas of the home that are darker, allowing natural light to filter through.
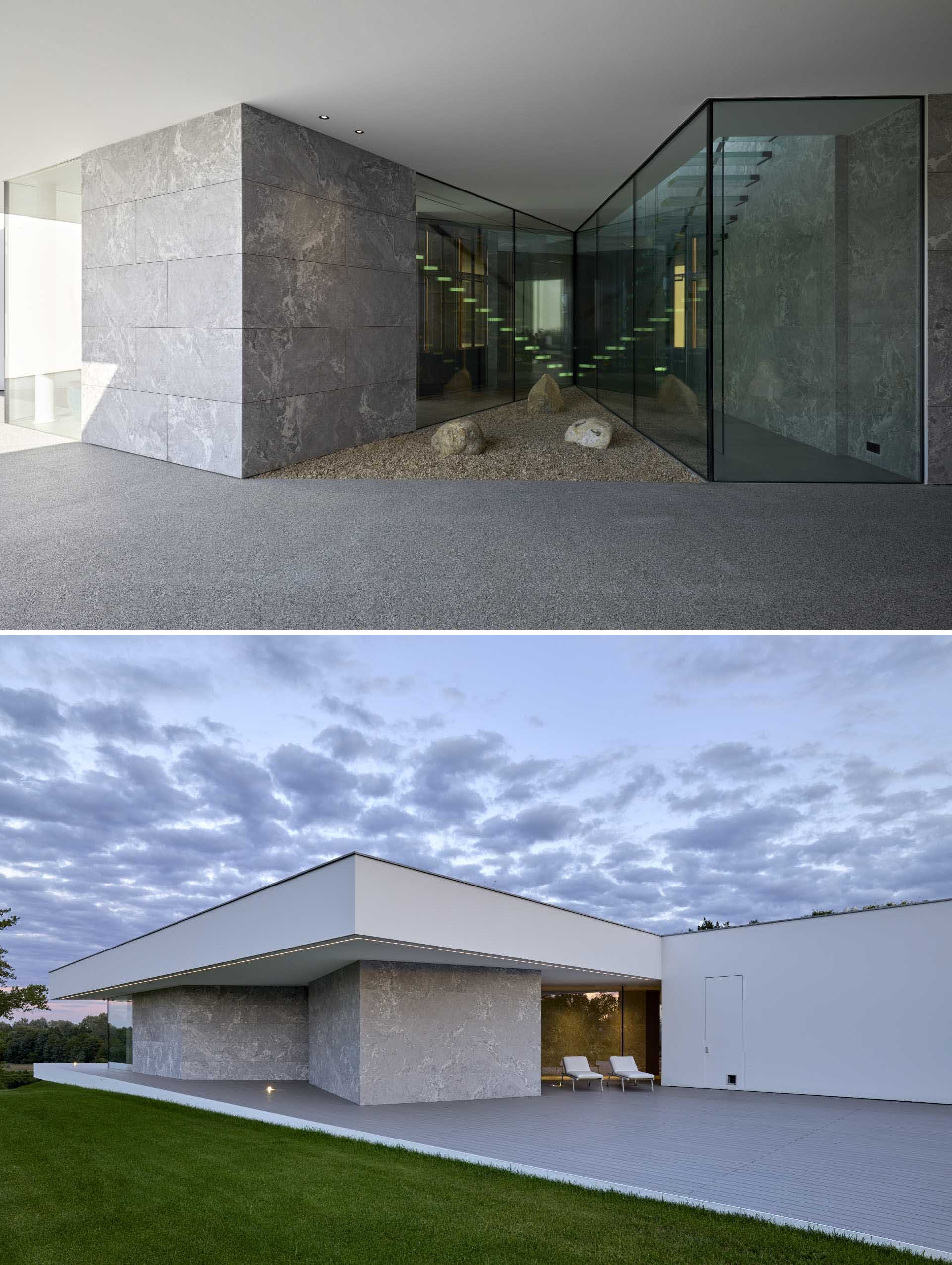
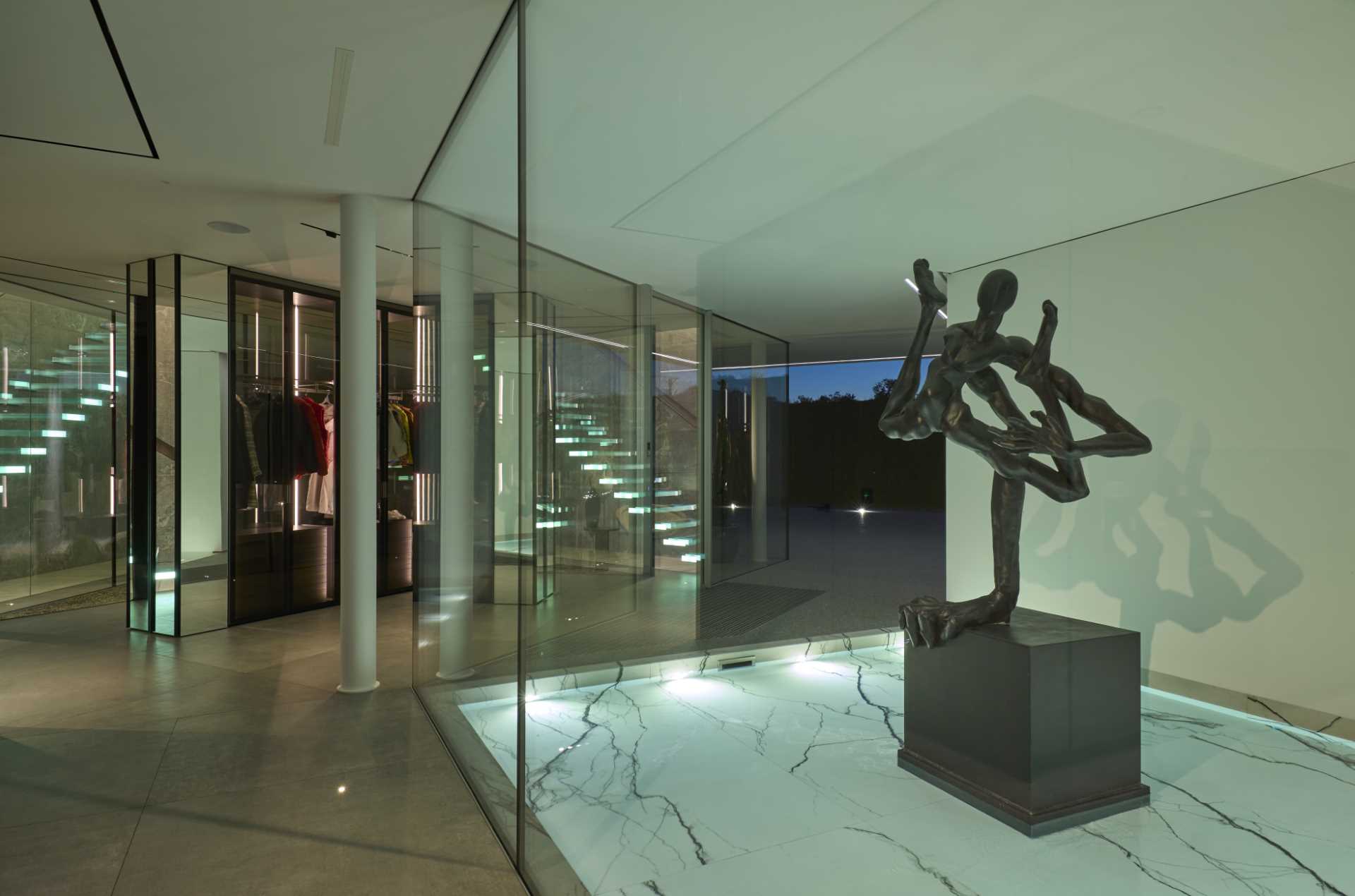
The glass continues inside the home, where it’s used to create an eye-catching staircase.
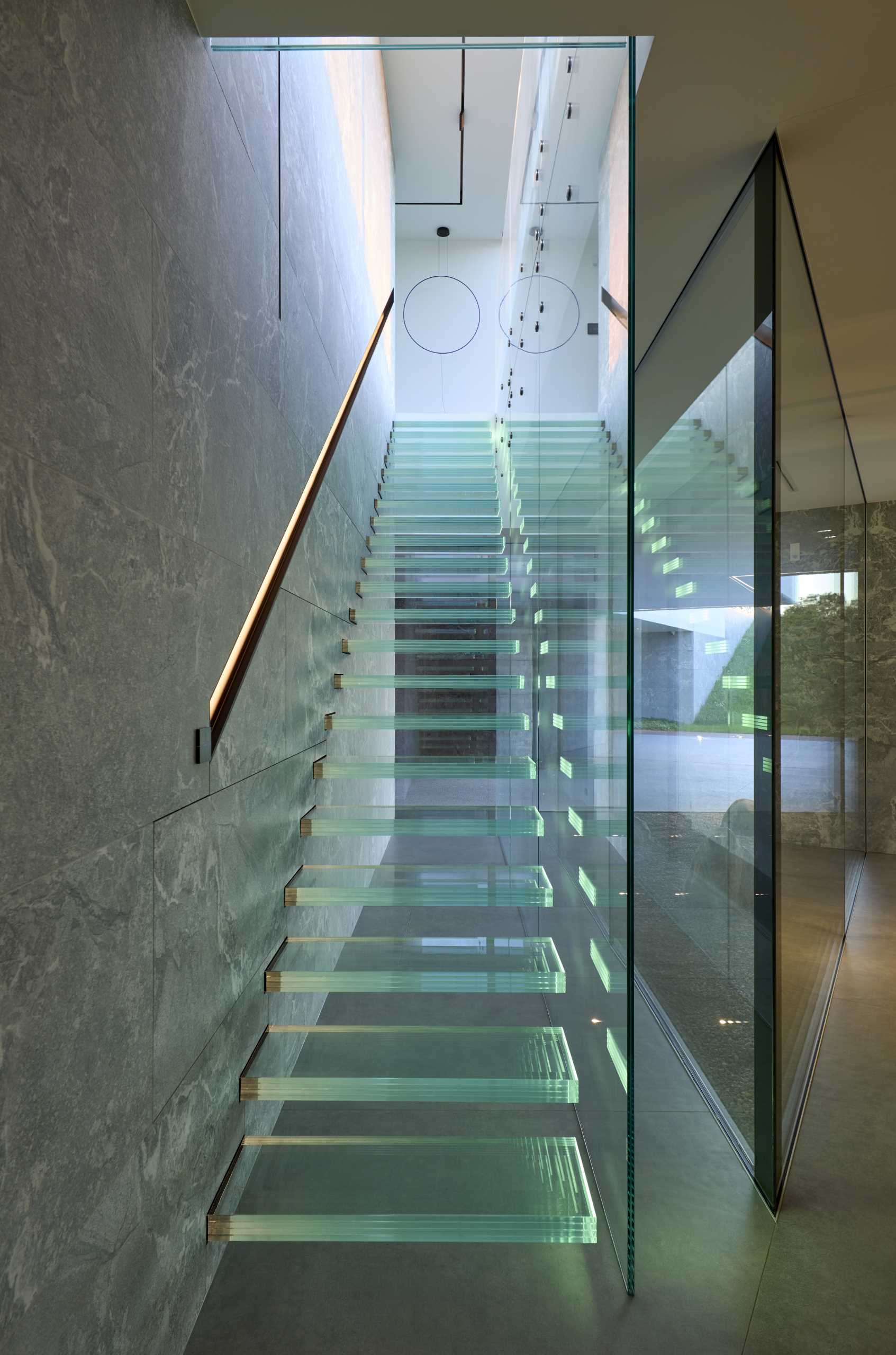
A path from the house leads down the hill to a sunken seating area with a fire pit.
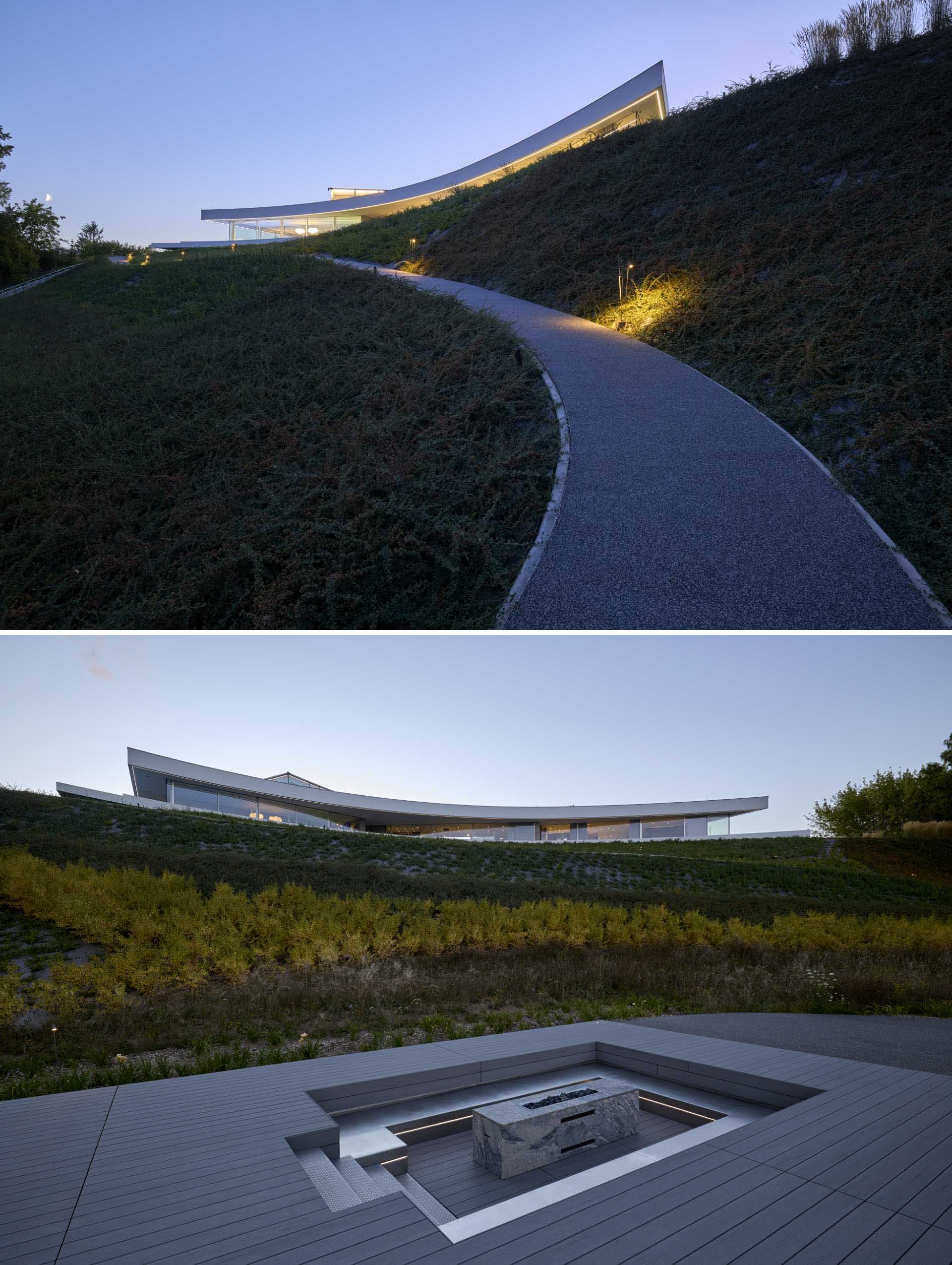
Photography by Pawel Ulatowski
Source: Contemporist