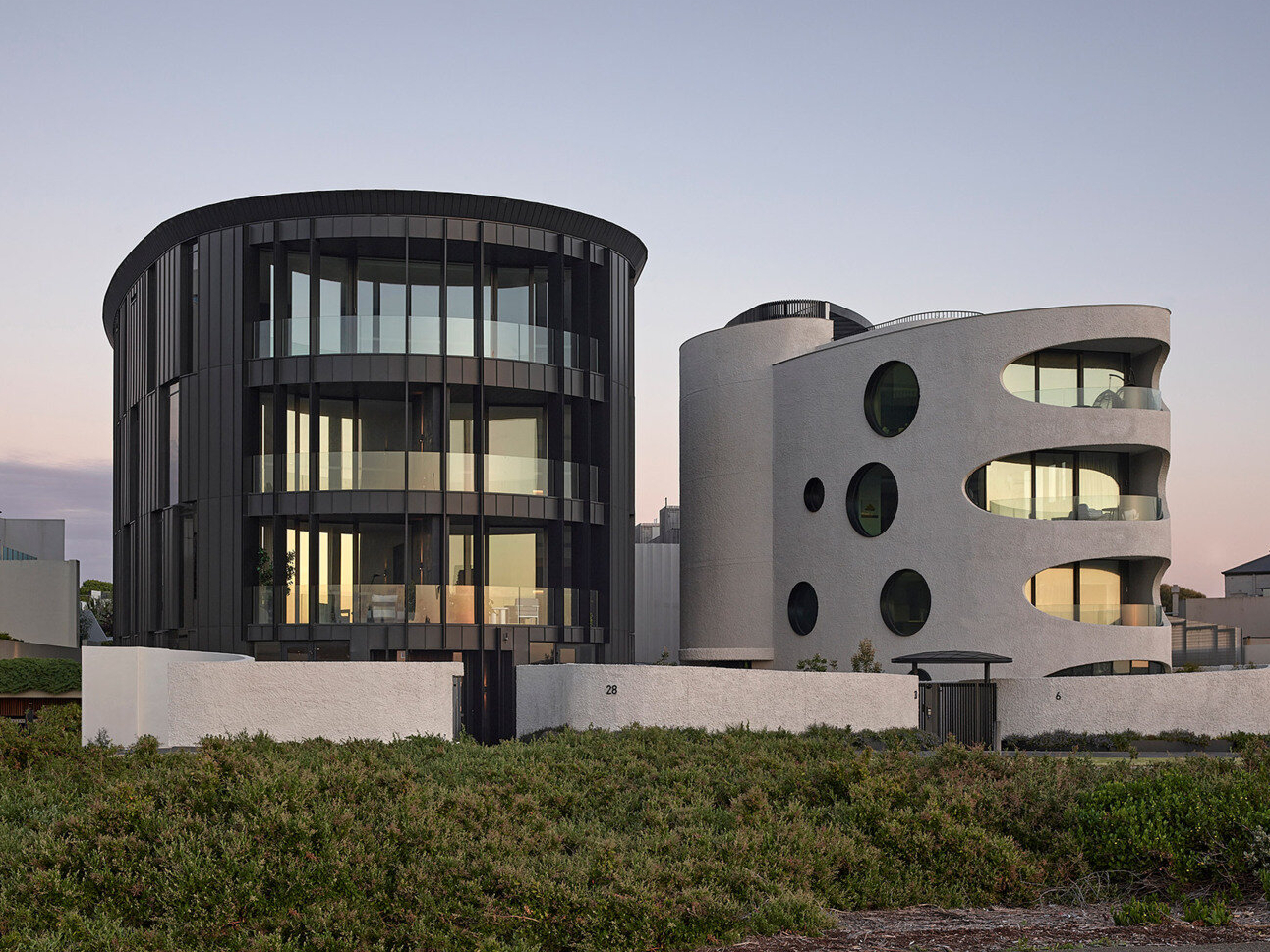
Photography by Derek Swalwell
In the heart of Brighton, Melbourne, Wood Marsh has delivered a fresh take on coastal living with Esplanade Brighton, a medium-density housing project that’s bold in form but deeply respectful of its surroundings. Set across a former brownfield site, the development includes 24 townhouses and 11 apartments spread over four distinct buildings, all woven into a lush native garden.
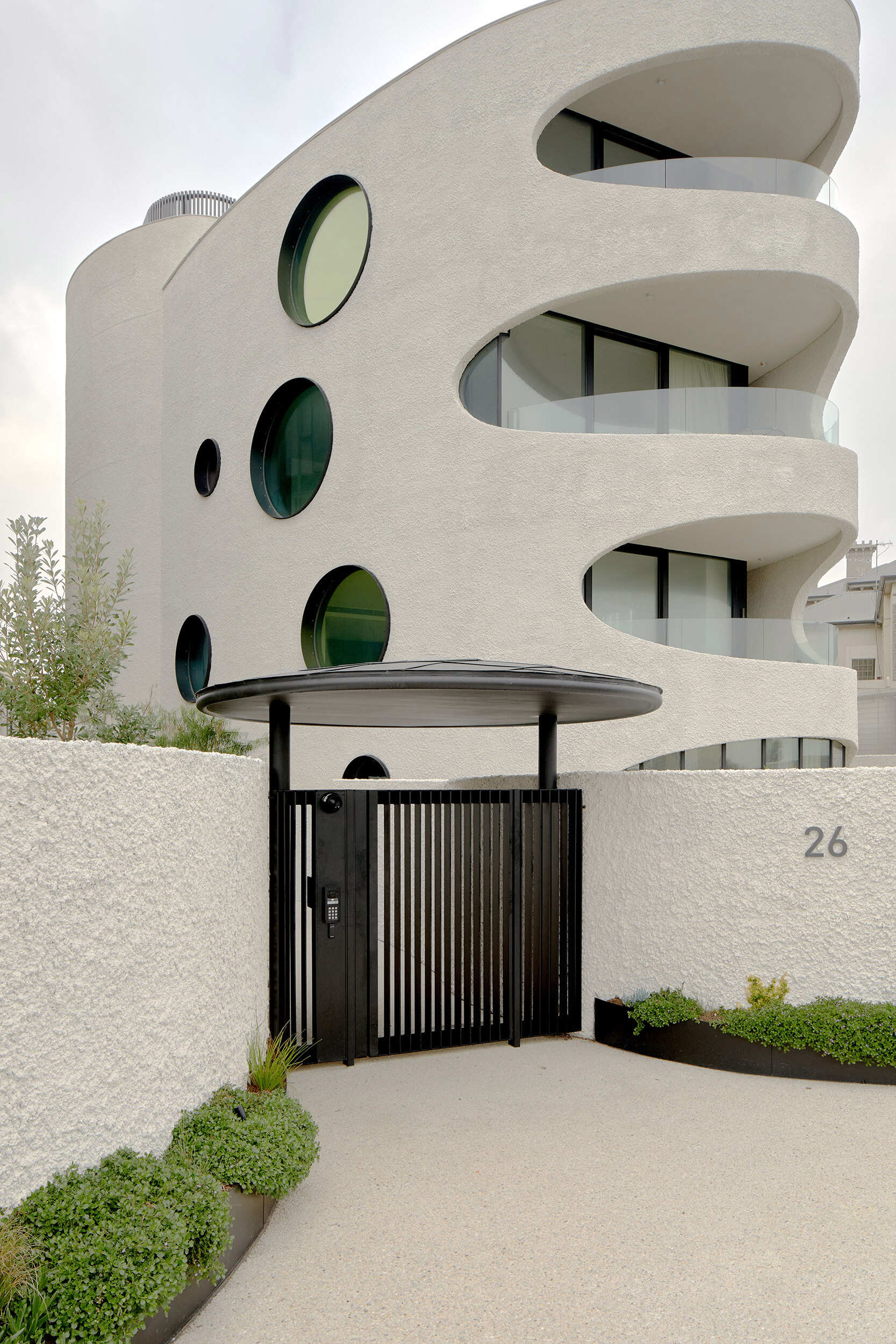
Photography by Ben Moynihan
Rather than filling every inch of the site, the architects took a softer, more thoughtful approach. A series of sculptural pavilions sit comfortably within the landscape, leaving more than half the site as green space. This green spine runs from the rear townhouses to the front-facing apartments and even aligns with the nearby Green Point memorial. It’s a move that feels both intentional and grounded in place.
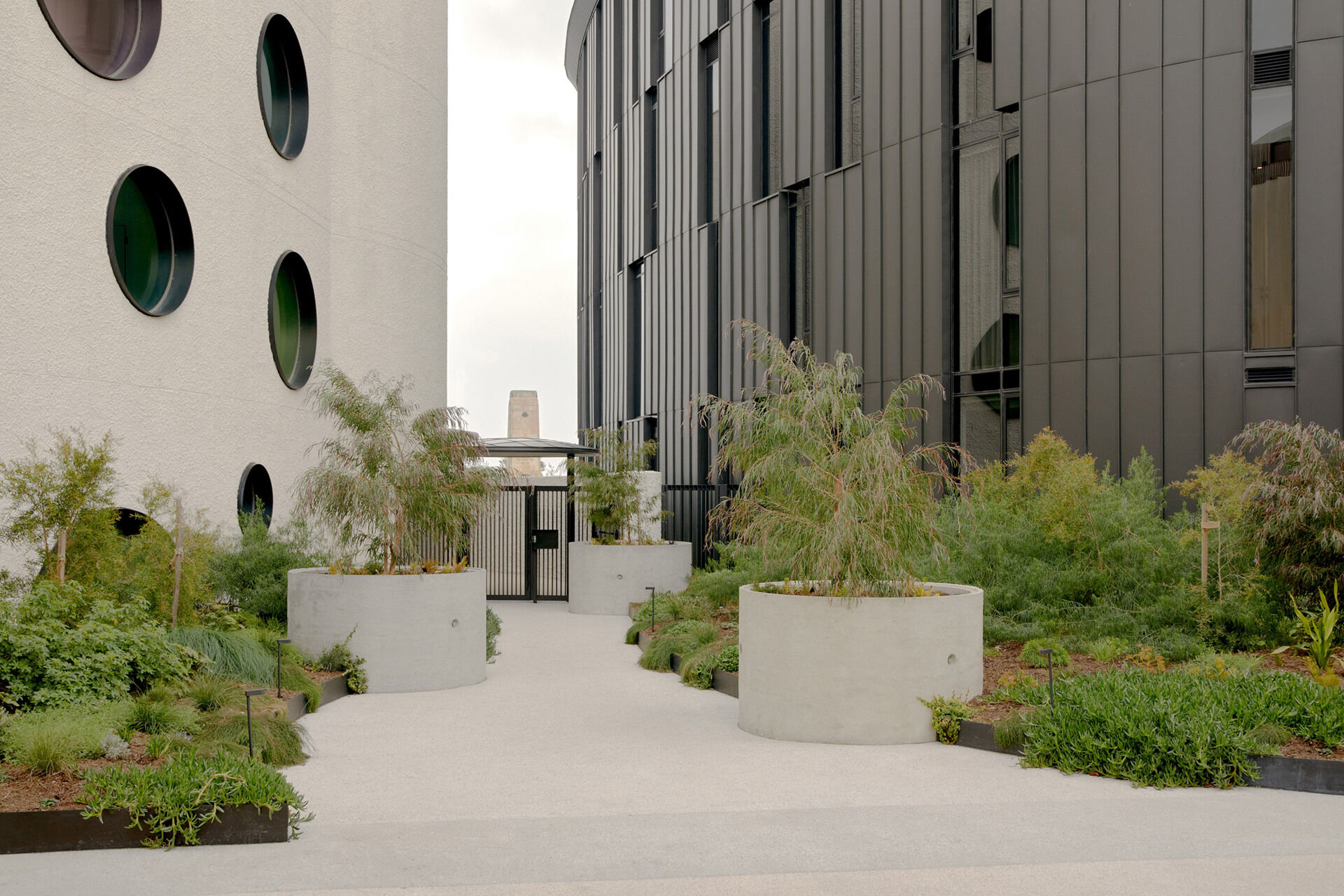
Photography by Ben Moynihan
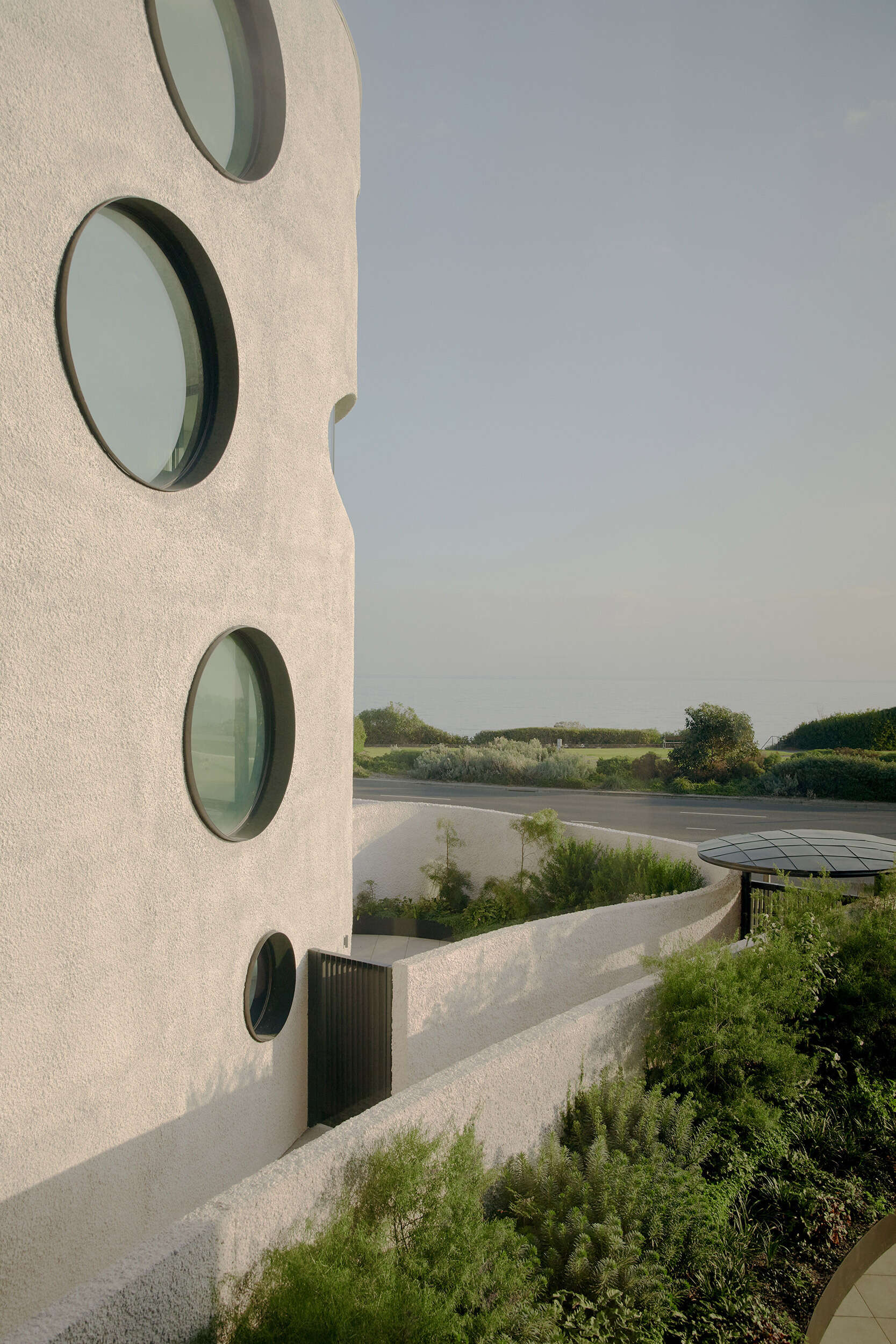
Photography by Ben Moynihan
Material choice plays a big role here. Wood Marsh used a warm, durable palette of timber, rendered masonry, and zinc. These elements give each building its own identity while tying them together through tone and texture. Inside the apartments, the attention to detail continues with natural finishes, bespoke joinery, and touches like cast bronze door handles.
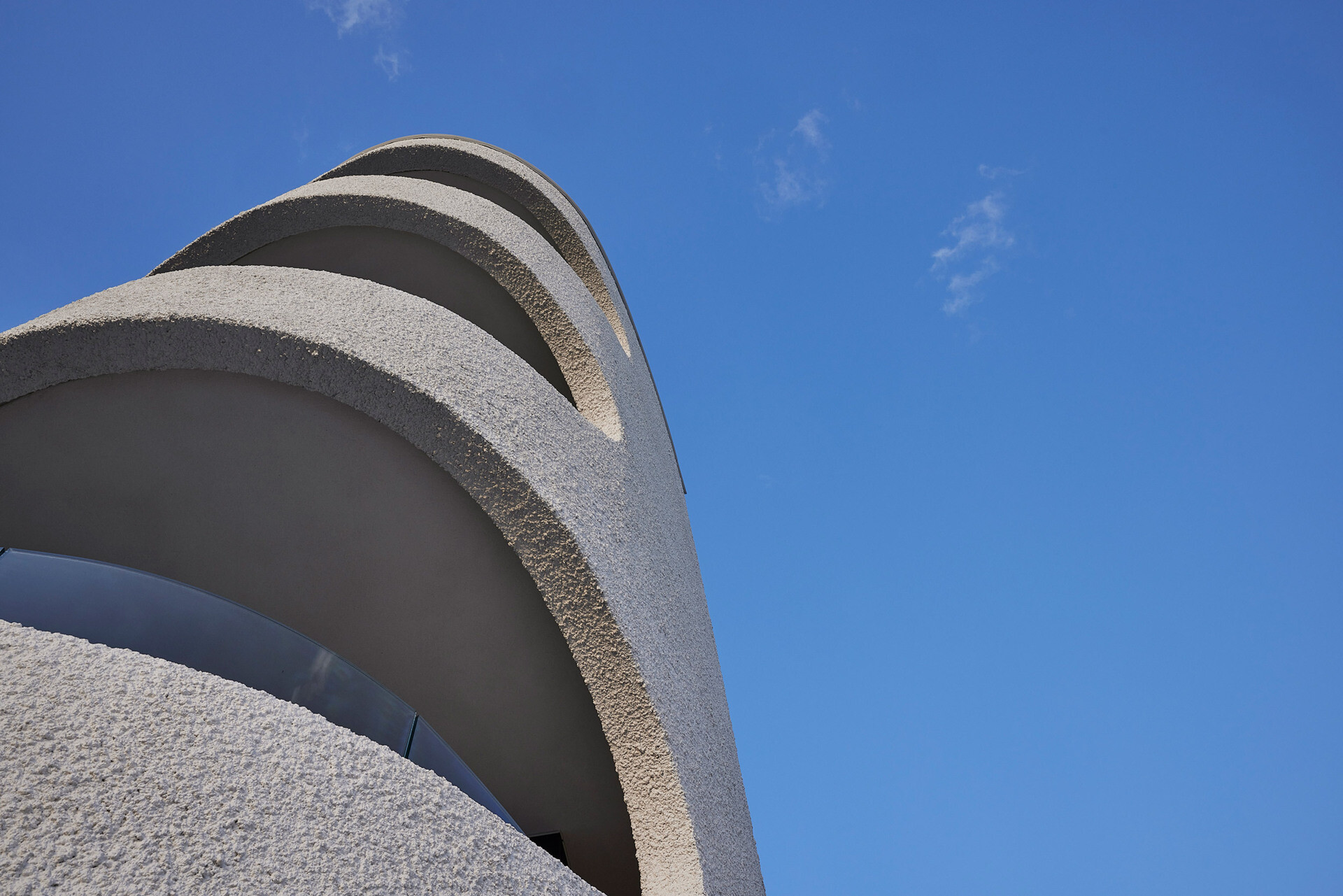
Photography by Derek Swalwell
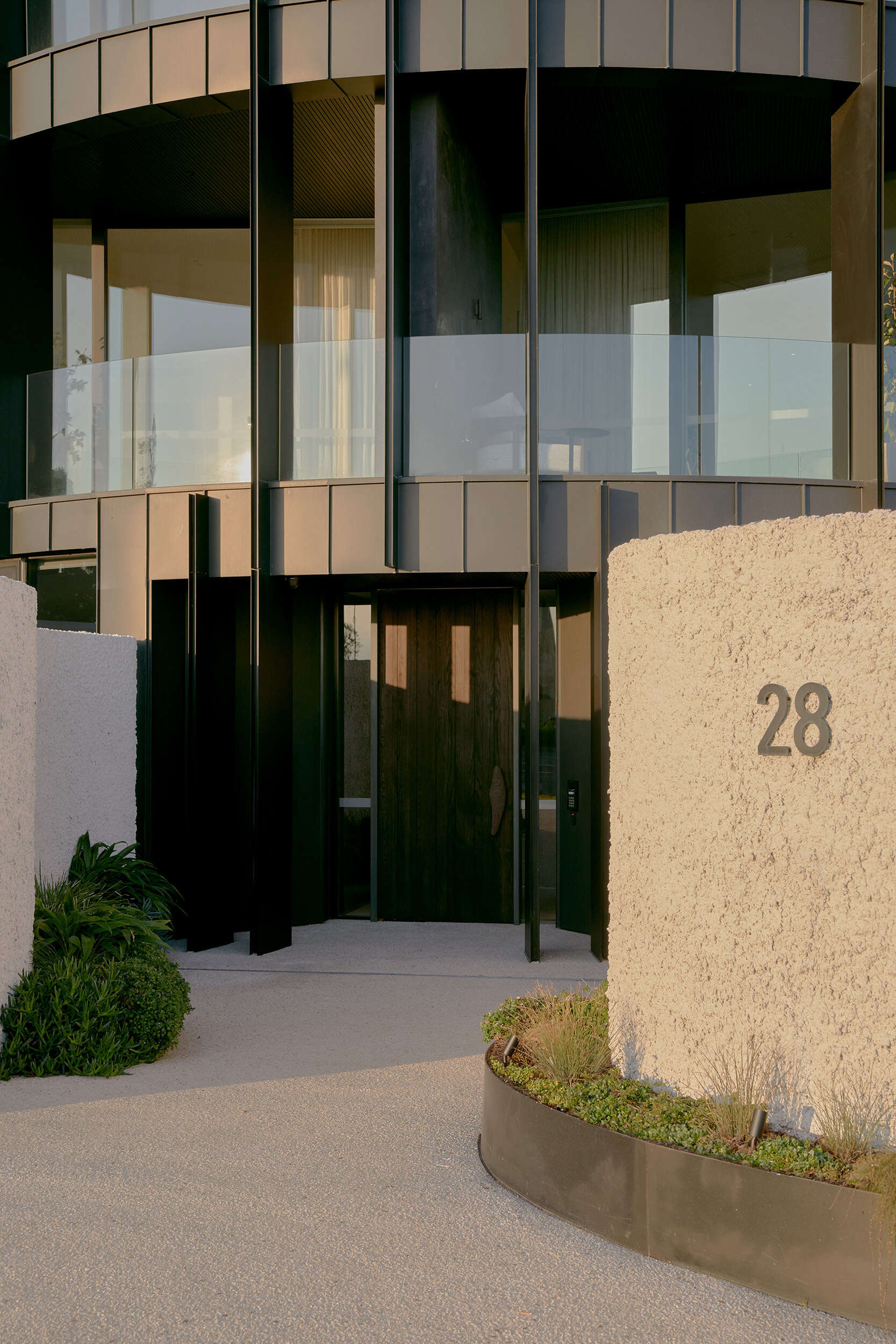
Photography by Ben Moynihan
The townhouses follow a tree-lined shared path that invites a sense of community. Their facades feature softly curved timber screens and overhanging terraces, creating privacy while adding texture to the streetscape. As you move toward the coast, the buildings grow in scale — transitioning into two sculptural apartment blocks that still respect the low-rise character of the beachfront.
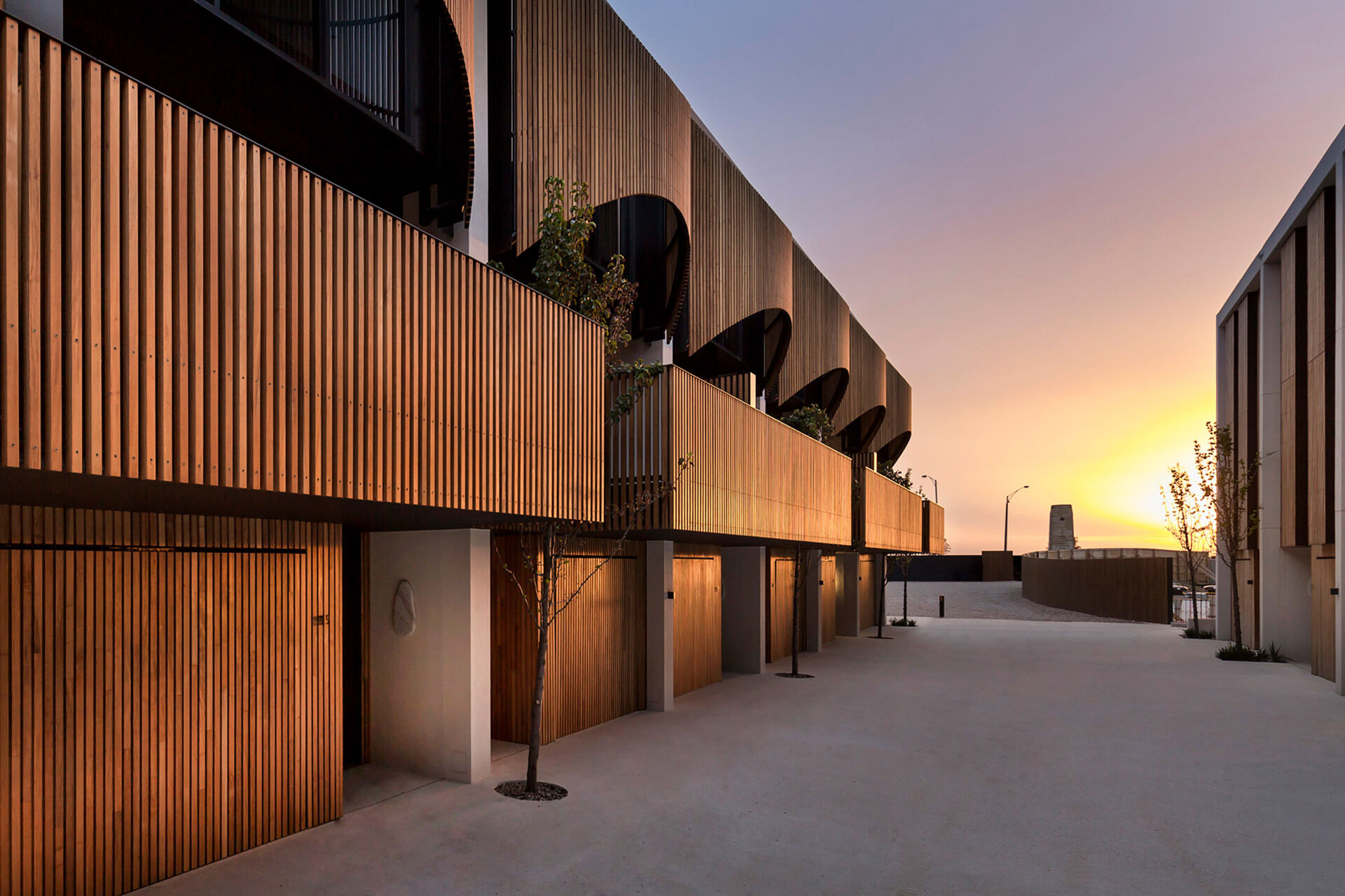
Photography by Lynton Crabb
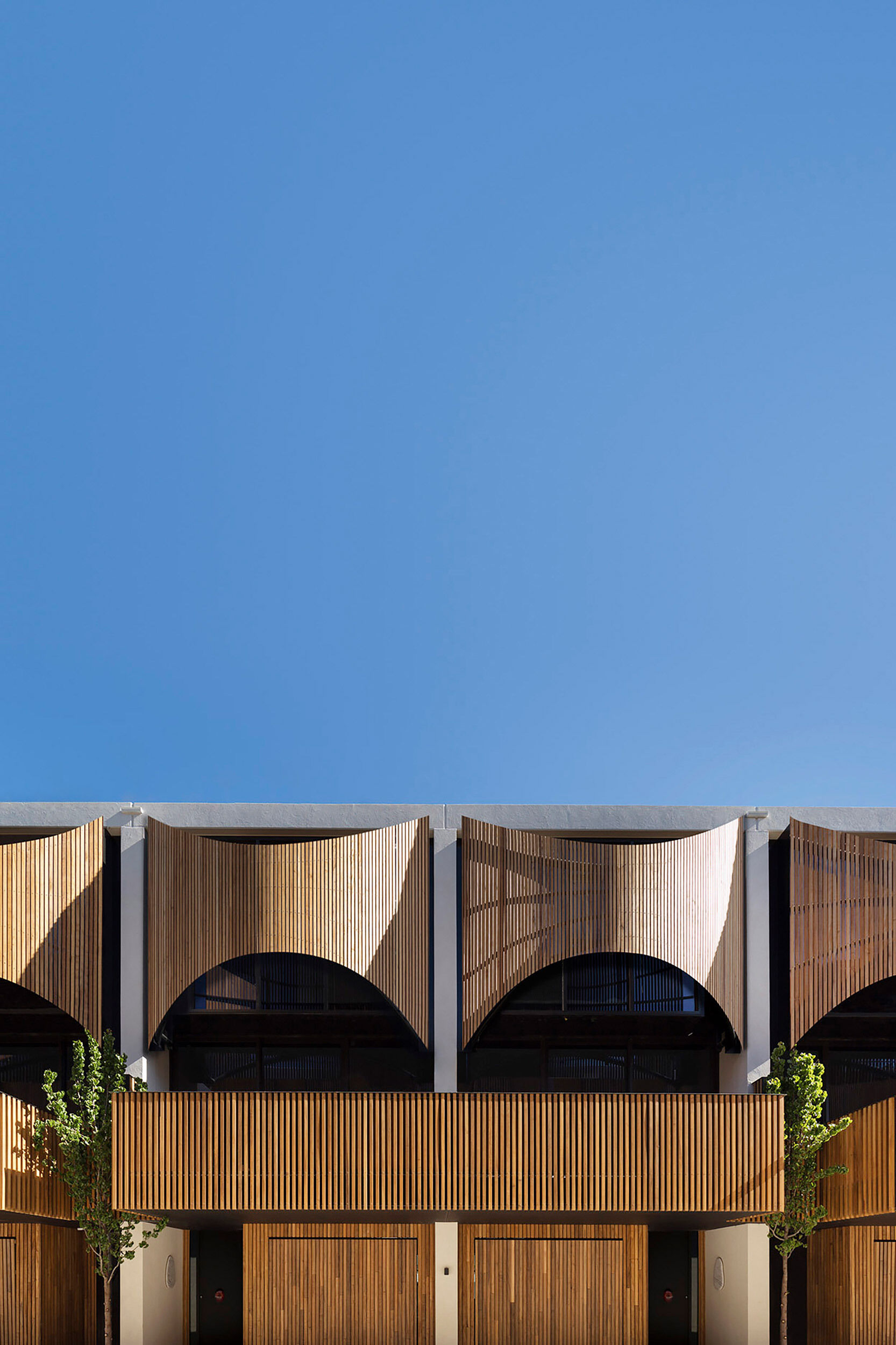
Photography by Lynton Crabb
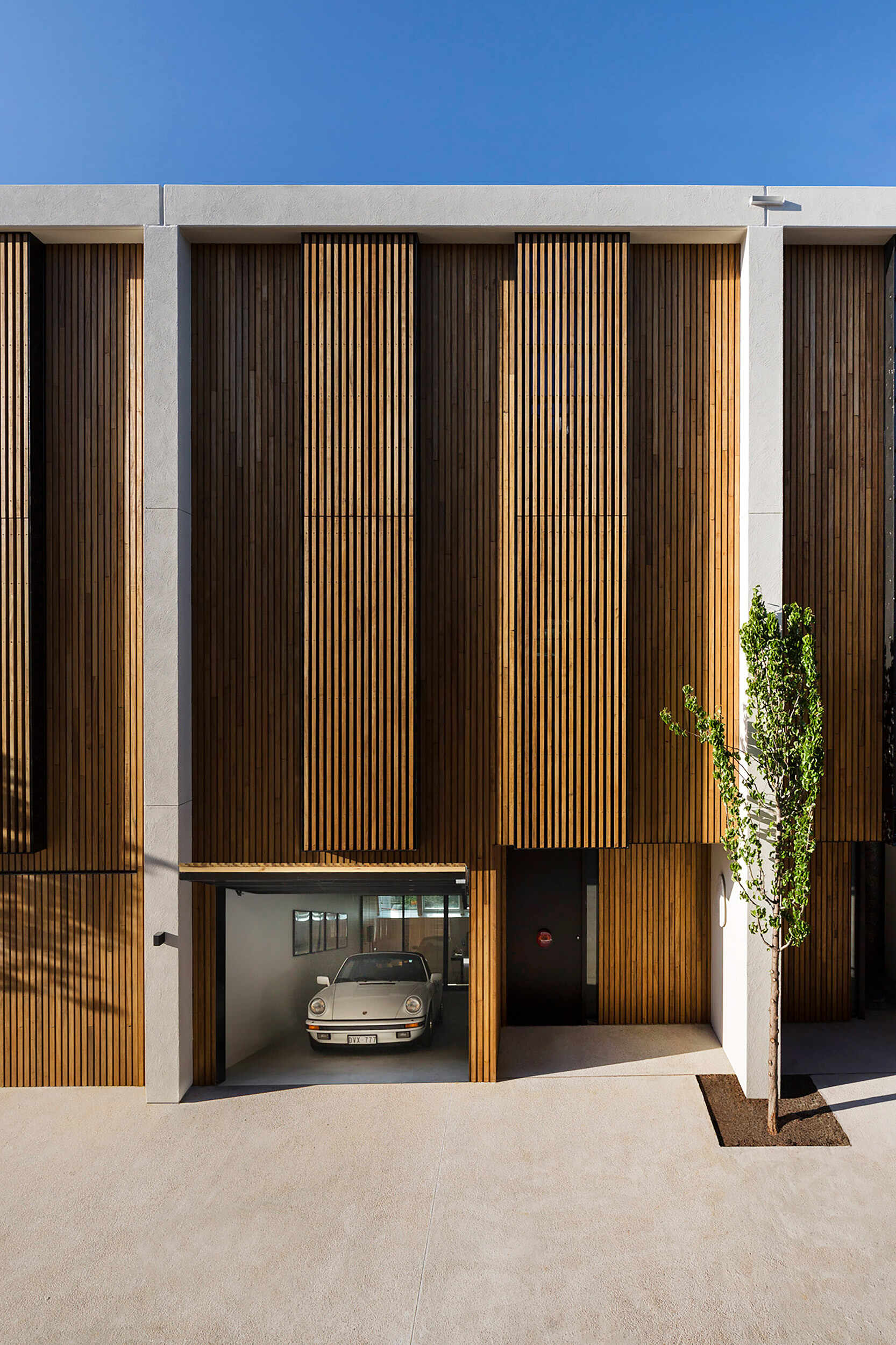
Photography by Lynton Crabb
A standout detail is the use of round windows in the apartment facade, a subtle nod to coastal architecture that adds softness and a sense of play to the otherwise sculptural forms. They frame views like portholes, reinforcing the project’s connection to the bay just beyond.
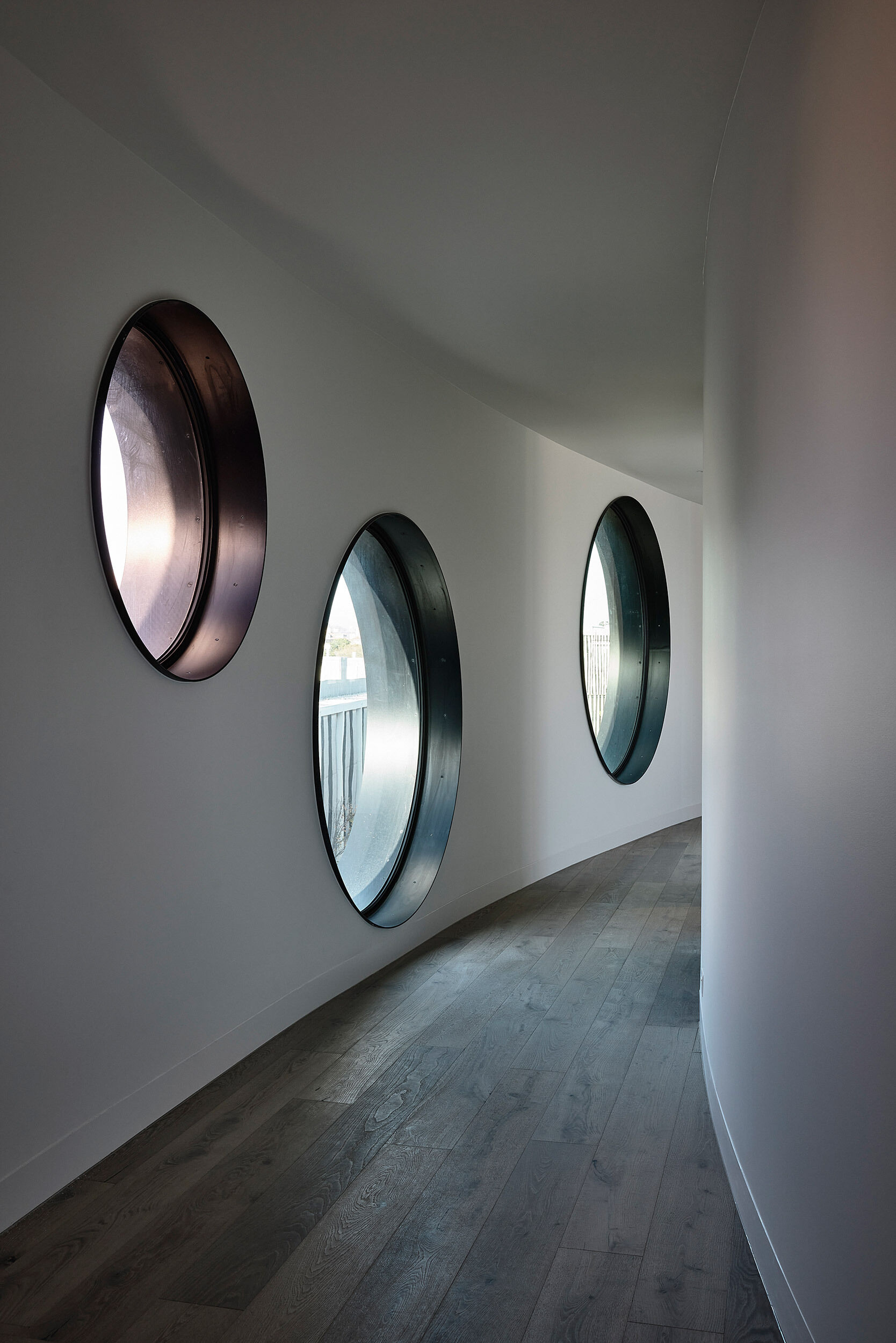
Photography by Derek Swalwell
Inside, the interiors feel just as considered as the architecture. There’s a strong focus on craftsmanship, with bespoke joinery and natural materials used throughout. The layouts take advantage of the site’s green spine, offering multiple aspects to the beach and garden, great natural light, and passive airflow.
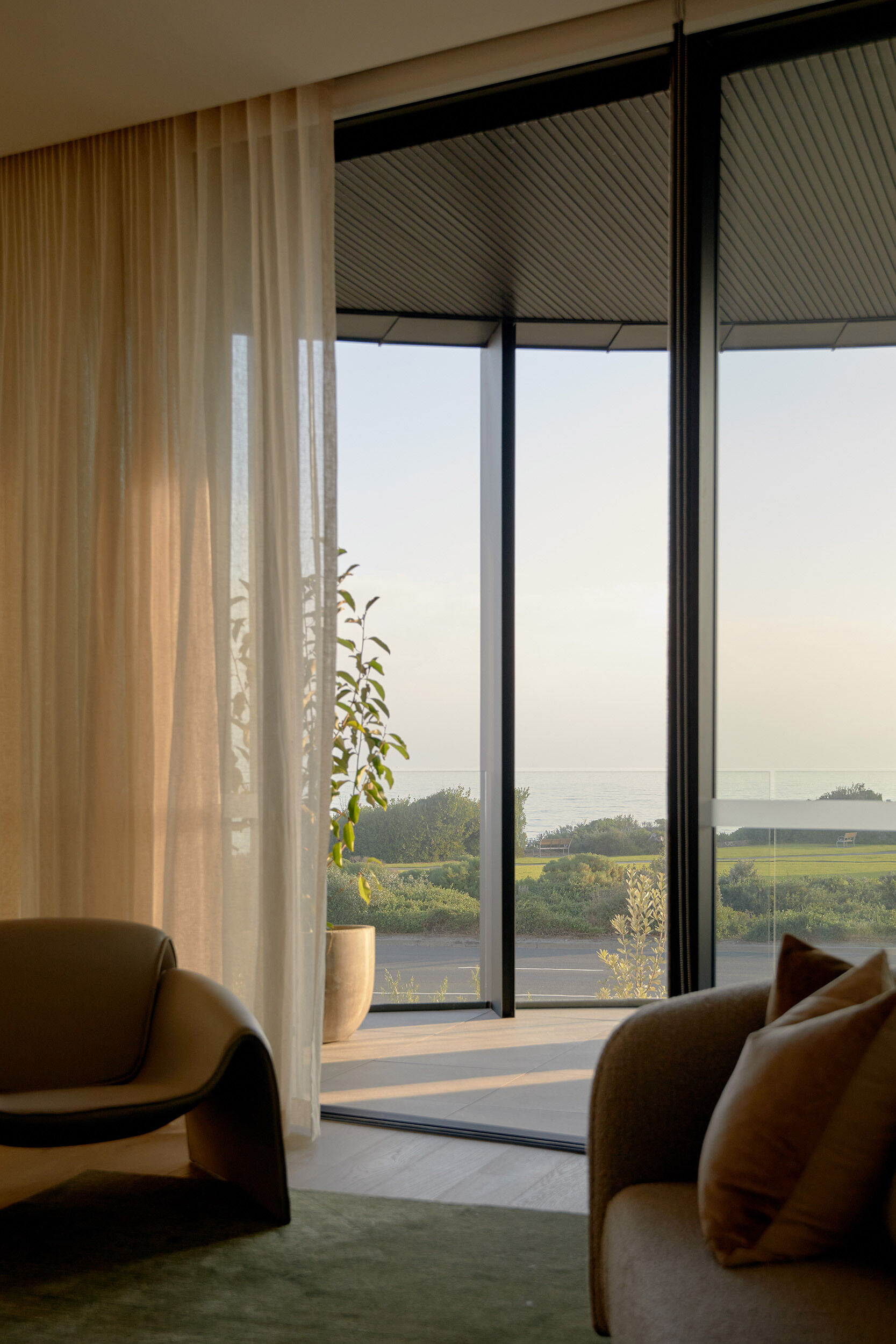
Photography by Ben Moynihan
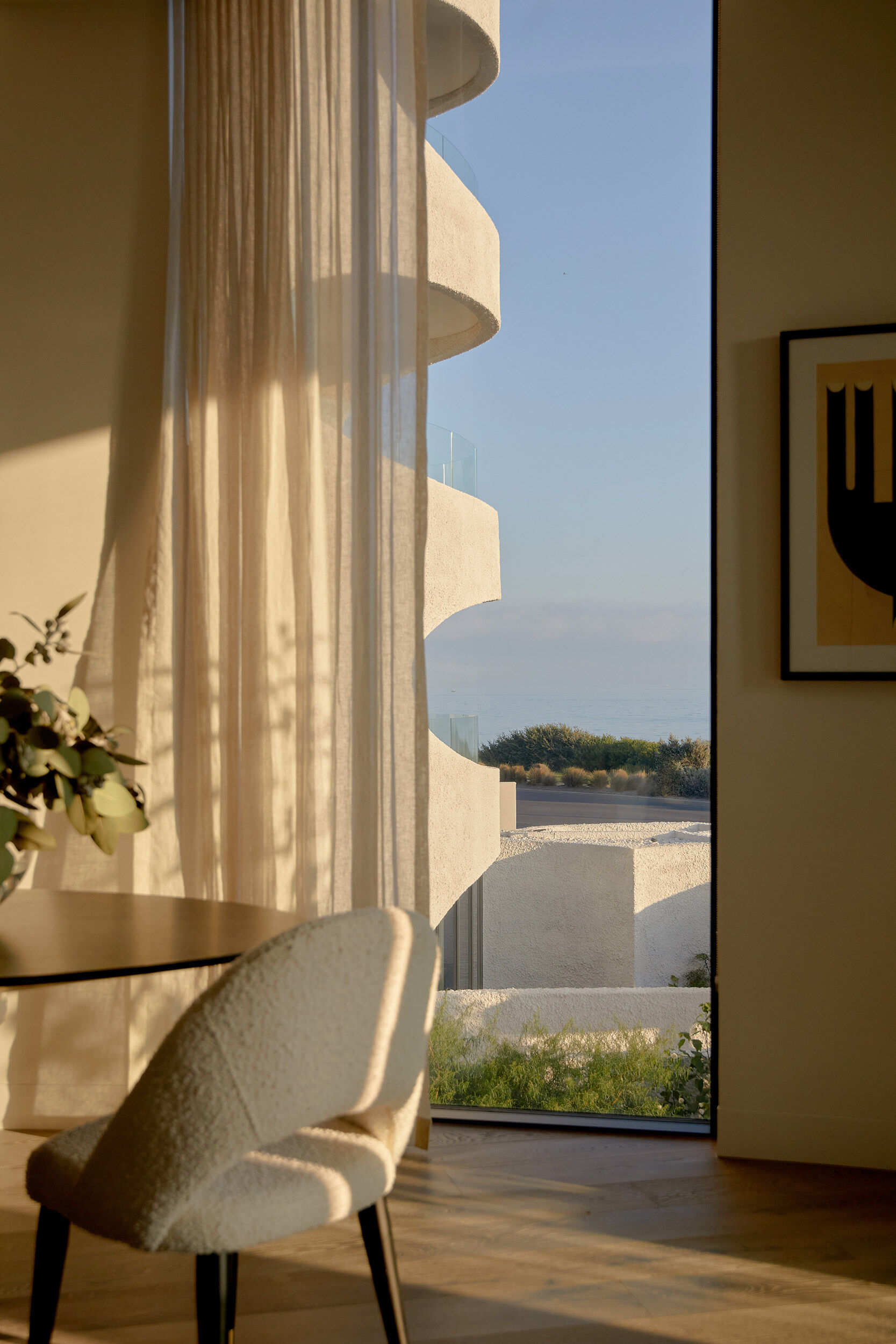
Photography by Ben Moynihan
In a kitchen, dark timber joinery wraps the space in warmth, while softly curved cabinetry and brushed gold hardware add a sense of sculptural elegance. A fluted kitchen island with stone benchtop anchors the room, paired with sleek black bar stools that keep the palette grounded.
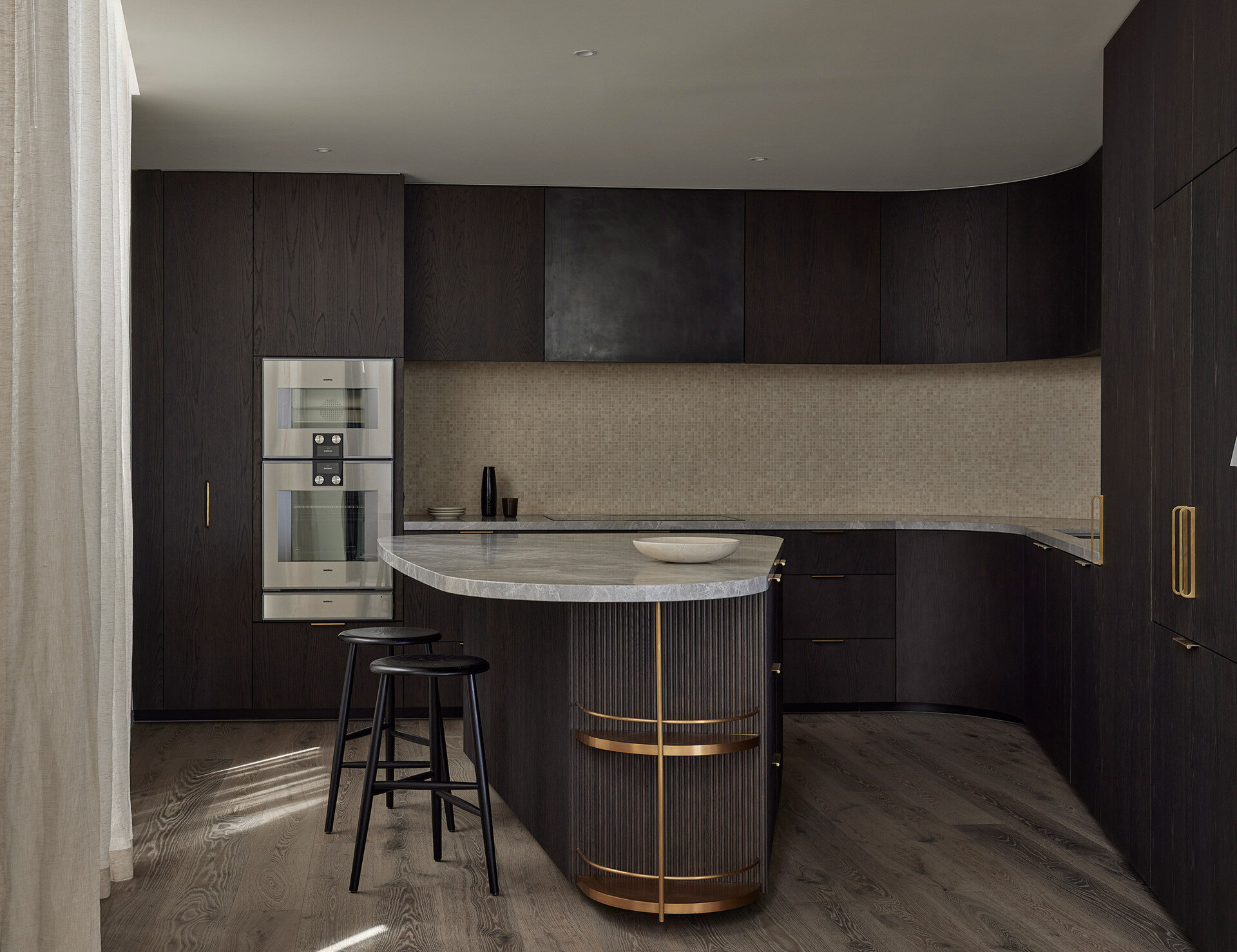
Photography by Derek Swalwell
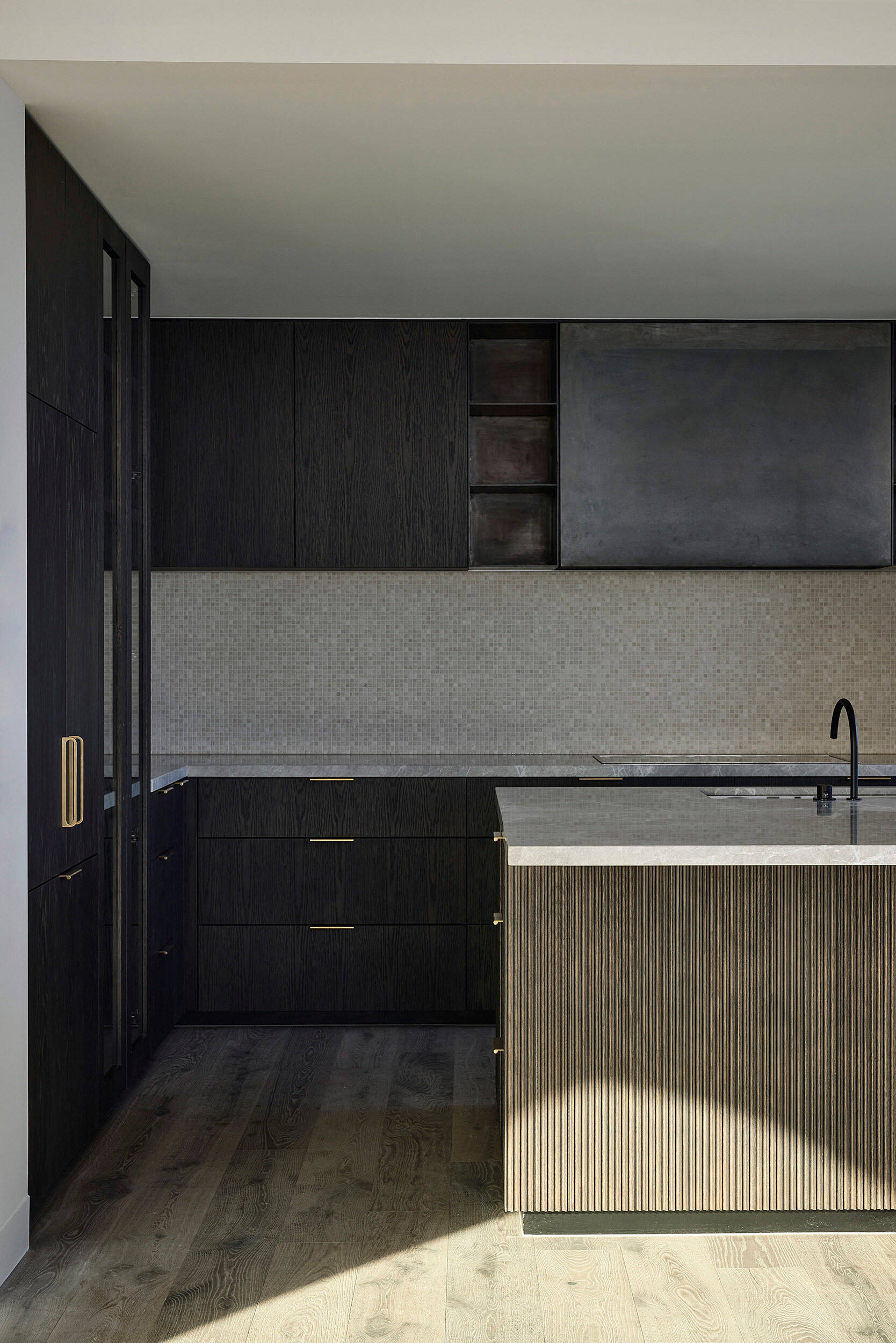
Photography by Derek Swalwell
In a bathroom, warm travertine tiles wrap the floor and walls, creating a calm, monolithic backdrop. A fluted black vanity floats effortlessly above the ground, paired with a pale stone benchtop that softens the contrast. Details are restrained but deliberate, from the matte black tapware to the pill-shaped mirror that echoes the project’s sculptural curves.
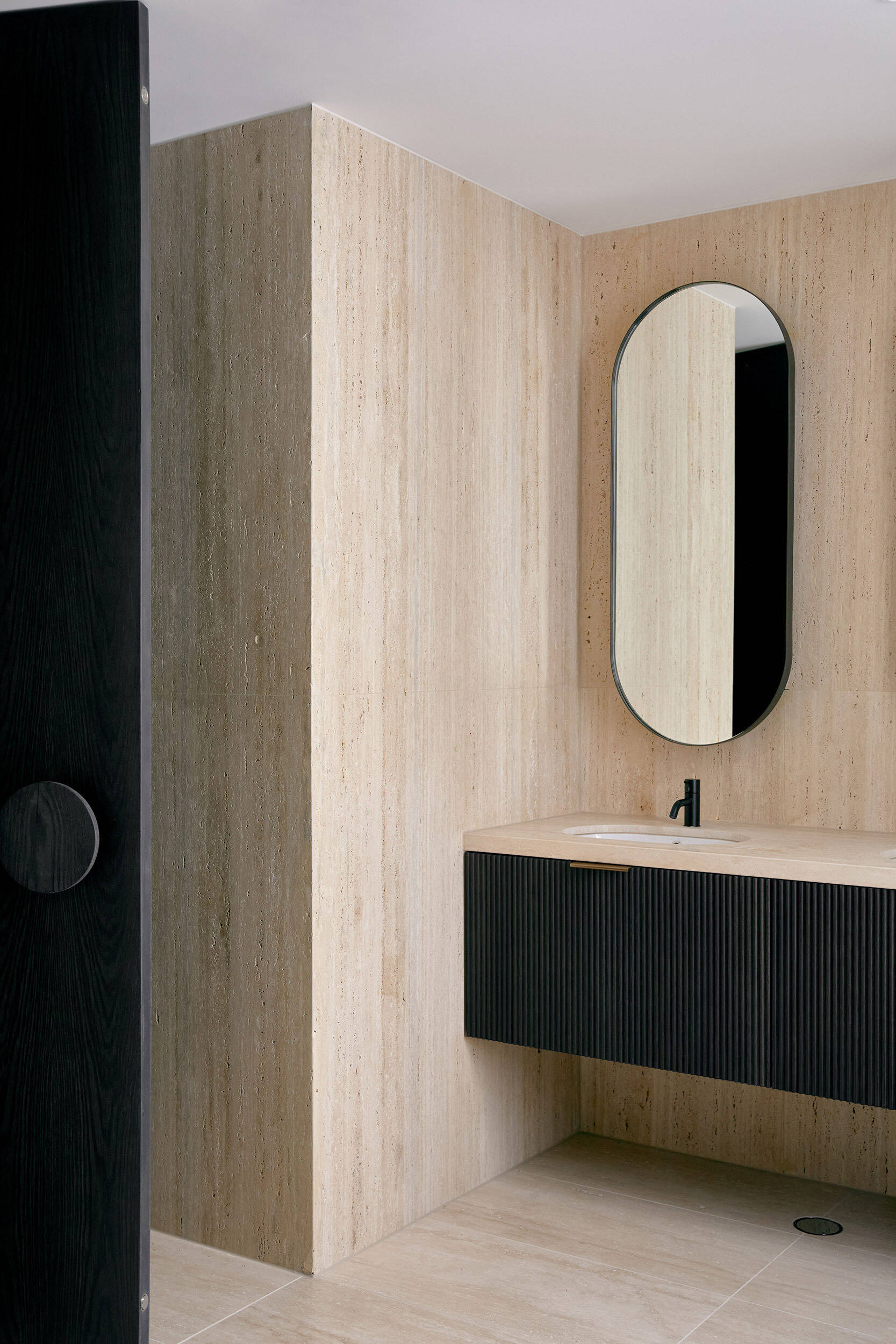
Photography by Ben Moynihan
Take a closer look at the architectural plans for the project.
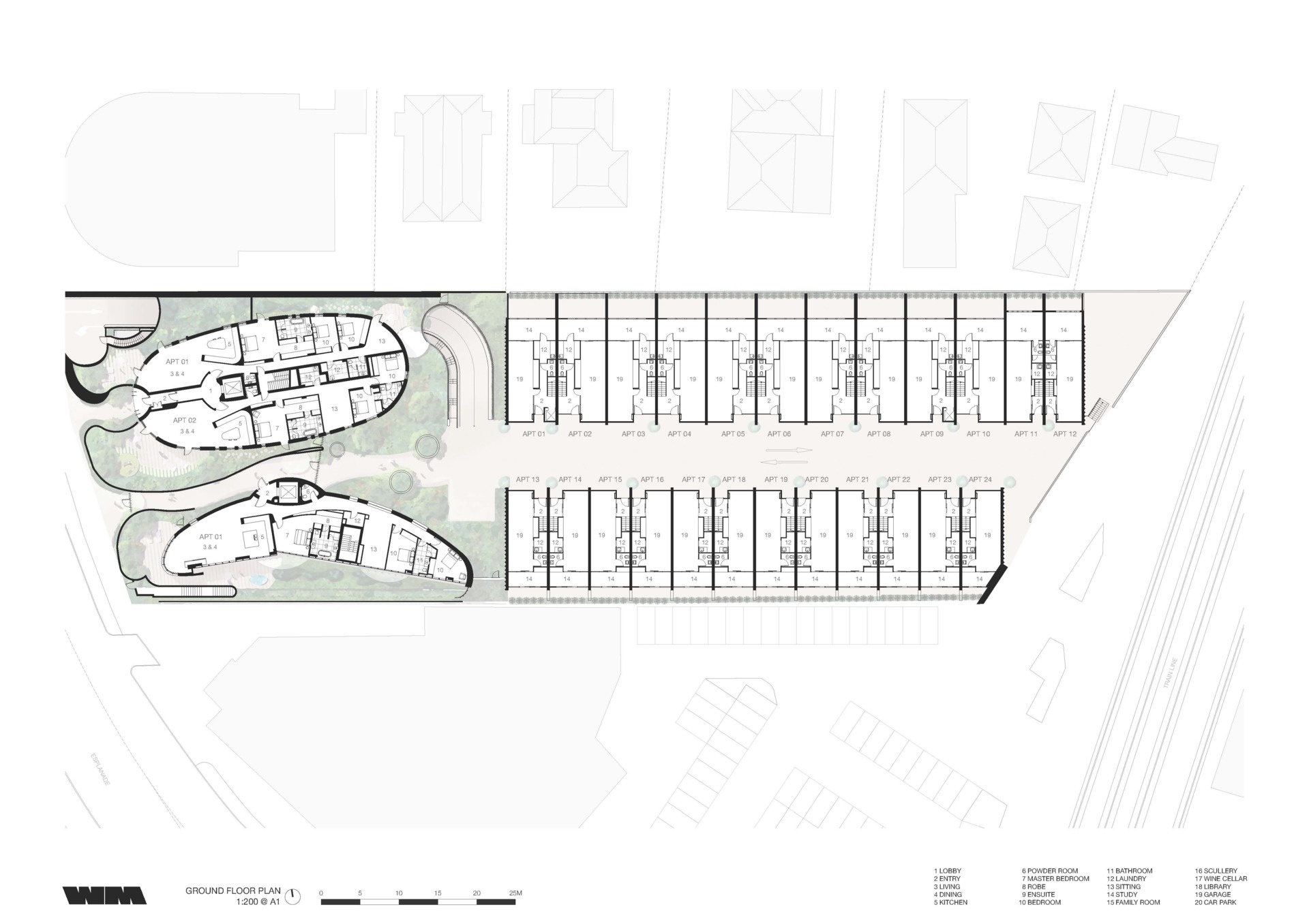
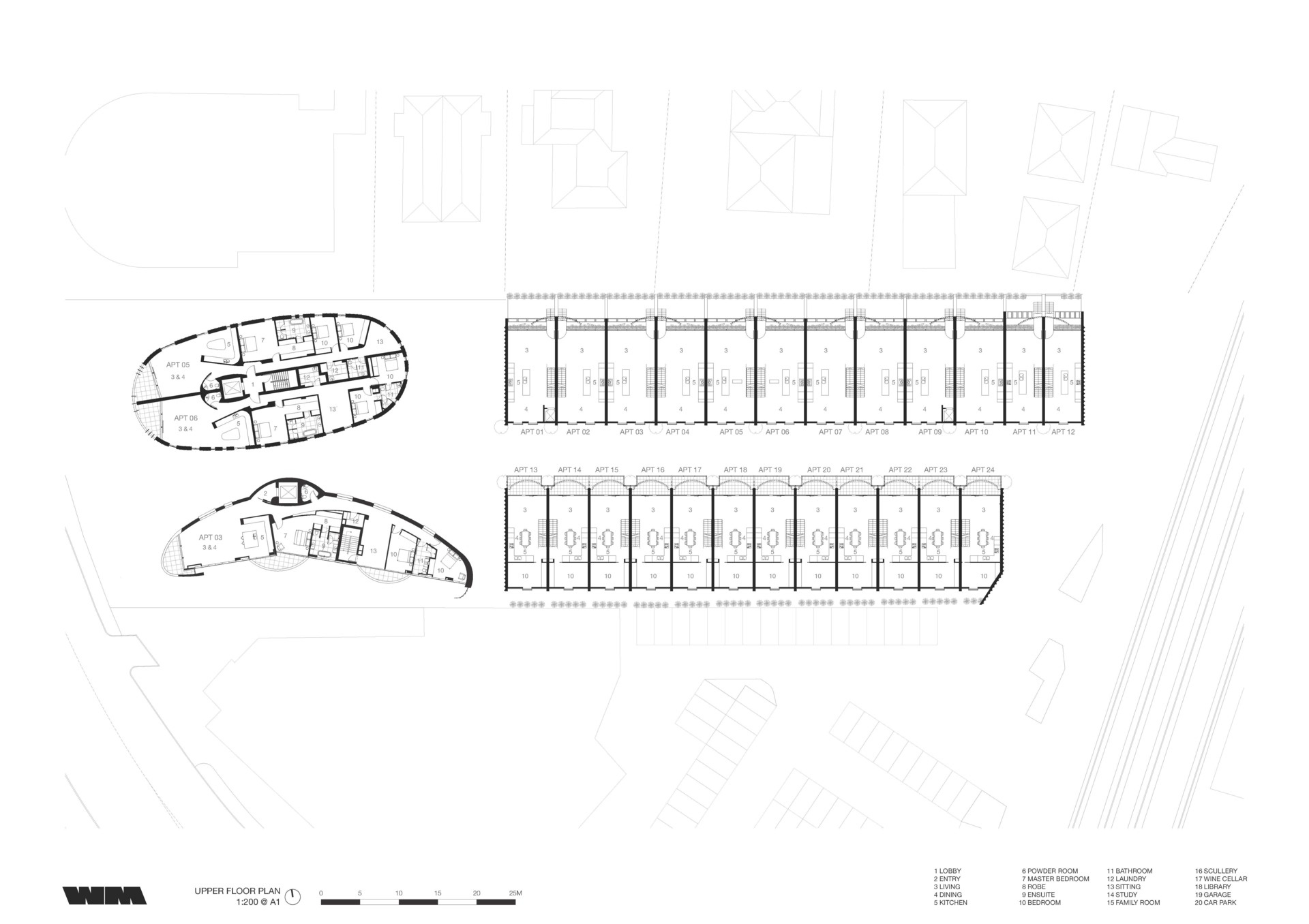
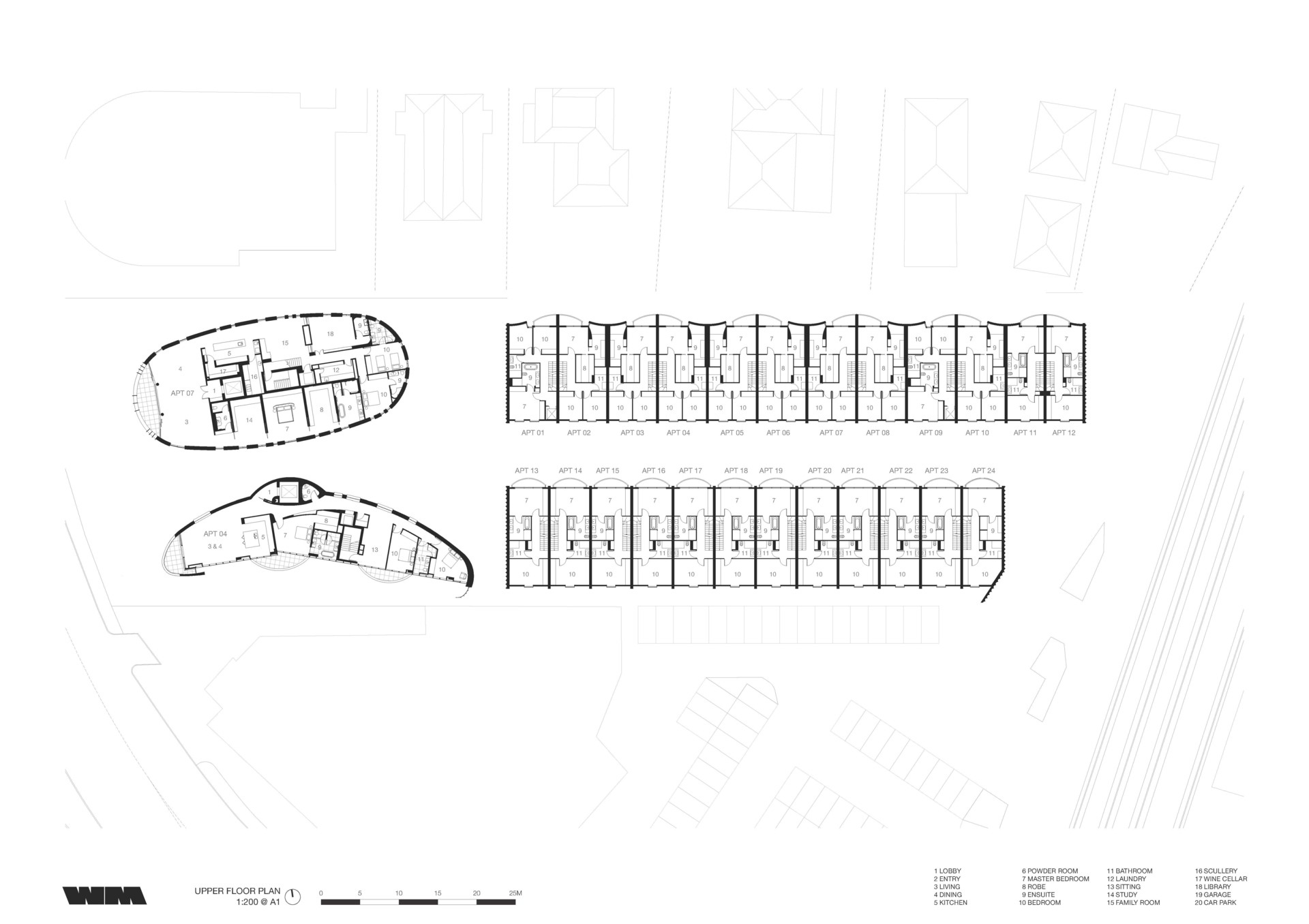



Architecture: Wood Marsh | Construction: Minicon | Structure: Robert Bird Group | Services/Engineering: WRAP
Source: Contemporist
